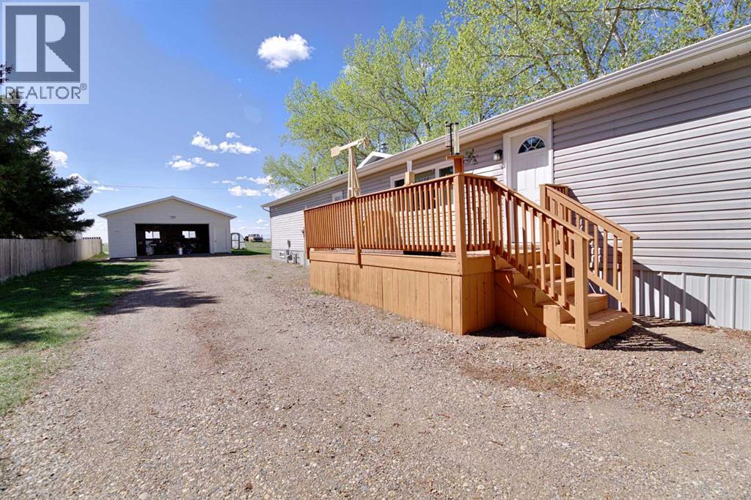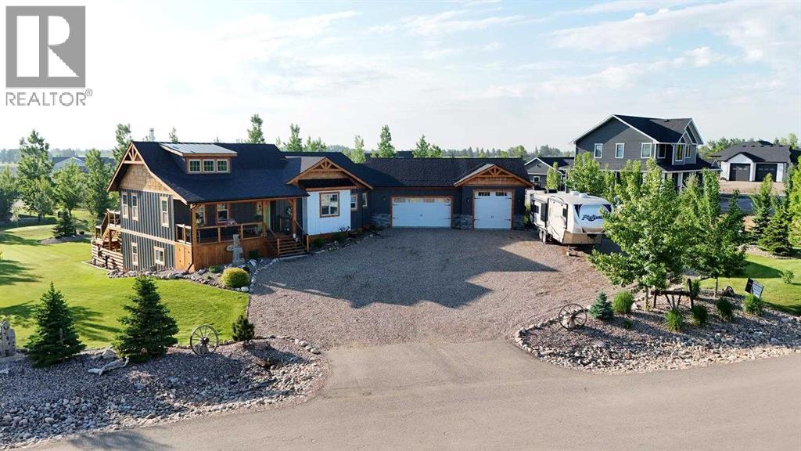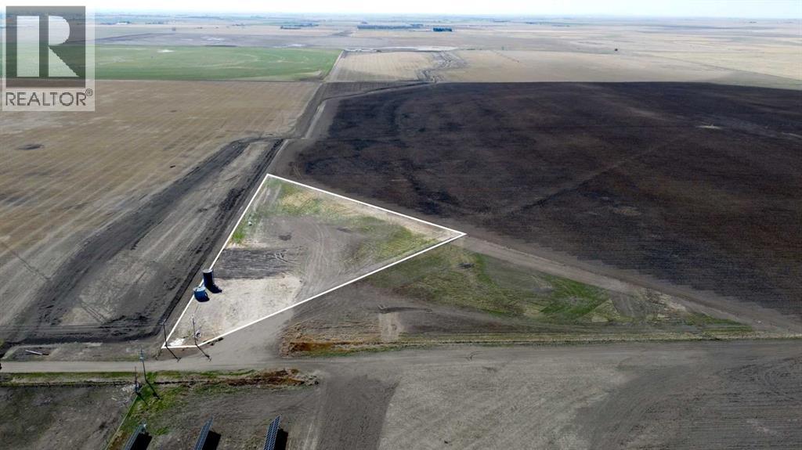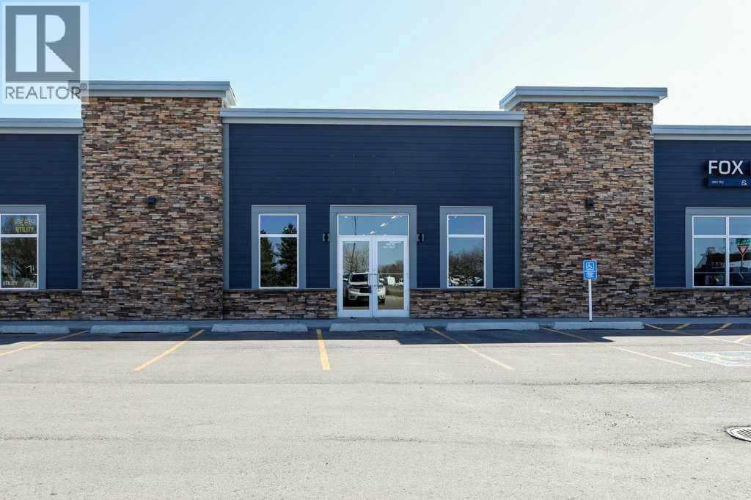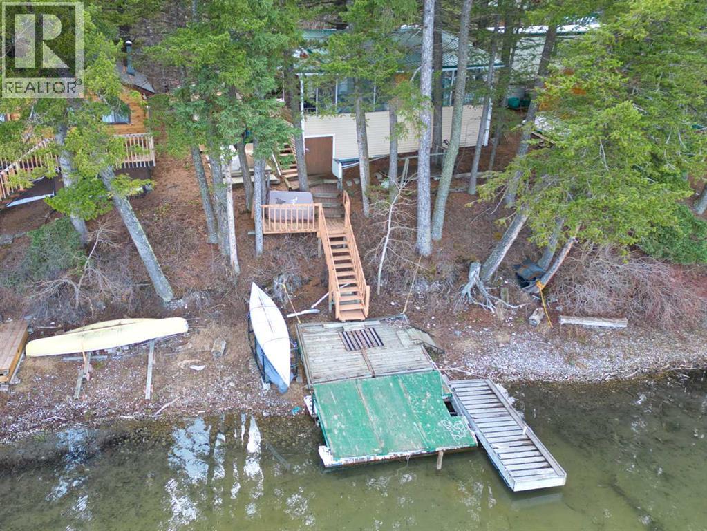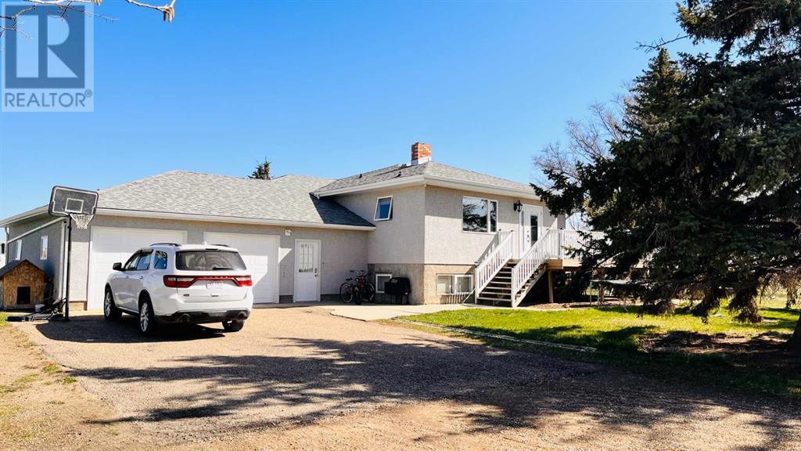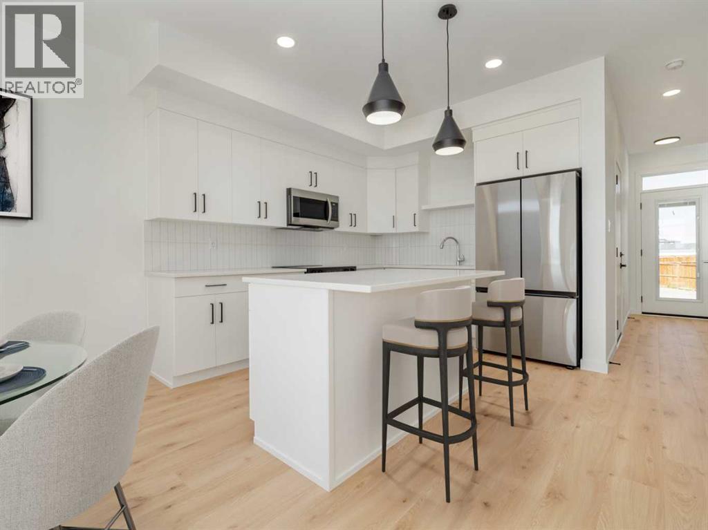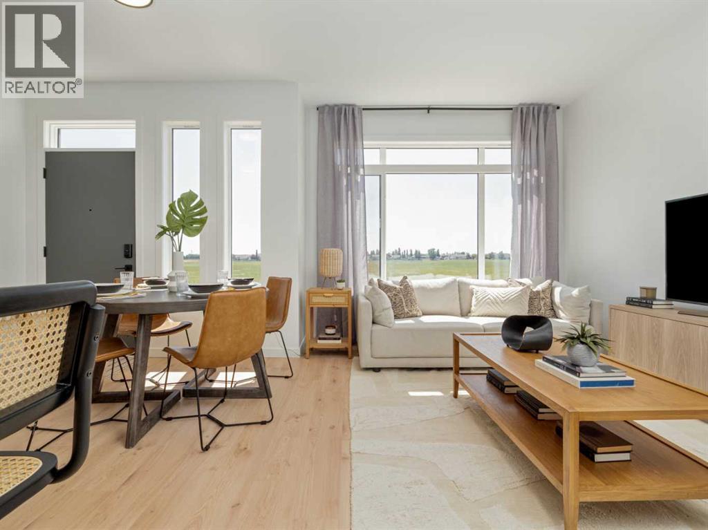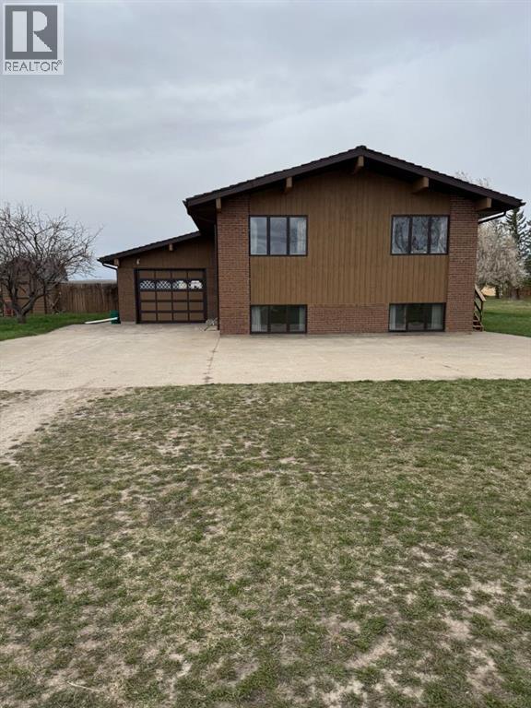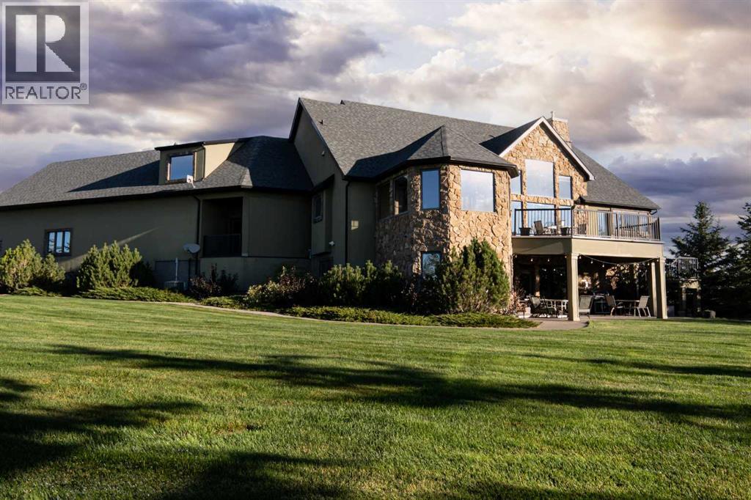120 North Avenue
Enchant, Alberta
Discover exceptional value in the quiet community of Enchant with this spacious manufactured home, complete with a large living room addition. The open-concept layout offers a bright and functional kitchen, a generous dining area, and comfortable living space—great for everyday living and entertaining. With three bedrooms and two full bathrooms, there’s plenty of room for the whole family. Enjoy outdoor living with both a covered front deck and a second deck at the back of the home. A fully finished and heated 26' x 28' garage with high ceilings provides ample space for vehicles, hobbies, or storage. Green thumbs will appreciate the included greenhouse. Located just a short walk from the local school, this property has a lot to offer. Don’t miss out—schedule a showing with your REALTOR® today! (id:48985)
Lot #1
Rural Cardston County, Alberta
3.01 acres with drilled registered well AT 52ft and delivers 2.5GPM. Lot 1 in Heritage Ranch subdivision is your opportunity to re-connect with mother nature! This property is waiting and ready for the new owners creative vision for development. Chief Mountain and the beautiful Canadian rocky mountains as your back drop. Just a short drive to Waterton Lakes National Park. South West of Cardston. Close to Police Outpost Provincial Park and Lee Creek. This is truly a piece of Paradise! (id:48985)
113 Whitetail Place
Shaughnessy, Alberta
This energy efficient home offers low utility bills, reasonable taxes and co-op water that allows you to water your lawn garden and trees keeping this property green and beautiful. Deer Run Estates – a serene community with a coulee and year round creek, where you can walk in nature just out your back door, just minutes from Lethbridge.A 1,733 sq/ft bungalow was built with incredible attention to detail – from an ICF foundation (all the way to the roofline!), additional footings, raw edge wood throughout, high wind roof shingles, insulated garage doors… and that’s just the beginning! As you approach this 1-acre property, you’ll find plentiful parking and a triple attached, heated garage (with 16' x 8' and 10' x 10' overhead doors) large enough for boat storage.A cozy front porch wrapped in cedar planking welcomes you inside, where vaulted ceilings and an open-concept living, dining, and kitchen area create an immediate sense of space. The home is highlighted by an energy-efficient wood-burning stove, an 8' live-edge maple slab island, and beautiful views to the backyard. The kitchen features custom lighting, a gas range, and high-end stainless-steel appliances.Down the hall, a formal dining room offers flexibility as a gathering space, home office, or even conversion to an additional bedroom. The primary suite provides southeast views, a well-sized walk-in closet, and a 4-piece ensuite. A 2-piece bathroom, office, and laundry/mudroom with direct garage access complete the main floor.The finished walk out lower level offers even more living space with a family room leading to a fenced gravel patio, two bedrooms (one with a walk-in closet), a 3-piece bathroom with built-in sauna, hobby room, cold storage, and extra storage areas.The fully landscaped, park-like setting is a gardener’s dream – featuring over 50 trees of apple, cherry, spruce, fir, maple, birch and Schubert, shrubs and perennials that bring colour to every season. There is a gardening shed, firepit, and still plenty of room to host family gatherings.This thoughtfully designed property combines efficiency, craftsmanship, and outdoor living to create a rare opportunity. (id:48985)
200 Range Road
Rural Warner No. 5, Alberta
This prime 3-acre building lot is perfectly located just 1 mile west of Stirling and only 20 minutes from Lethbridge, offering the ideal balance of rural serenity and city convenience. With municipal water nearby and both natural gas and electricity already on the property for easy tie-in, this lot is ready for your dream build. For those seeking more space or considering a multi-family setup, the neighboring 3-acre parcel to the north is also available. Whether you’re envisioning a peaceful country retreat, a custom estate, or a hobby farm, this property presents an incredible opportunity to bring your vision to life! RID water turnout located at the property. (id:48985)
20, 4012 4 Avenue S
Lethbridge, Alberta
Amazing commercial space for lease in the heart of WT Hill Business Park! Over 1650 square feet of open bright modern commercial space featuring built-in shelving, plenty of lighting, a private office and washroom plus ample storage space at the back. This prime spot is immaculate great visibility and accessibility with lots of parking making it an attractive option for business looking to establish or expand their presence in Lethbridge. $17/sf for rent and $10/sf additional rent Contact your REALTOR and come see it for yourself. (id:48985)
12 Lee Lake Road
Rural Pincher Creek No. 9, Alberta
Ahhh... Lake life. Enjoy the serenity of this magical lakefront cabin along Lee Lake. Imagine sitting on the dock watching the sunset over Turtle Mountain while watching as well as listening to the music of the many birds that call this lake home. Loons, Blue Heron, falcons, woodpeckers, sparrows, and Canadian Geese were all observed upon a short visit to list this property. Amazing. Enjoy boating, paddle boarding, kayaking, or fishing right from your cabin, which is a very rare opportunity here in SW Alberta. There are privately owned trails that can be access for hiking with permission from the landowner. Centrally located to many other small lakes and recreational areas that SW Alberta is very well known for. Please note, that the land is leased (not owned) and zoned for recreational use, so no permanent residency allowed. (id:48985)
120044 Twp Rd 110 Road
Burdett, Alberta
Here's a little prairie oasis for you acreage hunter's! Located north of Burdett is this little 3.93 acres just waiting for that next family to come in and start your country style living at it's best! Spacious 1488 square foot home with full basement, 4 beds 2 baths and a huge family room with a wood stove(not completed) to enjoy the cold winter evenings! The 30' x 40' shop is heated and great for working on whatever project you might want to tackle. There 's a lot of things to do on an acreage buyer's so call your REALTOR® today and book your very own private viewing! (id:48985)
239 Northlander Bend W
Lethbridge, Alberta
Discover where grandeur meets functionality in every corner! There is over 4340 ft.² developed in this home! Complete with four bedrooms and a bonus room upstairs an office on the main floor and two bedrooms and a huge living space in the basement!From the moment you step into the expansive front foyer, you're greeted with ample space for a welcoming bench, a decorative area for a table, all illuminated by a charming transom window that bathes the space in natural light. Conveniently located off this grand entry is an oversized garage, a massive walk-in closet leading to a pantry, and a chef’s dream kitchen.The kitchen, a true heart of the home, boasts three access points and is adorned with ALL the cabinetry, abundant granite countertops, a side-by-side fridge/freezer, a five-burner gas cooktop, built-in microwave, oven, and a sill granite sink. The walk-through pantry, equipped with built-in cabinetry, countertops, and wire shelving, is a testament to the thoughtful design for a large family. The main floor’s open concept seamlessly connects the kitchen with the dining and living areas, creating an inviting space for gatherings. Natural light floods in through windows that stretch across the back, and showcase the natural beauty of the field almost as far as you can see. The living space has gas fireplace with stone detail from floor to ceiling, and a Maple mantle. Laminate flooring spans the majority of the main floor, while exquisite herringbone tile is in laid in the front entryway and half bath.For those who work from home, a dedicated office space right off the foyer, along with a half bath, offers the perfect blend of accessibility and function.Ascend to the second floor via a staircase adorned with iron and maple spindles, leading to a light-filled bonus room, perfect for relaxation. The upstairs layout includes two distinct wings; the rear hosts the primary bedroom, a serene retreat with stunning views, an ensuite featuring a double vanity, soaker t ub, custom tile and frameless glass shower, and a walk-in closet that conveniently opens to the laundry room. Laundry room has tons of built-in , built in pedestals and laundry sink for your convenience. The front wing accommodates three large bedrooms and a spacious bathroom, ensuring ample space for all. Storage solutions are endless in this home, including double linen closets up, walk-in closets in almost every bedroom, a massive mudroom closet, and a mezzanine in the garage. The oversized garage, complete with a gas furnace, ensures comfort and space for all your needs.The basement is fully developed now with two additional bedrooms, massive living space and a bathroom with a custom tile shower and niche! The fenced property has a deck off the dining room, and raised garden beds, all set against the tranquil backdrop of an open field.Rarely do homes of this size become available. Seize this opportunity to provide your family with a home that truly has it all. Contact your favorite REALTOR® today! (id:48985)
685 Blackwolf Boulevard N
Lethbridge, Alberta
Welcome to the Luca II duplexes offer a perfect combination of style, function, and unbeatable location. These thoughtfully designed homes feature 3 bedrooms, 2.5 bathrooms, and 1,100 sq. ft. of modern living space, complete with a rear attached single garage, full fencing and landscaping, and NO CONDO FEES. Premium finishes include upgraded James Hardie accent siding, Kohler plumbing fixtures, and stainless steel Samsung appliances, with two designer color packages to choose from. The convenient upstairs laundry and an undeveloped basement set up for a family room, a 4th bedroom, and an additional full bathroom offer endless possibilities for customization. Just a short walk to the 73-acre Legacy Park, residents will enjoy fantastic amenities like the spray park, pickleball courts, playgrounds, scenic walking paths, and two nearby dog parks. With shopping, schools, and other essentials close by, this is your chance to own in one of Lethbridge’s most sought-after neighborhoods, offering a perfect balance of modern living and outdoor convenience. Home is virtually Staged. NHW. FIRST TIME BUYER! ASK ABOUT THE NEW GOVERNMENT GST REBATE. Certain restrictions apply (id:48985)
689 Blackwolf Boulevard N
Lethbridge, Alberta
Welcome to the Luca II duplexes offer a perfect combination of style, function, and unbeatable location. These thoughtfully designed homes feature 3 bedrooms, 2.5 bathrooms, and 1,100 sq. ft. of modern living space, complete with a rear attached single garage, full fencing and landscaping, and NO CONDO FEES. Premium finishes include upgraded James Hardie accent siding, Kohler plumbing fixtures, and stainless steel Samsung appliances, with two designer color packages to choose from. The convenient upstairs laundry and an undeveloped basement set up for a family room, a 4th bedroom, and an additional full bathroom offer endless possibilities for customization. Just a short walk to the 73-acre Legacy Park, residents will enjoy fantastic amenities like the spray park, pickleball courts, playgrounds, scenic walking paths, and two nearby dog parks. With shopping, schools, and other essentials close by, this is your chance to own in one of Lethbridge’s most sought-after neighborhoods, offering a perfect balance of modern living and outdoor convenience. Home is virtually Staged. NHW. FIRST TIME BUYER! ASK ABOUT THE NEW GOVERNMENT GST REBATE. Certain restrictions apply (id:48985)
214015 Twp Rd 52
Cardston, Alberta
Escape to your own private oasis with this exceptional 14-acre property, just a short 30-minute drive from Lethbridge! Ideal for those seeking space, tranquility, and versatile amenities, this property is the perfect combination of rural charm and functional living. The Home: This inviting bi-level home offers 4 spacious bedrooms and 2 bathrooms, providing ample room for your family to grow. The bright and open layout includes large windows that flood the home with natural light. Step outside to the expansive wrap-around deck, ideal for relaxing or entertaining while enjoying the peaceful views of your property. Outbuildings & Storage: This property is a dream come true for hobbyists, small farmers, or anyone needing extra space for equipment and storage. The property includes: 2 Quonsets for all your agricultural or storage needs, 3 Detached Garages, perfect for vehicles, workshops, or extra storage, Grain Sheds, ideal for farmers or anyone with a green thumb, A Dugout that provides a water source for irrigation or livestock. Land & Landscaping: With 14 acres of land, there’s plenty of space for gardening, farming, or simply enjoying the outdoors. The property is landscaped with numerous mature trees, offering natural privacy and a serene setting. Whether you want to create a mini farm, have space for animals, or simply need room to spread out, this acreage offers endless possibilities. Convenient Location: Located just 30 minutes from Lethbridge, you'll have the perfect balance of rural living with easy access to the amenities of the city, including shopping, schools, and healthcare. This property truly offers the best of both worlds—space, serenity, and convenience. Don’t miss out on the opportunity to make this your dream home. Directions: From Lethbridge head south down highway 5. South of the Raymond turn off turn left at the bend. Head due south a few minutes, sign and property on your right. (id:48985)
195041 Highway 512
Rural Lethbridge County, Alberta
Welcome to this one-of-a-kind custom-built estate, where luxury meets practicality on a beautifully landscaped 4.49 acre property with unique features throughout. This stunning 3,682 sq ft home with an attached triple car garage is only 10 minutes east of Lethbridge on a paved road and has the convenience of CITY WATER. It offers 5 bedrooms, an office, main floor laundry, 3.5 bathrooms and a 780 sq ft loft/flex area above the triple car garage. Showcasing exquisite craftsmanship with a stone exterior, bamboo hardwood flooring, and soaring 20-foot vaulted ceilings. The home is perfectly positioned to capture the warmth of the winter sun while reflective windows keep it cool in the summer. Step inside to find a grand living area with a double-sided gas fireplace adorned in stone and live edge wood. The gourmet kitchen features granite countertops, a gas range, a built-in stove, microwave, and impressive travertine tile backsplash. The luxurious primary suite boasts double vanities, a jetted tub, a steam shower, and marble tile. Stay comfortable year-round with in-floor heating in the tiled areas, basement, and attached garage. The bright walk out basement is a perfect entertainment space equipped with a full wet bar and a soundproof music room (possible theatre room). It also has 3 bedrooms with walk in closets and an additional gas fireplace. Enjoy the tranquility of the outdoors with a private boardwalk along the river, a beach area, and a fire pit for cozy evenings. The property also features a charming gold mine and water wheel feature, both powered, adding unique character to the landscape. Relax and entertain with ease on the upper and lower decks, each equipped with gas hookups for barbecues. The lower deck also includes hookups for a hot tub. This property is truly an oasis with a lofted barn that has power, perfect for storage or hobbies, and an outdoor pool with a deck for summertime fun! The extensive yard includes an underground sprinkler system easily ma naged through a smartphone app. A 1-acre garden is also integrated into the irrigation system to keep your garden thriving. Additional highlights include a Sonos sound system with built-in speakers, reflective windows that optimize natural light and convenience of hot water on demand. The private driveway secludes the property from the accessible highway while offering low winter maintenance, well-suited for year round living. The rural agricultural zoning makes this estate not just a home but a lifestyle with many possibilities (plenty of room to build a shop) family photo area, space for weddings or entertainment, ideal for making lasting memories. Don’t miss this unique opportunity to own a truly special property! (id:48985)

