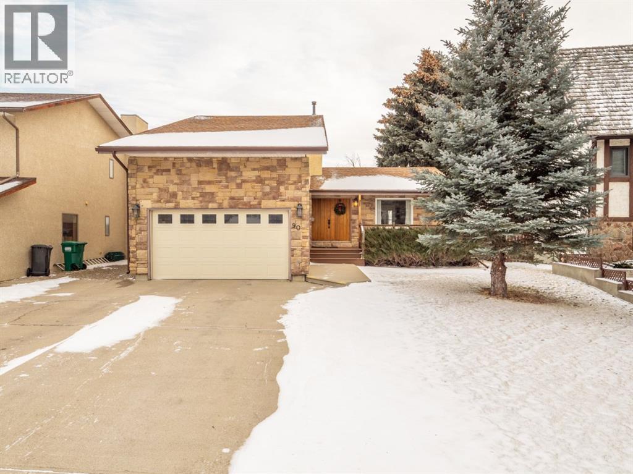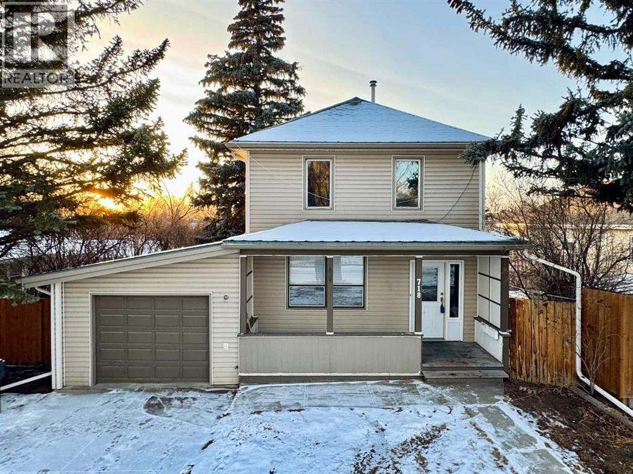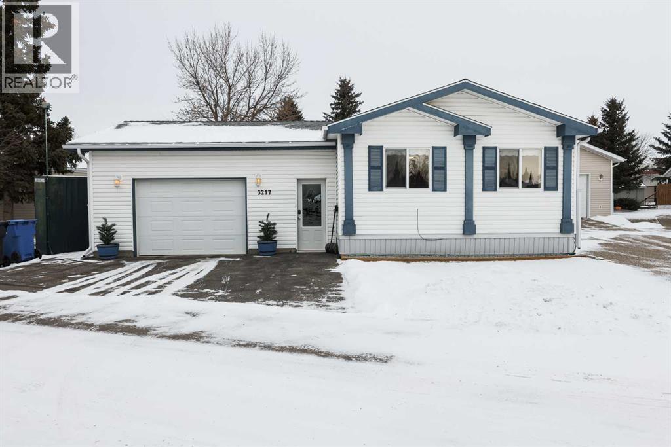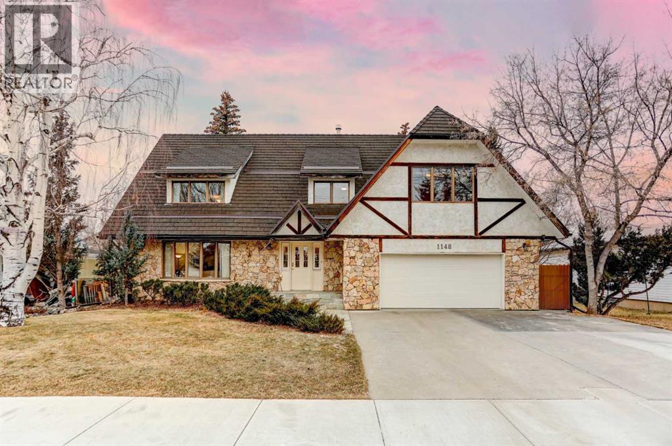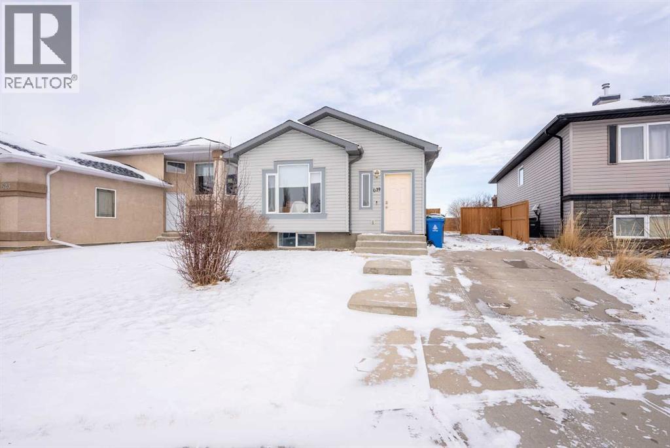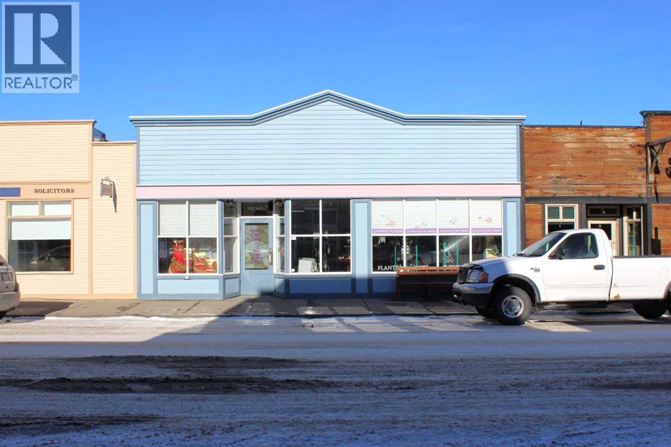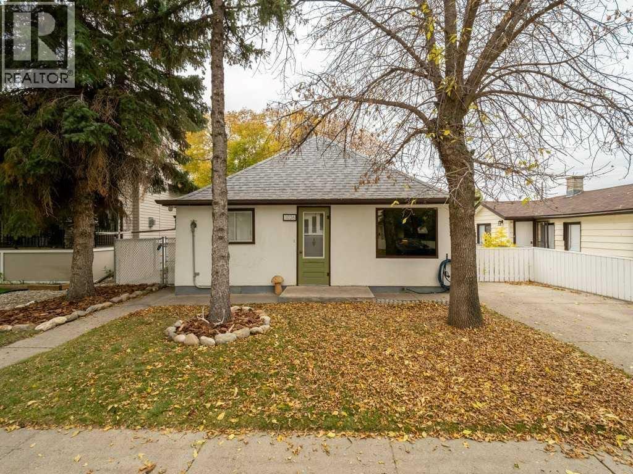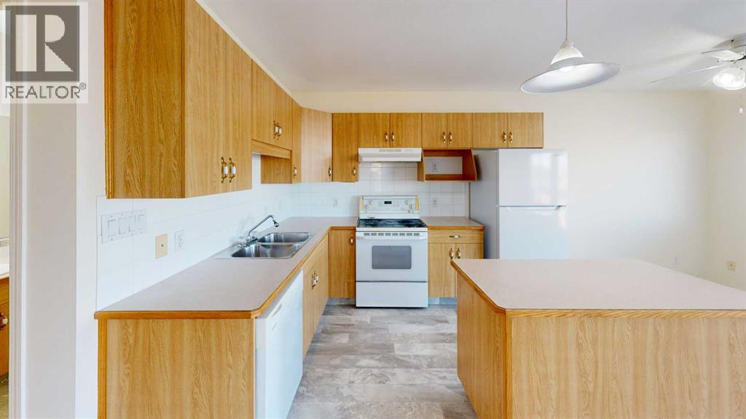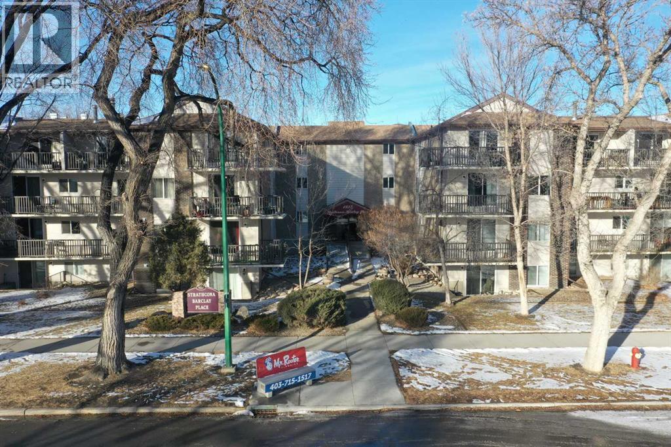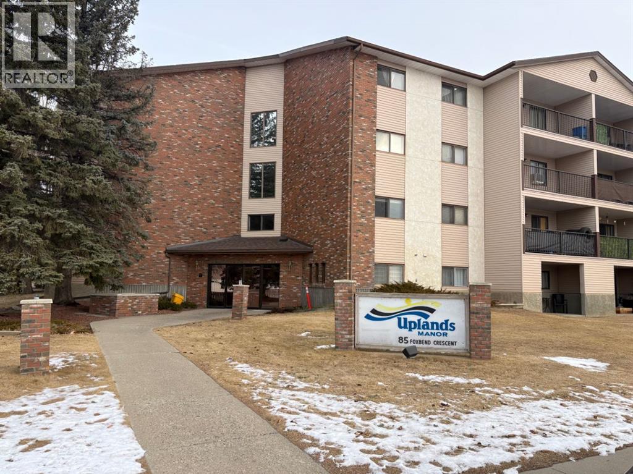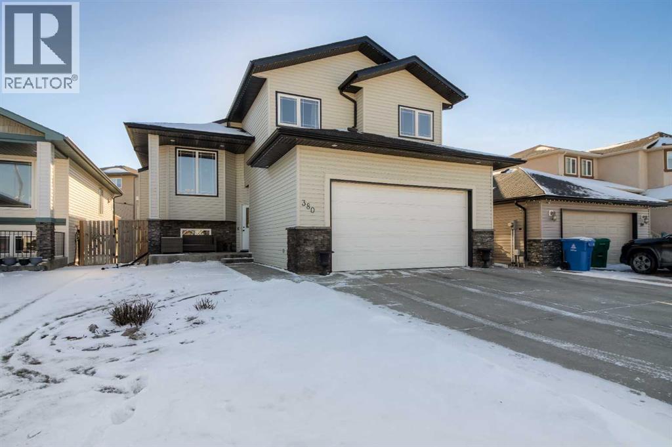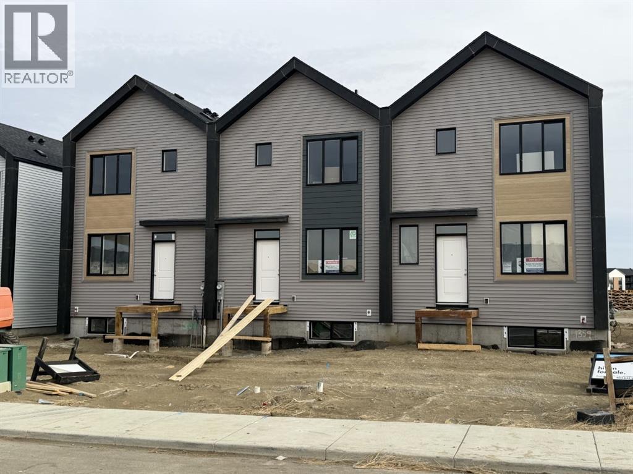90 Chippewa Crescent W
Lethbridge, Alberta
Welcome to 90 Chippewa Crescent W — where modern updates, bright living spaces, and sweeping views come together in the perfect family home. Offering 4 bedrooms, 2 bathrooms and 1470 sqft across three levels plus a basement, this home delivers both space and flexibility for family living. Step inside to an inviting, sun-filled open layout highlighted by large picture windows that frame views of the city, the rolling coulees, and endless skies. The setting is truly special — private, quiet, and with no neighbours behind. The exterior is fully landscaped with mature trees, an apple tree, a dedicated dog run, and even a greenhouse for those who love to garden. You’ll enjoy multiple outdoor living spaces, including a charming front porch and spacious back deck — both with low-maintenance composite decking. A large backyard patio off the kitchen,and a private balcony off the primary bedroom — all designed to take in the beautiful surroundings. The home also features underground sprinklers for easy yard care and central air conditioning for year round comfort. Inside, you’ll find lovely hardwood floors, a warm and functional kitchen with maple cabinetry and pull-out storage, a built-in desk, and granite countertops with a large granite island perfect for gathering. The bathrooms have been thoughtfully remodelled with modern finishes, double showers, heated floor and a relaxing soaker tub. With lovely curb appeal, a peaceful location, and close proximity to all amenities, this home blends comfort, style, and everyday convenience. Don’t wait — come experience this beautiful property for yourself! (id:48985)
718 10 Street S
Lethbridge, Alberta
Welcome to 718 10 Street S, a well-located 2-storey home in a prime South Lethbridge neighbourhood. The main floor offers a spacious layout with a living room, dining area, and a renovated kitchen, along with a convenient 2-pc bathroom. A back door provides access to the attached super single garage and the backyard. Upstairs, the home features 3 bedrooms and a 4-pc bathroom, offering comfortable space for family living. In addition to the main home, the property includes a separate 718A 10 Street S. 1.5-storey house on the same lot featuring its own kitchen and living room, a loft-style bedroom, a 4-pc bathroom, and an unfinished basement with utility area and laundry hook-up. This additional house provides flexible living options for extended family, guests, or potential rental use, subject to approvals. The large backyard also includes a double detached garage, offering ample space for parking, storage, and outdoor use. Located close to Kinsmen Park and London Road Park, and just minutes from Urban Grocer and London Road Market, this property combines a central location with versatile living space. With two homes on one lot, separately metered utilities, multiple garages, and easy access to parks and amenities, 718 10 Street S offers a unique opportunity in South Lethbridge. Please view the video walkthrough in the links tab or on YouTube by searching for the home address; this is a home you’ll want to experience in full.For 718AMain FloorDining: 6'7" x 14'8" (6.6' x 14.6') | 81 sq ftKitchen: 6'9" x 10'10" (6.7' x 10.8') | 73 sq ftLiving: 13'3" x 10'1" (13.3' x 10.1') | 134 sq ftUpstairs4pc Bath: 6'2" x 11'7" (6.1' x 11.6') | 64 sq ftBedroom: 13'10" x 13'5" (13.9' x 13.4') | 110 sq ft (id:48985)
3217 31 Street S
Lethbridge, Alberta
Welcome to Parkbridge Estates, a desirable 55+ adult living community known for its exceptionally well-maintained manufactured homes, scenic pond, and peaceful walking paths throughout the park. Enjoy worry-free living with snow removal and lawn care included in the maintenance.This well-cared-for home offers four bedrooms and two bathrooms, providing flexibility for guests, a craft or sewing room, home office, or additional TV space. The spacious living room features vaulted ceilings and central air conditioning for year-round comfort. The kitchen includes a corner pantry, breakfast bar, and ample workspace, with two convenient entrances into the home.The primary bedroom is privately located at the back of the home, while the remaining three bedrooms are positioned at the front. just off the primary bedroom is laundry with ample storage and raised laundry on pedestals. An oversized single garage (16’ x 20’) is connected to the home by a breezeway and includes a chairlift for added accessibility. A large deck extends your living space outdoors, and has separate storage shed provides additional storage.Parkbridge Estates also offers a welcoming common area for residents to gather, and its south location provides easy access to shopping, restaurants, and everyday amenities. Land lease is $615 per month. A wonderful opportunity to enjoy low-maintenance, community-oriented living. (id:48985)
1148 Morden Avenue
Pincher Creek, Alberta
This is the kind of home that feels made for family life, where memories are built in everyday moments and big gatherings feel just as comfortable as quiet evenings in. Offering over 3,000 square feet of living space plus an additional 1,200 square feet in the basement, this inviting property features five bedrooms, two full bathrooms and two half baths, giving everyone room to spread out while still feeling connected. Two separate living areas on the main floor create natural places to relax and unwind, including a cozy sitting room with a stone faced gas fireplace that adds warmth and character. Large windows bring in soft natural light, and the easy flow between the kitchen, dining area and living spaces makes both daily routines and hosting family feel effortless. The kitchen has been refreshed with updated appliances, flooring and countertops, and also includes the added convenience of a garburator. Upstairs, the oversized primary bedroom offers a peaceful retreat with its own private balcony, a perfect spot for morning coffee or winding down at the end of the day, along with an updated ensuite that adds comfort and a fresh, classic touch. Four additional bedrooms provide flexibility for family, guests or home office space. Downstairs, the recreation room creates even more space to gather, play or simply enjoy a quiet night in. The double attached garage offers plenty of room for vehicles, storage and projects, making day to day living easy and functional. The yard feels private and well established, with mature trees, beautiful landscaping and a charming rock fountain that becomes a lovely focal point through the warmer months. On the south side, a vegetable garden with a deer fence allows you to grow your own produce, while motion sensor lighting along the north side near the gate adds both convenience and peace of mind. Automatic dusk to dawn lighting in the front yard enhances evening curb appeal and security. This home is also equipped with two furnaces, t wo hot water tanks and a water softener for added comfort and efficiency, and the durable rubber roof offers long lasting protection. Located in a central Pincher Creek neighbourhood close to Main Street, the hospital, grocery stores, schools and everyday amenities, this home combines space, character and convenience. Life here also means easy access to the outdoors, with parks, walking paths and mountain adventures all within reach. Castle Provincial Park, Lundbreck Falls and the stunning landscapes of Waterton Lakes National Park are all just a short drive away, making weekend getaways and scenic drives part of your regular routine. (id:48985)
619 Aberdeen Crescent W
Lethbridge, Alberta
Welcome to this well-maintained and beautifully updated home. The bright, open main floor features an updated kitchen with direct access to the patio deck, two bedrooms, and a 4-piece bathroom.The fully developed lower level offers a spacious and inviting family room, two additional bedrooms (one with a walk-in closet), and a 4-piece bathroom.Recent updates include the roof, kitchen, bathrooms, and more, making this home truly move-in ready. Additional highlights include central air conditioning, underground sprinklers, ample off-street parking with space for an RV, and back alley access for a future garage.Ideally located close to parks and the University of Lethbridge, this exceptional property is a great opportunity you won’t want to miss. Contact your favorite REALTOR® for a viewing. (id:48985)
253 24 Street
Fort Macleod, Alberta
Great opportunity to own a well-maintained commercial property in historic downtown Fort Macleod, located on the sunny side of the street. Just over 2,400 sq. ft., currently set up with one business and two offices. One office is rented, the other is presently used as a fitting room. Plenty of parking at the back and lots of potential. Easy to show. (id:48985)
1026 7 Street N
Lethbridge, Alberta
Situated in a tranquil Northside Lethbridge neighborhood, this charming residence possesses all the qualities of an ideal starter home or investment property. Are you an avid gardener, contemplating the addition of a detached garage, or do you have pets and children in need of ample yard space? Look no further than the exquisite backyard, which extends to a convenient back alley. The interior of the home has recently been refreshed with a new coat of paint, and the kitchen now boasts built-in shelves for extra storage. The main level comprises two bedrooms and one bathroom, along with a spacious covered deck at the rear of the house, and a concrete patio perfect for soaking up the sun. The basement serves as an excellent storage area and houses the washer and dryer in a dedicated laundry room. Newer hot water tank. Why continue renting when you can take ownership of this remarkably affordable home? Schedule your viewing with your Realtor today and embark on your journey into homeownership! (id:48985)
4, 236 St. James Boulevard N
Lethbridge, Alberta
Well-maintained 4-plex rental unit offering a functional and comfortable layout. The main level features an open-concept kitchen flowing into the dining and living room area—perfect for everyday living and entertaining—along with a convenient half bathroom.Downstairs, you’ll find two spacious bedrooms, a full bathroom, and a separate laundry room for added convenience. Bright, practical, and thoughtfully laid out, this unit makes great use of space across both levels. Ideal for tenants looking for a clean, well-designed home with everything they need. (id:48985)
121, 1237 4 Avenue S
Lethbridge, Alberta
This could be your next home or investment! Located in Strathcona Barclay Place, this 2 bedroom condo features in-suite laundry, newer flooring, fresh paint, an open concept, bright beautiful kitchen with quartz countertops, stainless steel appliances, nice sized living room with sliding doors to south facing patio, renovated bathroom with walk in shower. Plus, this unit is steps to the buildings social space, elevator and has a powered parking stall. Plan to visit! (id:48985)
308, 85 Foxbend Crescent N
Lethbridge, Alberta
Welcome to unit #308 at 85 Fox Bend Crescent North. A well-appointed 2-bedroom, 1-bathroom apartment offering comfort, convenience, and a prime location. This upgraded suite features a functional layout with a north-facing balcony—perfect for enjoying peaceful views and natural light. Added storage space enhances everyday living, while the laundry room conveniently located on the same floor makes daily routines effortless. Being located close to walking paths, schools, shopping, and a wide range of amenities, this unit offers excellent value in a well-connected community. (id:48985)
380 Grizzly Crescent N
Lethbridge, Alberta
Welcome to this spacious and well-appointed 6 bedroom family home, perfectly designed for comfort and functionality. The open-concept main floor offers a bright and inviting living space, featuring a thoughtfully designed kitchen with granite countertops, corner pantry, and ample prep and counter space. The kitchen flows seamlessly into the dining area and living room, where a cozy gas fireplace creates the perfect gathering spot.The primary bedroom is conveniently located on the main floor and features dual closets and a private ensuite complete with a jetted tub. Upstairs, you’ll find two additional bedrooms and a full bathroom, making it an ideal layout for children or guests.The fully finished basement offers incredible versatility with two more bedrooms, a spacious family room with wet bar area, laundry, and direct access to the backyard. Situated in a fantastic location just around the corner from Chinook Lake Park and close to shopping, groceries, and everyday amenities, this home checks all the boxes for family living. (id:48985)
1359 Abitibi Road W
Lethbridge, Alberta
Get in now, pre-construction pricing on these modern townhomes across the street from the new school, park and playground in Garry Station. Choose between 2 or 3 bedroom plans. This particular unit is an END unit. All homes will be fenced, landscaped, patio and double parking pad in the back. Both models have an ensuite and come with kitchen appliances, quartz counter tops, second floor laundry room. Don't delay get in now. NHW. First Time Buyer! Take advantage of the new Government Get rebate, save thousands, certain restrictions apply. (id:48985)

