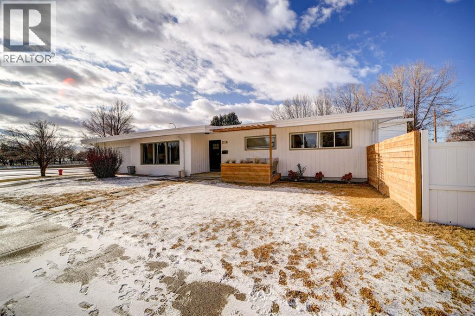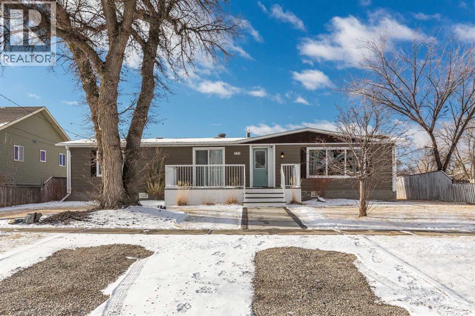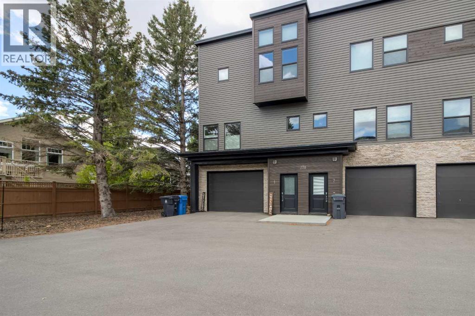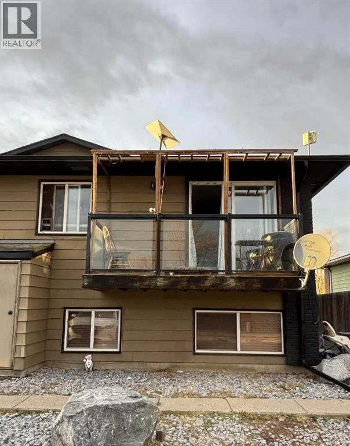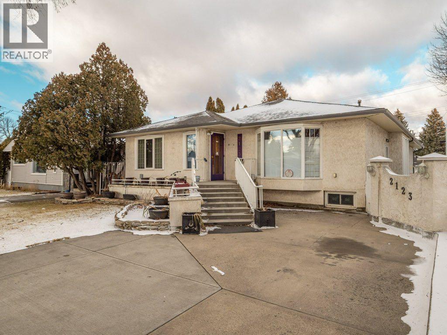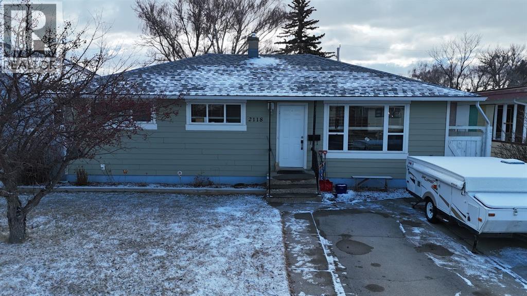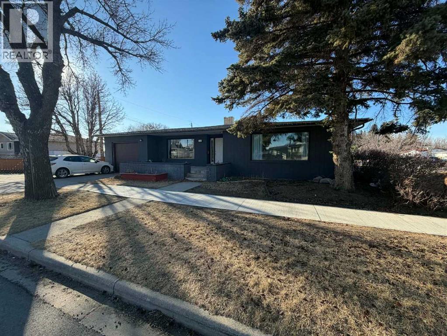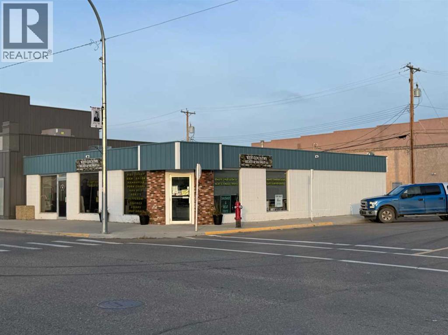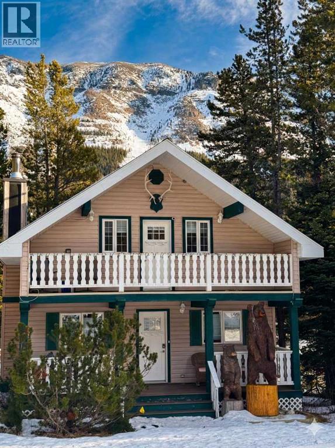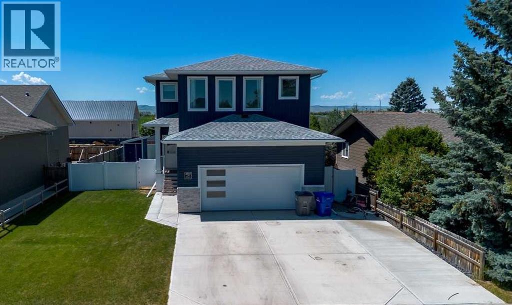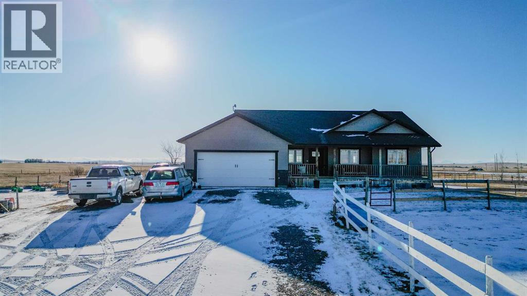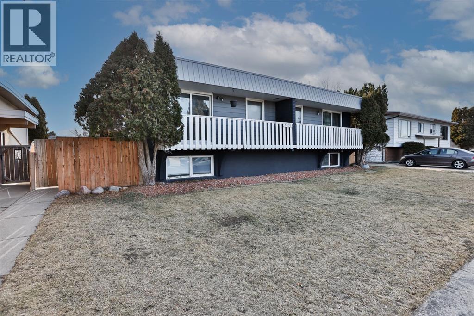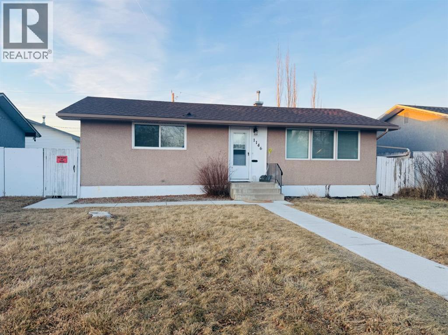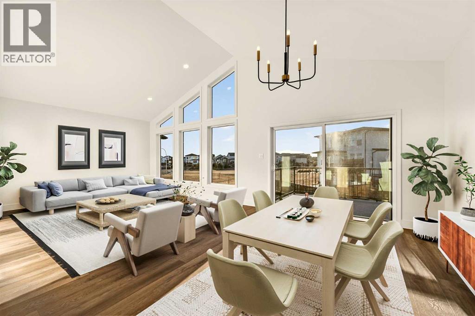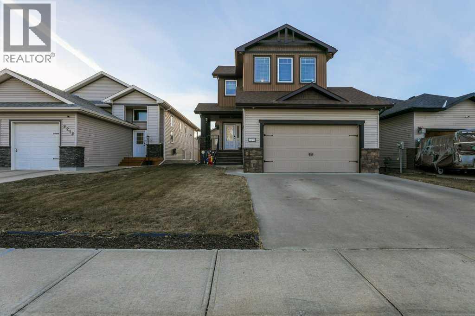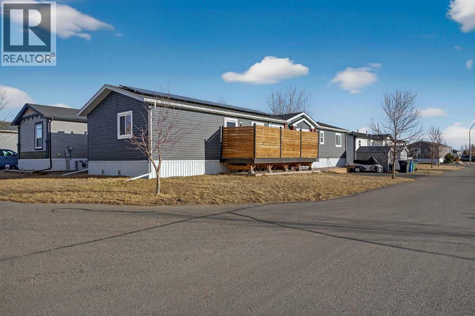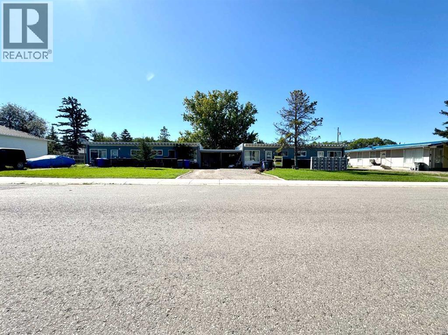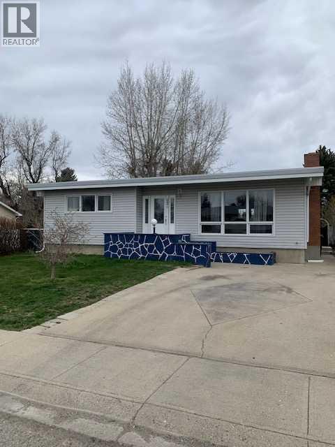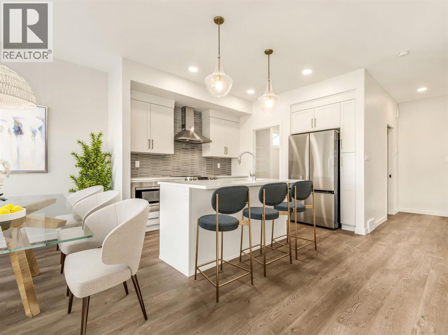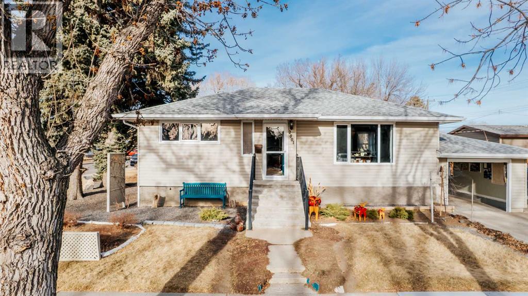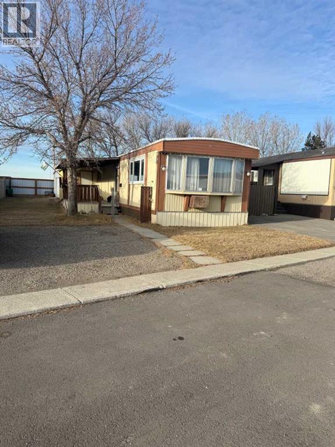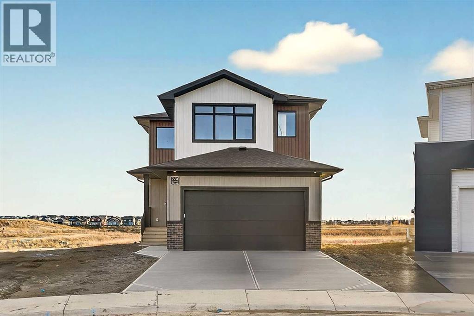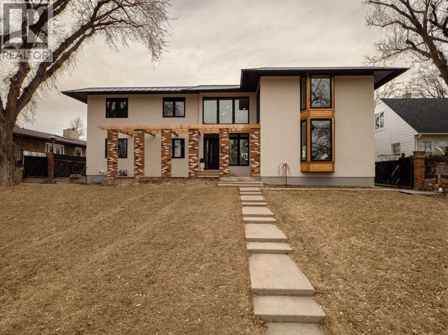1116 10 Street S
Lethbridge, Alberta
Welcome to a home that instantly feels calm, welcoming, and thoughtfully designed for everyday living. This sprawling bungalow offers a bright, open main floor where vaulted ceilings, a stunning wood beam, and oversized windows create a warm, airy atmosphere that feels both elevated and comfortable. The kitchen flows effortlessly into the living space, making it easy to cook, gather, and connect—whether it’s busy mornings or relaxed evenings at home. With four bedrooms and three bathrooms, there’s space to grow, host, and unwind. The lower level is just as inviting, featuring a dedicated office, a cozy flex room perfect for family movie nights, and room for guests or teens to have their own retreat. Every space feels intentional and easy to live in - updated where it matters most, with flexibility for future personalization. Outside, the lifestyle continues. A private, covered back patio with a hot tub invites you to slow down and enjoy the peaceful setting, while the large corner lot offers plenty of space for kids, dogs, or even a swimming pool. The charming front porch is ideal for morning coffee or evening chats with friends, and the heated attached garage—with a partially converted mudroom— adds both function and personality. Located close to schools, the Scenic Drive dog park, and everyday shopping, this home offers the perfect balance of peaceful living and city convenience. It’s a place where life feels a little calmer—and coming home always feels good. (id:48985)
356 N 300 Street E
Raymond, Alberta
Wow! That’s really all that needs to be said here! Are you a first time home buyer? Have you been looking at the prices lately and wondering… “How can I get into a home for a reasonable price and still have all the nice things I want.” Let us stop you right there. This is the one for you. This beautifully updated home in Raymond is the perfect starter home. Featuring 3 beds, 2 baths, it’s a great place for you to get started, and still have some room! It comes with two living rooms. One for you, and one for the kids! This home has been thoroughly updated over the years. Updated kitchen, flooring, paint, bathrooms, exterior, etc, etc, etc! Did we mention this is on 0.51 acres? So, your starter home comes with more land than you could hope for? There’s also a detached garage and shed for storage! This is really the best kind of starter home you could ask for. Good community, great home, amazing price! Are you ready to start your real estate dream? Call a REALTOR® TODAY to book a showing! (id:48985)
1, 270 Couleesprings Terrace S
Lethbridge, Alberta
If you’re looking for a elevated adult living this is the space for you. This quiet end unit condo is bright and features three spacious bedrooms, two-and-a-half baths and is in the Coulee Creek neighborhood, just minutes from parks, shopping, and top tier dining spots. This home offers a peaceful, private escape you’ll love coming home to. The oversized deck is perfect for morning coffee or entertaining guests in a natural setting. Inside, the open-concept main floor showcases modern finishes and luxurious laminate flooring, all part of the largest floor plan in the complex—only a select few units offer this much space! The kitchen is equipped with a large island, quartz countertops, a gas cooktop, and seating—ideal for both everyday meals and entertaining. It opens seamlessly into the dining and living areas, where extra windows bring in loads of natural light and offer beautiful views of the surrounding trees. A walk-in pantry and stylish 2-piece powder room complete the main floor. A glass-railed staircase keeps the space feeling large and open. The upper level you’ll find three generous bedrooms, including a spacious primary suite with a walk-in closet featuring custom built-ins, and a modern 3-piece ensuite with a tiled walk-in shower. A 4-piece main bathroom, plus convenient upstairs laundry just off the primary bedroom. The tandem double garage provides room for two vehicles and includes ample storage space and possibilities. Condo fees covering management and exterior maintenance give you the flexibility of being able to enjoy your new space with peace of mind. Pet-friendly, with no age restrictions, with plenty of visitor parking and an unbeatable location, this property perfectly blends luxury, privacy, and convenience. Opportunities like this don’t come often—book your viewing today with your REALTOR® and see why this home stands out! (id:48985)
2, 1701 St Edward Boulevard N
Lethbridge, Alberta
Here is an ideal opportunity for first-time buyers or those looking to simplify without sacrificing comfort. The 2-bedroom, 1-bath unit offers a cozy yet highly functional layout. Don't let the low Square footage deter you! The main floor features an open-concept living space, a spacious kitchen with a large island and a very spacious walk-in pantry, a good sized dining area and comfortable living room including a corner gas fireplace is perfect for those quiet cozy nights in. Step outside from the dining area onto the south-east facing balcony, an ideal spot to enjoy your morning coffee. The additional trellis was previously used as a catio for your furry friends to join you out on the balcony - just add the screening! Downstairs, you’ll find two good-sized bedrooms, a 4-piece bathroom with brand new vanity, in-unit laundry, and additional storage space. Located in a great neighbourhood with nearby amenities—including the local pub, and a drugstore within walking distance and St Edwards park located just across the street that has new equipment ideal for the whole family! Contact your REALTOR® today to add this one to your list! (id:48985)
2123 10 Avenue S
Lethbridge, Alberta
Welcome to this exceptionally spacious bungalow located in the highly desirable Victoria Park neighbourhood.Offering over 2,300 sq. ft on the main level, this home provides outstanding versatility and comfort withy two family rooms, a bright sunroom, and an expansive living room ideal for entertaining or everyday living. The functional kitchen features oak cabinetry flows seamlessly into the main living areas.Three bedrooms are located on the mail level, including a generous size primary suite complete with 5-piece ensuite and in-room laundry. Oak hardwood flooring enhances much of the main level, while a Solid Cedar front door with "Haida" detailing adds distinctive character and curb appeal. The lower level offers an illegal suite with private entrance, its own laundry. full kitchen, and butlers pantry-ideal for extended family, guests, or supplementary income potential. Outside, enjoy low-maintenance rear yard, an extra-long double garage with lane access, and convenient off street Front parking. A rare opportunity to secure a substantial bungalow close to downtown, parks, river pathways, and amenities. (id:48985)
2118 16 Avenue S
Lethbridge, Alberta
Do not miss this opportunity to own a revenue property on the south side of Lethbridge featuring an illegal suite. The main level offers 3 bedrooms and 1 bathroom, a spacious living room, and a large kitchen with a beautiful dining area, kitchen island, pantry, and its own laundry conveniently located in the kitchen. The lower level was completely renovated in 2018 into an illegal suite, with permits pulled for electrical, plumbing, and framing. The suite offers two bedrooms and one bathroom, along with a kitchen and dining area, a spacious family room, and its own laundry located in the utility room. It also features a separate entrance at the back of the home. Numerous upgrades have been completed to the property, including new windows in 2018 and a new fence and pergola added in 2020. The property features a fully fenced yard with a garden and pergola, creating an ideal space for entertaining. A single car garage is also included and is currently being used as a storage shed, but with upgrades to the garage door it could be functional as a garage again. There is lots of parking, with three parking stalls at the rear of the property, room for two vehicles on the front driveway, and additional off street parking. (id:48985)
1216 23 Street N
Lethbridge, Alberta
This spacious new listing on the northside is ideally located close to numerous amenities and offers plenty of room for the whole family. With generous square footage, the home features 4 bedrooms, 2 bathrooms, and a single-car garage. Outside, you’ll love the large garden complete with fruit trees, perfect for relaxing or entertaining. Additional highlights include hot water on demand, a newer furnace and Air conditioning, providing both comfort and peace of mind. (id:48985)
4704 53 Street
Taber, Alberta
Have you ever dreamed of being your own boss? This is your opportunity to step into ownership of a well established, turnkey meats and sausage business in the heart of Taber, just 30 minutes east of Lethbridge.Wes’ Country Meats & Sausage is a successful, trusted local business and comes fully equipped for a seamless transition. Included in the sale are tried and true recipes, essential equipment, and a substantial amount of product inventory, providing everything you need to operate from day one. With an existing loyal customer base and a strong reputation, you can focus on growing the business rather than starting from scratch.For those new to the industry, you can move forward with confidence knowing the current owner is committed to your success and will provide up to three months of hands on training, ensuring a smooth and supported transition. This rare opportunity allows you to learn directly from a seasoned expert while taking over an already thriving operation.Whether you are looking for a lifestyle change or a proven business opportunity, this is your chance to own a profitable, turnkey business and take control of your future. Opportunities like this do not come along often. (id:48985)
22 Westcastle Loop
Rural Pincher Creek No. 9, Alberta
Arguably one of the best locations on the mountain, this true ski-in/ski-out cabin lets you drive right up to the back door and ski straight out the front. Warm, inviting, and thoughtfully updated, this home away from home features high-end finishes in both the kitchen and ensuite, blending mountain charm with modern comfort. A real wood-burning fireplace on the main level creates the perfect gathering space after a day on the slopes, while stunning mountain views from both the front and back provide a breathtaking backdrop year-round—watch the lifts start turning as you enjoy breakfast at the kitchen table.The second level offers two generous bedrooms, a four-piece bathroom, and abundant storage, ideal for family living. The main floor includes the open living and dining area, an additional bedroom, storage room, and a three-piece bathroom. Downstairs, the fully developed basement adds a fourth bedroom, family room, and a spacious boot room designed to accommodate the entire family’s ski gear and motorized toys.Come experience Castle Mountain Resort living at its finest—this is mountain life done right. (id:48985)
4889 7th Street W
Claresholm, Alberta
Would you love a house that is just so beautiful already? No renovating needed. On trend interior design. All the things on your check list. Welcome to 4889 7 St. W. in Claresholm, the town close to city and nature. The main floor is open and airy but also has those tucked away spaces you need like a mudroom, office space, powder room and a perfect pantry. The electric fireplace has fun ambiance settings. On the second level you can let the kids live and romp. The family room is not a dark cavern like some homes, but a bright and engaging space. 3 bedrooms total on the second level with primary ensuite and additional 4 piece bathroom. The basement is a highlight because of the extra HIGH ceilings! It is already drywalled and plumbed for a bathroom if you want to finish for even more living space. The utility room is already closed off and there are two egress windows. The back yard is ready for easy care living. Trek decking so no splinters for littles' feet. Great concrete patio as well as lawn space and it is all fenced. This is a sought after neighbourhood close to the edge of town. Please don't wait to live in a house you love. Call your REALTOR® and book a showing. (id:48985)
233073 Twp Rd 45
Spring Coulee, Alberta
Welcome to this beautifully maintained acreage right in the heart of Spring Coulee, offering the perfect blend of peaceful country living with everyday convenience, including municipal water. Located in a welcoming and friendly community, this property is only a short 35-minute drive to the city of Lethbridge, making it ideal for those who want space without sacrificing accessibility! The home has been lovingly cared for over the years with regular furnace maintenance, a new hot water on demand system, and a new septic pump, providing comfort and confidence for the next owners. Inside, you’ll find hardwood floors, five bedrooms, three full bathrooms, and a very large basement family room perfect for entertaining, relaxing, or family time! Large windows throughout the home allow for an abundance of natural light, creating a bright and inviting atmosphere. Additional features include central vacuum and a highly functional layout suited for families of all sizes. Outside, the property is exceptionally well equipped for animal lovers and hobby farmers alike!! Outbuildings and features include a tack shed, horse shelter, single detached garage/shop, double attached heated garage, canvas tent shelter, dog run, chicken coop, an outdoor basketball concrete pad, and fencing already in place for horses and other animals. Water has been run to both the shop and the garden, adding ease and efficiency to day-to-day living. The location truly completes the package, with easy access to outdoor adventure and just a short drive to the mountains and Waterton Lakes National Park. This is a rare opportunity to own a thoughtfully maintained acreage in a close-knit community, offering space, functionality, and a lifestyle that’s hard to match!! Call your REALTOR® and book your viewing today! (id:48985)
3, 3604 20 Avenue S
Lethbridge, Alberta
Welcome to this charming 2-bedroom, 1.5-bathroom 4plex unit! Ideally located on the desirable south side, near the Lethbridge College, shopping, schools, transit and a wide range of amenities. This bright and inviting home features a functional layout with main-floor laundry, abundant natural light, and a spacious living room that opens onto a large balcony with a great view, perfect for relaxing or entertaining! Recent updates include fresh paint and BRAND-NEW appliances, including the stove, microwave hood fan, washer, and dryer. Additional highlights include its LOW CONDO FEES, one assigned parking stall, visitor parking, off-street parking, underground sprinklers in the front of the home and an exterior storage unit. Making this an excellent opportunity for first-time home buyers or investors seeking a property in an excellent location!! (id:48985)
1146 Lakeway Boulevard S
Lethbridge, Alberta
Welcome to this beautiful renovated home in the heart of the city. This stunning, fully renovated 4 bedroom, 3 bathroom home with a detached garage is located in the desirable neighborhood of Lakeview. With its prime location and modern upgrades, this home is perfect for families or anyone looking for their own personal oasis. As you step inside, you'll be impressed by the open floor plan that seamlessly flows from the living room to the kitchen. The living room features a built-in fireplace and large windows that allow natural light to pour in. The kitchen is a true showstopper, with its brand new high-end stainless steel appliances, quartz countertops, soft close cabinets, stovetop pot filler and custom cabinetry. The primary suite is a wonderful retreat, with its spacious layout, large windows, walk-in closet and luxurious ensuite with dual vanity and spa-like shower. The basement features 2 more bedrooms, a bathroom and a large family room perfect for entertaining. Other notable features of this home include a newly built garage with 100 amp power, new A/C, new vinyl plank floor and carpet, as well as updated plumbing and electrical throughout the entire house. The roof and all windows were replaced in 2019, and the furnace was replaced in 2018. Don't miss out on this amazing opportunity to own a fully renovated home in this sought after neighbourhood. (id:48985)
516 Greywolf Cove N
Lethbridge, Alberta
Welcome to a brand new, fully developed bi-level home built by Stranville Living Master Builder, complete with a walkout basement and finished deck, and located in one of Lethbridge’s most recreation-focused communities—Blackwolf. Tucked away on a quiet cul-de-sac, this home backs directly onto one of Blackwolf’s green strips and sits on an impressive pie-shaped lot, offering a rare combination of privacy, views, and outdoor space. Just minutes away is Legacy Park, widely regarded as the best family outdoor park in the city, making this location especially appealing for active households.The main floor is designed to impress the moment you step inside, with tall vaulted ceilings that immediately create a sense of openness and scale. The kitchen anchors the space and blends high-end finishes with thoughtful design, featuring quartz countertops, a panelled Fisher & Paykel fridge, a panelled dishwasher that disappears into the cabinetry, an induction cooktop, and built-in oven and microwave. It’s a clean, modern look that feels both elevated and practical. Adjacent to the kitchen, the dining area opens through sliding glass doors onto the finished deck, perfectly positioned to overlook the green strip and expansive backyard.The living room takes full advantage of the home’s setting with double-height windows that flood the space with natural light while framing the view and enhancing the dramatic ceiling height. Also on this level are two spacious bedrooms and a well-appointed four-piece bathroom, making the layout functional for families and guests alike.The primary bedroom is set on its own level, offering a sense of privacy that’s often hard to find. This retreat includes a spacious walk-in closet and a thoughtfully designed ensuite with dual vanities and a walk-in shower, creating a comfortable and refined space to unwind.The walkout basement is fully developed and extends the living space with two additional bedrooms and a large family room featuring slidi ng glass doors that open directly to the backyard. With direct access to the pie-shaped lot and green space beyond, this lower level feels bright, open, and seamlessly connected to the outdoors.Set in a community known for trails, parks, and lifestyle-focused design, this Blackwolf home delivers standout construction, a rare lot, and a layout that maximizes both space and setting. GST is included in the price, as well as a 10 year new home warranty, photos are virtually staged. (id:48985)
2210 24 Street
Coaldale, Alberta
This two-storey home offers the kind of space and layout that works well for families. With nearly 1,600 sq. ft. above grade and approximately 2,200 sq. ft. of finished living space, there’s room for everyone without wasted space. All three bedrooms plus a large bonus room are located on the second level, keeping kids close by. The bonus room features a vaulted ceiling and could easily function as a fourth bedroom, playroom, or home office. The primary bedroom includes its own ensuite, and with two full bathrooms plus a two-piece bath, mornings run a little smoother.The home includes a large double attached heated garage, central air conditioning, and a spacious backyard with plenty of room for kids to play. Recent updates include an A/C unit and dishwasher replaced approximately two years ago. Located in a great area of Coaldale, close to Kate Andrews High School, a brand-new skate park, and Land-O-Lakes Golf Course, with the added convenience of being just minutes from Lethbridge. Coaldale continues to grow and offers strong local amenities, making it a solid choice for families looking to settle into a welcoming community. Inventory is low in this price range! Don't wait to contact your favorite REALTOR® to book a showing! (id:48985)
5004 Seasons Boulevard
Coaldale, Alberta
Welcome to affordable, low-maintenance living in the desirable Seasons Manufactured Home Park in Coaldale—where you own the land as part of the HOA. Situated in a great area, this well-kept manufactured home offers nearly 1,500 sq. ft. of living space, making it an excellent option for families, first-time buyers, or those looking to downsize without sacrificing space.Inside, you’ll find four bedrooms and two full bathrooms, along with a beautiful, spacious kitchen and dining area designed for both everyday living and entertaining. The open, functional layout provides ample cabinetry, generous counter space, and room to gather comfortably for family meals or hosting guests.Additional highlights include an enclosed deck—perfect for enjoying the space year-round—and solar panels, helping to keep utility costs low. (id:48985)
22 Acadia Road W
Lethbridge, Alberta
When talking about suited properties, you talk about location. What location would be a good revenue stream is a thought that may cross your mind. Well if you could find a property within a stones throw away from a university, there's a good chance you may have found that property. This home boasts 6 bedrooms and ALL 6 are a very good size. Your tenants could walk to the university. This home has been well thought out and has features that your tenants will enjoy. This home is illegally suited, but the location is second to none, come take a look today. (id:48985)
227 53 Avenue E
Claresholm, Alberta
GREAT investment opportunity in the thriving community of Claresholm! This suited duplex features TWO 2-bedroom, 1-bathroom units and TWO 1-bedroom, 1-bathroom units, PLUS a double carport joining each side of this duplex, all wrapped up in sweet 1960s charm. Buy it and keep it as is, or switch things up and renovate it into two larger units with a single carport or garage each side. Or start with a clean slate and build a fresh new complex on this massive 132 x 125 foot fully serviced lot in an excellent location. Loads of possibilities here! All units are currently rented, with room for rental increases on all units. (id:48985)
2501 15 Avenue N
Lethbridge, Alberta
3 Bedroom, 1.5 Bath Spacious and beautiful MAIN LEVEL SUITE in Park Meadows! A refreshing home design features laminate and vinyl flooring. A well appointed kitchen, cozy living area and a dining area leading to the back patio. Big fenced backyard with covered patio space. Parking on driveway and in front of property. Recent updates: Kitchen/appliances, flooring, paint and roof was re-done 2 years ago. Open and bright floor plan. Located in desirable neighborhood, close to school, and parks with green space behind. **Available: NOW **Rent is $2200 Utilities Included **Pets allowed subject to a $50/month per pet fee **Security Deposit $2000 **APPLICATION REQUIRED PRIOR TO VIEWING. (id:48985)
154 Caribou Bend N
Lethbridge, Alberta
Fantastic 3 bedroom model by Avonlea with bonus room .The bonus room could easily be converted to a 4th bedroom. This home welcomes you with a large entry way and closet to help keep things clutter free. Grocery delivery is made easy with a two-car attached garage with direct entry into the home. Enjoy the new additions to this model with mudroom off the garage and walk through pantry The main floor includes a convenient 2-piece washroom . The kitchen includes a central island, big walk through pantry, Stainless appliances, built in Microwave and dishwasher. The dining nook is adjacent and sits in front of large patio doors leading out to your optional rear deck. Beautiful large windows allow for an abundance of natural light to fill the home. The spacious 3 bedrooms and bonus room on the upper level will keep the whole family happy. Both the Master and one of the other upper bedrooms feature walk-in closets. Also new and improved is the convenience of laundry on the second level. The Kohen is the perfect family home, with a basement level that can be further developed to include family room, fourth bedroom and a full bath. Great Location within walking distance to Legacy Park where you can enjoy play grounds, tennis and pickle ball courts, walking trails, lots of green space to play in and so much more. NHW. Home is virtually staged.FIRST TIME BUYER! ASK ABOUT THE NEW GOVERNMENT GST REBATE. Certain restrictions apply (id:48985)
2001 12 Avenue S
Lethbridge, Alberta
Tasteful renovations + modernizations, with pride of ownership throughout. Basement features its own fridge, stove, and separate laundry room for the suite (illegal status). Modern kitchen, bathrooms + windows. Tons of parking with concrete pad beside & in front of the garage, a gravel drive-through parking area off the alley, and lots of on-street parking also. Lovely hardwood flooring upstairs in the large dining room & living room. Bedroom wardrobe, window coverings, storage shed, and central air-conditioning included. The stacking washer & dryer and stove were upgraded in 2023, and the dishwasher and central air conditioner were just replaced in 2025. (id:48985)
50, 2715 Westside Drive W
Lethbridge, Alberta
Affordable and comfortable living in West Lethbridge! Located within city limits in the well-maintained Westside Trailer Park, this older mobile home has been lovingly cared for and remains in good repair. The park is clean and quiet, with lot fees that include snow removal, water, sewer, and waste disposal. Major components such as the furnace, hot water tank, and roof are all in good condition. The home features a covered porch, a south-facing non-insulated addition, and a large rear shed with an automatic overhead door. A great opportunity to purchase outright and enjoy mortgage-free living with low monthly costs and property taxes, or finance with minimal payments. Ideal for retirees, first-time buyers, or anyone looking to avoid being house-poor while staying in the city. (id:48985)
773 Violet Place W
Lethbridge, Alberta
Welcome to a brand new Christensen floor plan by Stranville Living Master Builder, tucked away on a quiet cul-de-sac in the desirable Country Meadows community and set on a rare pie-shaped lot with convenient alley access. This is the kind of location buyers wait for—low traffic, extra backyard space, and a layout that actually makes sense for everyday living.The main floor is bright, open, and intentionally designed to feel both elevated and functional, anchored by a standout kitchen that truly sets the tone for the home. Extended cabinetry runs all the way to the ceiling, paired with quartz countertops and a sleek induction cooktop, while the built-in oven and microwave keep everything clean and streamlined. The panelled Fisher & Paykel fridge and matching panelled dishwasher blend seamlessly into the cabinetry, giving the kitchen a polished, high-end look without feeling overdone. Just off the kitchen, the dining and living areas flow effortlessly together and open to the spacious backyard through sliding glass doors, perfectly positioned for a future deck and indoor-outdoor entertaining.Upstairs, the layout continues to impress with a generous bonus room that works equally well as a second living space, media room, or kids’ hangout. Two large bedrooms each feature their own walk-in closet, making them ideal for family or guests, and are complemented by a well-appointed four-piece bathroom. The primary bedroom checks every box, offering plenty of space for a king-sized bed, a walk-in closet, and a four-piece ensuite highlighted by a tiled walk-in shower that feels both modern and timeless.Thoughtfully designed, beautifully finished, and located in a quiet pocket of Country Meadows, this home delivers the comfort of a new build with the layout and features that everyone is looking for. Included in the price is a 10 year new home warranty and GST! Photos are virtually staged. (id:48985)
1909 7 Avenue S
Lethbridge, Alberta
Welcome to the iconic 7th Ave Mansion, an extraordinary, fully renovated residence located on 7th Avenue South—one of the most prestigious and sought-after streets in the city. Offering an impressive 3,830 sq ft above grade and 5,156 sq ft total, this landmark home blends timeless character with modern luxury on a grand scale. Completely transformed in recent years, the home features 7 bedrooms plus a den, 3 full bathrooms, and 3 half bathrooms, making it ideal for large families, professionals, or those who love to entertain. Major upgrades include new windows throughout and a new roof (October 2022), providing peace of mind and long-term value. The main floor is nothing short of spectacular. A dramatic floor-to-ceiling brick fireplace anchors the space, flanked by two expansive living rooms perfect for both formal gatherings and relaxed everyday living. The chef’s kitchen showcases custom cabinetry, quartz countertops, and brand-new appliances, with two pantry spaces offering exceptional storage. Off the dining room, step onto a newly built deck, ideal for outdoor entertaining. This level also features a half bathroom, a generous laundry room with a laundry chute from upstairs, and a main-floor bedroom complete with a walk-in closet and private 4-piece ensuite—perfect for guests or multigenerational living. Upstairs, the home continues to impress with a luxurious primary retreat featuring two walk-in closets and a spa-inspired 5-piece ensuite. Three additional large bedrooms complete this level, two with walk-in closets, offering exceptional space and flexibility. The fully developed lower level adds even more versatility with two additional bedrooms, a den, and a large living room. One bedroom includes a private 2-piece ensuite, complemented by an additional 2-piece bathroom and a laundry area with a shower—ideal for busy households or extended stays. A large utility and storage room rounds out the basement, ensuring ample space for organization. Completing the p roperty is an oversized double garage, providing excellent parking and storage. This is a rare opportunity to own a statement home on one of the city’s most coveted streets—a true blend of historic presence, modern renovation, and unmatched scale. Homes of this calibre on 7th Avenue South are seldom offered. (id:48985)

