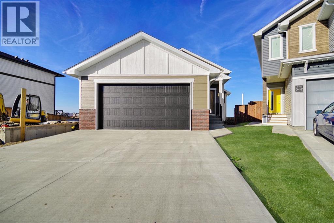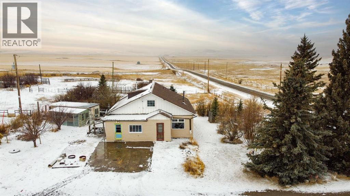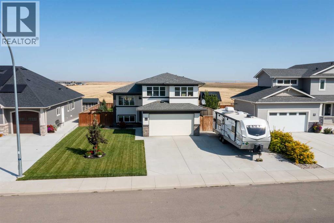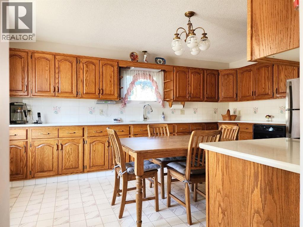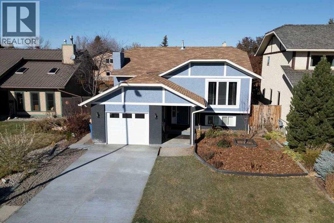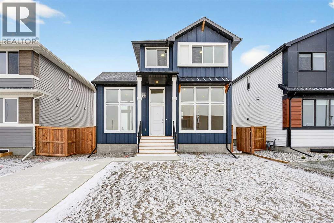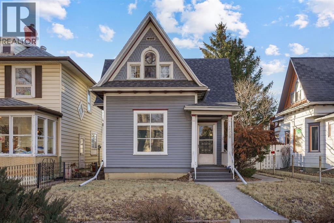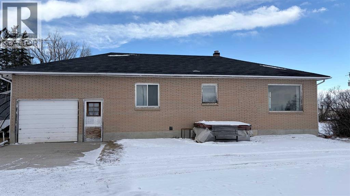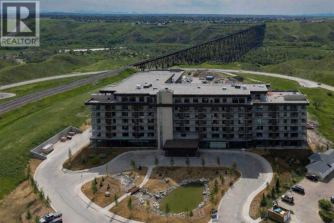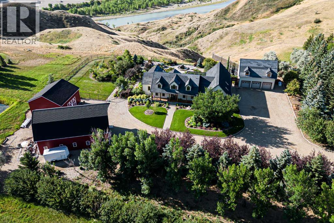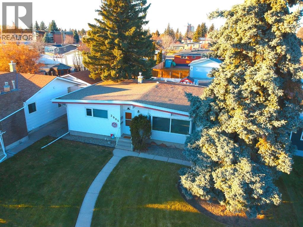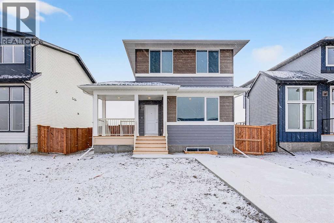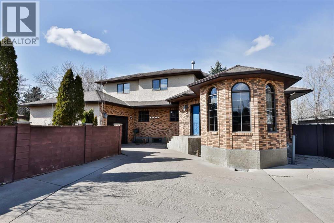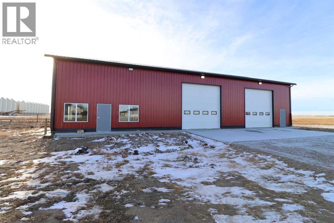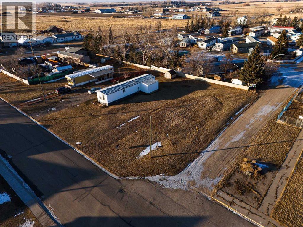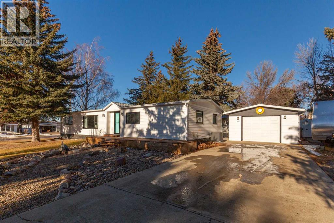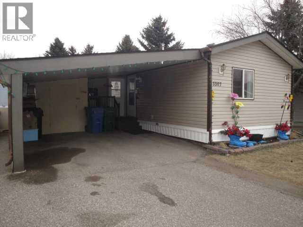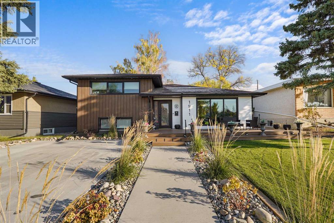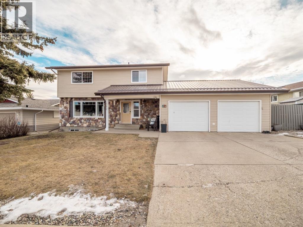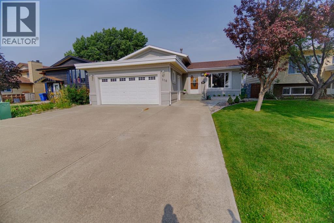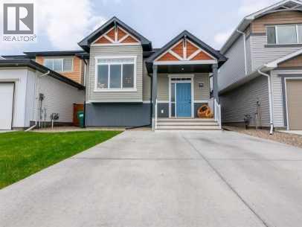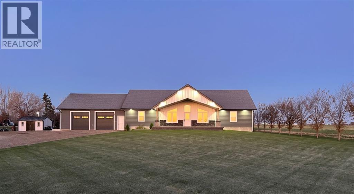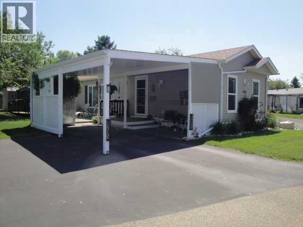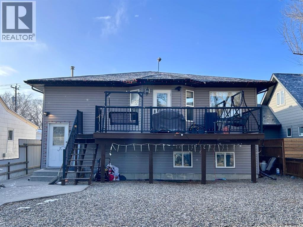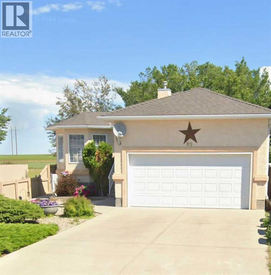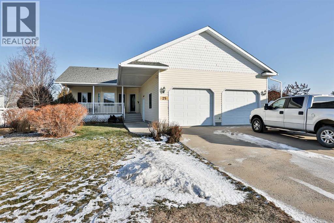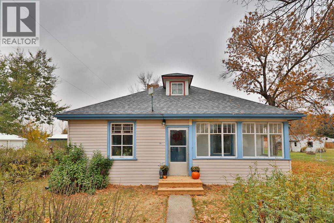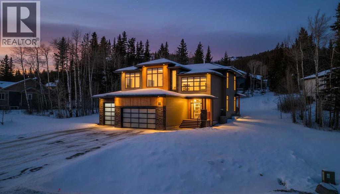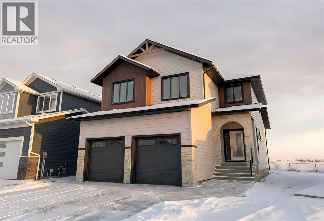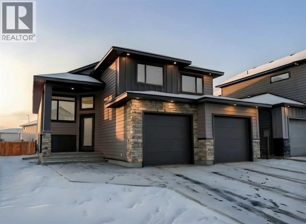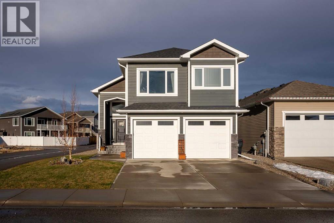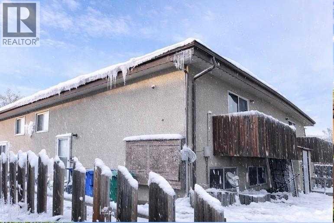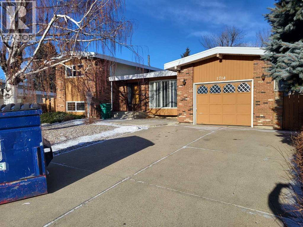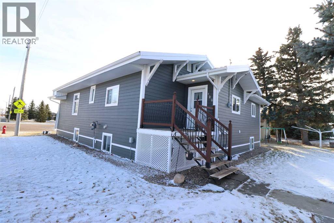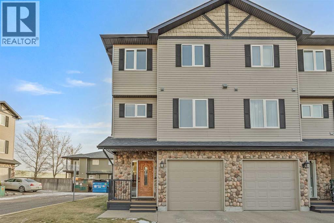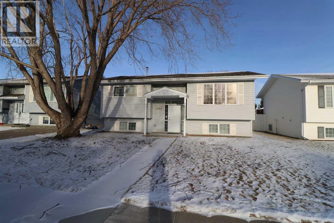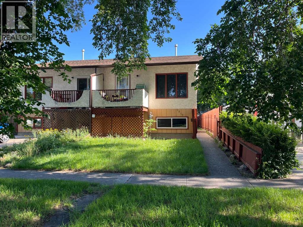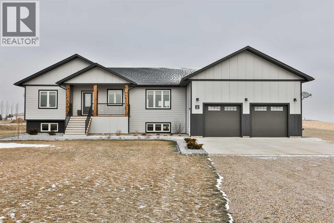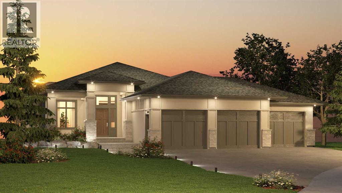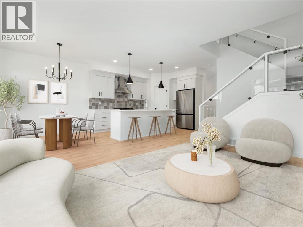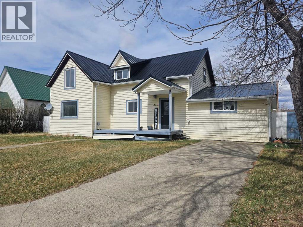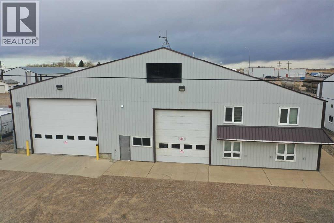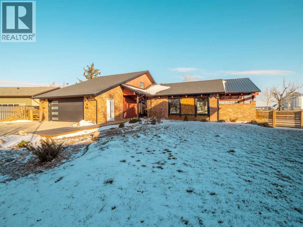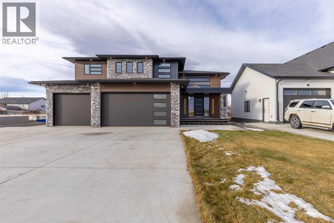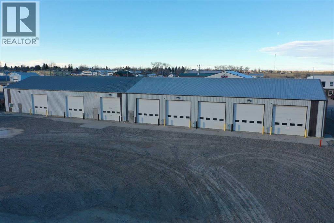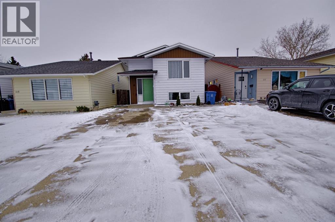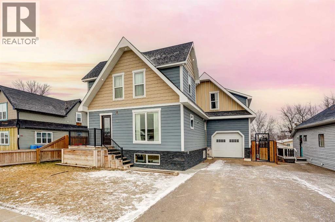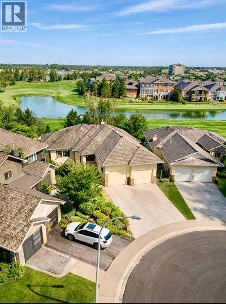375 Skeena Crescent W
Lethbridge, Alberta
Welcome to 375 Skeena Crescent! This beautiful, brand-new 5-bedroom, 3-bathroom bungalow is fully developed with a spacious open-concept design. Located in Garry Station! This home offers the perfect balance of modern luxury and everyday comfort. With high-end finishes throughout, every detail has been thoughtfully designed to elevate your living experience. Enjoy the convenience of being just steps away from the YMCA, top-rated schools, and grocery stores, making it ideal for busy families. Bonus, the property backs onto a serene green stripe, providing added privacy and peaceful views. With easy access to major routes, your commute will be quick and stress-free.This turnkey home is more than just a place to live—it's a lifestyle of modern elegance and unmatched convenience. Don’t wait contact your favourite REALTOR® today to book a showing! (id:48985)
1227 Twp Rd 70
Cowley, Alberta
Looking to embrace the acreage lifestyle? This 6.89-acre property offers stunning views and a prime location just off a paved road. The home features 4 bedrooms and 1.5 baths, complemented by a detached garage and a spacious barn. It’s a fantastic setup for horse enthusiasts, with a barn that includes four box stalls, a loft, and two large lean-tos, plus a small riding arena, corrals, and an outdoor waterer. The property also boasts rich garden soil and a 15’ x 18’ greenhouse/shed, perfect for growing your own produce. Enjoy the best of rural living while being conveniently close to Pincher Creek and Cowley. Don’t miss out on this incredible opportunity and call your favourite realtor today! (id:48985)
517 Kipp Street
Nobleford, Alberta
Experience small-town charm paired with modern elegance in this immaculately kept 2020 modified bi-level, located in the welcoming community of Nobleford. With lower property taxes and only a 20-minute commute to Lethbridge, this home strikes the perfect balance between affordability, convenience, and quality living. From the moment you step inside, you’ll notice the pride of ownership throughout. A bright, open layout with oversized windows creates a warm and inviting atmosphere, while the kitchen—featuring a striking quartz island, ample cabinetry, and thoughtful design—serves as the heart of the home. The primary retreat offers a private haven, complete with dual sinks, a tiled shower, and a generous walk-in closet. Upstairs, above the attached double garage, are two additional bedrooms and a full bathroom. The fully finished basement expands the living space with another bedroom, spacious family room, full bath, and a versatile office/flex room that can easily serve as a fifth bedroom. Designed for everyday comfort, the home also comes with central vacuum system roughed in for convenience. Outdoors, enjoy the lifestyle extras that set this property apart: RV parking, garden boxes, underground sprinkler system, a powered shed, and a covered deck with enclosed, wired storage beneath. This home is a true standout, offering modern style, functional features, and the peace of small-town living—all presented in pristine condition. Contact your REALTOR ® today to set up your showing! (id:48985)
112 43 Avenue W
Claresholm, Alberta
Looking for space? This home is perfect for you and your family! Situated on a large 9,630 sq. ft. lot, this property offers a rare combination of size and functionality. The home features approximately 3,243 sq. ft. of living space and a spacious 734 sq. ft. heated garage.This extremely well-built and well-maintained, fully developed 4-bedroom, 3-bathroom home is designed for comfort and convenience. As you arrive, you’re welcomed by a covered carport that provides direct access to the oversized heated garage. From there, you can enter through the mudroom hallway and storage area or through the front door into a large, inviting foyer.The main floor offers flexible living options, including an office or main-floor bedroom, a bright and spacious living and dining area, a 4-piece bathroom, and an upgraded kitchen with a dining area featuring custom oak cabinets, some upgraded appliances and quartz countertops.Upstairs, you’ll find another 4-piece bathroom, a cozy living area or den, and two large bedrooms. The fully developed basement includes a large bedroom, a spacious living area, a combined laundry and 3-piece bathroom, a storage room complete with a deep freeze and extra fridge, and a cold room.Step outside to a fully fenced backyard with well-maintained landscaping and plenty of concrete deck space—perfect for creating an outdoor living area. The front of the home features low-maintenance shrubs and landscape rock for easy upkeep.Additional highlights include a durable metal roof, majority of windows replaced, and new Navien tankless boiler recently installed (Oct 2025 ). This home features generous living space throughout, this property offers incredible versatility. The layout allows for a variety of potential uses, including a daycare, group home, room rentals. Move-in ready with immediate possession available. (id:48985)
11 Wildwood Crescent W
Lethbridge, Alberta
YOU have to see this turnkey Renovated Home in Prestigious Ridgewood Heights! Welcome to a rare opportunity in one of West Lethbridge’s most sought-after neighbourhoods. Perfectly situated on a quiet crescent in Ridgewood Heights, this beautifully renovated and fully developed home offers an ideal blend of comfort, quality, and location atop the coulees. With approximately 1200 square feet per floor, this spacious 5-bedroom, 3-bathroom home (including a primary ensuite) is ready for you to move right in. Every detail has been thoughtfully updated, featuring a modern kitchen, newer vinyl flooring throughout, plush basement carpeting, and updated trim and doors. The upgrades continue with newer windows, furnace, and hot water tank, giving you peace of mind for years to come. Enjoy the added convenience of air conditioning, underground sprinklers, and central vac. The attached garage provides everyday practicality, while the quiet crescent setting makes this an exceptional place to call home. This is truly a turnkey property in one of the best locations in the city within walking distance of the coulees. Don’t wait, come take a look today and see why Ridgewood Heights remains one of Lethbridge’s most desirable communities! (id:48985)
2541 16 Avenue N
Coaldale, Alberta
Legally suited home, main floor office, dedicated laundry room, high-end appliances, plenty of parking, and front landscaping included — and that’s just the opening act. This beautifully designed property is located in the brand new community of Malloy Landing, directly across the street from the SHIFT Community Centre and Coaldale Prairie Winds Secondary School, making everyday life incredibly convenient. Walking to the gym or sending the kids to school without ever starting the car is not just possible here, it’s the norm.Built by Stranville Living Master Builder, this home features the highly sought-after Kendrick floor plan and showcases the thoughtful design and elevated finish Stranville is known for. The main living area immediately impresses with soaring 11-foot ceilings and oversized windows that flood the open-concept space with natural light, creating a bright and welcoming atmosphere that feels both modern and warm.Just a few steps up, the kitchen and dining area strike the perfect balance between form and function. You’ll find Stranville’s signature panel-ready Fisher & Paykel fridge, a panelled dishwasher, sleek induction cooktop, quartz countertops, and a spacious pantry that actually keeps up with real life. This space feels refined without trying too hard, and it flows effortlessly for everyday living or entertaining. At the back of the home, a triple-car parking pad adds serious convenience and flexibility, whether it’s for multiple vehicles, guests, or future garage plans.The main floor office deserves special mention, with nearly floor-to-ceiling windows that make working from home feel anything but ordinary. It’s a space that’s equal parts productive and inspiring, and one you’ll genuinely enjoy spending time in.Upstairs, the second level offers three spacious bedrooms, including a well-designed primary retreat. The ensuite features a walk-in shower and a generous walk-in closet that conveniently connects directly to the dedicated laundr y room — a small detail that makes a big difference in daily living.The fully finished lower level includes a legal two-bedroom suite with its own stylish kitchen, complete with quartz countertops, making it an excellent option for extended family, guests, or added income potential. Outside, the front yard will be completed with clean, low-maintenance xeriscape landscaping, along with wing fencing, ensuring curb appeal is taken care of from day one.This is a home that blends smart design, premium finishes, and an unbeatable location, all in one of Coaldale’s most exciting new communities. This home is virtually staged. GST is Included in the sales price and a 10 year new home warranty. (id:48985)
1210 6 Avenue S
Lethbridge, Alberta
Looking for a special home in a great location? Look no further than 1210 6 Ave S! This charming 1.5 story home has 1,525 square feet of living space across its two levels. The main level is spacious with a dedicated laundry room and an office that can also be used as a bedroom. The living room is complete with a wood burning stove and features a great space for relaxing. There is a big dining room here that will be perfect for hosting. The kitchen has tons of room for cooking and the family chef will love the space. There is also a 4pc bathroom on this level. Moving upstairs, you have all three bedrooms on this level including the primary. There's also a nice loft area which could be transformed into a great sitting area. Outside, you have a nice backyard complete with a deck and a single detached garage. This one won't last very long, so contact your favourite REALTOR®! (id:48985)
8029 Twp 102
Seven Persons, Alberta
Hey acreage hunter's here's a place close to Murray lake that's has your name on it! Off the highway and close to fishing and horse back riding at a reasonable price! This little 1 bedroom 1 bath home has the potential to be made into that dream acreage you've always wanted. Fenced for horses or cattle and has the tack to go along with it for that interested buyer! Domestic water rights from SMRID so there's no water to haul for the animals. Yes there's a lot to say about this little place so call your REALTOR® today and book your very own private viewing. (id:48985)
217, 102 Scenic Drive N
Lethbridge, Alberta
Luxury condo living with stunning views at 102 Scenic Drive. This beautifully decorated, high-end 2 bedroom, 2 bathroom residence offers over $40,000 dollars worth of upgrades to create a truly amazingly appointed and unique home. The inviting living space features a lovely dining room and living room space that blend together seamlessly featuring a built-in fireplace and large custom wood beams, all overlooking the courtyard. This condo is decorated in warm neutral colors, bleached wood laminate floors, and custom paint and wallpaper features in every room. The custom kitchen showcases off-white shaker cabinetry, custom paneled fridge and dishwasher, built-in wall oven and microwave, and an induction cooktop with a custom hoodfan. The upgraded fridge offers water and ice dispenser for true convenience. The finishing touch to this beautiful kitchen is the crisp quartz countertops with a custom quartz waterfall edge on the peninsula and a full seamless quartz backsplash behind the stove. The gorgeous master suite has a large walk through closet with custom built-in cabinets, a glass tiled shower, vanity with make-up desk and extra tall vanity cabinet, quartz countertop, and sliding glass doors to the balcony. The second bedroom can function either as a guest bedroom or your personal home office, featuring tall floor to ceiling custom cabinets and sliding glass doors to the balcony. The expansive balcony offers an amazing view and access from every room in the condo. The underground parking and storage unit included with this condo are perfectly located close to the elevator to add everyday ease. Enjoy exceptional building amenities including a gym, sauna, theatre, golf simulator, car wash and more. A rare opportunity to enjoy luxury, views, and the convenience of lock-and-leave living, in one of Lethbridge’s most desirable locations. Contact your favorite real estate agent to view. (id:48985)
100007 Range Road 220
Diamond City, Alberta
Discover the perfect blend of luxury and natural beauty in this stunning executive property, offering unrivaled views of the Old Man River Valley. Nestled within 12 pristine acres and just 10 minutes from Lethbridge, this remarkable estate provides a peaceful retreat surrounded by mature trees and expansive open spaces. The pride of ownership radiates throughout, making this a rare gem you won’t want to miss!Built in 2004, this exquisite residence encompasses 3,544 square feet of beautifully designed living space, highlighted by outstanding craftsmanship. With five spacious bedrooms and three and a half bathrooms, the home is ideal for both grand entertaining and cozy family gatherings. Enjoy the ambiance created by multiple fireplaces, updated vinyl plank flooring, and extraordinary wood detail finishes that add sophistication to every corner.A versatile 900-square-foot basement illegal suite includes two additional bedrooms, a full bathroom, a kitchen, and spacious living areas with a separate entrance—perfect for guests or generating rental income.This property features three impressive outbuildings tailored to suit your lifestyle needs. The pool house offers over 1,700 square feet of developed space, including a workout area, spa, and an upstairs games room, along with a separate oversized single-car garage. For hobbyists and professionals, the woodworking shop spans 3,300 square feet and is equipped with a three-phase transformer converter and 200 amp service. Additionally, a large shop measuring nearly 1,200 square feet provides ample space for oversized vehicle storage and all essentials for acreage living.This home is adorned with custom touches throughout, including a stunning custom-etched Waterton mural on the granite floor in the entrance, a dropped oak beam ceiling detail, and built-in cabinetry that exudes elegance. Step outside to an oversized composite deck complete with a covered metal pergola—perfect for entertaining family and friends. The met iculously landscaped yard features endless perennials, trees, and fruit trees, creating an enchanting outdoor experience.This property is equipped with two water supplies—the Lethbridge North Water Co-op and the LNID—for added convenience. The home features ICF (Insulated Concrete Form) construction for superior soundproofing and energy efficiency, as well as a durable Rubber tile roof, and Hardi concrete siding. Modern comforts abound, including an HRV system, water softeners, a distiller system for pristine drinking water, in-floor heating with a boiler system, and a luxurious custom glass shower equipped with a steam unit, along with stunning quartz countertops and so much more!More than just an acreage, this property is a versatile dream come true—perfect for everyday living, an Airbnb adventure, or even a wedding pavilion! The options are endless, and the opportunity to create your ideal lifestyle awaits.Contact your real estate agent today to explore this remarkable property! (id:48985)
2905 Lakeview Drive S
Lethbridge, Alberta
This is the home that you have been waiting for!!! With a spectacular Lakeview "green-strip" location, this is an incredibly rare find in today's market. The home has been lovingly maintained and upgraded by the current owners since the early 80's. The bright, sun-filled, South facing floor plan is accentuated by newer windows including a 13 foot bay window that perfectly outlines the green strip views. With more than 1150 square feet of open, main-floor living, and a modern, fully developed basement - there is more than enough space for all of your needs. Features include 3 plus 1 bedrooms, 2 full bathrooms, an upgraded kitchen with endless counter space and a bay window to the back yard, vaulted ceilings, a beautifully designed basement with an oversized family room, dedicated exercise - office space, upgraded furnace with central air conditioning, central vacuum, and an enormous storage room with an additional freezer and refrigerator that are included with the sale. The yard has been wonderfully maintained and includes a wild plum tree and a perennial garden. The ultra-quiet, cul-de-sac location, is close to all amenities, schools, playgrounds, shopping, theatres, transportation, as well as walking and bike pathways. This one has it all, and the location is second to none!!! (id:48985)
2537 16 Avenue N
Coaldale, Alberta
This brand new, legally suited two-storey home in the growing community of Malloy Landing is a smart setup for first-time homebuyers looking to generate rental revenue or investors searching for a clean, turn-key property - with little maintanence. Built by Stranville Living Master Builder, it combines modern design with a layout that’s been clearly thought through from both a lifestyle and income perspective.The upper levels function as a bright and stylish main residence, featuring three bedrooms upstairs including a spacious primary suite with a walk-in shower ensuite and a large walk-in closet. Laundry is also conveniently located on this level, keeping everyday routines efficient and contained.The main floor offers an open-concept living and dining area filled with natural light from oversized windows. The kitchen is finished with quartz countertops and Stranville Living’s signature appliance package, including a Fisher & Paykel panel-ready fridge seamlessly hidden within the cabinetry, a panelled dishwasher, and a sleek induction cooktop that gives the space a refined, contemporary feel.The lower level features a legal basement suite with two bedrooms and a functional kitchen, also finished with quartz countertops, making it an ideal mortgage helper or long-term rental option without sacrificing quality or comfort. One of the standout features is the wraparound front porch, which extends toward the back of the home and provides easy, practical access to both the upper and lower suites, helping maintain separation and privacy.Parking is well covered with a single-car parking pad at the front of the home and a triple-car parking pad at the rear with alley access, offering flexibility for owners, tenants, and guests alike.This is a thoughtfully designed property that works just as well for someone buying their first home as it does for an investor focused on long-term value, all set within one of Coaldale’s newest and most promising communities. This ho me has been virtually staged. Gst is included in the sale price along with a 10 year new home warranty. (id:48985)
2857 6 Avenue S
Lethbridge, Alberta
TRULY UNIQUE!!!! This is One of Those special properties. HUGE 6 BEDROOM HOME AND A MASSIVE YARD!! On the South side Nestled in the popular Glendale neighborhood just 1 block north of Henderson Lake. This home sits on 1/3 an acre in the heart of the city. It’s secluded with a long private driveway leading up to the home. Featuring 6 Bedrooms and 4 Bathrooms with a unique turret out front. The sprawling open concept home features a sunken main Living Room , office in the front, and in the rear a huge eat-in Kitchen with a large island, plenty of counter space, and tons of cabinetry .There is a cute breakfast nook for quick meals and it’s open to the Family room with wood burning fireplace. Upstairs, the Primary Bedroom with its own sitting area is huge with a double vanity ensuite , steam shower and walk-in closet. The lower level has been recently developed with 3 huge bedrooms , a wet bar and game room , an ideal space for the kids. Other notable features include a double drive-through heated garage leading to 90' of concrete RV parking, driveway in the back , 12' gazebo, 4' firepit, a massive backyard deck, in-floor heating in the office and MBR ensuite, central air, central vac, tankless water heater, and skylight. Definitely a must see!! (id:48985)
320 Railway Ave
Enchant, Alberta
This is a rare opportunity to own a well-equipped metal shop located in the Village of Enchant, situated on a spacious 0.74-acre lot. Offering ample space for equipment storage and truck parking, this property is ideal for a variety of commercial or industrial uses.The 3,600 square foot shop features three-phase power, a convenient two-piece bathroom, and two 14' x 14' overhead doors, allowing for easy access and accommodation of large equipment. With generous yard space and functional infrastructure already in place, this property is ready to support your business needs. (id:48985)
161 W 400 N
Raymond, Alberta
Build your dream home! Here is your opportunity to build a great home in a quaint little community of Raymond Alberta. This 8186 sq ft lot will give ample space for your growing family to thrive! This lot is 132' deep and nearly 63' wide! Enjoy everything that Raymond has to offer from amazing sports facilites, outdoor pool and a brand new gym facility being built right now! Also a nationally renowned motocross park less than 5 km away! Your heart will melt when you see the characteristic downtown! Don't miss this opportunity! (id:48985)
101 6 Avenue Ne
Milk River, Alberta
Here's a home that checks all of the boxes! Three bedrooms, two bathrooms, plenty of updates, a large yard AND a garage, all at an affordable price. Step into a bright and open living space featuring vinyl plank flooring and plenty of natural light from the large south facing windows. Continuing into the updated kitchen you'll find ample counter space, plenty of cabinet space, a pantry, and a dining area with double doors that lead out to your large covered deck. On one end of the home you'll find a large and private primary bedroom with an ensuite bathroom. On the other end of the home are two well appointed bedrooms, a fully renovated bathroom, as well as a bonus room that would be a great space for an office, play room, reading nook or home gym. In your new spacious back yard, you will enjoy a nice mixture of green space, mature trees and lower maintenance landscaping. Out here you will find the insulated single garage with space alongside for RV or boat parking. Additional highlights include updated siding, windows, light fixtures, central air conditioning, and paint throughout. Your new home is located adjacent to a green space that the town has proposed developing into a park with the potential for walking paths, washrooms, sports courts and a playground. It's also a short walk to the Kinsmen Park and playground, a newly modernized K-12 school, the civic centre and more. Milk River is a quiet community with all the conveniences of a larger center, but without the noise, traffic or high prices! Its proximity to the US border, Writing on Stone Provincial Park, Waterton National Park, and Lethbridge make it the perfect place to live. Welcome home. (id:48985)
3307 31st Street S
Lethbridge, Alberta
Welcome to this beautifully maintained 1216 sq ft mobile home, nestled in a vibrant 55+ community. Designed for comfort and ease, this home features three generously sized bedrooms and two full bathrooms, including a serene 4-piece ensuite. The open-concept layout with stylish laminate flooring offers a fresh, modern feel, while central air conditioning keeps things comfortable year-round. The kitchen is equipped with a newer stove and dishwasher, making meal prep and cleanup a breeze. A spacious enclosed carport with extra storage and an oversized deck provides the perfect space for enjoying sunny afternoons or hosting gatherings. Additional highlights include abundant natural light throughout and a handy storage shed. Located just minutes from shopping and essential amenities, this low-maintenance home is a wonderful opportunity to downsize without compromise. Buyer must be approved by Parkbridge Estates management. (id:48985)
1911 19 Avenue S
Lethbridge, Alberta
Welcome to this classically styled 3-level split offering the perfect blend of comfort, charm, and modern updates. With 4 bedrooms, 2 bathrooms, and a beautifully designed open-concept main floor, this home is ideal for families, professionals, or anyone looking to enjoy both indoor and outdoor living. Step into the open-concept main floor, where you'll find gleaming hardwood floors, a cozy gas fireplace, and a modern kitchen featuring stainless steel appliances and updated cabinetry—perfect for entertaining or quiet nights at home. The lower level has been thoughtfully transformed into a luxurious private primary suite, complete with a second fireplace, a spacious walk-in closet, and a recently renovated 4-piece ensuite. Enjoy spa-like features including a soaker tub, separate tiled shower, heated floors, and convenient in-suite laundry. The upper level offers three bright bedrooms and a full bathroom—ideal for children, guests, or flexible space like a home office or hobby room. From the dining area, walk out to your private backyard oasis, featuring a stunning 32’ x 16’ in-ground pool, composite decking, an outdoor change room, permanent holiday lighting, and lush professional landscaping—a dream setting for summer entertaining or quiet relaxation. The front yard offers beautiful curb appeal with a new front deck facing a nearby playground, and a professionally landscaped front yard that welcomes you home in style. Newer insulated siding provides the cost effective and comfort any family needs! This unique and well-cared-for property on the edge of the Sugar Bowl is ready for its next chapter—don’t miss your chance to make it yours. Book your private showing today! (id:48985)
582 3a Avenue
Cardston, Alberta
LOOKING FOR A SWEET DEAL?! Welcome to this inviting family home tucked into a quiet cul-de-sac in Cardston, just steps from the Elementary School and surrounded by a close knit, family friendly neighbourhood FOR AN INCREDIBLE PRICE! This is the kind of location where life feels easy, streets are safe, and there is room for families to grow. The main level of this lovely home offers a comfortable and functional layout, featuring a warm, welcoming living room and a blend of hardwood floors and carpet throughout. The kitchen, dining, and family spaces flow nicely together, making it easy to stay connected whether you’re hosting, helping with homework, or enjoying everyday life. With five bedrooms total, including four bedrooms upstairs with a Jack and Jill 4 piece bathroom, this home provides the space families are looking for. The basement includes an additional bedroom that just needs some new flooring to make it your own, another bathroom, along with a large storage room that is perfect for seasonal items, sports gear, or extra organization. The home also includes three chest freezers, which will remain with the property, as the space was custom-built to accommodate them. The backyard is huge and inviting with included treehouse zip line and playhouse for the kids and a perfectly appointed concrete patio with pergola for those summer evening BBQ's. With Waterton Lakes National Park only a short drive away, you'll love both the comfort of the home and the lifestyle that comes with living in Cardston. Many wonderful amenities including a medical clinic (taking new patients), a hospital, fantastic grocery store, restaurants, and more, make Cardston even better! Call your favourite REALTOR® today to book your private showing! (id:48985)
110 Ojibwa Road W
Lethbridge, Alberta
Welcome to 110 Ojibwa Road West! This beautiful 4-bedroom home showcases a perfect blend of comfort, style, and modern upgrades. The open-concept layout flows into a stunning brand new kitchen, ideal for both everyday living and entertaining. A fully renovated ensuite bathroom and numerous other updates add to the appeal.Enjoy the bright and versatile enclosed sunroom, the convenience of a double attached garage with a new roof, and a large, well-maintained backyard—perfect for relaxing or entertaining outdoors.vAll of this is completed by an ideal location: just 6 minutes to downtown, and close to schools, the YMCA, shopping, and more! (id:48985)
2, 898 Greywolf Run N
Lethbridge, Alberta
Located in the desirable Blackwolf subdivision, this legally suited basement suite offers 2 spacious bedrooms and 1 full bathroom. Enjoy the convenience of separate laundry, private backyard, and a dedicated entrance. The open-concept living and dining area features large windows that fill the space with natural light. A modern, functional layout in a quiet, family-friendly neighborhood that is perfect for comfortable living. *AVAILABLE: Jan 16th, 2026. RENT: $1500 Utilities Included. PETS: subject to owner approval and a $50.00 a month fee per pet. APPLICATION: required prior to viewing! SECURITY DEPOSIT: $1300.00. (id:48985)
92008 Range Road 195
Rural Lethbridge County, Alberta
Have you been dreaming of living on an acreage close to Coaldale, AB? Take a closer look at this custom built 2023, 4 bedroom, 3 bathroom, bungalow, with a 28 x 32 double car attached garage, on 2.57 acres! Located 3 miles (5km) east of Coaldale, with only .75 miles (1.2km) of gravel, this home has everything you need for country living. Approaching the property, notice the semi mature trees, well landscaped yard and beautiful home. Come up on the, east facing, covered, concrete patio and enjoy the countryside view of fields and blue skies. Enjoy every sunrise out here , or inside. Step inside and explore, leaving your shoes and worries behind. This custom home defines well-thought-out. The open concept living room and dining room, features a vaulted ceiling with pot lights and plenty of windows to let in a generous amount of natural light. It’s large but still feels like home. Continuing the open concept, the kitchen features 4 Stainless Steel Appliances, modern lighting, a pantry/prep room, plenty of soft-close cabinets and a window facing the backyard to enjoy the sunsets and keep an eye on the livestock. Beyond the living room are 3 bedrooms. The 1st bedroom is a good size with a walk-in-closet, the 2nd bedroom is a fair size with a large walk-in-closet and would make a fantastic office, project or baby room. Lastly, the primary bedroom is plenty large enough for a king suite of furniture and features a large walk-in-closet and an ensuite with double sinks and a large tiled step in shower. Moving across the home towards the garage is a 4th good size bedroom with a walk-in-closet. Nearby you will also find the access to the basement. A little further and you're at the entrance to the garage, with the mud room to the left and the laundry room to the right. The 4 pc main bathroom is just off the laundry room, with plenty of storage, a built-in step stool for little ones, and a one piece tub surround. In the basement is a fully finished 3rd 4pc bathroom, 2 unfinish ed bedrooms, also with walk-in-closets making a total of 6 bedrooms once finished. There is also a cold room to be finished and a large area for a future family room. Heading out to the large garage, there is plenty of room for 2 full size vehicles and some room to spare. Step out the garage backdoor to the back patio and enjoy the sunsets here, with a fire pit, and a fenced wind break. The property also features a horse shelter, close to 2 acres of pasture, a cistern large enough to last 6-9 months, underground sprinklers, and a large garden with great soil. Come and see this beautiful acreage today, only a few minutes from Coaldale, with all the features of country living! It won’t last long! (id:48985)
2916 33a Avenue S
Lethbridge, Alberta
This beautifully maintained 1216 sq ft, 3 bedroom, 2 bathroom home in a desirable active adult community offers extensive updates throughout, including new lighting and plug-ins, two new storm doors, a new front window, and flooring replaced within the last two years. The bright, fully updated kitchen features pull-out shelves and newer appliances, while the ensuite boasts a newly installed walk-in shower. The inviting living room includes a cozy electric fireplace, perfect for year-round comfort. Additional highlights include a hot water tank replaced in 2018, new skylight, new smoke detectors, central air conditioning, and a recently sealed driveway. Outside, enjoy a large east-facing deck offering some shelter from the wind and overlooking a spacious yard area, along with the convenience of two sheds for extra storage space. Buyer must be approved by Parkbridge Estates Management. (id:48985)
1 And 2, 314 12a Street N
Lethbridge, Alberta
Front to back, Full duplex, on 1 title! Fabulous opportunity to take you rental portfolio to the next level with this legal duplex. Each unit is 837 sq. ft. on the main level with another 787 sq.ft. in the lower level, has 3 bedrooms and 2 full bathrooms. Maximum privacy between the front half and back half as there is no shared living space, separate entrances, separate parking, separate laundry, separate furnaces, and separate utilities. Central air conditioning for each unit as well. The room measurements below are from unit 1, but both units are virtually identical in dimensions. Roof hip and ridge capping was replaced in 2025. The current tenants have been there for several years and are on a month to month lease agreement. Contact your preferred agent of choice and book your showing asap! (id:48985)
89 Stafford Boulevard N
Lethbridge, Alberta
Immaculate raised bungalow with main-floor laundry and a bright, inviting atmosphere. This custom-built Soroka Homes property showcases exceptional care and thoughtful design throughout. Four bedrooms plus a flex room. Clean finishes, and well-chosen fixtures create a modern, cohesive look. Updated flooriing including vinyl plank and carpet. Hot water tank is 1 year old. The low-maintenance front yard and fully fenced backyard (57 ft wide) back onto green space with a nearby playground and side onto a walkway. The 18 x 21 ft attached garage is drywalled and insulated (ceiling not insulated) and includes a convenient side man door. The fully developed lower level offers excellent natural light, a cozy fireplace with fan and thermostat control, a versatile flex space (part of family room measurement) that could be converted to an additional bedroom. (id:48985)
25 S 50 W
Raymond, Alberta
This sprawling, well maintained bungalow was thoughtfully custom designed with one level living in mind. From the moment you drive up you'll appreciate the curb appeal, and especially the lovely front porch with space to sit and take it all in. There is no shortage of space here! Each room is a fantastic size. Through the front door you are greeted with a nice size foyer, which leads to your office just off the front door, and then flows in to your large living room with the most incredible wall of windows across the back of the home. A cozy fireplace rounds off this great space. You will absolutely love the massive kitchen island with newer quartz countertops, and there are cabinets for days in here. Not only is there an entire wall of extra cabinets, but there is a corner pantry as well. A lovely window right over the kitchen sink is the perfect touch to finish off this space. The kitchen flows nicely in to a good size dining room, and just off that is your enclosed deck that you will love using all year round. The primary bedroom is nicely tucked away from the living area, giving you your own private oasis. It comes complete with a walk in closet, and a 4 piece ensuite with soaker tub, shower, and a nice size vanity too. Also on the main floor is a large laundry room that doubles as a fantastic craft/hobby space. There is another whole wall of cabinets, and a built in desk to sew or craft all your masterpieces. The half bath is nicely tucked away in the back entrance, away from your living area, and just off the garage. We haven't even got to the basement yet...but it was carefully and thoughtfully designed as well. Down the stairs with custom wrought iron railing, you enter in to your cozy family room with another gas fireplace, and you'll immediately note the huge windows across the back of the space as well. The walkout basement provides the most amazing natural light that floods this whole space, and hardly feels like a basement at all. There are 3 large bedr ooms all with nice size closets, as well as another full four piece bathroom with tub, shower, and a large vanity with plenty of storage. You'll love the big cold storage room with prep space, and two additional storage closets as well as more storage space under the stairs. This home has it all! Located in an absolutely unbeatable location, this home is tucked quietly away at the end of a cul de sac on a fantastic size pie lot, with RV parking off the back lane. This home is centrally located and is just a few minutes walk to K-12 schools, groceries, pharmacies, the cutest coffee shop, swimming pool, tennis courts and so much more. There is a nice rear patio space under your upper deck to enjoy the day, and a shed and garden space as well. We can't forget the oversized attached double garage either! You truly need to see this home to appreciate each thoughtful detail that was poured in to it. Give your favourite Realtor® a call and come see everything this beautiful home has to offer. (id:48985)
301 Noble Street
Barons, Alberta
Step inside this refreshed home in the peaceful Village of Barons — just 30 minutes from Lethbridge! Recently updated with new flooring, fresh paint inside and out, and a brand-new roof, this home perfectly blends vintage character with modern comfort.The main floor offers two inviting bedrooms, a bright living area ideal for relaxing or entertaining, and a spacious kitchen ready for your next gathering. Upstairs, a versatile bonus space with classic charm awaits your creativity — guest suite, home office, playroom, or studio!Outside, enjoy the large corner lot complete with a detached double garage, mature trees, and room to garden, play, or simply unwind.If you’ve been dreaming of small-town living with modern updates and a welcoming community, this move-in-ready gem is waiting for you! (id:48985)
70 Kananaskis Drive
Coleman, Alberta
Welcome to refined mountain living in the prestigious, gated community of Kananaskis Wilds, where this Stranville Living Master Builder home sits perfectly positioned to take in sweeping views of the Crowsnest Pass and iconic Turtle Mountain. Set against the natural beauty of Coleman, this residence blends modern luxury with its rugged surroundings in a way that feels both elevated and effortless.From the moment you enter, the grand foyer and soaring ceilings create an immediate sense of space and sophistication. The main living area is anchored by a striking quartz fireplace and framed by floor-to-ceiling windows that capture the ever-changing mountain landscape, bringing the outdoors in year-round. Thoughtfully added automated window coverings enhance both comfort and convenience, allowing you to control light and privacy at the touch of a button.The kitchen is as functional as it is beautiful, designed for both entertaining and everyday living. A large quartz waterfall island offers generous seating, while premium Fisher & Paykel appliances—including a gas cooktop, dual fridge/freezer, and built-in oven and microwave—deliver a seamless, high-end finish. The butler’s pantry, complete with custom shelving and a secondary sink, adds a layer of practicality that serious cooks will appreciate.A sun-filled executive office on the main floor is surrounded by windows, making working from home feel anything but routine. Upstairs, the primary suite is a true retreat, featuring its own tiled fireplace, wet bar with wine fridge, and expansive windows that frame the mountain views beautifully. The walk-in closet includes a dedicated vanity area and connects discreetly to the upper laundry room, keeping daily life streamlined. The ensuite rivals a private spa, with dual vanities, a glass-enclosed tiled shower, and a soaker tub set among windows that invite in natural light and scenery.Two additional bedrooms on this level continue the theme of space and views, while th e bonus room offers a cozy yet bright place to unwind, overlooking the surrounding woodland. Outside, the landscaping has been fully completed, creating a polished exterior that complements the home’s architecture and setting. With the recent addition of air conditioning, the home is now equally comfortable through warm summer days and cool mountain evenings.This is a rare opportunity to own a meticulously finished home where luxury, technology, and nature come together seamlessly, all within one of the Crowsnest Pass’s most sought-after communities. (id:48985)
1664 Sixmile View S
Lethbridge, Alberta
Welcome to 1664 Sixmile View South — a beautifully designed 2,465 sq. ft. two-storey home offering five bedrooms, three bathrooms, a bonus room, and a fully finished basement, all backing onto a future green space for added privacy and long-term appeal.The main floor is thoughtfully curated with light wood accents, stone countertops, and matte black fixtures, creating a modern yet timeless aesthetic. At the heart of the home, the gourmet kitchen impresses with a large central island, stainless steel appliances, floor-to-ceiling cabinetry, and a walk-in butler’s pantry—perfect for both everyday living and entertaining.The spacious living room is anchored by a gas fireplace and framed by expansive windows, filling the space with natural light and creating a warm, inviting atmosphere. The main level is rounded out with a half bathroom, mudroom, and a dedicated office or den, ideal for remote work or flexible use.Upstairs, you’ll find three well appointed bedrooms, a four-piece bathroom, a convenient laundry room, and a generous bonus room designed for family living or relaxation. The primary suite, privately positioned at the back of the home, offers a true retreat complete with a luxurious five-piece ensuite featuring a double vanity, freestanding soaker tub, curb-less tiled shower, and a spacious walk-in closet.The fully finished basement extends the living space even further, offering a large family room, two additional bedrooms, and a four-piece bathroom—ideal for guests, teens, or multi-generational living.Thoughtfully designed, beautifully finished, and perfectly positioned, 1664 Sixmile View South delivers space, style, and functionality in one exceptional package. Note: Select images are illustrative in nature and may not reflect the exact property. Design elements and finishes may vary. (id:48985)
639 Sixmile Crescent S
Lethbridge, Alberta
Introducing 639 Sixmile Crescent... Offering 1,904 sq. ft. of modern living space, this home blends clean architectural lines with warm, timeless finishes across five bedrooms, 3.5 bathrooms, and a double attached garage.From the moment you enter, the home makes a strong first impression. The open foyer and stairwell are anchored by soaring ceilings, expansive windows, and statement lighting that fills the space with natural light and a sense of scale. Wide-plank flooring flows seamlessly throughout the main level, reinforcing the home’s cohesive, modern aesthetic.The main living area is open, airy, and designed for everyday comfort. Large windows frame the living room, while the fireplace adds a refined focal point without overpowering the space—perfect for both quiet evenings and entertaining.At the heart of the home, the kitchen is as functional as it is stylish. Rich cabinetry, a large central island with seating, modern pendant lighting, and clean tile backsplash details create a space designed for gathering. The layout flows effortlessly into the dining area, making hosting feel natural and intuitive.Also on the main level is a dedicated office, ideal for remote work or study, along with a spacious primary bedroom retreat. The primary suite features a walk-in closet and a spa-inspired 5-piece ensuite, complete with a tiled soaker tub, glass shower, and sleek, modern fixtures—designed to feel calm, private, and intentional.Upstairs, two additional bedrooms and a four-piece bathroom provide comfortable accommodations for family or guests. The thoughtful layout keeps bedrooms well-separated while maintaining a connected feel.The fully developed basement expands the living space even further, offering a large rec room, two additional bedrooms with walk-in closets, a four-piece bathroom, and ample storage—ideal for guests, teenagers, or flexible lifestyle needs.With direct garage access through the foyer, a conveniently placed laundry area, and a l ayout designed for both form and function, this home delivers modern living without compromise.Discover the lifestyle that 639 Sixmile Crescent has to offer—brand new, beautifully finished, and ready to welcome you home. (id:48985)
623 Sixmile Crescent S
Lethbridge, Alberta
This fully developed 1,800 square foot modified bi level offers a thoughtfully designed layout with five bedrooms and excellent flexibility for families, multi generational living, or future rental income. Spacious, well laid out, and filled with natural light, this home balances everyday comfort with smart functionality. Vaulted ceilings and an open concept main floor create an inviting sense of space as soon as you step inside. The living room is warm and welcoming, centered around a gas fireplace with a stone surround and built in cabinetry that adds both character and storage. Just off the living area, the dining space is flooded with natural light from a large picture window and opens directly onto the backyard deck, making it ideal for entertaining or relaxed family meals. The kitchen is designed to impress and perform, featuring dark cabinetry, granite countertops, high end stainless steel appliances, and a massive walk in pantry that offers exceptional storage. Two spacious bedrooms are located on the main floor, while the private primary suite sits above on its own level, creating a true retreat. This space includes a five piece ensuite with dual vanities, a deep soaking tub, and a large walk in closet, with the convenience of the laundry room located on the same level. Downstairs, the home is already set up with an illegal suite in mind, offering excellent rental or multi generational living potential. The lower level includes a second kitchen, a large living area anchored by a second gas fireplace, two generously sized bedrooms, and a five piece bathroom with dual vanities. A separate laundry area is located in the utility room, and the walk out entrance adds even more flexibility. With the simple addition of a door or wall, the spaces can be fully separated, or kept open to enjoy the home as one expansive living space. Outside, the property is further enhanced by an additional 16 by 20 parking pad at the rear, providing extra off street parking or the po tential for a future second garage. With its flexible layout, thoughtful design, and built in potential, this is a well rounded home that offers space, comfort, and options for today and the future. (id:48985)
1917 23rd Street N
Lethbridge, Alberta
Well-maintained 4-plex located in the city of Lethbridge, a stable and growing regional centre with a population of approximately 120,000. The city benefits from a strong economic base, supported by a university, a college, a regional hospital, and robust agriculture and livestock industries — all of which contribute to steady rental demand.This property features four spacious 3-bedroom units, each with a functional layout, private balcony, and access to a fenced yard. All units are currently rented, demonstrating strong tenant demand and low vacancy risk.With its solid condition, desirable unit mix, and location in a consistently growing market, this 4-plex offers investors a reliable income stream and long-term value stability. The property backs onto the Park Meadow School yard and is conveniently located near the industrial park. (id:48985)
1714 St Andrew Road N
Lethbridge, Alberta
Have a growing family, this 4 level split has a large living room, separate dining room, spacious eat in kitchen. Off the kitchen leads to a great covered patio, a large backyard with a garden, shed and off-street parking. Upstairs in the house has 3 bedrooms, a full bath, primary bedroom has a 2pc ensuite. On the 3rd level is the family room, gas fireplace, another bathroom & bedroom. On 4th level is a very cool “retro” bar, a massive laundry/craft room and a cold storage room. You can also access the heated garage from this level. Available Feb 1, Enjoy a reduced rent of $2,500/month + utilities for the first 6 months with a 12-month lease. The remaining 6 months are $2,700/month + utilities. PRIOR to an in person viewing, look at the photos, watch the virtual tour, send us your email address we will send an application, IF approved then you can look in person. Pets “maybe” considered. Click the "movie reel" icon to watch the tour or request a link to it. (id:48985)
122 Centre St
Enchant, Alberta
If you have been dreaming of small town living with space to grow and room to gather, this Enchant home is ready to welcome its next family. From the moment you step inside, you will notice how thoughtfully designed this four bedroom, two bathroom home truly is, with abundant storage throughout to make everyday life easier.The kitchen is a natural gathering place, offering generous cabinetry, an island, and plenty of counter space for baking and cooking. Just off the kitchen is a closed in addition that provides extra storage, helping keep the main living areas clutter free. The spacious dining area invites family meals and celebrations, while the nearby living room offers a cozy space for conversations and relaxed evenings.The main floor features convenient laundry, a large primary bedroom, and a well appointed three piece bathroom, making daily routines simple and comfortable. Downstairs, the basement expands your living space with three additional bedrooms and a welcoming family room, along with another three piece bathroom that makes this level ideal for growing families or guests.Outside, a 24 by 32 foot garage and a 12 by 8 foot shed provide excellent parking and storage. Thoughtful upgrades over the years include a new basement completed in 2014, Hardie board siding in 2015, and a new metal roof in 2018. Move in ready and filled with warmth, this home offers the charm of small town living with the space and functionality your family needs. (id:48985)
35, 762 Heritage Boulevard W
Lethbridge, Alberta
Truly special and thoughtfully updated, this END-unit townhome stands apart for its natural light, privacy, and flexible living spaces. Tucked at the back of the complex with minimal traffic and a larger yard than most, this home offers a wonderful sense of space and serenity. Step inside to a bright living area with high ceilings and expansive windows that fill the space with natural light and create a warm, welcoming atmosphere. The living room flows seamlessly to your private east-facing deck – sheltered from wind and equipped with a natural gas BBQ hookup – an ideal spot for relaxed mornings or quiet summer evenings. Just above, the renovated kitchen is both stylish and functional, featuring extended cabinetry, granite countertops, and stainless-steel appliances. It opens naturally into a spacious dining area overlooking the front yard. A convenient two-piece bathroom and in-suite laundry complete this level. The top level offers two private bedrooms, each with its own ensuite. The oversized primary suite feels like a true retreat - with room for a cozy sitting area, home office, or yoga space, along with lovely sunset views. The walk-through closet leads to a well-appointed ensuite with dual sinks and a tiled shower. On the bottom level, a large, finished room provides excellent flexibility – ideal as a family room, guest room, hobby space, home office, or whatever best suits your lifestyle. With tasteful updates throughout, an attached single garage, and competitive condo fees, this end-unit townhome is a standout opportunity in a desirable west-side location. Experience a home that feels bright, functional, and designed for every day living – don’t miss your chance to make it yours! (id:48985)
5407 39 Avenue S
Taber, Alberta
Wow check out this great value! 3 bedroom, 2 bath home with a 26x26 heated garage, this home is located on a quite street with a fenced yard, there have been many updates over the years so this home is move in ready! Don't wait too long and call your favorite realtor today! (id:48985)
1907 6a Avenue N
Lethbridge, Alberta
Spacious ½ duplex in a quiet North Lethbridge neighbourhood, now featuring a fully renovated kitchen that delivers a fresh, modern feel and outstanding functionality.The property offers 4 bedrooms (2 up, 2 down) and 2 full bathrooms, ideal for families. The main floor includes a bright living room with plenty of natural light, while the lower level provides a large family room for added living or recreational space.Private entrance, generous storage, and a comfortable, well-designed layout throughout.Conveniently located close to schools, parks, shopping, public transit, and easy access to northside amenities. (id:48985)
14 Countrylane Road
Rural Taber, Alberta
Welcome to acreage living with everyday convenience just minutes away. Situated on 3.3 acres just outside of Taber, this beautifully maintained 2022-built bungalow offers space, privacy, and a modern design—without sacrificing access to town amenities. Walmart is less than a 5-minute drive, making quick errands simple while still enjoying the peace of country living. The home also carries the balance of its new home warranty, providing added peace of mind for the next owner.This move-in-ready bungalow features 5 bedrooms and 3.5 bathrooms, offering excellent flexibility for families, guests, or those needing extra space. The layout is functional and well thought out, complemented by contemporary finishes and a clean, modern aesthetic. Large windows throughout the home allow natural light to fill the living spaces, creating a bright and welcoming atmosphere.An oversized garage provides ample room for vehicles, storage, and hobbies, while the expansive 3.3-acre lot offers endless possibilities. There is plenty of space for family and friends to gather, room to grow, and the opportunity to fully embrace the acreage lifestyle—whether that means outdoor entertaining, future development, or simply enjoying the open space and privacy.With professional photos, a full virtual tour, and stunning drone footage, this property is beautifully showcased and must be seen to be fully appreciated. If you’ve been searching for a newer acreage home that combines modern comfort, room to breathe, and close proximity to Taber, this is a standout opportunity. (id:48985)
704 Gold Canyon Bay S
Lethbridge, Alberta
Currently under construction, this beautiful home located in prestigious Gold Canyon Estates in a quiet cul-de-sac on a 1/3 acre pie shaped lot features three bedrooms, four bathrooms, a flex room, great room , family room, games room and much more. You can still choose your style of cabinets, floor coverings, wall colors, etc. (id:48985)
750 Violet Place W
Lethbridge, Alberta
The "Isla" by Avonlea Homes is the perfect family home. Located in the architecturally controlled community of Copperwood. The main level hosts a notched out dining nook, eating bar on the kitchen island, walk in pantry. Large windows and tall ceilings make the main floor feel very bright and open. Also notice the new look of the flat painted ceilings.Upstairs resides the 3 bedrooms with the master including an en-suite and walk in closet. The ensuite has a large 5 foot walk-in shower and His/Her sinks.Great Bonus room area for the family to enjoy. Bonus room is in the middle of the upstairs giving privacy to the master retreat from the kids bedrooms.Convenience of laundry is also upstairs. The basement is undeveloped but set up for family room, bedroom and another full bath. Located close Park and Play ground. Home is virtually Staged. New Home Warranty. FIRST TIME BUYER! ASK ABOUT THE NEW GOVERNMENT GST REBATE. Certain restrictions apply (id:48985)
4936 50 Avenue
Stavely, Alberta
Welcome to 4936 50 Avenue in the welcoming community of Stavely, Alberta—a character-filled home offering outstanding potential for buyers looking to create something truly their own. Set on a large, private lot, this property provides plenty of space to expand, landscape, or customize to suit your lifestyle, making it an excellent opportunity for families, investors, or renovation enthusiasts.This 1.5-storey home offers a functional layout with generous room sizes and charming architectural details throughout. This home is a perfect canvas, ready for modern cosmetic updates while maintaining it’s original character- giving you the best of both worlds. The oversized double detached garage adds significant value, offering ample room for vehicles, storage, or a workshop.Located on a quiet street in a friendly small-town setting, this property is close to local amenities, parks, and schools. If you’re searching for a home with room to grow, strong long-term value, and the chance to add sweat equity, this is an opportunity you won’t want to miss. Contact your REALTOR ® today to book your private tour. (id:48985)
5311 64 Avenue
Taber, Alberta
Looking for a place to run your business from? Two shops on 2 separate titles. The first shop was built in 1984 and offers both work space with 2 pull through bays(one is also a wash bay) plus a 3rd bay, all with 20' x 14' overhead doors, and 2 story office space to run a business. The office portion holds plenty of offices, storage space, front reception, board room, 2 washrooms and a space for washer/dryer as well as wheel chair access. The second shop, sitting just to the north, built in 2008 is 30' x 40' with a 14'x14' overhead door and a 3" town water line. Together they sit on 1.74 acres in Taber's industrial area. The larger shop sits on .59 of an acre and can be purchased on it's own for $1,375,000. (id:48985)
101 3 Street S
Picture Butte, Alberta
Large bungalow home on a cul-de-sac in Picture Butte with bonus room above garage and loft in primary bedroom. Home is being sold in "as-is, where-is" condition. Basement features a 2 bedroom legal suite and a 1 bedroom illegal suite. Home features vaulted ceilings with exposed beams. Nice floorplan with large living room, dining room, kitchen, breakfast nook, family room with gas fireplace(not working), mud room, 3 bedrooms, and 2 bathrooms on main. Primary bedroom also has laundry hookups, a 5 piece ensuite, and a loft with ladder for access. Large wrap around partially covered deck with access from breakfast nook and family room. Basement is developed with a 2 bedroom legal suite featuring good size living room with wood fireplace, 3 piece bathroom with laundry, and one of the bedrooms features a walk-in closet. There is also an illegal suite in the basement with a large bedroom, 3 piece bath, laundry room with some kitchenette features, & a sauna(not sure if working). Yard is fenced and landscaped with a separate dog run, paved basketball court area, and a good sized yard space. There is also a shed. Home is close to park and playground. Double garage for your vehicles and a good amount of parking on the driveway. (id:48985)
314 5 Avenue
Nobleford, Alberta
This Nobleford bi-level home was built with comfort in mind, offering a perfect layout for for busy families with enough space to work, play, entertain, and relax! Past the triple attached garage and front porch you'll enter into a bright front foyer with high ceilings. On the main level, a large living room is located beside a comfortable dining room and a spacious kitchen with tons of cupboard space and a huge central island with a sink and breakfast bar. Past the walk-in pantry and down the hall, you'll find two bedrooms and a four-piece bathroom. The entire upper level is a luxurious primary bedroom suite with a walk-in closet and ensuite bath which features a double vanity and a walk-in rain shower with built-in ledge shelving. Downstairs, you can set up the play room or entertainment centre of your dreams, with a large rec room leading down a hall to two more bedrooms, another four-piece bath, a storage area, and a laundry room. On the covered rear deck complete with seating space and recessed lighting, you can look out over the landscaped back yard, keeping an eye on the kids as they play while entertaining friends and family in style. If a stunning home in a quiet neighborhood sounds like the place for you, give your REALTOR® a call and book a showing today! (id:48985)
6409 53 Street
Taber, Alberta
Park your ride here!! This shop was built in 1997 and is 10,000 sq ft with 8 overhead doors measuring 14'x14' each. There are 2 offices, 3 pc bathroom with shower, mezzanine for plenty of extra storage, radiant heat, loads of electrical for all your needs, with a lot size of 1.15 acres. Utilize half and rent out the other half or use the entire shop yourself. Plenty of options here! (id:48985)
113 Cayuga Crescent W
Lethbridge, Alberta
Welcome to 113 Cayuga Crescent! This charming, renovated bi-level home is ideally located on the desirable west side of Lethbridge, offering outstanding convenience close to schools, parks, shopping, and just minutes from the University of Lethbridge. Inside, you’ll appreciate the fresh flooring and updated paint throughout. The bright upper level features a spacious living room with a convenient entry closet that flows seamlessly into the kitchen and dining area. Two generously sized bedrooms are tucked away at the rear of the home, alongside an updated 4-piece bathroom. The lower level offers a large family room perfect for entertaining, complete with a wet bar, three additional bedrooms, a fully renovated 4-piece bathroom, and a dedicated laundry room. Outside, enjoy the beautifully landscaped backyard with a concrete patio, fresh sod, while the oversized front driveway provides ample parking. With a roof under 10 years old and well-maintained windows, this move-in-ready home is ready to be enjoyed. Call your favourite REALTOR® today! (id:48985)
116 4 Avenue E
Bow Island, Alberta
Spacious 2-storey home located in Bow Island, conveniently close to schools and the arena. This property offers 4 bedrooms, 1 full bathroom, and 2 half bathrooms, with several renovations completed over the years. Enjoy a private, fully fenced yard and a functional layout with plenty of room for everyday living. The basement provides plenty of extra space and great potential. This property is being SOLD AS IS with no Warranties or Representations. Call your REALTOR® for details on the protocol for offers and possession. (id:48985)
21 Fairmont Park Landing S
Lethbridge, Alberta
Perfectly positioned on a premier lot overlooking BOTH Fairmont Lakes, this RARE walkout bungalow offers a lifestyle defined by breathtaking views, tranquil green space, and direct access to scenic walking paths. From the moment you enter, the home impresses with its open, airy layout and elevated ceilings, all framed by sweeping panoramic lake views that are visible throughout the main living spaces. Despite its elevated outlook, the property maintains a remarkable feeling of privacy and seclusion, surrounded by natural beauty and green space. The fully finished lower level features a massive family room (or could be 2 spaces) with full walk-out access, ideal for entertaining, relaxing, or creating an exceptional home fitness area with views and easy access to the outdoors. A thoughtfully separated bedroom wing, complete with two additional bedrooms, a full bathroom, and a computer nook, makes the lower level perfect for a second living space or guest retreat. Additional highlights include finished hardwood floors, sleek maple cabinetry, built-in appliances, two gas fireplaces, main-floor laundry with soaker sink, and an impressive garage with 12.5-foot ceilings. A fully vented hobby room/workshop adds incredible versatility, while the powered shed and gas and electrical rough-ins for a future garage heater complete the package. This is a rare opportunity to own a one-of-a-kind lake front home where stunning views, walking paths, and peaceful green space come together in perfect harmony. (id:48985)

