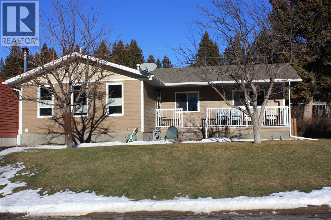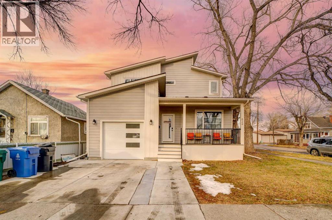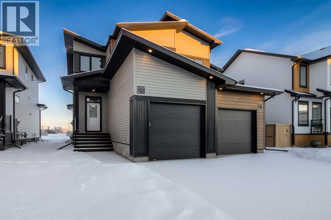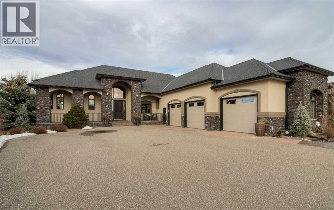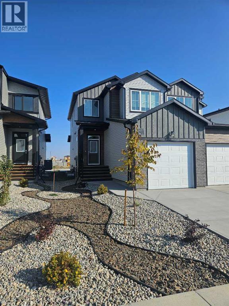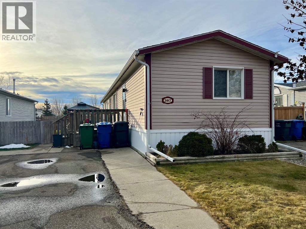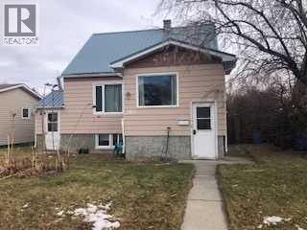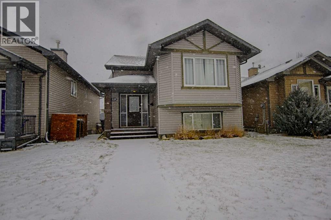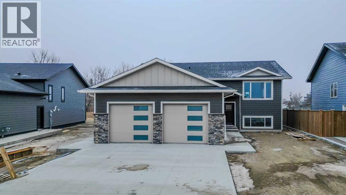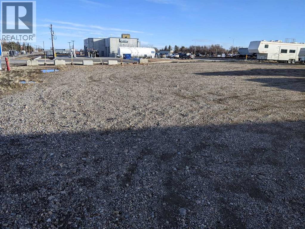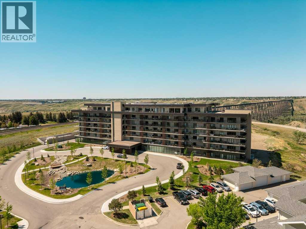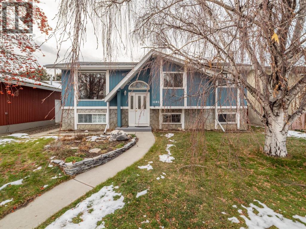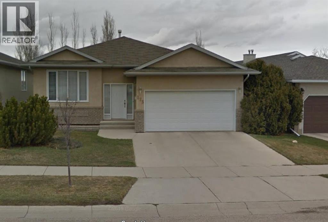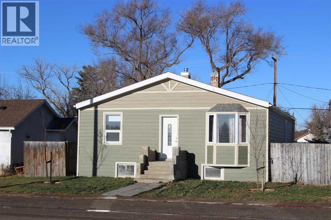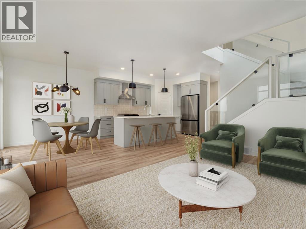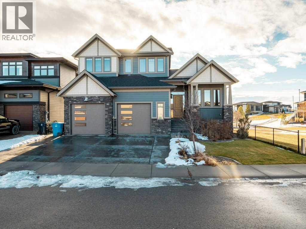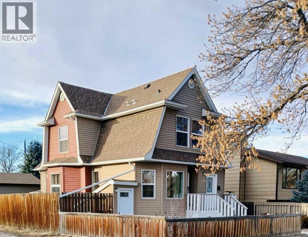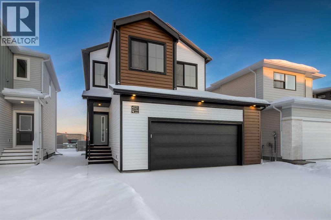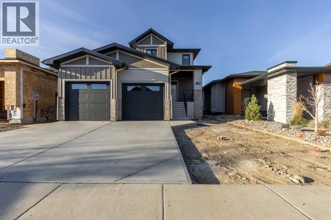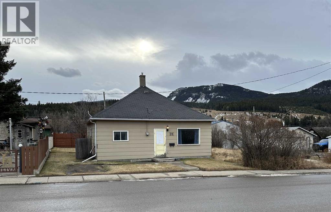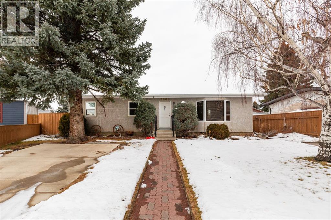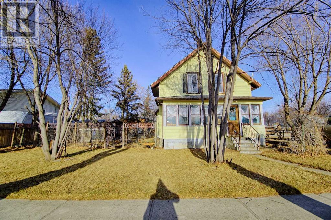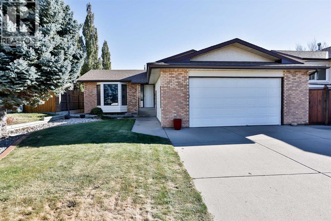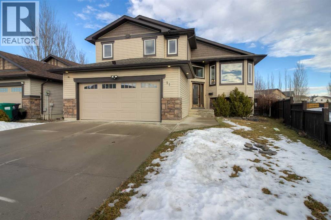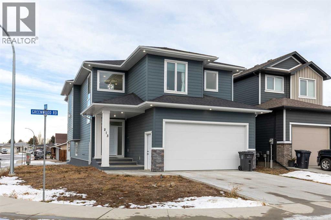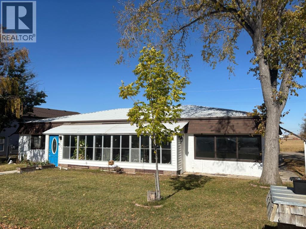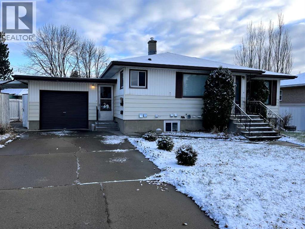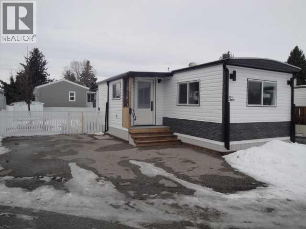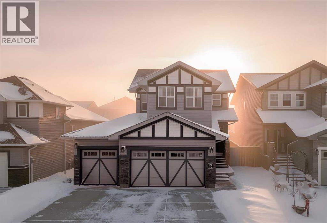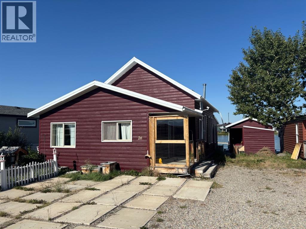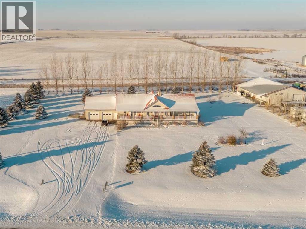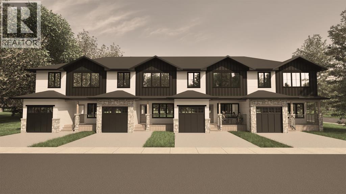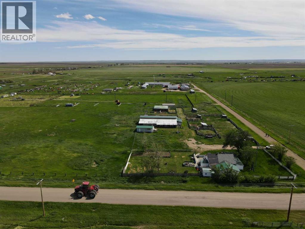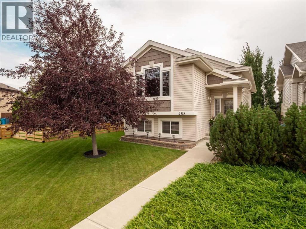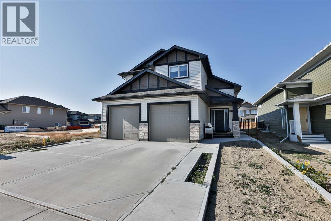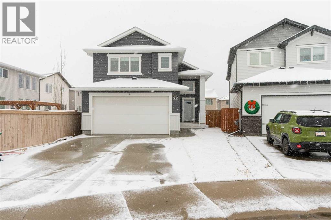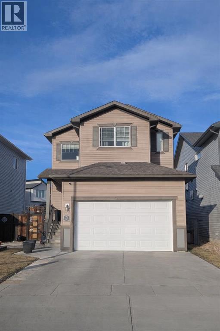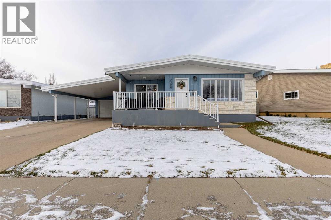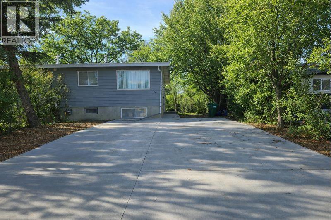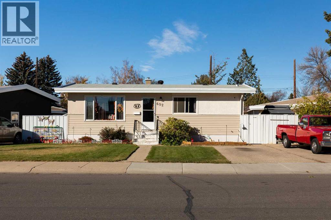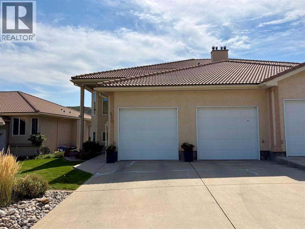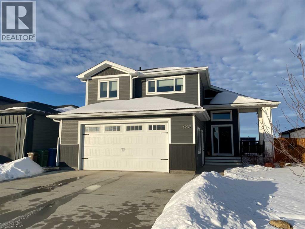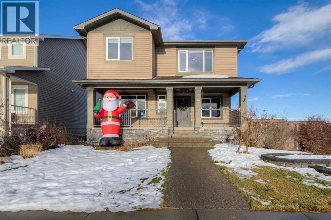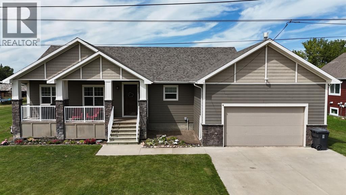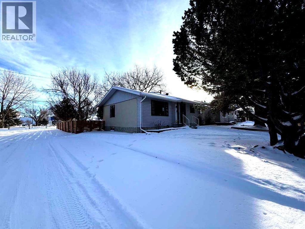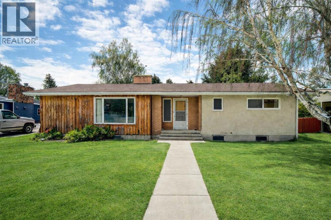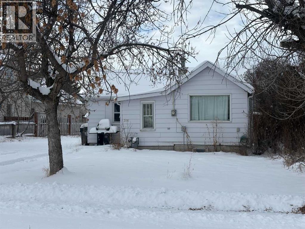7605 29 Avenue
Coleman, Alberta
Welcome to 7605 29 Avenue, Coleman, a bright and beautiful home nestled in the sought-after Pine View neighbourhood. This 4-bedroom, 3-bathroom residence offers the perfect blend of comfort, nature, and convenience. Backing directly onto stunning green space, the home enjoys a peaceful setting with Saskatoon Mountain just beyond—complete with hiking trails that loop to the scenic Miner’s Path Waterfall. Inside, the home is filled with natural light and thoughtfully designed for everyday living and entertaining. Step out onto the sun-facing veranda and soak in the tranquil surroundings, perfect for morning coffee or evening relaxation. Ideally located close to all the amenities of the Crowsnest Pass, this property offers both a serene lifestyle and easy access to shops, services, and recreation. A truly special place to call home. Call your favourite REALTOR® and book a private viewing today! (id:48985)
624 19 Street N
Lethbridge, Alberta
Positioned on a premium corner lot with only one neighbouring property, this well-built two-storey home offers privacy, space, and exceptional functionality. The fully fenced yard and rear alley access add to the convenience and appeal of this family-friendly property. A rare and highly desirable feature of this home is the parking: two separate driveway parking pads, providing front access to both the single attached garage and the double detached garage. Whether you have multiple vehicles, guests, or recreational toys, parking is never an issue.Inside, the 1,650 sq. ft. layout is designed for comfortable everyday living. The open main floor features a welcoming kitchen with stainless steel appliances, custom cabinetry, and a central island, flowing seamlessly into the dining area and living room—ideal for entertaining or family time.Upstairs offers three generously sized bedrooms, including a spacious primary suite with a 5-piece ensuite. With 3.5 bathrooms throughout the home, convenience is ensured for busy households.Quality construction is evident with durable Hardie board siding, 9-foot upper-level ceilings, and thoughtful finishing throughout. Located close to schools, parks, and essential amenities, this home combines privacy, practicality, and location.Corner-lot properties with this level of parking, privacy, and garage space are rare. Contact your REALTOR® today to schedule your private showing. (id:48985)
4357 28 Avenue S
Lethbridge, Alberta
**FIRST TIME HOME BUYERS NOW QUALIFY FOR A GST REBATE** Welcome to the Plockton half-duplex by Stranville Living Master Builder, located in the highly desirable Lethbridge community of Southbrook. This duplex unit is situated merely a few hundred meters from the new Dr. Robert Plaxton K-5 public elementary school, whose property includes a new playground, soccer pitch, baseball diamond, and basketball court for today's active family to enjoy. Southbrook is conveniently located minutes away from big box shopping, various restaurants, and the VisitLethbridge.com arena and event center. At 1,424 square feet of developed space, this home is the perfect way to continue your homeownership journey. If you've been renting or sharing a space with others, this new duplex unit and it's three bedrooms and two and half bedrooms is just what you need in order to settle in and make it your own. Look forward to coming home to new modern finishes, new appliances, and a rear deck with a private backyard. A front attached single car garage and rear parking pad provide all the parking and storage you'll need and an undeveloped basement provides an opportunity for future growth and additional living space. Included is a rear deck and privacy wall, rear concrete parking pad, and front low-maintenance landscaping. These units are selling quickly and limited supply is available. Photos may contain virtual staging. There's nothing like NEW! (id:48985)
214 Sandstone Place S
Lethbridge, Alberta
Welcome to this exceptional custom-built 2485 square foot Bungalow, perfectly positioned in a quiet cul-de-sac with breathtaking coulee views and a fully developed walk out basement. Thoughtfully designed with both luxury and functionality in mind, this home offers 4 spacious bedrooms plus a private office, main floor laundry room, an exercise room, and four beautifully appointed bathrooms, including a stunning five-piece en-suite retreat. The open concept main living area is ideal for everyday living and entertaining, while the lower level features a dedicated recreational space perfectly suited for the pool table or quilting table and a separate wet bar for hosting the guests. Triple pane windows, and radiant heat throughout the house and garage ensures year round comfort, complemented by a smart home security system for peace of mind. Car enthusiasts will appreciate the triple attached garage designed to accommodate a vehicle lift, while outdoor living is elevated with a professionally landscaped yard (has it's own running stream) two decks to enjoy the views from, and a private hot tub - perfect for relaxing while taking in the serene surroundings. There is a designated wine room, a water feature wall that runs from upstairs to down, beautiful staircase, and tons of storage throughout the home and garage. A rare combination of craftsmanship, location and lifestyle, this remarkable home offers refined living in one of the areas most sought-after settings. (id:48985)
4345 31 Avenue S
Lethbridge, Alberta
**FIRST TIME HOME BUYERS NOW QUALIFY FOR A GST REBATE** Welcome to the Plockton half-duplex by Stranville Living Master Builder, located in the highly desirable Lethbridge community of Southbrook. This duplex unit is situated merely a few hundred meters from the new Dr. Robert Plaxton K-5 public elementary school, whose property includes a new playground, soccer pitch, baseball diamond, and basketball court for today's active family to enjoy. Southbrook is conveniently located minutes away from big box shopping, various restaurants, and the VisitLethbridge.com arena and event center. At 1,424 square feet of developed space, this home is the perfect way to continue your homeownership journey. If you've been renting or sharing a space with others, this new duplex unit and it's three bedrooms and two and half bedrooms is just what you need in order to settle in and make it your own. Look forward to coming home to new modern finishes, new appliances, and a rear deck with a private backyard. A front attached single car garage and rear parking pad provide all the parking and storage you'll need and an undeveloped basement provides an opportunity for future growth and additional living space. Included is a rear deck and privacy wall, rear concrete parking pad, and front low-maintenance landscaping. These units are selling quickly and limited supply is available. Photos may contain virtual staging and may be of an alternate unit with the same finish package. There's nothing like NEW! (id:48985)
307 Spurline Avenue
Coaldale, Alberta
Are you looking for an affordable home in Southern Alberta? In a great location? Take a closer look at this 2008, 1216 sq. ft home in Station Grounds. A quiet and well-maintained Manufactured Housing Community in Coaldale, AB. Coaldale is a growing and desirable community with almost all amenities and that sought after “Small Town Feel”. This property features off-street parking for 2 vehicles, a fenced yard with garden boxes and a ready-to-go hot tub with a pergola over it. Step inside and enjoy the semi-open concept living room, dining room, and kitchen. The well-appointed kitchen features a built in China cabinet, 4 appliances, a large step-in pantry, and the added convenience of the laundry, just around the corner. In the back of the home you will find the master suite, featuring a large bedroom that could easily accommodate a king suite of furniture, a walk-in closet and a 4-pc ensuite bathroom with a jet tub. In the front of the home there are 2 more bedrooms with closets. One is a good size for an office, project room, or baby room. The other is a larger bedroom with extra storage. The second 4-pc bathroom with a one-piece tub and shower surround is between these 2 bedrooms. Come and see this well laid out property with extra features! It won’t last long! (id:48985)
1011 11 Street S
Lethbridge, Alberta
Attention first-time buyers and renovators, here's your chance to acquire this property. With some TLC, bring this home back to its full potential. To help with your mortgage, it has a separate entry one-bedroom Illegal suite with many large windows. This unique raised 1 1/2 storey home features main floor bedroom plus 2 more on the second level, a bonus den with gas fireplace and garden doors to a large deck, a two-door double garage, plus a steel roof on the home and garage. Give it a look and see if it works for you !! (id:48985)
210 Keystone Lane W
Lethbridge, Alberta
Welcome home to this family-friendly bi-level in the heart of Copperwood. With 4 bedrooms and 2 full bathrooms, this home offers the space and layout today’s families are looking for. The open-concept living area features high ceilings and plenty of natural light, creating a comfortable space for family time and entertaining.The walk-out basement adds flexibility for a growing family—perfect for a playroom, teen space, or home office—with easy access to the backyard. Step out onto the 11’ x 7’ deck to enjoy summer evenings while watching the kids play. A 20’ x 22’ parking pad is already in place, providing ample parking and the option to add a future garage.Located just around the corner from Coalbanks Elementary School, this home is ideal for families seeking convenience and community. Surrounded by parks, walking paths, and nearby amenities, this Copperwood home offers a wonderful balance of comfort, space, and neighborhood charm. Call your realtor today to view before its gone. (id:48985)
327 9 Street N
Picture Butte, Alberta
Welcome to the ultimate family home in the heart of Picture Butte, perfectly positioned backing onto an expansive green space that offers privacy, views, and room to roam!! From the moment you arrive, the incredible curb appeal sets the tone, complemented by a massive double attached, heated garage and a large backyard complete with a spacious back deck—ideal for entertaining, relaxing, and family gatherings. Lovingly designed with modern conveniences and finishes in mind, this home showcases thoughtful craftsmanship throughout and was built by Horizon Homes, a builder known for truly caring about quality and the families who come to live in their homes. Inside, you’ll find five generous bedrooms and three full bathrooms, with a beautifully laid-out main floor featuring an open-concept kitchen, living, and dining area. The spacious kitchen is a dream, offering stainless steel appliances, a large island, a pantry, custom cabinetry, and abundant countertop space! Three bedrooms are located on the main level, including a stunning primary retreat with a HUGE walk-in closet and a private ensuite bathroom. Downstairs, the incredibly spacious family room is perfect for movie nights or kids’ play space, complete with two large storage closets and the flexibility to add a sixth bedroom if your family requires!! Finished with the added comfort of central air conditioning, this exceptional home checks every box for space, functionality, and lifestyle—an ideal place for your family to grow and thrive. Call your REALTOR® and book your viewing today! (id:48985)
1901 18 Avenue
Coaldale, Alberta
**PLEASE NOTE - THIS PROPERTY IS FOR LEASE ONLY AND IS NOT BEING OFFERED FOR SALE / OUTRIGHT PURCHASE** Discover an excellent opportunity with this approximately 1-acre vacant lot at 1901 18 Ave in Coaldale, perfectly positioned just off Highway 3. The site offers strong exposure and easy access, located between well-established businesses including a busy gas station - an ideal setting for a range of commercial, industrial, or service-based uses. This area continues to grow with new development and increasing local activity, providing great potential for business visibility and customer traffic. Take advantage of this prime location in a community known for its accessibility and expanding business landscape. Build to suit lease options available. (id:48985)
430, 102 Scenic Drive N
Lethbridge, Alberta
Amazing south, southwest views from this 4th level, 2 bedroom, 2 bathroom Lautner model condo at 102 Scenic Drive. Enjoy the crisp, clean lines of the interior features with panel ready refrigerator and dishwasher, built-in microwave oven above the convection oven. The open floor plan living room, dining room takes advantage of the spectacular views. Bedrooms are on opposite sides of the living/dining area. Primary features a set of sliders with access to the beautiful terrace, a walk through closet, heated tile floor, dual vanity and generous tiled walk in shower. 2nd bedroom is a good size with closet and a set of sliders onto the terrace. Pantry is large with plenty of room for food and small appliance storage. Laundry room has a stacking washer & dryer as well as a storage cabinet for your cleaners and laundry supplies. Upgrades in this unit are, water & ice to fridge, induction cooktop, self clean convection oven, built in microwave with stainless steel trim kit, fireplace, blinds and heated floors in ensuite bath. Enjoy the lock and leave lifestyle with amenities you are sure to enjoy. 102 Scenic Drive has an amazing community spirit and would be a pleasure to call home. (id:48985)
1102 Cameron Road S
Lethbridge, Alberta
Welcome to this charming family home on a quiet street in the highly sought-after Lakeview neighbourhood. Ideally located close to Henderson Lake, the new Lethbridge Trade & Convention Centre and Lakeview Elementary School, this property offers the perfect setting for your growing family. The main door features a bright, fairly open layout with a spacious living room and plenty of room in the kitchen/dining area for everyday living and entertaining. There are 3 bedroom on the main and a convenient 2 piece ensuite off the master bedroom. There is a 2 tiered deck, with updated patio doors, new railings & completed with a hot tub, extending your living space outdoors. The fully developed lower level offers optional versatility with a very large 4th bedroom, a 3 piece bathroom, and a generous family room with a wet bar and wood burning fireplace - for those cozy evenings or hosting guests. A combined storage/laundry room add to the homes functionality. The furnace and hot water tank have been updated, all appliances are included. Outside, the large fully fenced backyard is perfect for kids and pets, featuring a fire pit, a large shed, (10' x 10' with power) and a parking pad off the alley. The front yard has a winding sidewalk and a charming stone flower garden. for easy summer maintenance there is an underground sprinkler system. This is a wonderful opportunity to own a well maintained home in one of Lethbridge's most family-friendly neighbourhoods! A quick possession is a real option here too! (id:48985)
173 Heritage Boulevard W
Lethbridge, Alberta
Spacious & Comfortable Heritage Home for RentThis charming heritage home offers plenty of space for comfortable day-to-day living. Upstairs features 3 bedrooms, including a primary bedroom with ensuite, plus a full 4-piece bathroom. The main level includes a bright living room, good-sized kitchen, and dining area—perfect for family meals and everyday living.The fully developed walk-out basement adds even more space with an additional bedroom, a huge living room, family room, 3-piece bathroom, and separate laundry room.An attached double garage provides extra storage and convenient winter parking.A great home for families looking for space, comfort, and functionality. Enjoy a reduced rent of $2,500/month + utilities for the first 6 months with a 12-month lease. The remaining 6 months are $2,700/month + utilities. (id:48985)
526 Highway Avenue
Picture Butte, Alberta
Value Plus!! This 1235 sq ft 5 bedroom bungalow is in decent, and very liveable condition, but could use a little love. A bit of fresh paint, and maybe some flooring upgrades, and this little gem will really shine. The basement is partially finished with 2 bedrooms framed in, large family room, and roughed in plumbing for a second bathroom. This home also features a double detached garage, private yard, main floor laundry, 5 appliances and immediate possession. Plus it is centrally located, being only one block from 2 schools and the downtown shopping core. A must see! (id:48985)
162 Caribou Bend N
Lethbridge, Alberta
The "Isla" by Avonlea Homes is the perfect family home. The main level hosts a notched out dining nook, eating bar on the kitchen island , walk in pantry. Large windows and tall ceilings make the main floor feel very bright and open. Also notice the new look of the flat painted ceilings. Upstairs resides the three bedrooms with the master including an en-suite and walk in closet. the ensuite has a large 5 foot walk-in shower and his/ hers sinks. Great Bonus room area for the family to enjoy. Bonus room is in the middle of the upstairs giving privacy to the master retreat from the kids bedrooms. Convenience of laundry is also upstairs. The basement is undeveloped but set up for family room ,bedroom and another full bath. This home is located close to 73 Acre Park,Playground, tennis and pickle ball courts, shopping and schools. NHW. Home is virtually staged.FIRST TIME BUYER! ASK ABOUT THE NEW GOVERNMENT GST REBATE. Certain restrictions apply (id:48985)
182 Canyon Estates Way W
Lethbridge, Alberta
Former Signature Show Home in an amazing location. Fully developed, coffered ceiling in livingroom which features a stone fireplace, beautiful kitchen, Butlers Pantry off garage entry with laundry facilities. Dining area leads to deck with views that everyone will enjoy, part of the deck is covered with electric wind screens for added privacy and gas line for your BBQ. Double garage is heated with electric lift for storage shelf, plus water in garage. Primary suite on main floor with gorgeous ensuite bath, large walk-in closet with built ins. Other main floor bedroom has a murphy bed and was used as an office. Two generous size bedrooms upstairs as well as sitting area and built in desk at the top of the stairs. Basement has 9' ceilings and is an awesome entertaining space with walk out to patio, wet bar area, fireplace, plus a gym/dance studio with leather floor plus 2 more bedrooms. This home has so many upgrades and features, it would be an absolute pleasure to call Home. (id:48985)
114 15 Street N
Lethbridge, Alberta
Oh my this is spectacular! Character home with incredible modernizations, newer heated double garage and a gorgeous suite downstairs (illegal) with complete separate entrance and laundry. This home has basically been rebuilt. The exterior walls are now 2X6 insulated. The basement foundation is reinforced and spray foam insulated, with the concrete floor repoured. The mechanical is all modern and inspected from top to bottom - plumbing, wiring and heating. The home is bright and cheery sunny, with lots of modern windows on all 3 levels. Great family living upstairs, with 4 bedrooms on the top 2 floors and then a 5th bedroom in the basement. The lot is all low maintenance with lots of parking space. Enjoy all these modern conveniences/ features in this well-treed, mature, Westminster neighborhood. (id:48985)
4521 31 Avenue S
Lethbridge, Alberta
Welcome to the "Comrie" by Stranville Living, located in the desirable Lethbridge community of Southbrook. This new home is situated merely a few dozen meters from Dr. Robert Plaxton K-5 public elementary school, whose property includes a new playground, soccer pitch, baseball diamond, and a basketball court. Southbrook is conveniently located minutes away from big box shopping, various restaurants, and the VisitLethbridge.com arena and event center. This two storey home is well laid out and boasts a main floor rivaled by few homes of this size. It incudes a beautifully appointed kitchen with Adora Cabinets, fully tiled backsplash, and quartz countertops at the base cabinets and large island. Stranville Living's top tier appliance package includes a seamlessly integrated paneled Fisher & Paykel fridge, paneled dishwasher, induction cooktop, built-in hood fan, and a stainless steel wall oven and microwave combo unit. All in all, this is a clean and tight family home backing onto a new elementary school in one of the nicest neighborhoods in south Lethbridge. Tasteful finishes and quality workmanship make this an excellent investment for a buyer looking to start or continue the path to building equity through home ownership. High efficient mechanical equipment, Low E windows, and spray foam in the rim joists help keep your heating ad cooling costs in check. Very cool house on a terrific street in south Lethbridge! Photos contain virtual staging. There's nothing like NEW! (id:48985)
346 Canyon Meadows Road W
Lethbridge, Alberta
A custom home by Janus Homes - offering a lifetime of NO rear neighbours, just a walking path that can take you to the coulees! This 2 storey is a unique take on a new build - with modern selections and finishes, a west-facing yard and all while situated in a fantastic neighbourhood. This home was thoughtfully designed with family function in mind starting from a huge covered front verandah, making the entry not only protected from the elements, but offers great options for seating, decor and more! There's an extended mudroom with custom lockers and storage space and laundry and is conveniently not visible to visitors! Main floor half bath and the best part - the sun kissed entertaining space with statement quartz counter tops, plentiful storage space, a gas fireplace and a completed back deck! Heading upstairs there are 2 bedrooms that share a 4 piece bathroom and the primary suite has been curated as a deluxe space to relax in! From the double doors to enter, to the vaulted ceilings, to the 4 piece ensuite with walk-in tiled shower, separate toilet room, storage behind the mirrors and a walk-in closet contained within the bathroom! The basement is unfinished but ready for your creative touches! (id:48985)
7526 18 Avenue
Coleman, Alberta
Two-bedroom mountain home in Crowsnest Pass. Mountain-get-away, starter home, or revenue property in a tight rental market. Fully fenced back yard and back lane. Room for a garage. Great price for a property in the Canadian Rockies. (id:48985)
4, 414 Highlands Boulevard W
Lethbridge, Alberta
Welcome to a home that feels effortless the moment you step inside. Sunlight pours through the large east-facing windows, filling the open-concept main floor with warmth from morning to afternoon. Whether you're hosting friends, gathering for family dinners, or simply enjoying your morning coffee in peace, this bright, airy space instantly feels like the heart of the home. Fresh paint on the walls and durable laminate flooring throughout the main floor create a clean, modern foundation you can make your own.Upstairs, you will find not one, but two generous primary suites — each with its own full ensuite and spacious walk-in closet. It’s the perfect setup for roommates, adult children, or anyone who simply appreciates privacy and comfort.The lower level adds even more versatility. Recently refreshed with new vinyl plank flooring, the finished basement offers a large third bedroom and another full bathroom, giving guests, teens, or extended family their own private space.An attached single garage keeps your vehicle sheltered year-round and adds an extra layer of convenience that condo living is all about.Step outside and the location speaks for itself. Grocery stores, coffee shops, restaurants, and everyday essentials are literally steps from your back door. Out front, peaceful walking trails, a pond, and a beautiful park invite you to slow down and enjoy the neighbourhood. Public transit is close, and access to Highway 3 and major city routes is quick and easy.This townhouse is an excellent choice for so many lifestyles —• Perfect for students or parents with kids in post-secondary: invest in your own equity instead of paying someone else’s rent.• Ideal for first-time buyers looking for a place they can grow into over the years.• Fantastic for snowbirds or frequent travellers, offering lock-and-leave simplicity with the benefits of condo living.Whether you're starting out, investing, downsizing, or planning ahead, this Skye Condo home offers comfort, c onvenience, and incredible value in the heart of West Lethbridge. (id:48985)
2609 11a Avenue N
Lethbridge, Alberta
Welcome to this inviting 5 bed 2 bath home tucked into a peaceful cul de sac in Park Meadows. The main level features bright open living and dining spaces, highlighted by large windows that fill the home with natural light. The kitchen offers plenty of counter space and storage, making it a functional spot for both everyday cooking and entertaining. All five bedrooms are well sized, giving you the flexibility for kids rooms, guests, a home office or a workout space. Both full bathrooms are conveniently located to support busy daily routines. Step outside to a spacious and private backyard that is perfect for summer evenings, pets and outdoor play. The detached garage adds extra convenience for parking, storage or a workshop. This home is close to schools, parks, shopping and transit while still offering the quiet comfort of cul de sac living in North Lethbridge. It is a great blend of space, location and value for anyone needing room to grow. (id:48985)
133 Noble Street
Barons, Alberta
Welcome to this charming character home in the quiet village of Barons!Full of warmth and charm, this inviting property offers thoughtful updates including a new furnace and some newer windows for added comfort and efficiency. The functional layout features 3 bedrooms, 2 bathrooms, and convenient main floor laundry, making everyday living a breeze. Relax and soak up the sunny Southern Alberta summers in the bright sunroom, a perfect spot for morning coffee or evening unwinding. Situated on a huge corner lot, this home provides plenty of outdoor space and is just a stone’s throw from the school, making it ideal for families or those seeking a peaceful small-town lifestyle. A wonderful opportunity to own a cozy home with character in a welcoming community! (id:48985)
6 Mt Crandell Bay W
Lethbridge, Alberta
Well-maintained, one-owner home in a quiet cul-de-sac — ideal for families or professionals. This 4-bedroom, 3-bathroom home offers a thoughtful and practical layout with hardwood floors on the main and upper levels and a comfortable flow throughout.The home features an oversized garage with a generous driveway, along with a separate entry from the garage to the third level, providing extra flexibility for daily living, storage, or home office use. Outside, enjoy a fully fenced yard with a powered tool shed, plus a gas line ready for BBQ convenience.Upstairs includes three bedrooms, highlighted by the primary bedroom with a walk-in closet and private ensuite. The additional bedroom and full bathroom on the lower level offer great options for guests, teenagers, or work-from-home needs. Central air conditioning and a water softener add everyday comfort and efficiency.Set in a quiet, established cul-de-sac and clearly well cared for throughout, this home offers comfortable, functional living in a peaceful location. (id:48985)
11 Cougar Cove N
Lethbridge, Alberta
Welcome to 11 Cougar Cove North! This large bi-level home is located on a quiet street in the north Lethbridge community of Uplands. The main floor includes rich wood tones of maple cabinets, real hardwood floors, and spindle wood railings. Vaulted ceilings through the main floor living room, dining room, and kitchen provide a wide open feel accented by large windows that send natural light through this area. Two bedrooms and a 4-piece bathroom can be found on the main floor with the laundry room conveniently located adjacent to all. The secluded primary bedroom is located over the attached double garage and houses a large ensuite and walk-in closet. The basement in this bi-level is fully developed and is home to one of the largest family rooms you'll find at almost 750 square feet! You'll also find another bedroom in the basement as well as a full 4-piece bathroom and storage room. A solid home with plenty of space on a fully fenced large yard with alley access. Nothing to do but move in and enjoy. (id:48985)
213 Greenwood Road
Coalhurst, Alberta
Custom Bi-Level Home – 5 Beds, 3 Baths, 1,900+ Sq. Ft. Illegal suite!Experience modern living in this just over one-year-old custom-built bi-level featuring 5 bedrooms and 3 full bathrooms. The expansive foyer and 14 ft main floor ceilings create a bright, open, and inviting space.The kitchen and all cabinets throughout the home are custom, complete with a walk-in pantry, perfect for cooking and entertaining. Imagine having a primary suite that includes a luxurious ensuite boasting 535 sq ft. to yourself with heated floors, a laundry room, and a big walk-in closet.The basement with 9 ft ceilings is fully suited, ideal for a rental or extra family living. Enjoy a huge deck with a full windbreaker cover, perfect for year-round outdoor living. The garage includes a fast EV charging station, with quality finishes and thoughtful details throughout.A home designed for comfort, style, and practical living—perfect for family life and entertaining. (id:48985)
409 1 Avenue S
Coutts, Alberta
This spacious 4 bedroom, 2.5 bathroom home offers over 2,000 sq. ft. of comfortable living space and plenty of great features. While the roof isn’t brand new, it has been upgraded with foam insulation under the cap and new screws. Major mechanicals were replaced in 2021, including the hot water tank, furnace, and AC unit. Inside, you’ll find a massive family room, a large kitchen with a welcoming dining area, and not just one but two sunrooms. The front sunroom includes a pellet stove (ready for installation) to keep it warm and cozy during the colder months. The property also includes a heated double garage equipped with two heaters, one overhead and one wall-mounted, as well as a separate heated office or storage space. The fully fenced yard offers convenient back alley access, adding both privacy and practicality. (id:48985)
B, 845 Stafford Drive N
Lethbridge, Alberta
2 Bedroom LEGAL Basement Suite – 845 Stafford Dr. NThis 2 bedroom legal basement suite at 845 Stafford Dr. N is a fresh, modern space in a quiet, well-cared-for home. The location is fantastic—close to parks, schools, downtown, and everything on the northside.One of the best perks is the attached private garage with direct access to your suite. No scraping windows in the winter or hauling groceries through the snow. All utilities are included in the rent—heat, power, and water—so budgeting is simple. The suite comes with a fridge, stove, washer, and dryer, and it’s ready for the right applicant to move in.Rent is $1,500/month. We are looking for responsible, clean, and respectful tenants. No pets. We require either a credit check or 3 months of bank statements with your application. Please note: we do not offer in-person viewings until an application is approved.If you’re a responsible, easygoing person who appreciates a tidy, peaceful home, you’ll really enjoy this place. Check out the virtual tour and send me your email if you’d like an application: (id:48985)
2, 2300 13th Street N
Lethbridge, Alberta
This beautifully renovated 764 sq ft manufactured home offers modern comfort and affordable living in a convenient location. Featuring 2 bedrooms and a upgraded 4 pc bathroom, the home has undergone an almost total renovation including new vinyl plank flooring, updated plumbing, upgraded electrical, new lighting, fresh drywall and paint, new doors, and a rebuilt furnace with central air conditioning. The kitchen is equipped with newer fridge, stove, a new dishwasher and a movable kitchen island . In the laundry room you will find a new washer, and dryer. All the living spaces are bright and welcoming. Step outside to enjoy a brand-new deck, large fenced yard, off-street parking, and a storage shed. With thoughtful upgrades throughout and move-in ready condition, this home is perfect for downsizers, first-time buyers, or anyone seeking affordable one-level living with modern finishes. Buyer must be approved by Bridge Villa Estates management. (id:48985)
172 Firelight Way W
Lethbridge, Alberta
Welcome to the perfect family home in a prime location, directly facing Firelight Park! This beautifully designed 5-bedroom, 3.5-bathroom property offers the space, comfort, and high-end finishes you’ve been searching for. Close to schools, the YMCA, and shopping, this home combines convenience with a peaceful setting. The main floor features rich hardwood flooring, a cozy gas fireplace, and a bright, open layout ideal for both everyday living and entertaining. The kitchen is a chef’s delight with granite countertops and recently upgraded appliances, including an induction range (2025), microwave (2024), fridge (2024), and dishwasher (2023). Just outside, a convenient gas line for your BBQ makes outdoor cooking effortless. Upstairs, you'll find a generous bonus room perfect for movie nights or a kids’ play zone, along with laundry located right where you need it. The luxurious primary retreat offers a 5-piece ensuite and a relaxing electric fireplace. Two additional bedrooms and a full 4-piece bathroom complete the upper level. The lower level adds even more living space with two bedrooms, another living room, a storage room, and a full bathroom — ideal for guests, teens, or a home gym setup. Outside, enjoy beautifully maintained landscaping with underground sprinklers in both the front and back yards, plus the convenience and security of a triple car garage. Stay comfortable year-round with central A/C, and enjoy the great outdoors right across the street in Firelight Park. This home truly has it all — location, high-end finishes, layout, and thoughtful features throughout. Don’t miss your opportunity to make it your own! (id:48985)
26 Mount Vista Drive
Hill Spring, Alberta
Cozy, warm, inviting, relaxing are all words to describe this beautiful cabin nestled in the neighbourhood of Mountain Vista Estates just outside of Hill Spring. The log exterior, the wood v joint interior, the vaulted ceiling, the wood burning stove, the open kitchen, dining and living room, the back deck and sitting area right on the pond, the 3 season shed with a 2 piece bathroom are all features that make this home a one of a kind. It is currently being used for personal use and an AirBNB rental. Located close to Waterton and the mountains it is regularly booked from April to October. The quiet peaceful outdoors are ideal for watching sunrise and sunsets, and enjoying the ducks, geese and other wildlife. The exterior was repainted 3 years ago, and, the stove and water tank were recently replaced. The annual fee is not necessarily an HOA fee but a neighbourhood fee that is calculated yearly dependent on costs that include such things as "snow removal, grass cutting of common spaces, road maintenance, electrical bills for water pump systems, irrigations water, garbage disposal, capital projects, etc." The neighbourhood is part of a water coop for drinking water but also has seasonal irrigation water for the yards and outdoor use. There is natural gas in the area but this home uses propane tanks that are filled a couple times a year depending on usage. It also has a holding tank for sewer which is cleaned out about every 3 months depending on usage as well. The man made pond is great for kayaking or canoes and there is also a fire pit and horse shoe pits for community use. The furnishings in the home are negotiable. If you are looking for a new residence, a get away home, or an investment property this might be the one for you. Come check it out! (id:48985)
103036 Rng Rd 161
Rural Taber, Alberta
Embrace the serenity and charm of country living on this expansive 2.61 acre fully landscaped , complete with underground sprinklers with SMRID water located just minutes North East of Taber. This is your chance to experience the joys of acreage life while still enjoying convenient access to essential amenities close to Taber. This impressive 2,126 sq. ft. spacious bungalow is the perfect canvas for creating your own family memories. With vaulted ceilings and six bedrooms, there’s ample space for the whole family to thrive. Enjoy an open-concept kitchen and living area highlighted by a stunning stone-finished wood-burning fireplace, radiating warmth and character throughout the home. Sip your morning coffee on the east-facing deck or host evening gatherings on the large west-facing deck off the dining room, perfect for entertaining family and friends. The home boasts beautiful, solid wood doors and detailing throughout. The master suite includes a lift/elevator that allows easy access to the lower level, while a second lift in the insulated and finished double attached garage ensures accessibility for everyone. Unwind in the sunken hot tub located on the Trex decking to the west, designed for easy access and enjoyment. With ample space to accommodate family gatherings and RVs, your home will become the go-to spot for family reunions. Enjoy evenings around the firepit or challenge friends to a game at the horseshoe pit. The property includes a versatile shop that opens up countless possibilities. The split 60x40 shop features a separate mechanics area with its own bay door for all your projects and a 40x40 gathering area complete with a kitchen and 2-piece bathroom. Perfect for canning or hosting memorable events, from pumpkin carving parties to Christmas celebrations. The property offers plenty of gravel parking throughout, ensuring you and your guests have ample parking space. This remarkable property is ready for you to make it your own. Don’t miss out on the ch ance to turn your dream of acreage living into a reality!Book your viewing with your favorite realtor today and start your journey towards a fulfilling country lifestyle! (id:48985)
1703 16 Avenue S
Lethbridge, Alberta
Welcome to The Sandstones—a stunning collection of brand-new luxury townhomes in the desirable Agnes Davidson subdivision on Lethbridge’s Southside, perfectly positioned near top-rated schools, parks, and essential amenities! Offering 1,354 sq. ft. of thoughtfully designed living, this home features three spacious bedrooms upstairs, including a beautiful primary suite with a walk-in closet and private ensuite, along with a full bathroom and convenient upper-floor laundry. The bright and open main level showcases a modern kitchen flowing seamlessly into the living and dining areas, complemented by large windows, a stylish half bath, a practical mudroom, and direct access to a single attached garage. Elevated interiors include crisp white walls, striking dark accents, and upscale black or gold finishings—creating a sophisticated and timeless aesthetic. With NO CONDO FEES, room to grow with the potential for a 4th bedroom and 4th bathroom in the unfinished basement, and a location that appeals to families, The Sandstones are an incredible opportunity for both first-time home buyers and savvy investors alike—delivering exceptional style, comfort, and long term value!! (id:48985)
194023a 8 Avenue
Stirling, Alberta
Check out this acreage, ready for your personal touch. Here we have 6.63 acres only 25 minutes from the south end ofLethbridge. The 50' x 80' barn features a tack room and plenty of stalls for all your livestock needs. The yard also has a dugout with accessto the irrigation district. With electricity and natural gas on the property already, this acreage is ready to develop into your dreamhomestead. Call a REALTOR today to book your viewing. (id:48985)
488 Silkstone Crescent W
Lethbridge, Alberta
This well-maintained Copperwood bi-level feels inviting from the moment you walk in. The main floor opens up under vaulted ceilings with an easy, open flow from the living room to the kitchen and dining area. Large windows and a south facing deck bring in natural light throughout the day, creating a bright everyday living space. Two bedrooms and a full bathroom on this level keep things practical and efficient.The fully developed walkout lower level adds the kind of flexible space people are looking for today. A massive rec room can handle movie nights, a home gym, games area or work from home space, alongside another bedroom and full bathroom. Step outside to a low maintenance backyard that has been set up to keep your weekends free, and enjoy the convenience of a large heated double detached garage just a few steps from the walkout. Located in a popular West Lethbridge community close to schools, shopping, YMCA, parks, paths and other everyday amenities. (id:48985)
549 Riverhills Way W
Lethbridge, Alberta
Check out this well designed bi level that is a must see! The main floor features an open floorplan with a lovely kitchen, dining room, half bath and a spacious living room. The kitchen features stainless steel appliances, a corner pantry, a good size island, and quartz countertops too! One of the best parts?! - Your primary bedroom is on the main floor! The primary features a nice size walk in closet, and an ensuite with double sinks, and a walk in shower as well! The laundry room is conveniently located on the main floor. Everything you need is close by! This home just keeps going, and features a second level built just a few stairs up with two bedrooms both with walk in closets, and there is a full four piece bath on this level too. The basement is freshly developed and is very spacious and open with two bedrooms, a huge family room, and another 4 piece bath as well as some great storage space. Outside you'll love the street view, and that the deck is already built for you to enjoy! Extensive concrete upgrades have recently been completed. One of the standout upgrades here is the concrete upgrade! The owners added full concrete along both sides of the home, creating a clean, low maintenance parameter and improved drainage. Out back, a gorgeous stamped concrete pad expands your outdoor living space - ideal for summer BBQ's, cozy evenings, or a future hot tub set up! Riverstone is a highly sought after community, with exceptional schools nearby, and this home is built just a short walk from a playground and park with a pond you can even fish in! Give your REALTOR® a call and come see this fabulous new home today! (id:48985)
207 Moonlight Cove W
Lethbridge, Alberta
From the moment you arrive, this home instantly feels inviting. The neighborhood is family-oriented, walkable, and filled with the kind of energy people look for when they’re ready to settle in and stay awhile.Step into the backyard and you’ll see how easy life becomes here. The landscaping is fully finished, the fencing is already up, and a deck off the kitchen leads to a ground-level patio — perfect for outdoor dinners, a quiet cup of coffee, or watching the kids safely play. No muddy boots, no wet pawprints… this yard is ready to go from day one.When you walk inside, the huge front entryway makes a strong first impression. There’s space for everyone to come in at once, with tile flooring and a generous closet to stash coats, boots, gloves, and toques — exactly what a Lethbridge home needs.From there, the main floor opens up into a bright, airy living space with tall vaulted ceilings and natural light pouring in. It feels open, spacious, and instantly comfortable.The dining area is large enough to host big family gatherings or dinners with friends, with room to expand when life calls for it.And for the cooks of the household, the kitchen is something special:Rich, slate-coloured cabinetry, bright quartz countertops, timeless white subway tile, and more storage than you’ll find in most new builds. Stainless steel appliances, a window over the sink overlooking the yard, a dedicated pantry, and a breakfast bar area for busy mornings — it’s a kitchen designed for real families and real routines.The main floor also includes a 4-piece bathroom and the second bedroom — ideal for a nursery, guest room, or office on the main level.Upstairs, tucked privately away, is the primary retreat. South-facing windows draw in beautiful light, and the walk-in closet and large ensuite continue the theme of rich dark cabinetry with bright quartz counters. It’s a peaceful, separate space just for you.Downstairs is where your family will really live. Thanks to full-size w indows and a walk-out design, the basement feels like an extension of the main level — bright, spacious, and comfortable.The family room, centered around an electric fireplace, is the perfect place to unwind at the end of a long day.Two more good-sized bedrooms sit on this level, each with big windows and plenty of flexibility — great for older kids who want their own space, hobby rooms, or home offices. A final 4-piece bathroom completes the lower level.207 Moonlight Cove W is move-in ready, beautifully finished, and designed for the way families actually live.If you’re looking for a home that balances comfort, space, and practicality in one of Lethbridge’s favorite neighborhoods, this one checks every box.Come see it in person. (id:48985)
815 Miners Boulevard W
Lethbridge, Alberta
Welcome to 815 Miners Blvd, a beautifully designed 4-bed, 3.5-bath two-storey home in the heart of sought-after Copperwood. This family-friendly neighbourhood is known for parks, pathways, great schools, and quick access to everything West Lethbridge has to offer.Step inside to an inviting main floor featuring an open-concept layout with large windows that fill the space with natural light. The kitchen is set up for everyday living and entertaining, complete with great cabinet storage, an island, and a seamless flow into the dining and living areas. With a main-floor bathroom adding function and convenience to the layout.Upstairs, you’ll find three spacious bedrooms, including a comfortable primary suite with a walk-in closet and private ensuite. The upper level also features a family room and a full bathroom for the kids or guests.The basement is fully developed with a fourth bedroom, another full bathroom, and a cozy family room the perfect setup for movie nights, a play zone, or a teen hangout.Enjoy the outdoors in your private backyard, whether you’re relaxing with a morning coffee or hosting summer BBQs. With a double attached garage, air-conditioned comfort, and a location close to shopping, the YMCA, and the new elementary school, this one checks the boxes for modern family living.If you’ve been waiting for a well-kept home in one of West Lethbridge’s favourite communities this is it! (id:48985)
2220 Mayor Magrath Drive S
Lethbridge, Alberta
A spacious bungalow in central location with a new roof in 2021 - this 4 bed + office, 1.5 bath home offers young families a great place to start in their home ownership journey! With a welcoming main floor, carport + garage, well sized yard and incredible access to amenities there's not much left to be desired! Spanning over 1,200 sq/ft, the main floor is warm and inviting with an open concept layout for entertaining, a quartz adorned kitchen, gas stove and a bonus beverage fridge in your island. There's a main floor office, ideal for those who work from home. 4 piece bathroom, 2 bedrooms and 2 piece ensuite! The basement offers plentiful storage space, 2 more bedrooms and a rec room that can easily fit all the activities! The landscaped yard has alley access, enjoys west-facing sunny afternoons and there's a deck plus a patio to boot! (id:48985)
74 Carleton Place W
Lethbridge, Alberta
Looking for 4 or even 5 bedrooms? This is the one! Step inside and be the very first to enjoy all the brand-new renovations—everything still has the tags on it!The location alone is a winner: directly across from the U of L, making this an ideal starter home, a smart long-term investment property, or the perfect place for students to live while attending university—complete with the opportunity to rent out rooms and offset the mortgage.Inside, you’ll find three official bedrooms, plus a fourth room that only needs a wardrobe to function as a bedroom. Need even more space? A cozy bonus room can easily serve as a fifth bedroom, home office, playroom, or storage area.Love updates? This home delivers. The brand-new 4-car driveway means parking is never a problem. The furnace and hot water tank are new, the NEW kitchen has been fully redesigned with quartz counters, soft-close cabinetry, and a matte-black sink, and the entire home has fresh paint and new flooring throughout. The main floor features a NEW sleek, modern 4-piece bathroom, and downstairs you’ll find another brand-new 4-piece bathroom complete with a walk-in tub for added convenience.The bedrooms are impressively spacious—you’ll be surprised when you see them! And outside, enjoy a HUGE yard backing onto a park/walking path, offering both privacy and green space. Located on a quiet cul-de-sac surrounded by well-kept homes, this property truly checks all the boxes. Plus, the roof is a durable torch-on membrane, giving you added peace of mind.With so many upgrades, this home feels almost like buying new—without the new-build price.Don’t wait—book your showing soon! (id:48985)
602 27 Street N
Lethbridge, Alberta
Welcome to your beautiful oasis in the quiet community of Majestic Place. This well maintained bungalow has been lovingly cared for and shows pride of ownership throughout. With 4 beds and 2 baths, you have the room you need, whether you're downsizing or getting into home ownership. In addition to a beautiful home, you will be blown away by everything this yard has to offer. The backyard oasis includes a gazebo, bbq cover, hot tub, two sheds, large lawn and parking pad. The large lot offers alley access and plenty of room in the back for you to build your dream garage. Come take a look today and make this house your home! (id:48985)
B, 410 Canyon Boulevard W
Lethbridge, Alberta
Welcome to Paradise Canyon 410-B Canyon Blvd W Lethbridge Property. Incredible luxury condo living right on the 15th Fairway of the prestigious Paradise Canyon Golf Course. This two bedrooms two bathrooms home is the bottom unit B and above is Unit A, this property has been upgraded on the interior. It has a vinyl plank flooring, granite countertops in kitchen and bathrooms. The Primary bedroom is spacious and boast of four piece ensuite with Jetted tub. The secondary bedroom very cleverly has a custom built Murphy bed. The 32 foot southeast-facing deck gets fantastic morning and midday sun and shade in the evening. A hidden gem, boasts breathtaking views of the Old Man River Valley, with lush greenery, and rolling hills that provide a stunning backdrop for outdoor enthusiasts. Whether you enjoy hiking, biking or simply taking leisurely stroll, the nearby trails and parks invites you to explore the beauty of nature right at your doorstep. Discover the allure of this community where nature meets community. Paradise Canyon is a perfect balance of its stunning natural landscapes and compliments the vibrant lifestyle of southern Alberta which offers slower-paced ambience and will appeal to those who enjoy spending time outdoors. This part of the city is excellent for those who like quiet surroundings, as the streets are usually specially peaceful. This condo building has no connection to Paradise Canyon Golf Course & Resort amenities. Important condo bylaw - No Short Term Rentals Allowed. (id:48985)
4237 60 Avenue
Taber, Alberta
Beautiful and impeccably maintained, this 5-bedroom home offers stunning lake views from the front and open fields to the back! Just 5 years old and lovingly cared for, it feels practically brand new and is completely move-in ready. Located in Prairie Lake, directly across from the lake the setting provides privacy and scenic sightlines.The main floor features a thoughtful, functional layout with a well-appointed kitchen, spacious dining area, and cozy living room complete with a gas fireplace. You’ll also find two bedrooms, a full bathroom, and the always-desired main floor laundry room.Above the garage sits the private primary suite, complete with a generous walk-in closet and a well-sized ensuite bathroom.The fully finished basement offers a large family room and two additional bedrooms including one oversized room that could easily serve as a second primary bedroom, featuring jack-and-jill access to the 4-piece bathroom.Step outside to the sheltered, covered back deck that leads to a spacious backyard that's perfect for family time, pets, and outdoor relaxation. Quality finishing is found throughout this home, which also includes a double attached garage, air conditioning, quartz countertops and an HRV system.This is truly an exceptional property, one you’ll want to see for yourself! (id:48985)
541 Aquitania Boulevard W
Lethbridge, Alberta
Set against peaceful pond views with only one adjacent neighbour, this impressive home delivers an exceptional blend of privacy, space, and everyday convenience. Offering more than 3,700 sq. ft. of fully developed living space, it feels like a quiet retreat while still being moments from everything you need.From the moment you step inside, the generous entryway and light-filled open layout set the tone. Thoughtfully designed for flexibility, this home is perfectly suited for large families, blended households, or multigenerational living. The heart of the home is the expansive kitchen—beautifully finished with granite countertops, stainless steel appliances, a gas range, and a massive island that naturally becomes the hub for gatherings and daily life. Recent updates, including a new faucet, dishwasher, and filtered water tap, ensure comfort and peace of mind.The main floor living and dining areas connect seamlessly, making both entertaining and everyday living effortless. Upstairs, the primary retreat offers a true escape, featuring a tray ceiling, spacious walk-in closet, and a spa-inspired ensuite complete with a jetted tub and dual sinks. Two natural gas fireplaces, along with a built-in speaker system, add warmth and ambiance throughout the home.Additional highlights include a heated double attached garage, inviting covered front porch, raised garden beds, central air conditioning, and a new on-demand hot water system. The walkout basement provides outstanding versatility with a non-approved suite—ideal for extended family, guests, or future income potential to help offset monthly expenses.Located in a thriving community close to walking paths, the YMCA, shopping, churches, and transit, this home truly checks every box. Plus, a brand-new elementary school opening this year is just a short walk away—making this location even more desirable. (id:48985)
217 6 Avenue
Stirling, Alberta
A Beautiful Family Home in the village of Stirling! This custom built home features 9’ ceilings up and down, a large tiled mud room shared by both the front entrance and the garage, a MASSIVE pantry, a wood-burning fireplace that takes up to 30” logs and can pump heat down into the basement, a built-in granite computer desk in the living room, a conveniently placed 3 piece bathroom from the garage and a laundry room just off the kitchen, a large downstairs family room great for teenage get-togethers or family gatherings, a natural gas heated garage with sturdy built-in storage shelves, a perfect front porch that faces southwest and a view of Chief Mountain and the Rockies, and so much more! With 3 bedrooms up and 4 bedrooms down, an open living–kitchen–dining area, and a large front and back yard to enjoy, this home is perfect for a family looking to enjoy the Community of Stirling. Come check it out! (id:48985)
222 Eagle Road N
Lethbridge, Alberta
Check out this bungalow in a great neighborhood with a back and side paved lane. It features 3 bedrooms up, a primary with a 2 piece ensuite. The basement has the 4th bedroom, the third bathroom, a family room, plus a room used as a workshop. The property features a 24 x 26 detached garage and a fenced yard. Call a REALTOR® today to view! (id:48985)
432 2 Avenue Ne
Milk River, Alberta
Small-town living with an easy commute to Lethbridge, Milk River is calling you home! This spacious bungalow offers an impressive 1599 sq ft on the main level and 1506 sq ft downstairs, giving you over 3,100 sq ft of living space to grow, create, and make your own. With 5 bedrooms and 2 bathrooms, there’s plenty of room for family, guests, hobbies, or future expansion. Built with love for a large family and cherished by the same owners until now, this home is filled with warmth, history, and character. You’ll find original touches and vintage vibes throughout which is perfect for those who appreciate retro charm or ideal as a huge blank canvas ready for your modern vision. The layout offers great potential for updates, additions, or reimagining the spaces to suit your lifestyle. Milk River is the perfect blend of small-town comfort and convenient proximity. Whether you work at the border, enjoy traveling, or crave a quieter pace while staying close to larger centers, this location has it all. This home holds decades of memories and love but it’s ready for new generations to make it theirs. Will it be you? (id:48985)
316 Broadway Street N
Raymond, Alberta
Affordable living with big potential in Raymond! This 453 sq ft, 1 bed/1 bath home features newer flooring and a roof done about 10 years ago. Sitting on a massive 55 × 189 ft lot, the property offers huge yard space and possible duplex potential (with town approval). Located at 316 Broadway St N, you’re close to parks, recreation, and all the small-town charm Raymond is known for. A great starter, rental, or redevelopment opportunity! (id:48985)

