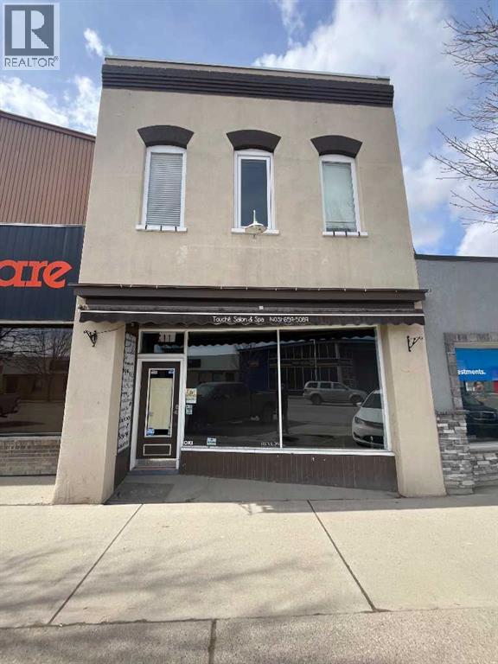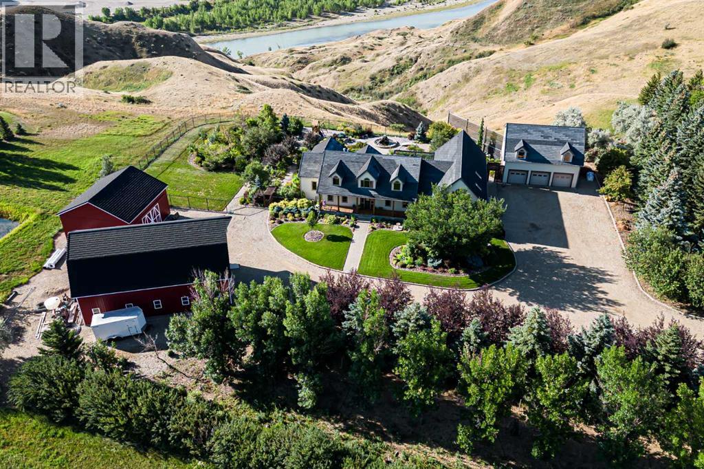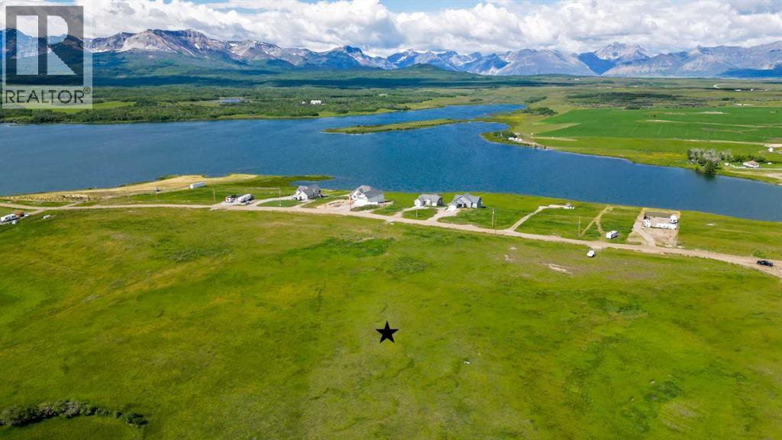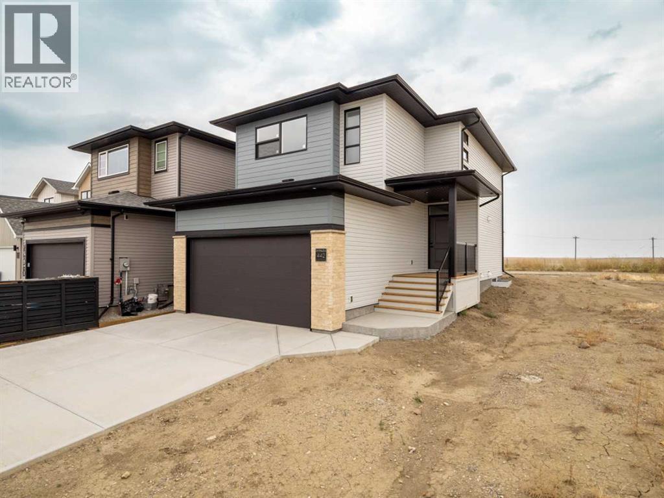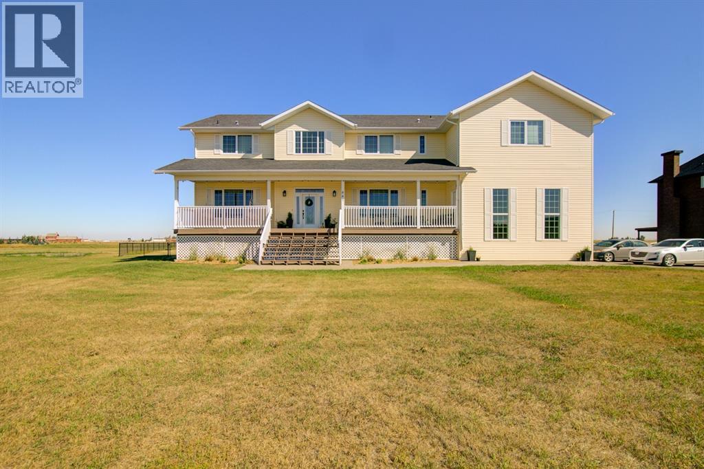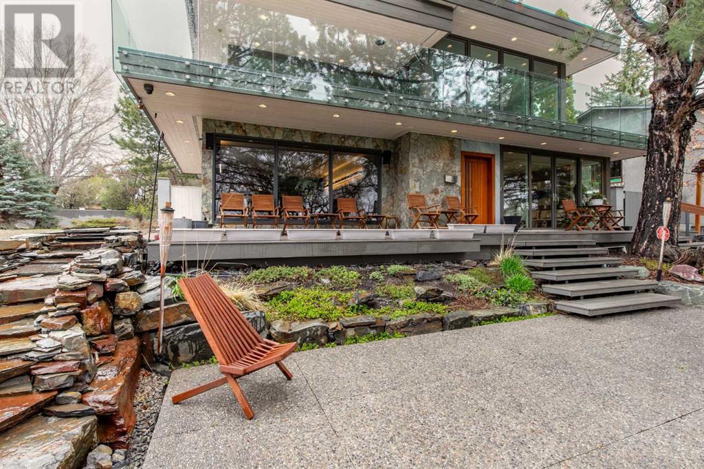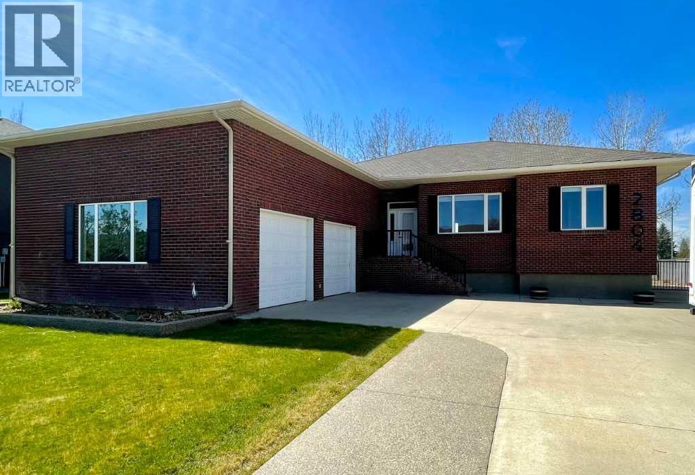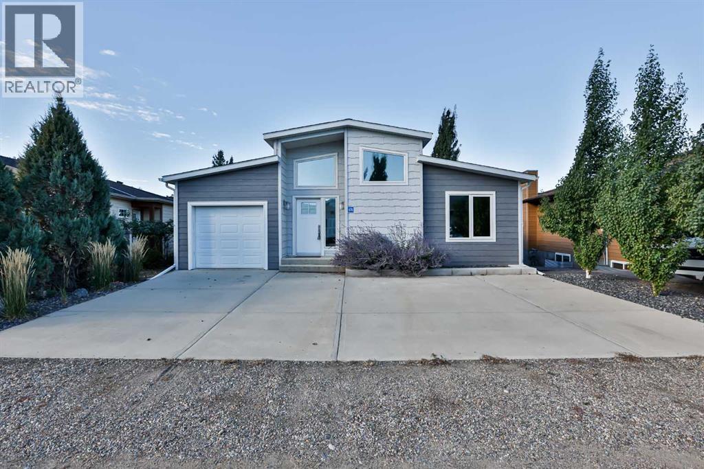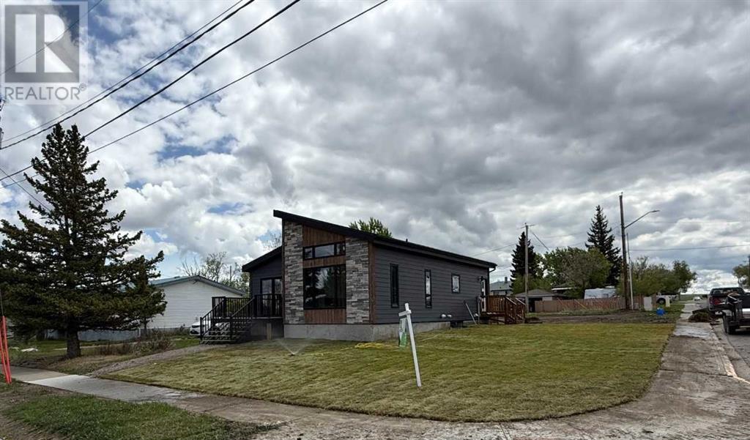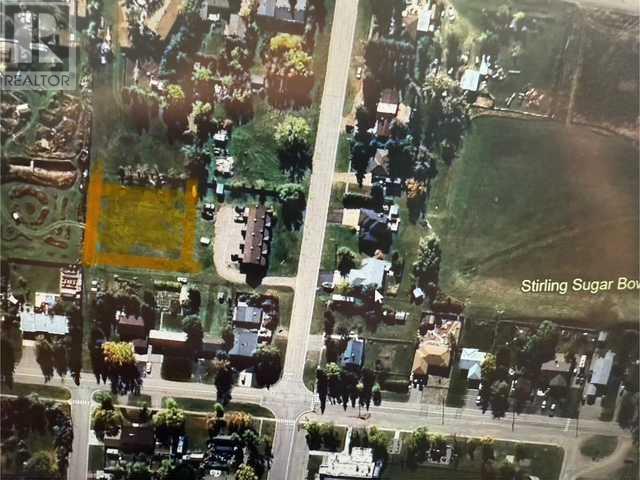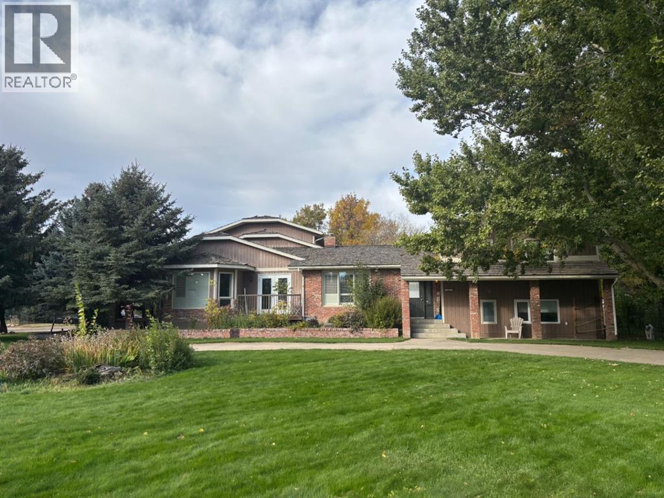311 Main Street
Cardston, Alberta
A Main St Building in a great location in Cardston Ab. Building in in good condition and one of the best locations in town. This Building was used for a hair salon and has been set up for a hair stylist training school. Building can be used for many other types of things like retail, office space or other types of training or schooling. Also the 2nd level can be developed into an apartment. Building has the potential to be split up into different units. Owner occupied, but is easy to show anytime. (id:48985)
100007 Range Road 220
Diamond City, Alberta
Discover the perfect blend of luxury and natural beauty in this stunning executive property, offering unrivaled views of the Old Man River Valley. Nestled within 12 pristine acres and just 10 minutes from Lethbridge, this remarkable estate provides a peaceful retreat surrounded by mature trees and expansive open spaces. The pride of ownership radiates throughout, making this a rare gem you won’t want to miss!Built in 2004, this exquisite residence encompasses 3,544 square feet of beautifully designed living space, highlighted by outstanding craftsmanship. With five spacious bedrooms and three and a half bathrooms, the home is ideal for both grand entertaining and cozy family gatherings. Enjoy the ambiance created by multiple fireplaces, updated vinyl plank flooring, and extraordinary wood detail finishes that add sophistication to every corner.A versatile 900-square-foot basement suite includes two additional bedrooms, a full bathroom, a kitchen, and spacious living areas with a separate entrance—perfect for guests or generating rental income.This property features three impressive outbuildings tailored to suit your lifestyle needs. The pool house offers over 1,700 square feet of developed space, including a workout area, spa, and an upstairs games room, along with a separate oversized single-car garage. For hobbyists and professionals, the woodworking shop spans 3,300 square feet and is equipped with a three-phase transformer converter and 200 amp service. Additionally, a large shop measuring nearly 1,200 square feet provides ample space for oversized vehicle storage and all essentials for acreage living.This home is adorned with custom touches throughout, including a stunning custom-etched Waterton mural on the granite floor in the entrance, a dropped oak beam ceiling detail, and built-in cabinetry that exudes elegance. Step outside to an oversized composite deck complete with a covered metal pergola—perfect for entertaining family and friends. The meticulousl y landscaped yard features endless perennials, trees, and fruit trees, creating an enchanting outdoor experience.This property is equipped with two water supplies—the Lethbridge North Water Co-op and the LNID—for added convenience. The home features ICF (Insulated Concrete Form) construction for superior soundproofing and energy efficiency, as well as a durable Rubber tile roof, and Hardi concrete siding. Modern comforts abound, including an HRV system, water softeners, a distiller system for pristine drinking water, in-floor heating with a boiler system, and a luxurious custom glass shower equipped with a steam unit, along with stunning quartz countertops and so much more!More than just an acreage, this property is a versatile dream come true—perfect for everyday living, an Airbnb adventure, or even a wedding pavilion! The options are endless, and the opportunity to create your ideal lifestyle awaits.Contact your real estate agent today to explore this remarkable property! (id:48985)
33 Waterton Ridge Drive
Rural Cardston County, Alberta
If you’re looking for a quiet, serene peace of paradise to call your own and build your future dream home on look no further! This property, overlooking Payne Lake, is located just 15 minutes from Waterton Lakes National Park, 20 minutes to the town of Cardston, and 30 minutes to nearest the United States border crossing! It even has 100 AMP electrical service to the property already! Around Payne Lake you and your family can enjoy fishing, gorgeous hikes, kayaking/canoeing, camping, and so much more!! If you’re looking for the perfect recreational property to get out of the hustle and bustle of city life, call your REALTOR® and book your showing today! (id:48985)
442 Miners Chase W
Lethbridge, Alberta
The "Isla" by Avonlea Homes is the perfect family home. Located in the architecturally controlled community of Copperwood. The main level hosts a notched out dining nook, eating bar on the kitchen island, walk in pantry. Large windows and tall ceilings make the main floor feel very bright and open. Also notice the new look of the flat painted ceilings.Upstairs resides the 3 bedrooms with the master including an en-suite and walk in closet. The ensuite has a large 5 foot walk-in shower and His/Her sinks.Great Bonus room area for the family to enjoy. Bonus room is in the middle of the upstairs giving privacy to the master retreat from the kids bedrooms.Convenience of laundry is also upstairs. The basement is undeveloped but set up for family room, bedroom and another full bath. Located close to school, Park and Play ground. Home is virtually Staged. New Home Warranty. FIRST TIME BUYER! ASK ABOUT THE NEW GOVERNMENT GST REBATE. Certain restrictions apply (id:48985)
441 Hartley Avenue
Stirling, Alberta
If you have been looking for the biggest bang for your buck then you will want to come check out this beautiful 2 story home in Stirling, Ab. Just 20 mins from South Lethbridge, this 4,566 sq ft home is sure to impress from the moment you walk in. The grand entry way gives way to an oversized office and a formal dinning room on the other side. Walk on through and you will reach the massive kitchen that is open to the breakfast nook and main floor living room. It's bright, spacious and open and oh my, the counter space - love it. But wait till you go upstairs! Here you will realize how spacious this home is with over 2,600 sq ft of living space on this floor alone. 4 bedroom, 3 full bathrooms, the laundry room, and a family/rec room that is as large as a small home - all on one level. I'll let you come check out the unique design that is great for families on this one. All this, and there is still more space in the Basement. Downstairs offers more spacious living with an additional finished bedroom and a space that could be developed into another bedroom or two with a bathroom. Did we mention that there is a triple car garage with three 10ft doors and 15 ft ceilings inside? Because there is! It is over 1090 sq ft of attached garage space! Outside, you could even build another triple garage and still have fun on this 1.28 acre lot. The yard is even fully fenced. The list goes on and on, but you will just have to come see for yourself. (id:48985)
2010 89th Street
Coleman, Alberta
Welcome to the Crowsnest Pass!This beautiful piece of property is conveniently located right off Highway 3, offering great potential for a variety of opportunities. Crowsnest Pass is a growing community, and this is the perfect property to be a part of that growth. (id:48985)
2825 Parkside Drive S
Lethbridge, Alberta
This stunning 4-level split home boasts a modern design with sliding doors opening the dining area to the outdoors. Enjoy a kitchen with a minimal, modular, straight-lined work area emphasizing efficiency and cleanliness. Large south-facing windows provide natural light and gorgeous views overlooking Henderson Lake. The double garage features an EV charger and a heated driveway. Upstairs, you'll find an office set up or hosting area, while a large patio awaits for city festivities by the lake. Please contact your REALTOR® to book a showing on this luxurious and functional home. (id:48985)
2804 23 Street
Coaldale, Alberta
TREAT YOURSELF AND YOUR FAMILY! Welcome to 2804 23 Street in Coaldale, a magnificent BUNGALOW nestled in a warm, friendly neighborhood. This stunning home offers over 1650 sq ft on the main level, plus a fully developed lower level, providing plenty of space for everyone. Designed with all the "I wants" in mind, this home is perfectly situated on a generous 80 x 200' lot with ample parking and—best of all—no neighbors behind! The private yard backs directly onto the 15th hole of the beautiful Land O’ Lakes Golf & Country Club, offering incredible views and a peaceful setting. Step outside to discover a fully landscaped yard featuring a spacious patio area, outdoor kitchen, rear deck, and plenty of room to grow. It's the perfect space to spend time with family and friends, whether you're grilling, relaxing, or simply enjoying the view. The interior of the home boasts 5 bedrooms, 3 bathrooms, an open-concept design, with bright, airy spaces that flow effortlessly between the living room, dining area, and kitchen. It’s ideal for modern living and easy entertaining. (id:48985)
676 Lakeside Drive
Rural Vulcan County, Alberta
Welcome to your dream home at Little Bow Resort—an exquisite executive residence that has been meticulously renovated from top to bottom, both inside and out. This stunning property boasts the finest finishes and breathtaking views of Travers Reservoir, making it the perfect sanctuary for relaxation and entertainment. Step inside to discover a luxurious open-concept space with vaulted ceilings, beams, shiplap walls, and a living area with a gas fireplace and stone extending to the ceiling, complemented by transom windows surrounding the perimeter of the home, allowing in abundant natural light. The chef's kitchen is a culinary masterpiece, featuring a Subzero refrigerator with custom wood paneling, double Wolf ovens, a gas Wolf cooktop, and a Miele dishwasher. The two-tone cabinets, highlighted by a standout furniture table island, are complemented by stunning quartz countertops, creating an inviting atmosphere for gatherings. Not to mention the ample storage in the pantry, which includes a custom oak door with a brass door handle.This home offers a thoughtfully designed layout with two bedrooms and one bathroom on the main floor, and two bedrooms with two bathrooms in the walkout basement. The walkout basement, with its convenient back entrance, provides ample storage and versatility, making it ideal for entertaining or family activities. The basement features its own gas fireplace in the family room, an adjoining games area, a bar area with a wine fridge and sink, and plenty of beautiful custom cabinets. All three bathrooms have exquisite custom showers with stylish tile details, custom glass doors, and stunning plumbing fixtures. The laundry room in the basement includes a sink and extra storage, ensuring that functionality is never compromised. Another wonderful feature of this home is the luxury vinyl plank flooring throughout, including the stairs to the basement, providing consistency and function. The windows have an extra heat coating for insulation, along with silhouette blinds and air conditioning, ensuring comfort year-round. Step outside to your private oasis, where a professionally landscaped yard awaits. The expansive deck is perfect for entertaining and is equipped with two gas heaters for those chilly evenings. An outdoor shower provides a refreshing way to rinse off after a day spent enjoying the lake, and the beautiful interlocking brick offers low maintenance, finishing off the yard with your very own fire pit. Because you back directly onto Travers Reservoir, also known as Little Bow, this executive home combines luxury living with the tranquility of lakefront life. Whether you're hosting gatherings or enjoying quiet evenings with family, this property offers everything you could desire in a lakeside retreat. Don’t miss your chance to own this extraordinary home where luxury meets nature. Experience the unparalleled lifestyle that awaits you at Little Bow Resort! (id:48985)
686 Lacombe Street
Pincher Creek, Alberta
Discover pure sophistication in this brand-new 1,130 sq ft, 2-bed, 1-bath home—where luxury meets limitless potential. The open-concept layout dazzles with high-end finishes: quartz countertops, solid wood doors, and warm wood accents throughout. Snuggle up next to the gas fireplace in the living room or unwind in the master suite with a walkout deck, ideal for stargazing or quiet evenings. The walk-up basement, framed and ready, can be finished by the builder—think cozy family haven or income suite, your call! within a stones throw of a school and playground, this makes it a great home for a growing family. With the corner lot and alley access, you can add a garage, fence in the yard and have an outdoor oasis. Perfect for entertaining or growing roots, this move-in-ready gem blends modern style with smart savings. Act fast—your forever home won’t wait! ***More photos to come!*** (id:48985)
418 5 Street
Stirling, Alberta
Wanting to own over half a acre in the middle of Stirling? Now is your chance! This lot is 165' wide by 145' deep! Across the street there is Village Park, pool, down a couple streets you will also find tennis court, reunion square, Stirling sugar bowl and Lion's fish pond. (id:48985)
182 S 3 Street E
Magrath, Alberta
This original 4 level split home with a massive addition is beautiful and spacious and a one of a kind property. The total living space of this home counting the third level (just barley below grade) is 3637 sq/ft plus another 1783 sq/ft of basement totalling 5420 sq/ft!! The home features 4 different living/family rooms providing lots of options to gather. The Kitchen is amazing with a large island, lots of counter space, double ovens, a pantry and so much more! The dining area is ideal for family meals and for large gatherings. The separate laundry room with 2 new washers and 2 new dryers will make doing laundry a breeze. The home has been freshly painted throughout. The shiplap, crown moulding, and wood window blinds add character and warmth. With three fireplaces inside, a cozy outdoor fireplace just outside the walk-out basement, and three private decks, this home offers an inviting atmosphere. The brick, cedar shakes, lush yard, mature trees, and prime location all contribute to the home's unique beauty and charm. This is a great family home and possibly even a multigenerational home. Come check it out! (id:48985)

