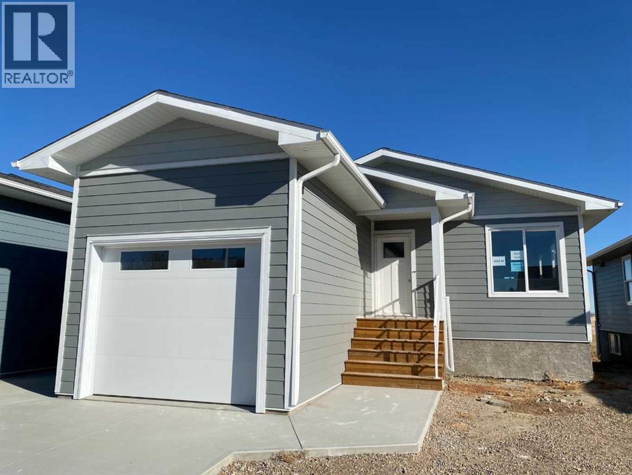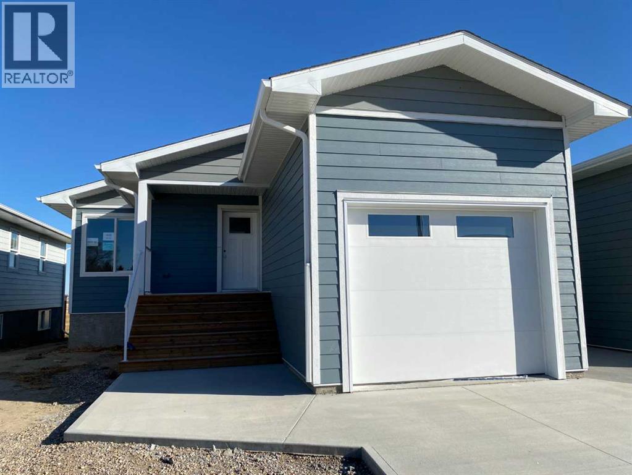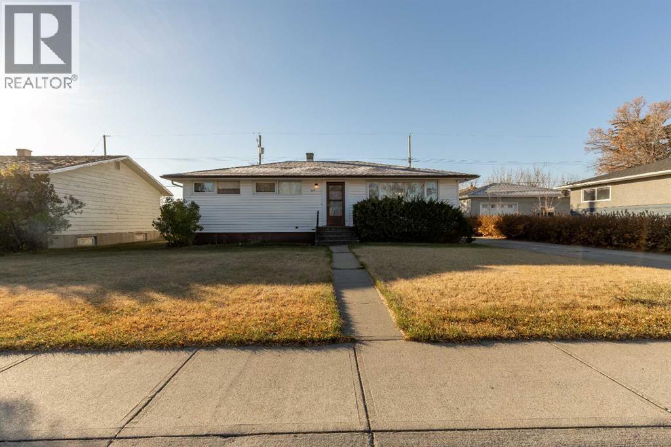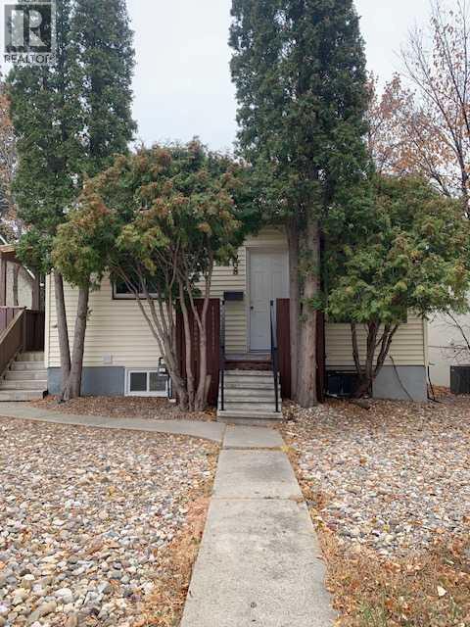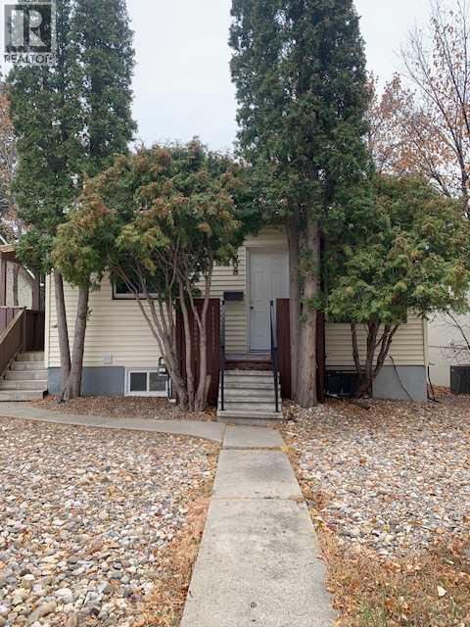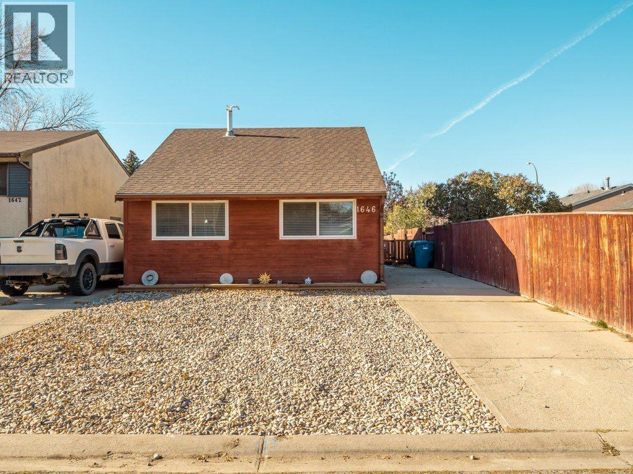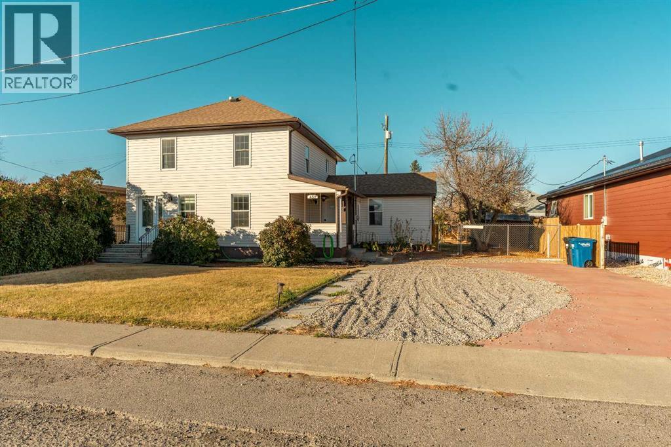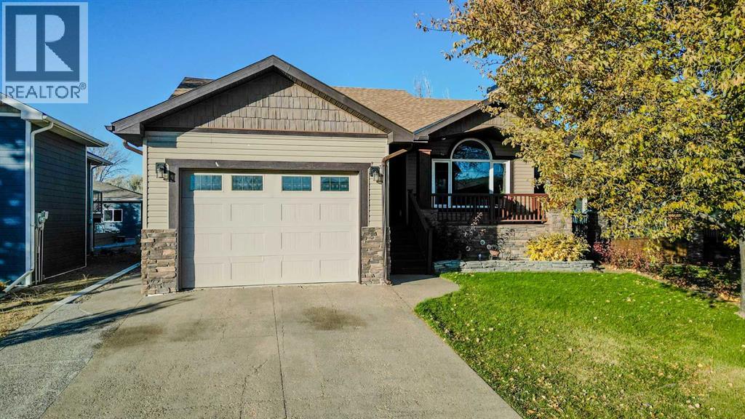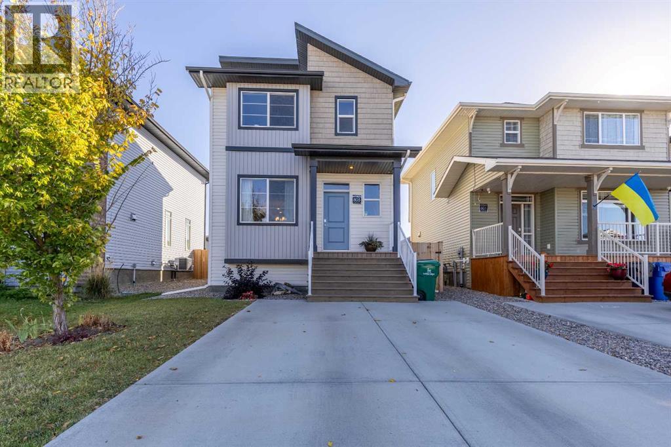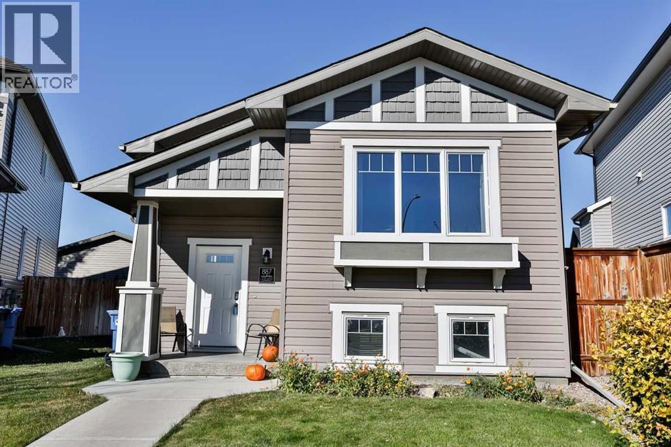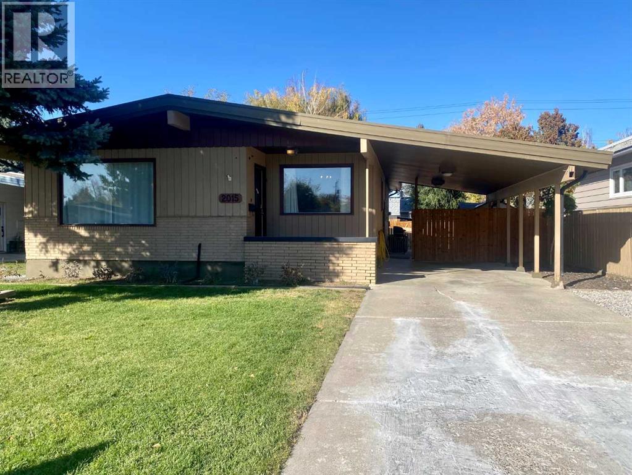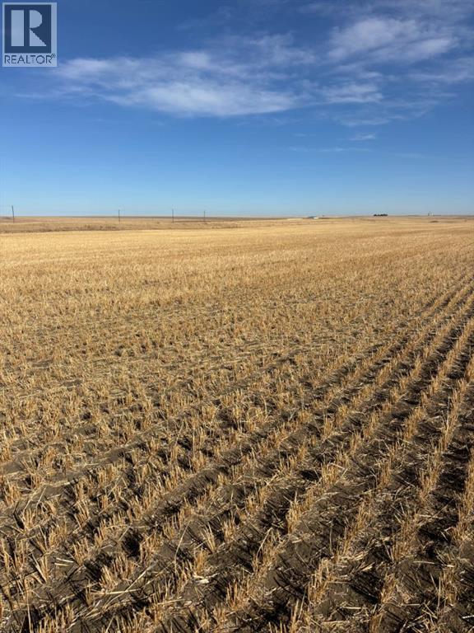4217 57 Street
Taber, Alberta
A great place to call home! Take advantage of the 4 year property tax incentive and NO CONDO FEES! You need to take a look at this well thought out, brand new home located in Sunrise Estates! Located within a 1 minute walk to groceries and shopping! Complete with 2 bedrooms and 1 bathroom on the main floor, there is room to grow with space for 2 additional bedrooms, another bathroom and a large family room in the basement. Premium flooring, quartz countertops, and James Hardie fiber cement siding are just a few of the upgrades in this home, plus it has a 13'x28' attached garage, plenty big enough to park a full size pickup! This home comes with a 10 year new home warranty, vinyl fencing and all stainless steel kitchen appliances. Call your REALTOR® to take a look today! (id:48985)
4221 57 Street
Taber, Alberta
A great place to call home! Take advantage of the 4 year property tax incentive and NO CONDO FEES! You need to take a look at this well thought out, brand new home located in Sunrise Estates! Located within a 1 minute walk to groceries and shopping! Complete with 2 bedrooms and 1 bathroom on the main floor, there is room to grow with space for 2 additional bedrooms, another bathroom and a large family room in the basement. Premium flooring, quartz countertops, and James Hardie fiber cement siding are just a few of the upgrades in this home, plus it has a 13'x28' attached garage, plenty big enough to park a full size pickup! This home comes with a 10 year new home warranty, vinyl fencing and all stainless steel kitchen appliances. Call your REALTOR® to take a look today! (id:48985)
452 27 Street
Fort Macleod, Alberta
Come take a look at this charming Fort Macleod bungalow home! Step over the front porch and into the foyer where you'll be greeted by a spacious living room with tons of room for seating and a large front window to let in plenty of sunlight. Around the corner, the dining room features built-in shelving and overhead lighting while the nearby U-shaped kitchen provides a convenient layout for the chef in your family with extensive cupboard and pantry storage and a large south-facing window to brighten the space. Down the hall, three bedrooms surround a full four-piece bath. The lower level has been partially finished so you can bring your imagination and create the basement of your dreams! Outside, the fenced backyard features a clothesline, small trees, patio seating, a single detached garage, and plenty of space to make your own. If a charming bungalow in a quiet neighborhood sounds like the place for you, give your REALTOR® a call and book a showing today! (id:48985)
2, 1908 7 Avenue S
Lethbridge, Alberta
2 Bedroom Bachelor-Style Basement Suite in Victoria Park.This lower level suite offers two bedrooms and one bathroom in the established Victoria Park subdivision. The space is best suited for someone looking for simple, affordable living. It includes a functional kitchen area, private laundry for convenience and parking in the back for the basement tenant. It provides a quiet space to call home and a great opportunity for someone seeking budget-friendly housing in a central location. Rent: $1200 utilities INCLUDED. Available: NOW. **Pets Upon Approval** Subject to $50.00 fee/month per pet.Application required prior to viewing. Security Deposit: $1000.00. (id:48985)
1, 1908 7 Avenue S
Lethbridge, Alberta
1 Bedroom Main Level Suite.This one-bedroom, one-bathroom main level suite is located in the quiet and established Victoria Park subdivision. The home offers a comfortable layout with a private entrance and separate laundry for added convenience. Street parking is available right out front for the main level tenant. Rent: $1400 Utilities INCLUDED. Available: Now. **Pets Upon Approval** Subject to $50.00 fee/month per pet. Application required prior to viewing. Security Deposit: $1200.00 (id:48985)
1646 St George Road N
Lethbridge, Alberta
Nicely updated starter or downsizing bungalow home with an actual good size yard out back and parking for up to 5 vehicles on property! Driveway parking for a couple vehicles and gravel pad parking for others. Side entrance to home. Nicely painted inside in modern grey colour. Living room features large windows to the rear that let in tons of natural light. Newer windows throughout! Kitchen is functional and features full appliance package. Dining room is adjacent with garden doors to patio out back. Main floor also features 3 bedrooms and a full bathroom with tub/shower combo. Basement is fully developed with large rec room space, a 4th bedroom with walk-in closet, a 3 piece bath with stand-up shower, a storage room that could be used as an office/gym, and a furnace/utility room with laundry. Home has conveniences of central a/c. Hot water tank is 2 years old. Asphalt roof shingles, furnace, a/c are approximately 10 years old. Move in and enjoy! (id:48985)
451 20 Street
Fort Macleod, Alberta
Have you ever wished for a place where your kids could walk to school safely, where neighbors wave, and life just feels a little slower—in the best way? Welcome to 451 20th Street Fort Macleod.Kitty-corner from the elementary school and just a short walk from the high school, this home sits right in the heart of what makes small-town living so special. Mornings are easy here—no rush, no bus lines—just a short stroll to class and back home again. As a parent that is the best feeling in the world.Inside, you’ll find 5 bedrooms and 2 bathrooms, with thoughtful updates throughout. The kitchen has been completely redone, with new appliances and a warm, modern feel. Fresh paint, new windows, a newer roof, and added insulation in both the attic and basement mean this home feels cozy and efficient all year long. Move in and start living no big laundry list of items to take care of.Step outside and you’ll see the brand-new fence framing a huge backyard—perfect for kids to play, pets to roam, or evenings spent under the open prairie sky and our great southern Alberta seasons.This isn’t just a house—it’s a place to grow into, a place that makes everyday life simpler and sweeter. The kind of home where memories get made and where your family just fits. (id:48985)
706 Northridge Avenue
Picture Butte, Alberta
This stunning Picture Butte home truly has it all—backing onto a peaceful walking trail, lake, and back alley, and located just steps away from 2 elementary schools and about a 10 minute walk from the high school! Lovingly maintained inside and out, this property features both a single attached garage and a heated single detached garage—perfect for mechanics, car enthusiasts, or anyone needing extra parking or workspace! Inside, you’ll love the beautiful hardwood floors, open-concept kitchen, dining, and living area with an electric fireplace, and fresh paint and other all the thoughtful updates in different areas of the home. Enjoy peace of mind with a newer roof, brand new on-demand hot water system, high-efficiency furnace, and central air conditioning. The main floor offers three bedrooms and two full bathrooms, while the basement adds two more bedrooms, a third full bathroom, and a spacious family room with large bright windows that keep it feeling open and inviting—not your typical dark basement! The kitchen is an absolute chef’s dream with stainless steel appliances, ample countertop space, a pantry, and beautiful cabinetry! The main floor also hosts a main floor laundry room with additional storage cabinetry above the washer and dryer! There’s also a great dry bar area downstairs for entertaining. Mature trees in both the front and back yard add to the home’s charm, along with a covered front porch, back deck, and a fully fenced yard that’s perfect for kids or pets. This home is the full package—contact your favourite REALTOR® today and get in ASAP to see all it has to offer for yourself!! It truly has everything you and your family could possibly want! (id:48985)
805 Greywolf Run N
Lethbridge, Alberta
A gorgeous, fully finished 2 storey home that is nothing short of turn-key. This 4 bed, 3.5 bath home offers families a great place to start their real estate journey. With a double front parking pad, newly re-landscaped and graded, fully fenced yard and with alley access this is a dreamy combo! The main floor is bright, welcoming and offers modern finishes with a cozy feel. A custom fireplace with shiplap mantle, dining space that fits the whole family, quartz kitchen with island for food prep and warm cabinetry tie this entertaining space together. There's a half bathroom on the main floor and access to the back deck! Heading upstairs, there's a skylight in the stairwell, bringing in a ton of natural light. 3 bedrooms up, a 4 piece shared bathroom and 3 piece en-suite! The basement hosts a family room, storage space, 3 piece bathroom with soaker tub, fourth bedroom and laundry! This home is only a few short blocks from parks, playgrounds, lakes and the Legacy Regional Park. A perfect place to raise a family, enjoy peaceful evenings at home and explore all the neighbourhood has to offer! (id:48985)
887 Keystone Meadows W
Lethbridge, Alberta
Welcome home! This beautifully cared-for bi-level, built by ASHCROFT Homes, is filled with warmth and thoughtful upgrades. You’ll love the brand-new stainless steel appliances, upgraded tile flooring, cool central air, and the comfort of a fully finished basement. The double-car detached garage adds extra space and convenience. Tucked away on a quiet Copperwood street, this home is just a short walk to the YMCA, Cavendish Arenas, Coalbanks Elementary, parks, shopping, and great restaurants. Move-in ready and waiting for you — this one truly feels like home. (id:48985)
2015 16 Avenue S
Lethbridge, Alberta
Available November 14th, 2025 - 2 Bedroom, 1 Bathroom southside BASEMENT suite with 2 off street parking stalls, lots of storage, shared laundry & central A/C. Big bedroom windows for lots of natural light (primary bedroom is quite large) and updates to kitchen and bathroom. Close to Lethbridge Polytechnic, Chinook Regional Hospital and most major amenities! Sorry, no pets and rent includes all utilities except for internet. Main floor suite also available, MLS A2266110 to view. (id:48985)
On Rr 224
Barons, Alberta
41.44 acres of farm land on the East side of Keho directly south of irrigation canal. Great opportunity to add to your land portfolio or build your house with easy access to Keho Lake and room for some horses and cattle. Great potential for a market garden if some water rights can be secured. Call your favourite realtor today! This won't last long. (id:48985)

