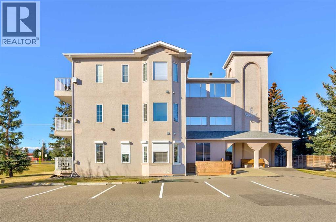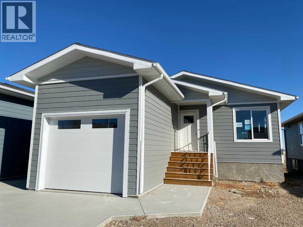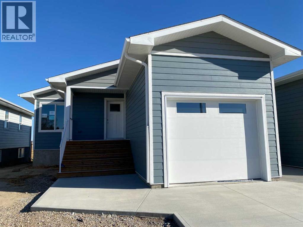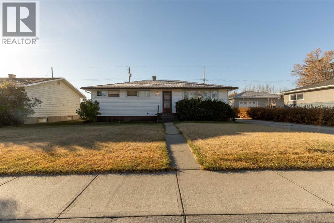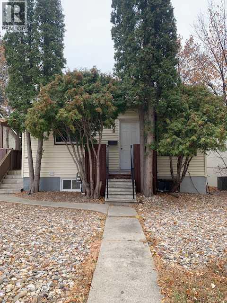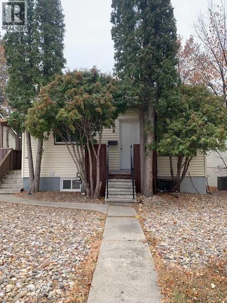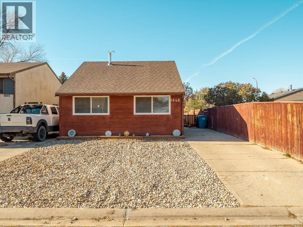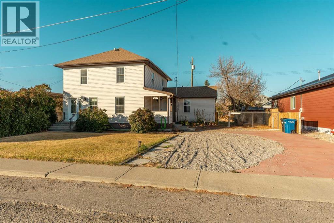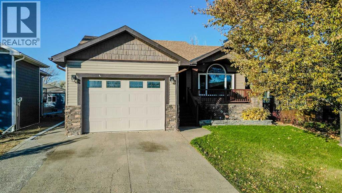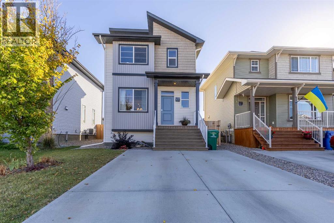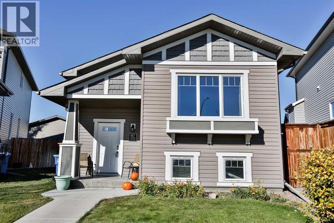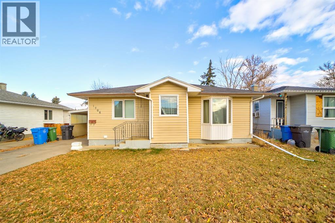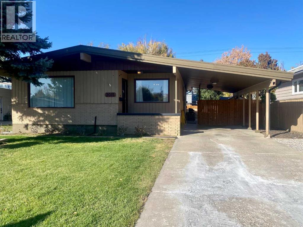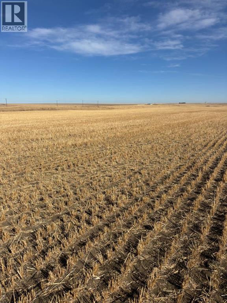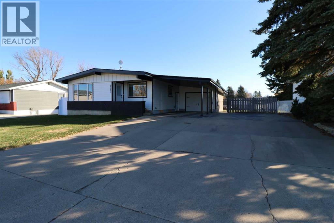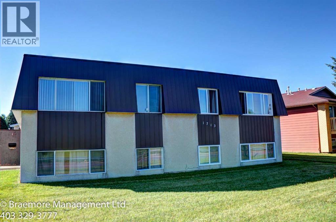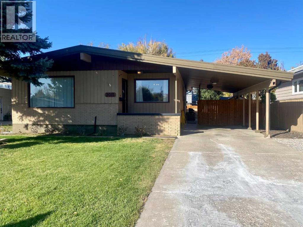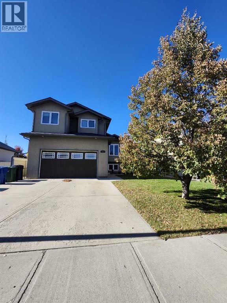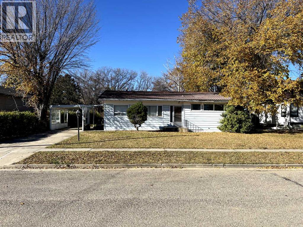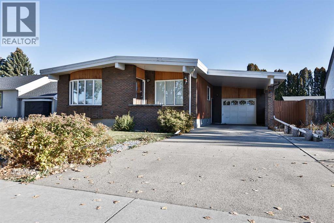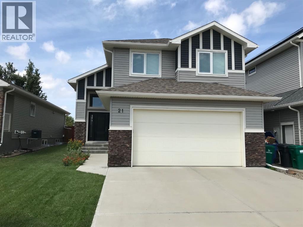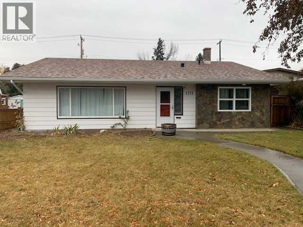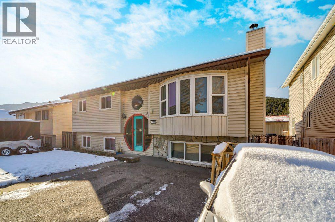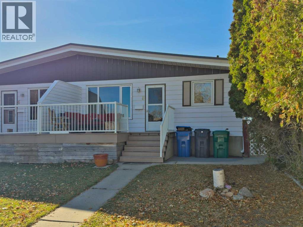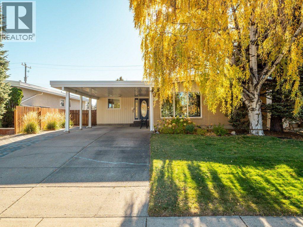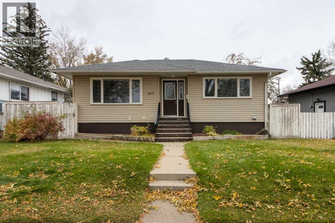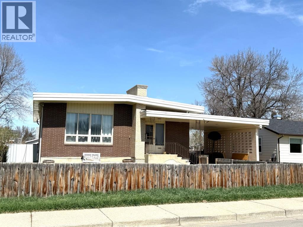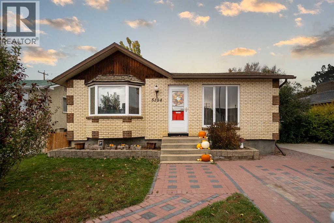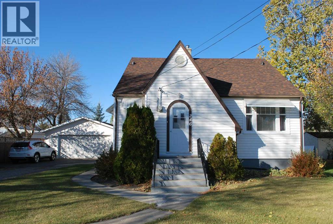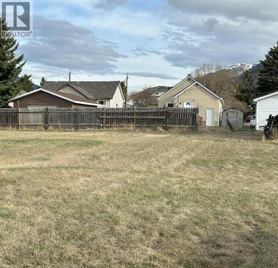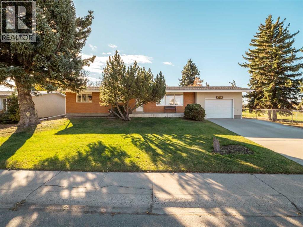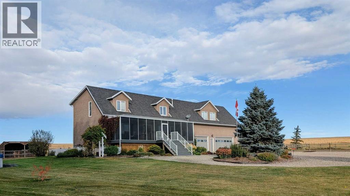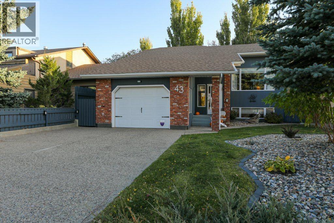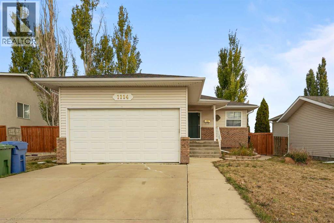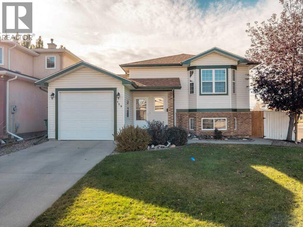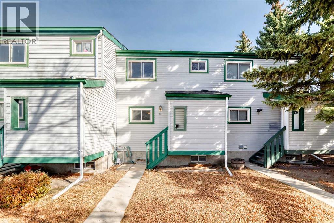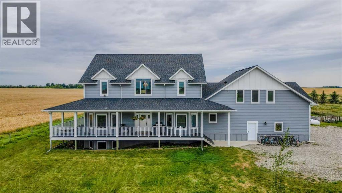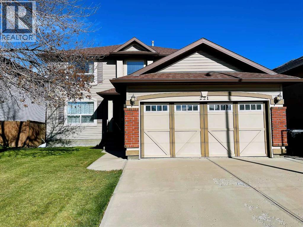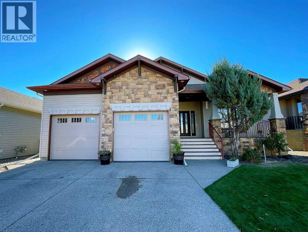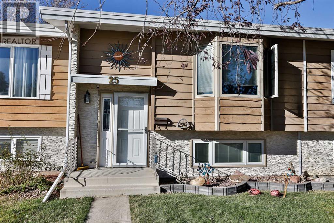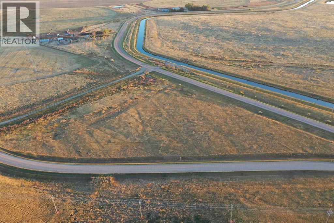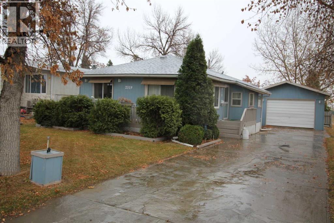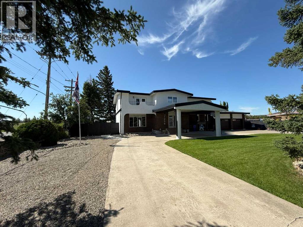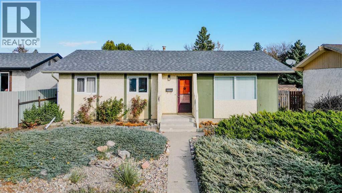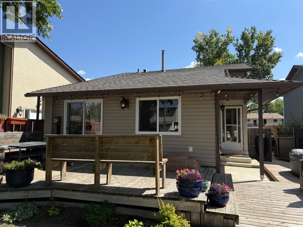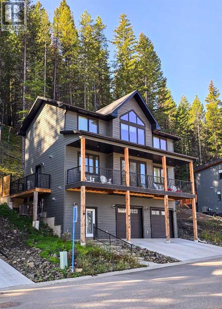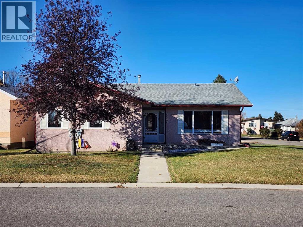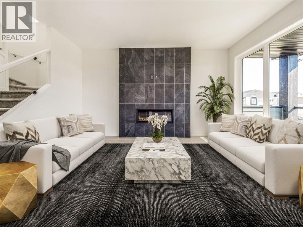103, 6 Skyline Crescent
Claresholm, Alberta
Enjoy breathtaking views of the Porcupine Hills from this well-maintained 45+ ground-floor condo. With no stairs to navigate, this 2-bedroom, 2-bathroom unit offers 970 sq.ft. of comfortable, low-maintenance living.The bright and spacious living room features a cozy gas fireplace, perfect for relaxing on cooler evenings. Step outside to your private balcony—a peaceful spot for morning coffee or watching the sunset.The primary bedroom includes a large closet and a 3-piece ensuite, while the second bedroom is ideal for guests or a home office. You'll also appreciate the in-suite laundry with a washer and dryer for added convenience. (id:48985)
4217 57 Street
Taber, Alberta
A great place to call home! Take advantage of the 4 year property tax incentive and NO CONDO FEES! You need to take a look at this well thought out, brand new home located in Sunrise Estates! Located within a 1 minute walk to groceries and shopping! Complete with 2 bedrooms and 1 bathroom on the main floor, there is room to grow with space for 2 additional bedrooms, another bathroom and a large family room in the basement. Premium flooring, quartz countertops, and James Hardie fiber cement siding are just a few of the upgrades in this home, plus it has a 13'x28' attached garage, plenty big enough to park a full size pickup! This home comes with a 10 year new home warranty, vinyl fencing and all stainless steel kitchen appliances. Call your REALTOR® to take a look today! (id:48985)
4221 57 Street
Taber, Alberta
A great place to call home! Take advantage of the 4 year property tax incentive and NO CONDO FEES! You need to take a look at this well thought out, brand new home located in Sunrise Estates! Located within a 1 minute walk to groceries and shopping! Complete with 2 bedrooms and 1 bathroom on the main floor, there is room to grow with space for 2 additional bedrooms, another bathroom and a large family room in the basement. Premium flooring, quartz countertops, and James Hardie fiber cement siding are just a few of the upgrades in this home, plus it has a 13'x28' attached garage, plenty big enough to park a full size pickup! This home comes with a 10 year new home warranty, vinyl fencing and all stainless steel kitchen appliances. Call your REALTOR® to take a look today! (id:48985)
452 27 Street
Fort Macleod, Alberta
Come take a look at this charming Fort Macleod bungalow home! Step over the front porch and into the foyer where you'll be greeted by a spacious living room with tons of room for seating and a large front window to let in plenty of sunlight. Around the corner, the dining room features built-in shelving and overhead lighting while the nearby U-shaped kitchen provides a convenient layout for the chef in your family with extensive cupboard and pantry storage and a large south-facing window to brighten the space. Down the hall, three bedrooms surround a full four-piece bath. The lower level has been partially finished so you can bring your imagination and create the basement of your dreams! Outside, the fenced backyard features a clothesline, small trees, patio seating, a single detached garage, and plenty of space to make your own. If a charming bungalow in a quiet neighborhood sounds like the place for you, give your REALTOR® a call and book a showing today! (id:48985)
2, 1908 7 Avenue S
Lethbridge, Alberta
2 Bedroom Bachelor-Style Basement Suite in Victoria Park.This lower level suite offers two bedrooms and one bathroom in the established Victoria Park subdivision. The space is best suited for someone looking for simple, affordable living. It includes a functional kitchen area, private laundry for convenience and parking in the back for the basement tenant. It provides a quiet space to call home and a great opportunity for someone seeking budget-friendly housing in a central location. Rent: $1200 utilities INCLUDED. Available: NOW. **Pets Upon Approval** Subject to $50.00 fee/month per pet.Application required prior to viewing. Security Deposit: $1000.00. (id:48985)
1, 1908 7 Avenue S
Lethbridge, Alberta
1 Bedroom Main Level Suite.This one-bedroom, one-bathroom main level suite is located in the quiet and established Victoria Park subdivision. The home offers a comfortable layout with a private entrance and separate laundry for added convenience. Street parking is available right out front for the main level tenant. Rent: $1400 Utilities INCLUDED. Available: Now. **Pets Upon Approval** Subject to $50.00 fee/month per pet. Application required prior to viewing. Security Deposit: $1200.00 (id:48985)
1646 St George Road N
Lethbridge, Alberta
Nicely updated starter or downsizing bungalow home with an actual good size yard out back and parking for up to 5 vehicles on property! Driveway parking for a couple vehicles and gravel pad parking for others. Side entrance to home. Nicely painted inside in modern grey colour. Living room features large windows to the rear that let in tons of natural light. Newer windows throughout! Kitchen is functional and features full appliance package. Dining room is adjacent with garden doors to patio out back. Main floor also features 3 bedrooms and a full bathroom with tub/shower combo. Basement is fully developed with large rec room space, a 4th bedroom with walk-in closet, a 3 piece bath with stand-up shower, a storage room that could be used as an office/gym, and a furnace/utility room with laundry. Home has conveniences of central a/c. Hot water tank is 2 years old. Asphalt roof shingles, furnace, a/c are approximately 10 years old. Move in and enjoy! (id:48985)
451 20 Street
Fort Macleod, Alberta
Have you ever wished for a place where your kids could walk to school safely, where neighbors wave, and life just feels a little slower—in the best way? Welcome to 451 20th Street Fort Macleod.Kitty-corner from the elementary school and just a short walk from the high school, this home sits right in the heart of what makes small-town living so special. Mornings are easy here—no rush, no bus lines—just a short stroll to class and back home again. As a parent that is the best feeling in the world.Inside, you’ll find 5 bedrooms and 2 bathrooms, with thoughtful updates throughout. The kitchen has been completely redone, with new appliances and a warm, modern feel. Fresh paint, new windows, a newer roof, and added insulation in both the attic and basement mean this home feels cozy and efficient all year long. Move in and start living no big laundry list of items to take care of.Step outside and you’ll see the brand-new fence framing a huge backyard—perfect for kids to play, pets to roam, or evenings spent under the open prairie sky and our great southern Alberta seasons.This isn’t just a house—it’s a place to grow into, a place that makes everyday life simpler and sweeter. The kind of home where memories get made and where your family just fits. (id:48985)
706 Northridge Avenue
Picture Butte, Alberta
This stunning Picture Butte home truly has it all—backing onto a peaceful walking trail, lake, and back alley, and located just steps away from 2 elementary schools and about a 10 minute walk from the high school! Lovingly maintained inside and out, this property features both a single attached garage and a heated single detached garage—perfect for mechanics, car enthusiasts, or anyone needing extra parking or workspace! Inside, you’ll love the beautiful hardwood floors, open-concept kitchen, dining, and living area with an electric fireplace, and fresh paint and other all the thoughtful updates in different areas of the home. Enjoy peace of mind with a newer roof, brand new on-demand hot water system, high-efficiency furnace, and central air conditioning. The main floor offers three bedrooms and two full bathrooms, while the basement adds two more bedrooms, a third full bathroom, and a spacious family room with large bright windows that keep it feeling open and inviting—not your typical dark basement! The kitchen is an absolute chef’s dream with stainless steel appliances, ample countertop space, a pantry, and beautiful cabinetry! The main floor also hosts a main floor laundry room with additional storage cabinetry above the washer and dryer! There’s also a great dry bar area downstairs for entertaining. Mature trees in both the front and back yard add to the home’s charm, along with a covered front porch, back deck, and a fully fenced yard that’s perfect for kids or pets. This home is the full package—contact your favourite REALTOR® today and get in ASAP to see all it has to offer for yourself!! It truly has everything you and your family could possibly want! (id:48985)
805 Greywolf Run N
Lethbridge, Alberta
A gorgeous, fully finished 2 storey home that is nothing short of turn-key. This 4 bed, 3.5 bath home offers families a great place to start their real estate journey. With a double front parking pad, newly re-landscaped and graded, fully fenced yard and with alley access this is a dreamy combo! The main floor is bright, welcoming and offers modern finishes with a cozy feel. A custom fireplace with shiplap mantle, dining space that fits the whole family, quartz kitchen with island for food prep and warm cabinetry tie this entertaining space together. There's a half bathroom on the main floor and access to the back deck! Heading upstairs, there's a skylight in the stairwell, bringing in a ton of natural light. 3 bedrooms up, a 4 piece shared bathroom and 3 piece en-suite! The basement hosts a family room, storage space, 3 piece bathroom with soaker tub, fourth bedroom and laundry! This home is only a few short blocks from parks, playgrounds, lakes and the Legacy Regional Park. A perfect place to raise a family, enjoy peaceful evenings at home and explore all the neighbourhood has to offer! (id:48985)
887 Keystone Meadows W
Lethbridge, Alberta
Welcome home! This beautifully cared-for bi-level, built by ASHCROFT Homes, is filled with warmth and thoughtful upgrades. You’ll love the brand-new stainless steel appliances, upgraded tile flooring, cool central air, and the comfort of a fully finished basement. The double-car detached garage adds extra space and convenience. Tucked away on a quiet Copperwood street, this home is just a short walk to the YMCA, Cavendish Arenas, Coalbanks Elementary, parks, shopping, and great restaurants. Move-in ready and waiting for you — this one truly feels like home. (id:48985)
1706 23 Avenue
Coaldale, Alberta
Welcome to this cozy 976 sq. ft. home in the heart of Coaldale! Conveniently located close to schools, shopping, and recreation, this property offers both comfort and opportunity. The main floor features 2 bedrooms and a full bathroom, while the basement includes an additional bedroom and a second kitchen ideal for extra living space or potential suite development. Outside, you’ll find an attached carport, single-car garage and plenty of parking. Perfect as a starter home or investment property, this home combines great value with a central location. (id:48985)
2015 16 Avenue S
Lethbridge, Alberta
Available November 14th, 2025 - 2 Bedroom, 1 Bathroom southside BASEMENT suite with 2 off street parking stalls, lots of storage, shared laundry & central A/C. Big bedroom windows for lots of natural light (primary bedroom is quite large) and updates to kitchen and bathroom. Close to Lethbridge Polytechnic, Chinook Regional Hospital and most major amenities! Sorry, no pets and rent includes all utilities except for internet. Main floor suite also available, MLS A2266110 to view. (id:48985)
On Rr 224
Barons, Alberta
41.44 acres of farm land on the East side of Keho directly south of irrigation canal. Great opportunity to add to your land portfolio or build your house with easy access to Keho Lake and room for some horses and cattle. Great potential for a market garden if some water rights can be secured. Call your favourite realtor today! This won't last long. (id:48985)
5707 50 St
Taber, Alberta
What an amazing home that has been tastefully renovated from top to bottom, This home features a full new kitchen, new bathroom, new windows, new roof, new flooring throughout! this home has 5 bedrooms and 1 full bath with plumbing in place for a second one down stairs. Don't wait too long , this one will go quick! (id:48985)
4, 1713 St Edward's Boulevard N
Lethbridge, Alberta
Discover Your Ideal Home Across from St. Edwards Park! Welcome to your dream rental nestled in the heart of a vibrant community, this spacious 2-bedroom, 1-bathroom unit is your gateway to comfortable living.Features:-Air Conditioning: Beat the heat with cool, refreshing air all summer long.-Bright & Spacious: Bask in natural light that floods through the large windows, illuminating every corner of your new home.Convenient Location: Situated just steps away from the expansive St. Edwards Park, enjoy easy access to nature trails, picnics, and outdoor recreation right outside your door.Family-Friendly Environment: With nearby schools and a welcoming community vibe.Address: St Edwards Blvd NAvailability: November 1, 2025 availableRent: $1,125/month + utilitiesRooms: 2 Bed, 1 BathNo Pets.Income Qualification: $3,400/month combined household gross monthly income Your Home Awaits. Apply online today!Our tenants are automatically enrolled in our Tenant Care and Service Package. For an additional $25/month, tenants gain access to an online portal for maintenance requests, communication with the landlord, relevant tenancy documents, resident manager details (if applicable), and 24-hour on-call emergency services. (id:48985)
2015 16 Avenue S
Lethbridge, Alberta
AVAILABLE NOVEMBER 14, 2025 - 3 Bedroom, 1 Full Bath, beautifully updated MAIN FLOOR suite with central A/C, off street parking, updated appliances, great storage and a quick drive to the Lethbridge Polytechnic, Chinook Regional Hospital and most major amenities! Rent includes all utilities except for internet, sorry no pets, shared laundry. Security deposit of 1 month's rent required. Basement Suite (2 bedrooms) also available... please see MLS A2266385 (id:48985)
2120 25 Street
Coaldale, Alberta
Discover this exceptional bi-level home, nestled in a quiet and welcoming Coaldale community. Beautifully landscaped, the property features a charming walking path along the south side and a backyard designed for both convenience and entertainment. With a double car garage, RV parking, and additional space off the back lane, there’s plenty of room for family, friends, and guests. Enjoy the convenience of being just a short stroll from Tim Hortons.Inside, you’ll be greeted by a spacious entryway that leads to a home designed for comfort and style. The upper-level master suite is a true retreat, featuring a generous walk-in closet and a luxurious 4-piece ensuite with his-and-her sinks and a jetted tub. From here, take in sweeping views of the expansive main floor.The main level showcases an open-concept layout, perfect for both relaxing and entertaining. The kitchen boasts granite countertops and abundant cabinetry, flowing seamlessly into the dining and living areas. A stunning three-way fireplace adds warmth and elegance, while large windows and skylights fill the space with natural light. Step outside to a covered deck, ideal for hosting gatherings or enjoying quiet evenings outdoors. Two additional spacious bedrooms and a full bathroom complete this level.The fully finished basement expands your living space with a large family room, two additional bedrooms, and another full bathroom. A walkout leads to a bright 3-season room with access to the backyard, offering a perfect space for a hot tub or seasonal enjoyment. Plenty of storage is available under the stairs, keeping the home organized and functional.The backyard is designed for easy maintenance and outdoor fun, featuring RV parking and underground sprinkler lines. This home truly blends style, space, and functionality, making it a standout opportunity in Coaldale. Don’t wait—homes like this move quickly! (id:48985)
34n 100e Street
Raymond, Alberta
Unique opportunity for this "one of a kind" bungalow, that requires upgrades and personal touches. Check the photos, watch the virtual tour make a viewing appointment, but don't delay!! (id:48985)
204 Corvette Crescent S
Lethbridge, Alberta
Welcome to 204 Corvette Crescent South! Since 1980, the same owners have enjoyed this great home. Located in a much sought-after southside location, this home is perfect for young families or someone wanting to own an investment property. This home features three large bedrooms and two bathrooms on the main floor, as well as a huge living room, kitchen and dining area. The lower level has a massive family room, rec area, bedroom and bathroom. Recent upgrades in the home include vinyl flooring, paint, and toilets, on the main level. Located right across the street from General Stewart School, you can watch your children walk into the school, or play on the playground from the kitchen window. In the summer, you can watch the Canada Day fireworks from the front driveway! Located just two blocks from Henderson Lake, you are also just a two minute drive to the Crowsnest Highway for a quick weekend getaway. (id:48985)
21 Riverford Close W
Lethbridge, Alberta
Welcome to 21 Riverford Close! This amazing bi-level is perfect for a growing family and has plenty to offer. The main level features a fantastic Kitchen (with a gas stove), a huge Dining Area, and a Living Room that features big windows, a fireplace and built-in shelving. Also on the main level is your huge Primary Suite. Boasting a massive walk-in closet as well as a dual-vanity, five-piece Ensuite. The main-floor Laundry completes the level. The upper level has a spacious landing area, two large Bedrooms and a four-piece bath. The lower level is amazing, with 9 ft. ceilings, two huge Bedrooms (both with walk-in closets), a four-piece Bathroom and a great Family Room that has an additional fireplace. The Utility room features an abundant amount of storage. The Garage is nearly 27ft. deep so fitting a large vehicle should be no problem. As well, the Garage is insulated, drywalled and painted. Located in quiet close in Riverstone, there is minimal traffic providing a serene living environment. Located just a stones throw to the dog park, you have access to the parks and trail systems that make Riverstone so desirable. (id:48985)
1717 13 Avenue N
Lethbridge, Alberta
Spacious 3 Bedroom, 2 Bathroom Home in Winston Churchill Subdivision – North LethbridgeWelcome to this bright and spacious full house located in the desirable Winston Churchill area on the north side of Lethbridge. This well-kept home offers plenty of room for comfortable living, featuring three bedrooms and two bathrooms. Enjoy the large yard, perfect for relaxing or entertaining along with the convenience of nearby schools, parks, shopping, and public transit. This is a great opportunity to rent a full home in a quiet, family-friendly neighbourhood.**Please note: the garage is not included, as it is used by the owners for storage.**Pets: Small dogs allowed upon owner approval. $50 Pet fee per month, per pet. Application required prior to viewing. Rent: $2000 + Utilities. Available: NOW. Security Deposit: $2000.00 (id:48985)
11538 21 Avenue
Blairmore, Alberta
Welcome to Blairmore, Crowsnest Pass! Discover this five bedroom family home featuring over 2,100 square feet of combined living space over 2 levels. Conveniently located within walking distance to most amenities, this home sits on a large 50'x 120' lot in a friendly neighbourhood. Inside, the main floor features a primary bedroom with a 2 piece ensuite, 4 piece bathroom as well as 2 bedrooms that offer plenty of space for family or guests. The well equipped kitchen is ideal for preparing family meals, and the south facing covered deck invites you to seamless indoor/outdoor living and dining throughout the seasons. Cozy up in the comfortable living room and enjoy the wood burning fireplace on those cooler evenings. The main floor is currently tenant occupied. The basement level features a natural gas heating stove, kitchen, living/recreation room, 4 piece bathroom, 2 bedrooms, laundry room and storage. Basement is an illegal suite with a separate entrance, currently tenant occupied . A double garage and fenced yard complete this property. Options abound with this property as it can be utilized as a family home, in-law suite , or a rental income property. Please contact listing agent for tenancy details. (id:48985)
8 Cayuga Crescent W
Lethbridge, Alberta
Conveniently located on the west side of Lethbridge, seconds away from Whoop Up Drive. This is perfectly situated within walking distance of both Mike Mountain Horse Elementary and G.S. Lakie Middle School. This clean, functional half-duplex features 3 bedrooms and 2.5 bathrooms. The main living area showcases a large open entry room with dining, and kitchen steps away. The property includes a single-car garage and a private, fully fenced yard. There is a side entrance that leads to the basement which could create opportunities for future use. This property is a wonderful starter or investment home for anyone looking to build a family, downsize, or as an investment property. (id:48985)
2122 20 Avenue S
Lethbridge, Alberta
Welcome to this beautifully maintained home that truly stands out for its exceptional care and quality. With 1203 Sq. ft. on the main level, this residence features a bright, inviting layout with stunning maple kitchen cabinetry, granite countertops, and a lovely dining area that looks out onto a peaceful garden space at rear. There are three bedrooms on the mail level. The spacious primary suite includes a two-piece ensuite and built in storage. The second bedroom, currently used as an office enjoys a serene view of the green space behind the home, while the third bedroom serves as a tranquil ZEN room- perfect for yoga, reading, or quiet reflection. The lower level offers a large family room with cozy fireplace and an open welcoming feel. Downstairs, you'll also find a functional guest bedroom, a three piece bathroom, and an additional room currently set up as a music studio for violin lessons. The laundry area includes extra custom storage for added convenience. Recent updated include a new roof and a recently built garage with exceptional attention to detail. Enjoy the beautiful front views of open green space with walking distance and easy access to the river bottom and biking trails.A truly special home in an outstanding South Lethbridge location - you won't find one better maintained than this! (id:48985)
813 Stafford Drive N
Lethbridge, Alberta
Welcome to 813 Stafford Drive North! This cute bungalow comes fully finished inside and out with 3 bedrooms, 2 bathrooms, and over 1,700 square feet of developed living space. You can see and feel the care that was taken in maintaining this home throughout the years and tasteful updates have been added along the way. Newer appliances, newer asphalt shingles, PVC windows, and an updated furnace and hot water tank are just a few of the improvements made over the past few years. You enter the home from the front door and are greeted by a very clean main floor living room that has an electric fireplace with shelving on either side. Moving into the updated kitchen, the bright cabinetry is highlighted by the abundance of natural light from the southeast facing windows through the dining room and looking into the rear yard. An ample mudroom leads you to the large rear deck overlooking the private backyard. The main floor also includes a primary bedroom and a secondary bedroom, both in close proximity to the 4-piece main bathroom. The fully developed basement adds a massive family room with bar, bedroom #3, and a large bathroom where you'll find access to the mech room and the new front load washer/dryer combo on pedestals. Don't forget about the insulated and heated detached garage and 8'x 10' shed in the rear yard to complete the package! (id:48985)
1505 6a Avenue N
Lethbridge, Alberta
This large 6 bedroom brick bungalow is ideal for the busy family. Most of the bedrooms are spacious with lots of built in storage. There are Main Floor laundry hook-ups, as well as additional laundry hookups in the basement, making it Ideal for large family convenience or possible investment property. Located on a quiet street with a spacious front and back yard. There is a separate basement entry (unheated area), and an older detached super single garage.Upgrades include; furnace, hot water tank, a new roof in 2020, newer kitchen and newer flooring throughout the home. Bring your finishing ideas to make this home your own. (id:48985)
5104 2 Street
Coalhurst, Alberta
Welcome to this charming and updated home in a beautiful, mature neighbourhood! Step inside to find a spacious front room featuring soaring vaulted ceilings with exposed beams — a versatile space that currently serves as a stunning primary bedroom. The main living area is warm and inviting, with large windows that fill the space with natural light. Durable laminate flooring extends throughout the main floor, leading to a bright kitchen complete with white cabinetry and newer appliances. You’ll also find a second bedroom, a full bathroom, and a cozy sunken sunroom — perfect for relaxing or entertaining. The lower level offers even more space, featuring an additional bedroom, full bathroom, laundry, storage room (which could easily be converted into another bedroom), and a large family room. Outside, enjoy a private, fully fenced backyard surrounded by mature trees and lush landscaping. The front offers two parking pads, including one long enough for an RV. Recent updates include the roof, furnace, paint, flooring, and appliances, giving you peace of mind for years to come. Conveniently located near schools, shopping, and with easy access to the highway, this home combines comfort, flexibility, and a fantastic location. Contact your favourite REALTOR® before it’s gone! (id:48985)
246 N 100 E
Raymond, Alberta
This is a wonderful opportunity to own a great home in the town of Raymond. Situated on a 1/2 acre lot this adorable bungalow has a warm country style kitchen, 4 bedrooms ( 2 beds up and 2 beds down ) , 1 bath, a cold storage room and a walk out basement.This property has been extremely well maintained, in fact the roof shingles were just replaced in July.Outside has a very long and wide driveway, a great 28x24 detached heated garage, a gazebo and storage sheds for your outdoor storage needs. (id:48985)
2738 227 Street
Bellevue, Alberta
Thinking about building in the spring? Now is the time to secure land. Stunning mountain views all around. Flat building site makes it easy to build. Paved street at the front, wide laneway at the rear. 59’ front and 110’ deep. Sewer and water at property. Very sunny location. Incredible value in a ready to build property in the Canadian Rockies. No restrictive covenants on title. Close to Lethbridge, Calgary and all points in the Elk Valley. (id:48985)
1311 23 Avenue
Coaldale, Alberta
Sprawling Bungalow beside St. Joseph’s Elementary School.This spacious bungalow sits on an extra-large lot and offers both an attached single-car garage and a detached double garage — perfect for storage, hobbies, or extra parking. Inside, the main floor features a generous living room, dining area, and kitchen, along with three bedrooms and a full bathroom. Off the dining room, you’ll find a sunroom that connects directly to the single garage — ideal for enjoying morning coffee or extending your living space year-round. Downstairs, the basement includes a cozy family room with a built-in bar, two additional bedrooms, a den, full bathroom, laundry area, and a crawlspace for storage. Outside, the yard is beautifully landscaped with mature trees and greenery. A massive concrete veranda provides a great space for outdoor entertaining, and the backyard includes a garden area plus plenty of room to make it your own. (id:48985)
103004 Rr 24-0
Monarch, Alberta
Country living with a modern flare, one mile off paved road. This acreage is located one mile north of Monarch, and is perfect for horse lovers and/or large families. The yard is beautifully maintained and has sprinklers set up in all flower beds and the raised garden beds. There is an 18' diameter heated swimming pool which is an absolute must for the hot, dry summers. The outdoor riding area is perfect for training your horses and you can ride for miles along the irrigation canal behind the property. Enter the screened porch, which is a fabulous place to have your morning coffee and is great for entertaining. The main floor has a beautiful custom kitchen with plenty of cupboard and counter space. The front room is currently used as a dining room with a small high top in the kitchen, however it can be made into a living room and a larger table can be placed in the kitchen. There are 2 bedrooms on the mainfloor with a 3 pc bath, complete with a free standing soaker tub. The floor is heated in the bathroom as well as the primary bath upstairs. THe upstairs has the wow factor, It has a spacious primary bedroom with walk in closet, a built in chest of drawers and jewelry cabinet built in to the dormer space. The 3 pc ensuite has a large custom vanity and a large walk in shower. To the right of the stairs there is a flex room and a huge living area, complete with a custom pool table (included), great for entertaining. The end bedroom is currently used as a sewing room, which contains a little kids playroom in the dormer space. The laundry room is also located on this floor. The basement has a 3 pc bath and 2 good sized bedrooms as well as a storage room and large mud room. This mud room gives you access to the 4 car garage, which is currently being used as a workshop and garage. This all sits on just over 6.2 acres of land and includes a tack room, hay shed, garden shed, 2 horse shelters and a wood shed. If you want quiet, relaxing country life, this is the place for you. (id:48985)
43 Sherwood Boulevard W
Lethbridge, Alberta
Located in one of Lethbridge’s most desirable communities, this well-maintained 4-bedroom, 2.5-bath home offers nearly 1,300 sq. ft. above grade and exceptional comfort throughout. Features include central air (2 years old), a gas fireplace, central vac with plumbing, a central air purifier, and underground sprinklers. The furnace is just 3 years old, and the water tank 12 years. Enjoy quiet living in a private area with minimal traffic, close to coulees, schools, and shopping. The deck includes a gas stub for your BBQ — perfect for entertaining. A fantastic opportunity to own a move-in-ready home in a peaceful, family-friendly neighborhood! Contact your favorite REALTOR® to book a showing! (id:48985)
1114 24 Avenue
Coaldale, Alberta
Here's your chance to own a great family home near Jennie Emery in Coaldale! Welcome to 1114 24 Avenue, a 1,102 square foot home with four bedrooms and three bathrooms. The main level has three bedrooms including the primary with a 4pc ensuite. The main level also features a great kitchen with dining area and a living room. The back deck will be perfect for hanging out in the warmer southern Alberta months. There's also an attached double garage that can be accessed from this level. The basement has a massive rec room that will be perfect for family movie nights, another bedroom, another bathroom, and a laundry/utility room. This house has room for the whole family! With Jennie Emery Elementary School right out back, this is the perfect location for young families. Don't wait, this one won't last long. Contact your favourite REALTOR® today! (id:48985)
159 Cougar Crescent N
Lethbridge, Alberta
This 1050 sq ft home offers 4 beds, 2.5 baths, A/C, and pride of ownership throughout. Enjoy a bright main floor, spacious family room, and private ensuite. Sitting on a corner lot with RV parking, Home One exterior lighting, and just a 4-minute walk to the 70-acre Legacy Park, this home has location and lifestyle all in one! (id:48985)
17, 131 Templehill Drive Ne
Calgary, Alberta
Welcome to this bright and well-maintained 3-bedroom townhouse located in the family-friendly community of Temple. The main floor features a spacious living room with an open-concept and windows that fill the home with natural light, a cozy dining area, and a functional kitchen with ample cabinet space. Upstairs, you’ll find three generously sized bedrooms and a full 4-piece bath. The finished downstairs can be used as an additional family room or flex space. The pet-friendly unit also includes assigned parking and low condo fees, making it a budget-friendly, low-maintenance living option without compromise. This home backs onto a beautiful green space and park with walking paths and a playground, close to schools, parks, shopping, transit, and all other amenities. Perfect for first-time buyers, investors, or those looking to downsize! (id:48985)
204041 Twp Rd 6-3a
Rural Warner No. 5, Alberta
Welcome to a truly one-of-a-kind, acreage where modern meets country. This 2 storey ICF home is a custom-designed fortress of efficiency, comfort, and self-sufficiency, featuring nearly 5,000 sq ft of living space in the main area and an additional 750 sq ft above the garage. Perfectly situated at the end of a quiet, dead-end road just a 5-minute drive to Raymond and 15 minutes to Lethbridge. Be greeted by a grand, 2 storey front entrance with a beautiful staircase and a view of the soaring 13.5’ ceilings in the upper floor library. This expansive home is designed to accommodate a large family, guests, and working from home, boasting 6 bedrooms, 2 offices, and 4.5 bathrooms in the main area. The space above the garage adds 2 more bedrooms, a comfortable ensuite bathroom, and more kitchen and living space. Enjoy the convenience of a comfortable main floor primary bedroom close to the expansive kitchen, featuring a double oven, large double fridge/freezer, large pantry, ample cabinet space, and an oversized peninsula. Large triple pane windows throughout let in plenty of natural sunlight. The wood burning fireplace provides coziness and enough radiant heat to keep the entire house comfortable while providing substantial savings on propane. Enjoy the warm, radiant heat of the high-efficiency boiler system, featuring in-floor heating in the basement and garage. The home has 2 furnaces and is set up with a 3 zone AC for customized climate control. Never worry about a power outage with the Generac backup generator, sized to automatically power the entire house. The interior showcases granite and quartz countertops with custom built hickory cabinetry throughout focused on functionality and luxury. The massive mudroom is an organizational dream. Laundry is simplified with 4 laundry chutes directly from the upstairs to the main floor, complete with hookups for 2 washers and 2 dryers. A central dehumidifier system efficiently manages air quality in the laundry, bathrooms, and kitchen. The 4 large upstairs bedrooms each feature fantastic play/sleeping/storage lofts. An additional study loft overlooks the library and front entrance. The massive basement family room is perfect for entertaining and kids play. Besides ample basement storage (including cold storage) there’s a large guest bedroom with an attached bathroom. This property is set up for those who value outdoor living and gardening. For irrigation and animals, it benefits from an acreage irrigation agreement with Raymond Irrigation District for pressurized raw water usage. A Stock Boss watering system and 2 yard hydrants are perfectly situated for conveniently watering animals. Relax or entertain on the 3/4 wrap-around deck, offering multiple vantage points to enjoy your quiet, private surroundings. This is a rare opportunity to own a bespoke, high-efficiency home of this magnitude, designed for a superior quality of life and exceptional versatility. Are you ready to step into your dream acreage? (id:48985)
221 Coulee Creek Manor
Lethbridge, Alberta
Executive 2-Storey Home in Prestigious Southside Location!This exceptional residence offers 2,356 sq. ft. above grade plus a fully finished basement featuring a 3-bedroom suite — perfect for a large multi-generational family or a live-up/rent-down setup.The upper level includes 4 spacious bedrooms with a luxurious 5-piece ensuite, while the main floor features a bright office, elegant living and family rooms, and a large open kitchen ideal for both entertaining and everyday living.Located within walking distance to Superstore, Costco, Walmart, schools, parks, and all amenities, this home combines space, comfort, and unbeatable convenience in one of the most desirable Southside neighborhoods. (id:48985)
534 Canyon Cove W
Lethbridge, Alberta
Experience refined luxury in this executive-style former Galko show home — a masterful blend of elegance, comfort, and exceptional design. Boasting over 4,000 sq. ft. of premium living space, including a bright walkout basement, this meticulously crafted residence offers breathtaking views of the lake and waterfall.Inside, you'll find rich hardwood floors, granite countertops, and a chef-inspired kitchen complete with a brand-new gas range, dual dishwashers, and generous prep and entertaining space. The dual-zone HVAC system ensures efficient, year-round comfort throughout the home.The spa-inspired primary ensuite invites you to unwind with a marble shower and jacuzzi tub — your personal retreat for relaxation and rejuvenation.The fully finished walkout lower level is designed for entertaining and leisure, featuring a state-of-the-art theatre room, a fully equipped gym, wet bar, and a cozy gas fireplace. Another elegant fireplace graces the main living area, enhancing the home’s warmth and ambiance.Additional upgrades include brand-new carpeting throughout the basement, a new water softener, and numerous thoughtful touches that elevate both function and style.Located in the prestigious Paradise Canyon community, this one-of-a-kind property exemplifies upscale living at its finest — a true sanctuary of sophistication. (id:48985)
25 Selkirk Road W
Lethbridge, Alberta
Step into refined living with this beautifully updated and truly move-in ready townhouse, where modern design and quality craftsmanship come together seamlessly. Over the past few years, nearly every major component has been upgraded — including an asphalt-bonded roof on the home, 50-year shingles on the garage, new PVC windows, modern doors, décor light switches, flooring, fresh paint, and stunning bathroom renovations. The kitchen is a showpiece, featuring upgraded cabinetry, countertops, fixtures, and backsplash, all thoughtfully designed for both function and style. It opens to a formal dining area and flows effortlessly to a spacious 12' x 20' Duradeck-covered back deck, complete with two enclosed storage spaces beneath. From here, enjoy a peaceful view of your private yard and a peekaboo view of the park beyond. The upper level offers an open, light-filled floorplan with a contemporary half bath, while the lower level provides two inviting bedrooms and a fully renovated full bath showcasing sleek, modern finishes. With approximately 1,250 sq. ft. of total living space, this home feels bright, open, and elegant throughout, in spite of its relatively small footprint. Out back, the super-single heated and finished garage with paved lane access offers excellent storage, workshop space, and parking for one. Best of all, there are no condo fees or bylaws—just the freedom of homeownership with your own yard to enjoy. Located steps from a serene park that enhances privacy and adds to the sense of space, this exceptional townhouse is the perfect blend of style, comfort, and convenience. Quick possession is available—come experience this gem for yourself today. (id:48985)
5.10 M/l Acres
Hays, Alberta
Looking for a quiet place to build a home, a shop or have some animals?? This 5.10 acre parcel of land is located 1.7 km's south of Hays on hwy 875 and might be just the right place. Take a look and start planning your acreage oasis today! (id:48985)
2319 17 Street
Coaldale, Alberta
Looking for an affordable, move-in-ready home in Coaldale? Nestled in a prime Coaldale location, this 2-bedroom, 2-bathroom bungalow is an excellent choice for first-time buyers, those looking to downsize, or savvy investors seeking a revenue property. All the major updates have been completed, including new shingles on both the house and the detached 18' x 28' garage. The home also features upgraded plumbing and electrical systems, as well as an updated furnace. The large garage, complete with its own electrical panel, is a huge bonus, offering the perfect space for a workshop or storing your toys. This property combines great value with a great location. Call your favorite Realtor® today to view. (id:48985)
1236 40 Avenue N
Lethbridge, Alberta
EXECUTIVE STYLE HOME LOCATED ACROSS FROM LEGACY REGIONAL PARK! Imagine over 5300sqft. of living space on over a 1/3 of an acre lot with Parking for 20! This home has had many renovations completed including, new furnace with zone heating, hot water tank, paint throughout, flooring throughout, some counters, new massive deck, landscaping including a beautiful paving stone sidewalks and firepit area, epoxy garage floors and many more. With this home you get to enjoy these 5 living areas - a sunken living room with a fireplace on the main floor, another formal sunken living room, 2 spacious family rooms on the lower level, and a bonus room upstairs with access to your balcony to enjoy fresh air and sunshine. This home welcomes you in immediately with an open foyer framed by the open staircase to the second level. The kitchen is spacious and functional with plenty of storage,counter space, and a gas cooktop. You'll love the breakfast nook just off the kitchen and the separate formal dining room. Just off the dining room you'll find the light and airy sun room with access to your partially covered deck. This expansive main floor also offers main floor laundry, two bathrooms, plenty of storage, and access to the insulated double attached garage. THE SECOND LEVEL SHOWCASES 4 BEDROOMS with a bonus room, a rare and sought after layout. You will be amazed at the size of the master suite with 4 piece ensuite, fireplace, and walk-in closet. The fully developed lower level has an exceptionally large recreation room with another fireplace, and 5 walk in closets for storage, plus a den and another 3 piece bathroom. This unique layout and quality is difficult to find in a home. (id:48985)
2717 10a Avenue N
Lethbridge, Alberta
Welcome to this well-loved and well-cared-for home in the highly desirable Park Meadows neighbourhood! Bursting with 70s charm and character, this property offers 4 bedrooms and 1.5 bathrooms, making it an ideal choice for families. Upstairs, you’ll find three comfortable bedrooms — a great layout for young families — along with charming ceiling-height doors that add to the home’s unique appeal. The spacious kitchen and dining area feature beautiful real wood cabinetry, and the large addition off the back of the home includes a stunning family room with a cozy fireplace, perfect for relaxing or gathering with loved ones. The basement offers even more space with a large family room, a fourth bedroom, a storage room, and a workshop area, as well as an abundance of storage throughout the entire home. A new roof, newer hot water tank, and central air conditioning adds peace of mind. Outside, enjoy immaculate front landscaping, a fenced backyard with extra off-street parking, and a large back deck — perfect for summer evenings. This home has been deeply cherished and cared for over the years, and the sellers hope to find another family who will love and appreciate it just as much! Call your REALTOR® and book your showing today! (id:48985)
10 Columbia Place W
Lethbridge, Alberta
Charming West Side Gem! This adorable 4-bedroom home is perfectly situated near parks and schools, offering both convenience and a family-friendly neighborhood. Recent upgrades include newer windows, furnace, and roof—providing low maintenance, peace of mind and energy efficiency. Step outside to a beautifully landscaped, fully fenced yard that’s perfect for relaxing, entertaining, or play. Features include central air conditioning and off street parking, A must-see property in this range. blending comfort, style, and location! (id:48985)
230 Southmore Place
Blairmore, Alberta
Perched on the slopes of Pass Powderkeg in Crowsnest Pass exclusive ski village - Southmore, this Modern Eclectic retreat captures the essence of mountain living. Think modern with a twist, mosaic details, grey trim, and bold accents that make this home anything but ordinary. With ski-in/ski-out access at the end of the cul-de-sac, panoramic valley views, and a design that blends comfort with alpine character, 230 Southmore Place is more than a home, it’s a destination. Built in 2020, the residence offers over 1700 sq.ft. of thoughtfully crafted living space with 4 bedrooms and 2.5 bathrooms across three levels. Expansive windows flood the upper levels with natural light, framing forested ridgelines, mountain views, and endless skies. The kitchen showcases mosaic tile details and offers an L-shaped island, generous cabinetry, and seamless flow into the dining and living area, where oversized patio doors frame mountain and valley views. Multiple sitting areas, including a cozy library nook and child-friendly loft, offer space for everyone to spread out. Bedrooms are generously sized, and bathrooms are designed with both comfort and style in mind, including a six-foot soaker tub for après-ski relaxation. Outdoors, two expansive decks and a natural gas fire pit create the perfect après-ski setting. Designed for flexibility, this home is ideal as a vacation property, high-yield short-term rental, or full-time mountain residence. With a double garage for gear and toys, durable finishes throughout, and a location minutes from shops, restaurants, trails, and parks, every detail reflects both luxury and function. Set in the Canadian Rockies, at the edge of a vibrant and growing mountain community, this property offers a lifestyle typically reserved for destinations like Whistler or Aspen, yet at the gateway of Alberta’s hidden gem, the Crowsnest Pass. (id:48985)
5323 3 Street W
Claresholm, Alberta
This spacious, custom-built home is situated on an oversized corner lot and offers 3 bedrooms, 2 bathrooms, and thoughtful accessibility features throughout. A detached garage with an oversized garage door, providing ample space for large vehicles, RVs, or additional storage.The backyard is expansive offering plenty of room for a garden, kids’ play structures, RV parking, or outdoor entertaining. With direct alley access, it’s both functional and flexible for a variety of uses.Inside, you're welcomed by a bright and inviting living area that sets the tone for the rest of the home. Just down the hall, a generously sized kitchen awaits—featuring custom high-end oak cabinetry, a crisp white backsplash, plenty of counter space, and a large pantry—perfect for the home chef.Step out the back door onto a west-facing deck, ideal for enjoying evening sunsets, hosting guests, or simply relaxing in a quiet, private setting.All three bedrooms are located on the south side of the home. One bedroom includes a walk-in closet and a wheelchair-accessible 3-piece ensuite with a raised jacuzzi tub, offering both comfort and functionality. A second bedroom is perfectly suited as a home office or guest room. The primary suite features a walk-in closet and private access to a beautifully appointed 4-piece bathroom.The undeveloped basement provides excellent potential for future development—whether you envision a family room, additional bedrooms, or a personalized space to meet your needs. It also includes a large storage and laundry area, enhancing both practicality and flexibility.With its smart layout, custom features, generous outdoor space, and room to expand, this home offers the perfect blend of comfort, accessibility, and long-term potential in a highly desirable location. (id:48985)
351 Blackwolf Boulevard N
Lethbridge, Alberta
The Mira: A Luxurious Retreat Right across the street from Legacy Park, only so many of these lots, get in before they are all gone. Boasting 3 bedrooms, 2.5 baths, and encompassing 1753 square feet of meticulously designed living space, this residence is an exquisite blend of modern aesthetics and thoughtful upgrades. Step into a realm of refined living where every detail has been carefully curated to create an ambiance that's both inviting and chic. The main level welcomes you with an open-concept layout that seamlessly connects the living, dining, and kitchen areas. The upgraded electric fireplace surround serves as the centerpiece, radiating warmth and sophistication. The gourmet kitchen is a masterpiece, featuring modern stainless steel appliances, including a gas range, perfect for culinary enthusiasts. The mudroom off the rear attached garage is great place to bring in those groceries. Upstairs unwind in the large bonus room, a versatile space that can cater to your desires, whether it's a cozy reading nook, a playroom, or a home office. The 4-piece ensuite bathroom with large walk in shower and dual sinks continue the theme of opulence. Convenience of laundry is also located upstairs.Outside, enjoy the great view off your large wrap around verandah.Located just steps away from Legacy Park.The Mira boasts a prime location that effortlessly connects you to green spaces and the soothing embrace of nature. With a rear attached garage, this home blends functionality and style seamlessly. Embrace a life of distinction and comfort – schedule a private tour of The Mira today. This residence is not just a home; it's an embodiment of your aspirations. Contact us to embark on this remarkable journey. Home is virtually staged. Includes New Home Warranty. (id:48985)

