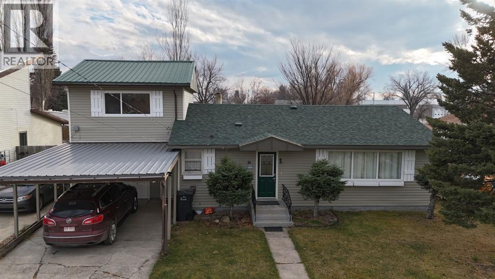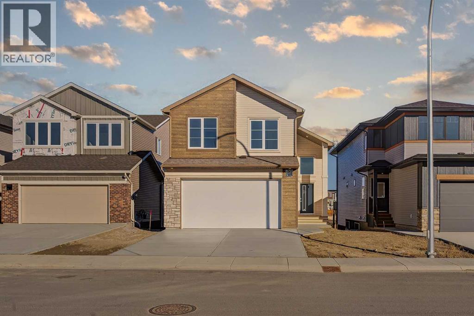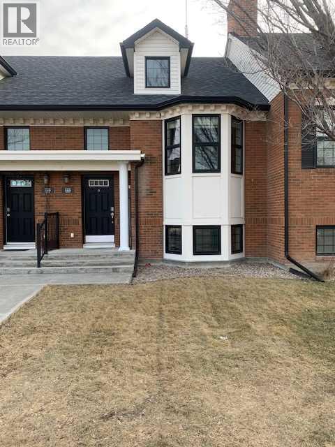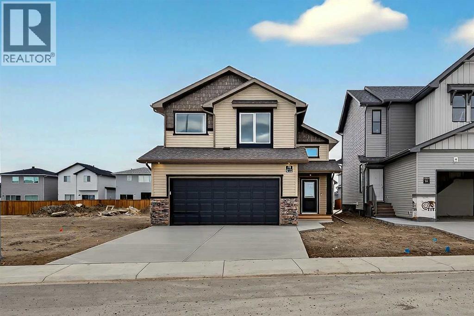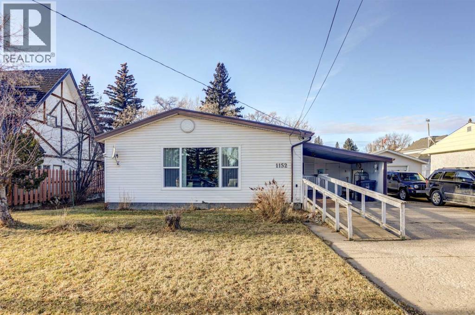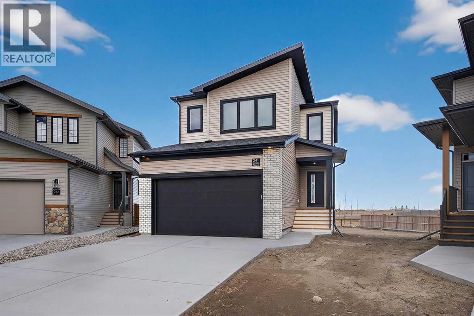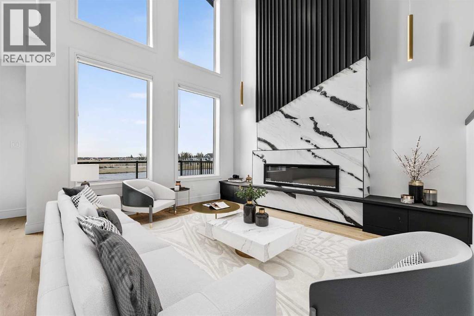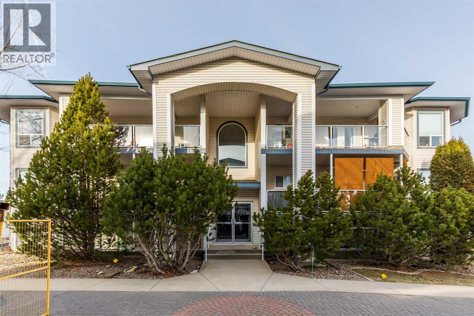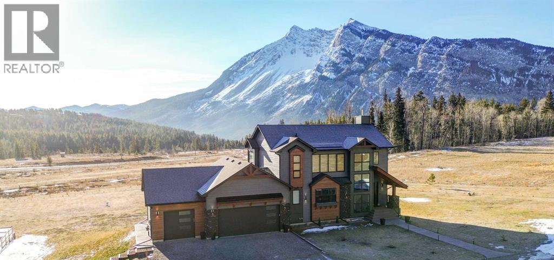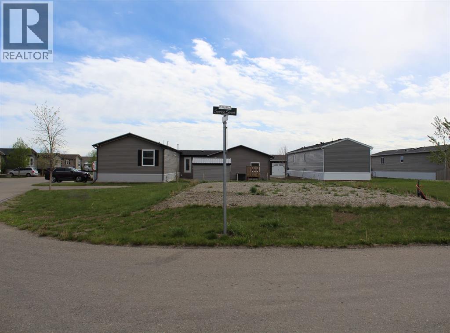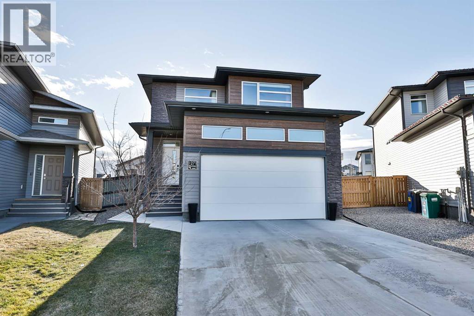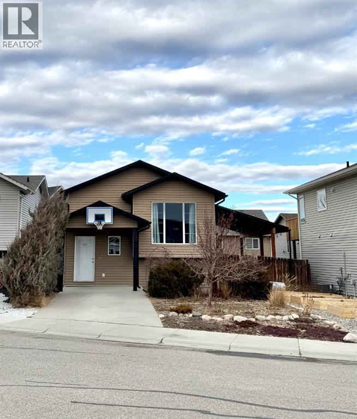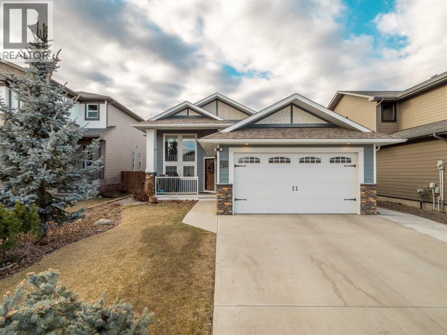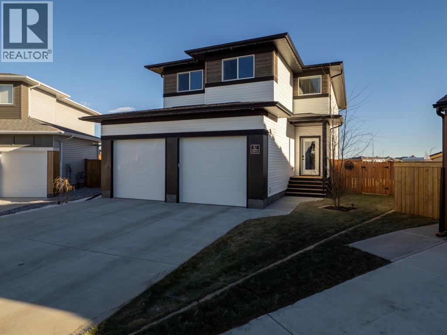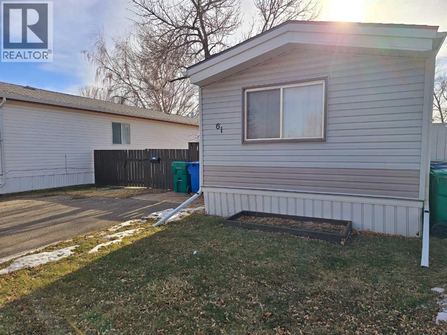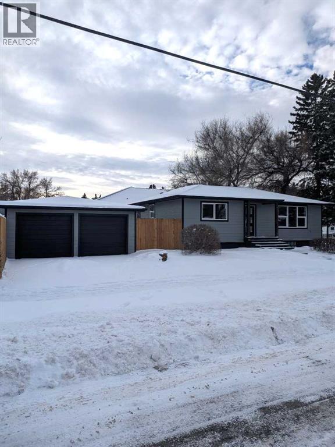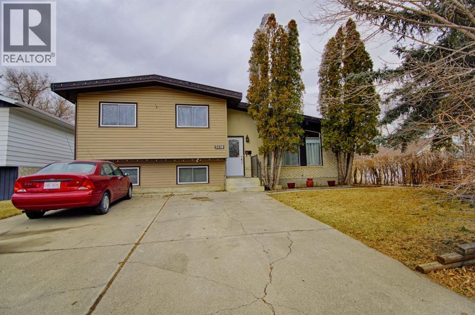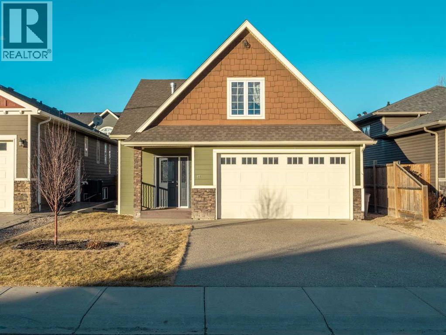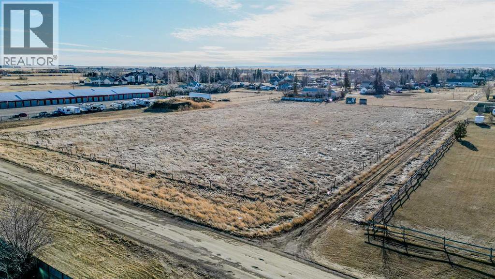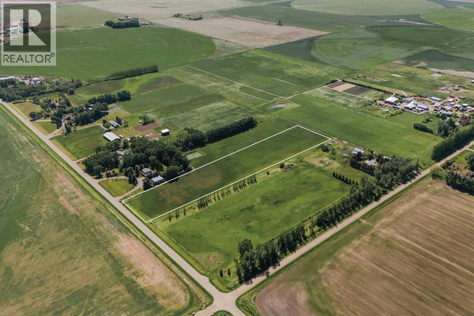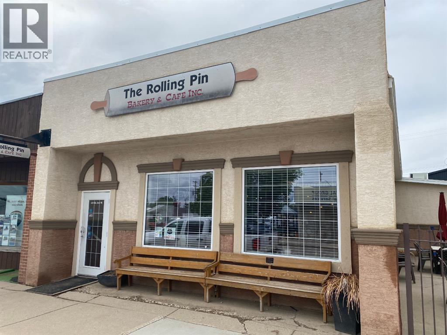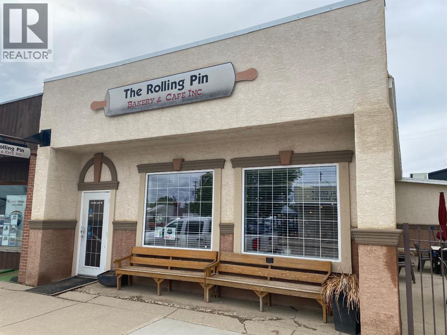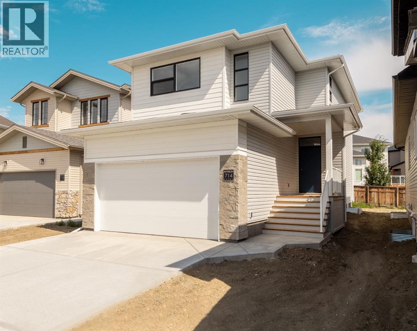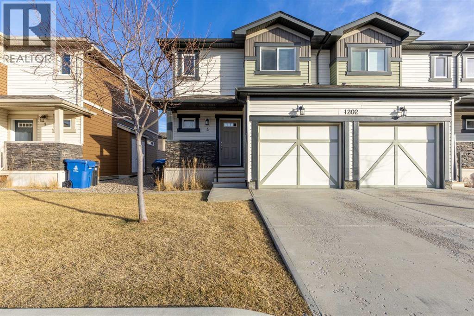36 W Harker Avenue
Magrath, Alberta
A great opportunity to own this fantastic home located close to the schools in Magrath. The home features a spacious kitchen, dining, and living area with plenty of room for everyday living and entertaining. There are two bedrooms and one bathroom on the main floor, with the main bathroom renovated two years ago to include a walk-in shower and a sliding barn door for easy accessibility. Above the garage is the primary bedroom, complete with new carpet, a walk-in closet, and a brand new 3-piece ensuite. Additional updates include new carpet throughout all bedrooms and the upstairs, new heating added to the upstairs bedroom, and spray foam insulation in the crawl space. The laundry is conveniently located just off the kitchen near the back entrance to the garage. The home offers a single attached garage along with a carport, new doors leading into the garage, and a new front storm door. The home is heated with radiant heat, with the hot water tank replaced in 2018 and the boiler regularly maintained. In 2020, new shingles and metal roofing were installed, a new deck was built off the back of the home, and new gable ends were just added a couple of months ago. Outside, you’ll find a “dirty kitchen” ideal for outdoor cooking, a storage shed, and a beautifully fenced, private yard. Imagine relaxing under the gazebo on the deck while enjoying the peaceful outdoor space. (id:48985)
3121 44 Street S
Lethbridge, Alberta
Built by Stranville Living Master Builder, this brand new bi-level walkout home is beautifully positioned backing directly onto a pond in the highly sought-after community of Southbrook. GST is included in the sale price. Southbrook is widely regarded as one of the most convenient new developments in Lethbridge, offering quick access to everyday essentials while still feeling calm and residential. From here, you’re minutes to Henderson Lake, Evergreen Golf Centre, and major shopping hubs including Costco and Real Canadian Superstore, with an elementary school comfortably within walking distance.Stepping onto the main level, the vaulted ceilings immediately create a sense of scale that feels both open and dramatic, setting the tone for the rest of the home. The upgraded kitchen is a standout, featuring quartz countertops, soft-close cabinetry, a sleek induction cooktop, built-in oven and microwave, and a fully paneled Fisher & Paykel refrigerator that blends seamlessly into the cabinetry for a clean, modern look. The adjoining dining room is flooded with natural light and opens through sliding glass doors onto a finished deck overlooking the pond, making indoor-outdoor living effortless.The living room carries that same sense of grandeur, highlighted by chalet-style windows that rise upward and perfectly frame the pond beyond, turning the view into a focal point year-round. This level also includes two spacious bedrooms and a well-appointed four-piece bathroom, offering flexibility for family, guests, or a home office setup.The upper level is dedicated entirely to the primary retreat, creating a private space separated from the rest of the home. The primary bedroom enjoys elevated views and flows into a five-piece ensuite complete with dual vanities, a tiled walk-in shower, and a spacious walk-in closet designed for everyday functionality. With its walkout basement, thoughtful layout, and one of Southbrook’s most desirable pond-backed settings, this home delive rs a refined balance of comfort, design, and location. This home is virtually staged, and included in the price is a 10 year new home warranty. (id:48985)
165 Lynx Road N
Lethbridge, Alberta
This well-maintained 3 bedroom, 2 bathroom townhouse is located in the desirable Blackwolf subdivision. The home offers a functional and comfortable layout, featuring vaulted ceilings that create a bright and open living space. The spacious primary bedroom provides a relaxing retreat with ample room for furnishings. Off-street parking is conveniently located at the rear of the property, adding both privacy and ease of access. Situated close to a large park, this townhouse is ideal for those who enjoy outdoor space while still being part of a quiet, family-friendly community. Available: NOW. Rent: $1900 + Utilities. **NO PETS** Application required prior to viewing. Security Deposit: $1900.00. (id:48985)
78 Miners Road W
Lethbridge, Alberta
Welcome to a brand new, legally suited home built by Stranville Living Master Builder, located in one of Lethbridge’s most sought-after family neighbourhoods—Copperwood in West Lethbridge. This is a thoughtfully designed property that actually gets suited living right, with key features like two furnaces, separate laundry for each living space, separate parking, and a layout that works just as well for homeowners as it does for extended family or rental income.The bi-level design creates an impressive main living space, highlighted by vaulted ceilings that immediately give the home a sense of scale and openness. The kitchen is a true focal point, finished with quartz countertops, Stranville’s signature panelled Fisher & Paykel fridge, an induction cooktop, built-in oven and microwave, and a panelled dishwasher that blends seamlessly into the cabinetry for a clean, high-end look. Adjacent to the kitchen, the dining area is bright and inviting, with sliding glass doors that open onto the deck, making it easy to enjoy the outdoors or plan future entertaining.Just off the dining area, the living room is framed by chalet-style windows that flood the space with natural light and add to the overall grandeur of the main floor. This level also includes two spacious bedrooms and a well-appointed four-piece bathroom, making it ideal for families or guests.The primary bedroom is set apart on its own level, offering privacy that’s rarely found in a legally suited home. It features a generous walk-in closet and a standout ensuite with dual vanities and a tiled walk-in shower—an upgrade that truly elevates the space. Adding even more functionality is a full-size laundry room on this level, complete with a wash bay, a practical detail that’s easy to appreciate once you have it.The legal suite is accessed through a separate rear entrance, conveniently located just past the rear parking pad. Downstairs, you’ll find a large living area, a functional kitchen finished with quart z countertops and stainless steel appliances, two spacious bedrooms, and a four-piece bathroom. The layout is bright, comfortable, and designed to feel like a true secondary home rather than an afterthought.Set in Copperwood, close to schools, parks, walking paths, and everyday amenities, this legally suited property offers flexibility, quality construction, and long-term value in one of West Lethbridge’s best neighbourhoods. This home is virtually staged, and included in the price is a 10-year new home warranty and GST. (id:48985)
1152 Morden Avenue
Pincher Creek, Alberta
This charming 3-bedroom, 1-bathroom home presents a fantastic opportunity for first-time buyers seeking a move-in-ready property with the big-ticket updates already completed. Featuring main floor laundry and a walk-in shower, the layout is both practical and comfortable for everyday living.The cozy living room is highlighted by a beautiful gas fireplace, creating a warm and welcoming space to relax or entertain. Important updates include a new roof, a new hot-water heater, and several updated windows, offering peace of mind and added efficiency.Located on a quiet street, the home also offers a private backyard with a storage shed—perfect for pets, kids, or summer evenings. A paved driveway and carport provide convenient off-street parking, and a wheelchair ramp offers easy access if needed.An affordable, well-cared-for home in a peaceful location—an ideal place to start your homeownership journey. (id:48985)
241 Blackwolf Place N
Lethbridge, Alberta
Built by Stranville Living Master Builder, this beautifully designed home showcases the ever-popular West Hill floor plan and is tucked away on a quiet cul-de-sac in the heart of Blackwolf. Sitting on a large pie-shaped lot and backing directly onto a pond, the setting here is hard to beat, offering privacy, views, and a sense of calm that’s increasingly rare. Add in the fact that you’re just a seven-minute walk to Legacy Park—widely considered one of the best recreation parks in all of Lethbridge—and this location checks a lot of boxes for families and outdoor enthusiasts alike.Offering over 1,700 square feet above grade, the layout is both functional and thoughtfully designed. The main floor features an open-concept living space that flows effortlessly, making it ideal for everyday living and entertaining. The kitchen is a standout, finished with high-end details and built-in appliances, including a Fisher & Paykel refrigerator, along with a spacious pantry that adds practicality without sacrificing style. Large windows bring in natural light and help connect the interior to the peaceful pond views behind the home.Upstairs, the second level offers three spacious bedrooms, a versatile bonus room perfect for a family lounge or home office, and a well-appointed primary retreat. The primary bedroom features a generous walk-in closet and an ensuite designed with comfort in mind, complete with dual vanities and a fully tiled walk-in shower. With its premium build quality, thoughtful layout, and one of Blackwolf’s most desirable settings, this home delivers a rare combination of lifestyle, location, and design. ** Included in the price is a 10 year new home warranty, Gst is also included in the price. (id:48985)
4606 31 Avenue S
Lethbridge, Alberta
This brand new Stranville Living Master Builder showhome showcases the highly sought-after Perth 2 floor plan and is perfectly positioned in Southbrook with tranquil pond views and quick access to some of Lethbridge’s best amenities. Fully developed with a walkout basement, this home was designed to impress from the moment you step inside, blending bold architectural choices with everyday functionality in a way only a true showhome can.The main floor is anchored by a stunning open-to-above living room, where oversized windows frame the pond behind the home and flood the space with natural light. The fireplace is a true design feature here, set against dramatic vertical detailing and sleek modern finishes that instantly draw your eye upward and emphasize the home’s scale. The kitchen is equally striking, featuring a waterfall matte black island that grounds the space, paired with contrasting cabinetry, statement lighting, and a butler’s pantry complete with a gas range—ideal for both entertaining and keeping the main kitchen pristine. Step out back onto the full-length deck and enjoy uninterrupted pond views, making this space as functional as it is scenic.Upstairs, the second level offers three spacious bedrooms and a large bonus room that works perfectly as a family lounge, media space, or kids’ retreat. The primary bedroom is a standout, with expansive pond views that feel calm and private, and an ensuite that rivals a luxury hotel. Here you’ll find a floating vanity with undermount lighting, a skylight that fills the room with natural light, a standalone soaker tub, and a beautifully finished curbless shower. The walk-in closet is thoughtfully designed to connect directly through to the main floor laundry room, adding a level of convenience that’s both smart and intentional.The fully developed walkout basement continues the home’s versatility, offering two additional bedrooms, a four-piece bathroom, and direct access to the backyard and pond beyond. Whether you’re looking for space for family, guests, or simply want a home that showcases premium design from top to bottom, this Southbrook showhome delivers on every level with views, layout, and finishes that truly set it apart. (id:48985)
212, 23 Chilcotin Lane W
Lethbridge, Alberta
Well-located and great value, this 2-bedroom, 1-bath condo offers comfortable living with a practical layout. Features include in-suite laundry, parking, and a cozy gas fireplace. The unit is a good size and well-suited for first-time buyers, students, or investors. Conveniently located close to everyday amenities, the ATB Recreation Centre, and the award-winning University of Lethbridge. Immediate possession available—an excellent opportunity for affordable ownership in a sought-after area. (id:48985)
2616 Valley Ridge Drive
Frank, Alberta
Many people are drawn to the Crowsnest Pass for its breathtaking beauty, and this remarkable home is perfectly situated to capture panoramic mountain views in all directions. Whether you are enjoying the scenery from inside or outside, every aspect of the property is designed to make the most of its stunning natural surroundings. During the colder months, you can appreciate the mountain vistas from the comfort of this beautifully designed three-bedroom, three-bathroom home. The open concept kitchen, dining, and living areas are ideal for entertaining guests or spending quality time with family. The kitchen stands out as the heart of the home, featuring granite countertops, custom cabinetry, a Jennair gas range, LG ThinQ appliances, a triple sink, a butler’s pantry, and two spacious islands. This setup is both functional and visually impressive, making it a must-see feature. High ceilings in the living room highlight the efficient and attractive Valcourt Uptown 600 wood-burning fireplace, adding both warmth and style. An open staircase leads to the extraordinary primary suite upstairs, where huge windows fill the space with natural light and provide flexibility for an office, sitting area, or other personal touches. The suite includes a luxurious five-piece ensuite with a tiled shower, and a hydra sense jacuzzi tub, complemented by mountain views. A large walk-in closet completes this private retreat. The lower level offers two additional bedrooms, a three-piece bathroom, a gym (which could also serve as a den or office), and a welcoming family room. This space features a beautiful Napoleon electric fireplace and expansive windows, with direct access to a covered deck through a walkout. The triple car garage provides ample parking and storage, adding to the home’s practicality. As the seasons change, you can enjoy the outdoors from the deck off the dining room (perfect for star gazing), which is equipped with two gas lines—one for a barbecue and another for a firepit . One of the gas lines could also run down to the lower covered deck, which is protected from the wind by a six-foot glass wall yet maintains unobstructed views. The property spans 3.11 acres of nurtured lawn. The 600 newly planted trees are protected from deer and easily watered with installed hoses. Raised garden beds and a fully equipped greenhouse with water and power make this home a gardener’s dream. This is truly an exceptional property that combines luxury, comfort, and the natural beauty of the Crowsnest Pass. Don’t miss the opportunity to make it yours—contact your favourite REALTOR® today. (id:48985)
4009 Applewood Road
Coaldale, Alberta
One of the last few lots left in Phase 1 and one of the biggest with 6030 sq ft. This is a perfect spot to place your custom modular home on this spacious, irregular corner lot zoned for a double-wide. The Seasons, Coaldale's premier manufactured home community, is designed for comfort and convenience, featuring a picturesque ornamental pond surrounded by lush greenery and trees. This quiet neighborhood offers the perfect opportunity where you own the lot and enjoy full ownership with no rental agreements or future changes. Owning your lot means your investment grows with you, providing lasting equity and peace of mind. The community also permits garages and RV storage, adding to its appeal. Come explore the possibilities in this serene and welcoming community. (id:48985)
1271 Pacific Circle W
Lethbridge, Alberta
STEPS FROM THE PARK!!! Beautifully maintained 4-bedroom, 2-storey home in the highly sought-after Garry Station community on Lethbridge’s west side. Designed for comfort and convenience, this property offers bright, open-concept living spaces, modern finishes, and plenty of room for a growing family. An entertainers kitchen , sprawling with a large eating bar, corner pantry, and Stainless steel appliances. All four bedrooms are generously sized, with the upper level providing a private retreat for rest and relaxation. Check out this yard, perfect for kids!!! Located just steps from new schools, parks, pathways, and all the amenities West Lethbridge has to offer, this home delivers the perfect blend of lifestyle and location. Whether you're looking for family-friendly neighborhood vibes or quick access to shopping and recreation, this property checks all the boxes. A fantastic opportunity in one of the city’s most popular areas. (id:48985)
633 48 Avenue
Coalhurst, Alberta
Affordable living in a wonderful community and in one of the best locations! Just steps away from the spray park, playground, and park space!This bi-level is perfect for family, or even potential revenue through the separate basement entry where a secondary suite is possible!Three bedrooms on the main floor with spacious living and dining are just a few things that you will love about this property. Downstairs the living space will deceive you… Two large living areas, a spacious bedroom, and another three-piece bathroom, with storage and more! Don’t forget about the basement entry, which gives you endless possibilities with this property!Outside your green thumb can be occupied with the garden boxes and yard Space including an amazing covered area as well as fruit trees, and more! Don’t hesitate to call your realtor and make this home yours today! (id:48985)
453 Westgate Crescent
Coaldale, Alberta
Welcome to 453 Westgate Crescent, a beautifully updated bi-level in the desirable Westgate Landing community of Coaldale. Located in a quiet, family-friendly neighbourhood across from a playground and just minutes from amenities and Land-O-Lakes Golf & Country Club, this home offers comfort, convenience, and style. The bright, open-concept main floor features a chef-inspired kitchen with a gas cooktop, built-in appliances, quartz countertops, and a spacious breakfast bar—perfect for entertaining or everyday living. The fully developed layout includes 3 bedrooms plus a versatile office that can easily serve as a 4th bedroom, along with 3 bathrooms including a private ensuite. Enjoy year-round relaxation in the heated and air-conditioned sunroom overlooking a beautifully landscaped backyard with raised planters, a concrete patio, and a gazebo. Additional features include enclosed storage beneath the sunroom and a heated garage. A bright, modern home in one of Coaldale’s most sought-after neighbourhoods—don’t miss this opportunity. (id:48985)
57 Goldenrod Place W
Lethbridge, Alberta
Welcome to 57 Goldenrod! Welcome to this beautiful West Lethbridge home, ideally located near shopping, the new west-side elementary school, parks, pathways, and an abundance of amenities. This property shows like new, with the added bonus of a fully finished basement and completed landscaping. The thoughtfully designed main floor features a spacious office, mudroom, pantry, and an open-concept living and dining area highlighted by soaring open-to-above ceilings. Expansive windows and patio doors flood the space with natural light and showcase views of the massive backyard, complete with a generous deck and plenty of room for outdoor activities.This level also provides access to the oversized double garage, offering 9’ overhead doors, over 12’ ceiling height, and a gas line already in place. Upstairs, the well-appointed primary suite includes a luxurious five-piece ensuite with a soaker tub, stand-alone shower, walk-in closet, and convenient access to the upper-level laundry room. Two additional bedrooms, a four-piece bathroom, and a bonus room perfect for family time complete the upper floor.The fully developed basement offers exceptional versatility, featuring a large recreation room, an additional spacious bedroom with its own ensuite, and laundry hookups. Homes of this caliber—on a lot of this size, with all finishing work already completed—are rare. This exceptional property is move-in ready and waiting for its new owners to enjoy everything it has to offer and truly call it home. Call your favourite REALTOR® today! (id:48985)
61, 1410 43 Street S
Lethbridge, Alberta
A great start to 2026 would be to pay a visit to this bright, warm and welcoming property in Parkview Estates! Beautifully maintained featuring three bedrooms, two full bathrooms, a lovely eating island, plenty of storage, a double car parking pad, and a large deck. Updates include new shingles in 2020, hot water tank in 2016, flooring, paint, and some contemporary kitchen and bathroom features. Buyers will appreciate the functional open living area, the large yard, convenient hallway laundry, and storage within the two sheds. Located close to Henderson Lake, shopping, parks, restaurants. Be sure and put this little gem on your list of properties to have a look at. You will not be disappointed! (id:48985)
2402 5 Avenue S
Lethbridge, Alberta
This beautifully renovated home in South Lethbridge’s sought-after Glendale neighborhood is move-in ready and packed with impressive updates from top to bottom. What was once a great opportunity has now been completely transformed—offering modern style, thoughtful finishes, and comfortable living in a prime location. Set on a spacious corner lot, the property provides excellent outdoor space for families, gardening, or simply relaxing in your private backyard. With alley access and a double garage, you’ll appreciate both convenience and room for future ideas. Inside, the main floor has been refreshed to create a bright, inviting layout featuring two generous bedrooms, a warm and welcoming family room, a dedicated dining space, and a beautifully updated kitchen. Every room feels fresh, functional, and ready for everyday living or entertaining. Each level includes a full 4-piece bathroom, adding ease for families or guests. The renovated basement offers three large rooms that can flex to your needs—additional bedrooms, a home theatre, gym, office, or cozy rec space. You’ll also find a separate laundry room and ample storage to keep life organized. Beyond the walls, the location is hard to beat. Nestled in the heart of Glendale, you’re just steps from shopping and daily conveniences. Within five minutes you can reach downtown, multiple schools, Henderson Lake, the golf course, the pool, and the Japanese Gardens. Quick access to major routes makes getting around the city effortless. This home is fully refreshed, beautifully finished, and ready for its next chapter. Don’t miss your chance to own a turnkey property in one of the city’s most desirable neighborhoods—book your showing today with your favorite REALTOR®. (id:48985)
2418 20 Street N
Lethbridge, Alberta
Welcome to 2418 20St North! This well-maintained 4-bedroom, 3-bath home ideally located directly across from Vista Park. This home offers a functional and inviting layout with spacious living areas, a bright kitchen with ample cabinetry, and a dining area perfect for gatherings. The primary suite includes a private bath, with additional bedrooms offering flexibility for guests, office, or hobbies. The lower level provides extra living space and storage. Enjoy an amazing backyard ideal for entertaining or relaxing, plus a massive garage with room for vehicles, tools, and toys. Convenient location close to parks, schools, and amenities. Don't waste anytime and call your favourite Realtor® today! (id:48985)
421 11 Street
Nobleford, Alberta
Fantastic modified bi-level family home in Nobleford with 4 bedrooms, 3 bathrooms, and 3 big living areas!...Welcoming entry open to above! Main floor has vaulted ceilings. Living room has gas fireplace with beautiful stone surround. Kitchen features stainless steel appliances, kitchen island, pantry, and raised breakfast bar in dining area. Dining room features garden doors to composite deck out back. Main floor also has 2 bedrooms including primary with 3 piece ensuite featuring a walk-in shower. There is also another full 4 piece bathroom on this level with tub/shower combo. Upper level houses a large bonus room that is perfect for a toy room, office, gym, or sitting room. Basement is fully developed with large family room(a portion of which is currently being used as a hair salon), 2 more bedrooms, another bathroom with stand-up shower, and furnace room with laundry. Yard is fenced and landscaped and even has a play set! Double HEATED attached garage for your vehicles! Current owners mention they have painted in 2024, bought a new microwave and dishwasher in 2024, a new washer in 2025, and the roof shingles are only 3 years old! They love the park, playground, spray park, skate park, ice rink, curling rink that Nobleford has to offer! There is even a chinese restaurant and a pizza place! If you enjoy small town living with some of the lowest property taxes in the province, this home just might be for you! (id:48985)
Lot 7-10 Block 179; Plan 4489j
Raymond, Alberta
Exceptional development opportunity right in the town of Raymond! This approximately 4-acre parcel is offered on one title and is already divided into four residential lots, providing excellent flexibility for investors, developers, or those looking to secure land for future plans.The town has indicated that these lots may remain residential or could potentially be transitioned to industrial or commercial use, opening the door to a wide range of future business or development opportunities (subject to municipal approvals). Ideally located with convenient access to Highway 845, this property offers strong connectivity while still being situated within town limits. This is a rare chance to acquire versatile land with multiple potential uses in such a growing and vibrate small town community! If you have questions reach out to your REALTOR® for additional details, zoning considerations, and development information! (id:48985)
7.76 Acres Township Road 84
Rural Lethbridge County, Alberta
Here's your chance to own 7.76 acres of land near Lethbridge! This is the ideal spot to build your dream home nice and close to both Lethbridge and Coaldale. The property has natural gas and electrical service along with a community co-op for water. Contact your favourite REALTOR® today! (id:48985)
125 5 Avenue W
Bow Island, Alberta
An incredible opportunity to own a profitable and very busy bakery in Bow Island! The Rolling Pin has been operating for years under different owners, and now it could be your turn to purchase this turn key business and building! Absolutely everything you need to continue operating this bakery successfully is in place including a very long list of equipment and well trained staff. The building has been updated, the roof replaced, and there is an adorable patio with plenty of extra seating! There is some amazing potential to continue to grow this business too if you would like, expanding on catering and fundraising opportunities. If you are wondering how busy this place is, just stop by for lunch and check it out for yourself! Have some delicious food and some tasty treats while you are there, you will not be disappointed! If you are interested in purchasing the business only and leasing the building, check out MLS® listing A2279761. Please do not talk to the employees, call your REALTOR® if you would like more information! (id:48985)
125 5 Avenue W
Bow Island, Alberta
An incredible opportunity to own a profitable and very busy bakery business in Bow Island! The Rolling Pin has been operating for years under different owners, and now it could be your turn to purchase this turn key business! Absolutely everything you need to continue operating this bakery successfully is in place including a very long list of equipment and well trained staff. The building has been updated, the roof replaced, and there is an adorable patio with plenty of extra seating! There is some amazing potential to continue to grow this business too if you would like, expanding on catering and fundraising opportunities. If you are wondering how busy this place is, just stop by for lunch and check it out for yourself! Have some delicious food and some tasty treats while you are there, you will not be disappointed! If you are interested in purchasing the business and the building together, check out MLS® listing A2279758. Please do not talk to the employees, call your REALTOR® if you would like more information! (id:48985)
86 Miners Road W
Lethbridge, Alberta
The "Isla" by Avonlea Homes is the perfect family home. Located in the architecturally controlled community of Copperwood. The main level hosts a notched out dining nook, eating bar on the kitchen island, walk in pantry. Large windows and tall ceilings make the main floor feel very bright and open. Also notice the new look of the flat painted ceilings.Upstairs resides the 3 bedrooms with the master including an en-suite and walk in closet. The ensuite has a large 5 foot walk-in shower and His/Her sinks.Great Bonus room area for the family to enjoy. Bonus room is in the middle of the upstairs giving privacy to the master retreat from the kids bedrooms.Convenience of laundry is also upstairs. The basement is undeveloped but set up for family room, bedroom and another full bath. Located close to school, Park and Play ground. Home is virtually Staged. New Home Warranty. FIRST TIME BUYER! ASK ABOUT THE NEW GOVERNMENT GST REBATE. Certain restrictions apply (id:48985)
4, 1202 Keystone Road W
Lethbridge, Alberta
This fully finished townhome offers an exclusive floor plan - 3 primary bedrooms! This thoughtfully designed home features an open concept main floor with convenient half bath, single attached garage and a patio that enjoys green space. The second floor boasts dual primary bedrooms - both rooms feature walk-in closets and 4 piece ensuite bathrooms. The basement is finished with yet another primary style bedroom; HUGE walk-in closet and 3 piece ensuite. This is a practical option for students or as a rental and enjoys visitor parking right out front! The Curve also has a clubhouse for its residents and offers great proximity to the YMCA, shopping, restaurants and more. (id:48985)

