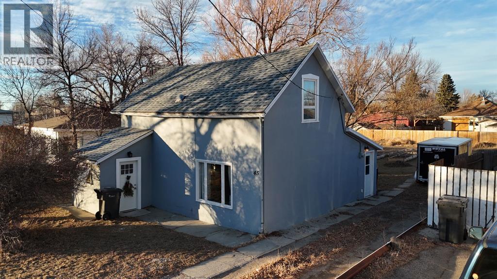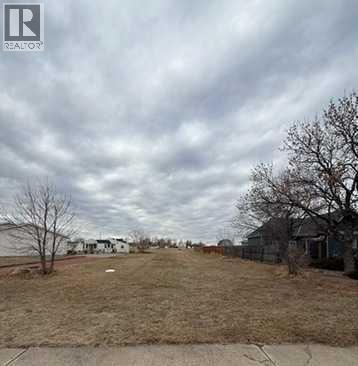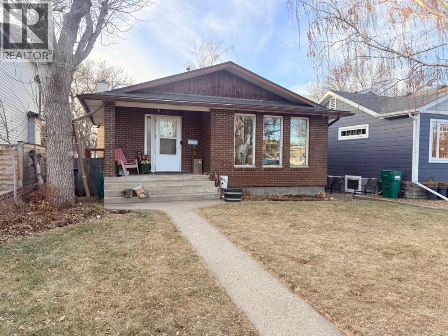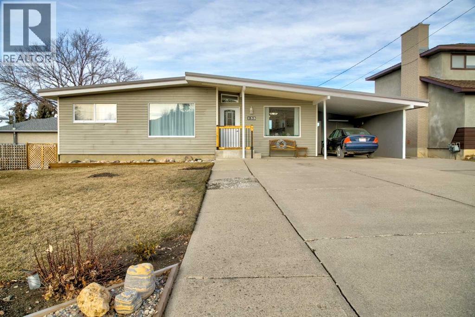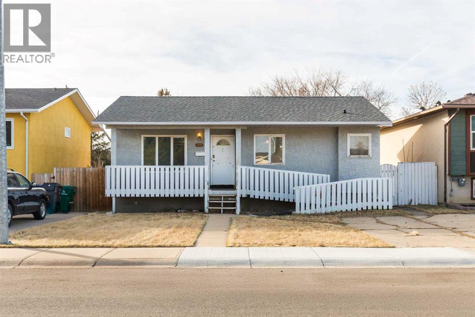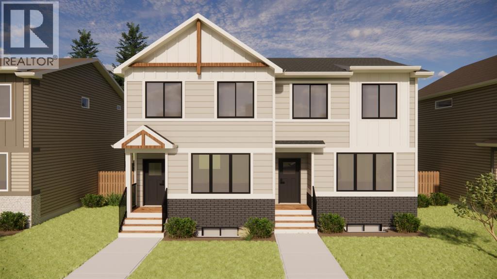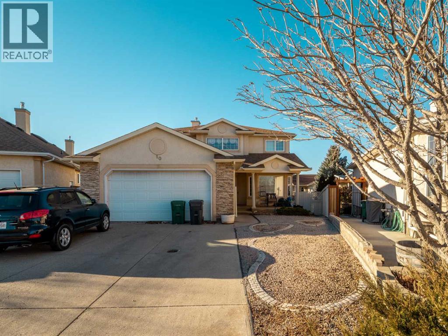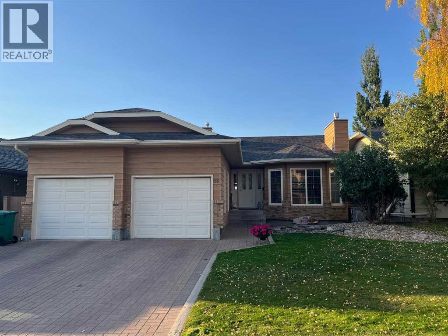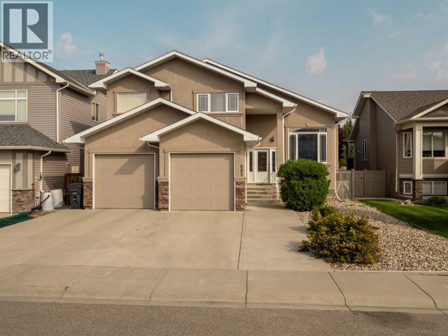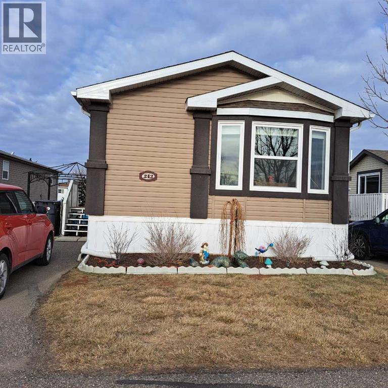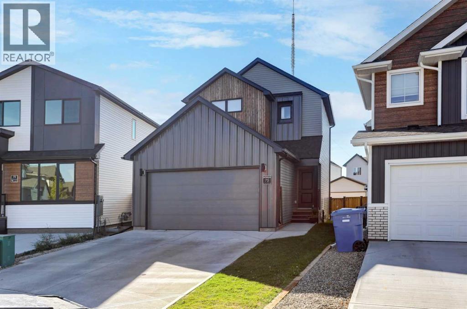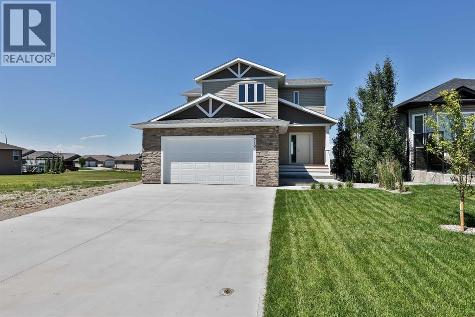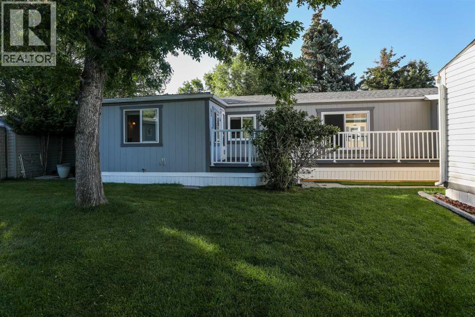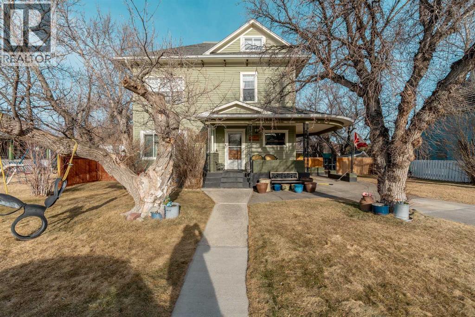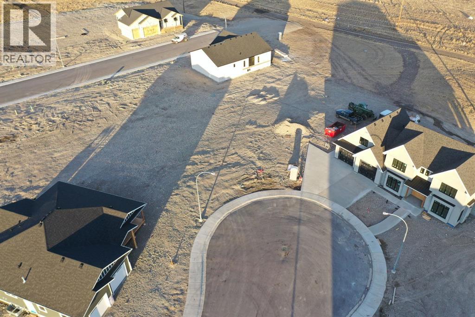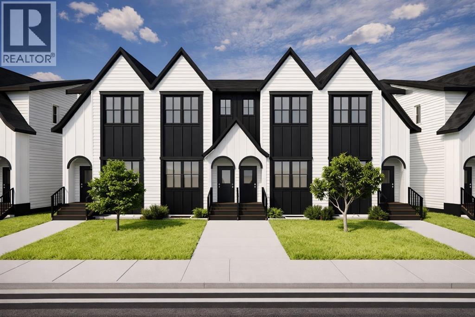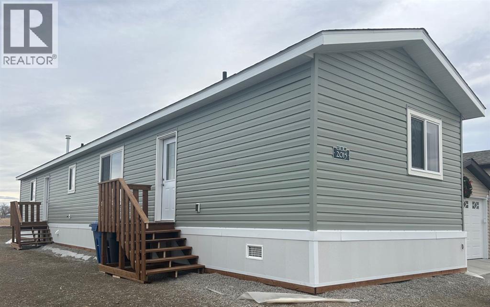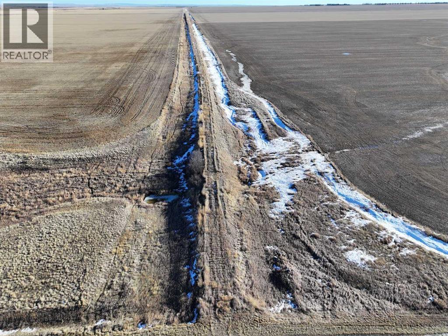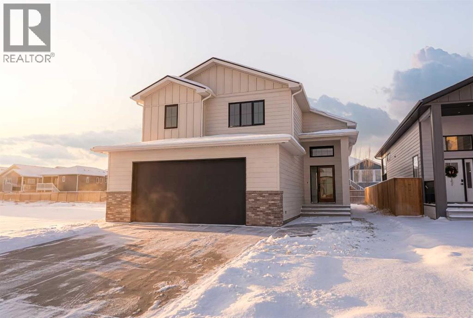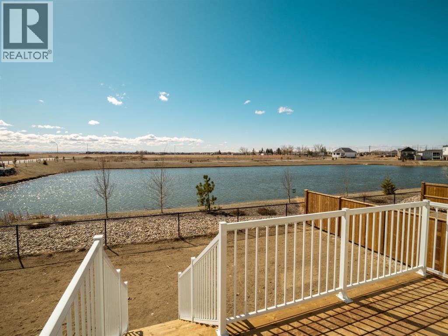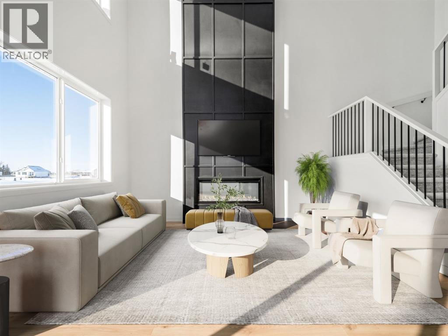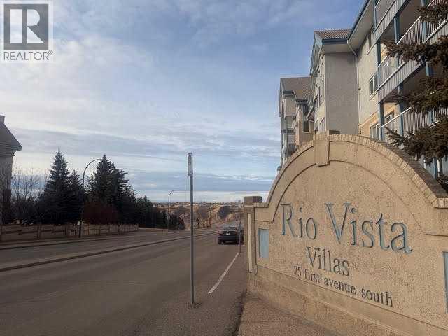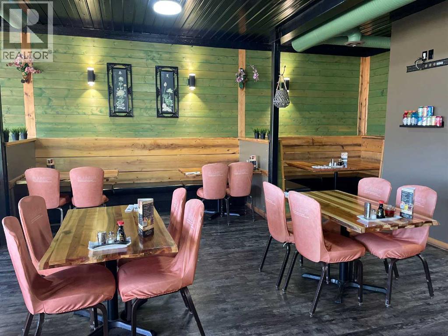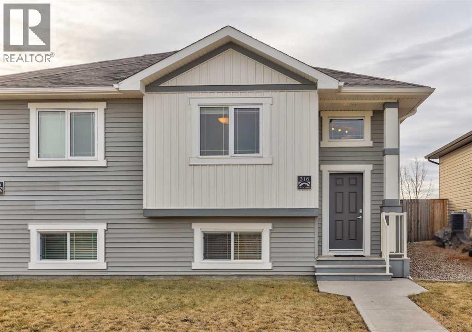45 Civic Avenue W
Magrath, Alberta
This beautiful 2 bedroom, 2 bathroom property offers a design and features that are hard to find. With over 1,200 square feet of living space, this is far from a typical 2 bedroom layout. Full of charm, the home welcomes you with an attractive front entrance, a spacious kitchen, and a primary bedroom on the main level complete with a 3 piece ensuite. The home offers two separate living rooms, one on the main level and one upstairs, creating a sense of space and flexibility. The upper level also features the second bedroom and an additional 4 piece bathroom, providing excellent privacy and separation. The flooring throughout the home was updated with vinyl plank approximately five years ago, giving it a fresh feel, along with a newer electrical panel and a water heater that was replaced just over five years ago. Rounding out the property is a private backyard with a shed, garden boxes, and convenient back alley access. For a 2 bedroom home, this property truly offers it all. (id:48985)
326 N 200 W
Raymond, Alberta
Here is a rare opportunity to own a .41 acre building lot in the wonderful town of Raymond! This lot is conveniently located just a couple blocks from schools, parks, the outdoor swimming pool with water slides, a gas station, and a restaurant too. There is rear access from the alley behind. Services are close by to be tied in to. Give your REALTOR® a call and come build something dreamy! (id:48985)
229 Dieppe Boulevard S
Lethbridge, Alberta
229 Dieppe Blvd S is located on one of Lethbridge’s most established and sought-after streets, known for its mature trees, long-time residents, and strong sense of community. Dieppe Boulevard has a rich local history and remains a favourite for families looking for space, character, and a central location close to schools, parks, and amenities. This four level split offers a solid layout with three bedrooms upstairs, two full bathrooms, and an additional half bath, plus excellent potential to add one or two more bedrooms in the lower levels. The kitchen was updated a few years ago, providing a great starting point for future improvements, while the rest of the home offers an opportunity to add value and personalize over time. The third level is developed as a big living room. There was a wall installed there to make it a bedroom at one point. You could take that out entirely and have a massive play room, or make your 4th bedroom there. A standout feature is the massive 28’ x 22’ double detached heated garage! Perfect for hobbyists, mechanics, storage, or simply keeping vehicles warm year-round. While the home does require some updating, it’s priced below market value, making it an excellent option for buyers who recognize the long term potential of this location. With some vision and care, this property could once again shine as a fantastic family home on one of Lethbridge’s most iconic streets. **Please note that the photos of the inside have been virtually de-furnished** (id:48985)
135 5 Avenue E
Cardston, Alberta
Welcome to 135 5 Avenue E, Cardston — a well-maintained and fully developed 1,300 sq ft bungalow perfectly suited for growing families or those looking to just start out. This home offers 5 bedrooms and 2 bathrooms, with a functional layout that maximizes space on both levels. Numerous updates add comfort and efficiency, including updated flooring, a high-efficiency furnace, hot water on demand and more.Ideally located close to downtown Cardston and nearby schools, you will also be directly across from green space. This property combines convenience with a pleasant, open outlook. Outside, you’ll appreciate the fenced yard, carport, and ample parking, making room for family, guests, or recreational vehicles. A solid, move-in-ready home in a desirable location—this is a great opportunity to own a versatile property in the heart of Cardston. (id:48985)
209 Mt Blakiston Road W
Lethbridge, Alberta
This solid Mountain Heights bungalow offers the perfect blend of peace of mind and potential. "Big ticket" items have been redone including the roof, furnace, AC, and a high-efficiency hot water on demand system. This home includes a front ramp and a convenient walk-in tub on the main floor. Outside, the large, fully fenced yard provides plenty of space for family gatherings with the added privacy of no neighbors directly behind. Located just minutes from the University and local schools, this professionally cleaned home is a fantastic opportunity for those looking to build instant equity. Bring your creative touch for paint and flooring to truly make this gem shine! Call a REALTOR® today to view. Quick possession is possible. (id:48985)
2607 16 Avenue N
Coaldale, Alberta
Welcome to this brand new half duplex built by Stranville Living Master Builder, showcasing the thoughtfully designed Edderton floorplan with over 1,400 square feet of developed living space above grade. Located directly across the street from the SHIFT Community Centre and the brand new high school in Coaldale, this home sits in the heart of the growing community of Malloy Landing, where convenience and community come together in a big way. Finishes in the renderings may not depict the actual selections, please use the flat lay for accurate finishes.The main floor is designed for everyday living and entertaining, featuring an open-concept layout filled with natural light from oversized windows. The spacious living room flows seamlessly into the functional kitchen, complete with quartz countertops, soft-close cabinetry, and a central island with bar seating that anchors the space. Toward the back of the home, the formal dining area overlooks the backyard and double car parking pad, creating a practical and comfortable setting for family dinners or hosting friends.Upstairs, you’ll find three well-proportioned bedrooms along with the convenience of upper-level laundry. The primary bedroom is a true retreat, offering a generous walk-in closet and a private ensuite finished with quartz countertops and a walk-in shower. A second four-piece bathroom completes the upper level, providing plenty of space for family or guests.Brand new, thoughtfully laid out, and positioned in one of Coaldale’s most exciting new neighbourhoods, this home offers modern finishes, smart design, and an unbeatable location right out the front door. (id:48985)
10 Fairmont Crescent S
Lethbridge, Alberta
Welcome to this well-maintained two-story detached home located in the highly sought-after Fairmont area. Offering excellent functionality and flexibility, this property features a double attached garage, a fully fenced yard, and a walkout basement with a newly renovated illegal suite.The main home and basement are thoughtfully designed with two separate laundry areas—one on the main floor and one in the basement—providing convenience and privacy for multi-generational living or rental potential. With five bedrooms and four bathrooms in total, there is ample space for families of all sizes.The walkout lower level adds natural light and accessibility to the basement suite, making it an ideal mortgage helper or in-law accommodation. Located in a desirable neighborhood close to schools, parks, shopping, and amenities, this home offers both comfort and long-term value. (id:48985)
97 Ridgewood Crescent W
Lethbridge, Alberta
Pristine Bungalow in one of Lethbridge"s most desirable postal codes, backing on to the coulee with a south facing covered deck enclosed on three sides with a commercial natural gas radiant heater so you can fully enjoy the out doors for three seasons. This beautiful home boasts four large bedrooms with a five piece ensuite , and a jetted tub. South facing living room triple glazed windows provide a fantastic coulee view and tons of natural light. Down stairs has a large family / game room that includes a pool table, two large bedrooms and another bathroom. Backs onto the greatest outdoor playground in Southern Alberta Call your favourite realtor to view. (id:48985)
605 Couleecreek Place S
Lethbridge, Alberta
Custom built 5-level split home in South Lethbridge tucked away on a cul-de-sac that has access to walking path leading to Coulee Creek park & pond. Location is close to all big box shopping and South Side amenities, including Superstore, Costco, Home Depot, Walmart, Best Buy, Starbucks, so many restaurants, etc...Home features exterior stucco finish. Step inside the large welcoming entry. Vaulted ceilings give you a nice open view of the home. A couple steps up to the living room that features a gas fireplace and large windows for natural light. A few more steps up to the main level features a HUGE kitchen with tile floors, granite counters with raised breakfast bar, stainless steel appliances, large pantry, and a window looking out to the deck. Around the corner is a large dining room that can accommodate all the family. Garden door to the COVERED deck out back that is east facing and out of the wind! Perfect for enjoying time in the warmer months. This level also houses 2 bedrooms, a 4 piece bathroom with tub/shower combo, and a laundry room. The upper level above the garage includes the primary bedroom suite with double door entry, large walk-in closet, and newly renovated ensuite($32k in 2025) that features a walk-in tiled shower with glass doors. The lower level has a HUGE family room with gas fireplace, a MASSIVE bedroom(24x12.5) with a walk-in closet that would be perfect for a couple kids to share(or for the in-laws). There is also a 4 piece bath with tub/shower combo.. Down another level to the basement you'll find another good size bedroom and access to the utility room. Home has conveniences of tankless hot water, central vac, & central air. Heated 23x28 double garage for your vehicles. Yard is fenced with turf and rock landscaping for low maintenance. Move in and enjoy! (id:48985)
212 Engineer Avenue
Coaldale, Alberta
Welcome to 212 Engineer Avenue located in the Manufactured Housing Community of STATION GROUNDS in Coaldale. This 20 foot wide Triple M Housing home built in 2018 offers you 1520 square feet of comfort and care -free living. From the spacious open concept living room and kitchen/dining area with kitchen island to the primary bedroom with large walk-in closet with 5 piece ensuite, I’m sure you will be impressed. There’s a separate laundry/furnace room and lots of closet and pantry space. At the other end of the home are located two bedrooms, one of which could be a dandy bright office or craft room, and another 4 piece bathroom. Several appliances are included in the price as well as the gazebo (with tarp) and 10ft x 8ft shed. The parking pad will accommodate two vehicles. Pets are welcome (with restrictions as to type and size). Also, the potential buyer (no age restriction) must be pre-approved by park management located in the park. Interested? Why wait! Contact your favorite REALTOR® now and have a look at all that this home offers you. (id:48985)
75 Blackwolf Pass N
Lethbridge, Alberta
Motivated sellers! This inviting two-storey home in the family-friendly Blackwolf community is ideally located steps from a green strip, just blocks from Legacy Park, and close to everyday amenities. The main floor features durable vinyl flooring and a bright, open kitchen with quartz countertops, a large island, and a walk-in pantry—perfect for busy family life. A sunny south-facing window off the living room and sliding patio doors lead to the landscaped backyard with underground sprinklers and alley access, with plenty of space for the kids to play. The upstairs offers three bedrooms, including a spacious primary suite over the garage with a walk-in closet and 3-piece ensuite, plus a convenient upstairs laundry area. The basement adds flexibility with a bedroom or office and a fourth bathroom framed and ready to finish, ideal for a growing family. You can't beat this north side location. (id:48985)
714 Fairways Drive
Vulcan, Alberta
Welcome to your NEXT home! As you approach this residence, you'll immediately notice the beautifully landscaped yard, complete with underground sprinklers that are Wi-Fi enabled for your convenience—a rare upgrade in a newly constructed home. The stunning exterior rock work highlights the front of the property, and who doesn’t appreciate a spacious driveway?Step inside this open-concept home, where vinyl plank flooring flows throughout the main level. Large windows line the back of the house, allowing natural light to fill the space, while a gas fireplace adorned with wood mantle detailing adds warmth and character to the living room. The kitchen features elegant white cabinets and quartz countertops that enhance the room's brightness. You'll find an abundance of pots and pans drawers, accented with lovely black handles. All stainless steel appliances, a built-in butler’s pantry, and a dedicated desk area with upper cabinets provide ample storage and functionality.The windows at the back of the home offer breathtaking views of the Rocky Mountains and the 12th green of the Vulcan Golf Course. Step out onto your expansive deck that spans the width of the home, perfect for entertaining guests. This outdoor space is finished with vinyl decking and aluminum railing, for low maintenance lifestyle. On the second floor, you'll discover generously sized bedrooms, a full bathroom, and a convenient laundry area. The primary bedroom, situated at the back of the home, boasts a spacious walk-in closet with custom built-ins, as well as a beautiful ensuite bathroom featuring a tub and shower with double sinks.The basement is currently undeveloped and awaits your creative touch! This walkout basement is filled with natural light and leads to a concrete patio that completes the space.Additionally, there is a double attached garage that is insulated and drywalled for your comfort.You'll appreciate the absence of HOA fees in this part of the golf course development, allowin g you the freedom to install a fence if you have a dog or garden. Plus, there are no age restrictions in this area!Living on the Vulcan Golf Course means enjoying a vibrant community, complete with an abundance of amenities, including close proximity to schools, an outdoor pool, parks, a hospital and arena. Located between the cities of Lethbridge and Calgary on Highway 23, this would be a perfect area to call home. Give your REALTOR®? a call today! (id:48985)
3019 31 Street South S
Lethbridge, Alberta
Cute mobile in Parkbridge Estates. This efficient lay out has 3 bedrooms with a large ensuite. Also a great flex room for some extra living space! This property is nicely located central in the park and has an attached single car garage with a parking space in front of that. This place is ready for you to make it your own with some cosmetic upgrades. Parkbridge Estates is an adult community for 55 years old and up. Located on the south side of Lethbridge close to amenities for easy living. There is a clubhouse for you to socialize in and a great community atmosphere as well. Check this place out! (id:48985)
327 20 Street
Fort Macleod, Alberta
presenting: 327 20th Street - Fort Macleod, AB An Character Home That needs a family Some homes simply have a presence—and 327 20th Street is one of them.From the moment you step into the grand entryway, you feel it. The scale. The craftsmanship. The kind of space where memories are made with your family. With 10-foot ceilings on both the main floor and the second level, this is a home that breathes, offering light, openness, and room for a growing family to truly live. The main floor living room is something you only see practically in movies like the "Home Alone McCallister house" you feel small, yet cozy with immense amount of functional space.Beautiful wood architecture runs throughout, adding warmth and character you just don’t find in newer builds. The layout is unapologetically family-sized, designed for busy mornings, holiday gatherings, and everything in between. At the back of the home, a massive sunroom becomes the heartbeat of the house—perfect for slow mornings, afternoon reads, or watching the seasons change.Step outside to a large backyard, ready for kids, pets, gardens, and summer evenings that stretch a little longer than planned. The recent addition of the 3 season sunroom makes entertaining, or curling up with a book a no brainer. I know we all wish we had one of these! And the location? It’s the kind families dream about. Around the corner from the hockey rink and pool, close enough for kids to walk to the park, downtown, or just down the street to the elementary school. Safe, connected, and deeply rooted in the community of Fort Macleod.This isn’t just a house looking for new owners—it’s a home waiting for its next family to fill it with life. (id:48985)
909 Lilac Crt
Fort Macleod, Alberta
The only residential lot currently available in Macleod Landing.This fully serviced, oversized cul-de-sac lot is ideally positioned in Macleod Landing, Fort Macleod’s premier new residential development, and is ready for a custom single-family build. Located at the end of a quiet street and surrounded by quality new homes, the setting offers and a strong sense of community.Macleod Landing is a thoughtfully planned subdivision featuring a mix of residential, commercial, and multi-family development, with the residential phase now fully built out, making this a rare opportunity to secure a lot in an established, growing neighbourhood.The Town of Fort Macleod offers a welcoming small-town atmosphere with approximately 3,000 residents, while providing essential amenities including schools, healthcare services, recreation facilities, shopping, and dining. Known for its rich history, strong local economy, and proximity to Lethbridge, Fort Macleod continues to attract families, professionals, and builders alike.The property is subject to a standard Development Agreement with the Town of Fort Macleod, outlining timelines and minimum building requirements for a single-family dwelling, including minimum dwelling size and an attached double garage. Buyers are encouraged to review municipal requirements to confirm suitability for their intended build.An excellent opportunity for a builder or end-user looking to secure the final available lot in this sought-after development. (id:48985)
2714 16 Avenue S
Coaldale, Alberta
No condo fees, brand-new construction, and front landscaping already completed—this end-unit townhome by Stranville Living Master Builder delivers modern design with genuinely low-maintenance ownership. Located in the brand new community of Malloy Landing, directly across from the SHIFT Community Recreation Centre, this home combines thoughtful architecture with everyday convenience.Inside, the main living space immediately stands out with soaring 12-foot ceilings that create an airy, open feel rarely found in townhome living. Just a few steps up, the kitchen and dining area sit on a split-level design that naturally defines each space while keeping the layout open and connected. The kitchen is finished with quartz countertops throughout, a large island with bar seating, and clean, contemporary cabinetry that balances style with function.The primary bedroom is spacious and well-appointed, featuring a full ensuite with dual vanities and a walk-in shower, offering both comfort and practicality. Two additional bedrooms are thoughtfully positioned nearby, along with a modern four-piece bathroom—ideal for family living, guests, or a dedicated home office setup. Main floor laundry adds another layer of everyday convenience.Outside, this home is fully turnkey. Front landscaping and wing fencing are included, along with a rear deck that extends your living space outdoors. The double rear parking pad provides off-street parking with easy access, completing the package without added monthly costs.With quality construction, elevated ceiling heights, and a location that puts recreation and amenities right across the street, this brand-new townhome offers modern living without the burden of condo fees—an increasingly rare find in today’s market. Gst and a 10 year new home warranty is also included in the list price. (id:48985)
2015 Sunflower Crescent
Coaldale, Alberta
Welcome to 2015 Sunflower Crescent in The Seasons, a sought-after community where you own the land — no pad fees, no rentals, just true homeownership. This brand-new 2025 modular home offers an exceptional opportunity to enjoy modern living at an affordable price, without sacrificing space, comfort, or style.Inside, you’ll find a bright and functional open-concept design featuring 3 bedrooms and 2 full bathrooms, perfectly suited for families, retirees, or anyone seeking the ease of single-level living. The kitchen is both stylish and practical, boasting modern cabinetry, a large walk-in pantry, and a kitchen island with extended eating bar — ideal for everyday living and entertaining alike. Stainless steel appliances, including fridge, stove, dishwasher, and microwave, are all included for added convenience.The primary bedroom offers a private retreat complete with a well-designed ensuite and generous closet space. Two additional bedrooms provide flexibility for guests, a home office, or growing family needs. A separate utility and laundry room adds valuable storage, featuring a closet and dedicated space for a washer, dryer, and freezer.Set within a quiet, well-maintained neighborhood, this home delivers low-maintenance living with all the benefits of ownership. Whether you’re a first-time buyer, downsizer, or simply looking for a fresh start in a welcoming community, 2015 Sunflower Crescent is a home that truly checks all the boxes. (id:48985)
Ne 15-6-10-W4
Foremost, Alberta
96.7 acres of abandoned rail line located between Foremost and Nemiskam, stretching approximately 7 miles in length. This unique linear parcel represents a rare opportunity to acquire a long, continuous land holding in Southern Alberta with access from surrounding rural roads. Buyer to verify possible uses and condition of the land. As per sellers’ instructions: The sellers will not consider any offers until 1:00 PM on March 9, 2026. All offers must be submitted to Real Estate Centre in a sealed envelope (email submission by arrangement) and must be written on an AREA purchase contract by a Realtor licensed in the province of Alberta. The seller reserves the right to accept, counter, or reject any offer, and the highest or any offer may not necessarily be accepted. All offers must remain open until 1pm on March 12, 2026.Deadline for all offers to be submitted is 12:00 noon on March 9, 2026. (id:48985)
3040 21 Street
Coaldale, Alberta
Welcome to 3040 21 Street in Coaldale — a brand-new, thoughtfully designed modified bi-level that blends modern elegance with functional living and quality craftsmanship throughout.This newly built 5-bedroom, 3-bath home offers a bright, open-concept main floor highlighted by vaulted ceilings, large vinyl windows, and a natural flow ideal for both everyday living and entertaining. The kitchen is a true focal point, featuring a generous island with stone countertops, warm wood accents, sleek cabinetry, pantry storage, and upgraded appliances. Designer lighting and clean architectural lines add a refined, contemporary finish to the space.The primary bedroom is privately located on the upper level and offers a true retreat, complete with a walk-in closet, 4-piece ensuite, tray ceiling, and detailed wall accents. Two additional bedrooms and a full bathroom complete the main level. The fully finished basement expands the living space with two more bedrooms, an additional full bathroom, and a spacious family room.Additional highlights include central air conditioning, forced-air natural gas heating, upper-level laundry, ample storage, and a double attached garage (24’ x 24’). The home is backed by a new home warranty for added peace of mind. Outside, enjoy a deck, rear lane access, and a blank canvas backyard ready for your landscaping vision.Situated in a growing Coaldale neighborhood with street lighting and convenient access to amenities, this move-in-ready home delivers comfort, style, and long-term value. (id:48985)
4430 31 Avenue S
Lethbridge, Alberta
Welcome to the "Aerin "model by Avonlea Homes. RARE OPPORTUNITY TO OWN A WALKOUT BASEMENT BACKING ONTO POND, TRIPLE CAR GARAGE. Upon entry, hang up your coats in the beautiful mud room conveniently situated near the garage entrance. Unload your groceries effortlessly with immediate access from the mud room to the walk through pantry. the main floor includes a convenient 2-piece bathroom, and a central staircase. The open concept adds to the entertaining- friendly layout with easy access to the back deck. Enjoy the gas fireplace on these cold winter nights. Large windows throughout allow for natural sunlight to fill the home. The upper level features a spacious bonus room, 3 bedrooms, Master retreat with walk-in closet and 5 piece ensuite with separate tub and shower and dual sinks separated by a sliding barn door. There is also a bright laundry room with laundry sink. The unfinished basement and is set up for a future family room, bedroom and another full bath. Enjoy the TRIPLE GARAGE for parking and extra storage. Located in Southbrook close to new school, playground and park. Also close to all the amenities the South side has to offer. NHW. Home is virtually staged. (id:48985)
4622 31 Avenue S
Lethbridge, Alberta
WHAT A HOME! What a Location! Backing onto the Pond. THE "Julian" by AVONLEA HOMES The home has a main floor office, huge walk-through mudroom/pantry, and 2 storey ceilings in the living room! Kitchen, Dining, living area are all wide open. Enjoy the large windows and the great view of the lake. For those working at home there is a great office located on the main floor. The bonus room is perfect for movie nights. The master suite has a big walk-in closet ,and 5 piece ensuite! Basement is undeveloped but set up for family room, bedroom and another full bathroom.Great location for that growing family close to school, park and Play Ground. Home is virtually staged. New Home warranty. FIRST TIME BUYER! ASK ABOUT THE NEW GOVERNMENT GST REBATE. Certain restrictions apply (id:48985)
208, 75 1 Avenue S
Lethbridge, Alberta
This bright and beautifully updated 55+ condo in Rio Vista Villas offers comfortable adult living just steps from downtown Lethbridge and the scenic coulees. The 2-bed, 2-bath layout is designed with privacy in mind, placing the bedrooms on opposite sides of the unit. Recent updates to the flooring and toilets, giving the home a fresh, modern feel. Large windows and a spacious patio invite an abundance of natural light, creating a warm and welcoming atmosphere. The convenience continues with heated underground parking with car wash and wood working room, 2 elevators with access that takes you directly to all levels. Rio Vista Villas provides an impressive range of amenities, including a fitness centre, library, recreation room with pool tables, ping pong, darts and shuffleboard, making it easy to stay active and connected. Also included is a large craft room and library. Its location is ideal, just one block from the mall, close to highway access, and within easy reach of all downtown services, shops, and restaurants. This is a fantastic opportunity to enjoy low-maintenance living in a vibrant and friendly community. (id:48985)
5215 47 Ave
Taber, Alberta
This well established Chinese restaurant offers a rare opportunity to purchase both the building and the business in a great location. Featuring approximately 75 seats, the restaurant provides a very spacious and welcoming dining area, ideal for dine in service, group gatherings, and special occasions.The large, open kitchen is designed for efficiency and visibility and comes fully equipped with all necessary commercial kitchen equipment, along with a walk in cooler and walk in freezer. An office space and generous storage area are located at the rear of the building, complete with an overhead door for easy deliveries and operations.The property has been well maintained and includes a new hot water on demand system. With its excellent layout, strong functionality, and prime location, this turnkey opportunity is well suited for owner operators or investors looking to step into a fully operational restaurant space. (id:48985)
316 Coalbanks Boulevard W
Lethbridge, Alberta
Welcome to the community of Copperwood — a great place to grow! Tired of paying condo fees? This clean, well-maintained half duplex offers an excellent alternative, with a fantastic location just steps from Coalbanks Elementary School (K–5), a short walk to the Lethbridge YMCA and Cavendish Farms Centre, and only an 8-minute drive to the University of Lethbridge.Inside, you’ll love the bright bi-level layout. The main living area features vaulted ceilings and an open-concept kitchen with an island and large pantry, seamlessly connected to the dining and living room. The main floor also offers one bedroom with generous closet space and a full four-piece bathroom. Downstairs, you’ll find a dedicated laundry/utility room, additional storage, and two bedrooms, including a spacious primary bedroom with a walk-in closet and direct access to the full bathroom, which also features a second entrance from the hallway. The thoughtful lower-level layout makes this home an excellent fit for first-time buyers, small families, or investors seeking a solid revenue property, and central air conditioning adds year-round comfort.Outside, enjoy alley access with rear parking, a fully fenced and landscaped yard, and a spacious deck with a privacy wall. The yard also features underground sprinklers, and the double parking pad is already prepped with power and gas, conveniently located at the edge, ready for a future garage. Located in one of Lethbridge’s most popular communities, this home offers a great combination of location, functionality, and long-term value. Don't miss out on this fantastic opportunity! (id:48985)

