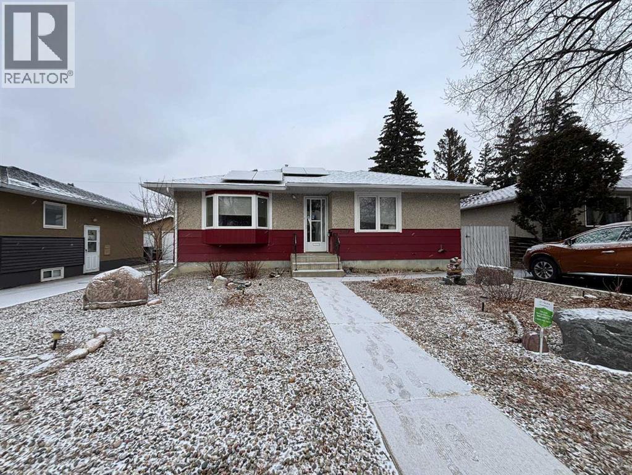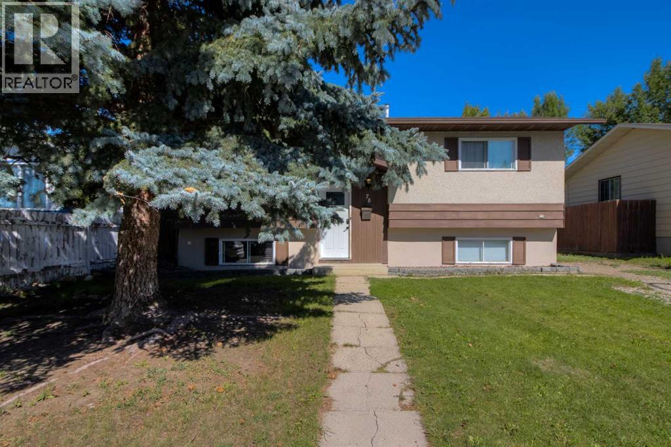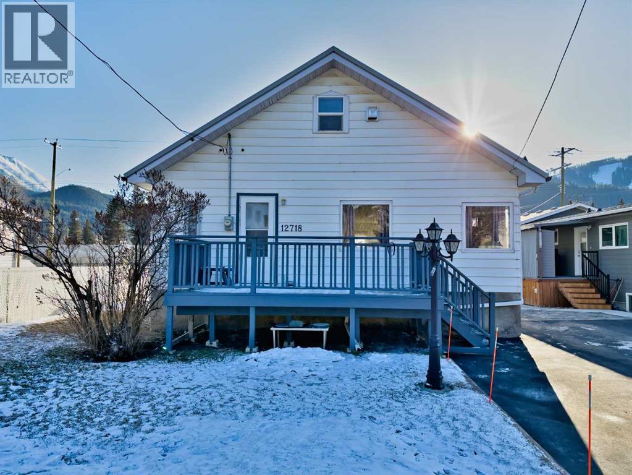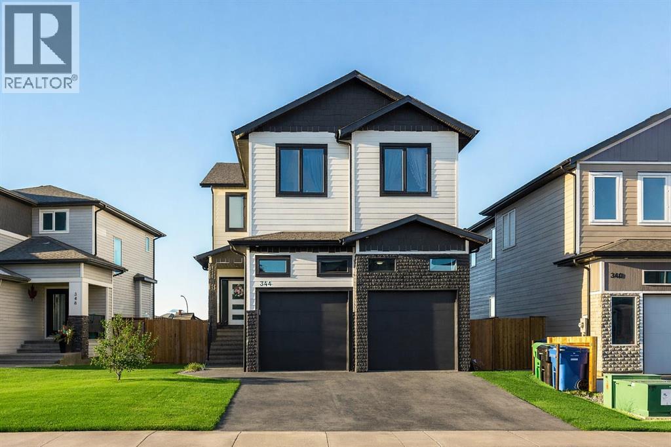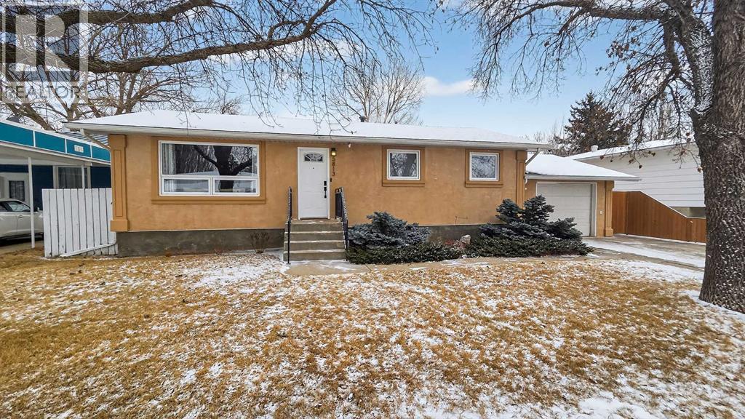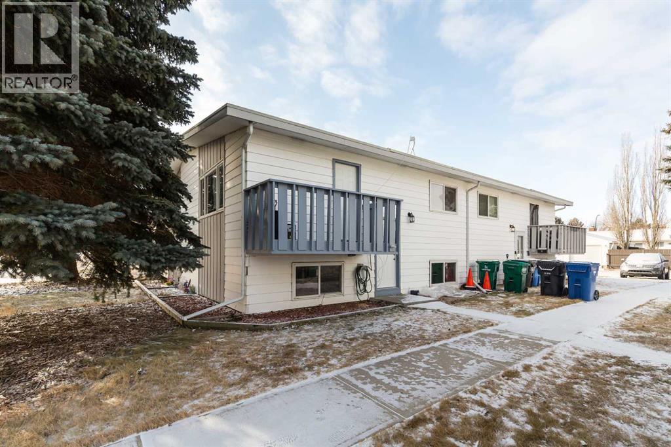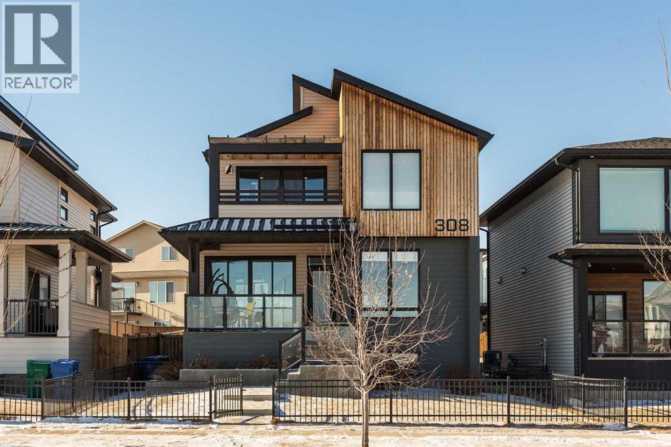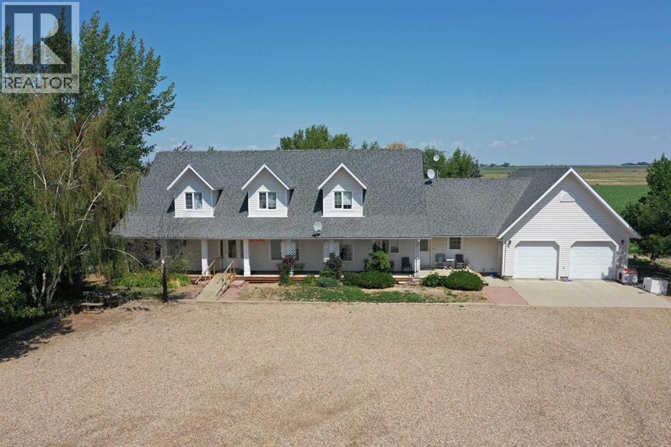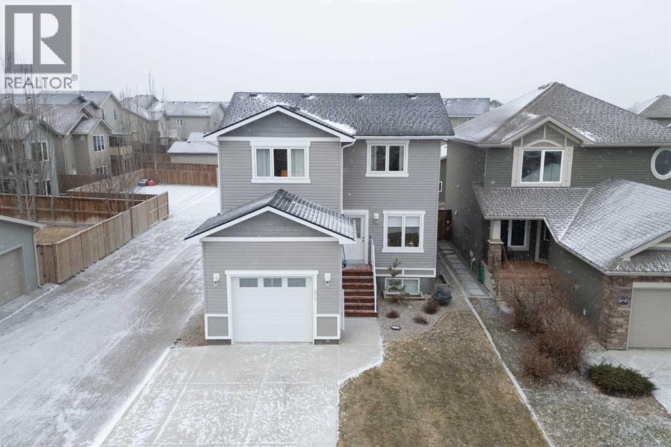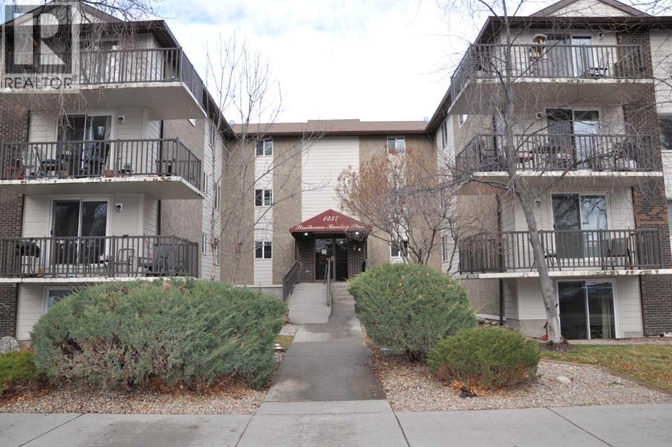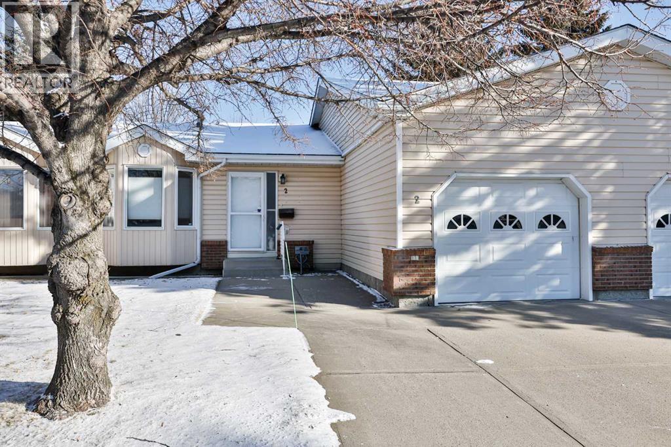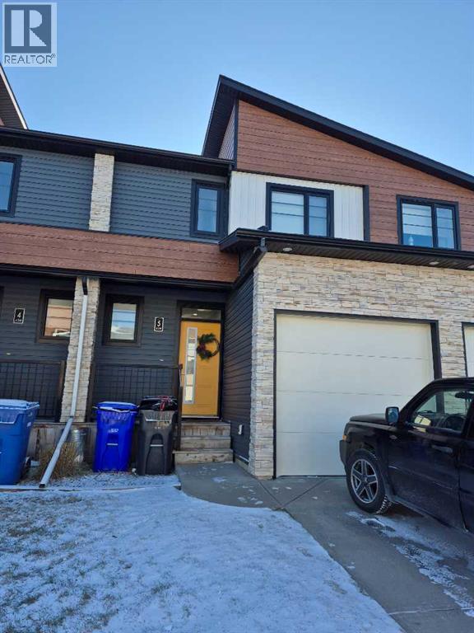2407 5 Avenue N
Lethbridge, Alberta
Cozy bungalow with great access to amenities AND with recent upgrades! This lovely home offers a tidy place to set your roots in Lethbridge; including solar panels to help off-set utility costs, a spacious yard to enjoy and off-street parking which includes RV parking in the rear. The main floor of this home has been tastefully renovated to include a new kitchen with quartz counter tops, a barrier free bathroom with heated flooring and 2 well sized bedrooms. The basement offers 2 additional bedrooms, a rec room and storage space. The yard is fully fenced with alley access, a patio and some sheds for exterior storage options. (id:48985)
78 Purdue Court W
Lethbridge, Alberta
Fantastic revenue property in a highly sought-after location! This fully suited (non conforming) home presents an excellent opportunity to maximize rental income or enjoy the flexibility of living up while renting down. The main floor offers two bright bedrooms, a full four-piece bathroom, a spacious living room with durable laminate flooring, and private in-suite laundry for added convenience. The basement suite is equally impressive, featuring a large bedroom, a separate den or office, an open-concept kitchen and living area, a full bathroom with walk-in shower, and its own dedicated laundry. Outside, tenants will appreciate the expansive backyard complete with a deck and firepit—perfect for relaxing or entertaining. Ideally located just minutes from the University, shopping, dining, and transit, this low-maintenance property delivers strong tenant appeal and long-term investment potential. (id:48985)
12718 21 Avenue
Blairmore, Alberta
Welcome to this inviting Blairmore home where comfort and mountain-town living come together. The bright, open-concept main floor features a welcoming kitchen, dining, and living space. A pellet stove efficiently warms the main level, creating a cozy atmosphere through the colder seasons.Upstairs, you’ll find a generously sized bedroom with ample room to create additional living or workspace, complemented by a convenient 2-piece bathroom/ensuite and a gas fireplace that adds warmth and character. The full, undeveloped basement provides plenty of storage space, and possibility for further development, with a walk up entrance at the rear of the home. Numerous updates—including vinyl windows, a high-efficiency furnace, and a durable metal roof—add peace of mind and long-term value.Set in a central Blairmore location close to shops, services, and amenities, this property also offers abundant off-street parking and plenty of room for your RV. (id:48985)
344 Rivergrove Chase W
Lethbridge, Alberta
Homes in Riverstone don’t come up often, and this one stands out for a reason. The fully equipped spice kitchen, tucked into the walk-through pantry, is a rare feature in West Lethbridge and perfect for real cooking while keeping the main kitchen clean, open, and ready for guests.The main floor feels bright and inviting, with tall ceilings, a gas fireplace, and a layout that flows naturally from room to room. A private office sits near the front of the home, and the main kitchen features soft-close off-white cabinetry, quartz countertops, and built-in oven and microwave. A convenient half bathroom completes this level.Upstairs, the primary bedroom includes a 5 piece ensuite and walk-in closet, along with 3 additional bedrooms, a full bathroom, a dedicated laundry room with washer and dryer included, and a bright bonus room that works well as a play area, lounge, or second family space.The fully finished basement adds flexibility with a large living area, wet bar, bedroom, and full bathroom. A separate side entrance and additional laundry hookups make this level ideal for guests, older children, multi-generational living, or future suite potential.The home is loaded with upgrades including ICF construction, Hardie board siding, stamped concrete, hot water on demand, air conditioning, air exchange system, pot filler, gas BBQ hookup, central vacuum, underground sprinklers front and back, and an oversized heated garage with taller ceilings so you could potentially add a mezzanine.Set on a back alley and a private backyard, this home is also close to parks, walking trails, a dog park, schools, and the University of Lethbridge—making it an easy place to settle into and feel at home. Be sure to watch the Youtube tour - then book your private tour today! (id:48985)
5813 50 Street
Taber, Alberta
Discover this beautiful 3-bedroom, 2-bathroom bungalow nestled in the vibrant community of Taber. An excellent choice for families, this home features three spacious bedrooms on the main floor. The main floor showcases a bright and functional kitchen complete with a charming coffee bar, a comfortable dining area, and a cozy living room highlighted by a stunning navy blue feature wall that adds character and warmth. You'll also find a full 4-piece bathroom conveniently located on this level. Step downstairs to find a large family or recreation room, perfect for entertaining or relaxation, along with another bathroom that includes laundry facilities and a bonus room that could be converted to a fourth bedroom. Ample storage is available throughout the home. Outside, the expansive backyard is ideal for summer BBQs and offers plenty of space for children to play. The property sits on a generously sized lot, providing the potential to build a garage in the back if desired. Additionally, a shed offers convenient storage for your lawn and garden tools. Don't miss out on this fantastic opportunity! Contact your favorite agent to schedule a showing today. (id:48985)
3, 2402 23 Street N
Lethbridge, Alberta
Affordable home ownership is still possible. Priced at $199,900, this updated 2-bedroom, 1.5-bath unit is one of the most affordable homes currently available in all of Lethbridge.Located on 23 Street North, this property offers excellent walkability with easy access to public transportation, groceries, restaurants, and local pubs. Park Meadows Elementary School, nearby parks, and playgrounds are just down the street, making this a convenient location for a variety of lifestyles.Inside, you’ll find recent upgrades throughout, including fresh paint, new flooring, and a newer kitchen, creating a clean and move-in-ready space. The layout is functional and efficient, offering comfortable living with low maintenance.An excellent opportunity for first-time buyers, downsizers, or investors looking for strong value in a well-connected area. Be sure to watch the Youtube video tour and decide for yourself if this one is for you! (id:48985)
308 Grassland Boulevard W
Lethbridge, Alberta
Modern family home ideally located across from a park with lake and walking paths in desirable Country Meadows. Enjoy two front-facing decks with maintenance free composite decking, perfect for watching the kids play. Rear attached garage enhances curb appeal, complemented by a stylish metal iron front fence. The main floor features a functional mudroom and walk through pantry leading into an open concept kitchen, dining, and living space. The living room showcases a modern electric fireplace with tiled feature surround. Also tucked away on the main floor is a large built-in two-person desk, ideal for homework or working from home. The upper level offers three bedrooms, a laundry room, and a spacious bonus room with access to the upper deck. The large primary retreat includes a walk-in closet and an expansive ensuite with tiled walk-in shower and soaker tub, along with private access to the upper deck. The undeveloped basement provides excellent potential for future development. A well designed, contemporary home in a family friendly community close to parks and pathways. (id:48985)
161078 Twp 132 Road
Vauxhall, Alberta
Looking for an acreage with space for the bustling family? Look no further. With over 3,000 square feet, this home will have space for everyone! As you enter the front door, you'll find a formal sitting area to the left, with glass doors and hardwood floors. From there you'll head into the main living room area featuring a grand vaulted ceiling allowing for extra windows that give more natural light, a gas fireplace for cold winter days and a door leading to the north deck. The Kitchen is loaded with cabinets and an island making it the perfect space for preparing your favourite family meals which you'll enjoy in the dining room right off the kitchen. The main floor is finished off with main floor laundry, an abundance of storage closets, a second access to the north deck and of course, access to the double garage that has a bonus storage space with double doors that open for quads, bikes or any toys needing inside storage. Up the spiral staircase to the upper level, you'll find an open space great for kids to play or for the family computer area or even to practise musical instruments that overlooks the living room. There are 2 large bedrooms and a full bathroom as well. In the basement there's still more space yet! The large family room is perfect for the teens to hang out, use as a library area or whatever creative idea sparks you. Relax in the spacious hot tub room that also conveniently has a 3pc bathroom. A theatre or games room would be the perfect use for the other large room also in the basement, the space in this house goes on and on! Hold family gatherings, birthday parties, reunions or the like on the huge lawn that is perfectly treed on the west side of the home. Plus there's irrigation for the trees and lawn too and it's all located just north of Vauxhall on highway 36. (id:48985)
874 Jessie Mcleay Road N
Lethbridge, Alberta
Beautiful Family Home in Legacy Ridge!If you’ve been searching for a well-cared-for home in one of Lethbridge’s most desirable neighbourhoods, look no further than this Legacy Ridge two-storey close to COULEES AND GREENSPACE too!!From the moment you step inside, you’ll love the bright, open layout filled with natural light. The living room offers plenty of space to relax or entertain, while the kitchen shines with ample cabinetry, a large island, and a layout that makes cooking and gathering effortless. Just off the back door, you’ll find an excellent mudroom, perfect for keeping everything organized and tidy!Upstairs features three bedrooms, including a spacious primary suite with dual closets, plus convenient 2nd-floor laundry to make daily life that much easier. The fully developed basement adds even more living space with an additional bedroom and full bathroom, ideal for guests, teens, or a home office.Outside, the large lot with alley access gives you ample room for RV parking, extra vehicles, or future possibilities!Homes in Legacy Ridge don’t last long and this one is move-in ready and waiting for you. You have the chance to make life in Legacy a reality today! (id:48985)
134, 1237 4 Avenue S
Lethbridge, Alberta
A beautiful updated 3 bedroom condo within walking distance of downtown. Both bathrooms , kitchen, flooring, paint , window coverings, appliances and lights have recently been updated to give the condo a bright and fresh look. The dining room has room for a table to seat 6 and still has room for a china cabinet. The living room is very spacious with access to the ground level patio. The primary bedroom has a new walkin closet and an updated 2 piece ensuite and room for a king sized bed. The kitchen has lots of cupboards and counter space. The laundry room is just off the kitchen and has some storage space too. The deck has room for a barbecue and a quiet sitting area facing the back yard. The condo is a quiet location at the end of the hall and an end unit. There is secure and covered assigned parking. A common room for social activities and a woodworking room is availble for resident use. It is within walking distance to theater, swimming pool, shopping and downtown offices. and banks. A great professional or retirement location. Three bedroom condos do not come on the market very often in this complex. Book your showing soon. (id:48985)
2, 135 Jerry Potts Boulevard W
Lethbridge, Alberta
Located in the Horizon Village condominium 55+ community in West Lethbridge, this well-maintained unit offers comfortable living spaces, the home features two bedrooms plus a den/bedroom, two full bathrooms, and a single attached garage, with additional room for two vehicles on the driveway. Ideally positioned directly across from the amenities building, mailboxes, and extra guest parking, the location offers exceptional convenience. Pride of ownership is evident throughout, with a bright, clean interior and a welcoming layout. The dining area opens onto a back deck with new composite decking, creating a perfect spot for barbecuing or relaxing outdoors. The basement provides generous storage along with space well suited for a small workshop, and includes a den that can be a third bedroom (does not meet current egress requirements). Over the past four years, the unit has seen extensive upgrades including a new oak kitchen with quartz countertops and a movable island, updated appliances, new hot water tank, furnace, air conditioning unit, all new PVC plumbing, and some new flooring, making this an exceptional opportunity for low-maintenance living in a sought-after community. (id:48985)
5, 438 Highlands Boulevard W
Lethbridge, Alberta
Step into a home designed for effortless living and modern style. This bright and inviting space features a fully fenced patio, offering a private outdoor retreat perfect for morning coffee or evening relaxation. Inside, you’ll stay cool year-round with central A/C, ensuring total comfort during the warmer months. Extra space in the undeveloped basement where you can put your own stamp into future development. The top level will welcome you to a large and well designed master bedroom with its own ensuite bath. A 2nd bathroom can be found on the top floor along with a large linen closet. Note: There is a lease in place with current tenants until March 31, 2026. (id:48985)

