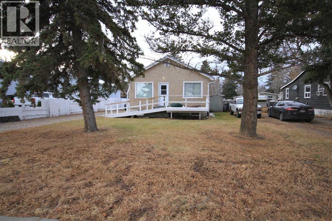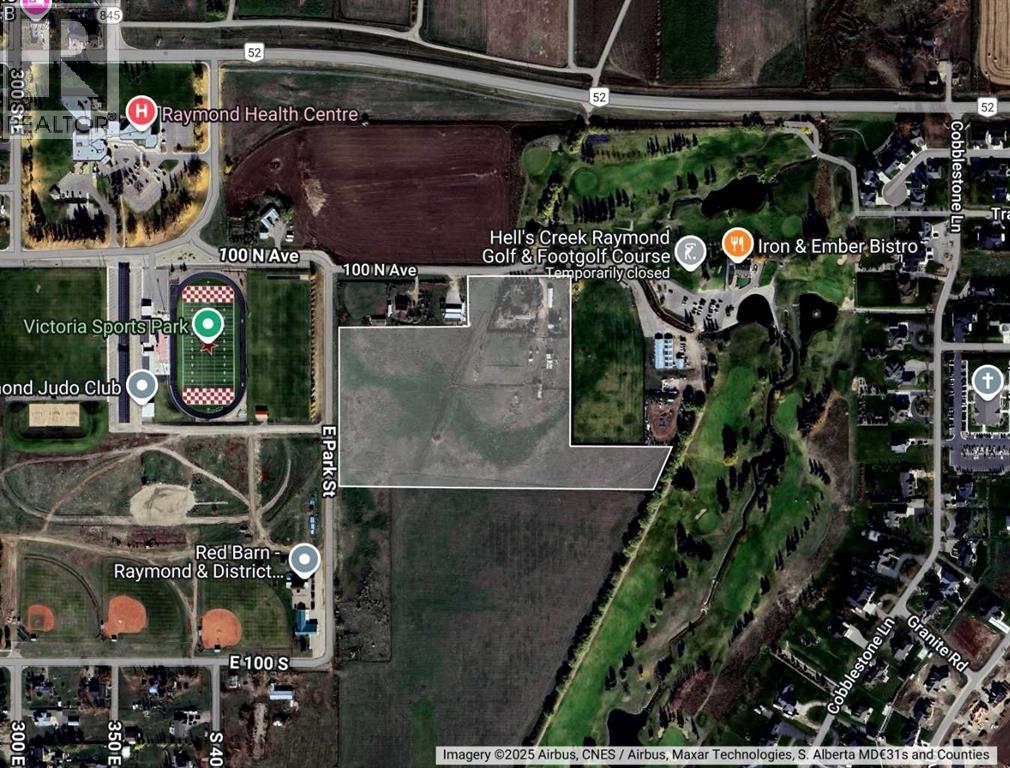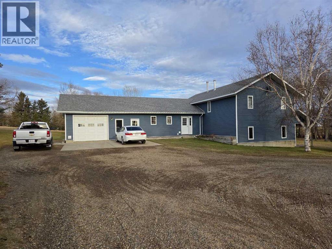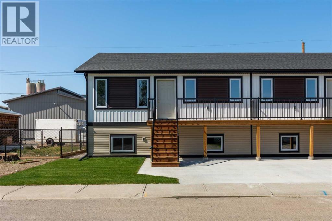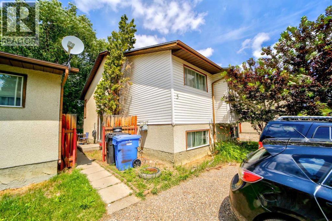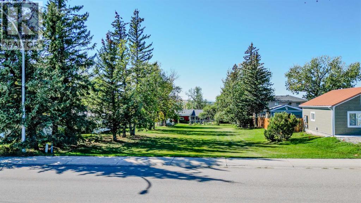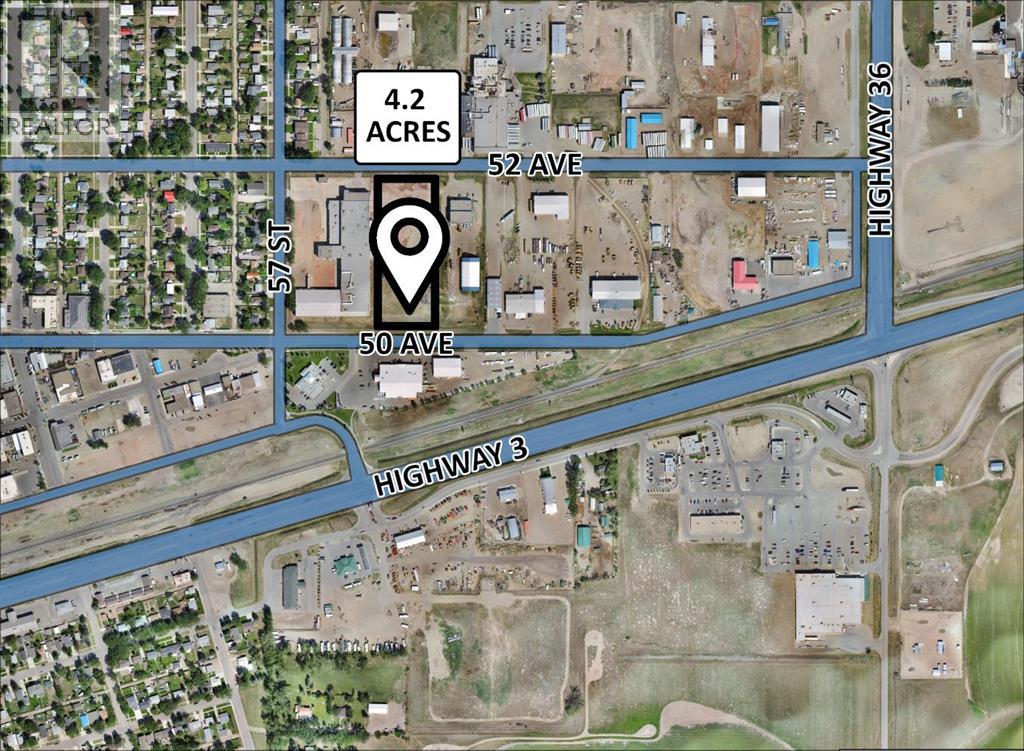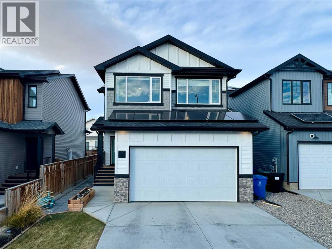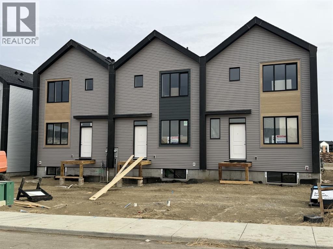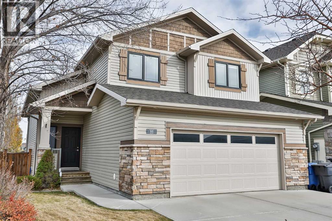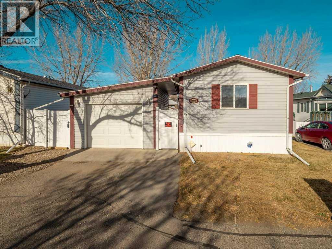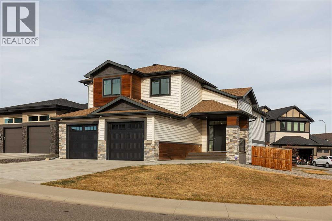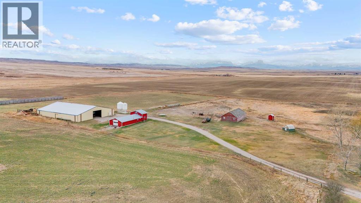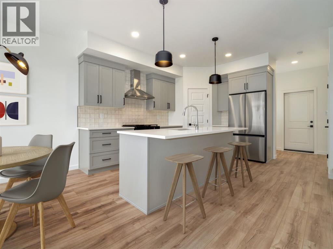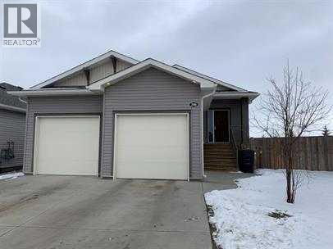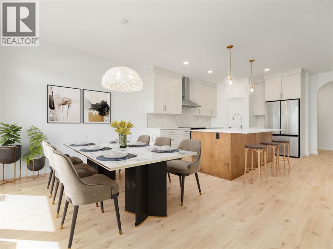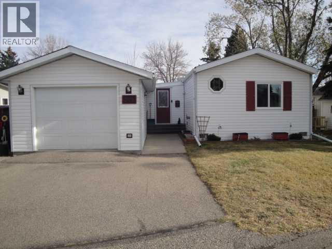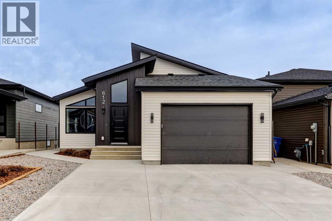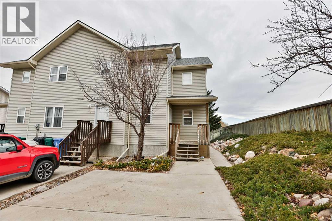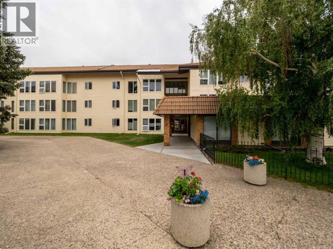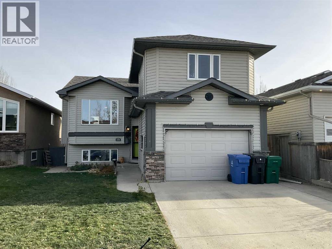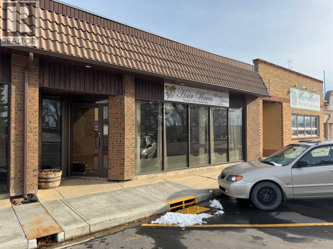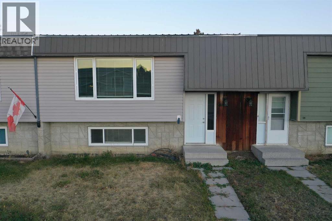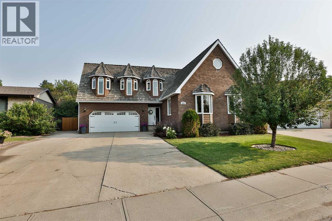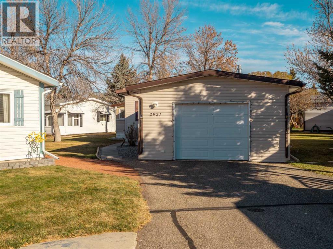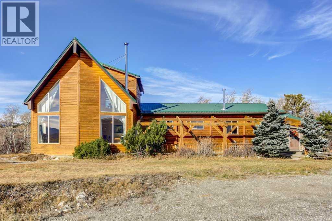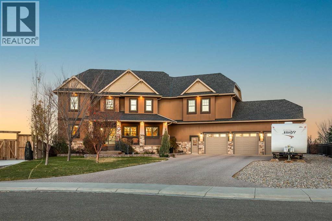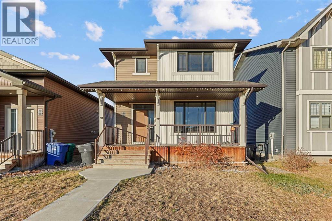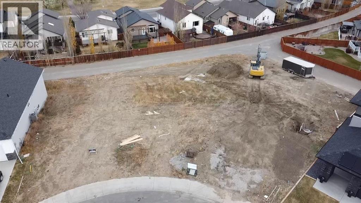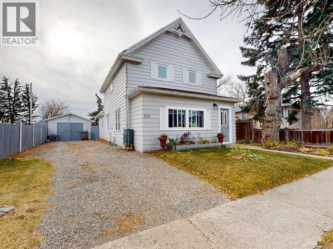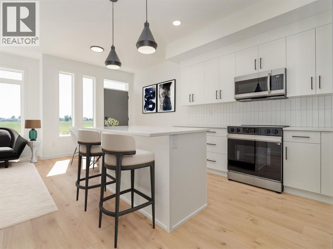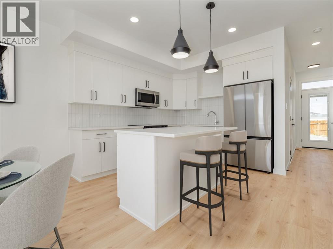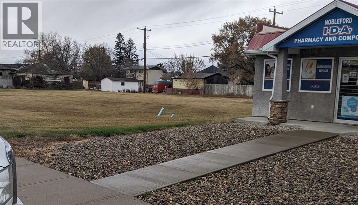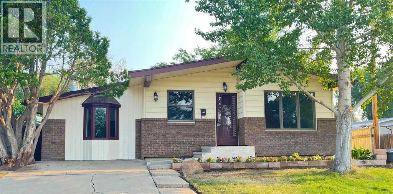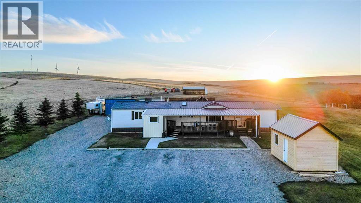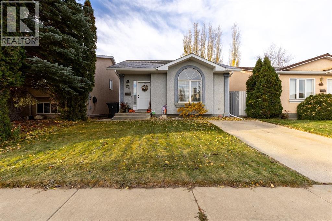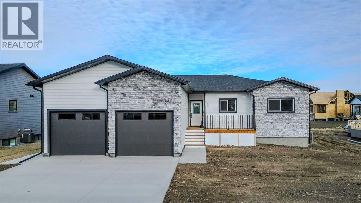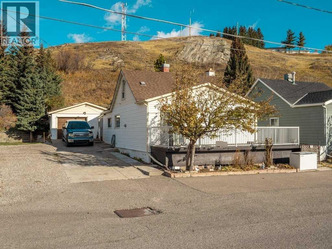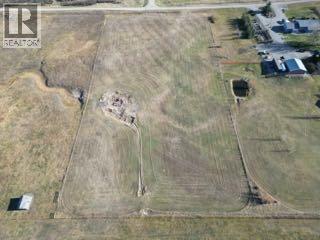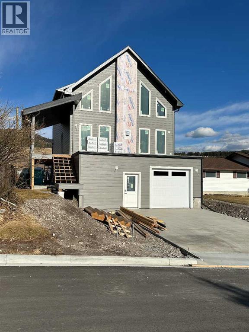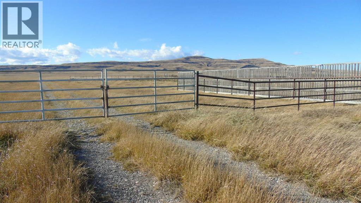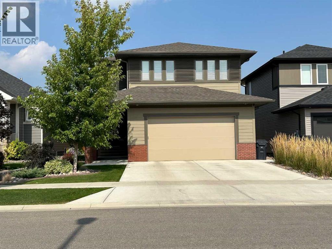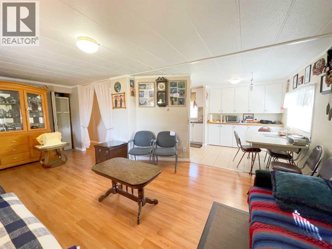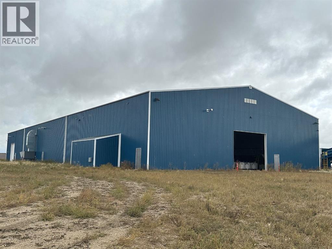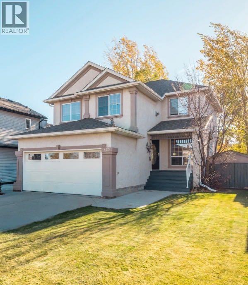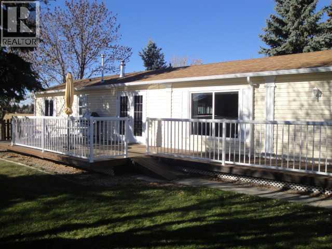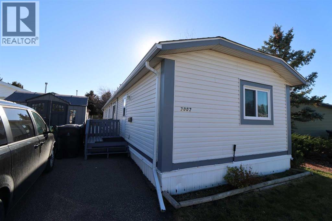5620 54 Street
Taber, Alberta
This delightful home is an ideal choice for first-time buyers or investors looking for a reliable rental property. With its numerous modern upgrades, this residence offers both comfort and functionality. The home is wheelchair accessible at the front entrance, ensuring ease of access for all residents and guests. A sturdy metal roof provides durability and low maintenance, making this home a sound investment. The newly installed front door adds a fresh touch. The exterior is landscaped, providing a pleasant outdoor space. The updated kitchen boasts granite countertops, providing a stylish and functional space for cooking and entertaining. New blinds and lighting fixtures add to the home’s contemporary feel. Two comfortable bedrooms are conveniently located on the main floor. Fresh flooring throughout the home adds a modern touch and enhances the overall aesthetic. Newly painted interiors create a welcoming atmosphere. The basement features a summer kitchen, perfect for entertaining or additional cooking space, along with a newer furnace. The property is equipped with 100 amp service, accommodating modern electrical needs. Located near schools and playgrounds, this home is perfect for families looking for convenience and community.This property is a fantastic starter home or a lucrative rental opportunity. Don’t miss the chance to own a home that offers both comfort and convenience in a desirable location! (id:48985)
595e 100 N
Raymond, Alberta
Remarkable development opportunity, adjacent Raymond Golf course, across from the new high school, sports field and hospital near by. Check the Town's web site for "all things Raymond". SELLER will take TRADES (almost anything; planes, train, automobiles...what do you have?) (id:48985)
11225 Range Road 72
Rural Cypress County, Alberta
Discover the perfect blend of country living and city convenience with this fantastic acreage located just 17 minutes from Medicine Hat and steps from Highway 3. This spacious family home offers 5 bedrooms, 3 bathrooms, and a bright, open layout designed for comfortable living. The main floor features a brand-new kitchen, convenient main-floor laundry, and plenty of room for gathering. With 1,660 sq ft above grade plus an additional 1,000 sq ft on the developed lower level, there’s space for every member of the family.The cozy living room includes a wood-burning stove for winter warmth and patio doors leading to a covered outdoor patio, perfect for year-round enjoyment. An attached garage provides room to park or work on hobbies.Outdoors, this property is set up for effortless acreage living with City water to the home plus irrigation water, underground sprinklers, and a fully serviced RV parking spot complete with 50-amp power—ideal for guests, extra living space, or parking your own travel trailer.If you’re looking for peaceful rural living with an easy commute, this property is a must-see. (id:48985)
131 11 Street
Fort Macleod, Alberta
This incredible property in Fort Macleod is exactly what you've been looking for. Whether you are looking for a property to live in personally or you're an investor who wants a fantastic revenue property, 131 11 St will fit your needs. A 1055sqft half duplex fully finished with 4 bedrooms and 2.5 bathrooms with separate entrance and potential for a secondary suite in the basement. The main floor features an open concept living space between the kitchen, dining room, and living room. You'll also find two bedrooms and 1.5 bathrooms upstairs including the primary bedroom with walk-in closet and 2 piece en-suite. Downstairs is a large family room, 2 more bedrooms and another full bathroom, laundry room, and furnace/utility room. Central AC is included. Ask your agent about the potentially of a secondary suite in the basement for extra income. (id:48985)
3 Columbia Place W
Lethbridge, Alberta
Welcome to 3 Columbia Place West—a fantastic opportunity for first-time home buyers or investors looking to expand their portfolio. Located in the highly sought-after community of Varsity Village, this bi-level home offers exceptional value and income potential. Featuring 6 bedrooms, all currently rented out, this property provides strong cash flow from day one. It includes a finished basement, sits on a 2,920 sq ft lot, and is occupied by long-term tenants, making it a turnkey investment with minimal hassle. Perfectly positioned near schools, parks, shopping, and just minutes from the University of Lethbridge, this location is ideal for student rentals or multi-family living. Whether you’re looking to live in part of the home and rent out the rest or hold it as a fully tenanted asset, the flexibility and earning potential are hard to beat. Don’t miss your chance to own a high-yield property in one of Lethbridge’s most desirable neighbourhoods. Contact your favourite Realtor® to book a showing today! (id:48985)
731 2 Street E
Cardston, Alberta
Looking for an affordable, building lot in the town of Cardston with mature trees and plenty of space for not only your home, but your kids and pets to enjoy?! Look no further! Located close to Cardston Junior High School, this nearly quarter acre lot is ready for your future plans! There are no requirements to immediately build, but water, sewer, electricity, and gas are all there for your build whenever you are ready! The town of Cardston offers a safe, peaceful family-friendly community where grocery stores, restaurants, parks, walking trails, and other fantastic amenities abound! A hospital, pool, theatre, and a temple just to name a few others. Just a quick 30 minute drive takes you to Waterton Lakes National Park for those who love the mountains and great fishing! If you’re looking for the perfect spot to call home, call your REALTOR® and check this one out today! (id:48985)
5798 52 Avenue
Taber, Alberta
Fantastic development opportunity on the edge of Taber's downtown. 4.2 acres of land with versatile development options situated in a prime area. Located on 50 Ave and with partial visibility from Highway 3, this is the perfect spot for light industrial development with a possibility to rezone to compressive commercial. Easy and quick access to both Highway 3 and Highway 36 with the option of accessing the property from either 50th Ave or 52 Ave. Call your Realtor today for more information on this prime development opportunity. (id:48985)
127 Goldenrod Road W
Lethbridge, Alberta
Welcome to 127 Goldenrod Road West, The Addison, a refined 2022 Stranville Living residence that blends modern sophistication with thoughtfully curated upgrades, offering a living experience that feels both elevated and effortless from the moment you arrive. The main floor impresses with its bright, open design, enhanced by upgraded designer lighting and a kitchen crafted for those who appreciate quality. Here, premium appliances including an induction cooktop, built-in oven and microwave, Fisher & Paykel refrigerator, and Blomberg dishwasher are paired with elegant finishes, upgraded fixtures, and a meticulously organized pantry with automatic lighting. Added custom shelving throughout the home elevates both form and function. Practical luxury continues with an organized mudroom, a pristine epoxy-coated garage floor, RV 20-amp outlet, and integrated smart home lighting and thermostat systems every detail curated to enhance convenience and comfort. Upstairs, three serene bedrooms await, with the primary suite offering a peaceful retreat complete with a 4-piece ensuite with a walk-in closet. A 5-piece bathroom and upstairs laundry with stacked washer/dryer provide everyday indulgence and ease. The fully finished basement extends the home’s versatility with elevated style: soundproofing, matching cabinetry and quartz, its own laundry, an impressive oversized wet bar, and generous living space ideal for hosting, relaxing, or future suite potential. Sophisticated extras including custom office shelving, mounted TVs, upgraded underlay, designer window coverings, and a dedicated coffee bar shelf add to the home’s elevated feel. Outdoors, the landscaped yard becomes a private haven. Relax beneath the pergola on the concrete patio, and appreciate features such as underground sprinklers, a retractable screen door, LED solar fence lights, and a beautifully designed BBQ shed with insulation and solar lighting. Gas lines run to both the yard and garage for seamless entertaining . Security and convenience continue with four exterior cameras and a doorbell camera. Sustainability meets luxury with a ‘fully paid for’ powerful 6,800-watt solar power system and permanent architectural exterior LED lighting, providing long-term efficiency without compromising style. Offering added confidence and value, this home includes several remaining years on its transferable new home warranty. With premium appliances on both levels included, this exceptional property is truly move-in ready, a rare blend of comfort, craftsmanship, and elevated living in every detail. For a closer look, please view the video walkthrough in the links tab or on YouTube by searching the home address. (id:48985)
1363 Abitibi Road W
Lethbridge, Alberta
Get in now, pre-construction pricing on these modern townhomes across the street from the new school, park and playground in Garry Station. Choose between 2 or 3 bedroom plans. This particular unit is an END unit. All homes will be fenced, landscaped, patio and double parking pad in the back. Both models have an ensuite and come with kitchen appliances, quartz counter tops, second floor laundry room. Don't delay get in now. NHW. First Time Buyer! Take advantage of the new Government Get rebate, save thousands, certain restrictions apply. (id:48985)
93 Riverine Lane W
Lethbridge, Alberta
Located in the beautiful Riverstone subdivision, this five-bedroom home is beautifully designed and packed with features you’ll love. Step inside to a bright, open kitchen featuring a large island with granite countertops, soft-close cabinetry, and built-in surround sound for the ultimate entertaining experience. A cozy gas fireplace warms the living space on chilly winter nights, while central A/C keeps things cool all summer long. The main floor master retreat is a true sanctuary, complete with a luxurious 5-piece ensuite. Upstairs, you’ll find two additional kids’ bedrooms above the garage, offering privacy and space for the whole family. Head downstairs to the fully finished walk-out basement, where you’ll discover two more large bedrooms—perfect for guests, teens, or a home office—plus plenty of room for recreation or relaxation. Outside, enjoy the underground sprinklers and a covered deck with a gas line, perfect for year-round barbecuing and entertaining. This stunning home truly has it all — comfort, style, and thoughtful design inside and out. Don’t wait — call your favorite REALTOR® today to book a showing! (id:48985)
206 Station Boulevard
Coaldale, Alberta
Welcome to 206 Station Blvd in Coaldale. This well cared for home offers exceptional value, a smart layout, and features that make everyday living comfortable and convenient.The interior is bright and spacious with over 1100 square feet, three bedrooms, and two full bathrooms. The primary suite is tucked at one end of the home for privacy and includes a walk in closet and ensuite. The kitchen offers generous counter space, plenty of storage, and an easy flow into the dining and living areas. Large windows and a skylight bring in natural light throughout, creating a warm and welcoming feel.The two additional bedrooms sit on the opposite side of the home along with the second full bath, giving families or guests separation and space to spread out. The dedicated laundry room and pantry add even more functionality to the floor plan.Outside, the large deck extends your living space and is ideal for relaxing or hosting. The detached garage provides secure parking and additional storage, and the private yard is a great place to enjoy the mature trees surrounding the property.Station Grounds is a quiet and friendly community within Coaldale that keeps you close to schools, parks, and everyday amenities while still offering a peaceful place to come home to.This is a great opportunity for anyone looking for a move-in-ready home with space, comfort, and a practical layout. (id:48985)
303 Canyon Estates Place W
Lethbridge, Alberta
Welcome to The Canyons, one Lethbridge's most prestigious and sought-after neighborhoods. Located on a quiet cul-de-sac, this beautifully maintained 5-bedroom, 3.5-bath home offers a perfect blend of elegance, comfort, and modern convenience. Built in 2017, this inviting residence welcomes you with stunning maple hardwood floors, abundant natural light, and a bright open-concept layout. The gorgeous kitchen features a full stainless steel appliance package, a spacious walk-in pantry, and seamless flow into the dining and living areas—ideal for both daily living and entertaining. The primary bedroom is conveniently located on the main floor, offering privacy and ease of access—complete with beautifully appointed finishes that create a relaxing retreat. Upstairs, you’ll find two generous bedrooms, a well-designed main bathroom, and the added convenience of laundry on the upper level, making everyday routines effortless. The walkout basement provides incredible flexibility, featuring two additional bedrooms, a stylish wet bar, and a bright, open gathering area perfect for guests, recreation, or extended family living. Outside, this home showcases beautiful curb appeal and a large double attached garage, fully finished inside for comfort and storage. The Canyons neighborhood is loved for its peaceful environment, upscale homes, and access to nature. Just steps away, enjoy nearby walking and biking paths, offering endless opportunity to explore the outdoors right from your doorstep. Warm, welcoming, and meticulously cared for, this exceptional home offers luxury, location, and lifestyle in one of the most desirable communities. A truly wonderful opportunity to make your home in The Canyons. (id:48985)
12038 Secondary Hwy 820
Rural Cardston County, Alberta
Just 25 km southeast of Cardston, this beautiful 29.31 acre homestead offers the perfect combination of productivity, privacy, and tranquility, all set against breathtaking mountain views. The property features 20 acres of lush, producing alfalfa fields, ideal for feed or small-scale farming, along with a large pasture complete with a dugout and a Ritchie automatic waterer, making it perfectly suited for livestock. Mature trees and shrubs provide natural shelter, shade, and privacy, while wide-open spaces offer plenty of room to roam, expand, or build your dream home. The fully renovated bunkhouse blends rustic charm with modern comfort, offering two bedrooms, one bathroom, and a loft overlooking the property, along with a forced-air furnace and air conditioning for year-round comfort. Attached to the bunkhouse is a 25’ x 30’ heated shop, perfect for projects, storage, or mechanical work during the colder months. Additional outbuildings include a massive 80’ x 100’ pole shed that’s versatile enough for equipment storage, a barn, or even a riding arena, as well as the property’s original heritage barn that is full of character and history. All overhead utilities were buried two years ago for cleaner country views, and a new underground plumbing system with a modern cistern, filled by a well, has been recently installed. Whether you’re a small farmer, rancher, or a family looking for a peaceful place to call home, this rare property offers a unique opportunity to enjoy the beauty and freedom of country living. (id:48985)
4324 25 Avenue S
Lethbridge, Alberta
The "Isla" by Avonlea Homes is the perfect family home. Located in the architecturally controlled community of SouthBrook Close to school, park and Playground.. The main level hosts a notched out dining nook, eating bar on the kitchen island, walk in pantry. Large windows and tall ceilings make the main floor feel very bright and open. Also notice the new look of the flat painted ceilings.Upstairs resides the 3 bedrooms with the master including an en-suite and walk in closet. The ensuite has a large 5 foot walk-in shower and His/Her sinks.Great Bonus room area for the family to enjoy. Bonus room is in the middle of the upstairs giving privacy to the master retreat from the kids bedrooms.Convenience of laundry is also upstairs. The basement is undeveloped but set up for family room, bedroom and another full bath. This home is located close to Park, Playground, shopping and schools. Close to all the amenities the Southside has to offer. NHW. Home is virtually staged.FIRST TIME BUYER! ASK ABOUT THE NEW GOVERNMENT GST REBATE. Certain restrictions apply (id:48985)
346 Mount Sundance Landing W
Lethbridge, Alberta
Located in the desirable Sunridge subdivision, this bright and spacious 2-bedroom, 1-bathroom basement suite offers comfort and convenience. The open-concept design and large windows create a welcoming, airy feel. Enjoy the perks of in-suite laundry, a private entrance, your own yard, and a single garage for secure parking or extra storage.Nestled in a quiet, well-kept neighborhood, with easy access to nearby parks, walking paths, and westside amenities, this suite is a great place to call home. AVAILABLE: March 1st, 2026. RENT: $1500 + Utilities. PETS: Allowed subject to owner approval and $50.00 a month fee per pet. APPLICATION required prior to viewing. SECURITY DEPOSIT: $1500.00. (id:48985)
2528 43 Street S
Lethbridge, Alberta
Welcome to the Avery By Avonlea Homes. This stunning property features a custom-selected exterior with upgraded accent materials, a welcoming front entry with a coat closet, a convenient mudroom and half bathroom off the garage. The spacious kitchen includes an 8-foot island, perfect for meal prep and entertaining. The living room has a cozy gas fireplace for those cold winter nights.The open-concept design seamlessly connects the kitchen, living, and dining spaces. Upstairs, you'll find a versatile bonus room, a practical laundry room with a linen closet, two generously-sized bedrooms, and a well-appointed bathroom. The expansive primary bedroom includes a walk-in closet and a luxurious 5-piece ensuite with a free-standing bathtub. This home combines modern design with thoughtful details, offering everything you need for comfortable and stylish living. Home is virtually Staged. NHW (id:48985)
2921 29 Street S
Lethbridge, Alberta
Located in a vibrant active adult community, this meticulously maintained 1120 sq ft home offers 3 bedrooms and 2 updated bathrooms featuring high-rise toilets and fresh flooring throughout the hall, office/bedroom, bedroom, and bath. The spacious living room is enhanced by a cozy gas fireplace and an extra window for added natural light. Enjoy a newer kitchen and pantry, upgraded mechanicals including furnace, hot water tank, air conditioning, and a 2018 sump pump. Most of the home is drywalled, adding to its polished feel. Outdoor living is a dream with a huge covered deck, enclosed sunroom, indoor shed, and newly landscaped yard with a patio behind the detached 14' x 20' garage, complete with remote opener. This move-in-ready gem blends comfort, convenience, and thoughtful upgrades throughout. Buyer must be approved by Parkbridge Estates management. (id:48985)
612 Parkside Green
Coaldale, Alberta
It’s time to live in luxury and space in Coaldale!! This brand new home is designed to give the family all the room they may need without compromising on quality and lifestyle, the brilliantly designed four level side split is a welcome change from the cookie cutter normal. The large flowing open design of the kitchen/Livingroom gives you lots of space and access to the backyard. The top level has two large bedrooms and two bathrooms, all with high end finishes and beautiful tile work, and a full sized laundry room. The Basement has a huge family room with bright large windows a third full bathroom and another bedroom. Plus, there is the bonus of the second basement level, With the opportunity to create a movie theater, games room, or anything else in the large open space. This home is fully custom built and designed with the family in mind, schedule your showing today (id:48985)
16, 720 Heritage Boulevard W
Lethbridge, Alberta
Welcome to West Point Condominiums — a well-maintained duplex-style bare land condo perfectly located in West Lethbridge! This inviting 3-bedroom, 2.5-bath home offers 1,166 sq. ft. above grade plus a beautifully developed basement completed within the last five years.Step inside to find hardwood flooring, heated tile floors, and a bright, open layout that feels instantly like home. The kitchen and dining area flow seamlessly to a good-sized private deck overlooking a fenced backyard — perfect for morning coffee, BBQs, or relaxing in your own outdoor space. With no neighbour beside you, you’ll appreciate the added sense of privacy and peace.Upstairs features two spacious bedrooms and a full bath, while the lower level includes an additional bedroom, bathroom with custom tile shower, and laundry area with extra pot lights, a sliding barn door, and stylish laminate flooring.Recent updates include a new furnace (2018), hot water tank (2021), air conditioning, and a sump pump for extra peace of mind. With low condo fees, this property is ideal for first-time home buyers, downsizers, or anyone looking for a solid revenue property in a prime westside location near shopping, parks, schools, and the University of Lethbridge. (id:48985)
302, 65 Temple Boulevard W
Lethbridge, Alberta
Welcome to this inviting 2 bedroom, 1 bathroom condo on the west side of Lethbridge. Filled with beautiful natural sunlight, this north-facing unit offers a peaceful view overlooking a charming park, perfect for enjoying your morning coffee in a quiet, scenic setting.Inside, you’ll find a functional layout with comfortable living spaces and plenty of room to relax. The building offers fantastic amenities, including an enclosed bike storage area, plus a pool and sauna, a rare find that adds extra value and convenience.Located close to the University of Lethbridge, public transportation, shopping, restaurants, and all major amenities, this condo offers the ideal blend of comfort and lifestyle. Whether you’re downsizing, investing, or seeking low-maintenance living, this is a wonderful opportunity in a well-maintained adult-living community.Don’t miss your chance to make this bright and well-situated condo yours! (id:48985)
145 Blackfoot Circle W
Lethbridge, Alberta
Looking for the perfect combination of location, layout, and lifestyle? This rare modified bi-level has it all. Tucked away on a quiet street in desirable Indian Battle Heights, this one-owner home has been lovingly maintained in mostly original condition — lightly lived-in and ready for your personal touch with just a few cosmetic updates. Step inside and you’ll appreciate the open-concept design, where the kitchen truly shines — featuring a large island with plenty of counter space, double pantries, In floor heat under the tile and sightlines that let you stay connected to everything happening in the home. Downstairs, the spacious family room has been the heart of many gatherings — from birthday parties to playoff celebrations — thanks to its walkout basement that flows out to the east-facing backyard, backing directly onto Blackfoot Park and playground. Enjoy morning sun on the deck and evening shade in this wind-protected yard. Upstairs, the primary suite offers generous space, a large closet, and a comfortable ensuite — a true retreat. And then there’s the location — walk your kids to elementary, middle, and high schools, all within 10 minutes. With the library, YMCA, and multiple grocery stores nearby, convenience is built right into your lifestyle. This is the kind of home that rarely comes up — well loved, well located, and ready for its next chapter. See it today! (id:48985)
1, 218 Centre Street
Hanna, Alberta
Excellent opportunity to lease this commercial space in the Town of Hanna. Previously operated as a long-standing hair salon, this property offers a versatile layout that can easily be adapted to a variety of business uses including retail, office, wellness, or personal services.The space features existing plumbing and fixtures from its salon setup, offering flexibility for future tenants. Conveniently located with good street visibility and access, this unit provides an affordable option for those looking to establish or relocate their business in a supportive community. Bring your ideas and make this space your own! (id:48985)
5813 47 Street
Taber, Alberta
If you've been looking for something low-maintenance, budget-friendly, and already updated where it matters, this tidy townhome might be the one. It's not huge, but it's smart, making every square foot count with flexible living space and thoughtful upgrades already in place. This split entry unit welcomes you upstairs into a clean, refreshed main level. The kitchen was fully renovated about ten years ago and still feels current, with modern cabinetry, updated appliances (except stove), and a great use of space. Just off the kitchen, the large living room features a wide picture window that fills the space with natural light making it bright, open, and spacious. Flooring and paint have been refreshed in recent years too, creating a bright, neutral backdrop. On this level you’ll also find an updated full bathroom and one comfortable bedroom. Downstairs, the layout opens up some options. A large, windowed room could serve as a family room or a third bedroom thanks to its closet and natural light. There’s a second bedroom down as well plus a convenient half bath, laundry area, and the utility room. Bonus: this level includes a walk-up entrance to the backyard and rear parking. The roof was replaced in 2025, and both the furnace and central A/C were updated just 3 years ago. All the windows have been upgraded to low maintenance PVC, giving you better efficiency and long term peace of mind. Whether you're starting out, downsizing, or looking for an investment with low overhead and high practicality, it’s worth a look. (id:48985)
5831 46a Street
Taber, Alberta
It's not often that a truly UNIQUE property comes on the market and in such a great LOCATION as this one!!! Tucked away in a cul-de-sac on 46A street in Taber is this beautiful family home. This two storey home is over 4,000 square feet and designed with a bustling family in mind. Enter into a large front entrance with built in cupboards for school backpacks, shoes, coats or even board games. From there you can head into the open kitchen/dining areas for all the entertainment and meals of the day featuring light colour cabinets and large windows for plenty of light. Ample kitchen cabinets line the walls and make up a large island with granite counter tops for kneading dough or eating buffet style. Sit and relax in the seating area just off the kitchen with built in cabinets and electric fireplace. Down the hall from there you'll find the laundry, conveniently located for you as well as a 2 pc bathroom and access to the attached heated garage. A spacious living room with access to the beautifully landscaped yard and spiral staircase to the upper floor, is located at the rear of the home. Another staircase to the impressive upper floor can be found just off the kitchen as well. The second floor features an impressive primary suite with walk in closet, 2 more closets, well lit sitting areas and a 5pc en-suite to soak away your day in the corner tub. Granite counter tops, dual sinks and glass shower are a few more bonuses in the en suite. From there you can head out to the bonus room which makes a great office/workout area or go down the hall to another neat room with sitting space or games area that leads into an even larger room that could be a bedroom or a movie room. You'll find 2 more bedrooms and another 5pc bathroom upstairs as well. Older kids will enjoy the basement which hosts 2 more spacious bedrooms with walk in closets, a rumpus room, 3 pc bathroom and storage room that'll leave you planning for all kinds of things. There are 3 furnaces, 2 wat er tanks and 2 A/C units to keep you comfortable ALL year round. Enjoying the yard with your family, friends or for entertainment purposes is something you'll want to do in this impressive cared for yard that has the help of under ground sprinklers. The list goes on and on with this large home you can't help but admire. If you're looking for space, look NO further! Plan to visit soon. (id:48985)
2921 31 Avenue S
Lethbridge, Alberta
Welcome to 2921-31 Avenue South. I’m sure you will be impressed with everything this mobile home has to offer!! This three bedroom, double wide, 1504 square foot mobile home built in 1994 is located in the adult community (55 years+) of Parkbridge Estates and is move-in ready. You’ll love the spaciousness of the living room, dining room and breakfast nook adjacent to the kitchen. There are lots of kitchen cupboards and a large pantry plus another storage cupboard. The living room offers you tons of space to place your furniture. The large primary bedroom has two closets and a four piece ensuite. The other two bedrooms are located in the same part of the mobile and are close to the main four piece bathroom. The separate laundry room leads to the attached garage. Enjoy sipping your morning coffee in the large bright three season sunroom (18ft x 10 ft). You’ll appreciate the convenience of the attached 18ft wide (no banging doors against the walls) x 22ft long garage to keep your vehicle and you out of the elements when unloading your recent purchases. There is close access to shopping (Costco, RONA, Lowes, Walmart Supercentre, Home Depot, etc.), parks, and restaurants. Enjoy a stroll along the red shale trails or at the man-made lake. Partake of some of the social events at the park clubhouse when organizers plan pot-lock suppers, billiards, card bingo, jam sessions, cribbage, wood carving, exercise classes, and more. Buyer's must obtain Parkbridge Estates management approval once an accepted conditional offer is in place. Pets are allowed subject to Parkbridge management approval. Don't miss out on this one! Call your favourite REALTOR® now to view this fine home!! (id:48985)
3 Southview Estates
Rural Pincher Creek No. 9, Alberta
Welcome to a private 5.37-acre retreat where open land, thoughtful design, and mountain living come together. This 2,415 square foot residence blends natural textures and warm finishes, creating a home that feels grounded in its surroundings. The setting is peaceful and elevated, surrounded by soft mountain horizon lines and a sense of quiet that is increasingly rare. Arrival feels special. A concrete patio with a pergola creates an inviting outdoor living space, ideal for slow mornings, fireside evenings, and long summer meals. Inside, the remodeled kitchen features wood-grain cabinetry, upgraded finishes, and a functional connection to the formal dining room for effortless hosting. Two distinct family areas allow for both gathering and quiet moments. The great room rises to vaulted ceilings and is anchored by a wood burning stove, setting the stage for evenings spent tucked in with good company. A second wood burning stove adds warmth throughout the main level. With four bedrooms and two and a half baths, the layout supports both everyday living and extended stays. The loft level is home to the private primary suite and ensuite, offering a quiet place to wind down. Main floor laundry brings convenience to daily life. Beyond the home, the property is thoughtfully equipped. A heated 47 by 30 quonset houses a well fed 1,250-gallon water storage tank with UV purification, an incredible advantage for acreage living. A greenhouse, garden, chicken coop, and fenced pasture provide room for horses, hobby farming, or simply living closer to the land. Just minutes away, Lundbreck Falls and the surrounding provincial recreation area offer world-renowned fly fishing and access to endless adventure. Here, days are shaped by nature, space, and the freedom to live the way you choose. A rare opportunity to experience acreage living with comfort, function, and quiet mountain presence. This dream location offers stunning mountain views, waterfalls, hiking and ATV trails, fly fishing , skiing, and so much more. (id:48985)
124 Canyoncrest Point W
Lethbridge, Alberta
Step into this extraordinary home — a rare combination of luxury, space, and thoughtful design, perfectly crafted for families who love comfort, entertaining, and breathtaking surroundings. Boasting 7 spacious bedrooms and 5 beautifully appointed bathrooms, this residence offers unmatched flexibility, including the option to place your primary bedroom on either the main floor or upper level to suit your lifestyle. Inside, every detail exudes elegance and functionality. Luxurious hardwood floors flow throughout the home, complementing the chef-inspired kitchen with granite countertops and a butler’s pantry — ideal for hosting intimate dinners or large gatherings. The formal dining room sets the stage for memorable family celebrations, while the main floor office provides a quiet, stylish workspace. Multiple living areas, including a huge family room, flex room, and expansive living room, create abundant space for relaxation, entertainment, hobbies / crafts and family connection. The walkout basement opens seamlessly to a backyard oasis featuring paving stone pathways, a greenhouse, shed, and a fun slide that lets the kids go directly from the deck to the yard below. The expansive deck spans the entire length of the home, partially covered to enjoy city views in any weather — a perfect spot for morning coffee, sunset cocktails, or outdoor entertaining. Practicality meets luxury with underground sprinklers, solar panels, a heated triple-car attached garage, RV parking, and plenty of guest parking. Step outside to find walking and biking paths just beyond your backyard, giving you easy access to outdoor recreation while still enjoying your private retreat. With arguably the most breathtaking views in the city, abundant living space, and family-friendly design at every turn, this home truly offers the ultimate lifestyle of comfort, elegance, and convenience. Whether you’re hosting large gatherings, enjoying quiet family evenings, or simply soaking in the views, this res idence is more than a home — it’s a place where lifelong memories are made. (id:48985)
547 Blackwolf Boulevard N
Lethbridge, Alberta
Step into refined comfort with this spacious 5-bedroom, 3.5-bathroom home nestled in the sought-after Blackwolf community. The main floor boasts an open-concept layout, seamlessly connecting the living space to a formal dining area via a stylish half wall—perfect for entertaining. The kitchen is a chef’s dream, featuring ample cabinetry and workspace.Upstairs, the expansive primary suite offers a tranquil retreat with a 4-piece ensuite and a generous walk-in closet. Each additional bedroom is thoughtfully designed to provide comfort and flexibility for growing families or guests.Enjoy year-round relaxation on the covered back patio overlooking a fully fenced yard—ideal for kids, pets, and gatherings. A dedicated basketball court pad adds fun and function, while the paved rear parking area is primed for a future garage. A large shed provides extra storage for tools and toys.This home combines luxury, practicality, and room to grow—all in one of Lethbridge’s most desirable neighbourhoods. (id:48985)
181 Rivergrove Chase W
Lethbridge, Alberta
Here is your chance to own one of the last walkout lots in Riverstone! Bring your builder and take a look at this lot. Great corner location for this pie shaped lot, create the homw of your dreams with a walkout or a garage off the paved back alley with city approval. just under 7,500 sqft, this is one of the largest lots you will also find in Riverstone that remains. Steps away from the Riverstone dog park, schools and parks! (id:48985)
204 Grand Avenue
Carmangay, Alberta
Nestled in the heart of charming Carmangay, Alberta, this delightful 3-bedroom and 2-bathroom offering convenience for busy lifestyles. It offers a tranquil retreat away from the hustle and bustle of city life, and ensuring a warm welcome to its occupants.Spacious Living with 3 bedrooms, this home is perfect for families or individuals seeking ample space and comfort. A detached garage and separate shop with full power are ideal for storage needs and creative projects. Expansive yard provides an outdoor oasis, perfect for gardening enthusiasts or gatherings with loved ones or with approval by the Village, you can expand the dwelling. Disclaimer: Fence on the NW side of the property is 1 foot in, and the neighbour's sheds are located on the seller's property by 1 foot. Note: Current tenants have a lease until July 31, 2026. But you can own it sooner if you're willing to undertake the tenancy. (id:48985)
332 Grey Street
Granum, Alberta
This gorgeous four bedroom, two bathroom heritage home on a HUGE double lot in the friendly community of Granum is ready for you to call home. This two story beauty has had many updates over the last five years, including: new windows and doors, exterior and interior paint, TWO new bathrooms, kitchen remodel, new flooring, appliances, fencing, metal roof, 1 garage roof deck and shingles. The main floor features a semi-open floor plan, with cased openings between living and dining areas. The fully updated kitchen and dining area is bright and sunny with windows on the east and west sides of the home. The main floor also hosts a bedroom or office, as well as your new three piece bathroom and laundry area, and easy access to your private patio and yard out the back. Heading upstairs you’ll find a large flex space, your primary bedroom, two bedrooms for the kiddos and a beautiful four piece bathroom with a soaker tub. Let’s head outside to your amazing yard and garden! This manicured 100 x 120 yard has virtually everything you need to fill your summers with blooms, berries and honey bees, including: raspberries, saskatoons, blueberries, strawberries, cherries, grapes, rhubarb and whatever veggies you choose to grow in your raised beds. There’s also ample room for parking your RV, as well as TWO GARAGES ( 14 x 22 and 12.5 x 18). If that’s not enough space for your motorized toys, there’s still loads of room to build your dream garage here. This property has so much to offer anyone looking to get out of the bigger centres and soak up small town life. It has all the benefits of living in town, like town water, sewer and garbage pick up, but with the open space and privacy of country living. It’s the perfect scenario! If this sounds like the lifestyle and home for you, reach out to your favourite REALTOR® to book a showing today! (id:48985)
669 Blackwolf Boulevard N
Lethbridge, Alberta
Welcome to the Luca II duplexes offer a perfect combination of style, function, and unbeatable location. These thoughtfully designed homes feature 3 bedrooms, 2.5 bathrooms, and 1,100 sq. ft. of modern living space, complete with a rear attached single garage, full fencing and landscaping, and NO CONDO FEES. Premium finishes include upgraded James Hardie accent siding, Kohler plumbing fixtures, and stainless steel Samsung appliances, with two designer color packages to choose from. The convenient upstairs laundry and an undeveloped basement set up for a family room, a 4th bedroom, and an additional full bathroom offer endless possibilities for customization. Just a short walk to the 73-acre Legacy Park, residents will enjoy fantastic amenities like the spray park, pickleball courts, playgrounds, scenic walking paths, and two nearby dog parks. With shopping, schools, and other essentials close by, this is your chance to own in one of Lethbridge’s most sought-after neighborhoods, offering a perfect balance of modern living and outdoor convenience. Home is virtually Staged. NHW. FIRST TIME BUYER! ASK ABOUT THE NEW GOVT. GST REBATE WHERE YOU COULD RECEIVE THOUSANDS BACK. Certain restrictions apply. (id:48985)
673 Blackwolf Boulevard N
Lethbridge, Alberta
Welcome to the Luca II duplexes offer a perfect combination of style, function, and unbeatable location. These thoughtfully designed homes feature 3 bedrooms, 2.5 bathrooms, and 1,100 sq. ft. of modern living space, complete with a rear attached single garage, full fencing and landscaping, and NO CONDO FEES. Premium finishes include upgraded James Hardie accent siding, Kohler plumbing fixtures, and stainless steel Samsung appliances, with two designer color packages to choose from. The convenient upstairs laundry and an undeveloped basement set up for a family room, a 4th bedroom, and an additional full bathroom offer endless possibilities for customization. Just a short walk to the 73-acre Legacy Park, residents will enjoy fantastic amenities like the spray park, pickleball courts, playgrounds, scenic walking paths, and two nearby dog parks. With shopping, schools, and other essentials close by, this is your chance to own in one of Lethbridge’s most sought-after neighborhoods, offering a perfect balance of modern living and outdoor convenience. Home is virtually Staged. NHW. FIRST TIME BUYER! ASK ABOUT THE NEW GOVT. GST REBATE WHERE YOU COULD RECEIVE THOUSANDS BACK. Certain restrictions apply. (id:48985)
209 King Street
Nobleford, Alberta
Discover an incredible commercial development opportunity in the thriving community of Nobleford, just 20 minutes from Lethbridge! This property includes six adjacent vacant lots being sold together, providing ample space and flexibility to bring your business vision to life. This package offers exceptional value for investors and developers alike.Perfectly positioned next to a well-established community pharmacy, this location benefits from consistent local traffic and excellent visibility. The possibilities are nearly endless - imagine a grocery store, hardware store, restaurant, pub, or another exciting addition to Nobleford’s growing commercial landscape. Don’t miss your chance to invest in this expanding community and create something special! (id:48985)
1919 19 Avenue S
Lethbridge, Alberta
This unique bungalow, nestled within the heart of Agnes Davidson, is located directly across from the Sugar Bowl, and close to École Agnes Davidson School. Whether you are looking for a lovely family home, an investment property, or perhaps a complete re-design, your home ownership options are many! Character abounds within, featuring three spacious bedrooms, two full bathrooms, an abundance of living space, a basement gas fireplace, newer roof, furnace, air conditioner, hot water tank and fence. A corner lot with alley access provides you with the option to build a good sized garage. If a well established south-side neighbourhood residence is calling you, be sure and contact your Realtor® today for a showing! (id:48985)
225075 Twp Rd 55
Magrath, Alberta
Your own slice of heaven awaits!! Escape to the country with this beautiful 5.5-acre acreage located just five minutes from the town of Magrath and only 25 minutes from the city of Lethbridge. This charming property offers the perfect balance of privacy, space, and convenience, with three bedrooms, two full bathrooms, and plenty of room to enjoy the peaceful surroundings. The home features a large living room, a spacious primary bedroom with an ensuite bathroom, and a newer hot water tank for added peace of mind. Outside, you’ll find a large storage shed, horse shelter, and a fun kids’ playhouse and sandbox, along with a fenced pasture area ready horses or other animals. The acreage is serviced with town water, has a tin roof, and includes an only seven-year-old septic system. A large covered front porch provides the perfect spot to relax and take in the stunning views overlooking the town of Magrath and the surrounding fields. You don’t want to miss this panoramic view!! Here you will also find the convenience of irrigation water! With several spigots around the property. This property offers endless potential for young families wanting room for their kids to roam or for couples looking to downsize and enjoy a quiet rural lifestyle. Acreages like this one are rare to find—come see this beautiful property for yourself with your REALTOR® today! (id:48985)
66 Assiniboia Way W
Lethbridge, Alberta
Welcome to this delightful three-level home offering everything you need and more! Featuring 3 bedrooms (2 up and 1 down) and 2 full bathrooms, this well-maintained property is truly move-in ready. Enjoy modern comforts including air conditioning, beautifully maintained landscaping, a deck, patio, and gazebo — perfect for relaxing or entertaining. The front driveway provides convenient parking. Located in the heart of the Westside, you’ll be just minutes from parks, schools, and all amenities. (id:48985)
277 E 1 Avenue N
Magrath, Alberta
Welcome to this brand new build in the quaint and friendly town of Magrath just 20 minutes from Lethbridge! This beautiful home offers five bedrooms and three full bathrooms, giving families plenty of space to grow and enjoy. It features central air-conditioning, a bright main floor living room with a cozy electric fireplace, and a stylish kitchen with all new stainless steel appliances! The spacious dining area opens onto a large back deck that overlooks the nearly quarter-acre lot—perfect for kids to play, summer barbecues, or relaxing in the sun. With three bedrooms and the laundry room conveniently located on the main floor, this home is perfectly set up for young families! The primary suite includes a walk-in closet and a beautiful ensuite with a double vanity and walk-in shower. Downstairs, you’ll find a large family room ideal for movie nights or gatherings (a massive blank wall is calling for you to set up your projector!), as well as two more large bedrooms, and the third full bathroom. A double attached garage providing plenty of storage and convenience rounds out this spectacular home! Modern colour choices and finishes throughout give the home a clean, welcoming feel. Located in a fantastic neighbourhood in Magrath, this home has everything you could ask for—it’s just waiting for its new owners to move in and make it their own! Call your REALTOR® and book your showing today! (id:48985)
8109 16 Avenue
Coleman, Alberta
Discover the charm of mountain living in this cute Coleman home, perfectly situated in the beautiful Crowsnest Pass. Surrounded by fresh alpine air and mountain views, this property offers a peaceful retreat with endless outdoor adventures right at your doorstep, especially if you enjoy hunting, fishing, camping, hiking, and exploring the historic mountain towns nearby. Set on a massive 11,000+ sq. ft. lot, there’s plenty of room for gardening, homesteading, or simply relaxing in your private mountain oasis. Inside, this quaint home has lots of potential, featuring a summer kitchen, ideal for creating income-generating suites or hosting extended family and friends. Whether you’re looking for a quiet getaway or a full-time residence, this property delivers the perfect blend of tranquility and convenience with an easy commute to BC or nearby cities. Enjoy the simple pleasures of mountain life with crisp air, stunning scenery, and space to make your dreams grow! (id:48985)
220 Centre Avenue
Leavitt, Alberta
Imagine waking up to peaceful country mornings and breathtaking views of the Rocky Mountains! This rolling 4 acre parcel in the quiet community of Leavitt offers the perfect blend of tranquility and convenience complete with a well, a pond, and utilities at the property line. At one time, the pond was a dugout, and the feeder pipe line comes off the irrigation canal and is used by the Irrigation District to fill neighbouring dugouts. Filling the pond should not be a problem for year round use. Part of this acreage is on a hill providing the opportunity to design your ideal home complete with a walkout basement! One could even put in a completely earth covered underground home or shelter! Looking for a hobby farm? Family retreat? A place to build a huge shop? There's so much potential here and you’ll have room to breathe and enjoy the simple beauty of rural living. Located just minutes from Cardston and less than a half hour from the gorgeous Waterton Lakes National Park. This property gives you easy access to some of southern Alberta’s most stunning scenery, hiking trails, and outdoor adventures. Whether you’re seeking a peaceful lifestyle surrounded by mountains, or looking to invest in a growing rural community, this Leavitt acreage offers endless opportunity to turn your dreams into reality. Call your favourite REALTOR® and take a drive to view now! (id:48985)
8305 18 Avenue
Coleman, Alberta
Exceptional new home build nearing completion in the Crowsnest Pass. This modern, open concept home has a total of 4 bedrooms and 3.5 bathrooms, with 3 bedrooms and 2.5 bathrooms in the main area, plus an Approved 1 bedroom, 1 bathroom lower suite with its own outside entrance. This beautifully designed suite also has its own laundry setup and a paved parking pad at the rear. The main floor has an open floor plan with high ceilings and big windows to breathe in the majestic mountain views. Bright modern kitchen with quartz countertops. This home will be finished top to bottom with complete appliance packages for both living areas. Each floor has its own heating/cooling controls and the purchase price includes the GST. Crowsnest Pass is a vibrant, active community close to Castle Mountain and Fernie Ski Resort. There are also incredible Nordic ski facilities, golf, fishing, and hundreds of miles of backcountry adventures. This home is a short drive up the mountain to the renowned York Creek Staging Area, with backcountry access for biking, quadding, sledding, and hiking. (id:48985)
272134, N/a Rural
Fort Macleod, Alberta
Pristine full section of Grassland, all in one block. Right at the base of the majestic Porcupine Hills. These parcels do not come up very often. Pavement to the property, along with steel corrals, and, we understand, an exceptional well. A yard site with power and natural gas contribute to making this an ideal opportunity for a new build. (id:48985)
4321 40 Avenue S
Lethbridge, Alberta
This modern masterpiece embodies luxury without compromise. From the moment you arrive, it’s clear that no detail has been overlooked and no expense spared. Clean architectural lines, expansive windows, and seamless indoor-outdoor living set the tone for a home that’s equal parts style and substance.The exterior features durable Hardy board siding and a beautifully detailed vestibule entryway that welcomes you inside. Coffered ceilings, a step-up to stunning engineered hardwood floors, and a sleek white quartz kitchen with two-tone modern cabinetry make an immediate impression. Gold-accented Whirlpool appliances in ice white complement the cabinetry, while a built-in modern china cabinet with interior lighting anchors the island and provides stylish separation.Off the kitchen, double sliding doors open to a versatile flex space—perfect for a home office, lounge, or playroom—complete with built-in cabinetry and a temperature-controlled wine fridge. The rear entry showcases a custom coffee bar, built-in cabinetry, and roll-out pantry drawers, making for an ideal prep and storage area. A tucked-away powder room features stunning wallpaper for a touch of drama, and the unfinished basement offers room for additional bedrooms, a bathroom, and a large family space.The living room impresses with 10-foot ceilings, bulkhead detailing with striking window coverings ($15,000) and floor-to-ceiling limestone rockwork surrounding a gas fireplace. Oversized windows and patio doors bring the outdoors in, leading to a large rear deck with aluminum railing, natural gas hookup, and beautifully landscaped yard. Features include underground sprinklers, decorative curbing, exposed aggregate, and a eight-person hot tub beneath a charming pergola—your private backyard oasis.An extra-wide staircase with photo-sensor lighting leads to the upper level, where 10-foot ceilings in the bonus room and a skylight flood the space with natural light. Two spacious front bedrooms, a large main b ath, and second-floor laundry add everyday convenience. The primary suite is a true retreat, set apart by a custom glass-railed staircase and modern crown molding with pot-light detailing. A walk-in closet and two custom built-ins provide abundant storage. The spa-inspired ensuite features a double floating vanity, water closet, exquisite glass-tiled shower with dual heads, and heated floors for year-round comfort.Additional highlights include a dual-furnace system, gemstone exterior lighting (front and back), garburator, soft-close toilets, central vacuum, humidifier, and extensive lighting upgrades. The heated, oversized epoxy-floored garage offers ample storage and built-ins.Located in desirable Sixmile, this exceptional home offers easy access to Southside amenities and feels like a show home that’s just been built and READY FOR YOU TO MOVE INTO! (id:48985)
331 Armstrong Street
Carmangay, Alberta
Nestled in the charming village of Carmangay, just a short drive from Lethbridge, this lovely home offers a perfect blend of small-town tranquility and modern convenience. With easy access to local amenities and nearby outdoor recreation at Little Bow Provincial Park, this property is ideal for anyone looking to enjoy a peaceful lifestyle surrounded by Alberta’s natural beauty. Very Clean & Homey 2-Bedroom Mobile Home on a Corner Lot! ?? This well-kept home is located on a spacious corner lot surrounded by mature trees and features two single detached garages—a rare bonus! Enjoy the bright and spacious living area filled with natural light from large windows. The dining space includes built-in cabinetry for added convenience. The primary bedroom offers a walk-through to the 4-piece bathroom and features a cozy corner walk-in closet, very clean and ready to move in! (id:48985)
0n Highway 886 W
Cereal, Alberta
144 acre land on highway 886, comes with newer 30,684 sq.’ total (Build 2020-2021) like new hardly used, with part one 25,500 sq.’ having three large overhead doors, concrete floors, insulated walls, heating & ventilation being used for processing facilities. In addition, there is a build on 5184 sq.’ environmental controlled space with climate control (heated/air conditioning) for product storage. (id:48985)
425 Fairmont Boulevard S
Lethbridge, Alberta
Welcome to a versatile and beautifully updated family home designed to fit the way you live. As you enter, you're greeted by a flexible front room — perfect for a home office, formal dining, or quiet study space.The heart of the home is the open-concept kitchen, dining, and living area. The kitchen has been thoughtfully upgraded with high-end stainless steel appliances, a newer oversized fridge, and modern finishes. Large windows fill the space with natural light and offer a lovely view of the mature, tree-shaded backyard — fully fenced and perfect for kids, pets, or relaxing outdoors.Convenience shines with a main-floor laundry room located just off the kitchen, along with direct access to the attached garage. The cozy family room features custom built-ins for your TV and a welcoming gas fireplace.Upstairs, you’ll find three comfortable bedrooms, including a spacious primary suite complete with a generous ensuite bathroom.The basement expands your living space with a large recreation or entertainment area, plus a dedicated office/study room connected to a private bedroom — ideal for teens, guests, or multigenerational living. A large full bathroom completes the lower level.This home offers comfort, flexibility, and room for everyone. Call your favorite Real Estate agent to view this property today. (id:48985)
3304 29th Street S
Lethbridge, Alberta
Welcome to this bright and spacious 1,520 sq ft 3-bedroom, 2-bath home in a vibrant 55+ active adult community. Enjoy an open floor plan filled with natural light, laminate flooring through main areas, and a second living room or cozy den for added flexibility. The main bathroom features a walk-in shower, while the dining area opens through patio doors to a large south-facing deck—perfect for soaking in mountain and sunset views on clear days. With central air conditioning, a dedicated laundry room, and a detached 16' x 20' garage, this home offers comfort, convenience, and stunning scenery in one inviting package. Buyer must be approved by Parkbridge Estates management. (id:48985)
3002 33 Ave S
Lethbridge, Alberta
Well here you have it ! a well kept home in the one of the nicest parks in Lethbridge ! This property features 55+ adult living, 3 bedrooms , 2 baths and has many great updates. The home has been well kept and Loved. Call your favorite realtor today! (id:48985)

