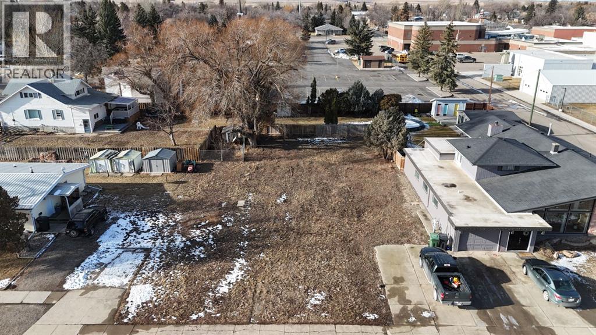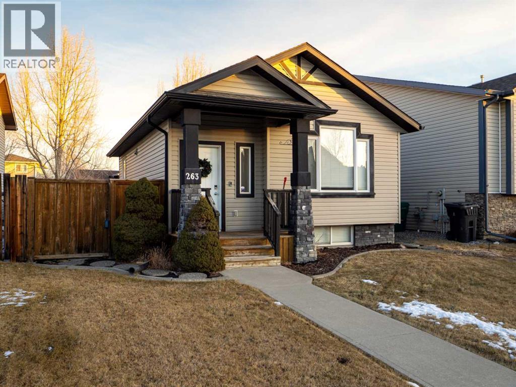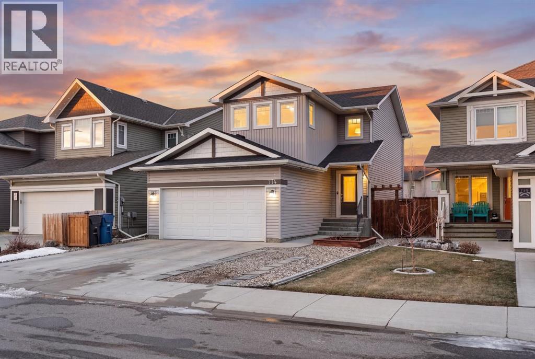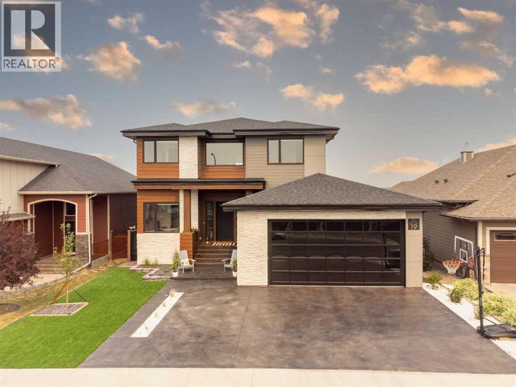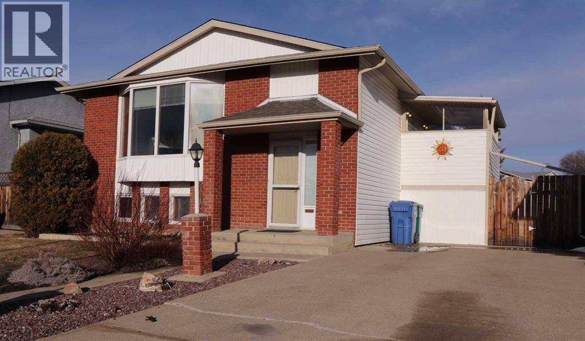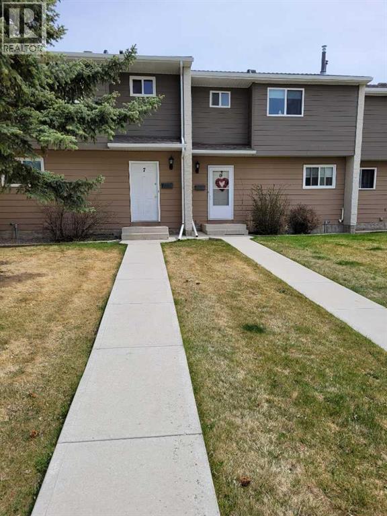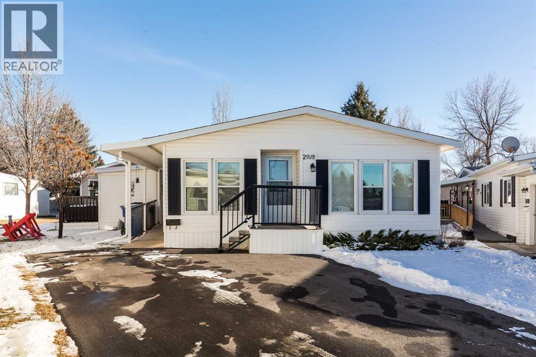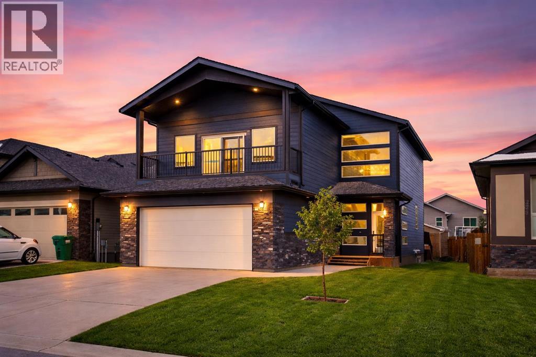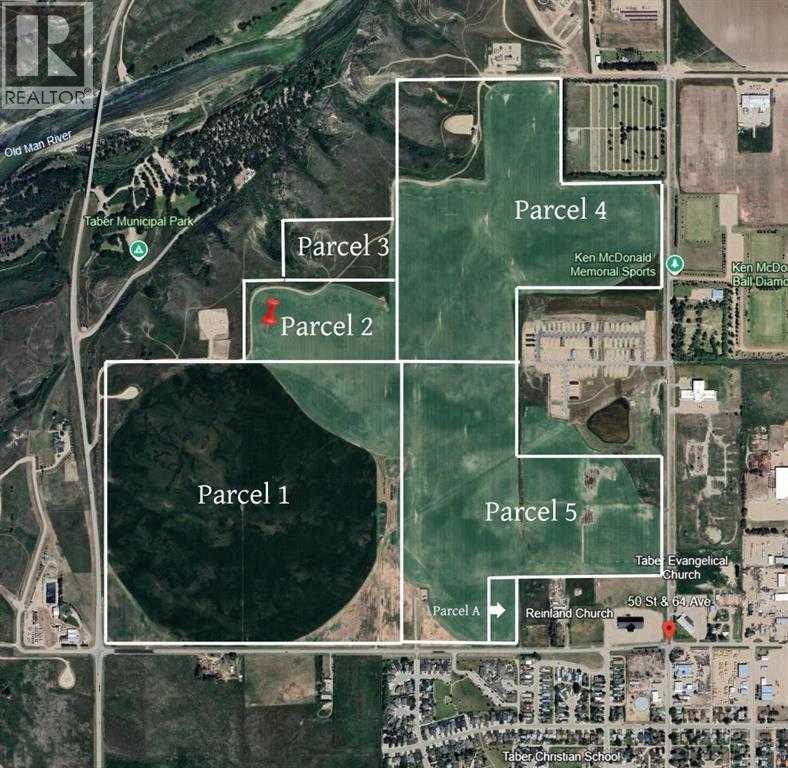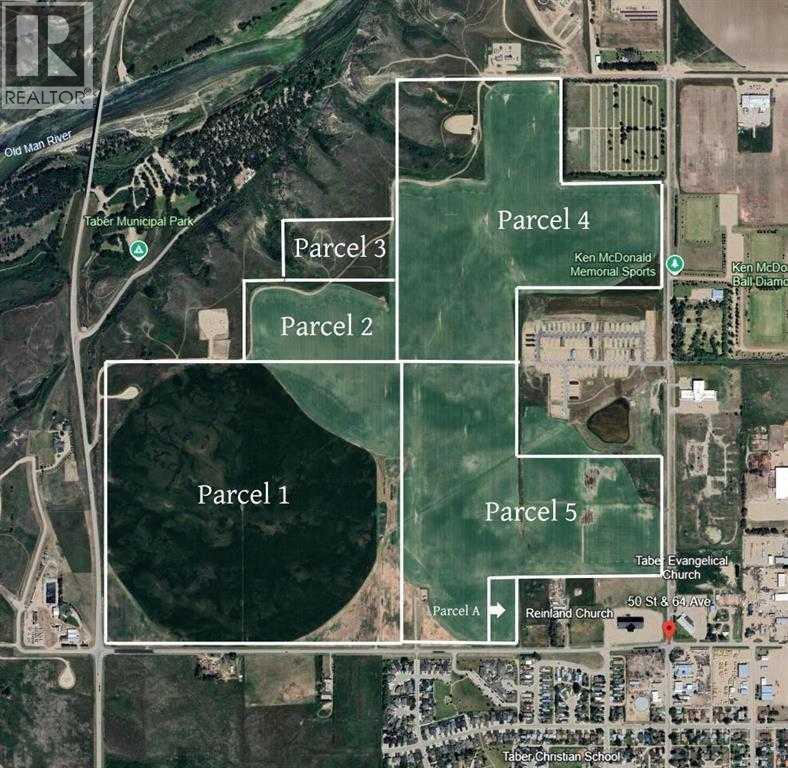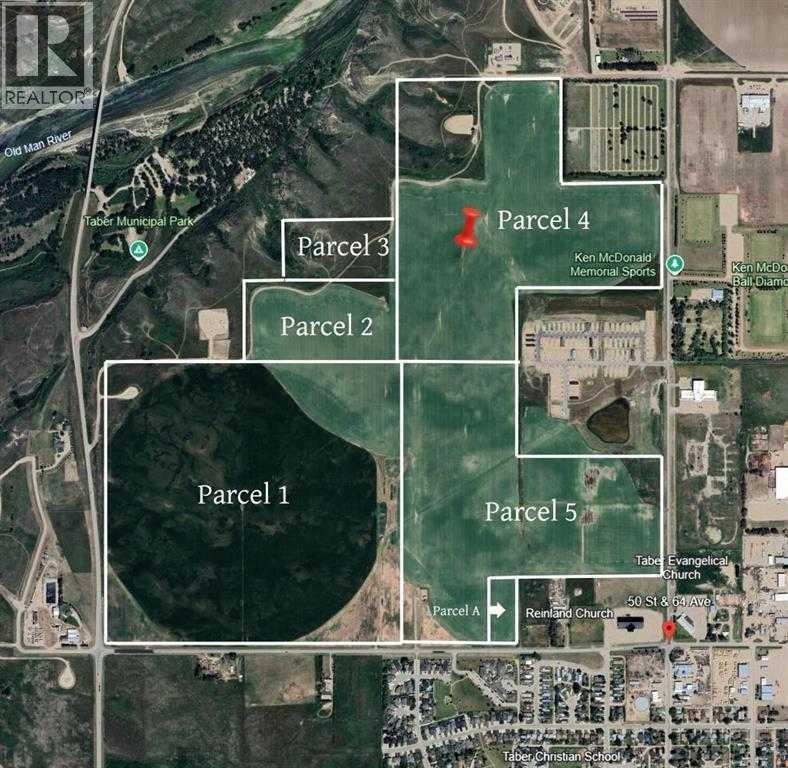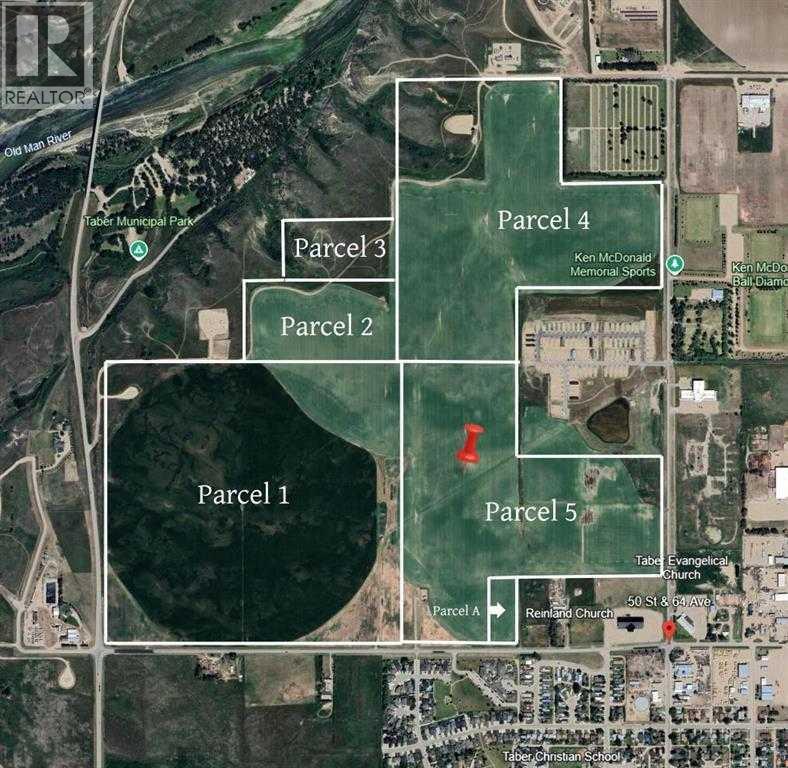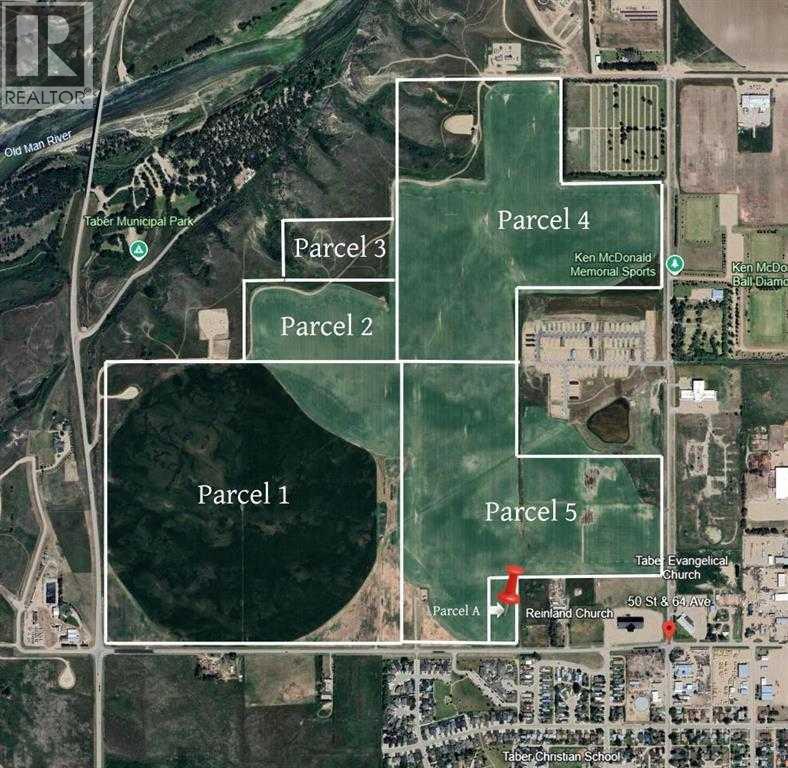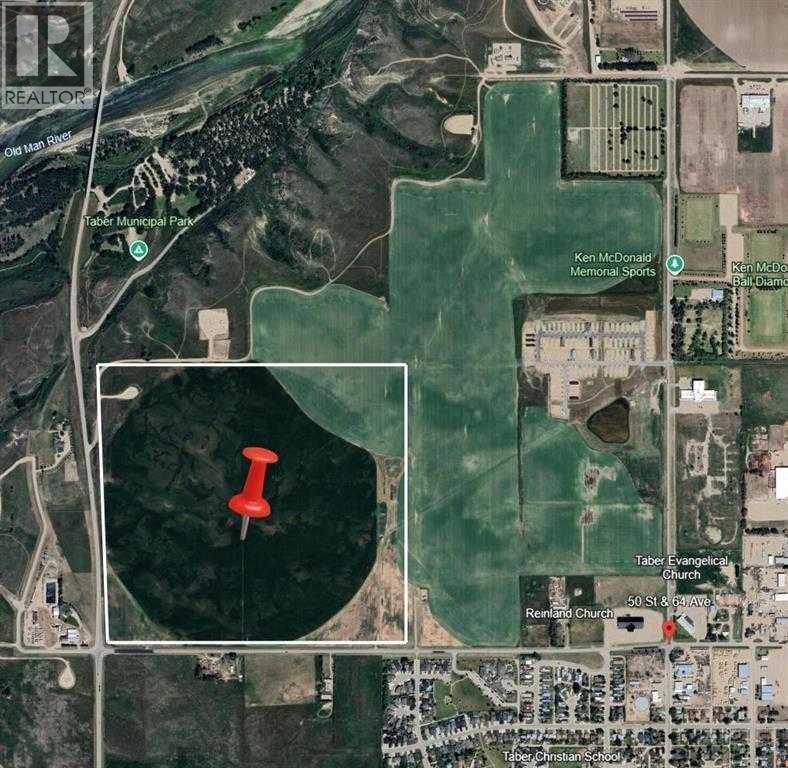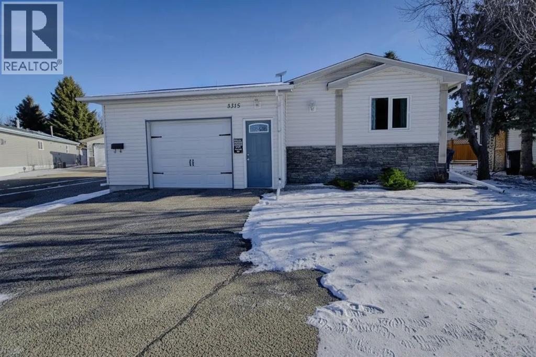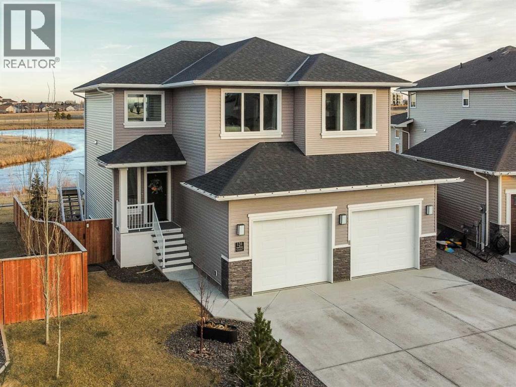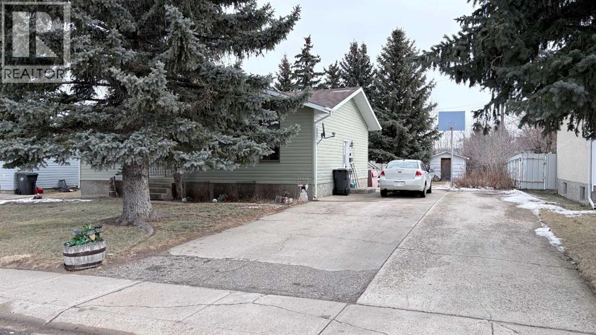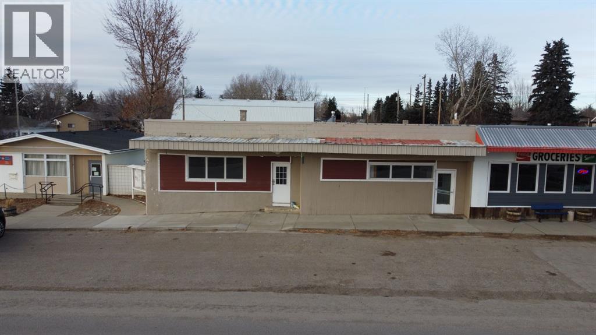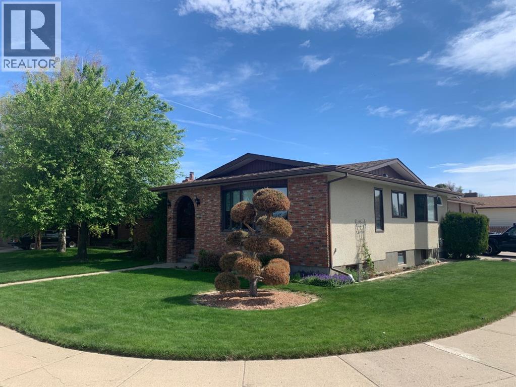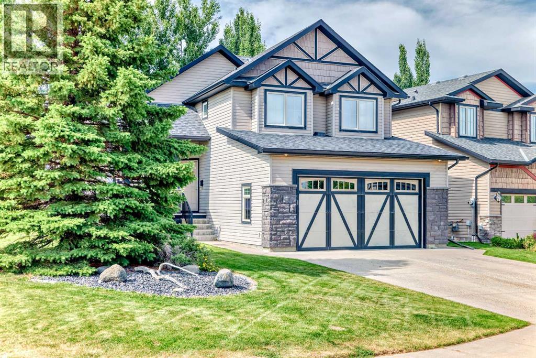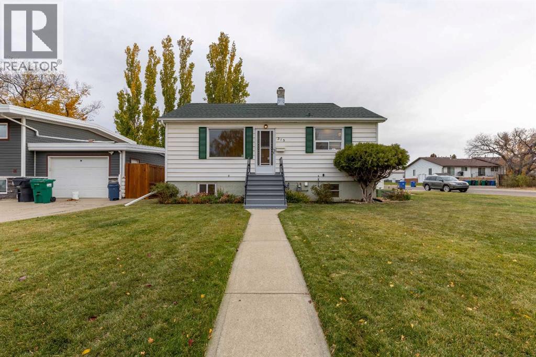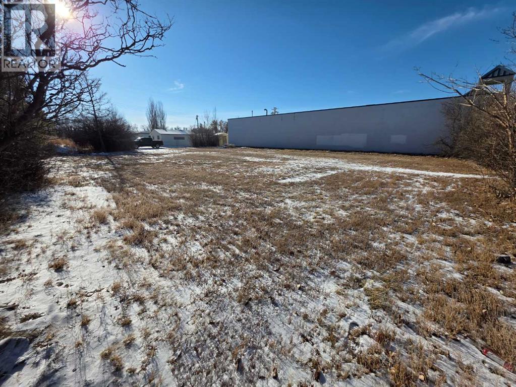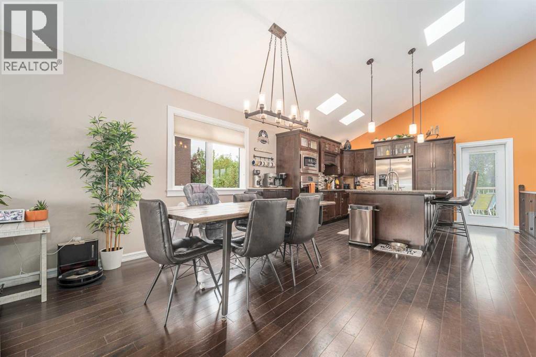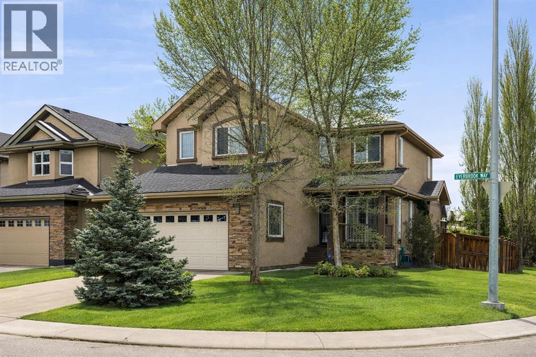62 S 1 Street E
Magrath, Alberta
A FANTASTIC opportunity to own and build on this residential vacant lot in the Town of Magrath. The original home was removed a few years ago and is now ready for it's new home! This is a once in a life time opportunity to build in this location and might not come up again for awhile. Located on a mature lot by the schools, football/Soccer fields, swimming pool, ice arena, ball diamonds, and play ground, the location just can't be beat. The existing parking pads on both sides of the property are still intact. There was underground sprinklers at one time but maybe not intact since the demolition. Services should still be close by. Come check out this mature lot and see if it is perfect for you! (id:48985)
263 Mt Sunburst Way W
Lethbridge, Alberta
Welcome to this well-maintained bungalow offering a functional layout, thoughtful upgrades, and a great location close to Sunridge Park, the coulees, and nearby schools. The main floor is highlighted by vaulted ceilings and a spacious living room that flows seamlessly into the kitchen and dining area—ideal for both everyday living and entertaining. You’ll also find a generous primary bedroom with a walk-in closet, a second bedroom, and a full 4-piece bathroom on the main level. The fully developed lower level adds excellent additional living space with a large family room, a spacious bedroom, a 3-piece bathroom, a dedicated storage room, and a utility room complete with laundry. Comfort is enhanced year-round with central A/C and a new tankless hot water system installed in 2024. Outside, enjoy a composite two-tiered back deck perfect for relaxing or hosting, underground sprinklers servicing the front yard, side yard, and the planters surrounding the deck, and the convenience of a double detached garage offering ample parking and storage. An additional parking pad beside the garage provides excellent flexibility and can be used for RV parking. This home combines comfort, efficiency, and location—making it an excellent option for a wide range of buyers. (id:48985)
774 Marie Van Haarlem Crescent N
Lethbridge, Alberta
Welcome to 774 Marie Van Haarlem Cres N! This great two story home features 1,634 square feet of living space across the main level and second floor. Upon entering this home, you'll notice how well maintained it has been. The open floor plan means the kitchen, dining room, and living room areas are all right there. You also have access to the back deck from the dining room. This level also features a laundry room and 2pc bathroom. Moving upstairs, all three bedrooms can be found on this level, including the primary bedroom complete with a 3pc ensuite and walk-in closet. The spacious family room will be perfect for relaxing and hanging out with the family. There is also a 4pc bathroom on this level. The basement is unfinished and will be perfect to make into whatever you need it to be. The backyard will be a paradise during the warm months as there is a nice patio area and gazebo. Don't wait on this one, contact your favourite REALTOR® today! (id:48985)
19 Stonecrest Point W
Lethbridge, Alberta
A rare opportunity to own the builder’s personal residence in one of Lethbridge’s most prestigious locations—Stonecrest Point, perched on the coulee’s edge in Riverstone. Every detail has been meticulously designed, resulting in nearly 5,000 sq. ft. of fully developed luxury with breathtaking coulee views, striking curb appeal, and extensive upgrades throughout. Inside, soaring 21’ ceilings, a dramatic floating solid-oak staircase with curved architectural detailing, and black powder-coated railings create a stunning first impression. Nine-foot ceilings span all three levels, complemented by 9” luxury vinyl plank flooring. The sunken living room features a beautiful two-sided gas fireplace with decorative hearth. The chef’s kitchen offers double islands, ceiling-height custom cabinetry, extensive drawer storage, appliance garage, integrated recycling, spice racks, and a large walk-in pantry. Premium Wolf and Sub-Zero appliances include a 48” gas cooktop with griddle, custom hood fan, double wall ovens, drawer microwave, and a side-by-side Sub-Zero fridge/freezer with water and ice. Two dishwashers on the main floor (plus a third in the basement bar), garburator, and thoughtful storage complete the space. An 8’ sliding glass door opens to a 14’ x 18’ concrete deck with frameless glass railing and built-in Napoleon BBQ, offering unobstructed coulee views. The main-floor office features 10’6” ceilings, built-in desks, ceiling beam detailing, and walk-in storage closet. A spacious mudroom provides custom built-ins, bench seating, shelving, and additional storage. The oversized heated garage includes a 27’ x 34’ main bay plus a workshop, epoxy floors, commercial overhead door, side-mount opener, hot and cold taps, floor drain, sink, and custom dog wash. The fully developed basement is an entertainer’s dream, showcasing a custom bar, ice maker, commercial bar fridge, and microwave. A commercial overhead pass-through door opens to an enclosed patio with electric screen, ra diant heat, gas fire table, and Hot Springs hot tub for year-round enjoyment. This level also offers a bedroom with walk-in closet, a full bathroom with custom tile shower, a large living area, and a private glass-walled gym. Upstairs, a bonus room with floor-to-ceiling windows captures incredible coulee views. Bedrooms feature walk-in closets, blackout blinds, and built-in bed bases. Two bedrooms share a Jack and Jill bathroom with frameless glass shower. The primary retreat is exceptional, offering continued views and a spa-inspired ensuite with a massive custom tile shower with dual showerheads, makeup vanity, water closet, and a walk-through closet connecting to the laundry room. The laundry room includes pull-down drying racks, steam dryer, sink, and generous counter space. The exterior is equally impressive with composite siding, synthetic turf, drip irrigation, raised garden beds, stamped concrete driveway, and so much more. A statement home in an iconic location - luxury living without compromise. (id:48985)
164 Mt Crandell Crescent W
Lethbridge, Alberta
Pride of ownership is evident in this impeccably maintained home in the established Mountain Heights neighborhood. Backing directly onto a quiet green space, the property offers a beautiful yard and a peaceful setting for outdoor enjoyment. Inside, you will find a highly functional kitchen featuring a built-in cooktop and wall oven, leading directly to an enclosed three-seasons sunroom that provides extra space for entertaining.This home is a storage-lover's dream, boasting an impressive 85 cupboards and drawers throughout—specifically 60 cupboards and 25 drawers. The layout includes two bedrooms plus a versatile hobby room with potential for a third bedroom, supported by two full bathrooms. The lower level offers even more functional space with a large recreation room and a fully finished laundry room complete with a sink and extensive cabinetry. Outside, the extended driveway comfortably accommodates three cars and offers the potential for a future carport. Located close to schools and amenities, this well-cared-for home is ready for its next owners. (id:48985)
7, 65 Lafayette Boulevard W
Lethbridge, Alberta
Great location with this town home style condominium. Very close to the University and many amenities including, restaurants, groceries, bars, bank, gas stations, schools, swimming pool, and an ice rink. Features 3 bedrooms, 1 bathroom, Large living room, 1 off street powered parking stall and also permitted on street parking for residents. Some updates over the years include kitchen, countertops, backsplash, flooring, bathroom, paint and trim, furnace, H2O tank, windows, roof, siding, central air and more. There is an undeveloped basement which a family room or a 4th bedroom as well as another bathroom could be added. A great opportunity to add some equity. (id:48985)
2918 30 Avenue S
Lethbridge, Alberta
Welcome to 2918 30 Avenue South in Park Bridge Estates. This 1,270 sq. ft. manufactured home is thoughtfully updated and offers a functional, open layout with 3 bedrooms and 2 full bathrooms, including a primary bedroom with ensuite.The kitchen is the heart of the home, featuring excellent counter space and cabinetry that flows seamlessly into the main living area—ideal for both daily living and entertaining. A separate laundry room adds convenience, while central air conditioning ensures year-round comfort.Extensive upgrades include new roof, siding, windows, and skirting (2013), along with a fully renovated interior completed since. Outdoors, enjoy a beautiful partially covered deck, two storage sheds, and a new driveway completed in summer 2025.Well cared for, move-in ready, and located in a well-managed community close to parks, shopping, and other amenities. (id:48985)
332 Rivergrove Chase W
Lethbridge, Alberta
Located in the highly desirable Riverstone, this brand-new home offers exceptional value, & space in West Lethbridge. Surrounded by parks, walking trails, and a nearby dog park, with easy access to elementary and middle schools and the University of Lethbridge, this location suits families and long-term homeowners alike.Be the first owner of this thoughtfully designed home offering nearly 3,600 sq. ft. of living space filled with natural light. The main floor features a grand front entry that flows into the living area and a stunning kitchen with off-white soft-close cabinetry, quartz countertops, gold accent hardware, built-in oven and microwave, gas range, and a walk-through butler’s pantry with additional custom cabinetry and shelving. A convenient half bath completes the main level.The upper floor includes a spacious primary bedroom with a five-piece ensuite featuring a soaker tub, separate shower, and a generous walk-in closet. Three additional bedrooms, a full bathroom, a dedicated laundry room with washer and dryer included, and a bright bonus office space with a wet bar and private patio complete this level. The fully developed basement offers an expansive family room with flexibility for a theatre space, games area, or future sixth bedroom. A wet bar, full bathroom, and an additional bedroom are already in place.Additional features include Hardie board siding, upgraded ICF (Insulated Concrete Form) construction, hot water on demand, AC rough-ins, rear deck, and a fully finished garage. The front yard is landscaped with underground sprinklers roughed in, while the rear alley provides added privacy and a private backyard.This is the most affordable brand-new home in all of West Lethbridge, than any other new home currently on the market - an outstanding opportunity to own new construction without compromising on size, or location. (Backyard grass is not factually there.) Watch the Youtube video tour, and book your private tour with your Realtor today! (id:48985)
(Parcel 2), 4500 64 Avenue
Taber, Alberta
Stunning 28.6 acres. 22 acres of irrigable acres included. Annexed to the town of Taber, Zoned UR and annexed to the town of Taber for future development. Beautiful Coulee and bridge views, fantastic location. (id:48985)
(Parcel 3), 4500 64 Avenue
Taber, Alberta
12.8 Acres m/l parcel with Gorgerous coulee views. Annexed to the town of Taber, Zoned UR for possible future development. Fantasatic location right outside the town proper. Can be purchased individually or as part of the adjoining listed properties. (id:48985)
(Parcel 4), 4500 64 Avenue
Taber, Alberta
100 Acre parcel with 63 irrigable acres, zoned UR, and is annexed to the town of Taber for future residential development. Can be purchased separately or with other adjoining parcels listed. (id:48985)
(Parcel 5), 4500 64 Avenue
Taber, Alberta
135.5 acres with 111 irrigable acres of prime farm land. This land is annexed to the town of Taber, and zones UR for future Residential development. Can be purchased separately, or in conjunction with other parcels listed. (id:48985)
(Parcel A), 4500 64 Avenue
Taber, Alberta
3.58 acre parcel, right along 64 Ave. Zoned UR and annexed to the town of Taber for future residential development. (id:48985)
(Parcel 1), 4500 64 Avenue
Taber, Alberta
160 acres of land, includes 140 irrigable acres. Annexed to the town of Taber. Zones UR for future residential development. (id:48985)
3315 31 Street
Lethbridge, Alberta
Welcome 3315 31St in Parkbridge Estates! This charming SRI Home features a fantastic floor plan with 3 bedrooms and 2 bathrooms. You’ll love the fresh newer laminate flooring throughout, along with tasteful drywall updates that add a modern touch, plus the added bonus of a newer hot water tank. The oversized single attached garage offers plenty of space, while the beautiful deck is perfect for morning coffee or summer evenings. Inside, enjoy the convenience of a separate laundry room, a spacious pantry, and a relaxing primary suite complete with its own ensuite. Don’t miss out—call your favorite Realtor® today and come see it for yourself! (id:48985)
131 Goldenrod Way W
Lethbridge, Alberta
It's not every day that you find homes with the combination of size, features and location that this one offers. This 2201 square foot home is fully developed with 4 bedrooms, 3.5 bathrooms, 2 bonus rooms, and incredible views of the park and pond behind. When you enter the home you're greeted with two storey ceilings, hardwood floors, and a large mudroom with lockers to keep things organized. In the mudroom you'll find a half bath, and access to the oversized garage that will comfortably accommodate your car, truck and toys. Moving into the bright and open living area you immediately notice the abundance of windows that capitalize on the spectacular view of the park. The kitchen is a showstopper, with one of the largest quartz islands you've seen, high end built in appliances, a large natural gas cooktop, and a big walk through pantry. The gorgeous living room is a great size and features 12 foot ceilings with a beautiful stone fireplace and full height windows. The spacious dining room features patio doors that allow access to the large deck which might be the perfect place to have your coffee while taking in fabulous sunrises each morning. At the top of the stairs you'll find a bonus room where tasteful glass railings add to the open feel and large windows capitalize on the view. Flooded with natural light, it's the perfect spot to curl up with a good book. Down the hall you'll find a large primary bedroom with a spa-like ensuite that features a double vanity with plenty of counter space, a large shower, separate soaker tub, and a large walk-in closet. Rounding out this level you'll find the conveniently located laundry room, two more generous sized bedrooms, and a 4 piece bathroom. Downstairs, you'll appreciate the 9 foot ceilings throughout and the large family room that is wired for a projector, making it a great space to gather, watch movies, or cheer on your favorite team. Additionally you'll find another bedroom, a full bathroom, and a very bright second bo nus room. This space is perfect for those who need a 5th bedroom, an office space, home gym, play room, or any other style of flex space you might need. Moving outside to your tranquil east backing yard, you'll appreciate the thoughtfully planned low maintenance landscaping, including an assortment of colorful trees, shrubs, and perennial flowers. The sizable yard also includes a ground level deck and a patio with your very own hot tub. Step outside the back gate, and you have access to plenty of green space provided within the park, a playground, and a multi use pathway system with a 1 kilometer loop around the pond that connects to many more kilometers of paths throughout various West Lethbridge communities. This is a truly gorgeous home and it could be yours. Check out the virtual tour and connect with your favorite agent to book your in person viewing today. (id:48985)
105 4th Street W
Foremost, Alberta
Hey first time home buyer's here's a cute little and well maintained bungalow located in the quiet and cozy village of Foremost. 4 beds, 2 baths and ready to move in and enjoy small town living at it's best yes sirree, this little place is the perfect starter home for that young family getting a start in life! The home was built in 1979 with 2x6 construction and has many upgrades over the years. Some of those upgrades include furnace and ac(3yrs old), hot water tank(6 yrs old), roof, siding as well. Call today and book your very own private viewing! (id:48985)
14 Railway Avenue S
Lomond, Alberta
Have you been thinking about expanding your existing restaurant to a new market? Has owning a thriving restaurant and bar in beautiful southern alberta always been your dream? Look no further, this is the opportunity you've been waiting for! This space comes fully equipped and ready to roll with a full restaurant kitchen, two dining rooms and a bar space. Clean and bright public and staff bathrooms. Additional storage in the back as well as unfinished space in the basement just waiting for your ideas and finishing touches. The full main floor space has been updated recently and is clean, inviting and ready to welcome customers. Furnaces, plumbing and electrical have had major updates. Close proximity to 2 lake communities as well and local businesses and a flourishing agriculture and solar/wind energy market, the town of Lomond is well positioned for future growth and a strong small town business. Take a virtual walkthrough with the 3D tour linked above and then come take a closer look today! (id:48985)
1813 Elm Road S
Lethbridge, Alberta
"DYNAMITE LOCATION" With this SPRAWLING SOUTHSIDE BUNGALOW WITH LEGAL SUITE!!! This spacious family home has plenty to catch your eye. The bright Living room has tons of space for gatherings and entertaining, which opens to the large Dining space and Brand new kitchen. WOW, A MUST SEE!!! check out this eat-in Kitchen with a large breakfast island, new appliances and loads of cupboards. At the back of the home is a large Family room with gas fireplace. Next to it is a Bonus room where the kids could play or for your morning coffee. The main floor has 3 Bedrooms one being the Primary suite with a 4-pc ensuite. Downstairs is separated with a retreat family room and complete separate LEGAL one Bedroom suite. This would make a great in-law suite for extra family or mortgage helper. It has its own separate entrance. The backyard is easy to maintain with a stone patio perfect for entertaining. Tons of parking including a heated detached garage 22x 24 ft. and RV parking. Numerous Additional features!!! Don’t Miss Out on This Opportunity!!! (id:48985)
41 Canyoncrest Point W
Lethbridge, Alberta
Welcome to this lovely 5-bedroom, 3-bathroom bi-level home offers 2,790.9 sq. ft. of thoughtfully designed living space, including a fully developed lower level—perfect for families of all sizes. Huge potential for multigenerational with access to the basement from the garage! Step into the inviting open-concept main floor featuring a spacious kitchen, dining area, and living room ideal for entertaining. This level also includes two bedrooms, a 4-piece bathroom, and convenient main-floor laundry. A few steps up, you'll find a private primary retreat complete with a generous walk-in closet and a bright 5-piece ensuite.The fully finished lower level boasts two more large bedrooms, a sprawling family/games room, and another full bathroom—plenty of space for relaxing, entertaining, or accommodating guests.Situated on a nicely sized corner lot in a sought-after neighborhood, this home offers beautiful curb appeal and a backyard ready for enjoyment. You will love the huge covered deck! Plus there's main floor laundry, a fully finished garage, central air conditioning, underground sprinklers & more bonus features! Just minutes from the renowned golf course and close to the club with an outdoor pool, biking and walking trails, and stunning coulee views—this is a lifestyle opportunity you don’t want to miss.Enjoy ideal sun exposure year-round with this home's southeast-facing front and northwest-facing backyard. Start your day with beautiful morning light streaming into the front rooms, while the shaded entry remains cool during hot afternoons. The backyard is perfectly positioned to soak up the warm afternoon and evening sun—ideal for relaxing on the patio, entertaining, or enjoying Lethbridge’s stunning prairie sunsets. A fantastic orientation for both comfort and outdoor living.Location. Layout. Lifestyle. This home has it all—come see for yourself! (id:48985)
315 Dieppe Boulevard S
Lethbridge, Alberta
The desirable and famous Dieppe Boulevard! This bungalow, situated on a spacious corner lot is home to a cozy, loved family home with detached garage. Well sized, eat-in galley kitchen with plentiful cupboard space, bright living area with large windows and rich hardwood floors, 2 bedrooms and a shared 4 piece bathroom round out the main floor. The finished basement includes a large family room complete with a feature gas fireplace, surrounded by a brick hearth. 3 piece bathroom along with a well sized storage room with laundry share the basement as well. The backyard enjoys tons of sun throughout the day, ideal for a garden or lots of lawn for the kids (and dogs) to love! A short walk to Henderson Park and seconds away from arterial roads this home is accessible, practical and ready to call your own! (id:48985)
319 2 Avenue N
Vauxhall, Alberta
Beautiful vacant lot in the heart of Vauxhall, this spacious lot is surrounded by mature trees that provide privacy. An excellent opportunity to build your dream home, or perhaps build a multi family unit. close to schools, parks, and local amenities. (id:48985)
2112 30a Avenue
Coaldale, Alberta
Open House! Sat Jan 31st 12-2pm. Tucked away in a quiet cul-de-sac walking distance from the prestigious Land-O-Lakes Golf Course, this elegant home offers over 2,000 sq. ft. above grade and a layout designed for comfort and style. Inside, you'll find vaulted ceilings, large windows and skylights that flood the space with natural light. The open-concept main floor, perfect for entertaining or relaxing with family. The kitchen is a chef’s dream, complete with granite countertops, custom cabinetry, an induction range, and plenty of storage. Step outside to your private backyard oasis featuring a spacious patio, mature trees, underground sprinklers, and a tranquil green strip behind, plus a dedicated dog run for your four-legged friends. The walk-out basement provides additional space and endless possibilities for indoor-outdoor living. Unwind in the luxurious primary suite, featuring a steam shower and a jetted tub for the ultimate spa-like experience. This home combines location, space, and upscale finishes in one beautiful package. Contact your REALTOR® today for a showing! (id:48985)
443 Everbrook Way Sw
Calgary, Alberta
On a spacious corner lot in Evergreen, 443 Everbrook Way SW offers privacy with mature trees and professional landscaping. The main floor includes a gas fireplace, flexible office, mudroom with a sink, and half-bath. The open kitchen, with high end appliances updated in 2024, features a two-tier granite island, built-in appliances that include; oven, microwave, gas range, warming drawer, you also have a mini-fridge, and abundant natural light. A roof replacement was done in 2022. The whole house has also received a fresh coat of paint. Upstairs, a separate living area offers a perfect space for kids, a media room. The primary suite includes built-in closet shelving and a soaker tub, while two more bedrooms and a full bath complete the upper level. The unfinished basement and a new 2024 hot water on-demand unit await your touch. The oversized, heated garage (23'4" x 20'3") fits two vehicles easily. Underground sprinklers serve both front and back. Certified Built Green Gold (R-20/R-40 insulation) and steps from Fish Creek Park, this home blends comfort, efficiency, and prime location. Book your showing today! (id:48985)

