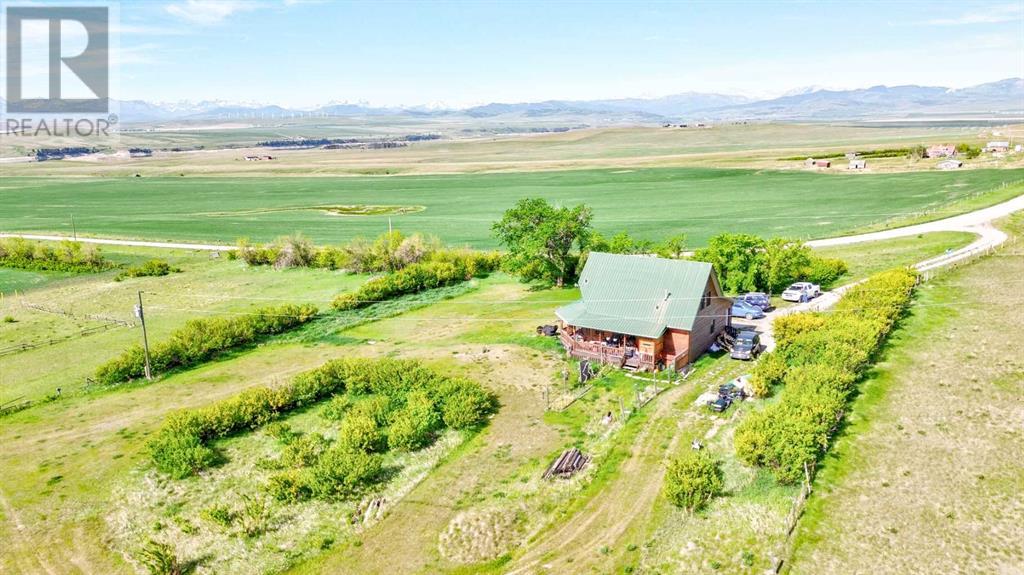2 Bedroom
2 Bathroom
1,150 ft2
Fireplace
None
Other, Forced Air
Acreage
Lawn
$600,000
This charming two-bedroom, two-bathroom home was custom built by Erickson Brothers. Located on 5.09 acres with gorgeous views of both the mountains and the Oldman Reservoir from the wrap around veranda, this property has so much potential - or simply enjoy it exactly as it is - it's up to you! A gas fireplace adds warmth & ambience to the open main level, while a spiral staircase leads up to the sweet loft - we think it would make a great home office. The lower level has separate outdoor access, as does the primary bedroom. The den on the lower level has an egress window that opens under the veranda. Call your favourite REALTOR® to see this great property today. (id:48985)
Property Details
|
MLS® Number
|
A2224612 |
|
Property Type
|
Single Family |
|
Amenities Near By
|
Water Nearby |
|
Community Features
|
Lake Privileges, Fishing |
|
Features
|
No Neighbours Behind |
|
Plan
|
9510910 |
|
Structure
|
Deck |
|
View Type
|
View |
Building
|
Bathroom Total
|
2 |
|
Bedrooms Above Ground
|
1 |
|
Bedrooms Below Ground
|
1 |
|
Bedrooms Total
|
2 |
|
Appliances
|
Refrigerator, Oven - Gas, Gas Stove(s), Freezer, Window Coverings, Washer & Dryer |
|
Basement Development
|
Finished |
|
Basement Type
|
Full (finished) |
|
Constructed Date
|
1999 |
|
Construction Style Attachment
|
Detached |
|
Cooling Type
|
None |
|
Fireplace Present
|
Yes |
|
Fireplace Total
|
1 |
|
Flooring Type
|
Carpeted, Hardwood, Tile |
|
Foundation Type
|
Wood |
|
Heating Fuel
|
Natural Gas |
|
Heating Type
|
Other, Forced Air |
|
Stories Total
|
2 |
|
Size Interior
|
1,150 Ft2 |
|
Total Finished Area
|
1150.42 Sqft |
|
Type
|
House |
|
Utility Water
|
Well |
Parking
Land
|
Acreage
|
Yes |
|
Fence Type
|
Partially Fenced |
|
Land Amenities
|
Water Nearby |
|
Land Disposition
|
Cleared |
|
Landscape Features
|
Lawn |
|
Sewer
|
Septic Field, Septic Tank |
|
Size Irregular
|
5.09 |
|
Size Total
|
5.09 Ac|5 - 9.99 Acres |
|
Size Total Text
|
5.09 Ac|5 - 9.99 Acres |
|
Zoning Description
|
Country Residential |
Rooms
| Level |
Type |
Length |
Width |
Dimensions |
|
Second Level |
Loft |
|
|
14.17 Ft x 13.92 Ft |
|
Lower Level |
3pc Bathroom |
|
|
7.83 Ft x 11.08 Ft |
|
Lower Level |
Bedroom |
|
|
11.67 Ft x 11.17 Ft |
|
Lower Level |
Den |
|
|
10.33 Ft x 11.08 Ft |
|
Lower Level |
Storage |
|
|
5.92 Ft x 11.50 Ft |
|
Lower Level |
Cold Room |
|
|
6.17 Ft x 11.50 Ft |
|
Lower Level |
Laundry Room |
|
|
11.67 Ft x 12.08 Ft |
|
Main Level |
Dining Room |
|
|
9.83 Ft x 8.42 Ft |
|
Main Level |
4pc Bathroom |
|
|
7.67 Ft x 9.00 Ft |
|
Main Level |
Kitchen |
|
|
10.08 Ft x 8.42 Ft |
|
Main Level |
Living Room |
|
|
19.83 Ft x 14.58 Ft |
|
Main Level |
Primary Bedroom |
|
|
13.08 Ft x 22.25 Ft |
Utilities
|
Electricity
|
Available |
|
Natural Gas
|
Available |
https://www.realtor.ca/real-estate/28396669/000-twp-rd-0-0-rural-pincher-creek-no-9-md-of















































