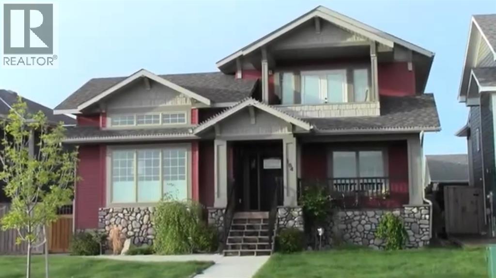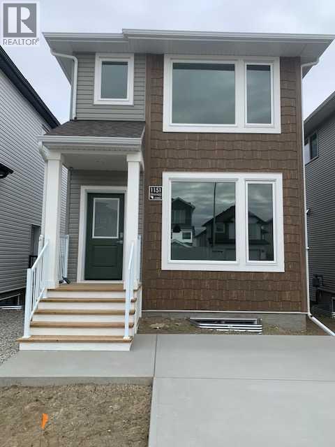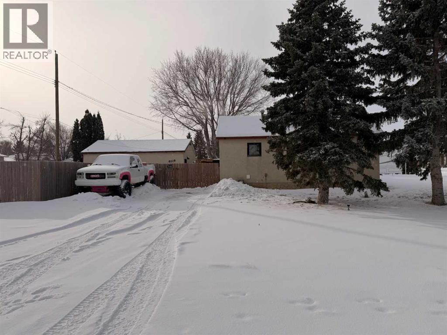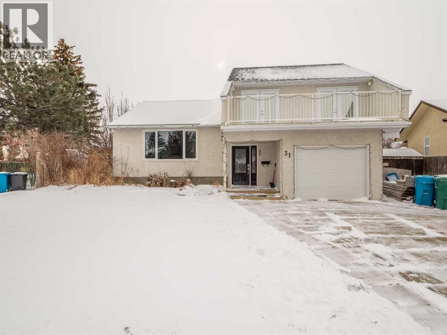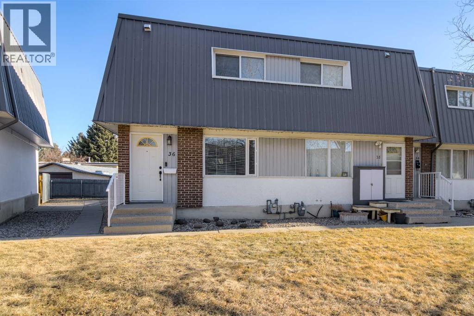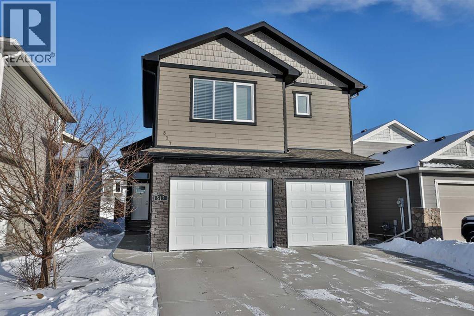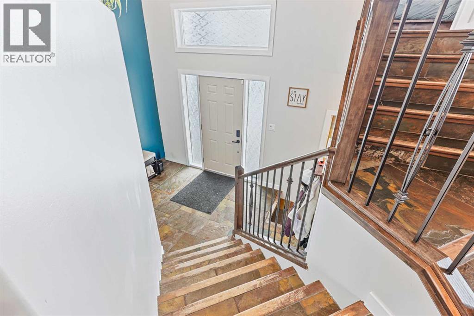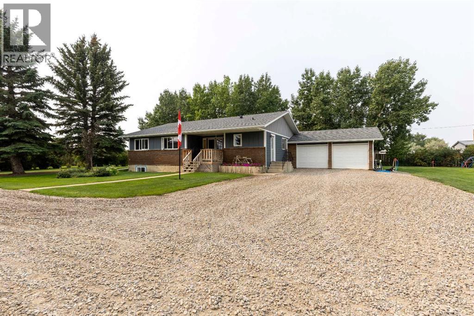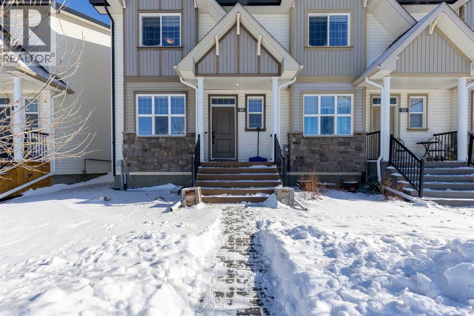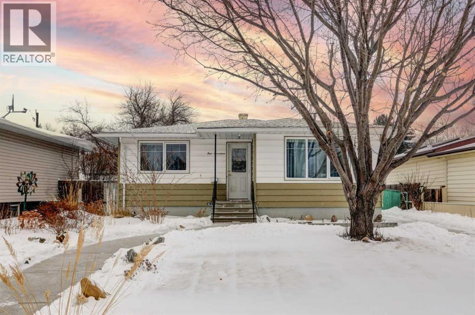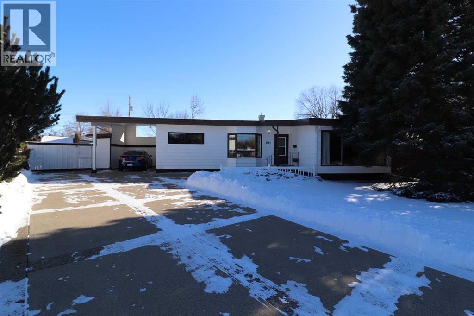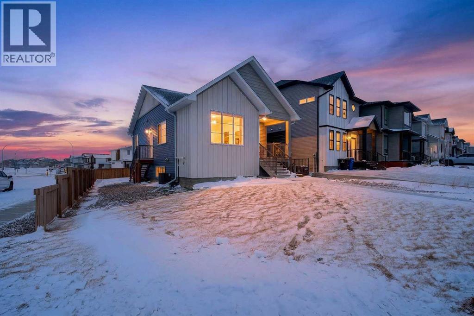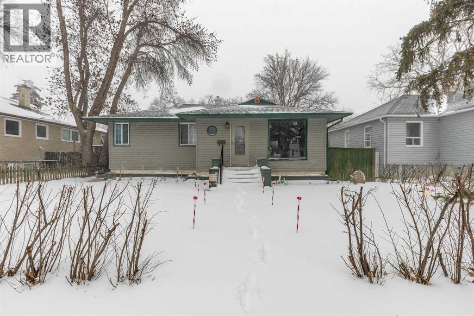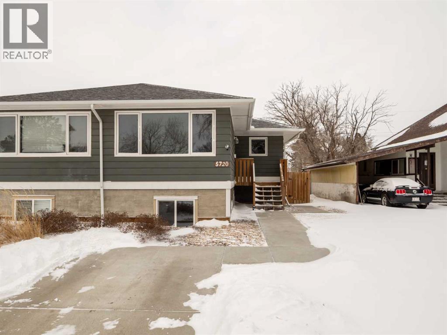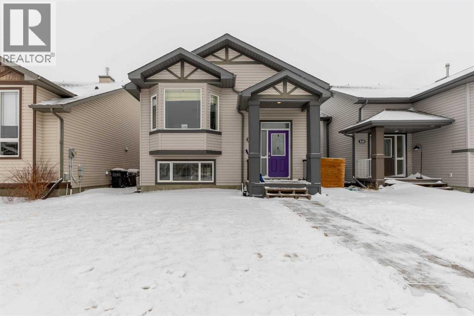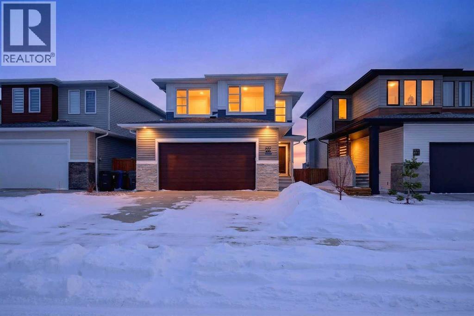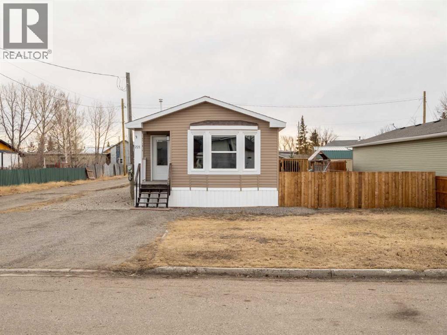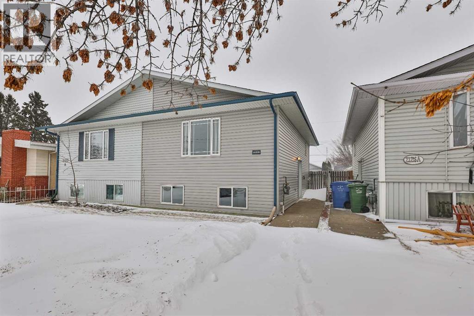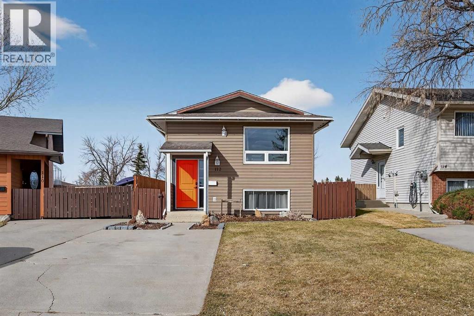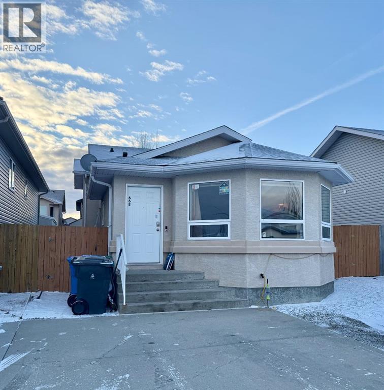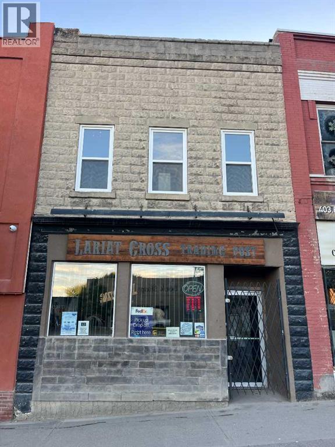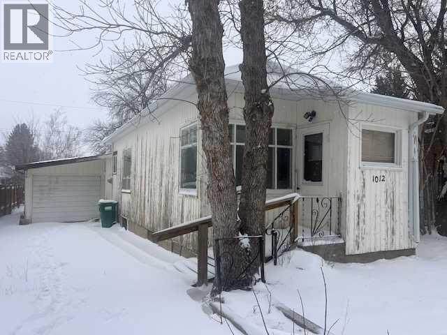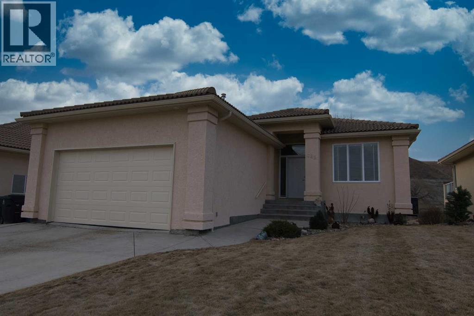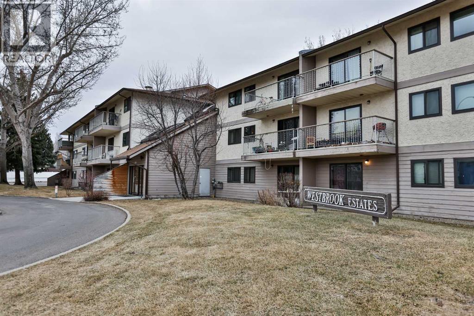164 Riverstone Boulevard W
Lethbridge, Alberta
Imagine starting your day surrounded by peaceful views and quiet natural beauty — a distinguished residence in Riverstone where timeless architecture and refined comfort create a home that feels both elegant and welcoming. Custom built and beautifully appointed, this exceptional home captures scenic views of the natural habitat and parkland across, offering a serene backdrop for everyday living. Rich antique oak hardwood floors, soaring 12-foot ceilings, detailed crown mouldings, and a striking custom mantle with gas fireplace showcase exceptional craftsmanship while creating an atmosphere of warmth and quiet sophistication. Thoughtfully designed with beautifully defined living spaces — a refreshing alternative to typical open layouts — this home offers inviting rooms to gather, relax, and enjoy. The gourmet kitchen is designed for both relaxed mornings and effortless entertaining, featuring in-floor heating, maple cabinetry with corner pull-outs, an appliance lift, granite countertops, and a tumbled travertine backsplash, with quality finishes carried throughout. The adjoining nook opens to a sheltered private courtyard deck, an intimate outdoor setting perfect for your morning coffee or evenings with family and friends. The main floor also offers a laundry room, 3-piece bath with body jets, and a versatile office or bedroom with direct access to a second deck and south-facing patio, providing multiple outdoor spaces to enjoy throughout the day. The upper level is devoted entirely to a luxurious primary retreat, designed as a private sanctuary with a spa-inspired 5-piece ensuite featuring a 10ft. granite vanity, heated floors, soaker tub, and double shower with body jets. Two walk-in closets, a second laundry area, and a private balcony with tranquil views create a peaceful place to unwind. The fully developed lower level extends the home’s comfort with cork flooring, two additional bedrooms, a spacious family room with a second fireplace, full bath, and media room ideal for family movie nights. With 3596sqft of total living space, exceptional custom construction, and a rare collection of outdoor living areas, this home offers a lifestyle defined by comfort, character, and quiet elegance in one of Riverstone’s most desirable settings — a place to be enjoyed for years to come. (id:48985)
2, 1151 Coalbrook Place W
Lethbridge, Alberta
1 Bedroom, 1 Bath, new legal BASEMENT SUITE located in the beautiful Subdivision of Copperwood in West Lethbridge. Welcome to this beautiful, spacious and modern rental that offers the perfect combination of style, comfort, and convenience. The open floorplan creates a bright, welcoming space. This suite includes it's own heating system, full appliance package and a secured private entrance, that is perfect for everyday living.The location couldn't be more ideal, situated close to a variety of amenities such as shopping centers, schools, parks, and public transportation, making it a perfect choice for those seeking both comfort and convenience.Available: March 1, 2026. Rent is $1200.00 + 40% Utilities. Application required prior to viewing. Security Deposit: $1000.00. (id:48985)
6119 53 Street
Taber, Alberta
What a great starter home or addition to your investments! This 1 bedroom, 1 bathroom home has some pvc windows, an updated kitchen, some newer flooring, 100 amp service and sits on a large corner lot. There's a nice sized deck to enjoy gatherings or a cup of coffee while enjoying the large fenced yard. And the 17'x25' garage makes a great place for storing things, working on hobbies or parking in to keep the snow of your car. (id:48985)
31 Sheridan Place W
Lethbridge, Alberta
Nice family home tucked away on a cul-de-sac with 4 bedrooms on the upper level in this 2 storey split design in West Lethbridge. All of the bedrooms have garden doors with access to a balcony! Perfect for enjoying the outdoors in the warmer months. Main floor features entry with front hall closet that has coat hoods and boot cubbies. A few steps up and you'll enjoy the living room with large front window and a quiet a/c wall unit for the warmer months. Adjacent to the living room is the dining room with another large window. Living room and dining room have cork flooring that provides a nice cushion. Galley kitchen on this level is 19 feet long and features stainless steel appliances and a large silgranit sink with window looking out to backyard. A couple steps back down and the main continues with a family room in the back with garden doors to backyard and a gas fireplace. There is also a laundry room and a 2 piece bathroom on this level. There is also an entrance to the single garage. Upper level houses 4 bedrooms including primary bedroom with ensuite that was updated over the years. The 2nd floor also has another full bathroom with tub/shower combo. Basement is developed with a massive rec room that also has custom built-in cabinets for an office or entertainment area. There is also a wet bar. There are two doors that lead to the utility room and storage that give you a massive amount of storage in this home. Enjoy the LARGE pie shaped backyard that fenced and landscaped. Plenty of room to play! There are underground sprinklers on the property. There is also a patio and 2 sheds. Home is heated by a boiler system featuring 6 zones throughout the house. (id:48985)
36, 1601 23 Street N
Lethbridge, Alberta
Welcome to Park Meadows Estates! This move-in ready, end-unit condo is in a quiet complex near schools, shopping, and the Stan Siwik pool! Inside you have a bright living room & kitchen on the main floor, two bedrooms and a bathroom upstairs, and an extra hang-out area in the finished basement. This well maintained home also has its own private fenced patio area-- great for pet owners or entertaining guests! This is a great choice for first time buyers, young families, investors, and down-sizers alike. Call your favourite REALTOR® today! (id:48985)
517 Sixmile Crescent S
Lethbridge, Alberta
Built by Tara Homes, this quality-crafted modified bi-level offers exceptional versatility and value, featuring two double garages, RV parking, and a separate basement entrance — ideal for multi-purpose living. Located in desirable Sixmile, this thoughtfully designed home showcases quartz countertops, engineered hardwood flooring, 9-foot ceilings, and a gas fireplace, all contributing to a bright and spacious atmosphere. The home includes four bedrooms and three full bathrooms, providing ample space for families or guests. The primary suite is a true retreat, complete with a four-piece ensuite featuring a tiled shower, dual sinks, a walk-in closet, and a tray-lit ceiling that adds warmth and elegance. The main floor also offers a full four-piece guest bathroom and functional laundry area. Step out from the dining nook onto the east-facing rear deck, perfect for enjoying morning sun and outdoor relaxation. The fully developed basement is well suited for an Airbnb opportunity or in-law suite, offering a wet bar, additional bedroom, and a three-piece bathroom, along with a separate entrance providing direct backyard access. At the rear of the property, you’ll find an impressive 18’ x 21’ detached garage/man cave, professionally finished with drywall, insulation, heating, and central vacuum — an ideal space for hobbyists, mechanics, or a private workshop. RV parking is conveniently accessible from the paved rear lane, making it easy to store a trailer or boat at home. Additional highlights include central air conditioning for year-round comfort. All of this is located just minutes from major southside amenities, including Costco, Walmart, Home Depot, Superstore, restaurants, banking, and more. A truly versatile, turn-key property offering multiple ownership possibilities — perfect for vehicle enthusiasts, hobbyists, or anyone seeking flexible living space with exceptional functionality. (id:48985)
352 Tartan Circle W
Lethbridge, Alberta
This modified bi-level home offers a balanced layout that prioritizes both natural light and personal privacy. The main floor features airy vaulted ceilings and durable slate flooring that runs through the primary living areas, anchored by large windows that bring in sun throughout the day. A standout feature of the floor plan is the master suite, which is positioned privately above the double attached garage and includes its own four-piece ensuite. Two additional bedrooms and a second full bathroom complete the main level, providing plenty of space for family or guests.?The home continues to impress in the bright walkout basement, which leads directly to a recently landscaped backyard. This lower level adds a fourth bedroom, a third four-piece bathroom, and a dedicated office space perfect for a quiet work-from-home setup. With a double attached garage and a functional, uncrowded design, this home offers a practical and inviting environment both inside and out. Situated in a quiet neighborhood, this home is just a short walk from a local park and within easy reach of nearby shopping an d amenities. This location offers a perfect balance of community convenience and a peaceful residential feel. (id:48985)
59 1 Street
Orton, Alberta
This Orton bungalow home is ready for a new owner! If four bedrooms, two bathrooms, bonus spaces like a sauna and home office, and 1.6 acres of land to make your own sounds like the place for you, then this home is a must-see. Stepping inside, you'll pass through a bright foyer into a living room with three large windows and a stylish curved fireplace providing the perfect setting for entertaining and relaxing with the family. The kitchen and dining room feature easy access to the mudroom, laundry room, and patio. Down the hall, three bedrooms and a four piece bath offer plenty of room for the whole family to spread out. On the lower level, a convenient home office and fourth bedroom can be found alongside a large rec room so you can set up the games room or hobby space of your dreams. Endless storage space, a sauna, and a roughed-in third bathroom add tons of value to the space and room for future growth. Step outside and you'll see striking prairie views from the back deck which looks out over a treed back yard with cedar fencing, a play area, basketball hoop, garden space, and shed. A heated and insulated double attached garage will keep equipment and vehicles in top condition, while recent upgrades to the siding and roof will provide peace of mind for years to come. If an updated home with an excellent layout and room for growth sounds like the place for you, give your REALTOR® a call and book a showing today! (id:48985)
219 Lynx Road N
Lethbridge, Alberta
An end unit townhome with no condo fees! This fully finished 2 storey checks all the boxes of simple home ownership for you. There's a mere 2 blocks separating you from Legacy Regional Park; a 73 acre development offering a tremendous amount of activities! The main floor of this home is open concept that basks in natural light - thanks to the east-facing backyard and large windows. There's a granite adorned kitchen complete with island, half bathroom and designated dining area. The second floor offers 3 bedrooms and 2 full bathrooms. The basement is complete with fourth bedroom, third full bathroom, storage space and laundry, not to mention family room! The yard is fenced and landscaped and offers off-street parking. (id:48985)
417 27 Street S
Lethbridge, Alberta
Charming 1952 Bungalow in Sought-After GlendaleThis house has had the same owner for 40 years! Its a solid three-bedroom, two-bathroom bungalow in one of South Lethbridge's most desirable neighbourhoods, and packed with value. Set on a generous lot with gorgeous, established gardens in both the front and back yards, this home offers the kind of outdoor space that's hard to find.Inside, original hardwood floors on the main level showcase the character and craftsmanship of mid-century construction. The fully developed basement provides excellent additional living space with surprisingly good ceiling height and good windows for a home of this era, ready for a buyer to come in and add their own personal touches. This house is ready for a little refresh, but rest assured- the bones are good on this one!The single detached garage has great potential — with the addition of an overhead door and lift and a simple fence line adjustment, it could be a fully functional single-car garage.Where this property really shines is in the updates that matter most: all new vinyl windows throughout, newer shingles on both the house and garage, new eavestroughs, soffits, and gutters, and new weeping tile installed around and under the entire perimeter of the house as a preventative measure — this home has never had water issues. And the standout feature — a fully paid for solar energy system is included in the purchase, powering the home and delivering immediate savings from day one.Great bones. Great neighbourhood. Incredible value. (id:48985)
3514 10a Avenue S
Lethbridge, Alberta
This 1 owner home has never been listed for sale and for many good reasons. It’s been a Keeper! Nicely tucked away in a quiet Lakeview neighbourhood cul-de-sac, this 1588 sq ft bungalow has so much to offer. The size of the home allows for plenty of functional living space with large rooms and a very comfortable feel. Main level highlights include vaulted ceilings, bay windows, a spacious living room with hardwood beneath the carpet, a cozy gas fireplace, main floor family room, an exceptional kitchen and dining area with extensive solid oak cabinetry and an impressive total of 24 drawers, a primary bedroom with a built-in wardrobe and drawers, and an ensuite bath that is brightly lit via the glass block wall feature. The kitchen overlooks the park-like back yard with its east facing covered deck and ground level paving stone patios. A fully developed lower level is a bonus and brings the total living space to over 3000sq ft. Updates to the home include a high efficiency furnace, electronic air filter and central A/C all in 2023, torch-on roof in 2018, and PVC windows including an egress window recently added to the lower-level bedroom. Right out your front door is a unique and impressive island of manicured trees and shrubs in the centre of your cul-de-sac. The oversized pie shaped lot offers so much room for additional parking, garden space, lounge areas, or anything else that you wish to create. Enjoy walkways, greenspaces, Henderson Lake and golf course as well as Exhibition Park, all within walking distance. Call a Real Estate Professional today to view this fantastic property! (id:48985)
1103 Coalbrook Place W
Lethbridge, Alberta
Welcome to a rare opportunity in Copperwood, one of the most sought-after family neighbourhoods on the west side of Lethbridge. This 5 bedroom, 3 bathroom legally suited home features an ensuite with dual vanities, a walk-in closet, separate laundry for both levels, plus 2 furnaces and 2 hot water tanks, all positioned on a corner lot overlooking one of Copperwood’s scenic ponds and offering impressive cash flow potential.The corner lot is a major advantage here. Not only do you have a double rear parking pad off the alley, but there is also an additional gravel pad for extra parking, and the added frontage naturally creates even more flexibility for vehicles. The pond views out front add a sense of openness that is hard to replicate, making this property stand out from others in the area.The main floor is immaculate and well laid out with 3 spacious bedrooms and 2 full bathrooms. The living room is bright and inviting, flowing comfortably into the dining space and adjacent kitchen. The kitchen offers quartz countertops, stainless steel appliances, and ample cabinetry, along with a convenient side entrance providing direct access to the rear parking pads. A full-size laundry room on this level adds everyday practicality. The primary bedroom includes both his and hers closets and a private ensuite complete with dual vanities, creating a comfortable retreat at the end of the day.Downstairs, the legally suited basement is equally functional and thoughtfully designed. It features a large kitchen with stainless steel appliances, a generous living room, separate laundry, 2 well-sized bedrooms, and a 4-piece bathroom. One of the bedrooms even includes a walk-in closet, adding additional storage and appeal. With 2 furnaces and 2 hot water tanks, each level operates independently, enhancing comfort and long-term value.Set in a mature west side community known for its parks, pathways, and family-friendly atmosphere, this Copperwood property offers a strong combination of lifestyle and income potential, all in a location that continues to be one of Lethbridge’s most desirable. (id:48985)
819 8 Street S
Lethbridge, Alberta
Located in the heart of Lethbridge - this London Road home enjoys the character and charm this community is known for. An illegally suited bungalow with double detached garage, spacious yard and walking distance to Kinsman Park, Urban Grocer and downtown, to name a new! The main floor boasts 3 bedrooms, a 4 piece bathroom, an open concept living, dining and kitchen space with upgraded cabinets and quartz counters. There is shared laundry in the basement, along with a secondary kitchen, spacious family room, bedroom and 3 piece bathroom. (id:48985)
5720 56 Street
Taber, Alberta
Welcome to this beautifully updated half-duplex, ideally located just north of WR Myers High School. Offering 861 square feet, this home blends comfort and modern updates. The main floor boasts two bright bedrooms, a four-piece bath, and convenient main-floor laundry with a stylish barn door. You’ll love the stunning hardwood floors throughout, and the spacious living room is flooded with natural light. The fully finished basement, offers a massive family room, an extra bedroom, and a modern three-piece bath. Outside, you’ll find a single driveway at the front, plus ample parking in the back, and a ground-level deck perfect for entertaining. All PVC windows, approximately three years old, keep the home bright and efficient. Don’t miss this fantastic opportunity to own a move-in-ready home in a prime location! (id:48985)
206 Keystone Lane W
Lethbridge, Alberta
An upgraded Copperwood home that is perfectly turn-key! This 3 bed, 2 bath bi-level with double detached garage is a cozy entry into home ownership. This family-friendly community is not only a hop, skip and a jump from amenities including schools, YMCA, grocery, restaurants, a library and more; but it also enjoys walking proximity to the parks, playgrounds and green spaces Copperwood is known for. This home enjoys vaulted ceilings on the main floor, a walk-out to grade basement, quartz counters throughout the main floor and an east-facing patio. (id:48985)
4518 31 Avenue S
Lethbridge, Alberta
This next-to-new Southbrook home is anything but your typical spec build. Backing directly onto a tranquil pond with a walkout basement and full-length deck, it delivers the kind of view and functionality buyers wait years for.Southbrook continues to be one of Lethbridge’s most sought-after neighbourhoods for good reason. You’re minutes from Costco, Superstore, major shopping, Henderson Park, Evergreen Golf Centre, and the Lethbridge NMAX Centre, making everyday convenience feel effortless.Step inside and the first thing you’ll notice is the dramatic open-to-above living room filled with natural light and framed by expansive windows overlooking the pond. A striking chandelier anchors the space, adding just the right amount of sophistication to the airy design. The main floor office offers flexibility for remote work or a quiet retreat.The kitchen is elevated well beyond builder standard. It features upgraded quartz countertops with elegant veining, a dual-door fridge and freezer combo, built-in oven and microwave, and a statement Bertazzoni gas range. The walk-through pantry includes upgraded shelving and connects seamlessly to the mudroom and the oversized double garage, which has been extended two feet on each side for extra breathing room.Just off the dining area, sliding glass doors open to a full-length deck complete with privacy walls and stairs down to grade. From here, the pond views become part of your daily routine.Upstairs, the primary bedroom continues to capitalize on the view with large windows overlooking the water. The ensuite feels spa-inspired with a standalone soaker tub, dual vanities, abundant cabinetry, and a fully tiled walk-in shower. The walk-in closet connects directly to the upper laundry room, creating a layout that feels both practical and refined. This level also features a generous bonus room, two additional bedrooms, and a thoughtfully designed four-piece bathroom with a separate vanity area and pocket door to the tub and to ilet.The walkout basement is undeveloped but far from basic. It has been upgraded with additional windows and rough-ins for a future bathroom and kitchen or bar area. Plumbing is already in place, and the furnace includes a damper system that would allow for separated heating if future development included a suite. The groundwork has been thoughtfully prepared.Outside, the property is fully landscaped with additional concrete and a finished pathway leading from the front yard to the backyard and undrground sprinklers. Combined with the pond setting, upgraded finishes, and functional layout, this home stands out in both design and long-term potential.Homes with this level of finish, location, and view rarely come together this cleanly. (id:48985)
221 4 Street
Cowley, Alberta
Welcome to this beautifully maintained 2018 manufactured home in the charming community of Cowley. Offering 1,250 sq ft of thoughtfully designed living space, this well-laid-out home features 2 bedrooms and 2 full bathrooms, providing comfort, functionality, and easy living.The spacious kitchen is a true highlight, featuring ample counter space, abundant cabinetry, and a layout that flows seamlessly into the main living area—perfect for entertaining or everyday life. Vinyl flooring runs throughout the home, creating a modern and cohesive feel. The primary bedroom offers a private retreat with a full ensuite and a generously sized walk-in closet.Step outside to enjoy the newly built deck overlooking the fully fenced yard—ideal for relaxing or hosting guests. The property also offers plenty of parking space, with ample room for multiple vehicles, trailers, or RV parking, adding to its overall convenience and versatility.Located just 10 minutes from Pincher Creek, approximately 35 minutes to Crowsnest Pass, and under an hour to Castle Mountain Resort, you’ll enjoy quick access to amenities, skiing, hiking, fishing, and endless outdoor recreation.This is an excellent opportunity to enjoy peaceful small-town living with modern comfort and adventure close to home. (id:48985)
2123b 20a Avenue
Coaldale, Alberta
Completely renovated and move-in ready, this fantastic half duplex in Coaldale offers three bedrooms and 1.5 bathrooms with thoughtful updates throughout. Recent improvements include new flooring and fresh paint from top to bottom, newer appliances, newer shingles and siding, updated bathroom vanities, and new laminate kitchen countertops! The seamless layout features a spacious upstairs living room, a bright kitchen with a large pantry, convenient main floor laundry, and sliding patio doors that open onto a generous back deck—perfect for summer evenings. Outside, you’ll appreciate the fully fenced, good-sized backyard complete with a large garden shed for extra storage! Coaldale is such an incredible community to call home - known for its small-town charm, strong sense of community, excellent schools, and convenient access to plentiful amenities while still offering a quieter pace of life. Whether you’re a first-time buyer, downsizing, expanding your investment portfolio, or somewhere in between, this turn-key property is ready to impress. Call your REALTOR® today to book your showing! (id:48985)
112 Iroquois Crescent W
Lethbridge, Alberta
Welcome to 112 Iroquois Crescent W—an extensively updated home in a fantastic west Lethbridge location backing onto a park with a baseball diamond (no rear neighbours!). Enjoy peace of mind with major upgrades including an updated kitchen, flooring, fresh paint, hot water tank, and furnace. Currently operating as a successful Airbnb, this property offers excellent flexibility for investors or first-time buyers. All furnishings are negotiable, making it an ideal turnkey opportunity to step into homeownership or launch your own short-term rental. Close to schools, parks, and amenities like the YMCA —this one is a must-see! Call your REALTOR® today to book a showing! (id:48985)
668 Blackfoot Terrace W
Lethbridge, Alberta
Day home approved and ready! If you are currently running a day home and looking for a new space, this place could be for you! This Home has already been meticulously set up for an approved day home! If you have always wanted to run a day home, put this one on your list… Another option, suite out this property and utilize the walkout basement to generate revenue, or assist with living expenses while you live upstairs!Lastly… Come on in and enjoy this house with your family or however, you see fit! This home has been taken care of and offers so much! With two bedrooms up, including a spacious primary bedroom with large walk-in closet! You will love the space in this popular four level split layout! As mentioned, the basement is a walkout to a yard that currently houses garden boxes with drip water system in place, play areas for kids, and a large deck for summer barbeques and entertaining! Back into the house, there is room to grow in the fourth level where the four piece bathroom has already been completed and your choice of bedroom or further gaming/living area can be finished off! Let’s not forget about the extra parking out front and the back lane to give you even further flexibility with this property and to top it off the shingles are only 4 years old! (id:48985)
227 Main Street
Cardston, Alberta
Main st Cardston Building in a great retail location. 1600 ft on the main floor which if fully developed with a new furnace, bathroom and laundry facilities. There is an additional 1600 sq feet on the 2nd level that is undeveloped which is currently used as storage but could be developed into an apartment. There is ground level access to the upper floor in the back alley. 223 main st is owned by the same owner is another 1800 sq ft which is available for rent or purchase. At total of 3400 sq ft of retail space available. (id:48985)
1012 11 Street S
Lethbridge, Alberta
This property presents a unique opportunity for investors, builders or buyers looking to take on a significant project. The home requires extensive renovation and is being sold as-is, where-is. Given its current condition, this property may be best suited for a full redevelopment or rebuild. (id:48985)
325 Canyon Boulevard W
Lethbridge, Alberta
Perfectly positioned backing onto the 13th green, this beautifully maintained bungalow offers breathtaking views of the fairway, the Oldman River, and Lethbridge’s iconic coulees. Enjoy maintenance-free living in one of the city’s most sought-after golf course communities, complete with monthly HOA convenience. The main floor features a bright, open-concept design ideal for both everyday living and entertaining. The spacious kitchen flows seamlessly into the dining and living areas, creating an inviting atmosphere highlighted by large windows that capture the incredible scenery. Step out onto the expansive deck overlooking the 13th fairway — the perfect spot for morning coffee or to unwind in the evening. The primary bedroom retreat includes a 4-piece ensuite complete with a relaxing jetted tub. A second bedroom AND dedicated office space provide flexibility for guests or those working from home. Downstairs, you’ll find an illegal suite offering excellent opportunits for extended family or potential revenue. The lower level includes a large kitchen, cozy living room with gas fireplace, two bedrooms, in-suite laundry, and a walkout to a covered patio — all with continued views of the beautifully landscaped golf course setting. Recent updates provide peace of mind, including freshly painted main level, laminate flooring, appliances (3 years old), serviced furnace, central A/C, and central vacuum, all in good working order. Paradise Canyon Golf Resort Memberships can be purchased to enjoy the use of the fitness facilities. If you’ve been dreaming of serene views, golf course living, and low-maintenance convenience — this is your opportunity. (id:48985)
106, 855 Columbia Boulevard W
Lethbridge, Alberta
Great one-bedroom, one-bathroom ground-level condo! Yes — that means your patio door opens directly onto the grass area behind the building, offering added convenience and easy outdoor access.This unit is part of Westbrook Estates and is professionally managed by Braemore Management. The interior features tile and laminate flooring throughout. The floors in the hallway and entryway have recently been replaced, giving the unit a fresh, updated feel.The spacious kitchen offers an eating bar and plenty of cabinetry. Included with the home are the fridge, range, hood fan, and microwave. The building’s common laundry room is conveniently located on the main floor.Condo fees are $392 per month and include heat, water, sewer, maintenance of the common areas and grounds, snow removal, and one designated parking stall (#106).The current tenant would like to stay and is paying $1,050 per month, plus power (approximately $90 per month). If vacant possession is required, 90 days’ notice will be given upon condition removal.Whether you’re looking for a first-time home or a rental investment, book a showing today with your favourite REALTOR®. (id:48985)

