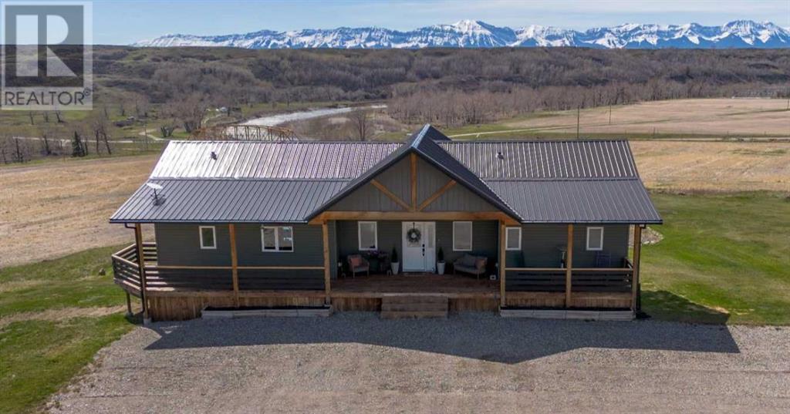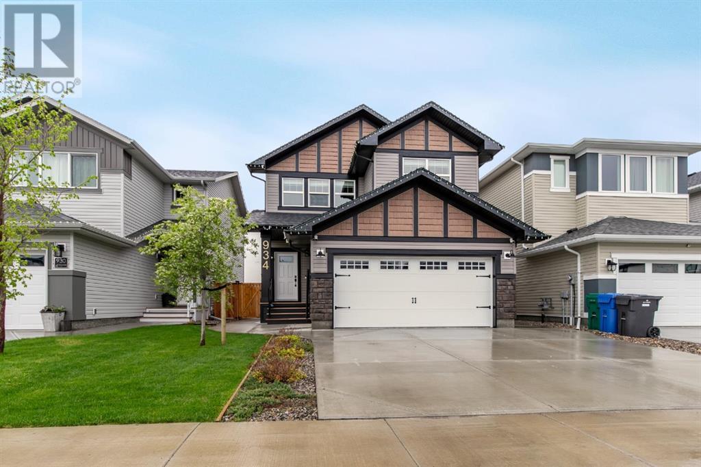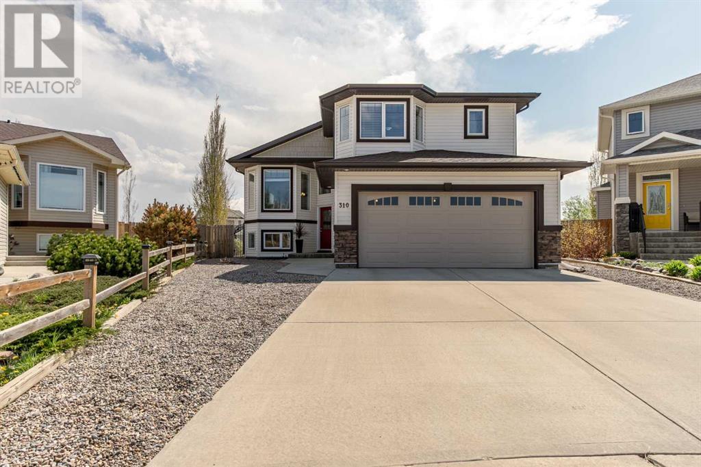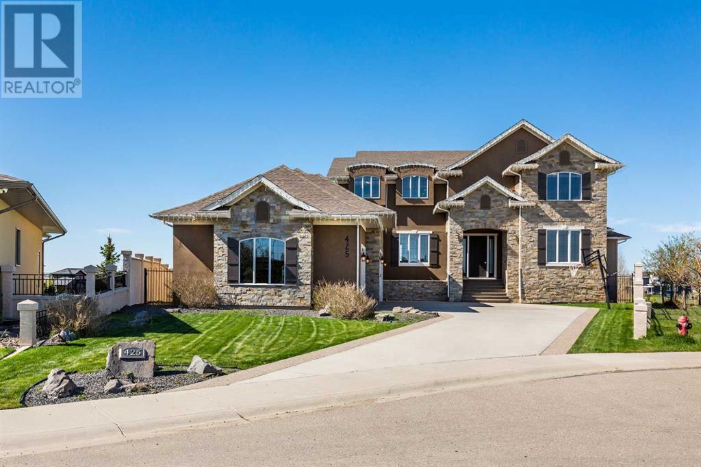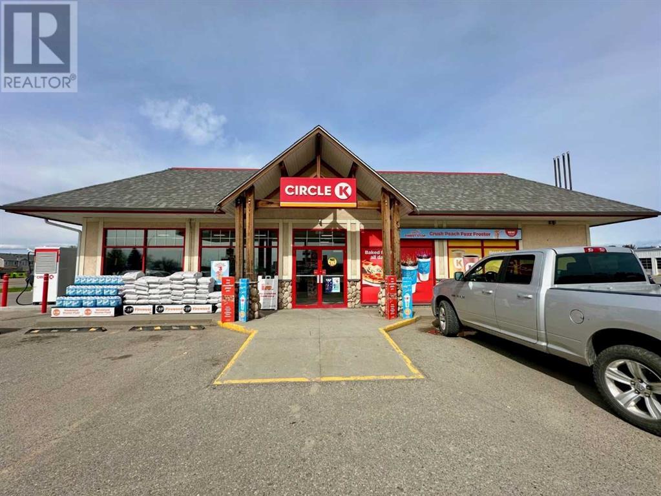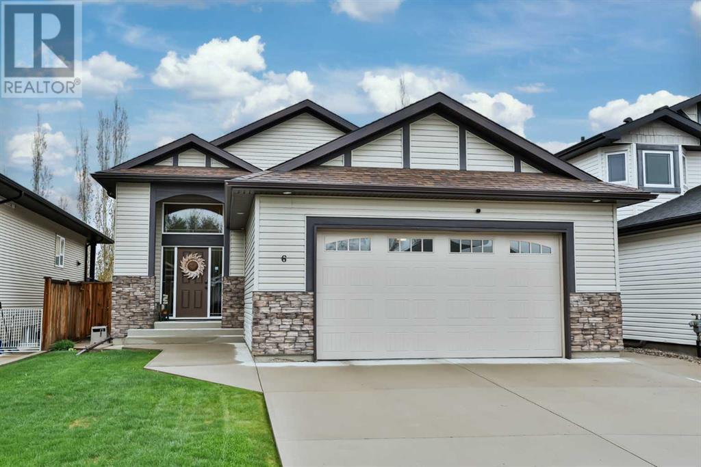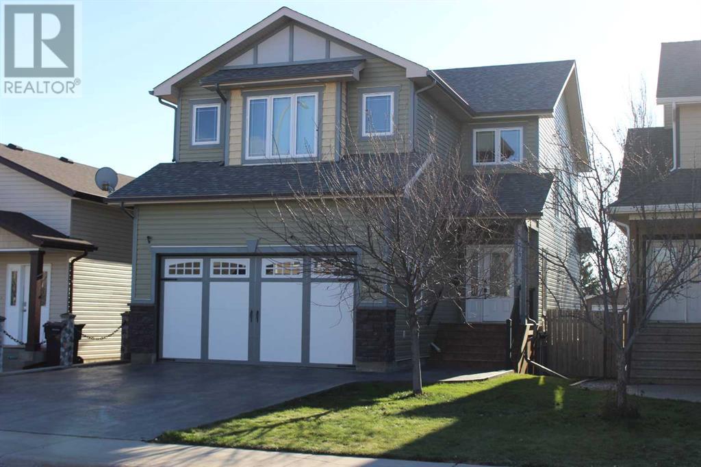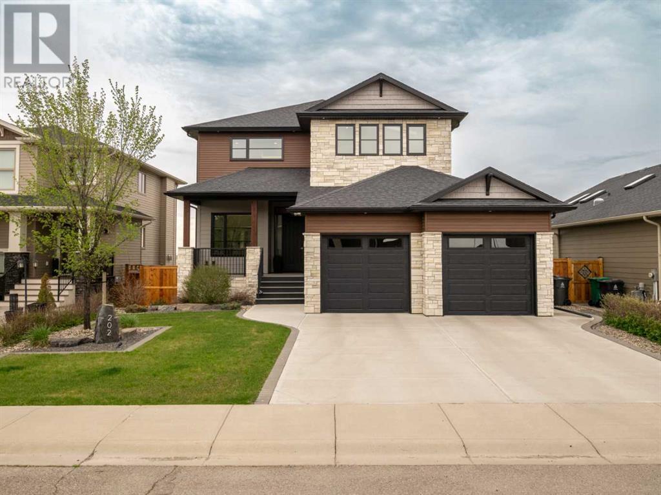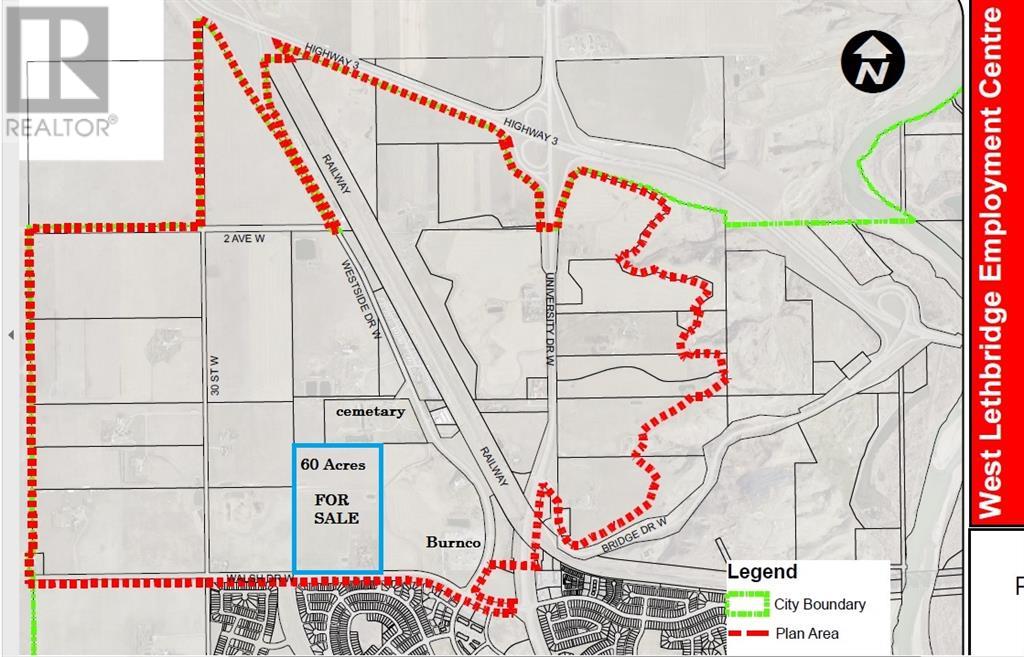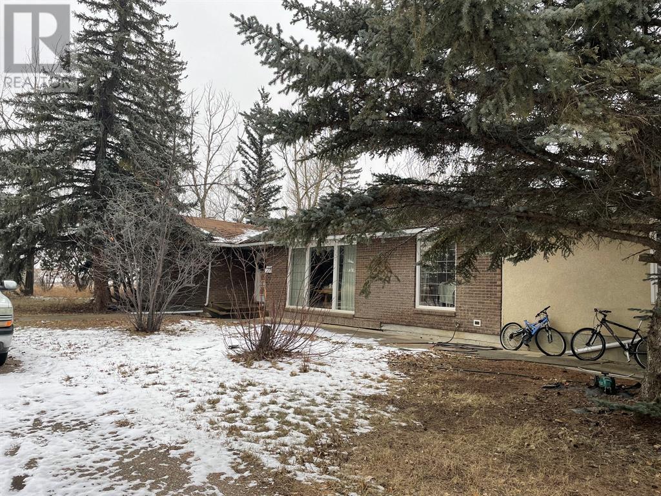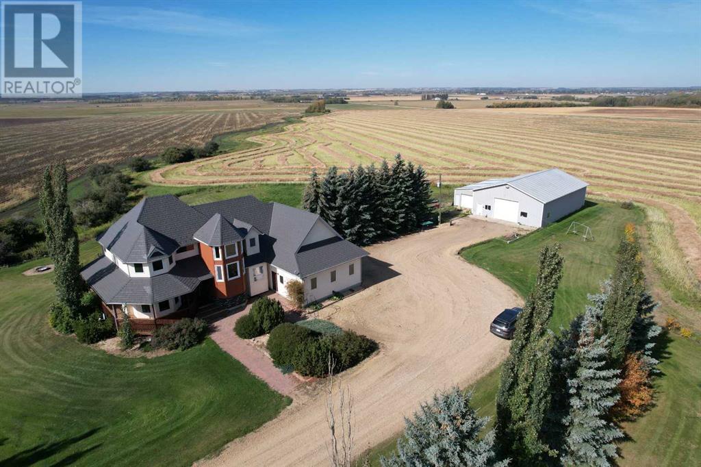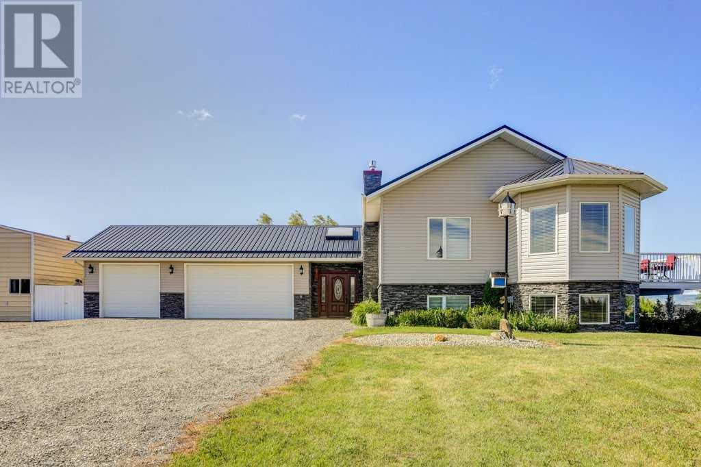⸺Listings⸺
Lethbridge Homes
For Under $350K
Add your favourites and contact our team to view them.
9205 Range Road 1-4
M.d. Of, Alberta
As you drive into this calm, quiet valley and cross the Lank Bridge, just think – this beautiful acreage could be your new home. Situated on 37.72 acres on the Oldman River, there are 15 acres of cultivated and irrigated land, with the balance left as native grass. Behind you, the rolling Porcupine Hills provide a gentle backdrop while in front, your view starts with the river valley and ends with spanning views of the gorgeous Livingstone Range. This four-bedroom, two & a half bathroom home was built to make the most of the surroundings with huge windows and a wrap around, covered veranda. The open concept kitchen, dining room and living room with beautiful, vaulted ceiling is the perfect place to gather with family & friends while enjoying the views, whatever the season. The custom-built Erickson home has solid fir flooring, knotted hickory cupboards, granite countertops, a large pantry, and kitchen island with sit-up bar. The primary bedroom on the main level comes with the same amazing views, a walk-in closet with room for everything, and nicely finished ensuite. The walk-out lower level has three bedrooms, a four-piece bathroom and large rec room, perfect for entertaining. With an ICF foundation, metal roof, and Hardy Board & vinyl siding, the home was built to last with minimal maintenance. The 25’ x 41’ metal shop is ready to use as is, but the gas & power are there for you to finish it however you wish. A small, old log cabin sits on the property - a touch of nostalgia from years past. Whether the draw is being steps from a fisherman’s paradise & being able to easily launch your boat just across the river, or simply the peace and quiet this acreage provides, don’t wait to see this property. Call your favourite Realtor today. (id:48985)
934 Miners Boulevard W
Lethbridge, Alberta
Welcome to your dream family home! This stunning 2396 sq.ft. residence boasts 5 bedrooms and 3.5 bathrooms, perfect for a growing family. Enjoy the convenience of a double attached tandem garage equipped with a humidifier, garage heater, and sink with hot + cold water hooked up. With three spacious living areas—one on each level—there's plenty of room for everyone to relax and entertain. The upper level features a laundry room for added convenience, while the main level includes a mudroom and a walk-through pantry. Builder upgrades abound, including central A/C, built-ins, high-end cabinetry, and exquisite finishes. The lower level is perfect for gatherings with its own wet bar. Large, fully fenced back yard with underground sprinklers. Situated in a private location with no neighbours behind, this home is still within close proximity to parks, schools, shopping, and recreation. (id:48985)
310 Silkstone Cove W
Lethbridge, Alberta
Shows 10/10! Welcome to this stunning 1508 sq.ft. Copperwood bi-level + bonus room built by Kalegaric Homes, featuring 5 bedrooms, 3 full bathrooms and a huge lower level family room, adorned with a cozy corner fireplace, perfect for gatherings. Enjoy modern comforts like central A/C, a gas stove, and granite counters in the well-appointed kitchen with an island, corner pantry and extra built-ins. The outdoor space is a true retreat with a gas BBQ hookup, a fire pit, a covered deck, and a pie-shaped lot offering extra backyard space. The front yard is hardscaped for minimal maintenance and an insulated double attached garage with a workbench completes this home. Conveniently located within walking distance to schools and parks, this property is a perfect blend of comfort and functionality. (id:48985)
425 Arbourwood Terrace S
Lethbridge, Alberta
Let’s get out our real estate checklist. First off, do you have a big family? If yes, keep reading. Do you want to be the house that the kids want to hang out in? You are the cool mom and dad, and your kids want to stay at home with you. This is the one for you. 425 Arbourwood Terrace S located in the luxurious Prairie Arbour sub division. This home features… well almost everything! The main floor provides you with tons of space for entertaining your guests. Including a billiards room, main floor office, and a great deck for outdoor living. The kitchen is made for a chef! Top of the line appliances, tons of counter space and a lot of cabinets! Upstairs is perfect for a family. There are 3 kids beds upstairs, and a huge master suite. The master bedroom features a big walk-in closet, walk-in shower, his and her sinks, and a lot of space. The upstairs even has a nice bonus sitting room that can be a perfect place for homework, or just relaxing and reading. Downstairs is where you become the fun parent! Not only is there an amazing in home theatre setup. There is another living area with a wet bar. Walkout to the huge yard. 2 more bedrooms, and another bathroom. Oh and did we mention the indoor pool! This home has an in-ground, indoor heated pool. So how is your home checklist going? Huge house. Check. Kid friendly. Check. Amazing Kitchen. Check. Indoor pool. Check. I’m sure your list has more on it, and this home probably has everything you’re looking for. Take the time to book a showing with a realtor to view your dream home come true. (Check out the virtual tour to really get a good feel for this home) (id:48985)
2351 7 Avenue
Fort Macleod, Alberta
Retail Building and Land for sale leased by National Franchise Tenant in Fort Macleod. This 1.1 acre parcel contains a 2700 square foot national brand convenience store and gas station. 20 year tenant has triple net lease which renews every 5 years. (id:48985)
6 Sixmile Ridge S
Lethbridge, Alberta
Nestled in the prestigious Sixmile community, this stunning 1400 sq. ft. Greenwood built bi-level home epitomizes luxury and comfort. Tucked away at the end of a peaceful cul-de-sac, this immaculate residence boasts 4 bedrooms and 3 bathrooms, offering ample space for your family to grow and thrive. A large foyer greets you inside and leads you to a meticulously maintained interior, showcasing modern upgrades and elegant finishes throughout. The spacious living area is perfect for entertaining guests or enjoying quiet evenings with loved ones. The heart of this home is the gourmet kitchen, featuring upgraded cabinetry, granite countertops, and top-of-the-line appliances including a gas range. Prepare culinary delights while overlooking the serene backyard, with views of the lake and no neighbours behind, ensuring privacy and seclusion. The exterior of this fine home is immaculate as well with beautiful flatwork around the perimeter, a lower brick patio and additional under-deck storage for mowers and lawn equipment. A finished and heated double attached garage provides shelter for your vehicles and an access door to the side yard. With upgraded flooring adding a touch of sophistication, this home is truly turn-key and move-in ready. All this just a stone's throw away from all major south-side amenities such as Rona, Wal Mart, Superstore, numerous restaurants and more. Price includes all appliances, A/C, underground sprinklers, garage shelving and work bench. Your dream home awaits, schedule a viewing with your realtor today! (id:48985)
715 Northridge Avenue
Picture Butte, Alberta
Amazing custom built 2087 sq. ft. 5-bedroom, 4-bathroom 2-storey home. Kitchen has stunning maple cupboards, pantry and island. The second story has 4 bedrooms, full bath and laundry room including the primary bedroom that boasts a walk in closet as well as ensuite. The double attached garage is complemented by an aggregate stamped driveway. Close to elementary schools and walking paths/lake. Immediate possession, appliances included, and ready for it's next family! (id:48985)
202 Canyon Estates Way W
Lethbridge, Alberta
Nestled in Canyon Estates, this modern sanctuary is the epitome of luxury and sophistication, featuring upgraded gas fireplaces and beautiful hardwood floors on both the main and second levels. The home’s architectural prowess is showcased by a custom staircase with built-in lighting, and an open-concept design with matching custom beams that accentuate the main floor’s ceiling. The gourmet kitchen features multiple upgrades including double wall ovens, a six burner gas stove, custom hidden storage in the enlarged center island, and many more features to be discovered. The acoustic experience is unparalleled with an integrated sound system throughout the home, while the master bathroom offers a spa-like retreat with a steam shower and heated floors. Prepared for the future, the residence includes a 240V plug in the garage for electric vehicles. The home boasts a zoned heating and air conditioning system managed by a Nest thermostat for ultimate climate control. The property’s grandeur is further amplified by 8-foot doors, expansive 10-foot ceilings on the main floor, and 9-foot ceilings in the basement, with pocket doors and ambient lighting enhancing the home’s seamless flow. Outdoor living is redefined with a gas firepit with custom seating, premium landscaping complete with an automated sprinkler system. Off the master bedroom is a private deck, where you can enjoy the mountain view. The home is also equipped with smart technology, including automated Hunter Douglas blinds and a Control 4 system that orchestrates indoor and outdoor lighting, entertainment systems, and security features, ensuring a living experience that is as convenient as it is luxurious. You truly have to see the home in person to appreciate all the care and detail throughout. (id:48985)
2825 Walsh Drive W
Lethbridge, Alberta
Investors, Developers, Interested parties… Do not sleep on this parcel. Located in the future West Lethbridge Employment Center district, this prime 60 Acres is up for SALE! As the property currently sits, it is being used as a rural residence. There is a sprawling bungalow (home needs TLC) located on the land as well as a functional pool for endless summer enjoyment, as well as some out buildings and more. The real value of this property though is in its future use and designation of Business Industrial (see p. 28 of the WLEC PDF). As stated in the document, “Land uses that are considered appropriate for this area include offices, business support services, vehicle sales and rentals, storage, and household repair services. This is similar to what is currently seen in the W.T Hill Business park on the east side of the city.” (Casino area). For further information please contact your favourite realtor! (id:48985)
2825 Walsh Drive W
Lethbridge, Alberta
Investors, Developers, Interested parties… Do not sleep on this parcel. Located in the future West Lethbridge Employment Center district, this prime 60 Acres is up for SALE! As the property currently sits, it is being used as a rural residence. There is a sprawling bungalow (home needs TLC) located on the land as well as a functional pool for endless summer enjoyment, as well as some out buildings and more. The real value of this property though is in its future use and designation of Business Industrial (see p. 28 of the WLEC PDF). As stated in the document, “Land uses that are considered appropriate for this area include offices, business support services, vehicle sales and rentals, storage, and household repair services. This is similar to what is currently seen in the W.T Hill Business park on the east side of the city.” (Casino area). For further information please contact your favourite realtor! (id:48985)
40126 Range Road 264
Rural Lacombe County, Alberta
Prime location nestled against the Lacombe city limits!Country living on 4 Acres with a large home and heated shop, minutes from Lacombe!Just East of Lacombe and only 15 minutes from Red Deer, you find this premier acreage along a paved road. With a great quality 1 ½ story custom built home, a large, heated shop and 4 acres you know this is the perfect place to live, work, enjoy and settle down!A private yard with over 50 mature trees, beautiful landscaping which only time can provide. The house is built to be low maintenance with stucco, stones, and metal shingles (hail and storm proof), so you should not have to touch the outside for years to come. As you step inside, you’ll be captivated by the abundance of natural light. Large entry hall with lots of space before you walk into the living room or around the corner to the kitchen.Nice open kitchen with lots of cupboard space and maple cabinets. High-end stainless-steel appliances make this a great place to enjoy your kitchen time. Attached dining room with a spacious walk-in pantry. An entry to your covered patio/sunroom which you can pretty much enjoy year-round. All the patio windows open to get the breeze in on a hot summer day/evening. The living room has a cozy gas fireplace and is a great place to entertain family, friends, and guests.The master bedroom on the main floor has a large ensuite 4-piece bathroom and a walk-in closet. On the main floor you will also find an office which can be used as a bedroom if preferred. One 2-piece bathroom. Main floor laundry room. Walk upstairs and you will find three more bedrooms, a 3-piece bathroom and a large family/crafts room, including a laundry chute for the kids. Beside the bedroom is a small linen closet. Throughout all the bedrooms you find lots of closet space.The spacious walk-out basement has 2 bedrooms, a family room for entertainment, and a 3-piece bathroom including a sauna! A large cold room which is currently used for wine storage. The room is temperature controlled and is a great place to store all your wine and/or other drinks. The basement also has a storage room, a walk-in closet and another room that has an extra kitchen sink, and more storage space. A new Viessmann high efficiency boiler was installed last year. This boiler heats the hot water tank as well, so you’ll never run out of hot water.The flooring throughout the house is ceramic tile, vinyl plank and laminate. The heating is in-floor, forced air and baseboard. Double attached heated two-car garage, with attached mud roomHeated shop with concrete floor and insulated. The work bench you see in the pictures from the shop stays! The shop is from 1998, size: 60’ x 40’ plus a lean-to. The overhead door is 12’ high and 14’ wide. Good water well, 12 gallons per minute, 300’ deep. The well has soft water.Septic is tank and field. You can have it all close to town, a large quality home, paved road, heated, awesome shop. Preview the home with virtual tour (id:48985)
720 Minto Street
Granum, Alberta
Welcome to the MD of Willow Creek. This 4 acres with home is set up perfectly for horse lovers. Let's start with the home......constructed in 2007, bungalow, offering 6 bedrooms & 4 bathrooms, fully developed walk out basement (could be suited, rough in for a kitchen), vaulted ceilings, open plan, granite counter tops, hardwood flooring, crown moulding, natural gas fireplace, main floor laundry, sunroom, master suite with 3 pc ensuite with jetted tub, walk in closet and private balcony with expansive views. There are 2 furnaces and plumbing is in place for a second hot water tank. The metal roof with snow stops was installed 5 years ago. Moving to the grounds........Fire pit area, mature perennials, shrubs & trees, perimeter rail fencing, 2 paddocks fenced and cross fenced, RV sewer drain, fenced dug out fed by water from eves, garden shed, 40'X21' shop with 220v power, 2 overhead doors allowing drive through, bathroom (not currently in use), 24'X26 -3 stall barn with insulated tack room & underground power. This property is connected to municipal water eliminating the hassles of a water well. There is plenty of room for parking an RV, horse trailer, tractor, etc. The property has been immaculately maintained, all you have to do is move in. Contact your realtor today to see all this property has to offer. (id:48985)

