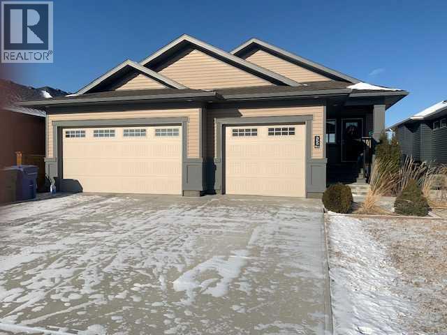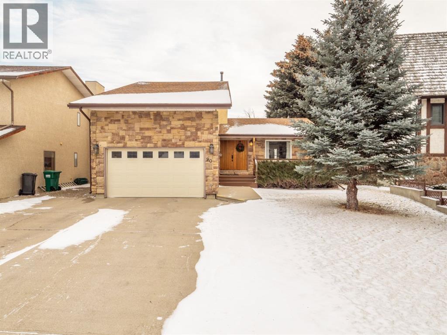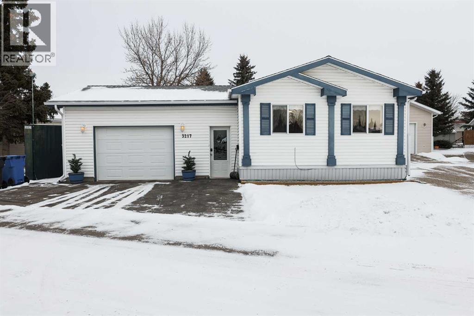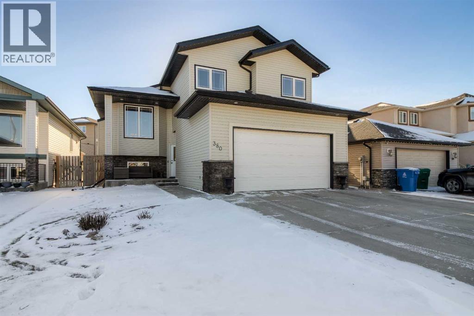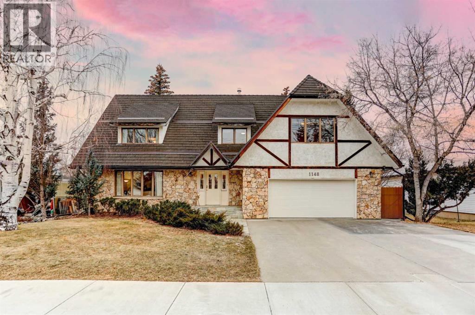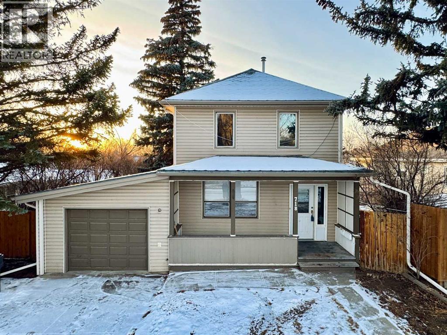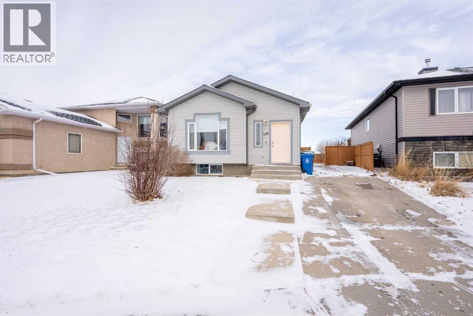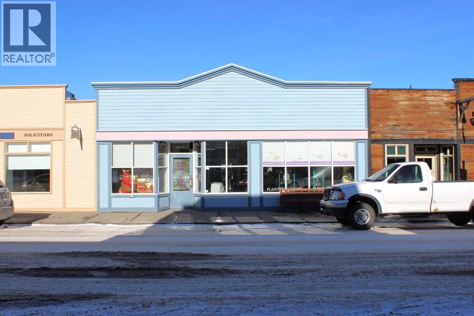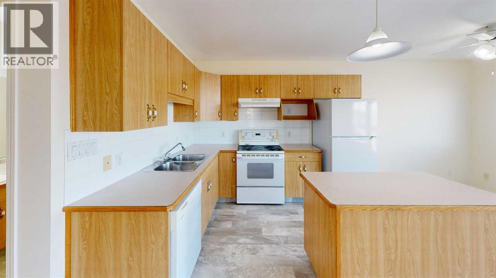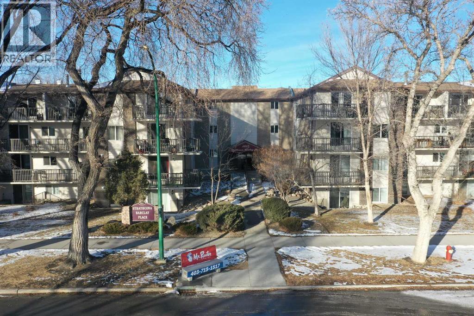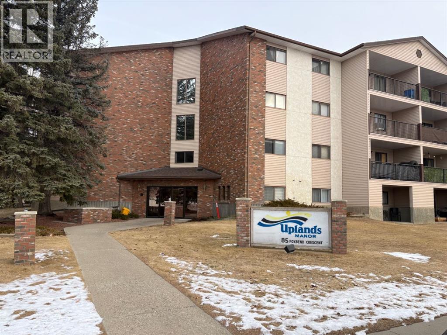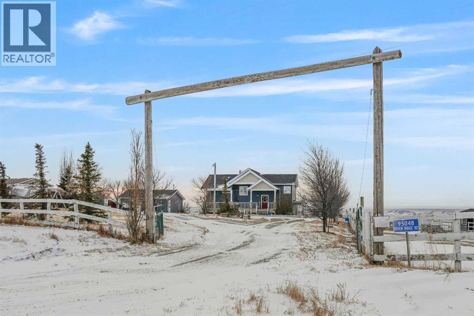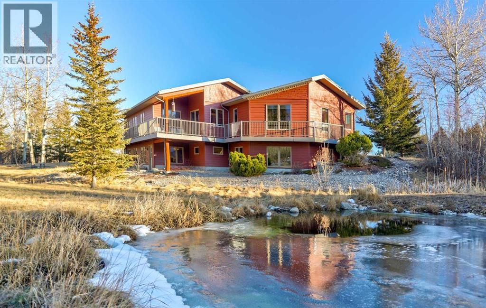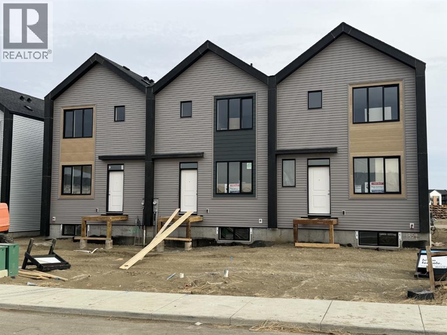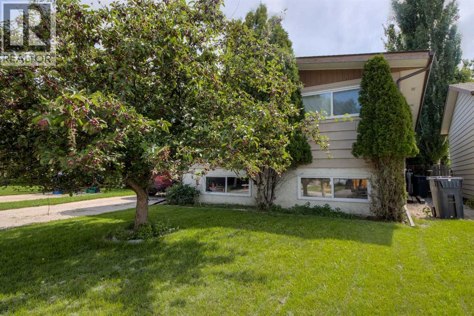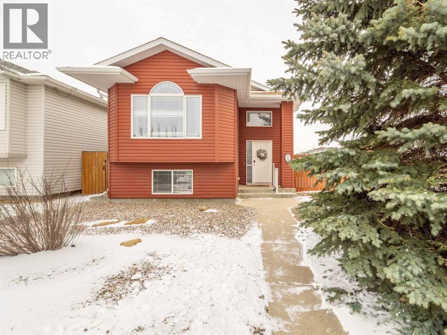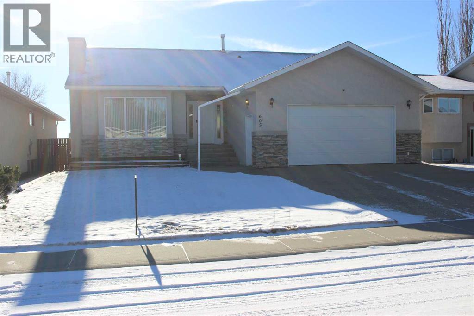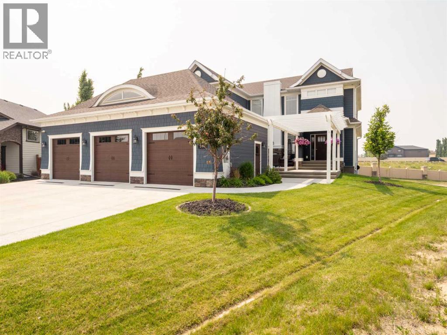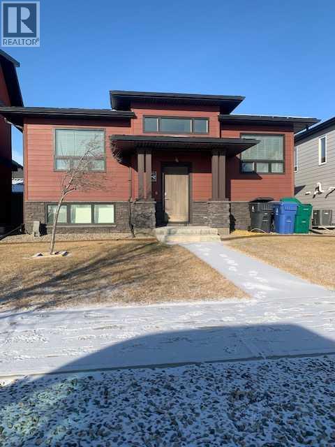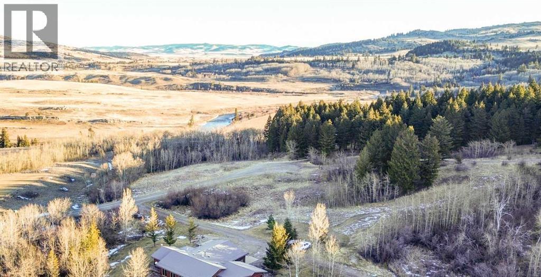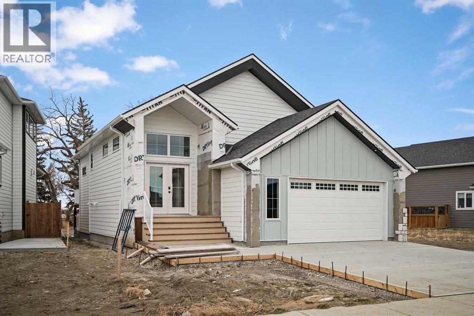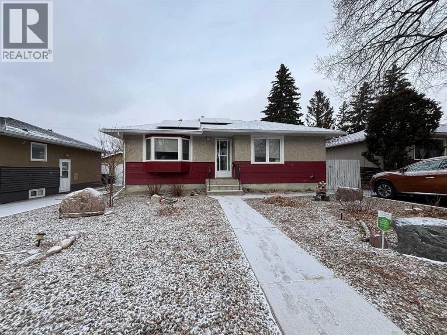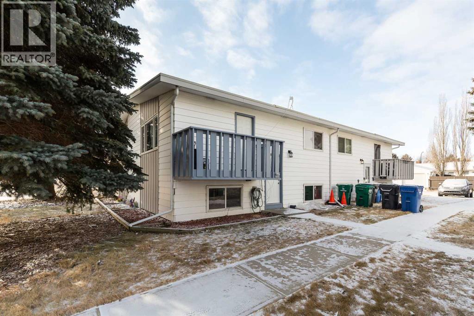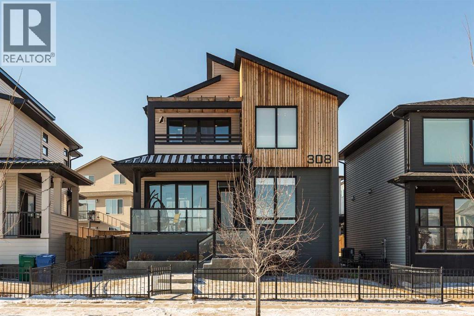355 Skeena Crescent W
Lethbridge, Alberta
This bright and modern legal basement suite is located in the desirable Garry Station neighbourhood of west Lethbridge and offers comfortable, private living with its own separate walk-out entrance. The suite features a well-designed open layout with a full kitchen, dedicated dining space, and cozy living room, along with two spacious bedrooms and a full bathroom. Large windows provide excellent natural light throughout, creating a welcoming and airy feel. Additional conveniences include in-suite laundry, modern finishes, and ample storage. Garage not included but there is a single stall on driveway for basement tenant. Situated close to parks, schools, shopping, walking paths, and the YMCA, this suite is ideal for professionals, couples, or small families looking for a quiet, well-maintained home in a great location. Available: March 1st, 2026. Rent: $1500.00 + 40% of utilities. Application required prior to viewing. Security deposit $1500.00. No pets Allowed! (id:48985)
90 Chippewa Crescent W
Lethbridge, Alberta
Welcome to 90 Chippewa Crescent W — where modern updates, bright living spaces, and sweeping views come together in the perfect family home. Offering 4 bedrooms, 2 bathrooms and 1470 sqft across three levels plus a basement, this home delivers both space and flexibility for family living. Step inside to an inviting, sun-filled open layout highlighted by large picture windows that frame views of the city, the rolling coulees, and endless skies. The setting is truly special — private, quiet, and with no neighbours behind. The exterior is fully landscaped with mature trees, an apple tree, a dedicated dog run, and even a greenhouse for those who love to garden. You’ll enjoy multiple outdoor living spaces, including a charming front porch and spacious back deck — both with low-maintenance composite decking. A large backyard patio off the kitchen,and a private balcony off the primary bedroom — all designed to take in the beautiful surroundings. The home also features underground sprinklers for easy yard care and central air conditioning for year round comfort. Inside, you’ll find lovely hardwood floors, a warm and functional kitchen with maple cabinetry and pull-out storage, a built-in desk, and granite countertops with a large granite island perfect for gathering. The bathrooms have been thoughtfully remodelled with modern finishes, double showers, heated floor and a relaxing soaker tub. With lovely curb appeal, a peaceful location, and close proximity to all amenities, this home blends comfort, style, and everyday convenience. Don’t wait — come experience this beautiful property for yourself! (id:48985)
3217 31 Street S
Lethbridge, Alberta
Welcome to Parkbridge Estates, a desirable 55+ adult living community known for its exceptionally well-maintained manufactured homes, scenic pond, and peaceful walking paths throughout the park. Enjoy worry-free living with snow removal and lawn care included in the maintenance.This well-cared-for home offers four bedrooms and two bathrooms, providing flexibility for guests, a craft or sewing room, home office, or additional TV space. The spacious living room features vaulted ceilings and central air conditioning for year-round comfort. The kitchen includes a corner pantry, breakfast bar, and ample workspace, with two convenient entrances into the home.The primary bedroom is privately located at the back of the home, while the remaining three bedrooms are positioned at the front. just off the primary bedroom is laundry with ample storage and raised laundry on pedestals. An oversized single garage (16’ x 20’) is connected to the home by a breezeway and includes a chairlift for added accessibility. A large deck extends your living space outdoors, and has separate storage shed provides additional storage.Parkbridge Estates also offers a welcoming common area for residents to gather, and its south location provides easy access to shopping, restaurants, and everyday amenities. Land lease is $615 per month. A wonderful opportunity to enjoy low-maintenance, community-oriented living. (id:48985)
380 Grizzly Crescent N
Lethbridge, Alberta
Welcome to this spacious and well-appointed 6 bedroom family home, perfectly designed for comfort and functionality. The open-concept main floor offers a bright and inviting living space, featuring a thoughtfully designed kitchen with granite countertops, corner pantry, and ample prep and counter space. The kitchen flows seamlessly into the dining area and living room, where a cozy gas fireplace creates the perfect gathering spot.The primary bedroom is conveniently located on the main floor and features dual closets and a private ensuite complete with a jetted tub. Upstairs, you’ll find two additional bedrooms and a full bathroom, making it an ideal layout for children or guests.The fully finished basement offers incredible versatility with two more bedrooms, a spacious family room with wet bar area, laundry, and direct access to the backyard. Situated in a fantastic location just around the corner from Chinook Lake Park and close to shopping, groceries, and everyday amenities, this home checks all the boxes for family living. (id:48985)
1148 Morden Avenue
Pincher Creek, Alberta
This is the kind of home that feels made for family life, where memories are built in everyday moments and big gatherings feel just as comfortable as quiet evenings in. Offering over 3,000 square feet of living space plus an additional 1,200 square feet in the basement, this inviting property features five bedrooms, two full bathrooms and two half baths, giving everyone room to spread out while still feeling connected. Two separate living areas on the main floor create natural places to relax and unwind, including a cozy sitting room with a stone faced gas fireplace that adds warmth and character. Large windows bring in soft natural light, and the easy flow between the kitchen, dining area and living spaces makes both daily routines and hosting family feel effortless. The kitchen has been refreshed with updated appliances, flooring and countertops, and also includes the added convenience of a garburator. Upstairs, the oversized primary bedroom offers a peaceful retreat with its own private balcony, a perfect spot for morning coffee or winding down at the end of the day, along with an updated ensuite that adds comfort and a fresh, classic touch. Four additional bedrooms provide flexibility for family, guests or home office space. Downstairs, the recreation room creates even more space to gather, play or simply enjoy a quiet night in. The double attached garage offers plenty of room for vehicles, storage and projects, making day to day living easy and functional. The yard feels private and well established, with mature trees, beautiful landscaping and a charming rock fountain that becomes a lovely focal point through the warmer months. On the south side, a vegetable garden with a deer fence allows you to grow your own produce, while motion sensor lighting along the north side near the gate adds both convenience and peace of mind. Automatic dusk to dawn lighting in the front yard enhances evening curb appeal and security. This home is also equipped with two furnaces, t wo hot water tanks and a water softener for added comfort and efficiency, and the durable rubber roof offers long lasting protection. Located in a central Pincher Creek neighbourhood close to Main Street, the hospital, grocery stores, schools and everyday amenities, this home combines space, character and convenience. Life here also means easy access to the outdoors, with parks, walking paths and mountain adventures all within reach. Castle Provincial Park, Lundbreck Falls and the stunning landscapes of Waterton Lakes National Park are all just a short drive away, making weekend getaways and scenic drives part of your regular routine. (id:48985)
718 10 Street S
Lethbridge, Alberta
Welcome to 718 10 Street S, a well-located 2-storey home in a prime South Lethbridge neighbourhood. The main floor offers a spacious layout with a living room, dining area, and a renovated kitchen, along with a convenient 2-pc bathroom. A back door provides access to the attached super single garage and the backyard. Upstairs, the home features 3 bedrooms and a 4-pc bathroom, offering comfortable space for family living. In addition to the main home, the property includes a separate 718A 10 Street S. 1.5-storey house on the same lot featuring its own kitchen and living room, a loft-style bedroom, a 4-pc bathroom, and an unfinished basement with utility area and laundry hook-up. This additional house provides flexible living options for extended family, guests, or potential rental use. The large backyard also includes a double detached garage, offering ample space for parking, storage, and outdoor use. Located close to Kinsmen Park and London Road Park, and just minutes from Urban Grocer and London Road Market, this property combines a central location with versatile living space. With two homes on one lot, separately metered utilities, multiple garages, and easy access to parks and amenities, 718 10 Street S offers a unique opportunity in South Lethbridge. Please view the video walkthrough in the links tab or on YouTube by searching for the home address; this is a home you’ll want to experience in full.For 718AMain FloorDining: 6'7" x 14'8" (6.6' x 14.6') | 81 sq ftKitchen: 6'9" x 10'10" (6.7' x 10.8') | 73 sq ftLiving: 13'3" x 10'1" (13.3' x 10.1') | 134 sq ftUpstairs4pc Bath: 6'2" x 11'7" (6.1' x 11.6') | 64 sq ftBedroom: 13'10" x 13'5" (13.9' x 13.4') | 110 sq ft (id:48985)
619 Aberdeen Crescent W
Lethbridge, Alberta
Welcome to this well-maintained and beautifully updated home. The bright, open main floor features an updated kitchen with direct access to the patio deck, two bedrooms, and a 4-piece bathroom.The fully developed lower level offers a spacious and inviting family room, two additional bedrooms (one with a walk-in closet), and a 4-piece bathroom.Recent updates include the roof, kitchen, bathrooms, and more, making this home truly move-in ready. Additional highlights include central air conditioning, underground sprinklers, ample off-street parking with space for an RV, and back alley access for a future garage.Ideally located close to parks and the University of Lethbridge, this exceptional property is a great opportunity you won’t want to miss. Contact your favorite REALTOR® for a viewing. (id:48985)
253 24 Street
Fort Macleod, Alberta
Great opportunity to own a well-maintained commercial property in historic downtown Fort Macleod, located on the sunny side of the street. Just over 2,400 sq. ft., currently set up with one business and two offices. One office is rented, the other is presently used as a fitting room. Plenty of parking at the back and lots of potential. Easy to show. (id:48985)
4, 236 St. James Boulevard N
Lethbridge, Alberta
Well-maintained 4-plex rental unit offering a functional and comfortable layout. The main level features an open-concept kitchen flowing into the dining and living room area—perfect for everyday living and entertaining—along with a convenient half bathroom.Downstairs, you’ll find two spacious bedrooms, a full bathroom, and a separate laundry room for added convenience. Bright, practical, and thoughtfully laid out, this unit makes great use of space across both levels. Ideal for tenants looking for a clean, well-designed home with everything they need. (id:48985)
121, 1237 4 Avenue S
Lethbridge, Alberta
This could be your next home or investment! Located in Strathcona Barclay Place, this 2 bedroom condo features in-suite laundry, newer flooring, fresh paint, an open concept, bright beautiful kitchen with quartz countertops, stainless steel appliances, nice sized living room with sliding doors to south facing patio, renovated bathroom with walk in shower. Plus, this unit is steps to the buildings social space, elevator and has a powered parking stall. Plan to visit! (id:48985)
308, 85 Foxbend Crescent N
Lethbridge, Alberta
Welcome to unit #308 at 85 Fox Bend Crescent North. A well-appointed 2-bedroom, 1-bathroom apartment offering comfort, convenience, and a prime location. This upgraded suite features a functional layout with a north-facing balcony—perfect for enjoying peaceful views and natural light. Added storage space enhances everyday living, while the laundry room conveniently located on the same floor makes daily routines effortless. Being located close to walking paths, schools, shopping, and a wide range of amenities, this unit offers excellent value in a well-connected community. (id:48985)
95048 River Ridge Road
Rural Lethbridge County, Alberta
Looking for that acreage with amazing views but still close to Lethbridge? Here's your chance! Welcome to 95048 River Ridge Road. This amazing 2.6 acre acreage has stunning views of the Old Man River Valley and surrounding area. This bi-level home has 1,169 square feet of living space on the main floor along with two bedrooms and one bathroom. The kitchen has a great breakfast bar and pantry for all of your storage needs. The dining room is spacious for family dinners and entertaining. The real gem of the home is the living room with large windows and a great fireplace. The primary bedroom has a large walk-in closet and access to the wrap around deck. Moving downstairs, you have a great family room with a fire place and lots of room for a big TV. There's three more bedrooms on this level and another bathroom. Tons of storage down here as well and a laundry room. This property features a big double garage, tons of parking, and plenty of room for any animals you may want to bring. Contact your favourite REALTOR® today! (id:48985)
31 Villa Vega Acres
Rural Pincher Creek No. 9, Alberta
This Erickson-built home is nestled on a generous 6.11-acre lot within Villa Vega Acres. A beautiful home surrounded by mature trees, a stream and a small pond – what more could you ask for? Built in 2002, the home has been meticulously cared for, including new Hardie Board siding installed in 2025. The open floor plan on the main level creates a warm and inviting atmosphere with vaulted ceilings, beautiful wood beams, and a cozy wood-burning fireplace. Expansive windows lead to peaceful views in every direction, filling the space with natural light. The kitchen has granite countertops, a spacious island, and ample cupboard storage. There is direct access to the laundry room/mudroom with extra storage for small appliances and pantry items. Patio doors open onto a wrap-around deck, ideal for enjoying your quiet surroundings in the sunshine or shade. The primary suite is conveniently located on the main level and features both a walk-in closet and a luxurious five-piece ensuite. The ensuite includes a soaker tub with scenic views, providing a relaxing retreat. A beautiful library completes the main level, with bookshelves lining the walls, and large windows letting in abundant light. With plenty of room for comfortable furniture, the library may end up being your favourite room in the whole house. The walk-out lower level is designed for both family living and entertaining, complete with a pool table. There is one spacious bedroom with a four-piece ensuite, as well as two additional bedrooms. One of these bedrooms has access to a four-piece bathroom via a convenient Jack & Jill door. The thoughtful layout provides flexibility for families needing extra space or for hosting overnight guests. A triple-car attached and heated garage rounds out the house, and there is also a double detached garage with a carport on the side, offering additional covered parking or storage. For the gardening enthusiasts, there is a fenced garden area with established raspberries and strawbe rries for your enjoyment. Call your favourite REALTOR® to see this property - you will not be disappointed! (id:48985)
1359 Abitibi Road W
Lethbridge, Alberta
Get in now, pre-construction pricing on these modern townhomes across the street from the new school, park and playground in Garry Station. Choose between 2 or 3 bedroom plans. This particular unit is an END unit. All homes will be fenced, landscaped, patio and double parking pad in the back. Both models have an ensuite and come with kitchen appliances, quartz counter tops, second floor laundry room. Don't delay get in now. NHW. First Time Buyer! Take advantage of the new Government Get rebate, save thousands, certain restrictions apply. (id:48985)
7 Cayuga Place W
Lethbridge, Alberta
Excellent revenue property in a sought-after Westside location! This versatile home presents a great opportunity for investors or homeowners looking to offset their mortgage by living upstairs and renting down. The basement features a non-conforming (illegal) suite offering two spacious bedrooms, a full bathroom, a comfortable living area, and a functional kitchen layout. Both the main level and basement have their own private laundry, providing added convenience and separation. Outside, enjoy a generous backyard complete with a deck—ideal for relaxing or entertaining. Located close to parks, walking paths, and all Westside amenities, this property offers strong location appeal and long-term potential. (id:48985)
109 Peigan Court W
Lethbridge, Alberta
Fantastically appointed 3 bed, 2.5 bath bi-level home in West Lethbridge with nice open floor plan. Welcoming entry open to above with front closet. Main level features vaulted ceilings. Living room has laminate flooring. Dining room features a good space with garden doors to deck out back. Kitchen features upper white cabinets and lower lighter blue cupboards. There is a full appliance package and a pantry. Primary bedroom is also on this level and features a full ensuite with tub/shower bath combo and large walk-in closet. The main floor also has another 2 piece bathroom. Basement is fully developed with large family room that includes an entertainment unit with electric fireplace. Basement also has 2 good size bedrooms and another full bath with tub/shower combo. There is also good storage under the stairs. Home has convenience of central a/c for the warmer months. Yard is fenced and has gravel on the side, and includes a hot tub, and a patio with pergola. Parking pad out back for 2 vehicles with alley access. Just down the alley is access to WIllow Pointe Park and home is within walking distance to Willow Brook Park and Mike Mountain Horse Elementary School and Park. (id:48985)
605 Maple Place
Picture Butte, Alberta
This one owner 1294 sq ft raised bungalow features a sprawling and open main floor with sky high vaulted ceilings providing ample natural light. With 3 main floor bedrooms, including an oversized primary bedroom that has 3 piece ensuite and walk in closet. . The basement has a massive family room, bedroom, laundry room, and a flex space that is currently used for a music room, but could easily be converted to another bedroom if needed. The 3 piece bathroom down also includes a hot tub! This home also features gas fireplaces both up and down, The attached garage measures 24' x 24' and has overhead radiant heat. Highly desirable southside location, with fully fenced rear yard, 2 tiered deck with gas outlet, and backing onto an open field affording great southerly views! (id:48985)
245 Prairie Rose Place S
Lethbridge, Alberta
Come and discover a truly one of a kind luxury home in the beautiful neighborhood of Prairie Arbor. This uniquely stunning residence boasts an open concept main floor designed to entertain. The gourmet kitchen amazes with quartz countertops, 6 burner gas stove, under counter lighting, garburator, counter depth fridge and freezer, and an oversized island for meal prep and casual dining. The enormous butler's kitchen/pantry is one that any chef would envy. The main floor has a large kitchen seating area as well as a traditional formal dining room and a truly beautiful living room. A large, partially covered deck adds extra space and a bright airy feel to the main floor. An elegant powder room on the main floor, allows entertaining to take place all on the main level. Continuing the grand design to the 2nd floor you will find an interior balcony overlooking the main floor foyer, highlighted by a modern chandelier. This floor has 3 of the four spacious bedrooms. The main bedroom is a truly amazing personal space with a 4 pce ensuite with vanity area, a massive double shower with bench and a room sized walk in closet complete with 2 sets of built in drawers, an entire wall of shelving for shoes, a full length mirror and island with custom made jewelry drawers. The main laundry is on the second floor, as well as another elegant 4 pce bathroom and 2 more large bedrooms. The bonus room upstairs is the perfect size for some family downtime before you turn in. The walkout basement is equally impressive both in luxury and functionality, boasting a huge theater room, an office, a second laundry with stackable washer and dryer, a dry storage room, cold storage and outdoor storage with Peka rollshutter closure. The oversized bedroom has 2 large closets and large windows for a main floor feel, with in floor heat throughout. The location of the 3 pce bathroom for this floor gives an ensuite feel while serving as the main bathroom for this floor.Another kitchen allows for food serv ice in the games/family room and sliding doors open onto a large covered patio for more indoor outdoor living space. There is a large, well windowed mudroom with built in bench and storage cubbies, that leads to a massive 3 car garage. The garage is every guy's dream with a 12 ft ceiling and Platinum garage floor treatment, in floor heating and wiring for an EV. The 3rd garage door has a pull-through door to a concrete pad in back. For additional storage, there is a newly built house-matching shed in back for extra storage items so your garage can be dedicated to parking vehicles. With the front and side yard fully landscaped with an underground sprinkler system, this lot still has space enough to add any other luxuries you can dream up. From Home One outdoor lighting to Control 4 smart home systems, this home has it all; great location, luxury features, grand design with all the extras. It truly is a dream home. (id:48985)
359 Caledonia Boulevard W
Lethbridge, Alberta
This two-bedroom, two bathroom main level unit with a double car detached garage is very spacious and has plenty of natural light. High-end appliances and has own laundry with plenty of storage space. Across the street is the Crossings Green space with walking trails and close to restaurants and shopping. Available: NOW! *****6-Month lease only until August 1st, 2026***** Rent - $2000.00 with utilities included except internet/cable. **Pets subject to owner approval and a $50.00 a month fee per pet. Application required prior to viewing! Security Deposit $1700.00 (id:48985)
35 Villa Vega Acres
Rural Pincher Creek No. 9, Alberta
This is a rare opportunity to purchase a lot in Villa Vega Acres. With 3.14 acres, the lot is ideally located at the end of the road with minimal traffic. The property is enhanced by mature trees and the hill behind provides shelter from the wind. Build your dream home and enjoy the views for a lifetime. There is a drilled well on the lot, and power and natural gas are close by. Call your favourite REALTOR® today! (id:48985)
1612 Sixmile View S
Lethbridge, Alberta
Step into brand-new luxury with this stunning bi-level offering over 2,900 sq. ft. of fully developed living space, perfectly positioned backing onto a peaceful green strip for extra privacy and a beautiful backdrop year-round. The upper level is designed to impress with an open-concept layout, featuring a show-stopping kitchen with quartz countertops, modern finishes, and plenty of space to gather and entertain. The living room is anchored by a striking fireplace feature, with oversized sliding glass doors leading to your south facing balcony, creating the perfect indoor-outdoor flow for morning coffee or evening sunsets. The main floor primary suite is magnificent, complete with a custom spa-inspired ensuite, a massive walk-in closet, and thoughtful design throughout. A second bedroom on the main, adds flexibility for family, guests, or a home office, and you’ll love the convenience of upstairs laundry located right off the large 24'x21'6" double garage. Downstairs, the home continues to deliver with a bright walk-up basement with 9-foot ceilings, and vinyl plank flooring throughout. This lower level is fully developed with three large bedrooms, a full bathroom, and even a secondary laundry setup—ideal for busy households, multi-generational living, or added functionality. The spacious family room is elevated by a beautiful wet bar, perfect for hosting, movie nights, or game-day entertaining. Add in exceptional storage, washer and dryer, tankless hot water, central air all included, an energy efficient home built with integrity from the ground up, and you have a home that’s as practical as it is impressive. With premium finishes, incredible space, in a sought after location, this one is the total package. Call your agent today— This house is ready for immediete possession! (Just finishing some exterior details) Measurements based off blueprint. (id:48985)
2407 5 Avenue N
Lethbridge, Alberta
Cozy bungalow with great access to amenities AND with recent upgrades! This lovely home offers a tidy place to set your roots in Lethbridge; including solar panels to help off-set utility costs, a spacious yard to enjoy and off-street parking which includes RV parking in the rear. The main floor of this home has been tastefully renovated to include a new kitchen with quartz counter tops, a barrier free bathroom with heated flooring and 2 well sized bedrooms. The basement offers 2 additional bedrooms, a rec room and storage space. The yard is fully fenced with alley access, a patio and some sheds for exterior storage options. (id:48985)
3, 2402 23 Street N
Lethbridge, Alberta
Affordable home ownership is still possible. Priced at $199,900, this updated 2-bedroom, 1.5-bath unit is one of the most affordable homes currently available in all of Lethbridge.Located on 23 Street North, this property offers excellent walkability with easy access to public transportation, groceries, restaurants, and local pubs. Park Meadows Elementary School, nearby parks, and playgrounds are just down the street, making this a convenient location for a variety of lifestyles.Inside, you’ll find recent upgrades throughout, including fresh paint, new flooring, and a newer kitchen, creating a clean and move-in-ready space. The layout is functional and efficient, offering comfortable living with low maintenance.An excellent opportunity for first-time buyers, downsizers, or investors looking for strong value in a well-connected area. Be sure to watch the Youtube video tour and decide for yourself if this one is for you! (id:48985)
308 Grassland Boulevard W
Lethbridge, Alberta
Modern family home ideally located across from a park with lake and walking paths in desirable Country Meadows. Enjoy two front-facing decks with maintenance free composite decking, perfect for watching the kids play. Rear attached garage enhances curb appeal, complemented by a stylish metal iron front fence. The main floor features a functional mudroom and walk through pantry leading into an open concept kitchen, dining, and living space. The living room showcases a modern electric fireplace with tiled feature surround. Also tucked away on the main floor is a large built-in two-person desk, ideal for homework or working from home. The upper level offers three bedrooms, a laundry room, and a spacious bonus room with access to the upper deck. The large primary retreat includes a walk-in closet and an expansive ensuite with tiled walk-in shower and soaker tub, along with private access to the upper deck. The undeveloped basement provides excellent potential for future development. A well designed, contemporary home in a family friendly community close to parks and pathways. (id:48985)

