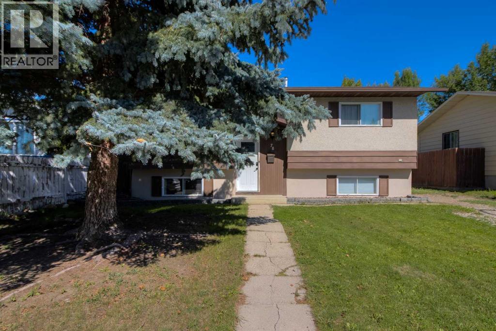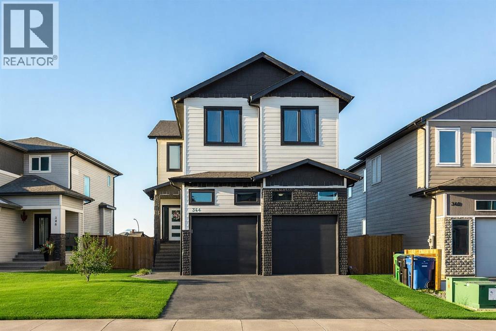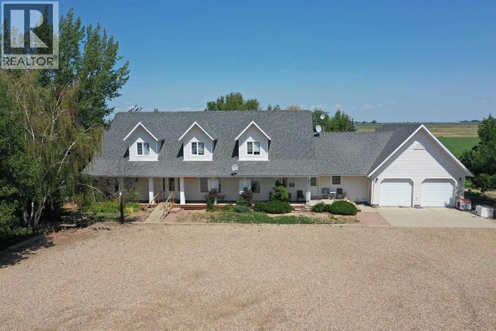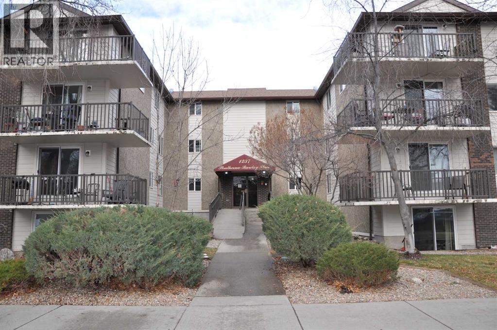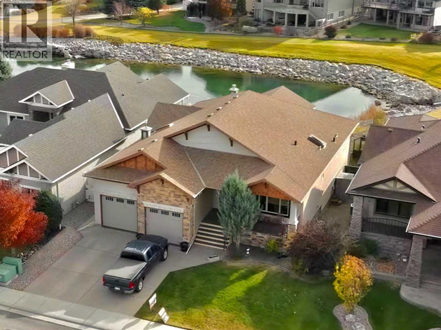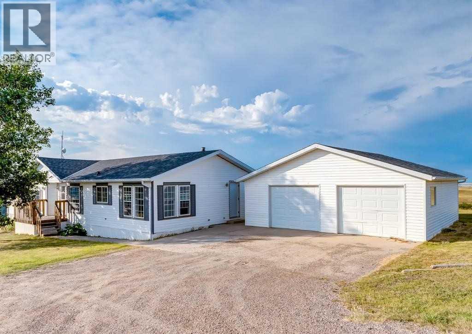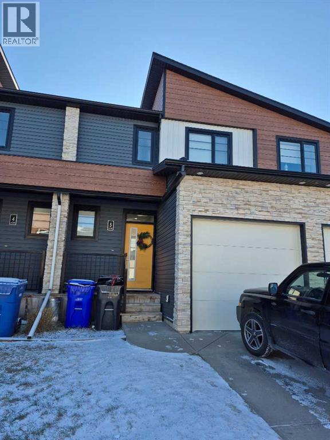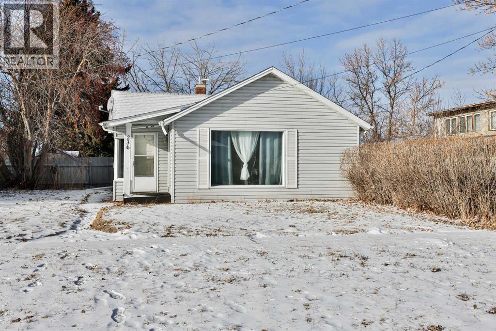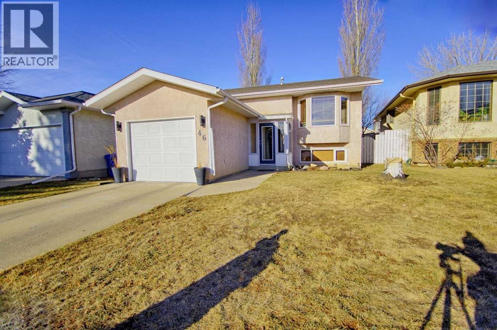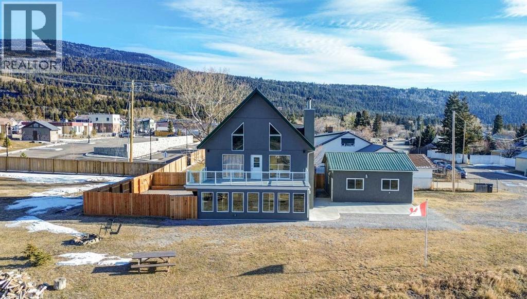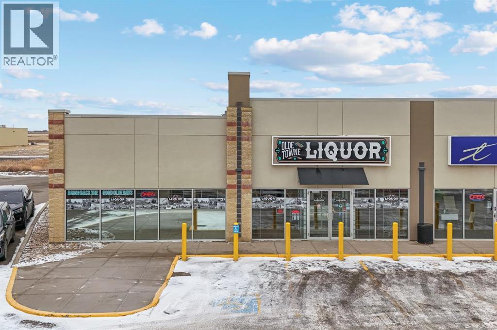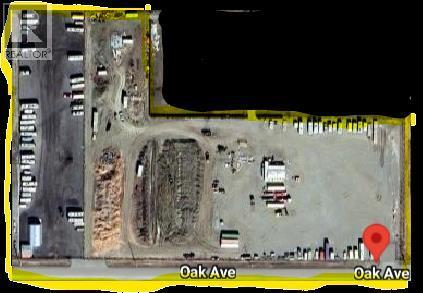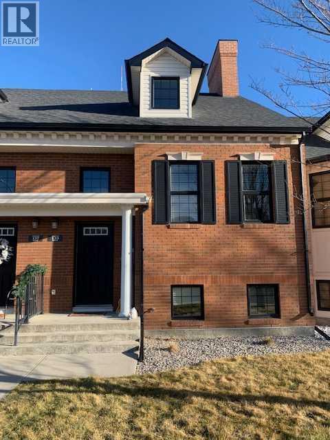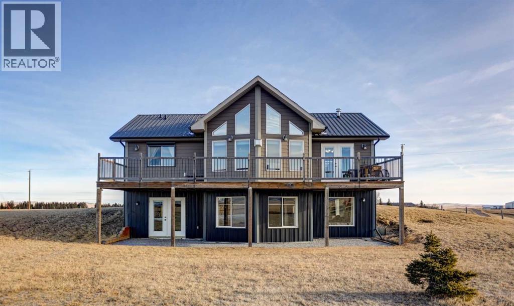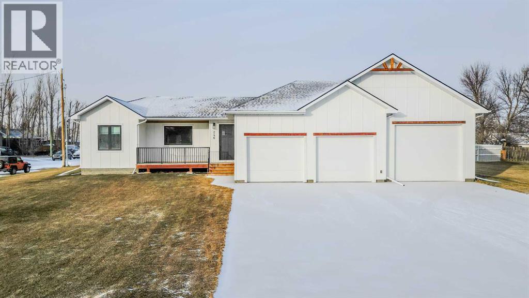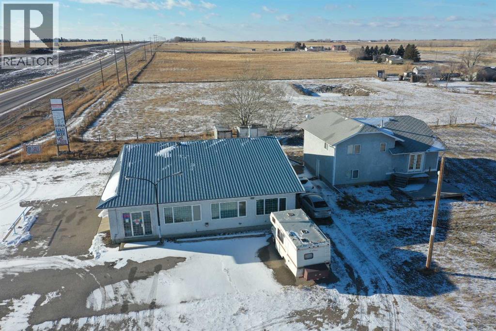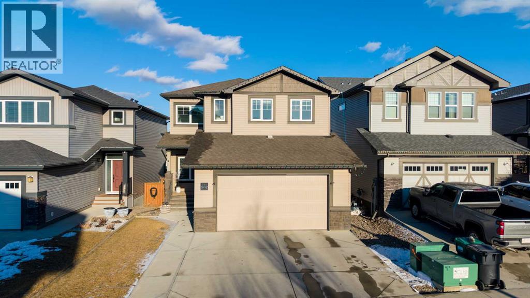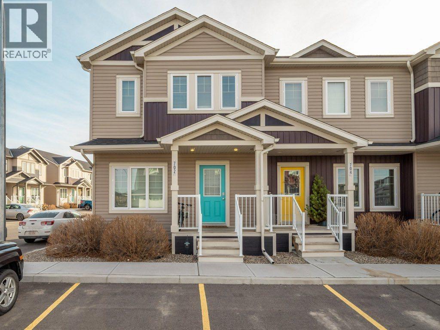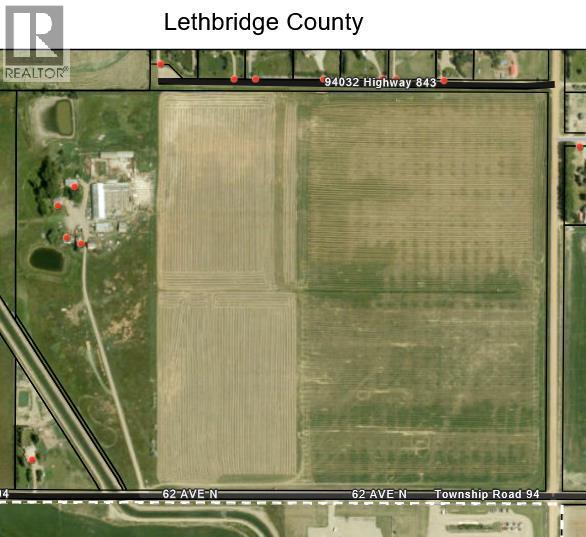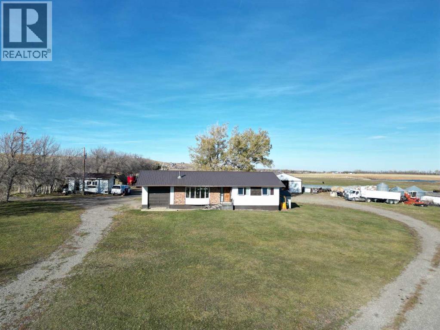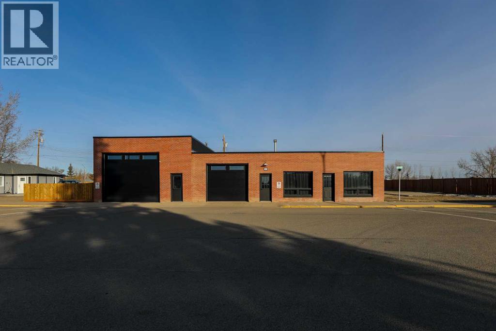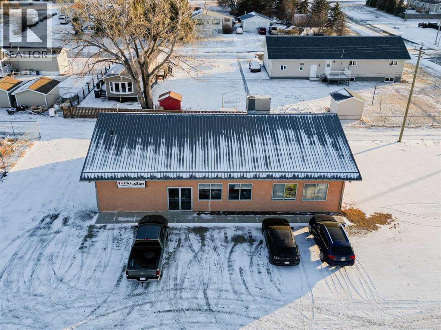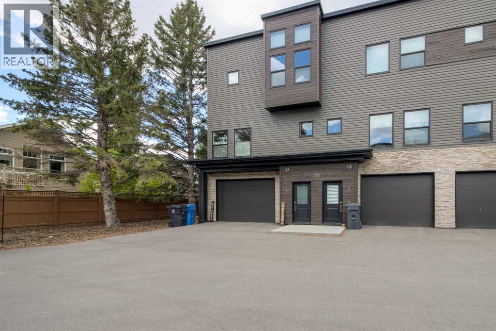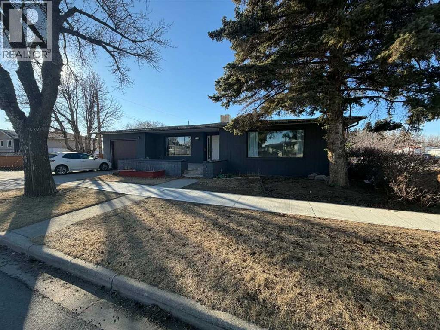78 Purdue Court W
Lethbridge, Alberta
Fantastic revenue property in a highly sought-after location! This fully suited (non conforming) home presents an excellent opportunity to maximize rental income or enjoy the flexibility of living up while renting down. The main floor offers two bright bedrooms, a full four-piece bathroom, a spacious living room with durable laminate flooring, and private in-suite laundry for added convenience. The basement suite is equally impressive, featuring a large bedroom, a separate den or office, an open-concept kitchen and living area, a full bathroom with walk-in shower, and its own dedicated laundry. Outside, tenants will appreciate the expansive backyard complete with a deck and firepit—perfect for relaxing or entertaining. Ideally located just minutes from the University, shopping, dining, and transit, this low-maintenance property delivers strong tenant appeal and long-term investment potential. (id:48985)
344 Rivergrove Chase W
Lethbridge, Alberta
Homes in Riverstone don’t come up often, and this one stands out for a reason. The fully equipped spice kitchen, tucked into the walk-through pantry, is a rare feature in West Lethbridge and perfect for real cooking while keeping the main kitchen clean, open, and ready for guests.The main floor feels bright and inviting, with tall ceilings, a gas fireplace, and a layout that flows naturally from room to room. A private office sits near the front of the home, and the main kitchen features soft-close off-white cabinetry, quartz countertops, and built-in oven and microwave. A convenient half bathroom completes this level.Upstairs, the primary bedroom includes a 5 piece ensuite and walk-in closet, along with 3 additional bedrooms, a full bathroom, a dedicated laundry room with washer and dryer included, and a bright bonus room that works well as a play area, lounge, or second family space.The fully finished basement adds flexibility with a large living area, wet bar, bedroom, and full bathroom. A separate side entrance and additional laundry hookups make this level ideal for guests, older children, multi-generational living, or future suite potential.The home is loaded with upgrades including ICF construction, Hardie board siding, stamped concrete, hot water on demand, air conditioning, air exchange system, pot filler, gas BBQ hookup, central vacuum, underground sprinklers front and back, and an oversized heated garage with taller ceilings so you could potentially add a mezzanine.Set on a back alley and a private backyard, this home is also close to parks, walking trails, a dog park, schools, and the University of Lethbridge—making it an easy place to settle into and feel at home. Be sure to watch the Youtube tour - then book your private tour today! (id:48985)
161078 Twp 132 Road
Vauxhall, Alberta
Looking for an acreage with space for the bustling family? Look no further. With over 3,000 square feet, this home will have space for everyone! As you enter the front door, you'll find a formal sitting area to the left, with glass doors and hardwood floors. From there you'll head into the main living room area featuring a grand vaulted ceiling allowing for extra windows that give more natural light, a gas fireplace for cold winter days and a door leading to the north deck. The Kitchen is loaded with cabinets and an island making it the perfect space for preparing your favourite family meals which you'll enjoy in the dining room right off the kitchen. The main floor is finished off with main floor laundry, an abundance of storage closets, a second access to the north deck and of course, access to the double garage that has a bonus storage space with double doors that open for quads, bikes or any toys needing inside storage. Up the spiral staircase to the upper level, you'll find an open space great for kids to play or for the family computer area or even to practise musical instruments that overlooks the living room. There are 2 large bedrooms and a full bathroom as well. In the basement there's still more space yet! The large family room is perfect for the teens to hang out, use as a library area or whatever creative idea sparks you. Relax in the spacious hot tub room that also conveniently has a 3pc bathroom. A theatre or games room would be the perfect use for the other large room also in the basement, the space in this house goes on and on! Hold family gatherings, birthday parties, reunions or the like on the huge lawn that is perfectly treed on the west side of the home. Plus there's irrigation for the trees and lawn too and it's all located just north of Vauxhall on highway 36. (id:48985)
134, 1237 4 Avenue S
Lethbridge, Alberta
A beautiful updated 3 bedroom condo within walking distance of downtown. Both bathrooms , kitchen, flooring, paint , window coverings, appliances and lights have recently been updated to give the condo a bright and fresh look. The dining room has room for a table to seat 6 and still has room for a china cabinet. The living room is very spacious with access to the ground level patio. The primary bedroom has a new walkin closet and an updated 2 piece ensuite and room for a king sized bed. The kitchen has lots of cupboards and counter space. The laundry room is just off the kitchen and has some storage space too. The deck has room for a barbecue and a quiet sitting area facing the back yard. The condo is a quiet location at the end of the hall and an end unit. There is secure and covered assigned parking. A common room for social activities and a woodworking room is availble for resident use. It is within walking distance to theater, swimming pool, shopping and downtown offices. and banks. A great professional or retirement location. Three bedroom condos do not come on the market very often in this complex. Book your showing soon. (id:48985)
534 Canyon Cove W
Lethbridge, Alberta
Experience refined luxury in this executive-style former Galko show home — a masterful blend of elegance, comfort, and exceptional design. Boasting over 4,000 sq. ft. of premium living space, including a bright walkout basement, this meticulously crafted residence offers breathtaking views of the lake and waterfall. Inside, you'll find rich hardwood floors, granite countertops, and a chef-inspired kitchen complete with a brand-new gas range, dual dishwashers, and generous prep and entertaining space. The dual-zone HVAC system,along with a furnace and hot water tank both approximately 3 years old, ensures efficient, year-round comfort throughout the home. The spa-inspired primary ensuite invites you to unwind with a marble shower and jacuzzi tub — your personal retreat for relaxation and rejuvenation. The fully finished walkout lower level is designed for entertaining and leisure, featuring a state-of-the-art theatre room, a fully equipped gym, wet bar, and a cozy gas fireplace. Another elegant fireplace graces the main living area, enhancing the home’s warmth and ambiance. Additional upgrades include brand-new carpeting throughout the basement, a new water softener, and numerous thoughtful touches that elevate both function and style. Located in the prestigious Paradise Canyon community, this one-of-a-kind property exemplifies upscale living at its finest — a true sanctuary of sophistication. (id:48985)
24053b Rr260
Rural Cardston County, Alberta
*****SHORT TERM RENTAL: Available: March 1st until May 31st, 2026***** 3 Bedroom, 2 Bath Spacious and beautiful home in Rural Cardston Country! Discover your dream home on this stunning 1.5-acre property, offering breathtaking views of the mountains and rolling hills. This charming residence features a spacious kitchen, dining room, and living room, perfect for entertaining guests. The big master bedroom boasts a full ensuite for your comfort and convenience. Tenants will have use of half of the double car garage. Other half is used for storage. The property includes a barn with the potential for storage and space for up to two horses, making it ideal for animal lovers. Sustainable living with recent upgrades include a new septic tank and roof, ensuring peace of mind and long-lasting durability.Enjoy the tranquility and beauty of country living while being just a short drive from local amenities. Don't miss out on this incredible opportunity to rent a slice of paradise. Rent: $2700 Utilities Included AND Fully Furnished. Pet allowed, subject to a $50 per pet, per month fee. Application required prior to viewing. Security Deposit - $2500. Tenant Placement only - owners will become full landlords. (id:48985)
5, 438 Highlands Boulevard W
Lethbridge, Alberta
Step into a home designed for effortless living and modern style. This bright and inviting space features a fully fenced patio, offering a private outdoor retreat perfect for morning coffee or evening relaxation. Inside, you’ll stay cool year-round with central A/C, ensuring total comfort during the warmer months. Extra space in the undeveloped basement where you can put your own stamp into future development. The top level will welcome you to a large and well designed master bedroom with its own ensuite bath. A 2nd bathroom can be found on the top floor along with a large linen closet. Note: There is a lease in place with current tenants until March 31, 2026. (id:48985)
236 N 100 W
Raymond, Alberta
Are you an investor? A first time buyer? Looking to downsize? This affordable one level home is perfect for you! This 2 bedroom bungalow is not short on character. You’ll love the cute built ins in the large living room. The kitchen is in great shape, and has plenty of cabinets. There is one full bathroom, and a great amount of storage! The builder made great use of this space, and tucked storage in every where they could. This home has seen plenty of updates throughout the years, including most recently the electrical all being updated to 100 amp service. One of the very best parts of this cute place?! It’s located on a half acre lot!! The yard is positively massive. There is an oversized single car garage with a nice long paved driveway, a moveable shed, and a concrete patio at the back to sit and enjoy the day. The yard has been fenced half way back to create a nice place for the kids to play, grow a garden, or just soak up the sun. There’s plenty of trees for privacy, and this home is located in an incredible location close to 2 gas stations, k-12 schools, groceries, pharmacies, restaurants, an outdoor swimming pool, and so much more. Raymond is a charming town conveniently located just 20 minutes from Lethbridge. Come see all this fantastic home and yard have to offer! (id:48985)
46 Heritage Crescent W
Lethbridge, Alberta
Welcome to this well-maintained bi-level home located in the desirable Heritage neighbourhood, conveniently close to shopping, schools, and parks. The main floor offers three bedrooms, a bright south-facing living room, and a functional kitchen with ample cabinetry and an eating bar—ideal for everyday living. The fully developed basement features a spacious family room with large windows, an additional bedroom, and a versatile bonus room that can easily serve as a home office, hobby room, or personal retreat. Recent updates include new flooring, pot lights throughout, updated baseboards, a new refrigerator and dishwasher, and a newly built deck—adding both comfort and value to this move-in-ready home. (id:48985)
2102 214 Street
Bellevue, Alberta
This property truly has it all and is move-in ready! Situated on 0.91 acres at the end of a quiet street, the home has the most amazing, unobstructed mountain views. Built on a slab foundation, the first floor features an enclosed sunroom - the perfect place to enjoy the views in any weather, with an electric fireplace for cooler days. The family room features dual patio doors leading to the sunroom, providing natural light and access to the views. This level also has a large bedroom and beautifully renovated bathroom and kitchenette. Subject to the appropriate municipal approval, it would make a great short-term rental. The second level features gorgeous, vaulted ceilings and a large deck, all designed to highlight the beautiful mountains. There are rich hardwood floors, and a fully renovated kitchen with granite countertops and good-sized breakfast bar peninsula. The open floor plan brings everyone together with a wood fireplace providing warmth & ambience. The top floor is dedicated to the private primary bedroom, complete with four-piece ensuite and walk-in closet. Additional amenities include a double heated garage and newly fenced private yard with an expansive deck, built-in garden boxes and a large gate suitable for RV or additional parking. An added bonus - the electrical wiring is in place to add a hot tub to the deck. Recent upgrades to the property include central air conditioning, hot water tank, water softener, reverse osmosis water filtration system, carpeting, and remote-controlled blinds on the top windows, as well as insulation, windows and a gas furnace in the garage. The property’s exterior was improved with the addition of new foam insulation and new stucco on the house, a newly poured concrete driveway and walkway, and fresh paint on the garage. There is so much to see at this property - check out the attached video and virtual tour. Call your favourite REALTOR® to schedule a showing today! (id:48985)
82, 6200 46 Avenue
Taber, Alberta
Well established liquor store business offered for sale on an asset and goodwill basis only. This retail operation is located in a busy commercial area surrounded by restaurants and complementary retailers, benefiting from strong visibility and steady traffic. The business operates from a leased retail space that has seen extensive recent improvements, creating a modern, inviting shopping environment. Leasehold enhancements include new flooring, fresh paint, accent feature walls, upgraded shelving, and tasteful decor allowing a purchaser to step into a turnkey retail setting with no immediate capital upgrades required. The sale includes the assets of the business, inventory, fixtures and equipment, and the established goodwill. This is an excellent opportunity for an owner operator or investor seeking a polished, operating liquor store in a high-demand location. (id:48985)
105 Oak Avenue
Rural Lethbridge County, Alberta
Amazing opportunity to own some of the last available land in Stewart Siding. 6.5 acres all in one parcel. The seller may consider subdividing. Services either to or on the property, don't miss out. (id:48985)
133 Lynx Road N
Lethbridge, Alberta
3 Bedroom, 2 Bath Fully Developed Townhouse in Blackwolf!A refreshing home design features laminate, tile and carpet flooring. Fenced backyard/patio space. Parking for 2 cars in the back of property. No CONDO fees! Available: March 1, 2026. Small Dogs allowed (NO cats) upon owner approval and subject to a $50/month pet fee. Application required prior to viewing. Rent: $1850 + utilities. Security Deposit: $1850 (id:48985)
30319 Township Road 6-2a
Rural Pincher Creek No. 9, Alberta
If you have been searching for a small acreage near Pincher Creek with a beautiful home and room for a horse or two, this property may be a perfect fit. The well-maintained Jade Home, built in 2015, has three bedrooms and two-and-a-half bathrooms, and is fully finished for your convenience. The home is thoughtfully positioned to maximize the breathtaking mountain scenery, from Chief Mountain in the south all the way to the Livingston Range in the north. Large floor-to-ceiling windows and a spacious deck create ideal spaces to take in these stunning panoramas. Constructed with an ICF foundation, the walk-out lower level of the home is both warm and quiet, while boasting the same gorgeous mountain views as the main level. This foundation ensures energy efficiency and comfort throughout the year. The property includes a double detached garage with radiant heat, offering ample space for storage, hobbies, or simply keeping vehicles warm during colder months. The well is equipped with a newly installed pump and is connected to an underground 1,500-gallon cistern, complete with a convenient float system for monitoring and filling, if necessary. The fenced pasture has a 12’ x 8’ animal shelter and a faucet for watering. Located less than two miles from town, this 3.96-acre property offers the perfect blend of rural living and close proximity to local amenities. It is truly worth viewing—contact your favourite REALTOR® to arrange a showing today! (id:48985)
246 4a Street
Stirling, Alberta
Welcome to luxury living in the peaceful community of Stirling—just a quick 20-minute drive from Lethbridge! This stunning, spacious home has been thoughtfully designed with comfort, function, and style in mind. At the heart of the home is a gorgeous kitchen featuring floor-to-ceiling cabinetry, a massive 10-foot island, and an abundance of storage—perfect for everything from casual family meals to entertaining guests. The open-concept main floor includes a cozy electric fireplace and stylish luxury vinyl plank flooring that ties the space together beautifully. You’ll appreciate the convenience of main floor laundry with a folding table and locker system, perfect for organizing coats, backpacks, and all the day-to-day essentials for a busy family. With six large bedrooms and four full bathrooms, there’s space for everyone!! The primary suite is a luxurious retreat with a spacious walk-in closet and a stunning ensuite featuring a curbless walk-in shower and double vanity. The fully finished basement features a wide open living area, perfect for movie nights, play space, or hosting guests. Plus, there’s a dedicated gym room, giving you the flexibility to stay active and healthy without ever leaving home. For those multi-generational families or families with older children, one of the bedrooms downstairs comes complete with its own ensuite bathroom as well! Oversized windows and an abundance of pot lights throughout the home ensure every space feels bright and welcoming! The triple attached garage includes a massive RV bay with a raised ceiling, gas heater so you can work in the garage year ‘round, and a fully finished interior—ideal for vehicles, hobbies, or additional storage!! Additional features include central air conditioning and underground sprinklers to keep your lawn green and vibrant all summer long. This one-of-a-kind home combines high-end finishes, functional design, and small-town charm. Don’t miss your chance to experience all it has to offer! Call your favourite REALTOR® and book your viewing today! (id:48985)
2 1 Street
Purple Springs, Alberta
Once known as the Purple Springs Store, this landmark property was more than just a stop along the highway, it was a gathering place. A spot where engines slowed, conversations lingered, and the lounge hummed with music, laughter, and the clack of billiard balls. Set on 0.92 acres with exceptional highway exposure, this rare offering includes a 3,000 sq. ft. commercial building and a 2,000 sq. ft. detached residence, creating a flexible live and work setup with serious upside. The commercial space currently houses a general store concept with off sales and a lounge featuring a small kitchen, while the expansive land and direct access open the door to bold ideas. This site has previously operated as a gas station, making the path to re establishing fuel service far more attainable than starting from scratch. The lounge is already wired for VLTs and may be reactivated subject to permitting, offering yet another revenue stream for an owner ready to think creatively. Steps away, a well maintained and recently updated 4 bedroom, 2 bath 4 level split home provides comfort, convenience, and flexibility, ideal for an owner/operator, staff housing, or additional rental income. The Commercial Zoning and prime highway visibility offer limitless potential for the entrepreneur, what are you waiting for? (id:48985)
711 Moonlight Crescent W
Lethbridge, Alberta
Skip the stress of new construction and move into a well cared for home in the desirable community of Copperwood. Backing directly onto the serene Miners Park and Pond, this property is fully landscaped, irrigated (sprinkler system and drip system), and fenced, featuring a two-tiered deck with built in storage underneath, a luxurious hot tub, a kids' play set, and a garden shed. The interior is equally impressive with a front den/office space, a modern living room with a gas fireplace, and a gourmet kitchen boasting ceiling-height cabinetry, a gas stove, and a Microwave convection oven, and a Bosch dishwasher. Upstairs you will find a expansive Primary Bedroom with a large 5PC ensuite including a large 6ft soaker tub. Two more bedrooms, a full bathroom, laundry and a spacious Bonus room fill the top floor. While the fully developed basement is ready for movie nights with integrated speakers, projector hook ups and a complete wet bar. Another full bedroom and bathroom complete the basement along with ample storage areas. In addition to the size and location of the home, it comes complete with Hunter Douglas blinds, central air, and underground sprinklers. There is the rough is if one so desires to have central vacuum in their property. This home is a turn-key retreat on a quiet street with an extended driveway and front garage. Don't delay and contact your Realtor® to set up your private viewing for this wonderful home. (id:48985)
702, 210 Firelight Way W
Lethbridge, Alberta
Welcome to 702–210 Firelight Way West. A bright and open 4-bedroom, 3 1/2-bathroom townhome with a functional layout. The main floor features an airy open-concept design with quartz countertops and a kitchen island, perfect for everyday living. The upper level offers a large primary bedroom with walk-in closet and 4-piece ensuite, plus two additional bedrooms, a full bathroom, and upper-floor laundry. The fully finished basement includes a bedroom and bathroom, ideal for guests or extra living space. Close to schools, parks, and shopping. Book your showing today! (id:48985)
24 213032 Twp Rd. 94
Rural Lethbridge County, Alberta
114.85 acre m/l prime irrigated farmland directly adjacent to north City of Lethbridge limits in County of Lethbridge. This property contains 4 older homes and many outbuildings and could be operated as a farm, agribusiness or mixed use as well as having development potential with its prime location. Property has 86 acres SMRID permanent water rights. Residential water must be approved by water co-op. (id:48985)
275083 Twp Rd 41
Hill Spring, Alberta
What a stunning view! This 40 acre more or less farm with residence next to Hill Spring has gorgeous views of the southwest rockies with a beautiful wetland on the northeast corner. Currently used as a cattle operation, this farm comes with a 1276 square foot house, well appointed with large living areas upstairs and down as well as a wood burning stove for added ambiance. Already set up with corrals, metal clad shop, barn, carpenter shop, and chicken coop, this property would allow easy startup for anyone looking to start a cattle operation. 22 Acres water rights available (id:48985)
111 4 Avenue
Warner, Alberta
Discover a rare live-work opportunity in the heart of Warner, Alberta, perfectly situated just 40 minutes southeast of Lethbridge and minutes from the US border. This versatile mixed-use property features a newly updated, modern 2-bedroom studio suite equipped with sleek new appliances, offering a stylish residential retreat or premium rental potential. The expansive commercial space is designed for high-capacity use, a large office, an expansive storage garage, and a secondary shop area that could be a mechanic's dream. With significant structural upgrades including a brand-new roof and newly installed garage doors, the building is move-in ready while still offering ample land for future expansion. Whether you are looking to launch a cross-border logistics hub, an automotive business, or a unique home-based enterprise, this property provides the perfect foundation for growth in a strategic Southern Alberta location. (id:48985)
406 1 Street S
Grassy Lake, Alberta
Here is an excellent opportunity to own a well-established, turnkey bakery and restaurant in the welcoming community of Grassy Lake. Situated on a spacious half-acre lot with highway frontage, this modern building is just 10 years old and showcases true pride of ownership throughout. The property is exceptionally clean, well maintained, and thoughtfully laid out for efficiency. The inviting dining room comfortably seats 20 guests, while the functional kitchen design includes a dedicated prep room that allows for smooth workflow and high production capacity. A significant portion of the business revenue is generated through wholesale production and deliveries to local retailers, ensuring consistent cash flow that is not impacted by the Highway 3 bypass. This provides a stable foundation for continued success, with ample opportunity for future growth and expansion. Whether you are looking to step into a proven business or expand your entrepreneurial portfolio, this turnkey operation offers outstanding potential in a thriving market. (id:48985)
1, 270 Couleesprings Terrace S
Lethbridge, Alberta
If you’re looking for a elevated adult living this is the space for you. This quiet end unit condo is bright and features three spacious bedrooms, two-and-a-half baths and is in the Coulee Creek neighborhood, just minutes from parks, shopping, and top tier dining spots. This home offers a peaceful, private escape you’ll love coming home to. The oversized deck is perfect for morning coffee or entertaining guests in a natural setting. Inside, the open-concept main floor showcases modern finishes and luxurious laminate flooring, all part of the largest floor plan in the complex—only a select few units offer this much space! The kitchen is equipped with a large island, quartz countertops, a gas cooktop, and seating—ideal for both everyday meals and entertaining. It opens seamlessly into the dining and living areas, where extra windows bring in loads of natural light and offer beautiful views of the surrounding trees. A walk-in pantry and stylish 2-piece powder room complete the main floor. A glass-railed staircase keeps the space feeling large and open. The upper level you’ll find three generous bedrooms, including a spacious primary suite with a walk-in closet featuring custom built-ins, and a modern 3-piece ensuite with a tiled walk-in shower. A 4-piece main bathroom, plus convenient upstairs laundry just off the primary bedroom. The tandem double garage provides room for two vehicles and includes ample storage space and possibilities. Condo fees covering management and exterior maintenance give you the flexibility of being able to enjoy your new space with peace of mind. Pet-friendly, with no age restrictions, with plenty of visitor parking and an unbeatable location, this property perfectly blends luxury, privacy, and convenience. Opportunities like this don’t come often—book your viewing today with your REALTOR® and see why this home stands out! (id:48985)
1216 23 Street N
Lethbridge, Alberta
This spacious new listing on the northside is ideally located close to numerous amenities and offers plenty of room for the whole family. With generous square footage, the home features 4 bedrooms, 2 bathrooms, and a single-car garage. Outside, you’ll love the large garden complete with fruit trees, perfect for relaxing or entertaining. Additional highlights include hot water on demand, a newer furnace and Air conditioning, providing both comfort and peace of mind. (id:48985)

