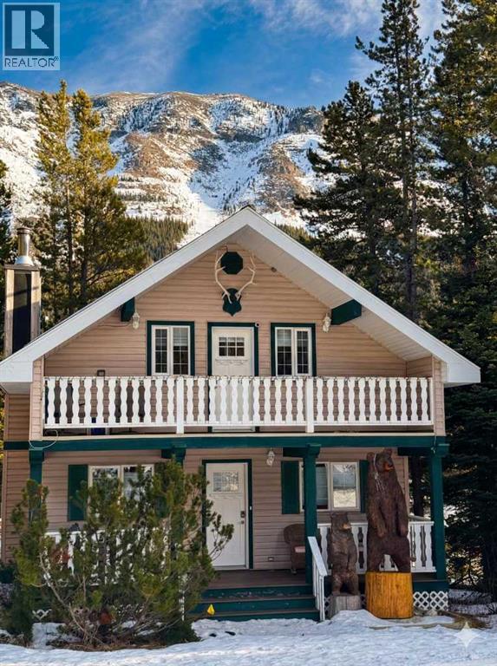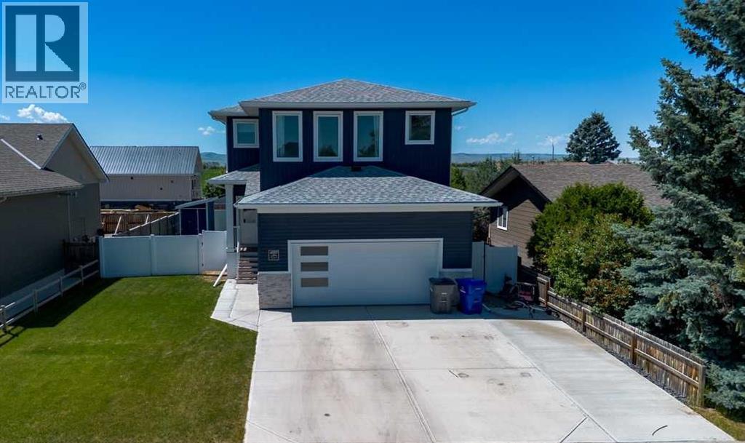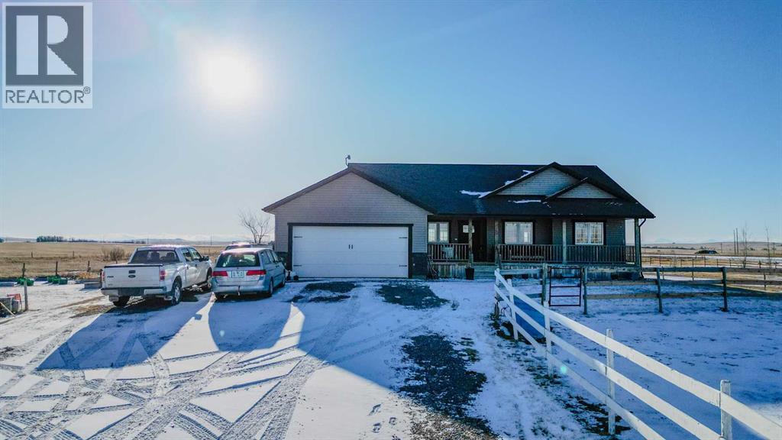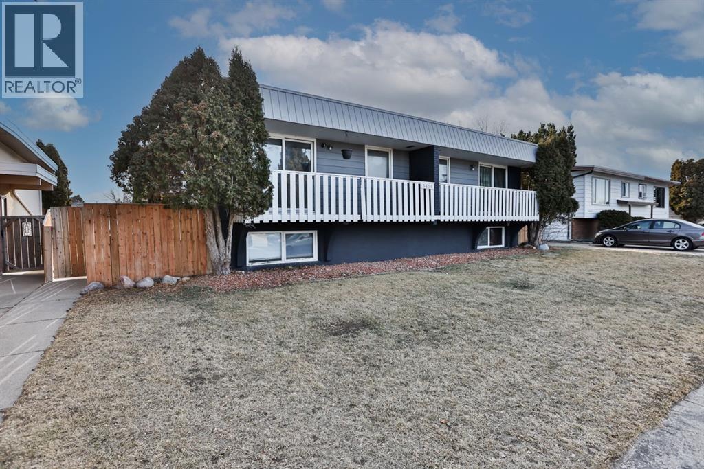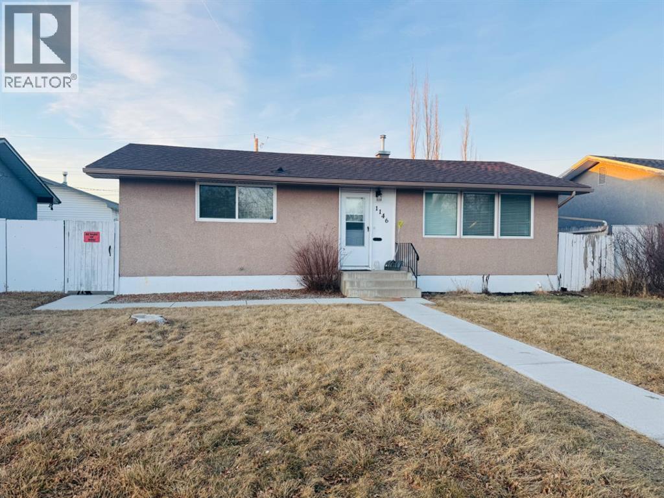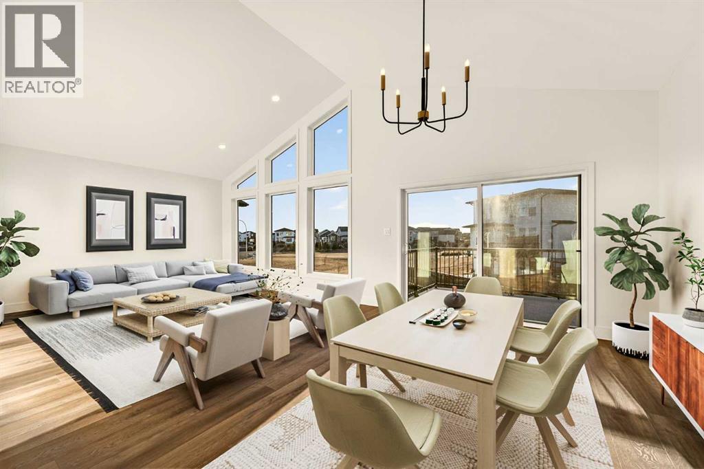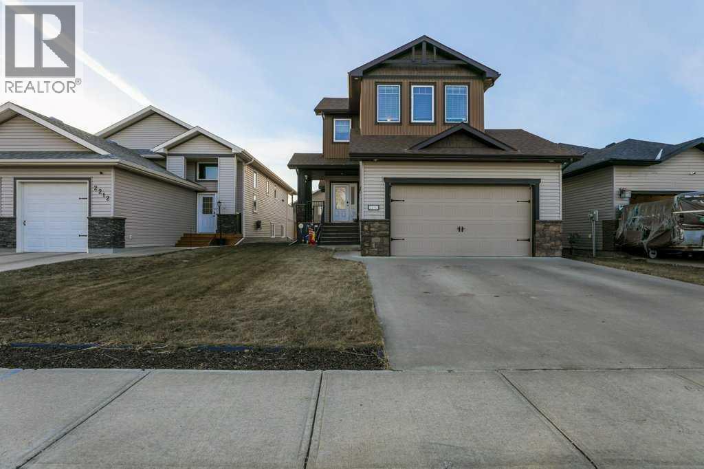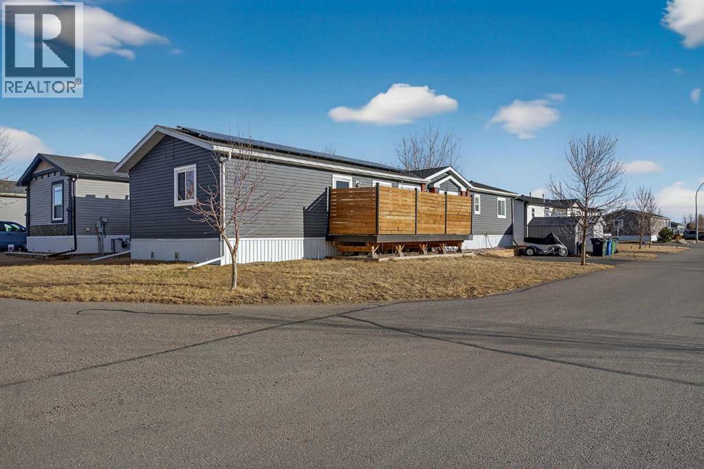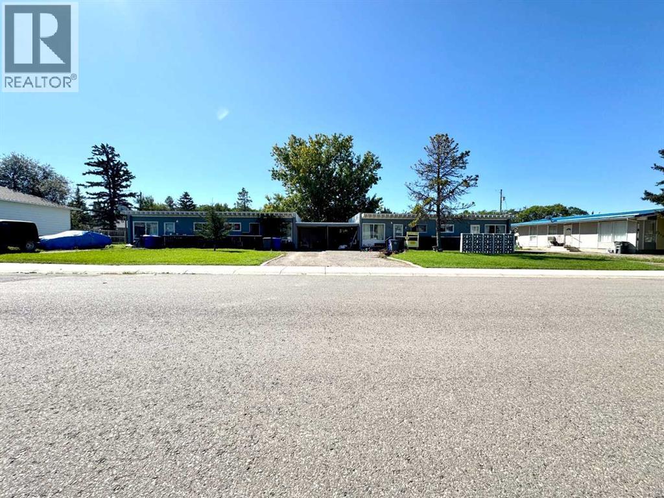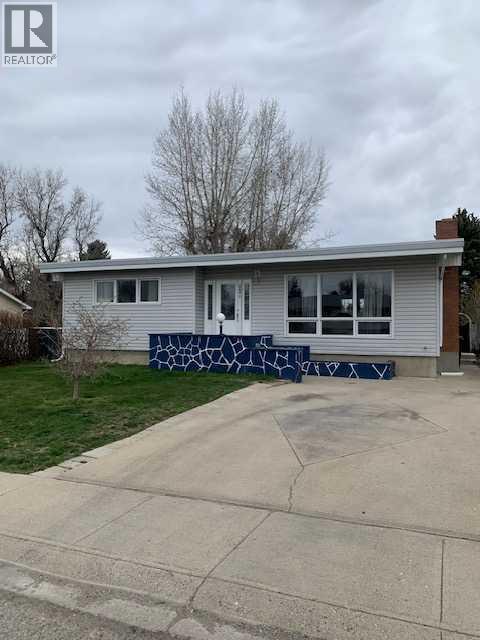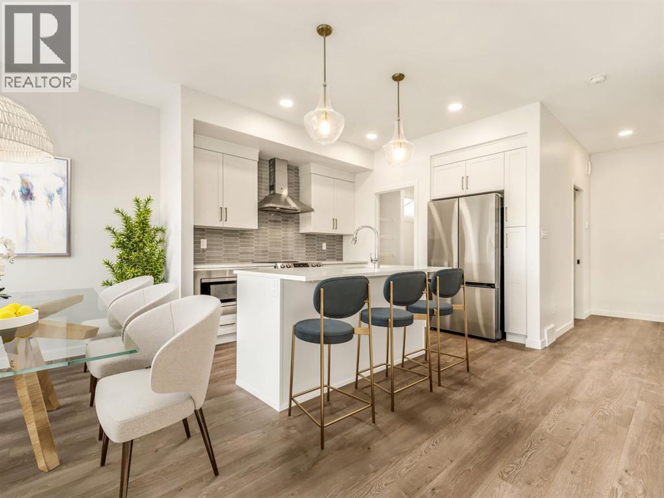22 Westcastle Loop
Rural Pincher Creek No. 9, Alberta
Arguably one of the best locations on the mountain, this true ski-in/ski-out cabin lets you drive right up to the back door and ski straight out the front. Warm, inviting, and thoughtfully updated, this home away from home features high-end finishes in both the kitchen and ensuite, blending mountain charm with modern comfort. A real wood-burning fireplace on the main level creates the perfect gathering space after a day on the slopes, while stunning mountain views from both the front and back provide a breathtaking backdrop year-round—watch the lifts start turning as you enjoy breakfast at the kitchen table.The second level offers two generous bedrooms, a four-piece bathroom, and abundant storage, ideal for family living. The main floor includes the open living and dining area, an additional bedroom, storage room, and a three-piece bathroom. Downstairs, the fully developed basement adds a fourth bedroom, family room, and a spacious boot room designed to accommodate the entire family’s ski gear and motorized toys.Come experience Castle Mountain Resort living at its finest—this is mountain life done right. (id:48985)
4889 7th Street W
Claresholm, Alberta
Would you love a house that is just so beautiful already? No renovating needed. On trend interior design. All the things on your check list. Welcome to 4889 7 St. W. in Claresholm, the town close to city and nature. The main floor is open and airy but also has those tucked away spaces you need like a mudroom, office space, powder room and a perfect pantry. The electric fireplace has fun ambiance settings. On the second level you can let the kids live and romp. The family room is not a dark cavern like some homes, but a bright and engaging space. 3 bedrooms total on the second level with primary ensuite and additional 4 piece bathroom. The basement is a highlight because of the extra HIGH ceilings! It is already drywalled and plumbed for a bathroom if you want to finish for even more living space. The utility room is already closed off and there are two egress windows. The back yard is ready for easy care living. Trek decking so no splinters for littles' feet. Great concrete patio as well as lawn space and it is all fenced. This is a sought after neighbourhood close to the edge of town. Please don't wait to live in a house you love. Call your REALTOR® and book a showing. (id:48985)
233073 Twp Rd 45
Spring Coulee, Alberta
Welcome to this beautifully maintained acreage right in the heart of Spring Coulee, offering the perfect blend of peaceful country living with everyday convenience, including municipal water. Located in a welcoming and friendly community, this property is only a short 35-minute drive to the city of Lethbridge, making it ideal for those who want space without sacrificing accessibility! The home has been lovingly cared for over the years with regular furnace maintenance, a new hot water on demand system, and a new septic pump, providing comfort and confidence for the next owners. Inside, you’ll find hardwood floors, five bedrooms, three full bathrooms, and a very large basement family room perfect for entertaining, relaxing, or family time! Large windows throughout the home allow for an abundance of natural light, creating a bright and inviting atmosphere. Additional features include central vacuum and a highly functional layout suited for families of all sizes. Outside, the property is exceptionally well equipped for animal lovers and hobby farmers alike!! Outbuildings and features include a tack shed, horse shelter, single detached garage/shop, double attached heated garage, canvas tent shelter, dog run, chicken coop, an outdoor basketball concrete pad, and fencing already in place for horses and other animals. Water has been run to both the shop and the garden, adding ease and efficiency to day-to-day living. The location truly completes the package, with easy access to outdoor adventure and just a short drive to the mountains and Waterton Lakes National Park. This is a rare opportunity to own a thoughtfully maintained acreage in a close-knit community, offering space, functionality, and a lifestyle that’s hard to match!! Call your REALTOR® and book your viewing today! (id:48985)
3, 3604 20 Avenue S
Lethbridge, Alberta
Welcome to this charming 2-bedroom, 1.5-bathroom 4plex unit! Ideally located on the desirable south side, near the Lethbridge College, shopping, schools, transit and a wide range of amenities. This bright and inviting home features a functional layout with main-floor laundry, abundant natural light, and a spacious living room that opens onto a large balcony with a great view, perfect for relaxing or entertaining! Recent updates include fresh paint and BRAND-NEW appliances, including the stove, microwave hood fan, washer, and dryer. Additional highlights include its LOW CONDO FEES, one assigned parking stall, visitor parking, off-street parking, underground sprinklers in the front of the home and an exterior storage unit. Making this an excellent opportunity for first-time home buyers or investors seeking a property in an excellent location!! (id:48985)
1146 Lakeway Boulevard S
Lethbridge, Alberta
Welcome to this beautiful renovated home in the heart of the city. This stunning, fully renovated 4 bedroom, 3 bathroom home with a detached garage is located in the desirable neighborhood of Lakeview. With its prime location and modern upgrades, this home is perfect for families or anyone looking for their own personal oasis. As you step inside, you'll be impressed by the open floor plan that seamlessly flows from the living room to the kitchen. The living room features a built-in fireplace and large windows that allow natural light to pour in. The kitchen is a true showstopper, with its brand new high-end stainless steel appliances, quartz countertops, soft close cabinets, stovetop pot filler and custom cabinetry. The primary suite is a wonderful retreat, with its spacious layout, large windows, walk-in closet and luxurious ensuite with dual vanity and spa-like shower. The basement features 2 more bedrooms, a bathroom and a large family room perfect for entertaining. Other notable features of this home include a newly built garage with 100 amp power, new A/C, new vinyl plank floor and carpet, as well as updated plumbing and electrical throughout the entire house. The roof and all windows were replaced in 2019, and the furnace was replaced in 2018. Don't miss out on this amazing opportunity to own a fully renovated home in this sought after neighbourhood. (id:48985)
516 Greywolf Cove N
Lethbridge, Alberta
Welcome to a brand new, fully developed bi-level home built by Stranville Living Master Builder, complete with a walkout basement and finished deck, and located in one of Lethbridge’s most recreation-focused communities—Blackwolf. Tucked away on a quiet cul-de-sac, this home backs directly onto one of Blackwolf’s green strips and sits on an impressive pie-shaped lot, offering a rare combination of privacy, views, and outdoor space. Just minutes away is Legacy Park, widely regarded as the best family outdoor park in the city, making this location especially appealing for active households.The main floor is designed to impress the moment you step inside, with tall vaulted ceilings that immediately create a sense of openness and scale. The kitchen anchors the space and blends high-end finishes with thoughtful design, featuring quartz countertops, a panelled Fisher & Paykel fridge, a panelled dishwasher that disappears into the cabinetry, an induction cooktop, and built-in oven and microwave. It’s a clean, modern look that feels both elevated and practical. Adjacent to the kitchen, the dining area opens through sliding glass doors onto the finished deck, perfectly positioned to overlook the green strip and expansive backyard.The living room takes full advantage of the home’s setting with double-height windows that flood the space with natural light while framing the view and enhancing the dramatic ceiling height. Also on this level are two spacious bedrooms and a well-appointed four-piece bathroom, making the layout functional for families and guests alike.The primary bedroom is set on its own level, offering a sense of privacy that’s often hard to find. This retreat includes a spacious walk-in closet and a thoughtfully designed ensuite with dual vanities and a walk-in shower, creating a comfortable and refined space to unwind.The walkout basement is fully developed and extends the living space with two additional bedrooms and a large family room featuring slidi ng glass doors that open directly to the backyard. With direct access to the pie-shaped lot and green space beyond, this lower level feels bright, open, and seamlessly connected to the outdoors.Set in a community known for trails, parks, and lifestyle-focused design, this Blackwolf home delivers standout construction, a rare lot, and a layout that maximizes both space and setting. GST is included in the price, as well as a 10 year new home warranty, photos are virtually staged. (id:48985)
2210 24 Street
Coaldale, Alberta
This two-storey home offers the kind of space and layout that works well for families. With nearly 1,600 sq. ft. above grade and approximately 2,200 sq. ft. of finished living space, there’s room for everyone without wasted space. All three bedrooms plus a large bonus room are located on the second level, keeping kids close by. The bonus room features a vaulted ceiling and could easily function as a fourth bedroom, playroom, or home office. The primary bedroom includes its own ensuite, and with two full bathrooms plus a two-piece bath, mornings run a little smoother.The home includes a large double attached heated garage, central air conditioning, and a spacious backyard with plenty of room for kids to play. Recent updates include an A/C unit and dishwasher replaced approximately two years ago. Located in a great area of Coaldale, close to Kate Andrews High School, a brand-new skate park, and Land-O-Lakes Golf Course, with the added convenience of being just minutes from Lethbridge. Coaldale continues to grow and offers strong local amenities, making it a solid choice for families looking to settle into a welcoming community. Inventory is low in this price range! Don't wait to contact your favorite REALTOR® to book a showing! (id:48985)
5004 Seasons Boulevard
Coaldale, Alberta
Welcome to affordable, low-maintenance living in the desirable Seasons Manufactured Home Park in Coaldale—where you own the land as part of the HOA. Situated in a great area, this well-kept manufactured home offers nearly 1,500 sq. ft. of living space, making it an excellent option for families, first-time buyers, or those looking to downsize without sacrificing space.Inside, you’ll find four bedrooms and two full bathrooms, along with a beautiful, spacious kitchen and dining area designed for both everyday living and entertaining. The open, functional layout provides ample cabinetry, generous counter space, and room to gather comfortably for family meals or hosting guests.Additional highlights include an enclosed deck—perfect for enjoying the space year-round—and solar panels, helping to keep utility costs low. (id:48985)
22 Acadia Road W
Lethbridge, Alberta
When talking about suited properties, you talk about location. What location would be a good revenue stream is a thought that may cross your mind. Well if you could find a property within a stones throw away from a university, there's a good chance you may have found that property. This home boasts 6 bedrooms and ALL 6 are a very good size. Your tenants could walk to the university. This home has been well thought out and has features that your tenants will enjoy. This home is illegally suited, but the location is second to none, come take a look today. (id:48985)
227 53 Avenue E
Claresholm, Alberta
GREAT investment opportunity in the thriving community of Claresholm! This suited duplex features TWO 2-bedroom, 1-bathroom units and TWO 1-bedroom, 1-bathroom units, PLUS a double carport joining each side of this duplex, all wrapped up in sweet 1960s charm. Buy it and keep it as is, or switch things up and renovate it into two larger units with a single carport or garage each side. Or start with a clean slate and build a fresh new complex on this massive 132 x 125 foot fully serviced lot in an excellent location. Loads of possibilities here! All units are currently rented, with room for rental increases on all units. (id:48985)
2501 15 Avenue N
Lethbridge, Alberta
3 Bedroom, 1.5 Bath Spacious and beautiful MAIN LEVEL SUITE in Park Meadows! A refreshing home design features laminate and vinyl flooring. A well appointed kitchen, cozy living area and a dining area leading to the back patio. Big fenced backyard with covered patio space. Parking on driveway and in front of property. Recent updates: Kitchen/appliances, flooring, paint and roof was re-done 2 years ago. Open and bright floor plan. Located in desirable neighborhood, close to school, and parks with green space behind. **Available: NOW **Rent is $2200 Utilities Included **Pets allowed subject to a $50/month per pet fee **Security Deposit $2000 **APPLICATION REQUIRED PRIOR TO VIEWING. (id:48985)
154 Caribou Bend N
Lethbridge, Alberta
Fantastic 3 bedroom model by Avonlea with bonus room .The bonus room could easily be converted to a 4th bedroom. This home welcomes you with a large entry way and closet to help keep things clutter free. Grocery delivery is made easy with a two-car attached garage with direct entry into the home. Enjoy the new additions to this model with mudroom off the garage and walk through pantry The main floor includes a convenient 2-piece washroom . The kitchen includes a central island, big walk through pantry, Stainless appliances, built in Microwave and dishwasher. The dining nook is adjacent and sits in front of large patio doors leading out to your optional rear deck. Beautiful large windows allow for an abundance of natural light to fill the home. The spacious 3 bedrooms and bonus room on the upper level will keep the whole family happy. Both the Master and one of the other upper bedrooms feature walk-in closets. Also new and improved is the convenience of laundry on the second level. The Kohen is the perfect family home, with a basement level that can be further developed to include family room, fourth bedroom and a full bath. Great Location within walking distance to Legacy Park where you can enjoy play grounds, tennis and pickle ball courts, walking trails, lots of green space to play in and so much more. NHW. Home is virtually staged.FIRST TIME BUYER! ASK ABOUT THE NEW GOVERNMENT GST REBATE. Certain restrictions apply (id:48985)

