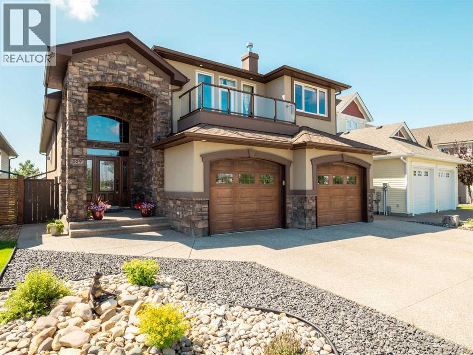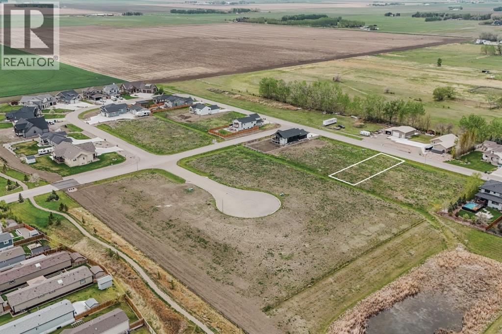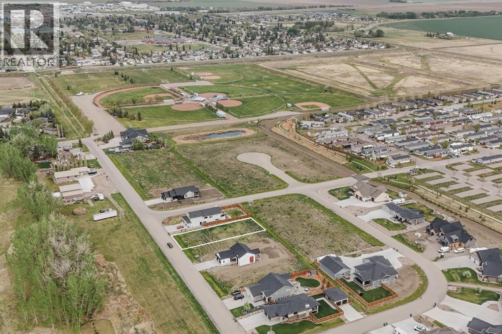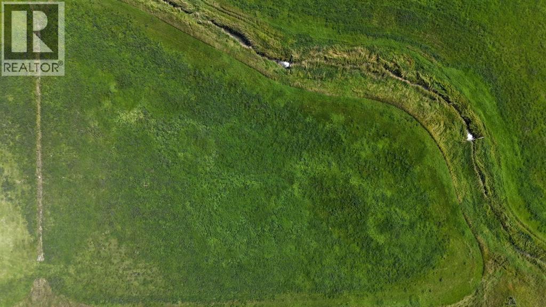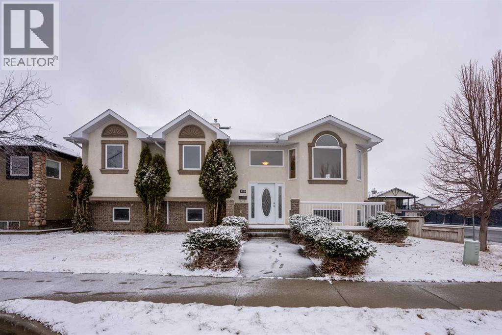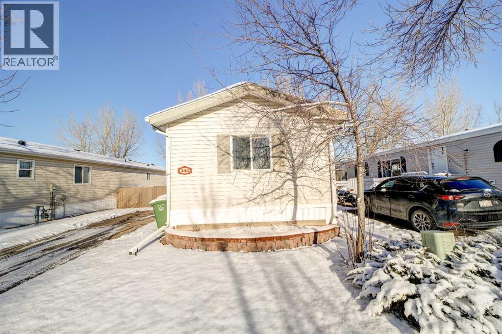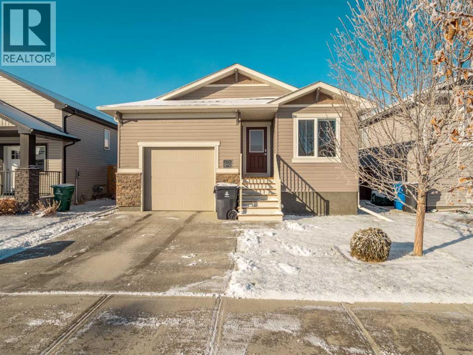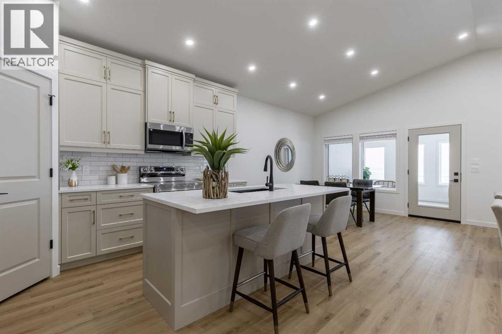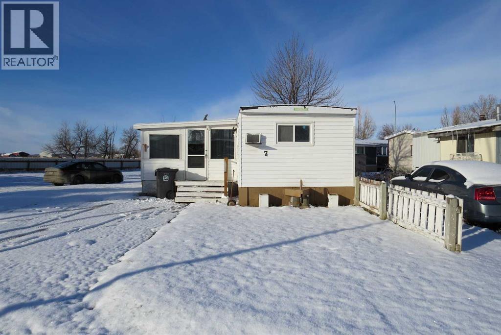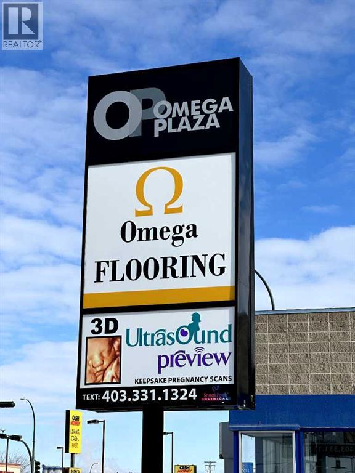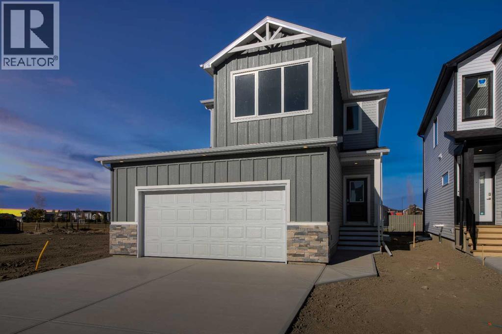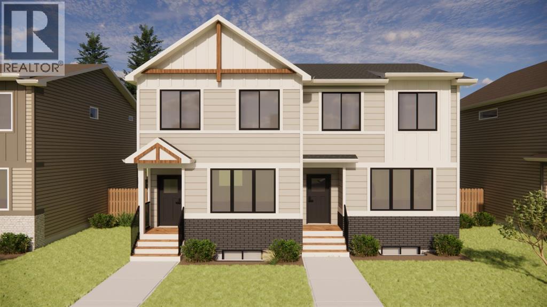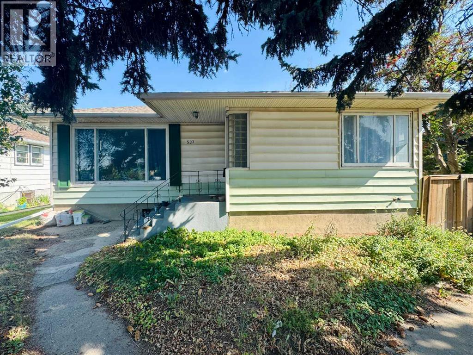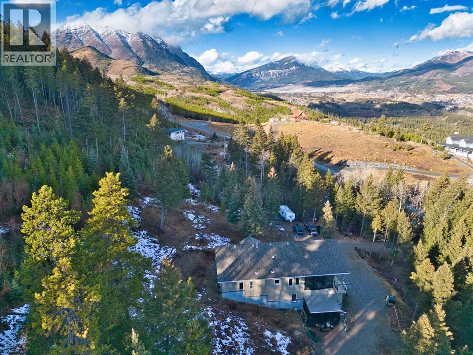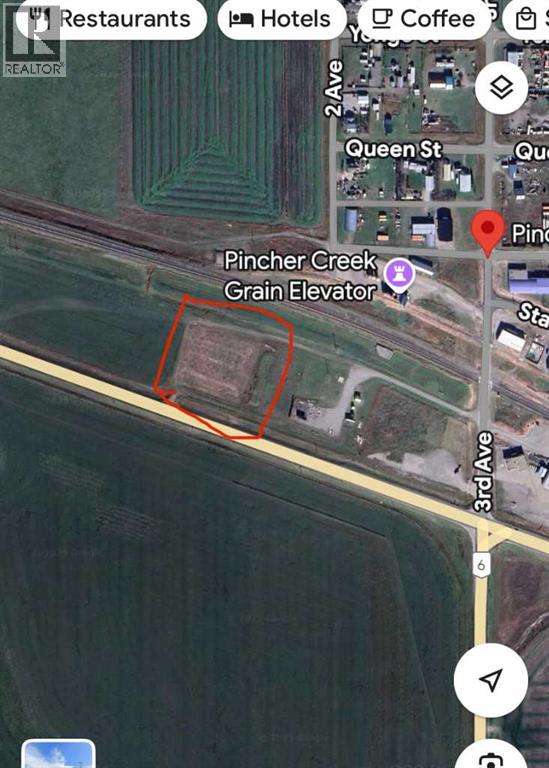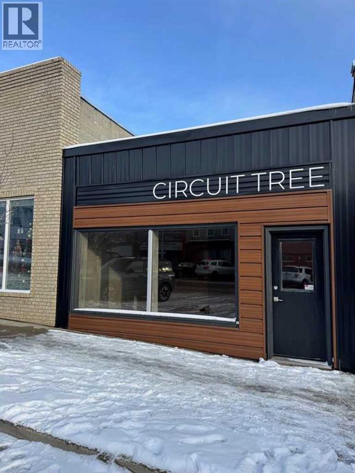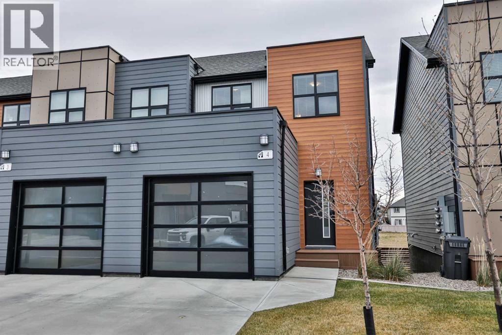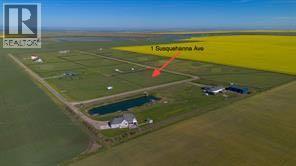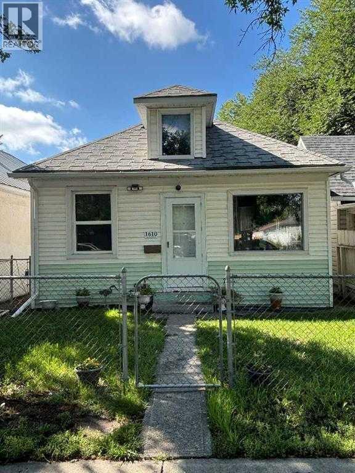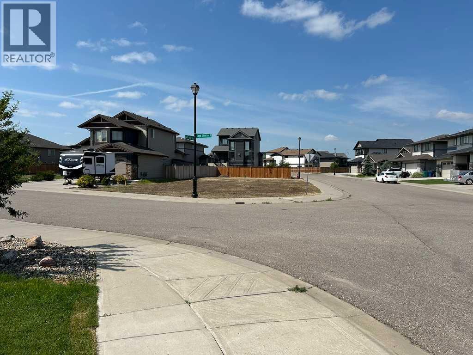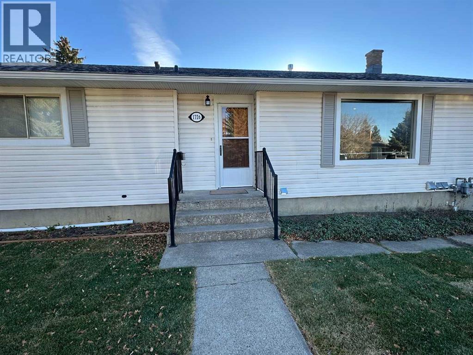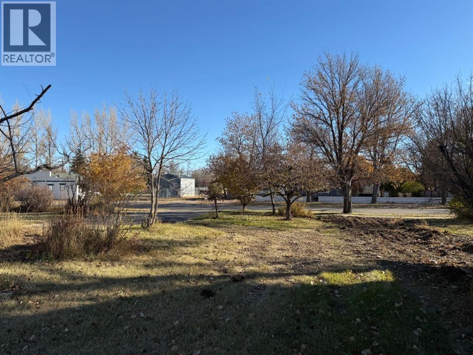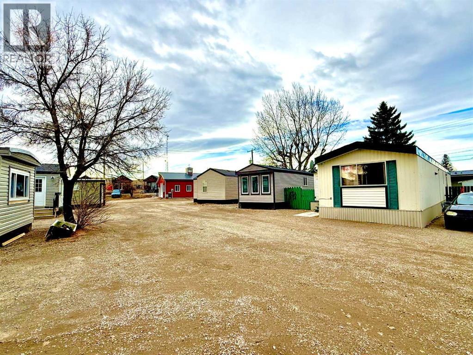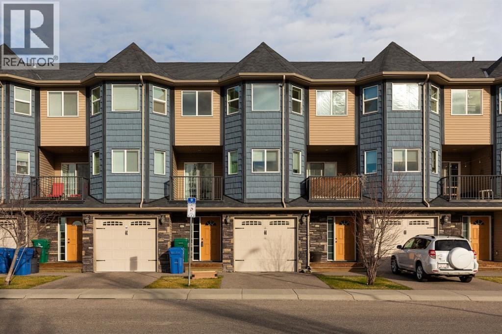629 Southgate Boulevard S
Lethbridge, Alberta
Elegant, charming, and beautifully bright—this custom-built 5-bedroom luxury home in Southgate offers exceptional comfort and unforgettable style. Nestled between a pond out front and a pond out back, this property delivers rare natural beauty and a serene backdrop from every room. Step inside to discover a thoughtfully designed interior featuring hardwood floors, tile, plush carpeting, and rich custom finishes. The gourmet kitchen shines with granite countertops, stainless steel appliances, and an induction cooktop—ideal for both everyday meals and entertaining. The main floor features an open-concept kitchen, dining, and living room, along with two bedrooms, a 4-piece bathroom, and a conveniently located laundry room. The private primary suite is set on its own level, offering added tranquility and featuring a personal deck, perfect for morning coffee or peaceful evening views. This home boasts three fireplaces, including a striking double-sided fireplace in the expansive 5-piece ensuite, creating a true spa-like escape. Enjoy multiple outdoor living spaces with a covered patio on the main level and direct access to another covered patio from the walkout basement. Downstairs, a spacious family room with a wet bar and two additional bedrooms offers the perfect setting for gatherings, movie nights, or hosting guests. Energy-efficient solar panels add exceptional value and long-term savings, enhancing both comfort and sustainability. Located close to walking paths, parks, restaurants, and shopping, this home blends luxury, convenience, and lifestyle with effortless ease. A true standout in Southgate—crafted for those who appreciate elegance and designed for those who love to live well. Don’t miss the opportunity to make it yours. Contact your favourite agent today to book a showing. (id:48985)
3017 13 Street
Coaldale, Alberta
Welcome to Country living in the Town of Coaldale! Fieldstone Meadows has been developed with you in mind, these EXTRA large fully serviced were created for those wanting space, peace & quiet, and that acreage feeling, while still benefiting from all the great service & amenities that the Town of Coaldale has to offer. Beautiful walking trails in your back yard. The quads nearby. Beautiful sunsets, endless open views ... you can't find a better place to build your dream home or invest in land. Call your favorite REALTOR® today ad see what these amazing lots have to offer. (id:48985)
3105 13 Street
Coaldale, Alberta
Welcome to Country living in the Town of Coaldale! Fieldstone Meadows has been developed with you in mind, these EXTRA large fully serviced were created for those wanting space, peace & quiet, and that acreage feeling, while still benefiting from all the great service & amenities that the Town of Coaldale has to offer. Beautiful walking trails in your back yard. The quads nearby. Beautiful sunsets, endless open views ... you can't find a better place to build your dream home or invest in land. Call your favorite REALTOR® today ad see what these amazing lots have to offer. (id:48985)
Nw Corner (3+/- Acres) 52067 Rr 224
Magrath, Alberta
Beautiful 3 acre parcel nestled below the hill just west of Magrath in Cardston County. This property is only minutes from town and offers quick access to Highway 5. Power and gas are nearby, and both water and irrigation are close as well, with an irrigation canal running along the east side of the land. This is a fantastic opportunity to build your home on a stunning acreage. Come check it out! (id:48985)
119 Grand River Boulevard W
Lethbridge, Alberta
Welcome to this spacious and beautifully finished 7-bedroom, 3-bathroom home located in the highly sought-after Riverstone community—just steps from St. Patrick’s Elementary School, parks, pathways, and the river valley. With over 2,100 sq. ft. of living space, this home is designed to accommodate large families, multigenerational living, or anyone needing extra room for work, guests, or hobbies.Inside, you’ll find a bright and inviting main floor featuring an open-concept layout, generous living and dining spaces, and a well-appointed kitchen perfect for cooking and entertaining. The primary suite offers a comfortable retreat with ample space and easy access to the main living areas.Downstairs, the fully developed lower level adds even more versatility with additional bedrooms, a full bathroom, kitchen and a large family room—ideal for movie nights, kids’ play areas, or hosting extended family.Outside, enjoy a private yard with room for summer gatherings, letting kids play, or simply relaxing at the end of the day. Contact your favourite REALTOR® today! (id:48985)
308 Station Boulevard
Coaldale, Alberta
Welcome home to 308 Station Blvd, an outstanding and updated manufactured home located in the desirable Station Grounds community in Coaldale. This is a true turn-key property that offers modern comfort and exceptional value.Maintenance Worries Solved! This spacious 3-bedroom, 2-bathroom home features high-value upgrades designed for years of worry-free living, including a newer roof, efficient UV windows, and most notably, New Duradek vinyl plank boards on the deck! This premier, waterproof surface means no more staining, splintering, or high-maintenance upkeep. Peace of Mind: The current owner has meticulously maintained the mechanical and structural integrity of the home. The unit was professionally re-leveled in 2024, the furnace was serviced in 2025, and the crucial underbelly heat tape was just replaced in 2025 to ensure protection through the winter. Step inside to find a freshly painted interior, new flooring in key areas, and an updated kitchen that is both stylish and functional. All appliances stay, including a new washer and dryer! You'll stay comfortable year-round with the installed Air Conditioning (A/C) for summer, and the home offers a generous primary bedroom complete with a private 4-piece ensuite bathroom.This property is perfect for those seeking affordable, low-maintenance home ownership without sacrificing quality or space. Enjoy the friendly community atmosphere of Station Grounds with the peace of mind that all the major upgrades have been completed for you. (id:48985)
218 Grassland Boulevard W
Lethbridge, Alberta
Step inside to a bright, vaulted open-concept layout, highlighted by large windows that flood the space with natural light. The showpiece of the main floor is the stunning kitchen, featuring a massive quartz-topped island and a full wall of floor-to-ceiling pantry cabinetry, both beautiful and incredibly functional. The linen-grain cabinets, upgraded lighting, and seamless laminate flooring throughout the main living areas create a clean, modern aesthetic. The main floor has blackout blinds in the bedrooms which is a must have for many.A garden door off the kitchen opens to a lovely deck with aluminum railing, perfect for morning coffee or evening unwinding. The primary suite offers an oversized walk-in closet, and the 9' ceilings throughout the home enhance the spacious, inviting feel.With 4 bedrooms and 3 full bathrooms, this home offers exceptional versatility for families, guests, or a dedicated home office setup.The fully developed basement mirrors the quality of the main floor, providing additional finished living space that feels cohesive and comfortable.This home has been maintained to true Go Clean Co standards, spotless, well-kept, and move-in ready. The curb appeal is meticulous, and the backyard is just as impressive.A beautifully finished bungalow in an excellent neighbourhood, you will not be disappointed. Call your favorite REALTOR® to get in before it's too late. (id:48985)
112 E 300 S
Raymond, Alberta
Welcome to this brand new, bungalow style home in the adult community of Aspen Pointe, located in the picturesque town of Raymond, just 20 minutes from Lethbridge! Here you can enjoy the tranquility of a green strip and walking path directly across the street, complete with a frisbee golf course for outdoor entertainment. This home is ideally located near Raymond’s top amenities, including the golf course, The Mercantile grocery store, hospital, restaurants, and more. Inside, you'll find two spacious bedrooms on the upper level, with the option to convert the front bedroom into a large office space for your convenience. The kitchen is truly a luxury, featuring stainless steel appliances, sleek quartz countertops, a gorgeous island, and plenty of cabinetry and a pantry for storage. The open dining and living room area is perfect for entertaining or relaxing and feel grand, due to the vaulted ceiling! Step outside to the enclosed sunroom at the back of the home, where you can bask in the year-round natural light and witness the beauty of each season. The unfinished basement offers potential for customization, with the option for the builder to complete it to your preferences or act as a large storage room/blank slate for whatever you would like! The primary bedroom is a serene retreat with a stunning walk-in shower and double vanity in the ensuite bathroom. Central air conditioning, natural gas heater in the garage, and irrigation water for your outdoor watering ensure year ‘round comfort both inside and out! This home combines modern living with a peaceful community setting—if you are looking to downsize and find a quiet place to live don’t delay! Call your REALTOR® and schedule a showing today! (id:48985)
7 Parkland Estates
Raymond, Alberta
Welcome to this charming mobile home featuring 2 bedrooms, 1 bathroom, and a warm open-concept kitchen and living room—perfect for daily living and entertaining. Recent upgrades include PVC windows, enhanced insulation, updated drywall on select walls, and a brand new 100-amp electrical panel for added peace of mind. With a newer roof and furnace already in place, this home offers comfort, efficiency, and low-maintenance living. A great opportunity for first-time buyers, downsizers, or anyone looking for an affordable, move-in-ready space. Contact your realtor today to book a viewing! (id:48985)
1272 3rd Avenue S
Lethbridge, Alberta
WELCOME TO OMEGA PLAZA — PREMIUM OFFICE SPACE WITH EXCELLENT EXPOSURE & PARKING1274 3Rd Ave South, LethbridgeGrow your business in one of Lethbridge’s most central and high-traffic locations. Whether you need one office or six, we can customize a solution that fits your needs. Bring us your situation — we’re here to help you succeed.BUILD YOUR BUSINESS & YOUR DREAMS HEREJoin a thriving community of entrepreneurs in this 24-hour professional building, designed for productivity, comfort, and flexibility.AFFORDABLE OPTIONS FOR EVERY STAGEWorkstations: Starting at only $195/month — includes boardroom access.Private Offices: Starting at $700/month + GST — and you can share to save costs.Flexible Leasing: Month-to-month or fixed-term options available.Private Parking: Add an electrified stall for only $100/month.RENT INCLUDES EVERYTHING YOU NEEDHigh-speed WiFiUtilitiesBuilding insurance & property taxesProfessional office & building cleaningSnow removalCentral air conditioningSecurity systemKitchenette accessFoyer seating areaMail deliverySignage on the front of the building so clients can find you easilyPlus much moreINCREDIBLY RENOVATED & VERY PROFESSIONALYou will be impressed the moment you walk in—modern, clean, and business-ready.EXCELLENT PARKINGFREE customer parking in front and on the streetPrivate tenant parking availableEASY TO VIEW & IMMEDIATE OCCUPANCYWe are flexible, negotiable, and ready to show the space at your convenience.Entrepreneurs thrive here. Join the community today! (id:48985)
4517 31 Avenue S
Lethbridge, Alberta
Welcome to the "Lanark II" by Stranville Living, located in the desirable Lethbridge community of Southbrook. This new home is situated merely a few dozen meters from Dr. Robert Plaxton K-5 public elementary school, whose property includes a new playground, soccer pitch, baseball diamond, and a basketball court. Southbrook is conveniently located minutes away from big box shopping, various restaurants, and the VisitLethbridge.com arena and event center. This two storey home is well laid out and boasts a main floor rivaled by few homes of this size. It incudes a beautifully appointed kitchen with Adora Cabinets, fully tiled backsplash, and quartz countertops at the base cabinets and the huge peninsula. Stranville Living's top tier appliance package includes a seamlessly integrated paneled Fisher & Paykel fridge, paneled dishwasher, induction cooktop, built-in hood fan, and a stainless steel wall oven and microwave combo unit. All in all, this is a clean and tight family home backing onto a new elementary school in one of the nicest neighborhoods in south Lethbridge. Tasteful finishes and quality workmanship make this an excellent investment for a buyer looking to start or continue the path to building equity through home ownership. High efficient mechanical equipment, Low E windows, and spray foam in the rim joists help keep your heating ad cooling costs in check. Very cool house on a terrific street in south Lethbridge! Photos contain virtual staging. There's nothing like NEW! (id:48985)
2605 16 Avenue
Coaldale, Alberta
Welcome to the FIRST of EIGHT new half-duplex units to be built in the wonderful new community of Malloy Landing in the town of Coaldale! This terrific Edderton model is one of the most popular two storey layouts built by Stranville Living Master Builder and for good reason. This thoughtful main floor design incorporates a large welcoming living room and an ample dining room separated by Stranville Living's beautifully appointed kitchen that includes cabinetry by Adora Cabinets, a fully tiled backsplash, and quartz countertops for both the base cabinets and island with extended eating bar. On the upper level, you'll find all three bedrooms, both a primary ensuite and main bathroom, and laundry room set up for a stacking unit beside several shelves for storage. These terrific new duplexes are now under construction and will be ready for occupancy in the spring of 2026. Malloy Landing is the future of residential living in Coaldale and the Shift Rec Center and new high school are just the beginning of many compliments coming to this amazing new development! There's nothing like NEW! Photos are renderings but are a reasonable depiction of actual finishes selected by the builder's design team. Two exterior options and two interior options are available. Cobblestone exterior and interior package "A" shown here. (id:48985)
537 23 Street S
Lethbridge, Alberta
Welcome to 537 23 Street S, a 3-bedroom property on the southside of Lethbridge, close to schools, parks, and everyday amenities. The main floor features a bright living room, 2 bedrooms, a 3-piece bathroom, and a practical kitchen and dining area with access to the back deck. The unfinished basement provides additional space with a laundry area, family room, workout zone, and an extra bedroom. A large backyard adds to the appeal, with a portion leased to Family Pet Hospital for their dog run, offering a unique opportunity for supplemental income and long-term investment potential. Please view the video walkthrough in the links tab or on YouTube by searching for the home address. Home is vacant as of November 21, 2025. (id:48985)
109 Adanac Rise
Hillcrest, Alberta
Welcome to 109 Adanac Rise — a rare private acreage tucked into the evergreens in Hillcrest. This large 5.26 Acre lot is surrounded by mature trees, mountain views, and an untouched natural landscape, this property offers the peace and privacy of true mountain living while delivering quality in the construction of this great home.Built with ICF exterior walls from basement to roofline, this home provides a super solid frame, of which you can feel the comfort and quiet within its walls. Inside, you’ll find vaulted ceilings that open the kitchen and living room to create a nice open living space. Several recently installed triple-glazed windows bring the outdoors in while further enhancing the home’s quiet, insulated feel.A large primary bedroom with 4pc bath and oversized walk in closet, along wth a second bedroom (currently used as an office), and a main bathroom with custom shower, finishes off the functional main floor. The walk in basement level remains cozy during the winter months with in-floor heating and a comfortable family room space with a quality wood stove. There is a ton of storage on this floor, a large craft room, bedroom, and a 3pc bath with a super nice custom sauna fitted within. In floor heating also extends to the garage, which is a large 22x32’ space with 10’ overhead door and a mezzanine for even more storage. A huge feature of this home is the impressive 30’ x 20’ covered deck, perfect for entertaining, relaxing, or taking in the peaceful forest and mountain surroundings.If you’re seeking privacy, nature, and a thoughtfully built mountain home, this acreage is a must see.Oh, and not to forget the Adanac Road, your gateway to a lifetime of backcountry, recreating and exploring. This location is an exceptional home base for your Rocky Mountain adventures. (id:48985)
206 Railway Street
Pincher Station, Alberta
1.5 Acre Highway Commercial Land in Pincher Station: Incredible Visibility & Views!Here is an exceptional opportunity to acquire 1.5 acres of bare land perfectly positioned for commercial development in the desirable Hamlet of Pincher Station.?? Key HighlightsPrime Location: Situated directly on one of Alberta's busiest highways, ensuring maximum exposure and easy access for potential customers and transport logistics.Zoning: Designated Hamlet Highway Commercial, this zoning allows for a wide array of uses, from retail and services to light industrial and commercial storage (subject to municipal approvals).Accessibility: Immediate highway frontage and excellent transportation links.Rail Proximity: Located near the main rail line, offering potential logistical advantages for businesses that require rail access.Unbeatable Scenery: Enjoy incredible, panoramic views of the surrounding mountains and rolling foothills—a rare bonus that elevates the appeal of this commercial location.?? Investment PotentialThis parcel offers a superb combination of high traffic exposure and development flexibility. Whether you are looking to establish a high-profile retail location, a necessary service center, or a commercial operation benefiting from excellent highway and potential rail access, this location is poised for success.Don't miss out on securing a highly visible and strategically located piece of commercial real estate in Southern Alberta! (id:48985)
232 Main Street
Cardston, Alberta
Located on high-traffic Main Street in the growing community of Cardston, this fully updated commercial space offers excellent visibility and versatility. Recent improvements include new interior walls, furnace and ducting, hot water heater, electrical, insulation, metal roof, and new metal paneling on the front exterior.With its modern upgrades and flexible layout, this property can accommodate a wide range of commercial uses - an ideal spot to establish or grow your business in a central location. Don't miss out on this amazing opportunity! (id:48985)
4, 73 Aquitania Circle W
Lethbridge, Alberta
A modern condo with excellent street appeal and the convenience of a single attached garage.As you enter the main living space, you’ll appreciate the bright, open feel created by 9-foot ceilings, stylish grey cabinetry, a corner pantry, and beautiful white quartz countertops.Upstairs features a dual-primary layout — two spacious bedrooms, each with its own huge walk-in closet and private bathroom. They’re smartly separated by the laundry room, which overlooks the open-concept staircase for an airy feel. Looking for an investment? Or hoping to offset your mortgage while you live upstairs? The walkout basement includes a studio illegal-suite with its own entrance. The current tenant pays $1,000/month and is in place until the end of May (must be accepted by the buyer). The suite offers a 5-ft tiled shower with glass door, vanity, and a compact kitchenette at the rear. The backyard features a private deck with an aluminum spindle railing and a privacy screen—perfect for relaxing outdoors. Condo fees include common-area maintenance, insurance, snow removal, and reserve fund contributions. Located in a fantastic area with quick access to Whoop-Up Drive and just steps from restaurants, bars, coffee shops, grocery stores, and everyday amenities in The Crossing. Contact your favourite REALTOR® to book a showing on this great property! (id:48985)
1 Susquehanna Avenue
Rural Cardston County, Alberta
An incredible opportunity awaits with this partially developed lot 5 minutes from Cardston. This property already features a dug basement (lightly filled back in) along with a septic tank and cistern site, and a driveway with a culvert giving you a strong head start on building your dream home. Over $10,000 has already been developed on this property making it a steal of a deal! This beautiful 3 acre lot offers a lifestyle many crave, peaceful mornings, breathtaking mountain views, and the freedom to build without limits. Whether you're planning a family home or a future vacation rental, this lot's generous size and nearly square layout give you the flexibility to bring your vision to life. Gas and electricity are conveniently located nearby, and water can be hauled or accessed if you want to dig a well. Enjoy life just 5 minutes from Cardston, with the natural beauty of Waterton Park and St. Mary's Reservoir's beach within easy reach. A quiet corner of Alberta with room to breathe and plenty of upside. Call your favourite REALTOR® today for more info! (id:48985)
1610 3 Avenue N
Lethbridge, Alberta
Discover a solid opportunity in a highly convenient location—perfect for first-time buyers, renovators, or investors looking for a project with great potential. This 2-bedroom, 1-bathroom home is ready for someone with vision to bring it back to life and make it shine again. Situated just minutes from Westminster School and the community pool, the location truly stands out. Daily errands, recreation, and family conveniences are close at hand, making this an excellent spot to put down roots or add a reliable rental to your portfolio. The home itself will require updates and improvements, including attention to surfaces and ventilation due to past smoking inside. With some work, creativity, and care, this property could be transformed into a cozy and welcoming space once again. If you’re searching for an affordable entry into the market—one where you can build equity through renovation—this is a promising choice. With its attractive price point, strong location, and opportunity to customize from the ground up, this home is ideal for buyers who aren’t afraid to roll up their sleeves. Bring your ideas, your tools, and your imagination. This home has potential—now it just needs someone ready to unlock it. (id:48985)
14 Canyon Estates Lane W
Lethbridge, Alberta
Executive Building Lot in The Canyons - Lethbridge, AB. Discover the perfect location for your dream home in one of Lethbridge's most desirable communities! This exceptional level lot in The Canyons is ready for development, offering an unparalleled opportunity to build the executive residence you've always wanted. Key Features include: Prime Location: Nestled in a quiet, highly sought-after neighbourhood, this lot is surrounded by stunning, executive-style homes, ensuring long-term value and prestige.Ideal Dimensions: Over 6,000 square feet of level land, providing an easy and cost-effective building process. Corner Lot Advantage: Benefit from extra space and design flexibility that comes with a premium corner lot position. Build On Your Schedule: No building commitment deadline! Take your time to design and plan your home without the pressure of a forced construction start. Immediate Possession: Start planning your build today! The Canyons Lifestyle: The Canyons offers an exclusive lifestyle with beautiful natural surroundings, including access to scenic coulee pathways and green spaces. Enjoy the tranquility of a quiet neighbourhood while maintaining convenient access to all Lethbridge amenities.Don't miss out on this rare opportunity to secure a prime piece of real estate in The Canyons. Start building your future here! (id:48985)
1726 15 Avenue S
Lethbridge, Alberta
Address: 1726 15 Avenue South, Lethbridge, AlbertaProperty Type: Legally developed home with two fully self-contained suitesThis spacious Southside property offers an upper and lower suite, each with private entrances and separate laundry. The upper level (available immediately) features 3 bedrooms, 1 bathroom, and rents for $1900/month, with the tenant paying 60% of utilities. The lower level (available December 15) offers 2 bedrooms, 1 bathroom, and rents for $1,600/month, with the tenant paying 40% of utilities. Both suites include functional kitchens, comfortable living spaces, and off-street parking. A double heated detached garage is available for an additional charge. Located in a quiet, mature neighbourhood close to schools, parks, shopping, Lethbridge College, and transit. Lease term is 1 year, security deposit is equal to one month’s rent, some pets are allowed upon approval, and no smoking is permitted. Tenants are required to carry renter’s insurance and complete full background, credit, employment, and reference checks. Contact for showings. (id:48985)
410 Grand Avenue
Carmangay, Alberta
For sale in the heart of downtown Carmangay! This property includes four beautiful village lots filled with mature trees and shrubs, offering a rare sense of privacy and space. The property is also serviced with utilities, giving a nice head start for future development. Whether you're looking to build, invest, or create your own peaceful getaway, this quaint little village gives you plenty of room to bring your vision to life. (id:48985)
1048 Elk Avenue
Pincher Creek, Alberta
Discover an excellent investment opportunity with this 9-lot mobile home court in Pincher Creek. Purchasers will have nine lots to lease out, creating a stable and flexible income stream. Two of the units are owned by the seller and used as additional rental income, they are fully furnished and ready to generate revenue immediately. The park has seen meaningful improvements over the years, including a complete rebuild of one unit in 2019–2020 and extensive renovations to another. The remaining privately owned units have been well-maintained and are occupied by long-term, reliable tenants. Whether you’re expanding your portfolio or searching for a turnkey investment, this mobile home court offers solid income performance and future growth potential. (id:48985)
847 Mt Sundance Manor W
Lethbridge, Alberta
Located in Sunridge, Lethbridge, this condo provides comfortable living with excellent amenities. Enter through a welcoming entryway that leads to the attached garage. The spacious living room features 12' ceilings and a cozy fireplace. The kitchen is filled with natural light and includes solid-surface countertops and an open-concept layout ideal for entertaining. The primary suite is located upstairs and includes a 3-piece en-suite and a walk-in closet. There are two additional bedrooms, a 4-piece bathroom, and a laundry room. The lower level offers a versatile flex space that can serve as an extra bedroom or family room, complete with a full bathroom and a separate entrance. This property is conveniently situated near local amenities, parks, walking paths, and the University of Lethbridge, making it a great choice for students, investors, or first-time buyers. (id:48985)

