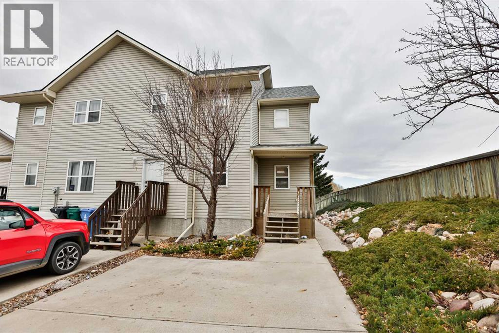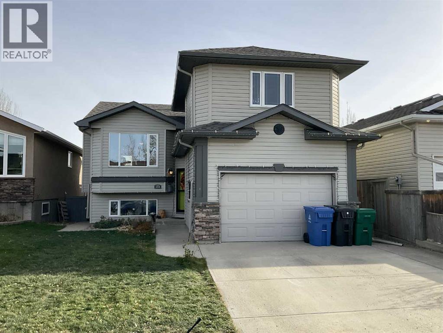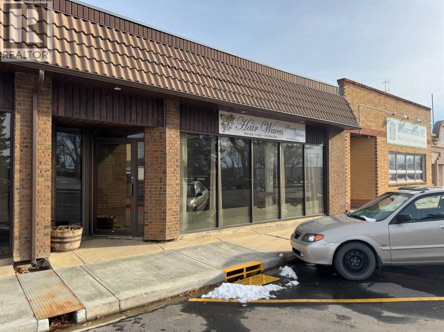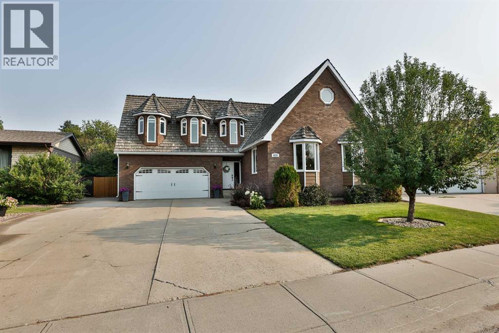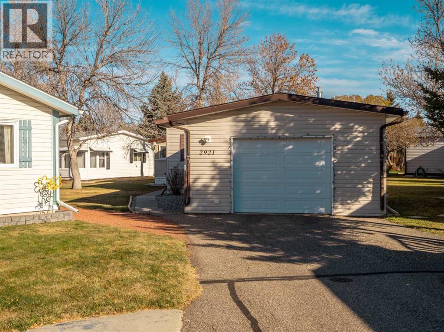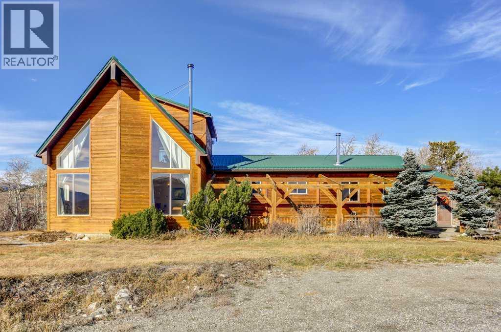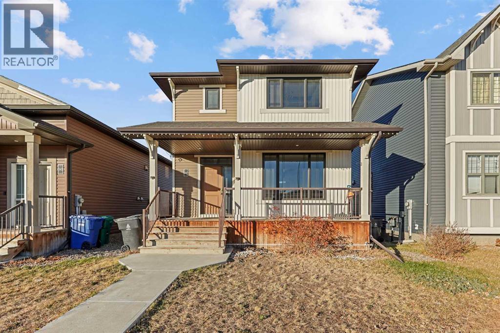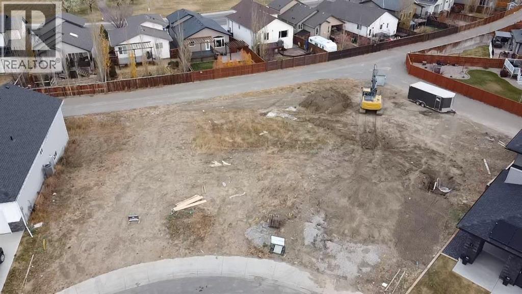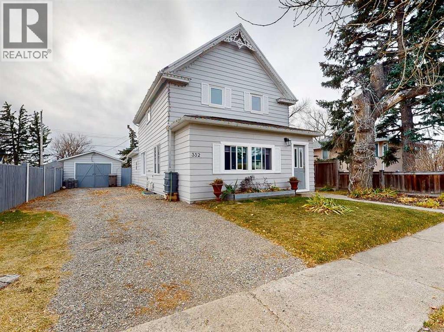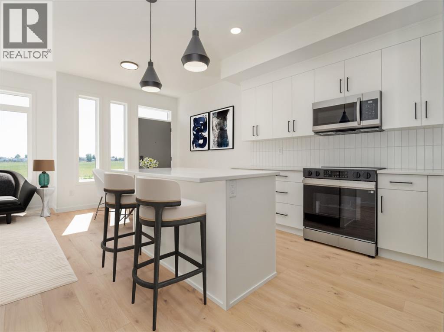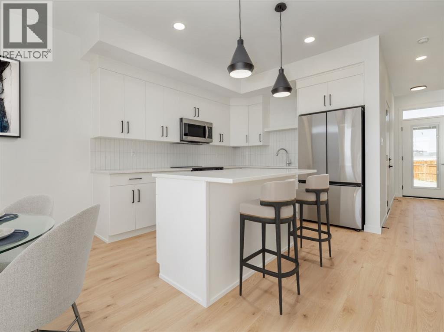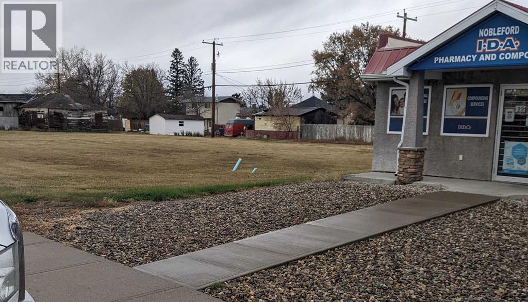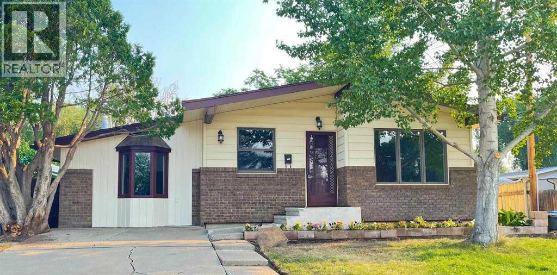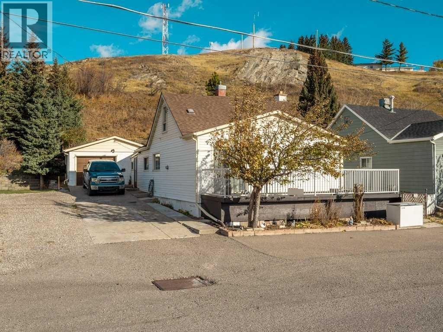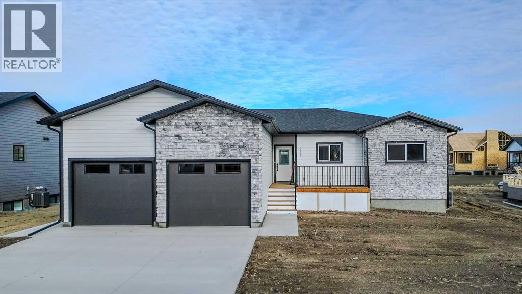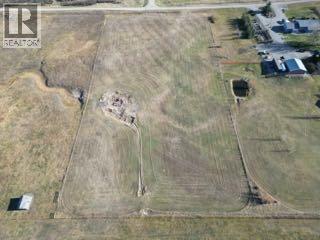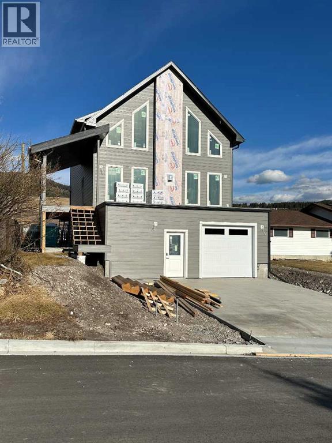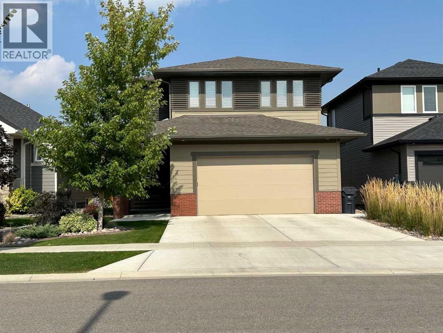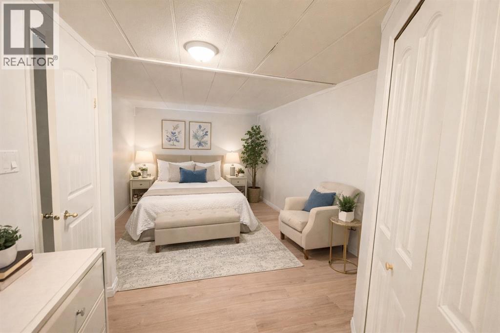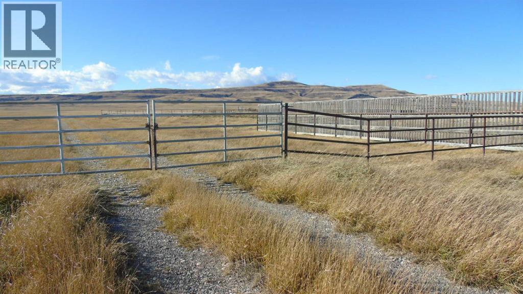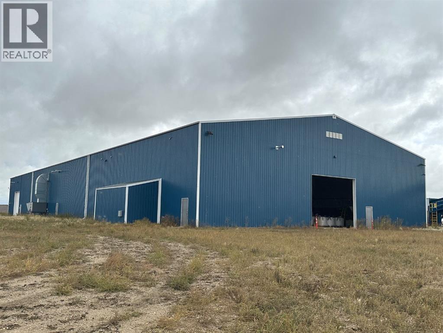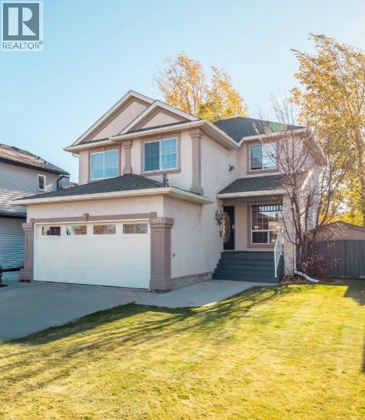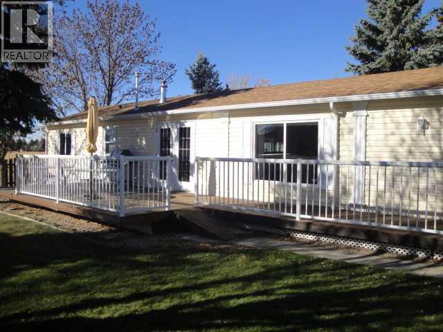16, 720 Heritage Boulevard W
Lethbridge, Alberta
Welcome to West Point Condominiums — a well-maintained duplex-style bare land condo perfectly located in West Lethbridge! This inviting 3-bedroom, 2.5-bath home offers 1,166 sq. ft. above grade plus a beautifully developed basement completed within the last five years.Step inside to find hardwood flooring, heated tile floors, and a bright, open layout that feels instantly like home. The kitchen and dining area flow seamlessly to a good-sized private deck overlooking a fenced backyard — perfect for morning coffee, BBQs, or relaxing in your own outdoor space. With no neighbour beside you, you’ll appreciate the added sense of privacy and peace.Upstairs features two spacious bedrooms and a full bath, while the lower level includes an additional bedroom, bathroom with custom tile shower, and laundry area with extra pot lights, a sliding barn door, and stylish laminate flooring.Recent updates include a new furnace (2018), hot water tank (2021), air conditioning, and a sump pump for extra peace of mind. With low condo fees, this property is ideal for first-time home buyers, downsizers, or anyone looking for a solid revenue property in a prime westside location near shopping, parks, schools, and the University of Lethbridge. (id:48985)
145 Blackfoot Circle W
Lethbridge, Alberta
Looking for the perfect combination of location, layout, and lifestyle? This rare modified bi-level has it all. Tucked away on a quiet street in desirable Indian Battle Heights, this one-owner home has been lovingly maintained in mostly original condition — lightly lived-in and ready for your personal touch with just a few cosmetic updates. Step inside and you’ll appreciate the open-concept design, where the kitchen truly shines — featuring a large island with plenty of counter space, double pantries, In floor heat under the tile and sightlines that let you stay connected to everything happening in the home. Downstairs, the spacious family room has been the heart of many gatherings — from birthday parties to playoff celebrations — thanks to its walkout basement that flows out to the east-facing backyard, backing directly onto Blackfoot Park and playground. Enjoy morning sun on the deck and evening shade in this wind-protected yard. Upstairs, the primary suite offers generous space, a large closet, and a comfortable ensuite — a true retreat. And then there’s the location — walk your kids to elementary, middle, and high schools, all within 10 minutes. With the library, YMCA, and multiple grocery stores nearby, convenience is built right into your lifestyle. This is the kind of home that rarely comes up — well loved, well located, and ready for its next chapter. See it today! (id:48985)
1, 218 Centre Street
Hanna, Alberta
Excellent opportunity to lease this commercial space in the Town of Hanna. Previously operated as a long-standing hair salon, this property offers a versatile layout that can easily be adapted to a variety of business uses including retail, office, wellness, or personal services.The space features existing plumbing and fixtures from its salon setup, offering flexibility for future tenants. Conveniently located with good street visibility and access, this unit provides an affordable option for those looking to establish or relocate their business in a supportive community. Bring your ideas and make this space your own! (id:48985)
5831 46a Street
Taber, Alberta
It's not often that a truly UNIQUE property comes on the market and in such a great LOCATION as this one!!! Tucked away in a cul-de-sac on 46A street in Taber is this beautiful family home. This two storey home is over 4,000 square feet and designed with a bustling family in mind. Enter into a large front entrance with built in cupboards for school backpacks, shoes, coats or even board games. From there you can head into the open kitchen/dining areas for all the entertainment and meals of the day featuring light colour cabinets and large windows for plenty of light. Ample kitchen cabinets line the walls and make up a large island with granite counter tops for kneading dough or eating buffet style. Sit and relax in the seating area just off the kitchen with built in cabinets and electric fireplace. Down the hall from there you'll find the laundry, conveniently located for you as well as a 2 pc bathroom and access to the attached heated garage. A spacious living room with access to the beautifully landscaped yard and spiral staircase to the upper floor, is located at the rear of the home. Another staircase to the impressive upper floor can be found just off the kitchen as well. The second floor features an impressive primary suite with walk in closet, 2 more closets, well lit sitting areas and a 5pc en-suite to soak away your day in the corner tub. Granite counter tops, dual sinks and glass shower are a few more bonuses in the en suite. From there you can head out to the bonus room which makes a great office/workout area or go down the hall to another neat room with sitting space or games area that leads into an even larger room that could be a bedroom or a movie room. You'll find 2 more bedrooms and another 5pc bathroom upstairs as well. Older kids will enjoy the basement which hosts 2 more spacious bedrooms with walk in closets, a rumpus room, 3 pc bathroom and storage room that'll leave you planning for all kinds of things. There are 3 furnaces, 2 wat er tanks and 2 A/C units to keep you comfortable ALL year round. Enjoying the yard with your family, friends or for entertainment purposes is something you'll want to do in this impressive cared for yard that has the help of under ground sprinklers. The list goes on and on with this large home you can't help but admire. If you're looking for space, look NO further! Plan to visit soon. (id:48985)
2921 31 Avenue S
Lethbridge, Alberta
Welcome to 2921-31 Avenue South. I’m sure you will be impressed with everything this mobile home has to offer!! This three bedroom, double wide, 1504 square foot mobile home built in 1994 is located in the adult community (55 years+) of Parkbridge Estates and is move-in ready. You’ll love the spaciousness of the living room, dining room and breakfast nook adjacent to the kitchen. There are lots of kitchen cupboards and a large pantry plus another storage cupboard. The living room offers you tons of space to place your furniture. The large primary bedroom has two closets and a four piece ensuite. The other two bedrooms are located in the same part of the mobile and are close to the main four piece bathroom. The separate laundry room leads to the attached garage. Enjoy sipping your morning coffee in the large bright three season sunroom (18ft x 10 ft). You’ll appreciate the convenience of the attached 18ft wide (no banging doors against the walls) x 22ft long garage to keep your vehicle and you out of the elements when unloading your recent purchases. There is close access to shopping (Costco, RONA, Lowes, Walmart Supercentre, Home Depot, etc.), parks, and restaurants. Enjoy a stroll along the red shale trails or at the man-made lake. Partake of some of the social events at the park clubhouse when organizers plan pot-lock suppers, billiards, card bingo, jam sessions, cribbage, wood carving, exercise classes, and more. Buyer's must obtain Parkbridge Estates management approval once an accepted conditional offer is in place. Pets are allowed subject to Parkbridge management approval. Don't miss out on this one! Call your favourite REALTOR® now to view this fine home!! (id:48985)
3 Southview Estates
Rural Pincher Creek No. 9, Alberta
Welcome to a private 5.37-acre retreat where open land, thoughtful design, and mountain living come together. This 2,415 square foot residence blends natural textures and warm finishes, creating a home that feels grounded in its surroundings. The setting is peaceful and elevated, surrounded by soft mountain horizon lines and a sense of quiet that is increasingly rare. Arrival feels special. A concrete patio with a pergola creates an inviting outdoor living space, ideal for slow mornings, fireside evenings, and long summer meals. Inside, the remodeled kitchen features wood-grain cabinetry, upgraded finishes, and a functional connection to the formal dining room for effortless hosting. Two distinct family areas allow for both gathering and quiet moments. The great room rises to vaulted ceilings and is anchored by a wood burning stove, setting the stage for evenings spent tucked in with good company. A second wood burning stove adds warmth throughout the main level. With four bedrooms and two and a half baths, the layout supports both everyday living and extended stays. The loft level is home to the private primary suite and ensuite, offering a quiet place to wind down. Main floor laundry brings convenience to daily life. Beyond the home, the property is thoughtfully equipped. A heated 47 by 30 quonset houses a well fed 1,250-gallon water storage tank with UV purification, an incredible advantage for acreage living. A greenhouse, garden, chicken coop, and fenced pasture provide room for horses, hobby farming, or simply living closer to the land. Just minutes away, Lundbreck Falls and the surrounding provincial recreation area offer world-renowned fly fishing and access to endless adventure. Here, days are shaped by nature, space, and the freedom to live the way you choose. A rare opportunity to experience acreage living with comfort, function, and quiet mountain presence. This dream location offers stunning mountain views, waterfalls, hiking and ATV trails, fly fishing , skiing, and so much more. (id:48985)
547 Blackwolf Boulevard N
Lethbridge, Alberta
Step into refined comfort with this spacious 5-bedroom, 3.5-bathroom home nestled in the sought-after Blackwolf community. Freshly upgraded vinyl flooring throughout the main floor, new fridge and freshly stained front deck all completed in the last three months. The main floor boasts an open-concept layout, seamlessly connecting the living space to a formal dining area via a stylish half wall—perfect for entertaining. The kitchen is a chef’s dream, featuring ample cabinetry and workspace.Upstairs, the expansive primary suite offers a tranquil retreat with a 4-piece ensuite and a generous walk-in closet. Each additional bedroom is thoughtfully designed to provide comfort and flexibility for growing families or guests.Enjoy year-round relaxation on the covered back patio overlooking a fully fenced yard—ideal for kids, pets, and gatherings. A dedicated basketball court pad adds fun and function, while the paved rear parking area is primed for a future garage. A large shed provides extra storage for tools and toys.This home combines luxury, practicality, and room to grow—all in one of Lethbridge’s most desirable neighbourhoods. (id:48985)
181 Rivergrove Chase W
Lethbridge, Alberta
Here is your chance to own one of the last walkout lots in Riverstone! Bring your builder and take a look at this lot. Great corner location for this pie shaped lot, create the homw of your dreams with a walkout or a garage off the paved back alley with city approval. just under 7,500 sqft, this is one of the largest lots you will also find in Riverstone that remains. Steps away from the Riverstone dog park, schools and parks! (id:48985)
204 Grand Avenue
Carmangay, Alberta
Nestled in the heart of charming Carmangay, Alberta, this delightful 3-bedroom and 2-bathroom offering convenience for busy lifestyles. It offers a tranquil retreat away from the hustle and bustle of city life, and ensuring a warm welcome to its occupants.Spacious Living with 3 bedrooms, this home is perfect for families or individuals seeking ample space and comfort. A detached garage and separate shop with full power are ideal for storage needs and creative projects. Expansive yard provides an outdoor oasis, perfect for gardening enthusiasts or gatherings with loved ones or with approval by the Village, you can expand the dwelling. Disclaimer: Fence on the NW side of the property is 1 foot in, and the neighbour's sheds are located on the seller's property by 1 foot. Note: Current tenants have a lease until July 31, 2026. But you can own it sooner if you're willing to undertake the tenancy. (id:48985)
332 Grey Street
Granum, Alberta
This gorgeous four bedroom, two bathroom heritage home on a HUGE double lot in the friendly community of Granum is ready for you to call home. This two story beauty featuring 1693sf of living space, has had many updates over the last five years, including: new windows and doors, exterior and interior paint, TWO new bathrooms, kitchen remodel, new flooring, appliances, fencing, metal roof, 1 garage roof deck and shingles. The main floor features a semi-open floor plan, with cased openings between living and dining areas. The fully updated kitchen and dining area is bright and sunny with windows on the east and west sides of the home. The main floor also hosts a bedroom or office, as well as your new three piece bathroom and laundry area, and easy access to your private patio and yard out the back. Heading upstairs you’ll find a large flex space, your primary bedroom, two bedrooms for the kiddos and a beautiful four piece bathroom with a soaker tub. Let’s head outside to your amazing yard and garden! This manicured 100 x 120 yard has virtually everything you need to fill your summers with blooms, berries and honey bees, including: raspberries, saskatoons, blueberries, strawberries, cherries, grapes, rhubarb and whatever veggies you choose to grow in your raised beds. There’s also ample room for parking your RV, as well as TWO GARAGES ( 14 x 22 and 12.5 x 18). If that’s not enough space for your motorized toys, there’s still loads of room to build your dream garage here. This property has so much to offer anyone looking to get out of the bigger centres and soak up small town life. It has all the benefits of living in town, like town water, sewer and garbage pick up, but with the open space and privacy of country living. It’s the perfect scenario! If this sounds like the lifestyle and home for you, reach out to your favourite REALTOR® to book a showing today! (id:48985)
669 Blackwolf Boulevard N
Lethbridge, Alberta
Welcome to the Luca II duplexes offer a perfect combination of style, function, and unbeatable location. These thoughtfully designed homes feature 3 bedrooms, 2.5 bathrooms, and 1,100 sq. ft. of modern living space, complete with a rear attached single garage, full fencing and landscaping, and NO CONDO FEES. Premium finishes include upgraded James Hardie accent siding, Kohler plumbing fixtures, and stainless steel Samsung appliances, with two designer color packages to choose from. The convenient upstairs laundry and an undeveloped basement set up for a family room, a 4th bedroom, and an additional full bathroom offer endless possibilities for customization. Just a short walk to the 73-acre Legacy Park, residents will enjoy fantastic amenities like the spray park, pickleball courts, playgrounds, scenic walking paths, and two nearby dog parks. With shopping, schools, and other essentials close by, this is your chance to own in one of Lethbridge’s most sought-after neighborhoods, offering a perfect balance of modern living and outdoor convenience. Home is virtually Staged. NHW. FIRST TIME BUYER! ASK ABOUT THE NEW GOVT. GST REBATE WHERE YOU COULD RECEIVE THOUSANDS BACK. Certain restrictions apply. (id:48985)
673 Blackwolf Boulevard N
Lethbridge, Alberta
Welcome to the Luca II duplexes offer a perfect combination of style, function, and unbeatable location. These thoughtfully designed homes feature 3 bedrooms, 2.5 bathrooms, and 1,100 sq. ft. of modern living space, complete with a rear attached single garage, full fencing and landscaping, and NO CONDO FEES. Premium finishes include upgraded James Hardie accent siding, Kohler plumbing fixtures, and stainless steel Samsung appliances, with two designer color packages to choose from. The convenient upstairs laundry and an undeveloped basement set up for a family room, a 4th bedroom, and an additional full bathroom offer endless possibilities for customization. Just a short walk to the 73-acre Legacy Park, residents will enjoy fantastic amenities like the spray park, pickleball courts, playgrounds, scenic walking paths, and two nearby dog parks. With shopping, schools, and other essentials close by, this is your chance to own in one of Lethbridge’s most sought-after neighborhoods, offering a perfect balance of modern living and outdoor convenience. Home is virtually Staged. NHW. FIRST TIME BUYER! ASK ABOUT THE NEW GOVT. GST REBATE WHERE YOU COULD RECEIVE THOUSANDS BACK. Certain restrictions apply. (id:48985)
209 King Street
Nobleford, Alberta
Discover an incredible commercial development opportunity in the thriving community of Nobleford, just 20 minutes from Lethbridge! This property includes six adjacent vacant lots being sold together, providing ample space and flexibility to bring your business vision to life. This package offers exceptional value for investors and developers alike.Perfectly positioned next to a well-established community pharmacy, this location benefits from consistent local traffic and excellent visibility. The possibilities are nearly endless - imagine a grocery store, hardware store, restaurant, pub, or another exciting addition to Nobleford’s growing commercial landscape. Don’t miss your chance to invest in this expanding community and create something special! (id:48985)
1919 19 Avenue S
Lethbridge, Alberta
This unique bungalow, nestled within the heart of Agnes Davidson, is located directly across from the Sugar Bowl, and close to École Agnes Davidson School. Whether you are looking for a lovely family home, an investment property, or perhaps a complete re-design, your home ownership options are many! Character abounds within, featuring three spacious bedrooms, two full bathrooms, an abundance of living space, a basement gas fireplace, newer roof, furnace, air conditioner, hot water tank and fence. A corner lot with alley access provides you with the option to build a good sized garage. If a well established south-side neighbourhood residence is calling you, be sure and contact your Realtor® today for a showing! (id:48985)
8109 16 Avenue
Coleman, Alberta
Discover the charm of mountain living in this cute Coleman home, perfectly situated in the beautiful Crowsnest Pass. Surrounded by fresh alpine air and mountain views, this property offers a peaceful retreat with endless outdoor adventures right at your doorstep, especially if you enjoy hunting, fishing, camping, hiking, and exploring the historic mountain towns nearby. Set on a massive 11,000+ sq. ft. lot, there’s plenty of room for gardening, homesteading, or simply relaxing in your private mountain oasis. Inside, this quaint home has lots of potential, featuring a summer kitchen, ideal for creating income-generating suites or hosting extended family and friends. Whether you’re looking for a quiet getaway or a full-time residence, this property delivers the perfect blend of tranquility and convenience with an easy commute to BC or nearby cities. Enjoy the simple pleasures of mountain life with crisp air, stunning scenery, and space to make your dreams grow! (id:48985)
277 E 1 Avenue N
Magrath, Alberta
Welcome to this brand new build in the quaint and friendly town of Magrath just 20 minutes from Lethbridge! This beautiful home offers five bedrooms and three full bathrooms, giving families plenty of space to grow and enjoy. It features central air-conditioning, a bright main floor living room with a cozy electric fireplace, and a stylish kitchen with all new stainless steel appliances! The spacious dining area opens onto a large back deck that overlooks the nearly quarter-acre lot—perfect for kids to play, summer barbecues, or relaxing in the sun. With three bedrooms and the laundry room conveniently located on the main floor, this home is perfectly set up for young families! The primary suite includes a walk-in closet and a beautiful ensuite with a double vanity and walk-in shower. Downstairs, you’ll find a large family room ideal for movie nights or gatherings (a massive blank wall is calling for you to set up your projector!), as well as two more large bedrooms, and the third full bathroom. A double attached garage providing plenty of storage and convenience rounds out this spectacular home! Modern colour choices and finishes throughout give the home a clean, welcoming feel. Located in a fantastic neighbourhood in Magrath, this home has everything you could ask for—it’s just waiting for its new owners to move in and make it their own! Call your REALTOR® and book your showing today! (id:48985)
220 Centre Avenue
Leavitt, Alberta
Imagine waking up to peaceful country mornings and breathtaking views of the Rocky Mountains! This rolling 4 acre parcel in the quiet community of Leavitt offers the perfect blend of tranquility and convenience complete with a well, a pond, and utilities at the property line. At one time, the pond was a dugout, and the feeder pipe line comes off the irrigation canal and is used by the Irrigation District to fill neighbouring dugouts. Filling the pond should not be a problem for year round use. Part of this acreage is on a hill providing the opportunity to design your ideal home complete with a walkout basement! One could even put in a completely earth covered underground home or shelter! Looking for a hobby farm? Family retreat? A place to build a huge shop? There's so much potential here and you’ll have room to breathe and enjoy the simple beauty of rural living. Located just minutes from Cardston and less than a half hour from the gorgeous Waterton Lakes National Park. This property gives you easy access to some of southern Alberta’s most stunning scenery, hiking trails, and outdoor adventures. Whether you’re seeking a peaceful lifestyle surrounded by mountains, or looking to invest in a growing rural community, this Leavitt acreage offers endless opportunity to turn your dreams into reality. Call your favourite REALTOR® and take a drive to view now! (id:48985)
8305 18 Avenue
Coleman, Alberta
Exceptional new home build nearing completion in the Crowsnest Pass. This modern, open concept home has a total of 4 bedrooms and 3.5 bathrooms, with 3 bedrooms and 2.5 bathrooms in the main area, plus an Approved 1 bedroom, 1 bathroom lower suite with its own outside entrance. This beautifully designed suite also has its own laundry setup and a paved parking pad at the rear. The main floor has an open floor plan with high ceilings and big windows to breathe in the majestic mountain views. Bright modern kitchen with quartz countertops. This home will be finished top to bottom with complete appliance packages for both living areas. Each floor has its own heating/cooling controls and the purchase price includes the GST. Crowsnest Pass is a vibrant, active community close to Castle Mountain and Fernie Ski Resort. There are also incredible Nordic ski facilities, golf, fishing, and hundreds of miles of backcountry adventures. This home is a short drive up the mountain to the renowned York Creek Staging Area, with backcountry access for biking, quadding, sledding, and hiking. (id:48985)
4321 40 Avenue S
Lethbridge, Alberta
This modern masterpiece embodies luxury without compromise. From the moment you arrive, it’s clear that no detail has been overlooked and no expense spared. Clean architectural lines, expansive windows, and seamless indoor-outdoor living set the tone for a home that’s equal parts style and substance.The exterior features durable Hardy board siding and a beautifully detailed vestibule entryway that welcomes you inside. Coffered ceilings, a step-up to stunning engineered hardwood floors, and a sleek white quartz kitchen with two-tone modern cabinetry make an immediate impression. Gold-accented Whirlpool appliances in ice white complement the cabinetry, while a built-in modern china cabinet with interior lighting anchors the island and provides stylish separation.Off the kitchen, double sliding doors open to a versatile flex space—perfect for a home office, lounge, or playroom—complete with built-in cabinetry and a temperature-controlled wine fridge. The rear entry showcases a custom coffee bar, built-in cabinetry, and roll-out pantry drawers, making for an ideal prep and storage area. A tucked-away powder room features stunning wallpaper for a touch of drama, and the unfinished basement offers room for additional bedrooms, a bathroom, and a large family space.The living room impresses with 10-foot ceilings, bulkhead detailing with striking window coverings ($15,000) and floor-to-ceiling limestone rockwork surrounding a gas fireplace. Oversized windows and patio doors bring the outdoors in, leading to a large rear deck with aluminum railing, natural gas hookup, and beautifully landscaped yard. Features include underground sprinklers, decorative curbing, exposed aggregate, and a eight-person hot tub beneath a charming pergola—your private backyard oasis.An extra-wide staircase with photo-sensor lighting leads to the upper level, where 10-foot ceilings in the bonus room and a skylight flood the space with natural light. Two spacious front bedrooms, a large main b ath, and second-floor laundry add everyday convenience. The primary suite is a true retreat, set apart by a custom glass-railed staircase and modern crown molding with pot-light detailing. A walk-in closet and two custom built-ins provide abundant storage. The spa-inspired ensuite features a double floating vanity, water closet, exquisite glass-tiled shower with dual heads, and heated floors for year-round comfort.Additional highlights include a dual-furnace system, gemstone exterior lighting (front and back), garburator, soft-close toilets, central vacuum, humidifier, and extensive lighting upgrades. The heated, oversized epoxy-floored garage offers ample storage and built-ins.Located in desirable Sixmile, this exceptional home offers easy access to Southside amenities and feels like a show home that’s just been built and READY FOR YOU TO MOVE INTO! (id:48985)
331 Armstrong Street
Carmangay, Alberta
Nestled in the charming village of Carmangay, just a short drive from Lethbridge, this lovely home offers a perfect blend of small-town tranquility and modern convenience. With easy access to local amenities and nearby outdoor recreation at Little Bow Provincial Park, this property is ideal for anyone looking to enjoy a peaceful lifestyle surrounded by Alberta’s natural beauty. Very Clean & Homey 2-Bedroom Mobile Home on a Corner Lot! ?? This well-kept home is located on a spacious corner lot surrounded by mature trees and features two single detached garages—a rare bonus! Enjoy the bright and spacious living area filled with natural light from large windows. The dining space includes built-in cabinetry for added convenience. The primary bedroom offers a walk-through to the 4-piece bathroom and features a cozy corner walk-in closet, very clean and ready to move in! (id:48985)
272134, N/a Rural
Fort Macleod, Alberta
Pristine full section of Grassland, all in one block. Right at the base of the majestic Porcupine Hills. These parcels do not come up very often. Pavement to the property, along with steel corrals, and, we understand, an exceptional well. A yard site with power and natural gas contribute to making this an ideal opportunity for a new build. (id:48985)
0n Highway 886 W
Cereal, Alberta
144 acre land on highway 886, comes with newer 30,684 sq.’ total (Build 2020-2021) like new hardly used, with part one 25,500 sq.’ having three large overhead doors, concrete floors, insulated walls, heating & ventilation being used for processing facilities. In addition, there is a build on 5184 sq.’ environmental controlled space with climate control (heated/air conditioning) for product storage. (id:48985)
425 Fairmont Boulevard S
Lethbridge, Alberta
Welcome to a versatile and beautifully updated family home designed to fit the way you live. As you enter, you're greeted by a flexible front room — perfect for a home office, formal dining, or quiet study space.The heart of the home is the open-concept kitchen, dining, and living area. The kitchen has been thoughtfully upgraded with high-end stainless steel appliances, a newer oversized fridge, and modern finishes. Large windows fill the space with natural light and offer a lovely view of the mature, tree-shaded backyard — fully fenced and perfect for kids, pets, or relaxing outdoors.Convenience shines with a main-floor laundry room located just off the kitchen, along with direct access to the attached garage. The cozy family room features custom built-ins for your TV and a welcoming gas fireplace.Upstairs, you’ll find three comfortable bedrooms, including a spacious primary suite complete with a generous ensuite bathroom.The basement expands your living space with a large recreation or entertainment area, plus a dedicated office/study room connected to a private bedroom — ideal for teens, guests, or multigenerational living. A large full bathroom completes the lower level.This home offers comfort, flexibility, and room for everyone. Call your favorite Real Estate agent to view this property today. (id:48985)
3304 29th Street S
Lethbridge, Alberta
Welcome to this bright and spacious 1,520 sq ft 3-bedroom, 2-bath home in a vibrant 55+ active adult community. Enjoy an open floor plan filled with natural light, laminate flooring through main areas, and a second living room or cozy den for added flexibility. The main bathroom features a walk-in shower, while the dining area opens through patio doors to a large south-facing deck—perfect for soaking in mountain and sunset views on clear days. With central air conditioning, a dedicated laundry room, and a detached 16' x 20' garage, this home offers comfort, convenience, and stunning scenery in one inviting package. Buyer must be approved by Parkbridge Estates management. (id:48985)

