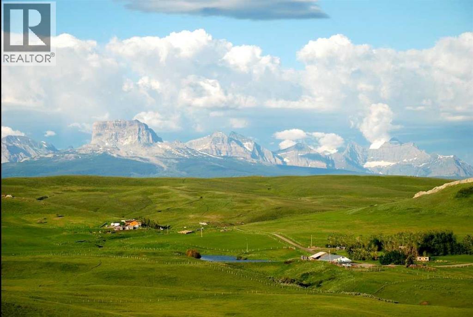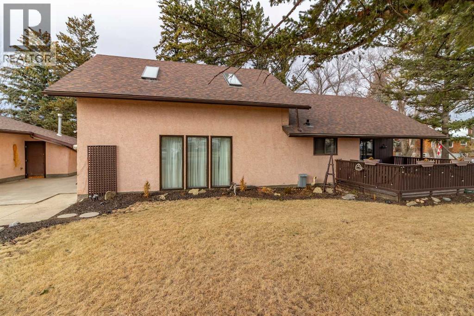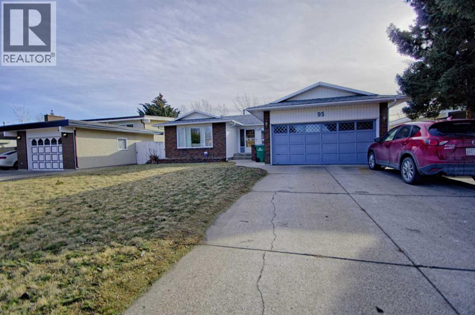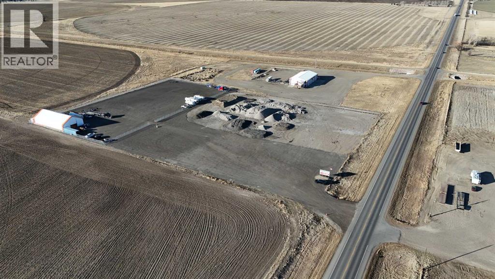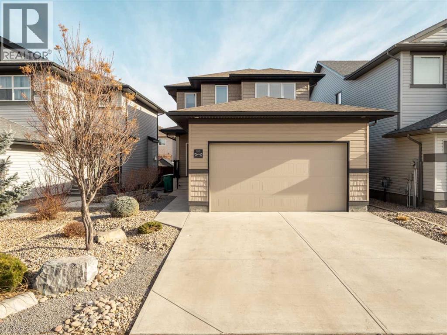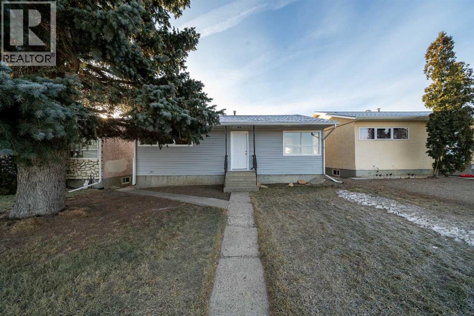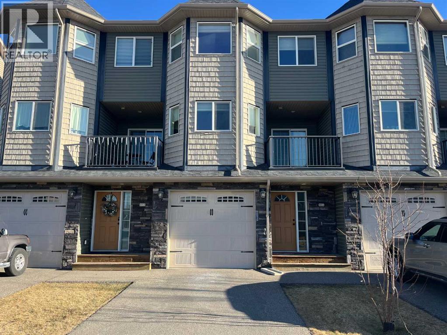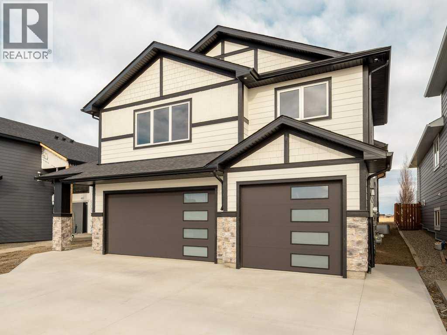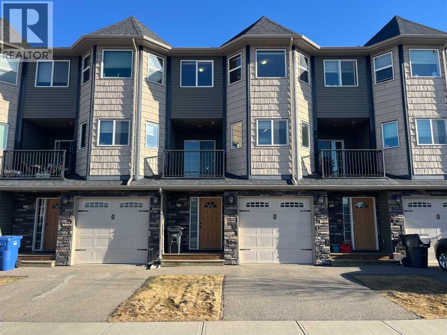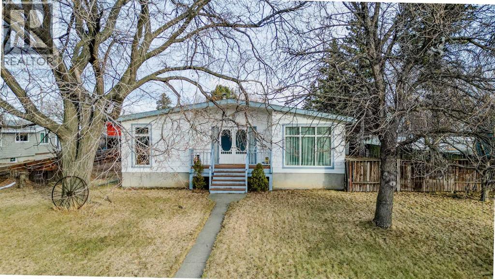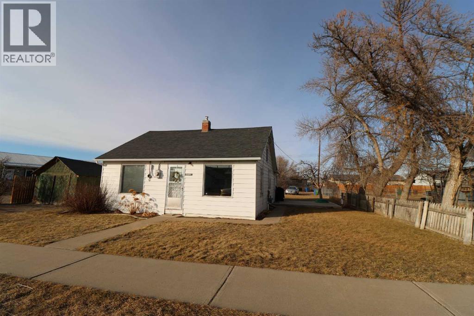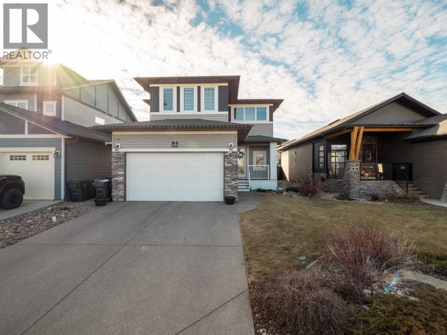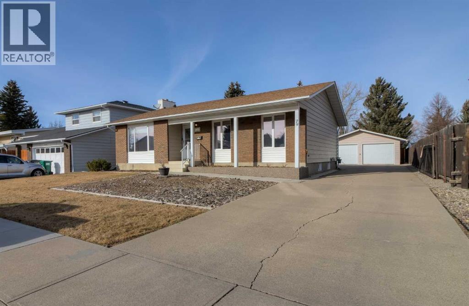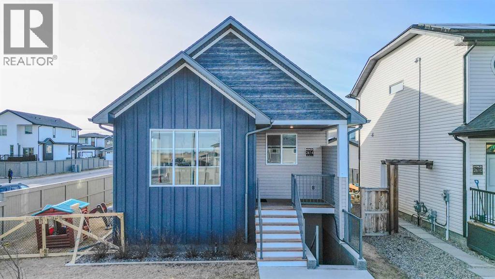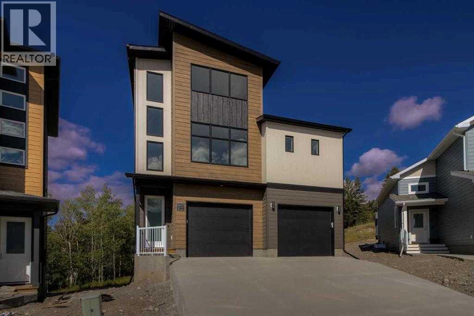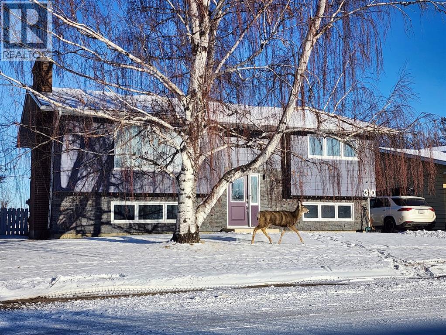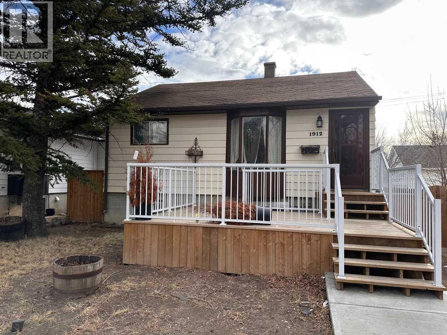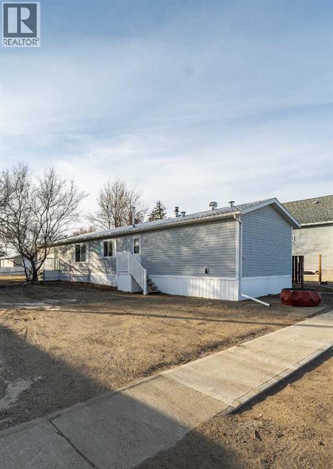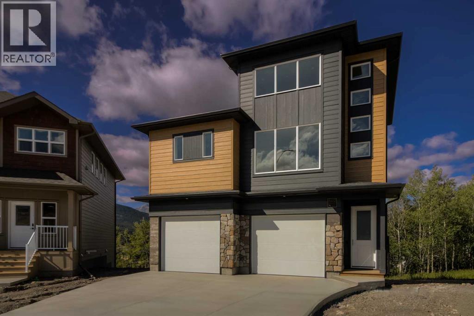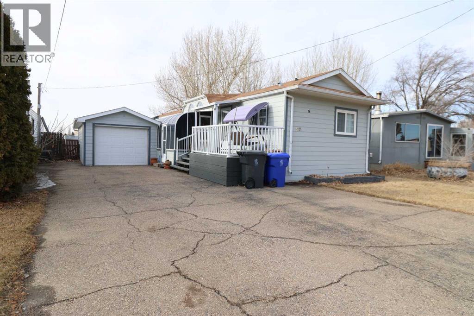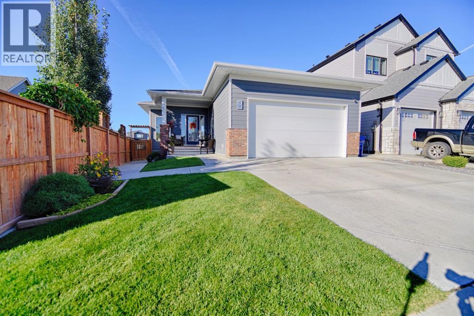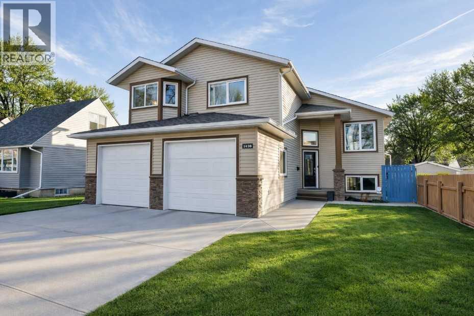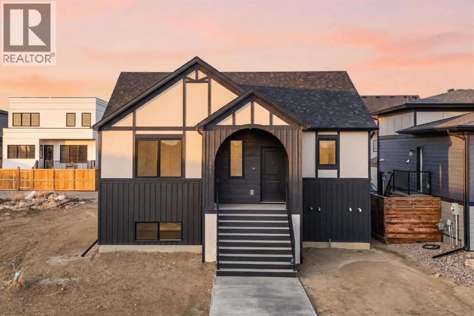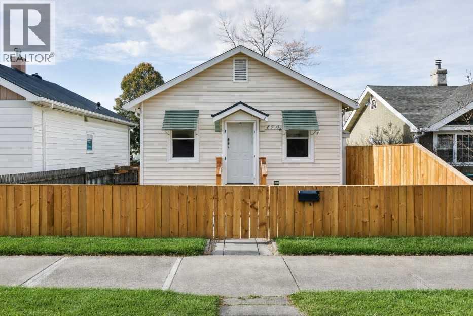21054 A Range Road 264
Cardston, Alberta
Tucked away on a quiet dead-end road just 10 minutes west of Cardston, this exceptional 10-acre acreage offers privacy, efficiency, and a truly self-sustaining lifestyle. Located approximately one mile off paved Highway 501 and accessed by a private road, the setting is peaceful yet practical.The land itself is something special. It has been in the same family for 130 years and this is the first time on the market! A pristine spring-fed flowing 74/7 water source, mature trees that provide excellent wind protection, a well-established garden, and fruit trees scattered throughout the property create a landscape that is both beautiful and productive. This is acreage living at its best.The home is a charming cottage-style residence featuring five bedrooms and a thoughtful, efficient design. Built to last, it is exceptionally well-constructed and economical home. A fan coil heating system keeps utility costs impressively low, and the property is serviced by Chief Mountain Gas Co-op—meaning no gas distribution charges - a valuable advantage!There is an awesome concrete root cellar under the red shed. Private, protected from wind, and perfectly located, this is a once-in-a-three generation property for anyone seeking space, sustainability, and serenity without sacrificing proximity to town.If you’ve been waiting for something truly special—this is it. (id:48985)
253 51 Avenue E
Claresholm, Alberta
Don’t let the square footage fool you, There is actually close to 2,000 sq ft of living space and this home is designed to impress. The heart of the house is a massive sunken living room that creates an immediate sense of grand scale. Coupled with soaring vaulted ceilings, the main living area feels airy, open, and undeniably unique. It’s the perfect layout for someone who appreciates architectural flair over a standard floor plan. The crown jewel for the hobbyist, mechanic, or entrepreneur is the massive 31 x 31 ft heated detached garage. Workshop Ready: Ample space for projects, welding, or woodworking. Storage Galore: Dedicated interior storage zones to keep your gear organized. Beyond the garage, there is plenty of room for your RV, boat, or guest vehicles. Located in a well-established neighborhood characterized by quiet streets and towering mature trees, the exterior of this property is a private sanctuary. The original portion of the house was built in 1950, and added onto in 1974. Beautifully landscaped with intentional greenery that offers seasonal color and privacy. Start your mornings on the east-facing deck located directly off the primary bedroom—the perfect spot for a quiet coffee while the sun rises. The community of Claresholm located in Southern Alberta has lots to offer with proximities within 1 hour to major centres and most amenities located in the community. (id:48985)
95 Laval Boulevard W
Lethbridge, Alberta
Welcome to this solid and spacious 5-bedroom, 2.5-bathroom home ideally located on Lethbridge’s west side. Featuring 3 bedrooms up and 2 additional bedrooms in the fully developed basement, this property offers plenty of room for families, students, or anyone needing flexible living space.This well cared for bungalow presents a great opportunity for buyers looking to add their own style and value over time. The functional layout includes a comfortable family room with a cozy wood-burning stove — perfect for warm, inviting winters. The main level includes a convenient half-bath ensuite, and the attached double car garage adds everyday practicality.Located just minutes from Nicholas Sheran Park, the University of Lethbridge, and a wide range of west-side amenities including shopping, schools, and walking paths, this home offers strong location value combined with solid fundamentals.If you’re looking for a well-located home with good space, great bones, and future potential, this could be the right fit. (id:48985)
Highway 36
Rural Taber, Alberta
This 8.29-acre property offers excellent access with direct frontage on Hwy 36. The yard area near the highway has been professionally built up with rock gravel and compacted crushed asphalt, providing a solid, durable surface ideal for heavy equipment or storage.Toward the rear of the property, you’ll find a large, fully fenced and secure compound, offering added privacy and security. The site also includes a large 50' x 100' tent-style Quonset structure, perfect for equipment storage, workspace, or operations.A versatile property with strong access, infrastructure already in place, and plenty of usable space. (id:48985)
98 Moonlight Boulevard W
Lethbridge, Alberta
Located in the heart of Copperwood, one of West Lethbridge's most desirable family communities, 98 Moonlight Blvd West combines modern convenience and thoughtful design for family living. Step into an inviting open concept layout featuring a contemporary kitchen with stainless steel appliances and walk-through pantry with access to the main floor laundry. The living room features a cozy gas fireplace that can be seen from the kitchen. A low maintenance back yard with access from the dining room has been meticulously landscaped complete with a pergola and gas firepit. On the second floor you will find the Primary bedroom with ensuite another full bath and 2 more bedrooms. This turn-key family home has a fully finished basement designed for entertaining and family movie nights, complete with a wet bar and a full spa like bathroom it can be the perfect sanctuary to unwind after a long day. (id:48985)
405 8 Avenue E
Bow Island, Alberta
Welcome to 405 8 Ave E in Bow Island—a charming 970 sq ft bungalow full of potential and perfectly suited for first-time buyers or those looking for a solid home to modernize and make their own. The main floor features two bedrooms, a full bathroom, and a comfortable layout with living room, kitchen, and dining area, plus the convenience of a separate rear entry. Downstairs, you’ll find a large recreation room, an additional bedroom, and an existing bathroom space waiting to be renovated to your liking, with room to add another bedroom if desired. Step outside and enjoy the spacious backyard overlooking the Bow Island Jubilee Golf Course—a peaceful setting with the added bonus of space (pending town approval) for a large detached rear garage. Whether you’re starting out or searching for a renovation opportunity, this home checks all the boxes. Call your favourite REALTOR® and book a viewing today! (id:48985)
855 Mt Sundance Manor W
Lethbridge, Alberta
Welcome to Sundance Estates! This beautiful 3 bedroom 3 bathroom townhouse has everything you need! Attached single garage, in suite laundry, beautiful balcony area, common area maintenance, you name it! Plus, you're right next to everything you need from shopping, parks, schools, and just a short distance from the U of L! $2,100.00 per month plus utilities, with a $2,100.00 damage deposit due upon lease signing. (id:48985)
4517 40 Avenue S
Lethbridge, Alberta
Discover exceptional living in this brand-new, fully finished five-bedroom, three-bathroom executive residence in the sought-after community of Southgate built by the amazing Grizzly Ridge. Offering a rare TRIPLE CAR ATTACHED GARAGE this home provides unparalleled space for vehicles, recreation, hobbies, or the ultimate private retreat—whether a workshop, collector’s showcase, or future golf simulator lounge. The main level spans an impressive 1,398 sq. ft., thoughtfully designed for both refined entertaining and comfortable daily living. A soaring vaulted ceiling, expansive windows, and a gorgeous gas fireplace with custom built-in shelving create a bright yet inviting great room atmosphere. The spacious eat-in kitchen and dining area seamlessly connect to the future rear deck, ideal for effortless indoor-outdoor gatherings. There is also a versatile flex room offers the perfect setting for a private office, library, or playroom, while two generous bedrooms and a beautifully appointed four-piece bath complete the level. Privately positioned on the upper floor, the primary suite is a true retreat boasting an impressive 717.37 sq. ft., featuring a spa-inspired ensuite with tiled glass shower, freestanding soaker tub, double vanity, and walk-in closet, all elevated by elegant tray-ceiling detailing and designer lighting. The fully developed lower level (1213.78 sq. ft.) extends the home’s lifestyle appeal with a spacious recreation area, wet bar, and a second fireplace with custom built-ins—perfect for entertaining or relaxed family evenings. Two additional bedrooms and a luxurious five-piece bathroom provide ideal accommodation for guests, teens, or multigenerational living. With no additional new construction for Grizzly Ridge anticipated until later this year, this move-in-ready home represents a limited and highly desirable opportunity to secure brand-new luxury in one of the area’s most coveted neighborhoods. (id:48985)
833 Mt Sundance Manor W
Lethbridge, Alberta
Welcome to Sundance Estates! This beautiful 3 bedroom 3 bathroom townhouse has everything you need! Attached single garage, in suite laundry, beautiful balcony area, common area maintenance, you name it! Plus, you're right next to everything you need from shopping, parks, schools, and just a short distance from the U of L! $2,100.00 per month plus utilities, with a $2,100.00 damage deposit due upon lease signing. (id:48985)
95 N 250 W
Raymond, Alberta
This charming, yet spacious home is tucked away on a quiet, family-friendly cul-de-sac in the wonderful community of Raymond, just a stone’s throw from the elementary school! Offering paved, back alley access and a double detached garage, this six-bedroom, two-and-a-half-bathroom home provides an impressive amount of living space both upstairs and downstairs, making it ideal for growing families or those who love to spread out!! The main level features an open kitchen, dining, and living room layout that feels warm and inviting, complete with real wood cabinetry and ample storage throughout, including generous bedroom closets and multiple linen closets. Downstairs, you’ll find even more functional space with a dedicated workshop area, three separate storage rooms, and additional living areas perfect for entertaining, hobbies, or a home gym. Outside, mature trees frame the front yard, while incredible curb appeal, a welcoming front porch, and a large back deck create great spaces to relax and enjoy the outdoors. This home has been lovingly maintained over the years and truly reflects pride of ownership. Come take a peek at what just 20 minutes from the city of Lethbridge has to offer— the town of Raymond is known for its incredible sense of community and amenities including schools, a library, golf course, pharmacies, shops, restaurants, gas stations, cafés, a recreation centre, outdoor pool, and so much more! Call your REALTOR® and book your showing today! (id:48985)
5009 41 Ave
Taber, Alberta
Check out this cute 2 bedroom home with many great updates including kitchen, flooring. This property has tons of potential for future building as well with it's very large yard (id:48985)
18 Northlander Road W
Lethbridge, Alberta
This stunning, warm, and inviting former Ashcroft show home is truly a show stopper and move-in ready! Perfect for families and entertaining, it features engineered hardwood floors, abundant windows, quartz countertops, excellent storage, 5 bedrooms, 4 bathrooms, a heated double garage, large rear deck with an outdoor kitchen featuring a gas BBQ, cooktop burner and bar fridge, and so much more. Enjoy spacious living with a main-level living room, an upstairs bonus room, and a downstairs family room. Highlights include 9' coffered ceilings in the living room and dining room, a dream coat and shoe closet in the front entry with a walk-through pantry to the kitchen, underground sprinklers (front only), maintenance free backyard, A/C for summer, and a beautiful two-sided fireplace for winter. The main level boasts wainscoting, dark hardwood floors, beige carpet, and tiled bathrooms. The chef in the family will be in heaven with this gorgeous kitchen featuring cabinetry to the ceilings, tons of quartz countertops, huge pantry, 5 burner gas cooktop stove, and built in wall oven and microwave This home also features 5 generous sized bedrooms, three on the upper level and two in the basement (both with large windows). Put this stunning home on your must see list today! (id:48985)
79 Temple Crescent W
Lethbridge, Alberta
If you have been waiting for a clean, spacious, fully developed Bungalow in an established neighbourhood then this may be just the right house for you. There are three bedrooms on the main floor with a 4 piece en suite off the primary bedroom , 4 piece main bathroom, and a heated sun room that leads outside to the patio with a place to barbecue and just hang out..( Gas line in place). The fully developed basement has two more bedrooms, a hobby room, tons of storage, laundry room with soaking sink,, 3 piece bathroom and an awesome family room with free standing gas fireplace making an ideal setting for movie watching or a place for the kids,friends and toys! If you are the young family starting out, this home is the right size to grow into and when the kids are teenagers and driving cars, you will notice a ton of of additional parking, as it must be the longest driveway on the whole street!! Perhaps stop paying storage for the trailer or motor home.! The house is set up nicely for kids, pets and minimal stairs for the grandparents. Pride of ownership shows on this crescent and is conveniently located to schools, shopping, parks and the University of Lethbridge. The double garage is 23'4 x 21'4" and the yard has excellent fencing all around and underground sprinklers too. This home should check a lot of buyers wants on the wish list within an attractive price!! (id:48985)
2614 46 Street S
Lethbridge, Alberta
Welcome to this beautiful, legally suited five-bedroom home located on the south side of Lethbridge, sitting on a generous corner lot with excellent curb appeal! The main level features three spacious bedrooms and a bright, modern kitchen with quartz countertops and stainless steel appliances, Central air conditioning and separate thermostats upstairs and downstairs provide all that are living there to be comfortable year ‘round! The fully self-contained basement suite offers two bedrooms, a private separate entry, its own stainless steel appliances, and separate laundry facilities, making it an ideal mortgage helper or investment opportunity. The property is landscaped with underground sprinklers and offers a rear parking pad off the back alley and tons of parking around the front and side of the property, providing ample parking for all occupants. Located just a stone’s throw from an elementary school, playground, and park, this turnkey home is perfectly suited for first-time buyers looking for additional mortgage income or investors seeking a strong addition to their portfolio! This beautiful, move-in-ready property is ready for its next owner and would be a fantastic place to call home—contact your favourite REALTOR® today to book a showing!! (id:48985)
8603 25 Avenue
Coleman, Alberta
Welcome to the Aspen model by Stranville Living Master Builder, a brand new, thoughtfully designed home located in the heart of the Rocky Mountains in beautiful Coleman, Alberta. This is not your typical floor plan—it’s a mountain-inspired design that fully embraces its surroundings and delivers a layout that feels both functional and genuinely unique.One of the standout features of this home is the main-floor bedroom complete with a private balcony, offering peaceful and picturesque Rocky Mountain views that feel tucked away yet always within sight. Also on the main level is the oversized double attached garage, which opens out to its own private patio—perfect for hosting, relaxing, or turning garage nights into full-blown gatherings.The second level serves as the primary living space and is bright, open, and designed to impress. Tall ceilings and oversized windows flood the space with natural light while framing the mountain backdrop. The kitchen sits perfectly between the living room and dining area, creating a natural separation without sacrificing openness. Finished with quartz countertops, an induction cooktop, and Stranville’s signature panelled Fisher & Paykel fridge and dishwasher, the kitchen blends high-end style with everyday practicality.Just off the living room is the primary bedroom, featuring vaulted ceilings and a striking window that captures the mountain views beautifully. The walk-in closet connects directly to the ensuite and also houses the main-floor laundry for added convenience. The ensuite itself is finished with dual vanities, a walk-in shower, and an upgraded wall-mounted toilet, delivering a clean, modern feel.The upper level completes the home with two additional bedrooms, one offering a walk-in closet and the other a spacious layout with large windows. A centrally located four-piece bathroom serves this level, making it ideal for family, guests, or flexible living arrangements.This is mountain living done right—modern design, elevated finishes, and a layout that truly takes advantage of its Rocky Mountain setting. GST is included in the list price, as well as a 10 year new home warranty. (id:48985)
310 54 Avenue E
Claresholm, Alberta
This move-in-ready bi-level home offers 4 bedrooms and 3 bathrooms, with a downstairs suite ideal for a mother-in-law suite, multi-generational living, or a revenue property.The home has been meticulously renovated, well maintained, and thoughtfully updated throughout. The upper level features two bedrooms, a beautifully updated 4-piece bathroom with stunning tile work and granite countertops, and a spacious living and dining area. The renovated kitchen showcases updated cabinetry, granite countertops, tile flooring, a stone-style backsplash, updated sink and fixtures, a large pantry, a movable island, and a built-in desk area with granite countertops. Hardwood flooring throughout the main level adds warmth and character.The fully developed basement includes two additional bedrooms and two updated bathrooms (two 3-piece), along with a full, updated kitchen featuring modern cabinetry, granite countertops, a white subway tile backsplash, fridge, stove, over-the-range microwave, and dishwasher. A mechanical room with laundry completes the lower level.This versatile property can be enjoyed as a 4-bedroom, 3-bath family home or used as a mortgage helper with an illegal basement suite offering one bedroom, one bathroom, a full kitchen, and a separate back entrance. Additional features include an oversized single garage, a large yard with garden area, and a spacious deck off the back dining area—perfect for outdoor living. Located in a cul-de-sac, the backyard backs onto green space, offering added privacy.Claresholm offers the perfect blend of small-town charm and everyday convenience, with schools, shopping, dining, and recreation all close by. Known for its welcoming community and relaxed lifestyle, Claresholm is an ideal place to call home. (id:48985)
1912 6a Avenue N
Lethbridge, Alberta
Cozy and functional 4-bedroom, 2-bath bungalow offering a smart, flexible layout with a living room and additional family room. Enjoy outdoor living with a front porch, rear deck, large yard, and a recently built storage shed. With multiple bedrooms and functional space, this home offers excellent potential as a primary residence or rental opportunity. (id:48985)
103 1 Avenue E
Bow Island, Alberta
Check out this recently updated mobile home featuring 3 bedrooms and 2 bathrooms, ideally located directly across from Senator Gershaw High School and Bow Island Elementary. Updates include vinyl flooring in the living and dining areas and new carpet in the living room and primary bedroom. The primary bedroom offers a 4-piece ensuite and a walk-in closet. Pad rent in this mobile home park is surely among the lowest you’ll find! Call your REALTOR® and book a showing today. (id:48985)
8602 25 Avenue
Coleman, Alberta
Welcome to the Aspen model by Stranville Living Master Builder, a brand new, thoughtfully designed home located in the heart of the Rocky Mountains in beautiful Coleman, Alberta. This is not your typical floor plan—it’s a mountain-inspired design that fully embraces its surroundings and delivers a layout that feels both functional and genuinely unique.One of the standout features of this home is the main-floor bedroom complete with a private balcony, offering peaceful and picturesque Rocky Mountain views that feel tucked away yet always within sight. Also on the main level is the oversized double attached garage, which opens out to its own private patio—perfect for hosting, relaxing, or turning garage nights into full-blown gatherings.The second level serves as the primary living space and is bright, open, and designed to impress. Tall ceilings and oversized windows flood the space with natural light while framing the mountain backdrop. The kitchen sits perfectly between the living room and dining area, creating a natural separation without sacrificing openness. Finished with quartz countertops, an induction cooktop, and Stranville’s signature panelled Fisher & Paykel fridge and dishwasher, the kitchen blends high-end style with everyday practicality.Just off the living room is the primary bedroom, featuring vaulted ceilings and a striking window that captures the mountain views beautifully. The walk-in closet connects directly to the ensuite and also houses the main-floor laundry for added convenience. The ensuite itself is finished with dual vanities, a walk-in shower, and an upgraded wall-mounted toilet, delivering a clean, modern feel.The upper level completes the home with two additional bedrooms, one offering a walk-in closet and the other a spacious layout with large windows. A centrally located four-piece bathroom serves this level, making it ideal for family, guests, or flexible living arrangements.This is mountain living done right—modern design, elevated finishes, and a layout that truly takes advantage of its Rocky Mountain setting. GST IS INCLUDED IN THE LIST PRICE, As well as a 10 year new home warranty. Photos are virtually staged. (id:48985)
317 4 St
Bow Island, Alberta
Check out this cozy home with 3 bedrooms and 2 baths! This home features a new kitchen, an attached 1 car garage (id:48985)
1000 Atlantic Lookout W
Lethbridge, Alberta
Welcome to 1000 Atlantic Lookout! This beautiful bungalow in The Crossings is where comfort meets lifestyle. Bathed in natural light all day long, this home is perfectly positioned to enjoy morning coffee on the front porch and evening relaxation on the back deck. Inside, this tasteful bungalow features 4 bedrooms and 3 full bathrooms, offering ample space for family and guests. The fully finished basement includes a sleek wet bar — ideal for entertaining or unwinding after a long day. Step outside to a lush backyard retreat complete with underground sprinklers and a powered shed — perfect for a workshop, extra storage, or hobby space. Located in a vibrant, walkable neighborhood just minutes from the YMCA, Boston Pizza, Original Joe’s, and many other popular amenities, this home offers the perfect balance of tranquility and convenience. Don’t wait — call your favourite REALTOR® today! (id:48985)
1428 6 Avenue N
Lethbridge, Alberta
Located in a well-established central neighbourhood, this custom-built home offers the perfect balance of quality construction, thoughtful design, and everyday convenience. Built in 2016 by Sherlock Homes, this property is surrounded by mature streets and is close to schools, parks, shopping, and all essential amenities.Set on a generous lot, the home features RV parking, an oversized double attached garage, and a layout designed for flexibility and function. With 5 bedrooms and 3 full bathrooms, there is space for families, guests, or those needing extra room to work from home.The primary bedroom is complete with a beautiful ensuite featuring heated floors, adding a touch of everyday luxury. The walk-out lower level offers direct access to the backyard and is currently used as a separate entry, providing excellent options for future flexibility.Quality shows throughout, including gas lines on both the upper and lower decks, and a zoned furnace servicing all three levels, ensuring comfort and efficiency year-round. This home was thoughtfully built with long-term living in mind and is truly move-in ready for its next owners.Be sure to explore the floor plan, virtual tour, and photos to fully appreciate everything this property has to offer — you won’t be disappointed. (id:48985)
383 Caledonia Boulevard W
Lethbridge, Alberta
Welcome to 383 Caledonia Blvd West, a stunning brand new build in Lethbridge, Alberta. This home is designed for modern living, featuring two spacious bedrooms on the upper level, complemented by a luxurious 5-piece bathroom and a convenient half bath. The heart of the home is the expansive open-concept kitchen, which boasts a central island, a private butler’s pantry with ample storage, and high-end stainless steel appliances, including a gas range.The inviting living room features an electric fireplace, creating a cozy atmosphere, and leads out to a deck off the dining area—perfect for enjoying summer evenings.On the lower level, you’ll find a generous master suite complete with a 4-piece en-suite, along with another large bedroom and an additional 5-piece bathroom. The spacious family room is ideal for gatherings, and the laundry room offers practical functionality, with extra storage conveniently located under the stairs.Outside, the detached garage provides additional storage or parking, while the home’s prime location faces Chinook High School and a large sports field, with beautiful walking paths and a serene pond nearby. A new elementary school is also being built just one block to the west, making this neighborhood ideal for families.Don’t miss the chance to make this exceptional property your new home! (id:48985)
140 20 Street N
Lethbridge, Alberta
Immediate possession available. This home has been thoughtfully renovated and is move-in ready, with the major updates already completed. Offering 2 bedrooms and a full 4-piece bathroom, the layout features an open and inviting living and dining area that feels both functional and comfortable.Improvements include a roof (approximately 5 years old), newer furnace and hot water tank, updated windows, new flooring throughout, and an updated kitchen and bathroom. The property offers a backyard space to enjoy, along with a detached double garage—ideal for parking, storage, or projects.A great opportunity to own a well-cared-for home where the work is done and you can simply move in and enjoy. (id:48985)

