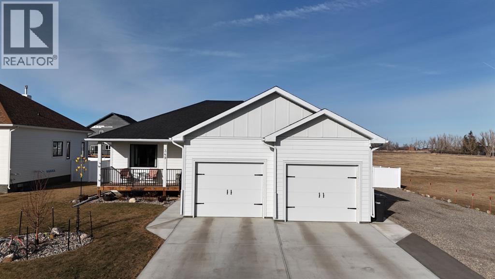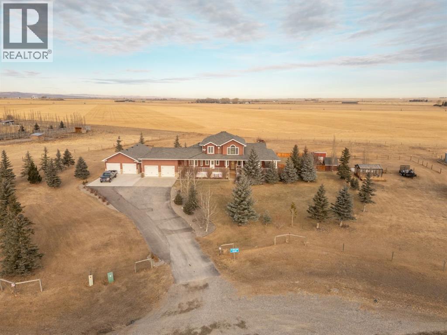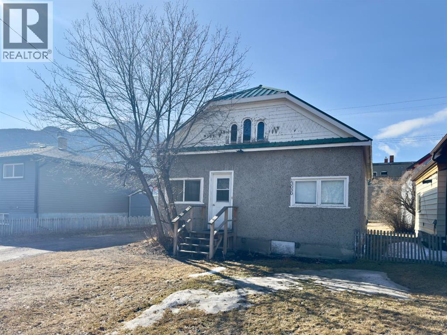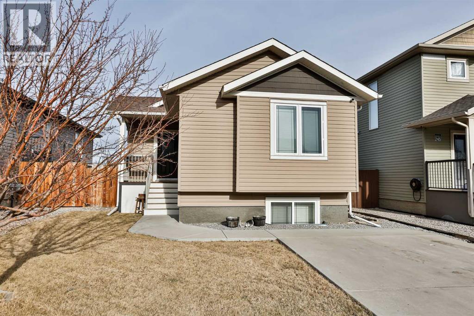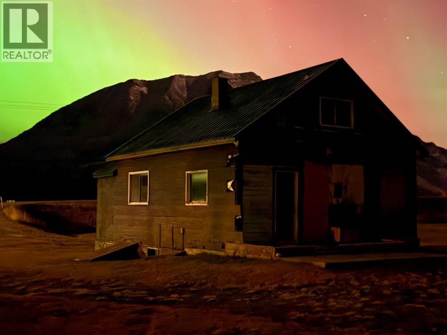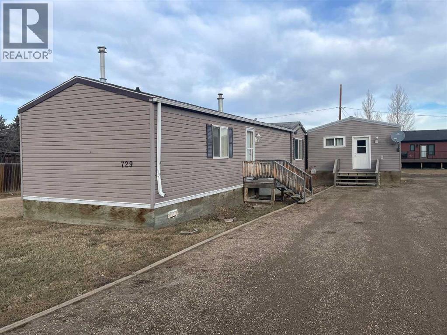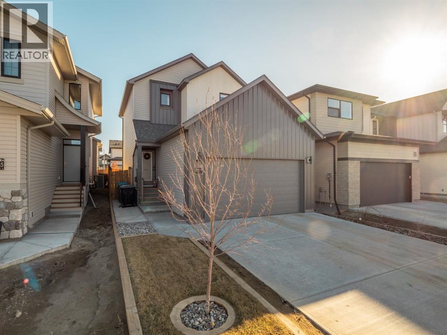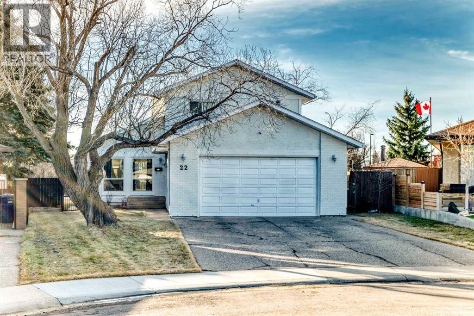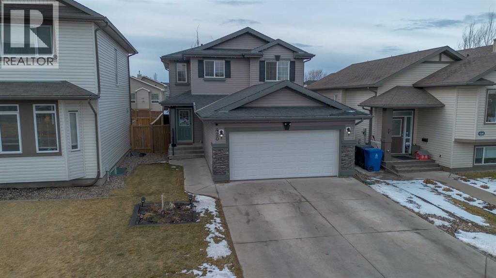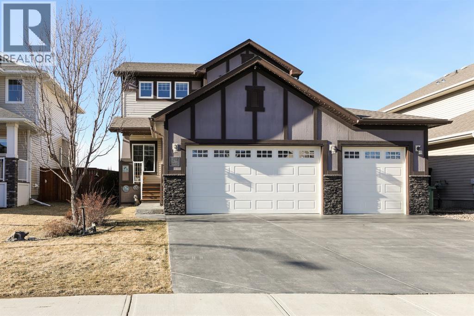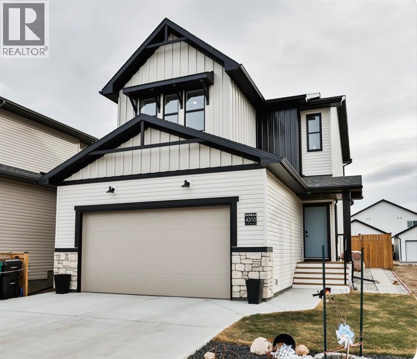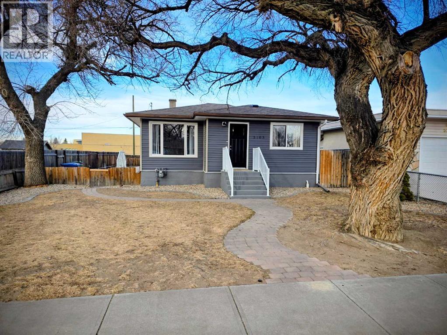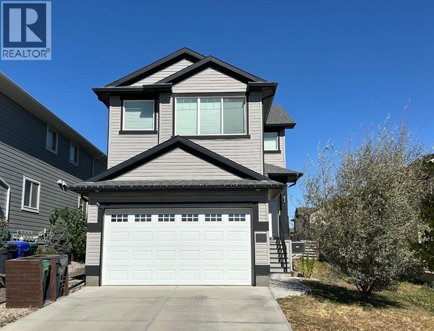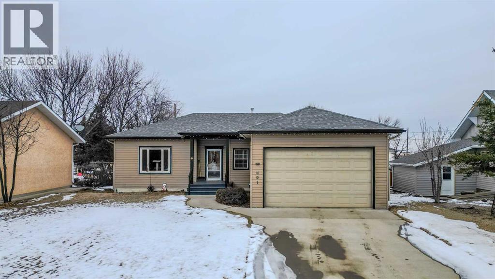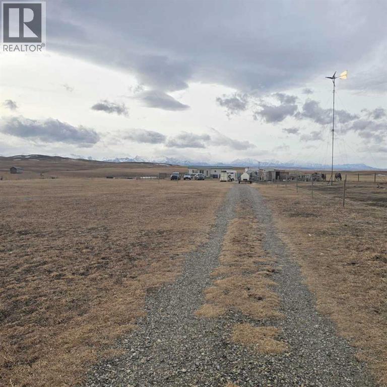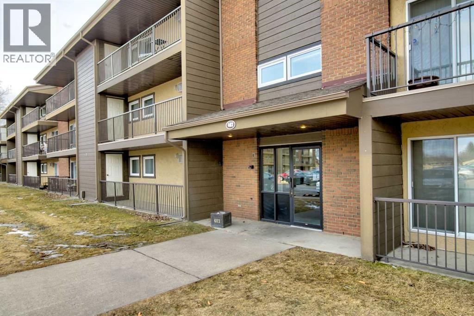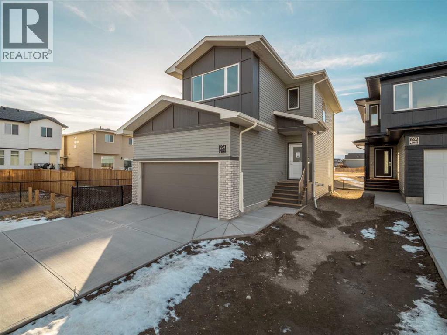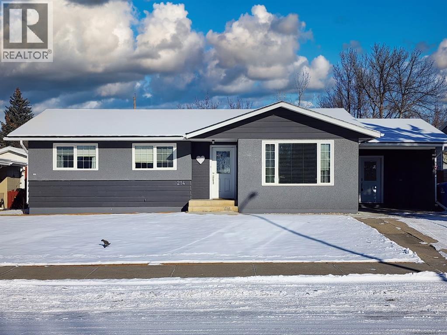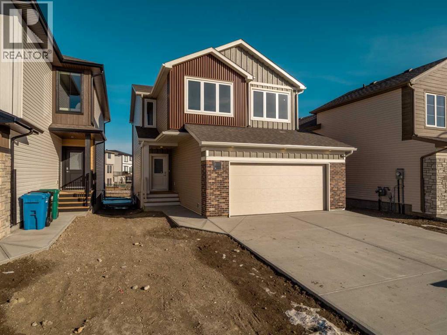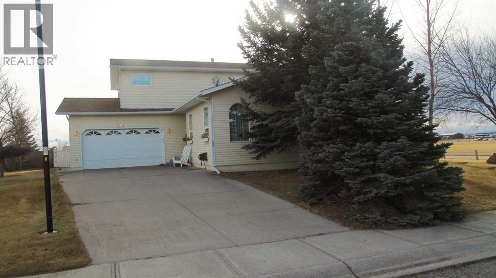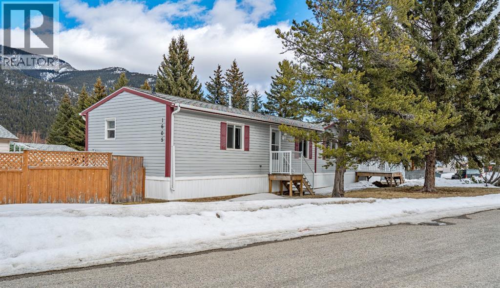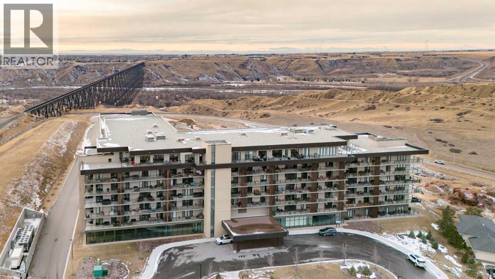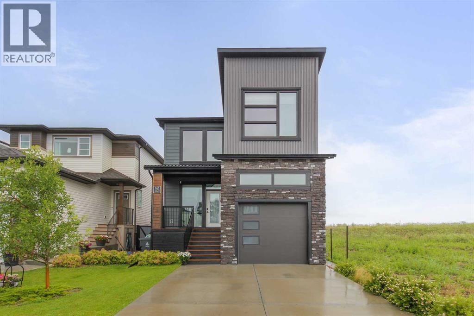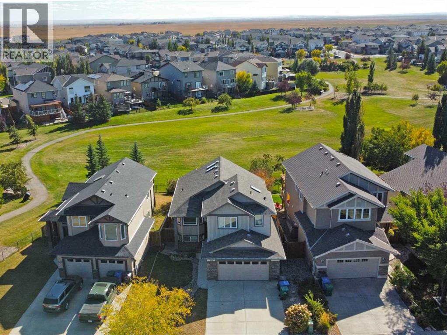349 E 1 Avenue N
Magrath, Alberta
This beautifully built home, completed in 2022, offers 5 bedrooms and 3 bathrooms and truly has it all. The main level welcomes you with a bright, open concept layout featuring the living room, dining area, and kitchen perfect for both everyday living and entertaining. Large windows and abundant pot lights flood the space with light. The spacious kitchen is thoughtfully designed with lots of cabinet space, a large island, and a walk in pantry. Down the hall, you’ll find a 4-piece bathroom, a bedroom, and the primary. The primary bedroom features a generous walk in closet and a stunning 3-piece ensuite with a beautiful shower. The basement includes three additional bedrooms, another 4-piece bathroom, a large family room, and an expansive storage area. Additional highlights include a heated double garage with high ceilings, plenty of parking with a paved driveway, and extra gravel RV parking along the east side of the home. The exterior is just as impressive, with Gemstones installed, and beautifully maintained front and back yards equipped with underground sprinklers. The underground sprinklers can also be connected to town water if the seasonal water isn't accessible. The fully fenced backyard features a 10x14 shed, growing Swedish Columnar Aspen trees, a Silver Cloud Maple tree and a walk out deck that connects directly to the dining area. This exceptional home is move in ready and not to be missed. (id:48985)
63 Deer Path Meadows
Fort Macleod, Alberta
Welcome to a beautifully maintained acreage within Fort Macleod town limits.This impressive property sits on 4.19 acres and offers the perfect blend of space, privacy, and functionality, all just minutes from town amenities.Featuring 5,250 sq. ft. of developed living space, this home provides room for the entire family with six generously sized bedrooms. The primary bedroom is located on the main floor, with three bedrooms upstairs and two exceptionally large bedrooms in the fully developed basement.The open-concept main level showcases a stunning kitchen with high-end granite countertops, quality appliances, custom cabinetry, and beautiful hardwood flooring throughout. The layout is ideal for everyday living and entertaining.Outside, enjoy a wraparound deck, fully fenced backyard, and a charming greenhouse. The yard is perfectly set up for children, pets, and outdoor enjoyment. A hot tub is included for year-round relaxation.For those who value garage space, this property truly stands out. There is a double attached garage off the house, connected by an enclosed covered breezeway to an additional oversized double attached garage, providing excellent space for vehicles, storage, or hobbies.Additional features include: Bright, spacious laundry room, Cistern with water co-op, Underground sprinklers, Mature tree landscaping, Paved driveway, Open views of surrounding farmland, Ideal setup for horses, chickens, or hobby farming.With the size of the home, quality of construction, multiple garages, and established landscaping, it would be extremely difficult to recreate this property at today’s building costs.Don’t miss out! Book your showing with your favourite REALTOR® today. (id:48985)
13030 21 Avenue
Blairmore, Alberta
Welcome to 13030 21 Avenue in Blairmore, a very cute and cozy two bedroom, one bathroom home ideally located just seconds from downtown. Set on a large lot with the added convenience of a back lane, this charming property offers both space and flexibility in a central, walkable location.The home has a welcoming feel that’s perfect for first-time buyers, or those looking for a comfortable weekend getaway. Close to shops, restaurants, and all the amenities of the Crowsnest Pass, it also provides easy access to everything this vibrant mountain community has to offer. Whether you’re enjoying town life or heading out to explore the surrounding outdoors, this sweet Blairmore home is a great place to settle in and enjoy it all. (id:48985)
241 Sundance Drive
Coalhurst, Alberta
The perfect starter home with a fully finished basement featuring 9-foot ceilings—you’re going to love it! This rare bungalow layout offers three bedrooms and three full bathrooms, providing minimal stairs and maximum convenience for everyday living. The main floor showcases vaulted ceilings, fresh paint, and charming wallpaper accents. Enjoy laminate flooring, and countertops, stainless steel appliances, and a convenient corner pantry. The living room is warm and inviting with a gas fireplace, MDF mantel, and a striking dark feature wall. The primary bedroom continues the vaulted ceiling detail and features a stylish MDF feature wall, floating shelves, a walk-in closet and of course its own en suite! The fully finished basement includes newly installed pot lights, a spacious bedroom, a full bathroom, and a dedicated laundry room—perfect for guests or additional living space. Outside, you’ll find a fully fenced yard with underground sprinklers in both the front and back, plus a 10’ x 11’ pressure-treated deck ideal for relaxing or entertaining. Coalhurst is a desirable bedroom community of Lethbridge, often offering quicker access to destinations than some neighbourhoods within the city limits. Call your favourite REALTOR® today to book your showing! (id:48985)
23005 27 Avenue
Bellevue, Alberta
Welcome to a truly special opportunity nestled in a setting that offers breathtaking mountain views from every angle. This property features an older home full of potential, offering a rare chance to create a custom residence that matches the grandeur of its surroundings. With the ability to develop into a three-bedroom, two-bathroom home, the existing structure serves as a blank canvas—perfect for those with a vision to design their dream home from the ground up. Whether you’re looking to renovate, rebuild, or reimagine, this is your chance to craft a personal retreat where every day begins and ends with stunning vistas and the peaceful beauty of the mountains. Let your imagination run wild and turn this promising property into the mountain-view escape you’ve always dreamed of on .89 acres of flat, beautiful land. Call your favourite REALTOR® and set up a private viewing today! (id:48985)
729 3 St S
Grassy Lake, Alberta
If you are looking for space, functionality, and an open layout, this well maintained mobile home in Grassy Lake is worth a closer look. Offering four bedrooms and two bathrooms, this 80 ft x 16 ft home plus a 21 ft x 18 ft addition provides plenty of room for family living.The front of the home features a spacious primary bedroom complete with a walk in closet and a three piece ensuite, creating a comfortable and private retreat. Just down the hall is a convenient laundry area with extra storage, keeping everyday tasks organized and out of the way.The heart of the home is the open kitchen, dining, and living area. A spacious kitchen with a breakfast bar flows seamlessly into the dining space and living room, making it ideal for gathering and entertaining. Large windows throughout this area bring in an abundance of natural light and enhance the open feel.At the back of the home, you will find three additional bedrooms along with another three piece bathroom, offering flexibility for family, guests, or a home office. A welcoming entrance includes two large closets, perfect for storing coats, shoes, and seasonal items.Situated on a huge lot, this property also includes a 10 ft x 8 ft shed for extra storage. With its generous layout, bright interior, and outdoor space, this home offers comfortable living in a friendly small town setting. (id:48985)
2519 44 Street S
Lethbridge, Alberta
Don't want to deal with all the extra work and expense of a new home! Here is a great opportunity to own a one year old Avonlea with almost everything included. You don't have to pay for an upgraded deck, Fencing, beautiful landscaped yard, Central Air, Blinds. Kitchen appliances included as well. Located close to school and park this almost brand new home has open floor plan with kitchen over-looking back yard, 3 bedrooms up, primary bedroom with walk in shower and walk in closet, convenience of laundry. your kids will love playing in that lovely back yard. Basement is undeveloped but set up for family room, bedroom and another full bathroom. Just bring your furniture and move in today. Oh, and one other great thing, balance of NHW to be transferred to new buyer on possession date. (id:48985)
22 Sherwood Crescent W
Lethbridge, Alberta
Practically an acreage, but in town! This beautiful 5-bedroom, 2 story home is situated on a .27 acre (11,742 sqft) lot in Ridgewood has been lovingly cared for and has received some significant updates in recent years. The massive and beautiful yard with 10’ concrete fence is what really set this house apart from all the others, but the home is amazing too! The very functional and large living spaces on the main floor are accompanied by a conveniently located office space and dedicated laundry room. On the upper floor, you will find a large primary bedroom including his and hers closets and a recently renovated ensuite complete with quartz countertops and large soaker tub. Also found on the upper floor are two nice sized bedroom and another recently renovated 4-piece bathroom with a custom tiled shower and dual vanities with quartz countertops. The basement has also recently been completely updated including 2 bedrooms, a new bathroom with custom tiled shower and the addition of a kitchen with granite countertops allowing the basement to be used as an illegal suite, an Air BnB, or a space where family and friends can stay. Included in the sale is almost all of the furnishings you need to rent the basement out fully furnished! The basement has its own separate entry and the heating system is zoned to provide better comfort between the suites. New windows, new flooring, new doors, new roof, new furnace and A/C, new garage heater and much more were done to update this home in recent years; you will need to take a look! (id:48985)
420 Silkstone Crescent W
Lethbridge, Alberta
Enjoy the family-friendly Copperwood community with this 2 storey - tucked away from a busy road but still close to two entrances to the development. This home offers various upgrades and updates, including Gemstone lighting, a furnace and hot water tank. There's a statement waterfall quartz countertop in the kitchen, main floor office and half bathroom, dual zone oven with gas cooktop, cozy gas fireplace and a bright entertaining area; courtesy of the west-facing yard. The second floor has 3 bedrooms and 2 full bathrooms - a primary suite that has a 4 piece ensuite (boasting a soaker tub!), as well as a 4 piece shared bathroom for the remaining two bedrooms. The basement has a rec room, fourth bedroom, storage space, laundry room and option to add in another bathroom. Heading outside there is a deck with privacy screens, patio with gazebo and still lots of yard space to enjoy. There is close proximity to many major amenities - including the recently announced $300M investment into The Crossings, increasing commercial offerings, the LDS Temple, YWCA, 2 high schools, a public library and more! (id:48985)
127 Westgate Drive
Coaldale, Alberta
Beautiful home in the sought after neighbourhood of Westgate. One of the first features you’ll notice as you arrive at this 1,900 sq. ft. two-storey home is the heated triple-car garage with epoxy flooring, an incredible bonus offering ample space for vehicles, storage, and all your extras. Step inside and you’re immediately welcomed by a bright, spacious, and maintained interior. Just off the front entry is a dedicated office, ideal for working from home, or a quiet playroom where toys can be neatly tucked away. The main floor showcases a stylish open-concept layout, highlighted by a double-sided fireplace that creates a cozy atmosphere for entertaining on either side. From here, step out to the fully fenced backyard and enjoy the covered deck with gas hook up—perfect for relaxing or hosting guests. The kitchen is both beautiful and functional, offering granite countertops, abundant cabinetry, stainless steel appliances and a convenient walk-through pantry leading to the main floor laundry room. Upstairs, you’ll find three generously sized bedrooms, larger than many found in newer homes. The Primary bedroom is equipped with a luxury ensuite and walk in closet. The fully developed basement offers a unique layout with a large bedroom, bathroom and potential for a fifth bedroom. The large family room is set up with a wet bar making it an ideal hangout space or for extended family use. (id:48985)
4310 28 Avenue S
Lethbridge, Alberta
“Better Than New” 3-bedroom Avonlea model The Kohen, featuring a spacious bonus room that could easily be converted into a fourth bedroom. This well-designed home welcomes you with a generous front entry and large closet to keep everyday clutter at bay. Grocery runs are a breeze thanks to the attached double garage with direct access to the butler’s pantry. Recent model enhancements include a convenient mudroom off the garage and a walk-through pantry. The main floor offers a practical 2-piece powder room and an open, light-filled living space. The kitchen is beautifully appointed with a central island topped with quartz countertops, a large walk-through pantry, stainless steel appliances, a built-in microwave, and dishwasher. The adjacent dining nook sits in front of large patio doors that open onto a spacious, sheltered rear deck—perfect for entertaining. Oversized windows throughout allow natural light to flood the home. Upstairs, the primary bedroom and one additional bedroom both feature walk-in closets, and the convenience of second-floor laundry adds to the home’s thoughtful layout. The Kohen is an ideal family home, with a basement ready for future development to include a family room, fourth bedroom, and full bathroom. When compared to new, the added value here is undeniable—front yard landscaping, a fully fenced and landscaped backyard, washer and dryer, and central air conditioning are all included. Try finding that in a new build! Located close to schools, parks, and playgrounds in Southbrook. Also, NO GST! AND includes the balance of the 10-Year New Home Warranty. Don't miss out on this turn-key ownership opportunity! (id:48985)
5105 54 Avenue
Taber, Alberta
Welcome to this beautifully renovated home where modern updates meet timeless comfort. This property features fresh finishes, updated electrical, and a layout that’s perfect for everyday living and entertaining.step inside to discover bright, open living spaces filled with natural light, complemented by new flooring, fresh paint, and stylish fixtures throughout. Brand new kitchen with all new appliances, sleek countertops, ideal for both casual meals and hosting guests.This home has all new windows and siding. In the back you will find a heated 26 x 26 double garage. (id:48985)
43 Country Meadows Boulevard W
Lethbridge, Alberta
Massive Fully Finished Home awaiting your personal touch! Located in the charming community of Country Meadows, this 1 owner, towering 2-story provides the space and design for proper family functioning. Sporting 4 bedrooms, 4 bathrooms, main-floor laundry, and lots of square footage (2,897 sq.ft. m/l total developed). After a busy day of running around and shuttling kids you can pull into the garage, step inside and drop the shoes, gear, coats, and groceries in the entrance/laundry/walk through pantry and take a load off. Relax in the very open kitchen/great room with 9 foot ceilings where the day's events can be hashed over. Between the spacious 2nd level, and professionally developed lower level there are 2 family rooms where everyone can retreat to their own space. Other notables include quartz countertops, water line to fridge, direct vent range hood, built in tech desk on main level, big bedrooms, loads of windows, and an ensuite bath boasting dual sinks, a soaker tub AND separate double shower with corner seat. A back lane gives you access to the yard and potential additional parking...while the attached garage is drywalled, roughed in for a heater, and allows for tremendous potential vertical storage space. Given the overal size of this home you'll agree that there is some real value offered here. Contact your preferred agent of choice and book your viewing. (id:48985)
501 6 Avenue
Warner, Alberta
Welcome to this beautifully updated 4-bedroom, 3-bathroom home in the heart of Warner — who’s ready for small-town living!? This home has had some great recent updates, including all new flooring upstairs and brand-new carpet in the fully finished basement, giving the whole place a fresh, clean feel. With three bedrooms on the main level, including the primary bedroom with the laundry room conveniently right next door, the layout is super functional and family-friendly. The open design makes it easy to live in, host friends, or keep an eye on the kids. Downstairs, you’ll love the large basement, which includes a big fourth bedroom and plenty of open space that could easily be set up as a gym, playroom, or movie area — you decide! Built in 2009, this home also features central A/C and a brand-new roof with gutter guards, so many of the big-ticket items are already taken care of. The oversized single garage gives you extra room for storage, tools, or hobbies. With 4 bedrooms, 3 full bathrooms, and tons of usable space, this home is a great fit for families or anyone looking for a comfortable, move-in-ready place in a welcoming community! (id:48985)
Unknown Rr272 Southern Ab
Rural Cardston County, Alberta
Escape the noise and live truly independent on this rare 5-acre off-grid retreat, just 15 minutes from Waterton Lakes National Park. Set up for the homesteader, and outdoor enthusiast, this one-of-a-kind property features a small home, a shop, and multiple outbuildings already in place for goats, horses, chickens, and rabbits—so you can step right into the lifestyle without starting from scratch. Designed for self-sufficient living, the home is newly resided, and powered by solar panels plus two wind turbines, giving you dependable renewable energy year-round. Water is hauled in from Cardston or Pincher Creek, and stored in a 1,000-gallon cistern, and the property is serviced by a septic tank and field that are only 4 years old!—a practical, proven setup for rural living. If you’ve been looking for a property that offers privacy, freedom, and a true off-grid experience in an unbeatable location near the mountains, this is it. Not your typical acreage— Welcome to off-grid living at its finest. This property comes with all outbuildings, and the full set up in place, ready for you to take it over! Its just that easy. (id:48985)
104, 403 Columbia Boulevard W
Lethbridge, Alberta
Welcome to this inviting two-bedroom, one-bathroom apartment at 403 Columbia Blvd West in Lethbridge. Designed for comfort and convenience, the unit features a bright, open living space with large windows that bring in plenty of natural light. The functional kitchen offers ample cabinetry and counter space, perfect for everyday cooking. Both bedrooms are well-sized with generous closets, while the bathroom is clean and modern. Residents enjoy in-suite laundry, energized parking, and secure building access, that is all located within walking distance of the University, shopping, parks, public transit, and West Lethbridge's largest park. It is the ideal place for students, professionals, or those just looking for affordable living. (id:48985)
224 Blackwolf Place N
Lethbridge, Alberta
This brand new two-storey home by Stranville Living Master Builder is perfectly positioned in the heart of Blackwolf, backing directly onto a serene pond and greenspace with convenient biking and walking trails right out your back door. Just minutes away, Legacy Park offers one of the city’s best outdoor amenity hubs, complete with a spray park, pond, skate park, pickleball courts, and basketball courts, making this location especially appealing for active households.Inside, the main level is designed around an open-concept living, dining, and kitchen space that fully embraces the pond views. Large windows bring the outdoors in, while the dining area features sliding glass doors leading to your future deck, creating a seamless indoor-outdoor connection that’s ideal for everyday living and entertaining. The kitchen is a true focal point, showcasing paneled Fisher & Paykel appliances, a paneled dishwasher, induction cooktop, built-in oven and microwave, and an abundance of counter space thanks to the U-shaped layout with bar seating. A spacious pantry adds practicality without compromising the clean, modern aesthetic.Upstairs, the home continues to impress with a well-thought-out layout that balances privacy and functionality. The primary suite features an impressive 10-foot-long walk-in closet and a private ensuite with a walk-in shower. Just down the hall, the dual-access laundry room is ideally placed for everyday convenience, along with two additional spacious bedrooms. At the end of the hallway, the second-floor bonus room provides a flexible space that works equally well as a family lounge, media room, or home office.Set in one of Lethbridge’s most recreation-focused communities, this home combines Stranville Living’s signature craftsmanship with pond-side views, thoughtful design, and access to some of the city’s best outdoor amenities. (id:48985)
214 48 Avenue E
Claresholm, Alberta
This is the home you’ve been waiting for.This fully developed, move-in-ready home offers 3 bedrooms plus a den and office, with 3 bathrooms and numerous updates completed over the years.Enter from the covered carport into an enclosed mud/boot room—perfect for all seasons. From here, you’ll step into the updated, spacious kitchen featuring updated cabinetry, sink, backsplash, countertops, and appliances. The kitchen flows down the hall to three main-floor bedrooms and two bathrooms, including a convenient 2-piece ensuite off the primary bedroom. The bright living room, highlighted by a large window, provides a welcoming space to relax.The fully developed lower level features a recreation area, den, office space, mechanical room, and ample storage, along with an updated 3-piece bathroom with a walk-in shower.Outside, enjoy a wood deck and a detached private sunroom/ Gazebo. The fully fenced yard includes a storage shed, garden areas, RV parking, and a updated graveled front yard for low-maintenance living. The other upgrades include; windows, kitchen, paint interior/ exterior , renovated bathrooms, casings and door trims, flooring, fixtures, exterior doors, baseboards and the roof.A fantastic property offering space, functionality, and comfort—truly move-in ready! (id:48985)
3117 44 Street S
Lethbridge, Alberta
Welcome to refined pondside living in this brand new Addison floor plan by Stranville Living Master Builder, thoughtfully designed to impress from the moment you step inside. The open-to-above ceilings and soaring rear windows immediately steal the show, perfectly framing the tranquil pond views and filling the main living space with natural light. It’s one of those homes that feels bright, elevated, and intentional the second you walk through the door.The kitchen is every bit as sharp as you’d expect, featuring upgraded, fully paneled Fisher & Paykel appliances that blend seamlessly into the cabinetry, a sleek induction cooktop, built-in oven and microwave, and quartz countertops that balance durability with clean, modern style. A massive walk-in pantry connects effortlessly to the mudroom, creating a functional flow that leads directly to the front attached garage and keeps daily life organized and clutter-free.Upstairs, the layout continues to deliver with a spacious bonus room that works perfectly as a second living area, media space, or playroom, along with a full-size, dedicated laundry room exactly where you want it. Three generous bedrooms complete this level, including a standout primary retreat positioned to take full advantage of the pond views. The primary suite offers not one but two walk-in closets, dual vanities, and a fully tiled shower, creating a private space that feels both luxurious and practical.Located in Southbrook, one of Lethbridge’s most convenient neighbourhoods, this home places you minutes from Costco, major big box stores, Evergreen Golf Centre, and Henderson Lake Park. The combination of thoughtful design, high-end finishes, and an unbeatable location makes this property a standout option for those looking for a polished new build with everyday livability and a view that truly sets it apart. GST is included in the list price, also included is a 10 year new home warranty. Photos are virtually staged. (id:48985)
1604 7a Avenue
Fort Macleod, Alberta
Well taken care of 4 Bedroom, 3.5 Bathroom home in desirable 7A Avenue location in Fort Macleod, across from a track field where you can get in your daily steps. Room to breathe with an open natural space behind this lot. This home features a large ensuite with jetted tub, large attached garage with in floor heating. The home has in floor heating also. It is spacious with over 2000 sq. ft. and a fully developed basement as well. Close to FP Walsh School in a low traffic neighborhood. This home could check off all the boxes. (id:48985)
1605 129 Street
Blairmore, Alberta
Welcome to 1605 129 Street in Blairmore, a nicely remodelled three bedroom, two bathroom home set on a large corner lot in a quiet and desirable location. The open floor plan is complemented by vaulted ceilings, creating a bright and airy feel that’s perfect for both everyday living and entertaining. Thoughtful updates throughout add modern comfort while maintaining a welcoming, relaxed atmosphere.Ideally located close to Pass Powder Keg Ski Hill, schools, parks, downtown Blairmore, and all the amenities of the Crowsnest Pass, this home also offers easy access to the great outdoors right at your doorstep. The generous corner lot provides added space and privacy, making this property an excellent choice for a growing family or a weekend retreat to enjoy mountain living year-round. Call your favourite REALTOR® and book a private viewing today! (id:48985)
133, 102 Scenic Drive N
Lethbridge, Alberta
Welcome to luxury living at 102 Scenic Drive N, one of Lethbridge’s most prestigious and amenity-rich condo buildings. This brand-new, never-lived-in 2-bedroom, 2-bath residence offers over 1,000 sq. ft. of thoughtfully designed living space, finished with over $5,000 in builder upgrades.The bright, open-concept kitchen features quartz countertops throughout, hidden, integrated appliances, and a huge walk-in pantry, creating a sleek, modern look without sacrificing functionality. The spacious living area flows seamlessly onto a private balcony overlooking the beautifully landscaped courtyard and gazebo - with a clear, unobstructed view from the unit itself, offering both beautiful scenery and privacy.The primary bedroom is a true retreat, complete with a generous walk-through closet leading into a spa-like ensuite with dual vanities. A second bedroom + full bathroom provide ideal space for guests, a home office, or family living.This home includes two (not one) heated underground parking stalls plus a separate storage unit. Even better, all utilities are included in the condo fees, offering exceptional value and worry-free living.Residents of 102 Scenic Drive enjoy an unmatched suite of luxury amenities, including a fully equipped fitness centre, yoga studio and sauna, golf simulator, private theatre, woodworking shop, wine tasting room with personal storage, coffee bar, games room, co-working spaces, car wash, dog wash, sunroom, community garden, AND a stunning central courtyard... all within a solid concrete building designed for quiet, comfort, and convenience.This is an incredible opportunity to own a never-occupied luxury condo in one of Lethbridge’s most sought-after buildings. (id:48985)
668 Aquitania Boulevard W
Lethbridge, Alberta
Welcome to luxury living at 668 Aquitania Blvd West, a high-design masterpiece in the heart of Garry Station perfectly tailored in modern fashion, fully developed with big bright windows throughout. This home offers an unbeatable lifestyle location, situated just steps from the brand-new West Coulee Station Elementary and the highly anticipated St. Kateri Elementary School, providing premier access to French Immersion and bilingual programming. The interior is a showstopper, featuring soaring ceilings and a striking floor-to-ceiling tiled feature wall with a sleek gas fireplace, all flooded with natural light from expansive windows equipped with remote-controlled blinds. With no rear neighbors, you’ll enjoy total privacy while overlooking the serene West Side landscape. The chef-inspired kitchen is a true showpiece with an integrated refrigerator, gas cooktop, built-in wall oven, and an oversized island designed for effortless entertaining. Functionality meets style with a unique deep-set garage that fits two vehicles, a dedicated main-floor mudroom, and laundry. The upper level boasts a bright bonus room, two secondary bedrooms, full bathroom and a primary retreat with a double vanity ensuite, and walk-in closet. The developed basement continues the modern style with a third living room, a full bathroom with a designer walk-in shower and a large basement bedroom. Complete with included custom bedframes, selected wall art and located just minutes from West Lethbridge Towne Centre, plenty of walking trails, parks and quick access to Highway 3. This home is the ultimate West Lethbridge statement piece, book a showing with your favourite REALTOR® and make the Lethbridge move easy with a turn key home. (id:48985)
1644 Coalbanks Boulevard W
Lethbridge, Alberta
In a neighborhood dominated by two-storey homes, a bilevel with a walk-out basement is a rare find. Even better, this one backs onto a beautiful park with a playground, walking paths and an elementary school nearby. If that sounds like your wish list, this home may be exactly what you’ve been waiting for. From the moment you step inside, you’re welcomed by soaring ceilings and an abundance of natural light thanks to skylights and bright southern exposure. You'll notice the recent updates to the flooring, paint, lighting, and more throughout the home. The kitchen is functional and beautiful, featuring granite countertops, high end stainless steel appliances, and a corner pantry for plenty of storage. Take in the view of the park from your large dining area which flows seamlessly into the living room making for the perfect space to host and entertain. Just off the dining room, step onto the back deck for the perfect spot to enjoy summer BBQs and relaxing in the sun. Additionally, the main floor features a spacious bedroom, a 4 piece bathroom, and a conveniently located laundry area. The primary bedroom suite is a great place to relax and unwind. You’ll love the jetted tub, tile shower, and a generous walk in closet. Moving to the lower level you'll find a very bright space with large windows and a separate entry to the back yard. This level features a large family room with a natural gas fireplace, two additional bedrooms, and a full bathroom. Outside, you'll enjoy having both covered and uncovered patio spaces, plus your own hot tub to soak in while enjoying the tranquility and views of the park behind. This fully finished, move in ready home is the kind that doesn’t come up often. Be sure to check out the virtual tour, and call your favorite REALTOR® to book your private showing today. (id:48985)

