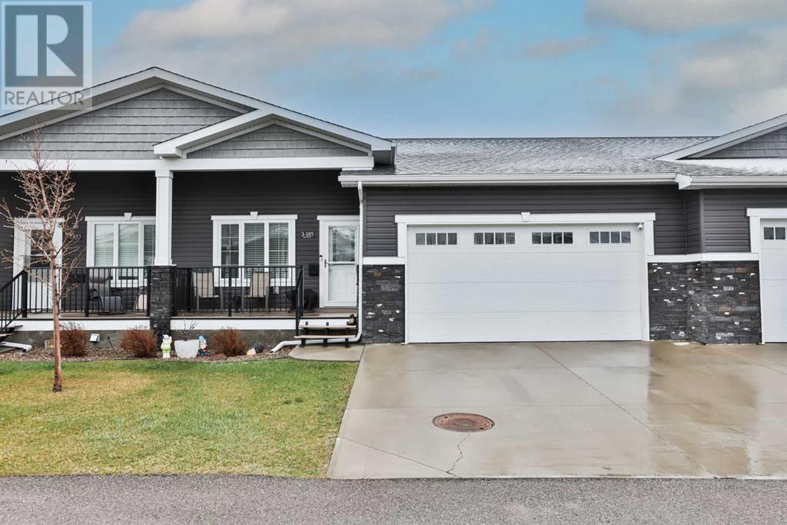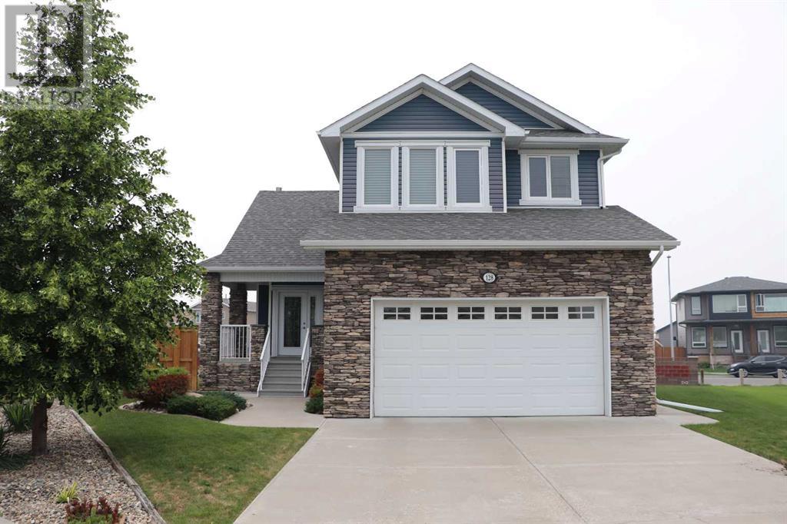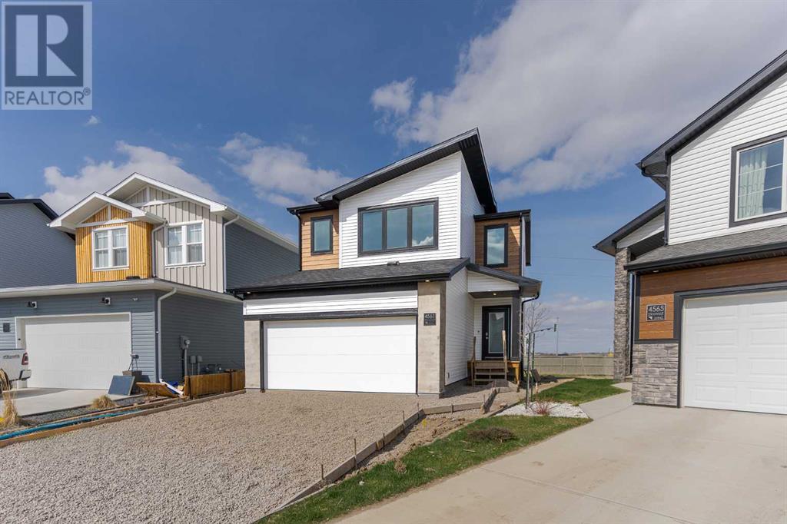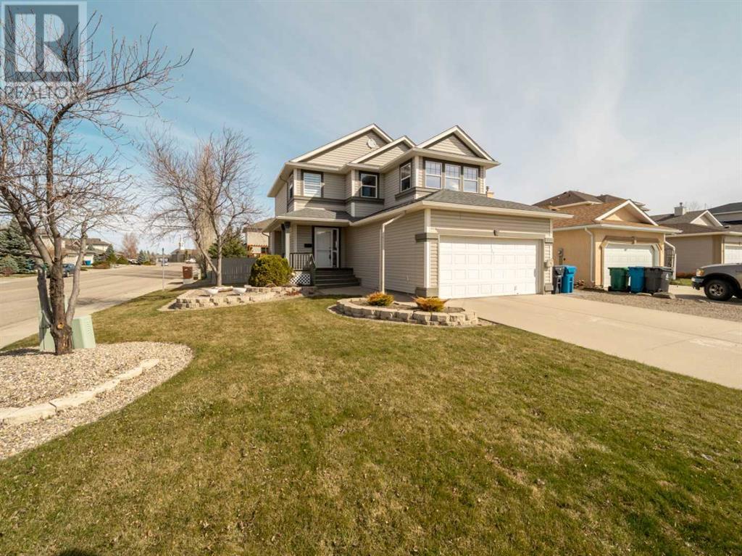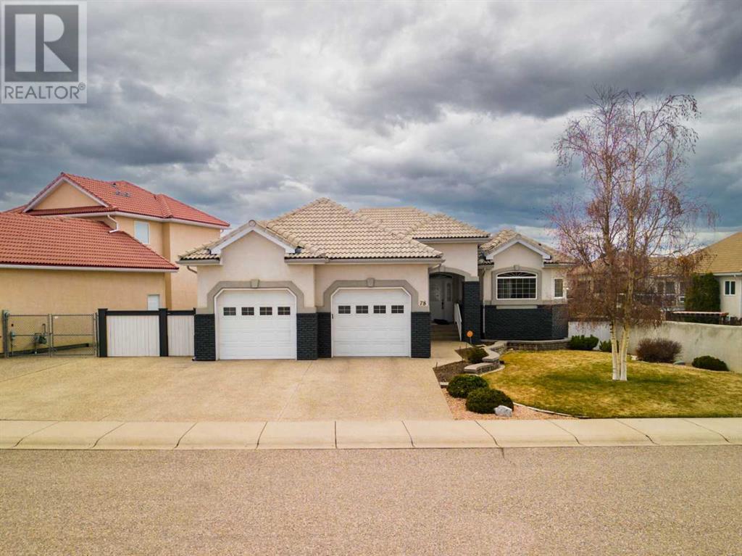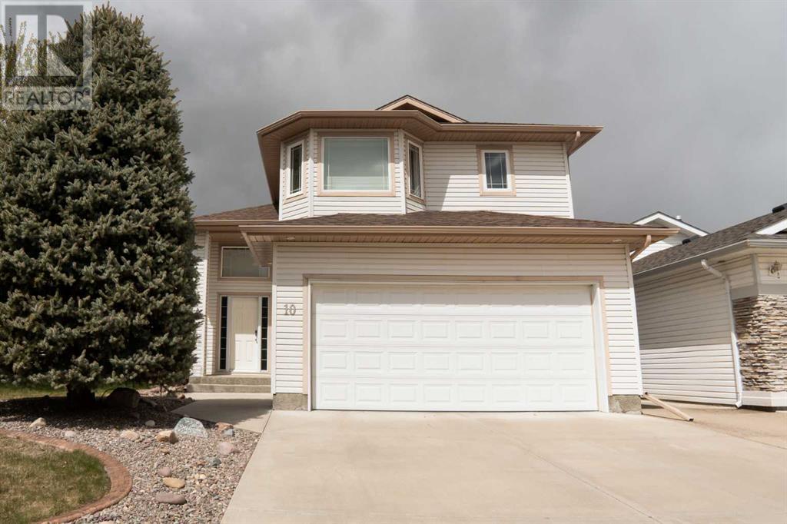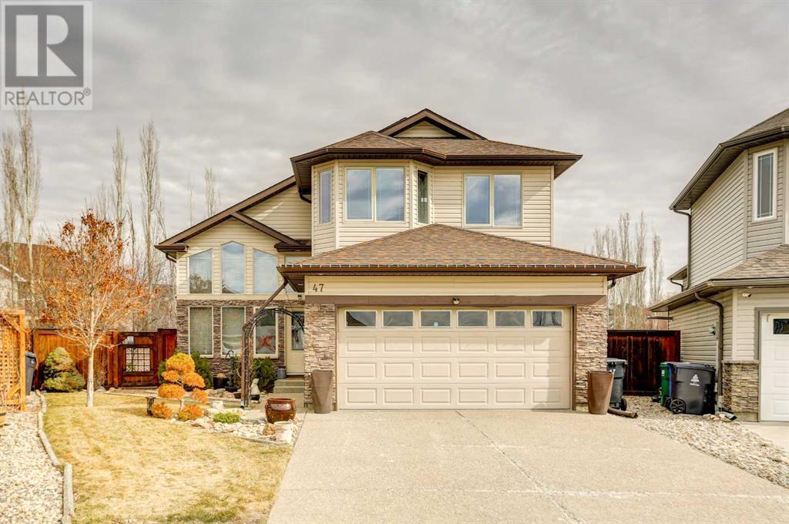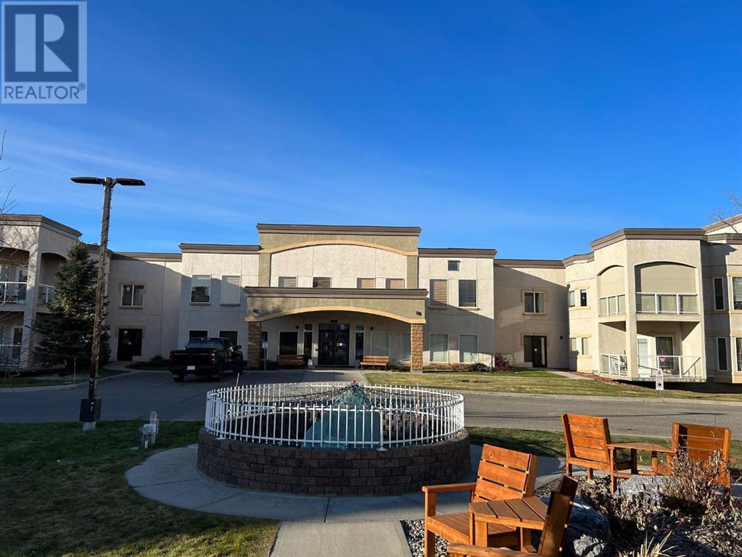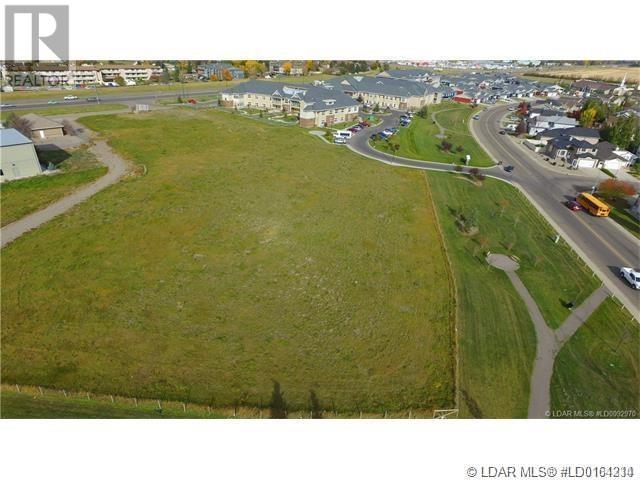⸺Listings⸺
Fairmont Homes
For Sale
Add your favourites and contact our team to view them.
3, 185 Fairmont Boulevard S
Lethbridge, Alberta
This is an exciting opportunity to enjoy an amazing 40+ adult living in Fairmont Landing villas located close to parks, shopping, restaurants, and banking. From the moment you arrive, there is a lovely front patio for you it sit and enjoy the sunsets. Once inside you will appreciate the bright, open living plan, with a huge window in the main living room overlooking the backyard with no neighbors behind. The kitchen is another great space that features granite countertops, pantry, ample dining space with direct access to the back covered patio and a large sit up island, lots of space to entertain for the holidays! An enclosed gazebo on the back deck is the perfect place to enjoy your morning coffee, no matter the weather or wind and offers privacy with no neighbors behind! The master bedroom features its own 4-piece en-suite and walk in closet. There is an additional bedroom located at the front of the home that would work well for company or could be used as an office if you choose. A laundry room and access to the double attached garage can also be found on the main floor. The basement is a great guest space, with a living room, another large bedroom, with walk in closet, a 4-piece bathroom, and a huge bonus room can be used for anything you like and a large storage area. This home has been lovingly maintained and shows so much pride of ownership…all that is left to do, is move in. The private condo association looks after the landscaping, snow maintenance, means you can enjoy your space worry free and is included in what are some of the lowest condo fees in the city. (id:48985)
128 Gateway Mews S
Lethbridge, Alberta
Welcome to Gateway Mews! This family friendly cul-de-sac setting sits adjacent to a walkway leading directly to Dr. Robert Plaxton Elementary School field and playground. The home was custom designed and features a lengthy list of high-quality upgrades that become evident from the minute you pull up. The oversized pie shaped lot is a rare find and is beautifully landscaped and very well maintained. Enter the front door to an inviting, wide-open concept on the main level with high vaulted ceilings, plenty of windows, and an open staircase leading to the upper-level landing. Rich cherry wood cabinetry, granite counter tops, double door pantry, breakfast bar, quality stainless appliances and unique down-draft ventilation fan make the kitchen space a joy to spend time in. The living room, Kitchen, Dining area, and main floor Office/Den all have great views to the backyard and lounge areas. These living spaces compliment your day-to-day lifestyle and serve you well for entertaining friends and family. The huge upper-level Primary bedroom suite has 100+ sq ft walk-in closet finished with built-in organizers, plus an ensuite bath complete with a relaxing steam shower. The lower level highlights include a cozy Family room with a fantastic bar area, gas fireplace, 2 Bedrooms, another bathroom, and walk-out door that takes you to a covered and very private, below ground level patio area. This would be a perfect place for a future hot tub! The backyard also includes an elevated sundeck with a Duradek surface and glass railing, a professionally built paving stone patio area complete with a gas-fed firepit, a unique stone waterfall feature, Pergola and swing, large woodshed, and concrete block fencing. The attached heated garage is finished inside, measures 25' x 22', and even has its own pet wash station! Neighbourhood walkways, parks, ponds, playgrounds and lengthy list of nearby shopping and amenities make this location one to consider. Contact your Realtor to book a private viewing today! (id:48985)
4561 25 Avenue S
Lethbridge, Alberta
Welcome to the epitome of luxury living in the coveted community of Southbrook, where Stranville Living Master Builder presents the exquisite Westhill floor plan—a testament to modern elegance and functionality. Nestled within the heart of Southbrook, this brand-new home boasts over 1600 square feet of meticulously crafted living space, thoughtfully designed to exceed the expectations of even the most discerning homeowner. Step inside to discover a culinary oasis in the form of a high-end kitchen adorned with paneled (hidden) appliances, where gourmet creations come to life amidst sleek surfaces and premium finishes. Entertain with ease in the expansive open-concept main floor, illuminated by an abundance of natural light pouring through large rear-facing windows, offering picturesque views of your generously sized pie-shaped lot. Ascend to the second level and indulge in the versatility of a sprawling bonus/flex room, perfect for creating your own personal cinema experience or cultivating your fitness pursuits—truly a space limited only by your imagination. Accompanying this are two additional bedrooms and a luxurious 4-piece bathroom, ensuring ample space for family or guests. Retreat to the sanctuary of the primary bedroom, where opulence meets tranquility. Pamper yourself in the sprawling 11-foot-long walk-in closet, providing an abundance of storage for your wardrobe essentials. Adjacent, discover the epitome of relaxation in the lavish 4-piece ensuite, boasting a tiled walk-in shower and dual vanities—a serene escape from the hustle and bustle of daily life. With its bright yet warm finishes, sophisticated design, and unparalleled attention to detail, this Stranville Living masterpiece is more than just a home—it's a sanctuary where luxury meets lifestyle. (id:48985)
3 Fairmont Gate S
Lethbridge, Alberta
2 storey home in Fairmont with bonus room on the second level! The main floor features a living room, kitchen with island, dining room, 2 piece bathroom, a walk through pantry to the laundry room/mudroom. The mudroom has a bank of cabinet perfect for folding and organizing - you’ll also find access to the garage there. Upstairs has a bonus room over the garage, with tinted windows for privacy. There are 3 bedrooms, 2 bathrooms up, the primary room boast a renovated ensuite bathroom with jetted tub, new tile, cabinet, and counter top! The basement is home to a large living room, additional bedroom and bathroom. Outside is fully landscaped, underground sprinklers, newer fence, gas hook up for BBQ, firepit and corner lot. Updates through the years include, roof, siding, dishwasher, primary bathroom, fence, and hot water tank.Call your favorite Realtor today to view this property! (id:48985)
78 Fairmont Cove S
Lethbridge, Alberta
Welcome to your dream home in the coveted community of Fairmont in South Lethbridge. Situated at the serene end of Fairmont Park Lake, this newly renovated 5-bedroom bungalow offers an unparalleled lifestyle with breathtaking views stretching along the length of the lake, promising spectacular sunsets to cherish. Step inside to discover a residence that has undergone meticulous renovations, boasting all-new laminate flooring throughout, sumptuous carpeting, and chic light fixtures that illuminate the stylish interior as well as new granite countertops throughout. The entire home has been repainted and including the detailed trim. The kitchen stands as a testament to modern luxury with its unique semi-circle layout, centered around a large island offering ample storage and countertop space. Delight in the newly installed herringbone-tiled backsplash and new granite countertops that add a touch of elegance to the space. Both the living room and dining room offer million-dollar views of the expansive backyard, which gracefully backs onto Fairmont Park Pond. Relax and entertain on your covered patio, immersing yourself in the serene natural surroundings. Convenience meets luxury with main floor laundry equipped with a soaker sink and additional cabinetry, making chores a breeze. Venture downstairs to the walk-out lower level, where another covered patio space awaits, providing an ideal setting for outdoor gatherings. This level features a spacious living room, a versatile bonus room perfect for a theater setup, and three additional bedrooms along with a well-appointed 4-piece bathroom. Enjoy the comfort of in-floor heating throughout the basement, ensuring warmth and coziness during cooler months. For enthusiasts of automotive excellence, the home includes a remarkable 31x26 radiant-heated garage complete with epoxy flooring and new cabinetry, offering ample space for vehicles and recreational equipment. Additional parking space for RVs or boats is available beside th e home.With a clay tile roof ensuring durability and the exterior brickwork freshly repainted, this home epitomizes timeless elegance and modern comfort. Home is virtually staged. (id:48985)
10 Fairmont Garden Road S
Lethbridge, Alberta
Welcome to 10 Fairmont Garden Road, where comfort and style meet in perfect harmony! This spacious four-bedroom, 2.5-bathroom home boasts a layout designed for both relaxation and entertainment. Upon entering, you'll be greeted by a welcoming atmosphere, with the kitchen and living room conveniently located on the main floor. The heart of the home, the kitchen, features elegant stone counters that add a touch of sophistication to your culinary space. Natural light pours in through the skylight, illuminating the area and creating a warm ambiance. As you ascend to the second level, you'll discover the primary bedroom, offering a tranquil retreat with its own en-suite bathroom. Vaulted ceilings enhance the sense of openness and airiness, ensuring a restful night's sleep. The lower level is a haven for leisure, boasting a spacious family room where cherished memories are made and a games room that promises hours of fun-filled entertainment. With a walk-out basement, seamless indoor-outdoor living is at your fingertips, allowing you to enjoy the serene surroundings and fresh air. Outside, the beauty continues with underground sprinklers ensuring your lawn stays lush and green year-round. The double car garage provides ample space for vehicles and storage, adding convenience to your daily routine. Don't miss the opportunity to make 10 Fairmont Garden Road your forever home, where every feature has been thoughtfully curated for your utmost enjoyment and comfort. Contact your favourite Realtor today. (id:48985)
47 Fairmont Road S
Lethbridge, Alberta
Prepare to be wowed by this beautiful custom-built bi-level home, tucked in the back of a quiet cul-de-sac on a tranquil 1/3-acre lot. Picture yourself unwinding this summer on not one, but two expansive decks spanning the entire back of the house. Enjoy breathtaking views of the meticulously landscaped yard complete with a boardwalk that gracefully wraps around the property.Through the front door on the landing, take in the soaring vaulted ceilings over the entire main floor. The open concept living and dining rooms lead to a beautiful kitchen with granite galore bathed in natural light pouring in through a large skylight. Convenience abounds with main floor laundry adjacent to the spacious master bedroom. Find a generous walk-in closet, beautiful ensuite and French doors that open to a sunken hot tub on the upper deck. This master promises relaxation and tranquility both inside and out. The main floor also hosts another 4-piece bath convenient for the two additional bedrooms on the upper level.Downstairs is where entertainment abounds in the vast family/rec room complete with a convenient wet bar, ideal for hosting family gatherings or unwinding with loved ones. A spacious fourth bedroom and full bathroom offer versatility and comfort for family or guests. This beautiful retreat has all the extras - it’s not just a home, it’s a lifestyle. Call your favourite realtor to view today! (id:48985)
203, 2020 32 Street S
Lethbridge, Alberta
Welcome to the Sierras...this unit has been well maintained for 20 years. East facing deck onto the courtyard. Titled parking. very close to elevator and stairwell. in suite laundry, lots of natural light. pool, gym, reading room, banquet room....this complex has everything! (id:48985)
2721 Fairway Road S
Lethbridge, Alberta
3.87 Acres of bare land located in choice south side area. Zoned P-B. Located West of Extendicare Senior housing. Vendor would consider joint venture (id:48985)

