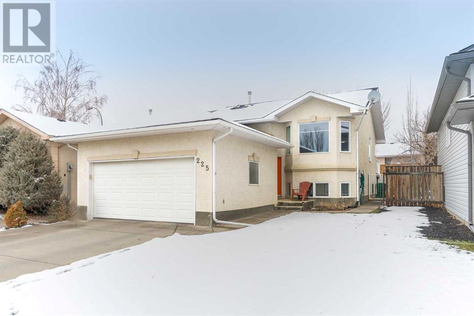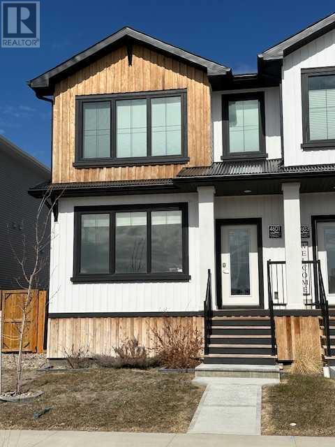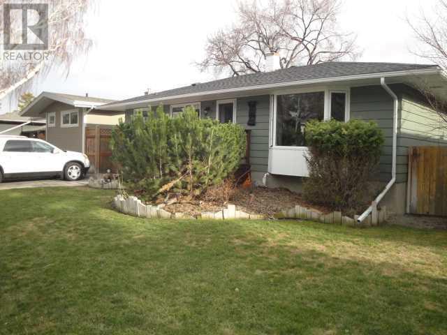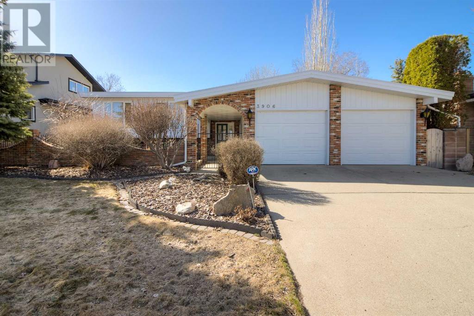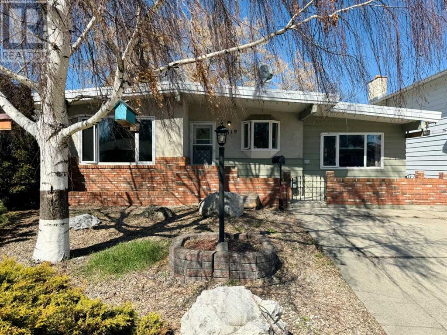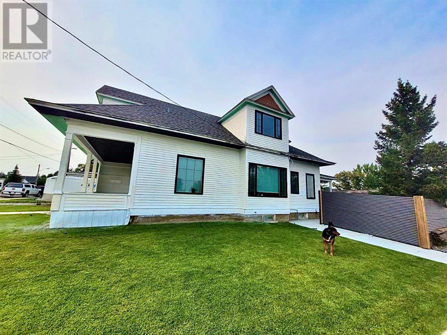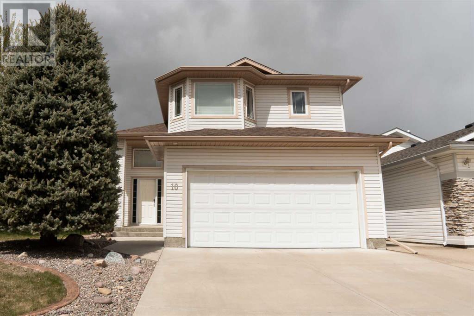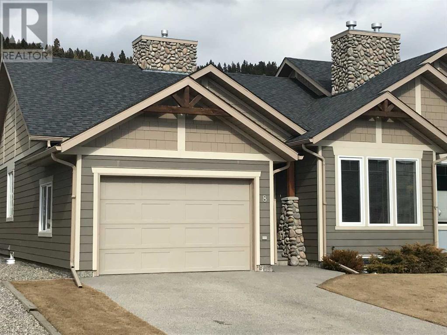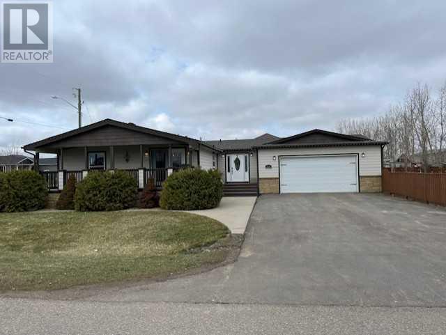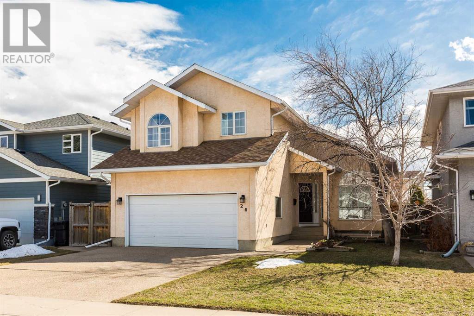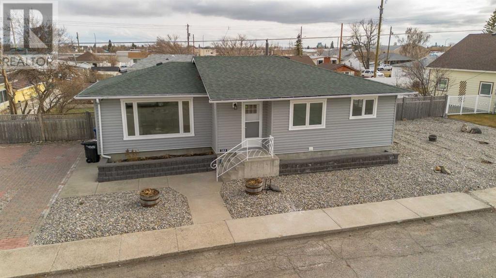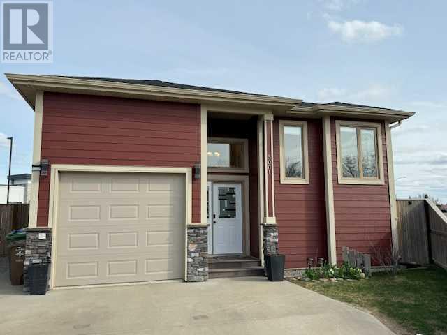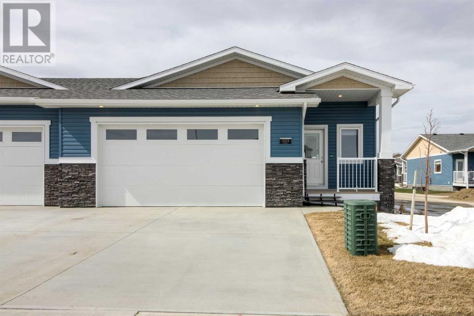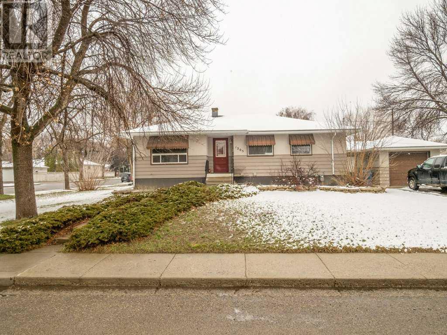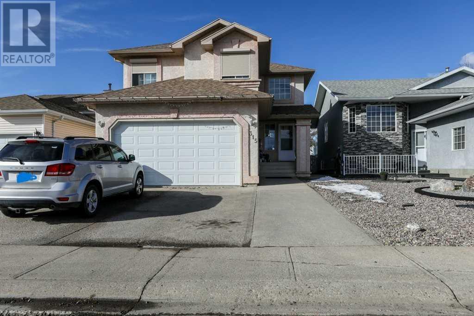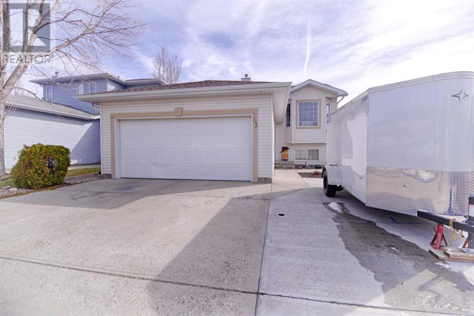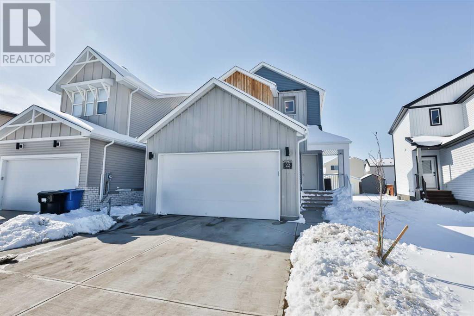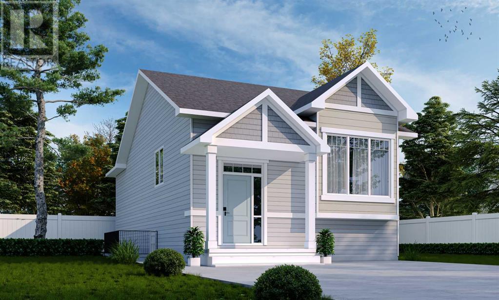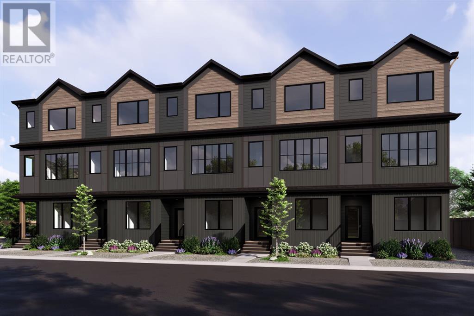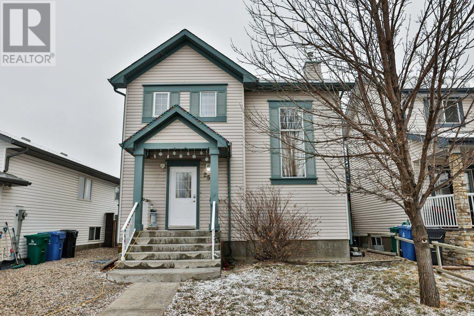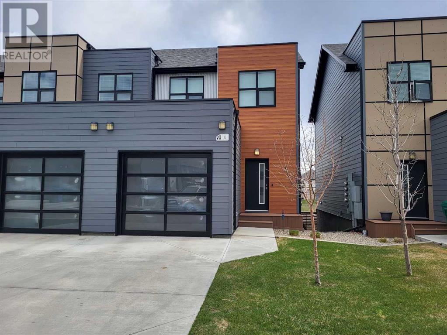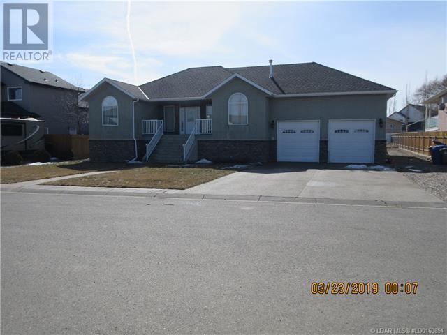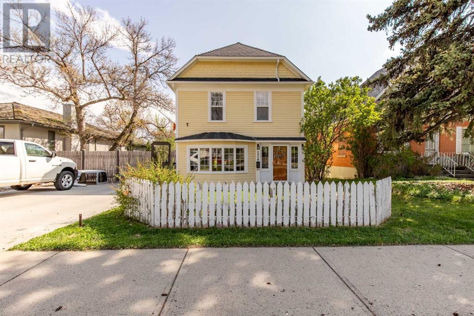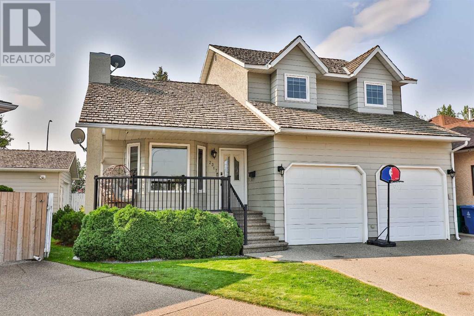⸺Listings⸺
Lethbridge Homes
$350K-$500K
Add your favourites and contact our team to view them.
225 Chilcotin Road W
Lethbridge, Alberta
Nestled in the family-friendly community of Indian Battle Heights, this charming bi-level home offers a comfortable and modern living experience. Boasting a double attached garage and a spacious open layout, this home features three bedrooms with the potential to easily convert the downstairs game room into a fourth bedroom, making it ideal for growing families. The main floor impresses with its tall vaulted ceilings and large windows, flooding the space with natural light and creating an inviting ambiance. Recent updates, including vinyl plank flooring throughout the main floor and composite decking paired with a new railing for the rear deck, enhance the home's appeal. The spacious kitchen features white cabinets and an island with a breakfast bar, perfect for gathering and entertaining. On the main floor, you’ll find the primary bedroom, a 4 piece bathroom and another bedroom. Downstairs offers a large living area that includes a rec room/playroom, providing plenty of space for relaxation and activities. Practical additions like underground sprinklers and a newer roof (only 5 years old) offer peace of mind and convenience. Situated just steps away from a playground for the kids and within walking distance of G.S. Lakie Middle School, this home presents an opportunity for a comfortable and convenient lifestyle in a desirable location. Call your favorite realtor today! (id:48985)
4601 Fairmont Gate S
Lethbridge, Alberta
What a great place to start out with home ownership! This beautiful 1/2 duplex has huge south facing windows, allowing for a ton of light to shine in, Its a fantastic location right across from the new elementary school, were you can watch the kids walk to school. This home is decked out with some wonderful features, nice open layout, gorgeous kitchen with quartz countertops, 3 bedrooms, and 2 1/2 baths, a double heated detached garage, its fenced, and there is a huge composite deck out back, newer central air, all appliances and window coverings. The basement is undeveloped but that gives the new buyer an opportunity to build some valuable equity. Come take a look at this wonderful opportunity. (id:48985)
2006 14 Avenue S
Lethbridge, Alberta
The allure of a fully renovated home is undeniable, especially one that has undergone extensive updates since 2017. With new kitchen cabinets, modernized windows, fresh flooring, updated electrical systems, and revamped plumbing, such a property promises both style and reliability. The addition of a potential revenue-generating illegal suite in the basement further enhances its appeal, offering a smart financial opportunity. A prime southside location, coupled with the luxury of a swimming pool and the convenience of main floor laundry facilities, makes for a highly desirable living space that balances comfort with elegance. (id:48985)
3906 Nipigon Road S
Lethbridge, Alberta
Welcome to this meticulously maintained sprawling bungalow, embodying timeless charm and contemporary comfort. Upon entry, you're greeted by an inviting expanse of space on the main floor, where natural light dances through large windows. The spacious living room seamlessly flows into a formal dining area, perfect for hosting gatherings. A cozy family room, complete with a fireplace, transitions gracefully into the kitchen and breakfast nook, creating a hub for daily life and entertaining. Adjacent to the kitchen, a delightful sunroom beckons, offering a tranquil retreat bathed in sunlight and connected to the main floor's ambiance. The primary bedroom suite has been thoughtfully expanded, boasting a generously sized bedroom, ensuite bathroom, and ample closet space. Indulge in relaxation in the corner jet tub, creating your private oasis within this serene abode. Descend to the lower level, where an expansive rec room awaits, featuring a second fireplace and a convenient wet bar, ideal for hosting game nights or cozy evenings in. Two spacious bedrooms downstairs provide ample accommodation for guests or family members, complemented by a full bathroom, laundry facilities, and even a sauna for luxurious rejuvenation. Outside, the home is enveloped by beautiful landscaping, with a rear deck and patio offering the perfect setting for outdoor enjoyment and al fresco dining. A private patio in the front adds a charming touch to the exterior, completing the allure of this exceptional property. Whether you're seeking a serene retreat or a space for lively gatherings, this home offers the perfect blend of comfort, style, and functionality. (id:48985)
1519 16 Avenue S
Lethbridge, Alberta
Welcome to 1519 16 Avenue S in the heart of Lethbridge's sought-after south side! This fantastic property, currently serving as a revenue-generating gem, boasts a prime location and ample space for comfortable living. Treat it as a single family home or illegally suited home… your choice. Upon entering, you'll be greeted by a spacious living room bathed in natural light from their large south facing windows. To the right, the kitchen and dining area are a welcoming space for family meals. With three bedrooms conveniently located on the main floor, along with a 4-piece bathroom and another living room this level offers both functionality and warmth. The main floor laundry hook-up are located in this room on the wall on the opposite side of where the stove is. Downstairs, you'll find even more to love with newer flooring. The kitchen/laundry room offers practicality, with an additional bedroom and large den/office (previously listings called this a bedroom) provides ample space for family members or guests. The highlight of the lower level is undoubtedly the expansive family room, complete with a cosy gas fireplace, perfect for relaxing evenings or entertaining friends. Plus, a breeze-way to hang out between the home and the super single garage. There is ample parking with the double wide driveway in the front of the home and the garage and room behind the garage as well it has an RV parking pad on the west side of the garage. Located in a prime location, this home boasts proximity to parks, playgrounds, schools, and shopping options, ensuring that all your needs are met with ease. Whether you're seeking an investment property or a place to call home, 1519 16 Avenue S offers the perfect blend of convenience and comfort. Be sure to check out the video tour in the links or on YouTube by searching for the home address. You will want to view this ASAP. This home is illegally suited with a separate entrance to the downstairs but the current tenants have leased both suites . (id:48985)
467 21 Street
Fort Macleod, Alberta
This exquisite home is a true gem, meticulously updated and lovingly maintained to offer the perfect blend of modern luxury and timeless charm. As you step through the door, you're greeted by a sense of warmth and comfort, knowing that every detail has been carefully considered for your convenience and enjoyment.The recent renovations have transformed this home into a haven of contemporary elegance, with a sleek color palette and stylish finishes that create an inviting atmosphere throughout. From the high beamed ceilings in the open-concept living room and kitchen to the low-maintenance flooring that adds both beauty and practicality, every aspect of the main floor exudes sophistication and comfort.But the true magic lies in the thoughtful extras that elevate this home to the next level of convenience and functionality. With added storage in the entryway and laundry area, you'll have plenty of space to keep your belongings organized and easily accessible. And with RV parking and fully landscaped grounds on both sides of the home, outdoor living is just as delightful as indoor relaxation.But perhaps the most exciting feature of all is the upstairs illegal suite, offering endless possibilities for customization and personalization. Whether you choose to renovate it to your own preferences or integrate it seamlessly into the main home, the flexibility is yours to explore.With quick access to all Fort Macleod amenities and a wealth of potential waiting to be unlocked, this home is truly a must-see for anyone seeking the perfect blend of comfort, convenience, and opportunity. Don't miss your chance to experience the magic for yourself – schedule a showing with your favorite realtor today! (id:48985)
10 Fairmont Garden Road S
Lethbridge, Alberta
Welcome to 10 Fairmont Garden Road, where comfort and style meet in perfect harmony! This spacious four-bedroom, 2.5-bathroom home boasts a layout designed for both relaxation and entertainment. Upon entering, you'll be greeted by a welcoming atmosphere, with the kitchen and living room conveniently located on the main floor. The heart of the home, the kitchen, features elegant stone counters that add a touch of sophistication to your culinary space. Natural light pours in through the skylight, illuminating the area and creating a warm ambiance. As you ascend to the second level, you'll discover the primary bedroom, offering a tranquil retreat with its own en-suite bathroom. Vaulted ceilings enhance the sense of openness and airiness, ensuring a restful night's sleep. The lower level is a haven for leisure, boasting a spacious family room where cherished memories are made and a games room that promises hours of fun-filled entertainment. With a walk-out basement, seamless indoor-outdoor living is at your fingertips, allowing you to enjoy the serene surroundings and fresh air. Outside, the beauty continues with underground sprinklers ensuring your lawn stays lush and green year-round. The double car garage provides ample space for vehicles and storage, adding convenience to your daily routine. Don't miss the opportunity to make 10 Fairmont Garden Road your forever home, where every feature has been thoughtfully curated for your utmost enjoyment and comfort. Contact your favourite Realtor today. (id:48985)
8 Ironstone Drive
Coleman, Alberta
Affordable two bedroom and two-bathroom semi-detached bungalow at Ironstone Lookout in the Crowsnest Pass. Open floor plan, high vaulted ceilings, main floor laundry and an attached 15’ x 25’ garage – for an easy one level living. Uncompromising quality with dependable finishes. Solid core doors throughout, elegant hardwood, ceramic tile, among many. The 10’ ceiling basement has a roughed in bathroom and is ready for development - should need arise. Plenty of storage and ample parking. Ironstone offers a carefree lifestyle for busy professionals or the actively retired. Snow removed up to the front door. Excellence and peace of mind. (id:48985)
406 12 Avenue W
Barnwell, Alberta
ONE LEVEL ~ Here is a beautifully re-done and modern, 4 bed 2 bath home all on one level , with an attached garage! You walk in to farmhouse white slatted walls in the foyer that has tons of space for friends and family to enter without being crammed. You have your laundry room that has tons of space with room to add cabinets and counters if desired. It opens up to your family room/dining room/ kitchen. The kitchen has beautiful hardwood cabinets, newer fridge and dishwasher. Eat-up island that is perfect for the kids or entertaining, and garden doors that go out onto your covered deck, to enjoy those warm summer evenings. Gas fireplace, Tons of natural light, and newer windows throughout. The master bedroom has a very large En-suite, with a huge soaker tub, shower and double sinks and huge counter space. The garage has tons of shelving for storage and the backyard is perfect for the kids to play or to just enjoy. The driveway is paved and this home is ready for it's new family~ (id:48985)
26 Lakhota Crescent W
Lethbridge, Alberta
The first thing you will notice upon entering this stunning custom California-style home is the abundance of natural light. The southern exposed wall of windows together with the 17-foot vaulted ceiling create a feeling of openness and space to the living room, dining room and kitchen. The shaker-style maple kitchen cabinetry and Brazilian cherry hardwood floors bring richness and warmth into this unique floor plan. The main-floor family room provides additional living space. The powder and pantry/storage rooms leading to the attached double garage complete the main floor plan.The second story is reached by a skylight-lit staircase featuring tiered display shelving. Up the stairs the spacious master bedroom has 2 corner windows and will easily accommodate your king-sized bed. A custom ensuite brings a chic vibe to the spa retreat with features including skylight, luxury vinyl plank flooring, granite counter, shower bench, and frameless glass shower wall. Down the hall an updated full bath is shared by the second and third bedrooms. The fully finished lower level hosts an over-sized fourth bedroom with walk-in closet, personal full bathroom, laundry, and recreation room.The landscape surrounding the home is peaceful and serene with established perennial gardens and mature trees. Also featured are a large deck, brick patio, cedar fence and green strip behind leading into the city park system. You will enjoy the outdoors as much as the inside of this charming home. Call your favorite REALTOR® today for a viewing. Quick possession is possible. (id:48985)
352 27 Street
Fort Macleod, Alberta
Welcome to this cozy family home in the heart of Fort Macleod. This charming renovated bungalow offers comfort and functionality in an ideal location. Nestled on a spacious double lot, this home provides ample room for your family to grow and play. With four bedrooms and three bathrooms, including a convenient ensuite, there's plenty of space for everyone to enjoy. Large windows throughout the home let in plenty of natural light, creating a bright and inviting atmosphere. The fully developed basement offers additional living space, perfect for play area, family room, or a home gym. Both bedrooms have been upgraded with new egress windows. Outside, the fenced yard provides a safe space for children and pets to roam, while the double garage offers convenient storage for your vehicles and outdoor equipment. Located in a quiet area just steps from the river, this home offers the perfect balance of peace and convenience. Don't miss out on the opportunity to make cherished family memories in this lovely home. (id:48985)
5001 41 Street
Taber, Alberta
Here is the perfect family home~ Located in the desired Westview Estates, at the end of a quiet cul-de-sac, sits this 4 bedroom( plus 1 extra room) 2 bath home Boasts an attached garage, spacious and unique entrance leads up to an open concept kitchen/Living/Dining room that has a large eat-up island, tons of solid wood cabinets for storage, hardwood floors, vaulted ceilings, large windows and even Peka Rollshutters on two of the windows. The deck is made for privacy in the back and leads to your very spacious backyard. There are also custom cabinets installed for extra storage that give it that modern feel. Downstairs, you have another two bedrooms plus another large room that could function as a bedroom/office/den, it just has no closet. Another full bath, as well as the larger windows in all rooms that let in lots of natural light. This home is just down the road from Westview pond, the hospital, clinic, golf course, and walking trails. (id:48985)
103, 1940 Parkside Way
Coaldale, Alberta
Ready to downsize? Welcome to this charming 55 PLUS townhouse bungalow in Coaldale, AB. This brand new home features a spacious living area, a modern kitchen, and a generous master suite with an ensuite bath. The basement offers a clean slate to design how you would like . A double attached garage provides convenience . Close to amenities, this home is the epitome of comfort and convenience. (id:48985)
1205 15 Street S
Lethbridge, Alberta
Discover the charm and potential of 1205 15 St S, nestled in the heart of Lethbridge, Alberta. This distinguished older home, rich in character, features beautifully preserved hardwood floors that add warmth and timeless elegance to its interiors. Recent updates include new water heater and modernized windows, enhancing both the aesthetic appeal and energy efficiency of the home. The convenience of a single attached garage adds to the property’s appeal, offering secure parking or additional storage space. Notably, this residence houses an illegal suite in the basement, presenting a unique opportunity for rental income or a private living area for extended family. Situated in a serene neighborhood, yet remarkably close to schools and Lethbridge College, this home strikes the perfect balance between peaceful living and accessibility to educational institutions. Whether you’re looking for an investment opportunity or a cozy family home with a blend of classic charm and modern comforts, 1205 15 St S offers endless possibilities to envision a future tailored to your needs. Don't hesitate as this house won't stay on the market for long! (id:48985)
315 Heritage Crescent W
Lethbridge, Alberta
Nestled in the sought-after neighbourhood of Heritage Heights, this property is surrounded by an abundance of amenities including schools, transportation options, parks, and scenic walking paths, not to mention its proximity to the coulees. It’s also conveniently close to The University of Lethbridge, making it an ideal choice for families and academic professionals alike.Featuring 5 spacious bedrooms and 3.5 bathrooms, this home offers ample room for family living and privacy. It includes a double attached garage for secure and convenient vehicle storage. The large backyard is a true oasis, boasting an enclosed sunroom for year-round enjoyment, an extended deck perfect for outdoor gatherings, and additional storage space.Inside, the main floor impresses with its high ceilings in the living room, adding a sense of grandeur and openness. The kitchen and dining area are designed to be the heart of the home, creating a warm and inviting space for entertaining. The upper level includes 3 bedrooms, with the primary bedroom offering an ensuite and double closets, providing a serene retreat. An additional bathroom on this level ensures convenience for everyone.The fully developed basement extends the living space further, featuring 2 bedrooms (windows may not meet egress) and an additional bathroom, alongside a recreation room and extra storage space, adding versatility to this already impressive home.Strategically positioned for easy access to key parts of the city, this property is more than just a home—it’s a lifestyle choice for those seeking comfort, convenience, and the serenity of nature. With its combination of space, modern features, and prime location. (id:48985)
23 Heritage Circle W
Lethbridge, Alberta
Looking for a home in Heritage? This fantastic bi-level home , with five bedrooms and three bathrooms (one being an ensuite), is sure to check all the boxes. Step inside to discover a welcoming space filled with natural light and vaulted ceilings. The main level features new flooring throughout, and updated kitchen countertops and sink. Three spacious bedrooms on the main level offer plenty of space for family or guests. The primary bedroom comes with its own private bathroom. Downstairs, a versatile living area awaits, along with two more bedrooms for added flexibility. As an added bonus there is an attached double car garage. Outside, the charm continues with a well-kept exterior and a relatively new roof. Amenities, parks, and schools nearby, it's the perfect blend of style and practicality. (id:48985)
22 Goldenrod Place W
Lethbridge, Alberta
Welcome HOME to the perfect blend of comfort, convenience, and style! Nestled in a quiet cul-de-sac street in the coveted Country Meadows neighborhood, this home offers the ideal setting for creating lasting memories!Step inside and prepare to be impressed by this less-than-a-year-old home that's better than new! This stunning residence showcases the popular "Grayson" model by Avonlea Homes, featuring impeccable craftsmanship and modern design elements that exude charm and sophistication.Upon entry, you'll be greeted by a bright and airy open floor plan on the main level, complete with 9' flat painted ceilings and large windows that flood the space with natural light. The kitchen is a chef's dream, boasting QUARTZ countertops, STAINLESS appliance package, Kohler fixtures, and a convenient corner pantry for all your storage needs. Rounding out the main floor you have a 2 piece powder room.Upstairs, discover three spacious bedrooms, a full bath, and the convenience of laundry just steps away. Retreat to the primary bedroom featuring a walk-in closet and ensuite with a luxurious 5' shower, offering the perfect sanctuary for relaxation and rejuvenation.The basement awaits your personal touch and is thoughtfully set up for future development, offering the potential for a family room, fourth bedroom, and another full bath. Rest assured with your 10-year new home warranty, providing peace of mind for years to come.Country Meadows is an architecturally controlled area with its own park and playground, providing endless opportunities for outdoor recreation and enjoyment. Plus, with schools, shopping, the ATB Rec Center, and easy access to the downtown core nearby, you'll enjoy the perfect balance of suburban tranquility and urban convenience.Don't miss out on the opportunity to make this winning combination your own. Schedule a viewing with your favourite realtor today and experience the unparalleled lifestyle that awaits you in this remarkable home. (id:48985)
328 Aquitania Boulevard W
Lethbridge, Alberta
Avonlea built the "Derby" WITH BASEMENT ENTRANCE, ONLY STEPS AWAY FROM PLAY GROUND. As you enter you are greeted with a bench seat and adjacent closet. The main level hosts an open concept design between the living room and kitchen with two bedrooms placed privately on the opposite side. The kitchen boasts a center island, corner pantry, and skylight overhead! . Basement is set-up for 2 more bedrooms down, bath and family room. Garry Station is a vision of the old and the new based on a blend of Lethbridge's historic High Level Bridge and a contemporary view reflecting today's values of creative opportunities for changing lifestyles, sustainability and design principles that promote well being. Home is virtually staged. New Home Warranty. (id:48985)
4, 13037 21 Avenue
Blairmore, Alberta
Built on the site of the old Dominion Fruit building in downtown Blairmore, the “Centre 5” townhome project is the first new residential development to be built in the heart of downtown, the most desirable place to live in Crowsnest Pass. Located just one block from the Crowsnest River Trail and the shops and cafes along “main street”, Centre 5 will offer five homes within a very short walk to all that downtown Blairmore has to offer. Centre 5’s close proximity to Pass Powder Keg Ski Hill, ISS School and the world-class Crowsnest Golf Course make it the perfect recreational property, or full-time residence. Local designer, Brock Fulkerth, was given a blank canvas for this project and has created a uniquely original design that is both beautiful and functional. Rising above the neighboring buildings, Centre 5 will permit residents to have breathtaking views of the surrounding mountains. This home will have its own rear-drive double-car garage and an 18’ by 9’ covered deck. This standard 3-bedroom, 3-bath design also allows purchasers to add a second master suite with full ensuite on the ground level as an option, making this home capable of having four bedrooms and four bathrooms. This townhome in Centre 5 will be replete with top-grade finishings including, quartz countertops, 9-foot paint-finish ceilings, dimmable recessed lighting, luxury vinyl plank flooring, and a spa pack for an optional hot tub. The low-maintenance exterior has been tastefully designed with board & batons, Hardie Board siding and black-framed vinyl windows. What makes this project even more unique is that many of the 100-year-old Dominion Fruit Building timbers will be reclaimed and used to create unique features in each home, such as shelving and old fir posts. These features, along with Centre 5’s amazing location, thoughtful design, attention to detail, and beautiful form, truly make it a one-of-a-kind property. NOTE: This listing is being offered at an INTRODUCTORY price. If you purchase t his home, it will be conditional on you viewing this home on a “Viewing Date” which will be announced by the Developer just prior to completion of the project this summer. Interested potential purchasers may reserve a spot to be the first in line to preview this home on the Viewing Date and placed on a Reservation List with first opportunity to purchase with a $1,000 fully refundable deposit. Don’t miss this opportunity to secure your home in this brand new and exciting project. Contact your favourite REALTOR® today, and find out how you can secure and customize your new home prior to the project being completed!! (id:48985)
255 Heritage Court W
Lethbridge, Alberta
Fully developed 2 Storey in Heritage. Super close to all shops and amenities, hwy 3, Schools, parks etc. Room to build a garage if desired, with 4 parking spots in the back. 5 Beds, 3 up and 2 down. 4 baths. Awesome location. Call your Realtor (id:48985)
4, 73 Aquitania Circle W
Lethbridge, Alberta
"New age" condo offering a unique lifestyle, DUAL Primary bedrooms, walk-in closets, full 4pc ensuites. SUITE potential in developed WALK-OUT basement with kitchen area, combined bedroom,/livingroom, 4pc bath & separate entrance, the "virtual tour" is a MUST view, more information is available, attached garage with direct access. Pets are allowed. (id:48985)
4628 62 Avenue
Taber, Alberta
Large home, large yard with room to park RV, boat and more. Home is on quite street with land at 82' frontage x 129' deep, there is room to drive along west side of house if you want to build a shop in back yard or enjoy the large yard. Huge family room in basement, storage room and 3 bedrooms. Nice large entryway, wood fireplace, huge ensuite with jetted corner tub, walk-in double head shower and his and hers walk-in closets in large master bedroom. Large deck that is partially covered and cement pad wired for hot tub. Very nice floor plan with kitchen nook and separate dining room or office. Home is freshly painted, new carpet in main bedroom, good appliances with gas range and double oven. 1845 Sq.' with finished basement. Take a look and compare this home has allot to offer for the size of home and yard. (id:48985)
1310 7 Avenue S
Lethbridge, Alberta
Nestled amidst tree-lined streets, this charming historic two-storey, 4 bedroom home boasts a beautifully landscaped yard featuring majestic Manitoba Maple and Green Ashe trees. Enjoy the tranquility of the park-like setting, complete with a custom stone patio, cedar deck, and back sitting areas ideal for entertaining or peaceful relaxation.Located on the 7th Avenue Bike Blvd, this neighborhood offers convenient access to amenities such as schools, local businesses, parks, and eateries. The property's six-foot high-fence ensures desired privacy, while the 4-car off-street parking and quaint garage provide practicality and charm.Inside, the home exudes warmth and character with original hardwood floors, a sunken living room with a gas fireplace, and large floor-to-ceiling windows offering picturesque views of the yard. The kitchen features tiled counters, a built-in pantry, and modern amenities.Updates including hail-resistant roofing, sewer pipe replacement, poured cement driveway and front walkway, and interior/exterior paint ensure both aesthetic appeal and structural integrity. The meticulously maintained perennial flowerbeds add to the property's allure, requiring minimal upkeep.With its blend of historic charm and modern comforts, this Upper Victoria Park gem is a must-see! (id:48985)
2317 35 Street S
Lethbridge, Alberta
Come check out this incredible family home in the mature Redwood neighbourhood!! This home is located in a quiet cul de sac close to churches, parks, and shopping on the south side of Lethbridge! The heated shop in the backyard can be used for all kinds of things: wood working, storage, an office area, a HUGE home gym, or another place for kids to play and enjoy along with your large backyard area. The double attached garage provides enough space for two larger vehicles and there is plenty of off street parking on the front driveway! The home has four bedrooms and three full bathrooms, THREE living rooms, a wood burning fireplace, central air conditioning, a huge primary bedroom with a walk in closet, three bedrooms upstairs, new flooring and paint in many areas, and tons of storage space! The Redwood neighbourhood has established trees, sidewalks, and radiates a feeling of community. Don't miss out on the incredible opportunity to own this one of a kind property!! Call your REALTOR® and get your showing booked today! (id:48985)

