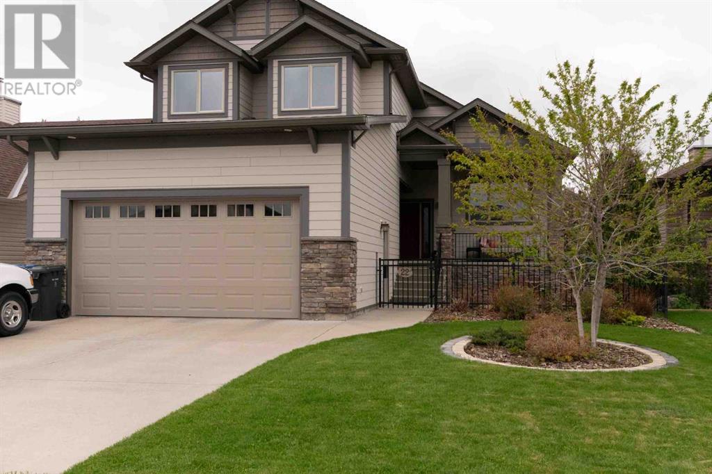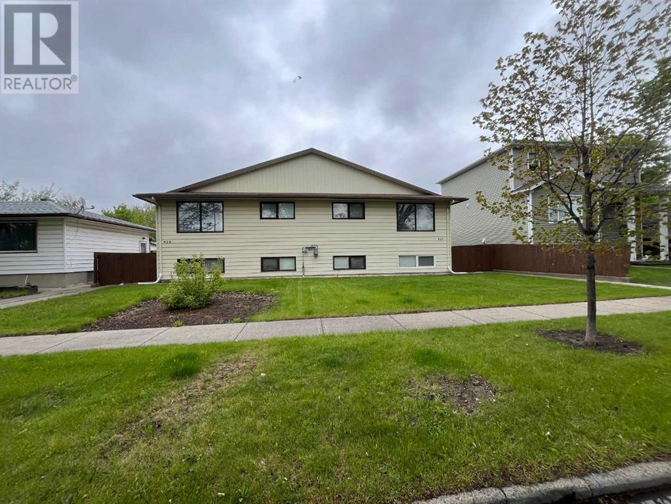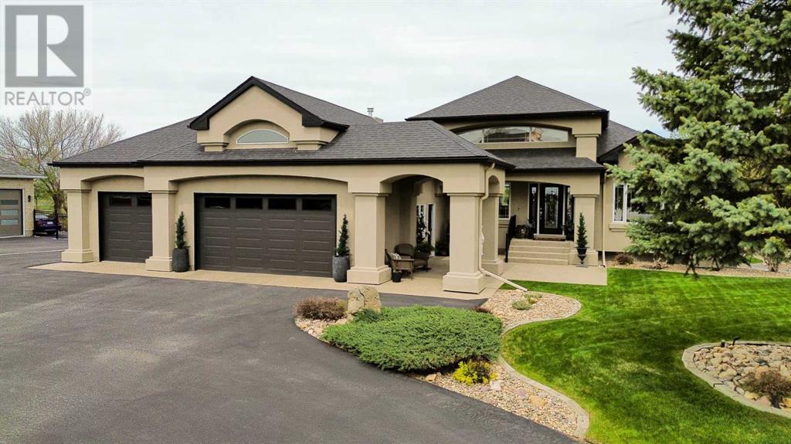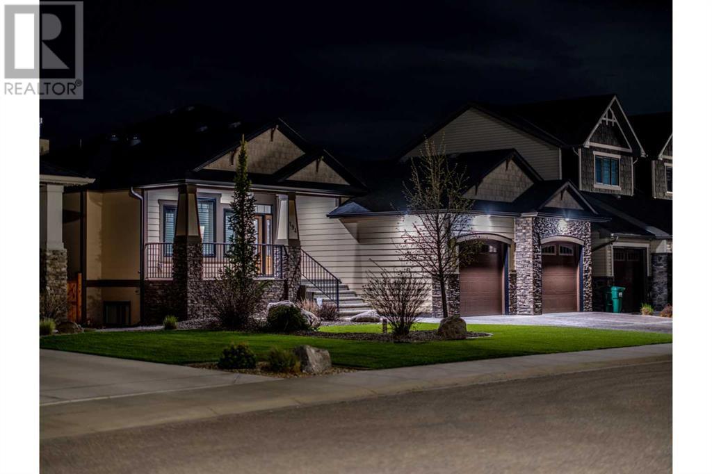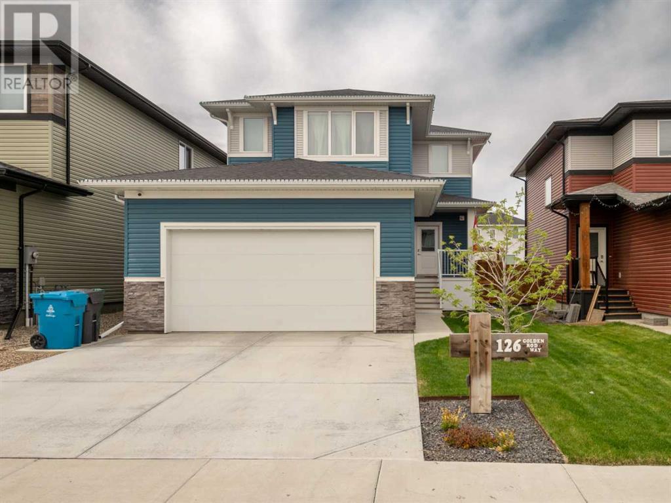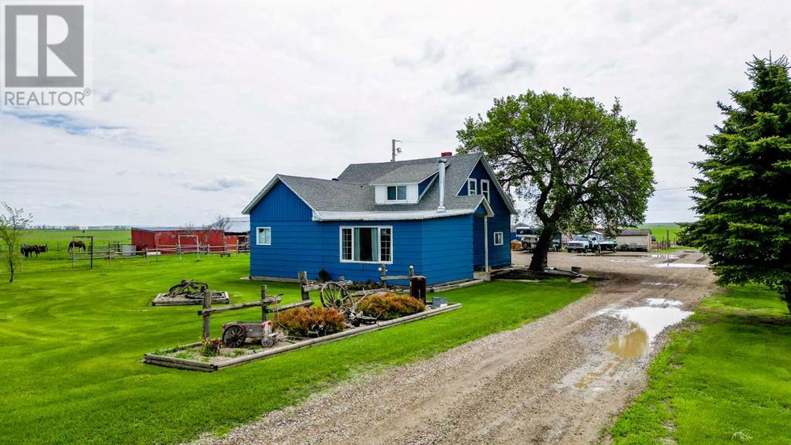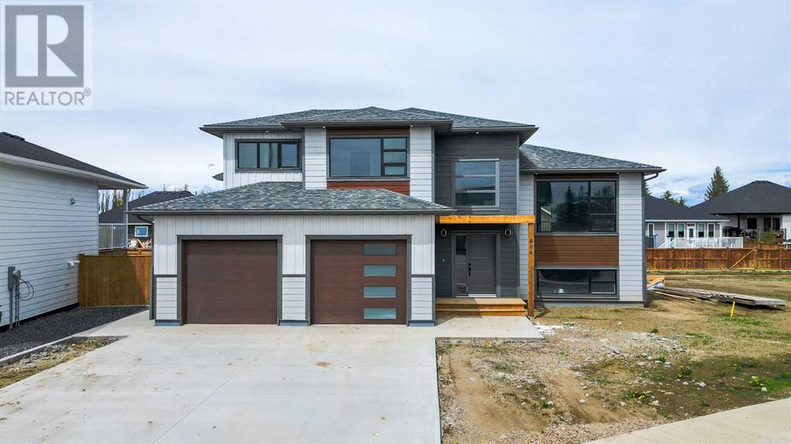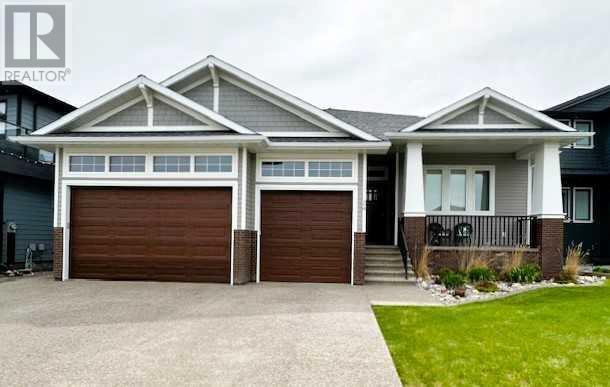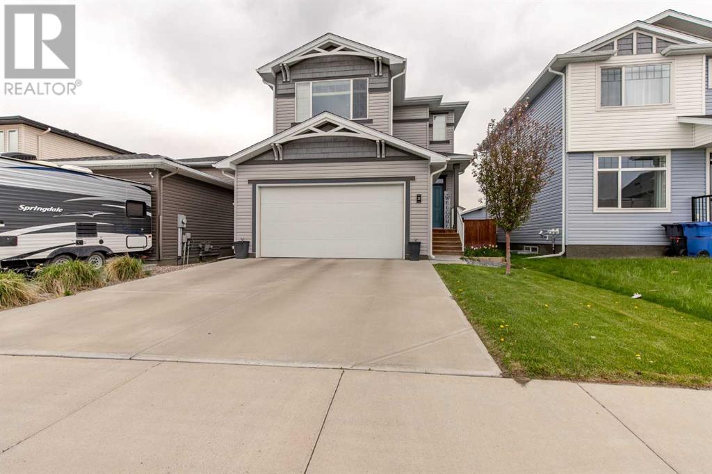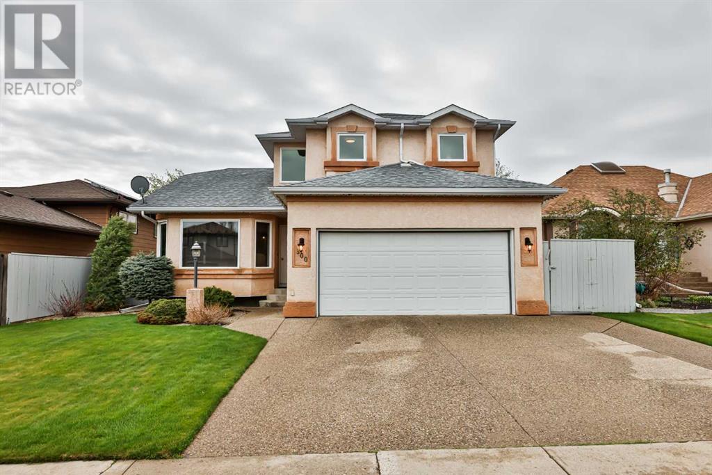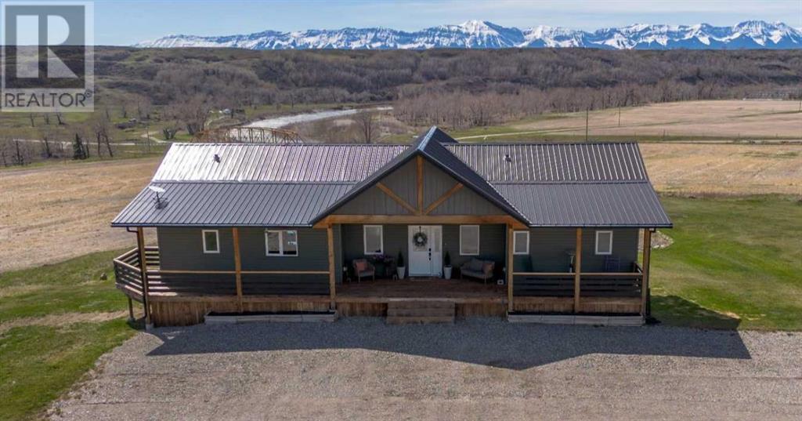⸺Listings⸺
Lethbridge Homes
For Under $350K
Add your favourites and contact our team to view them.
22 Canyoncrest Court W
Lethbridge, Alberta
One Owner, custom-built Soroka home with many added features. From the moment you drive up, you will appreciate the pride of ownership evident throughout the yard and home. Thoughtful consideration was given to making this home energy-efficient and aesthetically pleasing. Be sure to review the list under supplements when you tour the home. There are two bedrooms on the main level, two additional on the lower walk-out level and a gorgeous 520 sq ft master suite on the upper level. The kitchen features stainless appliances, double stainless sinks, granite counters, ample cabinets, and a walk-in pantry. An abundance of oversized windows bathes the home in natural light, bringing a sense of tranquillity throughout the home. Start your morning and end your day enjoying the private, sheltered patios adorning either the front or rear yards. Lushly landscaped with mature trees that are watered via an underground watering system. There is absolutely nothing to do but move in and enjoy! (id:48985)
437,439 20 Street N
Lethbridge, Alberta
Great investment property!! This full duplex with illegal basement suites is in a great northside location backing onto Immanuel Christian elementary school and close to many amenities and the industrial park. All units have their own separate entrances and the main floor units are two bedrooms and 1 bathroom, basement units are 1 bedroom 1 bathroom. Plenty of off street parking as well as some on street if needed. (id:48985)
2905 48 Avenue S
Lethbridge, Alberta
Welcome to your dream estate in the prestigious neighbourhood of Southridge. This timeless walkout bungalow has all of the features and finishes you'll want and need. It offers a total living space of 3,165 square feet, boasting 3 bedrooms and 2.5 bathrooms, making it an ideal family home in a prime location. Step inside to discover a main level designed for both comfort and functionality. The open layout creates a seamless flow, with a dedicated office space offering versatility for remote work or study. The primary bedroom is a retreat in itself, featuring a luxurious 5-piece ensuite bathroom and a walk-in closet, providing ample storage and relaxation space. Entertain with ease in the inviting living room, complete with a cozy fireplace that sets the perfect ambiance for gatherings or quiet evenings in. The kitchen is a chef's dream, boasting generous proportions, custom cabinetry, an oversized island, and a convenient butlers pantry, ensuring ample storage and prep space for culinary adventures. Adjacent to the kitchen, the dining room provides a welcoming space for family meals, with easy access to the outdoor patio area, ideal for al fresco dining or enjoying the scenic views of the landscaped backyard overlooking the coulees. Venture downstairs to discover even more living space, including two additional bedrooms for family members or guests, a spacious rec room that offers endless possibilities for entertainment or relaxation, and a theatre room, perfect for cozying up for family movie nights or utilize it as an extra guest room as it also features a murphy bed. Parking and storage are a breeze with both an attached triple garage for everyday convenience and a detached 1,102 square foot dream garage in the back, providing ample space for working on your favorite car project or additional storage needs. Outside, the expansive backyard offers endless opportunities for outdoor enjoyment, whether it's gardening, playing with the kids, or simply relaxing and ta king in the stunning views of the surrounding coulees. With its timeless design, bonus features, and picturesque location, this bungalow in Southridge truly offers a lifestyle of luxury and tranquility. Contact your favorite realtor today and don't miss out on the opportunity to own this remarkable property. (id:48985)
194 Canyon Estates Way W
Lethbridge, Alberta
Introducing an unparalleled opportunity to reside in the exclusive neighbourhood of Canyon Estates in 194 Canyon Estates, where luxury meets sophistication in every detail.Paradise Golf Course just minutes drive away, beautifully landscaped parks, with walking path and play grounds areas all within the community.Nestled amidst the picturesque landscape of the canyon community, this executive bungalow boasts over 3000 sqft of meticulously crafted living space, designed to exceed even the most discerning expectations.From the moment you arrive, the attention to detail is evident. A grand entrance awaits, with an upgraded driveway floor leading to a front porch finished with composite deck material, and into the home offering breathtaking views of water body, open fields, and majestic coulees.Step inside to discover a sanctuary of elegance and comfort, with beautiful floors throughout the open-concept main floor. The executive office with a customized executive desk, adorned with rich wood shelves and a custom desk, provides a serene space for productivity and inspiration. The main floor transcends ordinary living with state-of-the-art features, including high-end Hunter Douglas blinds, a gas fireplace, and soaring 12-foot ceilings in the great room, custom ceiling finishing with recessed lights and fan.The gourmet kitchen is a culinary masterpiece, boasting induction cooking, touch-less faucets, ample storage, 3 Skylights with blinds that open and shut on remote command, and yes the skylight opens with a push of a button, and closes at the slight detection of rain or moisture. While the dining area offers panoramic views through massive windows.Retreat to the primary bedroom oasis, complete with a tranquil view and ensuite featuring an oversized glass shower and jetted tub, and a massive walk-in closet with some customized cabinetry.Entertaining is effortless with access to the expansive main floor deck from both the primary bedroom and dining area, e quipped with high-quality speakers and a gas line BBQ hookup, and two separate covered area where you can dine and lounge.The lower level offers additional luxury living space flowing from the main floor, including three spacious bedrooms, a cozy family room with a retractable HD projector screen, and heated flooring. The wet bar is right behind for additional entertainment featuring a mini fridge, a touches faucet, and enough storage and high seat countertop bar.Outside, the meticulously landscaped grounds feature artificial turf and drip irrigation systems for easy maintenance, while the entire house boasts spray foam insulation for energy efficiency.Indulge in the ultimate luxury lifestyle with high-end speakers throughout the home, including the living room, bathrooms, dining area, bedrooms, pantry, garage, lower and upper deck, bar area, upper deck and lower walk out grade additional patio that wraps around the house with a 2 sided fireplace.Come experience the epitome of executive living. (id:48985)
126 Goldenrod Way W
Lethbridge, Alberta
"Welcome to your dream home! Nestled in Country Meadows, this charming 3 bed, 3 bath residence seamlessly blends modern luxury with timeless elegance.As you enter, natural light fills the open-concept living space, complemented by high ceilings and elegant laminate floors. The living room, perfect for cozy evenings or entertaining guests, adjoins a dining area ideal for intimate dinners or large gatherings.The gourmet kitchen boasts premium stainless steel appliances, countertops, and ample cabinet space for culinary adventures. The primary bedroom features a full bathroom and a walk-in closet, with two additional bedrooms on the second level offering comfort and privacy.Outside, enjoy your private yard with a deck, parking for RV and beautiful landscape, perfect for al fresco dining or relaxation. Conveniently located near highway 3, shopping, and the university, this home offers both convenience and serenity. Don't miss your chance to experience luxury living. (id:48985)
172075 Twp Rd 94
Barnwell, Alberta
Welcome to your dream acreage just outside Barnwell, Alberta! This beautifully renovated 4-bedroom, 2-bathroom home blends modern comfort with rustic charm.Updates include a new roof and some windows replaced in 2012, a new back porch added in 2017, and recent renovations throughout. Enjoy the cozy wood stove fireplace, hot tub, and jet tub, all added in the last 8 years!The outdoor space features a HUGE cinderblock shop, two horse shelters, two corrals, four pastures, and a hay field. The barn has water for animals, and the property includes an irrigation pump for underground sprinklers. The deck was redone three years ago, and the entire property was fenced last year.Located just 8km from Taber and 44km from Lethbridge, this property offers rural tranquility with easy access to town amenities. Additional features include a dirt basement, newer vinyl plank flooring in the kitchen, new carpet in the living room, and sheds for extra storage.Don't miss this exceptional acreage with a perfect rural lifestyle! (id:48985)
806 Sunset Place N
Picture Butte, Alberta
This STUNNING new build, built by Horizon Homes is fully finished and ready for you and your family to move on in!! Located in a quiet cul de sac, just a stone’s throw from a combine elementary/middle school, green space, and play ground this SIX bedroom, THREE full bathroom home provides you with that incredible family-friendly atmosphere you have been searching for. When you arrive at the home you will instantly notice the large double attached garage, huge front driveway (giving your guests a convenient place to park), the gorgeous hardibaord siding, covered front porch, and sparkling, front windows. Entering the home, you features like: central air conditioning, a natural gas garage heater, a main floor laundry room complete with a washer and dryer, massive covered back deck off the dining room set this new build apart from others! The main level has a gorgeous kitchen with a large island, pantry, and stainless steel appliances. Over the garage is your primary bedroom oasis including a HUGE walk-in closet and ensuite bathroom with a double vanity. Downstairs, your family is sure to love the spacious, open family room complete with two large closets that can be used for additional storage, games closets, and more! This lot is an incredible size and does have back alley access for you to utilize in whatever way you wish. Purchasing a new build comes with many perks like being the first owners, the Alberta New Home Warranty Program, and being able to make the backyard your own! Don’t wait, call your favourite REALTOR and book your showing today!! (id:48985)
24 Stonecrest Point W
Lethbridge, Alberta
Neuhaven Developments former showhome for sale! Check out this gorgeous, sprawling bungalow on large lot located across from the coulees on Stonecrest Point, in the prestigious area of Rivertsone. Your 2010SF main floor is loaded with custom features, offering 3/4" white oak hardwood flooring, open concept dining, living and kitchen with 10' ceilings, solid core 8' doors, 3 bedrooms, and 2 baths. Your master bedroom wows with coffered ceiling, wainscoting, walkin closet, ensuite with heated tile floors, walkin shower, soaker tub accented with barrel roof, double sinks with quartz countertops, vanity space and private water closet. Your entries are both finished with marble tile inlay, rear custom built-in lockers, and main floor laundry room with sink. Your main floor living room offers brick surround gas fireplace with custom built-ins adjoining your chefs kitchen with quartz counter tops, instant hot water, 48" 6 burner + grill gas cooktop, pot filler, double wall ovens, large walk-in pantry plus custom built in china cabinet! Your 1867SF basement is a fully developed walkout (access from both office/bedroom and family room) with 9' ceilings, 2 more bedrooms, home theater and huge open family room space equip with wet bar and gas fireplace with floor to ceiling built-ins, not to mentioned another full bathroom with double sinks and quartz countertops. Drive up your exposed aggregate driveway and into your 730SF heated 3 car garage with floor drain and mezzanine! Fully landscaped with gazebo, gas fire table, hot tub and shed, plus covered stamped concrete rear decks (top and bottom) with glass railing, privacy glass and patio curtains, gas line to bbq, UG sprinklers & cement fiber siding. Looking at saving on utilities? A recent solar assessment calculates a potential for a net zero electrical bill should you decide to go solar! Don't forget about the media wiring throughout, tankless/on demand hot water and GEMSTONE lights. Enjoy all that Riverstone has to offer: city views, coulee paths, parks, ponds and elementary school. Take a virtual walk through now- and call your agent to book a showing as you are sure to fall in love! (id:48985)
833 Devonia Circle W
Lethbridge, Alberta
Welcome to this stunning single-family detached home located in the sought-after community of The Crossing, Lethbridge. This Van Arbor built home boasts 1965 square feet of thoughtfully designed living space, making it the perfect haven for families and professionals alike.As you step inside, you are greeted by an open-concept main floor that seamlessly integrates the kitchen, dining, and living areas. The modern kitchen features a large island, perfect for meal prep and casual dining. Adjacent to the kitchen, the dining area provides ample space for family meals and entertaining. The living room, with its cozy gas fireplace, offers a warm and inviting atmosphere for relaxing evenings.Step outside to the partially covered deck, an ideal spot for outdoor dining and lounging, with a backyard area awaiting your personal landscaping touches.The upper level includes a luxurious primary suite featuring a 5-piece ensuite with double sinks and a walk-in closet, ensuring privacy and convenience. The nearby laundry area adds an extra layer of practicality. A bonus room on this level provides a versatile space for movie nights or a quiet retreat. Additionally, there is a well-appointed 4-piece bathroom to accommodate family members and guests.This 2-storey architectural gem sits on a 4200 square foot lot and includes a double attached garage, offering plenty of parking and storage space. The total developed space of this home is beautifully balanced between functionality and style.Living in The Crossing means you are close to a variety of amenities, including restaurants, shopping, groceries, the YMCA, walking paths, and more.Built by Van Arbor, known for their exceptional quality and design, this home offers everything you've been waiting for. Reach out to your realtor to schedule a showing and experience the unparalleled blend of comfort, style, and convenience in this exceptional property. (id:48985)
31 Greywolf Road N
Lethbridge, Alberta
A fully finished 2 storey in Blackwolf that faces a lake! This beautiful family home has tremendous views of Wolfrun Park, a well landscaped yard, bonus living room and so much more. The main floor is meant for entertaining with an open concept floor plan, quartz counters, fireplace, powder room and steps onto your new deck! The second floor has 3 bedrooms, 2 bathrooms, bonus living room and the primary suite enjoys a walk-in closet. Yet more space in the basement with another bedroom, bathroom and family room! (id:48985)
300 Coachwood Point W
Lethbridge, Alberta
The sought-after street of Coachwood Point features an over 2000 square-foot two-story home that has been well taken care of throughout the years by the original owners, backing onto a beautiful green space. The three-bedroom home features two living rooms on the main floor and two eating areas, with amazing potential. As you walk into the home, you are greeted with a stunning oak staircase and an open-to-below area. To the left is a bay window and a front family room area joining the dining room, or you can continue on the other side of the staircase to find a half bath, back laundry room, and a large family room at the rear of the home with a fireplace, built-in bookcase, and windows stretching across the entire rear of the home. The kitchen features soaring vaulted ceilings, oak cabinets, and white appliances. Next to it is the nook area that takes advantage of the windows and view of the backyard. As you head up the grand staircase, there are French doors leading into the master bedroom with windows looking onto the backyard and park area, a massive walk-in closet, an ensuite featuring a large vanity, jetted tub, and freestanding shower. Down the hallway, there is a large linen closet, a main bathroom with a 2x4 skylight letting in lots of natural light, and two other secondary bedrooms at the front of the home. The backyard is a showstopper with developed trees, a shed, underground sprinklers, a fire pit area, composite deck with aluminum railing, a natural gas hookup, and speakers. The partially developed basement includes a bedroom in the back with the possibility of another bedroom, bathroom, and a large living space. There is an oversized double-car garage long enough for a truck to fit. This is an amazing neighborhood! If you are interested in living in Coachwood, call your favorite realtor to see this beautiful home today. (id:48985)
9205 Range Road 1-4
M.d. Of, Alberta
As you drive into this calm, quiet valley and cross the Lank Bridge, just think – this beautiful acreage could be your new home. Situated on 37.72 acres on the Oldman River, there are 15 acres of cultivated and irrigated land, with the balance left as native grass. Behind you, the rolling Porcupine Hills provide a gentle backdrop while in front, your view starts with the river valley and ends with spanning views of the gorgeous Livingstone Range. This four-bedroom, two & a half bathroom home was built to make the most of the surroundings with huge windows and a wrap around, covered veranda. The open concept kitchen, dining room and living room with beautiful, vaulted ceiling is the perfect place to gather with family & friends while enjoying the views, whatever the season. The custom-built Erickson home has solid fir flooring, knotted hickory cupboards, granite countertops, a large pantry, and kitchen island with sit-up bar. The primary bedroom on the main level comes with the same amazing views, a walk-in closet with room for everything, and nicely finished ensuite. The walk-out lower level has three bedrooms, a four-piece bathroom and large rec room, perfect for entertaining. With an ICF foundation, metal roof, and Hardy Board & vinyl siding, the home was built to last with minimal maintenance. The 25’ x 41’ metal shop is ready to use as is, but the gas & power are there for you to finish it however you wish. A small, old log cabin sits on the property - a touch of nostalgia from years past. Whether the draw is being steps from a fisherman’s paradise & being able to easily launch your boat just across the river, or simply the peace and quiet this acreage provides, don’t wait to see this property. Call your favourite Realtor today. (id:48985)

