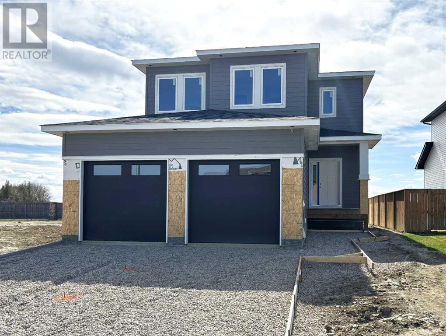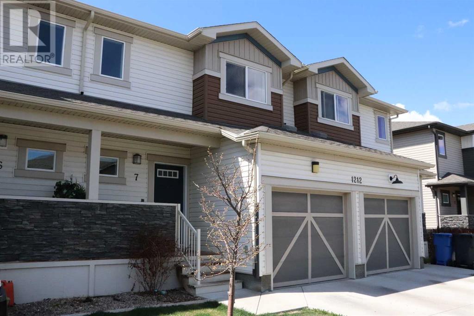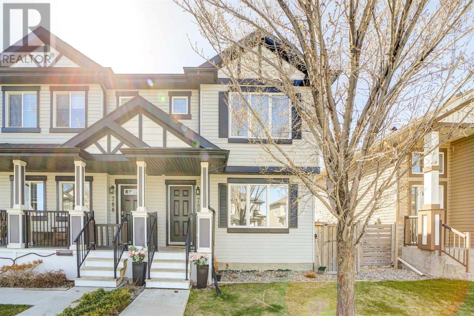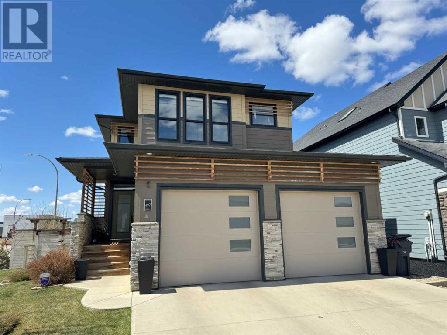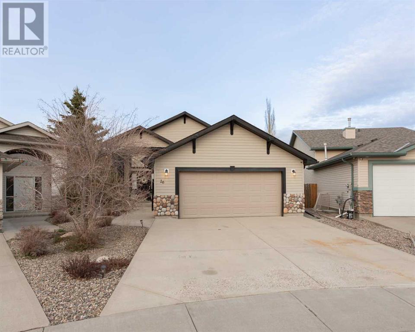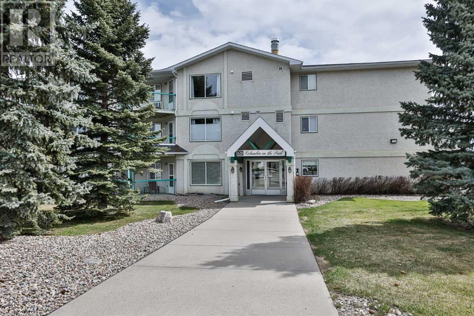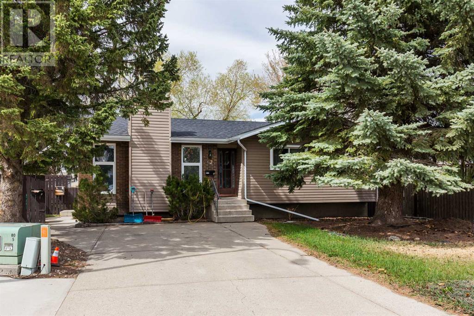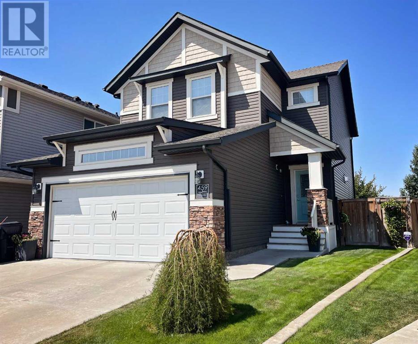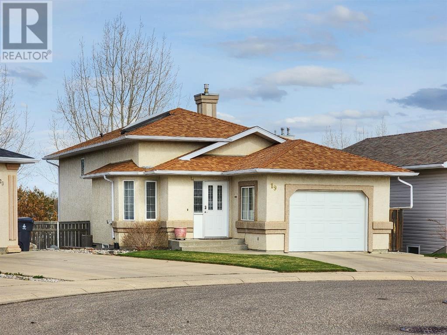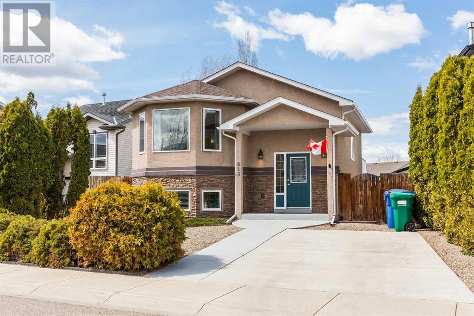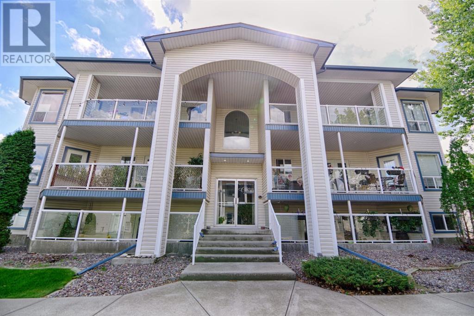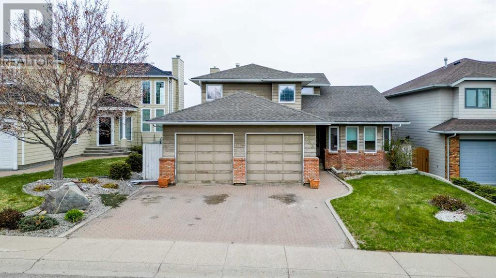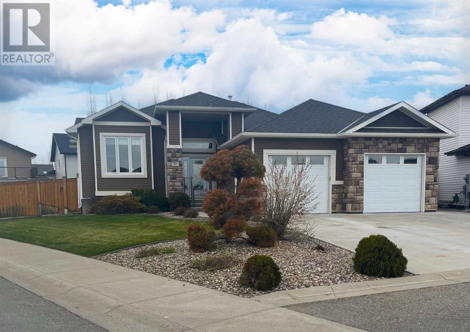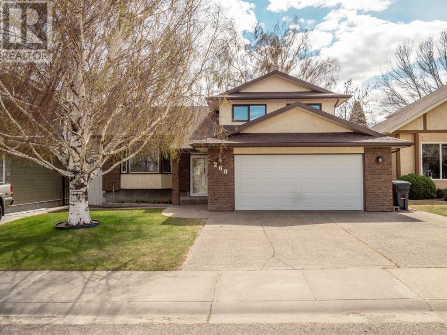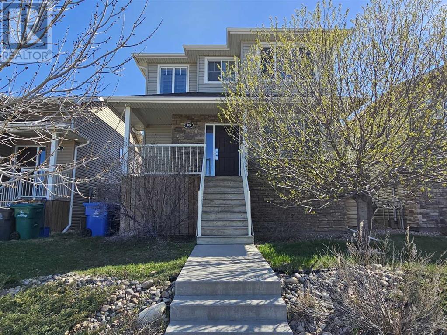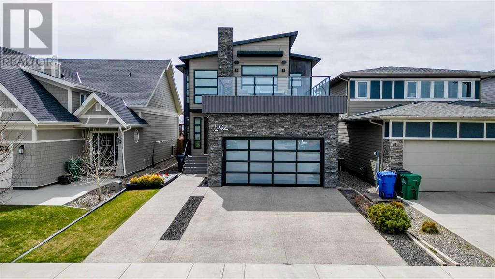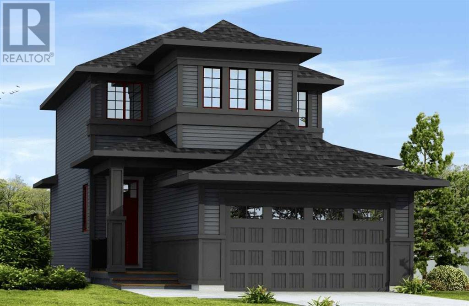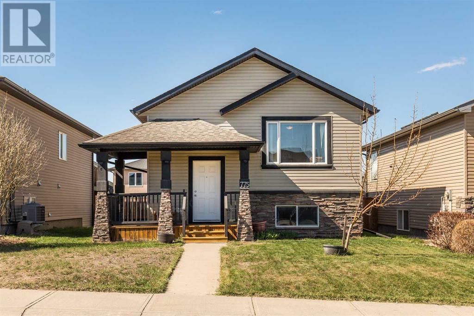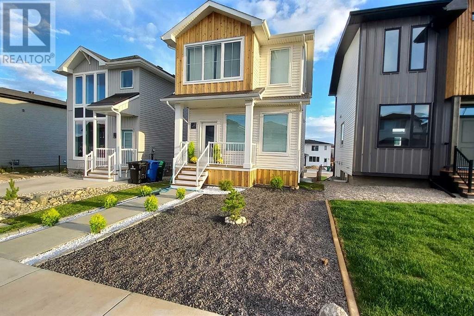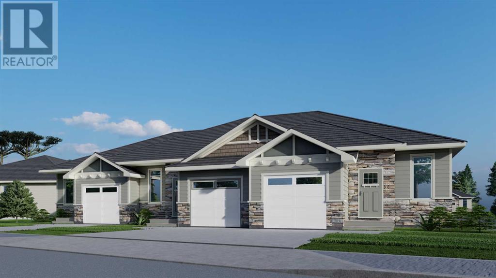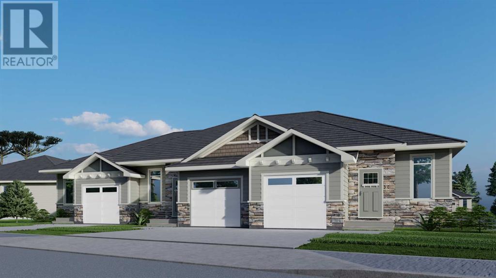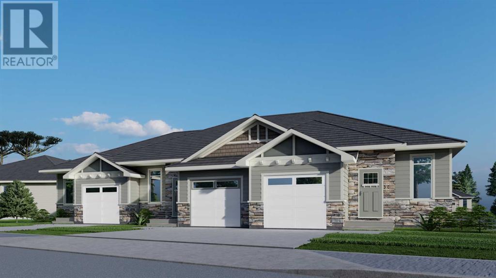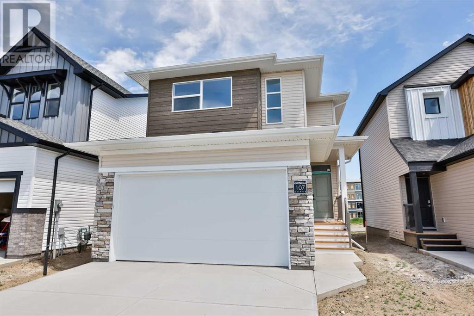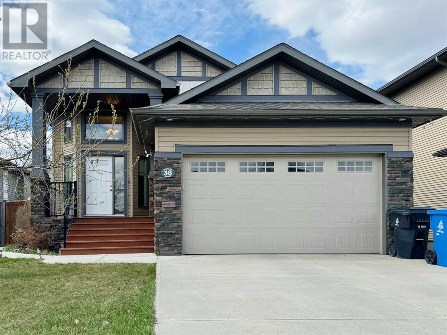⸺Listings⸺
West Letbridge Homes
For Sale
Add your favourites and contact our team to view them.
293 Rivergrove Chase W
Lethbridge, Alberta
Welcome to another quality-built 2-storey home by Journeymen Homes, nestled in the picturesque Riverstone subdivision. This 2051 sq. ft. family-oriented home boasts numerous upgrades and thoughtful features throughout. As you step inside, the warm and inviting foyer leads to an upgraded kitchen adorned with custom cabinetry, quartz countertops, a butler's kitchen, and a pantry, perfect for culinary enthusiasts with direct access to the mudroom and an oversized double garage to enhance convenience. The main floor offers a spacious open concept living area, complete with an electric fireplace with a mantel, ideal for cozy gatherings. Large windows flood the living space with natural light and offer serene views of the backyard and mountains, with no neighbors behind for added privacy. Main floor features a 2-piece guest bath and luxury vinyl floor throughout. Entertain guests or enjoy family BBQs on the large, covered rear deck, with endless views to the south. Upstairs, discover a large family room at the top of the stairs, along with 2 kids' bedrooms and a full 4-piece bathroom. The laundry room is conveniently situated next to the master bedroom, which features large windows framing mountain views, a walk-in closet, and a 4-piece en-suite for added luxury. The basement is open for future development, offering potential for 2 additional bedrooms, a family room, bathroom, and storage space, allowing you to customize the home to suit your needs. This home stands out with its included kitchen appliances, air conditioning, front landscaping with underground sprinklers, and a covered deck, a testament to Journeymen Homes' attention to detail and value. Already fenced on two sides with a beautiful developer’s fence across the back. This fine home is located near walking trails, the Riverstone dog park, and numerous amenities such as a convenience store, gas station, and Tim Hortons. This home combines comfort, convenience, and natural beauty seamlessly so don't miss this opportunity to make this meticulously crafted home yours. (id:48985)
7, 1212 Keystone Road W
Lethbridge, Alberta
Impeccably maintained and move-in ready, this Dual Primary Bedroom condominium design is a proven winner when it comes to appeal, function, and affordability. Carefree living at it's finest with fantastic features that include an open main level design, an inviting kitchen with plenty of cabinetry, quartz counter tops, large island with a breakfast bar, and walk-in pantry. All appliances are included as well. The sliding doors in the dining area lead directly to your BBQ deck and private ground level patio space. Enjoy vast country views all the way to the mountains from your main and upper levels. The top floor offers 2 large bedrooms that come complete with their own 4 pc ensuite bathrooms and walk-in closets. A great concept for maximizing roommate rent potential. The lower level is open for future development if you are looking to add even more living space. An attached single garage provides you with secure parking and additional storage space. Snow removal, lawn care, common area maintenance, insurance, professional management, reserve fund contributions, as well as access to a convenient 24hr community gym are included in the affordable monthly $243.93 condo fee. Nearby amenities include schools, parks, walking paths, Rec centre with arenas, pool, gym, and curling, as well as plenty of shopping and restaurants. (id:48985)
786 Silkstone Close W
Lethbridge, Alberta
Welcome to 786 Silkstone Close W! This charming two-story, 3 bedroom, 2.5-bathroom duplex is situated in a desirable location on the west side of Lethbridge. The main level boasts an inviting open floor plan, seamlessly integrating the living room and kitchen areas. This layout enhances the sense of space and functionality, ideal for modern living and entertaining guests. Upstairs, you'll find all three bedrooms, including the primary bedroom featuring a convenient 4-piece ensuite bathroom for added comfort and privacy. The unfinished basement provides an exciting opportunity for creativity. Transform this space into a recreation room, home office, or additional living area to suit your lifestyle and needs! Step outside to enjoy the private backyard featuring a rear deck, perfect for relaxing outdoors and hosting gatherings. An off-street parking pad adds convenience and ease. Located close to a wealth of amenities on the west side of Lethbridge, including shopping, dining, schools, and recreational facilities, this property offers both comfort and convenience. Don't miss out on the chance to make this well-appointed duplex your new home. Contact your favourite Realtor today! (id:48985)
497 Devonia Way W
Lethbridge, Alberta
Welcome to 497 Devonia Way W, Lethbridge! Located in the sought-after community of Crossings of West Lethbridge, this gorgeous home is perfect for modern living. Presenting former showhome The Ashburn by Avonlea, this meticulously crafted home boasts 4 bedrooms, 3.5 bathrooms, and a heated attached double car garage, setting the stage for luxurious comfort and convenience. The main floor, as you step in, has a welcoming half bathroom along with an open living with fireplace, dining area, and kitchen with walk-in pantry – great for hosting get-togethers or cosy family nights. Upstairs, you'll find a spacious bonus family room that separates the primary bedroom from the two others. The primary bedroom is a real treat with a spacious walk-in closet, a fancy 5-piece bathroom with soaker tub, and even a laundry room nearby for added convenience. The basement is fully finished, offering even more living space with a large family room, an extra bedroom, and another full bathroom, plus a utility room. This home is truly special, having been recognized as an award-winning Show Home for its year. It comes with some great upgrades, like soundproof insulation in the basement, a garage heater, and a beautifully landscaped yard with irrigation and a cedar fence – all thanks to Dino's Landscaping. They even added a door to the garage for easy access to the dog run. For security, there are sensors on the windows and cameras inside and outside, all hooked up to a Telus security system that you can control from your phone. And if you want to relax, there's a top-notch 8 person hot tub up for negotiation – it's a Coast Spa Mirage. Don't miss out on this fantastic home – it's ready and waiting for you to make it yours. Be sure to check out the video tour in the links or on YouTube by searching for the home address. (id:48985)
26 Aberdeen Bay W
Lethbridge, Alberta
Low maintenance living in a quiet cul-de-sac with lots of room for the family and to entertain! This wonderful family home welcomes you with a bright and open foyer that leads up to the open living room/kitchen area which vaulted ceilings, tall windows windows, skylight, eat at kitchen island bar, pantry and walkout to the top tier of the deck. The upper level also features a laundry room, 4 pce bathroom, 2nd bedroom and the primary bedroom with a walk in closet and 4 pce ensuite featuring shower and soaker tub. The basement features an oversized family room with fireplace, 2 more bedrooms, another 4 pce bathroom and a storage/utility room. The backyard is landscaped with your time in mind, the underground sprinklers and plant watering system makes it so that you spend less time moving a sprinkler around and more time on the 2 tier deck with the family! The deck features a hot tub area and bench seating all around. There is a storage space underneath and don't forget about the back alley access so that you can park your RV. This home is perfect for someone who values their time and prioritizes their family & friends. Don't miss your chance to see this wonderful home (id:48985)
324, 620 Columbia Boulevard
Lethbridge, Alberta
Welcome to Columbia on the Park, where the allure extends far beyond the prime location near the university. This residence is distinguished by its comprehensive amenities, including in-suite laundry, elevator access, and covered parking, ensuring convenience at every turn.The unit boasts exceptional storage solutions, featuring a spacious walk-in pantry that effortlessly doubles as a broom closet. The primary bedroom is a sanctuary of comfort, complete with a walk-in closet and a private door leading to the deck, mirroring the living room's access to this outdoor oasis. Immense windows bathe the living, dining, and kitchen areas in natural light, creating an inviting atmosphere throughout.Situated on the third floor, residents enjoy the luxury of having no upstairs neighbors, contributing to the tranquility of the space. The building enhances community living with a range of amenities accessible via the front door key, including a community room, gym, and a convenient recycling room.Security is a priority, with parking in a gated lot and a covered stall provided for each unit, sparing residents the hassle of clearing snow in the winter. Columbia on the Park is a maintenance-free lifestyle in a great location. Schedule a viewing with your realtor today and discover the comfort and convenience of calling this place home. (id:48985)
62 Oxford Road W
Lethbridge, Alberta
Homes like this are becoming fewer and farther between, here is your opportunity as a first time homeowner or investor to jump at this home. I get it prices are crazy, purchasing a home like this allows you the ability to have somebody help with the mortgage as this home is suited (illegal). With 3 great sized bedrooms up and 1 down. The location is remarkable as well as you are located in a quiet cul-de-sac, close to schools, parks and the YMCA. (id:48985)
459 Keystone Chase W
Lethbridge, Alberta
Now is your chance to step into this fully developed Ashcroft 2 Story that feels as though it was built yesterday! This impeccably maintained home boasts all that you will need and then some! Situated in a fantastic semi-cul-de-sac with GREAT Neighbours, an open space across the street as well as the amenities of the crossings behind, you will hardly be able to wait the move in! When you enter, you will love the spacious landing, the tasteful finishing and modern colors! With an open Kitchen and great room to gather in, looking out to the well manicured yard, you will love the way you live here! Add in the double attached garage, main-floor walk-through pantry, 3 bedrooms up including a master retreat with a 5pc ensuite, ontop of that there is a Bonus Living room up with built in 5.1 surround sound which is also found in the lower level TV area also! Speaking of Sound, you can enjoy music throughout the house with the in home sound system.. Dont forget about the fully developed basement with 2 more bedrooms, a secured office/storage space, and living area! what are you waiting for?come see for yourself... there is more waiting! (id:48985)
19 Chilcotin Crescent W
Lethbridge, Alberta
Imagine a home where every detail is crafted for comfort and style a 4-level split with a walk-out basement that opens up to a world of possibilities. The high ceilings create an airy atmosphere, complemented by the spacious design that invites you to breathe and relax. With 3 well-appointed bedrooms and 3 baths, there's ample space for family and guests alike. The heart of the home is the family room, where a wood fireplace crackles with warmth, setting the scene for countless memories. Modern conveniences like air conditioning and underground sprinklers add a touch of luxury, while the newer shingles and water tank promise peace of mind. Step outside to enjoy the patio or ascend to the deck off the primary bedroom for a private retreat. This home is nestled in an excellent neighborhood, where schools and shopping are just a stone's throw away, ensuring that everything you need is within reach. It's more than a house it's a canvas for your life. Please view the attached 3D walkthrough tour :) (id:48985)
613 Blackfoot Terrace W
Lethbridge, Alberta
Nestled in the heart of Indian Battle Heights, just steps from G.S. Lakie Middle School, this meticulously maintained 4-bedroom, 2-bathroom bi-level one-owner home is a must-see for first-time buyers and growing families alike, Boasting a stunning granite kitchen, main floor vaulted ceilings, a newer roof, a zero-maintenance lawn, upgraded light fixtures, and extra parking in the front and spacious garage are just a few of the exceptional features and upgrades that will make you fall in love with this home! Do not wait, call your favorite realtor for a showing today! (id:48985)
313, 23 Chilcotin Lane W
Lethbridge, Alberta
Step in #313- 23 Chilcotin Place! This Cute 2-bedroom condo with brand-new laminate floors, situated in a prime location near parks and playgrounds. This charming condo offers an inviting atmosphere with its open living area, spacious bedrooms, and a spacious kitchen. The dining area is perfect for gatherings, and the private balcony lets you enjoy the outdoors. This condo provides community amenities such as a fitness center for your leisure and fitness needs. Enjoy the convenience of living close to shopping centers, schools, public transportation and appreciate the nearby green spaces for outdoor activities. Don't miss out on the opportunity can contact your favourite realtor today! (id:48985)
233 Coachwood Point W
Lethbridge, Alberta
Welcome to 233 Coachwood Point where the coulee view of the Lethbridge train bridge is spectacular and the square footage is seemingly endless!! This home has recently received a fresh coat of paint and all new carpet! Stepping into the home you will immediately appreciate the TWO living rooms on the main level, the amount of cabinetry space in the kitchen, the beautiful fireplace in the living room, and the amount of light that comes in from the back wall of windows!! This home has 5 bedrooms (3 of which are upstairs on the same level) and 3 and a half bathrooms, a double attached garage, and a MASSIVE basement family room for movie nights, gaming rooms, pool tables, and so much more! This home has an incredible amount of storage throughout: from linen and broom closets, to a large storage/utility room downstairs you will have plenty of space for everything you own and more! The primary bedroom contains a spacious ensuite bathroom with a jacuzzi tub, walk-in shower, and double vanity. Throughout the home you will appreciate the real wood finishes and as mentioned, the incredible amount of space for a large or growing family! The Ridgewood neighbourhood is a beautiful, mature, well-established neighbourhood with walking trails and parks throughout and just a quick 1-2 minute drive from restaurants, grocery stores, gas stations, and many other incredible amenities!! Don’t miss out on your opportunity to own this wonderful home! Call your REALTOR® and book your private showing today! (id:48985)
55 Firelight Way W
Lethbridge, Alberta
Welcome to this exquisite home located in the family-friendly community of Copperwood, boasting beautiful sunset views of the lake from your front porch or back deck. This custom-designed bungalow, crafted by the builder for their own residence, is adorned with numerous upgrades and features, making it a rare find in today's market. Upon entering, you'll be greeted by an open-concept layout with vaulted ceilings and an abundance of natural light. The kitchen is a chef's dream, featuring granite countertops, custom Vogue cabinetry with Swarovski crystal hardware, under-cabinet lighting, and a mosaic tile backsplash. The main floor also includes a cozy living room with an electric fireplace, a dining area overlooking the back yard, and a convenient main-floor office overlooking the lake. The spacious master bedroom is a true retreat, offering access to the rear deck, a luxurious ensuite with a massive glass and tile shower, and a walk-in closet with main floor laundry. The fully finished basement boasts a large family room with a guest bedroom, wet bar, the salon, and another four-piece bathroom, providing ample space for entertaining or accommodating guests. The entire house is wired for surround sound, with a control panel located in the utility room for easy operation. Outside, the professionally landscaped yard is a tranquil oasis, featuring a massive tiered rear deck, quick curb borders, and lush foliage. There is also secondary off-street RV parking, perfect for storing your fifth-wheel or recreational vehicle in addition to the finished and heated double attached garage. Additional features of this exceptional home include central air conditioning, central vacuum, underground sprinklers, and all appliances, including the washer and dryer, and more. Properties of this quality and caliber are a rare find, especially in a bungalow layout. Don't miss out on the opportunity to make this exquisite home your own. (id:48985)
260 Coachwood Point W
Lethbridge, Alberta
Welcome to your elegant, spacious, move-in ready home in the prestigious estate area of Ridgewood Heights. 260 Coachwood Point has undergone an extensive renovation that takes your breath away. When you enter you find yourself in a modern, open space where a clean, light palette invites you to unwind. The ample entryway offers an uncrowded space where sight lines and proximity to the heart of the home invite conversation. The adjacent formal living room is designed with neutral walls, and light, textured carpet to add quiet comfort. From the central dining area all eyes move through to the custom kitchen where beauty meets functionality. This kitchen was designed to preserve the triangle, the steps between, extra drawers, inclusion of a new 36” wide fridge, all the details that your family chef will appreciate. What you won’t be able to take your eyes off is the stunning quartz island with waterfall edging. An island that incorporates extra leg room for full-service family meetings, or work from home mornings. The kitchen is oriented to flow with each area of the main level; access to the dining and living room areas, covered deck, and sunken living room. The sunken living room is a private haven with large picture windows that let in south facing sun and provide full views of the back yard. With an electric fireplace to add comfort year-round, this living room will be a favourite for all. The upper level is equally private, where the primary bedroom is a retreat of its own complete with walk-in closet, and modern, vibrant en-suite. The entire upper level is carpeted to allow for quiet movement, warmth, and restful rooms. Two more bedrooms, linen closet, and full bathroom, with deep soaker tub and shower combo complete this level. Back at the sunken living room convenience continues down the hall with a bedroom that can serve as an office, main floor laundry area with existing hook-ups in the adjacent closet. Across the hall is the basement entrance, and a 2-piece powder room beside the exit to the garage. The fully developed lower level was added with a guest or future in-law suite in mind taking care to include ample bedroom space, sitting room, and 3-piece bathroom; all with the same refined design as the rest of the home. Generous storage and a large laundry room complete this level. Moving outside from the kitchen a covered deck offers 3-seasons of wind protected enjoyment. Outdoor dining, BBQ and family gatherings can continue into the private fenced yard, bordered by low maintenance landscaping, mature trees, and perennial flower beds. Beyond the yard you have the benefits of a paved alley, quiet, clean, and accessible. The front of the home is landscaped with flowers and a stunning, mature birch. The oversized driveway and oversized garage with storage cabinets and extra floor space for all the equipment you'll need to enjoy the nearby coulees. This home is truly just steps away from miles of awe-inspiring coulee walks and year-round trails. (id:48985)
85 Mt Sundial Court W
Lethbridge, Alberta
A fully finished 2 storey in Sunridge with double detached garage, 5 bedrooms, 3.5 bathrooms and is a few steps away from Sunridge Park, Watermark Skate Park, Senator Joyce Fairburn Middle School and more! Welcome to 85 Mt Sundial Crt W! This home presents a practical floor plan - with 5 bedrooms there are options for office spaces, kids play rooms, yoga studios, the options are limitless! An open main floor allows ease of entertaining with a granite adorned kitchen, big windows that showcase the landscaped yard and convenient half bathroom. The second floor has a designated laundry room that includes a handy counter for folding clothes! The primary suite includes a 4 piece ensuite with walk-in closet, allowing some privacy down the hallway from the other 2 bedrooms and 4 piece bathroom. The basement includes some storage space, spacious family room and additional bedroom plus 4 piece bathroom. The yard has both a deck and patio - with pergola! Topped off with a shed and double detached garage, we hope you enjoy this home! (id:48985)
594 Devonia Road W
Lethbridge, Alberta
Looking for the perfect blend of luxurious finishes, room for your family to grow, a fantastic location, and a turn-key, modern style? Look no further!! You just found it! Located in the beautiful Crossings neighbourhood, just a block from the new park and incoming elementary school and a stones throw from the YMCA, soccer fields, and baseball diamonds, this home is absolutely STUNNING. Some of the MANY features of this home include: central air conditioning for the upcoming hot summer months, central vacuum roughed in, quartz countertops throughout, hardiboard siding, hardwood floors, on-demand hot water system, underground sprinklers, a fully fenced yard, a speaker system throughout the home, and an EV charging station in the garage!! From your first moments at the home you will immediately notice the massive balcony, seating area over the garage that includes a natural gas fire pit and patio furniture. You will also love the high end custom front door with its 9 foot height and appreciate the 8 and a half feet tall doors throughout the main level of the home as well. The kitchen and living room provide you with plenty of seating for guests and include features such as: a large island for cooking preparation, a good-sized pantry area, stainless steel appliances including a gas stove, large windows to allow natural light to flood the main level with sunshine, and a natural gas fireplace in the living room. The main floor also has a great office room off the front entrance, a powder room for guests, built-in lockers in the back hall: perfect for when the kids get home from school, and a large front hall coat closet. Upstairs you will appreciate the three bedrooms, close together for family convenience, the large bonus room, and a full bathroom for guests or kids and a huge ensuite bathroom in the primary! The primary bedroom has plenty of room for a king size bed, a gorgeous walk-in closet with built-in closet organizers, double vanity, water closet, a walk-in showe r, and a large tub! Heading downstairs your eye will be immediately drawn to the huge wine cellar that was put in as a custom feature by Cedar Ridge for this one owner home! You will appreciate the large family room, a fourth bedroom, and the abundance of storage space in this fully finished basement! The home comes with all its furniture and art… so don’t delay!! Call your REALTOR® and come and see this spectacular home today! (id:48985)
829 Devonia Circle W
Lethbridge, Alberta
Discover your dream family home in the desirable community of The Crossings. This brand-new Van Arbor Home is crafted with an open-concept main floor featuring a spacious kitchen with a large island, quartz countertops, gas stove, and stainless steel appliances. The adjoining dining area and cozy living room with a gas fireplace create the perfect ambiance for meals and entertainment. Upstairs, indulge in the privacy of three bedrooms, including a primary suite with a 4-piece ensuite and walk-in closet, complemented by conveniently located laundry facilities and an additional full bathroom. The basement offers expansive potential for further development. Complete with a double attached garage and a partially covered deck, this home is close to amenities, including the famous YMCA (has a pool). More photos are coming soon, but don’t wait—schedule a viewing with your agent today to explore this exquisite property. (id:48985)
775 Mt Sundance Lane W
Lethbridge, Alberta
If you've been looking for an impeccably kept bi-level in Sunridge, complete with 4 bedrooms, 2 bathrooms, a bright and airy kitchen, a fully finished basement with a walkout, off-street parking out back, and even A/C and an amazing air exchanger that keeps things nice and fresh throughout the whole house, you're in luck - 775 Mt Sundance Lane W is ready for you. Being in Sunridge, it's nice and close to parks, walking trails, schools, churches, shops, and more. Don't delay and come check this one out with your Realtor right away. (id:48985)
1123 Coalbrook Close W
Lethbridge, Alberta
Welcome to popular floor layout that boasts gorgeous street appeal, now enhanced with professional landscaping and updated finishings to flow comfort and luxury throughout. This home features three (3) bedrooms, two and half (2 1/2) baths, and an unfinished basement, offering the opportunity for additional living space tailored to your needs. The second floor hosts a convenient laundry room, while the master suite includes a walk-in closet and abundant natural light from HUGE windows. With 9' ceilings and an open main floor layout, this home exudes spaciousness. Built-in shelves opposite the island provide display space for your photos, plants, or decor, complemented by a built-in desk beside the pantry. Quartz countertops grace the kitchen and bathrooms, while beautiful laminate floors adorn the main level. Nestled in the desirable Copperwood community. Located steps away from one of the many parks and close to schools and shopping spaces. There is nothing left to do other than move in. Contact your Realtor to book your own private tour. (id:48985)
2, 6 Riverford Close W
Lethbridge, Alberta
Riverford Villas, by Cedar Ridge Homes, is the great new condo development in Riverstone, arguably one of the best communities in Lethbridge. Can you say luxurious BUNGALOW living?! The Crofton model features open concept living on the main level, with a wonderful primary suite, complete with walk-in closet and four-piece ensuite. Along with a beautiful kitchen, quartz countertops throughout, a two-piece bath, laundry on the main, and an attached single garage. Everything you need is on the main floor! This particular unit comes with a fully finished basement! Downstairs you will find a large family room, two additional bedrooms, a three piece bathroom, and storage room. Riverford Villas offers the luxury of established city living. The neighbourhood is designed around the concept of a village, a place where community means more than the home you live in. Riverstone has a wonderful, large park with mature trees, a fishing pond, and is located close to many other parks, walking paths, restaurants, schools, and more! (id:48985)
3, 6 Riverford Close W
Lethbridge, Alberta
Riverford Villas, by Cedar Ridge Homes, is the great new condo development in Riverstone, arguably one of the best communities in Lethbridge. Can you say luxurious BUNGALOW living?! The Crofton model features open concept living on the main level, with a wonderful primary suite, complete with walk-in closet and four-piece ensuite. Along with a beautiful kitchen, quartz countertops throughout, a two-piece bath, laundry on the main, and an attached single garage. Everything you need is on the main floor! Riverford Villas offers the luxury of established city living. The neighbourhood is designed around the concept of a village, a place where community means more than the home you live in. Riverstone has a wonderful, large park with mature trees, a fishing pond, and is located close to many other parks, walking paths, restaurants, schools, and more! (id:48985)
4, 6 Riverford Close W
Lethbridge, Alberta
Riverford Villas, by Cedar Ridge Homes, is the great new condo development in Riverstone, arguably one of the best communities in Lethbridge. Can you say luxurious BUNGALOW living?! The Crofton model features open concept living on the main level, with a wonderful primary suite, complete with walk-in closet and four-piece ensuite. Along with a beautiful kitchen, quartz countertops throughout, a two-piece bath, laundry on the main, and an attached single garage. Everything you need is on the main floor! This particular unit comes with a fully finished basement! Downstairs you will find a large family room, two additional bedrooms, a three piece bathroom, and storage room. Riverford Villas offers the luxury of established city living. The neighbourhood is designed around the concept of a village, a place where community means more than the home you live in. Riverstone has a wonderful, large park with mature trees, a fishing pond, and is located close to many other parks, walking paths, restaurants, schools, and more! (id:48985)
7 Miners Road W
Lethbridge, Alberta
The "Isla" by Avonlea Homes is the perfect family home. Located in the architecturally controlled community of Copperwood, EASY WALKING DISTANCE TO SCHOOL. The main level hosts a notched out dining nook, eating bar on the kitchen island, walk in pantry. Large windows and tall ceilings make the main floor feel very bright and open. Also notice the new look of the flat painted ceilings.Upstairs resides the 3 bedrooms with the master including an en-suite and walk in closet. The ensuite has a large 5 foot walk-in shower and His/Her sinks.Great Bonus room area for the family to enjoy. Bonus room is in the middle of the upstairs giving privacy to the master retreat from the kids bedrooms.Convenience of laundry is also upstairs. The basement is undeveloped but set up for family room, bedroom and another full bath. Home is virtually Staged. New Home Warranty (id:48985)
38 Riverland Close W
Lethbridge, Alberta
Welcome to 38 Riverland Close W, located in a peaceful corner of Riverstone. This charming bi-level home boasts an open layout, creating a warm and inviting atmosphere for you to call home. Natural light pours in through the south-facing windows, brightening up the space beautifully. With 1,116 Sq/Ft of living space, 4 bedrooms, and 3 full bathrooms, there's plenty of room for a family. As you step inside, the living room greets you with its inviting ambiance, centred around a tiled gas fireplace. The kitchen is a delightful sight, featuring cream-coloured cabinetry and elegant granite countertops with a thick, bevelled edge. The main floor features a primary bedroom with an ensuite bathroom boasting a relaxing jetted tub, an additional bedroom, and another 4-piece bathroom. Natural light floods the space through south-facing windows, creating a bright and airy atmosphere. Downstairs, you'll find a spacious family room with large windows for even more natural light. Two more bedrooms, a utility/laundry room, and an additional 4-piece bathroom complete the basement, offering ample space for family living. A smart doorbell, Nest thermostat and smart garage door opener have been installed for convenience. The attached double garage provides secure parking and extra storage space. Step outside to the well-kept backyard, surrounded by mature trees for privacy and peace. A lower deck is perfect for outdoor gatherings, with gas connection for the upper deck. This home offers great value in a sought-after neighbourhood, with amenities like walking paths, lake, park, playgrounds, schools, large dog park, and nearby is the University of Lethbridge and shopping areas. Don't miss the chance to make this lovely home yours at a very reasonable price. Be sure to check out the video tour in the links or on YouTube by searching for the home address. You will want to view this ASAP. (id:48985)

