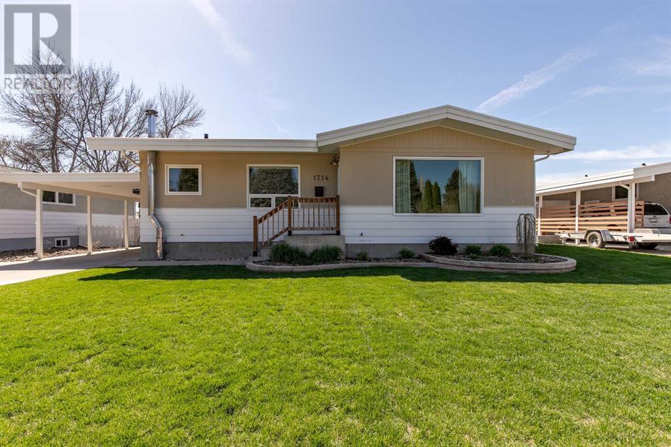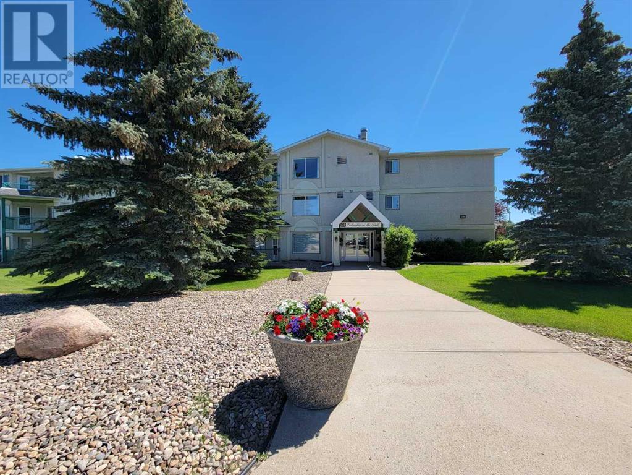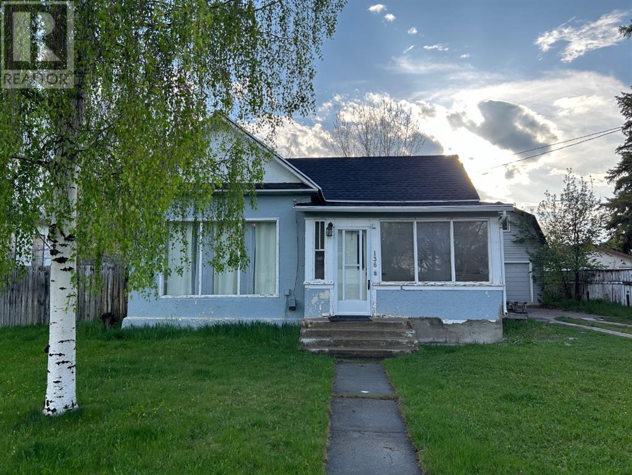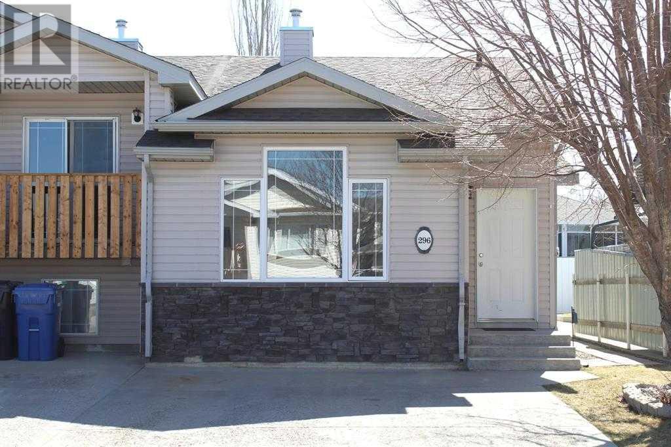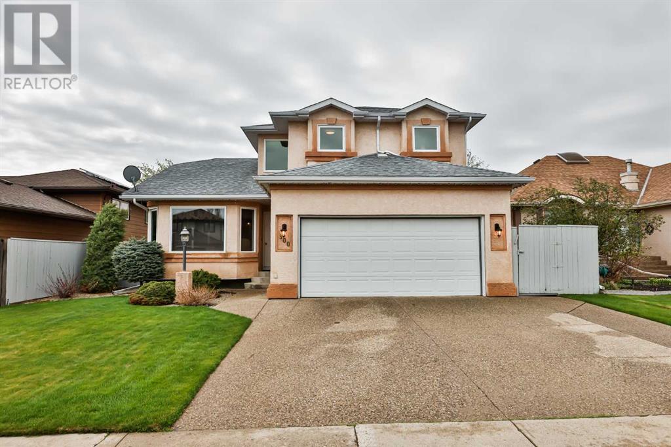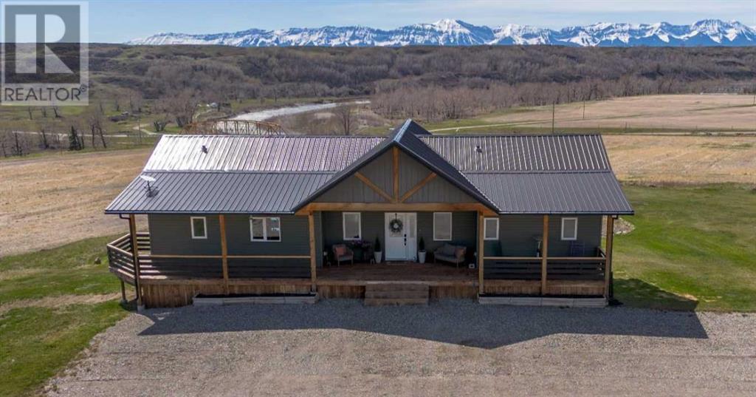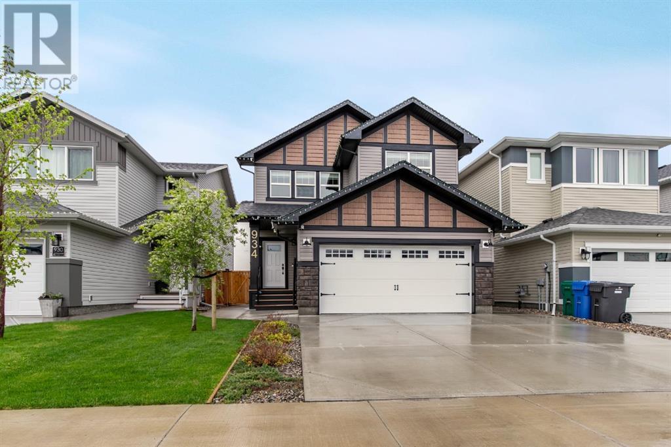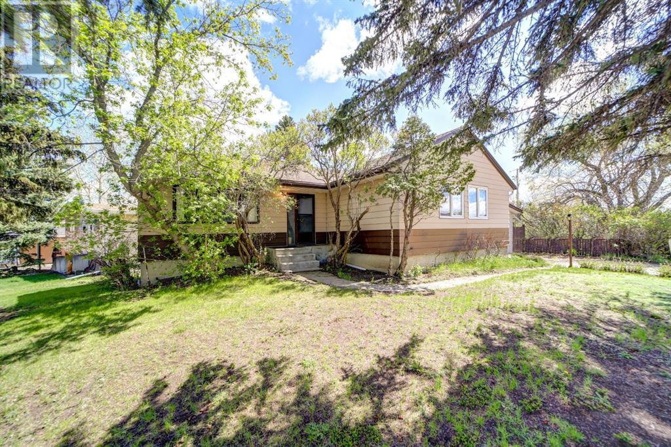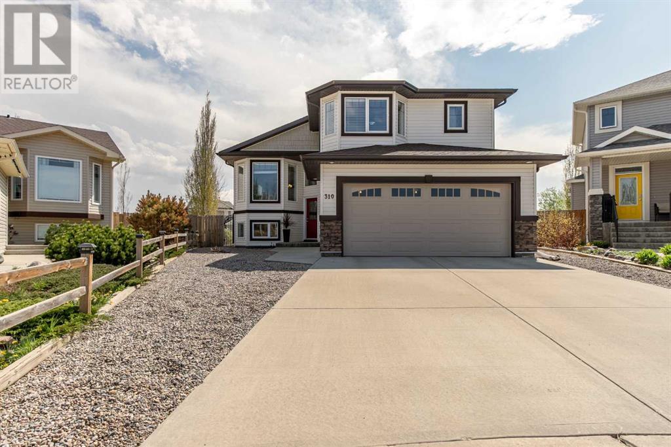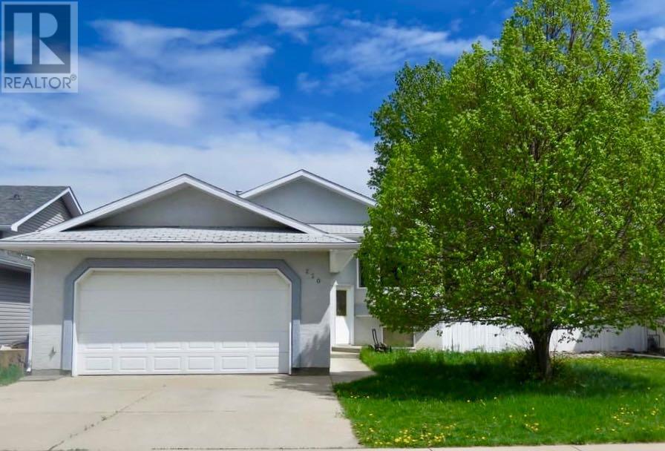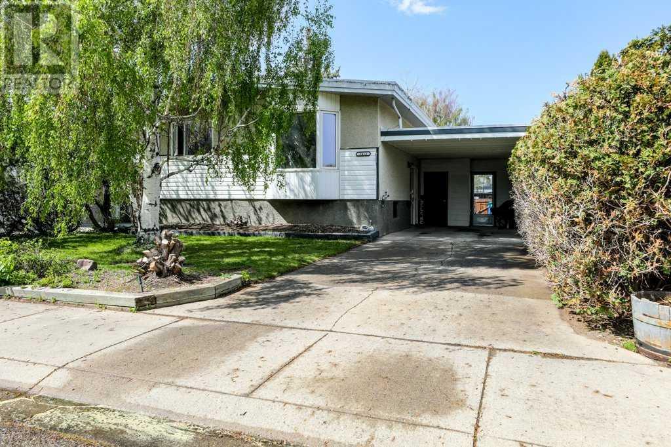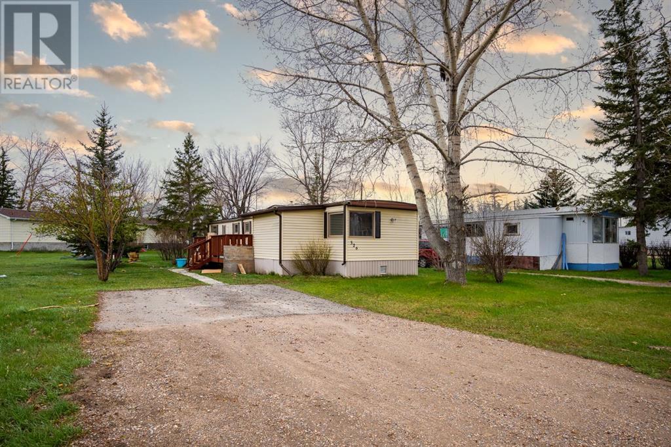1714 24 Street S
Lethbridge, Alberta
A renovated Agnes Davidson bungalow with HUGE detached garage, freshly landscaped backyard and a home with a lot of love to give. 5 bedrooms, 2 bathrooms and a really great patio! This charming home has checked off nearly all of the boxes for you - plentiful parking (including RV!), cozy wood burning stove, storage space(!!), built-ins, underground sprinklers, air conditioning and so much more! The main floor is oh-so bright and deliciously welcoming! 3 bedrooms upstairs share a 4 piece bathroom, along with an updated kitchen and new appliances. The basement hosts the remaining 2 bedrooms (one with a walk-in closet), 3 piece bathroom, well sized family room and a laundry room with a sink. With a west facing backyard you are sure to enjoy your summers back here! (id:48985)
124, 620 Columbia Boulevard W
Lethbridge, Alberta
The ever popular Columbia on the Park! This main floor unit is also at the end of the hallway so you only share 1 common wall! Featuring 2 bedrooms, in-suite laundry, a spacious pantry and a patio that has access from the primary suite! Including a 4 piece bathroom, walk-in closet in your well sized primary room, warm vinyl plank flooring in the kitchen and plentiful natural light! The building itself also hosts a sauna, social room and gym! (id:48985)
136 S 1 Street W
Magrath, Alberta
Older Bungalow home on beautiful lot in a great location! Some upgrades and updates have been done including a new furnace about 5 years ago, a bathroom renovation about 4 years ago, a new electrical panel about that same time, and new shingles last year to mention just a few. Most of the electrical and plumbing have been updated as well. The home features lots of wood accents including a custom built-in dining table. The primary bedroom includes a bonus room which would be great for a little office, sitting area, or nursery. The detached garage has power and an attic area that can be accessed by a ladder. The back fenced in yard is amazing and has pear, cherry, and plum trees. This home is located close to most all of the town amenities. It is a great starter home, revenue property, or place to downsize. Come check it out! (id:48985)
296 Cougar Way N
Lethbridge, Alberta
WHY PAY RENT when you can own this fully developed 4 level split with DOUBLE GARAGE only steps from the 70 ACRE LEGACY PARK. Enjoy the towering vaulted ceilings as you walk in the front door, open kitchen and dining area on the main floor. A few steps up leads you to Master bedroom with walk in closet, second bedroom and full four piece bath. The third level has a large bright family room, great storage room and nice little computer area. Heading down to the fourth is where you will find that 3rd large bedroom with its 3 piece bath. Great space for that growing teenager to hang out. Outside you will love the double garage in back and the mature trees in the back yard. For extra parking you also have the 2 car parking pad in front. Price includes 6 appliances, central air and window coverings. Close to shopping, easy access to down town core. Don't forget about the fantastic Legacy park and all it has to offer for your family only steps away. Call your favorite realtor today (id:48985)
300 Coachwood Point W
Lethbridge, Alberta
The sought-after street of Coachwood Point features an over 2000 square-foot two-story home that has been well taken care of throughout the years by the original owners, backing onto a beautiful green space. The three-bedroom home features two living rooms on the main floor and two eating areas, with amazing potential. As you walk into the home, you are greeted with a stunning oak staircase and an open-to-below area. To the left is a bay window and a front family room area joining the dining room, or you can continue on the other side of the staircase to find a half bath, back laundry room, and a large family room at the rear of the home with a fireplace, built-in bookcase, and windows stretching across the entire rear of the home. The kitchen features soaring vaulted ceilings, oak cabinets, and white appliances. Next to it is the nook area that takes advantage of the windows and view of the backyard. As you head up the grand staircase, there are French doors leading into the master bedroom with windows looking onto the backyard and park area, a massive walk-in closet, an ensuite featuring a large vanity, jetted tub, and freestanding shower. Down the hallway, there is a large linen closet, a main bathroom with a 2x4 skylight letting in lots of natural light, and two other secondary bedrooms at the front of the home. The backyard is a showstopper with developed trees, a shed, underground sprinklers, a fire pit area, composite deck with aluminum railing, a natural gas hookup, and speakers. The partially developed basement includes a bedroom in the back with the possibility of another bedroom, bathroom, and a large living space. There is an oversized double-car garage long enough for a truck to fit. This is an amazing neighborhood! If you are interested in living in Coachwood, call your favorite realtor to see this beautiful home today. (id:48985)
9205 Range Road 1-4
M.d. Of, Alberta
As you drive into this calm, quiet valley and cross the Lank Bridge, just think – this beautiful acreage could be your new home. Situated on 37.72 acres on the Oldman River, there are 15 acres of cultivated and irrigated land, with the balance left as native grass. Behind you, the rolling Porcupine Hills provide a gentle backdrop while in front, your view starts with the river valley and ends with spanning views of the gorgeous Livingstone Range. This four-bedroom, two & a half bathroom home was built to make the most of the surroundings with huge windows and a wrap around, covered veranda. The open concept kitchen, dining room and living room with beautiful, vaulted ceiling is the perfect place to gather with family & friends while enjoying the views, whatever the season. The custom-built Erickson home has solid fir flooring, knotted hickory cupboards, granite countertops, a large pantry, and kitchen island with sit-up bar. The primary bedroom on the main level comes with the same amazing views, a walk-in closet with room for everything, and nicely finished ensuite. The walk-out lower level has three bedrooms, a four-piece bathroom and large rec room, perfect for entertaining. With an ICF foundation, metal roof, and Hardy Board & vinyl siding, the home was built to last with minimal maintenance. The 25’ x 41’ metal shop is ready to use as is, but the gas & power are there for you to finish it however you wish. A small, old log cabin sits on the property - a touch of nostalgia from years past. Whether the draw is being steps from a fisherman’s paradise & being able to easily launch your boat just across the river, or simply the peace and quiet this acreage provides, don’t wait to see this property. Call your favourite Realtor today. (id:48985)
934 Miners Boulevard W
Lethbridge, Alberta
Welcome to your dream family home! This stunning 2396 sq.ft. residence boasts 5 bedrooms and 3.5 bathrooms, perfect for a growing family. Enjoy the convenience of a double attached tandem garage equipped with a humidifier, garage heater, and sink with hot + cold water hooked up. With three spacious living areas—one on each level—there's plenty of room for everyone to relax and entertain. The upper level features a laundry room for added convenience, while the main level includes a mudroom and a walk-through pantry. Builder upgrades abound, including central A/C, built-ins, high-end cabinetry, and exquisite finishes. The lower level is perfect for gatherings with its own wet bar. Large, fully fenced back yard with underground sprinklers. Situated in a private location with no neighbours behind, this home is still within close proximity to parks, schools, shopping, and recreation. (id:48985)
4622 4 Street
Claresholm, Alberta
1957 year built home nestled on an expansive, oversized lot, offering ample space and privacy. This property features three bedrooms, a newly updated bathroom and an oversized single car garage. Property backs onto Centennial Park Campground, offering a weekend retreat right in your backyard. (id:48985)
310 Silkstone Cove W
Lethbridge, Alberta
Shows 10/10! Welcome to this stunning 1508 sq.ft. Copperwood bi-level + bonus room built by Kalegaric Homes, featuring 5 bedrooms, 3 full bathrooms and a huge lower level family room, adorned with a cozy corner fireplace, perfect for gatherings. Enjoy modern comforts like central A/C, a gas stove, and granite counters in the well-appointed kitchen with an island, corner pantry and extra built-ins. The outdoor space is a true retreat with a gas BBQ hookup, a fire pit, a covered deck, and a pie-shaped lot offering extra backyard space. The front yard is hardscaped for minimal maintenance and an insulated double attached garage with a workbench completes this home. Conveniently located within walking distance to schools and parks, this property is a perfect blend of comfort and functionality. (id:48985)
220 Mt. Alderson Crescent W
Lethbridge, Alberta
Wonderful property as a family home or a revenue-generating investment. Ample square footage in a peaceful neighborhood close to Dr. Probe Elementary School, the University, and Nicholas Sheran Park. The house boasts 5 bedrooms and a separate entrance. Laundry room on the main floor. The basement is fully developed and includes a spacious family room with a gas fireplace, as well as a full bathroom. Private deck with a cement pad for a hot tub. The yard is adorned with mature trees. (id:48985)
2413 12 Avenue N
Lethbridge, Alberta
Welcome to this delightful bi-level detached home, perfectly positioned in the quiet Park Meadows community of Lethbridge. This property is ideal for anyone looking for their first home, an investment opportunity, or simply a residence with excellent garage space. Situated on a manageable 5,840 square foot lot, the home offers a blend of indoor comfort and outdoor appeal, making it a smart choice for a variety of buyers.The home features 865 square feet of living space on the main level and 802 square feet on the lower level, including three bedrooms and a bathroom on each floor, providing both privacy and practicality. Central air conditioning and ample storage throughout ensure a comfortable living environment.The kitchen is equipped to handle all your culinary needs, while the large upstairs living room and downstairs family room provide flexible spaces for entertainment and relaxation.Outdoor features include a double detached garage with alley access and a front carport for additional parking. The fenced yard and expansive two-tiered deck offer the perfect setting for outdoor activities and relaxation under beautiful ambient lighting.Located in a family-friendly neighborhood that is both tranquil and easily accessible, this home offers a peaceful yet connected lifestyle. It represents a fantastic opportunity to create a personal haven with room for enhancements and personal touches. (id:48985)
326 Elmore Street
Carmangay, Alberta
Affordable Country living! Check out this great mobile home on its own lot in the charming village of Carmangay! Its only a short drive to the bigger centre of Vulcan. Carmangay has a Village Bistro, an ATB Bank, School, seniors centre and even a curling rink along with other additional services. This home has two bedrooms, an updated 3 Pc bath, and an open kitchen and dining layout. There is also a deck off the side of the home to enjoy the summer weather. This home will require a little love but with a little elbow grease and TLC it will shine! There are no lot fees with this one as the land is included in the sale. Don't miss out on this great opportunity! (id:48985)

