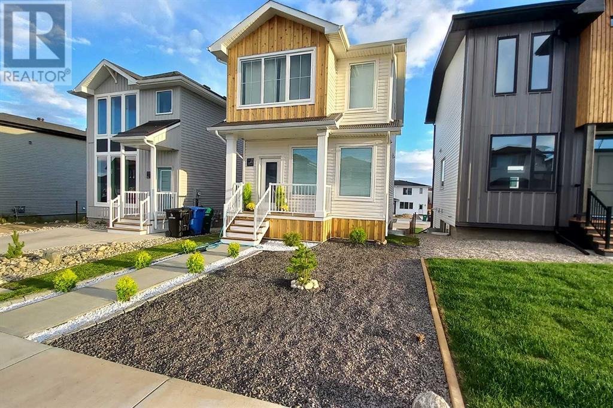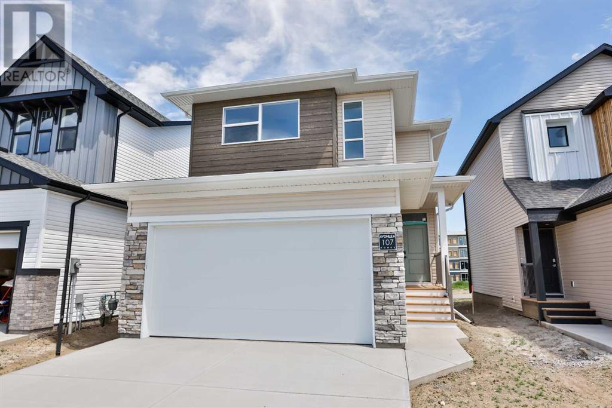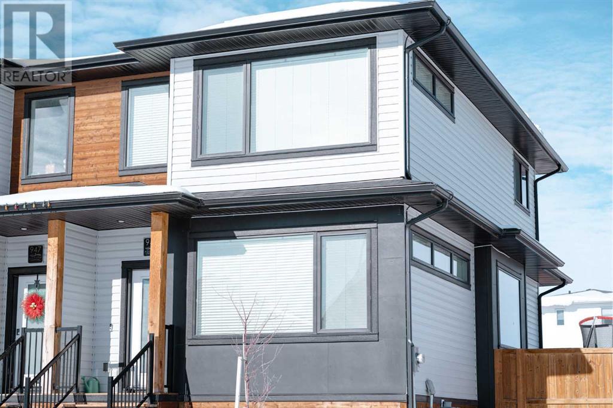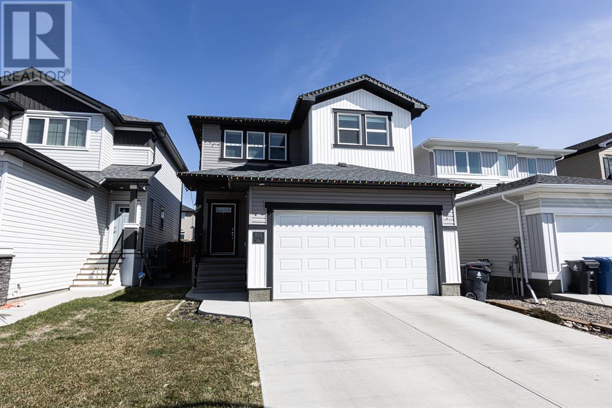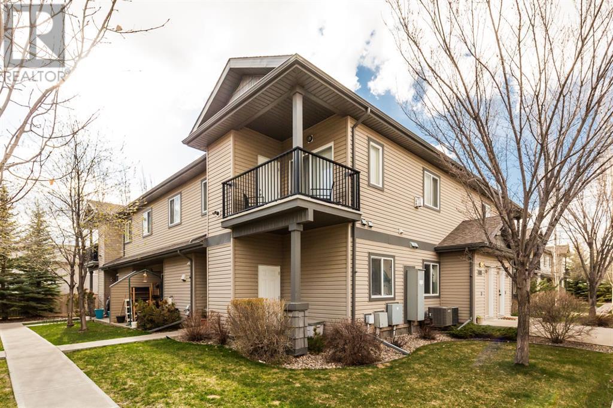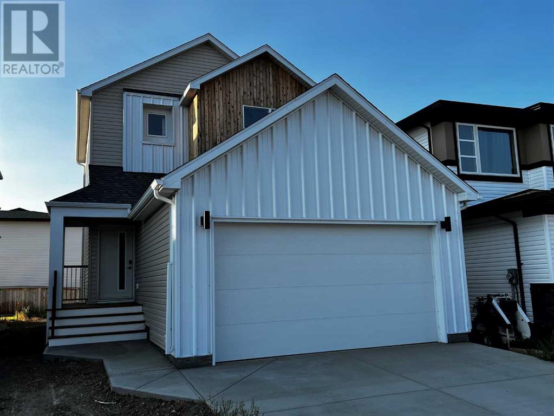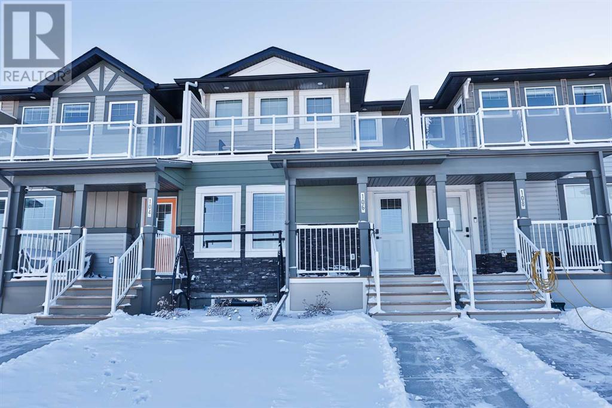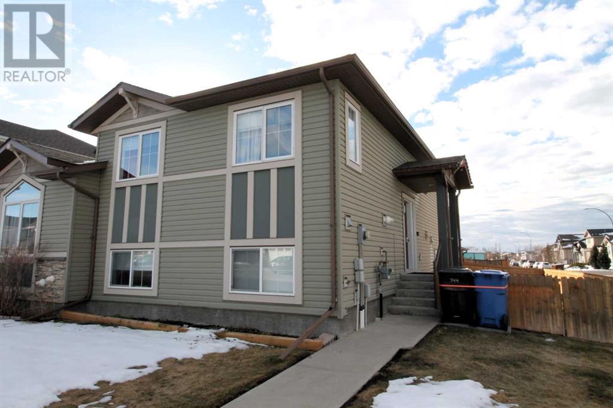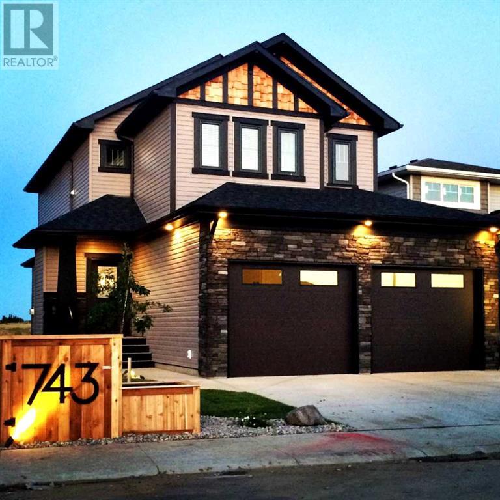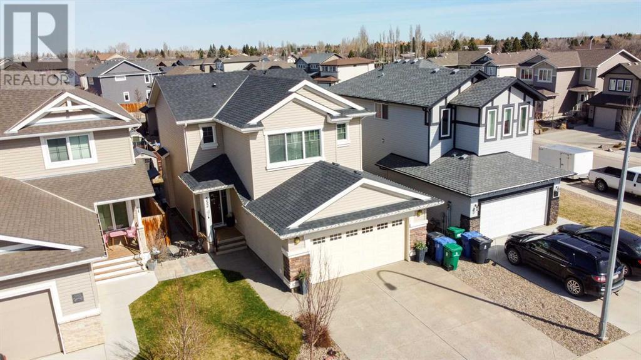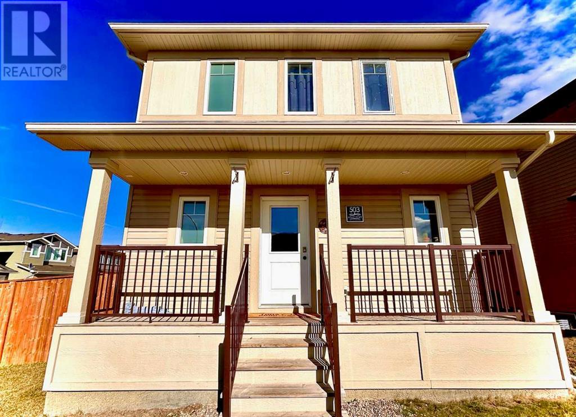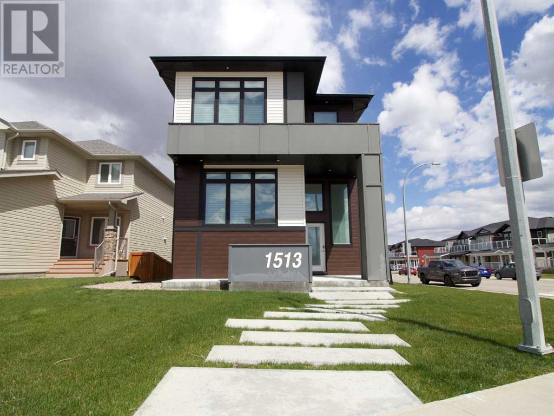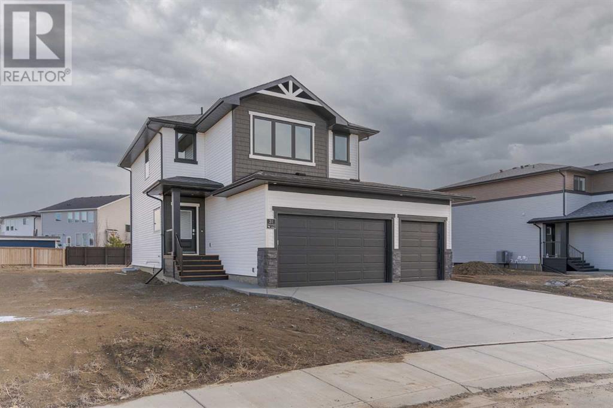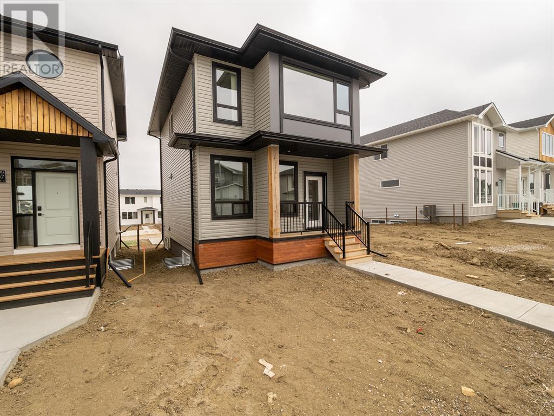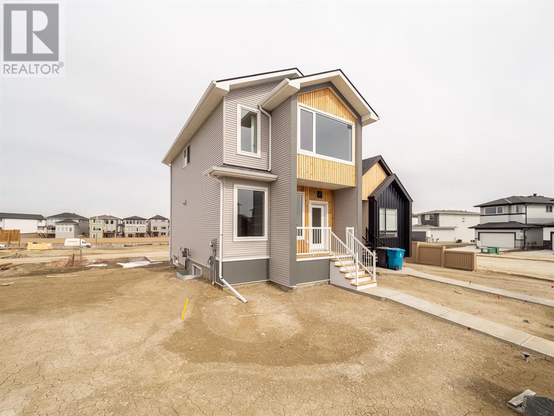⸺Listings⸺
Copperwood Homes
For Sale
Add your favourites and contact our team to view them.
1123 Coalbrook Close W
Lethbridge, Alberta
Welcome to popular floor layout that boasts gorgeous street appeal, now enhanced with professional landscaping and updated finishings to flow comfort and luxury throughout. This home features three (3) bedrooms, two and half (2 1/2) baths, and an unfinished basement, offering the opportunity for additional living space tailored to your needs. The second floor hosts a convenient laundry room, while the master suite includes a walk-in closet and abundant natural light from HUGE windows. With 9' ceilings and an open main floor layout, this home exudes spaciousness. Built-in shelves opposite the island provide display space for your photos, plants, or decor, complemented by a built-in desk beside the pantry. Quartz countertops grace the kitchen and bathrooms, while beautiful laminate floors adorn the main level. Nestled in the desirable Copperwood community. Located steps away from one of the many parks and close to schools and shopping spaces. There is nothing left to do other than move in. Contact your Realtor to book your own private tour. (id:48985)
7 Miners Road W
Lethbridge, Alberta
The "Isla" by Avonlea Homes is the perfect family home. Located in the architecturally controlled community of Copperwood, EASY WALKING DISTANCE TO SCHOOL. The main level hosts a notched out dining nook, eating bar on the kitchen island, walk in pantry. Large windows and tall ceilings make the main floor feel very bright and open. Also notice the new look of the flat painted ceilings.Upstairs resides the 3 bedrooms with the master including an en-suite and walk in closet. The ensuite has a large 5 foot walk-in shower and His/Her sinks.Great Bonus room area for the family to enjoy. Bonus room is in the middle of the upstairs giving privacy to the master retreat from the kids bedrooms.Convenience of laundry is also upstairs. The basement is undeveloped but set up for family room, bedroom and another full bath. Home is virtually Staged. New Home Warranty (id:48985)
945 Miners Boulevard W
Lethbridge, Alberta
Step into the quality modern luxury in this exquisite duplex home boasting 4 bedrooms and 3.5 bathrooms in the vibrant family friendly neighbourhood of Copperwood, with a fully finished basement that elevates the concept of opulent living. As sunlight pours through the massive windows upon entry, you are welcomed into a pristine foyer, setting the stage for the seamless open-concept design of the main floor.The heart of the home unfolds with a contemporary kitchen, elegant dining area, and a spacious living room, creating a harmonious flow that is perfect for both family gatherings and entertaining. Ascend to the second floor, where a bright and functional upper floor awaits. The primary bedroom, adorned with expansive windows, invites you to relish in the beauty of natural light, a spacious walk-in closet and a well appointed private ensuite bathroom.Two additional bedrooms and a thoughtfully placed laundry, and full bath complete this upper level, offering both functionality and style.Descend to the fully finished basement, a haven for relaxation and entertainment, where every detail has been meticulously curated to exceed the expectations of the homeowner. Outside, the property is a well curated landscaping, fully fenced for privacy, and strategically positioned on a corner lot, providing extra yard space, ample parking, and a delightful backyard for recreational pursuits. The backyard features a standard deck and a lower extended concrete pad that expands the width of the home for more entertainment.The meticulous owners have spared no expense in creating a residence that exudes both luxury and comfort. Indulge in the privilege of calling this meticulously maintained home yours. (id:48985)
855 Miners Boulevard W
Lethbridge, Alberta
Introducing your dream FAMILY home with four bedrooms, laundry and a bonus room all on the same floor PERFECT for a growing family! Step through the front door into a spacious foyer featuring a built-in bench, ideal for welcoming guests. Notably, storage is abundant here, with two large closets ensuring ample space. Along the way to the kitchen, a built-in desk area awaits, perfect for organizing keys or setting up a workstation. The half bath is conveniently secluded from the main living space, complete with additional storage and a sizable broom closet. The kitchen will capture your heart, boasting white and dark stained maple cabinets, stainless steel appliances, quartz countertops, and hardwood floors that seamlessly flow throughout the main level. The walkthrough pantry from the back entrance simplifies grocery unloads, that you will love! The main level also hosts a bar area complete with storage, wine racks, a bar sink, with quartz countertops - an entertainer’s delight. The living room, situated at the home's rear, features a modern electric fireplace with exquisite tile detail extending to the ceiling, complemented by a painted MDF hearth. Windows stretching along the back of the home as well as a patio door with a transom window enhances the natural light in this area. Ascend to the second story via stairs with elegant iron rail inserts, leading to a media room illuminated by three large windows. The second floor offers three spare bedrooms, each with Daytona’s signature bookshelf storage and double door closets. The upstairs main bath features a large double vanity, 12 x 24 tile floors, and a 5-foot tub shower. The dreamy laundry room includes a folding countertop, additional storage, a hanging rack, and a window, making laundry a pleasant task. The master bedroom suite, with its French doors, walk-in closet, and an en-suite featuring a 10 FOOT vanity with double sinks, a linen tower, a large soaker tub and shower, plus a window for more light, is truly a retreat. Prepare to be wowed by the GARAGE! Spanning nearly 600 SQUARE FEET, this 34'6" long tandem garage is a must-see. not only will you have room for your vehicles but you’ll have all the extra the extra storage.Located in the desirable Copperwood neighborhood, known for its elementary school, numerous parks/walkways, and proximity to shopping, dining and sanctuaries. Don't miss out, contact your Realtor to arrange a viewing today! (id:48985)
5, 121 Silkstone Road W
Lethbridge, Alberta
Welcome to this charming upper corner condo unit, offering a perfect blend of comfort and convenience, ideal for students, investors, and first-time homebuyers alike! Nestled in the sought-after neighbourhood of Copperwood, this home boasts an unbeatable location near an array of amenities.Step inside to discover a bright and airy open-plan layout that welcomes an abundance of natural light. Recent updates include brand-new vinyl plank flooring throughout and updated window coverings, enhancing the modern appeal of the space. Additionally, a brand-new central air unit ensures year-round comfort, while the immaculately kept interior exudes a sense of pride of ownership.The well-appointed kitchen has been tastefully updated, providing a stylish backdrop for culinary adventures. A convenient stackable washer and dryer add to the ease of living, while an insulated storage room off the balcony offers added functionality. Enjoy the tranquil ambiance of the balcony, which boasts a lovely southeast exposure, perfect for enjoying your morning coffee or unwinding after a long day.This condo offers two generously sized bedrooms, including a master with a walk-in closet, providing ample storage space. The updated 4-piece bathroom offers plenty of storage and completes the living space.Conveniently located just a short distance from the University, this home presents an excellent opportunity for students seeking a comfortable and convenient place to call home during their academic pursuits.This meticulously maintained condo is move-in ready and offers a maintenance-free lifestyle. Don't miss the chance to make this your new home! Call your favourite realtor and schedule a viewing today and experience all that this wonderful property has to offer. (id:48985)
14 Miners Road W
Lethbridge, Alberta
The popular "Grayson" model by Avonlea Homes. This home is close to School, Park and Play Ground. Check out these great new elevations. Nice and open floor plan on the main floor, 9' Flat Painted ceilings, large windows for that extra sunlight. Great corner pantry in the kitchen for storage. Upstairs there are 3 nice bedrooms, full bath, convenience of laundry, master bedroom with walk in closet and ensuite with 5' shower. The Basement is undeveloped but set up for family room, 4th bedroom and another full bath. Easy access to the Down town core. Close to lots of amenities, twin rinks, pool, public Library. Home is virtually staged. New Home Warranty (id:48985)
106, 210 Firelight Way W
Lethbridge, Alberta
Welcome to 106- 210 Firelight Way W! Absolutely stunning townhome located in Copperwood. This home has been well maintained and is in "like new" condition! This home features a welcoming front entry, bright and open concept, and is excited for its new owner. Whether you are a first time home buyer, investor, or looking for a family home, this is the place for you! This condo features 3 bedrooms, a double attached garage, a balcony facing the pond and walking paths, and is walking distance to the YMCA, Restaurants, Shops, Parks, and more! The full basement is undeveloped, with space for another bedroom and bathroom. Contact your favourite Realtor today to take a look! (id:48985)
744 Silkstone Close W
Lethbridge, Alberta
Welcome to this very well maintained and affordable home in the friendly Copperwood subdivision! This corner home boasts a nice fenced yard with garden, a detached double garage and RV parking. Inside, the bi-level offers 3 bedrooms and 2 bathrooms. The main floor features large windows, 2 bedrooms, a 4 piece bath and an open layout bringing together the living room, kitchen, and dining area. Making it perfect for hosting friends and family. The lower level includes a large family room, another 4 piece bath, and a large bedroom making this a well priced option for a family of 4 or more. Other attributes include granite countertop, high efficiency furnace, high efficiency hot water tank and central A/C. This home is situated close to the plenty of shopping, restaurants ,grocery stores, schools, and just minutes away from the University of Lethbridge. Come check out this well-loved home and see if it's the one you’ve been waiting for. (id:48985)
743 Moonlight Crescent W
Lethbridge, Alberta
Here’s your opportunity to live on the Miners Landing Pond/Park in Copperwood. This custom build by Galko Homes was built in 2015 with 4 bedrooms, 3 living spaces, 3 1/2 bathrooms, second floor laundry, and amazing windows overlooking the pond and farmers fields! The kitchen has warm white cabinets with contrasting stainless steel appliances, including the hood fan, plus warm rich walnut laminate floors, quartz countertops, a silgranit sink, and one of the best parts...a Butler’s pantry with extra custom cabinets for storage! The main floor and basement living spaces both feature gas fireplaces with beautiful mantle details. The media room upstairs has custom maple, iron railing, surround sound speakers, and vaulted ceilings making it a great, cozy place for the family to spend time in. The front of the house screams curb appeal with black garage doors, cedar shakes in the cables, and cedar boxes that perfectly disguise utility furniture! You will love the low maintenance composite deck with aluminum and glass railing, and a completely unobstructed lovely view of the pond. There is a natural gas line for your barbecue or fire pit too! The garage is 23 x 23, with two, single overhead doors and room for storage. Fully landscaped & partially fenced back yard. This home is built on the “promenade“ Street in Copperwood and would be a wonderful place to live or raise your family. If you’re looking for more information, give your favourite realtor a call. (id:48985)
552 Firelight Place W
Lethbridge, Alberta
Welcome to 552 Firelight Place located in a quiet cul de sac between two beautiful ponds in the desirable family-oriented neighborhood of Copperwood! This Master-built, completely developed home is fully landscaped, nearly new and has a well laid out floor plan making it the perfect design for busy families on the go providing the space for both work and play! The bright and open 10ft ceiling main floor has luxury vinyl flooring, a gorgeous gas fireplace with recessed built-in shelving, a main floor office perfect for working from home, a 2pc bathroom and a large kitchen all surrounded with full length windows and a patio door. The kitchen boasts extra large cabinetry with crown molding, a large island with space for eating, quartz countertops and stainless steel appliances. Upstairs you are greeted with the same natural light as you enter the large and cozy bonus room with a view of the Firelight pond across the street. Across you’ll find two bedrooms both complete with built-in recessed shelving, a 4pc quartz countertop bathroom between the bedrooms, upstairs laundry as well as a luxurious master bedroom. The master bedroom is flooded with natural light as there are large south facing windows, vaulted ceilings, a generous walk-in closet, and a full quartz countertop bathroom with the same matching crown molding throughout the house. Downstairs there is another complete quartz countertop bathroom, a large family living room, a 4th good size bedroom with the same built-in recessed shelving and a large storage/furnace room. Finally, there is a oversized 2 car garage, Hunter Douglas wood blinds throughout the house, air conditioning and a generous deck off the patio doors. The yard is landscaped with privacy aspen’s, a cedar fence all around, a cobblestone pad off the deck, gates on both sides of the house, underground irrigation front and back and a great storage shed completing the perfect outdoor space. This home is on a quiet street and is walking distance to Co albanks Elementary school and 5 minutes to the YMCA (id:48985)
503 Moonlight Lane W
Lethbridge, Alberta
Welcome to 503 Moonlight Lane W in Copperwood! This well designed "Webster" plan by Ashcroft Homes offers a FULLY finished 2-storey home with 4 bedrooms and 3.5 bathrooms, perfect for young & growing families who want to be close to walking paths, a lake and parks! Having the fully developed basement is a huge bonus! You will enjoy the large storage space, family room, 4th bedroom and a 3rd 4pc bathroom! The luxurious chef's kitchen features a gas cooktop & built in microwave and oven, a big stainless steel fridge/freezer combo, lovely granite countertops and an extra-long island that is perfect for entertaining in the open floor plan that spreads into the dining and living rooms. Enjoy the comfort of the recently added central AC during, newly built fence, updated interior paint and the upgraded cute boho light fixtures that add a touch of modern comfort to the entire home. On this large corner lot is also a detached double car garage for added storage, man cave or parking. Don't miss the opportunity to make this beautiful property your new home! (id:48985)
1513 Coalbanks Boulevard W
Lethbridge, Alberta
If you're looking for a one-of-a-kind home, this is it! Welcome to 1513 Coalbanks Boulevard West. This stunning 2-story home offers the perfect blend of luxury, comfort, and functionality, making it an ideal home for you and your family. With 5 spacious bedrooms and 3.5 bathrooms, there is ample room for everyone to enjoy their own private space. The main floor boasts an open-concept layout, highlighted by a breathtaking kitchen with quartz counters, beautiful dark gray appliances, and sleek black kitchen cabinets. The dining room is open to above with a stunning feature wall, there is also a main floor office, powder room, and sitting room. Best of all, there is a spacious 4-season Alfresco family room that is perfect for cozy movie nights in or hosting friends and family for endless patio snacks and drinks. The large deck not only has views of the pond but you can also enjoy the outdoors without the wind as it is fully enclosed with a Suncoast Enclosure three-season room! Upstairs the primary bedroom features a private balcony and a 5 piece en-suite with a hydrotherapy tub. There are also two more good size bedrooms upstairs as well as a full bathroom. The upstairs is open to the main floor below which gives this home SO much natural light. With a 4-car attached garage, there's plenty of space for parking and storage or toys. The basement boasts 2 more bedrooms, a full bathroom, large family room with a drybar. For extra convenience, there are laundry hook-ups upstairs and down. Situated on a prime lot backing onto the pond, this home offers beautiful views and a serene ambiance, creating a tranquil retreat for you to unwind every day. Don't miss out on the opportunity to make this extraordinary property your own! Contact your favourite Realtor today to schedule a showing today! (id:48985)
31 Miners Road W
Lethbridge, Alberta
Welcome to luxury living in Copperwood, where Stranville Living, master builders renowned for their quality craftsmanship, proudly presents this stunning brand new two-story home with a triple car garage. Located within walking distance of Coal Banks Elementary, this residence seamlessly blends modern elegance with functional design. Step inside the Westhill floorplan, where an open concept living area awaits, inviting you to experience the epitome of contemporary living. The kitchen, a chef's dream, boasts top-of-the-line features, including a hidden Fisher and Paykel fridge, a concealed Blomberg dishwasher, and an induction cooktop. Entering through the garage, you'll be welcomed by a generous-sized coat closet, a walk-through pantry, and a convenient powder room. The dining room and kitchen area create a perfect space for entertaining, complete with large windows that flood the space with natural light and an electric fireplace for added ambiance. Venture to the second level, where three spacious bedrooms await, accompanied by a bonus room that offers flexibility for various needs. Convenience meets functionality with the laundry room strategically placed on this floor. The primary bedroom exudes opulence with an ample size, a large walk-in closet, and an ensuite featuring dual vanities and a walk-in tiled shower. Outside, the triple car garage provides ample space for vehicles and storage, while the neighborhood of Copperwood offers a serene and family-friendly atmosphere. Enjoy the convenience of being within walking distance to Coalanks Elementary, making school drop-offs and pick-ups a breeze. This meticulously designed home by Stranville Living exemplifies the perfect combination of style, comfort, and functionality. Don't miss the opportunity to make this residence your own and experience the epitome of modern living in the heart of Copperwood. (id:48985)
1136 Coalbrook Place W
Lethbridge, Alberta
Very functional floor plan with large mudroom and walk through pantry off the over-sized garage. Tall ceilings and lots of glass throughout the main floor for that extra natural light. Modern light fixtures, kohler plumbing fixtures, quartz counter tops. Open staircase leads you to a large primary bedroom over-looking the park. You will enjoy the 5 piece ensuite with dual sinks, and separate tub and shower. Lots of room for those clothes in the walk in closet as well. The bonus room separates the primary bedroom from the 2 kids bedrooms, great for privacy. There is also the convenience of an actual Laundry room upstairs as well. basement is undeveloped but could have another bedroom, bathroom and family room. Excellent location close to park, playground, schools, shopping. New Home Warranty. Home is virtually staged. Check out the virtual tour of the copperwood show home. (id:48985)
1111 Coalbrook Place W
Lethbridge, Alberta
Welcome to THE LYNN by ASHCROFT HOMES!! Gorgeous street appeal, and a double parking pad in the back. This home has 3 bedrooms, 2 1/2 baths, and an unfinished basement, ready for you to develop with even more living space. There is 2nd floor laundry, and the master suite has a walk-in closet. HUGE windows are a big feature of this home, and 9' ceilings with a great open main floor. There is built-in mdf shelves opposite of the island for your photos, plants or decor! AND a built-in desk beside the pantry. Quartz countertops throughout, beautiful laminate floors throughout the main floor are just some of the features to mention. Located in COPPERWOOD. Home is virtually staged. New Home Warranty (id:48985)
1155 Coalbrook Place W
Lethbridge, Alberta
Welcome to THE LYNN by ASHCROFT HOMES!! Gorgeous street appeal, a great sized backyard, and a double parking pad in the back. This home has 3 bedrooms, 2 1/2 baths, and an unfinished basement, ready for you to develop with even more living space. There is 2nd floor laundry, and the master suite has a walk-in closet and 3 piece ensuite with a walk-in shower with glass doors! HUGE windows are a big feature of this home, and 9' ceilings with a great open main floor. There is built-in mdf shelves opposite of the island for your photos, plants or decor! AND a built-in desk beside the pantry. Quartz countertops throughout, beautiful laminate floors throughout the main floor are just some of the features to mention. Located in COPPERWOOD. New Home Warranty. Home is virtually staged. (id:48985)

