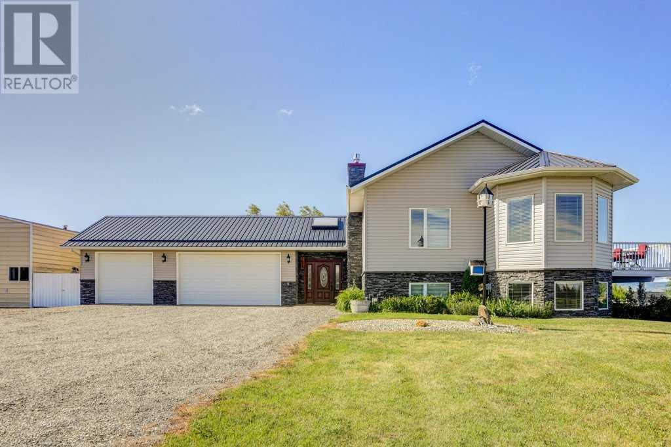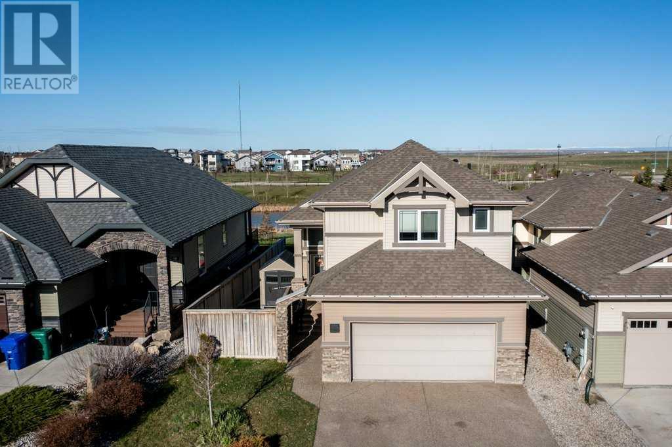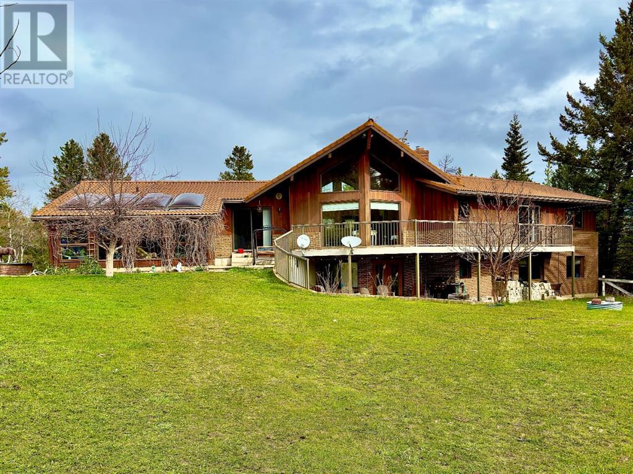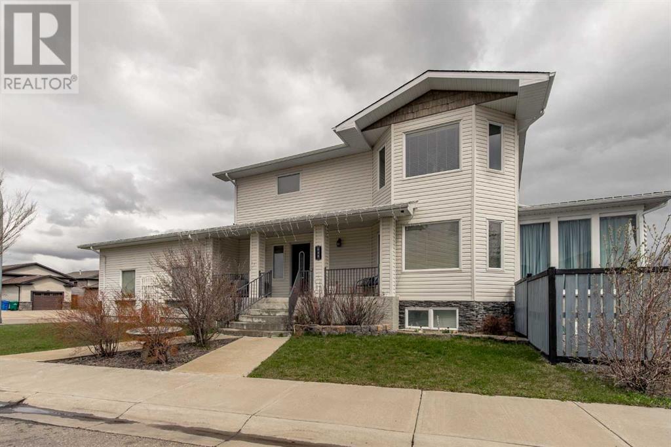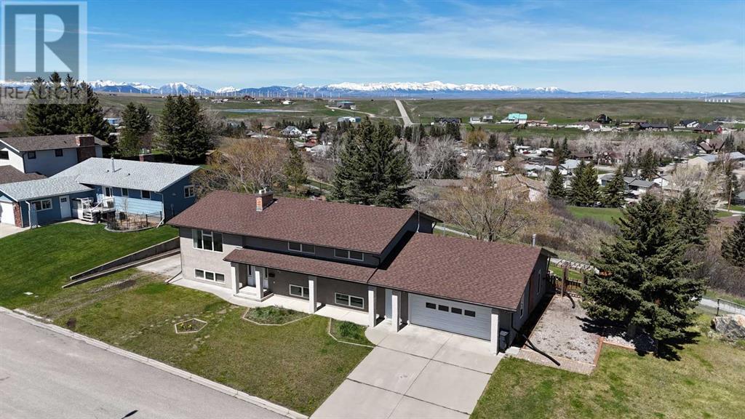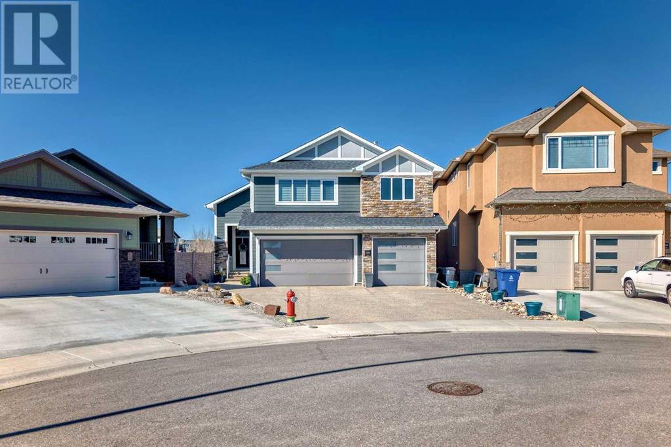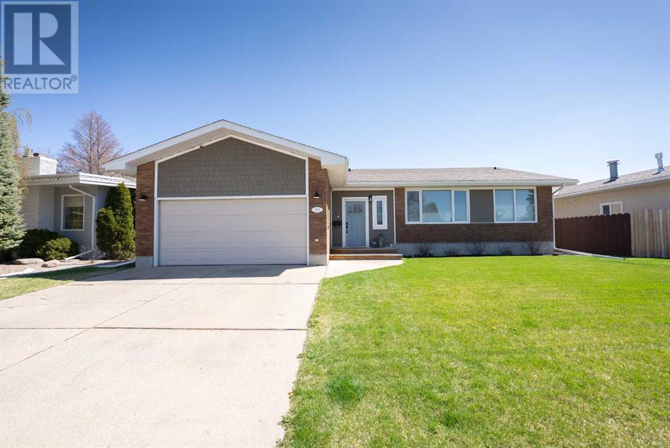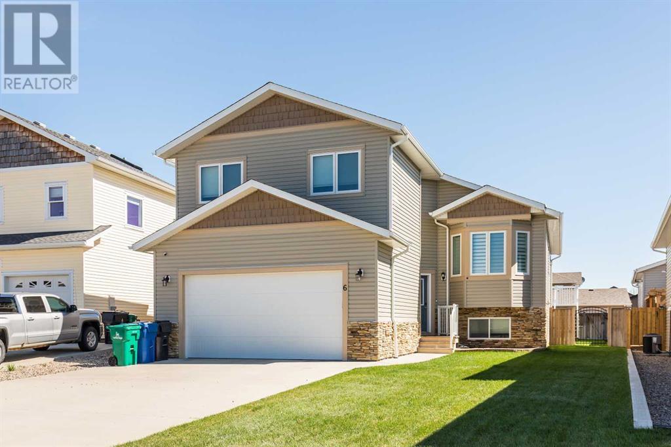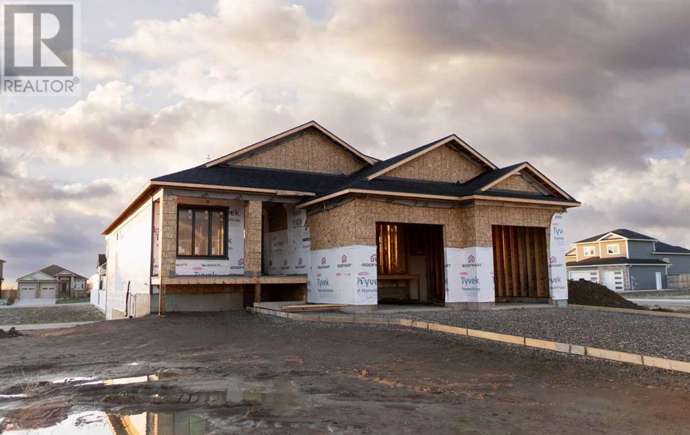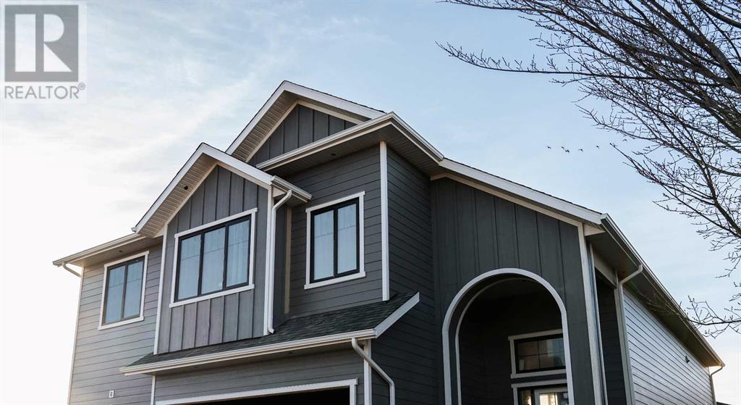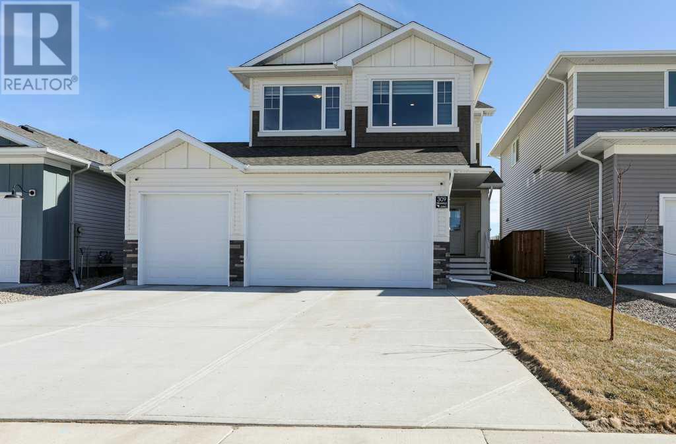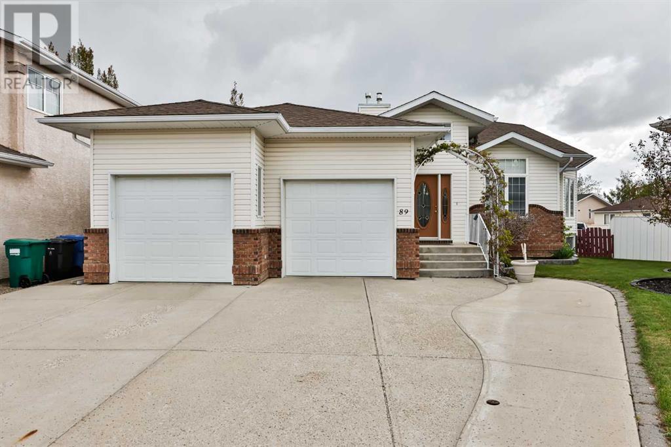⸺Listings⸺
Lethbridge Homes
For Under $350K
Add your favourites and contact our team to view them.
720 Minto Street
Granum, Alberta
Welcome to the MD of Willow Creek. This 4 acres with home is set up perfectly for horse lovers. Let's start with the home......constructed in 2007, bungalow, offering 6 bedrooms & 4 bathrooms, fully developed walk out basement (could be suited, rough in for a kitchen), vaulted ceilings, open plan, granite counter tops, hardwood flooring, crown moulding, natural gas fireplace, main floor laundry, sunroom, master suite with 3 pc ensuite with jetted tub, walk in closet and private balcony with expansive views. There are 2 furnaces and plumbing is in place for a second hot water tank. The metal roof with snow stops was installed 5 years ago. Moving to the grounds........Fire pit area, mature perennials, shrubs & trees, perimeter rail fencing, 2 paddocks fenced and cross fenced, RV sewer drain, fenced dug out fed by water from eves, garden shed, 40'X21' shop with 220v power, 2 overhead doors allowing drive through, bathroom (not currently in use), 24'X26 -3 stall barn with insulated tack room & underground power. This property is connected to municipal water eliminating the hassles of a water well. There is plenty of room for parking an RV, horse trailer, tractor etc. This property has been immaculately maintained, all you have to do is move in! The seller owns the adjacent 4 acres and would entertain selling the parcel. Contact your realtor today to see all this property has to offer. (id:48985)
154 Lasalle Terrace W
Lethbridge, Alberta
Located on a tranquil street in the vibrant neighbourhood of Garry Station, Lethbridge, this exquisite bi-level single-family home perfectly combines luxury with practicality, making it ideal for both families and professionals. Spanning a total developed area of 2,647 square feet, this home is thoughtfully designed with upgraded features and modern conveniences in a newer community setting.Upon entering, the grand entry foyer sets the stage for a warm and inviting atmosphere. The open concept main floor is accentuated by vaulted ceilings, enhancing the spacious ambiance of the home. The large U-shaped kitchen, equipped with essential appliances including a double oven, seamlessly connects to the dining and living areas—perfect for hosting gatherings and managing the daily hustle and bustle of family life. This level includes two bedrooms and a 4-piece bathroom, providing comfort and convenience for family members or guests.The upper level is dedicated to a luxurious primary suite, a true private oasis featuring a 4-piece ensuite and ample storage space, offering a serene retreat from the day-to-day activities.The lower level reimagines basement living with its bright, walk-out configuration that invites abundant natural light and includes an additional entry for greater accessibility. This floor also hosts two additional bedrooms and a 4-piece bathroom, ideal for accommodating children or guests.The outdoor area impresses with a fully landscaped backyard that has no neighbours behind, including a deck perfect for barbecues and social gatherings. The direct access from the walk-out basement enhances the connection between indoor and outdoor living.With a double attached garage, this home is conveniently located near the new YMCA, scenic walking paths, and a pond/greenspace. Proximity to shopping, dining, and entertainment options ensures everything you need is just moments away.Discover the perfect blend of style, convenience, and comfort! (id:48985)
1801 Evergreen Drive
Hillcrest, Alberta
Welcome to 1801 Evergreen Drive, nestled in the heart of Hillcrest, AB, where tranquility meets breathtaking natural beauty. This stunning acreage, spanning 3.26 acres, offers not just a residence, but a lifestyle embraced by the serenity of the Crowsnest Pass.Crafted with meticulous attention to detail, the residence stands as a testament to quality and comfort. Constructed with the timeless elegance of natural wood finishes, and large windows boasting beautiful views, it exudes rustic charm while offering modern conveniences. Step inside to discover large, open spaces that seamlessly blend functionality with a warm, inviting ambiance. But that's not all—this property boasts additional features designed to enhance your lifestyle. A large triple car detached garage provides ample space for your vehicles and storage needs, while a barn offers opportunities for hobbies or a home for "furry family members". Plus, with a spacious RV/boat storage building, you'll have plenty of room to accommodate all your outdoor adventures. Experience the true essence of country living as you bask in the peace and quiet that envelops this mountain retreat. Whether you're enjoying a morning coffee on the spacious deck(s) or stargazing under the clear night sky, each moment spent here is a testament to the joys of rural living. With its unparalleled combination of space, craftsmanship, and scenery, 1801 Evergreen Drive offers more than just a home—it offers a sanctuary where memories are made and dreams are realized. Don't miss your chance to own a piece of paradise in the heart of the Crowsnest Pass. Contact your favourite REALTOR® today and discover the magic of mountain living!! (id:48985)
648 Aberdeen Crescent W
Lethbridge, Alberta
Welcome to this charming corner-lot retreat, where modern updates blend seamlessly with timeless appeal. Nestled in a quiet neighborhood, this residence boasts a welcoming ambiance from the moment you step onto its expansive porch and through the entrance to a striking staircase. This spacious home offers 4 bedrooms and 4 bathrooms across 1840 sq. ft. with additional square footage in both the finished basement and garage. The main level is a haven for culinary enthusiasts, featuring a generously sized, updated kitchen equipped with a convenient double oven, granite countertops, and ample cabinet storage and counter space. Along with the kitchen, the main floor includes an open concept layout with a large living room area that flows effortlessly into a well-appointed dining room, and a 2-piece bathroom adds convenience to this level.Ascending to the upper level, discover three bedrooms, including the luxurious master suite. The master bedroom features a tranquil 4-piece ensuite, complete with a spacious soaker tub and a walk-in closet, offering a private sanctuary to unwind after a long day.But the offerings don't stop there. As you make your way to the basement you are greeted with a bar area that includes a full-size fridge, bar sink and plenty of storage for your entertaining needs. This additional 780+ sq. ft. of living space offers endless possibilities for customization to suit your lifestyle needs. Whether you envision a home gym, office space, or recreation/entertainment area, the open layout provides the perfect canvas to bring your ideas to life.For those garage enthusiasts, prepare to be impressed by the attached oversized garage, spanning an impressive 28x25 feet (717 sq. ft.) with 12 ft. high ceilings. With two garage doors, effortlessly accommodating two vehicles becomes a breeze, providing both convenience and functionality. Whether you have an extensive tool collection, dream of a workshop space, or simply need room for storage, this garage offer s the perfect solution.As you step outside from the dining room onto the expansive covered deck, boasting a sturdy concrete foundation, you will find the offering for the perfect setting for al fresco gatherings or serene evenings under the stars during the warmer months.With its blend of modern amenities, ample living space, and outdoor oasis, this residence offers a harmonious balance of comfort and sophistication, making it the perfect place to call home. Contact your real estate agent today to schedule your showing and experience the charm and convenience this property has to offer. (id:48985)
55 Hillside Crescent
Pincher Creek, Alberta
Welcome to 55 Hillside Crescent, one of Pincher Creek's most sought-after locations. Enjoy sweeping views of the entire Pincher Creek landscape from your back deck. This spacious 5-bedroom, 3-bathroom home offers over 2,700 square feet of living space and features a generous living room, a heated double garage, newer windows and an asphalt roof for your comfort.The fully renovated basement, with its separate entrance, provides a self-contained living space with a full kitchen, office area, brand-new bathroom, two bedrooms and a cozy fireplace for those winter nights. With the flexibility to close it off from the top floor, this home offers privacy and convenience.In the backyard, gardening enthusiasts will appreciate the raised garden beds and greenhouse, perfect for cultivating your favourite plants and vegetables. The property also includes a convenient RV parking pad. This home is located close to St. Michael's School and shopping areas, with a walking path to the north that winds around the town and is perfect for those seeking comfort and convenience.Come experience the ultimate in comfort and stunning views at 55 Hillside Crescent! (id:48985)
230 Sixmile Place S
Lethbridge, Alberta
Welcome to this stunning 5-bedroom, bi-level home, where luxury meets comfort. This home offers a total of 3,588 square feet of living space, it features 2 full baths, including an amazing ensuite, and has the convenience of two laundry rooms, this residence offers unparalleled elegance. The 10-foot ceilings in the walk out basement complement the full wet bar, creating an entertainers dream. Immerse yourself in the full surround system throughout the house, adding a touch of sophistication to every moment. The chef's kitchen, complete with a butler's pantry, caters to culinary enthusiasts. Step outside to the oversized deck and enjoy the backyard oasis of a completely landscaped yard. With all high-end finishes, this home is a rare find that blends style with functionality, offering the ultimate luxurious living. Call your favorite Realtor today to book your showing. (id:48985)
1803 Lakemount Boulevard S
Lethbridge, Alberta
It's not often that a home this size, in this neighborhood, with this many updates hits the market. This multigenerational bungalow has all the space you'll ever need. As you enter, you are immediately greeted with built in lockers and bench seating for all your coats, shoes, and backpacks. The spacious entry is conveniently attached to your large double garage. The main floor features a gorgeous kitchen flooded with natural light. The 10 foot quartz countertop island is the perfect hub for entertaining and family gatherings overlooking the expansive main floor. Stainless steel appliances, loads of cabinetry and a built in desk add to the convenience of the space. The living room is complete with a cozy wood burning fireplace and a perfect seating area to watch the kids play. Garden doors lead out to your private and covered back deck with a view of the massive backyard. The yard features a new tin fence, new sod, landscaping and underground sprinklers, as well as a large concrete pad. Space for a second garage perhaps? Down the hall you will find a large master bedroom retreat with a massive walk in shower and closet. Two additional bedrooms and another large bath complete this level. Downstairs features another beautiful kitchen, 3 more large bedrooms and a another gorgeous bathroom with walk in shower. Home theatre? Dayhome? Potential rental income? With separate entry, main floor and lower level laundry rooms, and alley access, the opportunities are endless with the amount of space this home has to offer. Be sure to check out the virtual tour and call your favorite REALTOR to book your private showing today! (id:48985)
6 Mt Sundial Bay W
Lethbridge, Alberta
Discover this expansive bi-level residence in Sunridge, tailored for the modern family. Featuring five bedrooms and three full bathrooms, this home boasts a generously sized lower-level living room. The upper level offers an open floor plan with a vast kitchen, abundant cabinet and counter space—perfect for the avid baker. The dining area is versatile, easily accommodating large gatherings and seamlessly extending into the living area for extra space. The master suite, conveniently located on the main floor, includes a luxurious ensuite bathroom. Above the garage, you'll find bedrooms specifically designed for children, ensuring a quiet space away from the household's hustle and bustle. The spacious basement is ideal for a pool table, entertainment center, or games area, with two additional bedrooms separated by a bathroom. This home also offers ample storage and a beautifully landscaped, fenced yard. Ready to move in? Contact your preferred real estate professional today to schedule a viewing! (id:48985)
2154 21a Street
Coaldale, Alberta
The main floor meticulous design features two bedrooms, kitchen, living room, dining area, and laundry room. A unique blend of light wood, stone counters, and matte black fixtures creates a welcoming modern feel throughout.The kitchen is a focal point, featuring a spacious 9-foot quartz countertop, floor-to-ceiling cabinets, stainless steel appliances, and a pantry for added convenience.Additional highlights include a custom built-in fireplace, high ceilings, covered upper and lower decks, and a walkout basemen.The primary bedroom, situated on the main floor, is a retreat in itself, boasting a tray ceiling, large windows, and a luxurious 5-piece ensuite complete with a stone vanity, soaker tub, walk-in closets, and a custom shower with a built-in bench.Downstairs, the fully developed basement offers three bedrooms, a living room, and direct backyard access through a walkout. (id:48985)
2153 21a Street
Coaldale, Alberta
Every detail of the interiors at 2154 21A has been meticulously crafted, striking a perfect balance between timeless elegance and contemporary sophistication. The main floor features an open-concept floor plan with vaulted ceilings and expansive windows overlooking the backyard and green space. The kitchen speaks for its self featuring a large custom island, floor-to-ceiling cabinetry, stone countertops, stainless steel appliances, and a butler's pantry. Additional highlights include the custom stone fireplace and arched features throughout. the upper level, features the expansive primary bedroom, showcasing a lavish 5-piece bathroom with a freestanding tub, double vanity, and custom shower. Adjacent to the ensuite, you'll find a spacious walk-in closet and a conveniently placed laundry room.The lower level is fully finished, featuring two generously sized bedrooms, family room, and direct access to the backyard through a walkout. (id:48985)
309 Lynx Road N
Lethbridge, Alberta
Nestled in the sought-after Blackwolf neighborhood of Lethbridge, this stunning single-family home combines privacy, luxury, and modern living. Boasting an impressive triple car garage and a total developed space of 2595 square feet, this 2-storey residence offers architectural elegance and an expansive layout designed for both relaxation and vibrant social gatherings.Step inside to discover an open-concept living area bathed in natural light, enhancing the home’s welcoming atmosphere. The living room features tall ceilings and large windows, creating a bright and airy space perfect for hosting friends or enjoying tranquil evenings. The chef’s kitchen is a culinary dream with upgraded appliances, a built-in oven, and microwave, complemented by an inviting island and dining area designed for memorable gatherings.Upstairs, the home transitions into a personal sanctuary with three spacious bedrooms, including a primary suite that serves as an escape within an escape. The master boasts a luxurious 5 pc ensuite and a generous walk-in closet, providing a private spa-like experience. Additional living space upstairs includes a cozy nook, ideal for movie marathons or enjoying a quiet reading hour.The fully developed basement extends the home’s functional space with a fourth bedroom, a 4 pc bathroom, and a recreation room ready for personalization—perfect for entertainment or as an additional living area.Outside, step onto the back deck surrounded by a beautifully landscaped and fully fenced yard, offering a private retreat with no neighbors behind. Enjoy BBQs and outdoor activities in this picturesque setting backed by a serene greenspace.Located on a scenic route with easy access to downtown and close to Legacy Park, shopping, and dining, this home is truly move-in ready and feels brand new. Embrace a lifestyle of comfort and convenience in this beautifully maintained home in Blackwolf—your private slice of paradise awaits. (id:48985)
89 Cougar Crescent N
Lethbridge, Alberta
89 Cougar Cres N is a meticulously maintained bungalow located on a very quiet cul-de-sac in the Uplands. The main floor is spacious with a formal entrance from the front door, a large office/flex room, spacious kitchen with vaulted ceilings and lots of counter space. Next to the kitchen is the dining area with a 3 sided gas fireplace that separates the room from a cozy sitting area, and the entrance to enclosed back deck. Also on the main floor is the large primary bedroom with a full ensuite and walk in closet, good sized laundry room and a 2 piece guest bath room. Downstairs has 2 very good sized bedrooms, a full bath, a large family room with an adjoining room that would be ideal for a kids play zone. There is one more room that could be an additional bedroom and currently has built-ins along 2 walls. Other outstanding features include the double heated attached garage AND a 16x24 finished and heated detached garage off the alley, RV parking, cork flooring on the main floor, multiple skylights, updated roof shingles, furnace hot water tank and much more. The detached garage has other options of use, such as a workshop, gym or even an office. This is a must see house and within walking distance to Cougar Park and the amazing 73 Acre park. (id:48985)

