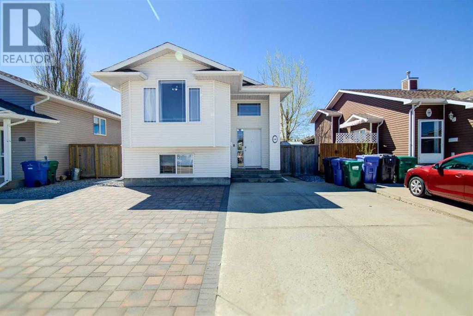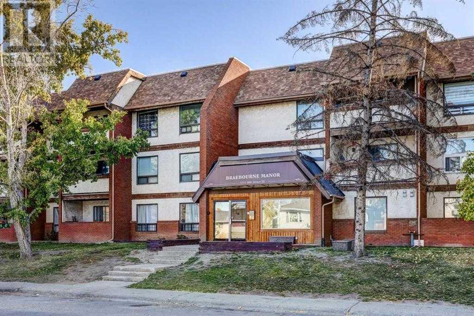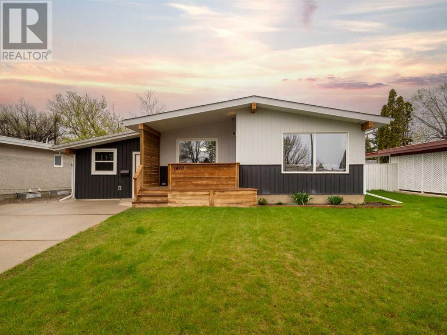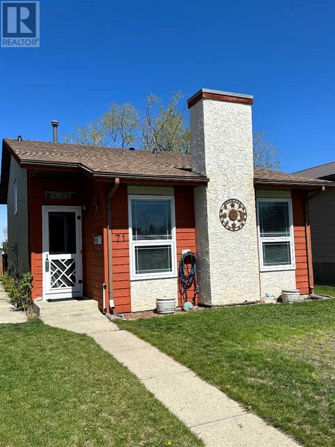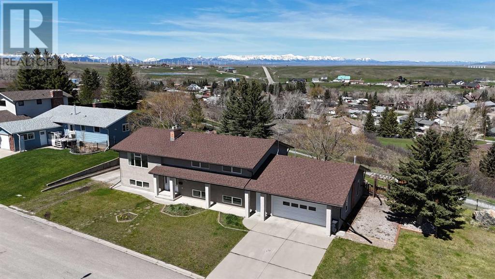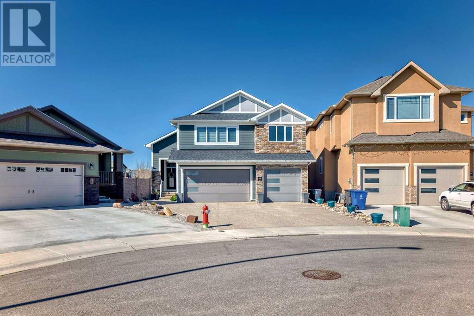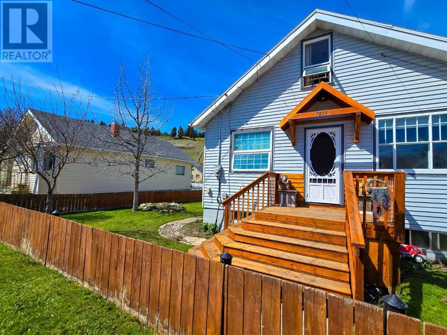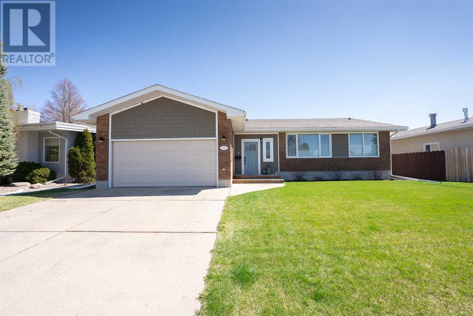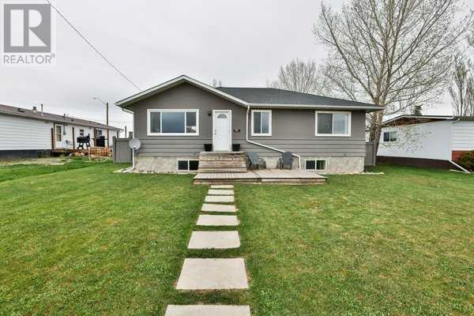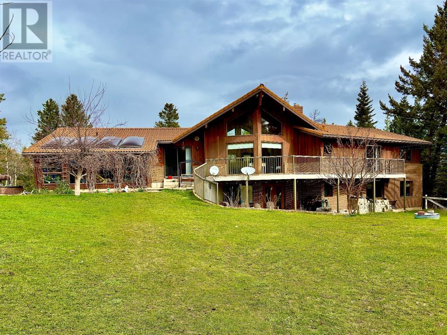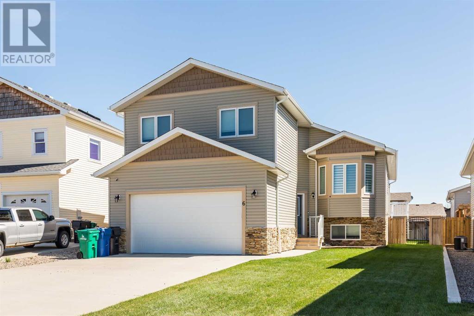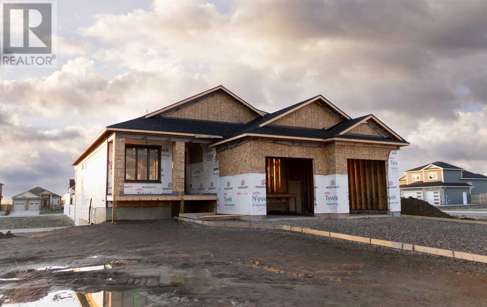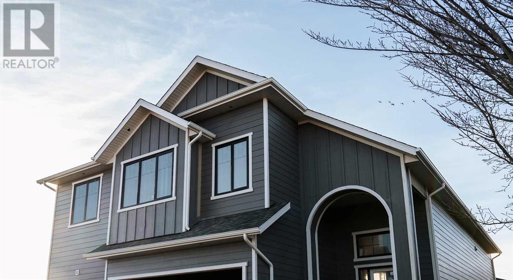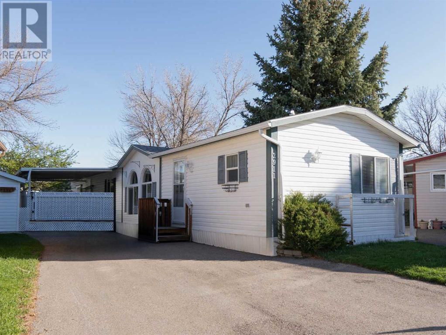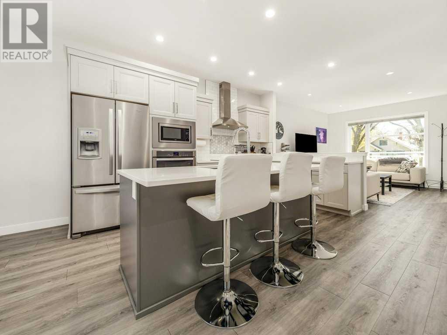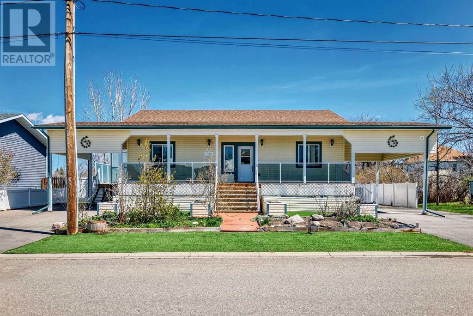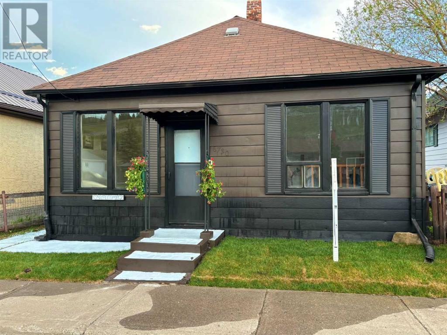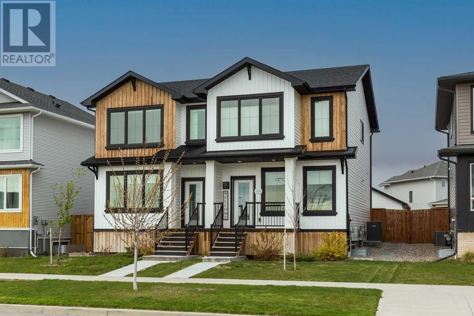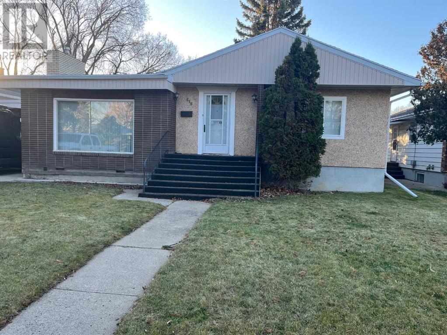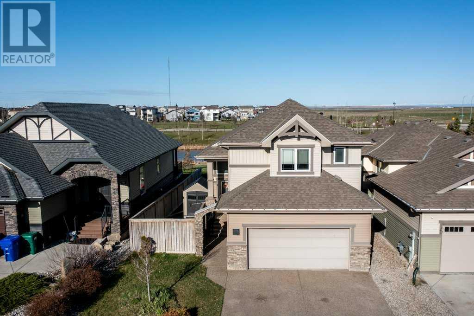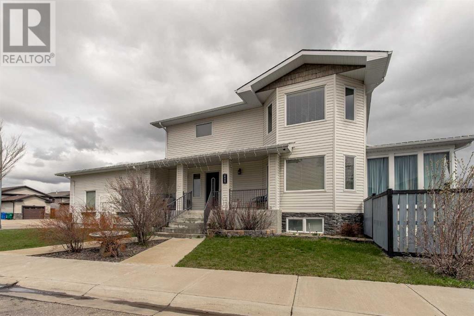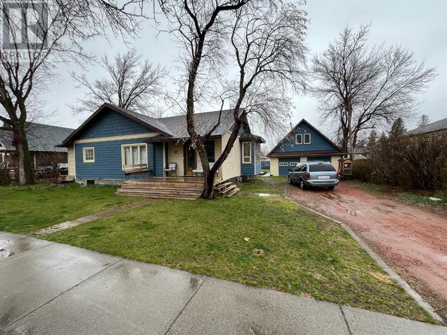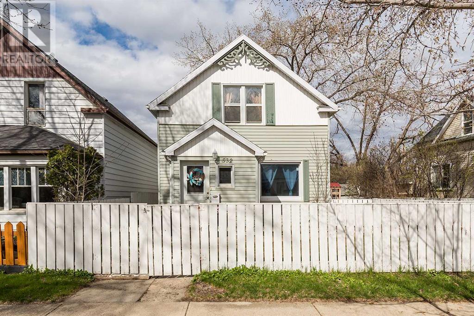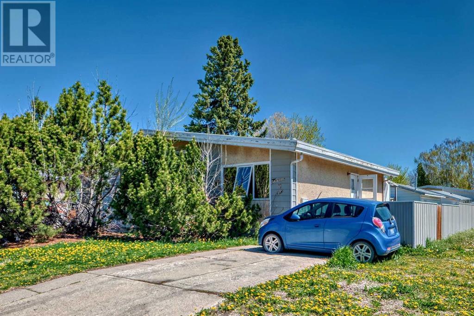64 Cowichan Court W
Lethbridge, Alberta
Don't miss out on this wonderful family home located in the heart of Indian Battle Heights in West Lethbridge. This 908 sq ft split level home is fully developed with an open concept main floor, 4 bedrooms, 2 full bathrooms and a spacious back yard that is fenced with alley access. Large windows throughout, accent each room with lots of natural light, while outside, we've given you a 3 car parking pad and a full yard to enjoy gardening relaxing and room to play. But there are even more additional features like central air conditioning, central vac and under ground sprinklers to add a little bonus to make this a comfortable starter home. It's a great home to start in, and in a wonderful location that is close to the elementary school, middle school and even the High School! Plus, all other amenities are just around the corner like shopping, medical and more. So come see today. (id:48985)
310, 1712 38 Street Se
Calgary, Alberta
Here's a great opportunity to own a revenue property in Calgary for under $180,000!! This charming 809 sq ft unit offers 2 spacious bedrooms, a full 4 piece bathroom and your own private balcony space. Plus! This unit includes the convenience of in-unit laundry and a designated parking stall in the underground parking garage for added security! Other great features of this location is the close proximity to many dining options, schools, parks, shopping, many amenities and the convenience to public transit. With quick access to Highway 1 and Deerfoot Trail plus only a 10 min drive to Downtown makes for easy travel throughout the city. Here's a great opportunity for First-time home buyers or those seeking revenue income property! Call your realtor today for your own private viewing! (id:48985)
1410 Henderson Lake Boulevard S
Lethbridge, Alberta
Located in the heart of the Lakeview sub-division, this beautifully renovated four bedroom home possess that "wow" factor which is challenging to find in today's market. Bright, spacious, welcoming and open, this classic 1963 bungalow features a large open kitchen and dining room, which seamlessly flow into the warm living room; Perfect for gatherings with family and friends. Three spacious bedrooms on the main floor, coupled with an elegantly renovated four piece bathroom. Laundry hook-ups are also available upstairs should you be considering utilizing the illegal basement suite. The large attached workshop is a dream for anyone needing space to create. The basement has been tastefully renovated with fresh everything! Complete with a great kitchen and a bedroom which could double as a primary. A large family room, three piece bathroom adjacent to the laundry facilities and wine room round out this charming basement. The newly fenced and landscaped yard boasts a modern shed, lovely private deck, planter boxes, and plenty of off street parking. This property truly must be seen to be fully appreciated. Discerning buyers will know! Call your favourite realtor today for a showing. (id:48985)
71 Princeton Crescent W
Lethbridge, Alberta
This is your chance to own a wonderful starter home, with plenty of upgrades already done for you! Walking in, you are greeted with a beautiful living room, with high vaulted ceiling, and two huge windows to bring in natural light. On the upper level of this 3 level split, you have a dining area semi-connected to the living area, with an attached kitchen. The kitchen features a beautiful peninsula, perfect to give you that added counterspace. Down the hall you can find 2 spacious bedrooms that share the 4 piece bathroom . New laminate throughout the main and upper level let's you enjoy the space just how you want! In the basement you will find another living room, and another bedroom with 3 piece bathroom. The yard has a patio and firepit ready for you to enjoy this summer! (id:48985)
55 Hillside Crescent
Pincher Creek, Alberta
Welcome to 55 Hillside Crescent, one of Pincher Creek's most sought-after locations. Enjoy sweeping views of the entire Pincher Creek landscape from your back deck. This spacious 5-bedroom, 3-bathroom home offers over 2,700 square feet of living space and features a generous living room, a heated double garage, newer windows and an asphalt roof for your comfort.The fully renovated basement, with its separate entrance, provides a self-contained living space with a full kitchen, office area, brand-new bathroom, two bedrooms and a cozy fireplace for those winter nights. With the flexibility to close it off from the top floor, this home offers privacy and convenience.In the backyard, gardening enthusiasts will appreciate the raised garden beds and greenhouse, perfect for cultivating your favourite plants and vegetables. The property also includes a convenient RV parking pad. This home is located close to St. Michael's School and shopping areas, with a walking path to the north that winds around the town and is perfect for those seeking comfort and convenience.Come experience the ultimate in comfort and stunning views at 55 Hillside Crescent! (id:48985)
230 Sixmile Place S
Lethbridge, Alberta
Welcome to this stunning 5-bedroom, bi-level home, where luxury meets comfort. This home offers a total of 3,588 square feet of living space, it features 2 full baths, including an amazing ensuite, and has the convenience of two laundry rooms, this residence offers unparalleled elegance. The 10-foot ceilings in the walk out basement complement the full wet bar, creating an entertainers dream. Immerse yourself in the full surround system throughout the house, adding a touch of sophistication to every moment. The chef's kitchen, complete with a butler's pantry, caters to culinary enthusiasts. Step outside to the oversized deck and enjoy the backyard oasis of a completely landscaped yard. With all high-end finishes, this home is a rare find that blends style with functionality, offering the ultimate luxurious living. Call your favorite Realtor today to book your showing. (id:48985)
7033 18 Avenue
Coleman, Alberta
Welcome to your charming one and a half story home nestled on the edge of Coleman, Alberta. This property has been designed to elevate your mountain living experience, starting with the double wide lot at 60’ x 100’ deep that has been meticulously cared for. As you step onto the property, the well-manicured landscaping and curb appeal immediately catch your eye, setting the tone for what waits inside.Upon entering the residence, you are greeted to 9’ ceilings on the main floor, adding a sense of spaciousness and airiness to the interior. The layout seamlessly flows from one room to the next, offering functionality and comfort for everyday living.With three bedrooms and two bathrooms, including a luxurious jet tub, this home offers comfort and privacy; please note the upstairs bedroom is not included in the RMS measurements, providing additional square footage for your enjoyment and flexibility. Recent updates include fresh paint and new flooring throughout the main floor, adding an updated aesthetic to the interior. Additionally, the partial basement with 7’ ceilings presents opportunities for customization and expansion, whether for extra living space or storage.For those who enjoy outdoor living, this home boasts a large rear deck (425 sq.ft) providing plenty of space for lounging and soaking in the picturesque views of the surrounding landscape. For those with a green thumb, this property has an abundance of perennials, a garden bed, and a garden shed for your convenience and storage.The practical amenities of this property further enhance its appeal, including a double car garage with 220 amp hookup and a wood burning stove. This property also offers RV parking on the east side of the house, offering even more convenience and storage options for vehicles and recreation.In summary, this charming home in Coleman offers all a forever home, a weekend getaway or a perfect starter home. Own a piece of paradise nestled in the Canadian Rocky Mountains in the Crows nest Pass. This dream location offers stunning mountain views, waterfalls, hiking and ATV trails, fly fishing, skiing, and so much more.Schedule a viewing with your favourite realtor and explore the potential to curate surroundings that reflect your lifestyle. (id:48985)
1803 Lakemount Boulevard S
Lethbridge, Alberta
It's not often that a home this size, in this neighborhood, with this many updates hits the market. This multigenerational bungalow has all the space you'll ever need. As you enter, you are immediately greeted with built in lockers and bench seating for all your coats, shoes, and backpacks. The spacious entry is conveniently attached to your large double garage. The main floor features a gorgeous kitchen flooded with natural light. The 10 foot quartz countertop island is the perfect hub for entertaining and family gatherings overlooking the expansive main floor. Stainless steel appliances, loads of cabinetry and a built in desk add to the convenience of the space. The living room is complete with a cozy wood burning fireplace and a perfect seating area to watch the kids play. Garden doors lead out to your private and covered back deck with a view of the massive backyard. The yard features a new tin fence, new sod, landscaping and underground sprinklers, as well as a large concrete pad. Space for a second garage perhaps? Down the hall you will find a large master bedroom retreat with a massive walk in shower and closet. Two additional bedrooms and another large bath complete this level. Downstairs features another beautiful kitchen, 3 more large bedrooms and a another gorgeous bathroom with walk in shower. Home theatre? Dayhome? Potential rental income? With separate entry, main floor and lower level laundry rooms, and alley access, the opportunities are endless with the amount of space this home has to offer. Be sure to check out the virtual tour and call your favorite REALTOR to book your private showing today! (id:48985)
229 2 Street S
Lomond, Alberta
Welcome to the quiet village of Lomond. Check out this amazing bungalow that was moved onto a new basement foundation in 2007. This 4-bedroom 2-bathroom family home is situated right by the school. There are three bedrooms upstairs and another bedroom in the basement with a built-in loft bed. Plenty of room for play in the large family room, a cozy office to set up for homework and room to add an extra bedroom or two if needed. The custom kitchen includes a pantry and plenty of storage that is open to the dining and living room. The backyard deck is a nice extension of the home for outdoor living looking into this beautifully landscaped that is fenced and includes a nice firepit area. You will also find the large detached double garage in the back with room for the boat or any other outdoor toys for enjoying the three lakes within proximity for year-round enjoyment. Contact your Realtor today and checkout this Southern Alberta Gem!!! (id:48985)
1801 Evergreen Drive
Hillcrest, Alberta
Welcome to 1801 Evergreen Drive, nestled in the heart of Hillcrest, AB, where tranquility meets breathtaking natural beauty. This stunning acreage, spanning 3.26 acres, offers not just a residence, but a lifestyle embraced by the serenity of the Crowsnest Pass.Crafted with meticulous attention to detail, the residence stands as a testament to quality and comfort. Constructed with the timeless elegance of natural wood finishes, and large windows boasting beautiful views, it exudes rustic charm while offering modern conveniences. Step inside to discover large, open spaces that seamlessly blend functionality with a warm, inviting ambiance. But that's not all—this property boasts additional features designed to enhance your lifestyle. A large triple car detached garage provides ample space for your vehicles and storage needs, while a barn offers opportunities for hobbies or a home for "furry family members". Plus, with a spacious RV/boat storage building, you'll have plenty of room to accommodate all your outdoor adventures. Experience the true essence of country living as you bask in the peace and quiet that envelops this mountain retreat. Whether you're enjoying a morning coffee on the spacious deck(s) or stargazing under the clear night sky, each moment spent here is a testament to the joys of rural living. With its unparalleled combination of space, craftsmanship, and scenery, 1801 Evergreen Drive offers more than just a home—it offers a sanctuary where memories are made and dreams are realized. Don't miss your chance to own a piece of paradise in the heart of the Crowsnest Pass. Schedule your private viewing today and discover the magic of mountain living. (id:48985)
6 Mt Sundial Bay W
Lethbridge, Alberta
Discover this expansive bi-level residence in Sunridge, tailored for the modern family. Featuring five bedrooms and three full bathrooms, this home boasts a generously sized lower-level living room. The upper level offers an open floor plan with a vast kitchen, abundant cabinet and counter space—perfect for the avid baker. The dining area is versatile, easily accommodating large gatherings and seamlessly extending into the living area for extra space. The master suite, conveniently located on the main floor, includes a luxurious ensuite bathroom. Above the garage, you'll find bedrooms specifically designed for children, ensuring a quiet space away from the household's hustle and bustle. The spacious basement is ideal for a pool table, entertainment center, or games area, with two additional bedrooms separated by a bathroom. This home also offers ample storage and a beautifully landscaped, fenced yard. Ready to move in? Contact your preferred real estate professional today to schedule a viewing! (id:48985)
2154 21a Street
Coaldale, Alberta
The main floor meticulous design features two bedrooms, kitchen, living room, dining area, and laundry room. A unique blend of light wood, stone counters, and matte black fixtures creates a welcoming modern feel throughout.The kitchen is a focal point, featuring a spacious 9-foot quartz countertop, floor-to-ceiling cabinets, stainless steel appliances, and a pantry for added convenience.Additional highlights include a custom built-in fireplace, high ceilings, covered upper and lower decks, and a walkout basemen.The primary bedroom, situated on the main floor, is a retreat in itself, boasting a tray ceiling, large windows, and a luxurious 5-piece ensuite complete with a stone vanity, soaker tub, walk-in closets, and a custom shower with a built-in bench.Downstairs, the fully developed basement offers three bedrooms, a living room, and direct backyard access through a walkout. (id:48985)
2153 21a Street
Coaldale, Alberta
Every detail of the interiors at 2154 21A has been meticulously crafted, striking a perfect balance between timeless elegance and contemporary sophistication. The main floor features an open-concept floor plan with vaulted ceilings and expansive windows overlooking the backyard and green space. The kitchen speaks for its self featuring a large custom island, floor-to-ceiling cabinetry, stone countertops, stainless steel appliances, and a butler's pantry. Additional highlights include the custom stone fireplace and arched features throughout. the upper level, features the expansive primary bedroom, showcasing a lavish 5-piece bathroom with a freestanding tub, double vanity, and custom shower. Adjacent to the ensuite, you'll find a spacious walk-in closet and a conveniently placed laundry room.The lower level is fully finished, featuring two generously sized bedrooms, family room, and direct access to the backyard through a walkout. (id:48985)
2911 31 Street S
Lethbridge, Alberta
Welcome to Parkbridge Estates, 55+ community, where comfort meets community living! Nestled in this serene neighborhood, this charming 3-bedroom, 2-full-bathroom home offers an inviting sanctuary for its next fortunate owners.Upon entering, you'll be greeted by a spacious open-concept layout, seamlessly merging a modern kitchen, dining area, and living space. The kitchen boasts ample room for culinary adventures and features a convenient pantry for storage. Adjacent, is a dedicated laundry room, ensuring household chores remain effortlessly organized.Step outside onto the expansive private deck, the perfect setting for morning coffees or evening beverages, accompanied by sightings of neighborhood deer and bunnies meandering by. For additional storage, there's a generous 10x10 storage unit for all your belongings.If you are dreaming of a garage, the option is yours to fulfill!Beyond the confines of your new abode lies a vibrant community, where neighbors become friends amidst regular social activities. Embrace the outdoors with nearby hiking trails and parks, or take a leisurely stroll to the coulees, all within walking distance. Plus, enjoy the convenience of amenities and entertainment just a short drive away.Don't miss the chance to call this home. Schedule your viewing today and discover the comfort, convenience, and community living at its finest! (id:48985)
960 11 Street S
Lethbridge, Alberta
Welcome to this stunning 3 bed, 2.5 bath modern-style 1/2 duplex nestled in the heart of South Lethbridge. Built with precision in 2018, this well-crafted home boasts a sleek aesthetic and quality construction. Step inside to discover a bright and airy atmosphere, with an open-concept layout perfect for entertaining. The kitchen features contemporary finishes and ample storage, while the spacious living area invites relaxation. Upstairs, you'll find three bedrooms, including a master suite with ensuite bath for added convenience. Both bedrooms have a door directly into the bathroom. Outside, a double detached garage provides secure parking and storage space. The basement is undeveloped. With its prime location and modern amenities, this home offers the perfect blend of style and functionality. Don't miss out on the opportunity to make this your new home sweet home! (id:48985)
338 4a Street
Stirling, Alberta
Welcome to your dream retreat in the heart of a quaint small town! This expansive bungalow on a large lot boasts comfort, style, and versatility, perfect for those seeking spacious living with a touch of tranquility. A grand total of 3262 sq ft of total living area ensures ample space for the whole family or guests. The main level features a thoughtfully designed floor plan, including two generously sized bedrooms (including the primary) and a large bathroom with a jetted tub and a stackable washer and dryer for your convenience. The bright main floor offers a large, open living/dining and kitchen space that is perfect for entertaining. Downstairs you will find two more bedrooms, a massive family room, a 5 pc bathroom including a steam shower, 2 storage rooms and a separate side entrance. But the true gem of this property lies just beyond the main living space - a massive wrap around deck that leads to a backyard oasis. Step outside to discover a low-maintenance yard that's perfect for enjoying the great outdoors without the hassle of constant upkeep. The outdoor amenities are second to none, with a big, heated garage complete with a washroom, providing ample space for parking and storage, a greenhouse for cultivating your green thumb, and a sizable shed for all your outdoor equipment and tools. Situated on a large lot, this property offers endless possibilities for outdoor enjoyment, whether you're hosting summer barbecues, gardening, or simply soaking in the serene surroundings. Don't miss your chance to make this stunning bungalow your own so that you too can experience the epitome of small-town charm and luxury living! (id:48985)
6730 17 Avenue
Coleman, Alberta
Time To Live In Your Own Mountain Paradise! Prepare yourself for the beautifully eccentric archway that adds a touch of elegance as soon as you enter the front door. The home has undergone many upgrades including brand new flooring, new roof shingles, a LARGE upgraded kitchen window, fresh paint interior AND exterior, new kitchen hardware, brand new carpet in the bedrooms, new sod laid in the front yard, the backyard has been fully levelled with gravel plus sod, AND there's an RV PARKING PAD, for your own personal storage or to add a rental space! 2 bedrooms up, and 2 full bathrooms! One bathroom features a handicap tub with a built in seat that could be enjoyed by anyone! The backyard is also handicap accessible with the gravel levelled right up to the back door which also creates a wonderful slope away from the house! Furthermore, the home features BRAND NEW APPLIANCES ie. refrigerator, stove, and dryer! Master ensuite has a brand new sink and vanity + toilet, and features a beautiful refurbished hardwood sliding barn door. The basement has plenty of space for activities/hobbies, and even the possibility to add another room. Don't miss out on this amazing investment opportunity. (id:48985)
4603 Fairmont Gate S
Lethbridge, Alberta
This FULLY DEVELOPED two-story duplex is located on the Southside, near grocery stores and restaurants, and is directly across from Robert Plaxton Elementary School. The main floor features a spacious living room, kitchen, and dining area filled with natural light. The kitchen/dining area is complete with a built-in coffee bar and access to the backyard. Upstairs, you will find the primary bedroom with a walk-in closet and four pieces ensuite. The main four-piece bathroom, two more bedrooms, and laundry. The basement features a spacious family room providing a second living space and a bedroom with its own three-piece bath. The double-car garage offers space to park two vehicles and has a gas line roughed in. This house is a must-see if you want a comfortable home that feels like new. (id:48985)
618 19 Street S
Lethbridge, Alberta
2 Bedroom, 1 bath Main level unit in Victoria Park!Formal Living room with a gas fire place, a large family room that opens to the dining room and kitchen. Carpet and laminate flooring. Central Air. Expansive Primary bedroom with additional sitting area. Spacious secondary bedroom. Full bathroom. Many storage areas.Shared Laundry in basement.Character Bungalow home with a mature lot, back alley with shared parking at the back of property. Close to schools, restaurants and shopping (id:48985)
154 Lasalle Terrace W
Lethbridge, Alberta
Located on a tranquil street in the vibrant neighbourhood of Garry Station, Lethbridge, this exquisite bi-level single-family home perfectly combines luxury with practicality, making it ideal for both families and professionals. Spanning a total developed area of 2,647 square feet, this home is thoughtfully designed with upgraded features and modern conveniences in a newer community setting.Upon entering, the grand entry foyer sets the stage for a warm and inviting atmosphere. The open concept main floor is accentuated by vaulted ceilings, enhancing the spacious ambiance of the home. The large U-shaped kitchen, equipped with essential appliances including a double oven, seamlessly connects to the dining and living areas—perfect for hosting gatherings and managing the daily hustle and bustle of family life. This level includes two bedrooms and a 4-piece bathroom, providing comfort and convenience for family members or guests.The upper level is dedicated to a luxurious primary suite, a true private oasis featuring a 4-piece ensuite and ample storage space, offering a serene retreat from the day-to-day activities.The lower level reimagines basement living with its bright, walk-out configuration that invites abundant natural light and includes an additional entry for greater accessibility. This floor also hosts two additional bedrooms and a 4-piece bathroom, ideal for accommodating children or guests.The outdoor area impresses with a fully landscaped backyard that has no neighbours behind, including a deck perfect for barbecues and social gatherings. The direct access from the walk-out basement enhances the connection between indoor and outdoor living.With a double attached garage, this home is conveniently located near the new YMCA, scenic walking paths, and a pond/greenspace. Proximity to shopping, dining, and entertainment options ensures everything you need is just moments away.Discover the perfect blend of style, convenience, and comfort! (id:48985)
648 Aberdeen Crescent W
Lethbridge, Alberta
Welcome to this charming corner-lot retreat, where modern updates blend seamlessly with timeless appeal. Nestled in a quiet neighborhood, this residence boasts a welcoming ambiance from the moment you step onto its expansive porch and through the entrance to a striking staircase. This spacious home offers 4 bedrooms and 4 bathrooms across 1840 sq. ft. with additional square footage in both the finished basement and garage. The main level is a haven for culinary enthusiasts, featuring a generously sized, updated kitchen equipped with a convenient double oven, granite countertops, and ample cabinet storage and counter space. Along with the kitchen, the main floor includes an open concept layout with a large living room area that flows effortlessly into a well-appointed dining room, and a 2-piece bathroom adds convenience to this level.Ascending to the upper level, discover three bedrooms, including the luxurious master suite. The master bedroom features a tranquil 4-piece ensuite, complete with a spacious soaker tub and a walk-in closet, offering a private sanctuary to unwind after a long day.But the offerings don't stop there. As you make your way to the basement you are greeted with a bar area that includes a full-size fridge, bar sink and plenty of storage for your entertaining needs. This additional 780+ sq. ft. of living space offers endless possibilities for customization to suit your lifestyle needs. Whether you envision a home gym, office space, or recreation/entertainment area, the open layout provides the perfect canvas to bring your ideas to life.For those garage enthusiasts, prepare to be impressed by the attached oversized garage, spanning an impressive 28x25 feet (717 sq. ft.) with 12 ft. high ceilings. With two garage doors, effortlessly accommodating two vehicles becomes a breeze, providing both convenience and functionality. Whether you have an extensive tool collection, dream of a workshop space, or simply need room for storage, this garage offer s the perfect solution.As you step outside from the dining room onto the expansive covered deck, boasting a sturdy concrete foundation, you will find the offering for the perfect setting for al fresco gatherings or serene evenings under the stars during the warmer months.With its blend of modern amenities, ample living space, and outdoor oasis, this residence offers a harmonious balance of comfort and sophistication, making it the perfect place to call home. Contact your real estate agent today to schedule your showing and experience the charm and convenience this property has to offer. (id:48985)
41 1 Avenue S
Magrath, Alberta
This enchanting character home boasts a unique blend of historic charm and modern amenities and is ready and waiting just for you. Wait until you see the beautiful woodwork throughout the home, which adds warmth and character to every corner. The spacious kitchen is ideal for culinary enthusiasts and gatherings with family or friends. The expansive master bedroom offers ample space and comfort for rest and relaxation. I can't leave out the detached double garage with power and heat, featuring a spacious workspace or office above, perfect for professionals or hobbyists. Proximity to all amenities, including schools, parks, golf course, and more, ensuring convenience and ease of living is a huge plus. (id:48985)
532 12a Street N
Lethbridge, Alberta
Welcome to 532 12A Street North. This 1950 built 2-storey home has has updates to the interior of the home that make it the perfect mix of modern meets character. The main floor features hardwood floors that flow through a spacious and open living room and dining room, while the kitchen features updated cabinetry and counters. Also on the main floor is a separate office space, 3 piece bathroom with walk-in shower, and a mudroom/laundry room. Upstairs you'll find three bedrooms and a second full bathroom with a soaker tub. The basement space is perfect for storage. One of the best features about this property is the extra wide lot and the beautiful yard that comes with it. Outside you'll find a 16'x24' single garage with extra space for storage along with a catio that connects to the mudroom. Call your REALTOR today and ask about booking your private viewing for this fantastic home. (id:48985)
1301 Stafford Drive N
Lethbridge, Alberta
Welcome to your new home! This spacious 4-level split half duplex offers ample living space with 4 bedrooms, 2 bathrooms, and a versatile layout perfect for families or individuals seeking room to grow. Situated on a corner lot, this property offers a single detached garage and RV parking, allowing you to store your RV or camper conveniently on-site. Conveniently located on the northside, this home offers the perfect blend of comfort, convenience, and community. Don't miss out on this fantastic opportunity to make this spacious 4-level split-half duplex your new home! Contact your favorite realtor today to schedule a viewing. (id:48985)

