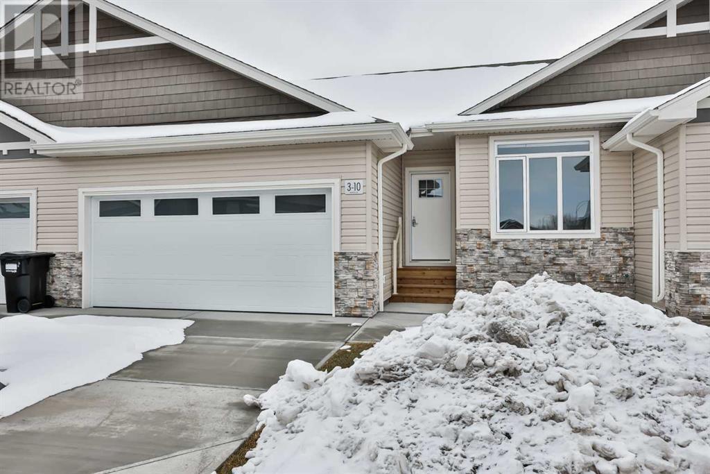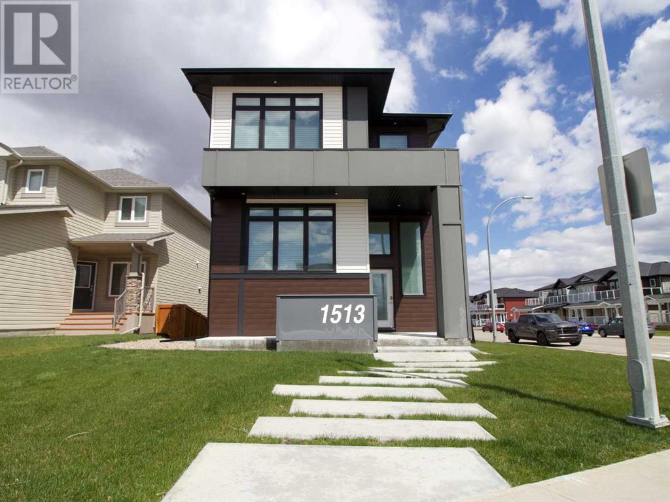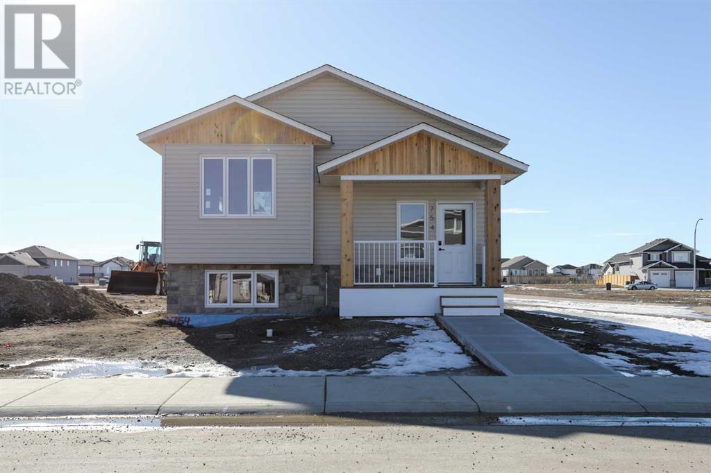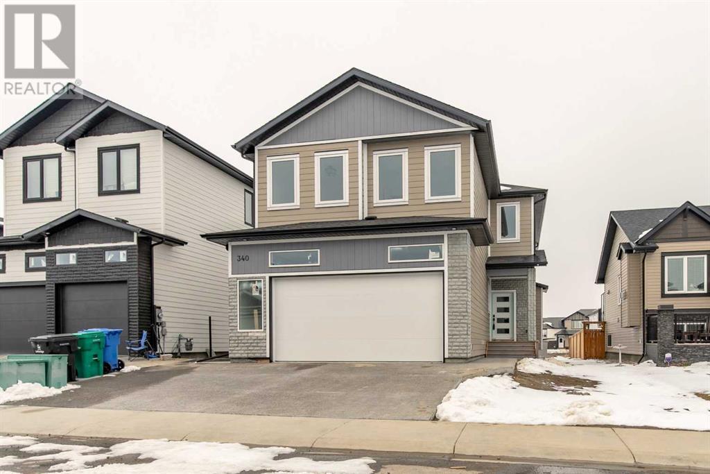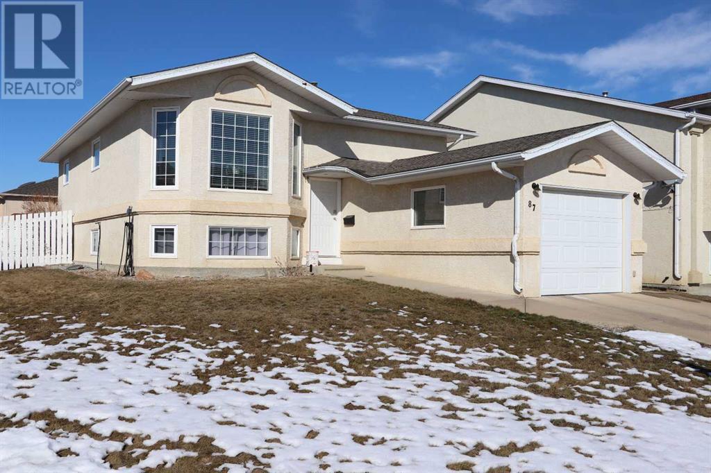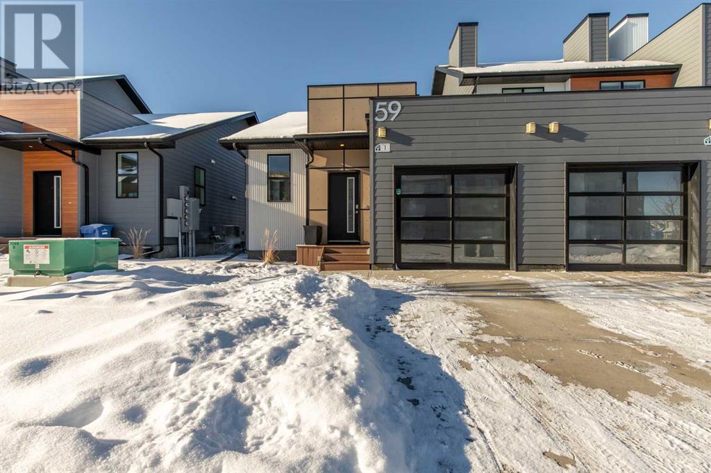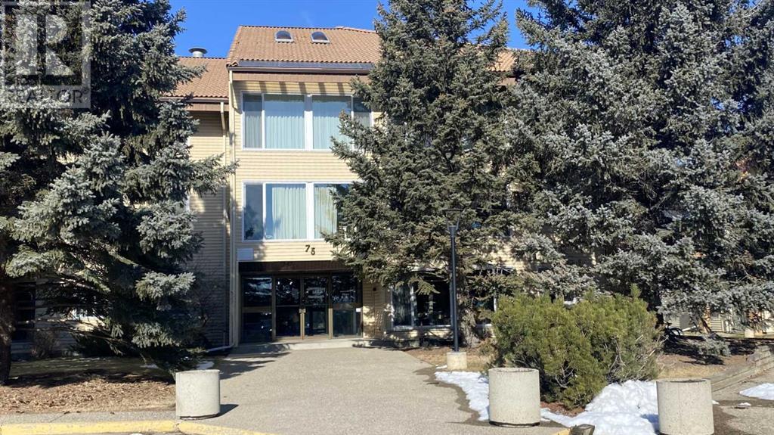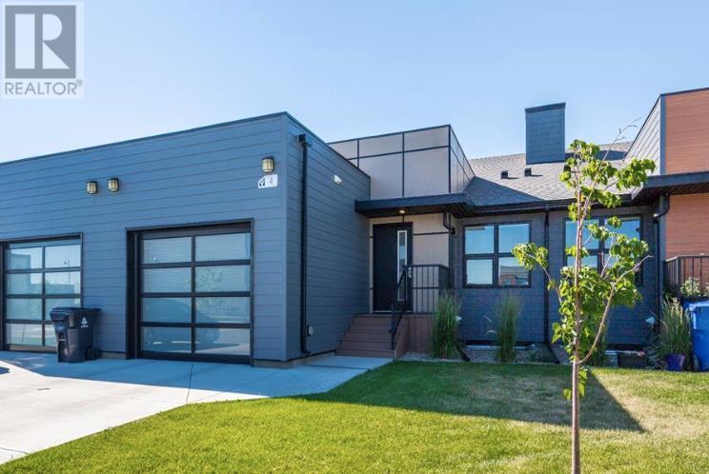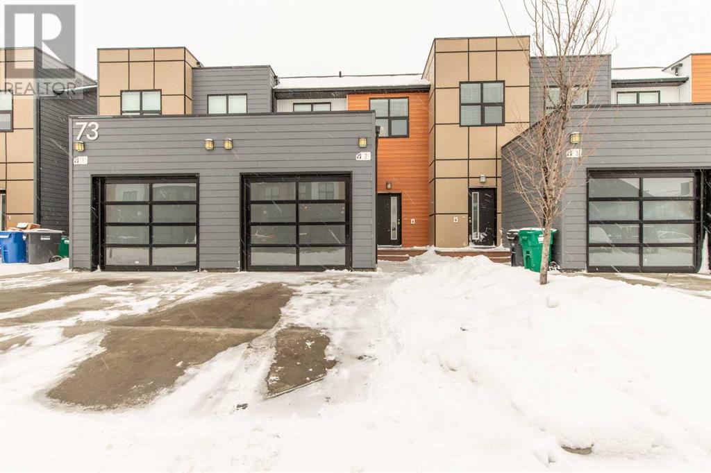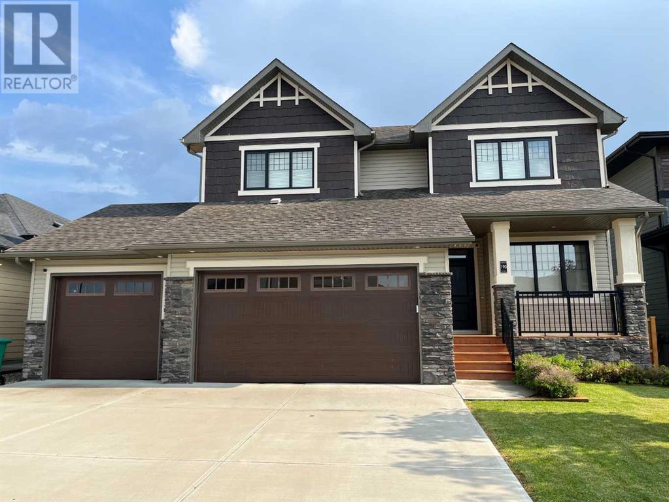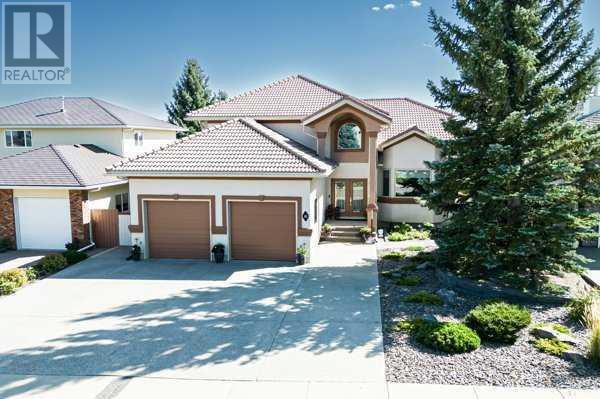⸺Listings⸺
West Letbridge Homes
For Sale
Add your favourites and contact our team to view them.
3, 10 Riverford Close W
Lethbridge, Alberta
Riverford Villas, by Cedar Ridge Homes, is the great new condo development in Riverstone, arguably one of the best communities in Lethbridge. Can you say luxurious BUNGALOW living?! The Astoria model is an open concept home that features large living spaces, a spacious primary suite with a huge walk-in closet, and dual-vanity ensuite. High end finishes like quartz countertops throughout compliment the beautiful kitchen, dining, and living room area. Also on the main floor is the second bedroom, another full bath, and main level laundry. Everything you need on the main floor! Outside you have a DOUBLE GARAGE as well. Riverford Villas offers the luxury of established city living. The neighborhood is designed around the concept of a village, a place where community means more than the home you live in. Riverstone has a wonderful, large park with mature trees, a fishing pond, and is located close to many other parks, walking paths, restaurants, schools, and more! (id:48985)
1513 Coalbanks Boulevard W
Lethbridge, Alberta
If you're looking for a one-of-a-kind home, this is it! Welcome to 1513 Coalbanks Boulevard West. This stunning 2-story home offers the perfect blend of luxury, comfort, and functionality, making it an ideal home for you and your family. With 5 spacious bedrooms and 3.5 bathrooms, there is ample room for everyone to enjoy their own private space. The main floor boasts an open-concept layout, highlighted by a breathtaking kitchen with quartz counters, beautiful dark gray appliances, and sleek black kitchen cabinets. The dining room is open to above with a stunning feature wall, there is also a main floor office, powder room, and sitting room. Best of all, there is a spacious 4-season Alfresco family room that is perfect for cozy movie nights in or hosting friends and family for endless patio snacks and drinks. The large deck not only has views of the pond but you can also enjoy the outdoors without the wind as it is fully enclosed with a Suncoast Enclosure three-season room! Upstairs the primary bedroom features a private balcony and a 5 piece en-suite with a hydrotherapy tub. There are also two more good size bedrooms upstairs as well as a full bathroom. The upstairs is open to the main floor below which gives this home SO much natural light. With a 4-car attached garage, there's plenty of space for parking and storage or toys. The basement boasts 2 more bedrooms, a full bathroom, large family room with a drybar. For extra convenience, there are laundry hook-ups upstairs and down. Situated on a prime lot backing onto the pond, this home offers beautiful views and a serene ambiance, creating a tranquil retreat for you to unwind every day. Don't miss out on the opportunity to make this extraordinary property your own! Contact your favourite Realtor today to schedule a showing today! (id:48985)
754 Riverhills Landing W
Lethbridge, Alberta
Welcome to your dream home in the heart of coveted Riverstone neighborhood! This custom-built residence boasts 1224 square feet of meticulously crafted living space, with a thoughtfully designed layout that emphasizes both comfort and functionality. Step inside to discover premium features at every turn. The kitchen is a chef's delight, showcasing custom cabinets with soft close drawers and doors, complemented by a striking custom range hood. Vinyl plank flooring throughout adds a touch of modern elegance, while the vinyl plank tile in the bathrooms offers durability and style. Relish the peace of mind that comes with a new home warranty, knowing that your investment is protected for years to come. With an ICF foundation and a Navien tankless hot water system, this home is built to the highest standards of quality and efficiency. The unfinished basement presents a world of possibilities, offering ample space for future development according to your needs and preferences. Outside, enjoy the comfort of sitting on your front porch to catch the morning sun or enjoy the back deck while the sunsets. There is also a parking pad providing the perfect foundation for a future garage, accessible via the back lane. This residence is not just a home; it's a lifestyle choice. Situated in a highly desired neighborhood, you'll enjoy easy access to amenities, parks, and schools, making it ideal for families and professionals alike. With options for expansion both indoors and out, this is a place where your vision for the future can truly take shape. Don't miss your chance to make this exquisite property your own. Schedule a viewing today with your Realtor and prepare to be captivated by the endless possibilities that await! (id:48985)
340 Rivergrove Chase W
Lethbridge, Alberta
UPDATE: Just completed for April 2024 - Big! Beautiful! & Brand New! This two storey home in Riverstone has plenty of space for your needs! Boasting more than 2300 square feet above grade & a FULLY FINISHED BASEMENT, this home has 5 bedrooms, 3.5 baths, 3 living areas, and an office! Exterior features hardiplank siding and cast concrete accents. Basement is ICF(Insulated Concrete Form) construction that adds insulation & strength. Main level has welcoming entry with front closet. Just off the entry is an office. Open floor plan for living room, kitchen, and dining room, with living room open to 2nd floor ceiling above for that grand feeling. Kitchen has quartz counters, white cabinets, island with sink, stainless steel appliance package, & custom hood fan. Just off the kitchen is a chef's pantry with more cabinets, counter space and a wine fridge. Pantry leads to mud room with entrance from large 22x27 garage! Back inside, the dining room adjacent to kitchen at the back is a good size and has door to backyard. There is also a 2 piece bathroom on the main. Upper level houses 4 bedrooms plus a bonus room. Primary bedroom is a good size with large walk-in closet and 5 piece ensuite featuring floor to ceiling tiled walk-in shower and separate soaker tub. 2nd floor also has a good size laundry room & another full bathroom with tub/shower combo. Basement is fully finished with huge family room that features a full length wet bar and room for another full size fridge. There is also a 5th bedroom and another full bath on this level. Home backs an alley. Home also comes with 10 year Progressive New Home Warranty! Call your favourite Realtor today! (id:48985)
87 Athabasca Road W
Lethbridge, Alberta
Be sure to put this home at the top of your list! It has so much to offer at an affordable price. With nearly 2000 sq ft of developed living space, 4 bedrooms, 2 full baths, an attached garage, and fully fenced yard, you'll need to hurry over! The home has been well cared for inside and out and offers many great updates and features. Modern kitchen cabinetry, counter tops and backsplash, updated vinyl plank flooring, updated bathrooms, 6 major appliances, plus central A/C. The exterior of the home offers a low maintenance factor with it's stucco siding, PVC windows, and updated architectural styled shingles. There is plenty of additional parking along the side street as well. Nearby amenities include all levels of schooling both public and separate, playgrounds, parks, and walking paths, lots of shopping, restaurants, and a fantastic Recreation centre. The U of L isn't too far away as well. Hurry over! (id:48985)
1, 59 Aquitania Circle W
Lethbridge, Alberta
A pristine bungalow in Park Crossings - a functional floor plan that encourages main floor living, situated in a quiet community with parking options for guests! Boasting 2 bedrooms, 2.5 bathrooms, a single attached garage, wet bar, outdoor living space and a cozy fireplace to name a few! Stepping into your main floor there is plentiful natural light, a bright kitchen with quartz counters, opening up to your allocated dining area and living room. The primary bedroom has a walk-through closet that leads into the 4 piece en-suite, complete with laundry, a soaker tub and stand alone shower! the fully finished basement has a huge family room with wet bar, a secondary bedroom with walk-in closet, 4 piece bathroom and storage space! The beauty of this community is only overshadowed by the convenience of the location - steps away from major amenities, walking paths, schools, bus routes and more! (id:48985)
211, 75 Temple Boulevard W
Lethbridge, Alberta
This well-maintained 1-bedroom condo on the 2nd floor offers an excellent investment opportunity, catering to the preferences of a savvy buyer seeking low-maintenance living. Ideal for students, first-time buyers, or retirees, its strategic location near the University of Lethbridge, shopping centers, parks, and recreational facilities enhances its appeal. The unit provides easy access to amenities such as laundry, a heated indoor swimming pool, sauna, and convenient parking. The inclusive condo fees cover heat, water, sewer, garbage removal, property maintenance, landscape, snow removal, and common area upkeep, streamlining expenses for the investor. Additionally, the pet-friendly policy, subject to management approval, adds flexibility to attract a broader range of potential buyers. With an emphasis on affordability, convenience, and a comprehensive suite of services, this condo presents an enticing opportunity for an investor, looking for a hassle-free and cost-effective property. (id:48985)
4, 47 Aquitania Circle W
Lethbridge, Alberta
LAKEVIEW!! This beautiful luxury executive condo backs onto The Crossings park with a lake, walking path, and water fountain. You can enjoy this amazing view from the comfort of your back deck while sitting in front of your outdoor fireplace. This bungalow condo boasts over 2200 square feet of finished living space with 3 bedrooms, a den, a mudroom, an attached garage, 2 large family rooms and a gourmet kitchen. The main floor has soaring vaulted ceilings and large picture windows that offer a view of the lake from the entire main floor as well as from the master bedroom. This executive condo has a den conveniently located near the front entry, and a laundry room/mudroom off the entry from the garage. The master bedroom has 11 foot high ceilings with a walk-in closet and 4 piece ensuite. The fully finished basement offers 2 more extra large bedrooms another full bathroom, as well as a large family room with a wet bar. The basement has 9 foot high ceilings and large windows to make sure this additional living space feels bright and spacious. The condo was thoughtfully designed with long lasting, low maintenance products like Hardieboard cement siding, composite decking, and metal railing to ensure low maintenance and low condo fees longterm. If you are looking for the convenience and freedom of condo living, or want to downsize without downgrading, this executive condo offers it all. Call your Realtor today to view. (id:48985)
2, 73 Aquitania Circle W
Lethbridge, Alberta
Welcome to #2 73 Aquitania Circle West. This beautifully maintained unit boasts many features any discerning buyer will appreciate. Looking and feeling like a brand new property, the open main floor includes warm quartz countertops with matching coloured laminate flooring, along with contemporary lighting fixtures, and a convenient two piece half bath. A good sized private deck overlooks Whoop Up Drive just off the dining room. Upstairs are three spacious bedrooms, a convenient four piece en-suite in the primary bedroom, and laundry facilities. The walk-out downstairs could possibly be the most welcoming surprise of this unit! Imagine adding a fourth bedroom with an en-suite AND a walk-out. Perfect for anyone looking for a bit of privacy. With tasteful window coverings, air conditioning, stainless steel appliances and a single detached garage, this could be exactly the property you or a student needs! Call your favourite realtor today for a showing. (id:48985)
190 Canyon Estates Way W
Lethbridge, Alberta
Where else can you find… Heated Triple Car Garage, Walkout, On a Pond, and one of the safest neighbourhoods in Lethbridge. This former showhome screams VALUE. The exceptional 2-story "Augusta" model showhome by Avonlea Homes, perfectly situated in the heart of the Canyon subdivision, with a breathtaking view of Canyon Lake and the mountains at 190 Canyon Estates Way West. This remarkable home boasts over 1,980 Sq/Ft of living space, 9-foot ceilings, 6 bedrooms, a versatile flex room/office, and 3.5 bathrooms. The attached heated triple-car garage and charming front verandah add to its curb appeal. As you walk in, you'll be greeted by the den/office, bathed in natural light from large front windows, complemented by a coat closet and a half bathroom nearby. The heart of the home is the open-concept main level. Here, you'll find a welcoming living room, complete with a cozy fireplace that's perfect for relaxation. The kitchen is a true chef's delight, featuring elegant granite countertops, stylish hardwood cabinetry, modern stainless steel appliances, and a spacious walk-in pantry. Whether you're a seasoned cook or just enjoy spending time in the kitchen, this space has it all. The dining area is not just for meals; it's your gateway to serenity with access to the south-facing rear deck. Enjoy your morning coffee or dine al fresco while taking in breathtaking views of Canyon Lake and the mountains. Upstairs, there is a full 4-piece bathroom and 4 bedrooms, including the primary bedroom/master retreat. The primary bedroom features a walk-in closet and a luxurious 5-piece ensuite with a soaker tub with a dual-sided fireplace, creating a relaxing ambiance. The lower level is fully developed with 2 additional bedrooms, a 4-piece bathroom, a rec room, and a fully finished storage room. It's also a walk-out basement with a concrete pad, ready for a future hot tub. Recent updates include new hypoallergenic laminate flooring, fresh paint, energy-efficient LED lights, and tile and drain fixes. Both the front and back yards are beautifully landscaped, fully fenced, and equipped with an underground sprinkler system for easy upkeep. This property is a real gem! Be sure to check out our video walkthrough for a closer look. Don't miss the chance to make this fantastic home your own! (id:48985)
141 Coachwood Point
Lethbridge, Alberta
EXECUTIVE LUXURY HOME WITH A MILLION DOLLAR VIEW. This incredible two story dream home exceeds expectations on all levels. The front street appeal is apparent with a perfectly manicured yard as well as custom finished exterior trim. The front entrance is grandiose with an impressive spiral stair case leading to a quaint sitting / reading area , office, bedroom , bathroom ,primary bedroom with incredible ensuite and walk in closet, all with outstanding coulee views. The main floors boasts executive style living with a formal dining room, massive master chef kitchen / family room and a separate sunken sitting tv fireplace room. The main floor also boasts another bathroom , huge rear entrance leading into a pristine heated insulated garage. The lower level of this home offers two large bedrooms, a gym , bathroom , workroom and another huge family room, there is also a walk up walk out covered entrance leading to an impeccable huge deck and manicured back yard/ out door living space (id:48985)
1043 Canyon Boulevard W
Lethbridge, Alberta
Welcome to a slice of paradise in a prestigious neighborhood, where luxury meets comfort in this stunning bungalow. With just under 2000 square feet of space on the main level, this home is a haven of elegance and sophistication.Upon entering, the high ceilings and abundant natural light create a welcoming atmosphere, highlighting the breathtaking views of the adjacent park and pond. The open concept main floor, featuring a striking spiral staircase, caters to modern living with a spacious kitchen equipped with top-tier appliances, ample storage, and a center island. The dining area supports both intimate and grand gatherings, while the living room, boasting new flooring, offers a cozy space for relaxation.The home's extensive deck is perfect for enjoying the views and hosting gatherings. The primary suite, with an ensuite bathroom and walk-in closet, provides a private retreat. Two additional bedrooms offer flexibility, with a main floor laundry room for convenience.The lower level, accessible from the back, includes a large family room with a fireplace, a billiard table, and a theater room for entertainment. Two extra bedrooms, a 3-piece bathroom, and a half bath for guests complete this floor, with in-floor heating adding comfort.Upgrades include kitchen and laundry kick sweeps for easy cleaning, and an enhanced garage with upgraded flooring and a vacu-flow system. Additional features are a wet bar, underground sprinklers, and a Tesla wall connector.This property is an invitation to upscale living in a sought-after community. Explore this home through a virtual tour to see if it's where your paradise begins. (id:48985)

