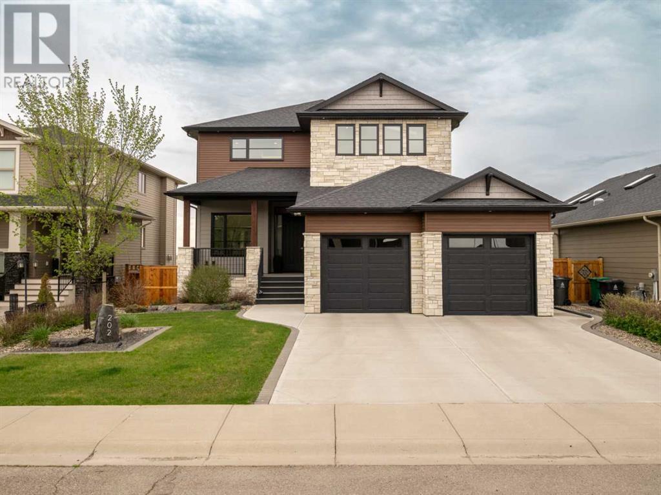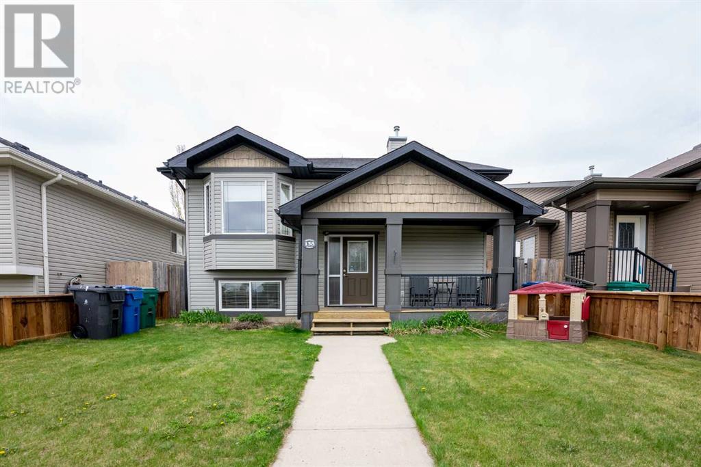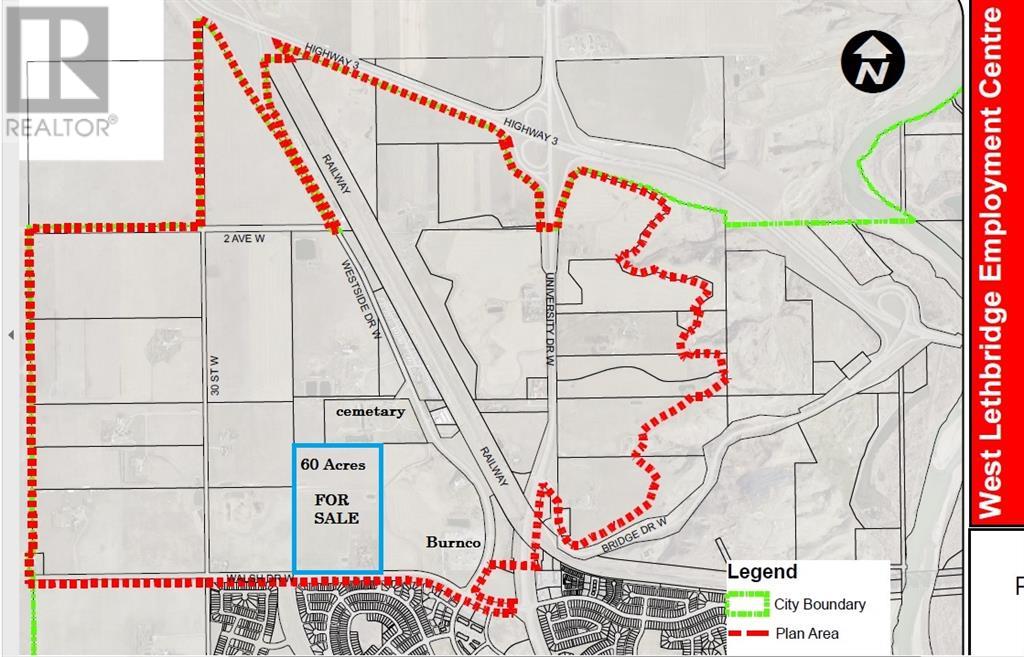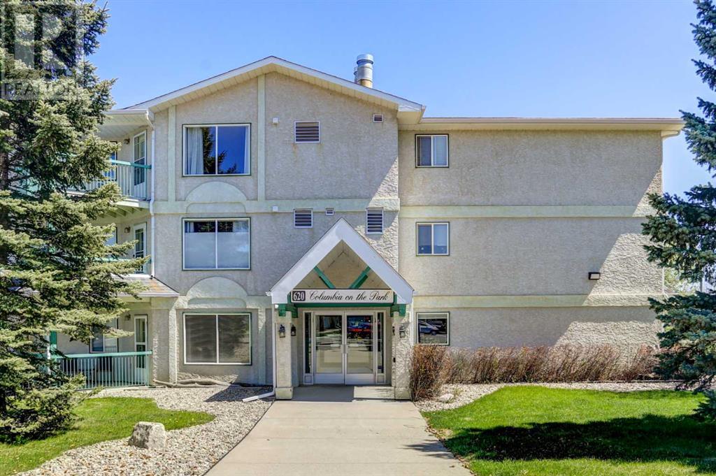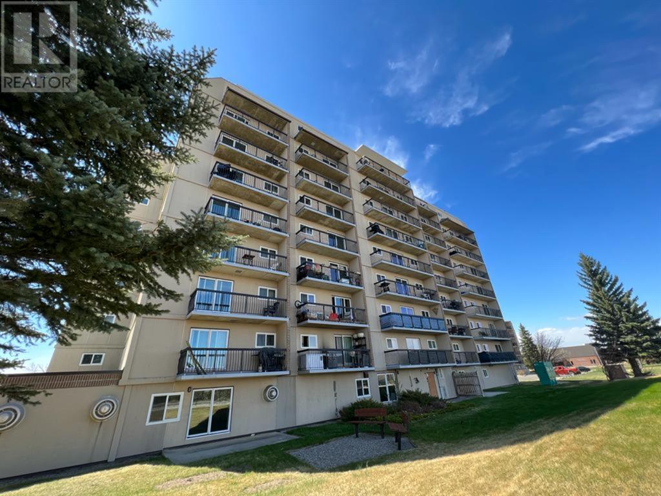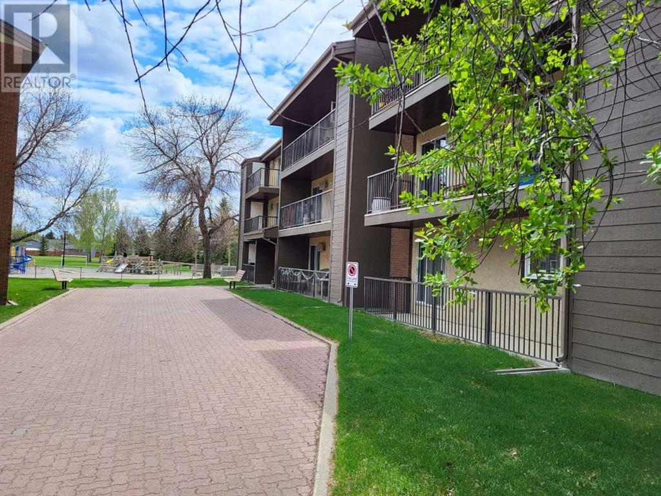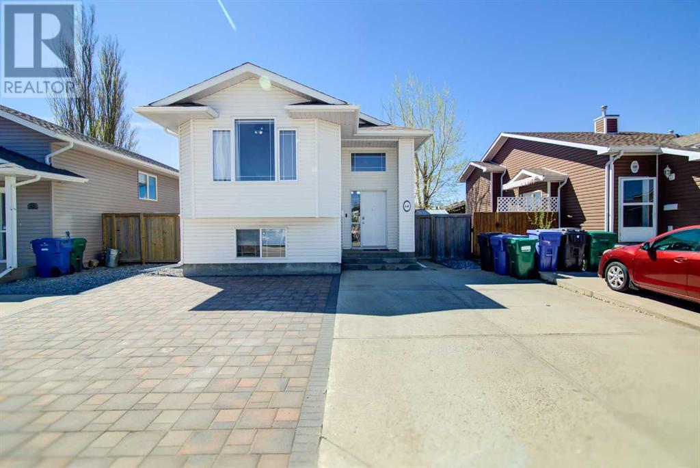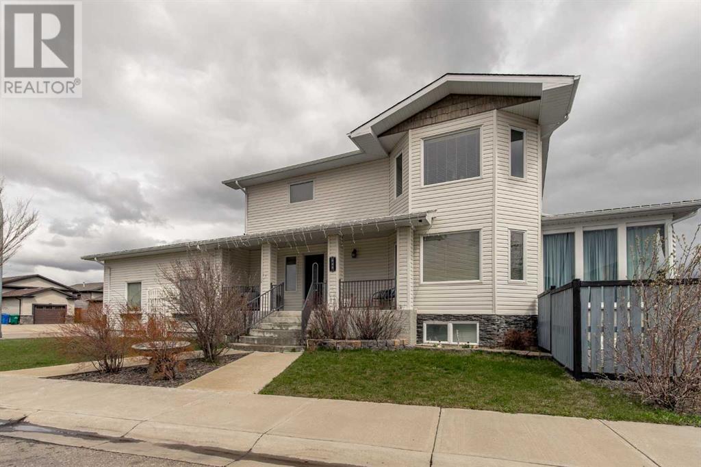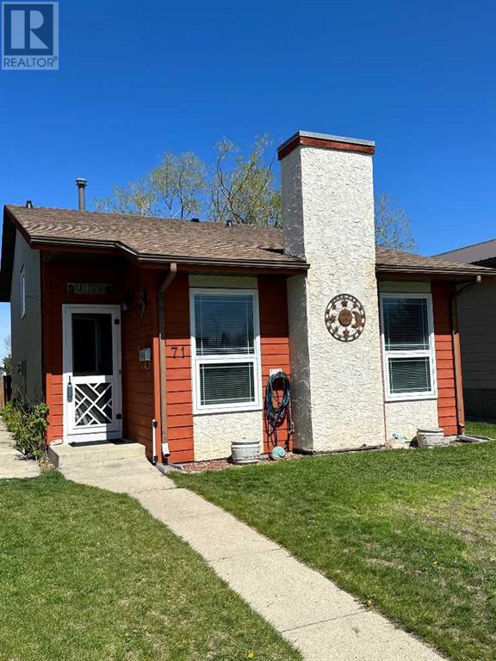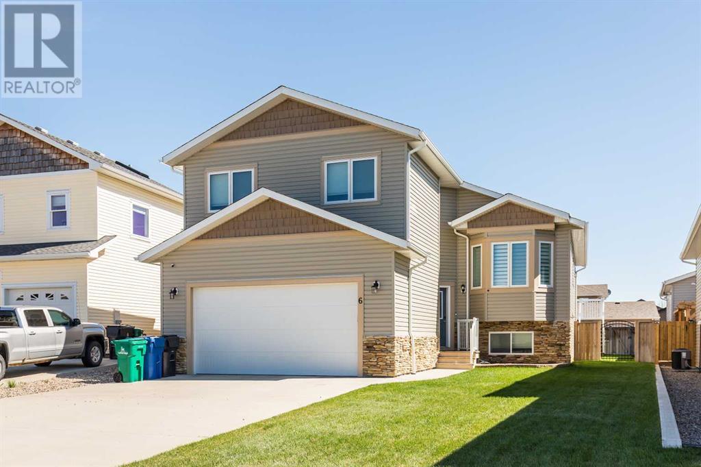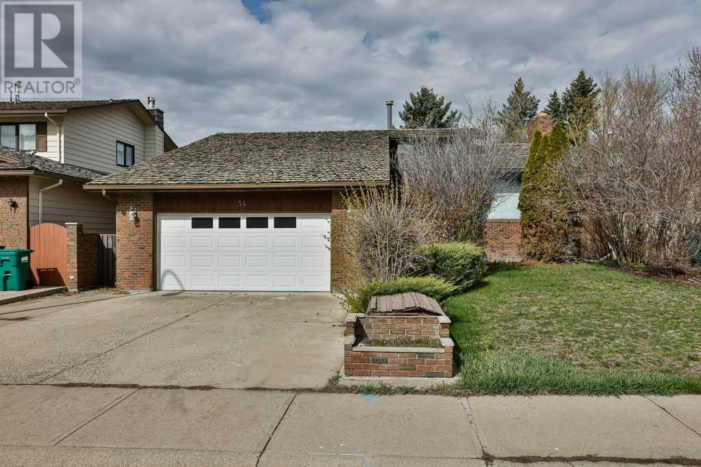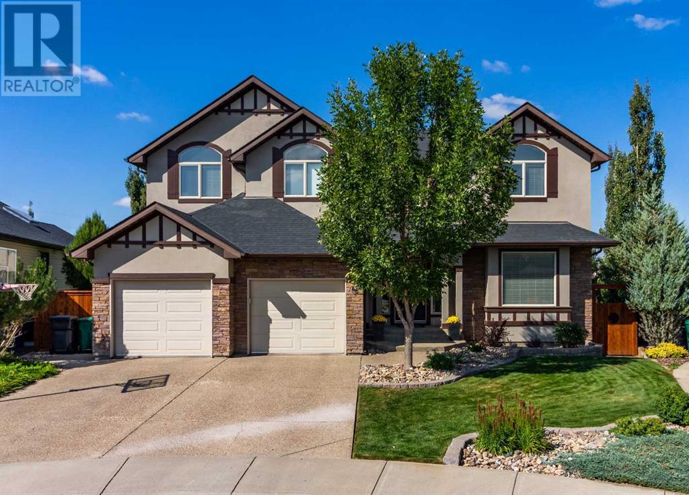⸺Listings⸺
West Letbridge Homes
For Sale
Add your favourites and contact our team to view them.
202 Canyon Estates Way W
Lethbridge, Alberta
Nestled in Canyon Estates, this modern sanctuary is the epitome of luxury and sophistication, featuring upgraded gas fireplaces and beautiful hardwood floors on both the main and second levels. The home’s architectural prowess is showcased by a custom staircase with built-in lighting, and an open-concept design with matching custom beams that accentuate the main floor’s ceiling. The gourmet kitchen features multiple upgrades including double wall ovens, a six burner gas stove, custom hidden storage in the enlarged center island, and many more features to be discovered. The acoustic experience is unparalleled with an integrated sound system throughout the home, while the master bathroom offers a spa-like retreat with a steam shower and heated floors. Prepared for the future, the residence includes a 240V plug in the garage for electric vehicles. The home boasts a zoned heating and air conditioning system managed by a Nest thermostat for ultimate climate control. The property’s grandeur is further amplified by 8-foot doors, expansive 10-foot ceilings on the main floor, and 9-foot ceilings in the basement, with pocket doors and ambient lighting enhancing the home’s seamless flow. Outdoor living is redefined with a gas firepit with custom seating, premium landscaping complete with an automated sprinkler system. Off the master bedroom is a private deck, where you can enjoy the mountain view. The home is also equipped with smart technology, including automated Hunter Douglas blinds and a Control 4 system that orchestrates indoor and outdoor lighting, entertainment systems, and security features, ensuring a living experience that is as convenient as it is luxurious. You truly have to see the home in person to appreciate all the care and detail throughout. (id:48985)
138 Silkstone Road W
Lethbridge, Alberta
Perfect family home in Lethbridge’s ideal family neighborhood! With 4 bedrooms, 2 bathrooms, double garage, fully fenced yard with fresh landscaping and an added kitchenette in the basement it will give you the option to use this property however it fits you best. You have groceries, parks schools and the YMCA center all within an arms reach. New carpet, new AC unit and updated appliances will have you enjoying this home for years to come. Contact your REALTOR today to book a viewing because it will not last long. (id:48985)
2825 Walsh Drive W
Lethbridge, Alberta
Investors, Developers, Interested parties… Do not sleep on this parcel. Located in the future West Lethbridge Employment Center district, this prime 60 Acres is up for SALE! As the property currently sits, it is being used as a rural residence. There is a sprawling bungalow (home needs TLC) located on the land as well as a functional pool for endless summer enjoyment, as well as some out buildings and more. The real value of this property though is in its future use and designation of Business Industrial (see p. 28 of the WLEC PDF). As stated in the document, “Land uses that are considered appropriate for this area include offices, business support services, vehicle sales and rentals, storage, and household repair services. This is similar to what is currently seen in the W.T Hill Business park on the east side of the city.” (Casino area). For further information please contact your favourite realtor! (id:48985)
303, 620 Columbia Boulevard W
Lethbridge, Alberta
Welcome to #303 - 620 Columbia Blvd W. Dive into the comfort of this 1 bedroom, 1 bathroom apartment, a place that combines simplicity with just the right touch of modern living. Open concept living throughout the kitchen, dining and living rooms, in-suite laundry, balcony, and all the while you won't need to worry about any of the exterior maintenance. Minutes from the University of Lethbridge and plenty of amenities, it is perfect for students or investors alike. Call your REALTOR and ask about how you can get a private viewing of your new condo! (id:48985)
529, 21 Berkeley Place W
Lethbridge, Alberta
This home is MOVE IN READY just in time for University! A great opportunity for investors who are looking to rent the unit out! PARENTS: What if your kid graduated debt free potentially? Freshly painted! This condo is right across the street from the University of Lethbridge. Great view, 2 bedrooms, full bath and storage so you could rent the second bedroom out! Very well managed building with updates all the time. New elevators, common areas all updates, new windows & balcony doors, new roof coming soon (and all paid for). Don’t go to university? So what! Stop renting. Build tax free equity. Use all the amazing amenities all around the university and the parks and the river valleys walks, 5 minutes by car to downtown, swimming pool and skating rink right behind. What a view of Lethbridge too! (id:48985)
110, 401 Columbia Boulevard W
Lethbridge, Alberta
IN-SUITE LAUNDRY, rare 3 bedroom apartment that's been completely remodeled. Welcome to Westridge Manor, walking distance to U of L, on site Resident Manager (Darlene has managed these buildings for more than 30 years), this suite has been fully renovated and is spectacular! Westridge Manor is professionally managed and has an "engaged" board of Directors, a Director will make themselves available for any questions you may have, the financials of this are VERY strong, compare, features, location, amenities, condition & the reasonable condo fees, which include just about everything except power. It's important to note, when buying a condo, you are not only buying the apartment, you are buying INTO the community. Doing your "due diligence" on the "health" of the association is of paramount concern. Quality building, management means invest with confidence. A member of the Board of Directors is available to answer any question you may have. (id:48985)
64 Cowichan Court W
Lethbridge, Alberta
Don't miss out on this wonderful family home located in the heart of Indian Battle Heights in West Lethbridge. This 908 sq ft split level home is fully developed with an open concept main floor, 4 bedrooms, 2 full bathrooms and a spacious back yard that is fenced with alley access. Large windows throughout, accent each room with lots of natural light, while outside, we've given you a 3 car parking pad and a full yard to enjoy gardening relaxing and room to play. But there are even more additional features like central air conditioning, central vac and under ground sprinklers to add a little bonus to make this a comfortable starter home. It's a great home to start in, and in a wonderful location that is close to the elementary school, middle school and even the High School! Plus, all other amenities are just around the corner like shopping, medical and more. So come see today. (id:48985)
648 Aberdeen Crescent W
Lethbridge, Alberta
Welcome to this charming corner-lot retreat, where modern updates blend seamlessly with timeless appeal. Nestled in a quiet neighborhood, this residence boasts a welcoming ambiance from the moment you step onto its expansive porch and through the entrance to a striking staircase. This spacious home offers 4 bedrooms and 4 bathrooms across 1840 sq. ft. with additional square footage in both the finished basement and garage. The main level is a haven for culinary enthusiasts, featuring a generously sized, updated kitchen equipped with a convenient double oven, granite countertops, and ample cabinet storage and counter space. Along with the kitchen, the main floor includes an open concept layout with a large living room area that flows effortlessly into a well-appointed dining room, and a 2-piece bathroom adds convenience to this level.Ascending to the upper level, discover three bedrooms, including the luxurious master suite. The master bedroom features a tranquil 4-piece ensuite, complete with a spacious soaker tub and a walk-in closet, offering a private sanctuary to unwind after a long day.But the offerings don't stop there. As you make your way to the basement you are greeted with a bar area that includes a full-size fridge, bar sink and plenty of storage for your entertaining needs. This additional 780+ sq. ft. of living space offers endless possibilities for customization to suit your lifestyle needs. Whether you envision a home gym, office space, or recreation/entertainment area, the open layout provides the perfect canvas to bring your ideas to life.For those garage enthusiasts, prepare to be impressed by the attached oversized garage, spanning an impressive 28x25 feet (717 sq. ft.) with 12 ft. high ceilings. With two garage doors, effortlessly accommodating two vehicles becomes a breeze, providing both convenience and functionality. Whether you have an extensive tool collection, dream of a workshop space, or simply need room for storage, this garage offer s the perfect solution.As you step outside from the dining room onto the expansive covered deck, boasting a sturdy concrete foundation, you will find the offering for the perfect setting for al fresco gatherings or serene evenings under the stars during the warmer months.With its blend of modern amenities, ample living space, and outdoor oasis, this residence offers a harmonious balance of comfort and sophistication, making it the perfect place to call home. Contact your real estate agent today to schedule your showing and experience the charm and convenience this property has to offer. (id:48985)
71 Princeton Crescent W
Lethbridge, Alberta
This is your chance to own a wonderful starter home, with plenty of upgrades already done for you! Walking in, you are greeted with a beautiful living room, with high vaulted ceiling, and two huge windows to bring in natural light. On the upper level of this 3 level split, you have a dining area semi-connected to the living area, with an attached kitchen. The kitchen features a beautiful peninsula, perfect to give you that added counterspace. Down the hall you can find 2 spacious bedrooms that share the 4 piece bathroom . New laminate throughout the main and upper level let's you enjoy the space just how you want! In the basement you will find another living room, and another bedroom with 3 piece bathroom. The yard has a patio and firepit ready for you to enjoy this summer! (id:48985)
6 Mt Sundial Bay W
Lethbridge, Alberta
Discover this expansive bi-level residence in Sunridge, tailored for the modern family. Featuring five bedrooms and three full bathrooms, this home boasts a generously sized lower-level living room. The upper level offers an open floor plan with a vast kitchen, abundant cabinet and counter space—perfect for the avid baker. The dining area is versatile, easily accommodating large gatherings and seamlessly extending into the living area for extra space. The master suite, conveniently located on the main floor, includes a luxurious ensuite bathroom. Above the garage, you'll find bedrooms specifically designed for children, ensuring a quiet space away from the household's hustle and bustle. The spacious basement is ideal for a pool table, entertainment center, or games area, with two additional bedrooms separated by a bathroom. This home also offers ample storage and a beautifully landscaped, fenced yard. Ready to move in? Contact your preferred real estate professional today to schedule a viewing! (id:48985)
34 Tudor Court S
Lethbridge, Alberta
Location and a unique design make this home a fantastic find! Located in the highly sought after Tudor Estates with quick access to the city's amenities, close to the Lethbridge College, and yet still being tucked quietly near walking paths and the coulees. This bi-level home boasts a vaulted ceiling entry, cozy living room with a gas fireplace, functional kitchen with a breakfast nook overlooking the backyard, stainless steel appliances, Corian countertop, newer laminate flooring throughout the main level, 3 bedrooms up and 1 down, and a large family room with a wet bar. Outside you have a private backyard with a deck and large shed, underground sprinklers, and a beautiful private front entry vestibule just off the double attached garage. With a little TLC this home can easily be refreshed and updated to highlight it's beautiful unique architecture.. (id:48985)
46 Canyoncrest Court W
Lethbridge, Alberta
Located in the demand & premier area of Paradise Canyon Estates, tucked away on one of the quietest streets in the area and nestled on one the prime 65 ft WIDE estate 'walk out' pie shaped lots, is this 6 bedrm custom built home (with over 4500 sf living space) built with families in mind, backing onto a waterfall, park and lake! Immediately you'll notice the professionally designed and maintained landscaping which proudly displays the homes curb appeal, combined with the recently repainted high-end acrylic stucco front and the exposed concrete double drive. Inside you're greeted with a stunning 18 ft tall grand entry complete with an impressive chandelier and a large front room perfect for a music room, office or formal entertaining. Sliding across the rich maple hardwood floors which run throughout the main floor, you'll end up in the equally impressive 409 sf living room with massive windows which allow for natural light and STUNNING views...note the stone gas fireplace which is the focal point of the room! The open concept kitchen offers rich maple cabinetry as well as a MASSIVE functional prep island with breakfast bar. We dare you to try to use up the storage offered in this kitchen, not to mention the pantry! Off the kitchen is a laundry room complete with matching rich maple cabinetry, a sink and even a built-in iron board. Heading up the double split stairs be prepared to be in awe...the primary bedroom was built specifically as a retreat and offers over 400 sf of privacy and romance. It has not just one closet, but a DEEP walk-in closet as well as a triple wide closet. And of course, no retreat is complete without a large 5 pce ensuite with deep jetted tub. Upstairs you'll also find 3 more bedrooms as well as another 5 pc bathrm for the kids. The lower level feels just like the main thanks to the walkout basement and a wall of windows which floods this area with natural light! This lower-level features TWO more generous sized bedrms (one with a sink) each with a walk-in closet; also a 3 pce bathrm, and a 'family sized' family room....and there's even a state-of-the-art designated home theatre with a 11 ft permanent screen and 3D HD projector perfect for family movies or watching the game! Every family needs storage and this place doesn't just offer 'under the stair’ storage but it has 3 separate storage rooms!! The outside is a must see and and the privacy offered invites you to actually spend time outside!...complete with new professional landscaping, stone stairs, custom stone firepit complete with stone benches...all backing onto a water fall, walking trails, lake and park! Need 7 bedrooms and accessible features? Check this place out! Updates?? Yup it has them, and you'll immediately notice them when you see this place! Other features include Gemstone exterior lights, new UG sprinklers, partially covered upper deck with gas line with walkout from dining area, fully covered patio with walkout from family room, AC, main floor FULL bath, mud room & more! (id:48985)

