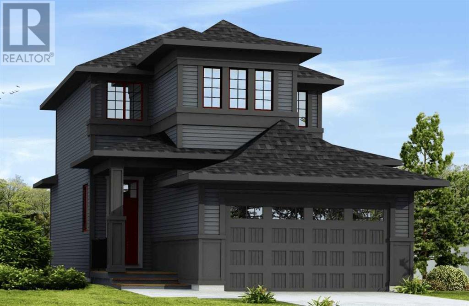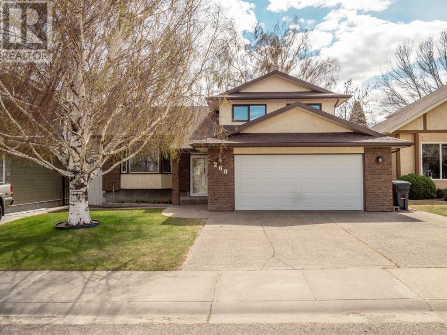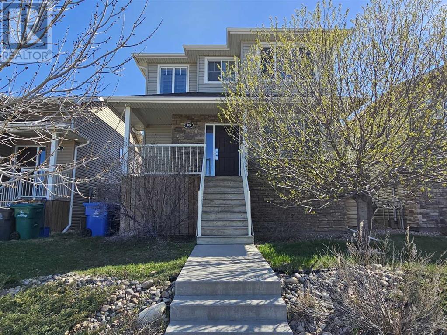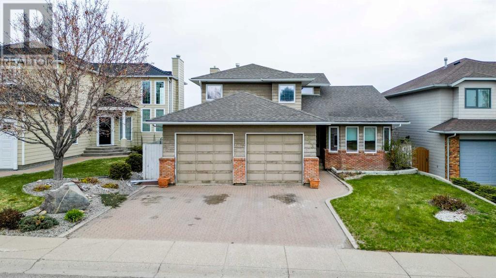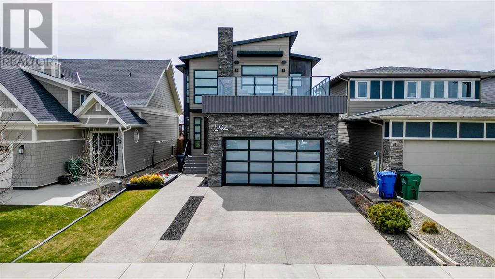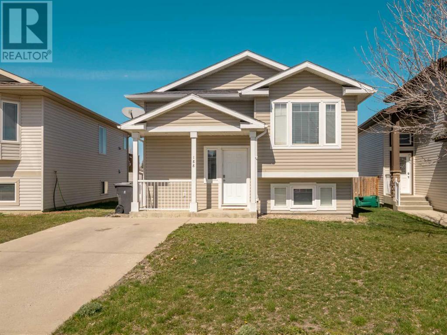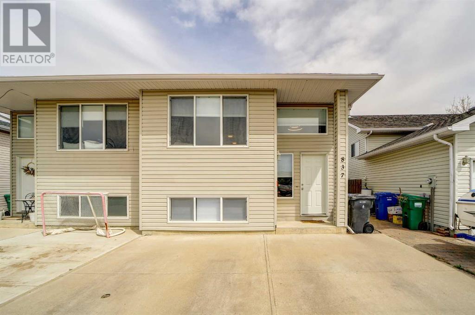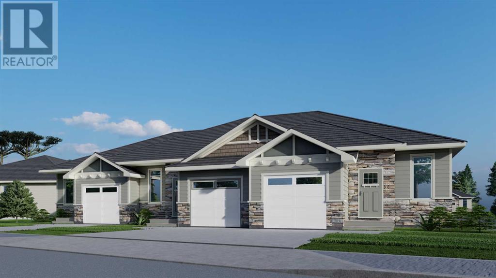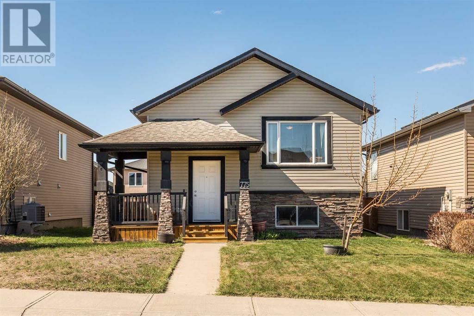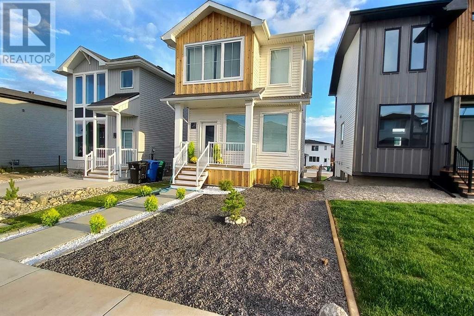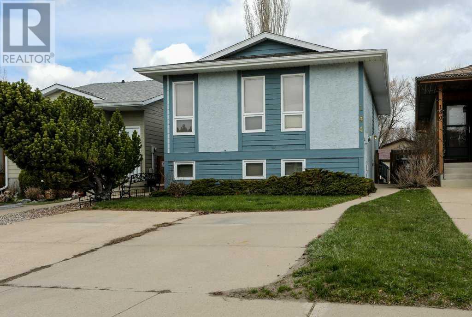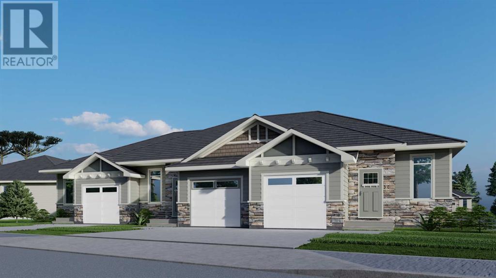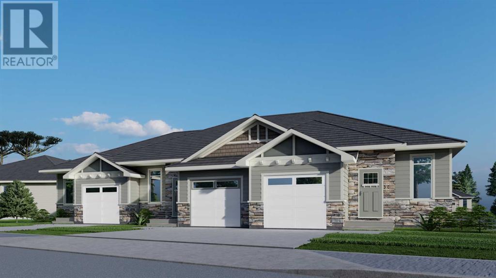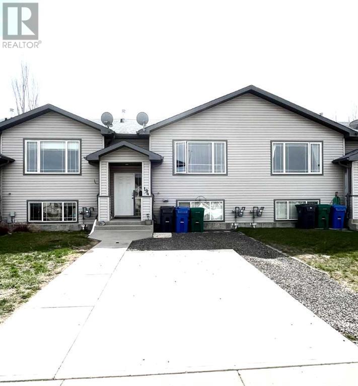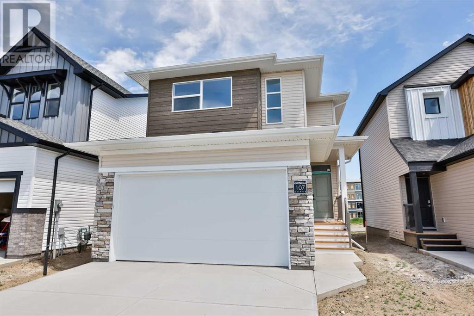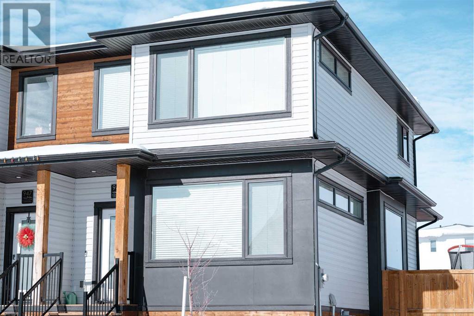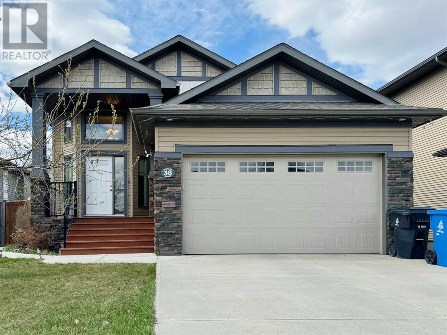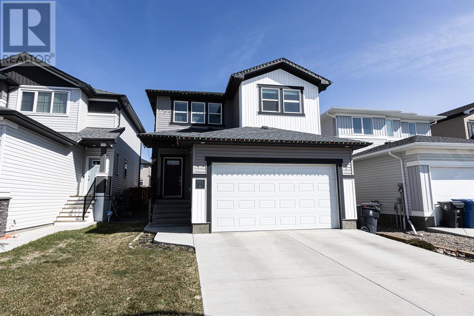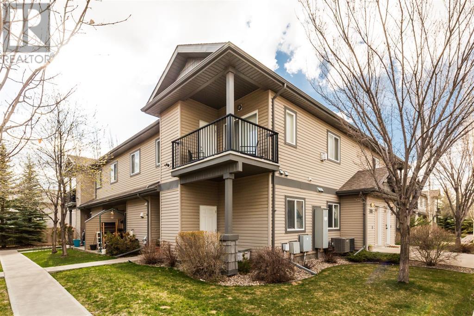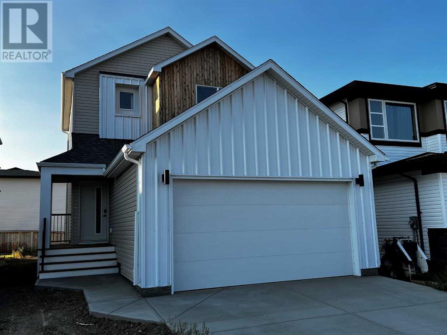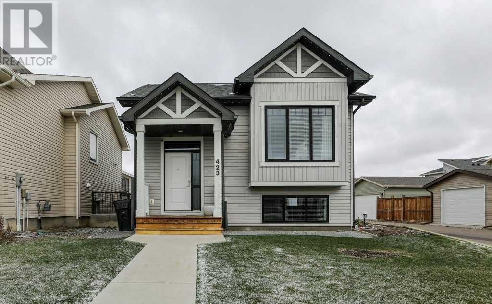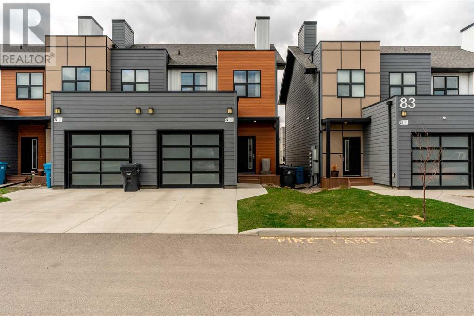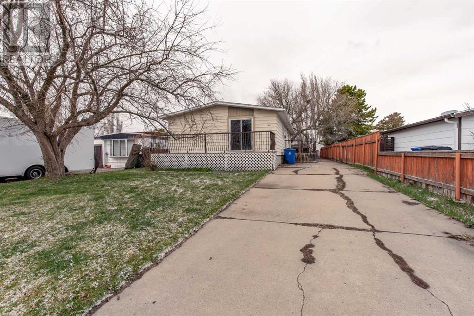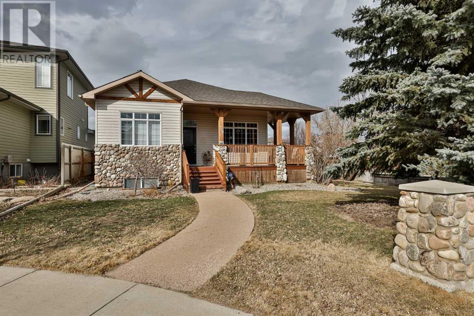⸺Listings⸺
West Letbridge Homes
For Sale
Add your favourites and contact our team to view them.
829 Devonia Circle W
Lethbridge, Alberta
Discover your dream family home in the desirable community of The Crossings. This brand-new Van Arbor Home is crafted with an open-concept main floor featuring a spacious kitchen with a large island, quartz countertops, gas stove, and stainless steel appliances. The adjoining dining area and cozy living room with a gas fireplace create the perfect ambiance for meals and entertainment. Upstairs, indulge in the privacy of three bedrooms, including a primary suite with a 4-piece ensuite and walk-in closet, complemented by conveniently located laundry facilities and an additional full bathroom. The basement offers expansive potential for further development. Complete with a double attached garage and a partially covered deck, this home is close to amenities, including the famous YMCA (has a pool). More photos are coming soon, but don’t wait—schedule a viewing with your agent today to explore this exquisite property. (id:48985)
260 Coachwood Point W
Lethbridge, Alberta
Welcome to your elegant, spacious, move-in ready home in the prestigious estate area of Ridgewood Heights. 260 Coachwood Point has undergone an extensive renovation that takes your breath away. When you enter you find yourself in a modern, open space where a clean, light palette invites you to unwind. The ample entryway offers an uncrowded space where sight lines and proximity to the heart of the home invite conversation. The adjacent formal living room is designed with neutral walls, and light, textured carpet to add quiet comfort. From the central dining area all eyes move through to the custom kitchen where beauty meets functionality. This kitchen was designed to preserve the triangle, the steps between, extra drawers, inclusion of a new 36” wide fridge, all the details that your family chef will appreciate. What you won’t be able to take your eyes off is the stunning quartz island with waterfall edging. An island that incorporates extra leg room for full-service family meetings, or work from home mornings. The kitchen is oriented to flow with each area of the main level; access to the dining and living room areas, covered deck, and sunken living room. The sunken living room is a private haven with large picture windows that let in south facing sun and provide full views of the back yard. With an electric fireplace to add comfort year-round, this living room will be a favourite for all. The upper level is equally private, where the primary bedroom is a retreat of its own complete with walk-in closet, and modern, vibrant en-suite. The entire upper level is carpeted to allow for quiet movement, warmth, and restful rooms. Two more bedrooms, linen closet, and full bathroom, with deep soaker tub and shower combo complete this level. Back at the sunken living room convenience continues down the hall with a bedroom that can serve as an office, main floor laundry area with existing hook-ups in the adjacent closet. Across the hall is the basement entrance, and a 2-piece powder room beside the exit to the garage. The fully developed lower level was added with a guest or future in-law suite in mind taking care to include ample bedroom space, sitting room, and 3-piece bathroom; all with the same refined design as the rest of the home. Generous storage and a large laundry room complete this level. Moving outside from the kitchen a covered deck offers 3-seasons of wind protected enjoyment. Outdoor dining, BBQ and family gatherings can continue into the private fenced yard, bordered by low maintenance landscaping, mature trees, and perennial flower beds. Beyond the yard you have the benefits of a paved alley, quiet, clean, and accessible. The front of the home is landscaped with flowers and a stunning, mature birch. The oversized driveway and oversized garage with storage cabinets and extra floor space for all the equipment you'll need to enjoy the nearby coulees. This home is truly just steps away from miles of awe-inspiring coulee walks and year-round trails. (id:48985)
85 Mt Sundial Court W
Lethbridge, Alberta
A fully finished 2 storey in Sunridge with double detached garage, 5 bedrooms, 3.5 bathrooms and is a few steps away from Sunridge Park, Watermark Skate Park, Senator Joyce Fairburn Middle School and more! Welcome to 85 Mt Sundial Crt W! This home presents a practical floor plan - with 5 bedrooms there are options for office spaces, kids play rooms, yoga studios, the options are limitless! An open main floor allows ease of entertaining with a granite adorned kitchen, big windows that showcase the landscaped yard and convenient half bathroom. The second floor has a designated laundry room that includes a handy counter for folding clothes! The primary suite includes a 4 piece ensuite with walk-in closet, allowing some privacy down the hallway from the other 2 bedrooms and 4 piece bathroom. The basement includes some storage space, spacious family room and additional bedroom plus 4 piece bathroom. The yard has both a deck and patio - with pergola! Topped off with a shed and double detached garage, we hope you enjoy this home! (id:48985)
233 Coachwood Point W
Lethbridge, Alberta
Welcome to 233 Coachwood Point where the coulee view of the Lethbridge train bridge is spectacular and the square footage is seemingly endless!! This home has recently received a fresh coat of paint and all new carpet! Stepping into the home you will immediately appreciate the TWO living rooms on the main level, the amount of cabinetry space in the kitchen, the beautiful fireplace in the living room, and the amount of light that comes in from the back wall of windows!! This home has 5 bedrooms (3 of which are upstairs on the same level) and 3 and a half bathrooms, a double attached garage, and a MASSIVE basement family room for movie nights, gaming rooms, pool tables, and so much more! This home has an incredible amount of storage throughout: from linen and broom closets, to a large storage/utility room downstairs you will have plenty of space for everything you own and more! The primary bedroom contains a spacious ensuite bathroom with a jacuzzi tub, walk-in shower, and double vanity. Throughout the home you will appreciate the real wood finishes and as mentioned, the incredible amount of space for a large or growing family! The Ridgewood neighbourhood is a beautiful, mature, well-established neighbourhood with walking trails and parks throughout and just a quick 1-2 minute drive from restaurants, grocery stores, gas stations, and many other incredible amenities!! Don’t miss out on your opportunity to own this wonderful home! Call your REALTOR® and book your private showing today! (id:48985)
594 Devonia Road W
Lethbridge, Alberta
Looking for the perfect blend of luxurious finishes, room for your family to grow, a fantastic location, and a turn-key, modern style? Look no further!! You just found it! Located in the beautiful Crossings neighbourhood, just a block from the new park and incoming elementary school and a stones throw from the YMCA, soccer fields, and baseball diamonds, this home is absolutely STUNNING. Some of the MANY features of this home include: central air conditioning for the upcoming hot summer months, central vacuum roughed in, quartz countertops throughout, hardiboard siding, hardwood floors, on-demand hot water system, underground sprinklers, a fully fenced yard, a speaker system throughout the home, and an EV charging station in the garage!! From your first moments at the home you will immediately notice the massive balcony, seating area over the garage that includes a natural gas fire pit and patio furniture. You will also love the high end custom front door with its 9 foot height and appreciate the 8 and a half feet tall doors throughout the main level of the home as well. The kitchen and living room provide you with plenty of seating for guests and include features such as: a large island for cooking preparation, a good-sized pantry area, stainless steel appliances including a gas stove, large windows to allow natural light to flood the main level with sunshine, and a natural gas fireplace in the living room. The main floor also has a great office room off the front entrance, a powder room for guests, built-in lockers in the back hall: perfect for when the kids get home from school, and a large front hall coat closet. Upstairs you will appreciate the three bedrooms, close together for family convenience, the large bonus room, and a full bathroom for guests or kids and a huge ensuite bathroom in the primary! The primary bedroom has plenty of room for a king size bed, a gorgeous walk-in closet with built-in closet organizers, double vanity, water closet, a walk-in showe r, and a large tub! Heading downstairs your eye will be immediately drawn to the huge wine cellar that was put in as a custom feature by Cedar Ridge for this one owner home! You will appreciate the large family room, a fourth bedroom, and the abundance of storage space in this fully finished basement! The home comes with all its furniture and art… so don’t delay!! Call your REALTOR® and come and see this spectacular home today! (id:48985)
188 Tartan Circle W
Lethbridge, Alberta
An investment property in West Highlands - a real estate no brainer! This bi-level is spotless, well located and works for both those looking to expand their portfolio or offset their own mortgage. It features 4 bedrooms (2 up, 2 down), two full bathrooms, a walk-out basement, off-street parking for both upstairs and downstairs units, as well as designated outdoor space. Across from Tartan Park, a short distance from major amenities and a great place to call home! (id:48985)
837 Blackfoot Terrace W
Lethbridge, Alberta
As you step inside, you're greeted by a warm and inviting ambiance, accentuated by fresh paint, updated flooring and fixtures, that seamlessly blend style and durability. The spacious living area provides the perfect space for relaxation and entertainment, with ample natural light streaming in through the windows, creating a bright and airy atmosphere. All 3 bedrooms are located on the lower level along with the 4 pc bathroom and laundry. Recent renovations extend beyond the interior, with key updates including a new roof in 2021, hot water tank (2020), and A/C unit (2020).Out back in the fully fenced yard you wont have to worry about watering as there are underground sprinklers. Conveniently located near schools, parks, and amenities, this half-duplex offers the ideal blend of comfort, style, and functionality. (id:48985)
2, 6 Riverford Close W
Lethbridge, Alberta
Riverford Villas, by Cedar Ridge Homes, is the great new condo development in Riverstone, arguably one of the best communities in Lethbridge. Can you say luxurious BUNGALOW living?! The Crofton model features open concept living on the main level, with a wonderful primary suite, complete with walk-in closet and four-piece ensuite. Along with a beautiful kitchen, quartz countertops throughout, a two-piece bath, laundry on the main, and an attached single garage. Everything you need is on the main floor! This particular unit comes with a fully finished basement! Downstairs you will find a large family room, two additional bedrooms, a three piece bathroom, and storage room. Riverford Villas offers the luxury of established city living. The neighbourhood is designed around the concept of a village, a place where community means more than the home you live in. Riverstone has a wonderful, large park with mature trees, a fishing pond, and is located close to many other parks, walking paths, restaurants, schools, and more! (id:48985)
775 Mt Sundance Lane W
Lethbridge, Alberta
If you've been looking for an impeccably kept bi-level in Sunridge, complete with 4 bedrooms, 2 bathrooms, a bright and airy kitchen, a fully finished basement with a walkout, off-street parking out back, and even A/C and an amazing air exchanger that keeps things nice and fresh throughout the whole house, you're in luck - 775 Mt Sundance Lane W is ready for you. Being in Sunridge, it's nice and close to parks, walking trails, schools, churches, shops, and more. Don't delay and come check this one out with your Realtor right away. (id:48985)
1123 Coalbrook Close W
Lethbridge, Alberta
Welcome to popular floor layout that boasts gorgeous street appeal, now enhanced with professional landscaping and updated finishings to flow comfort and luxury throughout. This home features three (3) bedrooms, two and half (2 1/2) baths, and an unfinished basement, offering the opportunity for additional living space tailored to your needs. The second floor hosts a convenient laundry room, while the master suite includes a walk-in closet and abundant natural light from HUGE windows. With 9' ceilings and an open main floor layout, this home exudes spaciousness. Built-in shelves opposite the island provide display space for your photos, plants, or decor, complemented by a built-in desk beside the pantry. Quartz countertops grace the kitchen and bathrooms, while beautiful laminate floors adorn the main level. Nestled in the desirable Copperwood community. Located steps away from one of the many parks and close to schools and shopping spaces. There is nothing left to do other than move in. Contact your Realtor to book your own private tour. (id:48985)
144 Lakhota Crescent W
Lethbridge, Alberta
Perfect starter home or investment property! Check out this bi-level home in Indian Battle Heights, built in 1983, featuring 3 large rooms, central air, and even a large rec room and wet bar in the basement! This home is priced to sell, with some carpets needing replacement, but overall is ready for it's next owner or an investor looking for a property to rent out or with huge potential to develop a suited basement. The main living area upstairs has had new carpet and laminate flooring recently installed. There is additional space in the backyard which could potentially be used for extra parking if needed, right off the back alley. Don't hesitate to book a showing with your favorite realtor! (id:48985)
3, 6 Riverford Close W
Lethbridge, Alberta
Riverford Villas, by Cedar Ridge Homes, is the great new condo development in Riverstone, arguably one of the best communities in Lethbridge. Can you say luxurious BUNGALOW living?! The Crofton model features open concept living on the main level, with a wonderful primary suite, complete with walk-in closet and four-piece ensuite. Along with a beautiful kitchen, quartz countertops throughout, a two-piece bath, laundry on the main, and an attached single garage. Everything you need is on the main floor! Riverford Villas offers the luxury of established city living. The neighbourhood is designed around the concept of a village, a place where community means more than the home you live in. Riverstone has a wonderful, large park with mature trees, a fishing pond, and is located close to many other parks, walking paths, restaurants, schools, and more! (id:48985)
4, 6 Riverford Close W
Lethbridge, Alberta
Riverford Villas, by Cedar Ridge Homes, is the great new condo development in Riverstone, arguably one of the best communities in Lethbridge. Can you say luxurious BUNGALOW living?! The Crofton model features open concept living on the main level, with a wonderful primary suite, complete with walk-in closet and four-piece ensuite. Along with a beautiful kitchen, quartz countertops throughout, a two-piece bath, laundry on the main, and an attached single garage. Everything you need is on the main floor! This particular unit comes with a fully finished basement! Downstairs you will find a large family room, two additional bedrooms, a three piece bathroom, and storage room. Riverford Villas offers the luxury of established city living. The neighbourhood is designed around the concept of a village, a place where community means more than the home you live in. Riverstone has a wonderful, large park with mature trees, a fishing pond, and is located close to many other parks, walking paths, restaurants, schools, and more! (id:48985)
194 Blackfoot Boulevard W
Lethbridge, Alberta
ATTENTION INVESTORS/FIRST TIME HOME BUYERS. This great little townhome has 4 BEDROOMS & 2 BATHROOMS. The primary bedroom is on the upper level, with 3 good sized bedrooms on the lower level. There's also a full 4 pce bathroom on each level. The upper level has an open floor plan with vaulted ceilings, which opens everything up nicely! This floor plan has been well thought out, meaning plenty of space for everyone. There's even a little fenced yard for your furry family member! The location couldn't be better, within walking distance to schools and shopping, restaurants, etc. We don't expect this to last, so call your agent today! (id:48985)
7 Miners Road W
Lethbridge, Alberta
The "Isla" by Avonlea Homes is the perfect family home. Located in the architecturally controlled community of Copperwood, EASY WALKING DISTANCE TO SCHOOL. The main level hosts a notched out dining nook, eating bar on the kitchen island, walk in pantry. Large windows and tall ceilings make the main floor feel very bright and open. Also notice the new look of the flat painted ceilings.Upstairs resides the 3 bedrooms with the master including an en-suite and walk in closet. The ensuite has a large 5 foot walk-in shower and His/Her sinks.Great Bonus room area for the family to enjoy. Bonus room is in the middle of the upstairs giving privacy to the master retreat from the kids bedrooms.Convenience of laundry is also upstairs. The basement is undeveloped but set up for family room, bedroom and another full bath. Home is virtually Staged. New Home Warranty (id:48985)
945 Miners Boulevard W
Lethbridge, Alberta
Step into the quality modern luxury in this exquisite duplex home boasting 4 bedrooms and 3.5 bathrooms in the vibrant family friendly neighbourhood of Copperwood, with a fully finished basement that elevates the concept of opulent living. As sunlight pours through the massive windows upon entry, you are welcomed into a pristine foyer, setting the stage for the seamless open-concept design of the main floor.The heart of the home unfolds with a contemporary kitchen, elegant dining area, and a spacious living room, creating a harmonious flow that is perfect for both family gatherings and entertaining. Ascend to the second floor, where a bright and functional upper floor awaits. The primary bedroom, adorned with expansive windows, invites you to relish in the beauty of natural light, a spacious walk-in closet and a well appointed private ensuite bathroom.Two additional bedrooms and a thoughtfully placed laundry, and full bath complete this upper level, offering both functionality and style.Descend to the fully finished basement, a haven for relaxation and entertainment, where every detail has been meticulously curated to exceed the expectations of the homeowner. Outside, the property is a well curated landscaping, fully fenced for privacy, and strategically positioned on a corner lot, providing extra yard space, ample parking, and a delightful backyard for recreational pursuits. The backyard features a standard deck and a lower extended concrete pad that expands the width of the home for more entertainment.The meticulous owners have spared no expense in creating a residence that exudes both luxury and comfort. Indulge in the privilege of calling this meticulously maintained home yours. (id:48985)
38 Riverland Close W
Lethbridge, Alberta
Welcome to 38 Riverland Close W, located in a peaceful corner of Riverstone. This charming bi-level home boasts an open layout, creating a warm and inviting atmosphere for you to call home. Natural light pours in through the south-facing windows, brightening up the space beautifully. With 1,116 Sq/Ft of living space, 4 bedrooms, and 3 full bathrooms, there's plenty of room for a family. As you step inside, the living room greets you with its inviting ambiance, centred around a tiled gas fireplace. The kitchen is a delightful sight, featuring cream-coloured cabinetry and elegant granite countertops with a thick, bevelled edge. The main floor features a primary bedroom with an ensuite bathroom boasting a relaxing jetted tub, an additional bedroom, and another 4-piece bathroom. Natural light floods the space through south-facing windows, creating a bright and airy atmosphere. Downstairs, you'll find a spacious family room with large windows for even more natural light. Two more bedrooms, a utility/laundry room, and an additional 4-piece bathroom complete the basement, offering ample space for family living. A smart doorbell, Nest thermostat and smart garage door opener have been installed for convenience. The attached double garage provides secure parking and extra storage space. Step outside to the well-kept backyard, surrounded by mature trees for privacy and peace. A lower deck is perfect for outdoor gatherings, with gas connection for the upper deck. This home offers great value in a sought-after neighbourhood, with amenities like walking paths, lake, park, playgrounds, schools, large dog park, and nearby is the University of Lethbridge and shopping areas. Don't miss the chance to make this lovely home yours at a very reasonable price. Be sure to check out the video tour in the links or on YouTube by searching for the home address. You will want to view this ASAP. (id:48985)
855 Miners Boulevard W
Lethbridge, Alberta
Introducing your dream FAMILY home with four bedrooms, laundry and a bonus room all on the same floor PERFECT for a growing family! Step through the front door into a spacious foyer featuring a built-in bench, ideal for welcoming guests. Notably, storage is abundant here, with two large closets ensuring ample space. Along the way to the kitchen, a built-in desk area awaits, perfect for organizing keys or setting up a workstation. The half bath is conveniently secluded from the main living space, complete with additional storage and a sizable broom closet. The kitchen will capture your heart, boasting white and dark stained maple cabinets, stainless steel appliances, quartz countertops, and hardwood floors that seamlessly flow throughout the main level. The walkthrough pantry from the back entrance simplifies grocery unloads, that you will love! The main level also hosts a bar area complete with storage, wine racks, a bar sink, with quartz countertops - an entertainer’s delight. The living room, situated at the home's rear, features a modern electric fireplace with exquisite tile detail extending to the ceiling, complemented by a painted MDF hearth. Windows stretching along the back of the home as well as a patio door with a transom window enhances the natural light in this area. Ascend to the second story via stairs with elegant iron rail inserts, leading to a media room illuminated by three large windows. The second floor offers three spare bedrooms, each with Daytona’s signature bookshelf storage and double door closets. The upstairs main bath features a large double vanity, 12 x 24 tile floors, and a 5-foot tub shower. The dreamy laundry room includes a folding countertop, additional storage, a hanging rack, and a window, making laundry a pleasant task. The master bedroom suite, with its French doors, walk-in closet, and an en-suite featuring a 10 FOOT vanity with double sinks, a linen tower, a large soaker tub and shower, plus a window for more light, is truly a retreat. Prepare to be wowed by the GARAGE! Spanning nearly 600 SQUARE FEET, this 34'6" long tandem garage is a must-see. not only will you have room for your vehicles but you’ll have all the extra the extra storage.Located in the desirable Copperwood neighborhood, known for its elementary school, numerous parks/walkways, and proximity to shopping, dining and sanctuaries. Don't miss out, contact your Realtor to arrange a viewing today! (id:48985)
5, 121 Silkstone Road W
Lethbridge, Alberta
Welcome to this charming upper corner condo unit, offering a perfect blend of comfort and convenience, ideal for students, investors, and first-time homebuyers alike! Nestled in the sought-after neighbourhood of Copperwood, this home boasts an unbeatable location near an array of amenities.Step inside to discover a bright and airy open-plan layout that welcomes an abundance of natural light. Recent updates include brand-new vinyl plank flooring throughout and updated window coverings, enhancing the modern appeal of the space. Additionally, a brand-new central air unit ensures year-round comfort, while the immaculately kept interior exudes a sense of pride of ownership.The well-appointed kitchen has been tastefully updated, providing a stylish backdrop for culinary adventures. A convenient stackable washer and dryer add to the ease of living, while an insulated storage room off the balcony offers added functionality. Enjoy the tranquil ambiance of the balcony, which boasts a lovely southeast exposure, perfect for enjoying your morning coffee or unwinding after a long day.This condo offers two generously sized bedrooms, including a master with a walk-in closet, providing ample storage space. The updated 4-piece bathroom offers plenty of storage and completes the living space.Conveniently located just a short distance from the University, this home presents an excellent opportunity for students seeking a comfortable and convenient place to call home during their academic pursuits.This meticulously maintained condo is move-in ready and offers a maintenance-free lifestyle. Don't miss the chance to make this your new home! Call your favourite realtor and schedule a viewing today and experience all that this wonderful property has to offer. (id:48985)
14 Miners Road W
Lethbridge, Alberta
The popular "Grayson" model by Avonlea Homes. This home is close to School, Park and Play Ground. Check out these great new elevations. Nice and open floor plan on the main floor, 9' Flat Painted ceilings, large windows for that extra sunlight. Great corner pantry in the kitchen for storage. Upstairs there are 3 nice bedrooms, full bath, convenience of laundry, master bedroom with walk in closet and ensuite with 5' shower. The Basement is undeveloped but set up for family room, 4th bedroom and another full bath. Easy access to the Down town core. Close to lots of amenities, twin rinks, pool, public Library. Home is virtually staged. New Home Warranty (id:48985)
423 Mt Sundance Landing W
Lethbridge, Alberta
Welcome to this exceptional 4-bedroom, 3-bathroom residence located in the quiet Sundance Landing neighborhood, complete with a double detached garage and a host of desirable features.Enter through a bright foyer, enhanced by practical bench seating, leading into an expansive open-plan living room, dining area, and kitchen. This space is perfectly designed for hosting and everyday living, with ample room for guests to gather as you prepare meals. The kitchen also offers ample storage solutions, including a corner pantry.The main floor includes the primary bedroom featuring an ensuite and generous closet space, alongside another bedroom and a full bathroom. The lower level offers a spacious family room ideal for entertainment or relaxation, two additional bedrooms, a bathroom, and a dedicated laundry room.The outdoor area boasts a two-tiered dura-deck with a gas firepit and ambient lighting (gemstone lighting), creating an inviting atmosphere for evening gatherings. The heated double garage provides convenient storage for vehicles and protects them from the elements. With low-maintenance landscaping, this property is both practical and aesthetically pleasing.Well-maintained and thoughtfully designed, this home offers a sophisticated living environment. Explore the detailed photos and virtual tour to fully appreciate what this property has to offer. (id:48985)
4, 79 Aquitania Circle W
Lethbridge, Alberta
End unit condo with two primary suites upstairs!! The main floor of this unit features a modern kitchen with quartz countertop, white cabinets, eat up kitchen island, gas fire place in living room, 2 pcs bathroom, access to the deck and single attached garage. The garage is beautifully finished with upper shelves for storage. Upstairs you will find the washer and dryer. As well as 2 bedrooms, each have their own 4pcs bathroom and massive walk in closet(with natural light). This unit is walking distance to shopping, restaurants, parks, schools, the public library, and the YMCA. All appliances, blinds and AC unit are included. Bonus - this unit DOES NOT back onto Whoop up drive or Metis Trail. Call your favorite realtor and book your viewing today! (id:48985)
123 Dalhousie Court W
Lethbridge, Alberta
Here's a well located, affordable home that is turn-key! This bungalow in Varsity Village is tucked away close to Nicholas Sheran and the University of Lethbridge. It boasts tons of new features, including windows, paint, flooring, lighting and more! There's 3 bedrooms, 2 bathrooms, living room with gas fireplace, 2 decks and TONS of parking! Make this cute home your own! (id:48985)
39 Grand River Boulevard W
Lethbridge, Alberta
Welcome to 39 Grand River Blvd, a property nestled on its own side street off the main Boulevard, adorned with mature trees in the sought-after community of Riverstone. This neighborhood offers proximity to St. Patrick’s Fine Arts Elementary School, paved walking paths, ponds, and stunning Coulee views. The corner lot boasts a spacious wraparound front veranda, providing ample privacy with its large, mature evergreen trees. Upon entering the home, you are greeted by a striking lofted two-story layout, with an impressive staircase stealing the spotlight. To the left, you'll find a front office or bedroom with a full bathroom featuring a tub, shower, linen closet, and unique ceiling detail. Further inside, a generous living and dining room area divided by a gas fireplace with mantle detail to the 18’ ceiling . On the other side, an updated kitchen with new countertops, sink, and faucet merges seamlessly with a cozy nook area. The home also features a rear attached double car garage, a newer back deck, gazebo, shed, and exposed aggregate patio area in the backyard. Upstairs, the master bedroom retreat boasts a spacious layout with a large soaker tub, separating the walk-in closet, and ensuite, and even offering room for a sitting area. The basement comprises a large living room, two bedrooms, a full bathroom, and a laundry space equipped with ample storage, a new hot water tank, central vac, air conditioning, newer appliances, and blinds. If you're in search of a fantastic four-bedroom family home with three full bathrooms, reach out to your favorite realtor today. (id:48985)

