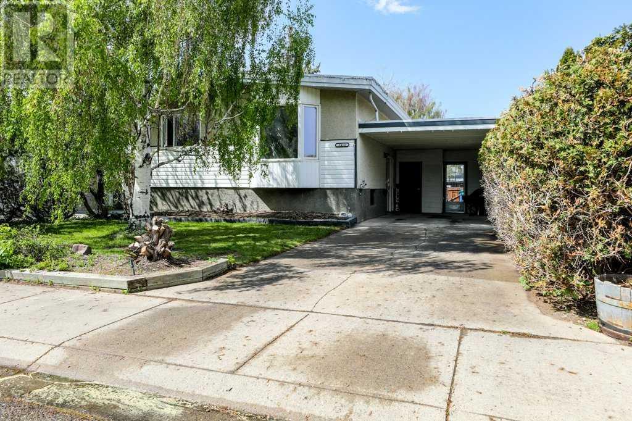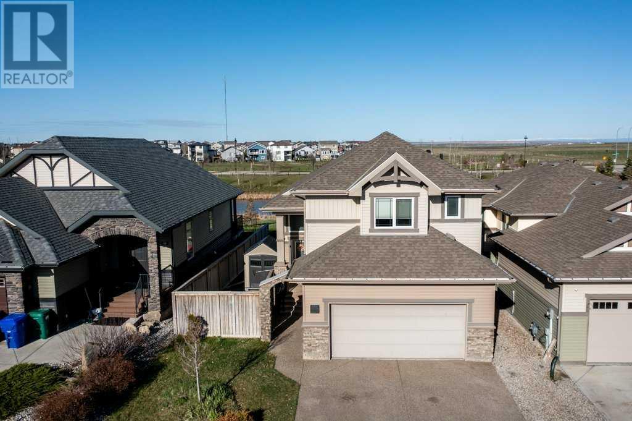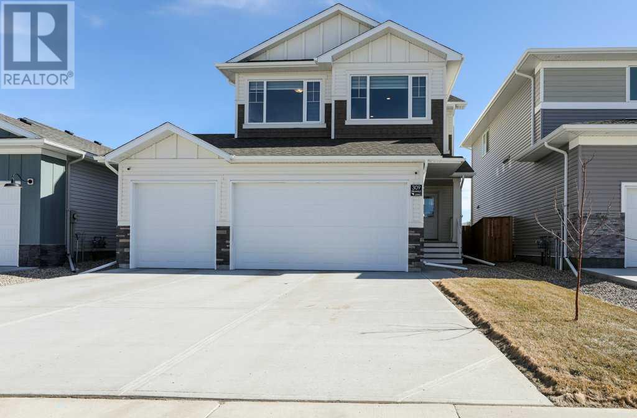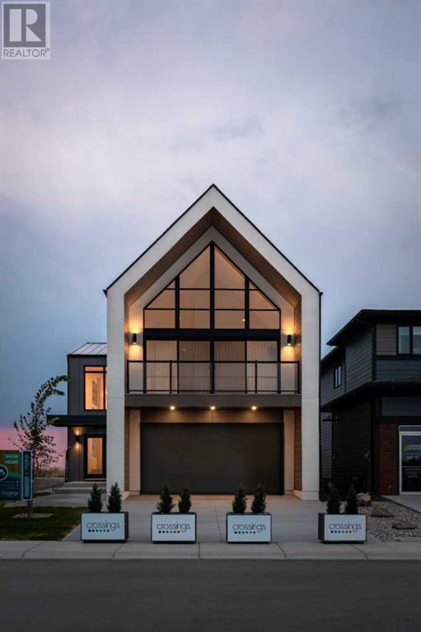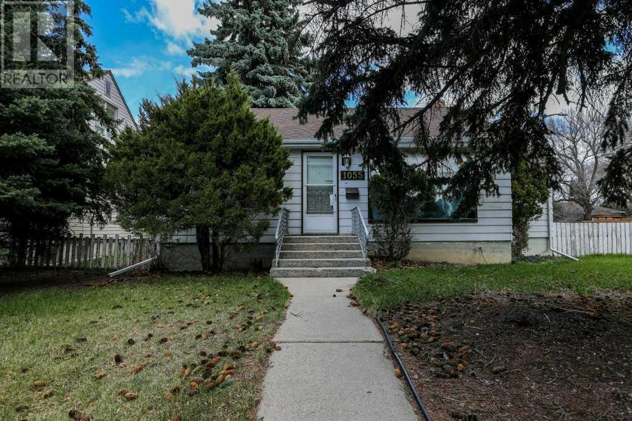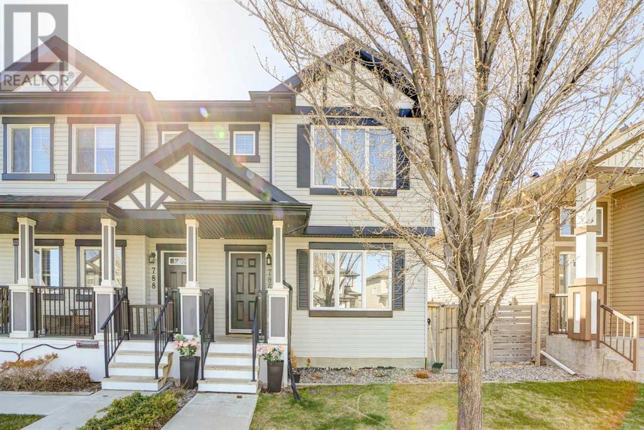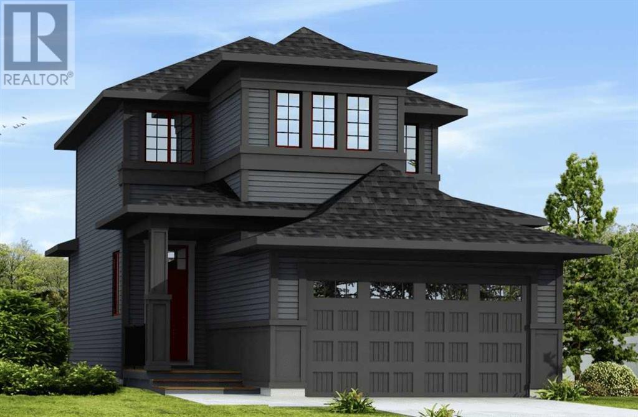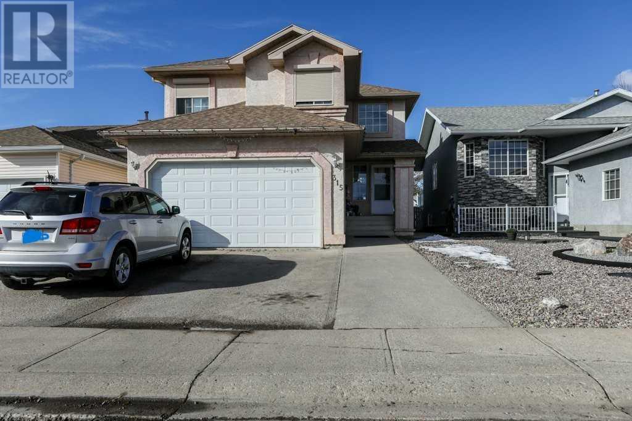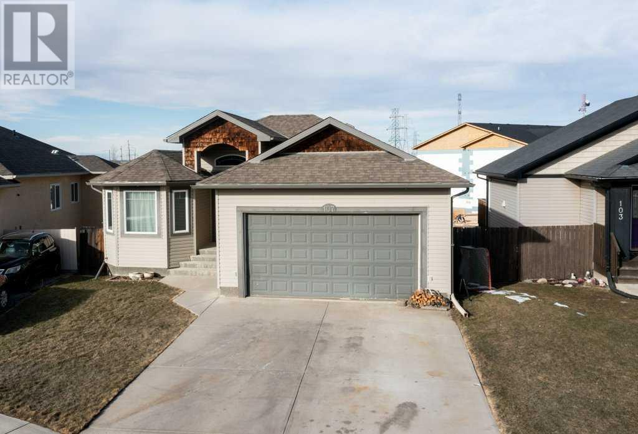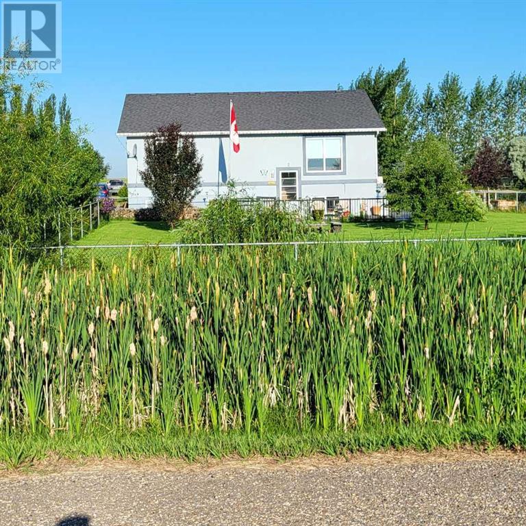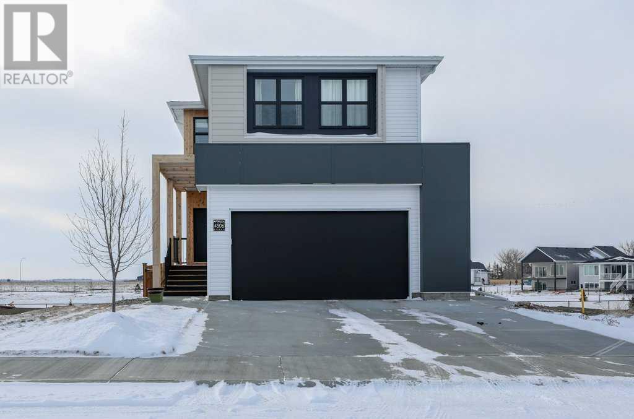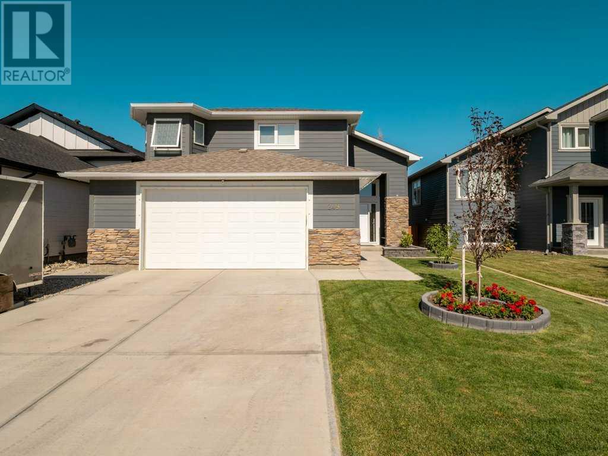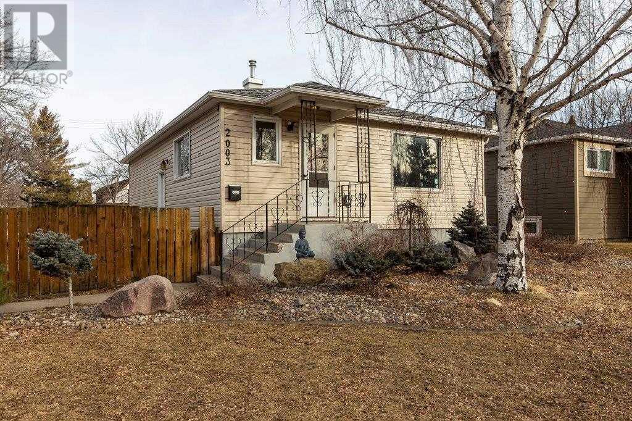⸺Listings⸺
Featured
Listings
Add your favourites and contact our team to view them.
2413 12 Avenue N
Lethbridge, Alberta
Welcome to this delightful bi-level detached home, perfectly positioned in the quiet Park Meadows community of Lethbridge. This property is ideal for anyone looking for their first home, an investment opportunity, or simply a residence with excellent garage space. Situated on a manageable 5,840 square foot lot, the home offers a blend of indoor comfort and outdoor appeal, making it a smart choice for a variety of buyers.The home features 865 square feet of living space on the main level and 802 square feet on the lower level, including three bedrooms and a bathroom on each floor, providing both privacy and practicality. Central air conditioning and ample storage throughout ensure a comfortable living environment.The kitchen is equipped to handle all your culinary needs, while the large upstairs living room and downstairs family room provide flexible spaces for entertainment and relaxation.Outdoor features include a double detached garage with alley access and a front carport for additional parking. The fenced yard and expansive two-tiered deck offer the perfect setting for outdoor activities and relaxation under beautiful ambient lighting.Located in a family-friendly neighborhood that is both tranquil and easily accessible, this home offers a peaceful yet connected lifestyle. It represents a fantastic opportunity to create a personal haven with room for enhancements and personal touches. (id:48985)
154 Lasalle Terrace W
Lethbridge, Alberta
Located on a tranquil street in the vibrant neighbourhood of Garry Station, Lethbridge, this exquisite bi-level single-family home perfectly combines luxury with practicality, making it ideal for both families and professionals. Spanning a total developed area of 2,647 square feet, this home is thoughtfully designed with upgraded features and modern conveniences in a newer community setting.Upon entering, the grand entry foyer sets the stage for a warm and inviting atmosphere. The open concept main floor is accentuated by vaulted ceilings, enhancing the spacious ambiance of the home. The large U-shaped kitchen, equipped with essential appliances including a double oven, seamlessly connects to the dining and living areas—perfect for hosting gatherings and managing the daily hustle and bustle of family life. This level includes two bedrooms and a 4-piece bathroom, providing comfort and convenience for family members or guests.The upper level is dedicated to a luxurious primary suite, a true private oasis featuring a 4-piece ensuite and ample storage space, offering a serene retreat from the day-to-day activities.The lower level reimagines basement living with its bright, walk-out configuration that invites abundant natural light and includes an additional entry for greater accessibility. This floor also hosts two additional bedrooms and a 4-piece bathroom, ideal for accommodating children or guests.The outdoor area impresses with a fully landscaped backyard that has no neighbours behind, including a deck perfect for barbecues and social gatherings. The direct access from the walk-out basement enhances the connection between indoor and outdoor living.With a double attached garage, this home is conveniently located near the new YMCA, scenic walking paths, and a pond/greenspace. Proximity to shopping, dining, and entertainment options ensures everything you need is just moments away.Discover the perfect blend of style, convenience, and comfort! (id:48985)
309 Lynx Road N
Lethbridge, Alberta
Nestled in the sought-after Blackwolf neighborhood of Lethbridge, this stunning single-family home combines privacy, luxury, and modern living. Boasting an impressive triple car garage and a total developed space of 2595 square feet, this 2-storey residence offers architectural elegance and an expansive layout designed for both relaxation and vibrant social gatherings.Step inside to discover an open-concept living area bathed in natural light, enhancing the home’s welcoming atmosphere. The living room features tall ceilings and large windows, creating a bright and airy space perfect for hosting friends or enjoying tranquil evenings. The chef’s kitchen is a culinary dream with upgraded appliances, a built-in oven, and microwave, complemented by an inviting island and dining area designed for memorable gatherings.Upstairs, the home transitions into a personal sanctuary with three spacious bedrooms, including a primary suite that serves as an escape within an escape. The master boasts a luxurious 5 pc ensuite and a generous walk-in closet, providing a private spa-like experience. Additional living space upstairs includes a cozy nook, ideal for movie marathons or enjoying a quiet reading hour.The fully developed basement extends the home’s functional space with a fourth bedroom, a 4 pc bathroom, and a recreation room ready for personalization—perfect for entertainment or as an additional living area.Outside, step onto the back deck surrounded by a beautifully landscaped and fully fenced yard, offering a private retreat with no neighbors behind. Enjoy BBQs and outdoor activities in this picturesque setting backed by a serene greenspace.Located on a scenic route with easy access to downtown and close to Legacy Park, shopping, and dining, this home is truly move-in ready and feels brand new. Embrace a lifestyle of comfort and convenience in this beautifully maintained home in Blackwolf—your private slice of paradise awaits. (id:48985)
865 Devonia Circle W
Lethbridge, Alberta
Step into a realm of unmatched sophistication with this one-of-a-kind two-storey home in the vibrant neighborhood of The Crossing, Lethbridge. Aptly named The Rhett Lamar, this home is a showcase of Nordic-inspired design, combining bold contemporary elements with warm neutrals and rich textures. Spanning a total of 2,425 square feet across both levels, this home is a testament to luxurious living.The main floor is an epitome of open-plan design, abundant in natural light streaming through large windows, enhancing the vibrant and inviting living room. Equipped with a gas fireplace, the area seamlessly integrates with the dining space and a state-of-the-art kitchen, complete with modern appliances and a walk-in pantry for ultimate convenience.Ascend to the upper level to discover three spacious bedrooms, including a luxuriously appointed primary suite with a 5-piece ensuite. The floor also boasts a bonus room, perfect for movie nights, and a practical laundry room. The bonus room opens onto a covered balcony that offers a serene outdoor retreat, ideal for enjoying sunny southern views with your morning coffee.This home features a total of two and a half bathrooms, each adorned with sleek fixtures and contemporary finishes. The standout is the stunning ensuite wet room in the primary suite, complete with a free-standing tub and a deluxe tile shower equipped with a rain head, hand wand, and body jets.Outside, the covered back deck and a spacious backyard, which awaits your landscaping creativity, offer more spaces to relax and entertain. A double attached garage adds to the convenience of this exceptional property.Situated in the sought-after community of The Crossing, close to dining, shopping, and recreational paths, this home combines the tranquility of suburban life with the convenience of urban living. Originally built for the prestigious Stars fundraiser, this 2024 Van Arbor Stars Lottery home is filled with high-end upgrades, making it the perfect have n for the next lucky homeowner. (id:48985)
1055 13 Street S
Lethbridge, Alberta
Presenting an investment opportunity in Victoria Park, this single-family detached bungalow is ideal for investors looking to capitalize on a property with significant potential. The home is situated on a large lot, offering ample space for development or renovation.The property features 874 square feet of living space on the main level with an additional 798 square feet partially developed on the lower level. It houses three bedrooms, with two upstairs including the primary, and one downstairs, alongside a single bathroom. The house is equipped with necessary appliances including a fridge, stove, washer, and dryer (all as is)The lot includes off-street parking and a large fenced yard, providing a functional outdoor space. Located conveniently near Gyro Park, this home is also close to essential services and amenities such as shopping centers, restaurants, and walking paths. Proximity to The Lethbridge College, Enmax Center, and various transportation links makes it a practical choice for ease of access.The property, a fixer-upper, sits on a 7,421 square foot lot (60'x125'), ideal for those looking to undertake a project. Whether for renovation or to explore new construction options, this lot offers a great foundation.This property is an opportunity for investors or buyers interested in shaping a space to their needs or exploring its development potential in a desirable location. (id:48985)
786 Silkstone Close W
Lethbridge, Alberta
Welcome to 786 Silkstone Close W! This charming two-story, 3 bedroom, 2.5-bathroom duplex is situated in a desirable location on the west side of Lethbridge. The main level boasts an inviting open floor plan, seamlessly integrating the living room and kitchen areas. This layout enhances the sense of space and functionality, ideal for modern living and entertaining guests. Upstairs, you'll find all three bedrooms, including the primary bedroom featuring a convenient 4-piece ensuite bathroom for added comfort and privacy. The unfinished basement provides an exciting opportunity for creativity. Transform this space into a recreation room, home office, or additional living area to suit your lifestyle and needs! Step outside to enjoy the private backyard featuring a rear deck, perfect for relaxing outdoors and hosting gatherings. An off-street parking pad adds convenience and ease. Located close to a wealth of amenities on the west side of Lethbridge, including shopping, dining, schools, and recreational facilities, this property offers both comfort and convenience. Don't miss out on the chance to make this well-appointed duplex your new home. Contact your favourite Realtor today! (id:48985)
829 Devonia Circle W
Lethbridge, Alberta
Discover your dream family home in the desirable community of The Crossings. This brand-new Van Arbor Home is crafted with an open-concept main floor featuring a spacious kitchen with a large island, quartz countertops, gas stove, and stainless steel appliances. The adjoining dining area and cozy living room with a gas fireplace create the perfect ambiance for meals and entertainment. Upstairs, indulge in the privacy of three bedrooms, including a primary suite with a 4-piece ensuite and walk-in closet, complemented by conveniently located laundry facilities and an additional full bathroom. The basement offers expansive potential for further development. Complete with a double attached garage and a partially covered deck, this home is close to amenities, including the famous YMCA (has a pool). More photos are coming soon, but don’t wait—schedule a viewing with your agent today to explore this exquisite property. (id:48985)
315 Heritage Crescent W
Lethbridge, Alberta
Nestled in the sought-after neighbourhood of Heritage Heights, this property is surrounded by an abundance of amenities including schools, transportation options, parks, and scenic walking paths, not to mention its proximity to the coulees. It’s also conveniently close to The University of Lethbridge, making it an ideal choice for families and academic professionals alike.Featuring 5 spacious bedrooms and 3.5 bathrooms, this home offers ample room for family living and privacy. It includes a double attached garage for secure and convenient vehicle storage. The large backyard is a true oasis, boasting an enclosed sunroom for year-round enjoyment, an extended deck perfect for outdoor gatherings, and additional storage space.Inside, the main floor impresses with its high ceilings in the living room, adding a sense of grandeur and openness. The kitchen and dining area are designed to be the heart of the home, creating a warm and inviting space for entertaining. The upper level includes 3 bedrooms, with the primary bedroom offering an ensuite and double closets, providing a serene retreat. An additional bathroom on this level ensures convenience for everyone.The fully developed basement extends the living space further, featuring 2 bedrooms (windows may not meet egress) and an additional bathroom, alongside a recreation room and extra storage space, adding versatility to this already impressive home.Strategically positioned for easy access to key parts of the city, this property is more than just a home—it’s a lifestyle choice for those seeking comfort, convenience, and the serenity of nature. With its combination of space, modern features, and prime location. (id:48985)
107 Jessie Robinson Close N
Lethbridge, Alberta
Step into this dazzling custom built bungalow that’s all about bringing your home dreams to life! With its open-concept vibe, vaulted ceilings soaring above, and a living-dining-kitchen area that’s practically begging for laughter-filled dinner parties and cozy movie nights, you'll feel the warmth the moment you walk in. The primary bedroom is a true retreat, complete with an ensuite for those spa-like moments and a walk-in closet that’s ready for your fashion hauls, not to mention direct access to the expansive back deck for morning coffees in the sun. Two more bedrooms on this level make space for everyone, rounded off with a sleek 4pc bathroom.But wait, there’s more – head down to the walk-out lower level where fun and comfort collide in the rec room, perfect for gaming marathons and binge-watching your favorite series. One of the three additional bedrooms boasts its own ensuite, offering a private haven for guests or a luxurious office space. With another 4pc bath, there’s plenty of room for everyone. Step outside to the fully fenced and landscaped backyard, your private oasis. And, of course, the double attached garage means your ride is always ready and waiting. Dive into the photos, take the virtual tour, and check out the floor plan. Could this be the one? (id:48985)
#2, 82058 Range Road 191
Coaldale, Alberta
Acreage Alert! Discover the serenity of this expansive bi-level home, super close to Indian Hill Golf Course, offering breathtaking views perfect for golf enthusiasts & outdoorsmen. Features include a heated oversized double garage, a vast 30'x54' shop, and a horse corral. Inside, relish 9' ceilings and spacious rooms that amplify the home's open feel. Enjoy a peaceful atmosphere, ample space, and a charming firepit area with a gazebo. Wake up to beautiful sunrises and unwind to stunning sunsets in your tranquil haven. (id:48985)
4506 31 Avenue S
Lethbridge, Alberta
Discover a home that redefines everyday living in Lethbridge, where stunning pond views meet sun-soaked serenity. This move-in ready gem features 4 bedrooms, 3.5 baths, and a full walk-out basement, creating an airy and inviting atmosphere far removed from the typical basement feel. The open-concept main floor is a haven for gatherings, seamlessly blending the kitchen, dining, and living areas into a communal space perfect for making memories. Retreat to the upper level where a cozy bonus room offers a quiet escape for relaxation with Netflix or a good book. The primary bedroom is a sanctuary, complete with a 5pc ensuite, walk-in closet, and captivating views. Two additional bedrooms on this level cater to family or guests, offering flexibility and comfort. The lower level presents a spacious family room, an additional bedroom, and bathroom, ensuring ample space for all. Outdoors, enjoy privacy in a completely fenced yard with underground sprinklers, topped off with the convenience of a heated double garage. Explore the photos, floorplan, and virtual tour to see if this house feels like home. (id:48985)
249 Greenwood Road
Coalhurst, Alberta
Welcome to this inviting and well-maintained 6-bedroom, 3-bathroom home, nestled in a tranquil neighborhood that exudes warmth and comfort.As you step inside, you'll immediately feel at ease. The covered back deck welcomes you to a space where outdoor enjoyment knows no bounds. Whether you're savoring a sunny day or stargazing on a crisp evening, this deck is your perfect retreat.Inside, you'll discover a home designed for convenience and flexibility. With six bedrooms, three bathrooms, and laundry facilities on both the main floor and basement, this home effortlessly accommodates your needs.What sets this property apart is its adaptability. The basement includes a summer kitchen, making it easy to create two separate living spaces. It's an ideal setup for guests, extended family, or simply personalizing your living arrangements.For those seeking relaxation, the basement offers a delightful surprise – a full walkout to a covered HOT TUB space, providing a soothing escape throughout the year.The main floor is a welcoming space for entertaining. The kitchen, dining area, and cozy gas fireplace in the living room create an inviting atmosphere. Two bedrooms on this level share a stylish 4-piece bathroom.Upstairs, your private oasis awaits. The primary bedroom, with its 4-piece ensuite and roomy walk-in closet, offers a retreat to cherish.The basement continues to impress with three more bedrooms, a modern 3-piece bathroom, and a spacious family room equipped with the kitchenette we mentioned earlier. This space adapts seamlessly to your lifestyle, whether it's family gatherings or your own personal hideaway.The property's outdoor amenities enhance your living experience. The fully landscaped yard includes underground sprinklers, and the enclosed deck features a gas connection, perfect for BBQs and creating a cozy firepit ambiance.Convenience is further ensured with a double attached HEATED garage, offering protection and ease for your vehicles and belo ngings. Now is the time to explore this remarkable property through photos, a virtual tour, and a floor-plan. Don't let this inviting opportunity pass you by – make this welcoming home yours today! (id:48985)
2003 9 Avenue S
Lethbridge, Alberta
Explore this detached bungalow, perfectly situated on a generous corner lot in the vibrant Southside neighborhood, close to the hospital, amenities, schools, and more. This home boasts 3 bedrooms, 1 bathroom, and a large outdoor area with a single detached garage and additional RV parking. Step inside to find a welcoming living room, a kitchen just around the corner, two comfortable bedrooms including the primary, and a versatile office or flex room. The lower level features an additional bedroom, a family room, and unfinished space perfect for storage or further development. A great opportunity awaits! (id:48985)
1043 Canyon Boulevard W
Lethbridge, Alberta
Welcome to a slice of paradise in a prestigious neighborhood, where luxury meets comfort in this stunning bungalow. With just under 2000 square feet of space on the main level, this home is a haven of elegance and sophistication.Upon entering, the high ceilings and abundant natural light create a welcoming atmosphere, highlighting the breathtaking views of the adjacent park and pond. The open concept main floor, featuring a striking spiral staircase, caters to modern living with a spacious kitchen equipped with top-tier appliances, ample storage, and a center island. The dining area supports both intimate and grand gatherings, while the living room, boasting new flooring, offers a cozy space for relaxation.The home's extensive deck is perfect for enjoying the views and hosting gatherings. The primary suite, with an ensuite bathroom and walk-in closet, provides a private retreat. Two additional bedrooms offer flexibility, with a main floor laundry room for convenience.The lower level, accessible from the back, includes a large family room with a fireplace, a billiard table, and a theater room for entertainment. Two extra bedrooms, a 3-piece bathroom, and a half bath for guests complete this floor, with in-floor heating adding comfort.Upgrades include kitchen and laundry kick sweeps for easy cleaning, and an enhanced garage with upgraded flooring and a vacu-flow system. Additional features are a wet bar, underground sprinklers, and a Tesla wall connector.This property is an invitation to upscale living in a sought-after community. Explore this home through a virtual tour to see if it's where your paradise begins. (id:48985)

