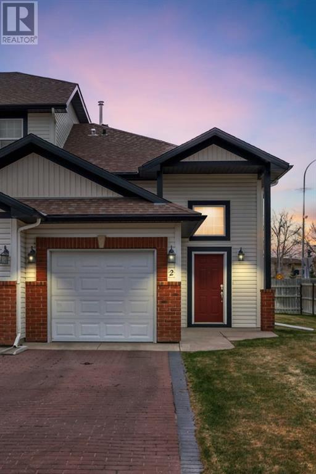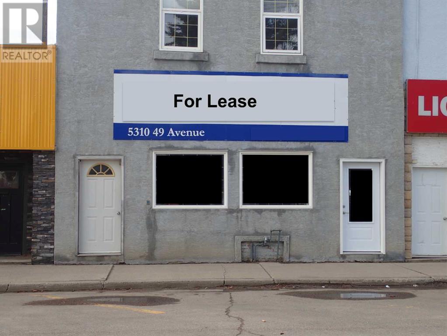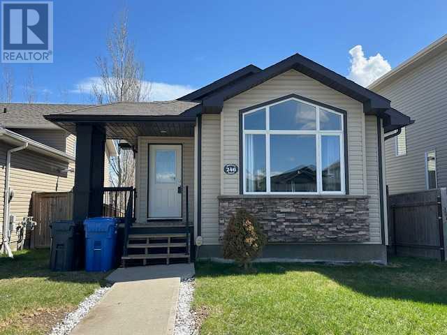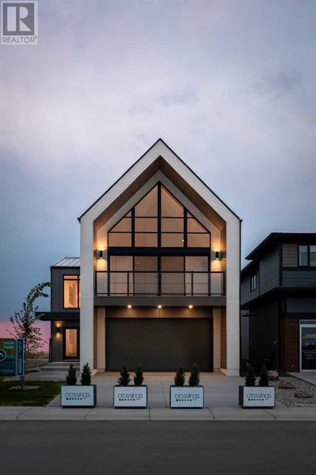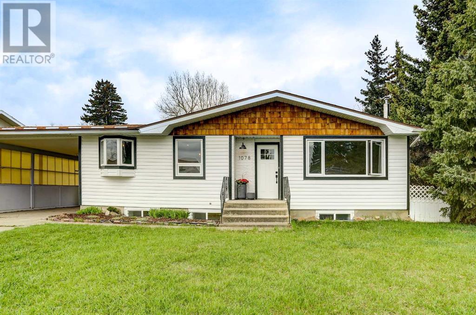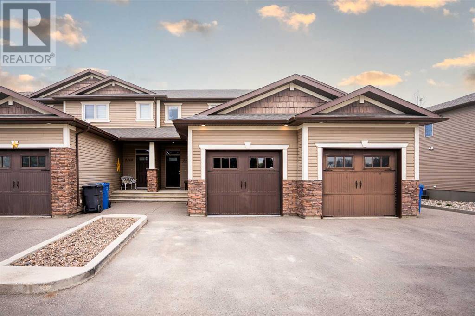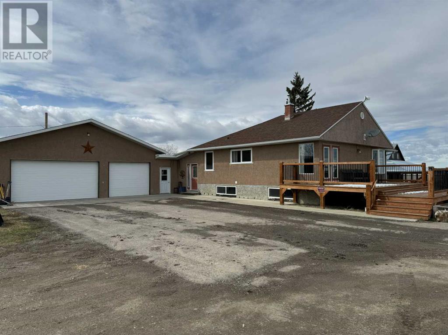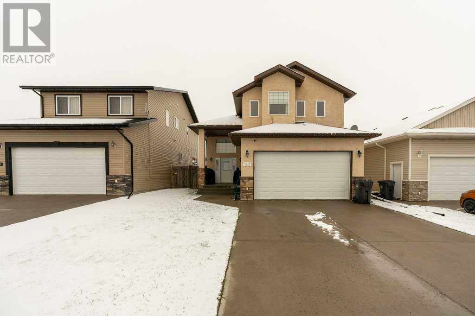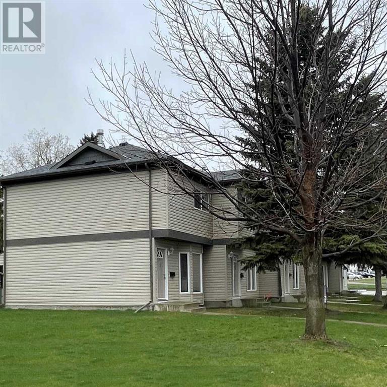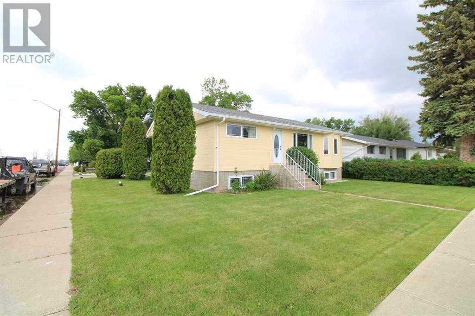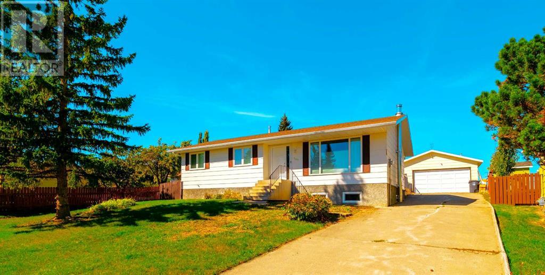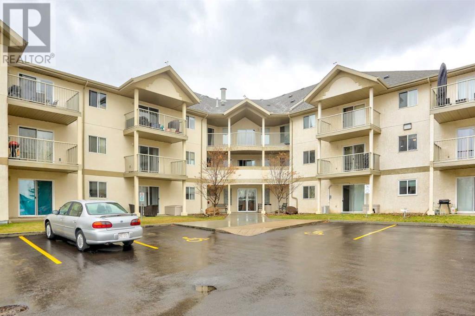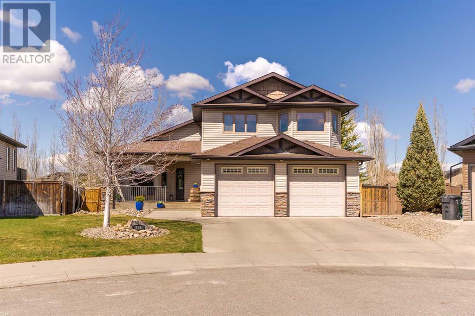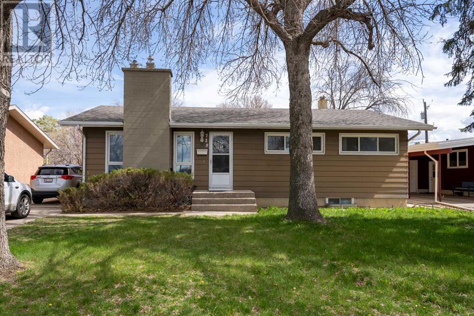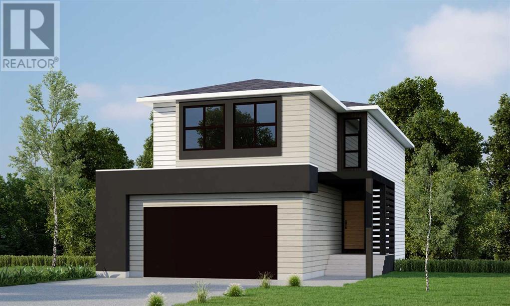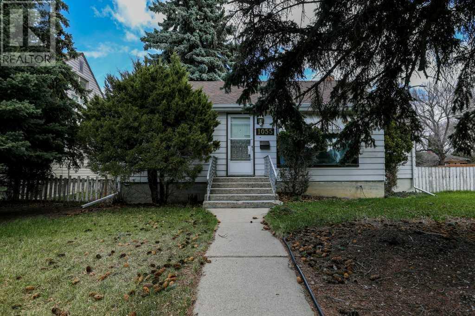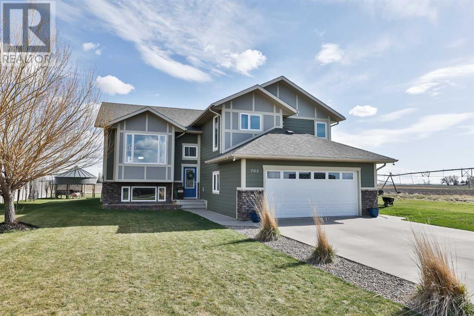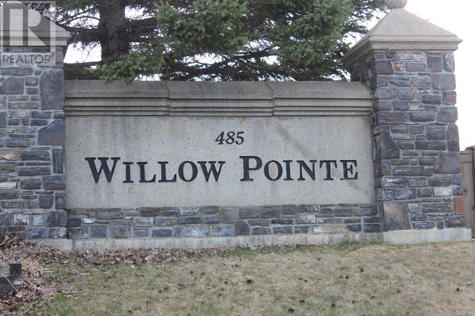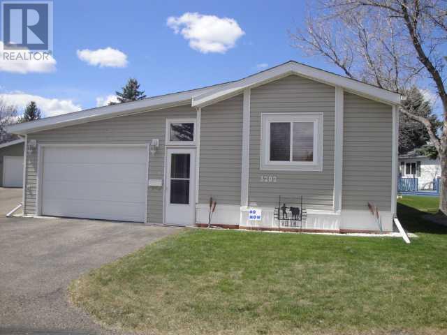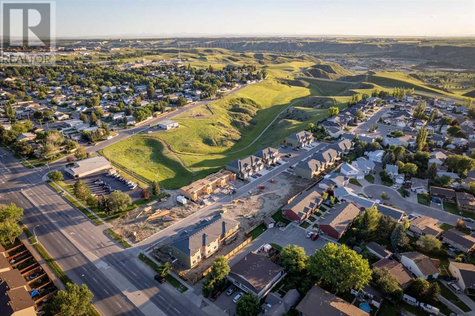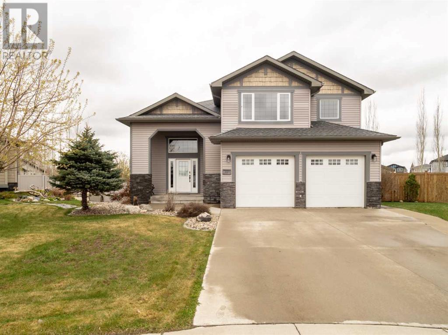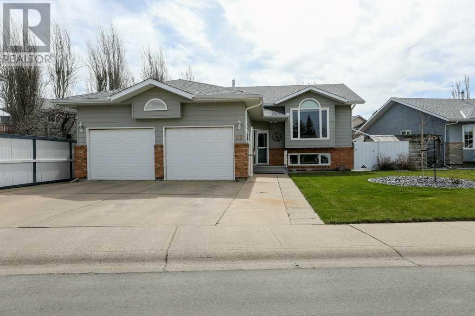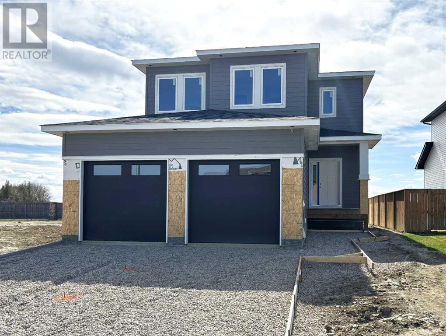2, 295 Blackfoot Road W
Lethbridge, Alberta
These townhouses in the Brownstones don't come along very often! This corner unit 2 bedroom townhouse offers over 1100 sq ft of living on two floors. It even has a front attached garage and private driveway parking, and your own south balcony off the living room. The open great room features a gas fireplace and lots of natural light on the corner unit. Lots of cabinetry in the kitchen, an island, and a large dining space as well. Two bedrooms down with their own 4-pce bath, along with a main floor powder room for company. All appliances, vacuflo, washer-dryer and A/C. These popular townhouses are in a great location. On a bus route and also close to university, alongside the city biking walking pathways and parks, and beside a middle school. Just a block up the road to The Crossing west side popular shopping area with restaurants, grocery, pharmacy, clinics, banking, and many restaurants. Also the high schools, public library and of course the YMCA public facilities full of recreation fun! A great area, a great townhouse in a perfect location. Don't miss out on this vacant and move in ready home! Call your realtor today and get your south balcony flower pots all settled in for spring! (id:48985)
5310 49 Avenue
Taber, Alberta
Looking for office space? This could be what you need for a start up company or (id:48985)
246 Keystone Lane W
Lethbridge, Alberta
Check out this fully developed, move in ready 3 bed 2 bath, 4 - Level split with WALKOUT 3rd level and rear double parking pad! This fully developed home has a bright open floor plan with vaulted ceilings, spacious kitchen with stainless steel appliances open to both your dining and main floor living room. Upstairs offers a 4pc bathroom and 2 bedrooms, one with walk in closet! Head down to your huge 3rd level family room with office nook, walkin storage or mini office PLUS WALKOUT access to your covered patio and double parking pad (hello future garage!) Keep going to your fully developed 4th level where you will find a full bathroom, 3rd bedroom and laundry. There's more! This home includes; all of your kitchen appliances, washer, dryer, deep freeze, central air, central vac, shed and pergola! Located in Copperwood, walking distance to schools, shopping, dining, several playgrounds and all the amenities Copperwood has to offer. This is the perfect package! (id:48985)
865 Devonia Circle W
Lethbridge, Alberta
Step into a realm of unmatched sophistication with this one-of-a-kind two-storey home in the vibrant neighborhood of The Crossing, Lethbridge. Aptly named The Rhett Lamar, this home is a showcase of Nordic-inspired design, combining bold contemporary elements with warm neutrals and rich textures. Spanning a total of 2,425 square feet across both levels, this home is a testament to luxurious living.The main floor is an epitome of open-plan design, abundant in natural light streaming through large windows, enhancing the vibrant and inviting living room. Equipped with a gas fireplace, the area seamlessly integrates with the dining space and a state-of-the-art kitchen, complete with modern appliances and a walk-in pantry for ultimate convenience.Ascend to the upper level to discover three spacious bedrooms, including a luxuriously appointed primary suite with a 5-piece ensuite. The floor also boasts a bonus room, perfect for movie nights, and a practical laundry room. The bonus room opens onto a covered balcony that offers a serene outdoor retreat, ideal for enjoying sunny southern views with your morning coffee.This home features a total of two and a half bathrooms, each adorned with sleek fixtures and contemporary finishes. The standout is the stunning ensuite wet room in the primary suite, complete with a free-standing tub and a deluxe tile shower equipped with a rain head, hand wand, and body jets.Outside, the covered back deck and a spacious backyard, which awaits your landscaping creativity, offer more spaces to relax and entertain. A double attached garage adds to the convenience of this exceptional property.Situated in the sought-after community of The Crossing, close to dining, shopping, and recreational paths, this home combines the tranquility of suburban life with the convenience of urban living. Originally built for the prestigious Stars fundraiser, this 2024 Van Arbor Stars Lottery home is filled with high-end upgrades, making it the perfect have n for the next lucky homeowner. (id:48985)
1078 Scobie Avenue
Pincher Creek, Alberta
This fully renovated bungalow is ready for it's next family! The side entrance has a great mudroom with built in storage to keep you organized. From here you can access the private backyard and deck through the patio doors. The owners opened up the stairway to create a warm and modern look to the kitchen and eat in dining nook. New engineered hardwood flooring was installed throughout the kitchen, halls and beautiful living room. The two bedrooms were updated with complimentary carpet, paint and wallboard in the primary, and the four piece bath was remodeled top to bottom. Heading to the lower level you have a family room that features a gas fireplace, two more bedrooms, a second full bath, all have been updated with new vinyl flooring, paint, recessed lighting and egress windows. Ample space for storage in the utility/laundry room and a small bonus room that could function as a home office complete this cozy basement. Parking and working on projects won't be an issue here. The oversized attached carport will easily protect your RV, tools, or vehicle, the automatic garage door opens to another parking pad and a detached, heated and insulated garage. This property checks all the boxes, call your favorite realtor to view it today! (id:48985)
2264 18 Avenue
Coaldale, Alberta
Welcome to your perfect family retreat in the heart of Coaldale, Alberta! This stunning fully developed 3-bedroom, 3.5-bathroom townhome condo offers modern convenience and comfort, coupled with exquisite upgrades and a prime location. Nestled in a thriving community, this home is just a stone's throw away from the new Recreation center and school, making it an ideal haven for young families. Step inside to discover a meticulously maintained abode that's ready for you to move right in. No detail has been overlooked in this home, where luxury meets functionality. The main level features a spacious and inviting kitchen, adorned with granite countertops, under cabinet lighting, and in-cabinet lighting, elevating your culinary experience. Stainless steel appliances gleam in the sunlight, and a large pantry ensures ample storage space for all your culinary essentials. Adjacent to the kitchen, the expansive living room beckons you to unwind and relax. Large windows flood the space with natural light, offering picturesque views of your private ground-level deck. Step outside and bask in the tranquility of your outdoor oasis, complete with a gas line for your BBQ and gas fire table, perfect for hosting gatherings or simply enjoying a peaceful evening under the stars. Upstairs, you'll find two generously sized bedrooms, each boasting its own private 4-piece ensuite and walk-in closet. For added convenience, the laundry is conveniently located on this level, making household chores a breeze. Venture downstairs to discover the fully developed basement, offering additional living space, a third bedroom, and another full bathroom. Whether you're hosting guests or seeking a cozy retreat, this versatile space offers endless possibilities. The attached garage is a homeowner's dream, featuring a fully finished interior and epoxy flooring, ensuring a clean and polished look for your workshop or covered parking spot. With its prime location, impeccable upgrades, and move-in ready cond ition, this townhome condo in Coaldale offers the perfect blend of comfort, convenience, and luxury living. Water is also included in your low condo fee, which also covers snow removal, exterior maintenance and insurance. (id:48985)
5512 Range Road 29-0
Pincher Creek, Alberta
Here is an acreage that will appeal to the whole family! Whether you are looking for a horse property, hobby farm, homesteading or small business opportunity, or just a place to call home with room for everyone and all your toys and some critters. The 3 bedroom home has an updated kitchen, new flooring on the main level, large mudroom with laundry and good size family room. The dining room leads to an amazing deck to relax with your morning coffee as the sun peeks up over the horizon. With a triple garage and an unbelievable 53' x 82' shop, the storage options are endless. Also on the property is a 43' x 22' barn for those critters we talked about! There are paddocks fenced off for them as well. And don't forget about the pond with a cute little paddle boat for the kids. (id:48985)
1122 Briar Road
Pincher Creek, Alberta
Nestled in a highly sought-after neighborhood, 1122 Briar Road presents an exceptional opportunity for discerning homeowners. This 3-level split home offers a unique layout, with the second floor dedicated entirely to an oversized master suite, complete with an ensuite bathroom, providing a private retreat for relaxation and comfort. Furnace replaced in 2021.The residence features a double attached garage, adding convenience and ample storage for vehicles and more. Its prime location is another major draw, as it is situated close to an array of shopping options, ensuring that everything you need is just a short drive away.Ideal for both families and professionals, this property not only promises a comfortable living arrangement but also provides the perks of living in one of the most desirable parts of town. Don't miss your opportunity and book a showing with your favorite realtor. (id:48985)
11, 275 Columbia Boulevard W
Lethbridge, Alberta
ATTENTION First time buyers or revenue seekers? Opportunity knocks just steps away from Nicholas Sheran Park, elementary school, U of L, lake, disc golf, bike paths, ice rink, swimming pool , groceries and restaurants. This conveniently located 2 bedroom condo is ready for a new owner to enjoy. Granite counters, furnace, bathroom and other updates completed during condo conversion. Room for development down and an end unit. Call your favorite REALTOR for a viewing (id:48985)
302 2 Avenue
Hays, Alberta
"Welcome to the charming community of Hays, where this delightful home awaits its next owners. Nestled on a spacious corner lot, this residence boasts ample living space and a generously sized yard.Step inside to discover a well-appointed layout featuring a total of 4 bedrooms, 2 bathrooms and a main floor laundry, offering comfort and convenience for the whole family. The basement extends the living area, providing plenty of room for recreation, relaxation, or storage, ensuring everyone has their own space to thrive.Adding further appeal is the detached garage, offering both convenience and value to this already great property. Don't miss out on the opportunity to make this wonderful home yours. Schedule a showing with your REALTOR today and envision the possibilities awaiting you in the heart of Hays." (id:48985)
3017 13 Street
Coaldale, Alberta
Welcome to Country Residential living in the town of Coaldale! Fieldstone Meadows has been developed with you in mind, these EXTRA large FULLY serviced lots were created for those wanting space, peace & quiet, and that acreage feeling, while still benefiting from all the great services/amenities the town of Coaldale has to offer. Beautiful walking trails in your back yard, the Quads nearby, beautiful sunsets, endless open views ... you can't find a better place to build your dream home or invest in land. Call your favorite Realtor today and see what these amazing lots have to offer. (id:48985)
557 Schofield Street
Pincher Creek, Alberta
Discover your dream home perched on the south ridge of Pincher Creek, boasting some of the town's most spectacular views of the valley and mountain range. This stunning 1197 sq ft residence features 3 bedrooms, 2.5 bathrooms, 2 addition rooms below, and a suite of modern upgrades that ensure comfort and style.Step into a sanctuary with a newly landscaped, oversized backyard, perfect for relaxation or hosting gatherings. It features a stone patio with a cozy firepit and a spacious new back deck—ideal for entertaining. Inside, the home welcomes you with fresh flooring both upstairs and downstairs, newly installed windows and doors, and recently done asphalt roof. Comfort is guaranteed year-round with a freshly updated HVAC system, air conditioning, and water tank.Entertainment is effortless, with a dedicated downstairs area featuring a wet bar and ample space for unwinding with loved ones. Need additional bedrooms? The home offers potential for easy expansion by upgrading the windows in two existing downstairs rooms.Located within walking distance of schools and downtown shopping, this home combines convenience with luxury. Don’t miss out on this captivating home. Schedule a visit with your favorite realtor today and step into your future! (id:48985)
308, 485 Red Crow Boulevard W
Lethbridge, Alberta
Welcome to unit 308 at Willow Pointe, located at 485 Red Crow Boulevard W in Lethbridge. This beautiful condo offers a spacious layout and modern amenities, perfect for comfortable living. Upon entering, you'll find a well-appointed kitchen, dining room, and living room area, ideal for hosting gatherings or simply relaxing. The kitchen is equipped with all the essentials for culinary enthusiasts. This unit features a convenient in-unit laundry room, ensuring practicality and ease of use. There are two bedrooms, including a primary bedroom with a desirable walk-in closet for ample storage space. The condo also boasts 2 bathrooms, offering convenience for residents and guests alike. Step outside onto the balcony, which is ideal for enjoying outdoor meals, hosting barbecues, or simply relaxing in the warmer months. The balcony provides a pleasant outdoor space. The condo is move-in ready and in great condition, offering a hassle-free transition for new owners. Assigned parking adds to the convenience, providing a designated spot for residents. Located on the top floor of the building, this unit offers privacy and quietude. Additionally, there's an elevator in the building for easy access to the unit, making it suitable for individuals of all ages. Don't miss the opportunity to make this wonderful condo your new home — contact your favourite Realtor today! (id:48985)
559 Canyon Cove W
Lethbridge, Alberta
Welcome to your dream home nestled on a sleepy cul-du-sac in the serene and prestigious community of Paradise Canyon, where luxury meets tranquility. This captivating residence offers over 2400 square feet of total living space, boasting a design that seamlessly blends elegance with functionality. As you enter, be greeted by the grandeur of vaulted ceilings that adorn the entire home, creating an atmosphere of openness and sophistication. The spacious floor plan effortlessly flows, offering four bedrooms and three and a half bathrooms, providing ample space for comfortable living. The heart of the home lies in the recently renovated kitchen, featuring exquisite new countertops, a stylish backsplash, and a brand new kitchen island crowned with waterfall quartzite countertops. State-of-the-art appliances enhance the culinary experience, making this kitchen a haven for cooking enthusiasts. Step out onto one of two decks, where you can savor your morning coffee or entertain guests while enjoying the picturesque surroundings. Descend to the family room, a sprawling sanctuary boasting 15+ foot tall ceilings and double-height windows that flood the space with natural light. Measuring an impressive 26x19 feet, this area offers endless possibilities for relaxation and entertainment. Access the second deck from here, or venture into the meticulously landscaped backyard oasis, where privacy and tranquility await. Retreat to the top level, where the luxurious primary bedroom awaits. Spacious enough to accommodate a king-size bed and more, it offers a haven of comfort and serenity. Pamper yourself in the opulent five-piece ensuite, complete with a jetted soaker tub, dual vanities, a walk-in shower, and a generously sized walk-in closet. Located on a peaceful cul-de-sac next to one of Alberta's premier golf courses, this home offers the perfect blend of exclusivity and convenience. Don't be deceived by the listed square footage – this home offers far more space and luxury than me ets the eye. Experience the epitome of refined living in this exceptional residence in Paradise Canyon. (id:48985)
739 23 Street N
Lethbridge, Alberta
Welcome to this charming three plus one bedroom bungalow, nestled in a serene neighbourhood ideal for families. This inviting home boasts a delightful fusion of comfort, convenience, and elegance, ensuring a warm atmosphere for everyday living.As you step inside, you're greeted by a cozy living room with gas fireplace. The main floor features three bedrooms, offering flexibility for various needs, whether it be a guest room, home office, or hobby space.The heart of the home is the bright and airy (252sq/ft) three-season room, a delightful oasis where you can relax, entertain, or simply bask in the beauty of the outdoors. With its expansive windows and tranquil ambiance, this space effortlessly extends the living area and provides the perfect backdrop for creating cherished memories with loved ones.Designed with family in mind, this bungalow also boasts a private yard, offering a secluded outdoor sanctuary for children to play freely or for adults to unwind amidst the lush greenery. Whether hosting summer barbecues, gardening, or simply enjoying the fresh air, this outdoor haven is sure to become a cherished feature of the home.Conveniently located close to schools, this property ensures easy access to K-12 education for growing families. Additionally, its proximity to amenities such as shops, parks, and recreational facilities further enhances the appeal of this wonderful family home.With its charming facade, bright and spacious interior, and serene outdoor spaces, this three plus one bedroom bungalow offers a harmonious blend of comfort and functionality, making it the perfect place to call home for families seeking both tranquility and convenience. (id:48985)
244 Blackwolf Place N
Lethbridge, Alberta
WALKOUT BASEMENT BACKING ONTO A POND IN A CUL-DE-SAC LOCATION! Very functional floor plan with large mudroom and walk through pantry off the over-sized garage. Tall ceilings and lots of glass throughout the main floor for that extra natural light. Modern light fixtures, kohler plumbing fixtures, quartz counter tops. Open staircase leads you to a large primary bedroom . You will enjoy the 5 piece ensuite with dual sinks, and separate tub and shower. Lots of room for those clothes in the walk in closet as well. The bonus room separates the primary bedroom from the 2 kids bedrooms, great for privacy. There is also the convenience of an actual Laundry room upstairs as well. Walkout basement is undeveloped but could have another bedroom, bathroom and family room. Enjoy all the extra natural light down stairs with the large windows. Excellent location close to 73 ACRE Legacy Park, playground, schools, shopping. New Home Warranty. Home is virtually staged. (id:48985)
1055 13 Street S
Lethbridge, Alberta
Presenting an investment opportunity in Victoria Park, this single-family detached bungalow is ideal for investors looking to capitalize on a property with significant potential. The home is situated on a large lot, offering ample space for development or renovation.The property features 874 square feet of living space on the main level with an additional 798 square feet partially developed on the lower level. It houses three bedrooms, with two upstairs including the primary, and one downstairs, alongside a single bathroom. The house is equipped with necessary appliances including a fridge, stove, washer, and dryer (all as is)The lot includes off-street parking and a large fenced yard, providing a functional outdoor space. Located conveniently near Gyro Park, this home is also close to essential services and amenities such as shopping centers, restaurants, and walking paths. Proximity to The Lethbridge College, Enmax Center, and various transportation links makes it a practical choice for ease of access.The property, a fixer-upper, sits on a 7,421 square foot lot (60'x125'), ideal for those looking to undertake a project. Whether for renovation or to explore new construction options, this lot offers a great foundation.This property is an opportunity for investors or buyers interested in shaping a space to their needs or exploring its development potential in a desirable location. (id:48985)
705 10 Avenue W
Barnwell, Alberta
Looking for a peaceful place to raise a family? The village of Barnwell is just minutes west of Taber, a short drive to Lethbridge and has a K-9 school, a library, post office and general store. Here is where you'll find 705 10th ave which boasts an expansive 73x135' lot, perfect for all the outdoor fun a family needs. Step inside the front entry of this storey and a half to be impressed by the high ceilings and the convenient front hall closet spaces. This is also where you'll find the access to the attached heated garage, use it for a man cave or to park in, either way it's a great addition. Upstairs, the main floor offers an open floor plan with vaulted ceilings, making it a great space for family gatherings. The kitchen is perfectly set up with a corner pantry, window overlooking the back yard, ample cabinets and a large island with second tier for a classic finish. Enjoy movie night in the living room with built in fire place or game night in the spacious dining area with patio doors leading to the back deck where you'll find a place to relax, unwind, entertain guest and host pool parties! A 4pc bathroom, 2 more bedrooms and the laundry room are also on the main floor just past the kitchen and down the hall. The upper floor of this home is set above the garage and hosts the oasis of a primary bedroom suite, walk in closet and 3pc en suite where you can soak the day away in the large corner jet tub. Even more room is offered with the full basement! Kids and teens alike will enjoy hanging out, gaming or chilling with friends in the massive family room. A fireplace, built in bar, two more large sized bedroom and a partially finished 4pc bathroom complete the lowest level. Other features of this home include heated floor in the primary, continuous hot water, A/C, hardie board siding and no neighbours to the back or the west, making it feel a little more like country. (id:48985)
314, 485 Red Crow Boulevard W
Lethbridge, Alberta
LOOKING FOR A SUPER WEST SIDE CONDO?? THEN LOOK NO FURTHER THAN THIS GREAT UNIT (id:48985)
3202 29th Street S
Lethbridge, Alberta
Living in an active adult community often means enjoying a comfortable and convenient lifestyle with amenities tailored to mature adults. The extensive updates that have been made to this property, including a new furnace, hot water tank, central air conditioning, and heat tape, not only enhance comfort but also increase efficiency and safety. The addition of a gas fireplace and the replacement of the garage door opener, kitchen cabinets, countertops, sink, walk-in shower, microwave, and dishwasher within the last five years reflect a commitment to modern living and maintenance ease. These improvements align well with the trend of active adult communities offering hassle-free living while promoting an independent, active lifestyle. Buyer must be approved by Parkbridge Estates management. (id:48985)
3, 1604 Stafford Drive N
Lethbridge, Alberta
Welcome to 1604 Unit 3 - you will LOVE this inside unit with a large backyard & oversized driveway! You can have a maintenance free lifestyle, and relax. Pets are allowed, no age restrictions, and minimal condo fees. Access to the coulees is right beside the development, where you will find walking/biking trails to the river bottom, and parks. There are 2, and 3 bedroom plans available with high quality finishes throughout. This unit is a DOUBLE PRIMARY SUITE HOME WITH LAUNDRY ON THE UPPER LEVEL, there is a generous size open floorplan living space/kitchen & dining room with a 2pc bathroom on the main floor! Close proximity to schools, groceries, transportation, and Stafford Drive - where can get you anywhere in minutes. Basement is partially finished, and at the drywall stage - ready for finishing, with an additional bedroom & 3pc bathroom, living room roughed in, have it finished for possession day! There are currently only 2 Units left in the 1604 Block! The final 6-plex is now under construction on the Coulee side. (Note: Photos are of a similar model as this home but it is still under construction and may not depict actual finishes of the home). (id:48985)
50 Waterfront Landing
Coaldale, Alberta
Welcome to 50 Waterfront Landing, Coaldale – where spacious living meets serene surroundings. Nestled in a peaceful cul-de-sac just a stone's throw away from the Land O’ Lakes golf course, this sprawling 1,824 sq ft bi-level offers comfort and style. Step inside to discover a home designed for modern family living. Boasting 5 bedrooms and 3 bathrooms, this home provides ample space for both relaxation and entertainment. The stunning open concept main floor with vaulted ceilings, skylights, hardwood floors, and upgraded kitchen cabinets is perfect for entertaining. Designed with functionality in mind, the main floor also hosts 2 bedrooms, a 4-piece bathroom, and convenient main floor laundry. You’ll love the expansive master suite with double doors and ensuite that features 2 sinks, jacuzzi tub, separate shower, and large walk-in closet. The basement has a large rec room, 2 spacious bedrooms, and 4 pc bathroom; which allows your family the space it needs to grow. BBQ season is upon us and the massive deck is ideal for summer gatherings. Additional features include a walk-out patio that's wired for a hot tub, AC, underground sprinklers, shed, garden boxes and a gas line to the deck. Completing this picture-perfect package is a 24 x 24 finished garage with 2 doors, which allows you to actually park 2 vehicles. The new high school and rec center is nearing completion and will be a wonderful addition to the town of Coaldale. The LINK pathway is about to begin construction and will provide a 15 km corridor to bike, rollerblade, run, or walk from Coaldale to South Lethbridge. Escape the hustle and bustle of city life and experience the warmth and charm of small-town living in the exceptional community of Coaldale. With its family-friendly atmosphere and convenient location, 50 Waterfront Landing offers the perfect home to raise your family. Don’t miss your chance to make this dream home your own – schedule a viewing with your Realtor today! (id:48985)
23 Ermineview Road N
Lethbridge, Alberta
Located in the Uplands neighborhood, this well-cared-for bi-level home stands as an ideal choice for families and professionals. With a large, beautifully landscaped lot and a private fenced yard, this property provides a serene retreat and ample space for outdoor activities.The home spans 1,202 square feet on the main level, featuring two bedrooms, including the primary bedroom, and a three-piece ensuite. The developed lower level adds an additional 928 square feet, hosting two bedrooms and a full bathroom, perfect for family living or guest accommodations.Equipped with a full suite of appliances including a fridge, stove, dishwasher, range hood, the kitchen is ready for immediate use. Significant upgrades such as a heated garage, newer windows, a water softener, and a reverse osmosis system contribute to the home's functionality and comfort.Lifestyle features include large basement windows for ample natural light, a covered back deck for year-round enjoyment, and gas fireplaces in both the upstairs living room and downstairs family room. Additional amenities such as outdoor covered storage, underground sprinklers, and a creatively designed catio elevate the outdoor living experience.The double attached garage provides convenient parking and additional storage space. The home's forced air heating and air conditioning systems ensure a comfortable environment in any season.This home's location is particularly advantageous, situated directly across from a park with no front neighbors, enhancing privacy and providing uninterrupted views. Proximity to shopping, dining, and walking paths offers a lifestyle of convenience and leisure.Ideal for those who value both community and privacy, this home in Uplands is not just a residence but a place where lifestyle and comfort converge, ready to welcome you to your new life. (id:48985)
293 Rivergrove Chase W
Lethbridge, Alberta
Welcome to another quality-built 2-storey home by Journeymen Homes, nestled in the picturesque Riverstone subdivision. This 2051 sq. ft. family-oriented home boasts numerous upgrades and thoughtful features throughout. As you step inside, the warm and inviting foyer leads to an upgraded kitchen adorned with custom cabinetry, quartz countertops, a butler's kitchen, and a pantry, perfect for culinary enthusiasts with direct access to the mudroom and an oversized double garage to enhance convenience. The main floor offers a spacious open concept living area, complete with an electric fireplace with a mantel, ideal for cozy gatherings. Large windows flood the living space with natural light and offer serene views of the backyard and mountains, with no neighbors behind for added privacy. Main floor features a 2-piece guest bath and luxury vinyl floor throughout. Entertain guests or enjoy family BBQs on the large, covered rear deck, with endless views to the south. Upstairs, discover a large family room at the top of the stairs, along with 2 kids' bedrooms and a full 4-piece bathroom. The laundry room is conveniently situated next to the master bedroom, which features large windows framing mountain views, a walk-in closet, and a 4-piece en-suite for added luxury. The basement is open for future development, offering potential for 2 additional bedrooms, a family room, bathroom, and storage space, allowing you to customize the home to suit your needs. This home stands out with its included kitchen appliances, air conditioning, front landscaping with underground sprinklers, and a covered deck, a testament to Journeymen Homes' attention to detail and value. Already fenced on two sides with a beautiful developer’s fence across the back. This fine home is located near walking trails, the Riverstone dog park, and numerous amenities such as a convenience store, gas station, and Tim Hortons. This home combines comfort, convenience, and natural beauty seamlessly so don't miss this opportunity to make this meticulously crafted home yours. (id:48985)

