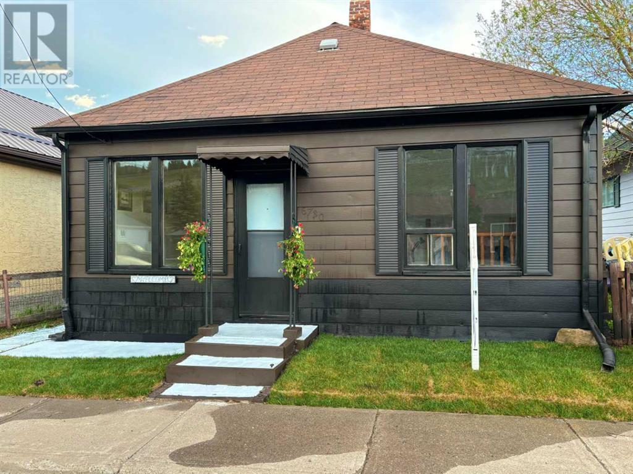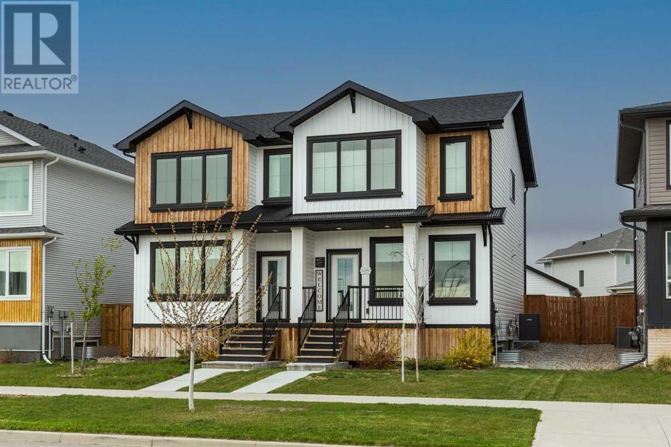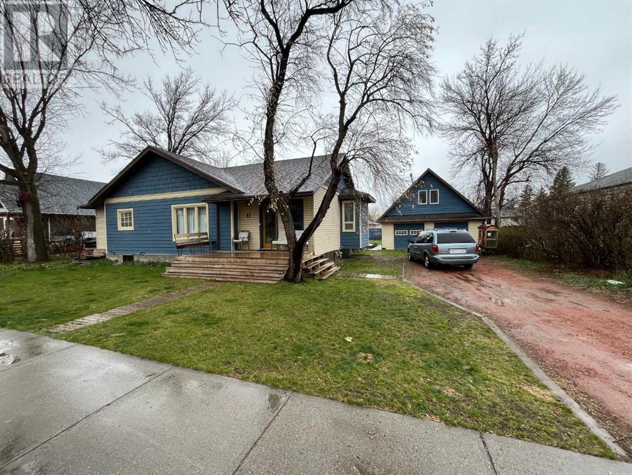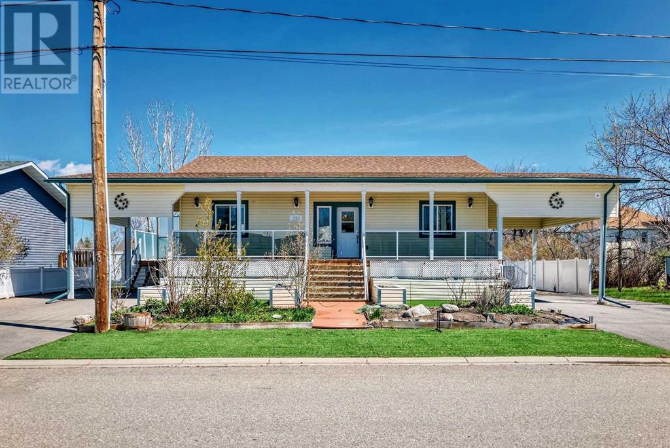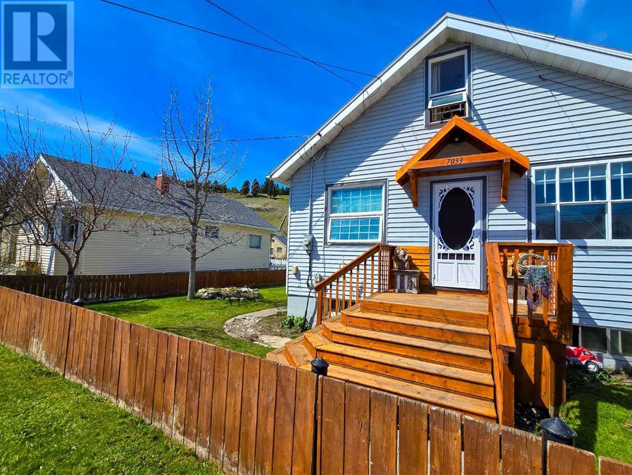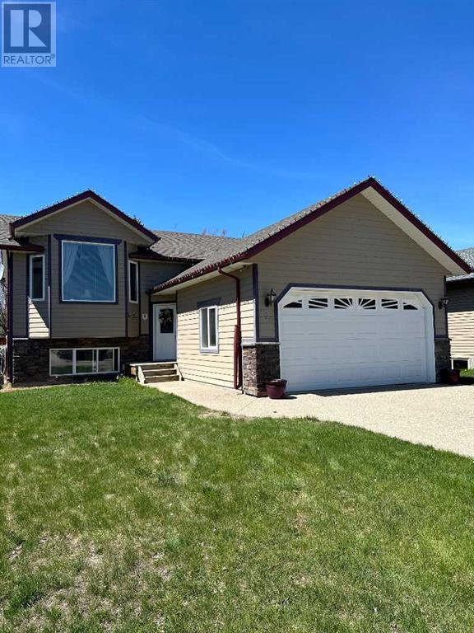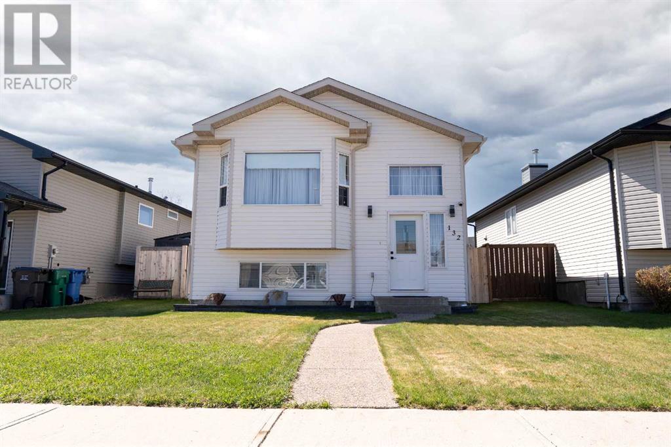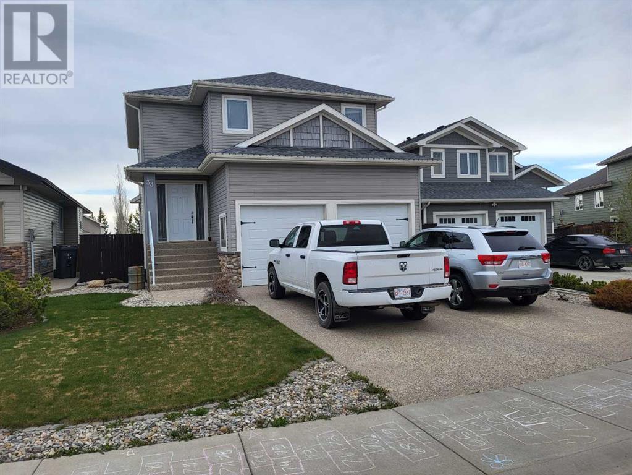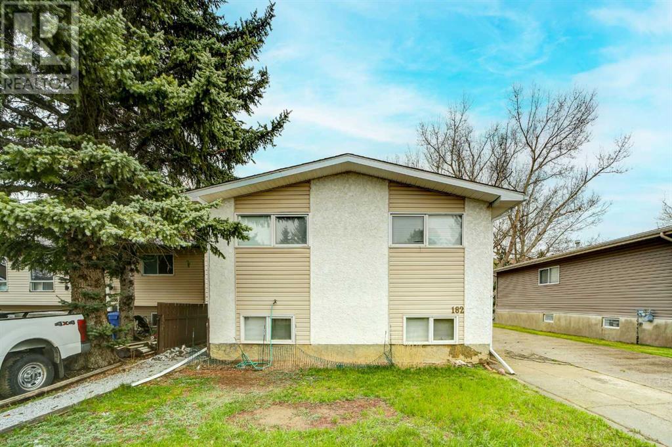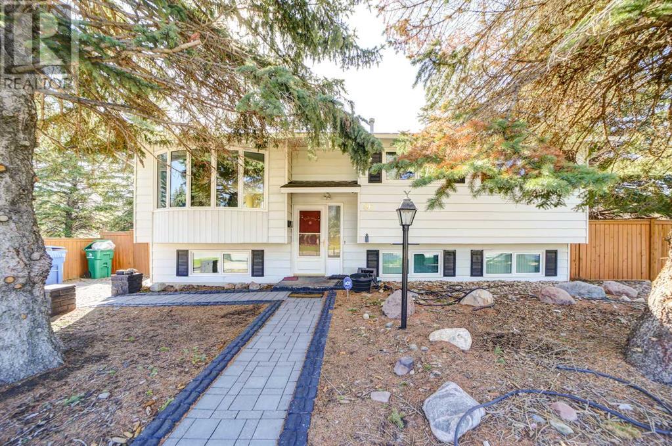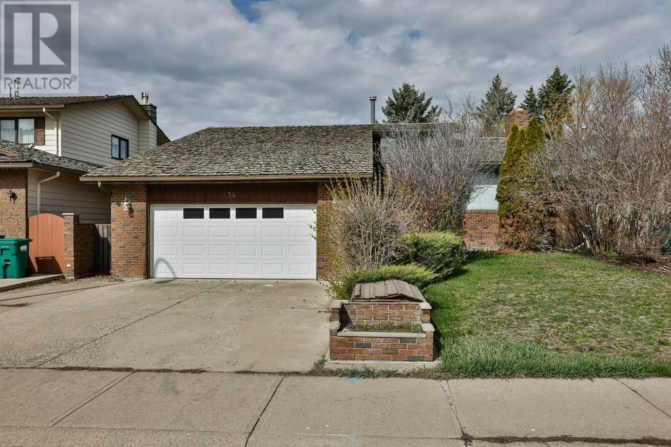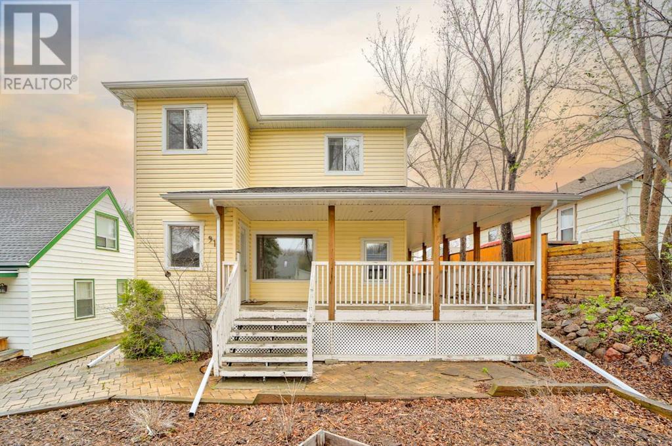⸺Listings⸺
Lethbridge Homes
$350K-$500K
Add your favourites and contact our team to view them.
6730 17 Avenue
Coleman, Alberta
Time To Live In Your Own Mountain Paradise! Prepare yourself for the beautifully eccentric archway that adds a touch of elegance as soon as you enter the front door. The home has undergone many upgrades including brand new flooring, new roof shingles, a LARGE upgraded kitchen window, fresh paint interior AND exterior, new kitchen hardware, brand new carpet in the bedrooms, new sod laid in the front yard, the backyard has been fully levelled with gravel plus sod, AND there's an RV PARKING PAD, for your own personal storage or to add a rental space! 2 bedrooms up, and 2 full bathrooms! One bathroom features a handicap tub with a built in seat that could be enjoyed by anyone! The backyard is also handicap accessible with the gravel levelled right up to the back door which also creates a wonderful slope away from the house! Furthermore, the home features BRAND NEW APPLIANCES ie. refrigerator, stove, and dryer! Master ensuite has a brand new sink and vanity + toilet, and features a beautiful refurbished hardwood sliding barn door. The basement has plenty of space for activities/hobbies, and even the possibility to add another room. Don't miss out on this amazing investment opportunity. (id:48985)
4603 Fairmont Gate S
Lethbridge, Alberta
This FULLY DEVELOPED two-story duplex is located on the Southside, near grocery stores and restaurants, and is directly across from Robert Plaxton Elementary School. The main floor features a spacious living room, kitchen, and dining area filled with natural light. The kitchen/dining area is complete with a built-in coffee bar and access to the backyard. Upstairs, you will find the primary bedroom with a walk-in closet and four pieces ensuite. The main four-piece bathroom, two more bedrooms, and laundry. The basement features a spacious family room providing a second living space and a bedroom with its own three-piece bath. The double-car garage offers space to park two vehicles and has a gas line roughed in. This house is a must-see if you want a comfortable home that feels like new. (id:48985)
41 1 Avenue S
Magrath, Alberta
This enchanting character home boasts a unique blend of historic charm and modern amenities and is ready and waiting just for you. Wait until you see the beautiful woodwork throughout the home, which adds warmth and character to every corner. The spacious kitchen is ideal for culinary enthusiasts and gatherings with family or friends. The expansive master bedroom offers ample space and comfort for rest and relaxation. I can't leave out the detached double garage with power and heat, featuring a spacious workspace or office above, perfect for professionals or hobbyists. Proximity to all amenities, including schools, parks, golf course, and more, ensuring convenience and ease of living is a huge plus. (id:48985)
338 4a Street
Stirling, Alberta
Welcome to your dream retreat in the heart of a quaint small town! This expansive bungalow on a large lot boasts comfort, style, and versatility, perfect for those seeking spacious living with a touch of tranquility. A grand total of 3262 sq ft of total living area ensures ample space for the whole family or guests. The main level features a thoughtfully designed floor plan, including two generously sized bedrooms (including the primary) and a large bathroom with a jetted tub and a stackable washer and dryer for your convenience. The bright main floor offers a large, open living/dining and kitchen space that is perfect for entertaining. Downstairs you will find two more bedrooms, a massive family room, a 5 pc bathroom including a steam shower, 2 storage rooms and a separate side entrance. But the true gem of this property lies just beyond the main living space - a massive wrap around deck that leads to a backyard oasis. Step outside to discover a low-maintenance yard that's perfect for enjoying the great outdoors without the hassle of constant upkeep. The outdoor amenities are second to none, with a big, heated garage complete with a washroom, providing ample space for parking and storage, a greenhouse for cultivating your green thumb, and a sizable shed for all your outdoor equipment and tools. Situated on a large lot, this property offers endless possibilities for outdoor enjoyment, whether you're hosting summer barbecues, gardening, or simply soaking in the serene surroundings. Don't miss your chance to make this stunning bungalow your own so that you too can experience the epitome of small-town charm and luxury living! (id:48985)
7033 18 Avenue
Coleman, Alberta
Welcome to your charming one and a half story home nestled on the edge of Coleman, Alberta. This property has been designed to elevate your mountain living experience, starting with the double wide lot at 60’ x 100’ deep that has been meticulously cared for. As you step onto the property, the well-manicured landscaping and curb appeal immediately catch your eye, setting the tone for what waits inside.Upon entering the residence, you are greeted to 9’ ceilings on the main floor, adding a sense of spaciousness and airiness to the interior. The layout seamlessly flows from one room to the next, offering functionality and comfort for everyday living.With three bedrooms and two bathrooms, including a luxurious jet tub, this home offers comfort and privacy; please note the upstairs bedroom is not included in the RMS measurements, providing additional square footage for your enjoyment and flexibility. Recent updates include fresh paint and new flooring throughout the main floor, adding an updated aesthetic to the interior. Additionally, the partial basement with 7’ ceilings presents opportunities for customization and expansion, whether for extra living space or storage.For those who enjoy outdoor living, this home boasts a large rear deck (425 sq.ft) providing plenty of space for lounging and soaking in the picturesque views of the surrounding landscape. For those with a green thumb, this property has an abundance of perennials, a garden bed, and a garden shed for your convenience and storage.The practical amenities of this property further enhance its appeal, including a double car garage with 220 amp hookup and a wood burning stove. This property also offers RV parking on the east side of the house, offering even more convenience and storage options for vehicles and recreation.In summary, this charming home in Coleman offers all a forever home, a weekend getaway or a perfect starter home. Own a piece of paradise nestled in the Canadian Rocky Mountains in the Crows nest Pass. This dream location offers stunning mountain views, waterfalls, hiking and ATV trails, fly fishing, skiing, and so much more.Schedule a viewing with your favourite realtor and explore the potential to curate surroundings that reflect your lifestyle. (id:48985)
426 Centennial Avenue
Nobleford, Alberta
This is a great opportunity to own a stunning bi-level in the quiet community of Nobleford! Only 20 minutes away from Lethbridge, this is a great chance to live in a small town without being too far from the city! Walking in you get a huge entry way perfect for having family and friends over, opening into a beautiful open concept space! The beautiful design around the bay window, with gorgeous vaulted ceilings and decorative accents throughout the space! Down the hall on the main floor, you will find the master bedroom, with walk-in closet, and it's own 3 piece bathroom, with a second bedroom and 4 piece bath. The basement has a huge recreation room perfect for the whole family to enjoy a movie night in, with 3 more bedrooms in the basement, and another 3 piece bathroom. With a double attached garage, A/C, and a yard ready for your personal touches all that's left to do is move in! (id:48985)
132 Aberdeen Road W
Lethbridge, Alberta
Welcome to this amazing bi-level home in the heart of West Highlands. This meticulously maintained residence is a must view! Step into the spacious living area, highlighted by vaulted ceilings that create a great space to entertain. On the main floor you will find a large living room, kitchen with dining area, two bedrooms and a bathroom. Walk downstairs and you’ll find another living room, storage room, laundry/utility room, a bathroom and two more bedrooms. Enjoy the convenience of a parking pad and a yard maintained by underground sprinklers. Stay cool in the summer months with a recently installed central air conditioning unit. Renovated over the years with care and attention to detail, this home exudes pride of ownership at every turn. Don't miss the opportunity to make this stunning property yours. (id:48985)
33 Laurel Place
Coalhurst, Alberta
Large 2 story home located in a quiet cul-de-sac, 3 b/r + den, 3.5 baths including a 5pc ensuite, main floor laundry, fully developed walk-out basement, attached double garage. (id:48985)
182 Oxford Road W
Lethbridge, Alberta
Looking for a great revenue option, OR a house to rent out the basement to help offset mortgage? This bi level designed home offers an ideal arrangement that checks so many boxes off the list. The separate entrances for both suites are on the opposite sides of the house providing ideal privacy between the two suites. Ample parking is available with a detached double garage, large concrete driveway, and street parking. The main floor is very roomy with large living areas including a spacious living room, a well appointed kitchen with plenty of storage and a sit up counter, and a comfortable dinning area that steps out to the raised deck that looks into the back yard. Also upstairs are 2 comfortable sized bedrooms, a 4 piece bathroom, a private 3 piece ensuite, and in unit laundry. The basement is just as comfortable as the main level with spacious living areas that includes a gas fireplace. The open concept layout of the living room, dining room and kitchen provide plenty of usable space. Two bedrooms, a 4 piece bathroom and two storage rooms also make up the basement area. Basement includes it's own laundry keeping the separation between 2 suites even more private. Basement suite considered to be an illegal suite. Call your realtor today to check out the potential of this ownership opportunity. (id:48985)
46 Mcgill Boulevard W
Lethbridge, Alberta
Welcome to 46 McGill Boulevard W, a spacious seven-bedroom, two-bathroom bi-level located conveniently near the University of Lethbridge! This property offers versatile living options and exciting potential for both investors and homeowners. As you enter the main level, you're greeted by a comfortable living room that leads seamlessly into a dining area and kitchen, providing a great layout for gatherings and everyday living. The basement level features a generous family room and abundant storage space, perfect for meeting various needs. This home has a history as a successful student rental, with rooms previously rented at $600 each, all-inclusive. For those looking to invest, the property comes furnished, ready to continue generating income from day one. What's more, the property includes an additional lot adjacent to the home, part of the same title. This extra space presents an incredible opportunity to expand with a substantial garage or explore other development possibilities. Whether you're seeking an income-generating property or a spacious residence near the university, 46 McGill Boulevard W offers plenty of room to customize and create. Don't miss out on the potential this home has to offer—seize the chance to rent it out or make it your own! Contact your favourite Realtor today! (id:48985)
34 Tudor Court S
Lethbridge, Alberta
Location and a unique design make this home a fantastic find! Located in the highly sought after Tudor Estates with quick access to the city's amenities, close to the Lethbridge College, and yet still being tucked quietly near walking paths and the coulees. This bi-level home boasts a vaulted ceiling entry, cozy living room with a gas fireplace, functional kitchen with a breakfast nook overlooking the backyard, stainless steel appliances, Corian countertop, newer laminate flooring throughout the main level, 3 bedrooms up and 1 down, and a large family room with a wet bar. Outside you have a private backyard with a deck and large shed, underground sprinklers, and a beautiful private front entry vestibule just off the double attached garage. With a little TLC this home can easily be refreshed and updated to highlight it's beautiful unique architecture.. (id:48985)
913 11 Street S
Lethbridge, Alberta
LEGALLY SUITED!!! Nestled behind the mature trees on London Road, you’ll see a sunny LEGALLY suited, four bedroom home on a double lot with majority of the windows updated. With its yellow siding and white wrap-around porch, it’s a home that pulls you in. Through the front doors you’re welcomed by hardwood flooring, a large bright living area and french doors separating it from a main floor office complete with a 2-piece ensuite, perfect for a home business. Continuing on past the spacious nook is a well cared for kitchen, stainless steel appliances, a walk-in pantry as well as space for a dining room. This open concept allows the kitchen to flow effortlessly into a second living room that overlooks the backyard which is easily accessible through the side door. As you go upstairs, you have the main bedroom with a walk-in closet, and a 4-piece ensuite that includes a large soaker tub and shower. Additionally on the second floor there are two other bedrooms accompanied by a full bathroom and a separate space for laundry. Into the legally suited one bedroom suite there is updated pvc windows, a laundry room and full kitchen. Through the back door is a landscaped backyard, mature trees, and access to the detached single car garage complete with a 100 amp panel and work bench. As you exit the garage into the back alley you’ll notice an additional two car off-street parking area. Don't miss the opportunity to explore this remarkable property; schedule a viewing with your trusted REALTOR® today! (id:48985)

