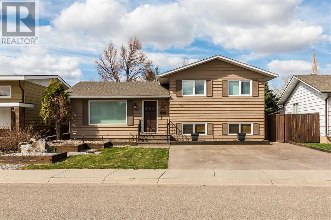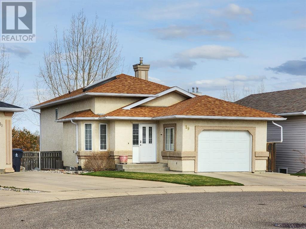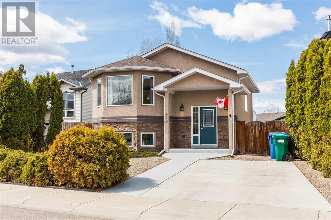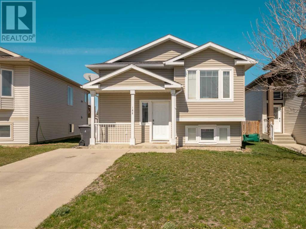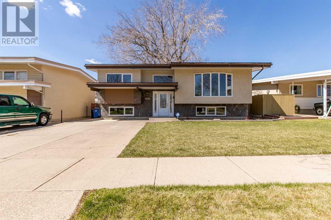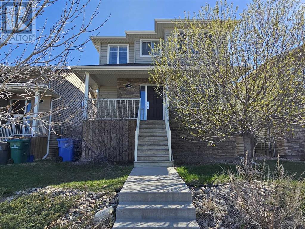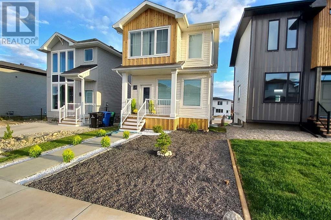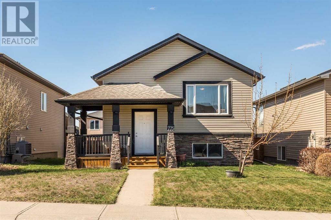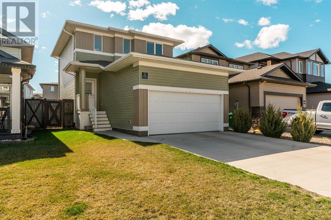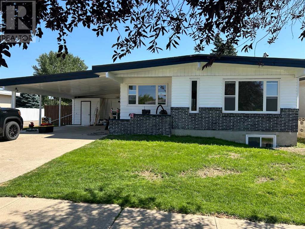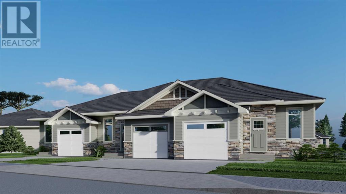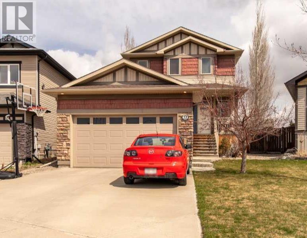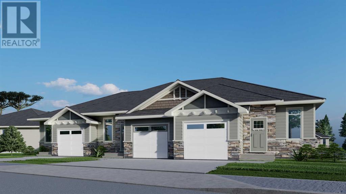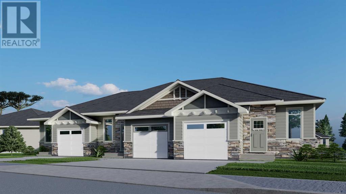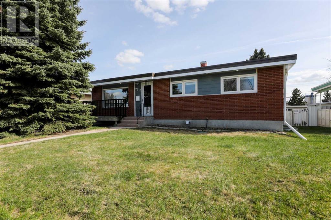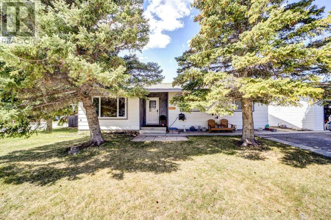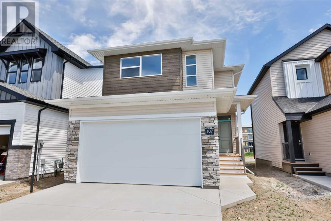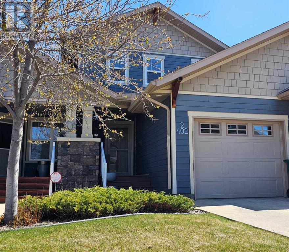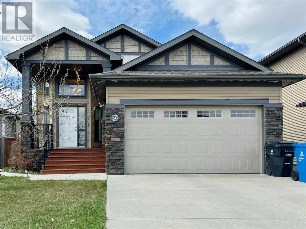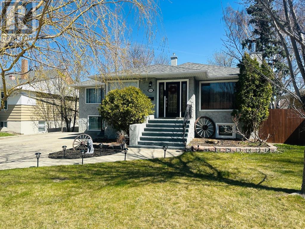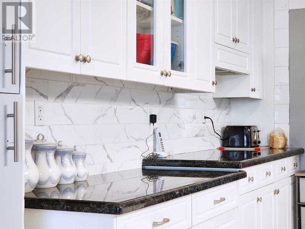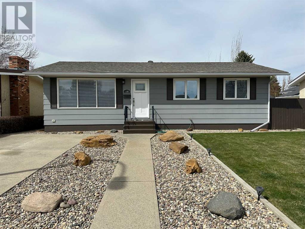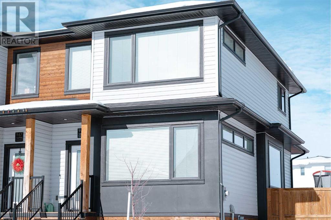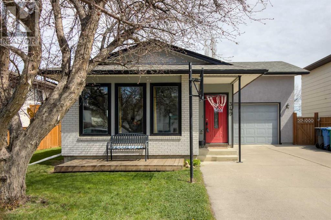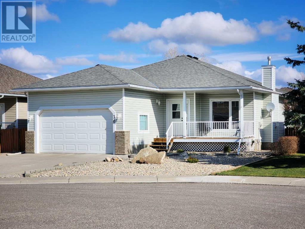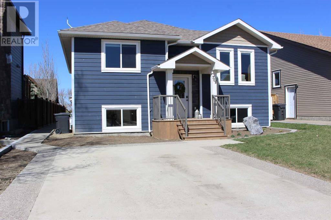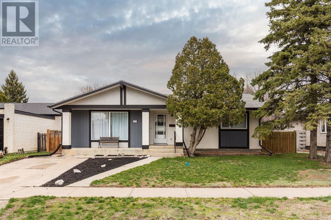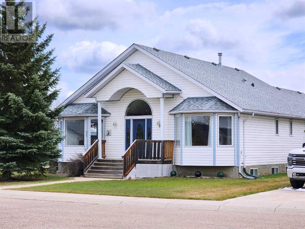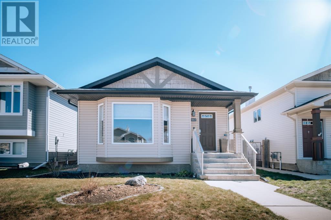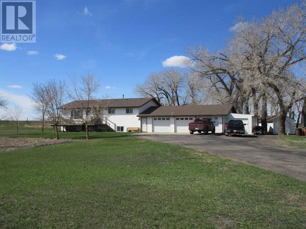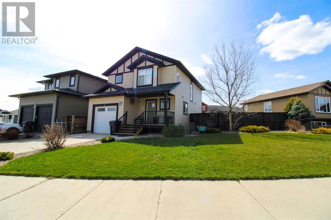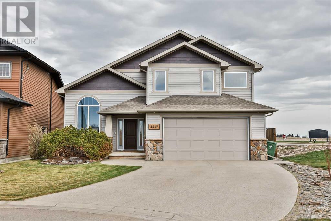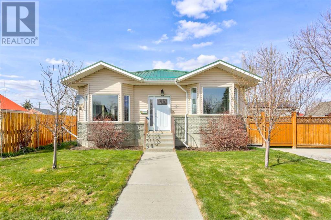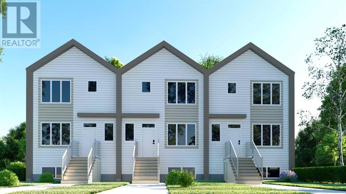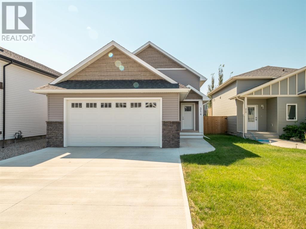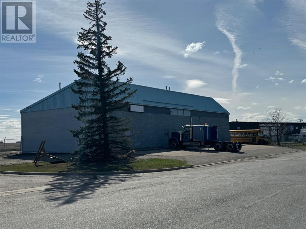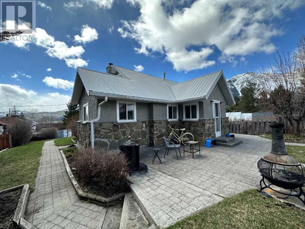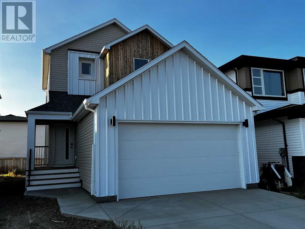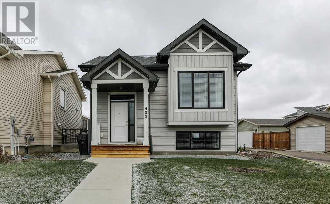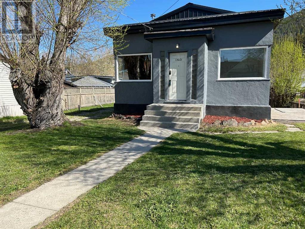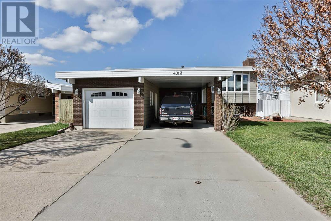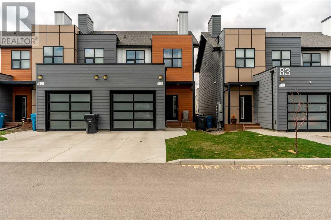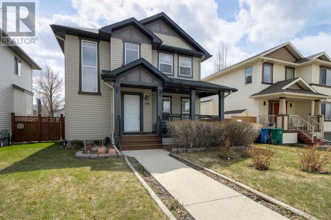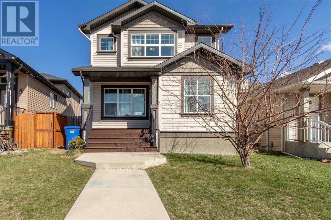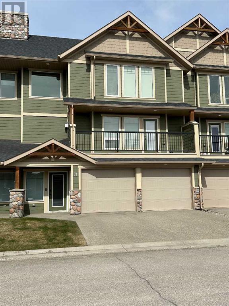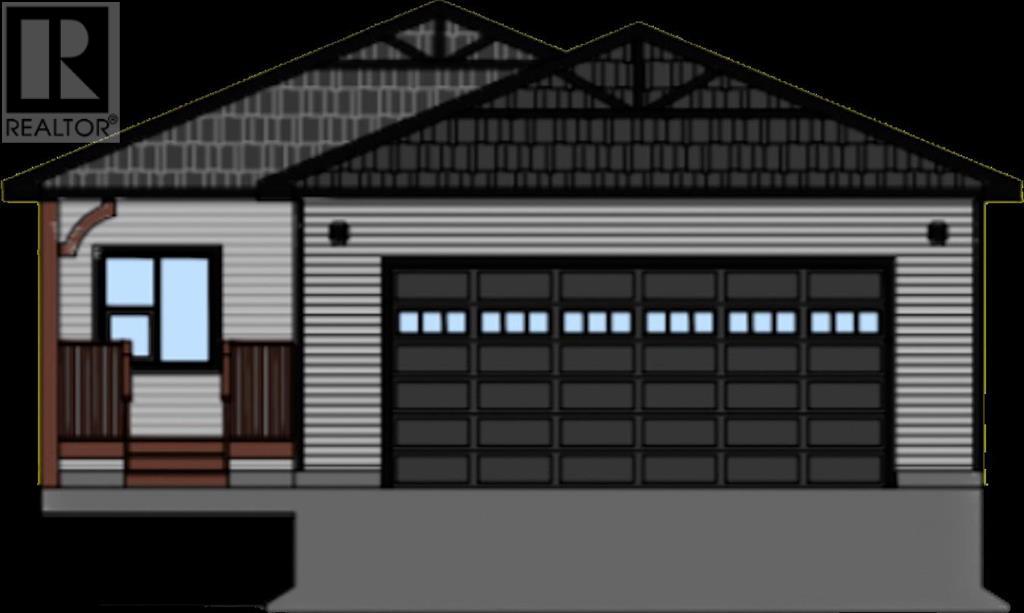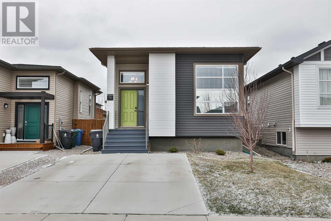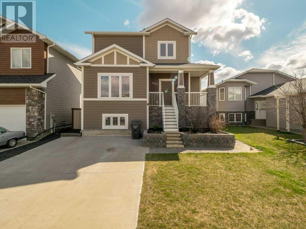⸺Listings⸺
Lethbridge Homes
$350K-$500K
Add your favourites and contact our team to view them.
4113 21 Avenue S
Lethbridge, Alberta
This exceptional 4-bedroom(plus office), 2.5-bathroom, 4-level split home has everything you need and more. Step inside through the front or rear entry and into the main floor living area, where you'll find gleaming hardwood floors throughout, a stunning maple kitchen with granite countertops, stainless steel appliances, and a convenient main-floor laundry. Head upstairs to discover 3 well-appointed bedrooms, including a primary suite with a 2-piece ensuite and an additional 4-piece bathroom down the hall. The lower level offers a spacious family room with a cozy gas fireplace, a 4th bedroom, and another full bathroom. This home also features ample parking, including a front off-street pad and a rear concrete pad, plus a double heated garage for all your toys and projects. Recent updates include energy-efficient PVC windows, newer shingles, a high-efficiency furnace, central air conditioning, and a tankless on-demand hot water system. As a bonus, the home comes complete with a brand-new hot tub! With its prime location and exceptional features, this home wont last long, call your favorite realtor to book a showing today! (id:48985)
19 Chilcotin Crescent W
Lethbridge, Alberta
Imagine a home where every detail is crafted for comfort and style a 4-level split with a walk-out basement that opens up to a world of possibilities. The high ceilings create an airy atmosphere, complemented by the spacious design that invites you to breathe and relax. With 3 well-appointed bedrooms and 3 baths, there's ample space for family and guests alike. The heart of the home is the family room, where a wood fireplace crackles with warmth, setting the scene for countless memories. Modern conveniences like air conditioning and underground sprinklers add a touch of luxury, while the newer shingles and water tank promise peace of mind. Step outside to enjoy the patio or ascend to the deck off the primary bedroom for a private retreat. This home is nestled in an excellent neighborhood, where schools and shopping are just a stone's throw away, ensuring that everything you need is within reach. It's more than a house it's a canvas for your life. Please view the attached 3D walkthrough tour :) (id:48985)
163 Blackfoot Terrace W
Lethbridge, Alberta
Nestled in the heart of Indian Battle Heights, just steps from G.S. Lakie Middle School, this meticulously maintained 4-bedroom, 2-bathroom bi-level one-owner home is a must-see for first-time buyers and growing families alike, Boasting a stunning granite kitchen, main floor vaulted ceilings, a newer roof, a zero-maintenance lawn, upgraded light fixtures, and extra parking in the front and spacious garage are just a few of the exceptional features and upgrades that will make you fall in love with this home! Do not wait, call your favorite realtor for a showing today! (id:48985)
188 Tartan Circle W
Lethbridge, Alberta
An investment property in West Highlands - a real estate no brainer! This bi-level is spotless, well located and works for both those looking to expand their portfolio or offset their own mortgage. It features 4 bedrooms (2 up, 2 down), two full bathrooms, a walk-out basement, off-street parking for both upstairs and downstairs units, as well as designated outdoor space. Across from Tartan Park, a short distance from major amenities and a great place to call home! (id:48985)
1912 18 Street N
Lethbridge, Alberta
There's turn-key and then there's home! A solid bi-level next to Winston Churchill! It's bright, open, spacious and has a lot to offer. There's 2 bedrooms on the main floor that share a 4 piece bathroom, covered deck off of the dining room and some updates to your kitchen! The walk-up basement has a designated laundry room, additional 2 bedrooms, 3 piece bathroom and a rec room that can host so.many.activities. Your backyard is landscaped, private and is topped off with a detached garage! There's no shortage of parking, greenery or access to amenities with this one! (id:48985)
85 Mt Sundial Court W
Lethbridge, Alberta
A fully finished 2 storey in Sunridge with double detached garage, 5 bedrooms, 3.5 bathrooms and is a few steps away from Sunridge Park, Watermark Skate Park, Senator Joyce Fairburn Middle School and more! Welcome to 85 Mt Sundial Crt W! This home presents a practical floor plan - with 5 bedrooms there are options for office spaces, kids play rooms, yoga studios, the options are limitless! An open main floor allows ease of entertaining with a granite adorned kitchen, big windows that showcase the landscaped yard and convenient half bathroom. The second floor has a designated laundry room that includes a handy counter for folding clothes! The primary suite includes a 4 piece ensuite with walk-in closet, allowing some privacy down the hallway from the other 2 bedrooms and 4 piece bathroom. The basement includes some storage space, spacious family room and additional bedroom plus 4 piece bathroom. The yard has both a deck and patio - with pergola! Topped off with a shed and double detached garage, we hope you enjoy this home! (id:48985)
1123 Coalbrook Close W
Lethbridge, Alberta
Welcome to popular floor layout that boasts gorgeous street appeal, now enhanced with professional landscaping and updated finishings to flow comfort and luxury throughout. This home features three (3) bedrooms, two and half (2 1/2) baths, and an unfinished basement, offering the opportunity for additional living space tailored to your needs. The second floor hosts a convenient laundry room, while the master suite includes a walk-in closet and abundant natural light from HUGE windows. With 9' ceilings and an open main floor layout, this home exudes spaciousness. Built-in shelves opposite the island provide display space for your photos, plants, or decor, complemented by a built-in desk beside the pantry. Quartz countertops grace the kitchen and bathrooms, while beautiful laminate floors adorn the main level. Nestled in the desirable Copperwood community. Located steps away from one of the many parks and close to schools and shopping spaces. There is nothing left to do other than move in. Contact your Realtor to book your own private tour. (id:48985)
775 Mt Sundance Lane W
Lethbridge, Alberta
If you've been looking for an impeccably kept bi-level in Sunridge, complete with 4 bedrooms, 2 bathrooms, a bright and airy kitchen, a fully finished basement with a walkout, off-street parking out back, and even A/C and an amazing air exchanger that keeps things nice and fresh throughout the whole house, you're in luck - 775 Mt Sundance Lane W is ready for you. Being in Sunridge, it's nice and close to parks, walking trails, schools, churches, shops, and more. Don't delay and come check this one out with your Realtor right away. (id:48985)
22 Northlander Lane W
Lethbridge, Alberta
Beautiful upgraded home in the desirable neighbourhood of Garry Station. The main floor has a gorgeous open concept design with a spacious walk-in pantry, built-in wall oven and microwave, 5 burner gas Bertazzoni cooktop, quartz countertops and laminate floors. Upstairs hosts 3 bedrooms, all with walk-in closets! The master has an ensuite and the main bath has a 6 ft tub/shower. The stacked washer/dryer are also conveniently located upstairs. Other upgrades include a composite deck and a large southeast facing back yard, central A/C for those hot days and custom landscaping out front. This is a fantastic price point to get into this extremely well kept 'like new' home! (id:48985)
1519 Lakemount Boulevard S
Lethbridge, Alberta
Welcome to this newly renovated home nestled in the heart of a sought-after location! This stunning home boasts a blend of modern elegance and timeless charm. This home has an illegal suite with both the top and the bottom leased out. With its prime location, this property offers the best of both worlds: a peaceful retreat yet just moments away from all the amenities and attractions you desire. Don't miss this opportunity! (id:48985)
2, 6 Riverford Close W
Lethbridge, Alberta
Riverford Villas, by Cedar Ridge Homes, is the great new condo development in Riverstone, arguably one of the best communities in Lethbridge. Can you say luxurious BUNGALOW living?! The Crofton model features open concept living on the main level, with a wonderful primary suite, complete with walk-in closet and four-piece ensuite. Along with a beautiful kitchen, quartz countertops throughout, a two-piece bath, laundry on the main, and an attached single garage. Everything you need is on the main floor! This particular unit comes with a fully finished basement! Downstairs you will find a large family room, two additional bedrooms, a three piece bathroom, and storage room. Riverford Villas offers the luxury of established city living. The neighbourhood is designed around the concept of a village, a place where community means more than the home you live in. Riverstone has a wonderful, large park with mature trees, a fishing pond, and is located close to many other parks, walking paths, restaurants, schools, and more! (id:48985)
431 Mary Cameron Crescent N
Lethbridge, Alberta
A fully finished Legacy Ridge home tucked away in a quiet cul-de-sac just a stone's throw away from the coulees! This 2 storey has a welcoming main floor boasting granite counters in the kitchen, main floor laundry, bright living area and a landscaped yard with alley access. The second floor is complete with 3 good sized bedrooms and two 4 piece bathrooms. The basement hosts your fourth bedroom, third bathroom and storage space - you can never have enough of that! Only a few blocks from St. Teresa of Calcutta School, amenities and more parks, this house would be a great family friendly home! (id:48985)
3, 6 Riverford Close W
Lethbridge, Alberta
Riverford Villas, by Cedar Ridge Homes, is the great new condo development in Riverstone, arguably one of the best communities in Lethbridge. Can you say luxurious BUNGALOW living?! The Crofton model features open concept living on the main level, with a wonderful primary suite, complete with walk-in closet and four-piece ensuite. Along with a beautiful kitchen, quartz countertops throughout, a two-piece bath, laundry on the main, and an attached single garage. Everything you need is on the main floor! Riverford Villas offers the luxury of established city living. The neighbourhood is designed around the concept of a village, a place where community means more than the home you live in. Riverstone has a wonderful, large park with mature trees, a fishing pond, and is located close to many other parks, walking paths, restaurants, schools, and more! (id:48985)
4, 6 Riverford Close W
Lethbridge, Alberta
Riverford Villas, by Cedar Ridge Homes, is the great new condo development in Riverstone, arguably one of the best communities in Lethbridge. Can you say luxurious BUNGALOW living?! The Crofton model features open concept living on the main level, with a wonderful primary suite, complete with walk-in closet and four-piece ensuite. Along with a beautiful kitchen, quartz countertops throughout, a two-piece bath, laundry on the main, and an attached single garage. Everything you need is on the main floor! This particular unit comes with a fully finished basement! Downstairs you will find a large family room, two additional bedrooms, a three piece bathroom, and storage room. Riverford Villas offers the luxury of established city living. The neighbourhood is designed around the concept of a village, a place where community means more than the home you live in. Riverstone has a wonderful, large park with mature trees, a fishing pond, and is located close to many other parks, walking paths, restaurants, schools, and more! (id:48985)
2714 6a Avenue N
Lethbridge, Alberta
Welcome to 2714 6A Avenue N, a stunning property nestled in the charming and mature neighborhood of Park Meadows. This recently updated home features an array of appealing renovations, making it a true gem in today's market.As you step inside, you will be greeted by the warmth and comfort of the main floor, featuring three spacious bedrooms and a full bathroom, providing ample space for relaxation and rejuvenation. The modern touches throughout the home enhance its aesthetic appeal, creating an inviting atmosphere for both residents and guests alike. The entire main floor has been repainted so you need not worry about that expense, either! The large windows offer plenty of natural light as well.The lower level of this residence offers versatility and functionality, with a full bathroom, a convenient half bathroom, a generously sized bedroom, and a laundry room, ensuring convenience at every turn. Additionally, the abundance of storage space and a large flex area present endless possibilities, whether you're looking to accommodate a growing family, create a secondary suite, or even revive the space into a salon.For those who appreciate outdoor living, the property offers a delightful oasis, complete with a huge fully landscaped and fenced lot. Enjoy the lush greenery and tranquility of the garden, along with the convenience of extra parking accessed through the alley and a gardener's shed for all your outdoor needs. Underground sprinklers add to the list of conveniences.Parking is a breeze with an extra-long driveway and a single detached garage, providing ample space for vehicles and storage.Whether you're seeking a charming family home, a potential investment opportunity, or a space to unleash your creativity, 2714 6A Avenue N offers it all. Don't miss your chance to make this exquisite property your own. Call your Realtor and schedule your viewing today and prepare to be impressed! (id:48985)
2934 222 Street
Bellevue, Alberta
Welcome to Bellevue, Crowsnest Pass. Situated near the MDM Community Centre on a corner lot is this 1,212 sq. ft. 3 bedroom 3 bathroom bungalow with double detached, heated garage. The main floor offers an adequate front entry, living room with wood burning fireplace, large eat in kitchen, 3 bedrooms, full bathroom & 2 pc en suite. The basement is developed with laundry, 3-pc bath, recreation room, storage and 2 rooms currently set up as bedrooms, however the windows do not meet egress. Tongue and groove wooden ceilings add charm and character to the spaces. Heading outside there is a salt water hot tub sheltered in a gazebo and views of turtle mountain. Come home to Crowsnest Pass! (id:48985)
7 Miners Road W
Lethbridge, Alberta
The "Isla" by Avonlea Homes is the perfect family home. Located in the architecturally controlled community of Copperwood, EASY WALKING DISTANCE TO SCHOOL. The main level hosts a notched out dining nook, eating bar on the kitchen island, walk in pantry. Large windows and tall ceilings make the main floor feel very bright and open. Also notice the new look of the flat painted ceilings.Upstairs resides the 3 bedrooms with the master including an en-suite and walk in closet. The ensuite has a large 5 foot walk-in shower and His/Her sinks.Great Bonus room area for the family to enjoy. Bonus room is in the middle of the upstairs giving privacy to the master retreat from the kids bedrooms.Convenience of laundry is also upstairs. The basement is undeveloped but set up for family room, bedroom and another full bath. Home is virtually Staged. New Home Warranty (id:48985)
2, 402 Couleecreek Boulevard S
Lethbridge, Alberta
This is the spectacular Southside condo that you have been waiting for!!! The Elements of Couleecreek is a beautifully maintained, upscale complex. Quality of construction is clearly evident throughout, and this particular townhome has been wonderfully cared for and nicely upgraded. The top quality maple kitchen features under cabinet lighting, upgraded tile work, Silgranit sink, and high end appliances including an induction cook top stove. Two bedrooms and a bonus loft space complete the upper level, and the primary bedroom has a walk-in closet and a fully appointed ensuite with a jetted soaker tub. The basement is fully finished as well with a family room / guest space, another full bathroom and a dedicated laundry room. The large windows complement the sun-filled floorplan, and 3 outside spaces are featured - a front veranda, a back deck, and a private patio area. The oversized attached single garage is 26 feet long and 13 feet wide, and the sheltered East facing back yard is a huge bonus. The location is spectacular - just steps from walking paths, the lake, playgrounds, and all shopping amenities, and the complex is impeccably maintained. This one truly has it all!!! (id:48985)
38 Riverland Close W
Lethbridge, Alberta
Welcome to 38 Riverland Close W, located in a peaceful corner of Riverstone. This charming bi-level home boasts an open layout, creating a warm and inviting atmosphere for you to call home. Natural light pours in through the south-facing windows, brightening up the space beautifully. With 1,116 Sq/Ft of living space, 4 bedrooms, and 3 full bathrooms, there's plenty of room for a family. As you step inside, the living room greets you with its inviting ambiance, centred around a tiled gas fireplace. The kitchen is a delightful sight, featuring cream-coloured cabinetry and elegant granite countertops with a thick, bevelled edge. The main floor features a primary bedroom with an ensuite bathroom boasting a relaxing jetted tub, an additional bedroom, and another 4-piece bathroom. Natural light floods the space through south-facing windows, creating a bright and airy atmosphere. Downstairs, you'll find a spacious family room with large windows for even more natural light. Two more bedrooms, a utility/laundry room, and an additional 4-piece bathroom complete the basement, offering ample space for family living. A smart doorbell, Nest thermostat and smart garage door opener have been installed for convenience. The attached double garage provides secure parking and extra storage space. Step outside to the well-kept backyard, surrounded by mature trees for privacy and peace. A lower deck is perfect for outdoor gatherings, with gas connection for the upper deck. This home offers great value in a sought-after neighbourhood, with amenities like walking paths, lake, park, playgrounds, schools, large dog park, and nearby is the University of Lethbridge and shopping areas. Don't miss the chance to make this lovely home yours at a very reasonable price. Be sure to check out the video tour in the links or on YouTube by searching for the home address. You will want to view this ASAP. (id:48985)
519 16 Street S
Lethbridge, Alberta
Beautiful updated bungalow on a huge lot with walk out basement on the Southside! Nestled in the heart of a sought-after neighborhood, this picturesque residence offers the perfect blend of modern comfort and timeless appeal. This 4 bed 2 bath, 1350 sq ft home features a wood burning fireplace in the living room, quartz countertops in the kitchen, a formal dining room, RV parking and A/C. Double detached garage plus a 6 car driveway offering plenty of parking space for multiple vehicles. Numerous updates throughout the home ensure modern functionality and style. Abundance of natural light floods through the many large windows throughout the home. Two good sized bedrooms and an office on the main floor as well as another large bedroom in the basement. Downstairs, the fully updated legal basement suite awaits, offering a fully equipped kitchen, living area, large bedroom with walk in closet, and a 4 pc bathroom. Whether you're looking for additional rental income or a private space for guests, this suite provides endless possibilities. Step outside the patio doors to a wrap around back deck perfect for bbqs and entertaining. At the end of the deck there are steps down to a fenced off dog run. Expansive yard with U/G sprinklers and a lower back deck. Conveniently located close to schools, parks, shopping, dining, and all amenities, this home offers the perfect combination of convenience and lifestyle. (id:48985)
403 49 Avenue E
Claresholm, Alberta
Welcome to this remarkable bungalow, boasting just under 2500 square feet of living space, set on an expansive lot spanning 11,456 square feet. Indoors and outdoors, space abounds, making this property truly exceptional.Step inside to discover a meticulously updated kitchen adorned with stone countertops, lending an air of elegance to the heart of the home. The sunroom and living area feature updated flooring, fostering a cozy and inviting ambiance, perfect for relaxation or entertaining. The main floor offers a dining area, a spacious kitchen, a bedroom, a versatile laundry/den/office space, and a 4-piece bathroom, catering to various lifestyle needs.The property has 2 garages—a generous single garage attached to the house and a detached garage with a workshop—providing ample storage and workspace. Both structures boast durable metal roofs, ensuring longevity and peace of mind.Convenience is paramount with RV parking and alley access, while the outdoor space is adorned with various fruit trees and a garden area, inviting you to savor the natural surroundings.Peak roll shutters offer security and insulation, allowing for easy control of light and temperature levels.Descending downstairs, you'll find another bedroom and office/den, accompanied by two bathrooms, providing comfortable accommodations for family and guests. The spacious living area grants access to the super single garage and a sizable storage room, enhancing the lower level's functionality.A bright sunroom off the living area provides a serene spot to enjoy the outdoors year-round. Additionally, a large area, perfect for hobbies, crafts, or a workshop, along with another room for storage or office use, presents endless possibilities for personalization.Don't let the opportunity to make this extraordinary property your own slip away. (id:48985)
1100 25 Street N
Lethbridge, Alberta
Great family home in a family friendly neighbourhood, close to schools and shopping . The owners have taken great pride in this home adding many upgrades! From the refinished ash hardwood floors, to the beautifully landscaped yard , this home is move in ready ! A huge bonus is the large double detached garage , hot tub and a low maintenance turf lawn ! You will enjoy this yard all seasons ! (id:48985)
945 Miners Boulevard W
Lethbridge, Alberta
Step into the quality modern luxury in this exquisite duplex home boasting 4 bedrooms and 3.5 bathrooms in the vibrant family friendly neighbourhood of Copperwood, with a fully finished basement that elevates the concept of opulent living. As sunlight pours through the massive windows upon entry, you are welcomed into a pristine foyer, setting the stage for the seamless open-concept design of the main floor.The heart of the home unfolds with a contemporary kitchen, elegant dining area, and a spacious living room, creating a harmonious flow that is perfect for both family gatherings and entertaining. Ascend to the second floor, where a bright and functional upper floor awaits. The primary bedroom, adorned with expansive windows, invites you to relish in the beauty of natural light, a spacious walk-in closet and a well appointed private ensuite bathroom.Two additional bedrooms and a thoughtfully placed laundry, and full bath complete this upper level, offering both functionality and style.Descend to the fully finished basement, a haven for relaxation and entertainment, where every detail has been meticulously curated to exceed the expectations of the homeowner. Outside, the property is a well curated landscaping, fully fenced for privacy, and strategically positioned on a corner lot, providing extra yard space, ample parking, and a delightful backyard for recreational pursuits. The backyard features a standard deck and a lower extended concrete pad that expands the width of the home for more entertainment.The meticulous owners have spared no expense in creating a residence that exudes both luxury and comfort. Indulge in the privilege of calling this meticulously maintained home yours. (id:48985)
349 Leaside Avenue S
Lethbridge, Alberta
Only a few blocks from Henderson Lake you will find this move in ready four level split. This cozy home has 2 fire places and plenty of space for a growing family. The kitchen is custom designed with OFF white cabinetry, tile backsplash, wall oven and quartz countertops.The living room flows into the dining area and kitchen. Up the stairs you will find 3 bedrooms, a full bathroom and a 2 piece ensuite attached to the master bedroom. Downstairs is a large living space with another natural gas fireplace. On the lowest level is the washer and dryer, a 3 piece bathroom and an office. The attached garage is 14 x 26 with a loft space for storage, exercise or hobby room. Some great features include Central Air Conditioning, a high efficient direct vent furnace, a newer tankless hot water heater. The big bonus is new shingles! (id:48985)
30 Skyline Crescent
Claresholm, Alberta
This meticulously maintained bungalow home is a gem nestled in a tranquil cul-de-sac, boasting convenient main floor living and tasteful upgrades throughout. Upon entering, you'll be greeted by an open foyer with ample closet space, setting the tone for the spaciousness and organization found throughout the home.The kitchen is a chef's dream, featuring quartz countertops, a marble backsplash, and stainless steel appliances, including a spacious kitchen island with seating for casual dining or entertaining. Transition effortlessly from the kitchen nook to the back deck, crafted from pressure-treated wood with aluminum railing, ideal for enjoying outdoor meals or relaxing in the fresh air.Both the front and back yards are zeroscaped, offering low-maintenance landscaping that conserves water and enhances the home's curb appeal.The primary bedroom is a retreat in itself, offering a large walk-in closet and a luxurious 3-piece ensuite bathroom complete with a spacious shower. Additionally, there's a well-appointed 4-piece bathroom on the main level, ensuring convenience and comfort for residents and guests alike.A versatile second bedroom can easily serve as a home office or den, catering to your specific needs. Convenience is key with direct access to the garage through the laundry room and ample parking space on the long driveway.The fully finished basement expands the living space with a generously sized recreation room, perfect for family gatherings or hobbies. An additional bedroom and 3-piece bathroom downstairs ensure comfort and functionality for both residents and guests alike.This home is equipped with air conditioning to keep you cool and comfortable during the warmer months, adding an extra layer of convenience to your daily living experience.Welcome home to 30 Skyline Cres, where thoughtful upgrades create a haven for modern living. (id:48985)
708 Northridge Avenue
Picture Butte, Alberta
The home you have been waiting for at the price point you desire! Welcome to 708 Northridge Avenue in Picture Butte's most sought after neighbourhood. This 1142 sq ft bi-level built in 2011 features 2+3 bedrooms, 2 bathrooms, main floor laundry, and numerous other upgrades including hardi-board exterior. The spacious rear deck overlooks the green strip with reservoir and walking path. Don't overlook the exposed aggregate sidewalks, and double front parking pad. There is also a 28' x 28' double detached and heated rear garage on concrete with heat, and 220 power. Comes with 5 appliances and lightning quick possession is available. (id:48985)
2721 14 Avenue N
Lethbridge, Alberta
Step into this charming bungalow nestled in the desirable Park Meadows neighborhood of North Lethbridge, where the essence of comfortable living meets unparalleled convenience. From the moment you arrive, you'll be captivated by the inviting curb appeal and picturesque setting of this lovely property, situated just across the street from a serene park.Immerse yourself in the warmth and welcoming ambiance as you enter the thoughtfully designed floor plan, where functionality meets style at every turn. Boasting three spacious bedrooms on the main floor, this home offers ample space for growing families or those seeking room to spread out.The heart of the home lies in the expansive living room, which seamlessly transitions into the adjacent dining area, creating an ideal space for entertaining guests or enjoying cozy family gatherings. Just around the corner, discover the well-appointed kitchen, complete with timeless wood cabinets and a charming breakfast nook, perfect for enjoying your morning coffee while basking in the natural light streaming through the windows.Continuing through the home, you'll find the serene master bedroom, complete with its own ensuite for added convenience and privacy, along with two additional bedrooms and a full bathroom, providing comfort and tranquility for all.Descend into the fully developed basement, where endless possibilities await. Here, you'll find a spacious family room, offering the ideal retreat for movie nights or quiet evenings spent unwinding after a long day. The expansive laundry and storage area provides ample space for organizing your belongings, while an additional bathroom and two more bedrooms offer flexibility and versatility to suit your lifestyle needs.Step outside to discover the meticulously landscaped grounds, featuring a large back patio and a double detached garage, providing plenty of room to store your outdoor equipment and vehicles. Whether you're hosting summer barbecues or simply enjoying a quie t evening under the stars, the outdoor space offers the perfect backdrop for creating lasting memories with loved ones.Don't miss your chance to make this enchanting Northside bungalow your forever home. With its unbeatable location, thoughtful layout, and charming details throughout. Call your favourite Realtor today and schedule your viewing today and experience the epitome of North Lethbridge living at its finest. (id:48985)
401 Slade Place
Nanton, Alberta
Nestled in the charming town of Nanton, this nearly 1400 sq ft bungalow eagerly awaits its new owners. With a new roof installed in 2022, you can rest assured knowing that this home is not only beautiful but also well-maintained and ready to provide shelter for years to come. Once you step through the door of this cozy bungalow-style abode, you'll be captivated by the warmth of its gleaming hardwood floors, lofty cathedral ceilings, and the inviting glow of a three-sided fireplace. The kitchen is a haven for culinary enthusiasts, boasting ample cupboards, a pantry, and a bright eating area adorned with bay windows that invite streams of sunlight to dance across the room. Imagine enhancing the kitchen further with the addition of a stylish island, complete with stools, providing extra counter space for meal prep and a cozy spot for casual dining or gathering with loved ones.Whether hosting gatherings in the elegant formal dining room or seeking solace in the spacious primary bedroom with its own bay windows, walk-in closet, and a luxurious 3-piece ensuite, every corner of this home exudes comfort and charm.Outside, the property is adorned with a variety of fruit trees, including raspberry, apple, and cherry, offering a delightful opportunity to indulge in homegrown treats during the harvest season.Convenience is paramount here, with a sewing/hobby room and main floor laundry making daily tasks a breeze. Descend downstairs to discover a generously sized family/games room, spanning an impressive 22' x 34', offering ample space for gatherings and entertainment. Additionally, you'll find two bedrooms and an office/den that easily transforms into another bedroom, along with a convenient 4-piece bathroom for guests or family members. Abundant storage space downstairs ensures that essentials, including canned goods, are neatly organized and easily accessible. The attached double garage has in-floor heating, and insulation, ensuring your vehicles and stored items remai n protected from the elements all year round.With alley access, you have the added convenience of additional entry points to your property, making it easier to bring in groceries or access your backyard. Step outside to your private patio, an ideal spot for outdoor dining or relaxation, overlooking serene green space with no neighboring houses in sight. Plus, garden shed is included, offering additional storage for outdoor tools and equipment. Don't miss out on this opportunity to own a home that you'll be proud to call your own! (id:48985)
1947 Parkside Close
Coaldale, Alberta
Step inside this charming 3-bedroom, 2-bathroom home, where every space is drenched in natural light and designed for ease and comfort. The 4-level split layout includes an open concept main floor that effortlessly connects the living, dining, and kitchen areas—perfect for both cozy family dinners and lively gatherings.Comfort is a breeze with central air conditioning, and the fully landscaped yard with underground sprinklers means less time working and more time enjoying outdoors.Just a short walk away, you'll find schools, parks, and even a dog park, making this spot a dream for families and pet lovers. If you're looking for a home that combines practical living with a lots of charm, this might just be the one! (id:48985)
162022, 134 Range Road
Vauxhall, Alberta
Come and check out this 1276 sq ft 6 bedroom raised bungalow that is on the market for the first time ever. This home was built in 1982/83 is located on a 2.52 acre parcel of land, and has been occupied by the same family for the entire time. The road to this property is paved and is a short distance to Vauxhall . In addition to having 6 bedrooms, this home has Oak kitchen cupboards/cabinets with under cabinet lighting, newer fridge / stove, main floor laundry, a closed in 27' X 12' deck on the back of the home, a 10' X 24' deck on the front of the home. The home has 1 1/2 bathrooms with room in the basement to add another bathroom if you desire. There is a triple (3 bay) garage attached to the home with a walk up from the basement and an additional 24' X 11' attached garage bay. That's right, this home has 4 garage bays. If you need more storage there is a 24' X 10' shed on the east side of the home that was built during 2023. The home is heated with a forced air furnace and has a wall a/c unit in the upstairs family room that cools the home during those hot summer nights. The water for the home is fed from a pond with a reverse osmosis system that works great. The pond is filled with water from BRID. There is a garden area, lots of grass for the kids to play and trees for shade. This is a great family home with lots of space for your family. Call your favorite realtor and come check this place out. (id:48985)
4310 Aspen Road
Coalhurst, Alberta
Welcome to your dream home in the heart of Coalhurst! This stunning two-story residence boasts an impressive array of features, perfectly suited for luxurious living and entertaining. With four spacious bedrooms and three and a half bathrooms spread across nearly 1600 square feet of meticulously designed living space, this home offers both comfort and style. As you step inside, you'll be greeted by a warm and inviting atmosphere, highlighted by abundant natural light, modern finishes throughout and an office right off the front entrance. The main level features a thoughtfully laid out floor plan, including a gourmet kitchen complete with sleek countertops, stainless steel appliances, and ample storage space. The adjacent dining area offers the ideal setting for hosting dinner parties or casual family meals, while the cozy living room provides a perfect spot to relax and unwind. Upstairs, you'll find a luxurious master suite retreat, complete with a 3 piece ensuite bathroom and walk-in closet, providing a serene escape from the grind of daily life. Three additional bedrooms offer plenty of space for family members or guests, along with convenient access to a full bathroom and the laundry room. The basement will be a fan favourite. Completely finished from head to toe, you will enjoy this large family room for an additional living space and the basement is complemented by another bedroom and full bathroom. The perfect finished space to give your guests their own space or an extension of your own home to enjoy! Outside, the expansive backyard is truly a homeowner's paradise, boasting a massive lot size that is one of the largest in Coalhurst. With back alley access and RV parking, there's plenty of room for storing all your outdoor recreational vehicles and equipment. Whether you're hosting summer barbecues, playing yard games with the kids, or simply enjoying the serene surroundings, this backyard oasis is sure to impress. Located in the charming town of Coalhurst, th is property offers the perfect blend of small-town charm and modern convenience. With easy access to local amenities, parks, and schools, as well as quick commuting options to nearby cities, this home truly offers the best of both worlds. Don't miss your chance to make this your forever home! (id:48985)
4667 63 Avenue
Taber, Alberta
Welcome to 4667 63rd ave! This exquisite home is located just on the edge of town in a family orientated neighbourhood at the end of a cul-de-sac with a park across the road, great for the kids to burn the energy at! Step inside the foyer, large enough for the whole family at once and make your way upstairs to the expansive main floor level where the living, dining and kitchen all seamlessly blend together making the perfect place for family traditions to grow. Easily prepare family meals in the kitchen that hosts a corner pantry and large kitchen island with built in stove (prepped for gas or electric) and epoxy countertops. Two additional bedrooms (one currently used as office with built in desk and storage), a full 4pc bathroom and a convenient main floor laundry complete this floors functionality. Venture upstairs to the serene primary retreat where you'll find a 5pc en suite with corner soaker tub to wash the days stress away. The dual sinks make sharing easy and the large walk in closet is sure to impress. Downstairs, the lower level presents a vast family room, perfect for movie and games night with the family. Two generously sized bedrooms with amply walk in closets ensure everyone has their space, while another 4pc bathroom adds convenience. Beyond the interiors, the exterior delights with a fully fenced yard, complete with concrete pad for basketball games or extra parking, a cozy fire pit area for evening gatherings and a deck with privacy wall perfect for outdoor dining or quiet moments of reflection. Embrace the essence of family living in this inviting home, where every detail is crafted for comfort and connection. (id:48985)
121 20 Street
Fort Macleod, Alberta
This 5-bedroom home sounds like a dream! With an en suite and additional bathroom, it offers convenience and comfort. The abundance of natural light makes it inviting and cozy. The fenced-in backyard provides privacy for relaxation. Plus, a main floor laundry room adds practicality. The open kitchen layout is perfect for preparing meals and connecting with loved ones. It's truly a haven for both young and retired families alike! (id:48985)
24 Blackwolf Lane N
Lethbridge, Alberta
The "Leo" By Avonlea Homes. THIS ONE IS AN END UNIT WITH LARGER YARD AND ROOM TO BUILD A DOUBLE GARAGE. Super modern town homes located close to Legacy Park. Wide open floor plans, High (painted)ceilings on the main floor, no more Texture. Quartz counter tops, tiled floors in all bathrooms, 3 bedrooms up with ensuite in the primary Bedroom. Convenience of laundry upstairs as well. Single parking pad in front double parking pad in back. Front Landscaping included as well. Excellent location close to all the amenities Legacy Park has to offer. New Home Warranty. (id:48985)
314 11b Street
Nobleford, Alberta
Like NEW, this home is in fantastic condition. A bright, spacious bi level in Nobleford. As you enter the home you are greeted with a massive entry, neutral vinyl plank that flows seamlessly upstairs. Just off the entry is access to the attached double car garage(heated). Upstairs features 2 bedrooms, 1 bathroom (with access to the primary bedroom), open concept living/kitchen and dining. A large eat up island, modern white cabinets, and pantry. Downstairs has a huge living area, 381sqft to be exact! 2 great sized bedrooms, a 4 piece bathroom and a finished laundry room. Out back is a thriving garden, back deck and gas line for your BBQ. (id:48985)
4080 3 Street W
Claresholm, Alberta
4800 ft.² of opportunity! Offered for sale is a 4800 square-foot building located in Claresholm on a large chain-link fenced lot. The building is 48 x 100, cinderblock construction with a newer metal roof. The building is split into two large bays. Currently that used to house an auto parts store. There are parts rooms and mezzanine space. Two separate heaters as well as two separate small bathrooms, plenty of lighting. The building has four large overhead doors and 5 entry door locations in the front, which gives the savvy investor. The opportunity to easily split this into smaller bags for rent. Along with the bays, there’s ample yard space for parking and storage as well as paved parking in the front of the building for retail usage. Paved road on three sides of the property in a good location.100 amp service, 16 foot ceiling height, 14’ high O/H doors. Current Tenants willing stay, making this an excellent revenue property to get your portfolio started or ad on to an existing one. Room to expand the Tenancy by clearing out the last bay, as well as plenty of yard storage space to lease! (id:48985)
2222 210 Street
Bellevue, Alberta
Stunning 2 bedroom, 1 bathroom, plus 2pc ensuite mountain home. Charming loft is not included in the size of the house. Property situated on a beautiful lot which stands above surrounding homes to offer spectacular mountain views. High quality upgrades throughout the home. Beautiful modern kitchen with a large farmhouse sink below a bright window. Gas stove and dishwasher. Real stonework on the home and the outbuildings. Beautiful landscaping front and back. Detached garage/workshop and storage shed. Driveway in the front street and another in the back laneway. Many recent upgrades throughout the home. The two rooms in the loft are 6'8" at the horizontal ceiling, and are nice and cozy for sleeping or working. Crowsnest Pass offers unparalleled access to backcountry mountain trails and four-season adventures. (id:48985)
14 Miners Road W
Lethbridge, Alberta
The popular "Grayson" model by Avonlea Homes. This home is close to School, Park and Play Ground. Check out these great new elevations. Nice and open floor plan on the main floor, 9' Flat Painted ceilings, large windows for that extra sunlight. Great corner pantry in the kitchen for storage. Upstairs there are 3 nice bedrooms, full bath, convenience of laundry, master bedroom with walk in closet and ensuite with 5' shower. The Basement is undeveloped but set up for family room, 4th bedroom and another full bath. Easy access to the Down town core. Close to lots of amenities, twin rinks, pool, public Library. Home is virtually staged. New Home Warranty (id:48985)
423 Mt Sundance Landing W
Lethbridge, Alberta
Welcome to this exceptional 4-bedroom, 3-bathroom residence located in the quiet Sundance Landing neighborhood, complete with a double detached garage and a host of desirable features.Enter through a bright foyer, enhanced by practical bench seating, leading into an expansive open-plan living room, dining area, and kitchen. This space is perfectly designed for hosting and everyday living, with ample room for guests to gather as you prepare meals. The kitchen also offers ample storage solutions, including a corner pantry.The main floor includes the primary bedroom featuring an ensuite and generous closet space, alongside another bedroom and a full bathroom. The lower level offers a spacious family room ideal for entertainment or relaxation, two additional bedrooms, a bathroom, and a dedicated laundry room.The outdoor area boasts a two-tiered dura-deck with a gas firepit and ambient lighting (gemstone lighting), creating an inviting atmosphere for evening gatherings. The heated double garage provides convenient storage for vehicles and protects them from the elements. With low-maintenance landscaping, this property is both practical and aesthetically pleasing.Well-maintained and thoughtfully designed, this home offers a sophisticated living environment. Explore the detailed photos and virtual tour to fully appreciate what this property has to offer. (id:48985)
13021 21 Avenue
Blairmore, Alberta
Super location! This 3 bedroom home is just 2 blocks from main street Blairmore., Crowsnest River, bike path, and most amenities. Sunny open-concept kitchen/dining/living area features new wainscotting, baseboards, and IMPRESSIVE HIGH CEILINGS! There are two bedrooms on the main floor, a brand new 3 pce bathroom, plus an extra 2 pce. washroom. Renovations that have JUST been completed include flooring & baseboards in main floor bedrooms, back entry, and staircases.; most ceilings; electrical; and plumbing upgrades. Interior and exterior of home is freshly painted. Spacious back entrance/mudroom could have separate access to basement. (excellent suite potential). Large level lot has plenty of off-street parking with front and back lane access. Vacant so easy to view. (id:48985)
4013 22 Avenue S
Lethbridge, Alberta
2 GARAGES , SINGLE UP FRONT AND HUGE DOUBLE IN THE BACK!!! SUPER DYNAMITE LOCATION ......3 Bedroom 2 Bath Bi-Level located in the family friendly Redwood neighbourhood. Upon entering the home, you will notice the hardwood floors and big picture window. The Kitchen overlooks the backyard and is adjacent to the Dining room with access to the Sunroom and backyard. Down the hall you will find the family bath and bedrooms. The basement is huge and includes a cozy Family room with fireplace, a huge Bedroom and 3 piece Bath. Outside is beautifully landscaped with a huge 26x 30 ft garage . Features include central air conditioning, newer windows, and basement entry with a possible summer kitchen. WHAT A COMPLETE PACKAGE!!! (id:48985)
4, 79 Aquitania Circle W
Lethbridge, Alberta
End unit condo with two primary suites upstairs!! The main floor of this unit features a modern kitchen with quartz countertop, white cabinets, eat up kitchen island, gas fire place in living room, 2 pcs bathroom, access to the deck and single attached garage. The garage is beautifully finished with upper shelves for storage. Upstairs you will find the washer and dryer. As well as 2 bedrooms, each have their own 4pcs bathroom and massive walk in closet(with natural light). This unit is walking distance to shopping, restaurants, parks, schools, the public library, and the YMCA. All appliances, blinds and AC unit are included. Bonus - this unit DOES NOT back onto Whoop up drive or Metis Trail. Call your favorite realtor and book your viewing today! (id:48985)
174 Southgate Boulevard S
Lethbridge, Alberta
Welcome to your new family oasis nestled in the heart of a coveted neighborhood in south Lethbridge! This move-in ready gem is conveniently located near an elementary school, parks, and a plethora of amenities along Mayor Magrath Drive, ensuring both comfort and convenience for your family's needs. As you step inside, you're greeted by an inviting open-concept main floor boasting a spacious living room complete with a cozy fireplace, ideal for those chilly evenings. The adjoining kitchen showcasing beautiful stained wood cabinets, a convenient corner pantry, and sleek stainless steel appliances, perfect for culinary adventures and entertaining guests. The adjacent dining area provides ample space for family meals and gatherings. Venturing upstairs reveals a tranquil retreat with three bedrooms, including a generously sized primary bedroom boasting a walk-in closet and a full ensuite, offering a private haven for relaxation and rejuvenation. The lower level is a versatile haven for family fun and entertainment, featuring a sprawling family room ideal for movie nights or casual hangouts, a designated kids' play area to inspire creativity and playfulness, and a home gym to promote health and wellness. Additionally, a fourth bedroom awaits, providing the perfect space for a home office or guest accommodation. Completing this level is a convenient three-piece bathroom with laundry facilities and ample storage space. Outside, the meticulously landscaped yard beckons for outdoor enjoyment and relaxation, while the rear double attached garage offers convenience and security for your vehicles and belongings. Don't miss the opportunity to make this exceptional family home yours and start creating cherished memories in a community you'll love to call home. (id:48985)
728 Florence Ho Leong Crescent N
Lethbridge, Alberta
Check out this two storey home in Legacy Ridge in North Lethbridge! ***Sellers will pay for main floor and second level walls and baseboards to be professionally painted when you move in!*** This fully finished two storey home has 4 bedrooms, & 3.5 bathrooms. Main floor has open plan for living room, kitchen, and dining space. Kitchen features raised breakfast bar with island. Small pantry across from kitchen. Home also has rear entry to deck out back. Main floor also has a 2 piece bath. Upper level houses 3 bedrooms including primary with ensuite and walk-in closet. There is also a laundry closet on this level and another full bathroom. Basement is fully finished with family room featuring gas fireplace with rock surround and mantle. On the other side of teh family room you can find built-in shelving and cabinets. Basement also has a 4th bedroom, storage room, full bathroom, and utility/furnace room. Home has convenience of tankless hot water system. Backyard is fenced and there is a concrete parking pad for two vehicles and a fenced off area to park a trailer. Rare find for a home with this much living space for the price. (id:48985)
71 Ironstone Drive
Coleman, Alberta
Exceptional quality 4-bedroom and 3.5-bathroom townhome in the Crowsnest Pass. South facing for some of the best mountain views in the area. This home has beautiful Douglas Fir timberwork and great cabinetry. Solid core doors. Bright modern kitchen with a large island and lots of deep drawers and a large pantry. 2,384 of impeccable living space. This home will satisfy diverse needs, whether one likes to entertain, or to have some private space. Three spacious bedrooms on the upper level with a primary bedroom featuring large walk-in closet and a spacious ensuite. The lower level has a spacious bedroom and a bathroom for your guests or for a growing family. Large double car garage and spacious front drive. Crowsnest Pass offers everything a mountain enthusiast would wish for; hundreds of mile of backcountry trails for every type of activity. Also, there is a fully functioning hospital, two medical clinics, four pharmacies, a modern dental office and much more. (id:48985)
1901 Parkside Way Way
Coaldale, Alberta
**Home is under construction so please contact your Realtor for more details ** Step into 'The Aubrey' and immerse yourself in a world of modern convenience and timeless elegance. This stunning bungalow offers a wealth of features designed to enhance your lifestyle.As you enter, you're greeted by vaulted ceilings that create an open and airy ambiance, complemented by abundant natural light that floods the living spaces. The main floor laundry ensures that everyday tasks are effortlessly taken care of, while the on-demand hot water tank provides a constant supply of hot water for your comfort and convenience.The heart of the home is the inviting living area, where you can unwind and entertain guests with ease. The covered deck offers a tranquil outdoor retreat, perfect for enjoying your morning coffee or hosting summer barbecues.The master bedroom is a peaceful sanctuary, complete with an ensuite bathroom for added privacy and luxury. Two additional bedrooms provide ample space for family or guests, and the full basement offers endless possibilities for customization to suit your needs.With a 26x25 double attached garage, 'The Aubrey' offers ample space for parking and storage, ensuring convenience and functionality for homeowners. Don't miss your chance to make this exquisite property your own. Call a Realtor for full details today and discover the perfect blend of comfort and sophistication in 'The Aubrey". (id:48985)
785 Greywolf Run N
Lethbridge, Alberta
Welcome to 785 Greywolf Run N. This 2 Bedroom, 2 Bathroom , 4 level split is ready for its new owner! The kitchen features quartz counter tops and 14’ ceilings on the main floor. Head up the stairs to the two bedrooms and two bathrooms. The Primary bedroom features a walk-in closet, three piece ensuite, and incredible natural light. The second bedroom and bathroom finish off the upper level! The third level is a large living space, perfect for those movie nights. The big bright windows adds tons of natural light to this space. The 4th and bottom level is undeveloped and ready for another bedroom and bathroom! Take a look at the big backyard with plenty of space to build a garage! Call your favourite Realtor to take a look today! (id:48985)
4717 7 Street
Coalhurst, Alberta
Welcome to your ideal 2-storey home in Coalhurst! This prime property backs onto a new park, offering serene views and easy access to outdoor amenities. Enjoy living on the edge of town with quick access in and out, complemented by durable hardie siding and new vinyl flooring throughout. The illegal basement suite provides flexibility, while the spacious backyard features a garden plot and fireplace. With 3 bedrooms upstairs, 1 downstairs, laundry on both levels, and AC for year-round comfort, this home could be your perfect retreat. (id:48985)

