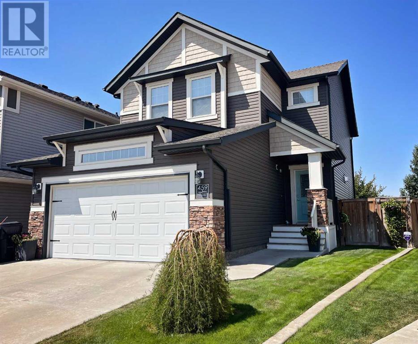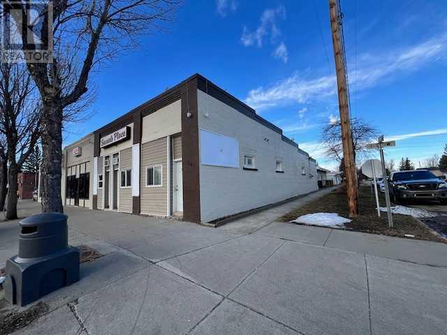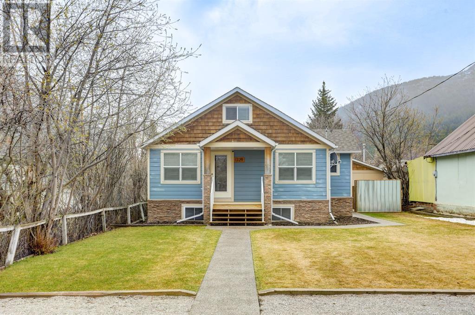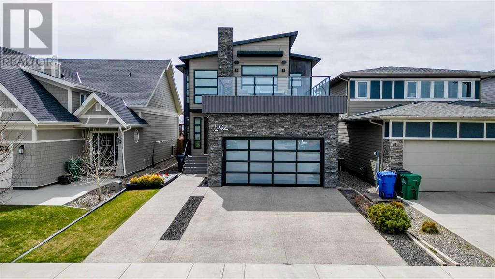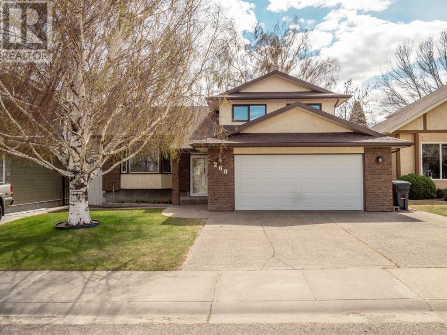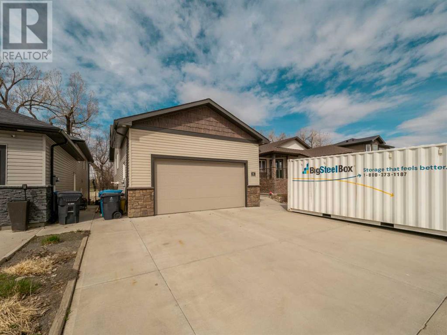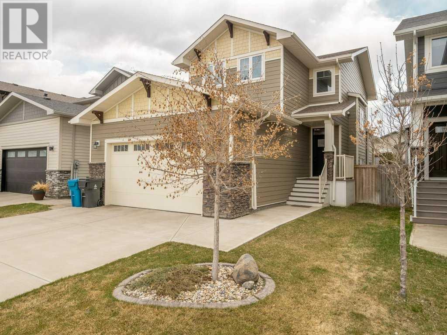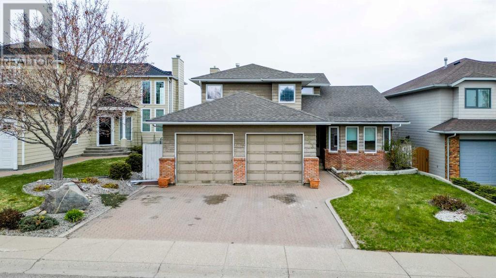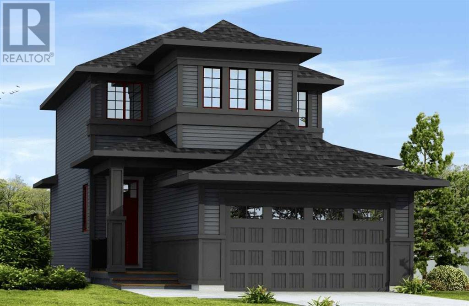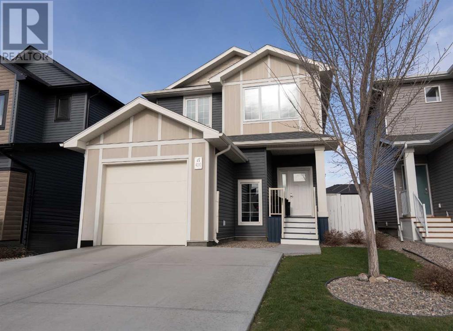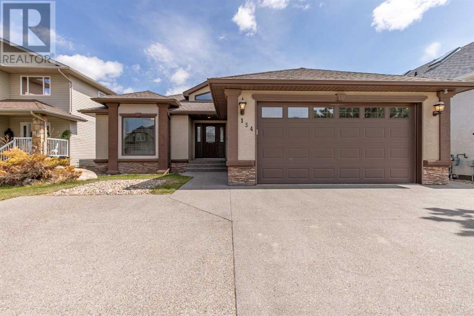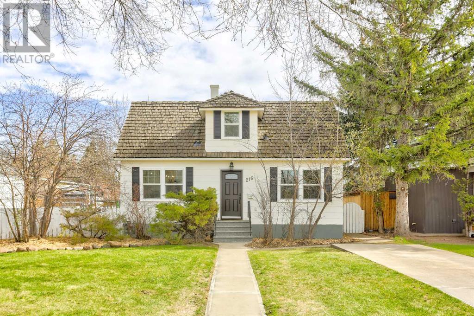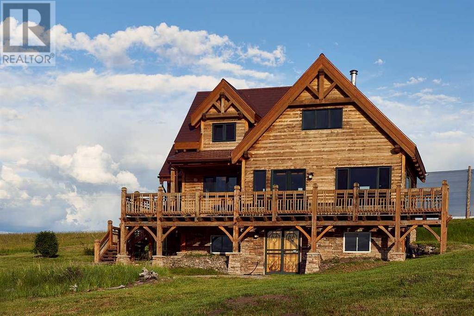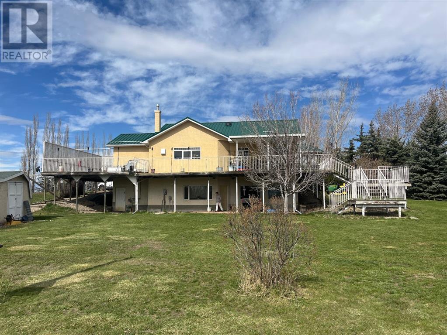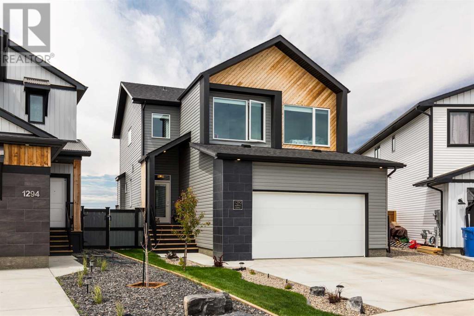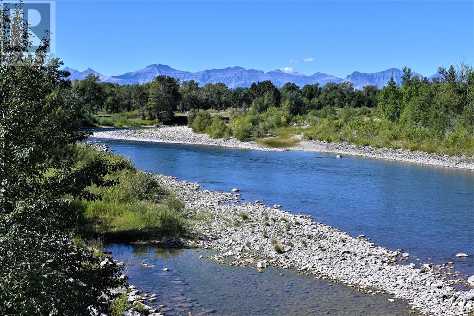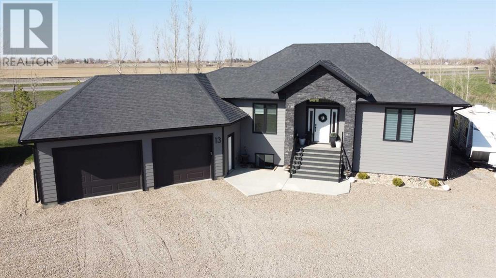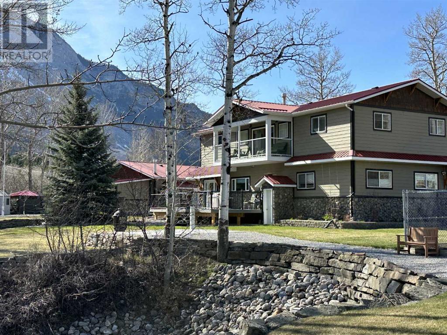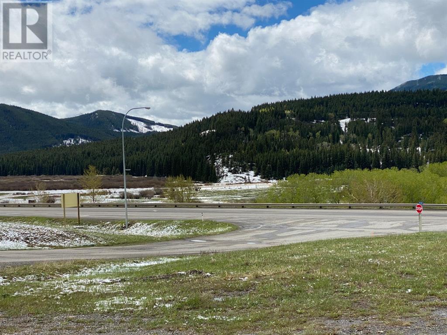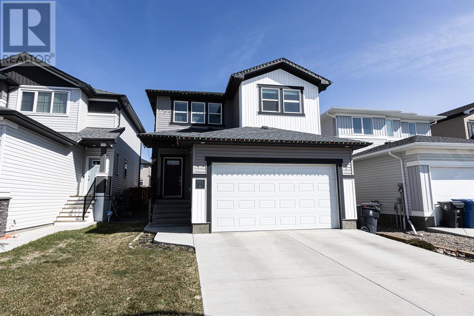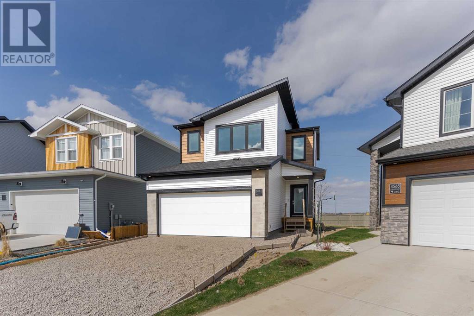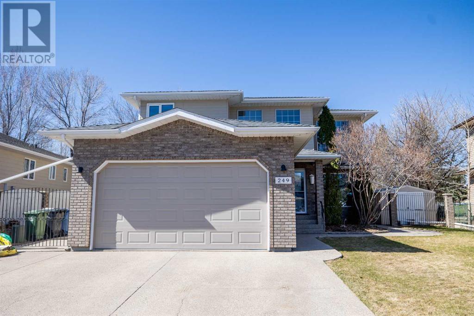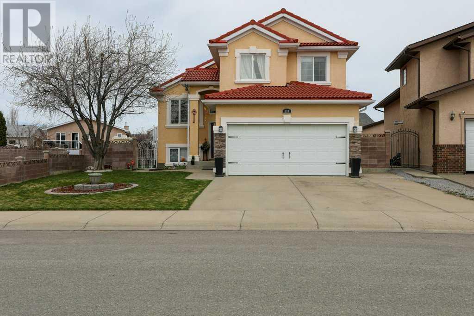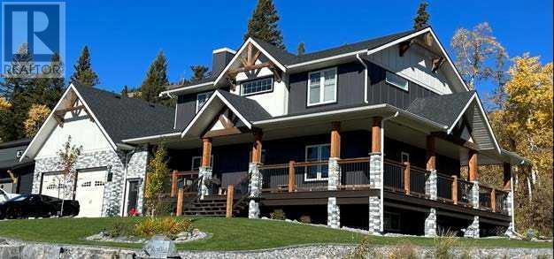⸺Listings⸺
Lethbridge Homes
For Under $350K
Add your favourites and contact our team to view them.
459 Keystone Chase W
Lethbridge, Alberta
Now is your chance to step into this fully developed Ashcroft 2 Story that feels as though it was built yesterday! This impeccably maintained home boasts all that you will need and then some! Situated in a fantastic semi-cul-de-sac with GREAT Neighbours, an open space across the street as well as the amenities of the crossings behind, you will hardly be able to wait the move in! When you enter, you will love the spacious landing, the tasteful finishing and modern colors! With an open Kitchen and great room to gather in, looking out to the well manicured yard, you will love the way you live here! Add in the double attached garage, main-floor walk-through pantry, 3 bedrooms up including a master retreat with a 5pc ensuite, ontop of that there is a Bonus Living room up with built in 5.1 surround sound which is also found in the lower level TV area also! Speaking of Sound, you can enjoy music throughout the house with the in home sound system.. Dont forget about the fully developed basement with 2 more bedrooms, a secured office/storage space, and living area! what are you waiting for?come see for yourself... there is more waiting! (id:48985)
54 S 1 St W
Magrath, Alberta
Welcome to Susan's Place. Built in 1940 and served as many retail uses including a restaurant just before becoming a residential space. These structures are demised into six (6) residential units now with the apartment building being of wood-framed construction on a poured concrete foundation and slab with brick exterior walls. The motel building is of concrete block (cbl) construction on a poured concrete foundation of only 4' feet high as a crawl space and spreads all underneath the floor. A 10 year old flat roof consisting of torch-down membrane protects both buildings. The apartment building has four (4) units totaling 2,240sq.ft with units 4, 5 & 6 being bachelor suites and 3 being a 2-bedroom. Unit #6 has an urban touch to it with an exposed brick wall and beautiful custom made ceilings. Astonishing renovations in unit 3 that include granite countertops, maple cabinetry, vinyl flooring and stainless steel appliances (all units have stainless steel appliances by the way). The master bedroom is of decent size and has a beautiful ensuite bathroom with his/hers sinks. And in case you feel like spending the weekend at the cabin, well, you don't have to go far, as for just next to this unit you'll find an addition that was built covered in wood-slats from floor to ceiling that even smells like the you're out at the cabin. A gas fired FHA furnace services units 3 & 4 and the rest of the units are serviced by baseboard electric heaters. 200-amp main electrical service with 100-amp sub-panels in the units. Unit 4 has a small basement of about 10'x10' and that is where all the octopus piping is for water and sewer. All tenants wish to stay with some of them being long term good tenants. However, if you're planning to live in one unit and run your AirBnB business, that is always an option. Current owner used to do that and it was very successful due to its proximity to Waterton National Park averaging between $100 - $150/night per unit. Call yo ur favorite Realtor today and schedule a viewing!! (id:48985)
1729 129 Street
Blairmore, Alberta
Welcome to the Crowsnest Pass. This beautiful 1.5 storey home has been completely renovated top to bottom with over 1600 sq. ft of living space. Centrally located in the heart of Blairmore with close proximity to the middle school, ski hill, bike park, playground and all other town amenities, this location is excellent. Main floor features and open plan, full bath, laundry, living room, bedroom and french patio doors to access the deck and privately fenced back yard. The upper level is not included in the RMS measurments but features an Alpine style bedroom and den. The fully developed lower level houses the master bedroom, ensuite, family room (with gym space) along with a large storage area. Custom features throughout the home include coffered kitchen ceilings, new windows, doors, moulding and the list goes on. Oversize single detached garage with private back yard complete this must see home. All appliances included +hot water on demand and immediate possession is available. (id:48985)
594 Devonia Road W
Lethbridge, Alberta
Looking for the perfect blend of luxurious finishes, room for your family to grow, a fantastic location, and a turn-key, modern style? Look no further!! You just found it! Located in the beautiful Crossings neighbourhood, just a block from the new park and incoming elementary school and a stones throw from the YMCA, soccer fields, and baseball diamonds, this home is absolutely STUNNING. Some of the MANY features of this home include: central air conditioning for the upcoming hot summer months, central vacuum roughed in, quartz countertops throughout, hardiboard siding, hardwood floors, on-demand hot water system, underground sprinklers, a fully fenced yard, a speaker system throughout the home, and an EV charging station in the garage!! From your first moments at the home you will immediately notice the massive balcony, seating area over the garage that includes a natural gas fire pit and patio furniture. You will also love the high end custom front door with its 9 foot height and appreciate the 8 and a half feet tall doors throughout the main level of the home as well. The kitchen and living room provide you with plenty of seating for guests and include features such as: a large island for cooking preparation, a good-sized pantry area, stainless steel appliances including a gas stove, large windows to allow natural light to flood the main level with sunshine, and a natural gas fireplace in the living room. The main floor also has a great office room off the front entrance, a powder room for guests, built-in lockers in the back hall: perfect for when the kids get home from school, and a large front hall coat closet. Upstairs you will appreciate the three bedrooms, close together for family convenience, the large bonus room, and a full bathroom for guests or kids and a huge ensuite bathroom in the primary! The primary bedroom has plenty of room for a king size bed, a gorgeous walk-in closet with built-in closet organizers, double vanity, water closet, a walk-in showe r, and a large tub! Heading downstairs your eye will be immediately drawn to the huge wine cellar that was put in as a custom feature by Cedar Ridge for this one owner home! You will appreciate the large family room, a fourth bedroom, and the abundance of storage space in this fully finished basement! The home comes with all its furniture and art… so don’t delay!! Call your REALTOR® and come and see this spectacular home today! (id:48985)
260 Coachwood Point W
Lethbridge, Alberta
Welcome to your elegant, spacious, move-in ready home in the prestigious estate area of Ridgewood Heights. 260 Coachwood Point has undergone an extensive renovation that takes your breath away. When you enter you find yourself in a modern, open space where a clean, light palette invites you to unwind. The ample entryway offers an uncrowded space where sight lines and proximity to the heart of the home invite conversation. The adjacent formal living room is designed with neutral walls, and light, textured carpet to add quiet comfort. From the central dining area all eyes move through to the custom kitchen where beauty meets functionality. This kitchen was designed to preserve the triangle, the steps between, extra drawers, inclusion of a new 36” wide fridge, all the details that your family chef will appreciate. What you won’t be able to take your eyes off is the stunning quartz island with waterfall edging. An island that incorporates extra leg room for full-service family meetings, or work from home mornings. The kitchen is oriented to flow with each area of the main level; access to the dining and living room areas, covered deck, and sunken living room. The sunken living room is a private haven with large picture windows that let in south facing sun and provide full views of the back yard. With an electric fireplace to add comfort year-round, this living room will be a favourite for all. The upper level is equally private, where the primary bedroom is a retreat of its own complete with walk-in closet, and modern, vibrant en-suite. The entire upper level is carpeted to allow for quiet movement, warmth, and restful rooms. Two more bedrooms, linen closet, and full bathroom, with deep soaker tub and shower combo complete this level. Back at the sunken living room convenience continues down the hall with a bedroom that can serve as an office, main floor laundry area with existing hook-ups in the adjacent closet. Across the hall is the basement entrance, and a 2-piece powder room beside the exit to the garage. The fully developed lower level was added with a guest or future in-law suite in mind taking care to include ample bedroom space, sitting room, and 3-piece bathroom; all with the same refined design as the rest of the home. Generous storage and a large laundry room complete this level. Moving outside from the kitchen a covered deck offers 3-seasons of wind protected enjoyment. Outdoor dining, BBQ and family gatherings can continue into the private fenced yard, bordered by low maintenance landscaping, mature trees, and perennial flower beds. Beyond the yard you have the benefits of a paved alley, quiet, clean, and accessible. The front of the home is landscaped with flowers and a stunning, mature birch. The oversized driveway and oversized garage with storage cabinets and extra floor space for all the equipment you'll need to enjoy the nearby coulees. This home is truly just steps away from miles of awe-inspiring coulee walks and year-round trails. (id:48985)
66 Sixmile Ridge S
Lethbridge, Alberta
Welcome to this South Lethbridge BUNGALOW on a stunning lot that is framed by mature trees. It's no exaggeration when we say this is one of our favorite spots to back on to in the city! The main level is so functional and bright, offering an inviting office space off the front door, and open concept living space with updates to the kitchen including quartz countertops, backsplash & sink, open to a dining room & living room. The primary bedroom features a 3 piece ensuite and walk in closet, along with another bedroom and convenient main level laundry facilities. Head downstairs to discover a walk-out basement flooded with natural light, where you're greeted by the choice of a summer kitchen or a sleek wet bar—tailored to your preference. Two generously sized bedrooms await, accompanied by separate laundry hookups and a 5-piece bathroom, ensuring comfort and convenience at every turn. Outside, the landscape is a masterpiece of low-maintenance turf grass, ensuring effortless upkeep while you bask in the beauty of your private sanctuary. This home is perfect for someone who is looking to downsize to a low maintenance bungalow, a family with older children or a family is looking to live together but still have some separation in space! (id:48985)
44 Northlander Road W
Lethbridge, Alberta
Meticulously cared for family ho me in Garry Station, close to new Public ECS to Grade 5 School. Home features 2 bedrooms up plus a large Primary bedroom with beautiful ensuite, soaker tub, dual vanity, separate shower, quartz countertops, laundry room with tiled floor plus a bonus room on this level. Kitchen/dining and living room are all open. Large pantry with access to mud room, large tiled entry, custom window coverings. Basement is fully developed with 2 more bedrooms and family room. Off the dining area there is a large covered deck with gas line for bbq, gorgeous landscaping to complete the package. (id:48985)
233 Coachwood Point W
Lethbridge, Alberta
Welcome to 233 Coachwood Point where the coulee view of the Lethbridge train bridge is spectacular and the square footage is seemingly endless!! This home has recently received a fresh coat of paint and all new carpet! Stepping into the home you will immediately appreciate the TWO living rooms on the main level, the amount of cabinetry space in the kitchen, the beautiful fireplace in the living room, and the amount of light that comes in from the back wall of windows!! This home has 5 bedrooms (3 of which are upstairs on the same level) and 3 and a half bathrooms, a double attached garage, and a MASSIVE basement family room for movie nights, gaming rooms, pool tables, and so much more! This home has an incredible amount of storage throughout: from linen and broom closets, to a large storage/utility room downstairs you will have plenty of space for everything you own and more! The primary bedroom contains a spacious ensuite bathroom with a jacuzzi tub, walk-in shower, and double vanity. Throughout the home you will appreciate the real wood finishes and as mentioned, the incredible amount of space for a large or growing family! The Ridgewood neighbourhood is a beautiful, mature, well-established neighbourhood with walking trails and parks throughout and just a quick 1-2 minute drive from restaurants, grocery stores, gas stations, and many other incredible amenities!! Don’t miss out on your opportunity to own this wonderful home! Call your REALTOR® and book your private showing today! (id:48985)
829 Devonia Circle W
Lethbridge, Alberta
Discover your dream family home in the desirable community of The Crossings. This brand-new Van Arbor Home is crafted with an open-concept main floor featuring a spacious kitchen with a large island, quartz countertops, gas stove, and stainless steel appliances. The adjoining dining area and cozy living room with a gas fireplace create the perfect ambiance for meals and entertainment. Upstairs, indulge in the privacy of three bedrooms, including a primary suite with a 4-piece ensuite and walk-in closet, complemented by conveniently located laundry facilities and an additional full bathroom. The basement offers expansive potential for further development. Complete with a double attached garage and a partially covered deck, this home is close to amenities, including the famous YMCA (has a pool). More photos are coming soon, but don’t wait—schedule a viewing with your agent today to explore this exquisite property. (id:48985)
4010 10 Street N
Lethbridge, Alberta
Step into luxury living at its finest in this exquisite two-story residence located in the coveted Legacy Ridge neighborhood. This stunning two-storey residence boasts a double-car detached garage, alongside a convenient heated single attached garage. Formerly a showhome, it radiates elegance and charm with abundant natural light streaming through skylights, illuminating its spacious interior with 9' ceilings. With four bedrooms and three and a half bathrooms, it offers ample space for family and guests alike. Entertain with ease in the gourmet kitchen featuring custom built-in appliances and a convenient butler pantry for seamless hosting. Outside, the meticulously landscaped grounds with wifi sprinklers provide a serene oasis for relaxation and entertaining with the convenience of a gas hook up for your BBQ on the back deck, completing this exceptional property's allure. Close to St. Teresa of Calcutta School (K-6), shopping, public transit and walking distance to Legacy Regional Park designed with different activities and amenities, including a playground, challenge course, spray park, picnic shelters and over 6 km of paved and natural trails. Don't miss the chance to call this exquisite property your own! (id:48985)
154 Ermineglen Road N
Lethbridge, Alberta
The Uplands Lake views you've been not-so-patiently waiting for! An expansive bungalow with 6 bedrooms, 3 bathrooms, plentiful storage space and did we mention the views?! This accessible home on Ermineglen Road North has been lovingly owned through the years and it shows - it's solid, cozy and warmly elevated. With over 1,600 square feet on the main floor, this statement floor plan creates designated spaces with soaring vaulted ceilings, tons of natural light but all while making the home feel bright and airy. Incredible views of Uplands Lake can be found in the primary suite and more specifically, staring out of the jetted tub in your 4 piece ensuite! A huge deck that covers the length of the back of the home, gas fireplace in the living room and with 2 more bedrooms and 4 piece bathroom on the main floor, the finished basement simply is a bonus! A walk-out to your covered patio, this basement includes another gas fireplace, 3 bedrooms, 4 piece bathroom and laundry room with more storage! The backyard will be where you spend all your time this summer! All day sun will hit this south facing yard, perfect for a garden! (id:48985)
216 Corvette Crescent S
Lethbridge, Alberta
Welcome to 216 Corvette Crescent, an exceptionally renovated character home nestled in the desirable area of Dieppe Blvd. Only blocks away from Henderson Park and across the street from General Stewart Elementary School. This 1840sqft home has 4 bedrooms (could easily add a 5th) with 3 full bathrooms AND a rooftop patio sprawling over 600sqft. The large side entrance gives a versatile space for a home office with roughed in plumbing, electrical and venting for optional main floor laundry. Southeast facing, floor to ceiling windows in the sunroom allow natural light to flood the HUGE addition (20’x29’) family room. Don’t miss your chance to own this stunningly restored home. Contact your favourite Realtor today! (id:48985)
22 Angel Drive
Rural Cardston County, Alberta
Jaw dropping Rocky Mountain scenic views.-- Mountains, Prairies and Alberta sky, Big Nature and plenty of WildlifeConsider the benefits of owning on the edge of Waterton Lakes National Park at a fraction of the price of a Waterton townsite lease property, none of the restrictions, no crowds, better weather and much more sunshine. And, all the freedom of private land. Yet, it’s just a short bike ride to downtown Waterton. Super high quality custom craftsman timber frame home. --Handcrafted Douglas Fir Timber frame, modern high-end finishes. Quality fixtures and windows add value beyond price. Move-in ready. Look at the Specification and Features Sheet to be fully aware of this quality construction. The Timbered home and secondary building are over 4,000 square feet.Excellent Rental Property.--Deluxe, multi-use secondary building is ideal for artists and craftsmen. A beautiful office /studio and gallery and large insulated garage/workshop has a 2 piece bathroom plumbed for shower/tub . Construction is ICF all the way to the roof with good insulation. A big basement with high ceilings is under it all.Are you thinking AirBNB revenue? Easy convert to add bedrooms. Make it as many bedrooms as you need! … let your imagination be your only limit. There is a lot of room for a fertile garden, and outdoor living spaces. Acreage for horses 5.71 fenced acres prairie grass. Good well.The Home.--This oasis is ideal for work from home with good wi-fi and easy highway access. A great place to call your home if commuting. Lethbridge airport just over an hour away/ Calgary only a 2 ½ hours drive.Look at the Photos. Imagine how it would feel to live here!Call your favourite realtor and book a showing and request a full information package! This is the place that can make your life and connection with nature all you dreamed it could be. (id:48985)
75075 Rr 205
Rural Lethbridge County, Alberta
If you want the Acreage life and only be 5 mins from town then I have found the house for you! This 1484 sq. ft. walkout Bungalow with a open concept floor plan with a wrap around deck. This house was built with ICF block foundation and exterior walls right to the roof trusses and has in-floor heating with 4 zones though-out to keep this home very energy efficient and quiet. The roof is metal so it should last a life time. This 2 bedroom 2 1/2 bath home can be turn into a 3 to 4 bedrooms if needed, other features are a single detached garage plus 2 sheds, lots of covered storage under the massive deck, yard is so large you could build your dream garage/workshop and still have room for a large garden and some farm animals to help out on the grocery bills. (id:48985)
1290 Pacific Circle W
Lethbridge, Alberta
Welcome to the prestigious Pacific Circle West neighborhood! This stunning two-story home offers over 2000 sq ft of living space, featuring 3 bedroom, 2.5 bathrooms, and 3 spacious living areas. Enjoy the open floor plan flooded with natural light, panoramic views, stainless steel appliances, gas range stove, and a lard fridge/freezer combo. The main floor boasts a convenient walk-through pantry and mudroom connected to the garage. Upstairs, the primary bedroom showcases mountain views, a large walk-in closet, and a spa like en-suite bathroom with double vanity, soaker tub, and a spacious tiled shower. With a walk-out basement featuring a sizable finished family room and potential for a 4th bedroom and additional bathroom, this home is a must see! (id:48985)
Twp Rd 4-0
Rural Cardston County, Alberta
Check out this private 46.38-acre parcel for sale on the pristine waters of the Waterton River upstream of the Waterton Reservoir in the County of Cardston. If serene and peaceful living, stunning Rocky Mountain views and your own stretch of Waterton River frontage sound appealing, this property is for you! This sheltered property is a haven for wildlife on nature’s highway, the Waterton River. This combination of meadow and forested acreage offers numerous ideal building sites. A bored well has been developed on the property and would provide abundant water for domestic use. This parcel provides plenty of room to develop a petite ranch, hobby farm or recreational get-away and family retreat. A short 5-minute drive to the paved Highway 800, south of Hill Spring, AB. A 20-minute drive gets you to the boundary of Waterton National Park or half an hour hop and you are at Chief Mountain border crossing into Montana, USA. Some development restrictions apply to this parcel. No R/V park or commercial development is allowed on this parcel as per the Registered Restrictive Covenant. Check out this rare property on the cold, clear waters of this legendary river, the WATERTON RIVER in SW Alberta. (id:48985)
13 Grasslands Road
M.d. Of, Alberta
Just a stones throw from the Town of Taber is this amazing acreage with so much to offer! If you have been dreaming of acreage life, or are thinking of moving in off the farm, this is the place! From the moment you walk in the door of this 1550 sqft bungalow, you will soon realize this home has everything you are looking for. A warm and welcoming front entrance leads into the large open concept living/dining/kitchen area that includes a gas fireplace, vaulted ceilings, a beautiful custom kitchen with quartz counter tops, cabinets to spare, and large windows that give you tons of natural light. You will find true main floor living in this home, as the main floor also includes a private primary bedroom with beautiful 5 piece ensuite, another bedroom/office, a full bathroom and main floor laundry. If you still have kids at home, or need space when they come back to visit, the basement hosts 3 additional large bedrooms (2 with walk in closets), another bathroom and a family room! Attached to this beautiful home is a very large double attached garage that has room for 2 vehicles plus space for all your extra odds and ends. But if the attached garage doesn't have enough space for you, the detached shop surely will! The shop on this acreage is nearly 1100sqft, is fully insulated, heated, has OSB interior walls, has an office and it's own bathroom! It also has its own 100 amp electrical panel, so you can set up the perfect hobby workshop that you've always dreamed about. There is lots of room on the 1.37 acre site for parking your camper or trailer, and most of the landscaping is done including a number of trees including fruit trees! Make sure you check out this great acreage! (id:48985)
21402 7 Avenue
Bellevue, Alberta
Stunning river front property in the beautiful southwest Alberta Rockies. The breathtaking setting of this 1.2-acre property in the Crowsnest Pass, has town water and paved road. The exquisitely developed and cared for acreage features the main house, a large garage with a games room, and a 40’ x 60’ newer shop to store both an RV and work on equipment. This home has beautiful views in every direction and the wonderful sights and sounds of a mountain river. There are four bedrooms, two bathrooms, spacious living areas, and a covered deck to enjoy the views of one of the nicest properties in the Crowsnest Pass. Expert stonework, landscaping, fenced garden, and much more to enjoy. (id:48985)
8905 20 Avenue
Coleman, Alberta
Prime Highway 3 Commercial land in the Crowsnest Pass, with turning lanes for both east and west bound traffic. Fantastic highway exposure. All services on property. This 1.5-acre piece of land is flat and ready to build. C2 zoning allows for multiple uses that would take advantage of the very high traffic volume. Incredible panoramic Rocky Mountain views. (id:48985)
855 Miners Boulevard W
Lethbridge, Alberta
Introducing your dream FAMILY home with four bedrooms, laundry and a bonus room all on the same floor PERFECT for a growing family! Step through the front door into a spacious foyer featuring a built-in bench, ideal for welcoming guests. Notably, storage is abundant here, with two large closets ensuring ample space. Along the way to the kitchen, a built-in desk area awaits, perfect for organizing keys or setting up a workstation. The half bath is conveniently secluded from the main living space, complete with additional storage and a sizable broom closet. The kitchen will capture your heart, boasting white and dark stained maple cabinets, stainless steel appliances, quartz countertops, and hardwood floors that seamlessly flow throughout the main level. The walkthrough pantry from the back entrance simplifies grocery unloads, that you will love! The main level also hosts a bar area complete with storage, wine racks, a bar sink, with quartz countertops - an entertainer’s delight. The living room, situated at the home's rear, features a modern electric fireplace with exquisite tile detail extending to the ceiling, complemented by a painted MDF hearth. Windows stretching along the back of the home as well as a patio door with a transom window enhances the natural light in this area. Ascend to the second story via stairs with elegant iron rail inserts, leading to a media room illuminated by three large windows. The second floor offers three spare bedrooms, each with Daytona’s signature bookshelf storage and double door closets. The upstairs main bath features a large double vanity, 12 x 24 tile floors, and a 5-foot tub shower. The dreamy laundry room includes a folding countertop, additional storage, a hanging rack, and a window, making laundry a pleasant task. The master bedroom suite, with its French doors, walk-in closet, and an en-suite featuring a 10 FOOT vanity with double sinks, a linen tower, a large soaker tub and shower, plus a window for more light, is truly a retreat. Prepare to be wowed by the GARAGE! Spanning nearly 600 SQUARE FEET, this 34'6" long tandem garage is a must-see. not only will you have room for your vehicles but you’ll have all the extra the extra storage.Located in the desirable Copperwood neighborhood, known for its elementary school, numerous parks/walkways, and proximity to shopping, dining and sanctuaries. Don't miss out, contact your Realtor to arrange a viewing today! (id:48985)
4561 25 Avenue S
Lethbridge, Alberta
Welcome to the epitome of luxury living in the coveted community of Southbrook, where Stranville Living Master Builder presents the exquisite Westhill floor plan—a testament to modern elegance and functionality. Nestled within the heart of Southbrook, this brand-new home boasts over 1600 square feet of meticulously crafted living space, thoughtfully designed to exceed the expectations of even the most discerning homeowner. Step inside to discover a culinary oasis in the form of a high-end kitchen adorned with paneled (hidden) appliances, where gourmet creations come to life amidst sleek surfaces and premium finishes. Entertain with ease in the expansive open-concept main floor, illuminated by an abundance of natural light pouring through large rear-facing windows, offering picturesque views of your generously sized pie-shaped lot. Ascend to the second level and indulge in the versatility of a sprawling bonus/flex room, perfect for creating your own personal cinema experience or cultivating your fitness pursuits—truly a space limited only by your imagination. Accompanying this are two additional bedrooms and a luxurious 4-piece bathroom, ensuring ample space for family or guests. Retreat to the sanctuary of the primary bedroom, where opulence meets tranquility. Pamper yourself in the sprawling 11-foot-long walk-in closet, providing an abundance of storage for your wardrobe essentials. Adjacent, discover the epitome of relaxation in the lavish 4-piece ensuite, boasting a tiled walk-in shower and dual vanities—a serene escape from the hustle and bustle of daily life. With its bright yet warm finishes, sophisticated design, and unparalleled attention to detail, this Stranville Living masterpiece is more than just a home—it's a sanctuary where luxury meets lifestyle. (id:48985)
249 Fairway Drive
Coaldale, Alberta
Welcome to your dream family home nestled alongside the picturesque Land O Lakes Golf Course in Coaldale, Alberta! This charming 2-story residence boasts a myriad of updates and amenities tailored to enhance your living experience including a new roof, triple glazed windows on main and second floors, high-efficiency hot water tank, new carpets, fresh paint and a modern induction kitchen range. Picture-perfect moments await in your private outdoor oasis, complete with a gazebo and a greenhouse, ideal for soaking in the serene views of the golf course while enjoying alfresco dining or cultivating your favourite plants from the vegetable garden. With a double garage and additional parking there is plenty of room for a few toys. Schedule a viewing with your favourite Realtor today! (id:48985)
138 Cougar Road N
Lethbridge, Alberta
Discover unparalleled comfort and elegance in this one-of-a-kind bi-level home nestled in the prestigious Uplands Community. Boasting a unique blend of functionality and style, this expansive property offers five bedrooms, three custom bathrooms, and an array of distinctive features designed for a luxurious lifestyle.As you approach the residence, the professionally landscaped yard sets a welcoming tone, leading up to a grand foyer with soaring vaulted ceilings. The main floor presents a versatile space ideal for an office, music room, or serene sitting area, followed by a stunning open-concept grand kitchen. Equipped with a large island, extensive cabinetry, and ample storage, this kitchen is a chef’s dream. The adjoining dining area and living room, complete with a cozy gas fireplace, create a perfect setting for entertaining and family gatherings.The primary suite is a true retreat, located discreetly to the side and featuring an executive ensuite with a therapeutic bathtub, custom shower, and a spacious walk-in closet. Both the primary bedroom and ensuite benefit from luxurious heated floors for added comfort.Venture upstairs to find two additional bedrooms, each served by another beautifully appointed 4pc bathroom (jetted tub). The entire upper level is equipped with heated floors, ensuring warmth and comfort throughout the seasons.The lower level of the home has been thoughtfully updated to include a recreation area perfect for movie nights or games, a custom dry bar, and two more bedrooms, making it an ideal space for hosting guests or relaxing with loved ones.Step outside to the beautifully maintained backyard, complete with a large wrap around deck, patio space adorned with an apple and a cherry tree—each providing seasonal blooms and fruit—modern garden boxes, and a convenient storage shed. An underground sprinkler system ensures the landscape remains lush and vibrant.Additional highlights include a durable clay room with a 50-year lifespan, a double attached garage, and proximity to local amenities, parks, and walking paths.We invite you to explore this remarkable home through our detailed floor plan, virtual tour, and photo gallery, all crafted to illustrate a lifestyle not just lived but cherished. This isn't just a home—it's the setting for your future. Don't miss the opportunity to make it yours. (id:48985)
34 Kananaskis Court
Coleman, Alberta
Welcome to the mountain community of Crowsnest Pass. Kananaskis Wilds is a gated community established in 2007 that offers oversized lots with imposing mountain views.Situated on a 0.32 acre corner lot, this impressive 2 storey home was constructed in 2018 by Reil Construction and offers over 3,000 sq. ft. of developed living space. Upon entering you are welcomed by a grand staircase leading your eye to the open floor plan and gourmet kitchen, creating a delightful entertaining space. Built for family living, there are 4 bedrooms and 4 bathrooms with a private master suite with walk in closet and 5 pc en suite with soaker tub. The second floor sitting room is great for relaxing and the kids have their own family room in the basement.The main floor laundry/2 pc bathroom is conveniently located next to the entrance to the garage for easy clean up.Let’s talk about this garage..............over 1,300 sq. ft. drywalled, insulated, heated, hot & cold water, mezzanine storage, 13’10” ceiling height with 2, 9’X9’ overhead doors.The professionally landscaped low maintenance yard offers over 112 plants & shrubs, seating area with TV, rose garden, pond, fire pit area on a stamped concrete pad and all this can be enjoyed from the 1,000 sq. ft. wrap around verandah with expansive mountain views to the south. What are you waiting for, it's time to come home to Crowsnest Pass. (id:48985)

