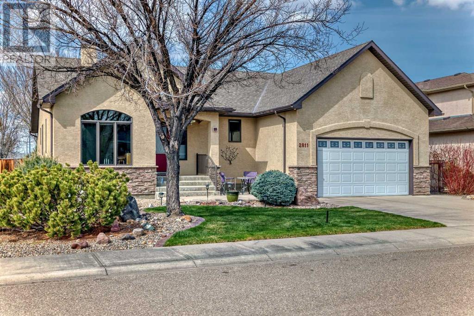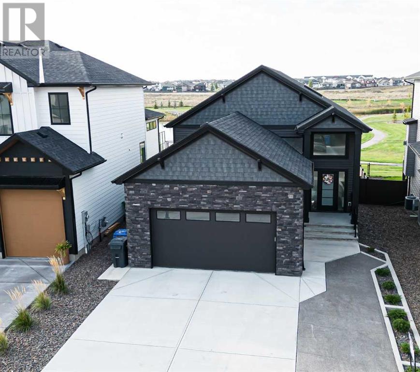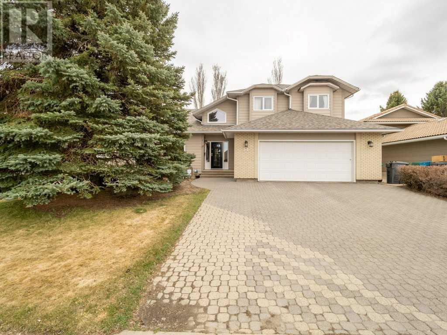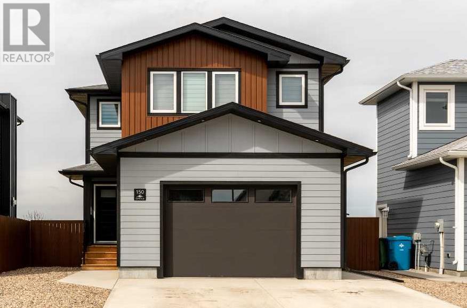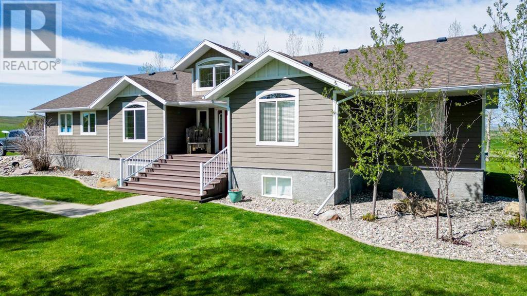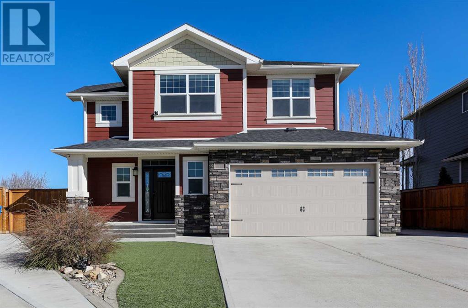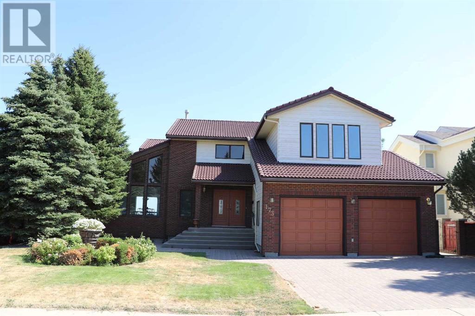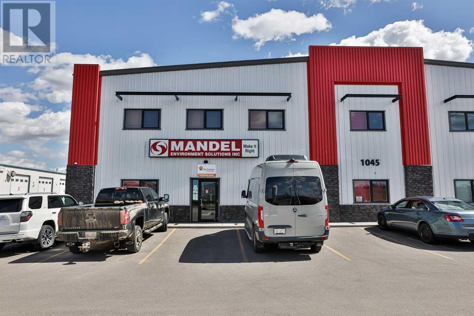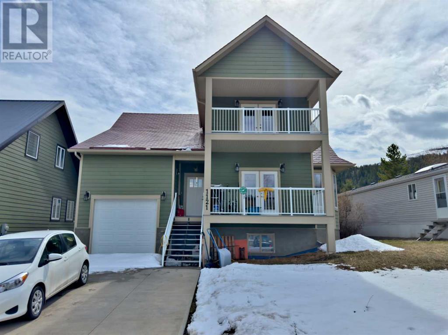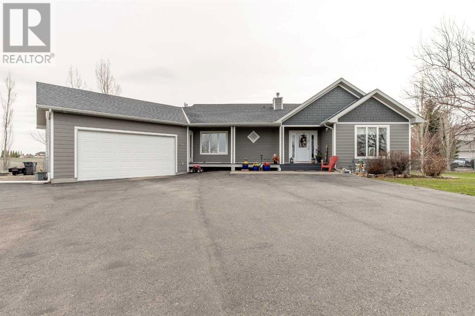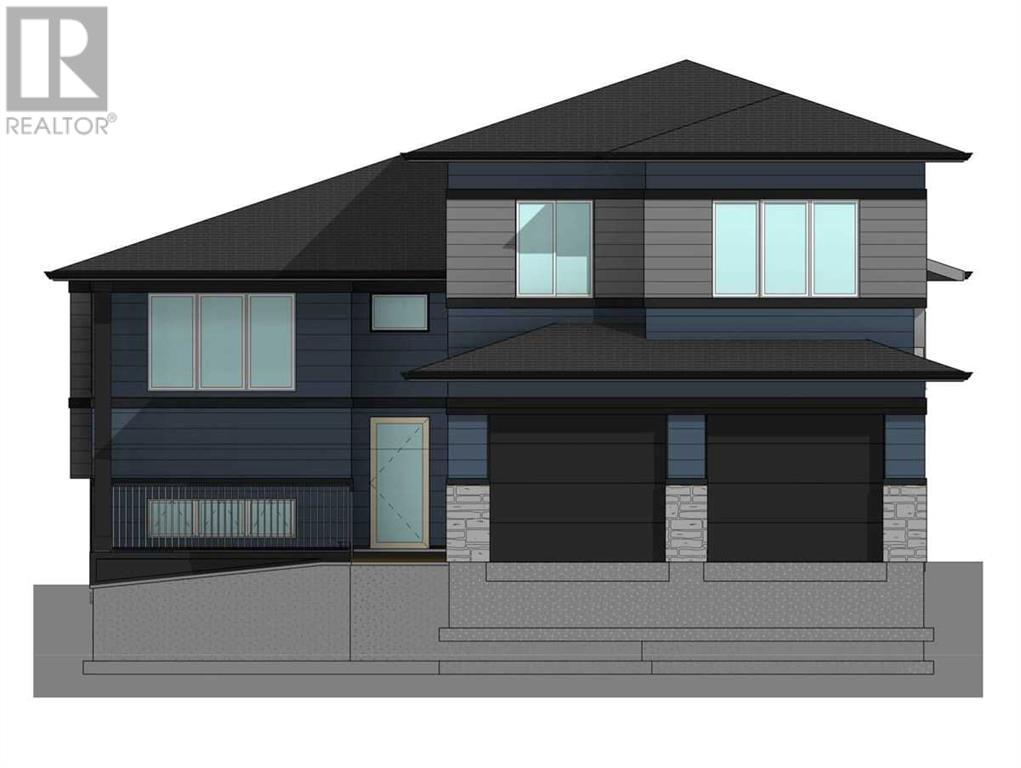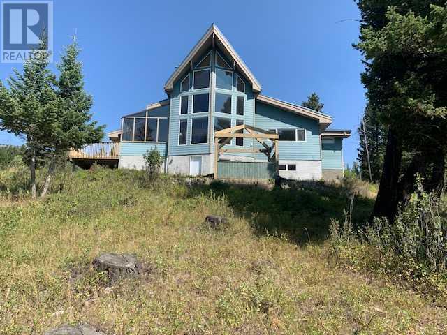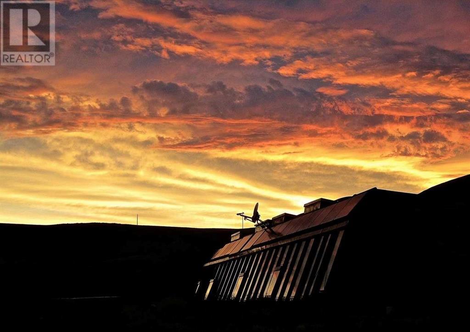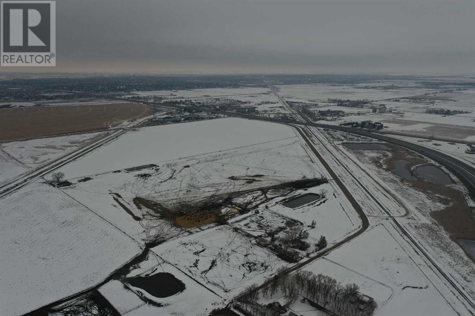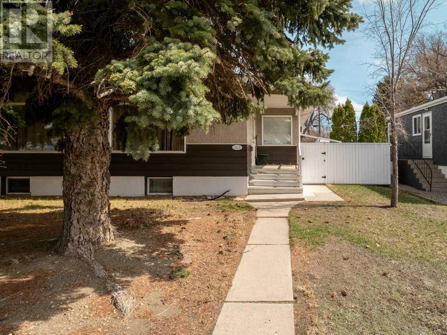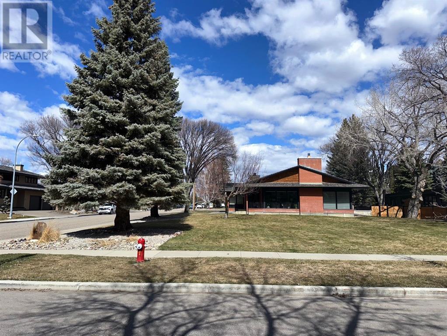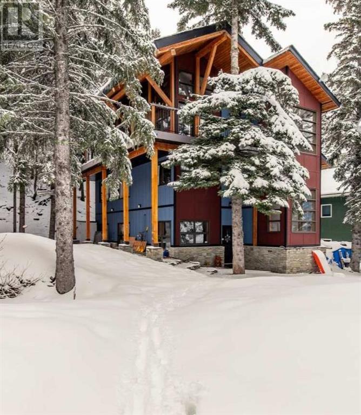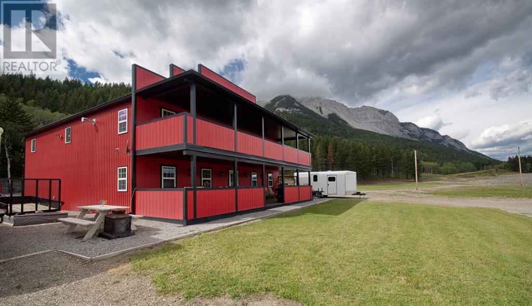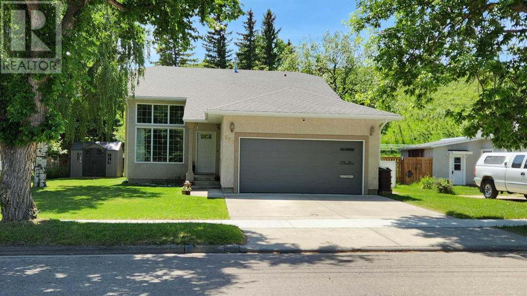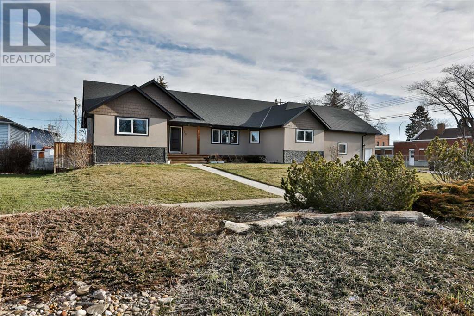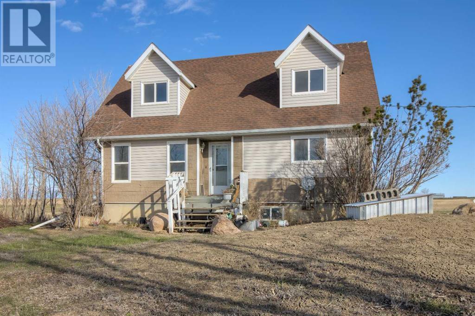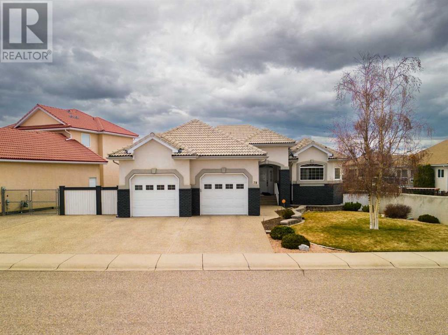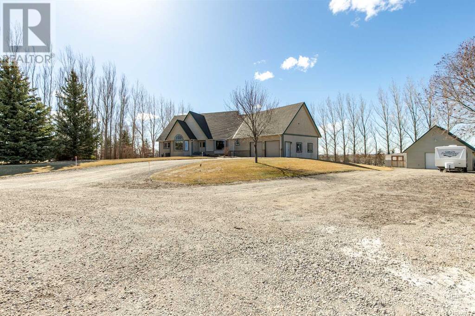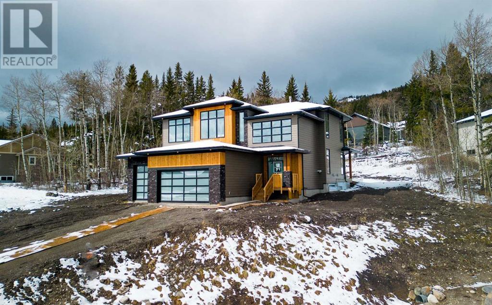⸺Listings⸺
Lethbridge Homes
For Under $350K
Add your favourites and contact our team to view them.
2811 35 Avenue S
Lethbridge, Alberta
Welcome to COULEE RIDGE ESTATES, South Lethbridge! Executive "ORLANDO" BUILT BUNGALOW close to the COULEES with access to the bike/hiking paths that combine the city. Enjoy the front patio to meet your neighbours. THE WOW is the proximity to the southside COSTCO/WALMART/Home depot-shopping corridor. Have a nice meal too and just walk home from the close restaurants. Over 3200sq ft of full development space available. MAINFLOOR LAUNDRY right off the drywalled good size DOUBLE ATTACHED GARAGE. 4 bedrooms and 3 bathrooms total. Why the praise of Orlando construction? He was super fussy and average was not in his vocabulary. Your guarantee of above average everywhere. Orlando was a high quality expert builder and you will see this in this fine CULDESAC construction home. Hardwood/tile floors throughout the main floor, and office right off the front door if you work from home or want a private den. Vaulted ceilings with 2 skylights, granite countertops, stainless steel appliances (included) jetted tub in master suite (king size bed fits in Master), and good sized walk-in closet. Open plan with combo living room/kitchen so making it flexible as your needs change. Note the cabinet quality and its design allows for modern colors to be applied if desired as the woodwork of the cabinets is full wood. Go ahead and check the quality of all the wood doors and woodwork. 2 fireplaces in the home with one on each level with light switch turn ons. Love the raised bar in the kitchen with the included bar stools. Walk into the grand open design built for the best family gatherings. Big lobby so room for anyone arriving. Off the kitchen to the back yard there is access to a large Trex patio/deck with gas line for the barbeque. Note the glass railing and wind shelter and all the foliage to really make PRIVACY a norm and not an exception. Underground sprinklers with timer system, conduit access for future 220 wiring for hot-tub. Breathe deep as it can be a place to unwind and relax. See the trees and all the extra in quality fencing in concrete and the great concrete work. Yes-even a large shed for storage , central a/c and home security. Central vacuum system with attachments. Now walk back into the home and go downstairs. Games table stays with the house and of course the fun of the full wet bar. Big enough and doable for multi-generational living if desired. 2 bedrooms and full bath downstairs. Note the size of the basement windows to get more light down. Updated H2O tank and higher efficiency furnace. Roof shingles also replaced so you should be trouble free for years. Note the quality of the PELLA WINDOWS throughout the home. Possession is negotiable so let us know your wishes. Easy to show so do not hesitate to book your appointment. (id:48985)
118 Goldenrod Road W
Lethbridge, Alberta
Welcome to your dream home situated on a beautiful SOUTH FACING LAKEFRONT lot in COUNTRY MEADOWS! This CUSTOM home offers a MODERN, OPEN-CONCEPT that is flooded with NATURAL LIGHT from the grand patio doors and abundant use of windows throughout. Upstairs offers the perfect blend of luxury and function, starting with a CHEFS KITCHEN! This chic modern kitchen is finished with quartz countertops, custom cabinet inserts, under cabinet lighting, high-end, appliances (including induction cooktop and double wall oven with air fry and wifi capabilities!), and built in dining area adjacent to your stone faced fireplace with built-in cabinetry all OVERLOOKING THE LAKE! Of course, your main floor also houses a stylish guest bath, and last but not least, your primary bedroom with its own laundry and spa like bathroom! While downstairs is a testament to thoughtful design offering both comfort and function with a second stone faced fireplace, two large bedrooms, full bathroom, SECOND LAUNDRY and WALKOUT with wall to wall windows- there's that LAKE VIEW again! This basement set up works wonderfully for hosting permanent or part time guests; be your teenagers, in-laws or renting it out! Unwind by taking in THE VIEW or a STROLL AROUND THE LAKE, cuddled up by the FIREPLACE (up or down) or fill that social calendar by hosting your guests to a house party, or bbq on your SPRAWLING upper OR lower DECK! This home offers ZERO MAINTENANCE landscaping, giving you the best of both worlds- the beautiful, TRANQUIL PARK/POND backdrop without the yard work! For the car enthusiasts or those who appreciate convenience during the winter months, the HEATED GARAGE ensures your vehicles are always ready to go and the TRIM LIGHTING in the FRONT & BACK means no more putting up or taking down Christmas lights! Now that's convenience! Speaking of, how opportune would it be to pick up the keys and move in? That's right- sellers are offering the option to buy this home FULLY FURNISHED! The EX TENSIVE LIST OF UPGRADES shows that no expense was spared when crafting this HIGH-END CUSTOM HOME. Some of the additional extras include: extended driveway, cabinet faced appliances, black window frames inside and out, hardwired mirrors with anti fog and lighting, vinyl plank flooring throughout, quartz countertops throughout, custom blinds, gated gravel side for dog run or storage, walk-in closets throughout, extra plug ins (for your stick vacuum!), 2 laundry spaces, all a testament to this homes thoughtful design! Ideally located close to a wide range of amenities and neighborhood playground this home is one to see! (id:48985)
54 Ridgewood Boulevard W
Lethbridge, Alberta
Beautiful, well cared for home. Great location, modern design, lots of room for a large family. Very spacious backyard. Steam shower in master bathroom. All furniture in house is negotiable. (id:48985)
150 Prairie Gold St
Taber, Alberta
Come take a look at this immaculate 1662 sq ft two-story home in the desired area of Prairie Lake Estates. This home was built in 2021 and is stunning, walking in you will find a very large foyer and an open-concept kitchen/dining/living room. In the kitchen, you will see quartz countertops, a large eat-up island with an under mount sink, a garburator, high-end appliances, and a very large pantry. There are large windows in the entire home for tons of natural light. Moving upstairs you will see 3 bedrooms and a great family room, either can be used as a games room or kids' play area, in the master bedroom there is a 3 pce bathroom and a large walk-in closet, as well as another 4pce bathroom. Going down to the unfinished basement you can make it whatever your hearts desire. Outside this property is no maintenance from front yard to back, in the clean and tidy backyard you will notice a 3 hole putting green, large wood deck, a paver patio for great entertaining. This is a great location to raise your family or to retire because of the awesome playgrounds, lakes and walking paths. This amazing home is not going to be on the market long!!!!! (id:48985)
280025 Twp Rd 43
Rural Cardston County, Alberta
With an INCREDIBLE view of the mountains, acres of elbow room on all sides, and stunning curb appeal, this beautiful home welcomes its next owner! Located less than 30 minutes from Waterton Lakes National park, a hop, skip, and a jump from Waterton reservoir, and just outside the town of Hill Spring this home is surrounded by a vast amount of amenities and potential for activities! From hiking the Rockies, to biking, swimming, fishing, kayaking, camping, and so much more this property is ideally situated to act as your primary residence or perhaps a home away from home! When you arrive at the property you will appreciate the separate entrance from the garage into the basement, the double attached garage, the outdoor basketball court, hot tub/patio area, pizza oven, natural gas fireplace on the deck, wood fire pit area, and storage shed and the large front porch. Inside the home there have been several recent updates including: freshly painted basement, gym room downstairs, new light fixtures, new farm house sink, and refinished, real wood cabinets in the kitchen! This home not only has fantastic artisan well water, but town water is run to the property line and could be hooked in to in the future should you desire. The home consists of FIVE large bedrooms, three full bathrooms, the gym room, a kitchen downstairs that can be used for baking, canning, or by cooking enthusiasts, beautiful hardwood floors, a natural gas fireplace upstairs vaulted ceilings, stainless steel appliances, a convenient back hall/mud room and main floor laundry, a gorgeous back deck, and a lovely primary bedroom with an ensuite bathroom including a large tub. If you are looking for a fantastic family home look no further!! This home sits on just over three and a quarter acres and is right ready for you to turn the key and move on in!! (id:48985)
711 Marie Van Haarlem Crescent N
Lethbridge, Alberta
Welcome to a beautiful home in Legacy Ridge! Backing onto the coulees on a huge lot with a beautiful sunset view, this home is a rare find, located close to the new Legacy Park, and the new elementary school. Walking in the door you are greeted by a grand foyer, with high ceilings, and beautiful wooden features. The kitchen features a huge granite island, with a dining room off to the side with a beautiful coulee view. You can enjoy time with the family in a spacious living room, with a cozy fireplace. Upstairs you will find the majority of the bedrooms, with a dedicated den space perfect for an office. The master bedroom features a large space with another huge window to take advantage of the coulee view, and a beautiful 4 piece ensuite bathroom, with gorgeous tiling in the shower, granite counters for the dual sinks, and the master walk-in closet has plenty of built in storage. 3 extra bedrooms on the top floor with another 4 piece bathroom makes life easy for the younger kids. The walkout basement has another recreation area, with a 4 piece bathroom, and additional bedroom for 5 bedrooms total! You can enjoy the huge deck, or the partially covered patio area with beautiful brickwork and a firepit, just waiting for you to enjoy this summer, and low maintenance with the underground sprinklers for the back lawn and the landscaping! The front yard features fake grass, really minimizing the yardwork for a lot this size. With extra features including wiring for a hot tub, kick lighting in the bathrooms, and radiant heating in the garage plus the long driveway perfect for your RV, there's so much to enjoy! (id:48985)
173 Coachwood Point W
Lethbridge, Alberta
173 Coachwood Point is home to one of the most exceptional City skyline, Coulee, River and High Level Bridge views available anywhere. Your Guests won't want to leave! High ceilings, an open layout , and 27 east facing windows bring the panorama right into your home! In fact, the upper floor east facing windows start near floor level to optimize your scenic view. Custom designed to take full advantage of the massive 72' X 131' lot, this 3223 sq. ft. residence will certainly make an impression. Features of the home start with a double French door air-lock entry, Grand Foyer with a curved oak staircase to the upper level, rich hardwood flooring, plenty of updated vinyl plank flooring, recently repainted interior walls on all 3 levels, 4 above grade Bedrooms, and 3-1/2 Baths. There are 2 furnaces and 2 A/C units designed to control the temperature on the main, upper, and lower levels as you choose. The fully developed basement brings your total living area to an impressive 4,500 sq. ft! There is enough room for your entire family and invited guests to be more than comfortable. A cold room, laundry, and plenty of storage space complete the lower level. The exterior of the home was designed and crafted with street appeal and low maintenance concepts at the forefront. Brick and composite siding, clay tile roofing, P.V.C windows, and a paving stone sidewalk and driveway bring everything together with class and peace of mind. The sheer size of the back yard can be enjoyed as is or offers you plenty of space to develop to your liking. Immediate access to the some of the most picturesque walking and biking trails could quickly turn them into a part of your daily outdoor routine. Location, Location, Location will definitely come to mind when you view this home. Call your Realtor today to book a private viewing! (id:48985)
10, 1045 36 Street N
Lethbridge, Alberta
Take note of this newer, well maintained building that can serve many purposes from one large business as current use, or perhaps several businesses that may share some of the space. This is prime location with great exposure, full signage on own building front and lots of customer parking. Check out this large shop, (25' height) steel frame building with concrete perimeter foundation, concrete slab floor on grade with in flooring radiant heating throughout. The front of the building has a nicely finished front reception including two offices, lunchroom, server room. A stairwell leads to finished 1700 sq ft mezzanine with more office space, boardroom, 2 bathrooms & laundry area. The rear shop is approx. 8224 sq ft ,clear span, wide open, with concrete heated floors and the walls and ceilings are insulated . The building has 800 AMP, 3 phase electrical service. NT boiler provides the in-floor radiant heating with supplement ceiling mounted space heater in rear shop. Rooftop HVAC for mezzanine and main floor office for comfort. There is one full size hot water tank and wired for internet and security system. There is a recessed loading bay at dock-level height on north side of the building.. There are many permitted uses for this General Industrial land use district. This is a bare land condo. The condo fees are $3250.00 per year paid annually, that pays for the common grounds like lawn & snow removal, asphalt repair, some legal and accounting fees, and water, basic garbage. (See Condo Budget Summary in Supplements) The building is For Sale only but the owner would consider selling the business operations and staying on to Manage if it was the right situation. (id:48985)
1121 231 Street
Hillcrest, Alberta
Ahhh, Hillcrest. Peaceful, and beautiful. Enjoy this custom built home that is tucked away in a great location in this serene community. The large 15'x12.5" (aprox) primary bedroom on the top floor has 4pc ensuite bathroom and an awesome balcony to relax on. The second bedroom upstairs also has a 4pc ensuite, and the separation of these sleeping areas from the main floor is a nice design layout of this home. A third bedroom is located on the main floor, and there is plenty of space on this level to include Kitchen, Dining, Living, 4pc Bath, laundry room, and craft room. There are some great features on this level including a wood stove and gas kitchen stove, and also some nice features outside including a durable metal roof, and 2 decks to enjoy this awesome area of the Crowsnest Pass. This deep 50'x120' lot leaves plenty of space in the back yard. The home also features an ICF foundation, on demand hot water, in floor heat (basement floor). The basement is unfinished, ready to develop to suit your needs. (id:48985)
219 Falcon Ridge Way
Rural Lethbridge County, Alberta
We're about to say the magic words - a bungalow, on an acreage, in Mountain Meadows! This elusive combination is the country retreat you've been looking for and with quick proximity to the city, minimal neighbors and stunning views of our coulee landscape this home is simply delightful. An elongated driveway welcomes you (meaning plentiful parking for when the family comes over!) with mature trees, large front yard and beautiful curb appeal. There's over 1,500 square feet on the main floor that features a cozy living room with gas fireplace, an enclosed sun room, designated dining area and a primary bedroom that provides unobstructed views of your 1.07 acres of land! The basement has plentiful storage space, and an additional bedroom as well as a spacious family room. The backyard is the highlight of this property - it's landscaped with trees for privacy, fenced, includes a shed, fire pit and direct access to a community walking path that circles the side and rear of your home! Only a few short steps from the coulees, this is the place to watch the sunsets for years to come! (id:48985)
1059 Caledonia Place W
Lethbridge, Alberta
RARE OPPORTUNITY! This is the last lot left on Caledonia Place in The Crossings! Caledonia Place is the most upscale street in the neighbourhood with developer built stone wall surrounding these homes. LOT FRONTAGE IS HUGE AT 56 FEET(so rare to find lots this large!) Proposed for this site from Custom Quality Build is this large modified bi-level home with walk-up basement to yard. Home would have exterior hardiboard siding and stone accents with appliance package, central a/c, and deck included. Home features 5 big bedrooms, an office, vaulted ceilings on main, and 9 foot ceilings on other levels. Flooring is vinyl plank & carpet. More than 3350 sf of total developed space! Will take 7 months to build from contract on construction draw mortgage. If you don't like this plan, bring your own and work with Custom Quality Build to make your home dreams come true! (id:48985)
8106 28a Avenue
Coleman, Alberta
Impressive 2 level home with full walk-out basement is situated on 3+ acres located in north Coleman.. Property has MUNICIPAL WATER & SEWAGE SERVICES. Seller has significantly reduced the asking price to allow buyer to do cosmetic upgrades such as paint and flooring. Features include an abundance of well-planned living space on main and upper floors plus a full (mostly developed) walk-out basement. Excellent suite potential. Vaulted ceiling in living room has windows overlooking the beautiful Rocky Mountains. The two-way fireplace is shared with a large dining room...great for entertaining family and friends!. Spacious, bright kitchen includes a large island with eating bar. Master bedroom with gas fireplace has a full ensuite with tub and shower. Attached 500 sq. ft. double garage accesses a convenient mud/storage room as you enter the home. Bonus room upstairs is included in sq. ft. (id:48985)
204049 Hwy 522
Rural Lethbridge County, Alberta
Secluded EcoFriendly Earthship. This property is a wonder! This 3 bed, 2 bath Earthship (first in Alberta) is nestled at the base of a coulee. It faces south and is heated by passive solar and wood stove backup. Electricity comes from the solar system with a grid connection for backup. Water comes from the rainwater collection and filtration system, with sewage handled by a septic tank. A greenhouse incorporated into the front of the house provides year round growing opportunities. Should you wish to keep a few animals, the property is fenced and a fabric building provides shelter. Storage is handled with the 40ft seacan. The 185 acres of virgin mixed grass prairie and coulees is host to incredible biodiversity: like badger, porcupine, owls, jackrabbits, cottontails, deer, coyote, gray partridge, prairie ground squirrels, weasel, a multitude of hawks and eagles, along with an amazing amount of wild flowers, grasses and native pollinators. As a migratory bird throughway you will be witness to an incredible variety of birds. The 1.2km of Little Bow River frontage is host to many animals, some being: red winged blackbirds, ducks, shore birds, fish, clams, snakes, crayfish, muskrat as well as visits from pelicans or you can just enjoy a float down the river. A Multisar survey documents the habitat of the various species of flora and fauna which inhabit this property. Once an ammonite mine you will be able to find pieces of ammonite and other ancient shells as the Bearspaw shale continues to give up its secrets. Stone circles are in abundance as the Indigenous once camped here to take advantage of the abundant deer, other game and plants to forage. Whether you want a recreation property or just want to unplug from the city life and get back to nature this place can fulfill your needs. Simply Google search "Alberta Earthship" for a wealth of addition resources pertaining to this must see property! (id:48985)
83048 211b
Rural Lethbridge County, Alberta
Discover boundless potential in this prime 39.36-acre parcel poised for commercial industrial development, strategically located just outside the bustling city limits of Lethbridge along Highway 4. With its expansive size and strategic positioning, this property offers a rare opportunity for visionary investors and developers to capitalize on its commercial potential. Boasting proximity to major transportation routes and situated amidst a thriving economic landscape, this parcel presents an ideal canvas for a wide range of commercial ventures. Whether you envision manufacturing facilities, distribution centers, or commercial complexes, this property offers the space and accessibility needed to bring your commercial aspirations to life. Don't miss out on this extraordinary opportunity to shape the future of commerce in this dynamic region. (id:48985)
505/509 23 St S
Lethbridge, Alberta
Introducing a thoughtfully updated duplex in a serene south side neighborhood. This income property offers a lucrative opportunity with two main floor units, and two illegal basement suites, providing substantial rental income potential. Thoughtfully designed with bright, open living spaces, this property ensures both comfort and style. Large main floor units offer spacious living areas, perfect for tenants or owners alike. Enjoy ample yard space for outdoor activities and relaxation, while the large 3-car heated garage provides convenience and storage solutions or further rental income. Located in a quiet neighborhood, you'll appreciate the peaceful atmosphere and sense of community. Whether you're an investor looking for a profitable rental property or a homeowner seeking supplementary income, this duplex has it all. Take advantage of this rare chance to own a desirable income property in a prime location. The square footage advertised represents one main floor unit. Contact your favorite realtor today to schedule a private showing! (id:48985)
3101 Parkside Drive S
Lethbridge, Alberta
Executive bungalow with all the amenities! This 2560 sq ft ranch style bungalow sits on a lot 100' wide by 175' deep on the desirable North Parkside Drive, adjacent to Henderson Lake. Professionally renovated in 2019 by Cedar Ridge Homes, the home boasts a large living room, dining room and modern kitchen that flows together seamlessly all joining together with an island large enough to gather the entire family for dinner or an evening of conversation. There is a good sized den complete with a wood-burning fireplace to keep you cozy and warm throughout the winter months. The kitchen invites you to enjoy many culinary delights with its modern flare: an induction cook top, stainless steel appliances, and quartz counter tops to name a few. This home is always ready for entertaining! There are two main floor bedrooms, each with its own ensuite. The primary suite boasts a large bedroom, elegant closet and dressing room. The attached ensuite has double sinks, a large shower with bench, elegant bath tub and water closet. There is also a main floor laundry. There is 200 amp electricity, 6.5 KW solar system, 70 amp Tesla charger, new 60 R factor insulation in the attic, cedar shake roof , and 2 high efficiency furnaces. The basement is partially developed with a newly renovated bathroom, cold storage room, cedar closet and potential for 2 extra bedrooms to be developed. 24 x 22 heated garage. The backyard is newly landscaped with an RV parking pad, putting green and wood burning fire pit. This home has many extras, the least of which is the view, and its proximity to Henderson Lake, the golf course, the Nikki Yukko Japanese Garden, Henderson Outdoor Pool, Lethbridge Tennis Club, and the new Lethbridge and District Exhibition. (id:48985)
45 Gravenstafel Nook
M.d. Of, Alberta
Properties in the original, established section of Castle Mountain Resort are tough to come by, so don’t wait to see this one! The three-level, ski in / ski out home, nestled into the base of Gravenstafel Mountain, comes fully furnished & ready for you to start enjoying all the area has to offer, winter and summer. Located just steps from Huckleberry Chair, it’s an easy glide further down to the Blue or Green Chair, or stop by the Day Lodge or T-Bar Pub for an apres-ski beverage & snack. With five large bedrooms and four bathrooms, there is plenty of room for your extended family & friends. The thoughtful design, from the large mudroom with multiple ski boot dryers on the first floor to the open-concept third floor with high ceilings, huge windows, and gorgeous wood beams, is evident in every area. In-floor heat on the main floor and in the bathrooms provides a warm touch after a cold day. A huge primary with four-piece ensuite and walk-in closet is a quiet, private haven after a long day on the slopes. A second large bedroom with ensuite provides privacy for your guests, and there are still three more bedrooms - perfect for the kids. Whether you are gathered around the wood-burning fireplace on the top floor, playing ping pong on the main level, or enjoying the peace and quiet on the wrap-around balcony, this home has something, and somewhere, for everyone! The layout of this home would also make it a great rental property. Castle Mountain Resort's popularity is just going to keep growing. Don't miss out on this chance to get in now. Call your favourite Realtor to see it today. (id:48985)
790 223 Street
Hillcrest, Alberta
Welcome to Hillcrest Alberta!! Have you been looking for a great investment and be in the mountains then look no further. Check out this Opportunity!! this property is zoned NUCR-1 that is for any type of recreation business such as RV park and Camp ground and maybe some cabins. This property has a muncipal waterline,gasline and is on a septic tank and field coming into the warehouse. You can also consider buying this property and build a house on it . Call or text your favorite Realtor to see this opportunity or call for more details. (id:48985)
570 Kettles Street
Pincher Creek, Alberta
Here is an amazing turn key home in a sheltered, desirable neighborhood! This 5 bedroom, 3 bathroom home has been meticulously maintained. From the minute you walk in the door, you can see the pride of ownership shining through. Built by Erickson Brothers in 1999, this property is well laid out and has everything a home owner could want! Low maintenance stucco exterior, beautiful 2 tiered deck with storage below and a private treed yard. The main floor consists of a generous entry and living room with tall windows and a gas fireplace. The upper level houses the kitchen with plenty of cupboards, dining room and bedrooms as well as 2 baths. The basement level has a huge family room, 2 bedrooms, 3 piece bath and utility room. There is also plenty of storage under the living room area. This is a must see property! (id:48985)
35 Church Avenue
Raymond, Alberta
Welcome to this stunning, custom built, sprawling bungalow. This home truly has it all, no detail was overlooked! Through the front door you are greeted with vaulted ceilings, and a large open foyer that sets the tone for the whole home. In to the living room with a beautiful gas fireplace with rock detail and custom built ins on either side. The open floorplan flows in to a dreamy kitchen, with a positively massive island with granite countertops, and custom cabinetry all around. There’s extra drawers, a built in desk, and more cabinets than you could ever hope for! The whole family could eat at the island! Two large windows in the kitchen flood this space with plenty of natural light. You will love spending time and gathering here. One of the best parts about this place is the huge pantry just off the kitchen. It is a mom’s dream!! Just off the door in from the attached double garage is a great mudroom with a built in bench and hooks, and a fantastic size laundry room that has it all! More custom cabinets, and even built ins for laundry baskets, plus plenty of counter space for folding. This is only one side of the main floor! The other side hosts the half bath, an office, and the primary suite. The primary is exceptional with its large size, a walk in closet, double sinks, and the best part?! A custom steam shower with double shower heads and a built in bench. The basement is just the perfect family/host scenario. A massive family room with a wood burning fireplace, three great size bedrooms plus a gym, a large bathroom, and more storage space than you’ll ever know what to do with! This home is perfectly set up and ready for your family to move in to. We haven’t even got to the outside yet! The big backyard features a covered deck, hot tub, gardening space, a hot tub(!!), and we can’t forget the 23’x35’ detached workshop that also has a wood burning stove. That’s right, a double attached garage and a huge detached shop, plus off street parking for days! Located on a nice wide street, super close to all of Raymond’s great amenities, this home truly is a must see. Your kids could walk to the swimming pool, any of the schools, parks, the grocery store, and so much more. Give your Realtor a call and come see all this place has to offer! (id:48985)
82011 Range Road 212
Rural Lethbridge County, Alberta
Escape to serene country living just minutes away from all the conveniences of Lethbridge with this exceptional property spanning 4.92 acres and benefiting from city water access. This residence presents a blank canvas awaiting your personal touch to transform it into your dream home. Step inside to discover a unique and inviting open floorplan, boasting seamless transitions from the cozy living room with a fireplace, to the welcoming dining area, and through to the well-appointed kitchen. Two bedrooms on the main floor offer versatility, accompanied by a convenient bathroom and laundry facilities. Ascend to the upper level, where the open layout bathes the space in natural light, creating an airy ambiance throughout. Here, a distinctive loft area provides an ideal spot for a home office or reading retreat. The expansive primary bedroom awaits on this level, featuring a spacious walk-in closet and ensuite for added luxury. Downstairs, the unfinished basement with full-height ceilings holds endless potential for further customization to suit your lifestyle needs. Don't miss this incredible opportunity to craft your ideal rural retreat within reach of city amenities. Schedule your showing today and envision the possibilities that await in this remarkable property. (id:48985)
78 Fairmont Cove S
Lethbridge, Alberta
Welcome to your dream home in the coveted community of Fairmont in South Lethbridge. Situated at the serene end of Fairmont Park Lake, this newly renovated 5-bedroom bungalow offers an unparalleled lifestyle with breathtaking views stretching along the length of the lake, promising spectacular sunsets to cherish. Step inside to discover a residence that has undergone meticulous renovations, boasting all-new laminate flooring throughout, sumptuous carpeting, and chic light fixtures that illuminate the stylish interior as well as new granite countertops throughout. The entire home has been repainted and including the detailed trim. The kitchen stands as a testament to modern luxury with its unique semi-circle layout, centered around a large island offering ample storage and countertop space. Delight in the newly installed herringbone-tiled backsplash and new granite countertops that add a touch of elegance to the space. Both the living room and dining room offer million-dollar views of the expansive backyard, which gracefully backs onto Fairmont Park Pond. Relax and entertain on your covered patio, immersing yourself in the serene natural surroundings. Convenience meets luxury with main floor laundry equipped with a soaker sink and additional cabinetry, making chores a breeze. Venture downstairs to the walk-out lower level, where another covered patio space awaits, providing an ideal setting for outdoor gatherings. This level features a spacious living room, a versatile bonus room perfect for a theater setup, and three additional bedrooms along with a well-appointed 4-piece bathroom. Enjoy the comfort of in-floor heating throughout the basement, ensuring warmth and coziness during cooler months. For enthusiasts of automotive excellence, the home includes a remarkable 31x26 radiant-heated garage complete with epoxy flooring and new cabinetry, offering ample space for vehicles and recreational equipment. Additional parking space for RVs or boats is available beside th e home.With a clay tile roof ensuring durability and the exterior brickwork freshly repainted, this home epitomizes timeless elegance and modern comfort. Home is virtually staged. (id:48985)
13, 101022 Range Road 22-4
Rural Lethbridge County, Alberta
Stunning acreage property with seven bedrooms, five bathrooms, a Summer kitchen, huge laundry room, and an attached double garage. With a greenhouse, shop, garden plots, and storage outside surrounded by stunning prairie views, trees, and shrubs, this home is perfect for growing families wanting to get the most out of country life without sacrificing on comfort. Step inside the front foyer and you'll be led directly into a bright living room with a bay window and plenty of seating space. Across the hall, the kitchen is sure to be a hit with the chef in your family! Beautiful cabinetry and wrap-around counters will make dinnertime a breeze. An inviting breakfast nook with a large bay window overlooking the backyard is the perfect for enjoying your morning coffee in peace. Further in, the open-concept family room allows for easy conversation and a nearby separate dining room creates a luxurious atmosphere. The primary bedroom includes a four-piece ensuite bath and walk-in closet creating the perfect spot to unwind. A huge laundry room, two more bathrooms, and a smaller bedroom complete the main floor. Downstairs, a large rec room is surrounded by a Summer kitchen, plenty of storage, a five-piece bathroom, and five bedrooms with one featuring a four-piece ensuite bath. Walk-out access to the backyard makes the lower level perfect for hosting friends and family for weekend barbecues or long holidays. Outside, this property has been developed with relaxation in mind. An attached double garage keeps vehicles safe and clear of snow, while a detached shed and shop keep equipment organized. The large greenhouse is every gardener's dream, with a huge outdoor plot to grow fresh produce all Summer long. A firepit, large trees and shrubs, RV parking, and wide open spaces make this property feel like a restful getaway, all in a quiet community within minutes of Coalhurst's amenities. If an ideal acreage property with plenty of room to spread out sounds like the perfect place for you, give your Realtor a call and book a showing today. (id:48985)
70 Kananaskis Drive
Coleman, Alberta
Welcome to luxury living in the prestigious gated community of Kananaskis Wilds, where this extraordinary home built by Stranville Living Master Builder awaits you. Nestled in the serene beauty of Coleman, Alberta, this residence boasts unparalleled views of the Crowsnest Pass and the majestic Turtle Mountain. As you step into the grand entryway, you'll be greeted by tall ceilings that exude elegance and space. The main living area beckons with a stunning quartz fireplace and floor-to-ceiling windows that showcase the breathtaking mountainside scenery, seamlessly merging indoor comfort with the wonders of nature. The heart of the home, the kitchen, is a chef's dream come true, featuring a large quartz waterfall island with ample seating for gatherings. High-end Fisher and Paykel appliances, including a gas cooktop, dual fridge/freezer, and built-in oven and microwave combo, ensure both functionality and style. A spacious butler's pantry with custom shelving and a discreet sink adds practicality to luxury living. For those remote workers, your executive office awaits, which is surrounded by windows allowing you to work in serenity. On the second level, the oversized primary bedroom awaits, offering a tranquil retreat with its custom tiled fireplace and your own wet bar and wine fridge. Floor-to-ceiling windows invite natural light and panoramic views of the mountains, creating a serene ambiance. The attached walk-in closet features a vanity area for added convenience, seamlessly connecting to the discreetly positioned laundry room. The primary ensuite boasts dual vanities, a tiled shower with a glass door, and a luxurious soaker tub surrounded by windows, offering a spa-like experience with a backdrop of natural beauty. This level also houses two additional bedrooms, each offering epic mountain vistas, and a stylish bonus room adorned with ample windows overlooking the surrounding woodland, perfect for relaxation or entertainment. Experience the epitome of luxury li ving amidst the stunning landscapes of Coleman, Alberta, in this meticulously crafted home in Kananaskis Wilds. Welcome to a life of unparalleled comfort, sophistication, and natural beauty. (id:48985)

