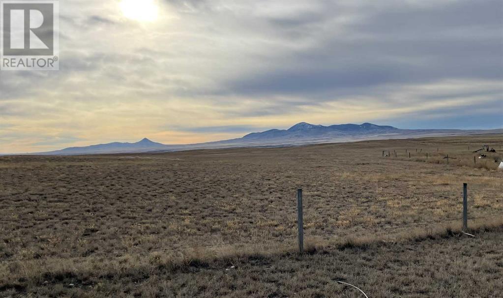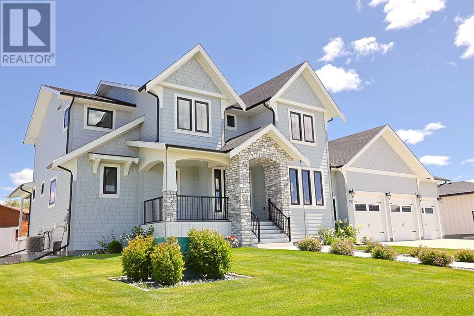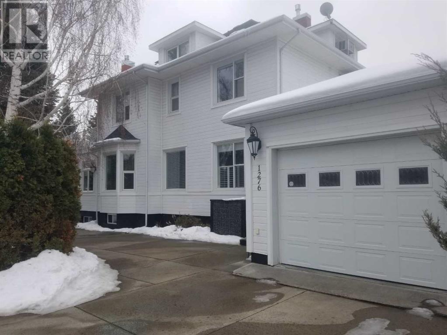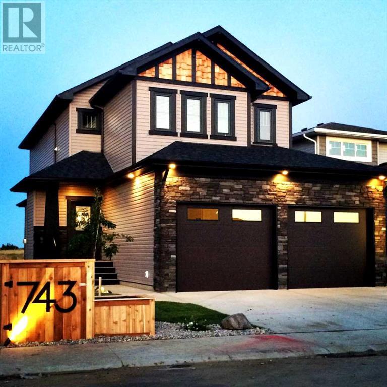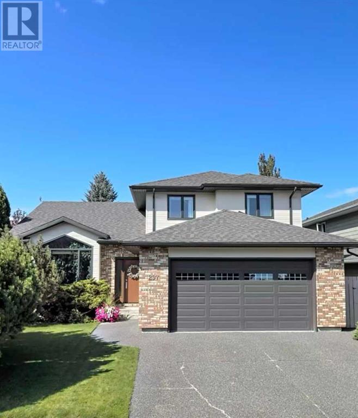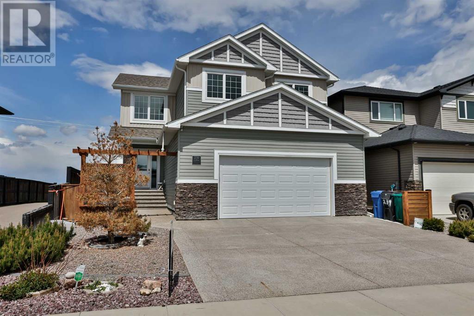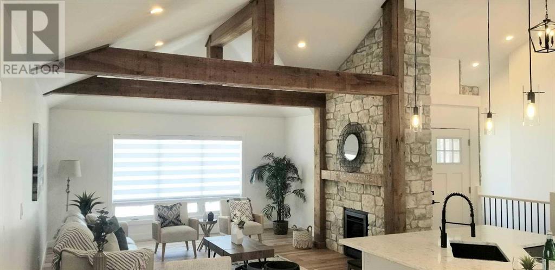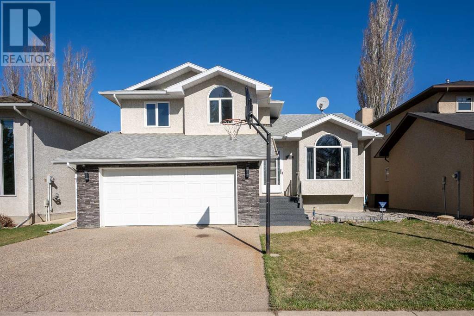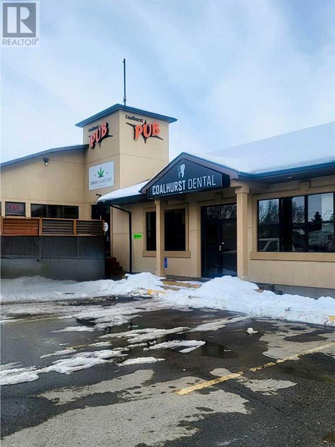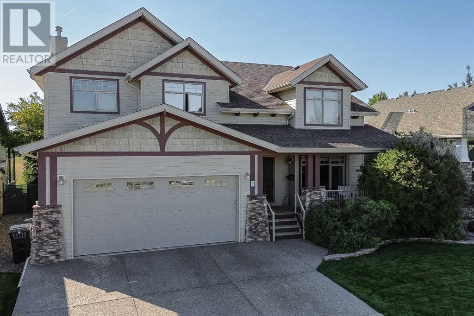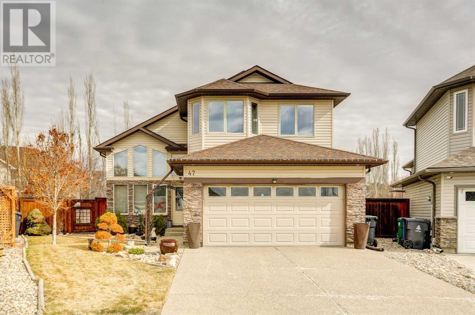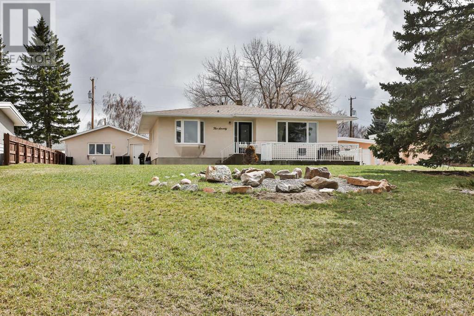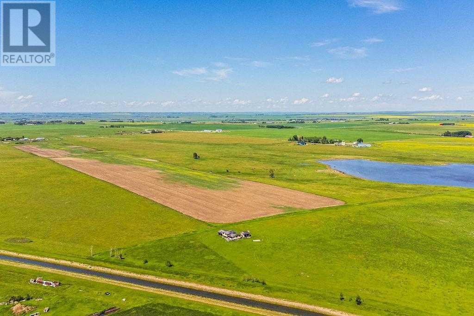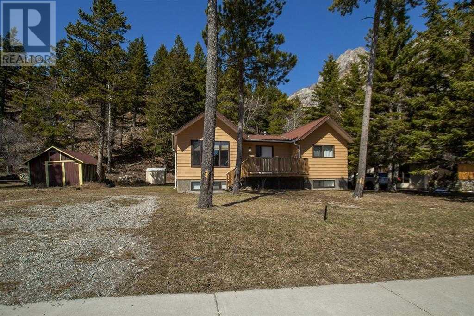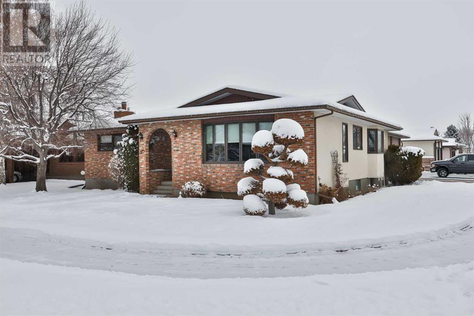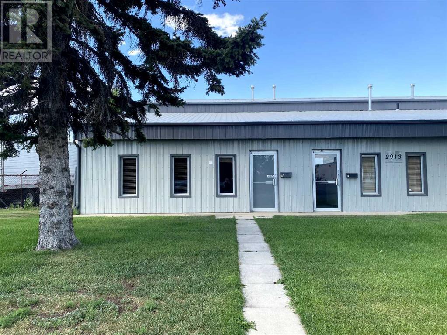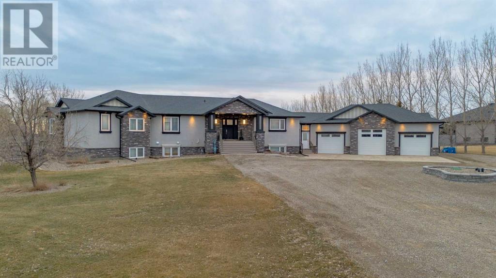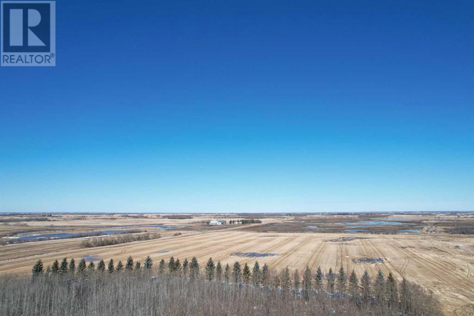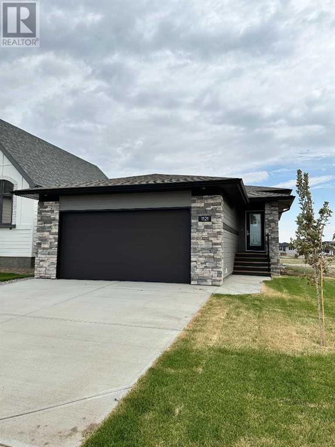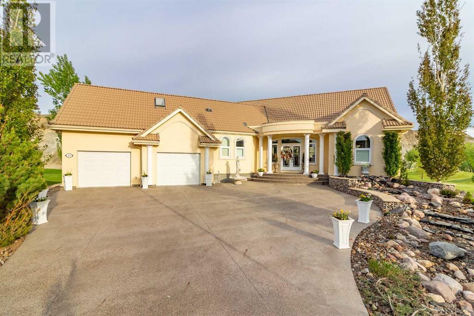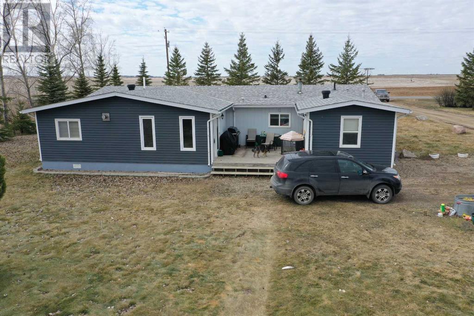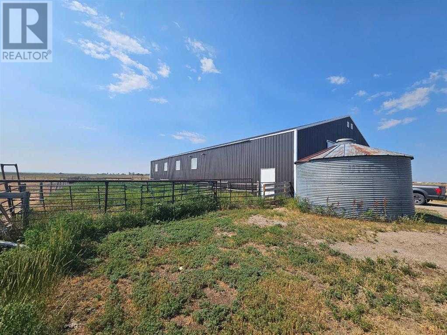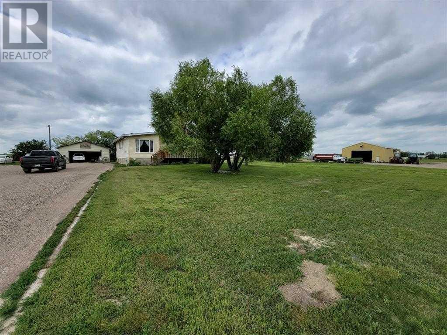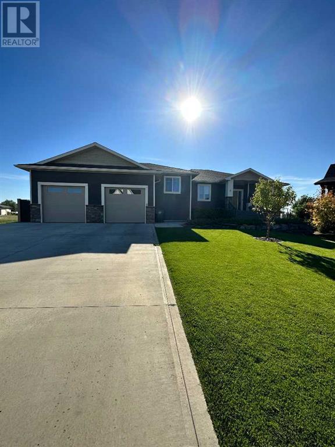⸺Listings⸺
Lethbridge Homes
For Under $350K
Add your favourites and contact our team to view them.
Hwy 501 Highway E
County Of, Alberta
147 acres of grazing land. Has been cultivated in the past. Yard in process of subdivision. (id:48985)
55 N 300 W
Raymond, Alberta
Welcome to a positively incredible, luxury family home in the town of Raymond!! This home is conveniently located in the newer Bridge Crossings neighbourhood, close to schools, the Raymond pool and recreation centre, and only a 15 minute drive away from Lethbridge! It has ALL the high end finishes you have been looking for like: floor to ceiling doors throughout, luxury vinyl plank, quartz countertops, stainless steel appliances, a coffered ceiling in the dining room, natural gas fireplace in the living room, HUGE covered deck, and not only your own gym room downstairs but your own basketball court!! When you pull up to the home you will appreciate the large triple, heated, attached garage, hardi-board and stone siding, and the large front porch area. You will also note that it is located directly across from a green space, so you won’t ever have any neighbours in front of you! This two storey home has five large bedrooms, a main floor office, and three and a half bathrooms including a stunning primary bedroom ensuite with a walk in shower, soaker tub, and double vanity. The kitchen has an impressively large island, lots of cabinetry, and a walk-in pantry. If you have kids or grandkids, they will love the massive backyard, that is fully fenced with a low maintenance white, vinyl fence, giving the backyard a clean look. This home is fully equipped with central air conditioning, plenty of storage room, underground sprinklers, and so much more! If you have been looking for a one of a kind property outside the hustle and bustle of the city look no further!! Call your REALTOR® and come see this home today! (id:48985)
1276 5 Avenue S
Lethbridge, Alberta
Here is a rare opportunity to own a one of a kind home in London Road. This stately, two and a half storey home with legal, secondary suite stands so graciously on it's pristine, well designed and beautifully landscaped 75 x 139 foot lot!. This 1911 home has lots of Lethbridge history and comes fully developed and extensively renovated from top to bottom including an addition using quality building selections in this makeover. The main house is a spacious bungalow floorplan featuring huge primary bedroom, with a his & hers separate ensuite ( a smart idea ) and includes a washer/dryer for convenience too! The front foyer is open to a studio/den space , a classy, two piece powder bathroom, and entries to his & her garages. The kitchen is modern with an abundance of white cabinets, pullouts, and pantry space, working island and updated stainless steel appliances. Across from the kitchen is the formal dining room that had entertained many special guests over the years and could easily be converted into another large main floor bedroom if required. The living room is so spacious that a dining table or grand piano still leaves plenty of room for the rest of the furniture in this impressive room with featured gas fireplace. Another exquisite room is the Sunroom. An abundance of light cascades though the windows, and the surrounding views of the beautifully landscaped grounds will makes this your favorite room The back door from the sunroom leads right out to the patio areas. Designed with two staircases leads to both sides of the fully developed basement is very clever. The flex room was used as gym, office & hobby room as it has 4 nice windows giving tons of natural light.. The basement has a fun recreation space with a wet bar, featured brick wall, ideal for movie watching, another bedroom, and cool 3 piece bathroom with claw tub. The mechanical room has two, Energy Star, high efficiency modulating condensing boilers for heating the entire house, tw o hot water tanks ( replaced in Jan 2022) and another washer, dryer including lots of storage spaces.. The secondary legal suite includes a total of 4 bedrooms, ensuite bathroom plus 2 other bathrooms, similar kitchen to the main floor, spacious living room with door to upper deck, laundry, and storage spaces. It is rented for $1650.00 per month plus utilities. I would describe the overall design of this home as Timeless, whether you love to display antiques or if your style is ultra modern, both styles would be amazing in this turn of the century one of a kind home. It is like two houses under one roof with a lot of space for two families to enjoy. Perhaps having an income from this beautiful home is also a bonus feature. Such a versatile home for lots of reasons!! (id:48985)
743 Moonlight Crescent W
Lethbridge, Alberta
Here’s your opportunity to live on the Miners Landing Pond/Park in Copperwood. This custom build by Galko Homes was built in 2015 with 4 bedrooms, 3 living spaces, 3 1/2 bathrooms, second floor laundry, and amazing windows overlooking the pond and farmers fields! The kitchen has warm white cabinets with contrasting stainless steel appliances, including the hood fan, plus warm rich walnut laminate floors, quartz countertops, a silgranit sink, and one of the best parts...a Butler’s pantry with extra custom cabinets for storage! The main floor and basement living spaces both feature gas fireplaces with beautiful mantle details. The media room upstairs has custom maple, iron railing, surround sound speakers, and vaulted ceilings making it a great, cozy place for the family to spend time in. The front of the house screams curb appeal with black garage doors, cedar shakes in the cables, and cedar boxes that perfectly disguise utility furniture! You will love the low maintenance composite deck with aluminum and glass railing, and a completely unobstructed lovely view of the pond. There is a natural gas line for your barbecue or fire pit too! The garage is 23 x 23, with two, single overhead doors and room for storage. Fully landscaped & partially fenced back yard. This home is built on the “promenade“ Street in Copperwood and would be a wonderful place to live or raise your family. If you’re looking for more information, give your favourite realtor a call. (id:48985)
297 Coachwood Point W
Lethbridge, Alberta
Discover your dream home in the coveted Coachwood Point, where exceptional living meets timeless elegance. Presenting a stunning one-and-a-half-story residence, boasting over 2100sq. ft. across its main and upper levels. Revel in the splendor of high vaulted ceilings, expansive living areas, and exquisite Brazilian cherry hardwood floors that make this home a true showstopper. This home underwent extensive renovations 10 years ago transforming every aspect with meticulous attention to detail. From the doors to the windows, roof, soffits, and gutters, to the overhead garage door and driveway finish, no stone was left unturned. The kitchen, a chef's delight, was completely remodelled to include a gas range, built-in microwave and oven, garbage compactor, garburator, and dishwasher, making it both functional and stylish. The air conditioning system, only 10 years old, and a hot water tank replaced in 2024, ensure modern comfort. Step outside from the kitchen to a covered deck overlooking a dreamy backyard, complete with an interlocking brick patio and mature trees. Spaghetti drip lines to all outdoor pots create a serene oasis. Find solace upstairs in three bedrooms and two bathrooms, offering ample space. The main floor not only has a large living room space perfect for entertaining, it also unfolds into a cozy family room, a few steps down, featuring a built-in surround system and TV for the ultimate entertainment experience. Dan Heating, a renowned architect from Lethbridge, was instrumental in designing and implementing the Beachwood built-in cabinetry detail throughout, infusing the home with a custom, high-end feel.The basement is fully finished, boasting a large living room, a full bathroom, and an additional bedroom, completing the extensive living space this home offers. This unique well cared for home won’t be available for long. Schedule your showing today and step into the lifestyle you’ve always dreamed of. (id:48985)
239 Northlander Bend W
Lethbridge, Alberta
Discover where grandeur meets functionality in every corner! There is over 3070 ft.² developed in this home. From the moment you step into the expansive front foyer, you're greeted with ample space for a welcoming bench, a decorative area for a table, all illuminated by a charming transom window that bathes the space in natural light. Conveniently located off this grand entry is an oversized garage, a massive walk-in closet leading to a pantry, and a chef’s dream kitchen. For those who work from home, a dedicated office space right off the foyer, along with a discreetly placed half bath, offers the perfect blend of accessibility and privacy. The kitchen, a true heart of the home, boasts three access points and is adorned with ALL the cabinetry, abundant granite countertops, a side-by-side fridge/freezer, a five-burner gas cooktop, built-in microwave, oven, and a sill granite sink. The walk-through pantry, equipped with built-in cabinetry, countertops, and wire shelving, is a testament to the thoughtful design tailored for a large family. The main floor’s open concept seamlessly connects the kitchen with the dining and living areas, creating an inviting space for gatherings. Natural light floods in through windows that stretch across the back, and showcase the natural beauty of the field almost as far as you can see. Highlighting the living space is a gas fireplace with stone detail from floor to ceiling, and a Maple mantle. Elegant laminate flooring spans the majority of the main floor, while exquisite herringbone tile graces the front entryway and half bath. Ascend to the second floor via a staircase adorned with iron and maple spindles, leading to a light-filled bonus room, perfect for relaxation. The home’s layout includes two distinct wings; the rear hosts the primary bedroom, a serene retreat with stunning views, an ensuite featuring a double vanity, soaker tub, custom tile and frameless glass shower, and a walk-in closet that conveniently opens to the laundry room. Laundry room has tons of built-in , built in pedestals and laundry sink for your convenience. The front wing accommodates three large bedrooms and a spacious bathroom, ensuring ample space for all. Storage solutions abound, including double linen closets up, walk-in closets in almost every bedroom, a massive mudroom closet, and a mezzanine in the garage. The oversized garage, complete with a gas furnace, ensures comfort and space for all your needs. Though the basement awaits your finishing touches, the potential for additional bedrooms, a bathroom, and living space is immense. The fenced property boasts a deck off the dining room, and raised garden beds, all set against the tranquil backdrop of an open field.Rarely do homes of this caliber and size, over 3000 sq. ft., become available. Seize this unparalleled opportunity to provide your family with a home that truly has it all. Contact your favorite realtor today to schedule a showing and step into the home of your dreams! (id:48985)
1014 18 Street S
Lethbridge, Alberta
Welcome to 1014 18 St S located in a beautiful well-established neighborhood in Lethbridge. This custom built 1950 bungalow has been fully gutted and renovated with modern rustic touches, quality finishes, and craftsmanship. Key upgrades include: new hvac, plumbing and gas, insulation, electrical, flooring, kitchen, drywall, paint, baths, double detached garage (10ft height), fence, sod, underground sprinklers, stone, fireplace, windows, doors, blinds, appliances, decks, and much more. This home was not completed overnight and was professionally built in all aspects. The upstairs features an open concept which includes impressive vaulted ceilings, a brand-new kitchen with custom cabinets, quartz countertops and a large built-in pantry. The living room boasts attractive cedar beams, matched with a stone chimney and a gas fireplace. The main floor has Hickory hardwood floors throughout the kitchen, dining room, hallway, and living room. Also upstairs you will find 2 bedrooms (master), main bath, ensuite, and main floor laundry. Downstairs you will find a large family room accompanied by a LEGAL studio suite. The suite includes an open concept, separate heating, soundproof barrier, separate walk out, and plenty of natural light from the upgraded windows. This home is located in a prime location, conveniently situated in a desirable neighborhood, close to amenities, schools, and parks. Don't miss the opportunity to make this timeless gem an investment of your own! (id:48985)
333 Coachwood Point W
Lethbridge, Alberta
Welcome home! Located in one of the most sought after neighborhoods in the city, this sprawling split level offers enough space for the entire family. As you enter, you are immediately greeted by an expansive living area complete with impressive vaulted ceilings and flooded with natural light. The beautifully updated kitchen with new stainless steel appliances overlooks your spacious dining room and sunken living room with a built in bar. Main floor laundry and a half bath are also conveniently located on this level. The dining room opens onto to your massive deck overlooking your large fenced and fully landscaped backyard. Upstairs, a large primary bedroom with a massive and newly updated walk in shower, new flooring, two additional large bedrooms, and an updated full bath. Ample living space continues in the basement where you will find another large living area, spacious fourth bedroom, and a massive amount of storge space. This is your chance to finally own a home in Ridgewood, just steps from the coulee, walking paths, shopping, schools and more. Call your favorite REALTOR® to book your private showing today! (id:48985)
102 Spruce Drive
Coalhurst, Alberta
Introducing an exceptional opportunity for investors and entrepreneurs alike! Nestled in the heart of Coalhurst, Alberta, this charming pub presents a prime commercial venture in a town experiencing steady growth. Boasting a vibrant atmosphere and a loyal customer base, this establishment offers a welcoming space for patrons to unwind and socialize. With its strategic location and appealing amenities, including VLT's and spacious seating area, this property is poised for success with additional income from a Cannabis store as well as a dental clinic. Seize the chance to own a piece of Coalhurst's burgeoning hospitality scene. Don't miss out on this investment opportunity – schedule a viewing today with a Realtor of your choice! (id:48985)
8 Canyoncrest Point W
Lethbridge, Alberta
Step into luxury living with this exquisite former Galko show home nestled in the esteemed Paradise Canyon community. Proudly maintained by its single owner, this two-story masterpiece boasts a unique layout and lavish upgrades throughout. Bathed in natural light, the main floor showcases elegant hickory hardwood floors, ceramic tiles and a craftsman-style kitchen adorned with maple cabinets and a sprawling island, complemented by new top-of-the-line appliances. An inviting living room, complete with a wet bar and Majestic Coatings gas fireplace, offers a cozy retreat. The primary bedroom on the main floor is a haven of relaxation, featuring a generous walk-in closet and a spa-like ensuite with a claw foot soaker tub. Upstairs, a charming loft overlooks the main level, while three bedrooms provide ample space, including one ideal for a home office with its own private sun deck. The fully finished basement is an entertainer's dream, boasting a spacious family room, a bedroom, and a dedicated theater room equipped with Roxul soundproof insulation for optimal audio enjoyment. Outside, discover a serene backyard oasis with a cedar deck wired for a hot tub, perfect for al fresco gatherings, and bordered by tranquil coulees. Additional highlights include permanent outdoor lighting, new shingles installed in 2016, Hunter Douglas window coverings, and underground sprinklers. Don't miss the opportunity to call this meticulously crafted residence your new home. (id:48985)
47 Fairmont Road S
Lethbridge, Alberta
Prepare to be wowed by this beautiful custom-built bi-level home, tucked in the back of a quiet cul-de-sac on a tranquil 1/3-acre lot. Picture yourself unwinding this summer on not one, but two expansive decks spanning the entire back of the house. Enjoy breathtaking views of the meticulously landscaped yard complete with a boardwalk that gracefully wraps around the property.Through the front door on the landing, take in the soaring vaulted ceilings over the entire main floor. The open concept living and dining rooms lead to a beautiful kitchen with granite galore bathed in natural light pouring in through a large skylight. Convenience abounds with main floor laundry adjacent to the spacious master bedroom. Find a generous walk-in closet, beautiful ensuite and French doors that open to a sunken hot tub on the upper deck. This master promises relaxation and tranquility both inside and out. The main floor also hosts another 4-piece bath convenient for the two additional bedrooms on the upper level.Downstairs is where entertainment abounds in the vast family/rec room complete with a convenient wet bar, ideal for hosting family gatherings or unwinding with loved ones. A spacious fourth bedroom and full bathroom offer versatility and comfort for family or guests. This beautiful retreat has all the extras - it’s not just a home, it’s a lifestyle. Call your favourite realtor to view today! (id:48985)
570 30 Street
Fort Macleod, Alberta
Discover the perfect harmony of modern updates and scenic views of the Old Man River. This captivating bungalow, boasting an enviable view of the McKenzie Bridge and Wilderness Park judt 2 minutes away and a five-minute stroll in the opposite direction takes you to Centennial Park, a family paradise with a vast playground and engaging spray park. When it comes to prime location, this property truly embodies the mantra "location, location, location!" This home has undergone extensive renovations to enhance its comfort and aesthetics. The main floor welcomes you with a fresh, contemporary look, featuring new windows that bathe the space in natural light, a stunningly redesigned kitchen with sleek white quartz countertops, stainless steel appliances, and a convenient pot filler. The layout includes two bedrooms on the main floor, complemented by a large walk-in closet. The main bathroom has been thoughtfully updated with a spacious 5-foot tub/shower and a large double vanity, and striking black floors, ensuring both functionality and style. Expansive Outdoor Living and potential for more! The property includes a generous detached garage, measuring 24 x 26, nestled on a sprawling 70 x 150 ft lot. Enjoy the luxury of ample front and backyard space, perfect for outdoor activities and relaxation, enhanced by extensive concrete work. The basement offers additional space with a large living room, two more bedrooms, (pending window upgrades to egress) a full bath and storage space. A newer, high-efficiency furnace, an all-in-one electrical, heat, and air-conditioning unit capable of switching to gas for optimal energy efficiency. Additional features include underground sprinklers for easy lawn maintenance, reverse osmosis for pure water, spray foam insulation in the rim joists for enhanced energy conservation, and large front deck for outdoor enjoyment. This home is not just a residence but a lifestyle choice in one of Fort McLeod's most sought-after locations. Don't miss ou t on the chance to make it yours. Contact your favorite realtor today to schedule a viewing and step into your dream home on Water Street. (id:48985)
Rural Range Road 25
Strathmore, Alberta
Here's an exciting opportunity knocking at your door! Imagine owning just under a half section of land, totaling 302 acres. This property is situated right on the outskirts of Strathmore and holds immense potential and possibilities. Currently zoned for agriculture, this prime piece of real estate offers a multitude of options that are too good to ignore. Whether you're considering subdividing the land or utilizing it for pasture, the sky's the limit (with approval of course). Let your imagination run wild as you envision the endless opportunities this investment could bring your way! The current land use includes a mix of crops and pasture, with a 22-acre wetland area known as the George Freeman project located at the south end. It's truly a slice of paradise just waiting for you to make your mark. Don't miss out on this chance to turn your dreams into reality – seize this opportunity and unlock the potential of this remarkable piece of land! Located 1 minute from the town of Strathmore which is only half an hour East of Calgary. (id:48985)
212 Evergreen Avenue
Waterton Park, Alberta
Welcome to Waterton Lakes National Park! Here you will find fishing, hiking, biking, waterskiing, shopping, boating, and all kinds of beautiful nature to look at and enjoy!! This cabin, situated on the road leading to the gorgeous Cameron Falls, has three bedrooms, 3 full bathrooms, tons of storage space downstairs, a large front and back deck, plenty of parking in the front, and backs straight onto the mountains!!! Some of the unique features of this cabin include open concept living, and a master bedroom with an ensuite bathroom and walk-in closet, lots of front parking, and large back and front decks. This cabin has the space that you want and NEED for family/friend gatherings! As soon as you enter Waterton you are sure to fall in love with the beauty of nature that surrounds you!! Come see this cabin for yourself today and become a part of this spectacular community! (id:48985)
1813 Elm Road S
Lethbridge, Alberta
SPRAWLING SOUTHSIDE BUNGALOW WITH LEGAL SUITE!!! This spacious family home has plenty to catch your eye. The bright Living room has hardwood floors and opens to the Dining space with a large table for all the family. The eat-in Kitchen has plenty of counters and cupboards for storage. At the back of the home is a large Family room with gas fireplace. Next to it is a Bonus room where the kids could play or for your morning coffee. The main floor has 3 Bedrooms one being the Primary suite with a 4-pc ensuite. Downstairs is a LEGAL one Bedroom suite. This would make a great in-law suite or mortgage helper. It has its own separate entrance. The backyard is easy to maintain with a stone patio perfect for entertaining. Tons of parking including a heated detached garage 22x 24 ft. and RV parking. Additional features include hardwood floors, central air, and central vac. Don’t Miss Out on This Opportunity!!! (id:48985)
2913 7 Avenue N
Lethbridge, Alberta
Presenting a lucrative investment opportunity in the thriving north side of Lethbridge, Alberta – an industrial mall boasting four bays, of which are already tenanted, ensuring immediate income generation for savvy investors. Situated in a prime location, this property offers convenient access to major transportation routes and is surrounded by a bustling commercial landscape. Whether you're seeking to diversify your portfolio or establish a foothold in Lethbridge's bustling industrial sector, don't miss out on this exceptional offering. Arrange a viewing today and secure your stake in this lucrative venture. (id:48985)
15, 94046 Hwy 843
Rural Lethbridge County, Alberta
BEAUTIFUL CUSTOM BUILT BUNGALOW HOME on TWO ACRES just 4 km north of the City with MUNICIPAL WATER! This home has over 5800 square feet of living space and has EVERYTHING YOU WOULD WANT! 6 bedrooms(plus office), 3.5 bathrooms, 2 laundry rooms, theatre room, full bar, exercise room, Hot tub room, and so much more! The oversized attached TRIPLE CAR HEATED GARAGE is 44x30! It's conveniently attached to the mudroom and a 2 piece bathroom, which joins to the GRAND KITCHEN. Kitchen shows off CRYSTAL CHANDELIERS, HUGE ISLAND, GAS STOVE, GRANITE countertops and a LARGE PANTRY that will fit everything you need for this large kitchen! VAULTED CEILINGS throughout the Kitchen, Dining Room and Living Room with a lovely 3-sided FIREPLACE detailed with floor to ceiling stone work. A LUXURIOUS PRIMARY BEDROOM RETREAT includes a MASSIVE 6 piece ENSUITE with 2 person LARGE JETTED TUB AND 2 PERSON WALK-IN SHOWER. Primary bedroom also has a massive WALK-IN CLOSET WITH CUSTOM SHELVING and a PRIVATE DECK where you can enjoy your morning coffee or evening night cap. A true Oasis. Main floor also includes two more LARGE BEDROOMS with WALK-IN CLOSETS and a main floor laundry room. Tiled flooring has IN-FLOOR HEATING throughout the home. MASSIVE basement has 9 FOOT HIGH Ceilings with a LARGE WET BAR that is the size of most homes Kitchens! Basement includes 3 BEDROOMS along with a LARGE OFFICE with built-in Cabinets for Storage. Family Room has room for a pool table, ping pong table, or any other tables you might have! The Theatre Room has a 110" SCREEN & THX CERTIIFED SURROUND SOUND OPERATED BY THE CONTROL 4 SYSTEM. Control 4 system connects to all A/V equipment in this home. Adjacent to theatre room is a private EXERCISE ROOM that could also be used as a play room or storage. One of the best parts of the basement is the HEATED HOT TUB ROOM that is completely enclosed with CEDAR. A SPA AT HOME! The ENTIRE YARD is surrounded by MATURE TREES and a fence surrounding the backyard. The yard was professionally developed and well planned out. A POURED concrete RV pad with full hookups and a firepit area is also in the yard for your own RV or when family/friends visit. UNDERGROUND SPRINKLERS and LIGHTING, GRAVEL PLAY AREA, TREES, WALKWAYS with beautiful brick pavers and large raised flower beds. A detached 20' X 17' SHED/SHOP with single garage door can store your tractor, lawn mower, and all of your garden tools. Under the Primary Bedroom deck there is more covered space for more outdoor storage! A 43 foot long Dog Run is conveniently located behind the garage and accessed by a man door. Utility room even has a separate panel hooked up to generator so the important plugs are covered in the event of a power failure! This home was designed with large family in mind and checks off all the boxes. Call your Realtor today! (id:48985)
49121 Rge Rd 173
Rural Beaver County, Alberta
Cultivated, 80 acres, Shop, Home, Barn, Sheds. South of Ryley. Driving into this yard, gives you great pleasure as you drive between a nice row of trees on each side of you, with a view of the newer shop and bungalow coming up.80 Acres of good farmland, # 2 soil on the CLI inventory map and rented on a crop share base. Total acres cultivated is +/- 65 acres. New metal shop was done in 2023. Size: 42’ x 96’Heated, insulated and concrete flooring. Power; 220 and 110, Amp: 100. Natural gas. 2 Large overhead doors, each 14’ x 14’ and 2-man doors.2 x 8 walls. The walls are insulated at R42 and the ceiling at R52. The yard has underground power and there is lots of gravel in the yard. Next to shop is a nice shed, 12’ x 24’ that is currently used as their meat shop. It is insulated and heated by a space heater. Power is 50 amp. The bungalow is from +/- 1987 but refinished. Most windows are all re-done and the roof is metal and approx. 5 years old. Vinyl siding. The bungalow is +/- 1498 sq. ft and a mostly finished basement. There are 3 bedrooms upstairs and 1 x 4-pc bath and 1 x 3 pc bathroom. This is the ensuite bathroom from the master bedroom and has a shower, no tub. The basement is mostly finished, and the laundry room is downstairs. One bedroom in the basement and 1 x 3 pc bathroom (shower). Click on the virtual tour to "walk around" in the house. One bored water well with good water. 24” x 60’ deep. There are two pumps. One for the yard and one for the house. The house has a filter system in between. Septic is tank and pump out.Two gardens for growing vegetables. This is a great area and property to raise a family. Ryley is only 10 minutes away. Tofield a short drive of +/- 20 minutes. And there is a golf course only 4 miles away. (id:48985)
1121 Abitibi Road W
Lethbridge, Alberta
It's not every day you come across a brand new fully finished BUNGALOW facing a park! Through the front door you are greeted by a beautiful open floor plan with top notch finishes. The main floor features the primary suite that has a four-piece ensuite and a walk-in closet, a spacious and open dining, living, and kitchen area... perfect for entertaining! You'll love the large island and the big windows that flood this whole space with amazing natural light. At the front of the home is a den/second bedroom, along with main level laundry and a huge front entry. The now fully finished basement has a huge family room, two great size bedrooms, and a full 3 piece bathroom. With great extras like quartz throughout the home, Hardie board siding, a rear deck and front veranda, front landscaping including underground sprinklers has just been completed, and of course the double attached garage, you need to see this home! Located in The Crossings, this stunning bungalow is located across the street from a brand new park, close to schools, shopping, restaurants, pharmacies, the public library, and the YMCA rec centre. (id:48985)
10 Canyon Green W
Lethbridge, Alberta
Stunning scenic surroundings! Immerse yourself in the living landscape of the river valley, coulee topography, and lush fairways of Paradise Canyon. Cradled at the back of a cul-de-sac and overlooking the 14th and 16th greens, this one-owner home is truly one-of-a-kind. Designed specifically for this location, the amount of natural light via the outrageous number of windows and skylights will absolutely blow you away. The highlight list also includes an ultra open concept, extreme towering ceilings, two viewing balconies, dual basement walk-outs, and a spiral staircase access from the primary bedroom to the fitness room. Costa Rican Teak wood and Porcelain tile flooring can be found throughout the interior, and the kitchen is finished in Italian marble. You'll find some very cool spaces too like the hidden office/loft, and the lower level guest room...both with their own private baths. There are currently 2 true bedrooms, however the fitness room could easily be converted to a 3rd bedroom, as could the office/loft (after egress installation). Your investment and piece of mind is secure here as the foundation was constructed soundly, right from the start of construction, with a fully engineered design incorporating pilings. A monthly HOA fee of $171 includes lawn service, snow removal, and helps to provide a maintenance free lifestyle. You must discover what Paradise living feels like today! (id:48985)
95033 Rr 14-5
M.d. Of, Alberta
Not far from Highway 3 sits this 6.99 acres with a home and shop, the perfect place to park your big truck, raise your kids, have a few animals and even a garden too! What more does a person need to enjoy the peaceful country living? The home is a whopping 2,012 sq ft and has 3 good sized bedrooms, 2 full bathrooms, one having access to the primary bedroom and 2 living rooms. Storage closets can be found throughout, vaulted ceilings give it that open feeling, the A/C keeps you comfortable in the summer and there's a gas stove in one of the living rooms for that extra cozy feeling in the cooler months. Watering the yard, garden or animals is made easy with the seasonal irrigation water supply and dugout. Keep supplies in the two sheds and park in 40'x60' radiant heated shop. Kids will be busy for hours exploring the outdoors and climbing trees while you enjoy sunsets and sunrises on this acreage. (id:48985)
846 Hwy
Stirling, Alberta
Great opportunity to own 54.64 acres m/l just south of Stirling on Hwy 846. Only 15mins from Lethbridge. With a wonderful 60x100 barn/shed which has 100 amp service, heated with 2 huge overhead heaters that run off of propane and has water hookups inside. This property is ideal for horses and cattle. 3 separate and heated stock waterer's fed by dugout and pumphouse. Fully fenced. This property has Raymond irrigation district (domestic use ) water. Cattle handling equipment is negotiable. (id:48985)
63064 Hwy 846
Stirling, Alberta
Nice home and tremendous opportunity 5.97acres M/L located at Stirling. Just 15 minutes south of Lethbridge on HWY 4. This 3+2 bedroom, 2 and a half bath home is ready for viewing. 1,800sqft on the main level, new roof 5yrs ago. 40x64 heated insulated shop and paint bay is ideal for a business or trucking outfit. Get out of the congested city! Property backs onto creek. This property sits on 5.97acres M/L , Don't miss out on this property. (id:48985)
9 Greenview Place
Foremost, Alberta
*Discover Your Dream Bungalow in Foremost**Step into the epitome of elegance and meticulous craftsmanship with this stunning 1640 sq. ft. bungalow that promises nothing less than perfection. From the moment you enter, the large foyer welcomes you with its coffered ceiling and exquisite wainscotting details, setting the tone for the breathtaking interiors that await.The heart of this home beats in its main floor, where beautiful white oak laminate flooring seamlessly connects each space, enhancing the open concept design that is bathed in natural light. Soaring 9-foot ceilings add to the grandeur, leading you to a gourmet kitchen that is a chef's delight. Centered around a large Calcutta quartz island, this kitchen is equipped with stainless steel Frigidaire professional appliances, including a gas range and a built-in industrial hood. Gold fixtures and finishes add a touch of luxury throughout, complemented by the practical elegance of a pot filler behind the range. The custom cream cabinetry soars to the ceiling, accented by elegant crown moulding, perfectly completing the space with a touch of sophistication.Adjacent to the kitchen, a spacious dining area flows into a cozy living room, crowned with a coffered ceiling and windows that span across, offering serene views of your pie lot and the picturesque Foremost Golf Course. The living space extends outdoors onto a Trex deck with aluminum railing, complete with a gas line rough-in for your outdoor entertaining needs.The private primary suite is a sanctuary of its own, featuring panoramic windows and direct deck access. An electric fireplace with a mantel adds a warm, inviting ambiance. The spa-like ensuite is a haven of relaxation, with double sinks, a makeup counter, a custom-tiled 6x4 shower with a rain head, a freestanding tub, and a water closet, leading to a spacious walk-in closet.Additional features include a front office, a discreet half bath, and a pantry that connects to a mudroom with custom-bu ilt maple lockers. The oversized 35x27 garage is finished with drywall, paint, and a gas furnace.As you head to the lower level there is a custom maple railing introducing you to a spacious living room, four bedrooms, a convenient Jack and Jill bathroom, and a laundry area, all under 9-foot ceilings. Externally, this home is just as impressive with durable Hardy board siding and custom rock retaining walls that elegantly terraced to the backyard.Located at the welcoming entrance of Foremost on Greenview Place, this community is vibrant with young families and abundant recreational facilities, including an ice arena, swimming pool, curling rink, and ball diamonds.This is not just a home; it's the lifestyle you've been dreaming of. Contact your favorite realtor today and experience the allure of this spectacular bungalow for yourself. (id:48985)

