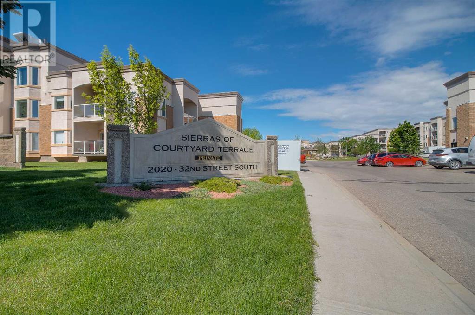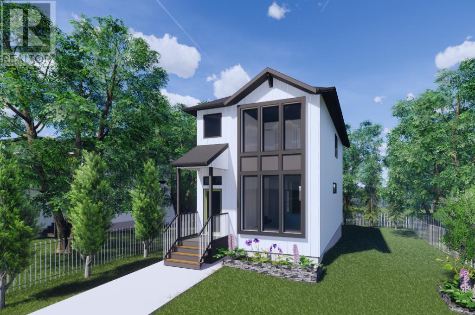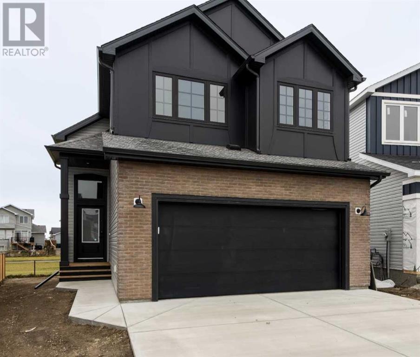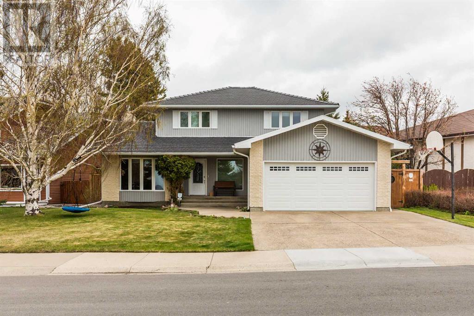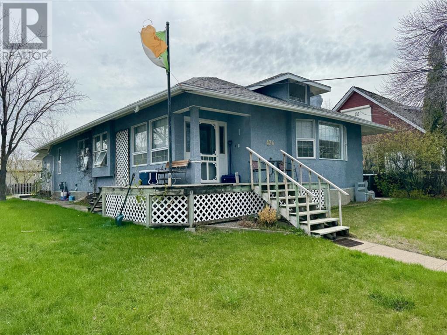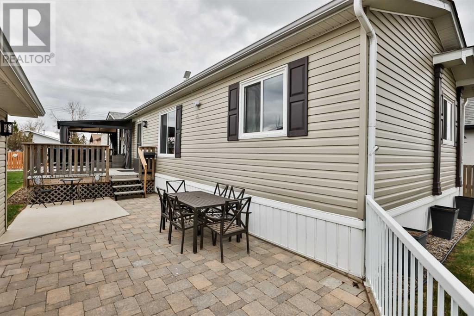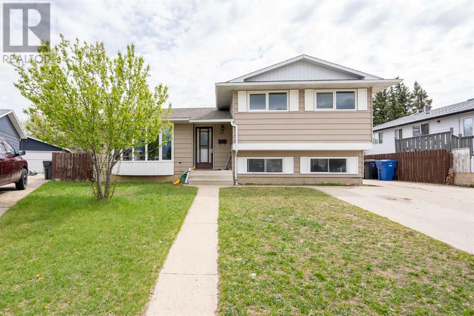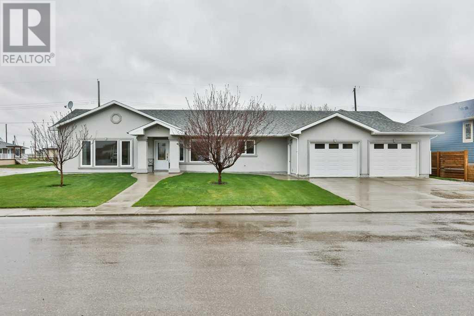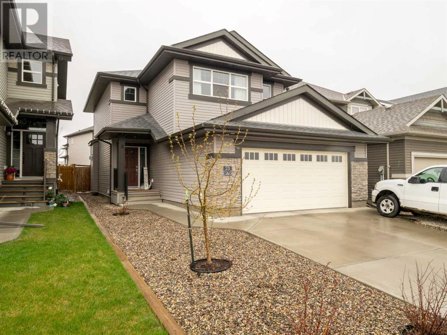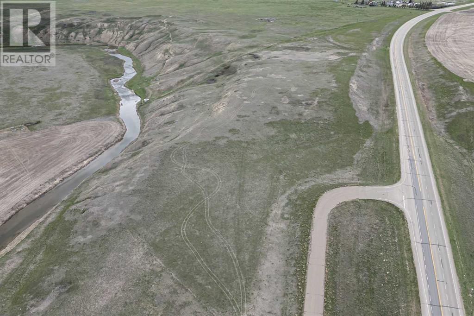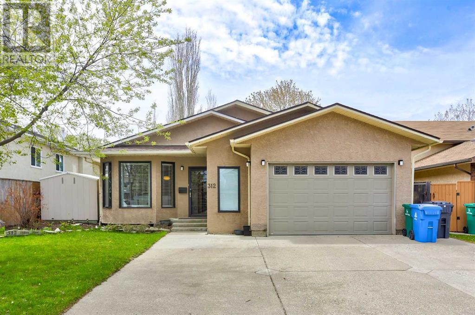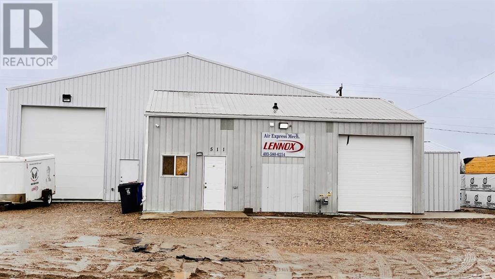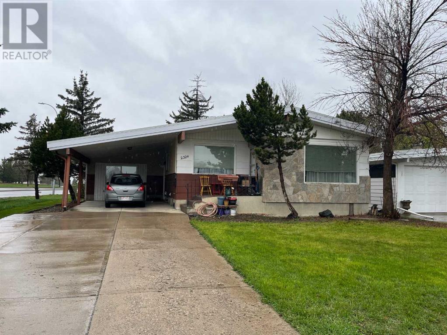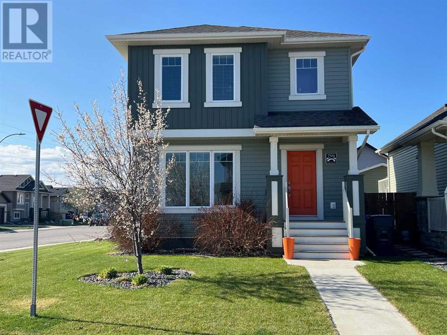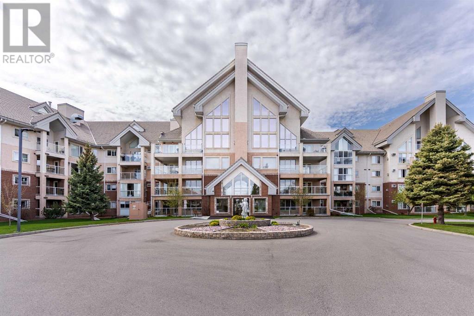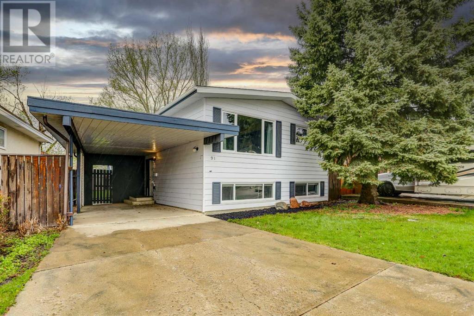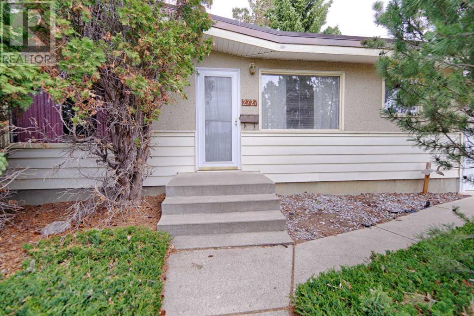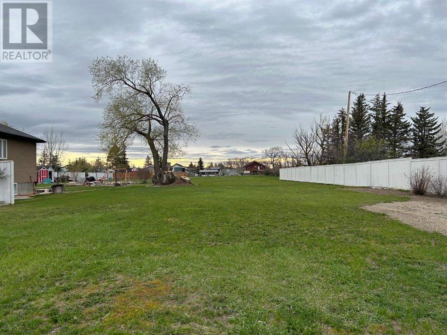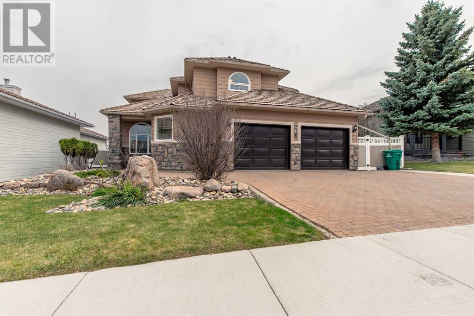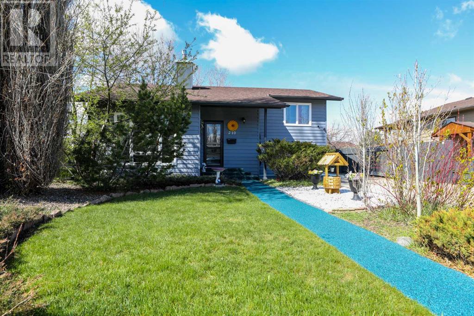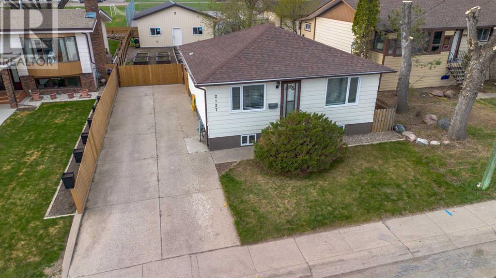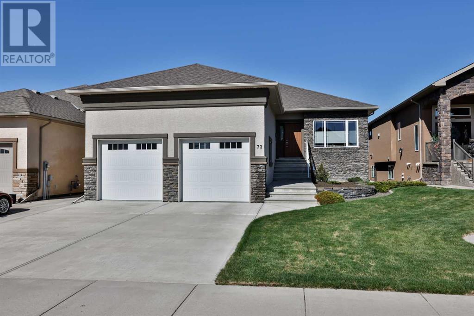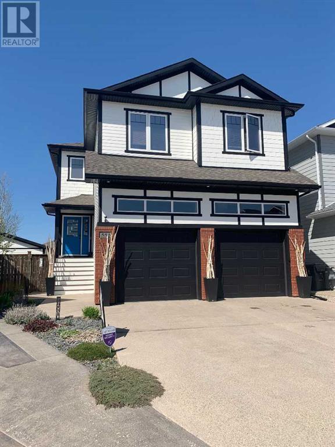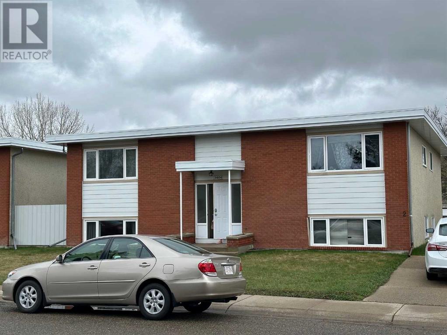116, 2020 32 Street S
Lethbridge, Alberta
Welcome to Lethbridge's premier retirement community! This inviting one-bedroom ground-floor condo offers a seamless blend of comfort and convenience. The kitchen, with its ample counter space, flows effortlessly into the dining area and living room, creating a warm and open atmosphere. Step outside from the living room onto your private covered patio, perfect for enjoying morning coffee or relaxing in the evening. The spacious bedroom features a walk-in closet, providing plenty of storage, and the suite includes a full bathroom and a convenient in-unit laundry area. Residents of The Sierra's are treated to an array of exceptional amenities, including a sparkling pool, soothing hot tub, and rejuvenating sauna. Enjoy movie nights in the theatre room, find your next favorite book in the library, or challenge friends in the games room. For the creative at heart, there are dedicated craft and woodshop spaces, while car enthusiasts will appreciate the convenience of a car wash in the secure underground parking. Experience a community where lifestyle and comfort come together seamlessly – come and see what retirement living in Lethbridge's finest has to offer! (id:48985)
1115 Coalbrook Place
Lethbridge, Alberta
Discover the perfect blend of luxury and practical living in this stunning new construction by Stranville Living Master Builder, located in the highly desirable family community of Copperwood in West Lethbridge. Introducing the "Braemar," a modern two-story home designed with both elegance and functionality in mind, featuring a legal basement suite ideal for generating rental income. This makes it an excellent opportunity for those looking to step into homeownership while benefiting from a separate rental income source. Step into the expansive open-concept living area bathed in natural light from large, strategically placed windows. The high-end kitchen is a chef's dream, equipped with a Fisher and Paykel paneled refrigerator that seamlessly integrates with the custom cabinetry, a discreet paneled hidden dishwasher, an induction cooktop, a built-in oven, and a microwave. Quartz countertops and slow-close cabinetry add a touch of sophistication and convenience to this remarkable space. The second floor offers a private retreat with two well-appointed bedrooms, a full 4-piece bathroom, and a laundry area. The highlight is the spacious primary bedroom, complete with a U-shaped walk-in closet and an ensuite that boasts dual vanities and a luxurious walk-in shower. The lower level features its own private entrance and mirrors the main level’s refined design with an open-concept kitchen and living room. It includes quartz countertops, slow-close cabinetry, a sizable bedroom with an ensuite, and separate laundry facilities—perfect for tenants or as an in-law suite. Outside, the home does not compromise on outdoor space or parking; it includes a single-car parking pad at the front and a double-car parking pad at the rear. Separate exterior entrances ensure privacy between the two living spaces. Additionally, dual furnaces provide independent temperature control for each suite, enhancing comfort and privacy. Photos and Renderings are of a similar model and may not reflect t he actual finishes. (id:48985)
30 Blackwolf Pass N
Lethbridge, Alberta
Introducing the contemporary, the edgy, the gorgeous HEMSDALE V by Stranville Living! This bi-level + bonus is the perfect combination of bold, practical and oh-so beautiful! From the stunning details of the eclectic light fixtures, matte black faucets, gold pulls to the soaring ceilings, green space views and SO much more, this is a real crowd-pleaser! The front entry greets you with a huge storage closet, warm laminate flooring and a few steps up to the open concept living/dining and kitchen area. The kitchen boasts panel-front appliances, induction cook top, custom range hood, quartz counters and much-needed pantry space. Sharing the main floor are two bedrooms, a 4 piece bathroom and a deck to enjoy the view! Taking a few steps upstairs is your primary suite! Spacious walk-in closet, 5 piece ensuite with tiled shower, soaker tub, dual vanity and quartz counters! The basement can be developed with an additional 2 bedrooms + bathroom, there's a double attached garage and your yard will extend into the green space behind! (id:48985)
27 Kings Crescent S
Lethbridge, Alberta
Welcome to 27 Kings Crescent South, where elegance meets comfort in the beautiful Tudor Estates neighbourhood! 27 Kings Crescent South presents a recently modernized home with timeless charm, boasting a classic Tudor style where you have waling, biking, and hiking trails directly outside your front door. Built in 1982, this meticulously maintained 2-storey residence exudes warmth and sophistication. As you step inside, you'll be greeted by a formal sitting room and dining room gracefully positioned at the front of the main floor with windows that provide the amazing view right across the road. These spaces invite gatherings and offer a perfect setting for hosting memorable moments with family and friends. At the heart of the home, the kitchen, breakfast nook, and living room harmoniously blend to create a cozy yet spacious area, perfect for everyday living and entertaining. The kitchen is a chef's delight, featuring beautiful wood cabinetry, granite counters, slate tile backsplash, ample counter space, modern appliances, and a convenient island for casual dining. Upstairs, discover the three generously sized bedrooms, including the large primary bedroom with 2 walk-in closets and an updated ensuite with walk-in shower. Additionally, you'll find another full bathroom with tub/shower combo serves the remaining bedrooms, and the conveniently placed laundry room. The lower level of this residence offers versatility and functionality, with a fully finished basement boasting two additional bedrooms, a bathroom, and a large family room. Step outside and experience the beauty of the landscaped yard, meticulously adorned with a slate rock patio and a rear deck leading to the inviting hot tub. Here, relaxation and outdoor enjoyment await around the serene pond and many fruit trees and bushes which include currents, choke cherries, raspberries, apples, hops, and many perennial flowers. Underground sprinklers and drip lines make it easy to maintain. Other features of this amazi ng property include: a brand new hot water tank, furnace replaced in 2018, roof replaced in 2019 with 50 year rubber shingles, in-floor heating in the ensuite, With its desirable location, spacious layout, and thoughtful design, 27 Kings Crescent South embodies the epitome of comfortable living in Tudor Estates. Don't miss the opportunity to make this exquisite property your own. (id:48985)
436 22 Street
Fort Macleod, Alberta
Classic turn of the century home with modern features! The focal point of the house is the bright and open living room with high ceiling. Perfect gathering space for friends and family and joins the large formal dining room. Through the dining room there is a large pantry and prep space and then into the unique kitchen which has lot's of cupboard space and the exposed brick chimney is an eye-catching feature. Just off of the kitchen is the access to the side deck with a private hot tub area. You have 3 nice sized bedrooms all on the main floor and the primary bedroom features an ensuite bathroom and private sitting area. The main floor bathroom is unique and has both a shower and soaker tub. Upstairs is an excellent flex space that also offers an overhead view of the living room. The basement is perfect for storage and it also has a walk out to the yard. Main floor laundry and Central A/C are a nice bonus! This home has tons of character and historic features while being modern and comfortable. (id:48985)
210 1 Avenue S
Champion, Alberta
Discover the charm of quiet small-town living with this bright and spacious modular home, nestled in the peaceful farming community of Champion. Built in 2007 and boasting a generous layout, this home features three bedrooms, two inviting living spaces, and stunning vaulted ceilings that allow natural light to flood every corner. The double detached garage, added in 2009, and a new roof installed in 2012, signify the careful upkeep and improvements made over the years.Step into a kitchen designed for both functionality and style, recently updated with under-cabinet lighting and a modern backsplash. A large 3-wide skylight and a breakfast bar augment the kitchen's appeal, leading to an eating area with patio doors that open to an expansive deck. The living room’s gas fireplace, now accentuated with a stone detail surround, adds warmth and character to the home.Unique in its design, the master bedroom and two additional bedrooms are thoughtfully separated by two living spaces, offering privacy for family members or guests. The exterior spaces are as meticulously maintained as the interior, with a well-crafted backyard and deck area that serve as an extension of the living space. The Pergola is being sold with this home and a neat feature of it is that the panels are sliding so you have the option of having sunshine or shade. There is also a large interlocking brick patio and walk way that leads to the 26'x 28' double detached heated garage and a large deck, perfect for entertaining or quiet relaxation. Mature trees fronting the lot bring so much street appeal! Champion isn’t just a location; it’s a lifestyle. With the Elementary school nearby, an out door swimming pool and outdoor hockey rink directly across the street there is loads to do in town. The town is also close proximity to Little Bow Provincial Park, and Lake McGregor, as you can see your options for recreation and leisure are endless. Embrace a life where community and convenience meet.Do n't miss out on this opportunity for peaceful, small-town living. Contact your realtor today to schedule your private showing! (id:48985)
39 Pensacola Court W
Lethbridge, Alberta
Welcome home! Nestled in a private and mature neighborhood, this move-in-ready 5-bedroom, 2.5-bathroom 4-level split offers the perfect blend of space and comfort at a great price. Step inside to be greeted by an abundance of natural light and a great flow. With two separate living spaces, including a cozy wood-burning fireplace, this home provides ample room for relaxation and entertainment. The well-appointed kitchen features modern appliances and plenty of counter space, making meal preparation a breeze. Enjoy family dinners in the adjacent dining area, overlooking the lush backyard through the beautiful garden doors. Retreat to the expansive primary bedroom, complete with a private ensuite half bathroom and plenty of closet space. Two additional bedrooms on this floor offer versatility for guests, home offices, hobbies or children. Down on the third and fourth levels you will find another full bath and two additional bedrooms. Outside, the large yard provides endless opportunities for outdoor activities and gardening, while the single-car garage offers convenient parking and storage space. Located in a peaceful and established neighborhood, this property offers the perfect combination of privacy, space, and convenience. Don't miss out on this incredible opportunity to call this house your home! (id:48985)
206 Klingers Street
Enchant, Alberta
Indulge in small-town living in southern Alberta with this wheelchair-accessible ranch-style bungalow spanning over 1700 square feet—no stairs present. Featuring three large bedrooms and two full bathrooms, the property boasts an oversized double tandem garage measuring nearly 26 feet wide and 41 feet deep. Revel in vaulted ceilings, in-floor heating throughout, air conditioning, and engineered hardwood flooring across most of the main level, including all bedrooms. The kitchen offers plenty of oak cabinets, a center island for storage and workspace, and a corner pantry with a featured glass insert. The exterior showcases underground sprinklers and low-maintenance stucco. On the main floor, find a laundry room with ample upper cabinets, a stainless steel sink, a window for natural light, and a storage room/pantry equipped with a stand-up fridge, regular fridge, and stand-up freezer. Built in 2008 and meticulously maintained, this home is ideal for those seeking the charm of small-town living. Contact your preferred realtor today to schedule a showing. (id:48985)
23 Moonlight Boulevard W
Lethbridge, Alberta
Welcome to Copperwood, where luxury meets comfort in this stunning 2-storey single-family home. Nestled in one of the most sought-after neighborhoods, this property boasts nearly 1800 square feet of meticulously crafted living space, enveloped in elegance and sophistication. As you step inside, be greeted by the allure of a large mud room outfitted with floor to ceiling storage – a staple in any family friendly home. The main floor invites you into a spacious and airy ambiance, perfect for both entertaining guests and relaxing evenings with family. The BEAUTIFUL kitchen sets the stage for culinary excellence, while the adjoining dining area provides a seamless flow for gatherings. Ascend the staircase to discover the tranquility of a bonus room and three generously sized bedrooms, each offering a retreat-like atmosphere to unwind after a long day. The secondary bedrooms feature built in book cases while the master feels tranquil with the natural light flowing into the room. With 2 bathrooms upstairs, including a luxurious master ensuite, convenience and comfort are at the forefront of this home's design. But the allure doesn't end there – step into the professionally finished basement, completed in 2023, where endless possibilities await. Whether it's a cozy home theater, a fitness oasis, or a versatile space for guests, this lower level offers the flexibility to tailor to your lifestyle needs. Completely finished with thoughtful additions of a bedroom, full bathroom AND office/flex space, the basement now becomes a functional space for whatever you require. The backyard is set up and ready to entertain friends, family or both! The large raised deck was purposefully built so the enjoyment of the backyard could be maximized and enjoyed for many years to come. In addition, no need to worry if your vehicles will fit in this garage. It is oversized being 21 feet wide and 24 feet long which is large enough to house 2 trucks with ease! Located in the heart of Copperwood, residents enjoy unparalleled access to an array of amenities, including parks, schools, shopping, and dining destinations, all within close proximity. With its combination of refined luxury and prime location, this property epitomizes the epitome of Copperwood living – where every moment is an opportunity to indulge in the finer things in life. Don't miss your chance to make this exquisite residence your new home! (id:48985)
22.39 Acres, 4 ; 23 ; 14 ; 6 ; Sw
Carmangay, Alberta
Discover the unparalleled potential of this expansive 22.39-acre parcel of raw land, a canvas awaiting your vision! Nestled north of Carmangay and just a stone's throw from Highway 23, this property presents an idyllic setting for your dream build, surrounded by breathtaking views of the valley and mountains. What sets this land apart is the enchanting Little Bowl River that meanders through the southwest corner, adding a touch of natural serenity and picturesque beauty to the property.Ease of access is a highlight, with utilities conveniently nearby, ready to be connected to bring your vision to life. Access is seamless via Camp Kitchen Road, leading directly to the property. This path, owned by the seller, is easily navigable by truck or on foot, guiding you through an opening in the fenced boundary to reveal the property in all its glory. Boundaries are marked, with a powerline delineating the west side and an existing fence line indicating the southern edge, while the eastern boundary is defined by Highway 23, tapering to a distinctive triangle to the north. For a detailed perspective, aerial shots are available in the listing, offering a bird's eye view of the property's layout and boundaries.Fully fenced for your convenience, this parcel of land boasts excellent highway access, ensuring Carmangay and Champion's amenities are just minutes away. Whether you dream of building a tranquil homestead, creating a haven for horses, or pursuing another vision, this property offers the perfect blend of accessibility, natural beauty, and potential. Don't miss the opportunity to make this serene and picturesque parcel your own. (id:48985)
312 Ojibwa Place W
Lethbridge, Alberta
Impressive location! New roof, new furnace, some new appliances, heated garage! Home backs onto Ojibwa Park and Lakie School and just off Red Crow Boulevard. This beautiful 4 -level split in a mature west side location is ready for you. Fully developed with four bedrooms and a large mudroom adjacent to the kitchen. It has all the space you need for the family. The main floor has the living room, dining room, and kitchen. Six flights of steps up and you have the master bedroom with an ensuite, two other bedrooms and a full bath on this upper floor. Few steps down lead to the lower level with a primary room with a four-piece bathroom including a big, jetted tub. Bring your creativity to the lower level. Perhaps, use it as another family room and a home office. The huge yard with mature trees will ensure that you are not missing on outdoor activities. Also, the yard backs onto Ojibwa Park and G.S. Lakie School field for your outdoor enjoyment. (id:48985)
511 8th Avenue E
Bow Island, Alberta
Looking for a workshop? Come and check out this commercial building in Bow Island it just might be what you're looking for! The front area is an open 30'x30 shop once used as a meat shop and has a 8'x10' storage built on to the side of the building. The bigger area was built new in 2015 by Jayco builders, and it's a 2x6 constuction. the shop size is 28'x60' and the whole shop is heated as well. (id:48985)
2324 20 Street S
Lethbridge, Alberta
Great Revenue Property! This 1378 square foot bungalow has three units of rental income, including the attached single garage which has been converted into a clean/updated illegal bachelor suite. Main floor unit features 2 good sized bedrooms with 1 full bath, and large living room. Basement features an illegal basement suite with 3 large bedrooms, 1 full bath, and family room. Bachelor suite is currently vacant, but has been wonderfully updated with its own electric heating system. Updates over the years include laminate flooring throughout, high efficiency furnace and 2 hot water tanks replace approximately 4-5 years ago, and Tar and gravel roof 10 years old. Don't miss out on this great opportunity. Call your realtor today, and book your appointment. Note: square footage of home includes the bachelor suite. (id:48985)
799 Marie Van Haarlem Crescent N
Lethbridge, Alberta
If you're looking for a house that has been exceptionally well cared for and has many extras, this could be for you! This home is situated on a corner lot in Legacy and offers a multitude of features! Starting outside there is: a double detached garage, RV parking, Hot Tub, Awning on the deck, U/G Sprinklers, permanent Christmas lights & a very well manicured yard that offers space for running & playing. Inside you will be pleased to know there are 4 bedrooms, 3 upstairs and 1 in the basement. There is also 4 bathrooms!! a 1/2 bath on the main floor, 2 full baths upstairs and a full bath downstairs! Granite counter tops, SS appliances, pantry, laminate flooring & A/C are some items you will appreciate having. This home is meticulous and shows 10/10!! (id:48985)
208, 100 2 Avenue S
Lethbridge, Alberta
Welcome to your oasis in the heart of the vibrant River Ridge condominium. Nestled amidst stunning natural landscapes and conveniently close to shopping centers, this meticulously designed condominium offers an unparalleled living experience.Enjoy proximity to shopping centers, restaurants, and entertainment venues, ensuring that all your daily needs are within arm's reach. Moreover, with picturesque walking trails nearby, you can immerse yourself in the beauty of the surrounding coulees and revel in breathtaking views.Prepare to be spoiled for choice with an array of top-tier amenities available. Take a refreshing dip in the sparkling pool, unwind in the soothing hot tub, or indulge in the rejuvenating saunas after a long day. For those seeking entertainment, the billiards and darts area provides the perfect setting for friendly competitions and social gatherings. Additionally, fitness enthusiasts can maintain their active lifestyle in the well-equipped exercise room, while creative souls can unleash their talents in the crafts and woodworking rooms.Experience the epitome of comfort and security in this open concept condominium. Boasting a generous layout featuring one bedroom plus a den, this residence offers ample space for relaxation and productivity. The large open concept living area serves as the ideal backdrop for both casual gatherings and formal entertaining, while expansive windows flood the space with natural light, creating an inviting ambiance. Say goodbye to parking woes with the convenience of an underground parkade, providing secure parking for your vehicle. Furthermore, benefit from the inclusion of a large private storage unit, offering ample space to stow away seasonal items, sports equipment, or personal belongings, ensuring a clutter-free living environment.From its prime location and extensive amenities to its spacious layout and secure parking, this River Ridge condo exemplifies luxury living at its finest. Don't miss the opportunity t o make this exquisite property your new home and elevate your lifestyle to new heights. Schedule a viewing today with your favorite realtor and embark on a journey of unparalleled comfort and convenience! (id:48985)
91 Chippewa Crescent W
Lethbridge, Alberta
Welcome to 91 Chippewa Crescent West! This functional and spacious layout is a great option for so many different types of buyers looking and waiting for the right listing to pop up. This listing is ideal for couples who are first time home buyers, the single buyers who have roommates to rent to, downsizers, newcomers to Lethbridge, or landlords looking for their next revenue property. Up from the bi level front entrance is a nice size living room with more than enough comfortable space to unwind or entertain guests. The updated eat-in kitchen is spacious with ample room for storage, and it walks out to the raised private deck overlooking the backyard. The upstairs is complete with the primary bedroom with dual closets, a second bedroom, and an updated 4 piece bathroom that separates them. The functionality continues on the lower level with 2 bedrooms, a second 4 piece bathroom, and a versatile family room that can easily convert into a fifth bedroom with its own door for privacy. Conveniently located near Algonquin Park, reputable schools, and various westside amenities, this listing is sure to captivate. Recent updates and renovations include: New roof 2016, Furnace Replaced 2017, Kitchen reno 2020, Hot Water Tank replaced 2023. Give your realtor a shout to check this listing in person. (id:48985)
2727 7a Avenue N
Lethbridge, Alberta
Nestled in a cul-de-sac, this charming bungalow is perfect for the first-time buyer, investor, or downsizer. With two bedrooms upstairs and two downstairs, it offers ample space for your imagination to roam. The property has a large backyard and an attached Garage. (id:48985)
140 S 300 E
Raymond, Alberta
A LARGE residential building lot in a fantastic LOCATION! With all that Raymond has to offer this lot is located beside the ball diamonds, and just down from the sports field and the new future High School. The lot is deep with back alley access which will allow for endless possibilities for a new build. An older home was removed off the property so services are already there but the sewer line will need to be updated. Come do a drive by and check it out! (id:48985)
218 Coachwood Point W
Lethbridge, Alberta
Comfortable family living in a large home on desirable Coachwood Point West In Ridgewood! It's what many dream about! This 2642 square foot two storey home backing a greenstrip with walking path is ready to make memories with its next owners! One of the things that really sold the current family when they bought this home is the large welcoming front entry that opens to the 2nd floor ceiling above! One parent had an office just off the entry that was convenient to meet clients. Updates were made over the years with vinyl plank flooring, some carpets, windows, and new paint. The vaulted ceiling in the living room gives a grand feeling and yet it's a comfortable space. Living room leads to the dining room with features liked added barn doors that can hide or display a hutch or cabinet. Kitchen has been enjoyed over the years but has had updates to appliances and island with glass cooktop. Washing dishes at the sink gives you the experience of looking in to the backyard while the kids or dogs play. There is also a pantry in the kitchen. Just beside the kitchen is a breakfast nook with plenty of windows to also enjoy the southern skies with maximum sunshine. One of the favourite features of this home is the sunken family room that has a gas fireplace and is just a great gathering place for convos and all the big family announcements. Main floor also has a laundry/mud room from garage and a 2 piece bathroom. Second level has 4 large bedrooms including primary bedroom with walk-in closet and 5 piece ensuite featuring double vanity, glass walk-in shower, and separate soaker tub that was remodeled in 2019. There's even a make up prep area. There is also another full bathroom on this level. Basement is fully developed with gym/rec room, media/room that was enjoyed by the teenagers and friends, a large 5th bedroom with walk-in closet, a storage room, a 3 piece bathroom with shower and sauna, and utility room with updated zoned furnace and tankless hot water system. There are also underground sprinklers front and back with drip systems. The utility room also has a salon sink for washing hair as someone in the family was skilled enough to cut hair and take care of the family's haircare needs. Backyard is fenced and landscaped and has grape vines, cherry bushes, an apricot tree, & raspberry bushes. Gravel pad at the back was used to set up an above ground pool to use in the warmer months. There is a side yard with concrete pad that has a hot tub and shed. Man door to garage for easy access. This is a fantastic home in a premier West Lethbridge neighbourhood with mature trees, parks, and walking paths that lead to the coulees. Move in and enjoy! (id:48985)
210 Ojibwa Place W
Lethbridge, Alberta
Discover tranquility in this charming home nestled within a serene, established neighborhood of west Lethbridge. Step into the inviting living room, adorned with a stunning gas fireplace against a stone feature wall, basking in natural light. The main floor features an open kitchen and dining area, complemented by a spacious mudroom for added convenience. Retreat to the primary bedroom with its ensuite, alongside a second bedroom and full bath. Descend to the lower level, where two more bedrooms await, accompanied by a generous living space, additional bathroom, and laundry room. Embrace outdoor living on the delightful deck, surrounded by lush, mature landscaping within a fully fenced yard. A detached garage and sizable workshop/storage area provide ample space, while the extra-long driveway accommodates multiple vehicles or an RV. Recent upgrades include fresh exterior paint, a new hot water tank, and new/refinished flooring. Don't overlook the low-maintenance front steps and sidewalk. Your move in ready oasis awaits - call your Realtor today! (id:48985)
2127 21 Avenue
Coaldale, Alberta
Welcome to your charming retreat in Coaldale! This adorable 4 bedroom, 2 bathroom bungalow boasts numerous updates throughout, ensuring both comfort and style. Situated on a spacious lot that backs onto a green space, this home offers the perfect blend of tranquility and convenience. Enjoy the quiet neighborhood while still being close to all amenities. PLUS, with a large detached shop, there is plenty of space for hobbies or storage. Don't miss out on this fantastic opportunity to own in Coaldale! (id:48985)
72 Sixmile Road S
Lethbridge, Alberta
Here's an immaculate Custom Built Executive Bungalow with walkout backing onto the pond in Sixmile at Ridge Park. This home features over 1500 SqFt on the main floor. Boasting 9' ceilings (including a tray ceiling in the primary bedroom), crown moldings, high end hardwood floors, custom kitchen with pantry, granite counters, solar tube lighting, stainless steel appliance, large dining area, main floor laundry, main floor office, large living room with gas fireplace and so much more. Off the dining area you have a very large covered deck with glass railing and wind/privacy glass shields. It's perfect to entertain or just sit back and enjoy the picture perfect view of the pond and park. This floor also boasts a 1/2 bath, a very large primary bedroom complete with a walk-in closet and a 5 piece ensuite. Downstairs is completely developed, with 9' ceilings, large windows, 2 more bedrooms, full bath, family room with fireplace, wet bar and a walkout to a covered patio and yard. This home has a finished large double car garage attached with 15' ceilings, wash tub and heater. This home has so many upgrades. It's even wired for a backup generator. Ask your Realtor for a full list of all the many upgrades built into this home. Easy to show and negotiable possession. (id:48985)
556 Sixmile Crescent S
Lethbridge, Alberta
Massive two storey home loaded with luxury! Located in highly desirable Sixmile with close proximity to all amenities like Dr. offices, big box shopping, parks, Lethbridge College and more! 2294 sq ft above grade plus a developed basement push the total sq ft to over 3000! 4 bedrooms and 3.5 bathrooms. 3 gas fireplaces. Beautiful kitchen with high end appliances, walk through pantry and granite counters. Covered rear deck that is exquisitely finished with custom railings and ceiling fan. Upstairs you'll find 3 large bedrooms and another spacious family room. The primary bedroom measures in at almost 18 x 12 ft. The master ensuite rewards you with heated floors, double shower, 2 sinks and a jetted tub. The basement features a one bedroom illegal suite with separate entrance. Apart from the massive square footage what sets this Sixmile home apart are the TWO HEATED garages! There is a double attached garage with office mezzanine, awesome for a home based business or just a nice retreat away from the main house. Out back is another double garage that is 23'6" by 20'. This house is must see and an excellent value when compared to new construction. Too many extras to list! (id:48985)
3404 Spruce Drive S
Lethbridge, Alberta
Welcome to one of Lethbridge's finest neighborhoods with immediate income opportunity across from Redwood Park. All units are currently rented with leases in effect. This building has been kept up well with a professional property management team. Each unit is the same with 2 bedrooms and 1 full bathroom. The next door property is identical and also listed for sale. A detached garage is also included and can be rented out of used for storage. The roof was replaced in 2010 and the windows were replaced in the last 15 years. The bathrooms have been renovated with new enclosures in the last 4 years. Contact your favourite REALTOR today to explore this incredible investment opportunity. (id:48985)

