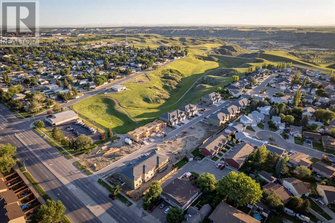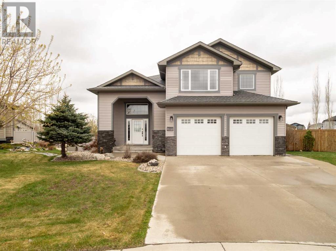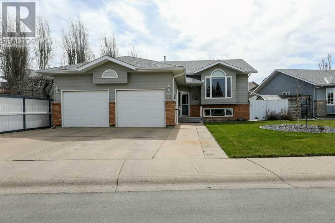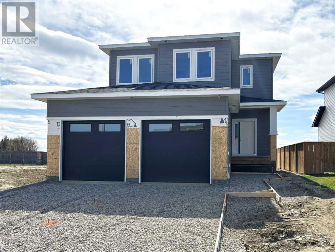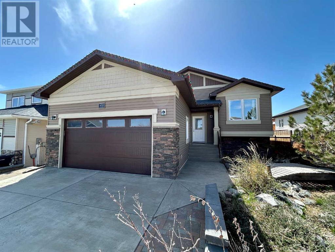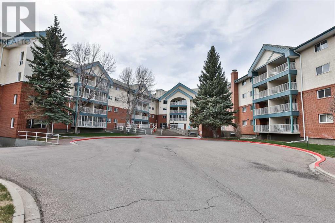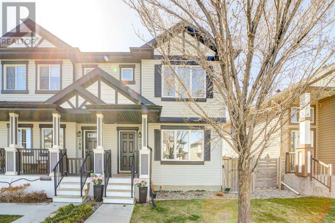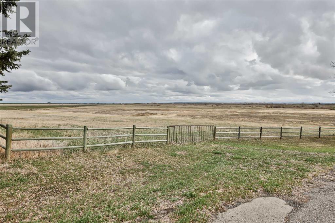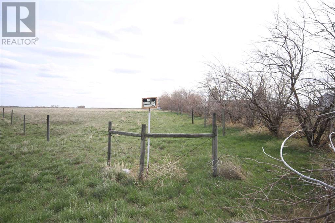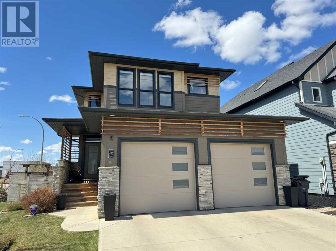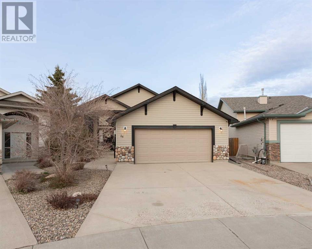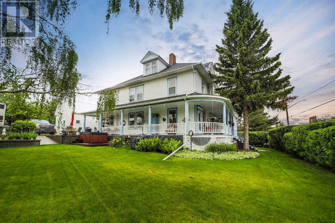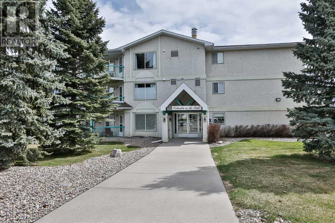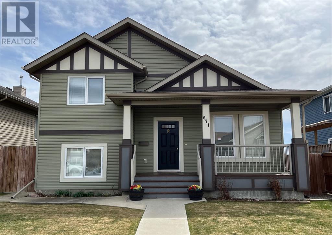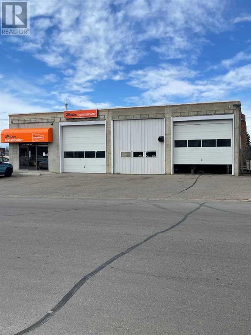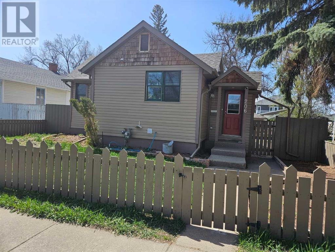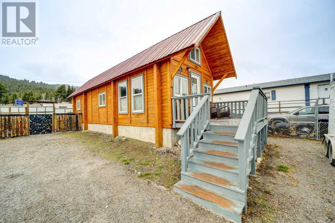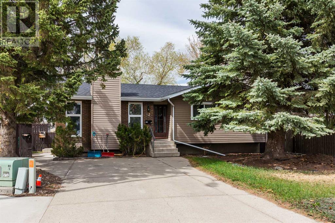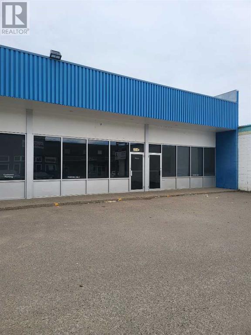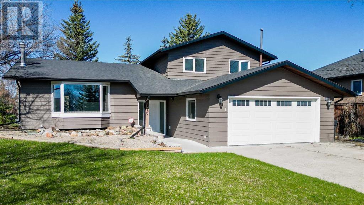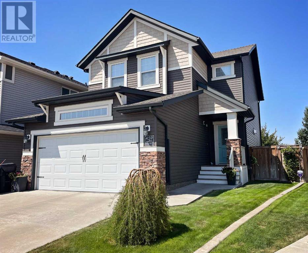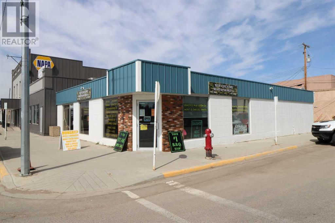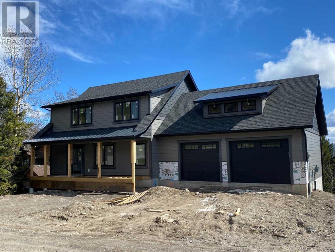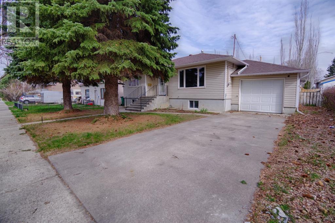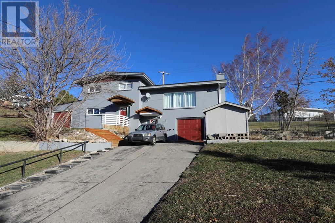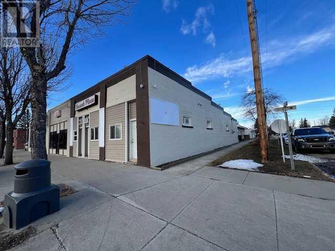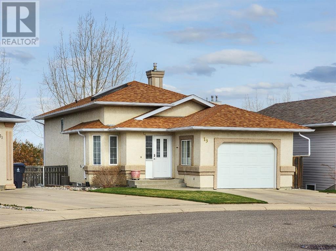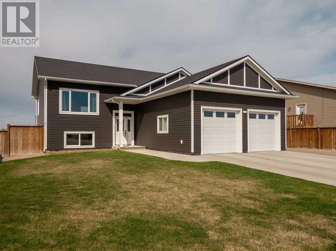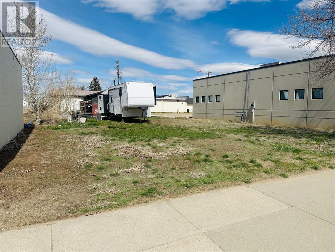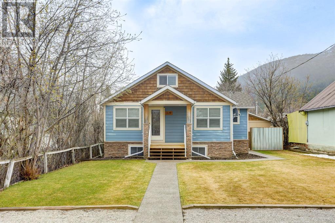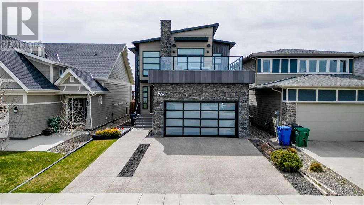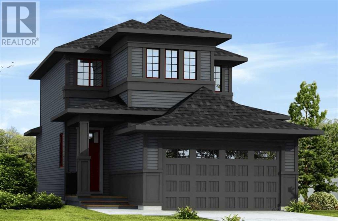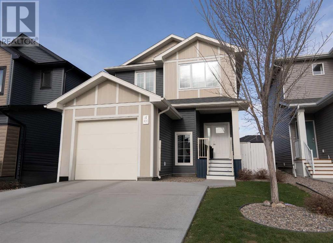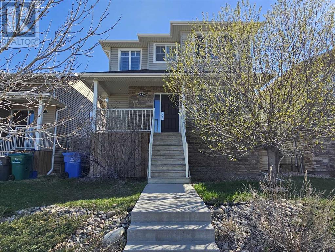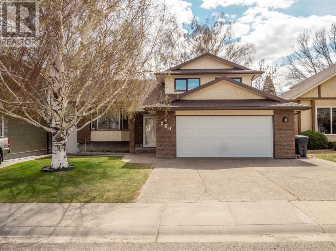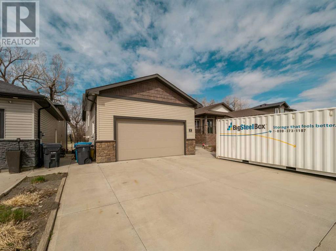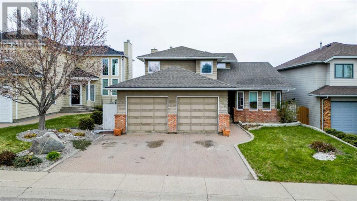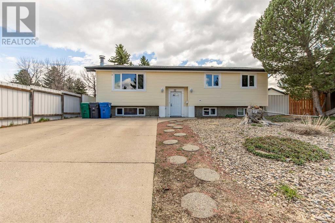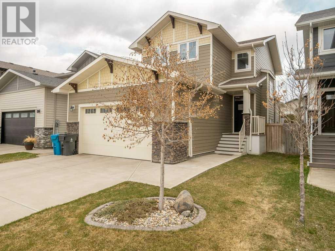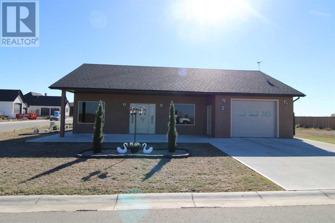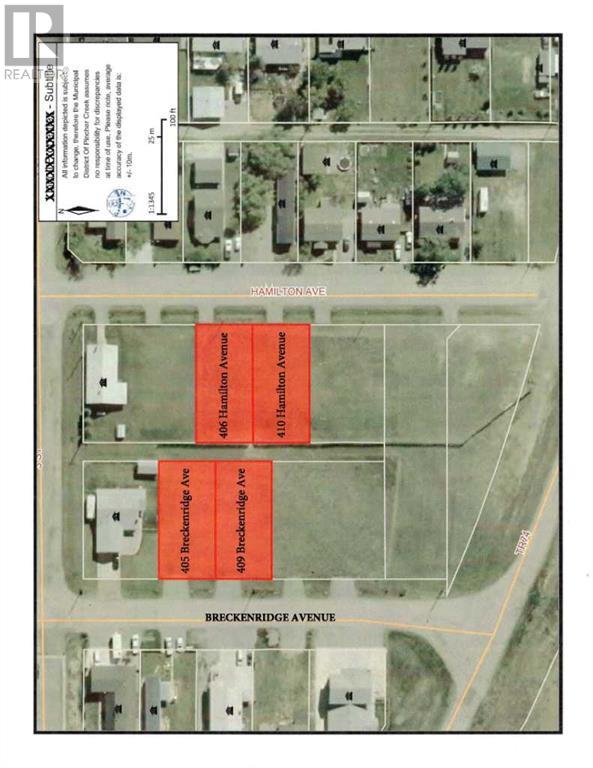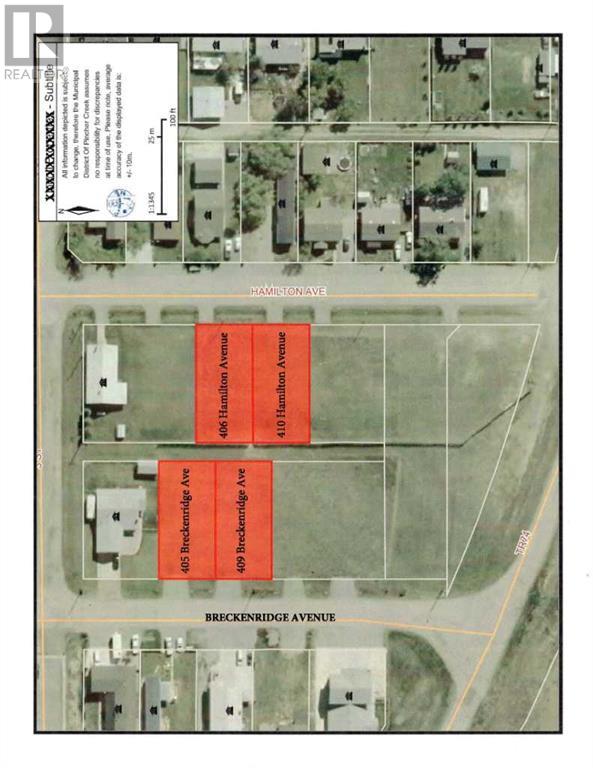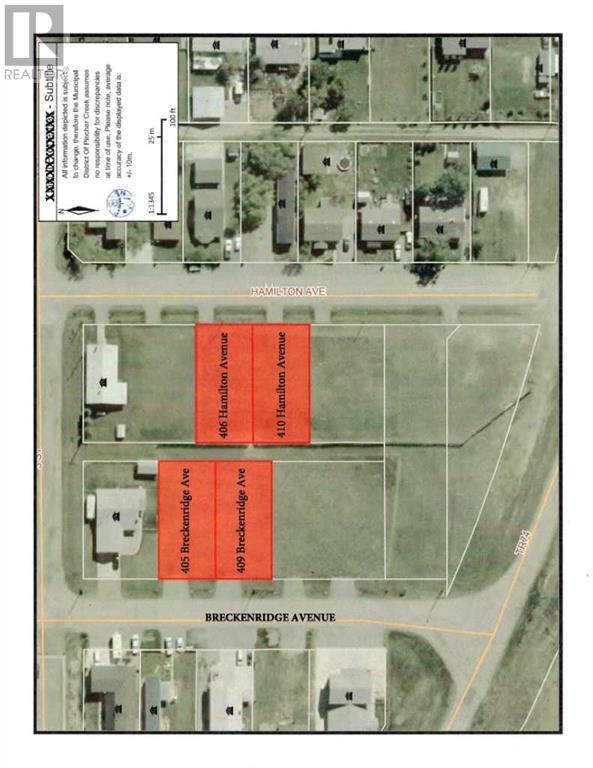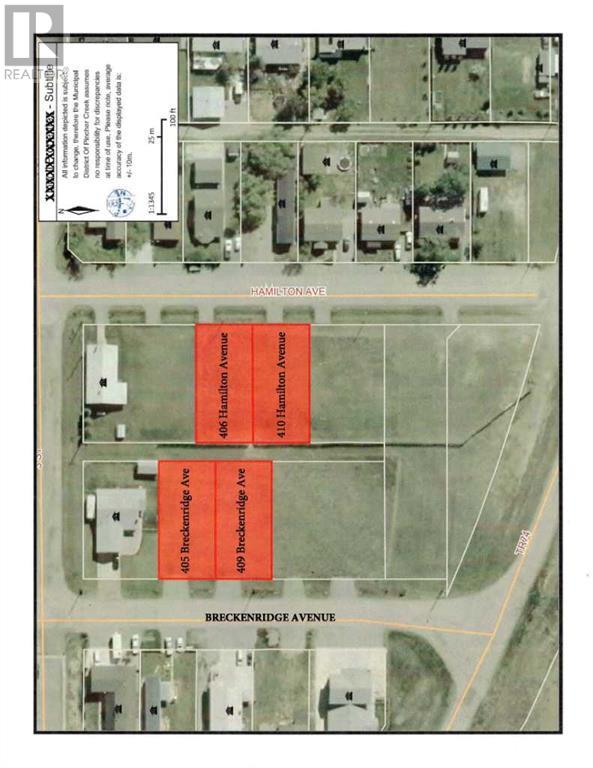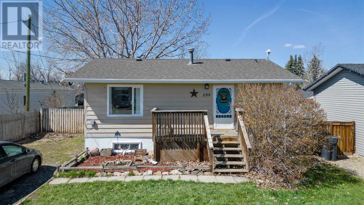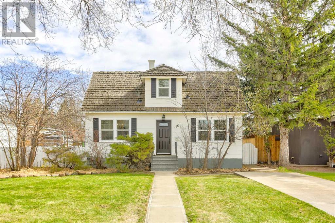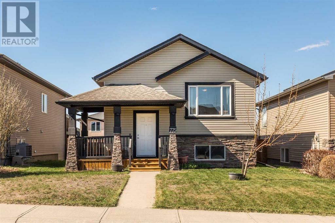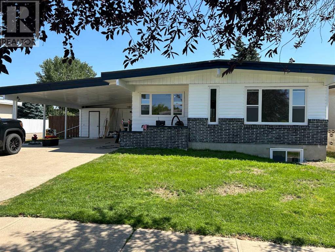3, 1604 Stafford Drive N
Lethbridge, Alberta
Welcome to 1604 Unit 3 - you will LOVE this inside unit with a large backyard & oversized driveway! You can have a maintenance free lifestyle, and relax. Pets are allowed, no age restrictions, and minimal condo fees. Access to the coulees is right beside the development, where you will find walking/biking trails to the river bottom, and parks. There are 2, and 3 bedroom plans available with high quality finishes throughout. This unit is a DOUBLE PRIMARY SUITE HOME WITH LAUNDRY ON THE UPPER LEVEL, there is a generous size open floorplan living space/kitchen & dining room with a 2pc bathroom on the main floor! Close proximity to schools, groceries, transportation, and Stafford Drive - where can get you anywhere in minutes. Basement is partially finished, and at the drywall stage - ready for finishing, with an additional bedroom & 3pc bathroom, living room roughed in, have it finished for possession day! There are currently only 2 Units left in the 1604 Block! The final 6-plex is now under construction on the Coulee side. (Note: Photos are of a similar model as this home but it is still under construction and may not depict actual finishes of the home). (id:48985)
50 Waterfront Landing
Coaldale, Alberta
Welcome to 50 Waterfront Landing, Coaldale – where spacious living meets serene surroundings. Nestled in a peaceful cul-de-sac just a stone's throw away from the Land O’ Lakes golf course, this sprawling 1,824 sq ft bi-level offers comfort and style. Step inside to discover a home designed for modern family living. Boasting 5 bedrooms and 3 bathrooms, this home provides ample space for both relaxation and entertainment. The stunning open concept main floor with vaulted ceilings, skylights, hardwood floors, and upgraded kitchen cabinets is perfect for entertaining. Designed with functionality in mind, the main floor also hosts 2 bedrooms, a 4-piece bathroom, and convenient main floor laundry. You’ll love the expansive master suite with double doors and ensuite that features 2 sinks, jacuzzi tub, separate shower, and large walk-in closet. The basement has a large rec room, 2 spacious bedrooms, and 4 pc bathroom; which allows your family the space it needs to grow. BBQ season is upon us and the massive deck is ideal for summer gatherings. Additional features include a walk-out patio that's wired for a hot tub, AC, underground sprinklers, shed, garden boxes and a gas line to the deck. Completing this picture-perfect package is a 24 x 24 finished garage with 2 doors, which allows you to actually park 2 vehicles. The new high school and rec center is nearing completion and will be a wonderful addition to the town of Coaldale. The LINK pathway is about to begin construction and will provide a 15 km corridor to bike, rollerblade, run, or walk from Coaldale to South Lethbridge. Escape the hustle and bustle of city life and experience the warmth and charm of small-town living in the exceptional community of Coaldale. With its family-friendly atmosphere and convenient location, 50 Waterfront Landing offers the perfect home to raise your family. Don’t miss your chance to make this dream home your own – schedule a viewing with your Realtor today! (id:48985)
23 Ermineview Road N
Lethbridge, Alberta
Located in the Uplands neighborhood, this well-cared-for bi-level home stands as an ideal choice for families and professionals. With a large, beautifully landscaped lot and a private fenced yard, this property provides a serene retreat and ample space for outdoor activities.The home spans 1,202 square feet on the main level, featuring two bedrooms, including the primary bedroom, and a three-piece ensuite. The developed lower level adds an additional 928 square feet, hosting two bedrooms and a full bathroom, perfect for family living or guest accommodations.Equipped with a full suite of appliances including a fridge, stove, dishwasher, range hood, the kitchen is ready for immediate use. Significant upgrades such as a heated garage, newer windows, a water softener, and a reverse osmosis system contribute to the home's functionality and comfort.Lifestyle features include large basement windows for ample natural light, a covered back deck for year-round enjoyment, and gas fireplaces in both the upstairs living room and downstairs family room. Additional amenities such as outdoor covered storage, underground sprinklers, and a creatively designed catio elevate the outdoor living experience.The double attached garage provides convenient parking and additional storage space. The home's forced air heating and air conditioning systems ensure a comfortable environment in any season.This home's location is particularly advantageous, situated directly across from a park with no front neighbors, enhancing privacy and providing uninterrupted views. Proximity to shopping, dining, and walking paths offers a lifestyle of convenience and leisure.Ideal for those who value both community and privacy, this home in Uplands is not just a residence but a place where lifestyle and comfort converge, ready to welcome you to your new life. (id:48985)
293 Rivergrove Chase W
Lethbridge, Alberta
Welcome to another quality-built 2-storey home by Journeymen Homes, nestled in the picturesque Riverstone subdivision. This 2051 sq. ft. family-oriented home boasts numerous upgrades and thoughtful features throughout. As you step inside, the warm and inviting foyer leads to an upgraded kitchen adorned with custom cabinetry, quartz countertops, a butler's kitchen, and a pantry, perfect for culinary enthusiasts with direct access to the mudroom and an oversized double garage to enhance convenience. The main floor offers a spacious open concept living area, complete with an electric fireplace with a mantel, ideal for cozy gatherings. Large windows flood the living space with natural light and offer serene views of the backyard and mountains, with no neighbors behind for added privacy. Main floor features a 2-piece guest bath and luxury vinyl floor throughout. Entertain guests or enjoy family BBQs on the large, covered rear deck, with endless views to the south. Upstairs, discover a large family room at the top of the stairs, along with 2 kids' bedrooms and a full 4-piece bathroom. The laundry room is conveniently situated next to the master bedroom, which features large windows framing mountain views, a walk-in closet, and a 4-piece en-suite for added luxury. The basement is open for future development, offering potential for 2 additional bedrooms, a family room, bathroom, and storage space, allowing you to customize the home to suit your needs. This home stands out with its included kitchen appliances, air conditioning, front landscaping with underground sprinklers, and a covered deck, a testament to Journeymen Homes' attention to detail and value. Already fenced on two sides with a beautiful developer’s fence across the back. This fine home is located near walking trails, the Riverstone dog park, and numerous amenities such as a convenience store, gas station, and Tim Hortons. This home combines comfort, convenience, and natural beauty seamlessly so don't miss this opportunity to make this meticulously crafted home yours. (id:48985)
4318 Sundance Road
Coalhurst, Alberta
This bi level is located in an established neighborhood. There is beautiful vaulted ceilings and open floor plan. Kitchen with island and pantry, good sized eating area and living room. Master bedroom features his and hers closets. Good sized second bedroom. Convenient covered deck features natural gas hook up for BBQ. The basement is open for future development. Roughed in plumbing is in place. The double attached garage features a radiant heater and plenty of storage. The front yard is beautifully landscaped with faux stream. Strawberries, raspberries and even an apple tree have been incorporated. (id:48985)
307, 20 3 Street S
Lethbridge, Alberta
Welcome to Unit 307 at Grandview Village, an exclusive 55+ community that combines the best of comfort, convenience, and lifestyle amenities. Nestled close to the heart of the downtown area, residents enjoy the luxury of being just a stone's throw away from the shopping mall, movie theatre, and a variety of restaurants in the food court and downtown.Perched on the third floor, this spacious two-bedroom, two-bathroom unit boasts a large, enclosed private patio complete with blinds, providing an ideal spot for relaxation, and tackleing your next puzzle! The windows bathes the living spaces in natural light, offering nice views of the large mature trees that surround the patio.Recent upgrades include new vinyl flooring and plush carpeting i the living room, adding a fresh update to the home. But what truly sets Grandview Village apart is its wealth of amenities designed to enrich your lifestyle. Stay active in the fitness center, explore your creative side in the woodshop, enjoy your favorite books in the library, host memorable gatherings in the party room, and accommodate your guests comfortably in the available guest suite.Included with your purchase is an assigned parking stall in a heated underground garage, complete with additional storage space in front of the stall and another locked storage unit for your exclusive use. The fees cover yard maintenance, reserve fund contributions, parking, heating, electricity, and water, leaving you with only your phone/Internet and cable bill to manage. This well maintained condo is ready to welcome its next owner. Don’t miss out on this opportunity to embrace a lifestyle of ease and convenience at Grandview Village.Call your favorite realtor today to schedule a tour and experience the charm of Unit 307 for yourself! (id:48985)
786 Silkstone Close W
Lethbridge, Alberta
Welcome to 786 Silkstone Close W! This charming two-story, 3 bedroom, 2.5-bathroom duplex is situated in a desirable location on the west side of Lethbridge. The main level boasts an inviting open floor plan, seamlessly integrating the living room and kitchen areas. This layout enhances the sense of space and functionality, ideal for modern living and entertaining guests. Upstairs, you'll find all three bedrooms, including the primary bedroom featuring a convenient 4-piece ensuite bathroom for added comfort and privacy. The unfinished basement provides an exciting opportunity for creativity. Transform this space into a recreation room, home office, or additional living area to suit your lifestyle and needs! Step outside to enjoy the private backyard featuring a rear deck, perfect for relaxing outdoors and hosting gatherings. An off-street parking pad adds convenience and ease. Located close to a wealth of amenities on the west side of Lethbridge, including shopping, dining, schools, and recreational facilities, this property offers both comfort and convenience. Don't miss out on the chance to make this well-appointed duplex your new home. Contact your favourite Realtor today! (id:48985)
92065 Range Road 264
Fort Macleod, Alberta
Are you interested in acreage living just 10 minutes north of Fort McLeod? This listing offers 15.3 acres with an almost 60’x38’ steel shop boasting concrete floors, 4 overhead doors, radiant heat, constructed in 2019. The over 2000 square-foot bungalow presents three bedrooms, two bathrooms, an enclosed cedar hot tub room with a skylight, nook, dining room space, and a kitchen updated with natural maple cabinets and black granite countertops. The living room has a wood-burning fireplace to keep you warm in the winters! Outside, you'll find a concrete patio, interlocking brick area with a pergola, which provides shelter for evenings out back. Mature trees surround the entire property! There is also a corralled area for animals and a steel shelter attached to the steel shop. A well provides water, along with a septic tank and field. This property holds immense potential for those seeking acreage living—contact your preferred realtor today! (id:48985)
Twp Rd 102
M.d. Of, Alberta
Have you been searching for the ultimate acreage lot to build your forever dream home with river and coulee views? Look no further because this is it! Located only minutes from Taber this 10.7 acre lot runs all the way down to the flats giving you and your family ample room to roam around on horseback, hiking on foot and tobogganing for great fun in the winter months! You are also sure to enjoy your drive to town as you will be crossing the bridge over the Oldman River and passing by the beautiful MD Park. This truly is an opportunity to own a little slice of heaven! (id:48985)
497 Devonia Way W
Lethbridge, Alberta
Welcome to 497 Devonia Way W, Lethbridge! Located in the sought-after community of Crossings of West Lethbridge, this gorgeous home is perfect for modern living. Presenting former showhome The Ashburn by Avonlea, this meticulously crafted home boasts 4 bedrooms, 3.5 bathrooms, and a heated attached double car garage, setting the stage for luxurious comfort and convenience. The main floor, as you step in, has a welcoming half bathroom along with an open living with fireplace, dining area, and kitchen with walk-in pantry – great for hosting get-togethers or cosy family nights. Upstairs, you'll find a spacious bonus family room that separates the primary bedroom from the two others. The primary bedroom is a real treat with a spacious walk-in closet, a fancy 5-piece bathroom with soaker tub, and even a laundry room nearby for added convenience. The basement is fully finished, offering even more living space with a large family room, an extra bedroom, and another full bathroom, plus a utility room. This home is truly special, having been recognized as an award-winning Show Home for its year. It comes with some great upgrades, like soundproof insulation in the basement, a garage heater, and a beautifully landscaped yard with irrigation and a cedar fence – all thanks to Dino's Landscaping. They even added a door to the garage for easy access to the dog run. For security, there are sensors on the windows and cameras inside and outside, all hooked up to a Telus security system that you can control from your phone. And if you want to relax, there's a top-notch 8 person hot tub up for negotiation – it's a Coast Spa Mirage. Don't miss out on this fantastic home – it's ready and waiting for you to make it yours. Be sure to check out the video tour in the links or on YouTube by searching for the home address. (id:48985)
26 Aberdeen Bay W
Lethbridge, Alberta
Low maintenance living in a quiet cul-de-sac with lots of room for the family and to entertain! This wonderful family home welcomes you with a bright and open foyer that leads up to the open living room/kitchen area which vaulted ceilings, tall windows windows, skylight, eat at kitchen island bar, pantry and walkout to the top tier of the deck. The upper level also features a laundry room, 4 pce bathroom, 2nd bedroom and the primary bedroom with a walk in closet and 4 pce ensuite featuring shower and soaker tub. The basement features an oversized family room with fireplace, 2 more bedrooms, another 4 pce bathroom and a storage/utility room. The backyard is landscaped with your time in mind, the underground sprinklers and plant watering system makes it so that you spend less time moving a sprinkler around and more time on the 2 tier deck with the family! The deck features a hot tub area and bench seating all around. There is a storage space underneath and don't forget about the back alley access so that you can park your RV. This home is perfect for someone who values their time and prioritizes their family & friends. Don't miss your chance to see this wonderful home (id:48985)
704 Schofield Street
Pincher Creek, Alberta
At just under 3,500 square feet, this mansion-like home blends fully restored, rich, old-world charm with an exquisitely updated open-concept kitchen & living area! Built in the early 1900's with milled beams from top to bottom, the beautiful fir used throughout is evident the moment you walk in the front door & see the amazing detail. Situated on a double lot, the property has tons of room both inside and out. The kitchen boasts travertine tile & backsplash and granite countertops, with a walk-in pantry, soft-close maple cabinets, stained glass windows, and a wood burning stove in the open-concept family room for a beautiful, cozy living area on the main floor. The current owners use the great room on the main level as their primary bedroom to better enjoy the massive original fir sliding doors & trim. The large, three-piece bathroom / laundry room is right next door - main-floor living at its best! A cozy office with the original fir trim is the perfect place to work from home. Up the majestic staircase, there are three bedrooms (one even has a small deck to enjoy the view of the gardens at the Lebel Mansion). A three-piece bath with a clawfoot tub, and a huge walk-in closet complete this part of the home. Through yet another door, there is a self contained apartment with a bedroom, four-piece bath and kitchen, all with a second separate entrance from outside the home. The stairs up to the attic are also accessed from the second level – gorgeous, undeveloped space that has so much potential! The wooden ladder leading up to the widow's walk provides a final touch of nostalgia. The basement is bright, clean, and set up with plenty of space for his & her workshops while the barn has been converted to a garage / shop with three garage doors and room for two vehicles, with extra space for your outside toys. There is a full loft, and the roof, south & west sides of the barn are tin. A wrap-around, covered veranda & beautifully landscaped yard with English-style gardens are the icing on the cake. You don't want to miss out on this one! (id:48985)
324, 620 Columbia Boulevard
Lethbridge, Alberta
Welcome to Columbia on the Park, where the allure extends far beyond the prime location near the university. This residence is distinguished by its comprehensive amenities, including in-suite laundry, elevator access, and covered parking, ensuring convenience at every turn.The unit boasts exceptional storage solutions, featuring a spacious walk-in pantry that effortlessly doubles as a broom closet. The primary bedroom is a sanctuary of comfort, complete with a walk-in closet and a private door leading to the deck, mirroring the living room's access to this outdoor oasis. Immense windows bathe the living, dining, and kitchen areas in natural light, creating an inviting atmosphere throughout.Situated on the third floor, residents enjoy the luxury of having no upstairs neighbors, contributing to the tranquility of the space. The building enhances community living with a range of amenities accessible via the front door key, including a community room, gym, and a convenient recycling room.Security is a priority, with parking in a gated lot and a covered stall provided for each unit, sparing residents the hassle of clearing snow in the winter. Columbia on the Park is a maintenance-free lifestyle in a great location. Schedule a viewing with your realtor today and discover the comfort and convenience of calling this place home. (id:48985)
671 Parkside Drive
Coaldale, Alberta
Are you looking for a home in Coaldale? Take a look at this 4 bedroom 3 bath home in Coaldale with a 2 car detached garage.This home features vaulted ceiling's, a spacious kitchen and living room with a walkout family room to the backyard patio. There are 3 bedroom upstairs and a 4 pc ensuite in the master bedroom. Updates to this home are new quartz countertops and backsplashes in the kitchen and bathrooms, new flooring upstairs and in the upper basement (family room level), some new light fixtures, new paint, and a new high efficiency hot water tank (2yrs ago). Come and see this beautiful home in Coaldale with a quiet street out the back, no neighbours across the alleyway and a great view of our prairie sunrises and sunsets. (id:48985)
214 & 218 22 Street N
Lethbridge, Alberta
Land and Buildings only. 5200 sq.ft automotive repair shop and adjoining lot. (id:48985)
206 15 Street N
Lethbridge, Alberta
Attention first time home buyers!! Check out this well maintained 4 bedroom home. This house boasts a beautiful open concept living space. Located walking distance from shopping and amenities, and only a few short blocks from the industrial area. It also has a 2 car detached garage out back and a big parking pad as well, perfect for that RV. Call your favorite realtor today!! (id:48985)
11a, 6101 20 Avenue
Coleman, Alberta
Welcome to Crowsnest Pass. That cabin in the mountains you have been waiting for has arrived. Situated in a mobile home bare land condominium development (you own the lot) is this 500 sq. ft. 1 bedroom 1 bathroom pine cabin. Rustic charm oozes from the pine interior, wood burning stove, vaulted ceiling and loft. There is plenty of room to park 3-4 vehicles off street or room to park an RV. Enjoy the mountain views to the south from the front deck and keep an eye on the children playing in the yard from the back deck. Crowsnest River is just a short walk away. Call your realtor today to take advantage of this rare opportunity to own an affordable cabin in the mountains! (id:48985)
62 Oxford Road W
Lethbridge, Alberta
Homes like this are becoming fewer and farther between, here is your opportunity as a first time homeowner or investor to jump at this home. I get it prices are crazy, purchasing a home like this allows you the ability to have somebody help with the mortgage as this home is suited (illegal). With 3 great sized bedrooms up and 1 down. The location is remarkable as well as you are located in a quiet cul-de-sac, close to schools, parks and the YMCA. (id:48985)
Unit F, 234 12b Street N
Lethbridge, Alberta
Great opportunity for the entrepreneur who is looking for an affordable building in a central location. Easy access to Crowsnest Trail. The building is well maintained and is just waiting for the next user. (id:48985)
170 S 300 E
Raymond, Alberta
Located on almost a full acre lot, this "in-town acreage" has been renovated top to bottom and is ready for you and your family to move on in!! This Raymond home is tucked away on a quiet street close to the baseball diamonds/green space. The landscaping is immaculate with two ponds, a stream that connects them, a beach volleyball court, TONS of mature trees (including some fruit trees), pergola, gorgeous back deck, and so much more! Inside the home renovations and upgrades abound including: vinyl plank flooring, new carpet, granite countertops throughout, natural gas fireplace, newer washer and dryer (electric but also has a gas hook up) fresh paint and baseboards, and the list goes on. This home has four bedrooms, two and a half bathrooms, and THREE living rooms!! The town of Raymond is an incredible place for a young family with lots of activities, sports, wonderful schools, a grocery store, doctors, a hospital, a pool, a recreation centre, and lots of other fantastic amenities. Located just 20 minutes from Lethbridge, if you and your family are looking for the perfect place to call home come and see what Raymond and this incredible property have to offer!! (id:48985)
459 Keystone Chase W
Lethbridge, Alberta
Now is your chance to step into this fully developed Ashcroft 2 Story that feels as though it was built yesterday! This impeccably maintained home boasts all that you will need and then some! Situated in a fantastic semi-cul-de-sac with GREAT Neighbours, an open space across the street as well as the amenities of the crossings behind, you will hardly be able to wait the move in! When you enter, you will love the spacious landing, the tasteful finishing and modern colors! With an open Kitchen and great room to gather in, looking out to the well manicured yard, you will love the way you live here! Add in the double attached garage, main-floor walk-through pantry, 3 bedrooms up including a master retreat with a 5pc ensuite, ontop of that there is a Bonus Living room up with built in 5.1 surround sound which is also found in the lower level TV area also! Speaking of Sound, you can enjoy music throughout the house with the in home sound system.. Dont forget about the fully developed basement with 2 more bedrooms, a secured office/storage space, and living area! what are you waiting for?come see for yourself... there is more waiting! (id:48985)
4704 53 Street
Taber, Alberta
Welcome to an exciting opportunity in Taber, AB! This turnkey business is your ticket to stepping into the next chapter of your life with confidence and ease. Forget the daunting task of starting from square one – this established venture provides everything you need to hit the ground running.Equipped with all the necessary tools, tried-and-tested recipes, and a loyal clientele, you'll be the master of your own destiny from day one. And here's the cherry on top: the current owner is committed to ensuring your success by offering hands-on training for a generous three-month period. In addition to all these goodies, there is also a considerable amount of product inventory included.Seize this chance to be your own boss and unlock the full potential of this thriving business. Don't miss out! (id:48985)
9 Kananaskis Drive
Coleman, Alberta
Superb home in the last stages of construction at Kananaskis Wilds. Great lot with tremendous mountain view. The home features a south facing walkout basement. It has 5 bedrooms and 3 and .5 bathrooms. This home will be finished from top to bottom. It has a large deck as well as a patio on the lower level. Open floor plan and high ceilings, which fill the space with natural light and the incredible mountain views. Butler pantry, main floor laundry. Close to incredible mountain trails and to the Alberta Forest Reserve. (id:48985)
1909 7 Avenue N
Lethbridge, Alberta
Welcome to 1909 7Ave! This 4-bedroom gem boasts , AC, and a single attached garage. Step inside to find a spacious living area flooded with natural light. The sleek kitchen features stainless steel appliances and ample storage. Retreat to the master suite or enjoy the sprawling backyard on the massive lot. This is more than a home—it's a sanctuary for cherished memories. Welcome to the lifestyle you've always dreamed of and call your favourite realtor today! (id:48985)
771 Dundas Street
Pincher Creek, Alberta
Four level split design with plenty of room! This 4 bedroom, 2.5 bath home has a total square footage with the lower level of 2382 square feet of actual living space. The home sits on a large lot with lots of potential for a great yard for kids to run free! Recent renovations have improved the functionality of this home by opening up the kitchen, dining area and living room. The large brand new living room picture window faces South for both great light and views. The kitchen has new granite countertops, stainless steel appliances, modern backsplash and a walk in pantry. Laminate floors throughout this area for easy care. The good size living room boasts a wood burning stove insert. The upper level houses the 3 bedrooms including a large master with walk in closet and 2 piece ensuite. The main 4 piece bath has been recently upgraded as well. A nice wide staircase brings you to the lower level which houses a family room that opens up to a 3 season sun room/playroom for the kids. Also on this level is the 4th bedroom, laundry and a 3 piece bath. This home has the potential to be suited if desired. The lowest level is home to the foyer, single attached garage, utility room and walk out basement entry. (id:48985)
54 S 1 St W
Magrath, Alberta
Welcome to Susan's Place. Built in 1940 and served as many retail uses including a restaurant just before becoming a residential space. These structures are demised into six (6) residential units with the apartment building being of brick construction on a poured concrete foundation and slab. The 2nd building on Civic Ave. is of concrete block (cbl) construction on a poured concrete foundation of only 4' feet high as a crawl space and spreads all underneath the floor. A 10 year old flat roof consisting of torch-down membrane protects both buildings. The main building has four (4) units totaling 2,240sq.ft with units 4, 5 & 6 being bachelor suites and 3 being a 2-bedroom. Unit #6 has an urban touch to it with an exposed brick wall and beautiful custom made ceilings. Astonishing renovations in unit 3 that include granite countertops, maple cabinetry, vinyl flooring and stainless steel appliances (all units have stainless steel appliances). The master bedroom is of decent size and has a beautiful ensuite bathroom with his/hers sinks. And in case you feel like spending the weekend at the cabin, well, you don't have to go far, as for just next to this unit you'll find an addition that was built covered in wood-slats from floor to ceiling that even smells like you're out at the cabin. A gas fired FHA furnace services units 3 & 4 and the rest of the units are serviced by baseboard electric heaters. 200-amp main electrical service with 100-amp sub-panels in the units. Unit 4 has a small basement of about 10'x10' and that is where all the piping is for water and sewer. All tenants wish to stay with some of them being long term. However, if you're planning to live in one unit and run your AirBnB business, that is always an option. Current owner used to do that and it was very successful due to its proximity to Waterton National Park averaging between $100 - $150/night per unit. Call your favorite Realtor today and schedule a viewing!! (id:48985)
19 Chilcotin Crescent W
Lethbridge, Alberta
Imagine a home where every detail is crafted for comfort and style a 4-level split with a walk-out basement that opens up to a world of possibilities. The high ceilings create an airy atmosphere, complemented by the spacious design that invites you to breathe and relax. With 3 well-appointed bedrooms and 3 baths, there's ample space for family and guests alike. The heart of the home is the family room, where a wood fireplace crackles with warmth, setting the scene for countless memories. Modern conveniences like air conditioning and underground sprinklers add a touch of luxury, while the newer shingles and water tank promise peace of mind. Step outside to enjoy the patio or ascend to the deck off the primary bedroom for a private retreat. This home is nestled in an excellent neighborhood, where schools and shopping are just a stone's throw away, ensuring that everything you need is within reach. It's more than a house it's a canvas for your life. Please view the attached 3D walkthrough tour :) (id:48985)
1026 7 Street W
Barnwell, Alberta
Here's your Opportunity to own a beautiful home in the newer area of Barnwell~ This is a 5 bedroom home, 1 1/2 Baths(main floor) double attached garage complete with benches and work area. When you walk into the home, you are greeted by a beautiful rustic modern chandelier and a spacious foyer. The kitchen is complete with granite countertops and a huge Eat-up Island. Garden doors onto your back deck to enjoy nature right out your back door and no neighbors to the west ~ Walk-in Pantry with oodles of storage and a bonus feature is the MAIN FLOOR LAUNDRY for convenience. The master bedroom has an ensuite and a walk-in closet. The basement has three more bedrooms, and a full bathroom plumbed in and almost ready. Large nice size family room , lots of storage throughout and big windows, all that is needed to complete the basement is for you to put in your perfect flooring ad trim ! The Yard has tons of space to use this summer, planter boxes for a garden if you choose, a nice deck with a great view and watching the most beautiful sunsets, and also lots of parking and great access to the backside of the garage and RV parking /boat parking ?? (id:48985)
508 2 Avenue N
Vauxhall, Alberta
Double commercial zoned lot on main street in Vauxhall! 24x24 heated garage and 12x12 shed included. (id:48985)
1729 129 Street
Blairmore, Alberta
Welcome to the Crowsnest Pass. This beautiful 1.5 storey home has been completely renovated top to bottom with over 1600 sq. ft of living space. Centrally located in the heart of Blairmore with close proximity to the middle school, ski hill, bike park, playground and all other town amenities, this location is excellent. Main floor features and open plan, full bath, laundry, living room, bedroom and french patio doors to access the deck and privately fenced back yard. The upper level is not included in the RMS measurments but features an Alpine style bedroom and den. The fully developed lower level houses the master bedroom, ensuite, family room (with gym space) along with a large storage area. Custom features throughout the home include coffered kitchen ceilings, new windows, doors, moulding and the list goes on. Oversize single detached garage with private back yard complete this must see home. All appliances included +hot water on demand and immediate possession is available. (id:48985)
594 Devonia Road W
Lethbridge, Alberta
Looking for the perfect blend of luxurious finishes, room for your family to grow, a fantastic location, and a turn-key, modern style? Look no further!! You just found it! Located in the beautiful Crossings neighbourhood, just a block from the new park and incoming elementary school and a stones throw from the YMCA, soccer fields, and baseball diamonds, this home is absolutely STUNNING. Some of the MANY features of this home include: central air conditioning for the upcoming hot summer months, central vacuum roughed in, quartz countertops throughout, hardiboard siding, hardwood floors, on-demand hot water system, underground sprinklers, a fully fenced yard, a speaker system throughout the home, and an EV charging station in the garage!! From your first moments at the home you will immediately notice the massive balcony, seating area over the garage that includes a natural gas fire pit and patio furniture. You will also love the high end custom front door with its 9 foot height and appreciate the 8 and a half feet tall doors throughout the main level of the home as well. The kitchen and living room provide you with plenty of seating for guests and include features such as: a large island for cooking preparation, a good-sized pantry area, stainless steel appliances including a gas stove, large windows to allow natural light to flood the main level with sunshine, and a natural gas fireplace in the living room. The main floor also has a great office room off the front entrance, a powder room for guests, built-in lockers in the back hall: perfect for when the kids get home from school, and a large front hall coat closet. Upstairs you will appreciate the three bedrooms, close together for family convenience, the large bonus room, and a full bathroom for guests or kids and a huge ensuite bathroom in the primary! The primary bedroom has plenty of room for a king size bed, a gorgeous walk-in closet with built-in closet organizers, double vanity, water closet, a walk-in showe r, and a large tub! Heading downstairs your eye will be immediately drawn to the huge wine cellar that was put in as a custom feature by Cedar Ridge for this one owner home! You will appreciate the large family room, a fourth bedroom, and the abundance of storage space in this fully finished basement! The home comes with all its furniture and art… so don’t delay!! Call your REALTOR® and come and see this spectacular home today! (id:48985)
829 Devonia Circle W
Lethbridge, Alberta
Discover your dream family home in the desirable community of The Crossings. This brand-new Van Arbor Home is crafted with an open-concept main floor featuring a spacious kitchen with a large island, quartz countertops, gas stove, and stainless steel appliances. The adjoining dining area and cozy living room with a gas fireplace create the perfect ambiance for meals and entertainment. Upstairs, indulge in the privacy of three bedrooms, including a primary suite with a 4-piece ensuite and walk-in closet, complemented by conveniently located laundry facilities and an additional full bathroom. The basement offers expansive potential for further development. Complete with a double attached garage and a partially covered deck, this home is close to amenities, including the famous YMCA (has a pool). More photos are coming soon, but don’t wait—schedule a viewing with your agent today to explore this exquisite property. (id:48985)
4010 10 Street N
Lethbridge, Alberta
Step into luxury living at its finest in this exquisite two-story residence located in the coveted Legacy Ridge neighborhood. This stunning two-storey residence boasts a double-car detached garage, alongside a convenient heated single attached garage. Formerly a showhome, it radiates elegance and charm with abundant natural light streaming through skylights, illuminating its spacious interior with 9' ceilings. With four bedrooms and three and a half bathrooms, it offers ample space for family and guests alike. Entertain with ease in the gourmet kitchen featuring custom built-in appliances and a convenient butler pantry for seamless hosting. Outside, the meticulously landscaped grounds with wifi sprinklers provide a serene oasis for relaxation and entertaining with the convenience of a gas hook up for your BBQ on the back deck, completing this exceptional property's allure. Close to St. Teresa of Calcutta School (K-6), shopping, public transit and walking distance to Legacy Regional Park designed with different activities and amenities, including a playground, challenge course, spray park, picnic shelters and over 6 km of paved and natural trails. Don't miss the chance to call this exquisite property your own! (id:48985)
85 Mt Sundial Court W
Lethbridge, Alberta
A fully finished 2 storey in Sunridge with double detached garage, 5 bedrooms, 3.5 bathrooms and is a few steps away from Sunridge Park, Watermark Skate Park, Senator Joyce Fairburn Middle School and more! Welcome to 85 Mt Sundial Crt W! This home presents a practical floor plan - with 5 bedrooms there are options for office spaces, kids play rooms, yoga studios, the options are limitless! An open main floor allows ease of entertaining with a granite adorned kitchen, big windows that showcase the landscaped yard and convenient half bathroom. The second floor has a designated laundry room that includes a handy counter for folding clothes! The primary suite includes a 4 piece ensuite with walk-in closet, allowing some privacy down the hallway from the other 2 bedrooms and 4 piece bathroom. The basement includes some storage space, spacious family room and additional bedroom plus 4 piece bathroom. The yard has both a deck and patio - with pergola! Topped off with a shed and double detached garage, we hope you enjoy this home! (id:48985)
260 Coachwood Point W
Lethbridge, Alberta
Welcome to your elegant, spacious, move-in ready home in the prestigious estate area of Ridgewood Heights. 260 Coachwood Point has undergone an extensive renovation that takes your breath away. When you enter you find yourself in a modern, open space where a clean, light palette invites you to unwind. The ample entryway offers an uncrowded space where sight lines and proximity to the heart of the home invite conversation. The adjacent formal living room is designed with neutral walls, and light, textured carpet to add quiet comfort. From the central dining area all eyes move through to the custom kitchen where beauty meets functionality. This kitchen was designed to preserve the triangle, the steps between, extra drawers, inclusion of a new 36” wide fridge, all the details that your family chef will appreciate. What you won’t be able to take your eyes off is the stunning quartz island with waterfall edging. An island that incorporates extra leg room for full-service family meetings, or work from home mornings. The kitchen is oriented to flow with each area of the main level; access to the dining and living room areas, covered deck, and sunken living room. The sunken living room is a private haven with large picture windows that let in south facing sun and provide full views of the back yard. With an electric fireplace to add comfort year-round, this living room will be a favourite for all. The upper level is equally private, where the primary bedroom is a retreat of its own complete with walk-in closet, and modern, vibrant en-suite. The entire upper level is carpeted to allow for quiet movement, warmth, and restful rooms. Two more bedrooms, linen closet, and full bathroom, with deep soaker tub and shower combo complete this level. Back at the sunken living room convenience continues down the hall with a bedroom that can serve as an office, main floor laundry area with existing hook-ups in the adjacent closet. Across the hall is the basement entrance, and a 2-piece powder room beside the exit to the garage. The fully developed lower level was added with a guest or future in-law suite in mind taking care to include ample bedroom space, sitting room, and 3-piece bathroom; all with the same refined design as the rest of the home. Generous storage and a large laundry room complete this level. Moving outside from the kitchen a covered deck offers 3-seasons of wind protected enjoyment. Outdoor dining, BBQ and family gatherings can continue into the private fenced yard, bordered by low maintenance landscaping, mature trees, and perennial flower beds. Beyond the yard you have the benefits of a paved alley, quiet, clean, and accessible. The front of the home is landscaped with flowers and a stunning, mature birch. The oversized driveway and oversized garage with storage cabinets and extra floor space for all the equipment you'll need to enjoy the nearby coulees. This home is truly just steps away from miles of awe-inspiring coulee walks and year-round trails. (id:48985)
66 Sixmile Ridge S
Lethbridge, Alberta
Welcome to this South Lethbridge BUNGALOW on a stunning lot that is framed by mature trees. It's no exaggeration when we say this is one of our favorite spots to back on to in the city! The main level is so functional and bright, offering an inviting office space off the front door, and open concept living space with updates to the kitchen including quartz countertops, backsplash & sink, open to a dining room & living room. The primary bedroom features a 3 piece ensuite and walk in closet, along with another bedroom and convenient main level laundry facilities. Head downstairs to discover a walk-out basement flooded with natural light, where you're greeted by the choice of a summer kitchen or a sleek wet bar—tailored to your preference. Two generously sized bedrooms await, accompanied by separate laundry hookups and a 5-piece bathroom, ensuring comfort and convenience at every turn. Outside, the landscape is a masterpiece of low-maintenance turf grass, ensuring effortless upkeep while you bask in the beauty of your private sanctuary. This home is perfect for someone who is looking to downsize to a low maintenance bungalow, a family with older children or a family is looking to live together but still have some separation in space! (id:48985)
233 Coachwood Point W
Lethbridge, Alberta
Welcome to 233 Coachwood Point where the coulee view of the Lethbridge train bridge is spectacular and the square footage is seemingly endless!! This home has recently received a fresh coat of paint and all new carpet! Stepping into the home you will immediately appreciate the TWO living rooms on the main level, the amount of cabinetry space in the kitchen, the beautiful fireplace in the living room, and the amount of light that comes in from the back wall of windows!! This home has 5 bedrooms (3 of which are upstairs on the same level) and 3 and a half bathrooms, a double attached garage, and a MASSIVE basement family room for movie nights, gaming rooms, pool tables, and so much more! This home has an incredible amount of storage throughout: from linen and broom closets, to a large storage/utility room downstairs you will have plenty of space for everything you own and more! The primary bedroom contains a spacious ensuite bathroom with a jacuzzi tub, walk-in shower, and double vanity. Throughout the home you will appreciate the real wood finishes and as mentioned, the incredible amount of space for a large or growing family! The Ridgewood neighbourhood is a beautiful, mature, well-established neighbourhood with walking trails and parks throughout and just a quick 1-2 minute drive from restaurants, grocery stores, gas stations, and many other incredible amenities!! Don’t miss out on your opportunity to own this wonderful home! Call your REALTOR® and book your private showing today! (id:48985)
22 Honeysuckle Road N
Lethbridge, Alberta
Great North Lethbridge bi-level home backing onto green space with six bedrooms, two bathrooms, and a huge yard offering plenty of space to make your own! On the main level, you'll be greeted by a spacious open-concept living and dining room, perfect for hosting large groups or relaxing solo. Nearby, the kitchen features a wrap-around countertop and endless cupboard space to make busy mealtimes a breeze. Two bedrooms and a full four-piece bath can be found down the hall alongside a huge primary bedroom with natural woodwork and in-suite access to the washroom. Downstairs, this home's rec room is just waiting to be turned into a home theatre, kids play area, or games room! With three bedrooms, one bath, storage, and laundry, this lower level makes the perfect place to relax and unwind. The backyard is truly amazing, with a rear deck and covered seating area leading down onto a massive lawn complete with fencing, lighting, and a cozy firepit for entertaining on warm Summer nights. If a great family home on a huge lot backing onto green space sounds like the place you've been waiting for, give your Realtor a call and book a showing today! (id:48985)
44 Northlander Road W
Lethbridge, Alberta
Meticulously cared for family ho me in Garry Station, close to new Public ECS to Grade 5 School. Home features 2 bedrooms up plus a large Primary bedroom with beautiful ensuite, soaker tub, dual vanity, separate shower, quartz countertops, laundry room with tiled floor plus a bonus room on this level. Kitchen/dining and living room are all open. Large pantry with access to mud room, large tiled entry, custom window coverings. Basement is fully developed with 2 more bedrooms and family room. Off the dining area there is a large covered deck with gas line for bbq, gorgeous landscaping to complete the package. (id:48985)
178 Prairie Gold
Taber, Alberta
Welcome to your charming abode in Taber! Built in 2021, this nearly-new home eliminates the hassle of upgrades or repairs, offering a fresh canvas for your lifestyle. Boasting 2 bedrooms and 1 and a half bathrooms, it's designed for comfort and convenience, with the added bonus of a stair-free layout. Glide effortlessly from your heated attached garage into this low-maintenance house, tailor-made for empty nesters seeking simplicity. Contact your REALTOR today to make this cozy house your home! (id:48985)
406 Hamilton Avenue
Lundbreck, Alberta
Four great lots to choose from! Build your new home in Lundbreck, and enjoy being close to fishing, skiing, hiking, biking and golfing. These lots are right next to the mountains, and less than 20 minutes to Pincher Creek or the Crowsnest Pass. (id:48985)
405 Breckenridge Avenue
Lundbreck, Alberta
Four great lots to choose from! Build your new home in Lundbreck, and enjoy being close to fishing, skiing, hiking, biking and golfing. These lots are right next to the mountains, and less than 20 minutes to Pincher Creek or the Crowsnest Pass. (id:48985)
409 Breckenridge Avenue
Lundbreck, Alberta
Four great lots to choose from! Build your new home in Lundbreck, and enjoy being close to fishing, skiing, hiking, biking and golfing. These lots are right next to the mountains, and less than 20 minutes to Pincher Creek or the Crowsnest Pass. (id:48985)
410 Hamilton Avenue
Lundbreck, Alberta
Four great lots to choose from! Build your new home in Lundbreck, and enjoy being close to fishing, skiing, hiking, biking and golfing. These lots are right next to the mountains, and less than 20 minutes to Pincher Creek or the Crowsnest Pass. (id:48985)
209 4a Street
Stirling, Alberta
Located in the family friendly community of Stirling, this fantastic starter home awaits its new owner! Whether you are looking for your first home or looking to add to your rental portfolio, this property provides an awesome opportunity for you to get further into the real estate market! This home has 4 bedrooms and 1.5 bathrooms, a fenced in backyard, a large storage shed, a good-sized living room upstairs and family room downstairs, a newer roof, and new windows for some of the home already on order. Stirling offers a community pool, pharmacy, gas station, medical facilities, a great school district, and is just 20 minutes from Lethbridge!! Don’t delay, call your REALTOR® and come see this home today! (id:48985)
216 Corvette Crescent S
Lethbridge, Alberta
Welcome to 216 Corvette Crescent, an exceptionally renovated character home nestled in the desirable area of Dieppe Blvd. Only blocks away from Henderson Park and across the street from General Stewart Elementary School. This 1840sqft home has 4 bedrooms (could easily add a 5th) with 3 full bathrooms AND a rooftop patio sprawling over 600sqft. The large side entrance gives a versatile space for a home office with roughed in plumbing, electrical and venting for optional main floor laundry. Southeast facing, floor to ceiling windows in the sunroom allow natural light to flood the HUGE addition (20’x29’) family room. Don’t miss your chance to own this stunningly restored home. Contact your favourite Realtor today! (id:48985)
775 Mt Sundance Lane W
Lethbridge, Alberta
If you've been looking for an impeccably kept bi-level in Sunridge, complete with 4 bedrooms, 2 bathrooms, a bright and airy kitchen, a fully finished basement with a walkout, off-street parking out back, and even A/C and an amazing air exchanger that keeps things nice and fresh throughout the whole house, you're in luck - 775 Mt Sundance Lane W is ready for you. Being in Sunridge, it's nice and close to parks, walking trails, schools, churches, shops, and more. Don't delay and come check this one out with your Realtor right away. (id:48985)
1519 Lakemount Boulevard S
Lethbridge, Alberta
Welcome to this newly renovated home nestled in the heart of a sought-after location! This stunning home boasts a blend of modern elegance and timeless charm. This home has an illegal suite with both the top and the bottom leased out. With its prime location, this property offers the best of both worlds: a peaceful retreat yet just moments away from all the amenities and attractions you desire. Don't miss this opportunity! (id:48985)

