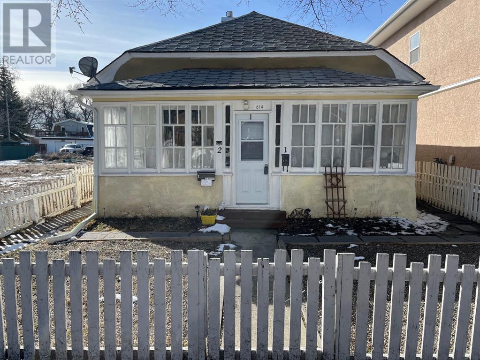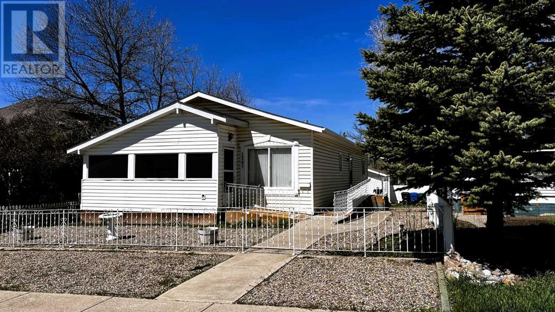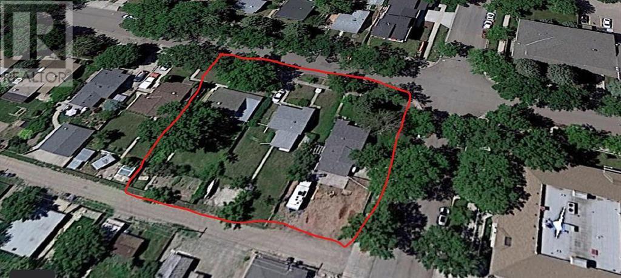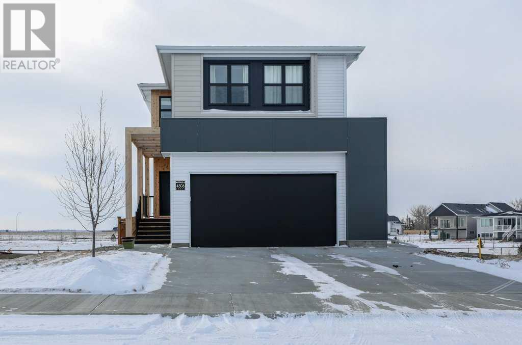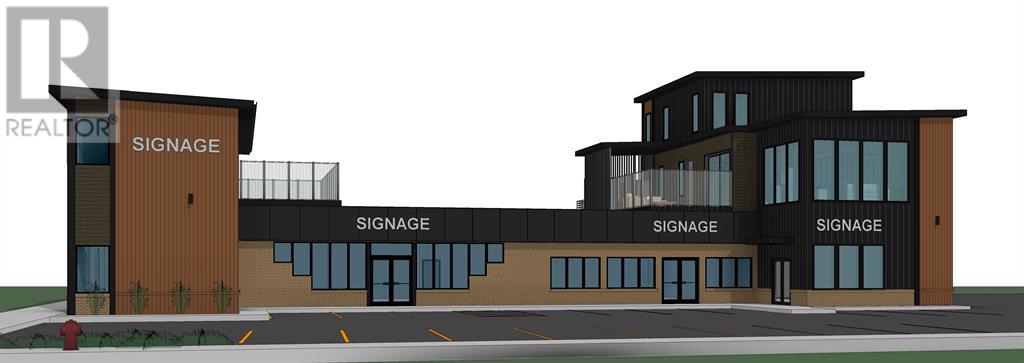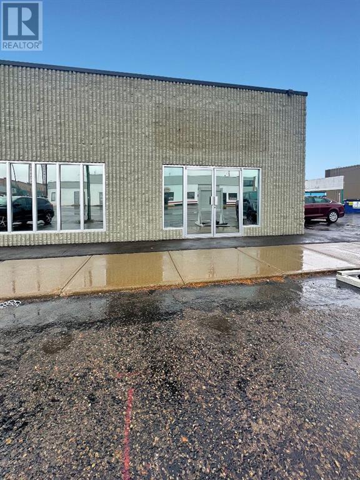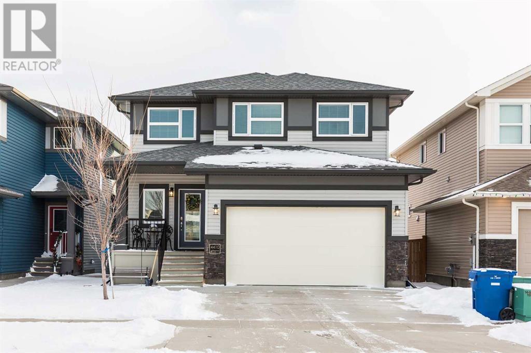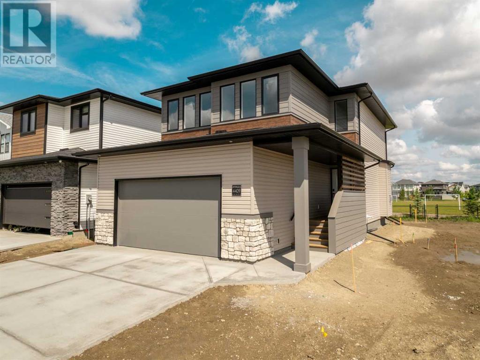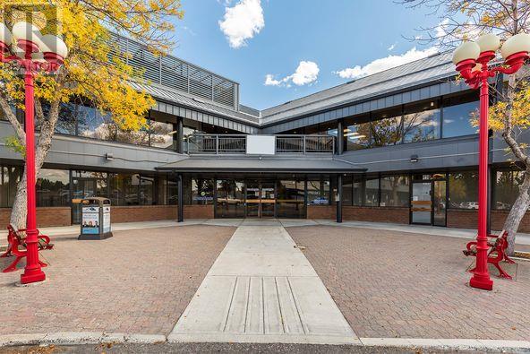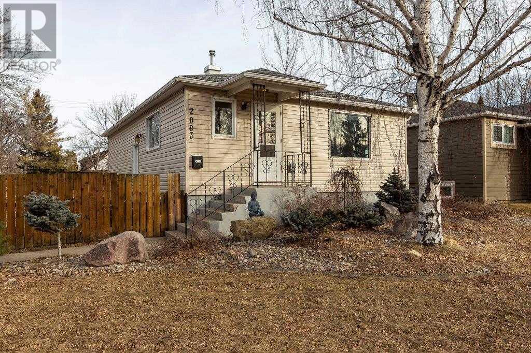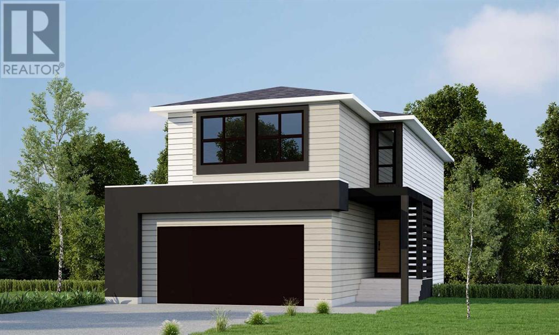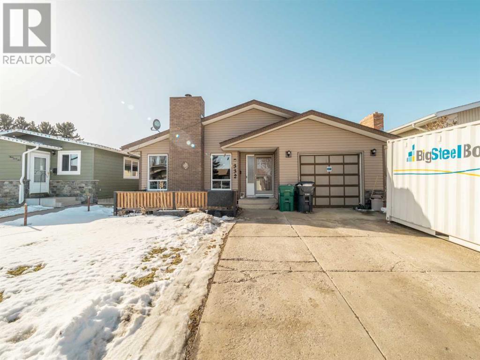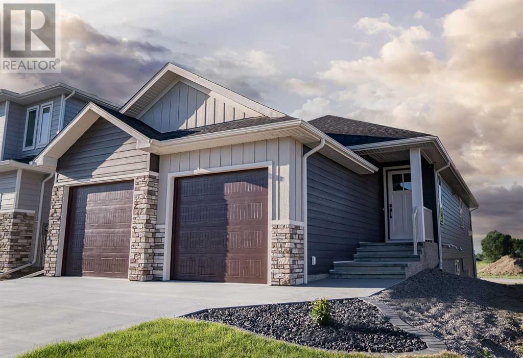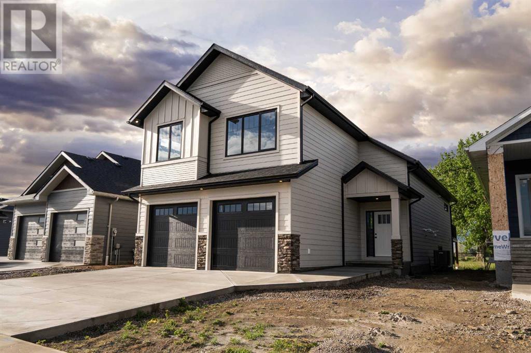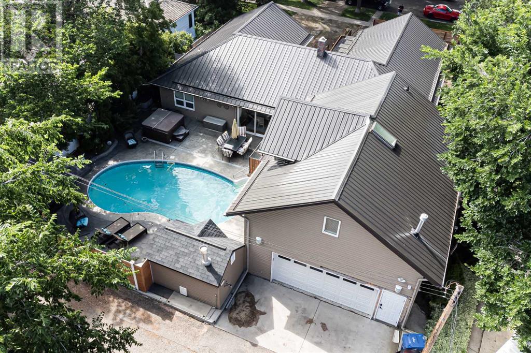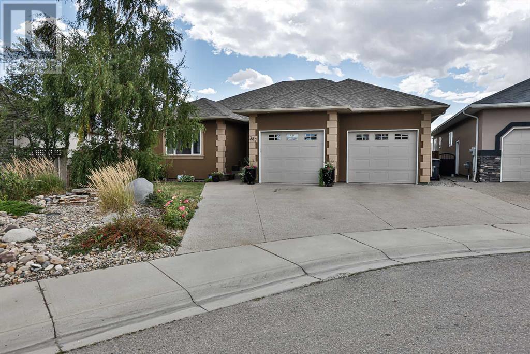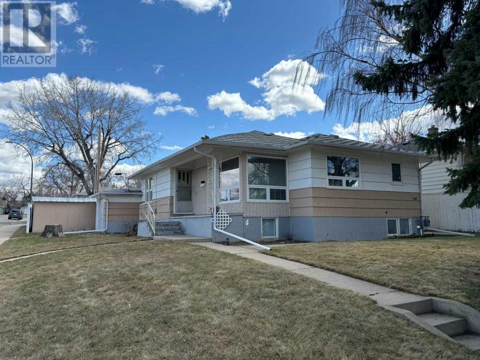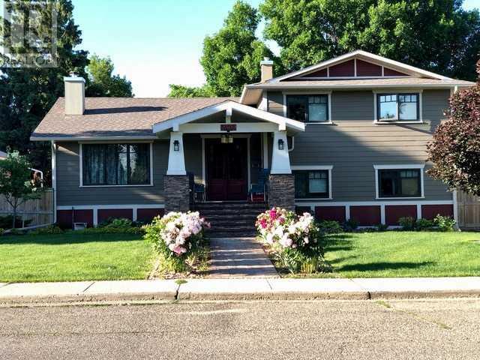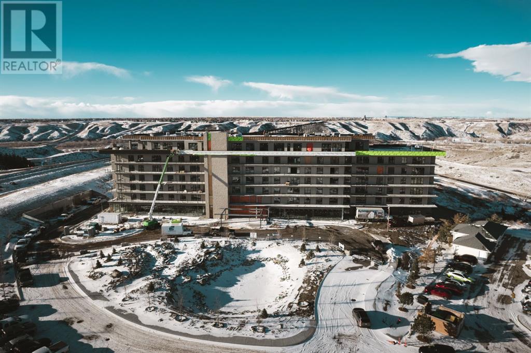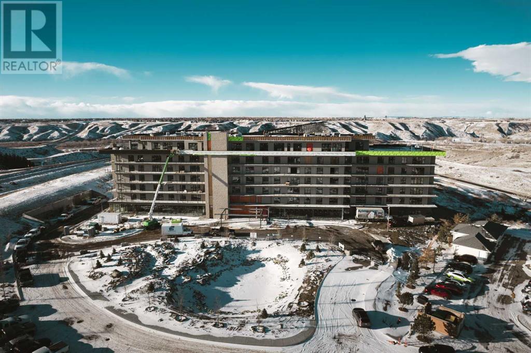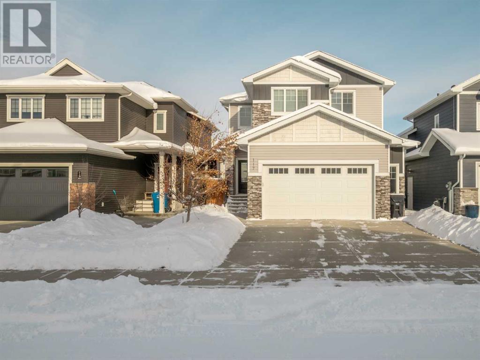⸺Listings⸺
South Lethbridge Homes
For Sale
Add your favourites and contact our team to view them.
614 6 Street S
Lethbridge, Alberta
Pocket Duplex! Walk to downtown as you are only 2 blocks from Downtown LA and 4 blocks from the mall. This quaint, charming building is comprised of 2 separate main level suites and could be an excellent addition, or start, to your real estate portfolio. Each 1 bedroom suite has a separate exterior entrance as well as a common interior entrance, separate kitchen, separate bathroom, and private back yard space. There is actually a separate furnace in the crawl space for each unit as well (1 hot water tank for the building). Utility service is as follows: 1 water/sewer meter, 1 gas meter, but 2 individual power meters (one for each suite). Rumor has it that this was actually our City's very first full duplex! Currently there are no laundry facilities set up, but the South suite has rough-ins and you could very well plumb something in for the North suite. Approximate age of shingles and furnaces is 18 years, with the HW tank being about 2 years. All in all a very unique and affordable income property! (id:48985)
1307 9 Avenue S
Lethbridge, Alberta
Accessible Home in Victoria Park!Custom built in 1994, this spacious bungalow is wheelchair and walker friendly, with extra wide hallways and doorways, handrails in the bathrooms, step-in low curb shower in the master bath, and ramp access both front and rear. With over 1440ft2 on the main floor, (plus a sunroom) you’ll appreciate the extra large and bright kitchen, living, and dining areas with sunny south exposure. The master is huge with a roomy ensuite, and there is a second bedroom, a full 4 piece bath and a convenient laundry/mudroom. The basement is wide open with a third bedroom and extra bath. Outside there is a concrete patio, an extra large 26 x 28 detached garage, and extra parking. Nicely fenced and landscaped, this unique home enjoys a great central location just a few blocks to retail and healthcare, including dining, grocery, hospital, and pharmacy. (id:48985)
929 16 Street S
Lethbridge, Alberta
Exciting opportunity to redevelop a spectacular property less than a block from the Regional hospital, possibilities are numerous only limited by your imagination and rezoning. Parcel currently has 3 single family homes, 147' of frontage on 16 st., lot depths = 129'. House 1 = 929, 2 = 933, 3 = 937 - 16 st south. (id:48985)
4506 31 Avenue S
Lethbridge, Alberta
Discover a home that redefines everyday living in Lethbridge, where stunning pond views meet sun-soaked serenity. This move-in ready gem features 4 bedrooms, 3.5 baths, and a full walk-out basement, creating an airy and inviting atmosphere far removed from the typical basement feel. The open-concept main floor is a haven for gatherings, seamlessly blending the kitchen, dining, and living areas into a communal space perfect for making memories. Retreat to the upper level where a cozy bonus room offers a quiet escape for relaxation with Netflix or a good book. The primary bedroom is a sanctuary, complete with a 5pc ensuite, walk-in closet, and captivating views. Two additional bedrooms on this level cater to family or guests, offering flexibility and comfort. The lower level presents a spacious family room, an additional bedroom, and bathroom, ensuring ample space for all. Outdoors, enjoy privacy in a completely fenced yard with underground sprinklers, topped off with the convenience of a heated double garage. Explore the photos, floorplan, and virtual tour to see if this house feels like home. (id:48985)
205 11 Street S
Lethbridge, Alberta
A dynamic downtown office space with free parking awaits professionals seeking prestige! Featuring four private offices and more for 3 additional offices, the common area facilitates for meetings and discussions. You'll also enjoy a gym on-site for well-being. Located centrally, you'll have easy access to business hubs, dining, and public transport. This space is conveniently adjacent to one of Lethbridge's finest insurance companies, Kirkham Insurance. which adds prestige and networking opportunities. Suitable for various professionals, this office space blends functionality, prestige, and prime location. Elevate your business in the heart of the city. Don't miss out on this prime opportunity and call your favourite realtor today! (id:48985)
4410 40 Avenue S
Lethbridge, Alberta
Welcome to your dream garages… I mean dream home. This former show home is the one you’ve been waiting for! This layout was designed with families in mind. The main floor features an awesome kitchen with a built-in dining room table! The kitchen has tons of storage, great appliances, and nice quartz counters. All stainless-steel appliances are included. (Fridge, stove, dishwasher, wall microwave). The huge main floor living room gives you tons of space to entertain. Boasting 4 spacious bedrooms on the upper floor, including a massive master suite, this residence offers the perfect blend of comfort and style. The master bedroom features a generous walk-in closet and an ensuite bathroom equipped with his and hers sinks alongside a walk-in shower. A standout feature of this exquisite property is its dual garage setup – a rarity and a dream for car enthusiasts or those in need of extra storage space. The double attached garage measures an impressive 20x21 feet, while the double detached garage offers ample space at 24x24 feet, ensuring all your storage and parking needs are effortlessly met. The basement is ready for you to develop and build some sweat equity. Outside, you get a fully fenced, fully landscaped yard with underground sprinklers and a nice deck. Did I mention the second garage. Oh ya, I did. This property doesn't just offer a house; it offers a lifestyle, combining luxury, comfort, and practicality in one package. Don't miss the opportunity to make this exceptional home yours. With all the bells and whistles of a former show home, plus the unique benefit of two garages, this property is ready to go for you! (id:48985)
4409 31 Avenue S
Lethbridge, Alberta
Welcome to the "Aerin "model by Avonlea Homes. THIS PARTICULAR HOME BACKS ONTO THE PARK IN SOUTHBROOK Upon entry, hang up your coats in the beautiful mud room conveniently situated near the garage entrance. Unload your groceries effortlessly with immediate access from the mud room to the walk through pantry. the main floor includes a convenient 2-piece bathroom, and a central staircase. The open concept adds to the entertaining- friendly layout with easy access to the future back deck. Enjoy the gas fireplace on these cold winter nights. Large windows throughout allow for natural sunlight to fill the home. The upper level features a spacious bonus room, 2 bedrooms, Master retreat with walk-in closet and 5 piece ensuite with separate tub and shower and dual sinks separated by a sliding barn door. There is also a bright laundry room with laundry sink. The unfinished basement and is set up for a future family room, bedroom and another full bath. Enjoy the LARGER GARAGE for parking and extra storage. Located in Southbrook close to new school, playground and park. Also close to all the amenities the South side has to offer. 10 year NHW. Home is virtually staged. Check out the virtual tour of the Southbrook Showhome (id:48985)
201, 1921 Mayor Magrath Drive S
Lethbridge, Alberta
Thinking about moving or setting up your new business, look no more! Set up your business in the well-established Magrath Centre Business Centre. Available immediately Unit #201 (2nd Floor), 1921 Mayor Magrath Drive South. An amazing location just off Mayor Magrath Drive offers a Professional/clinic office space. This is a well-established building with plenty of FREE parking to accommodate almost any type of business, including Accountants, Lawyer, Chiropractic, Physiotherapist / doctor’s office. This space has proven to be an excellent location, it was a Sports Medicine Clinic for many years, and recently was used for a personal services type business. 4277 square feet of gross space (3319 square ft on the main floor as you walk into the space sq ft , an additional 958 square feet is on the second level) Modern Design (basically turnkey space), 11 separate offices/ treatment rooms in total, 9 on main floor, and 2 on the second level and an open concept on second level), Spacious feel with vaulted ceiling, main reception/ admin area at front, The wide-open larger area could be used for fitness area or great for a bullpen with more workstations if needed, Sink station centrally located in suite, has large wheelchair accessible washroom on main floor with shower, some rooms currently have sinks that can be easily removed, kitchenette and laundry hookups, More washrooms available just outside space (wheelchair accessible) Private Patio for tenant use , Plenty of storage, Plenty of windows in space on West, North and some along South wall. Most interior walls are not structural so redesign possible, possibilities for signage on the windows of this space and on the large lit Directory board on Mayor Magrath. Private rear staff door. Physiotherapists, Doctors, chiropractors please take note, this office has been approved for use because of the amount of parking. Great place to set up your new practice! (Space is currently vacant and easy to view). As you may already kn ow zoning and parking are some of your largest hurdles to deal with. This space is currently zoned as Medical Health/Personal Services so all the hard work is done, (id:48985)
2003 9 Avenue S
Lethbridge, Alberta
Explore this detached bungalow, perfectly situated on a generous corner lot in the vibrant Southside neighborhood, close to the hospital, amenities, schools, and more. This home boasts 3 bedrooms, 1 bathroom, and a large outdoor area with a single detached garage and additional RV parking. Step inside to find a welcoming living room, a kitchen just around the corner, two comfortable bedrooms including the primary, and a versatile office or flex room. The lower level features an additional bedroom, a family room, and unfinished space perfect for storage or further development. A great opportunity awaits! (id:48985)
4526 31 Avenue S
Lethbridge, Alberta
Welcome to the "Rowan" By Avonlea Homes. This particular home has a walkout basement backing onto the pond in Southbrook. Enjoy your living room, dining room, Primary bedroom and off your back deck. Very functional floor plan with large mudroom and walk through pantry off the over-sized garage. Tall ceilings and lots of glass throughout the main floor for that extra natural light. Open staircase leads you to a large primary bedroom You will enjoy the 5 piece ensuite with dual sinks, and separate tub and shower. Lots of room for those clothes in the walk in closet as well. The bonus room separates the primary bedroom from the 2 kids bedrooms, great for privacy. There is also the convenience of an actual Laundry room upstairs as well. basement is undeveloped but could have another bedroom, bathroom and family room. Excellent location close to park, school, play ground, and all the amenities the south side has to offer. New Home Warranty. Home is virtually staged. Check out the virtual tour of the copperwood show home. (id:48985)
332 Leaside Avenue S
Lethbridge, Alberta
Welcome to 332 Leaside Avenue S, nestled in the heart of Lethbridge's mature south side Glendale neighborhood! This impeccably designed bungalow-style property offers a generous 1470 square feet of living space, featuring 5 bedrooms and 3 full bathrooms - a rare find in this highly sought-after area.As you step inside, you will be greeted by a main floor primary suite, offering convenience and privacy. The interior has been thoughtfully updated with brand new flooring throughout, enhancing the aesthetic appeal and functionality of the home.The main floor invites you into an expansive open concept living room, dining area, and kitchen - perfect for both everyday living and entertaining guests. The kitchen features a versatile island, providing plenty of counter space for meal preparation and gatherings.Outside, you will discover a low-maintenance backyard with easy alley access, offering a serene retreat for relaxation and enjoyment. The attached single garage and off-street parking ensure convenience for you and your guests. A newly built front porch is the perfect place to sit and relax.Storage will never be an issue with this property, as it offers ample space to accommodate all your belongings and more. The basement is home to two dedicated storage areas - you will not want to miss these rooms!Do not miss out on the opportunity to make this exceptional property your new home. Call your Realtor today to schedule a viewing and experience the epitome of comfort, convenience, and style in Lethbridge's Glendale neighborhood. (id:48985)
1628 Sixmile View S
Lethbridge, Alberta
Welcome To 1628 Sixmile View...The main floor is meticulous in design with a combination of light wood, grey vein quartz counters and matte black fixtures which create a warm modern feel. The kitchen features a 9’ quartz countertop, Floor-to-ceiling cabinets, stainless steel appliances and pantry. Other features include a custom built-in fireplace, and a well sized deck just off the living room, second bedroom. The master located on the main floor. Large south facing windows, laundry, stone vanity, soaker tub, walk-in closets, a custom shower with built-in tiled bench. Really, an incredible Downstairs, you’ll find a stunning family room, custom wet bar, three bedrooms and a 3pc bathroom. (id:48985)
1632 Sixmile View S
Lethbridge, Alberta
Welcome To 1632 Sixmile View... Upon entering you will be greeted by vaulted ceilings, a tiled entryway and built in bench seating. The main floor is meticulous in design with a combination of light wood, stone counters and matte black fixtures which create a warm modern feel. The kitchen is the centrepiece of the home. It features stone countertop, floor-to-ceiling cabinets, dual kitchen skylights, large windows and vaulted ceilings. Other features include a custom gas fireplace, two bedrooms, 3pc bathroom and a deck just off the dining room. The primary suite is the entire upper level and includes large south facing windows, laundry, His-and-Her vanity, large soaker tub, walk-in closets, a custom shower with built-in tiled bench and a matte black rain shower head. The Basement is fully developed, with a large family room, , two well sized bedrooms both with walk in closets and 3pc bathroom. (id:48985)
1715 7 Avenue S
Lethbridge, Alberta
Have you been waiting for a LARGE renovated southside bungalow to come on market ? Well drive by 1715 - 7 Ave . South , then call your realtor ! This 2825 sq ft bungalow with excellent street appeal will surely catch your attention. In total this home has 4 bedrooms and 4 and a half baths , 3 of them being ensuites. The current owners have been continually making improvements over the years , a few being ; new metal roof , front covered decks , renovated bathrooms , primary bedroom with a lady 's dream walk-in closet and innovative ensuite. This property also features a theatre room , in-ground pool & gazebo. You will want to spend your summers enjoying this totally sheltered backyard. This home is well suited for multi-generational family living. Take a photo tour then put this home on your list of properties to view ! (id:48985)
387 Couleecreek Court S
Lethbridge, Alberta
Welcome to this exquisite bungalow nestled in the heart of Lethbridge with its thoughtful design, expansive living space and picturesque surroundings. This home opens an unparalleled living experience with surround sound throughout. It comes with 9 foot ceilings, hardwood floors, custom maple cabinets, granite countertops, and in floor heating on the main floor (except bedrooms and hallway that are carpeted upstairs)and the entire basement. The double attached garage, which includes in floor heating throughout, has two single garage doors with one side extra deep at 24' x 28'. The man door out the side of the garage leads to steps that follow along the whole side of the house taking you into the backyard. Three spacious bedrooms on the main floor provide comfort and privacy with an additional two bedrooms on the lower-level, offering flexibility for guests or a growing family. There are three well appointed bathrooms catering to both convenience and luxury. The ensuite includes an air-jet tub and a 5 foot custom tiled shower. Enjoy this seamless flow of the open concept living room which displays a wall of windows and a fireplace to enjoy for those cooler fall evenings. Step into the dining room and kitchen which boasts modern appliances, ample counter space and a convenient layout making perfect space for culinary adventures. The door to the outside leads onto the large covered deck that spans 25 feet across the back of the home where you can relish in the serene pond views. With a perfect backdrop for morning coffee or evening gatherings the walkout basement extends your living area and opens endless possibilities for recreation, relaxation, or entertainment. Experience comfort throughout the home with the added luxury of in floor heating through the basement. This beautiful home is ideally situated with a pond view in the back creating an ambience of tranquility and natural beauty. Spread across 1923 square feet, this bungalow provides ample room for all your li festyle needs. Don't miss out on a chance to own this captivating property in a quiet cul-de-sac that seamlessly blends modern living with the serenity of nature. Schedule a viewing with your realtor today to fully appreciate the beauty and charm of this Lethbridge gem. (id:48985)
947 12a Street S
Lethbridge, Alberta
Discover this charming 1068 sq. ft. bungalow nestled on a spacious corner lot, boasting a recently renovated 2-bedroom basement suite. Imagine waking up to the view of Fleetwood Bawden Elementary School's playground just steps from your front door. This versatile property presents a myriad of ownership possibilities for its lucky new owner including that of a multi-generational living solution under one roof, this home caters to diverse needs. Inside, you'll find a well-appointed layout featuring a 4-piece bath upstairs and a 3-piece bath downstairs, complemented by many new PVC windows allowing ample natural light to filter through. Enjoy the convenience of laundry facilities both upstairs and downstairs, along with gleaming hardwood floors and a spacious dining room adjacent to the kitchen. With 3 bedrooms on the main floor and 2 bedrooms downstairs, there's plenty of space for the whole family. Additional features include a 9-year-old high-efficiency furnace, newer hot water tank and updated electrical wiring, ensuring both comfort and peace of mind for years to come. Situated in a coveted southside locale, enjoy proximity to schools, parks, Lethbridge Regional Hospital, and more. Seize this exceptional opportunity – reach out to your trusted Realtor today! (id:48985)
2302 14 Avenue S
Lethbridge, Alberta
This remarkable 4-level split home is nestled in a quiet neighborhood near the hospital, Henderson Lake, and two elementary schools. It has had SUBSTANTIAL RENOVATIONS and UPGRADES. The great room incorporates the living room with a cozy fireplace, family-sized dining room and a spacious kitchen with granite countertops, built-in oven, dishwasher and the luxury of a gas cooktop. The thoughtful design and functional layout of this home includes 3 bedrooms on the top level and two on the ground level. Ideal for a growing or multi-generational family, there are plenty of features to be enjoyed across all age groups. For those who enjoy outdoor living, this property offers a haven of delights including a generous and well-manicured front and back yard. The private backyard boasts a hot tub, covered patio with skylights, and a fire pit. Plenty of room to play, entertain, or simply relax. Ample built-in storage on every level, ensures you have plenty of room for all of your belongings. The large cold room and spacious below-level crawl space are a bonus. Schedule a showing today and envision the possibilities that await you inthis exceptional property (id:48985)
729 7 Street S
Lethbridge, Alberta
Welcome to the LONDON ROAD GEM in the FOREST! Large BUNGALOW with a LEGAL suite. One of a kind custom creation that is absolutely stunning! Situated on a large corner lot with a detached TRIPLE GARAGE. There is exquisite custom woodworking throughout the home. You will be impressed with the High R value insulation, ICF foundation, Hydronic combination/high velocity in floor heating and central A/C. The WOW factor is apparent right from the extensive COVERED PORCH AND DECKS to the solid front door, a jaw dropping entrance to the chefs dream kitchen, adorned with custom solid wood cabinets, gorgeous granite countertops with an oversized gas range, large counter areas for prep & entertaining all your guests, it all flows into to the great living room with built in cabinet features, retractable tv closet, the large dining area provides extra comfortable space for all the special gatherings of the year. This home was built to make you feel like royalty, especially with the luxurious bedroom suite that features a large closet, and ultra luxurious ensuite with a walk in shower and jetted tub. LOOK AT THOSE PICTURES AGAIN & AGAIN! Even the inside doors are solid ALDER wood. Handcrafted hood fan just for this home, top quality baseboards, wainscoting and door frames. Italian tile in bathrooms and entrance to continue the luxury. The special oversized private sunroom is perfect for a home office, additional family room, art studio, music room and what ever you feel would work for you. BASEMENT -Another family/games/theatre room down with classy wet-bar, for the best movie and sport hang out in town with another bedroom of for your family or guests. ADDED BONUS!! A SEPARATE BASEMENT ENTRANCE TO THE LEGAL SUITE DOWN so privacy maintained. It is a mortgage helper if ever needed. CHECK OUT THE TOP QUALITY FENCING, LANDSCAPING, water feature, all very rare to find and underground drip feature to help keep your life simple, all appliances & HOT TUB are included. The main house i s 4 BEDROOMS, 3 BATHROOMS, LOT IS 51’x146’ great size home. The quality and special attention to the details makes this a joy to present for sale. Easy to show and negotiable possession. Do a cruise by and check things out. Get in touch with your favorite agent to book a showing TODAY! (id:48985)
115, 102 Scenic Drive N
Lethbridge, Alberta
New Construction, The Kaptur is a 1 bedroom + Den model in Phase 1, possession will be Spring/Summer of 2024. 102 Scenic Drive is an exciting and fresh new lifestyle condominium development in Lethbridge. The project is situated a-top one of the city's finest viewpoints, boasting a lavish lifestyle for buyers that is unparalleled to anything the city has experienced. Fantastic vistas, amenity rich, concierge service and the security and quiet of a concrete and steel structure. 102 Scenic Drive delivers the convenience of downtown living while providing direct access to the pristine river valley. You will be welcomed by lush landscaping, a tranquil pond, a grand covered entrance to your new lifestyle home when you arrive. 102 Scenic Drive offers amenities which include woodworking shop, theatre, wine tasting and private storage, sunroom and community garden, multipurpose (for culinary, arts, crafts), fitness area, yoga studio, games room and coffee bar, golf simulator, resident's common room, lounge, private meeting room, central courtyard space with fireplace /conversation area. Generous terrace spaces included with each home provide extended outdoor living space. Enjoy high-end finishes with a European appliance package, including panel-ready refrigerator and dishwasher, quartz countertops, engineered hardwood flooring and open concept living, dining areas with access to generous terrace space for a gas line for your barbequing enjoyment. Photos of unit are Artist Rendering. Color palette selected for this unit is Scenic Sunrise. (id:48985)
109, 102 Scenic Drive Drive N
Lethbridge, Alberta
New Construction, this Lautner 2 bedroom, 2 bathroom unit is in Phase 1A, possession will be approximately 18 months from start of construction. 102 Scenic Drive is an exciting and fresh new lifestyle condominium development in Lethbridge. The project is situated a-top one of the city's finest viewpoints, boasting a lavish lifestyle for buyers that is unparalleled to anything the city has experienced. Fantastic vistas, amenity rich, concierge service and the security and quiet of a concrete and steel structure. 102 Scenic Drive delivers the convenience of downtown living while providing direct access to the pristine river valley. You will be welcomed by lush landscaping, a tranquil pond, a grand covered entrance to your new lifestyle home when you arrive. 102 Scenic Drive offers amenities which include: woodworking shop, theatre, wine tasting and private storage, sunroom and community garden, multi-purpose (for culinary, arts, crafts), fitness area, yoga studio, games room and coffee bar, golf simulator, resident's common room, lounge, private meeting room, central courtyard space with fireplace/conversation area. Generous terrace spaces included with each home provide extended outdoor living space . Enjoy high-end finishes with a European appliance package, including panel-ready refrigerator and dishwasher, quartz countertops, engineered hardwood flooring and open concept living, dining areas with access to generous terrace space with a gas line for your barbequing enjoyment. Photos of unit are Artist Rendering. (id:48985)
325, 102 Scenic Drive Drive N
Lethbridge, Alberta
New Construction, The Palmer at 102 Scenic Drive is an exciting and fresh new lifestyle condominium development in Lethbridge. The project is situated a-top one of the city's finest viewpoints, boasting a lavish lifestyle for buyers that is unparalleled to anything the city has experienced. Fantastic vistas, luxury amenities, concierge service and the security and quiet of a concrete and steel structure. 102 Scenic Drive delivers the convenience of downtown living while providing direct access to the pristine river valley. You will be welcomed by lush landscaping, a tranquil pons, and a grand covered entrance to your new lifestyle home when you arrive. 102 Scenic Driver offers amenities seen in no other community in the Lethbridge area. You can be part of a unique lifestyle and community that caters to your wants and interests which include: Woodworking shop, theatre, wine tasting and private storage, sunroom and community garden, multi-purpose (for culinary arts, crafts, fitness area and yoga studio, games room and coffee bar, golf simulator, resident's common room, lounge, car club, private meeting room, central courtyard, the generous terrace spaces included with each home provide extended outdoor living space complete with a gas line for your barbecuing enjoyment. Enjoy high end finishes with a European appliance package, including panel-ready refrigerator and dishwasher, quartz countertops, engineered hardwood flooring and open concept living, dining areas with access to generous terrace space to take advantage of your views. Photo of kitchen is an artist rendering. (id:48985)
117 Sixmile Bend S
Lethbridge, Alberta
This amazing home is waiting for its next family! An extra wide garage makes parking easy, with a long driveway perfect for the older kids. When you walk in, you are greeted by beautiful hardwood floors, and a tiled mudroom, with walk through pantry for convenience. In the kitchen you have a massive kitchen island with barstool seating, an attached dining area. The living room has two bright windows framing the gas fireplace, so you can enjoy the snow while staying warm and cozy. An extra den and 2 piece bathroom are also located on the main floor, perfect for the computer room or playroom. Upstairs, you have another family room, and the master bedroom, with 5 piece ensuite, and a large walk in closet. Two additional bedrooms are located down the hall, with another 4 piece bathroom. In the basement, there is another recreation room with wet bar, and another 2 large bedrooms, and a 3 piece bathroom. The backyard has plenty of room for the family and the dog to enjoy, and there are plenty of parks nearby to enjoy all summer long! (id:48985)
4342 28 Avenue S
Lethbridge, Alberta
The "Isla" by Avonlea Homes is the perfect family home. Located in the architecturally controlled community of SouthBrook Close to new school, park and Playground.. The main level hosts a notched out dining nook, eating bar on the kitchen island, walk in pantry. Large windows and tall ceilings make the main floor feel very bright and open. Also notice the new look of the flat painted ceilings.Upstairs resides the 3 bedrooms with the master including an en-suite and walk in closet. The ensuite has a large 5 foot walk-in shower and His/Her sinks.Great Bonus room area for the family to enjoy. Bonus room is in the middle of the upstairs giving privacy to the master retreat from the kids bedrooms.Convenience of laundry is also upstairs. The basement is open for future family room, bedroom and another full bath. This home is located close to Park, Playground, shopping and schools. Close to all the amenities the Southside has to offer. NHW. Home is virtually staged. Check out the virtual tour of the Blackwolf Show Home (id:48985)

