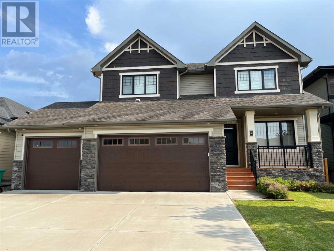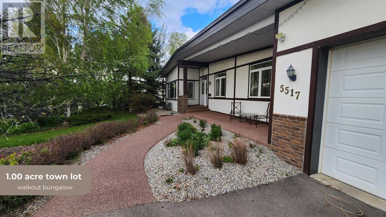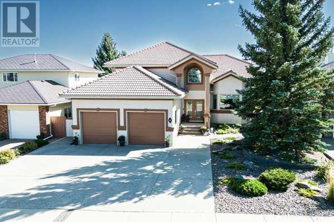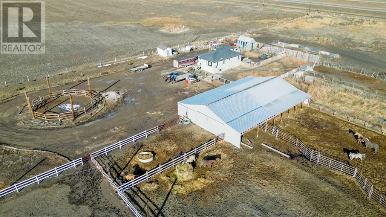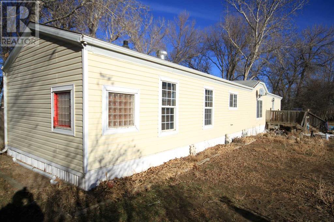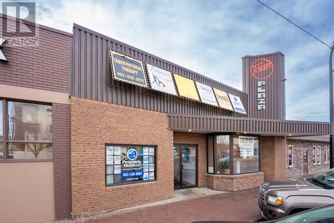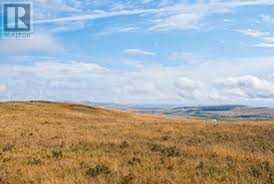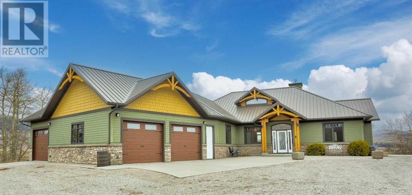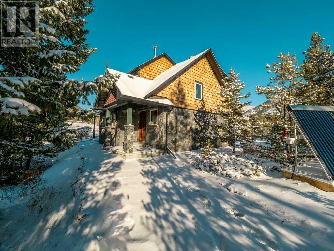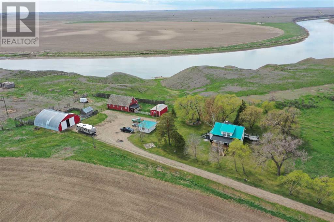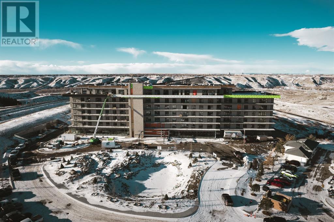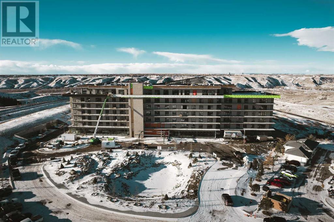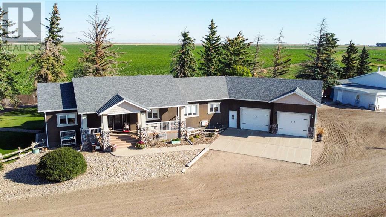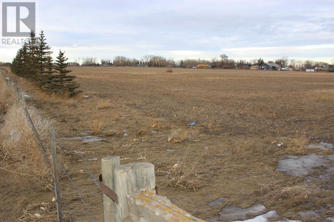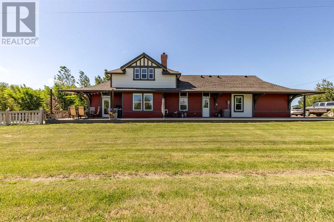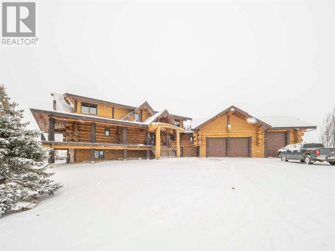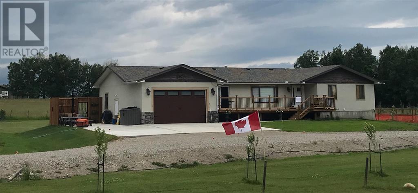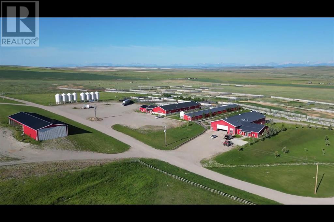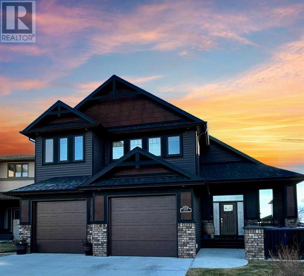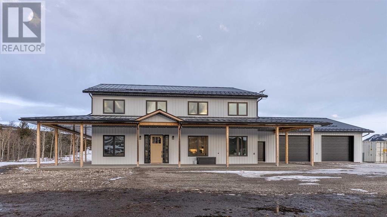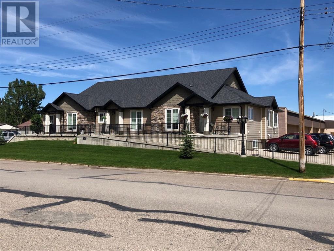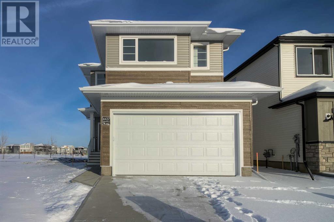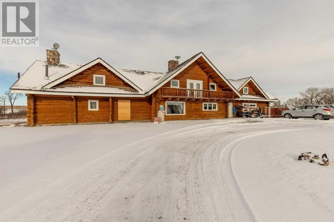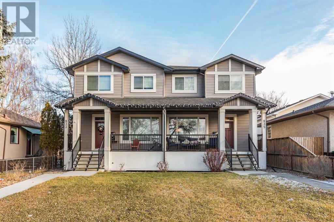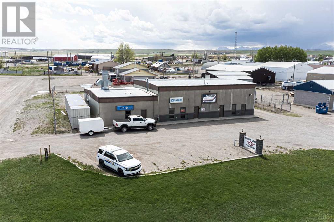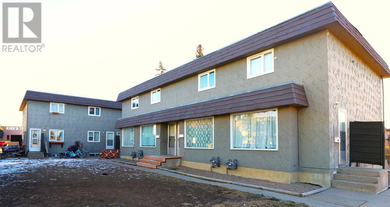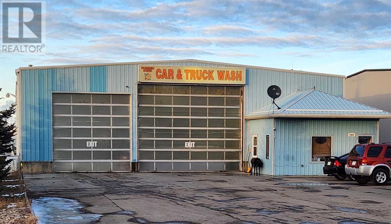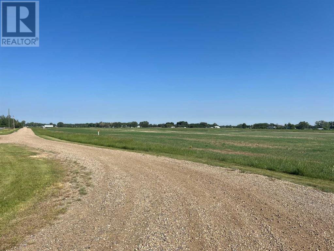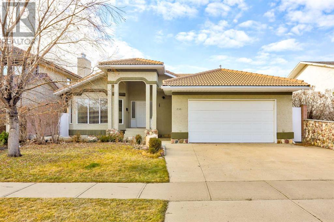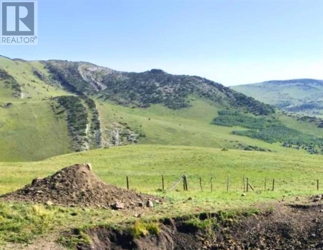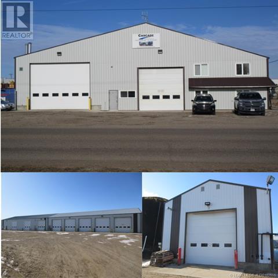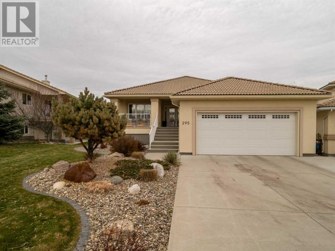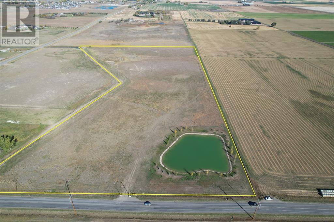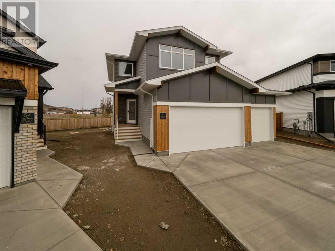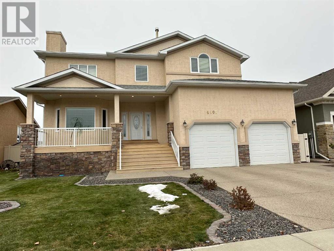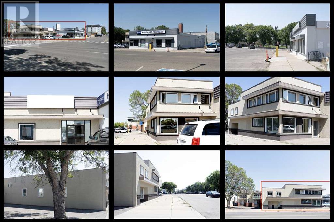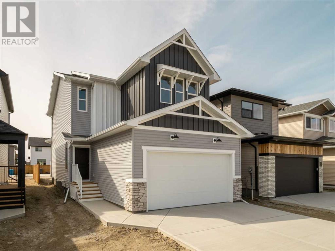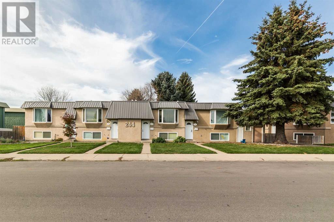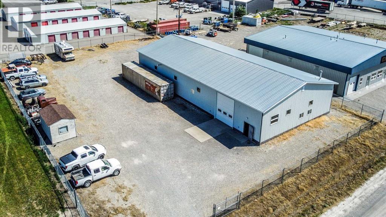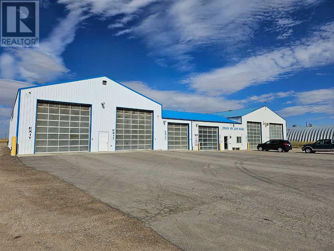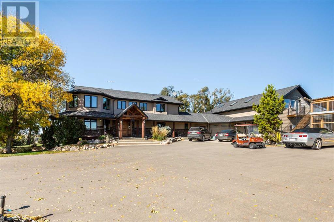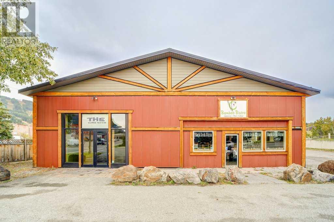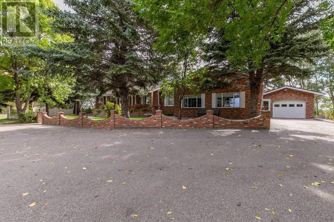⸺Listings⸺
Lethbridge Homes
For Under $350K
Add your favourites and contact our team to view them.
190 Canyon Estates Way W
Lethbridge, Alberta
Where else can you find… Heated Triple Car Garage, Walkout, On a Pond, and one of the safest neighbourhoods in Lethbridge. This former showhome screams VALUE. The exceptional 2-story "Augusta" model showhome by Avonlea Homes, perfectly situated in the heart of the Canyon subdivision, with a breathtaking view of Canyon Lake and the mountains at 190 Canyon Estates Way West. This remarkable home boasts over 1,980 Sq/Ft of living space, 9-foot ceilings, 6 bedrooms, a versatile flex room/office, and 3.5 bathrooms. The attached heated triple-car garage and charming front verandah add to its curb appeal. As you walk in, you'll be greeted by the den/office, bathed in natural light from large front windows, complemented by a coat closet and a half bathroom nearby. The heart of the home is the open-concept main level. Here, you'll find a welcoming living room, complete with a cozy fireplace that's perfect for relaxation. The kitchen is a true chef's delight, featuring elegant granite countertops, stylish hardwood cabinetry, modern stainless steel appliances, and a spacious walk-in pantry. Whether you're a seasoned cook or just enjoy spending time in the kitchen, this space has it all. The dining area is not just for meals; it's your gateway to serenity with access to the south-facing rear deck. Enjoy your morning coffee or dine al fresco while taking in breathtaking views of Canyon Lake and the mountains. Upstairs, there is a full 4-piece bathroom and 4 bedrooms, including the primary bedroom/master retreat. The primary bedroom features a walk-in closet and a luxurious 5-piece ensuite with a soaker tub with a dual-sided fireplace, creating a relaxing ambiance. The lower level is fully developed with 2 additional bedrooms, a 4-piece bathroom, a rec room, and a fully finished storage room. It's also a walk-out basement with a concrete pad, ready for a future hot tub. Recent updates include new hypoallergenic laminate flooring, fresh paint, energy-efficient LED lights, and tile and drain fixes. Both the front and back yards are beautifully landscaped, fully fenced, and equipped with an underground sprinkler system for easy upkeep. This property is a real gem! Be sure to check out our video walkthrough for a closer look. Don't miss the chance to make this fantastic home your own! (id:48985)
5517 2 Street
Coalhurst, Alberta
Lovingly cared for, one owner property. Large walkout bungalow, built ICF (insulated concrete form) construction from top to bottom for huge insulation savings on heat. This acreage is well treed in front and back and all around the perimeter! Features both municipal drinking water plus irrigation water from L.N.I.D for yard and trees. 38 foot by 24 attached garage with attached workshop that could become a bachelor suite if someone wanted to develop. Open concept main floor features hardwood flooring, vaulted ceilings, gas fireplace, laundry room with sink and upright freezer (included). Lower walkout level features a bar, another gas fireplace, sauna and accesses the large covered patio. The kitchen accesses the main floor deck that is 12 x 24 where you can barbecue and take in the beauty of this mature yard . Tons of parking for your boat and R.V. plus a large shed for your ride on mower. (id:48985)
141 Coachwood Point
Lethbridge, Alberta
EXECUTIVE LUXURY HOME WITH A MILLION DOLLAR VIEW. This incredible two story dream home exceeds expectations on all levels. The front street appeal is apparent with a perfectly manicured yard as well as custom finished exterior trim. The front entrance is grandiose with an impressive spiral stair case leading to a quaint sitting / reading area , office, bedroom , bathroom ,primary bedroom with incredible ensuite and walk in closet, all with outstanding coulee views. The main floors boasts executive style living with a formal dining room, massive master chef kitchen / family room and a separate sunken sitting tv fireplace room. The main floor also boasts another bathroom , huge rear entrance leading into a pristine heated insulated garage. The lower level of this home offers two large bedrooms, a gym , bathroom , workroom and another huge family room, there is also a walk up walk out covered entrance leading to an impeccable huge deck and manicured back yard/ out door living space (id:48985)
128 Rivermill Landing W
Lethbridge, Alberta
NEW CARPET AND SOD ON THE WAY!!!! LOOK NO FURTHER... RIVERSTONE.... 5 BEDROOMS AND A WALKOUT BASEMENT!!!! TONS OF SPACE THROUGHOUT!!From the moment you walk up to the front door, you will appreciate the details, such as the Large spacious entry. The open-concept main floor is great for entertaining. The Kitchen has a huge island with breakfast bar, maple cabinets, a separate pantry, and stainless-steel appliances. The Living room is anchored by a gas fireplace and big picture windows. On the main floor there are 3 Bedrooms along with main floor laundry. Downstairs is fully developed with a huge Family room, 2 additional massive Bedrooms, a full Bath, and a walkout. Low maintenance yard with underground sprinklers. There is a large upper deck off the Kitchen for entertaining as well as a covered patio off the basement walk-out for shade during the summer months. Additional features include central air, central vac, and a double attached garage. Loaded with features and a Dynamite location across from the greenstrip with no neighbors in front. (id:48985)
70047 Rr 19-4c
County Of, Alberta
Welcome to your enchanting countryside sanctuary, where the allure of rural living unfolds on almost 13 acres of incredible farmland! Nestled within this idyllic setting is a 3-bedroom, 2-bathroom home that seamlessly marries cozy comfort with rustic charm.The kitchen is the true heart of this home, and it really embodies authentic country living. It features an updated and versatile center island that is great for prep-work, storage space, and family interaction. Supporting the home is an ICF Foam block foundation that was poured in 2006. It provides a solid base for the entire structure, while the new roof (2012), updated windows, and a high-efficiency furnace ensure both durability and comfort in this 929 sq ft residence. Natural light from large windows floods the interior, creating a warm and welcoming atmosphere.However, the true gem of this property lies in its exterior. For the avid cowboy or horse enthusiast, this is a dream come true. The barn, a masterpiece built in 2009 and expanded in 2023, stands as a testament to fine craftsmanship. Featuring a 32' by 70' free-span riding area, the barn is complemented by a round training pen, an outdoor arena, and a small cowboy challenge course. Your equine friends are well-cared-for with an automatic waterer. A few conveniences include the roundabout driveway, ensuring easy trailer access for your equine companions, and energy-efficient LED lighting throughout the house and outbuildings.The property offers ample outdoor storage, adding to the functionality of the property. You'll also find comfort in a meticulously maintained septic tank that was recently emptied this year!This is not just a home; it's a lifestyle—an opportunity to embrace the beautiful country and escape city living. Grab your REALTOR® and unlock the door to genuine rural charm! (id:48985)
102004 Rr 161
M.d. Of, Alberta
Are you interested in acquiring a private acreage situated just outside of Taber? This residence is situated on a picturesque 2.61-acre parcel of land that is both stunning and expansive. Nestled amidst an abundant assortment of mature trees, this property offers ample coverage, creating a shaded oasis during the hot summer months. In addition, there is a 32 x 32 heated double detached garage, equipped with a parts room/office and a freezer room for added convenience. Furthermore, the garage is powered by 220-volt electricity, enhancing its functionality. The property features a dugout that supplies water to the underground sprinkler system, ensuring the maintenance of the immaculate landscaping. The dwelling itself boasts a recently updated roof and vinyl siding, contributing to its overall charm. To offer a reprieve from the summer heat, the house is equipped with air conditioning, creating a comfortable environment. Upon entering the residence, you will be greeted by a spacious living room adjacent to the kitchen, as well as a raised dining area, providing an open and inviting atmosphere. Furthermore, the home consists of a four-piece bathroom and two generously proportioned bedrooms at one end, while the other end boasts an expansive primary room with a four-piece ensuite. The ensuite is thoughtfully furnished with a jetted tub and water closet, offering a luxurious and convenient retreat. Ideal for anyone seeking a rural lifestyle while maintaining close proximity to urban amenities, this acreage presents a superb opportunity. To schedule a private showing, we encourage you to contact your Realtor without delay. (id:48985)
172009 Twp Rd 10-2
Taber, Alberta
Grazing lease land located just north west of Taber. MD of Taber Lease Land makes up 2078 acres along with the Provincial Lease portion of 590.25 acres for a total of 2668.25 acres. There are 5 spring fed dugouts throughout as well as a portion which borders the Oldman river. The 2023 AUM's were 570. The sale and transfer of the leases will need the approval of the MD of Taber and the Provincial Land Dispositions Department. (id:48985)
48 Villa Vega Acres
M.d. Of, Alberta
Gorgeous mountain views? A stunning Erickson-built home? Privacy? Main floor living at its finest? If this sounds like your wish list, this is a must-see! Located on 3.41 acres, this property has beautiful, low maintenance landscaping that fits into the surroundings perfectly. The main level boasts 2,641 square feet of living space with vaulted ceilings, large windows and an open concept living area, perfect for entertaining. The kitchen is every cook’s dream with granite countertops, island, two ovens, huge smart fridge, gas stove and a wine fridge to top it off. Your guests or family can sit at the bar to keep you company (if they aren’t helping in the kitchen – there’s so much room!). For those times where you are looking for a more elegant setting, the dining room has beautiful views and can easily accommodate everyone. A large gas fireplace in the living room provides added warmth & ambience, and transom windows throughout are a beautiful touch, letting even more natural light into the rooms. The primary bedroom has large windows for you to take in the surroundings, access to the patio, and a truly dreamy ensuite with a double vanity, soaker tub, walk-in closet, and huge, beautifully tiled, walk-in shower. A second bedroom, a two piece and a three piece bathroom, office and laundry room finish off the main level. The walk-out lower level is fully finished with 10’ ceilings, cork flooring, a huge family room, two more bedrooms, a three-piece bathroom, and extra storage. There is a perfect area to add a theatre room down here! There is also great potential for a mother-in-law or caregiver suite down the road. The large concrete deck can be accessed from the kitchen or the primary bedroom, has amazing views to the west & north (we have a great video taken this fall as the leaves were changing colour - let us know if you want to see it!), a wood burning stone fireplace with gas ignitor, and a second hookup for your gas barbeque. The star gazing out here is second to none! A double attached garage, and separate single attached garage (all with in-floor heat), plus tons of gravel parking outside means you have room for all your vehicles and toys, whether that means cars, trucks, boats, RVs, ATVs or all of the above! Not only can you call this beautiful property home, but it's only 20 minutes from Castle Mountain Resort, 15 minutes from the Crowsnest Pass, and 1 hour from Fernie - such quick, easy access for all your outdoor pursuits! As soon as you drive up to this home, you can feel the quality and care that has gone into it. Call your favourite Realtor today to book a showing. You will not be disappointed! (id:48985)
2725 Valley Ridge Road
Frank, Alberta
Discover a captivating 2-bedroom retreat on a sprawling 4.2-acre property in the heart of Frank, nestled in the stunning Crowsnest Pass. This home offers breathtaking mountain views, creating a serene backdrop for a peaceful lifestyle. The cozy interior is complemented by large balcony, framing the ever-changing beauty of the Rockies. Sustainability meets comfort with an efficient solar power heater, providing eco-friendly supplemental heating. The open-plan living space is a warm embrace after days spent exploring the surrounding natural wonders. Outside, the expansive acreage promises endless opportunities for outdoor activities and relaxation. This property is a perfect blend of rustic charm and comfort, ideal for those who yearn for tranquility and adventure. Embrace the allure of the mountains in this unique home, where each day is a new invitation to marvel at nature’s splendor. (id:48985)
160057 Twp 154
County Of, Alberta
Looking for that historic charm and modern comfort? Look no further! Embrace the timeless classic of this farmhouse from the authentic original hardwood floors and Douglas fir accents to the updated windows and electrical. Experience the warmth of a true farmhouse kitchen with an abundance of white cabinets from Adora, a spacious kitchen island, and rustic butcher block counters. The cozy nook at the end of the kitchen can be the perfect place to enjoy a quiet cup of coffee, a good book or visits with others while preparing a meal. 6 years ago, the back deck was added on to take in the views of country living. Savour meals in a rare gem – a dedicated dining room, offering a touch of classic elegance often missed in modern homes. From the dining room you'll step into the heart of the home, an inviting living room that seamlessly connects to a dedicated office space, creating a harmonious blend of work and relaxation. From the living room you can access the front porch for those calming sunrises. The main floor also hosts a 3 pc washroom off the kitchen and next to the mudroom which provides a practical entrance space designed to keep the home organized and welcome guests. Escape to the upper floor which features 3 quaint bedrooms with nice sized closets for your storage needs. Enjoy the modern expansion of this home with a basement added just 10 years ago, with contemporary vinyl plank flooring and large windows for natural light. The expansive family and games areas provide ample space for entertainment and relaxation. You'll find the laundry area there among ample storage, the tankless water heater and high efficient furnace. And for extra convenience, there's a 3pc bathroom, complete with charming black and white octagon tile flooring, eagerly awaiting the finishing touch of a steam shower – all materials included. Find comfort knowing the electrical, plumbing, windows, roof, fixtures and more, have all been replaced/redone and updated. Adding to th e versatility of this property, an 18'x20' garage has been thoughtfully converted into additional living space with heat but could easily be converted back for its original purpose. Designed for a life in the country, this property comes complete with a barn for animals, a quonset for machinery, (both equipped with electricity and option for gas) a fenced area for your furry friends and a guarded raised garden area for fresh veggies. Conveniently, there is an option to have water brought to the house as it sits at the road or continue with the cistern and septic system. For the yard, there are secondary water rights with pressurized lines with taps placed about to water the garden, lawn and animal friends. This 22.7 acre peaceful parcel of land leads down to the Bow River for an amazing picturesque view you'll no doubt enjoy. (id:48985)
109, 102 Scenic Drive Drive N
Lethbridge, Alberta
New Construction, this Lautner 2 bedroom, 2 bathroom unit is in Phase 1A, possession will be approximately 18 months from start of construction. 102 Scenic Drive is an exciting and fresh new lifestyle condominium development in Lethbridge. The project is situated a-top one of the city's finest viewpoints, boasting a lavish lifestyle for buyers that is unparalleled to anything the city has experienced. Fantastic vistas, amenity rich, concierge service and the security and quiet of a concrete and steel structure. 102 Scenic Drive delivers the convenience of downtown living while providing direct access to the pristine river valley. You will be welcomed by lush landscaping, a tranquil pond, a grand covered entrance to your new lifestyle home when you arrive. 102 Scenic Drive offers amenities which include: woodworking shop, theatre, wine tasting and private storage, sunroom and community garden, multi-purpose (for culinary, arts, crafts), fitness area, yoga studio, games room and coffee bar, golf simulator, resident's common room, lounge, private meeting room, central courtyard space with fireplace/conversation area. Generous terrace spaces included with each home provide extended outdoor living space . Enjoy high-end finishes with a European appliance package, including panel-ready refrigerator and dishwasher, quartz countertops, engineered hardwood flooring and open concept living, dining areas with access to generous terrace space with a gas line for your barbequing enjoyment. Photos of unit are Artist Rendering. (id:48985)
325, 102 Scenic Drive Drive N
Lethbridge, Alberta
New Construction, The Palmer at 102 Scenic Drive is an exciting and fresh new lifestyle condominium development in Lethbridge. The project is situated a-top one of the city's finest viewpoints, boasting a lavish lifestyle for buyers that is unparalleled to anything the city has experienced. Fantastic vistas, luxury amenities, concierge service and the security and quiet of a concrete and steel structure. 102 Scenic Drive delivers the convenience of downtown living while providing direct access to the pristine river valley. You will be welcomed by lush landscaping, a tranquil pons, and a grand covered entrance to your new lifestyle home when you arrive. 102 Scenic Driver offers amenities seen in no other community in the Lethbridge area. You can be part of a unique lifestyle and community that caters to your wants and interests which include: Woodworking shop, theatre, wine tasting and private storage, sunroom and community garden, multi-purpose (for culinary arts, crafts, fitness area and yoga studio, games room and coffee bar, golf simulator, resident's common room, lounge, car club, private meeting room, central courtyard, the generous terrace spaces included with each home provide extended outdoor living space complete with a gas line for your barbecuing enjoyment. Enjoy high end finishes with a European appliance package, including panel-ready refrigerator and dishwasher, quartz countertops, engineered hardwood flooring and open concept living, dining areas with access to generous terrace space to take advantage of your views. Photo of kitchen is an artist rendering. (id:48985)
100049 Rng Rd 184
M.d. Of, Alberta
Looking for that perfect acreage to call home? Then this is it! This 7.86 acre parcel offer a prestine bungalow home, a large heated shop with 5 overhead doors, a 73'x51' quonset and 6 sheds. Step inside and you'll notice right away, the show stopping floor-to-ceiling rock fireplace, tray ceiling, and plenty of large windows that flood the space with natural light. The open concept main floor allows for easy family gatherings. The kitchen with 1/4 sawn oak cabinets, hosts an ample workspace with a island, a generous pantry, and top-notch stainless steel appliances. Plus, in 2020, the main floor was made even more inviting by giving it a fresh coat of paint, replacing the trim, and adding new tile in the kitchen, master ensuite, and laundry room. Along with new vinyl plank and lino flooring for that extra touch of elegance. The patio doors lead out to a deck complete with trex decking, which overlooks a private yard with a grain bin Gazebo that's perfect for entertaining and showcasing some charming antique pieces in the summer. You'll find the primary bedroom on one side of the home with a second bedroom and nice sized laundry on the other. The primary bedroom has a 3pc ensuite with claw tub for soaking after a long day and a walk in closet. The main floor also has a 4pc bathroom with large linen closet and features a barn wood wall. Head downstairs, and you'll find two more generously sized bedrooms with good sized closets, a cozy family room, perfect for family movie night, a 3pc bathroom, a huge amount of storage space plus and office/hobby room. A few more features can be found such as AC, built in speakers, shingles from 2020, a new kitchen stove and water tank. You'll find the attached heated garage more than convenient with a floor drain as well. The shop is just under 4,000 sq ft and is the perfect place to work on, build or store any motor vehicle or just to hang out in and is equipped with a welder and air compressor. On the property you'll also notice a couple of antique trucks that make a great photo back drop, some fuel tanks and an irrigation wheel mov as well. This is one of those properties you simply must see to appreciate. It's all located 18 kms west of Taber. (id:48985)
4342 28 Avenue S
Lethbridge, Alberta
The "Isla" by Avonlea Homes is the perfect family home. Located in the architecturally controlled community of SouthBrook Close to new school, park and Playground.. The main level hosts a notched out dining nook, eating bar on the kitchen island, walk in pantry. Large windows and tall ceilings make the main floor feel very bright and open. Also notice the new look of the flat painted ceilings.Upstairs resides the 3 bedrooms with the master including an en-suite and walk in closet. The ensuite has a large 5 foot walk-in shower and His/Her sinks.Great Bonus room area for the family to enjoy. Bonus room is in the middle of the upstairs giving privacy to the master retreat from the kids bedrooms.Convenience of laundry is also upstairs. The basement is open for future family room, bedroom and another full bath. This home is located close to Park, Playground, shopping and schools. Close to all the amenities the Southside has to offer. NHW. Home is virtually staged. Check out the virtual tour of the Blackwolf Show Home (id:48985)
- Buylea Avenue
Diamond City, Alberta
Endless opportunity here with 13.8 acres of bareland situated in the heart of the quiet community of Diamond City. Developers, Investors, Speculators, Builders, or anyone else that sees the potential offered here. This one of a kind parcel is currently zoned Hamlet Residential, is fully fenced, irrigated and being utilized for hay production and/or pasture land. When was the last time you took a drive to Diamond City? I promise you will be shocked at the amazing growth of this Community! Dozens of famlies have built thier dream homes here and the pride of ownership is on display everywhere you look. Simply put.. people love living here! In 2020, Lethbridge County conducted a growth study for Diamond City and deemed this parcel to be best utilized for future residential and acreage lot development. This parcel is surrounded by acreage properties and is only a short 10 miute drive to West Lethbridge. (id:48985)
100021 Range Road 220
Rural Lethbridge County, Alberta
Take a look at this beautiful private acreage property just outside of Diamond City! This five-bedroom, four bathroom, two-story home was once a train station which was completely renovated into a residential home in 2004 with new plumbing, heating, electrical, drywall, and finishings, and the exterior completely re-done in 2022. Inside, the entryway features an elegant staircase to the upper level and a closet for hanging coats. Further in, the living room is welcoming and bright with a wood burning stove and plenty of windows. A bright open concept kitchen and dining area will be a big hit with the chef in your family, with a pantry and plenty of cupboard space. Two bedrooms, two full bathrooms, and a laundry room on the main floor make this home perfect for growing families. Upstairs, a huge primary bedroom suite includes a walk-in closet, four-piece ensuite bath with a laundry chute, and nursery, with bright windows and tasteful finishings throughout for a luxurious feel. Downstairs, two more bedrooms, another full bath, convenient walk-in storage, and a separate entry complete the home. The lower level also has plumbing in place for laundry and a kitchen for future suiting potential. Outside, you'll be greeted by a concrete deck which wraps all the way around the home providing a gorgeous seating area large enough to entertain groups of family and friends. The fenced back yard includes a charming concrete firepit pad and excellent landscaping with shrubs, underground sprinklers, drippers on all the trees, a large garden plot, plenty of room for animals, and a gravel parking pad for vehicles and equipment. If an acreage property with a welcoming atmosphere, tons of charm, and a rich history sounds like the perfect place for you, give your Realtor a call and book a showing today! (id:48985)
94036 Rng Rd 164
M.d. Of, Alberta
Welcome to this stunning one of a kind log home situated on a vast 12.53-acre property. With a generous size of 3485 sq ft, this home offers ample space for your family and activities. The property features three shops, perfect for storage or hobbies, and is fully fenced with an open riding area. As you step inside, you will notice the dining and living room are connected by a two-sided fireplace, adding to the charm of the home. in the basement you will notice the cozy wood-burning stove , creating a warm and inviting atmosphere. The kitchen is a chef's dream with built-in oven, gas cooktop stove, custom cabinets, an eat-up island, and a large pantry. Convenience is key with the main floor laundry. The grand entrance showcases unique woodwork, from vaulted ceilings to majestic doorways with grand feature logs. The master bedroom on the main floor offers a luxurious 5-piece ensuite and a spacious walk-in closet. On the second level, you'll find two more bedrooms, each with their own ensuites, and a comfortable sitting area. Storage is not an issue in this home, with plenty of space throughout. The property is equipped with a high-efficiency furnace and hot water on demand,, ensuring comfort and energy efficiency. The basement boasts a large family room with a walkout to the outdoors, three additional bedrooms, and a 4-piece bathroom. The main and basement levels feature in-floor heating, while the upper level has forced air heating. Outside, the property is well-maintained with underground sprinklers and a newly dugout feature. Whether you're looking for a serene retreat or a place for outdoor activities, this property has it all. Don't miss out on the opportunity to own this fantastic log home complete with 3 shops. This is the ultimate working acreage with loads of space for play as well! (id:48985)
1201 8 Street E
Cardston, Alberta
Here is your opportunity to own a beautifully finished and maintained home on the edge of Cardston! Sitting on 3 acres this property provides everything you need to take advantage of this little piece of heaven while still enjoying the comforts of town. You will absolutely love the hardwood floors throughout, the large and spacious rooms, the wood stove in the family room, and the A/C for those warm summer days. And by the way, there is no need to haul water to this property, this immaculate home is already connected to treated town water!! Also, did I mention the full kitchen and separate suite downstairs. The basement is fully finished with 2082 sq ft of additional living space. The house has 4164 sq feet of total living space with main floor and basement. There are really too many extras to list, this property really needs to be seen to be appreciated. This landscaped acreage is amazing, with all the hard work already taken care of, from an established garden, raspberry patch, a large shop with power, and a great pasture for whatever animals your heart desires. Not to mention those amazing mountain views!! Call your realtor today to book a showing! (id:48985)
On Hwy 501
Rural Cardston County, Alberta
Located 20 mins SE of Cardston and 35 mins SE of Magrath on paved Hwy 501. The ranch is located in Whiskey Gap. 4084.69 +/- acres. 3542.55 acres deeded and 542.14 Govt leased land. The US border is on the South Boundary and 2.5 miles of the Milk River is on its West boundary. This Ranch has an expensive View of the Rockies and Chief Mt and also gets Moisture from the storms that come off the mountains. This location has the benefit of high ridges to the North and the East often attracts storms. The land is all in one block and many of the deeded acres that are for sale are farmable. Millions of dollars of infrastructure were invested in this ranch. With a feedlot, the current owners have held over 2000 animals but the is the capacity to raise more. Several paddocks with drill stem fencing and alleyways, wind fences, amazing sorting pens, and loading shute like you've never seen before. Weigh Scale, silage pit, grain bins, and many very useable buildings (see outbuilding remarks for more info). There is an extensive water system to support the capacity of the feedlot and all houses and buildings. No dollar was spared in the development of these buildings and they are a must-see. There is a large backup generator that automatically goes on if the power goes out (which is not very often). The main house, the owner's private house, and the guest cabins are very nicely custom-built with a great Western feel and high-end Wolf appliances in the main house and in the kitchen dining area of the guest cabin. The Vision of the man who designed this ranch was to cater to guests who visit the ranch or to buy livestock. There is a very nice bar-style reception Hall. The owners have held bull sales here with 100s of guests in attendance and have also done well with short-term renting the guest cabins. There are tons of uses for this Ranch whether you are a family looking to grow your cow/calf operation, in the purebred business, or a Colony - this ranch is perfect! (id:48985)
135 Canyon Estates Way W
Lethbridge, Alberta
Make this former SHOWHOME your forever home! This stunning property boasts 5 bedrooms and 3 full bathrooms, offering the perfect blend of elegance and comfort. The master suite is a sanctuary, a sumptuous soaker tub and a rejuvenating walk-in shower will have you forgetting the stressful days. The whole house will be vibing with the full in-home stereo system featuring Martin Logan in ceiling speakers, a Rotel 8 channel amplifier and a NAD BluOS Network Music Player. Grab your popcorn, head downstairs and FEEL the movie on your Martin Logan theatre speaker system. Entertain friends and family in the 2 story great room, on the screened in covered patio or head downstairs to the custom built billiards table. High end appliances, 2 fireplaces, wet bar, trey ceilings, main floor laundry, underground sprinklers and a water filtration system are just a few of the other features you have to see in person! Call your favorite REALTOR today to book a private showing on this one of a kind luxury home! (id:48985)
2105 Passburg Court
Bellevue, Alberta
Welcome to this exquisite custom-built home by K&M Custom Homes, situated on a sprawling 5.39-acre estate. Meticulously crafted with unparalleled attention to detail and quality finishings, this two-storey residence is a testament to superior construction and luxurious living. The home boasts Insulated Concrete Form (ICF) construction, triple-pane windows, in-floor heating complemented by a full furnace and ductwork system. The tall ceilings and recessed lighting with interchangeable settings for brightness create an inviting atmosphere throughout. Seamless vents, including bathroom fans, contribute to the seamless aesthetic, while the whole house surge protector and 200 amp services ensure a secure and efficient electrical system. This residence features 5 bedrooms, plus a dedicated office space, with 4.5 bathrooms. All of the bedrooms have blackout blinds to ensure a good night's sleep and 4 of the bedrooms feature walk-in closets! The main entrance welcomes you into a stunning open-concept living space, perfect for both family living and entertaining. The kitchen is a chef's dream, showcasing gleaming quartz countertops, dovetail soft-close drawers, a pot filler, propane stove, and 9 ft 2" ceilings. Under-cabinet lighting, a farm-style Silgranit sink, double garbage drawer, spice drawer, and matching Samsung appliances complete this culinary haven. A convenient pantry, equipped with a standing freezer, extra storage, and motion lighting, adds to the functional design. The living room impresses with nearly 20' ceilings, creating a grand and airy ambiance. The main floor also houses a 4pc bathroom featuring a beautiful steam shower, a bedroom, and the office space. The primary bedroom, a true oasis, boasts a private bathroom with a standing soaker tub and a large double vanity. The upper level is finished with high-end vinyl plank flooring and includes a spacious family room overlooking the living area, a 4pc bathroom, 3 additional bedrooms (one with an ensuite), a storage room, and a second laundry room. The attached triple car garage is fully finished and heated, featuring 9x12 doors, a utility room, a 2pc bathroom, welding plugs, side-mounted garage door openers, and a plumbed-in dog wash station. Thoughtfully, the builders installed 100 amp service from the garage end for a future shop. Stepping outside, the property's exterior is adorned with contrasting metal siding and a Forma Loc roofing system. A wraparound covered veranda, equipped with soffit plugs and plumbed for a heater over a potential hot tub space, offers a perfect outdoor retreat. Aquor tapless hose bibs maintain the exterior's aesthetic, while raised garden boxes with a nearby hydrant cater to gardening enthusiasts. With 9 years remaining on the transferable New Home Warranty, this property is not just a home; it's a testament to luxurious living and thoughtful design. Experience the epitome of comfort and elegance in every corner of this exceptional residence. (id:48985)
35s 2 Street W
Magrath, Alberta
Fantastic opportunity to purchase a 6 unit multifamily property located in the Town of Magrath (only a 20 minute drive from Lethbridge). This 6 plex was completed in 2010 and has 3 units up and 3 units down. Each are about 1000 square feet and include 2 bedrooms, 1 bath, a kitchen, a dining area, and a living room. The top units have air conditioning and also have access to a deck off the back. The lower units have a covered entrance and have in-floor heat as well as forced air. Each unit has it's own furnace and on-demand water heater. The spacious bathrooms include a tub/shower and a separate walk-in shower. The kitchens have plenty of cupboards and counters and each have an island for more storage and work space. The units were designed for accessability with larger door and hallway openings. The exterior is Hardie board and stone. The property has concrete ramps, concrete steps and a concrete parking pad. Each parking stall has an electrical outlet which is connected to it's individual unit. Each unit has its own electrical panel and meter. The properties permitted use is a Senior Supportive Housing Facility. It is located just a block away from most of Magrath's amenities including groceries, the post office, pharmacy and doctor's office. Come check out this great investment opportunity! (id:48985)
4437 31 Avenue S
Lethbridge, Alberta
The Kinley by Stranville Living Master Builder - this 2 storey is nothing short of stunning! If you are on the hunt for a home that is unique, practical and stylish, this floor plan is the one for you! There is a main floor flex space (great for either home office, play room or service area) that is conveniently tucked away from your living area to ensure privacy (and maybe some peace and quiet!). There is a walk-through butlers pantry that welcomes you to a huge kitchen, living and dining area, complete with a desk, panel front appliances, induction cooktop and enough counter space to do all types of baking! There's a cozy electric fireplace in the living room that shares a view of the green space of Dr. Robert Plaxton Elementary School you back onto. The second floor is smartly divided to ensure the primary suite feels like a luxurious retreat. From an upper level laundry room that includes storage, a bonus room, 4 piece bathroom and 2 bedrooms (one with walk-in closet) there is plenty of space for the kids! The primary overlooks the green space with a spa-like 5 piece ensuite, including a gorgeous soaker tub and private toilet room! To finish off the primary retreat, there is a well sized walk-in closet with plentiful natural light. The basement is ready for development based on your needs. Only a short distance away from all of your major amenities plus across the street from the Southbrook lake - which features a great walking path for your 4 legged friends! (id:48985)
262072 Twp Road 91a
Fort Macleod, Alberta
Welcome to your rustic paradise at 262072 Twp Rd 91a! Nestled on 24 acres of picturesque land, this 4,452 square foot log home offers a unique blend of serenity, space, and functionality. Step into a world of natural beauty and unparalleled craftsmanship as this home exudes charm with its log construction and expansive interior. Boasting three bedrooms and three bathrooms, this residence provides ample space for comfortable living. The main level impresses with a spacious dining room, perfect for hosting gatherings and creating lasting memories. The well-equipped kitchen is designed for culinary enthusiasts, offering functionality and charm. The adjoining living room creates a warm and inviting atmosphere with its cozy ambiance. Ascend upstairs to the loft, offering additional versatile space, perfect for a home office, library, or entertainment area, providing a retreat within your retreat. This level also includes a spacious primary bedroom along with two additional bedrooms which equates to tons of room for everyone. This property is a "prepper's" dream, offering extensive storage capabilities for supplies and provisions. With its vast acreage, this haven provides peace of mind and self-sufficiency for those who value preparedness. Surrounded by the tranquility of nature, this home offers a lifestyle of privacy and relaxation. From breathtaking views to the ample space for outdoor activities, this property has it all. Located near Fort Macleod, this residence provides a retreat from the hustle and bustle while still being conveniently close to amenities. Contact your favourite Realtor today! (id:48985)
833 17 Street S
Lethbridge, Alberta
Welcome to this exceptional full duplex offering a perfect blend of modern design and convenient living. Built in 2015, this property boasts two identical units, each with three bedrooms and 2.5 baths, providing ample space for comfortable living. As you step into each side, you'll be greeted by the open and airy main floor featuring 9' ceilings through the open concept living space. The well-appointed kitchens with modern appliances and ample counter space, including a large island, make meal preparation a joy, while the adjoining living and dining areas provide the perfect setting for entertaining friends and family. Upstairs, each unit hosts three generously sized bedrooms and 2 full bathrooms. The primary bedrooms come complete with ensuite bathrooms and walk-in closets. Both sides of the duplex come with unfinished basements, presenting a blank canvas for your creative vision. Whether you choose to create a home office, a fitness space, or a recreational room, the possibilities are endless. Situated in a prime location close to the hospital, this duplex offers convenience for healthcare professionals and the potential to rent in a fantastic neighbourhood. Additionally, the property's location provides easy access to amenities, shopping, and entertainment. Don't miss the opportunity to own this well-maintained full duplex. Call your agent to schedule a showing today and make this property your new home or investment opportunity! (id:48985)
1142 Macleod
Pincher Creek, Alberta
A modern, well-built building situated on a very busy commercial artery in Pincher Creek. Currently being used as an auto body repair shop, but easily demisable into 3 separate bays to accommodate different businesses. Pride of ownership is very evident. 1/2 acre lot graded and fenced. (id:48985)
228, 230 Mayor Magrath Drive N
Lethbridge, Alberta
Embrace a unique opportunity to own an impeccably maintained 8-plex featuring charming 2-story townhomes surrounding a courtyard. This property is thoughtfully divided into two distinct 4-unit buildings, offering a blend of five spacious 2-bedroom units. Recent upgrades, including new windows, a durable roof, plush carpets, and modern appliances, add a touch of contemporary elegance to this investment.A meticulous renovation occurred approximately four years ago, as five units had their basements expertly finished to include a coveted third bedroom. This well-executed enhancement, completed with proper permits and attention to detail, features new wiring and upgraded electrical panels, elevating the property's overall appeal.Each unit comes complete with the convenience of in-suite laundry, offering a modern touch to everyday living. The location is a standout feature, close to bus routes, schools, parks, and shopping destinations. This versatile property presents a prime investment opportunity, combining comfort, modernity, and proximity to essential amenities. (id:48985)
5901 50 Avenue
Taber, Alberta
Great family business opportunity, Taber's only truck wash. Well established proven track record. Well maintained equipment and great property location. Features 3 - 20 foot wide bays, 2 of which are 125 feet long and one 100 feet long with raised catwalks. Facility accommodates large trucks and farm equipment such as tractors and combines. Well run by a good hardworking family. Don't miss this opportunity for your family to work together for their benefit. Much more information and features available. Property includes: 4 Radiant Heaters, 6 wandstations with pumps, 2 Vacuum flow units, 2 water softeners, Air compressor system, spotfree rinse pump and tank, 2007 GMC Truck, Bobcat model #S130, portable trailer truck wash unit. (id:48985)
211003 Twp Rd 8-5
Rural Lethbridge County, Alberta
40 acres of land with all of the approvals for subdivision into Country Residential acreages. Currently planned for 9 - 4 acre parcels with possibility of smaller acreages. 4 acres are for a storm water pond. Located on Howe Road on the eastern edge of the City, this is a great opportunity for a developer to finish the project and make ready for sale. The is great interest by buyers wishing to purchase a small acreage to build their country home. (id:48985)
230 Mcmaster Boulevard W
Lethbridge, Alberta
Sprawling one-owner bungalow across from Nicolas Sheran park, NOW FOR SALE for the first time ever! With unsurpassed quality of construction of it’s day, this one-owner home built in 1992 has ben maintained in pristine condition since original. This fine home offers a massive 1840 sq. ft. above grade with 2+1 bedrooms, 3 bathrooms including a full four-piece ensuite, a formal dining room overlooking the park, a large family room down as well as a summer kitchen and wet bar. The main floor features a sunken living room, gas fireplace and built-in oak cabinetry. Out front you'll find a double attached garage and parking for four, and in back, you'll love the outdoor living spaces including a sheltered patio and an outdoor grill big enough to feed even the largest of gatherings. Stunning curb appeal with large, towering pillars at the front door, stucco exterior and a clay tile roof. All this located close to many west side amenities including schools, shopping, leisure center and Nicholas Sheran park, right outside your front door where you’ll spend summer evenings fishing, playing disc golf or just strolling around the lake. Call your Realtor for a private viewing today! (id:48985)
251207b Rr 50
Rural Rocky View County, Alberta
Welcome to a magnificent 400-acre ranch nestled in the breathtaking foothills of Alberta, on the western periphery of the city of Calgary. This expansive property boasts 400 acres of contiguous land holdings on 3 separate titles, with an impressive 1.6 miles of frontage along the scenic Jumping Pound Creek. Situated against the stunning backdrop of the Rocky Mountains, this ranch offers a unique blend of natural beauty, ranching infrastructure, and modern amenities. The ranch features a productive hay field spanning 111 acres, capable of yielding up to 400 round bales in a fruitful year. The landscape is crisscrossed with well-maintained fencing, ensuring the efficient management of livestock. Ranching infrastructure includes a barn with 1800 square feet and a fenced barnyard, a pumphouse covering 250 square feet, a grain shed of 300 square feet, a workshop measuring 2000 square feet, a 5-bay garage spanning 4300 square feet, a grain silo, and a charming chicken coop with 200 square feet. An electric waterer in the barnyard adds to the practicality of the ranch. This property also features two well-appointed homes. The main home, spanning 3000 square feet (not including the basement), offers three bedrooms upstairs, two bedrooms on the main floor, and two additional bedrooms in the basement. The main home includes three bathrooms, with two full baths on the main floor and a three-piece bathroom in the basement. The ranch hand home, a cozy 1200 square feet, includes two bedrooms upstairs, one on the main floor, and two bathrooms – a full bath on the main floor and a three-piece bathroom upstairs. A unique feature of this ranch is the cabin, previously used as a bridal suite for hosting wedding events above Jumpingpound Creek. The property showcases a stunning Rocky Mountain backdrop, offering an idyllic setting for both everyday ranching life and special occasions. This ranch is not just a property; it's an opportunity to own a piece of Alberta's rich ranching herit age. With its perfect blend of natural beauty, ranching functionality, and proximity to urban convenience, this property invites you to experience the best of Alberta's foothills living. Property can also be purchased as 231 acres on the East side of the creek, or the 160 acre parcel to the West, price allocations being $ 3,900,000 for the home quarter with 80 acre parcel or $1,800,000 for the West quarter (hay producing quarter). See separate listings if a smaller parcel is your preference. (id:48985)
Ne 19-8-2 W5m Approx 5 Km West Of Hwy 22 & Township Rd 84
Lundbreck, Alberta
Discover Your Agricultural Paradise in Lundbreck, Alberta! Located in the Municipality of Pincher Creek No. 9, this 161-acre vacant land on NE 19-8-2 W5M is a rancher's dream, a haven for livestock enthusiasts. Enclosed by a secure barbed wire fence, this vacant land promises fertile soil and vast expanses, providing the ideal backdrop for your agricultural masterpiece. What sets this land apart is its status as one of Canada's conserved areas, offering a serene escape from the urban hustle. This isn't just land; it's an opportunity to create your rural masterpiece within a community of the Municipal District of Pincher Creek. Rooted in western heritage, this community gracefully balances growth with environmental preservation. Conveniently located approximately 5 KM west of highway 22 and Township Rd 84, the easement allows for access from the north approximately 2 miles south from Township Rd 85A this property also allows for raising or holding of animals associated with ranching. The landscape features two dugouts, as well as an old water trough and water line. One of the dugouts is dedicated for watering ranching animals, completing the allure of this promising agricultural paradise. Landowners can apply for several grants to assist with improvements to the land such as water wells, dugouts, new fences/electric fences. Don't miss out this unique opportunity and secure ownership of your very own rural masterpiece! (id:48985)
5311 64 Avenue
Taber, Alberta
These properties will only be sold as a package containing 3 buildings and 1 vacant lot on 4 titles. All 4 properties are leased to one company. 5311-64 Ave-Building is 9805 sq ft, built in 1985 and contains 2 pull through bays, plus 1 other bay, 2 storey office area with several offices, board room, coffee room and 2 bathrooms with a Lot size of 105'x243'. 6409-53 St Building is 10,000 sq ft, built in 1997 and contains 8 14'x14' overhead doors, radiant heat, loads of electrical for all needs with lot size of 1.15 acres. 5310-66 Ave Building is 1200 sq ft, built in 2008 with the Lot being 1.15 Acres, shop has a14'x14' overhead door, 3" water line inside with Town water and loads of electrical. 5414-66 Ave is a .87 acre vacant lot. (id:48985)
295 Canyon Boulevard W
Lethbridge, Alberta
Here is your opportunity to own a beautiful home in Paradise Canyon! This bungalow backs onto hole 14 in the Paradise Canyon Golf Course (the same golf course featured in the Canadian Tour 3 times!), and you can enjoy the beautiful coulee views this home boasts all year round with the partially covered deck. Inside the home is bright and spacious, with plenty of skylights throughout the home. The kitchen features gorgeous maple cabinetry and quartz countertops, with a spacious kitchen island. With an open floor plan with the dining and living room, it's the perfect space for having the whole extended family over for the holidays! With 27 built in speakers throughout the house and deck, you can have your holiday music playing throughout the home wherever you are. In the master bedroom you can find more outstanding details, such as heated flooring in the bathroom, a massive jetted tub, beautiful light fixtures, a large walk in closet, and access to the deck so you can enjoy your morning coffee with a view! The walk-out basement has spacious shuttered windows to keep it bright, with a family room, and a theatre room with a wet bar, an additional bedroom, and a 3 piece bathroom with heated flooring make it a great addition. Plenty of storage space, plus a massive workshop, so you can enjoy all your hobbies from the comfort of your home! Built by Shaun Scotney, this home was built to last, engineered with 75 screw piles in the foundation down to the bedrock. The Paradise Golf Course features it's own restaurant, pro shop, with a gym, tennis court, swimming pool and jacuzzi right in the neighborhood for you! No detail has been overlooked in this home or the neighborhood, and to truly appreciate you have to see it in person! (id:48985)
Twp 92
Rural Lethbridge County, Alberta
23+ Acres ideally located on pavement right between Coalhurst and Lethbridge just off of Hwy 25 and TWP 92! Perfect acreage for your new home with a large shop and there's excellent potential for a subdivision! This property features a landscaped storm pond with maturing trees. There are sprinklers and an Aerator already in place. Beautiful country living just minutes from Lethbridge and Coalhurst! (id:48985)
61 Goldenrod Place W
Lethbridge, Alberta
TRIPLE GARAGE ON A HUGE PIE SHAPED LOT. The "Christensen" model by Ashcroft Homes. Functional floor plan,, open concept main floor, kitchen with quartz counter-tops, stainless appliances, gas range, built in microwave drawer, dishwasher and stainless fridge. tall ceilings on the main floor. 3 large bedrooms up, bonus room and convenience of Laundry. Basement is open for future development. Excellent cul-de-sac location in the quiet community of Country Meadows, close to schools, shopping, Rec Center, easy access to downtown core. New Home Warranty. Home is Virtually staged (id:48985)
4405 52 Avenue
Taber, Alberta
Massive and Beautiful!! There is no shortage of space in this home which has over 4000 square feet of living area. Situated in one of the most desirable areas of Taber, this home features 5 bedrooms and four bathrooms. As you walk into the home, you'll be amazed by the vast 19 foot ceilings with the second level overlooking the main floor. The living room has a beautiful gas fireplace open to the dining room and lovely kitchen with granite countertops and island. On the second level, you'll enjoy your primary bedroom with walk in closet and the ensuite with jet tub, shower, water closet and dual sinks. This level also features a bonus family room, 2 bedrooms and a 4 piece bathroom. The basement is home to the laundry room and yet another family room, bedroom and bathroom. The home is in immaculate condition inside and out!! If you are in the market for a great family home priced well below replacement value with a 2 car garage and huge yard for the kids to play, don't miss out on this one!! (id:48985)
701,703,705 2 Avenue S
Lethbridge, Alberta
Welcome to 2 AVE South, Lethbridge, Alberta. Multipurpose (office/retail) building in downtown Lethbridge is an exceptional investor opportunity to purchase a building that is 4248 SF leased for 5 years. This is a very rare opportunity to start your own business or lease out the remaining two vacant bays, ensuring a steady returns on your investment. Very well maintained building, close to all the amenities offered by Downtown Lethbridge (restaurants, shopping malls, various retail stores, government buildings and active life.)The highlight of this building is its excellent location in the heart of the city, next to the city's largest shopping malls, banks, hotels and courts, within walking distance to food, medicine, government services, CASA and post office. To the right of this building is a huge central park where new facilities have been constructed recently for the Core Downtown Revitalization Project. This is the first time on market FOR SALE!! The building is a large corner location, just minutes to Highway 3, and Scenic Drive S with convenience parking in the front and/or side. It is very rare to find so many parking spaces in the city center. Some parking spaces has been leased for several years.This building is perfect for professional offices, retail stores, lawyers, realtors, builders, or mortgage companies and so many more!! (id:48985)
4330 28 Avenue S
Lethbridge, Alberta
Fantastic 3 bedroom model by Avonlea with bonus room .The bonus room could easily be converted to a 4th bedroom. This home welcomes you with a large entry way and closet to help keep things clutter free. Grocery delivery is made easy with a two-car attached garage with direct entry into the home. Enjoy the new additions to this model with mudroom off the garage and walk through pantry The main floor includes a convenient 2-piece washroom . The kitchen includes a central island, big walk through pantry, Stainless appliances, built in Microwave and dishwasher. The dining nook is adjacent and sits in front of large patio doors leading out to your optional rear deck. Beautiful large windows allow for an abundance of natural light to fill the home. The spacious 3 bedrooms and bonus room on the upper level will keep the whole family happy. Both the Master and one of the other upper bedrooms feature walk-in closets. Also new and improved is the convenience of laundry on the second level. The Kohen is the perfect family home, with a basement level that can be further developed to include family room, fourth bedroom and a full bath. Located close to school, park and play ground in Southbrook. 10 Year NHW. Home is virtually staged. (id:48985)
735 Blairmore Street
Pincher Creek, Alberta
Nestled amid the stunning mountain vistas, this completely renovated 2-bedroom up and 2-bedroom down home is a haven for outdoor enthusiasts. Revel in the awe-inspiring mountain views that surround your daily life and enjoy the convenience of being mere moments from a renowned ski hill. With Waterton Park only a short 25-minute drive away, this location offers endless opportunities for exploration, hiking, and enjoying the pristine lakes and blue ribbon fishing. Nature lovers will also appreciate the quick access to the scenic Crowsnest Pass within a 25-minute drive.Step inside this elegantly updated dwelling, where modern design seamlessly meets rustic charm. Recent renovations have revitalized this space, offering contemporary finishes, open-concept living, and a cozy ambiance. The private outdoor area provides room for gardening and relaxation, making it the perfect spot for summer gatherings under the starlit skies. With ample parking, this home not only ensures your comfort but also welcomes guests with open arms. An open Greenspace behind will ensure that you never have neighbors to the rear. Embrace a life of adventure and tranquility in this mountain-view retreat – an opportunity to experience the best of outdoor living. Don't wait to see this remarkable property and make it your gateway to mountain-based adventures. (id:48985)
244 Mayor Magrath Drive N
Lethbridge, Alberta
Great opportunity to own a Multi-Family investment property. There are 16 total units in this building, and 14 of them are available as a package in this sale. Units 2,3,5,6,7,8,9,10,11,12,13,14,15,16. Monthly rent is currently $17,965. These units have been meticulously cared for over the years. Units all upgraded from 2011-2014. Including new windows, doors, fixtures, cabinets, carpets, water tanks, and furnaces. Units all come with Fridge, stove, dishwasher, hood-fan, and washer/dryer. Units are setup as a condo corp. There is great parking, with energized spots. There is also a lot of street parking available. This is a nice solid investment property. (14 units pay $2,520/month condo fees. (id:48985)
1059 Elk Avenue
Pincher Creek, Alberta
Endless end use possibilities with this solid building located in the industrial section of Pincher Creek. Features include 15' high ceilings, TWO 14' H x 12' W OH doors, 3 phase power & 2 sump pits. This shop is perfectly suited to vehicle repair & restoration, whether it's for work or pleasure. Looking for great storage and a staging location for your current business? There's in-floor radiant heat and a 240 sq. ft office. PLUS, the yard is graveled and fully fenced. Shop is kept in good, clean - almost move-in - condition. Contact your favorite Realtor to book a viewing appointment. (id:48985)
209 8 Avenue Nw
Milk River, Alberta
**HUGE PRICE REDUCTION!!** MILK RIVER CAR/RV/TRUCK WASH. 6 WASH BAYS. 2 BAYS ARE 120FTX24FT. 2 BAYS ARE 100FTX24 . 2 BAYS ARE 40FTX20FT . CREDIT CARD AND COIN OPERATED. ORIGINAL 4 BAYS WERE BUILT IN 1998. 2 ADDITIONAL 120FT BAYS WERE BUILT IN 2015. THE PROPERTY SITS ON 2.43 ACRES. 24HR SURVEILLANCE EQUIPMENT WITH CAMERAS,MONITORS AND INTERNET SURVEILLANCE. 3 SEPARATE COIN OPERATED VACUUMS. THIS BUSINESS IS FOR SALE ONLY. CONVENIENTLY LOCATED JUST 10MINS FROM COUTTS/SWEETGRASS U.S.A. PORT OF ENTRY. WASH UP BEFORE GOING SOUTH OR ON THE WAY BACK NORTH. (id:48985)
51011 Range Road 231
Rural Cardston County, Alberta
A jewel set amidst a canopy of mature trees, this expansive estate offers an unparalleled blend of sophistication and serenity. This 7 bedroom 7 Bathroom house (including guest house, and carriage house) constructed with the meticulous precision of ICF, every detail of this residence exudes luxury. As you approach, the newly paved driveway leads you to a majestic house with a contemporary walkout design. Every glance reveals artisanal craftsmanship: soaring vaulted ceilings, elegantly appointed lounges, and multiple grand fireplaces that promise warmth and ambience. For the automobile enthusiast, the property boasts a pristine, newly erected 40x80 heated workshop, complete with a polished concrete floor and BIG Car Doors if you wanted to really do some work out here. The attached TRIPLE car garage houses an upper suite (Carriage House), perfect for hosting guests or having family live with you in their own space. The grounds of the estate are nothing short of a private resort. Amongst its many luxuries: a charming guest house that is away from the main residence. It has a great basketball court, an elegant gazebo, and an intimate firepit area. The pièce de résistance? An amazing cookhouse featuring a state-of-the-art BBQ grill, a romantic fireplace, and an MASSIVE swim spa. This is where all of the parties should be! Indoors, entertainment knows no bounds. Revel in cinematic experiences in the theatre room, engage in spirited games in the billiards area, or raise a toast at the bespoke bar. Fitness enthusiasts will appreciate the private gym, ensuring wellness is but a few steps away. With radiant in-floor heating gracing all three levels, and the mesmerizing allure of two-way fireplaces, this estate is a sanctuary for all seasons. It isn’t just a home; it’s a testament to a lifestyle of grandeur. Experience it today. There are simply too many features to even begin to list them all here. This is a mere 35 minutes from the US border and a scenic 45-minute journe y to the iconic Waterton Lakes National Park. Or just a hop and a skip from Magrath. Call your favorite Realtor to book a showing now. (id:48985)
12817 21 Avenue
Blairmore, Alberta
Welcome to Blairmore, Crowsnest Pass. Conveniently located 6,300 sq. ft. commercial building residing on .68 acres of level land just one block away from the centre access highway #3 traffic lights and one block from Main Street Blairmore amenities. Formerly operated as Black Rock Pizza & Bamboo Bistro this property could easily remain a restaurant or be the vessel for any other type of business you may be dreaming about. The large lot allows for building expansion and still retain multiple parking stalls. Current zoning is C-1 (Retail Commercial). This property is being sold "AS IS WHERE IS" and the seller will not be providing any warranties and/or representations. (id:48985)
231077 Twp Rd 100a
Rural Lethbridge County, Alberta
Picturesque home situated on a breathtaking 7.31 acre property just 15 minutes from Lethbridge! This immaculately maintained home has endless selling features starting with gleaming hardwood and tile floors throughout the entire 2464 sq ft main level, a charming living room with a wood burning fireplace, and the ultimate dream kitchen with quartz countertops & island, tons of cabinet space and stainless steel energy star appliances including a double oven. Moving past the kitchen you will find a bright sunroom which overlooks the beautifully landscaped backyard and also connects to the massive family room complete with a gas fireplace, lots of natural light, and a home theater system. The main level also hosts two bedrooms including the primary bedroom with a 3 pc ensuite, and secondary bedroom with a large skylight. Downstairs hosts three bedrooms, a 3pc bathroom, rec room and laundry but ground floor laundry access is available. Fully finished tandem triple car garage has two access points, two mezzanines and a workshop. Paved circular driveway accesses the garage and offers additional parking space. Possible sub-division opportunity as the back 2 acres can be a separate property from the front 5.31 acres. This home is on city of Lethbridge water distributed by LNCPWCOP. Domestic irrigation agreement in place with LNID. Outdoor features include a finished gazebo with patio furniture, a new 12' x 8' greenhouse, approximately 600 mature spruce, poplar and green ash trees for shelterbelt, yard hydrant and lean-to animal shelter, a 1,000,000 gallon poly-lined dugout, newly installed septic tank and field, and a 5000 gallon underground cistern! Don't miss out on this incredible opportunity, contact your REALTOR and see it for yourself! (id:48985)
40 Coachwood Road W
Lethbridge, Alberta
This Coachwood home is a Custom build. It features a Great Room with fireplace and 14ft ceiling, Formal dining room with French doors, and a sunken living room. The large front entry tiled foyer leads to an elegant staircase that catches your eye. The main floor kitchen features a granite countertop, bar stool seating and a cozy kitchen dining area. The main floor laundry area is tucked away in a well lit back entrance area. The 2nd floor is dominated by a Primary Suite that allows the homeowner ample room in the Primary suite for your King size bed, various dressers plus that comfy seating. With the large walk-in -closet double sinks in the bath plus the walk-in -shower this is a room you can hide away in. 2nd floor also features 2 additional bedrooms and a 4pce bath. In the basement you have room for Band Practice, Pool, TV and you can even Hide your Mother-in-law in the Huge bedroom with the attached bath. Tons and Tons of storage plus that 1 room that makes you go HUMMM. This home also features that RV parking, boat parking and room for your hot tub., Enjoy the 26x23 heated attached Garage, Protected back deck .. Maybe You Need a extra beer fridge or maybe a freezer ?? This is a home that You Must See if you are looking for an Executive home. (id:48985)

