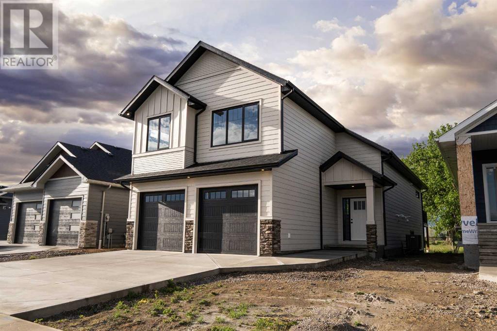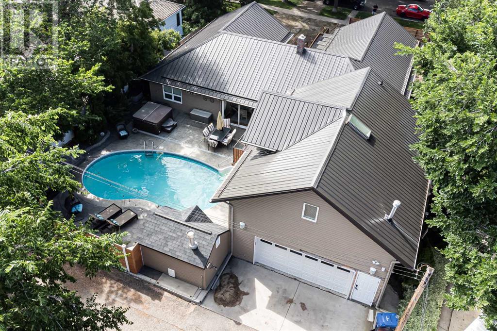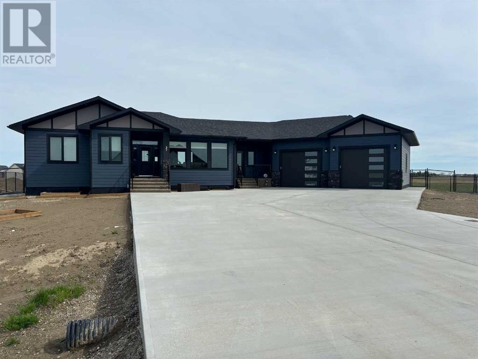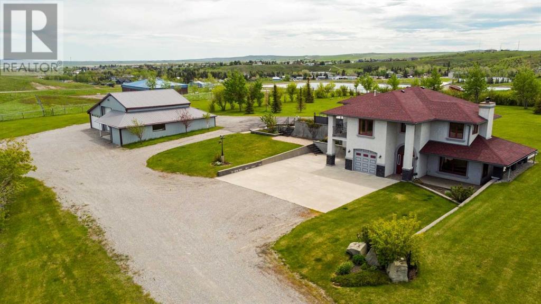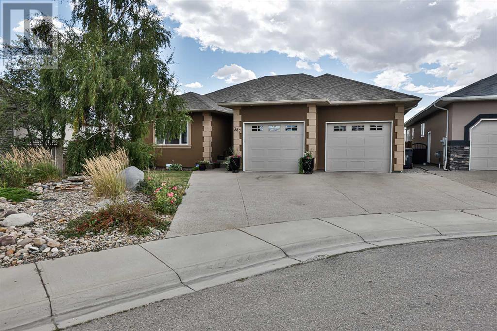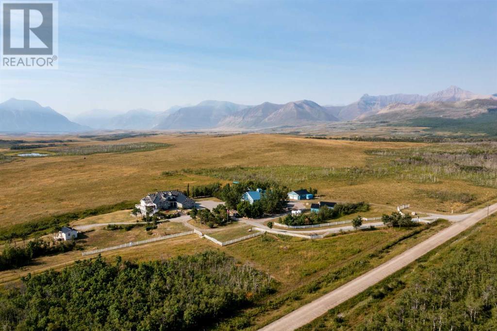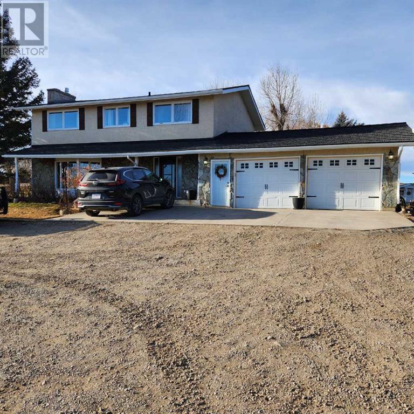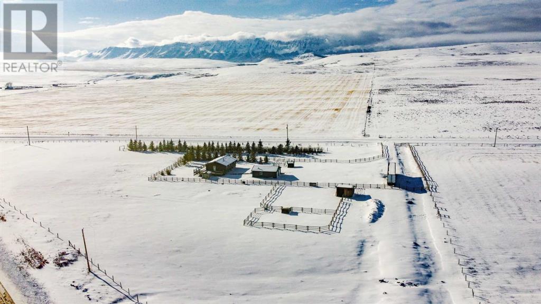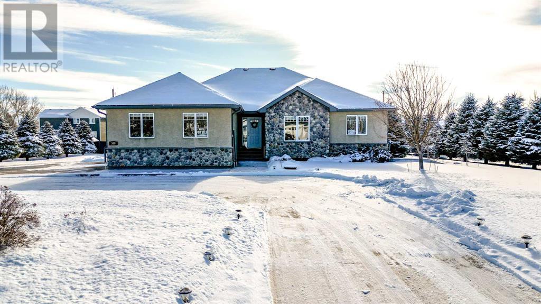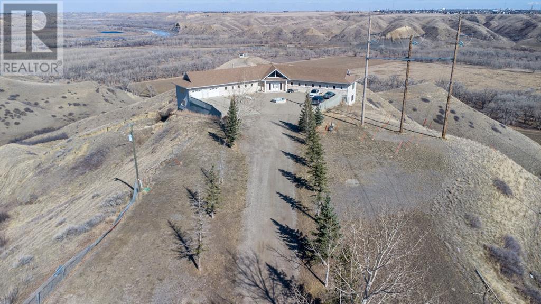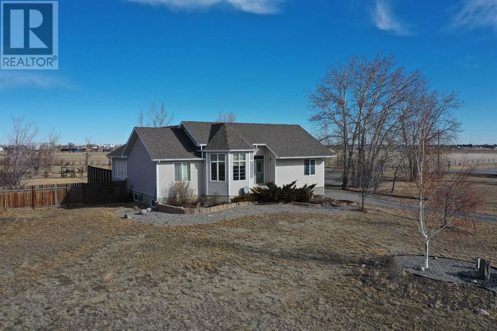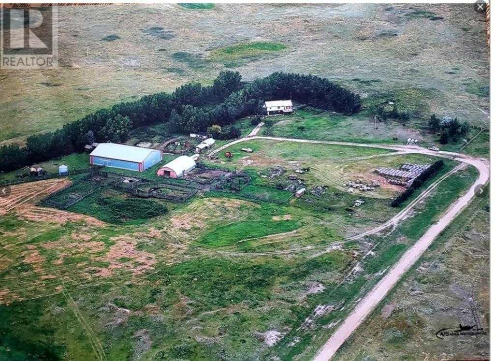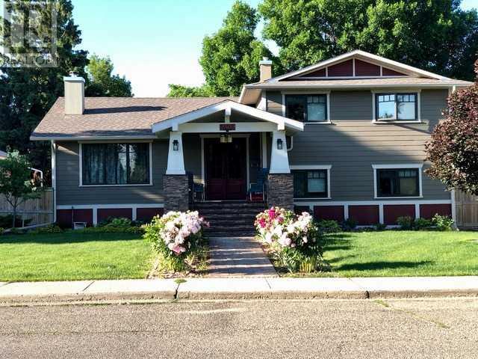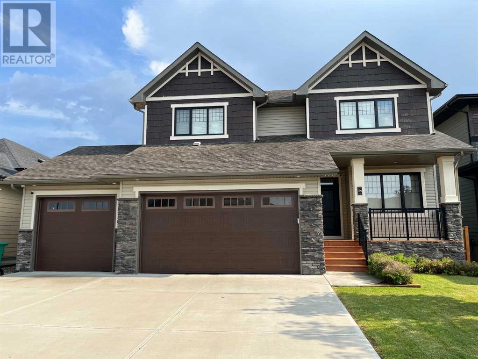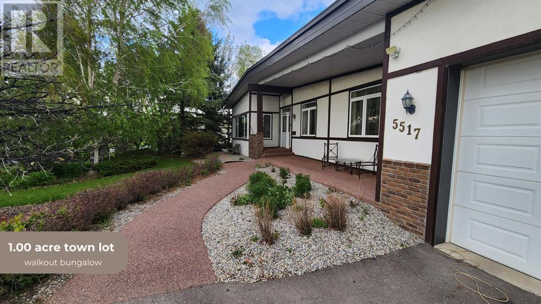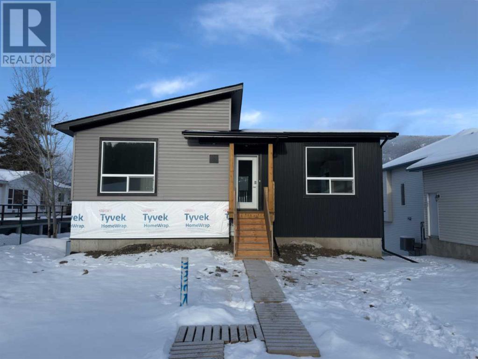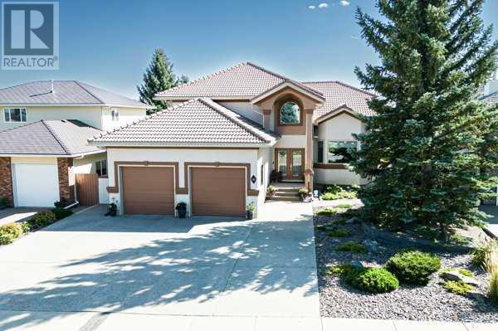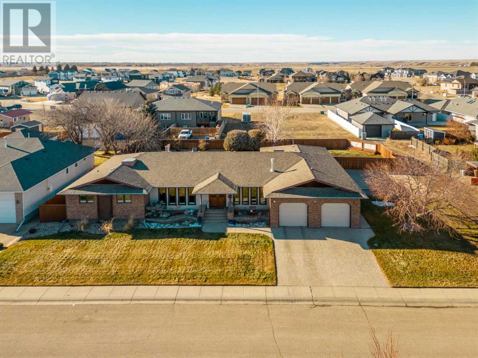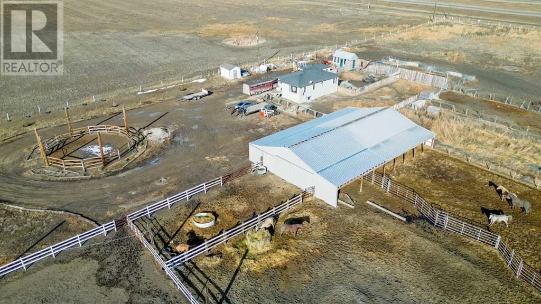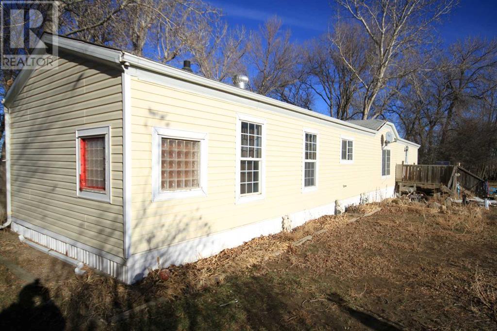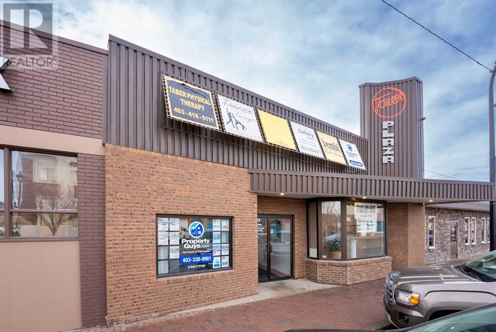⸺Listings⸺
Lethbridge Homes
For Under $350K
Add your favourites and contact our team to view them.
1632 Sixmile View S
Lethbridge, Alberta
Welcome To 1632 Sixmile View... Upon entering you will be greeted by vaulted ceilings, a tiled entryway and built in bench seating. The main floor is meticulous in design with a combination of light wood, stone counters and matte black fixtures which create a warm modern feel. The kitchen is the centrepiece of the home. It features stone countertop, floor-to-ceiling cabinets, dual kitchen skylights, large windows and vaulted ceilings. Other features include a custom gas fireplace, two bedrooms, 3pc bathroom and a deck just off the dining room. The primary suite is the entire upper level and includes large south facing windows, laundry, His-and-Her vanity, large soaker tub, walk-in closets, a custom shower with built-in tiled bench and a matte black rain shower head. The Basement is fully developed, with a large family room, , two well sized bedrooms both with walk in closets and 3pc bathroom. (id:48985)
1715 7 Avenue S
Lethbridge, Alberta
Have you been waiting for a LARGE renovated southside bungalow to come on market ? Well drive by 1715 - 7 Ave . South , then call your realtor ! This 2825 sq ft bungalow with excellent street appeal will surely catch your attention. In total this home has 4 bedrooms and 4 and a half baths , 3 of them being ensuites. The current owners have been continually making improvements over the years , a few being ; new metal roof , front covered decks , renovated bathrooms , primary bedroom with a lady 's dream walk-in closet and innovative ensuite. This property also features a theatre room , in-ground pool & gazebo. You will want to spend your summers enjoying this totally sheltered backyard. This home is well suited for multi-generational family living. Take a photo tour then put this home on your list of properties to view ! (id:48985)
37 Quarry Bank Road
Raymond, Alberta
Welcome to this exquisite executive bungalow in the charming town of Raymond, just a short 30-minute drive from the heart of Lethbridge. This custom-built home is a masterpiece of design, boasting an inviting open concept on the main floor. The spacious living room, adorned with a cozy fireplace and south-facing windows, sets the tone for a warm and welcoming atmosphere. The kitchen is a chef's dream, featuring a large island, abundant cabinet space, and a generously sized pantry. The side entrance mudroom and convenient laundry area off the kitchen add to the functionality of the home. Down the hall, discover two well-appointed bedrooms, including the luxurious primary bedroom, as well as a stylish main bathroom. The primary bedroom is a true retreat with a walk-in closet and a spa-like ensuite, offering a freestanding soaker tub, double sinks, and a spacious shower. Descend to the lower level to find an expansive family room with a wet bar, creating the perfect space for both entertaining guests and enjoying quality family time. The basement also features three generously sized bedrooms, a bathroom, and ample storage space. Your family will find the basement warm in the winter and cool in the summer thanks to the ICF foundation that provides excellent insulation. This property includes a 1236 square foot oversized double attached garage that is heated for your comfort, providing plenty of space for vehicles, toys, and even a workshop. Step outside and revel in the large lot, complete with a vast backyard and a covered deck, ideal for outdoor gatherings. The location is superb, situated near the Hell's Creek Raymond Golf & Footgolf Course, making it a haven for golf enthusiasts. With its thoughtful design and numerous amenities, this executive bungalow is perfect for a growing family seeking both luxury and functionality in a peaceful community. Don't miss the opportunity to make this stunning property your new home! (id:48985)
6323 Range Road 30-3a
M.d. Of, Alberta
What if you could live on an acreage with enough land for a few horses or cattle, and still be close enough to walk into town to pick up your mail? Add in gorgeous mountain views, and if that sounds like exactly what you’ve been looking for, you don’t want to miss out on this property! With 12.26 acres of land right on the edge of Pincher Creek, 2,766 square feet of living space over two levels, and a huge shop, there is so much potential. The home has a separate entrance on the lower level, perfect for a home-based business, while the heated shop and extra garages are every man’s dream. The property is also split into two parcels with separate titles, great news if you decide to sell one piece down the road. The top floor of the home provides main floor living, apart from laundry. A paved driveway leads to this upper level with direct access to the main living area, perfect for unloading groceries, or simply for convenience. The huge primary bedroom with private deck and five-piece ensuite (complete with jacuzzi tub, dual vanities, and walk-in closet!) are on the main level. With an open floor plan, the large kitchen, dining room, and living room round out the main floor, providing plenty of room for your family & friends to gather. A small den just off the dining room has beautiful views & would be a great place to enjoy a hot drink & a good book. A wood-burning stove on the lower level welcomes you through the front door, and the foyer has some nice details. The mosaic in the door is reflected in the foyer tiles, and the bamboo wall leading up the stairs is not only beautiful to look at, but also absorbs sound. There are two large bedrooms on this level, along with a four-piece bathroom, access to the laundry / utility room, and the attached heated garage. The home has central air conditioning, and the roof was re-shingled in 2022. Outside, there is an automatic gate for added security, and a fully landscaped yard with drip watering system for the flower beds and trees (no drip system to the caraganas). The drip system draws from one of the dugouts on the property, and the dugout also feeds the livestock waterer. The shop is thoughtfully designed with a 24’ work bench, radiant heat, 220V power, and doors large enough to get whatever vehicle you want inside. There is a mezzanine for extra space – great for an office or storage – and the stairs are on a pulley system so you can easily move them out of the way if you want to maximize the shop space. Two separate unheated garages are attached to the shop, perfect for parking your extra vehicles, boat, or toys in. This acreage truly has something for everyone. Call your favourite Realtor today to see it for yourself! (id:48985)
387 Couleecreek Court S
Lethbridge, Alberta
Welcome to this exquisite bungalow nestled in the heart of Lethbridge with its thoughtful design, expansive living space and picturesque surroundings. This home opens an unparalleled living experience with surround sound throughout. It comes with 9 foot ceilings, hardwood floors, custom maple cabinets, granite countertops, and in floor heating on the main floor (except bedrooms and hallway that are carpeted upstairs)and the entire basement. The double attached garage, which includes in floor heating throughout, has two single garage doors with one side extra deep at 24' x 28'. The man door out the side of the garage leads to steps that follow along the whole side of the house taking you into the backyard. Three spacious bedrooms on the main floor provide comfort and privacy with an additional two bedrooms on the lower-level, offering flexibility for guests or a growing family. There are three well appointed bathrooms catering to both convenience and luxury. The ensuite includes an air-jet tub and a 5 foot custom tiled shower. Enjoy this seamless flow of the open concept living room which displays a wall of windows and a fireplace to enjoy for those cooler fall evenings. Step into the dining room and kitchen which boasts modern appliances, ample counter space and a convenient layout making perfect space for culinary adventures. The door to the outside leads onto the large covered deck that spans 25 feet across the back of the home where you can relish in the serene pond views. With a perfect backdrop for morning coffee or evening gatherings the walkout basement extends your living area and opens endless possibilities for recreation, relaxation, or entertainment. Experience comfort throughout the home with the added luxury of in floor heating through the basement. This beautiful home is ideally situated with a pond view in the back creating an ambience of tranquility and natural beauty. Spread across 1923 square feet, this bungalow provides ample room for all your li festyle needs. Don't miss out on a chance to own this captivating property in a quiet cul-de-sac that seamlessly blends modern living with the serenity of nature. Schedule a viewing with your realtor today to fully appreciate the beauty and charm of this Lethbridge gem. (id:48985)
29215 Township Road 3-0
M.d. Of, Alberta
People travel from around the world to visit Waterton Lakes National Park and experience its unparalleled natural beauty. The idea of actually living somewhere like this may have seemed impossible…until now. This once-in-a-lifetime 6.55 acres sits 2.5 km from the park boundary, giving you all the beauty with none of the park rules, restrictions, or leases! The land alone would be worth it, but then add an exquisitely designed home, 1,926 square foot heated shop, self-contained guest house & more, and you have a dream come true. The main house has 2,597 square feet on the main level and 2,605 on the lower level, and was designed for entertaining. Highlights include full ICF construction, 17’ ceilings in the main living area, top-of-the-line appliances & granite countertops in the main kitchen, a full kitchen on the lower level (perfect for gatherings on the walk-out patio with stunning views all around!), in-floor heat throughout, wrap-around cement deck with steel supports, air conditioning in the kitchen, living room, dining room & primary bedroom, four gas fireplaces, endless hot water, a reverse osmosis system, and double attached garage. Outside, highlights include a triple car detached garage with a cement floor, power, and heat pipes in the floor (which could be hooked up to a boiler, if desired), two single car detached garages with power, garden building with power, water and gas, an RV pad with power, a great well, drip watering system for the yard & gardens, and underground natural gas & power lines. The oversized shop has 14’x14’ & 10’x10’ doors, in-floor heat, a mezzanine on the back third (again, absolutely gorgeous views!), 220V power, compressed air line system, water distribution system, 1,000-gallon water tank, LED lighting, and two-piece bathroom. Metal roofs were installed on the house and all outbuildings five years ago. The acreage is fully fenced, and water, power, and gas lines run down to the east part of the property – perfect if you wan t to add a stable or arena. If you would like Waterton Lakes National Park to be your personal back yard, call your favourite realtor today to see this beautiful property – you will not be disappointed! (id:48985)
501 Highway
Cardston, Alberta
Great 5.7 acres more or less acreage near Cardston. This 2016 square foot, 2 storey home is the answer for a growing family. 4 bedroom home with 1-4pc bathroom and 1-2pc bathroom and large master bedroom ensuite 3-pc bathroom. Huge maple cabinetry throughout kitchen with granite counter tops and walk-in pantry. Large dining room with garden view french doors. Patio doors open onto huge mature yard. The home has a large main floor living room with french doors. Finished basement with massive family room (possible guest room) and stone set natural gas fireplace. The property features a double attached garage, municipal water supply and is on the outskirts of Cardston across the road from the town boundary. Enjoy the great view and have fun! (id:48985)
9131 Range Road 2-2
M.d. Of, Alberta
A well cared for acreage with amazing mountain views like this one doesn't come up very often! Situated just off of highway #22, this property has 5.87 acres of land with a two bedroom / two bathroom bungalow and double detached garage. The bungalow has updated windows, a new central air conditioning unit, hot water on demand, and a huge wrap-around deck to enjoy the views. The vinyl siding and metal roof were installed three years ago, and the primary bedroom is roughed-in for an ensuite, including tile flooring. A fully finished lower level with wet bar provides extra room for entertaining family and friends. The den on the lower level could easily be converted to a third bedroom by putting in a slightly larger window, if desired. The acreage is fully fenced including two rail pens, a lean-to shelter, tack room, and livestock waterer. Call your favourite realtor today to see this property! (id:48985)
360 E 1 Avenue S
Magrath, Alberta
Looking to move off the farm into a family-friendly town? Or maybe you are looking for a bit of extra “elbow-room” outside of the city? This one is not to miss! Sitting on three quarters of an acre, this home has municipal water and sewer and unlimited irrigation water for about $120 per year. Don’t be intimidated by the 50 spruce and many other trees, shrubs, and flowers. With the unlimited irrigation water and underground sprinklers and drip lines to each plant there is minimal maintenance. Also on the property you will find a massive detached shop, a double attached garage, RV parking and plug ins, a beautiful fire pit area, a patio area and more driveway space than you could fill with cars! For the car enthusiast this home is absolutely perfect!! An infrared natural gas heater, tall ceilings (14 ft) to put in a hoist, plenty of space for additional shelving, and so much more!! The exterior of this home is impossible to match with gemstone lights, a gravelled playground area, fully fenced yard (fence is cedar and steel posts with a concrete retaining wall), designated RV parking in the back, 220 plug in the heated and fully insulated and drywalled 29’ 3”x 38’ 11” shop, a double attached garage, and forced walk-out basement. Inside this bungalow home you will find 5 bedrooms, 3 bathrooms, a spacious basement family room a large upstairs living room with a natural gas fireplace, and lots of cabinets and storage space in the kitchen and throughout the rest of the home! The primary bedroom ensuite has a huge jacuzzi tub, walk-in shower and a large make up counter! This home has vaulted ceilings, stainless steel appliances in the kitchen, main floor laundry room, TONS of natural light, a gas fireplace in the basement, a stunning back deck off of the kitchen, and so much more!! If you are looking for a magnificent home, call your REALTOR® and book your showing today!! (id:48985)
221012 Township 9-2 Road
Rural Lethbridge County, Alberta
Magnificently massive bungalow with awe-inspiring panoramic views of the Oldman River Valley! This one-owner/builder's own home is truly unique and offers over 8,700 sq. ft. of living space. Featuring a tremendously open and sprawling design; walk-out lower level; primary bedroom wing with an enormous ensuite, 2 walk in closets, and a wardrobe carousel; a great guest wing with private entrance; indoor workshop; an immense patio and viewing deck; and much much more. Located just 6 minutes from Downtown LA, on 31.33 acres, on an extremely secluded and private point. Although the majority of the land is coulee draw, there is approximately 4 acres up top that potentially could make an ideal second building site, or possibly subdivided off. Coulee bank remediation will be required. Contact your preferred realtor to learn more about this truly one of a kind property! (id:48985)
101 Avro Anson Road
Fort Macleod, Alberta
Acreage living doesn't get any better than this! 2.5 acres in the unique development of Macleod Airfield just minutes south of Fort Macleod. Walk in the front door to the beautiful living room with a vaulted ceiling and lot's of windows all around. The dining area has room for large family gatherings and the kitchen has tons of cupboard space and a corner pantry. Past the kitchen there is the most amazing sunroom with huge windows overlooking the very private patio and yard. One side of the sunroom leads to the enclosed hot tub room and the other side connects to a bonus living room with soaring ceilings! The main floor includes 3 bedrooms with the primary bedroom featuring a walk in closet and ensuite that connects to the hot tub room. The laundry is also conveniently on the main floor. Down stairs you've got a huge bedroom that could easily be converted into 2 bedrooms if you need to. The family room downstairs is perfectly set up for movie nights and includes a beautiful gas fireplace. There's a new bathroom roughed in downstairs that you can finish off as you'd like. There are a number of thoughtfully placed storage areas throughout the home and the attached double garage has extra space for more storage, a workshop or hobbies. Outside you've got room to spare with a full 2.5 acre lot with no neighbours nearby. All of the convenience of living close to town but still have the privacy and space you desire that comes with acreage living! (id:48985)
28440 Rge Rd 152
Hanna, Alberta
5 quarters of land with home and yard 35kms south of Hanna Alberta for sale. 784.51acres of grass all in 1 block and connected. 3QTRS Deeded,2Qtrs Lease. Lease renewed on 2qtrs and is good through 2038. 1,100sqft home, 3beds up 2beds down, 2 bathrooms. Summer kitchen in the basement. Home is older but is in excellent shape and shows well. Pride of ownership is visible and present, Ranch style decor and open concept. Very nice treed yard, 2 gardens, fruit trees with small pastures around yard. All underground power. 70x104 poll built riding arena and 40x64 quonset/barn. Workshop and outbuildings for storage. Good corral set-up with livestock drinkers and loading chutes. 3 water wells on home qtr. 80ft deep at 7GPM. Bored well 50ft/9GPM. Home is on reverse osmosis water system. Cleaned and treated wells in the last 10yrs. Dugouts on all 5Qtrs. There are 6 spring fed dugouts on this property. Close to town of Hanna with all amenities. Acute care hospital, schools, shopping. Beautiful rolling hills with tons of grass and good water. Very good set-up for cow/calf or horse operation. This is a proud family ranch for 40+yrs (id:48985)
2302 14 Avenue S
Lethbridge, Alberta
This remarkable 4-level split home is nestled in a quiet neighborhood near the hospital, Henderson Lake, and two elementary schools. It has had SUBSTANTIAL RENOVATIONS and UPGRADES. The great room incorporates the living room with a cozy fireplace, family-sized dining room and a spacious kitchen with granite countertops, built-in oven, dishwasher and the luxury of a gas cooktop. The thoughtful design and functional layout of this home includes 3 bedrooms on the top level and two on the ground level. Ideal for a growing or multi-generational family, there are plenty of features to be enjoyed across all age groups. For those who enjoy outdoor living, this property offers a haven of delights including a generous and well-manicured front and back yard. The private backyard boasts a hot tub, covered patio with skylights, and a fire pit. Plenty of room to play, entertain, or simply relax. Ample built-in storage on every level, ensures you have plenty of room for all of your belongings. The large cold room and spacious below-level crawl space are a bonus. Schedule a showing today and envision the possibilities that await you inthis exceptional property (id:48985)
190 Canyon Estates Way W
Lethbridge, Alberta
Where else can you find… Heated Triple Car Garage, Walkout, On a Pond, and one of the safest neighbourhoods in Lethbridge. This former showhome screams VALUE. The exceptional 2-story "Augusta" model showhome by Avonlea Homes, perfectly situated in the heart of the Canyon subdivision, with a breathtaking view of Canyon Lake and the mountains at 190 Canyon Estates Way West. This remarkable home boasts over 1,980 Sq/Ft of living space, 9-foot ceilings, 6 bedrooms, a versatile flex room/office, and 3.5 bathrooms. The attached heated triple-car garage and charming front verandah add to its curb appeal. As you walk in, you'll be greeted by the den/office, bathed in natural light from large front windows, complemented by a coat closet and a half bathroom nearby. The heart of the home is the open-concept main level. Here, you'll find a welcoming living room, complete with a cozy fireplace that's perfect for relaxation. The kitchen is a true chef's delight, featuring elegant granite countertops, stylish hardwood cabinetry, modern stainless steel appliances, and a spacious walk-in pantry. Whether you're a seasoned cook or just enjoy spending time in the kitchen, this space has it all. The dining area is not just for meals; it's your gateway to serenity with access to the south-facing rear deck. Enjoy your morning coffee or dine al fresco while taking in breathtaking views of Canyon Lake and the mountains. Upstairs, there is a full 4-piece bathroom and 4 bedrooms, including the primary bedroom/master retreat. The primary bedroom features a walk-in closet and a luxurious 5-piece ensuite with a soaker tub with a dual-sided fireplace, creating a relaxing ambiance. The lower level is fully developed with 2 additional bedrooms, a 4-piece bathroom, a rec room, and a fully finished storage room. It's also a walk-out basement with a concrete pad, ready for a future hot tub. Recent updates include new hypoallergenic laminate flooring, fresh paint, energy-efficient LED lights, and tile and drain fixes. Both the front and back yards are beautifully landscaped, fully fenced, and equipped with an underground sprinkler system for easy upkeep. This property is a real gem! Be sure to check out our video walkthrough for a closer look. Don't miss the chance to make this fantastic home your own! (id:48985)
5517 2 Street
Coalhurst, Alberta
Lovingly cared for, one owner property. Large walkout bungalow, built ICF (insulated concrete form) construction from top to bottom for huge insulation savings on heat. This acreage is well treed in front and back and all around the perimeter! Features both municipal drinking water plus irrigation water from L.N.I.D for yard and trees. 38 foot by 24 attached garage with attached workshop that could become a bachelor suite if someone wanted to develop. Open concept main floor features hardwood flooring, vaulted ceilings, gas fireplace, laundry room with sink and upright freezer (included). Lower walkout level features a bar, another gas fireplace, sauna and accesses the large covered patio. The kitchen accesses the main floor deck that is 12 x 24 where you can barbecue and take in the beauty of this mature yard . Tons of parking for your boat and R.V. plus a large shed for your ride on mower. (id:48985)
11311 19 Avenue
Blairmore, Alberta
This property on an oversized lot in Beautiful Blairmore features excellent views to the north, and a very rare, new, legally suited home! Take advantage of the opportunity and convenience of having someone helping to pay the bills. 2 bedroom, 2 bathrooms up, and 2 bedrooms 1 bathroom down are a part of this functional design, and the walkout basement and separate entrance to the lower suite suits the property well. Thinking about a garage/shop in the future? With a rear lane and plenty of space in the large back yard, an decent sized garage could be an option (check local regulations to verify of course) This new, never lived in home comes with a 10 year Alberta New Home warranty. (id:48985)
141 Coachwood Point
Lethbridge, Alberta
EXECUTIVE LUXURY HOME WITH A MILLION DOLLAR VIEW. This incredible two story dream home exceeds expectations on all levels. The front street appeal is apparent with a perfectly manicured yard as well as custom finished exterior trim. The front entrance is grandiose with an impressive spiral stair case leading to a quaint sitting / reading area , office, bedroom , bathroom ,primary bedroom with incredible ensuite and walk in closet, all with outstanding coulee views. The main floors boasts executive style living with a formal dining room, massive master chef kitchen / family room and a separate sunken sitting tv fireplace room. The main floor also boasts another bathroom , huge rear entrance leading into a pristine heated insulated garage. The lower level of this home offers two large bedrooms, a gym , bathroom , workroom and another huge family room, there is also a walk up walk out covered entrance leading to an impeccable huge deck and manicured back yard/ out door living space (id:48985)
1043 Canyon Boulevard W
Lethbridge, Alberta
Welcome to a slice of paradise in a prestigious neighborhood, where luxury meets comfort in this stunning bungalow. With just under 2000 square feet of space on the main level, this home is a haven of elegance and sophistication.Upon entering, the high ceilings and abundant natural light create a welcoming atmosphere, highlighting the breathtaking views of the adjacent park and pond. The open concept main floor, featuring a striking spiral staircase, caters to modern living with a spacious kitchen equipped with top-tier appliances, ample storage, and a center island. The dining area supports both intimate and grand gatherings, while the living room, boasting new flooring, offers a cozy space for relaxation.The home's extensive deck is perfect for enjoying the views and hosting gatherings. The primary suite, with an ensuite bathroom and walk-in closet, provides a private retreat. Two additional bedrooms offer flexibility, with a main floor laundry room for convenience.The lower level, accessible from the back, includes a large family room with a fireplace, a billiard table, and a theater room for entertainment. Two extra bedrooms, a 3-piece bathroom, and a half bath for guests complete this floor, with in-floor heating adding comfort.Upgrades include kitchen and laundry kick sweeps for easy cleaning, and an enhanced garage with upgraded flooring and a vacu-flow system. Additional features are a wet bar, underground sprinklers, and a Tesla wall connector.This property is an invitation to upscale living in a sought-after community. Explore this home through a virtual tour to see if it's where your paradise begins. (id:48985)
128 Rivermill Landing W
Lethbridge, Alberta
LOOK NO FURTHER... RIVERSTONE.... 5 BEDROOMS AND A WALKOUT BASEMENT!!!! TONS OF SPACE THROUGHOUT!!From the moment you walk up to the front door, you will appreciate the details, such as the Large spacious entry. The open-concept main floor is great for entertaining. The Kitchen has a huge island with breakfast bar, maple cabinets, a separate pantry, and stainless-steel appliances. The Living room is anchored by a gas fireplace and big picture windows. On the main floor there are 3 Bedrooms along with main floor laundry. Downstairs is fully developed with a huge Family room, 2 additional massive Bedrooms, a full Bath, and a walkout. Low maintenance yard with underground sprinklers. There is a large upper deck off the Kitchen for entertaining as well as a covered patio off the basement walk-out for shade during the summer months. Additional features include central air, central vac, and a double attached garage. Loaded with features and a Dynamite location across from the greenstrip with no neighbors in front. (id:48985)
729 7 Street S
Lethbridge, Alberta
Welcome to the LONDON ROAD GEM in the FOREST! Large BUNGALOW with a LEGAL suite. One of a kind custom creation that is absolutely stunning! Situated on a large corner lot with a detached TRIPLE GARAGE. There is exquisite custom woodworking throughout the home. You will be impressed with the High R value insulation, ICF foundation, Hydronic combination/high velocity in floor heating and central A/C. The WOW factor is apparent right from the extensive COVERED PORCH AND DECKS to the solid front door, a jaw dropping entrance to the chefs dream kitchen, adorned with custom solid wood cabinets, gorgeous granite countertops with an oversized gas range, large counter areas for prep & entertaining all your guests, it all flows into to the great living room with built in cabinet features, retractable tv closet, the large dining area provides extra comfortable space for all the special gatherings of the year. This home was built to make you feel like royalty, especially with the luxurious bedroom suite that features a large closet, and ultra luxurious ensuite with a walk in shower and jetted tub. LOOK AT THOSE PICTURES AGAIN & AGAIN! Even the inside doors are solid ALDER wood. Handcrafted hood fan just for this home, top quality baseboards, wainscoting and door frames. Italian tile in bathrooms and entrance to continue the luxury. The special oversized private sunroom is perfect for a home office, additional family room, art studio, music room and what ever you feel would work for you. BASEMENT -Another family/games/theatre room down with classy wet-bar, for the best movie and sport hang out in town with another bedroom of for your family or guests. ADDED BONUS!! A SEPARATE BASEMENT ENTRANCE TO THE LEGAL SUITE DOWN so privacy maintained. It is a mortgage helper if ever needed. CHECK OUT THE TOP QUALITY FENCING, LANDSCAPING, water feature, all very rare to find and underground drip feature to help keep your life simple, all appliances & HOT TUB are included. The main house i s 4 BEDROOMS, 3 BATHROOMS, LOT IS 51’x146’ great size home. The quality and special attention to the details makes this a joy to present for sale. Easy to show and negotiable possession. Do a cruise by and check things out. Get in touch with your favorite agent to book a showing TODAY! (id:48985)
5818 46 Street
Taber, Alberta
Welcome to 5818 46 St located in a beautiful well established neighborhood in the beautiful Town of Taber!! This bungalow is nearly 3000 square feet on the main floor and the recently updated basement is fully developed also. Enter the home and be greeted by a spacious foyer overlooking one of the dining and living/office spaces. Step inside your beautiful gourmet kitchen with quartz countertops, top of line appliances and a large island for prepping meals or casual dining. You'll also enjoy the eating area which is open to the living room with gas fireplace and an abundance of windows overlooking the perfectly manicured backyard. The yard is like no other.....nearly half an acre, backyard seating area with awning, gorgeous perennials, and underground sprinklers throughout. There are three bedrooms on one end of the home and at the other end, is an extra room that can be used as a bedroom or hobby room. The primary bedroom is massive with a 4 piece ensuite and walk in closet. All rooms are extra large....YOU WILL NOT RUN OUT OF SPACE! The main floor also features main floor laundry and another bathroom that can be entered from the backyard or the single attached garage.. Venturing downstairs, you'll have the choice of TWO staircases that lead you to a living space developed with entertaining in mind. There is a long hallway that has been professionally wired with lights to showcase special memories and photos. You'll enter the Rec room with an entertainment system (included) and a spectacular bar (Dishwasher/Fridge/Microwave).... the ultimate entertainment experience for your friends and family. Completing the downstairs area is a work out room, another large bedroom, a really sweet bathroom and TONS of storage!! Other features include TWO furnaces, INFLOOR HEATING (New Boiler recently installed) in a majority of the home, Reverse Osmosis Water System, GEMSTONE lighting, DOUBLE HEATED car garage, NEWER appliances, PELLA Windows and Blinds. It is very rare when a bungalow this size on a double lot hits the market....it's like living on an acreage with all the town amenities plus more!! (id:48985)
70047 Rr 19-4c
County Of, Alberta
Welcome to your enchanting countryside sanctuary, where the allure of rural living unfolds on almost 13 acres of incredible farmland! Nestled within this idyllic setting is a 3-bedroom, 2-bathroom home that seamlessly marries cozy comfort with rustic charm.The kitchen is the true heart of this home, and it really embodies authentic country living. It features an updated and versatile center island that is great for prep-work, storage space, and family interaction. Supporting the home is an ICF Foam block foundation that was poured in 2006. It provides a solid base for the entire structure, while the new roof (2012), updated windows, and a high-efficiency furnace ensure both durability and comfort in this 929 sq ft residence. Natural light from large windows floods the interior, creating a warm and welcoming atmosphere.However, the true gem of this property lies in its exterior. For the avid cowboy or horse enthusiast, this is a dream come true. The barn, a masterpiece built in 2009 and expanded in 2023, stands as a testament to fine craftsmanship. Featuring a 32' by 70' free-span riding area, the barn is complemented by a round training pen, an outdoor arena, and a small cowboy challenge course. Your equine friends are well-cared-for with an automatic waterer. A few conveniences include the roundabout driveway, ensuring easy trailer access for your equine companions, and energy-efficient LED lighting throughout the house and outbuildings.The property offers ample outdoor storage, adding to the functionality of the property. You'll also find comfort in a meticulously maintained septic tank that was recently emptied this year!This is not just a home; it's a lifestyle—an opportunity to embrace the beautiful country and escape city living. Grab your REALTOR® and unlock the door to genuine rural charm! (id:48985)
102004 Rr 161
M.d. Of, Alberta
Are you interested in acquiring a private acreage situated just outside of Taber? This residence is situated on a picturesque 2.61-acre parcel of land that is both stunning and expansive. Nestled amidst an abundant assortment of mature trees, this property offers ample coverage, creating a shaded oasis during the hot summer months. In addition, there is a 32 x 32 heated double detached garage, equipped with a parts room/office and a freezer room for added convenience. Furthermore, the garage is powered by 220-volt electricity, enhancing its functionality. The property features a dugout that supplies water to the underground sprinkler system, ensuring the maintenance of the immaculate landscaping. The dwelling itself boasts a recently updated roof and vinyl siding, contributing to its overall charm. To offer a reprieve from the summer heat, the house is equipped with air conditioning, creating a comfortable environment. Upon entering the residence, you will be greeted by a spacious living room adjacent to the kitchen, as well as a raised dining area, providing an open and inviting atmosphere. Furthermore, the home consists of a four-piece bathroom and two generously proportioned bedrooms at one end, while the other end boasts an expansive primary room with a four-piece ensuite. The ensuite is thoughtfully furnished with a jetted tub and water closet, offering a luxurious and convenient retreat. Ideal for anyone seeking a rural lifestyle while maintaining close proximity to urban amenities, this acreage presents a superb opportunity. To schedule a private showing, we encourage you to contact your Realtor without delay. (id:48985)

