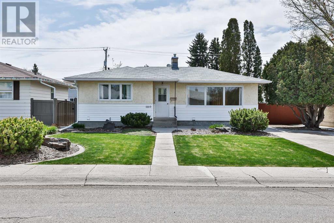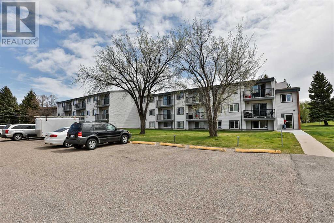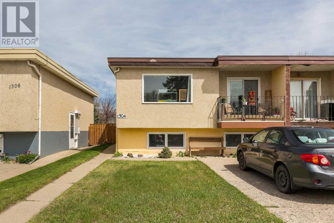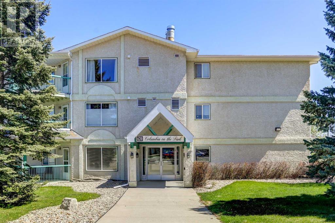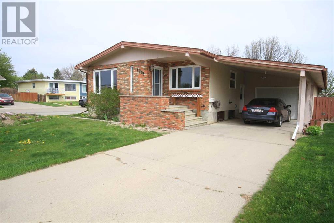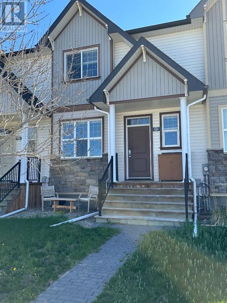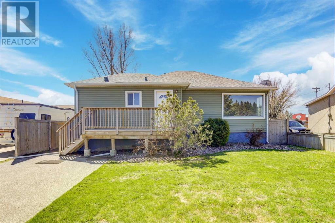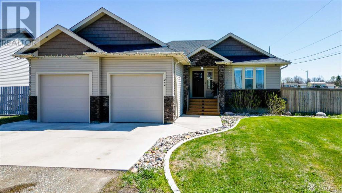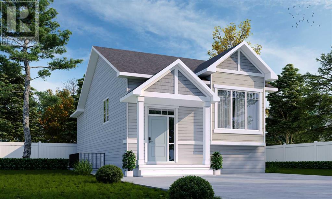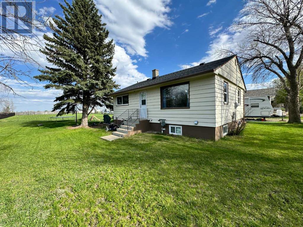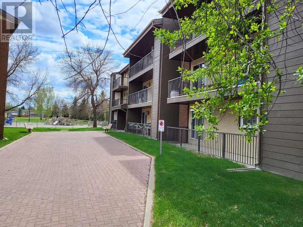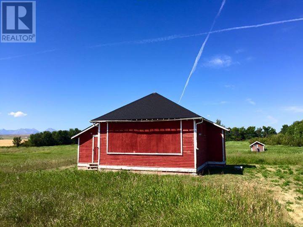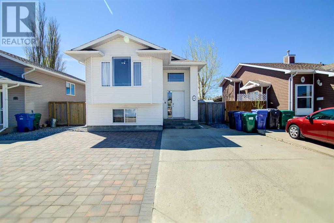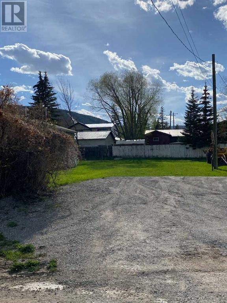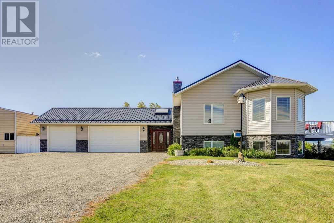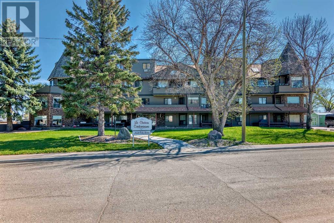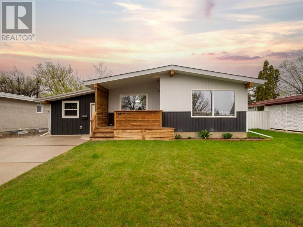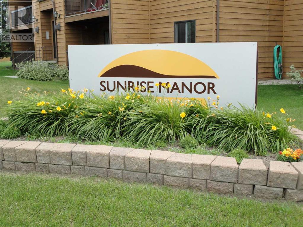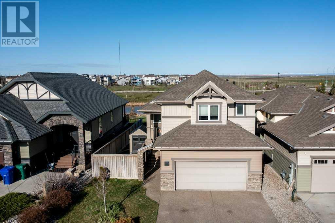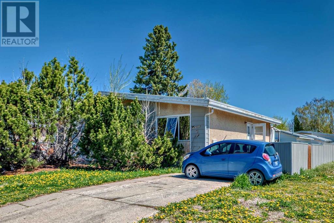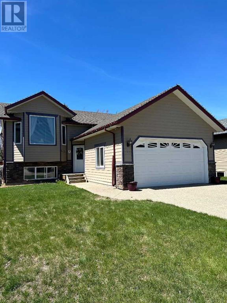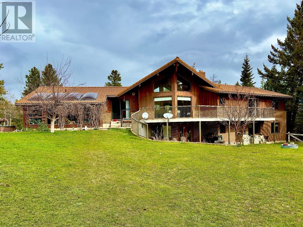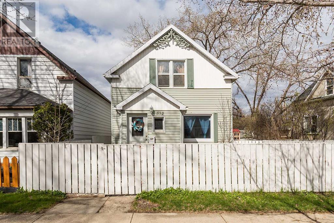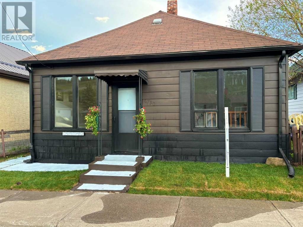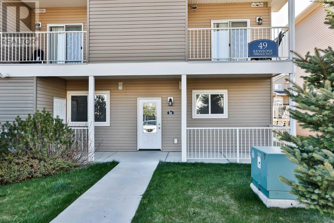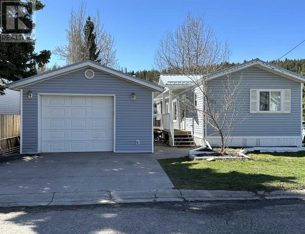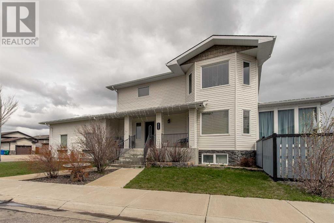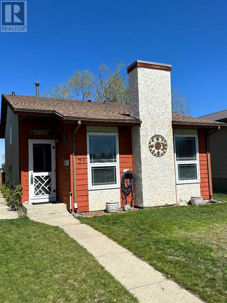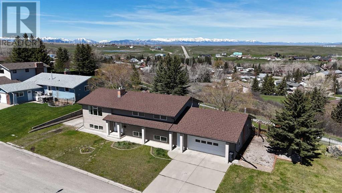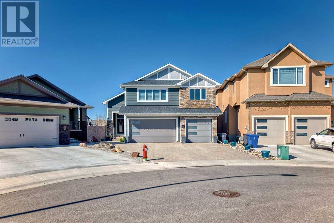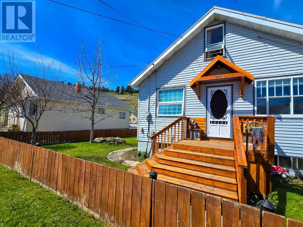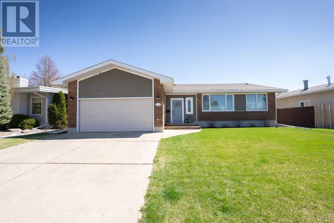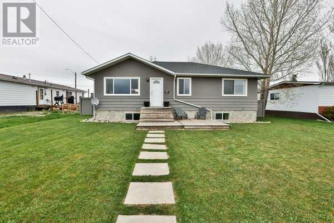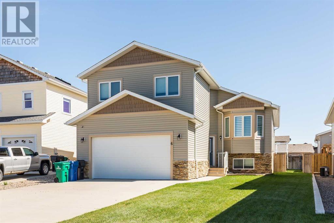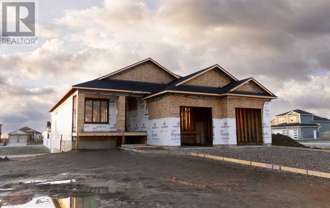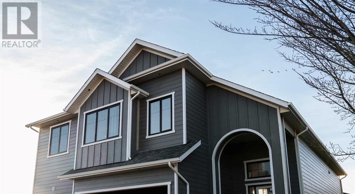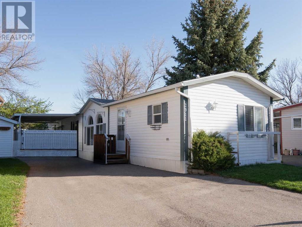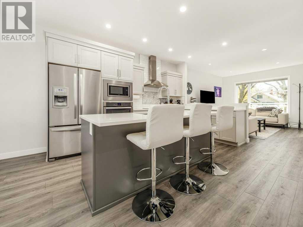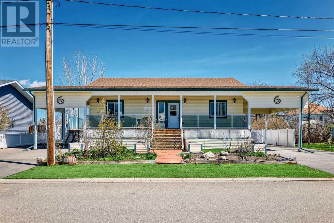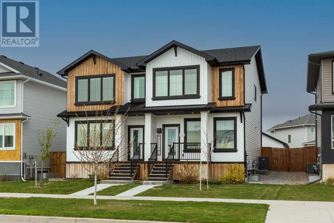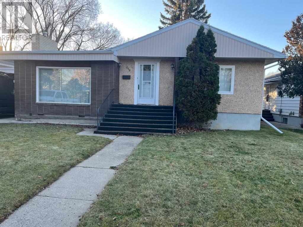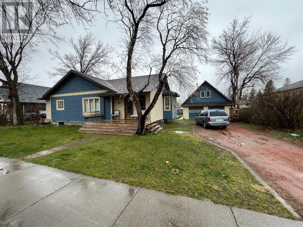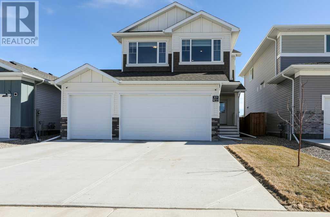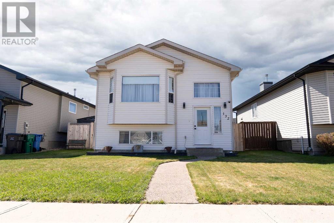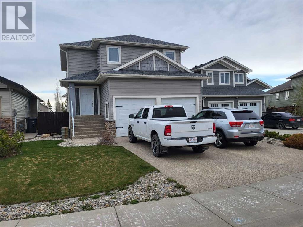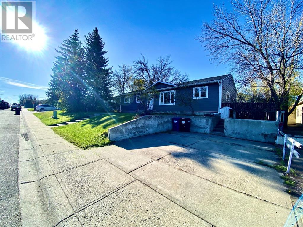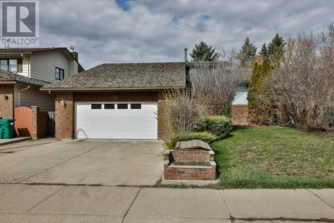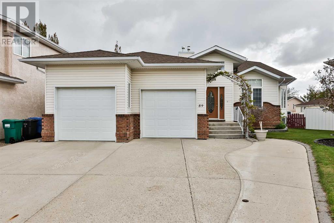1110 11 Avenue N
Lethbridge, Alberta
Discover this hidden location Steps from St. Paul's School - Your updated Bungalow Awaits!Nestled on a serene crescent mere steps away from St. Paul's School, this meticulously maintained ONE OWNER bungalow is a rare gem waiting to be cherished. Boasting a 16 X 26ft garage accessible from the alley, convenience blends seamlessly with comfort in this delightful home.Step inside to discover modern elegance and timeless charm. Updates abound, from the inviting kitchen adorned with GRANITE counters and a stylish tile backsplash to the durable vinyl and cork flooring throughout. Your comfort is assured with a newer furnace and thoughtful touches like vinyl fencing and professionally landscaped front and backyards.With 3 bedrooms, 2 full bathrooms, and ample storage space, this home effortlessly caters to your every need. Cozy up by the gas fireplace on chilly evenings or bask in the serenity of the sunroom, offering picturesque views of your stunning backyard oasis.This great home comes fully equipped with all appliances and AC, ensuring your convenience year-round. Plus, a spacious shed provides additional storage for your outdoor essentials.Outside, the durable stucco and vinyl façade enhance the curb appeal of this enchanting residence, promising a warm welcome every time you return.Don't miss this opportunity to own this home where location, quality, and upgrades converge. Embrace the warmth of a home that's been cherished since day one. (id:48985)
310a, 295 Columbia Boulevard W
Lethbridge, Alberta
Picture peaceful LAKE VIEWS from your charming top-floor condo located just three blocks away from the University of Lethbridge. Perfectly situated for students seeking proximity and comfort, it's a haven of easy-care living.Step outside and discover the wonders of Nicolas Sheran Park and Lake, right across the street. With 100 acres of outdoor fun, you can explore scenic trails, unwind in picnic shelters, or indulge in fishing, kayaking, and even an 18-hole disc golf course!Inside, you'll find modern updates from refreshed flooring & trim, to paint throughout, creating a contemporary ambiance that's both inviting and stylish. And forget about utility bills—your condo fee covers all utilities, including power, simplifying your budget and enhancing peace of mind.You'll love the spacious layout, featuring a generously sized bedroom and a modern bathroom boasting newer flooring, vanity, and toilet—a perfect blend of comfort and convenience. Plus, enjoy hassle-free parking with your very own plug-in reserved stall.Rest assured in a meticulously maintained building that received recent upgrades, including new windows, roof, boiler systems, security cameras, and intercom—elevating your lifestyle and security.Don't miss out on this incredible opportunity at a super affordable price...talk about value for your dollars! (id:48985)
1304 20 Avenue
Coaldale, Alberta
Centrally located in Coaldale, this updated bi-level displays recent updates. On the top level, you will experience a spacious living room, dining room, and kitchen filled with natural light. Additionally, the top floor offers two bedrooms and a four-piece bathroom. The lower level provides another bedroom, a two-piece bath, a laundry/Utility room, and a spacious family room. The property boasts a fully fenced lot and parking in the back. If you are looking for a home or an investment, this could be the one for you. (id:48985)
303, 620 Columbia Boulevard W
Lethbridge, Alberta
Welcome to #303 - 620 Columbia Blvd W. Dive into the comfort of this 1 bedroom, 1 bathroom apartment, a place that combines simplicity with just the right touch of modern living. Open concept living throughout the kitchen, dining and living rooms, in-suite laundry, balcony, and all the while you won't need to worry about any of the exterior maintenance. Minutes from the University of Lethbridge and plenty of amenities, it is perfect for students or investors alike. Call your REALTOR and ask about how you can get a private viewing of your new condo! (id:48985)
4803 59 Ave.
Taber, Alberta
This 1053 sq ft property is ready for you to move in. This house has many renovations, including a newer kitchen, main floor bathroom, vanity in basement bathroom, paint, updated electrical, and a new roof in 2021. The kitchen has an amazing amount of cupboards, some with pull-outs, and tons of counter space for meal prep. On the main floor, you will find a large living room, a 4 pc bath, 3 bedrooms with the master having a 2 pc bathroom. Moving down to the basement you are welcomed to a large family room with wood burning fireplace for those chill winter nights, a laundry room as well as extra hookups if you want 2 washers and dryers, a 3 pc bathroom, cold room storage, and another large bedroom with tons of storage. there are 2 sump pumps and an updated furnace. This property has a carport and single attached garage that has great length to it for a vehicle and you could also use as a large hobby area. Going out to the backyard there is a concrete patio with a gazebo with power, a BBQ Shack also with power if you want to put in a bar fridge, 4 raised gardens for all your vegetable growing needs. This property is walking distance to schools as well as Park 75 which boasts a nice playground, rolling hills for sledding in the winter and a basket ball pad. This home is a must to see because it won't stay on the market long!!! (id:48985)
191 Lynx Road N
Lethbridge, Alberta
Welcome to this adorable townhome in the Uplands! Across the street from a green strip, and within walking distance to the new Legacy Park! This townhome has everything you could want, with a cozy living room with large west facing windows, partially separated from the kitchen and dining area. In the kitchen you have a large center island, with quartz countertops throughout and a full compliment of appliances, including a dishwasher. Upstairs is where you have the master bedroom, with double wide closet and a private 3 piece bathroom. The additional 2 bedrooms upstairs share the other 4 piece bathroom. The basement is mostly developed, with a living space, another 4 piece bathroom, and a bedroom. The backyard is landscaped already, with a small shed for easy storage. This home has so much character and is just waiting for the right person to call lit home! (id:48985)
110 2 Street
Shaughnessy, Alberta
Suited house across the street from a park and playground. Each suite has its own entrance, 2 bedrooms, a 4PCE bathroom and their own laundry. Recent upgrades include new cabinets and counters on the main floor and a fresh coat of paint throughout. Located on a large 50x135 lot, fully fenced with parking both front and back. Check out the 3D tour! (id:48985)
242 6 Street
Stirling, Alberta
Calling all families!! This gorgeous five bedroom, three full bathroom property in the village of Stirling is just a short 20 minute drive to Lethbridge and it is ready to welcome you home! Located on a beautiful corner lot, when you arrive at the property you will appreciate its privacy with no direct backyard neighbour, and a beautiful park/green space area just next door! This home checks all the exterior boxes including a double attached garage, fully fenced in backyard, back deck, a garden shed, a gravelled area for a play set to go perfectly, and a gardening area just at the back of the lot. Stepping inside the home you will LOVE the hardwood floors, granite countertops, large island, pantry, natural gas fireplace with stone from floor to ceiling, all the windows in the dining room, and the open front entrance as you come inside! The primary bedroom is incredible with a walk-in closet and huge ensuite bathroom that includes a double vanity. Downstairs is a spacious family room for kids to run around and play or for adults to have a dedicated theatre room. From the layout to the location, the finishes to the style, this home provides the warmth, beauty, and comfort you have been searching for!! Don’t delay, come and see this spectacular bungalow today!! (id:48985)
339 Aquitania Boulevard W
Lethbridge, Alberta
Avonlea built the "Derby" WITH BASEMENT ENTRANCE, ACROSS THE STREET FROM PARK AND PLAY GROUND. As you enter you are greeted with a bench seat and adjacent closet. The main level hosts an open concept design between the living room and kitchen with two bedrooms placed privately on the opposite side. The kitchen boasts a center island, corner pantry, and skylight overhead! . Basement is set-up for 2 more bedrooms down, bath and family room. Garry Station is a vision of the old and the new based on a blend of Lethbridge's historic High Level Bridge and a contemporary view reflecting today's values of creative opportunities for changing lifestyles, sustainability and design principles that promote well being. Home is virtually staged. New Home Warranty. (id:48985)
205 44 Street S
Fairview (Hamlet), Alberta
Welcome to your serene sanctuary nestled on a sprawling acre of land. This charming bungalow offers the perfect blend of privacy and convenience with no neighbour's behind, allowing you to enjoy the beauty of uninterrupted tranquility. Boasting four cozy bedrooms and two bathrooms, this home provides ample space for your family to unwind and thrive. Step inside to discover a warm and inviting atmosphere. This home has upgraded windows, a high efficiency furnace, newer AC unit, a newer roof and renovated bathrooms. Outside, the expansive backyard beckons you to relax and unwind in the peaceful surroundings, whether it's enjoying a morning coffee on the patio or hosting a barbecue with friends and family. This yard’s potential is endless. Conveniently located extremely close to the city but considered County of Lethbridge. The property taxes are not a typo! Located close to amenities, schools, and transportation, this property offers the perfect balance of rural quietude and urban accessibility. Don't miss your chance to make this idyllic retreat your own!" (id:48985)
110, 401 Columbia Boulevard W
Lethbridge, Alberta
IN-SUITE LAUNDRY, rare 3 bedroom apartment that's been completely remodeled. Welcome to Westridge Manor, walking distance to U of L, on site Resident Manager (Darlene has managed these buildings for more than 30 years), this suite has been fully renovated and is spectacular! Westridge Manor is professionally managed and has an "engaged" board of Directors, a Director will make themselves available for any questions you may have, the financials of this are VERY strong, compare, features, location, amenities, condition & the reasonable condo fees, which include just about everything except power. It's important to note, when buying a condo, you are not only buying the apartment, you are buying INTO the community. Doing your "due diligence" on the "health" of the association is of paramount concern. Quality building, management means invest with confidence. A member of the Board of Directors is available to answer any question you may have. (id:48985)
Part Of Se8-6-28-W4 Highway 507
M.d. Of, Alberta
Become a steward of community heritage while creating your own individual legacy at Halifax School circa 1926. With its rich history and boundless potential, this property offers a unique opportunity to make your mark while honouring the legacy of generations past. Embrace the opportunity of rural living on 2.87 acres near the charming town of Pincher Creek. Surrounded by panoramic views of rolling hills and majestic mountains, a mature shelter belt to the north and west, this untouched canvas of natural beauty invites you to create your own slice of paradise. With scenic surroundings, and unmatched potential, this is more than just a property – it's a place to build memories and realize your vision for the future, whether you choose to develop your future home or create a recreational site to enjoy with family and friends for years to come. (id:48985)
64 Cowichan Court W
Lethbridge, Alberta
Don't miss out on this wonderful family home located in the heart of Indian Battle Heights in West Lethbridge. This 908 sq ft split level home is fully developed with an open concept main floor, 4 bedrooms, 2 full bathrooms and a spacious back yard that is fenced with alley access. Large windows throughout, accent each room with lots of natural light, while outside, we've given you a 3 car parking pad and a full yard to enjoy gardening relaxing and room to play. But there are even more additional features like central air conditioning, central vac and under ground sprinklers to add a little bonus to make this a comfortable starter home. It's a great home to start in, and in a wonderful location that is close to the elementary school, middle school and even the High School! Plus, all other amenities are just around the corner like shopping, medical and more. So come see today. (id:48985)
2026 136 Street
Blairmore, Alberta
Rare opportunity to acquire a level lot in Blairmore which may be suitable for a modular home. This lot is close to the municipal services. Lot is 39’ x 115’ and has a back lane access. Close to medical services and shopping. Beautiful walking trail just outside the front door. Crowsnest River near- by. (id:48985)
720 Minto Street
Granum, Alberta
Welcome to the MD of Willow Creek. This 4 acres with home is set up perfectly for horse lovers. Let's start with the home......constructed in 2007, bungalow, offering 6 bedrooms & 4 bathrooms, fully developed walk out basement (could be suited, rough in for a kitchen), vaulted ceilings, open plan, granite counter tops, hardwood flooring, crown moulding, natural gas fireplace, main floor laundry, sunroom, master suite with 3 pc ensuite with jetted tub, walk in closet and private balcony with expansive views. There are 2 furnaces and plumbing is in place for a second hot water tank. The metal roof with snow stops was installed 5 years ago. Moving to the grounds........Fire pit area, mature perennials, shrubs & trees, perimeter rail fencing, 2 paddocks fenced and cross fenced, RV sewer drain, fenced dug out fed by water from eves, garden shed, 40'X21' shop with 220v power, 2 overhead doors allowing drive through, bathroom (not currently in use), 24'X26 -3 stall barn with insulated tack room & underground power. This property is connected to municipal water eliminating the hassles of a water well. There is plenty of room for parking an RV, horse trailer, tractor, etc. The property has been immaculately maintained, all you have to do is move in. Contact your realtor today to see all this property has to offer. (id:48985)
309, 5015 51 Street
Taber, Alberta
Step into something different with this adult only living in a unique loft-style condo. On the main floor, you'll find the heart of the home - the kitchen, dining area, living room, conveniently, a bedroom with its own 2pc ensuite and a large skylight that bathes the living room in natural light. The vaulted ceilings add to the spacious feel, extending up to the loft area and enhancing the home's character. Upstairs, discover the generous sized master bedroom, a full 4pc bathroom and a cozy loft seating area perfect for that reading nook or office space. Enjoy a breath of fresh air on the balcony, perfect for BBQs or simply soaking in the sunset. This condo offers shared laundry, included in the expenses, and each unit comes with its own parking stall. Plus, its downtown proximity adds to its allure! Another feature of condo living is the worry-free living with essential amenities covered by condo fees, including professional management, lawn care, snow removal, and heating costs. Could be your next home or income investment! (id:48985)
1410 Henderson Lake Boulevard S
Lethbridge, Alberta
Located in the heart of the Lakeview sub-division, this beautifully renovated four bedroom home possess that "wow" factor which is challenging to find in today's market. Bright, spacious, welcoming and open, this classic 1963 bungalow features a large open kitchen and dining room, which seamlessly flow into the warm living room; Perfect for gatherings with family and friends. Three spacious bedrooms on the main floor, coupled with an elegantly renovated four piece bathroom. Laundry hook-ups are also available upstairs should you be considering utilizing the illegal basement suite. The large attached workshop is a dream for anyone needing space to create. The basement has been tastefully renovated with fresh everything! Complete with a great kitchen and a bedroom which could double as a primary. A large family room, three piece bathroom adjacent to the laundry facilities and wine room round out this charming basement. The newly fenced and landscaped yard boasts a modern shed, lovely private deck, planter boxes, and plenty of off street parking. This property truly must be seen to be fully appreciated. Discerning buyers will know! Call your favourite realtor today for a showing. (id:48985)
307, 4210 20 Avenue S
Lethbridge, Alberta
Welcome to the epitome of modern living at Sunrise Manor! Picture this: Your cozy haven awaits, nestled in the heart of convenience and contemporary charm. This is not just a home; it's a lifestyle upgrade. As you step into this chic dwelling, the first thing that catches your eye is the convenience of IN-SUITE LAUNDRY. No more lugging baskets down the hall – just the sweet hum of efficiency right at your fingertips. Now, let's talk unique. Imagine having a bonus loft that could be your office, your media room, or even your personal sanctuary. How? Well, there's a spiral staircase waiting to elevate your living experience. Flexibility is the name of the game. Feel the warmth as you gather around the gas fireplace on chilly evenings. Embrace the outdoors on covered sundeck that extends your living space beyond walls. Oh, and storage? We've got you covered – inside and outside the suite. Practicality meets style. Venture into the master bedroom, where a walk-thru closet with a makeup desk is a daily indulgence. It's not just a bedroom; it's your personal retreat, a setup designed for hassle-free mornings. And here's the kicker – condo fees covering all utilities! Say goodbye to unexpected costs and hello to significant savings. Students, first-time buyers, and investors, this is your golden ticket. Sunrise Manor isn't just a home; it's a canvas for your vibrant life. Make your mark in a place where convenience, style, and savings converge. Your next chapter begins here. (id:48985)
154 Lasalle Terrace W
Lethbridge, Alberta
Located on a tranquil street in the vibrant neighbourhood of Garry Station, Lethbridge, this exquisite bi-level single-family home perfectly combines luxury with practicality, making it ideal for both families and professionals. Spanning a total developed area of 2,647 square feet, this home is thoughtfully designed with upgraded features and modern conveniences in a newer community setting.Upon entering, the grand entry foyer sets the stage for a warm and inviting atmosphere. The open concept main floor is accentuated by vaulted ceilings, enhancing the spacious ambiance of the home. The large U-shaped kitchen, equipped with essential appliances including a double oven, seamlessly connects to the dining and living areas—perfect for hosting gatherings and managing the daily hustle and bustle of family life. This level includes two bedrooms and a 4-piece bathroom, providing comfort and convenience for family members or guests.The upper level is dedicated to a luxurious primary suite, a true private oasis featuring a 4-piece ensuite and ample storage space, offering a serene retreat from the day-to-day activities.The lower level reimagines basement living with its bright, walk-out configuration that invites abundant natural light and includes an additional entry for greater accessibility. This floor also hosts two additional bedrooms and a 4-piece bathroom, ideal for accommodating children or guests.The outdoor area impresses with a fully landscaped backyard that has no neighbours behind, including a deck perfect for barbecues and social gatherings. The direct access from the walk-out basement enhances the connection between indoor and outdoor living.With a double attached garage, this home is conveniently located near the new YMCA, scenic walking paths, and a pond/greenspace. Proximity to shopping, dining, and entertainment options ensures everything you need is just moments away.Discover the perfect blend of style, convenience, and comfort! (id:48985)
1301 Stafford Drive N
Lethbridge, Alberta
Welcome to your new home! This spacious 4-level split half duplex offers ample living space with 4 bedrooms, 2 bathrooms, and a versatile layout perfect for families or individuals seeking room to grow. Situated on a corner lot, this property offers a single detached garage and RV parking, allowing you to store your RV or camper conveniently on-site. Conveniently located on the northside, this home offers the perfect blend of comfort, convenience, and community. Don't miss out on this fantastic opportunity to make this spacious 4-level split-half duplex your new home! Contact your favorite realtor today to schedule a viewing. (id:48985)
426 Centennial Avenue
Nobleford, Alberta
This is a great opportunity to own a stunning bi-level in the quiet community of Nobleford! Only 20 minutes away from Lethbridge, this is a great chance to live in a small town without being too far from the city! Walking in you get a huge entry way perfect for having family and friends over, opening into a beautiful open concept space! The beautiful design around the bay window, with gorgeous vaulted ceilings and decorative accents throughout the space! Down the hall on the main floor, you will find the master bedroom, with walk-in closet, and it's own 3 piece bathroom, with a second bedroom and 4 piece bath. The basement has a huge recreation room perfect for the whole family to enjoy a movie night in, with 3 more bedrooms in the basement, and another 3 piece bathroom. With a double attached garage, A/C, and a yard ready for your personal touches all that's left to do is move in! (id:48985)
1801 Evergreen Drive
Hillcrest, Alberta
Welcome to 1801 Evergreen Drive, nestled in the heart of Hillcrest, AB, where tranquility meets breathtaking natural beauty. This stunning acreage, spanning 3.26 acres, offers not just a residence, but a lifestyle embraced by the serenity of the Crowsnest Pass.Crafted with meticulous attention to detail, the residence stands as a testament to quality and comfort. Constructed with the timeless elegance of natural wood finishes, and large windows boasting beautiful views, it exudes rustic charm while offering modern conveniences. Step inside to discover large, open spaces that seamlessly blend functionality with a warm, inviting ambiance. But that's not all—this property boasts additional features designed to enhance your lifestyle. A large triple car detached garage provides ample space for your vehicles and storage needs, while a barn offers opportunities for hobbies or a home for "furry family members". Plus, with a spacious RV/boat storage building, you'll have plenty of room to accommodate all your outdoor adventures. Experience the true essence of country living as you bask in the peace and quiet that envelops this mountain retreat. Whether you're enjoying a morning coffee on the spacious deck(s) or stargazing under the clear night sky, each moment spent here is a testament to the joys of rural living. With its unparalleled combination of space, craftsmanship, and scenery, 1801 Evergreen Drive offers more than just a home—it offers a sanctuary where memories are made and dreams are realized. Don't miss your chance to own a piece of paradise in the heart of the Crowsnest Pass. Contact your favourite REALTOR® today and discover the magic of mountain living!! (id:48985)
532 12a Street N
Lethbridge, Alberta
Welcome to 532 12A Street North. This 1950 built 2-storey home has has updates to the interior of the home that make it the perfect mix of modern meets character. The main floor features hardwood floors that flow through a spacious and open living room and dining room, while the kitchen features updated cabinetry and counters. Also on the main floor is a separate office space, 3 piece bathroom with walk-in shower, and a mudroom/laundry room. Upstairs you'll find three bedrooms and a second full bathroom with a soaker tub. The basement space is perfect for storage. One of the best features about this property is the extra wide lot and the beautiful yard that comes with it. Outside you'll find a 16'x24' single garage with extra space for storage along with a catio that connects to the mudroom. Call your REALTOR today and ask about booking your private viewing for this fantastic home. (id:48985)
6730 17 Avenue
Coleman, Alberta
Time To Live In Your Own Mountain Paradise! Prepare yourself for the beautifully eccentric archway that adds a touch of elegance as soon as you enter the front door. The home has undergone many upgrades including brand new flooring, new roof shingles, a LARGE upgraded kitchen window, fresh paint interior AND exterior, new kitchen hardware with auto detection light installed over kitchen sink, brand new carpet in the bedrooms, new sod laid in the front yard, the backyard has been fully levelled with gravel plus sod, AND there's an RV PARKING PAD, for your own personal storage or to add a rental space! 2 bedrooms up, and 2 full bathrooms! One bathroom features a handicap tub with a built in seat that could be enjoyed by anyone! Sprinkler system installed in the basement. The backyard is also handicap accessible with the gravel levelled right up to the back door which also creates a wonderful slope away from the house! Furthermore, the home features BRAND NEW APPLIANCES ie. refrigerator, stove, and dryer! Master ensuite has a brand new sink and vanity + toilet, and features a beautiful refurbished hardwood sliding barn door. The basement has plenty of space for activities/hobbies, and even the possibility to add another room. Don't miss out on this amazing investment opportunity. (id:48985)
49, 49 Keystone Terrace W
Lethbridge, Alberta
This home has been meticulously maintained, freshly painted, and is nestled on the ground level as a coveted end unit. This splendid home boasts three bedrooms, two modern bathrooms, and an inviting open concept layout that seamlessly blends the kitchen, dining area, and living room into a harmonious living space. Delight in the warmth of the cozy corner electric fireplace, the elegance of granite countertops, and the convenience of two expansive patios that capture the sun's embrace both morning and evening. Recent enhancements include stylish new lighting, meticulous paint touch-ups, and the installation of a brand-new hot water tank, ensuring comfort and efficiency.Accompanied by an external storage unit and two dedicated parking spaces, this residence is practical and convenient Positioned in an enviable location, Copperwood Villas offers proximity to the YMCA, ATB Center, an array of shopping destinations, reputable schools, serene ponds, and lush parks. Seize this exceptional opportunity to claim the cleanest condo in the complex as your own. A lifestyle of convenience awaits at Copperwood Villas. Don't let this gem slip away! (id:48985)
8506 13 Avenue
Coleman, Alberta
Great retirement home or an investment property in the Crowsnest Pass. This 3-bedroom 2-bathroom manufactured home is in a quiet neighborhood close to the river and the York Creek Staging area. Great access to the forest and great hiking and biking. Crowsnest Pass offers fantastic medical services, four pharmacies, state of the art dental office, as well as all the other services. Great proximity to Lethbridge, Calgary and Fernie. A real gem in the Canadian Rocky Mountains. (id:48985)
648 Aberdeen Crescent W
Lethbridge, Alberta
Welcome to this charming corner-lot retreat, where modern updates blend seamlessly with timeless appeal. Nestled in a quiet neighborhood, this residence boasts a welcoming ambiance from the moment you step onto its expansive porch and through the entrance to a striking staircase. This spacious home offers 4 bedrooms and 4 bathrooms across 1840 sq. ft. with additional square footage in both the finished basement and garage. The main level is a haven for culinary enthusiasts, featuring a generously sized, updated kitchen equipped with a convenient double oven, granite countertops, and ample cabinet storage and counter space. Along with the kitchen, the main floor includes an open concept layout with a large living room area that flows effortlessly into a well-appointed dining room, and a 2-piece bathroom adds convenience to this level.Ascending to the upper level, discover three bedrooms, including the luxurious master suite. The master bedroom features a tranquil 4-piece ensuite, complete with a spacious soaker tub and a walk-in closet, offering a private sanctuary to unwind after a long day.But the offerings don't stop there. As you make your way to the basement you are greeted with a bar area that includes a full-size fridge, bar sink and plenty of storage for your entertaining needs. This additional 780+ sq. ft. of living space offers endless possibilities for customization to suit your lifestyle needs. Whether you envision a home gym, office space, or recreation/entertainment area, the open layout provides the perfect canvas to bring your ideas to life.For those garage enthusiasts, prepare to be impressed by the attached oversized garage, spanning an impressive 28x25 feet (717 sq. ft.) with 12 ft. high ceilings. With two garage doors, effortlessly accommodating two vehicles becomes a breeze, providing both convenience and functionality. Whether you have an extensive tool collection, dream of a workshop space, or simply need room for storage, this garage offer s the perfect solution.As you step outside from the dining room onto the expansive covered deck, boasting a sturdy concrete foundation, you will find the offering for the perfect setting for al fresco gatherings or serene evenings under the stars during the warmer months.With its blend of modern amenities, ample living space, and outdoor oasis, this residence offers a harmonious balance of comfort and sophistication, making it the perfect place to call home. Contact your real estate agent today to schedule your showing and experience the charm and convenience this property has to offer. (id:48985)
71 Princeton Crescent W
Lethbridge, Alberta
This is your chance to own a wonderful starter home, with plenty of upgrades already done for you! Walking in, you are greeted with a beautiful living room, with high vaulted ceiling, and two huge windows to bring in natural light. On the upper level of this 3 level split, you have a dining area semi-connected to the living area, with an attached kitchen. The kitchen features a beautiful peninsula, perfect to give you that added counterspace. Down the hall you can find 2 spacious bedrooms that share the 4 piece bathroom . New laminate throughout the main and upper level let's you enjoy the space just how you want! In the basement you will find another living room, and another bedroom with 3 piece bathroom. The yard has a patio and firepit ready for you to enjoy this summer! (id:48985)
55 Hillside Crescent
Pincher Creek, Alberta
Welcome to 55 Hillside Crescent, one of Pincher Creek's most sought-after locations. Enjoy sweeping views of the entire Pincher Creek landscape from your back deck. This spacious 5-bedroom, 3-bathroom home offers over 2,700 square feet of living space and features a generous living room, a heated double garage, newer windows and an asphalt roof for your comfort.The fully renovated basement, with its separate entrance, provides a self-contained living space with a full kitchen, office area, brand-new bathroom, two bedrooms and a cozy fireplace for those winter nights. With the flexibility to close it off from the top floor, this home offers privacy and convenience.In the backyard, gardening enthusiasts will appreciate the raised garden beds and greenhouse, perfect for cultivating your favourite plants and vegetables. The property also includes a convenient RV parking pad. This home is located close to St. Michael's School and shopping areas, with a walking path to the north that winds around the town and is perfect for those seeking comfort and convenience.Come experience the ultimate in comfort and stunning views at 55 Hillside Crescent! (id:48985)
230 Sixmile Place S
Lethbridge, Alberta
Welcome to this stunning 5-bedroom, bi-level home, where luxury meets comfort. This home offers a total of 3,588 square feet of living space, it features 2 full baths, including an amazing ensuite, and has the convenience of two laundry rooms, this residence offers unparalleled elegance. The 10-foot ceilings in the walk out basement complement the full wet bar, creating an entertainers dream. Immerse yourself in the full surround system throughout the house, adding a touch of sophistication to every moment. The chef's kitchen, complete with a butler's pantry, caters to culinary enthusiasts. Step outside to the oversized deck and enjoy the backyard oasis of a completely landscaped yard. With all high-end finishes, this home is a rare find that blends style with functionality, offering the ultimate luxurious living. Call your favorite Realtor today to book your showing. (id:48985)
7033 18 Avenue
Coleman, Alberta
Welcome to your charming one and a half story home nestled on the edge of Coleman, Alberta. This property has been designed to elevate your mountain living experience, starting with the double wide lot at 60’ x 100’ deep that has been meticulously cared for. As you step onto the property, the well-manicured landscaping and curb appeal immediately catch your eye, setting the tone for what waits inside.Upon entering the residence, you are greeted to 9’ ceilings on the main floor, adding a sense of spaciousness and airiness to the interior. The layout seamlessly flows from one room to the next, offering functionality and comfort for everyday living.With three bedrooms and two bathrooms, including a luxurious jet tub, this home offers comfort and privacy; please note the upstairs bedroom is not included in the RMS measurements, providing additional square footage for your enjoyment and flexibility. Recent updates include fresh paint and new flooring throughout the main floor, adding an updated aesthetic to the interior. Additionally, the partial basement with 7’ ceilings presents opportunities for customization and expansion, whether for extra living space or storage.For those who enjoy outdoor living, this home boasts a large rear deck (425 sq.ft) providing plenty of space for lounging and soaking in the picturesque views of the surrounding landscape. For those with a green thumb, this property has an abundance of perennials, a garden bed, and a garden shed for your convenience and storage.The practical amenities of this property further enhance its appeal, including a double car garage with 220 amp hookup and a wood burning stove. This property also offers RV parking on the east side of the house, offering even more convenience and storage options for vehicles and recreation.In summary, this charming home in Coleman offers all a forever home, a weekend getaway or a perfect starter home. Own a piece of paradise nestled in the Canadian Rocky Mountains in the Crows nest Pass. This dream location offers stunning mountain views, waterfalls, hiking and ATV trails, fly fishing, skiing, and so much more.Schedule a viewing with your favourite realtor and explore the potential to curate surroundings that reflect your lifestyle. (id:48985)
1803 Lakemount Boulevard S
Lethbridge, Alberta
It's not often that a home this size, in this neighborhood, with this many updates hits the market. This multigenerational bungalow has all the space you'll ever need. As you enter, you are immediately greeted with built in lockers and bench seating for all your coats, shoes, and backpacks. The spacious entry is conveniently attached to your large double garage. The main floor features a gorgeous kitchen flooded with natural light. The 10 foot quartz countertop island is the perfect hub for entertaining and family gatherings overlooking the expansive main floor. Stainless steel appliances, loads of cabinetry and a built in desk add to the convenience of the space. The living room is complete with a cozy wood burning fireplace and a perfect seating area to watch the kids play. Garden doors lead out to your private and covered back deck with a view of the massive backyard. The yard features a new tin fence, new sod, landscaping and underground sprinklers, as well as a large concrete pad. Space for a second garage perhaps? Down the hall you will find a large master bedroom retreat with a massive walk in shower and closet. Two additional bedrooms and another large bath complete this level. Downstairs features another beautiful kitchen, 3 more large bedrooms and a another gorgeous bathroom with walk in shower. Home theatre? Dayhome? Potential rental income? With separate entry, main floor and lower level laundry rooms, and alley access, the opportunities are endless with the amount of space this home has to offer. Be sure to check out the virtual tour and call your favorite REALTOR to book your private showing today! (id:48985)
229 2 Street S
Lomond, Alberta
Welcome to the quiet village of Lomond. Check out this amazing bungalow that was moved onto a new basement foundation in 2007. This 4-bedroom 2-bathroom family home is situated right by the school. There are three bedrooms upstairs and another bedroom in the basement with a built-in loft bed. Plenty of room for play in the large family room, a cozy office to set up for homework and room to add an extra bedroom or two if needed. The custom kitchen includes a pantry and plenty of storage that is open to the dining and living room. The backyard deck is a nice extension of the home for outdoor living looking into this beautifully landscaped that is fenced and includes a nice firepit area. You will also find the large detached double garage in the back with room for the boat or any other outdoor toys for enjoying the three lakes within proximity for year-round enjoyment. Contact your Realtor today and checkout this Southern Alberta Gem!!! (id:48985)
6 Mt Sundial Bay W
Lethbridge, Alberta
Discover this expansive bi-level residence in Sunridge, tailored for the modern family. Featuring five bedrooms and three full bathrooms, this home boasts a generously sized lower-level living room. The upper level offers an open floor plan with a vast kitchen, abundant cabinet and counter space—perfect for the avid baker. The dining area is versatile, easily accommodating large gatherings and seamlessly extending into the living area for extra space. The master suite, conveniently located on the main floor, includes a luxurious ensuite bathroom. Above the garage, you'll find bedrooms specifically designed for children, ensuring a quiet space away from the household's hustle and bustle. The spacious basement is ideal for a pool table, entertainment center, or games area, with two additional bedrooms separated by a bathroom. This home also offers ample storage and a beautifully landscaped, fenced yard. Ready to move in? Contact your preferred real estate professional today to schedule a viewing! (id:48985)
2154 21a Street
Coaldale, Alberta
The main floor meticulous design features two bedrooms, kitchen, living room, dining area, and laundry room. A unique blend of light wood, stone counters, and matte black fixtures creates a welcoming modern feel throughout.The kitchen is a focal point, featuring a spacious 9-foot quartz countertop, floor-to-ceiling cabinets, stainless steel appliances, and a pantry for added convenience.Additional highlights include a custom built-in fireplace, high ceilings, covered upper and lower decks, and a walkout basemen.The primary bedroom, situated on the main floor, is a retreat in itself, boasting a tray ceiling, large windows, and a luxurious 5-piece ensuite complete with a stone vanity, soaker tub, walk-in closets, and a custom shower with a built-in bench.Downstairs, the fully developed basement offers three bedrooms, a living room, and direct backyard access through a walkout. (id:48985)
2153 21a Street
Coaldale, Alberta
Every detail of the interiors at 2154 21A has been meticulously crafted, striking a perfect balance between timeless elegance and contemporary sophistication. The main floor features an open-concept floor plan with vaulted ceilings and expansive windows overlooking the backyard and green space. The kitchen speaks for its self featuring a large custom island, floor-to-ceiling cabinetry, stone countertops, stainless steel appliances, and a butler's pantry. Additional highlights include the custom stone fireplace and arched features throughout. the upper level, features the expansive primary bedroom, showcasing a lavish 5-piece bathroom with a freestanding tub, double vanity, and custom shower. Adjacent to the ensuite, you'll find a spacious walk-in closet and a conveniently placed laundry room.The lower level is fully finished, featuring two generously sized bedrooms, family room, and direct access to the backyard through a walkout. (id:48985)
2911 31 Street S
Lethbridge, Alberta
Welcome to Parkbridge Estates, 55+ community, where comfort meets community living! Nestled in this serene neighborhood, this charming 3-bedroom, 2-full-bathroom home offers an inviting sanctuary for its next fortunate owners.Upon entering, you'll be greeted by a spacious open-concept layout, seamlessly merging a modern kitchen, dining area, and living space. The kitchen boasts ample room for culinary adventures and features a convenient pantry for storage. Adjacent, is a dedicated laundry room, ensuring household chores remain effortlessly organized.Step outside onto the expansive private deck, the perfect setting for morning coffees or evening beverages, accompanied by sightings of neighborhood deer and bunnies meandering by. For additional storage, there's a generous 10x10 storage unit for all your belongings.If you are dreaming of a garage, the option is yours to fulfill!Beyond the confines of your new abode lies a vibrant community, where neighbors become friends amidst regular social activities. Embrace the outdoors with nearby hiking trails and parks, or take a leisurely stroll to the coulees, all within walking distance. Plus, enjoy the convenience of amenities and entertainment just a short drive away.Don't miss the chance to call this home. Schedule your viewing today and discover the comfort, convenience, and community living at its finest! (id:48985)
960 11 Street S
Lethbridge, Alberta
Welcome to this stunning 3 bed, 2.5 bath modern-style 1/2 duplex nestled in the heart of South Lethbridge. Built with precision in 2018, this well-crafted home boasts a sleek aesthetic and quality construction. Step inside to discover a bright and airy atmosphere, with an open-concept layout perfect for entertaining. The kitchen features contemporary finishes and ample storage, while the spacious living area invites relaxation. Upstairs, you'll find three bedrooms, including a master suite with ensuite bath for added convenience. Both bedrooms have a door directly into the bathroom. Outside, a double detached garage provides secure parking and storage space. The basement is undeveloped. With its prime location and modern amenities, this home offers the perfect blend of style and functionality. Don't miss out on the opportunity to make this your new home sweet home! (id:48985)
338 4a Street
Stirling, Alberta
Welcome to your dream retreat in the heart of a quaint small town! This expansive bungalow on a large lot boasts comfort, style, and versatility, perfect for those seeking spacious living with a touch of tranquility. A grand total of 3262 sq ft of total living area ensures ample space for the whole family or guests. The main level features a thoughtfully designed floor plan, including two generously sized bedrooms (including the primary) and a large bathroom with a jetted tub and a stackable washer and dryer for your convenience. The bright main floor offers a large, open living/dining and kitchen space that is perfect for entertaining. Downstairs you will find two more bedrooms, a massive family room, a 5 pc bathroom including a steam shower, 2 storage rooms and a separate side entrance. But the true gem of this property lies just beyond the main living space - a massive wrap around deck that leads to a backyard oasis. Step outside to discover a low-maintenance yard that's perfect for enjoying the great outdoors without the hassle of constant upkeep. The outdoor amenities are second to none, with a big, heated garage complete with a washroom, providing ample space for parking and storage, a greenhouse for cultivating your green thumb, and a sizable shed for all your outdoor equipment and tools. Situated on a large lot, this property offers endless possibilities for outdoor enjoyment, whether you're hosting summer barbecues, gardening, or simply soaking in the serene surroundings. Don't miss your chance to make this stunning bungalow your own so that you too can experience the epitome of small-town charm and luxury living! (id:48985)
4603 Fairmont Gate S
Lethbridge, Alberta
This FULLY DEVELOPED two-story duplex is located on the Southside, near grocery stores and restaurants, and is directly across from Robert Plaxton Elementary School. The main floor features a spacious living room, kitchen, and dining area filled with natural light. The kitchen/dining area is complete with a built-in coffee bar and access to the backyard. Upstairs, you will find the primary bedroom with a walk-in closet and four pieces ensuite. The main four-piece bathroom, two more bedrooms, and laundry. The basement features a spacious family room providing a second living space and a bedroom with its own three-piece bath. The double-car garage offers space to park two vehicles and has a gas line roughed in. This house is a must-see if you want a comfortable home that feels like new. (id:48985)
618 19 Street S
Lethbridge, Alberta
2 Bedroom, 1 bath Main level unit in Victoria Park!Formal Living room with a gas fire place, a large family room that opens to the dining room and kitchen. Carpet and laminate flooring. Central Air. Expansive Primary bedroom with additional sitting area. Spacious secondary bedroom. Full bathroom. Many storage areas.Shared Laundry in basement.Character Bungalow home with a mature lot, back alley with shared parking at the back of property. Close to schools, restaurants and shopping (id:48985)
41 1 Avenue S
Magrath, Alberta
This enchanting character home boasts a unique blend of historic charm and modern amenities and is ready and waiting just for you. Wait until you see the beautiful woodwork throughout the home, which adds warmth and character to every corner. The spacious kitchen is ideal for culinary enthusiasts and gatherings with family or friends. The expansive master bedroom offers ample space and comfort for rest and relaxation. I can't leave out the detached double garage with power and heat, featuring a spacious workspace or office above, perfect for professionals or hobbyists. Proximity to all amenities, including schools, parks, golf course, and more, ensuring convenience and ease of living is a huge plus. (id:48985)
309 Lynx Road N
Lethbridge, Alberta
Nestled in the sought-after Blackwolf neighborhood of Lethbridge, this stunning single-family home combines privacy, luxury, and modern living. Boasting an impressive triple car garage and a total developed space of 2595 square feet, this 2-storey residence offers architectural elegance and an expansive layout designed for both relaxation and vibrant social gatherings.Step inside to discover an open-concept living area bathed in natural light, enhancing the home’s welcoming atmosphere. The living room features tall ceilings and large windows, creating a bright and airy space perfect for hosting friends or enjoying tranquil evenings. The chef’s kitchen is a culinary dream with upgraded appliances, a built-in oven, and microwave, complemented by an inviting island and dining area designed for memorable gatherings.Upstairs, the home transitions into a personal sanctuary with three spacious bedrooms, including a primary suite that serves as an escape within an escape. The master boasts a luxurious 5 pc ensuite and a generous walk-in closet, providing a private spa-like experience. Additional living space upstairs includes a cozy nook, ideal for movie marathons or enjoying a quiet reading hour.The fully developed basement extends the home’s functional space with a fourth bedroom, a 4 pc bathroom, and a recreation room ready for personalization—perfect for entertainment or as an additional living area.Outside, step onto the back deck surrounded by a beautifully landscaped and fully fenced yard, offering a private retreat with no neighbors behind. Enjoy BBQs and outdoor activities in this picturesque setting backed by a serene greenspace.Located on a scenic route with easy access to downtown and close to Legacy Park, shopping, and dining, this home is truly move-in ready and feels brand new. Embrace a lifestyle of comfort and convenience in this beautifully maintained home in Blackwolf—your private slice of paradise awaits. (id:48985)
132 Aberdeen Road W
Lethbridge, Alberta
Welcome to this amazing bi-level home in the heart of West Highlands. This meticulously maintained residence is a must view! Step into the spacious living area, highlighted by vaulted ceilings that create a great space to entertain. On the main floor you will find a large living room, kitchen with dining area, two bedrooms and a bathroom. Walk downstairs and you’ll find another living room, storage room, laundry/utility room, a bathroom and two more bedrooms. Enjoy the convenience of a parking pad and a yard maintained by underground sprinklers. Stay cool in the summer months with a recently installed central air conditioning unit. Renovated over the years with care and attention to detail, this home exudes pride of ownership at every turn. Don't miss the opportunity to make this stunning property yours. (id:48985)
33 Laurel Place
Coalhurst, Alberta
Large 2 story home located in a quiet cul-de-sac, 3 b/r + den, 3.5 baths including a 5pc ensuite, main floor laundry, fully developed walk-out basement, attached double garage. (id:48985)
352 22 Street
Fort Macleod, Alberta
Nestled on a picturesque, tree-lined street, this delightful starter bungalow is a gem waiting to be discovered. Situated in a prime location close to all the essentials, including the post office, grocery store, schools, and Main Street shops, convenience is truly at your doorstep. Step inside and be greeted by the inviting ambiance of this bright and sunny 3-bedroom, 2-bathroom home, where every detail has been thoughtfully curated for comfort and functionality.As you enter, you'll immediately notice the seamless flow between the eat-in kitchen and the spacious living room, creating an open and airy atmosphere perfect for both everyday living and entertaining. The north-facing living room is adorned with a large window, inviting the beauty of nature indoors. The kitchen, designed for efficiency and style, features quartz countertops and a generous layout, complete with a window overlooking the backyard, allowing you to keep an eye on the little ones while preparing delicious meals. Down the hall, you'll discover two tastefully decorated, well-appointed bedrooms, each offering ample closet space for storage convenience. The master suite stands out as a true retreat, boasting a large primary bedroom with a walk-through closet leading to a luxurious ensuite bathroom. This ensuite is equipped with a walk-in shower, adding a touch of spa-like indulgence to your daily routine. Experience the luxury of new vinyl plank flooring throughout the home, offering durability and contemporary style. Plus, revel in the peace of mind knowing that all of the windows, siding, roof, and floors were replaced in 2022, ensuring both modern elegance and structural integrity for years to come. Step outside to admire the exterior, featuring Hardie board siding that exudes charm and durability, complemented by lush trees providing shade and privacy in the backyard oasis. Enjoy patio space with a fire pit and a convenient storage shed equipped with electricity for outdoor projects. With ample off-street parking on your own parking pad, this home offers both comfort and convenience at every turn. Immediate possession means you can settle in and start making memories long before the first snowfall. Don't miss the opportunity to make this charming bungalow your own – contact your favorite Realtor and book a showing today! (id:48985)
34 Tudor Court S
Lethbridge, Alberta
Location and a unique design make this home a fantastic find! Located in the highly sought after Tudor Estates with quick access to the city's amenities, close to the Lethbridge College, and yet still being tucked quietly near walking paths and the coulees. This bi-level home boasts a vaulted ceiling entry, cozy living room with a gas fireplace, functional kitchen with a breakfast nook overlooking the backyard, stainless steel appliances, Corian countertop, newer laminate flooring throughout the main level, 3 bedrooms up and 1 down, and a large family room with a wet bar. Outside you have a private backyard with a deck and large shed, underground sprinklers, and a beautiful private front entry vestibule just off the double attached garage. With a little TLC this home can easily be refreshed and updated to highlight it's beautiful unique architecture.. (id:48985)
89 Cougar Crescent N
Lethbridge, Alberta
89 Cougar Cres N is a meticulously maintained bungalow located on a very quiet cul-de-sac in the Uplands. The main floor is spacious with a formal entrance from the front door, a large office/flex room, spacious kitchen with vaulted ceilings and lots of counter space. Next to the kitchen is the dining area with a 3 sided gas fireplace that separates the room from a cozy sitting area, and the entrance to enclosed back deck. Also on the main floor is the large primary bedroom with a full ensuite and walk in closet, good sized laundry room and a 2 piece guest bath room. Downstairs has 2 very good sized bedrooms, a full bath, a large family room with an adjoining room that would be ideal for a kids play zone. There is one more room that could be an additional bedroom and currently has built-ins along 2 walls. Other outstanding features include the double heated attached garage AND a 16x24 finished and heated detached garage off the alley, RV parking, cork flooring on the main floor, multiple skylights, updated roof shingles, furnace hot water tank and much more. The detached garage has other options of use, such as a workshop, gym or even an office. This is a must see house and within walking distance to Cougar Park and the amazing 73 Acre park. (id:48985)

