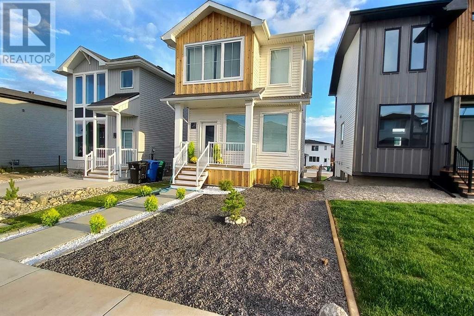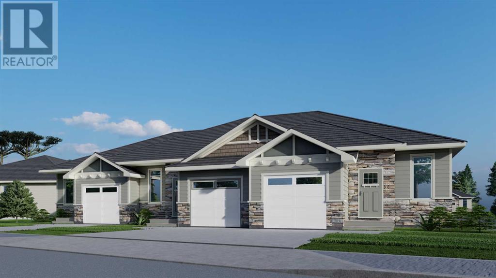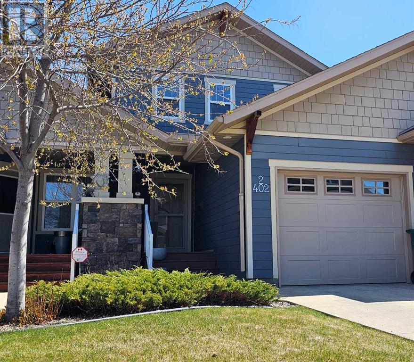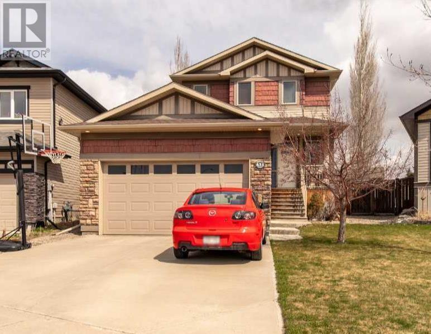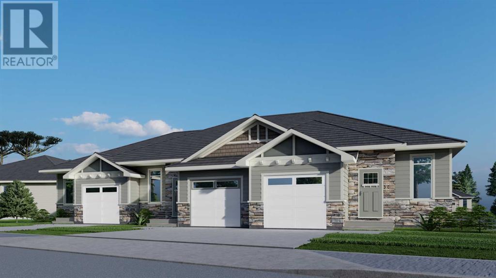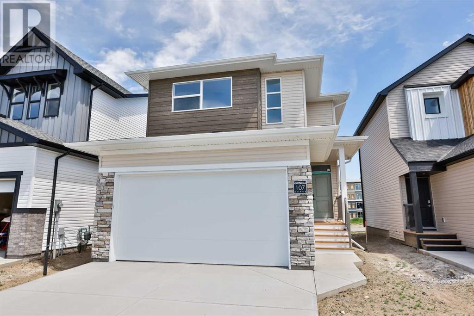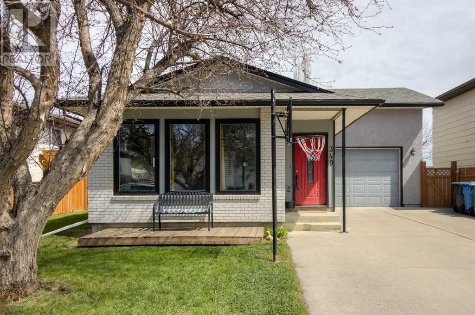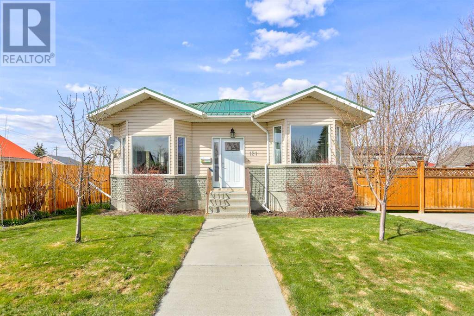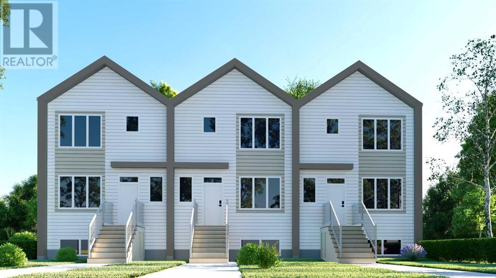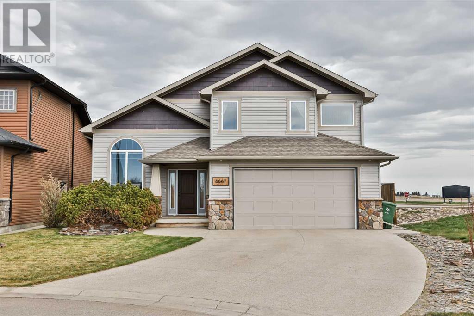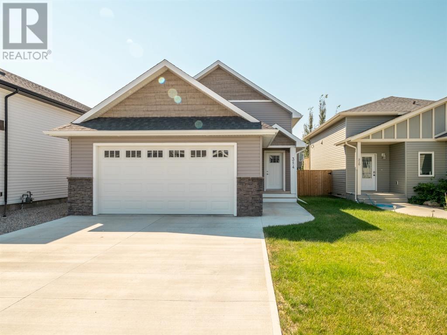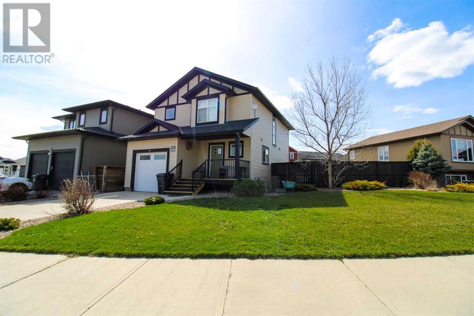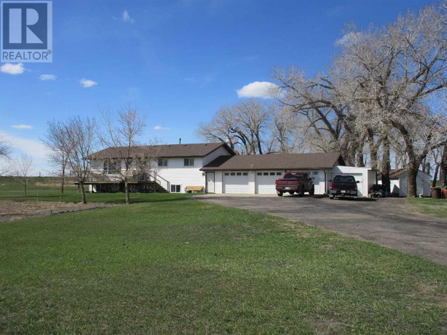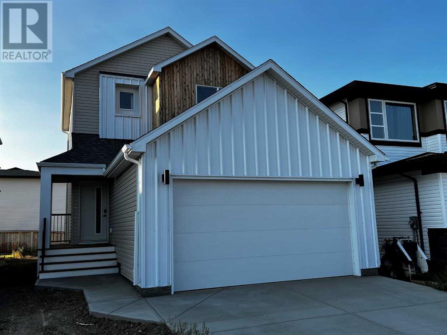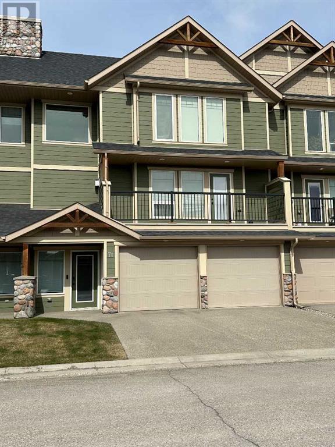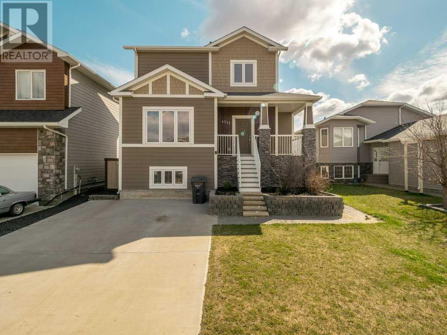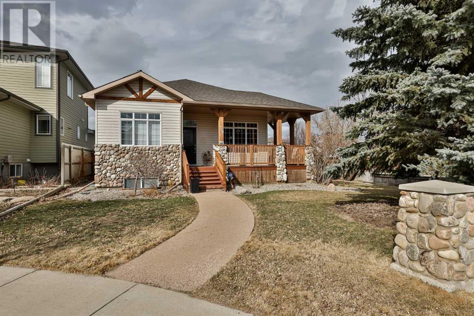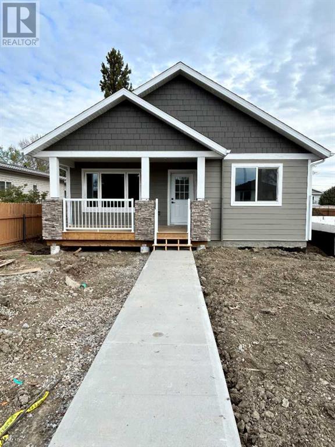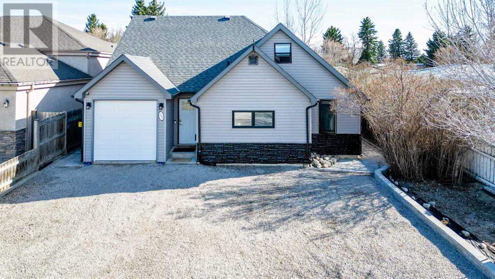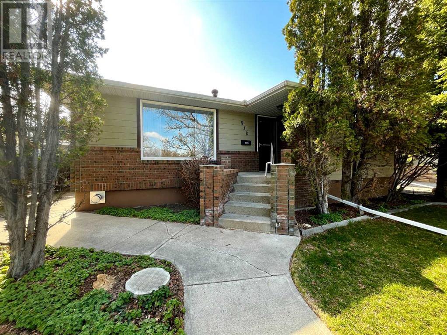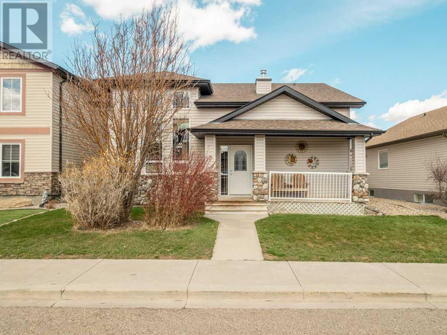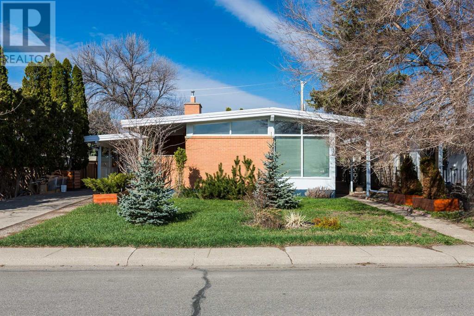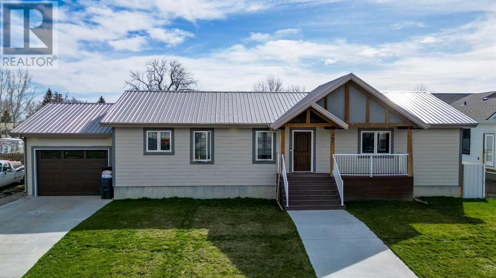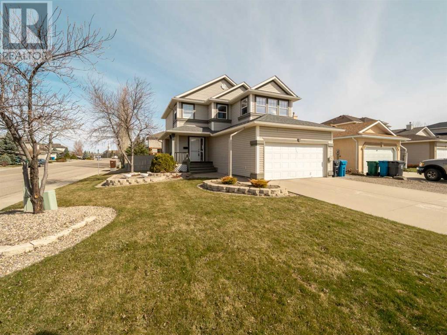⸺Listings⸺
Lethbridge Homes
$350K-$500K
Add your favourites and contact our team to view them.
1123 Coalbrook Close W
Lethbridge, Alberta
Welcome to popular floor layout that boasts gorgeous street appeal, now enhanced with professional landscaping and updated finishings to flow comfort and luxury throughout. This home features three (3) bedrooms, two and half (2 1/2) baths, and an unfinished basement, offering the opportunity for additional living space tailored to your needs. The second floor hosts a convenient laundry room, while the master suite includes a walk-in closet and abundant natural light from HUGE windows. With 9' ceilings and an open main floor layout, this home exudes spaciousness. Built-in shelves opposite the island provide display space for your photos, plants, or decor, complemented by a built-in desk beside the pantry. Quartz countertops grace the kitchen and bathrooms, while beautiful laminate floors adorn the main level. Nestled in the desirable Copperwood community. Located steps away from one of the many parks and close to schools and shopping spaces. There is nothing left to do other than move in. Contact your Realtor to book your own private tour. (id:48985)
2, 6 Riverford Close W
Lethbridge, Alberta
Riverford Villas, by Cedar Ridge Homes, is the great new condo development in Riverstone, arguably one of the best communities in Lethbridge. Can you say luxurious BUNGALOW living?! The Crofton model features open concept living on the main level, with a wonderful primary suite, complete with walk-in closet and four-piece ensuite. Along with a beautiful kitchen, quartz countertops throughout, a two-piece bath, laundry on the main, and an attached single garage. Everything you need is on the main floor! This particular unit comes with a fully finished basement! Downstairs you will find a large family room, two additional bedrooms, a three piece bathroom, and storage room. Riverford Villas offers the luxury of established city living. The neighbourhood is designed around the concept of a village, a place where community means more than the home you live in. Riverstone has a wonderful, large park with mature trees, a fishing pond, and is located close to many other parks, walking paths, restaurants, schools, and more! (id:48985)
2, 402 Couleecreek Boulevard S
Lethbridge, Alberta
This is the spectacular Southside condo that you have been waiting for!!! The Elements of Couleecreek is a beautifully maintained, upscale complex. Quality of construction is clearly evident throughout, and this particular townhome has been wonderfully cared for and nicely upgraded. The top quality maple kitchen features under cabinet lighting, upgraded tile work, Silgranit sink, and high end appliances including an induction cook top stove. Two bedrooms and a bonus loft space complete the upper level, and the primary bedroom has a walk-in closet and a fully appointed ensuite with a jetted soaker tub. The basement is fully finished as well with a family room / guest space, another full bathroom and a dedicated laundry room. The large windows complement the sun-filled floorplan, and 3 outside spaces are featured - a front veranda, a back deck, and a private patio area. The oversized attached single garage is 26 feet long and 13 feet wide, and the sheltered East facing back yard is a huge bonus. The location is spectacular - just steps from walking paths, the lake, playgrounds, and all shopping amenities, and the complex is impeccably maintained. This one truly has it all!!! (id:48985)
431 Mary Cameron Crescent N
Lethbridge, Alberta
A fully finished Legacy Ridge home tucked away in a quiet cul-de-sac just a stone's throw away from the coulees! This 2 storey has a welcoming main floor boasting granite counters in the kitchen, main floor laundry, bright living area and a landscaped yard with alley access. The second floor is complete with 3 good sized bedrooms and two 4 piece bathrooms. The basement hosts your fourth bedroom, third bathroom and storage space - you can never have enough of that! Only a few blocks from St. Teresa of Calcutta School, amenities and more parks, this house would be a great family friendly home! (id:48985)
3, 6 Riverford Close W
Lethbridge, Alberta
Riverford Villas, by Cedar Ridge Homes, is the great new condo development in Riverstone, arguably one of the best communities in Lethbridge. Can you say luxurious BUNGALOW living?! The Crofton model features open concept living on the main level, with a wonderful primary suite, complete with walk-in closet and four-piece ensuite. Along with a beautiful kitchen, quartz countertops throughout, a two-piece bath, laundry on the main, and an attached single garage. Everything you need is on the main floor! Riverford Villas offers the luxury of established city living. The neighbourhood is designed around the concept of a village, a place where community means more than the home you live in. Riverstone has a wonderful, large park with mature trees, a fishing pond, and is located close to many other parks, walking paths, restaurants, schools, and more! (id:48985)
7 Miners Road W
Lethbridge, Alberta
The "Isla" by Avonlea Homes is the perfect family home. Located in the architecturally controlled community of Copperwood, EASY WALKING DISTANCE TO SCHOOL. The main level hosts a notched out dining nook, eating bar on the kitchen island, walk in pantry. Large windows and tall ceilings make the main floor feel very bright and open. Also notice the new look of the flat painted ceilings.Upstairs resides the 3 bedrooms with the master including an en-suite and walk in closet. The ensuite has a large 5 foot walk-in shower and His/Her sinks.Great Bonus room area for the family to enjoy. Bonus room is in the middle of the upstairs giving privacy to the master retreat from the kids bedrooms.Convenience of laundry is also upstairs. The basement is undeveloped but set up for family room, bedroom and another full bath. Home is virtually Staged. New Home Warranty (id:48985)
349 Leaside Avenue S
Lethbridge, Alberta
Only a few blocks from Henderson Lake you will find this move in ready four level split. This cozy home has 2 fire places and plenty of space for a growing family. The kitchen is custom designed with OFF white cabinetry, tile backsplash, wall oven and quartz countertops.The living room flows into the dining area and kitchen. Up the stairs you will find 3 bedrooms, a full bathroom and a 2 piece ensuite attached to the master bedroom. Downstairs is a large living space with another natural gas fireplace. On the lowest level is the washer and dryer, a 3 piece bathroom and an office. The attached garage is 14 x 26 with a loft space for storage, exercise or hobby room. Some great features include Central Air Conditioning, a high efficient direct vent furnace, a newer tankless hot water heater. The big bonus is new shingles! (id:48985)
121 20 Street
Fort Macleod, Alberta
This 5-bedroom home sounds like a dream! With an en suite and additional bathroom, it offers convenience and comfort. The abundance of natural light makes it inviting and cozy. The fenced-in backyard provides privacy for relaxation. Plus, a main floor laundry room adds practicality. The open kitchen layout is perfect for preparing meals and connecting with loved ones. It's truly a haven for both young and retired families alike! (id:48985)
24 Blackwolf Lane N
Lethbridge, Alberta
The "Leo" By Avonlea Homes. THIS ONE IS AN END UNIT WITH LARGER YARD AND ROOM TO BUILD A DOUBLE GARAGE. Super modern town homes located close to Legacy Park. Wide open floor plans, High (painted)ceilings on the main floor, no more Texture. Quartz counter tops, tiled floors in all bathrooms, 3 bedrooms up with ensuite in the primary Bedroom. Convenience of laundry upstairs as well. Single parking pad in front double parking pad in back. Front Landscaping included as well. Excellent location close to all the amenities the 73 ACRE Legacy Park has to offer. Home is virtually Staged. New Home Warranty. (id:48985)
4667 63 Avenue
Taber, Alberta
Welcome to 4667 63rd ave! This exquisite home is located just on the edge of town in a family orientated neighbourhood at the end of a cul-de-sac with a park across the road, great for the kids to burn the energy at! Step inside the foyer, large enough for the whole family at once and make your way upstairs to the expansive main floor level where the living, dining and kitchen all seamlessly blend together making the perfect place for family traditions to grow. Easily prepare family meals in the kitchen that hosts a corner pantry and large kitchen island with built in stove (prepped for gas or electric) and epoxy countertops. Two additional bedrooms (one currently used as office with built in desk and storage), a full 4pc bathroom and a convenient main floor laundry complete this floors functionality. Venture upstairs to the serene primary retreat where you'll find a 5pc en suite with corner soaker tub to wash the days stress away. The dual sinks make sharing easy and the large walk in closet is sure to impress. Downstairs, the lower level presents a vast family room, perfect for movie and games night with the family. Two generously sized bedrooms with amply walk in closets ensure everyone has their space, while another 4pc bathroom adds convenience. Beyond the interiors, the exterior delights with a fully fenced yard, complete with concrete pad for basketball games or extra parking, a cozy fire pit area for evening gatherings and a deck with privacy wall perfect for outdoor dining or quiet moments of reflection. Embrace the essence of family living in this inviting home, where every detail is crafted for comfort and connection. (id:48985)
314 11b Street
Nobleford, Alberta
Like NEW, this home is in fantastic condition. A bright, spacious bi level in Nobleford. As you enter the home you are greeted with a massive entry, neutral vinyl plank that flows seamlessly upstairs. Just off the entry is access to the attached double car garage(heated). Upstairs features 2 bedrooms, 1 bathroom (with access to the primary bedroom), open concept living/kitchen and dining. A large eat up island, modern white cabinets, and pantry. Downstairs has a huge living area, 381sqft to be exact! 2 great sized bedrooms, a 4 piece bathroom and a finished laundry room. Out back is a thriving garden, back deck and gas line for your BBQ. (id:48985)
4310 Aspen Road
Coalhurst, Alberta
Welcome to your dream home in the heart of Coalhurst! This stunning two-story residence boasts an impressive array of features, perfectly suited for luxurious living and entertaining. With four spacious bedrooms and three and a half bathrooms spread across nearly 1600 square feet of meticulously designed living space, this home offers both comfort and style. As you step inside, you'll be greeted by a warm and inviting atmosphere, highlighted by abundant natural light, modern finishes throughout and an office right off the front entrance. The main level features a thoughtfully laid out floor plan, including a gourmet kitchen complete with sleek countertops, stainless steel appliances, and ample storage space. The adjacent dining area offers the ideal setting for hosting dinner parties or casual family meals, while the cozy living room provides a perfect spot to relax and unwind. Upstairs, you'll find a luxurious master suite retreat, complete with a 3 piece ensuite bathroom and walk-in closet, providing a serene escape from the grind of daily life. Three additional bedrooms offer plenty of space for family members or guests, along with convenient access to a full bathroom and the laundry room. The basement will be a fan favourite. Completely finished from head to toe, you will enjoy this large family room for an additional living space and the basement is complemented by another bedroom and full bathroom. The perfect finished space to give your guests their own space or an extension of your own home to enjoy! Outside, the expansive backyard is truly a homeowner's paradise, boasting a massive lot size that is one of the largest in Coalhurst. With back alley access and RV parking, there's plenty of room for storing all your outdoor recreational vehicles and equipment. Whether you're hosting summer barbecues, playing yard games with the kids, or simply enjoying the serene surroundings, this backyard oasis is sure to impress. Located in the charming town of Coalhurst, th is property offers the perfect blend of small-town charm and modern convenience. With easy access to local amenities, parks, and schools, as well as quick commuting options to nearby cities, this home truly offers the best of both worlds. Don't miss your chance to make this your forever home! (id:48985)
162022, 134 Range Road
Vauxhall, Alberta
Come and check out this 1276 sq ft 6 bedroom raised bungalow that is on the market for the first time ever. This home was built in 1982/83 is located on a 2.52 acre parcel of land, and has been occupied by the same family for the entire time. The road to this property is paved and is a short distance to Vauxhall . In addition to having 6 bedrooms, this home has Oak kitchen cupboards/cabinets with under cabinet lighting, newer fridge / stove, main floor laundry, a closed in 27' X 12' deck on the back of the home, a 10' X 24' deck on the front of the home. The home has 1 1/2 bathrooms with room in the basement to add another bathroom if you desire. There is a triple (3 bay) garage attached to the home with a walk up from the basement and an additional 24' X 11' attached garage bay. That's right, this home has 4 garage bays. If you need more storage there is a 24' X 10' shed on the east side of the home that was built during 2023. The home is heated with a forced air furnace and has a wall a/c unit in the upstairs family room that cools the home during those hot summer nights. The water for the home is fed from a pond with a reverse osmosis system that works great. The pond is filled with water from BRID. There is a garden area, lots of grass for the kids to play and trees for shade. This is a great family home with lots of space for your family. Call your favorite realtor and come check this place out. (id:48985)
14 Miners Road W
Lethbridge, Alberta
The popular "Grayson" model by Avonlea Homes. This home is close to School, Park and Play Ground. Check out these great new elevations. Nice and open floor plan on the main floor, 9' Flat Painted ceilings, large windows for that extra sunlight. Great corner pantry in the kitchen for storage. Upstairs there are 3 nice bedrooms, full bath, convenience of laundry, master bedroom with walk in closet and ensuite with 5' shower. The Basement is undeveloped but set up for family room, 4th bedroom and another full bath. Easy access to the Down town core. Close to lots of amenities, twin rinks, pool, public Library. Home is virtually staged. New Home Warranty (id:48985)
71 Ironstone Drive
Coleman, Alberta
Exceptional quality 4-bedroom and 3.5-bathroom townhome in the Crowsnest Pass. South facing for some of the best mountain views in the area. This home has beautiful Douglas Fir timberwork and great cabinetry. Solid core doors. Bright modern kitchen with a large island and lots of deep drawers and a large pantry. 2,384 of impeccable living space. This home will satisfy diverse needs, whether one likes to entertain, or to have some private space. Three spacious bedrooms on the upper level with a primary bedroom featuring large walk-in closet and a spacious ensuite. The lower level has a spacious bedroom and a bathroom for your guests or for a growing family. Large double car garage and spacious front drive. Crowsnest Pass offers everything a mountain enthusiast would wish for; hundreds of mile of backcountry trails for every type of activity. Also, there is a fully functioning hospital, two medical clinics, four pharmacies, a modern dental office and much more. (id:48985)
4717 7 Street
Coalhurst, Alberta
Welcome to your ideal 2-storey home in Coalhurst! This prime property backs onto a new park, offering serene views and easy access to outdoor amenities. Enjoy living on the edge of town with quick access in and out, complemented by durable hardie siding and new vinyl flooring throughout. The illegal basement suite provides flexibility, while the spacious backyard features a garden plot and fireplace. With 3 bedrooms upstairs, 1 downstairs, laundry on both levels, and AC for year-round comfort, this home could be your perfect retreat. (id:48985)
39 Grand River Boulevard W
Lethbridge, Alberta
Welcome to 39 Grand River Blvd, a property nestled on its own side street off the main Boulevard, adorned with mature trees in the sought-after community of Riverstone. This neighborhood offers proximity to St. Patrick’s Fine Arts Elementary School, paved walking paths, ponds, and stunning Coulee views. The corner lot boasts a spacious wraparound front veranda, providing ample privacy with its large, mature evergreen trees. Upon entering the home, you are greeted by a striking lofted two-story layout, with an impressive staircase stealing the spotlight. To the left, you'll find a front office or bedroom with a full bathroom featuring a tub, shower, linen closet, and unique ceiling detail. Further inside, a generous living and dining room area divided by a gas fireplace with mantle detail to the 18’ ceiling . On the other side, an updated kitchen with new countertops, sink, and faucet merges seamlessly with a cozy nook area. The home also features a rear attached double car garage, a newer back deck, gazebo, shed, and exposed aggregate patio area in the backyard. Upstairs, the master bedroom retreat boasts a spacious layout with a large soaker tub, separating the walk-in closet, and ensuite, and even offering room for a sitting area. The basement comprises a large living room, two bedrooms, a full bathroom, and a laundry space equipped with ample storage, a new hot water tank, central vac, air conditioning, newer appliances, and blinds. If you're in search of a fantastic four-bedroom family home with three full bathrooms, reach out to your favorite realtor today. (id:48985)
2128 21 Avenue
Coaldale, Alberta
Welcome to your new home, where every detail exudes quality and comfort. From the charming front veranda to the durable cement board siding and ICF construction, this home radiates solidity and style. Built by Oak & Stone builders, this brand-new 1330 SQFT bungalow is a testament to craftsmanship and modern living.Step inside the main floor to discover a spacious layout boasting 3 bedrooms, 2 full baths including an ensuite, and convenient main floor laundry. The attached rear garage, complete with a floor drain, adds both convenience and functionality to your everyday life. Lots of space to add square footage in the large basement too!Prepare to be wowed by the array of thoughtful upgrades throughout the home. Enjoy the luxury of AC, an updated Adora kitchen featuring Quartz counters, soft close drawers and cabinets, and premium fixtures. Enjoy the comfort of LVP and plush carpeting underfoot, while the large walk-in closet in the primary bedroom offers ample storage space.But the perks don't stop there - this home is equipped with blown-in insulation, pot lights throughout, and even boasts the option to heat your basement flooring and garage floors, thanks to pre-installed rough-ins. And for those sunny days, your rear deck is partially covered, ensuring that family gatherings and BBQs are always enjoyable, rain or shine. (id:48985)
2241 21 Avenue
Coaldale, Alberta
Welcome to your dream home at 2241 21st Ave in Coaldale AB! This custom-designed residence offers the perfect blend of luxury, functionality, and style!Step inside this meticulously renovated house, where every detail has been carefully curated for modern living. With new electrical throughout, fresh paint, and new flooring, this home exudes its own unique charm. The heart of the home is the kitchen, boasting beautiful oak cabinets and ample space for culinary creativity. Enjoy the convenience of two laundry facilities and revel in the luxury of the primary ensuite, featuring a jetted tub, steam shower, and a spacious walk-in closet.Relax and unwind in the stunning heated and cooled sunroom, ideal for nurturing your plant collection or simply basking in the natural light. Entertain guests in style with the outdoor kitchen (negotiable with the property), complete with water and sewer connections, alongside a 5-person hot tub and a concrete deck for alfresco dining.Situated on a spacious lot, this property offers ample room for outdoor activities and expansion. The mature landscaping provides a scenic backdrop, complementing the lush greenery of the surroundings. But the true standout feature is the massive detached shop, complete with a bathroom, 240v plug for welding or air compressors, ceiling anchors, and security features. This setup is perfect for running a business or pursuing hobbies while conveniently accommodating your everyday living requirements. Additionally, there's an attached single garage providing extra space for your vehicles or storage needs. With ample parking available in both the front and back alley, including enough space for several cars, this property is a mechanic's dream and offers endless possibilities for your lifestyle needs.Don't miss the opportunity to make this beautifully maintained and move-in ready home yours! (id:48985)
916 Mayor Magrath Drive S
Lethbridge, Alberta
LOCATION LOCATION LOCATION!! Not only is this east facing 3+1 bedroom, 2 bath raised bungalow directly across from Nikka Yuko & Henderson Park, making the views great, but there are also no neighbours across the street to block the view!!! Yes, this also means your 13x22 massive deck faces west for spectacular full days of sunshine! The 24x26 heated double door garage (with massive loft storage) and double parking pad out back means the yard is very low maintenance….ahhhh!! Inside you’ll find a sprawling kitchen with an amazing amount of counter space. With a 13x17 living room you have plenty of space for family gatherings right off the kitchen, and extra overflow downstairs in the massive family room with a cozy fireplace! The family room is so big, it would still be spacious if you wanted to throw up a few walls to make a fifth bedroom!! Quick possession is available, so you can move in and get ready to enjoy your summer just steps away from Henderson Lake! This home has so much to offer, call your realtor and have a look today!! (id:48985)
135 Grand River Boulevard W
Lethbridge, Alberta
Former Show Home in Riverstone with upgrades to cabinets and flooring - well cared for home in a great location close to St. Patrick's Elementary School of Fine Arts, park and pond, walking paths. Upgrades in this home include roof in '13, hot water tank in '17, LG Fridge in '20, Hardwood Floors in '13. Large deck off kitchen to enjoy plus a great size yard. Main floor has open living/dining & kitchen, great pantry, main floor laundry, master with beautiful ensuite with jetted tub, 2nd bedroom and full bathroom. Basement fully developed with generous family/games room, 2 bedrooms, full bath. (id:48985)
1030 8 Street S
Lethbridge, Alberta
Situated in a quiet Southside location across from a greenspace , this fantastic bungalow is waiting for you! Featuring a SINGLE ATTACHED garage & 28 x 30 DETACHED HEATED SHOP, this is perfect for car enthusiasts or a home based business. A bright and semi-open floor plan with vaulted ceiling, gas fireplace and 3 main floor bedrooms. The kitchen was renovated in 2018 with new appliances, lighting, backsplash, pantry & more. There's also a huge dining area with garden door to a quiet side patio. The master bedroom features an updated 2 piece ensuite and there's mostly newer windows throughout. Downstairs you'll find a large family room, an additional bedroom and lots of crawlspace storage. There's also built-in blue tooth speakers, central air and a good sized back yard with raised flower beds and patio. This is not your average cookie cutter home! (id:48985)
242 4a Street
Stirling, Alberta
A positively STUNNING new home awaits you in the family-friendly community of Stirling! Built in 2020, this home provides the open concept and high end finishes you have been looking for! From quartz countertops to stainless steel appliances, built-in lockers in the back hall, a butlers pantry, gorgeous cabinetry throughout, a natural gas fireplace in the family room downstairs, and a fully fenced-in, newly sodded yard this home is top shelf!! When you arrive at the home you will appreciate the single attached garage, metal roof and fence, underground sprinklers, large back deck, and covered front porch. Stepping inside, you are greeted by luxury vinyl plank floors, a vaulted ceiling, a MASSIVE island in the kitchen, a large dining room, and tons of natural light!! The primary bedroom, located on the main level, has a spacious walk-in closet and an ensuite bathroom to be coveted - with a beautifully tiled walk-in shower. This bungalow style home is the perfect place for a growing family as there are two other bedrooms and another full bathroom also on the main level! Heading downstairs you will not believe the size of the family room!! It has all kinds of space for you and your family to enjoy movie/games nights! There are two more bedrooms, an incredibly large full bathroom, and a laundry room also located downstairs. This home has central air conditioning and is located close to parks and the Stirling pool so you and your kids will stay cool during the summer!! Don’t miss out on this gorgeous home… contact your REALTOR® and come and see it for yourself today!! (id:48985)
3 Fairmont Gate S
Lethbridge, Alberta
2 storey home in Fairmont with bonus room on the second level! The main floor features a living room, kitchen with island, dining room, 2 piece bathroom, a walk through pantry to the laundry room/mudroom. The mudroom has a bank of cabinet perfect for folding and organizing - you’ll also find access to the garage there. Upstairs has a bonus room over the garage, with tinted windows for privacy. There are 3 bedrooms, 2 bathrooms up, the primary room boast a renovated ensuite bathroom with jetted tub, new tile, cabinet, and counter top! The basement is home to a large living room, additional bedroom and bathroom. Outside is fully landscaped, underground sprinklers, newer fence, gas hook up for BBQ, firepit and corner lot. Updates through the years include, roof, siding, dishwasher, primary bathroom, fence, and hot water tank.Call your favorite Realtor today to view this property! (id:48985)

