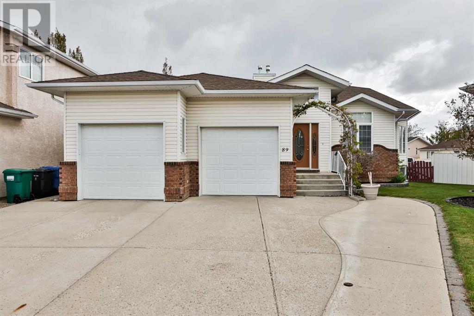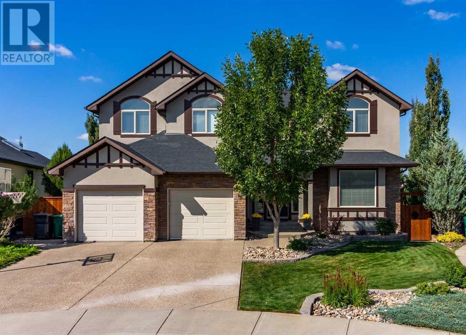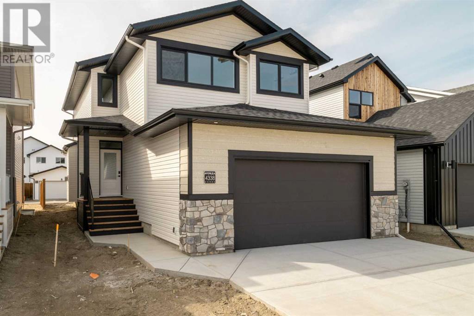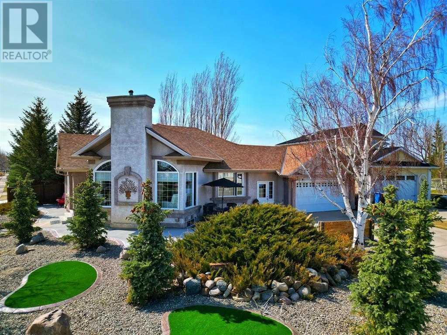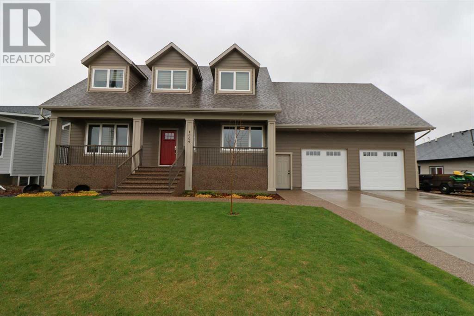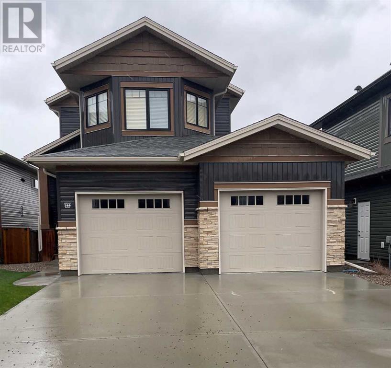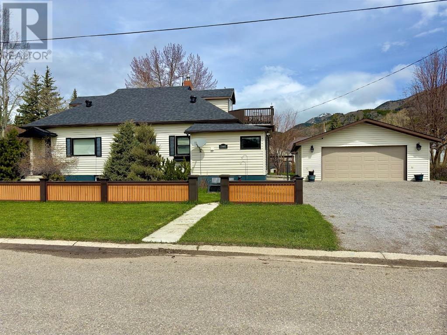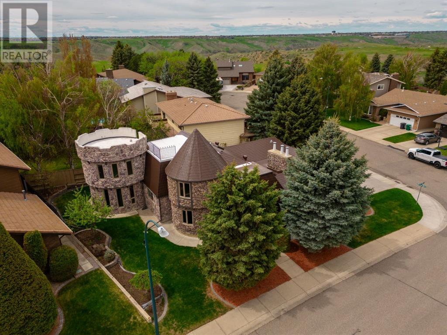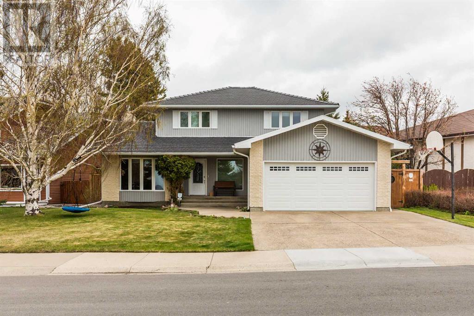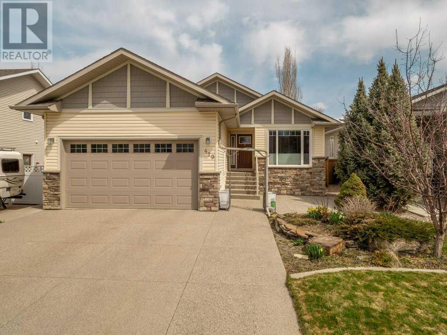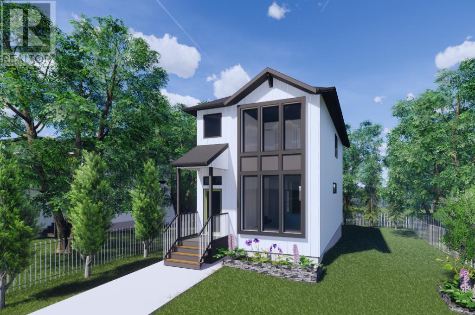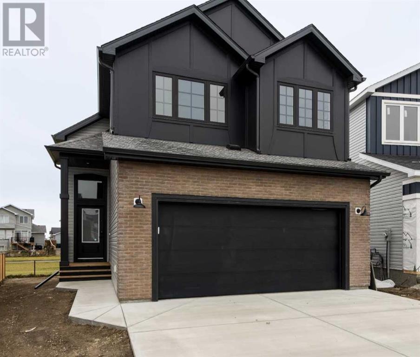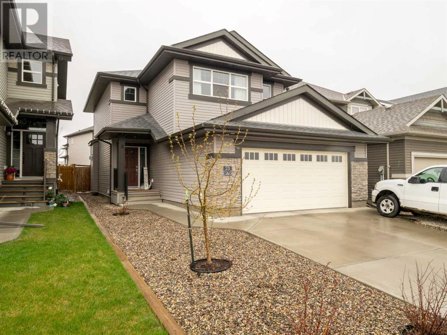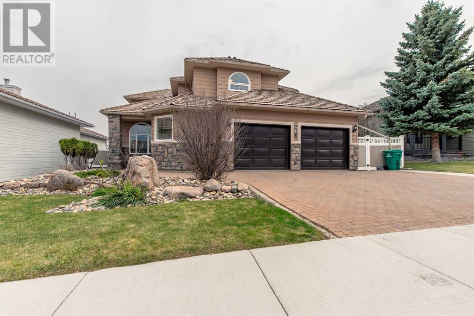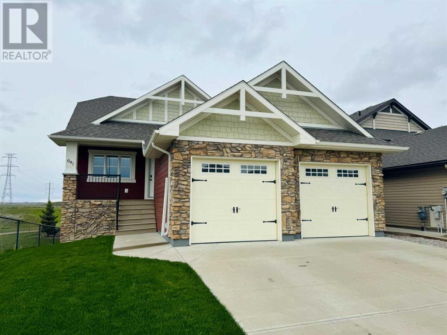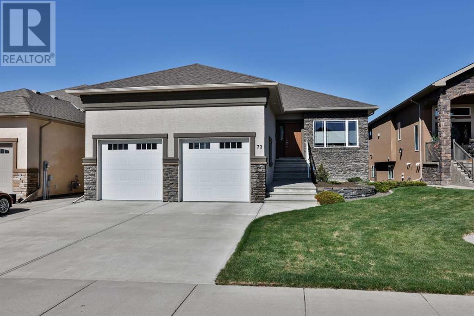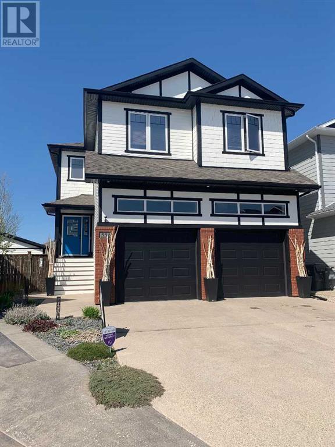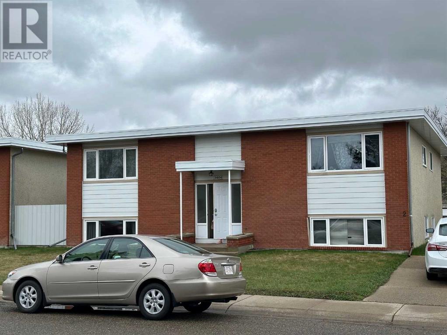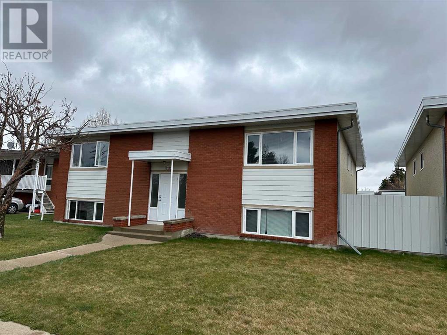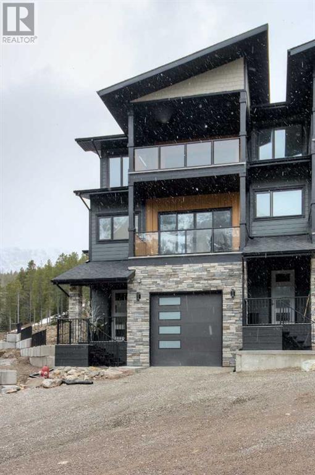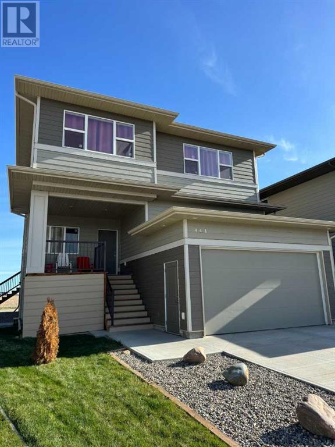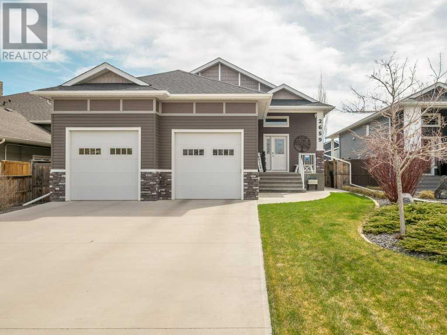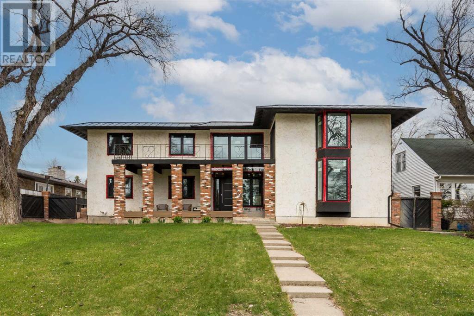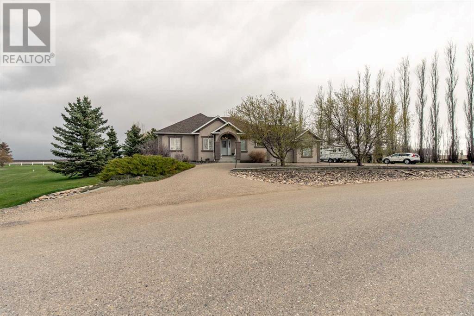⸺Listings⸺
Lethbridge Homes
For Under $350K
Add your favourites and contact our team to view them.
89 Cougar Crescent N
Lethbridge, Alberta
89 Cougar Cres N is a meticulously maintained bungalow located on a very quiet cul-de-sac in the Uplands. The primary bedroom is the ONLY bedroom on the main floor. The other 2 bedrooms are located in the basement, along with a flex room that could be a 4th bedroom. The main floor is spacious with a formal entrance from the front door, a large office/flex room, spacious kitchen with vaulted ceilings and lots of counter space. Next to the kitchen is the dining area with a 3 sided gas fireplace that separates the room from a cozy sitting area, and the entrance to enclosed back deck. Downstairs has 2 very good sized bedrooms, a full bath, a large family room with an adjoining room that would be ideal for a kids play zone. There is one more room that could be an additional bedroom and currently has built-ins along 2 walls. Other outstanding features include the double heated attached garage AND a 16x24 finished and heated detached garage off the alley, RV parking, cork flooring on the main floor, multiple skylights, updated roof shingles, furnace hot water tank and much more. The detached garage has other options of use, such as a workshop, gym or even an office. This is a must see house and within walking distance to Cougar Park and the amazing 73 Acre park. NOTE Some of the pics show the preparation of items for a garage sale, which is this Saturday May 11th from 9 till 3. (id:48985)
46 Canyoncrest Court W
Lethbridge, Alberta
Located in the demand & premier area of Paradise Canyons Estates, tucked away on one of the quietest streets in the area and nestled on one the prime 65 ft WIDE estate 'walk out' pie shaped lots is this 6 bedrm custom built home (with over 4500 sf living space) built with families in mind, backing onto a waterfall, park and lake! Immediately you'll notice the professionally designed and maintained landscaping which proudly displays the homes curb appeal, combined with the recently repainted high-end acrylic stucco front and the exposed concrete double drive. Inside you're greeted with a stunning 18 ft tall grand entry complete with an impressive chandelier and a large front room perfect for a music room, office or formal entertaining. Sliding across the rich maple hardwood floors which run throughout the main floor, you'll end up in the equally impressive 409 sf living room with massive windows which allow for natural light and STUNNING views...note the stone gas fireplace which is the focal point of the room! The open concept kitchen offers rich maple cabinetry as well as a MASSIVE functional prep island with breakfast bar. We dare you to try to use up the storage offered in this kitchen, not to mention the pantry! Off the kitchen is a laundry room complete with matching rich maple cabinetry, a sink and even a built-in iron board. Heading up the double split stairs be prepared to be in awe...the primary bedroom was built specifically as a retreat and offers over 400 sf of privacy and romance. It has not just one closet, but a DEEP walk-in closet as well as a triple wide closet. And of course, no retreat is complete without a large 5 pce ensuite with deep jetted tub. Upstairs you'll also find 3 more bedrooms as well as another 5 pc bathrm for the kids. The lower level feels just like the main thanks to the walkout basement and a wall of windows which floods this area with natural light! This lower-level features TWO more generous sized bedrms (one with a sink) each with a walk-in closet; also a 3 pce bathrm, and a 'family sized' family room....and there's even a state-of-the-art designated home theatre with a 11 ft permanent screen and 3D HD projector perfect for family movies or watching the game! Every family needs storage and this place doesn't just offer 'under the stair’ storage but it has 3 separate storage rooms!! The outside is a must see and and the privacy offered invites you to actually spend time outside!...complete with new professional landscaping, stone stairs, custom stone firepit complete with stone benches...all backing onto a water fall, walking trails, lake and park! Need 7 bedrooms and accessible features? Check this place out! Updates?? Yup it has them, and you'll immediately notice them when you see this place! Other features include Gemstone exterior lights, new UG sprinklers, partially covered upper deck with gas line with walkout from dining area, fully covered patio with walkout from family room, AC, main floor FULL bath, mud room & more! (id:48985)
4338 28 Avenue S
Lethbridge, Alberta
Avonlea Model "The Barlowe",This 1,815 sq. ft. two-storey features 3 bedrooms, a bonus room, and 2.5 bathrooms. Off the OVERSIZED 24' x 24' garage, there is a large mudroom, as well as a pedestal sink/toilet combo. The kitchen features Cabinetry By Adora, Stainless appliances, Kohler fixtures, a Quartz island and a corner pantry. The spacious living room is complete with large windows for lots of day light and a gas fireplace for those cool fall and winter nights. A bonus room is located at the centre of the second storey, and nearby you will find a large laundry room with a linen closet and shelf for storage. The master retreat includes a walk-in closet, and a 4-piece ensuite with double sinks, a large 5' shower, and an enclosed toilet area for additional privacy. Two spare rooms are located over the garage, and share a large 4-piece bath. The basement is undeveloped but set up for family room, bedroom and another full bath. Only minutes away from all the amenities the South Side has to offer. Easy access to highway and down town core. 10 Year NHW. Home is virtually staged. (id:48985)
103 Canyon Terrace W
Lethbridge, Alberta
Welcome to 103 Canyon Terrace W. This bungalow is bright, open, and ready for it's new owner! This home has had over $100,000 in updates recently, Beautiful new kitchen, laundry on the main floor, no children and no pets! Three bedrooms, and a primary bedroom with a four piece ensuite. Downstairs is meant for entertaining. Featuring a bar and big open space, add this to your list of must see homes! The almost 11000 sq foot lot is private, features a new fence, has a parking pad and a view of the greenspace. Call your favourite Realtor and take a look today! (id:48985)
1009 6 Street
Barnwell, Alberta
Step into the epitome of family living with this stunning residence nestled in the heart of Barnwell, AB. Boasting a thoughtfully designed layout, this home offers a seamless fusion of comfort and functionality.The main floor welcomes you with a plethora of amenities including a convenient laundry room, a sleek 2-piece bathroom, and an inviting office space. The well-appointed kitchen dazzles with ample cabinet space, catering to your culinary aspirations.Ascending to the upper level, discover a sanctuary of tranquility with four spacious bedrooms, complemented by a full bathroom. The primary suite exudes luxury, featuring an ensuite bath and a sprawling walk-in closet.Prepare to be captivated as you open the door to an expansive bonus room above the garage, providing limitless potential for entertainment or relaxation.The fully finished basement extends the allure of this home with two additional bedrooms, a well-appointed full bathroom, and a generously sized family/play room, ideal for creating cherished memories with loved ones.With a heated attached garage accommodating two vehicles and ample storage for seasonal items, convenience is at your fingertips.Outdoors, indulge in the lush greenery of the meticulously maintained lawn and garden, nurtured by irrigation water.Embrace the opportunity to make this exceptional property your own, and seize the chance to call one of Barnwell's finest family homes yours. Don't delay, call a REALTOR to schedule your showing today (id:48985)
144 Blackwolf Way N
Lethbridge, Alberta
ONE LOOK WILL DO! This former show home named the 'Kingston' has all the "I wants. "Spacious 2 story design with WALKOUT lower level and view of the POND. Featuring a total of 4 bedroom, 3.5 baths, quartz counters, soaker tub ensuite, bonus family room on upper level, large double attached garage, central air and fully finished lower level that leads out to a landscaped yard with fantastic view! Call your favorite REALTOR for an opportunity to own this gorgeous piece of property. (id:48985)
2402 210 Street
Bellevue, Alberta
Discover the allure of 2402 210 Street, Bellevue—a charming 3 bed, 2 bath retreat nestled in the heart of Crowsnest Pass on a large corner lot. This unique property boasts vintage charm, timeless character, modern comfort, and a picturesque landscape. The main level welcomes you with a bright and airy living room, perfect for intimate gatherings or unwinding after a long day. The adjacent kitchen is a chef's dream, equipped with modern appliances, ample counter space, and a convenient layout for culinary adventures. Upstairs, find spacious bedrooms, one with a walk in closet, and one with a walkout rooftop patio—a perfect spot to enjoy panoramic views of the surrounding beauty. Outside, a detached double car garage provides secure parking and additional workshop space—a practical complement to the property's functionality and convenience. Don't miss this rare opportunity to own a piece of history and make your mark in the charming Crowsnest Pass. Call your favourite REALTOR® and schedule a private showing!! (id:48985)
14 Kings Road S
Lethbridge, Alberta
If you've always dreamed of living in a castle this is your chance! This custom built home lies in Tudor Estates & boasts a fairytale exterior, giving it endless curb appeal, from its lovely stone work to its prominent turrets & beautiful landscaped gardens, this modern mansion has it all! From the moment you walk up to this spectacular home, you are greeted by a beautifully handcrafted door, opening onto an impressive foyer with a grand curved staircase. With 6 spacious bedrooms, 4 bathrooms, a double heated attached garage, this unique home is not your run-of-the-mill 2 storey. Featuring 3545 sqft on two floors with an additional newly finished fully developed basement sprawling over 1900 sqft, giving a grand total of 5453 sqft of finished living space! Enough space for all! Over the years this home has been lovingly maintained with several upgrades; new windows throughout, HWT, paint, granite countertops in the bathrooms, landscaping & metal fencing, some appliances plus a $100,000 interlock steel roof! But the original carved woodwork & cedar planking remain intact. In total there are 2 turrets, 2 living spaces on each floor, modern kitchen with pull-out shelving & fitted appliances, a basement kitchenette with potential for a future suite, 3 fireplaces, a craft sewing area, a cozy library to discover your imagination plus a rooftop patio to enjoy 360 degree panoramic views! Here's the perfect spot to entertain guests, giving them a birds eye view of the city or your children having sleepovers during a meteor shower & watch them gasp in amazement! Conveniently located, this property offers easy access to essential amenities; shopping, restaurants, transportation & steps away from parks, walking/bike trails in the coulees plus walking distance to the Lethbridge College. Look at the 3D virtual tour & book your viewing today with your favourite Realtor! Don't miss the chance to call this incredible property "HOME"! (id:48985)
27 Kings Crescent S
Lethbridge, Alberta
Welcome to 27 Kings Crescent South, where elegance meets comfort in the beautiful Tudor Estates neighbourhood! 27 Kings Crescent South presents a recently modernized home with timeless charm, boasting a classic Tudor style where you have waling, biking, and hiking trails directly outside your front door. Built in 1982, this meticulously maintained 2-storey residence exudes warmth and sophistication. As you step inside, you'll be greeted by a formal sitting room and dining room gracefully positioned at the front of the main floor with windows that provide the amazing view right across the road. These spaces invite gatherings and offer a perfect setting for hosting memorable moments with family and friends. At the heart of the home, the kitchen, breakfast nook, and living room harmoniously blend to create a cozy yet spacious area, perfect for everyday living and entertaining. The kitchen is a chef's delight, featuring beautiful wood cabinetry, granite counters, slate tile backsplash, ample counter space, modern appliances, and a convenient island for casual dining. Upstairs, discover the three generously sized bedrooms, including the large primary bedroom with 2 walk-in closets and an updated ensuite with walk-in shower. Additionally, you'll find another full bathroom with tub/shower combo serves the remaining bedrooms, and the conveniently placed laundry room. The lower level of this residence offers versatility and functionality, with a fully finished basement boasting two additional bedrooms, a bathroom, and a large family room. Step outside and experience the beauty of the landscaped yard, meticulously adorned with a slate rock patio and a rear deck leading to the inviting hot tub. Here, relaxation and outdoor enjoyment await around the serene pond and many fruit trees and bushes which include currents, choke cherries, raspberries, apples, hops, and many perennial flowers. Underground sprinklers and drip lines make it easy to maintain. Other features of this amazi ng property include: a brand new hot water tank, furnace replaced in 2018, roof replaced in 2019 with 50 year rubber shingles, in-floor heating in the ensuite, With its desirable location, spacious layout, and thoughtful design, 27 Kings Crescent South embodies the epitome of comfortable living in Tudor Estates. Don't miss the opportunity to make this exquisite property your own. (id:48985)
419 Dieppe Boulevard S
Lethbridge, Alberta
Beautiful bungalow fully developed on Dieppe Blvd. Enjoy the tranquil neighborhood with mature trees, close the Henderson Lake and across from a green strip! Open concept main floor with an amazing kitchen, abundance of granite counter tops. Good sized dining area for your family with more seating at the large island as well. Livingroom has a beautiful slate fireplace. Primary bedroom with jetted tub ensuite, separate shower, large His & Her closets. Main floor bedroom currently used as an office. Main floor laundry, entrance to garage and 3 piece bath. Basement fully developed with large family/games room, 2 more bedrooms and full bath. Yard is private and beautifully landscaped. (id:48985)
1115 Coalbrook Place
Lethbridge, Alberta
Discover the perfect blend of luxury and practical living in this stunning new construction by Stranville Living Master Builder, located in the highly desirable family community of Copperwood in West Lethbridge. Introducing the "Braemar," a modern two-story home designed with both elegance and functionality in mind, featuring a legal basement suite ideal for generating rental income. This makes it an excellent opportunity for those looking to step into homeownership while benefiting from a separate rental income source. Step into the expansive open-concept living area bathed in natural light from large, strategically placed windows. The high-end kitchen is a chef's dream, equipped with a Fisher and Paykel paneled refrigerator that seamlessly integrates with the custom cabinetry, a discreet paneled hidden dishwasher, an induction cooktop, a built-in oven, and a microwave. Quartz countertops and slow-close cabinetry add a touch of sophistication and convenience to this remarkable space. The second floor offers a private retreat with two well-appointed bedrooms, a full 4-piece bathroom, and a laundry area. The highlight is the spacious primary bedroom, complete with a U-shaped walk-in closet and an ensuite that boasts dual vanities and a luxurious walk-in shower. The lower level features its own private entrance and mirrors the main level’s refined design with an open-concept kitchen and living room. It includes quartz countertops, slow-close cabinetry, a sizable bedroom with an ensuite, and separate laundry facilities—perfect for tenants or as an in-law suite. Outside, the home does not compromise on outdoor space or parking; it includes a single-car parking pad at the front and a double-car parking pad at the rear. Separate exterior entrances ensure privacy between the two living spaces. Additionally, dual furnaces provide independent temperature control for each suite, enhancing comfort and privacy. Photos and Renderings are of a similar model and may not reflect t he actual finishes. (id:48985)
30 Blackwolf Pass N
Lethbridge, Alberta
Introducing the contemporary, the edgy, the gorgeous HEMSDALE V by Stranville Living! This bi-level + bonus is the perfect combination of bold, practical and oh-so beautiful! From the stunning details of the eclectic light fixtures, matte black faucets, gold pulls to the soaring ceilings, green space views and SO much more, this is a real crowd-pleaser! The front entry greets you with a huge storage closet, warm laminate flooring and a few steps up to the open concept living/dining and kitchen area. The kitchen boasts panel-front appliances, induction cook top, custom range hood, quartz counters and much-needed pantry space. Sharing the main floor are two bedrooms, a 4 piece bathroom and a deck to enjoy the view! Taking a few steps upstairs is your primary suite! Spacious walk-in closet, 5 piece ensuite with tiled shower, soaker tub, dual vanity and quartz counters! The basement can be developed with an additional 2 bedrooms + bathroom, there's a double attached garage and your yard will extend into the green space behind! (id:48985)
23 Moonlight Boulevard W
Lethbridge, Alberta
Welcome to Copperwood, where luxury meets comfort in this stunning 2-storey single-family home. Nestled in one of the most sought-after neighborhoods, this property boasts nearly 1800 square feet of meticulously crafted living space, enveloped in elegance and sophistication. As you step inside, be greeted by the allure of a large mud room outfitted with floor to ceiling storage – a staple in any family friendly home. The main floor invites you into a spacious and airy ambiance, perfect for both entertaining guests and relaxing evenings with family. The BEAUTIFUL kitchen sets the stage for culinary excellence, while the adjoining dining area provides a seamless flow for gatherings. Ascend the staircase to discover the tranquility of a bonus room and three generously sized bedrooms, each offering a retreat-like atmosphere to unwind after a long day. The secondary bedrooms feature built in book cases while the master feels tranquil with the natural light flowing into the room. With 2 bathrooms upstairs, including a luxurious master ensuite, convenience and comfort are at the forefront of this home's design. But the allure doesn't end there – step into the professionally finished basement, completed in 2023, where endless possibilities await. Whether it's a cozy home theater, a fitness oasis, or a versatile space for guests, this lower level offers the flexibility to tailor to your lifestyle needs. Completely finished with thoughtful additions of a bedroom, full bathroom AND office/flex space, the basement now becomes a functional space for whatever you require. The backyard is set up and ready to entertain friends, family or both! The large raised deck was purposefully built so the enjoyment of the backyard could be maximized and enjoyed for many years to come. In addition, no need to worry if your vehicles will fit in this garage. It is oversized being 21 feet wide and 24 feet long which is large enough to house 2 trucks with ease! Located in the heart of Copperwood, residents enjoy unparalleled access to an array of amenities, including parks, schools, shopping, and dining destinations, all within close proximity. With its combination of refined luxury and prime location, this property epitomizes the epitome of Copperwood living – where every moment is an opportunity to indulge in the finer things in life. Don't miss your chance to make this exquisite residence your new home! (id:48985)
218 Coachwood Point W
Lethbridge, Alberta
Comfortable family living in a large home on desirable Coachwood Point West In Ridgewood! It's what many dream about! This 2642 square foot two storey home backing a greenstrip with walking path is ready to make memories with its next owners! One of the things that really sold the current family when they bought this home is the large welcoming front entry that opens to the 2nd floor ceiling above! One parent had an office just off the entry that was convenient to meet clients. Updates were made over the years with vinyl plank flooring, some carpets, windows, and new paint. The vaulted ceiling in the living room gives a grand feeling and yet it's a comfortable space. Living room leads to the dining room with features liked added barn doors that can hide or display a hutch or cabinet. Kitchen has been enjoyed over the years but has had updates to appliances and island with glass cooktop. Washing dishes at the sink gives you the experience of looking in to the backyard while the kids or dogs play. There is also a pantry in the kitchen. Just beside the kitchen is a breakfast nook with plenty of windows to also enjoy the southern skies with maximum sunshine. One of the favourite features of this home is the sunken family room that has a gas fireplace and is just a great gathering place for convos and all the big family announcements. Main floor also has a laundry/mud room from garage and a 2 piece bathroom. Second level has 4 large bedrooms including primary bedroom with walk-in closet and 5 piece ensuite featuring double vanity, glass walk-in shower, and separate soaker tub that was remodeled in 2019. There's even a make up prep area. There is also another full bathroom on this level. Basement is fully developed with gym/rec room, media/room that was enjoyed by the teenagers and friends, a large 5th bedroom with walk-in closet, a storage room, a 3 piece bathroom with shower and sauna, and utility room with updated zoned furnace and tankless hot water system. There are also underground sprinklers front and back with drip systems. The utility room also has a salon sink for washing hair as someone in the family was skilled enough to cut hair and take care of the family's haircare needs. Backyard is fenced and landscaped and has grape vines, cherry bushes, an apricot tree, & raspberry bushes. Gravel pad at the back was used to set up an above ground pool to use in the warmer months. There is a side yard with concrete pad that has a hot tub and shed. Man door to garage for easy access. This is a fantastic home in a premier West Lethbridge neighbourhood with mature trees, parks, and walking paths that lead to the coulees. Move in and enjoy! (id:48985)
641 Marie Van Haarlem Crescent N
Lethbridge, Alberta
Welcome to 641 Marie Van Haarlem N, in Legacy Ridge. This 1508 Sq/Ft bungalow with walkout basement has scenic coulee views, featuring 5 bedrooms, 3 bathrooms, and an attached double car garage. The heart of this home is its spacious open-concept living, dining, and kitchen area, complete with a warm fireplace and plenty of natural light pouring in through large windows showcasing the beauty of the coulees. Start your day with a cup of coffee on the deck, surrounded by nature's beauty. On the main floor, you'll find one bedroom or office space, a 4-piece bathroom with a laundry area, and a primary bedroom boasting a 5-piece ensuite and a walk-in closet. The kitchen boasts granite countertops and a 6 burner gas stove and the other appliances are brand new, adding a touch of modern convenience to your cooking experience. The walkout basement offers potential for rental income, featuring 3 additional bedrooms, a 4-piece bathroom, a family room with another fireplace, and a handy wet bar with a full size fridge and downstairs laundry in the utility room. Located in the family-friendly community of Legacy Ridge, you'll enjoy easy access to schools, parks, and trails like Alexander Wilderness Park, Pavan Park and Peenaquim Park. Outdoor enthusiasts will appreciate the nearby hiking trails, bicycle paths and dog parks. This one owner home has been well maintained and lovingly enjoyed, this would be a great forever home for you. 641 Marie Van Haarlem N offers the ideal combination of comfort and convenience for you and your family. Be sure to check out the video tour in the links or on YouTube by searching for the home address. Don't miss out on this peaceful bungalow in Legacy Ridge! (id:48985)
72 Sixmile Road S
Lethbridge, Alberta
Here's an immaculate Custom Built Executive Bungalow with walkout backing onto the pond in Sixmile at Ridge Park. This home features over 1500 SqFt on the main floor. Boasting 9' ceilings (including a tray ceiling in the primary bedroom), crown moldings, high end hardwood floors, custom kitchen with pantry, granite counters, solar tube lighting, stainless steel appliance, large dining area, main floor laundry, main floor office, large living room with gas fireplace and so much more. Off the dining area you have a very large covered deck with glass railing and wind/privacy glass shields. It's perfect to entertain or just sit back and enjoy the picture perfect view of the pond and park. This floor also boasts a 1/2 bath, a very large primary bedroom complete with a walk-in closet and a 5 piece ensuite. Downstairs is completely developed, with 9' ceilings, large windows, 2 more bedrooms, full bath, family room with fireplace, wet bar and a walkout to a covered patio and yard. This home has a finished large double car garage attached with 15' ceilings, wash tub and heater. This home has so many upgrades. It's even wired for a backup generator. Ask your Realtor for a full list of all the many upgrades built into this home. Easy to show and negotiable possession. (id:48985)
556 Sixmile Crescent S
Lethbridge, Alberta
Massive two storey home loaded with luxury! Located in highly desirable Sixmile with close proximity to all amenities like Dr. offices, big box shopping, parks, Lethbridge College and more! 2294 sq ft above grade plus a developed basement push the total sq ft to over 3000! 4 bedrooms and 3.5 bathrooms. 3 gas fireplaces. Beautiful kitchen with high end appliances, walk through pantry and granite counters. Covered rear deck that is exquisitely finished with custom railings and ceiling fan. Upstairs you'll find 3 large bedrooms and another spacious family room. The primary bedroom measures in at almost 18 x 12 ft. The master ensuite rewards you with heated floors, double shower, 2 sinks and a jetted tub. The basement features a one bedroom illegal suite with separate entrance. Apart from the massive square footage what sets this Sixmile home apart are the TWO HEATED garages! There is a double attached garage with office mezzanine, awesome for a home based business or just a nice retreat away from the main house. Out back is another double garage that is 23'6" by 20'. This house is must see and an excellent value when compared to new construction. Too many extras to list! (id:48985)
3404 Spruce Drive S
Lethbridge, Alberta
Welcome to one of Lethbridge's finest neighborhoods with immediate income opportunity across from Redwood Park. All units are currently rented with leases in effect. This building has been kept up well with a professional property management team. Each unit is the same with 2 bedrooms and 1 full bathroom. The next door property is identical and also listed for sale. A detached garage is also included and can be rented out of used for storage. The roof was replaced in 2010 and the windows were replaced in the last 15 years. The bathrooms have been renovated with new enclosures in the last 4 years. Contact your favourite REALTOR today to explore this incredible investment opportunity. (id:48985)
3408 Spruce Drive S
Lethbridge, Alberta
Welcome to one of Lethbridge's finest neighborhoods with immediate income opportunity across from Redwood Park. All units are currently rented with leases in effect. This building has been kept up well with a professional property management team. Each unit is the same with 2 bedrooms and 1 full bathroom. The next door property is identical and also listed for sale. A detached garage is also included and can be rented out of used for storage. The roof was replaced in 2010 and the windows were replaced in the last 15 years. The bathrooms have been renovated with new enclosures in the last 4 years. Contact your favourite REALTOR today to explore this incredible investment opportunity. (id:48985)
429 Starlight Way
M.d. Of, Alberta
Discover the ultimate ski-in/ski-out luxury with this stunning contemporary townhome at Castle Mountain Resort. With three spacious levels and five bedrooms, this nearly new home backs directly onto the ski hill, offering unparalleled access to skiing, snowboarding, and nature exploration. The ground level welcomes you with an attached garage, perfect for storing all your ski equipment, along with a bedroom and a full bathroom. As you ascend to the main floor, you're greeted by a bright and airy open-concept space. The gourmet kitchen boasts beautiful custom cabinets, a large island, and high-end appliances, making it a chef's dream. Adjacent to the kitchen, the living and dining areas are designed for both comfort and entertainment, featuring a corner fireplace that adds a touch of warmth and ambiance. Step outside to the covered deck, complete with a hot tub and captivating views of the ski hill—ideal for unwinding after a day on the slopes. The top floor hosts the expansive primary suite, offering not one but two closets, a luxurious ensuite bathroom, and a private covered balcony with breathtaking views. This level also has a second family room, providing ample space for relaxation or gatherings, along with two additional bedrooms and a full bathroom. This prime location, approximately 140 km from Lethbridge and 270 km from Calgary, makes it an exceptional retreat for both weekend getaways and extended stays. Don't miss the chance to experience the best of mountain living in this beautifully designed townhome (id:48985)
441 Devonia Way W
Lethbridge, Alberta
Here is a VERY rare 7 bedroom/5 bathroom home, that has a private entrance for the 3 bedroom LEGALLY SUITED space downstairs. Built in 2021 with 4 bedrooms in the second floor and laundry upstairs and a family room up stairs too, makes the privacy and separation the best possible, the home has about 3000 sq ft of total living space. The multi generational home is coming up in numbers as a way to have grandparents/grandkids parents and/or older kids, even siblings to live with you. All fully finished and all appliances included. Why not live in a larger and newer home but a suite to help with the costs of homes continuing to climb and share the debt load. Lots of single parents with kids could maybe have this work for them. Beats an apartment or a condo! It even has a back alley for additional off street parking if the roommates have additional vehicles and they can be off street too. Longer possession is AOK. Street is low traffic. Close to all the amazing westside amenities, university, huge YMCA with gyms, skating/hockey rinks, curling, huge pool, and more. (id:48985)
2659 Elm Drive
Coaldale, Alberta
Gorgeous raised bungalow in Cottonwood. Updated Adora kitchen cabinets and built ins with hand rubbed finish, granite counters, dining area that leads to east deck with duradeck to enjoy your coffee in the sun. Livingroom with built ins with electric fireplace. Primary bedroom with coffered ceiling, door to deck, 2 sided gas fireplace which overlooks soaker tub. 2nd main floor bedroom with barn door on closet, main floor laundry, large entry with walk in closet which leads to large, heated, double garage with 14' ceilings. Basement has 8' ceilings and is fantastic with built ins, fireplace, drywalled storage room, bathroom with double sinks, 2 bedrooms with walk in closets, and basement access to covered patio area. Classy home, professionally landscaped with underground sprinklers and drip irrigation, gem lights for your seasonal enjoyment. (id:48985)
1909 7 Avenue S
Lethbridge, Alberta
Welcome to the prestigious 7th Ave. South. This massive lot in the prime location in Victora Park is just blocks from Henderson Lake, pool and golf course, and is ripe with OPPORTUNITY! Almost ALL of the hard work has been done! With BRAND NEW electrical, plumbing, Torch-down roof with insulation, downspouts, windows and doors, 3 new furnaces, sprinklers, and more - with a nearly clean slate, just bring your vision and pick your colors! The recently renovated home will allow you to live in one side while completing the upgrades at your leisure. This residence offers an ideal layout to accommodate multi-generational families or, add additional income under one roof. (id:48985)
110 Chulavista Close
Rural Lethbridge County, Alberta
Stunning property just outside of Lethbridge! This home features a double attached garage and a huge detached 40'x26' shop making a dream-come-true for hobbyists, small business owners, mechanics, and anyone looking for all the best of acreage living. Inside, a bright central living room is the perfect setting to entertain guests or relax solo, with a corner fireplace, bamboo flooring, and plenty of sunlight from the large windows. Nearby, the kitchen has been designed with convenience and luxury in mind. Cupboards line one wall alongside beautiful built-in appliances, with a coffee area and storage adjacent and a central island with a breakfast bar and sink. The dining area is nestled inside a bay window with a view of the backyard and nearby access to the rear porch. Down the hall, you'll find a four-piece bath and bedroom beside the primary suite which features a walk-in closet and five-piece ensuite bath with a double vanity. Main floor laundry, access to the attached double garage, and a home office complete the main floor. Downstairs, a huge rec room is surrounded by another bedroom, a full four-piece bath, and second home office. A small hallway leads to the sauna, while walk-out access to the lower patio creates the perfect place to unwind. A massive 40'x26' detached workshop makes this property ideal for hobbyists of all kinds. With outdoor seating areas, green space, and RV parking, this home provides endless opportunities to spend quality time outdoors with friends and family. If a beautifully updated and maintained acreage home with plenty of luxury features in a quiet community sounds like the place for you, give your Realtor a call and book a showing today! (id:48985)

