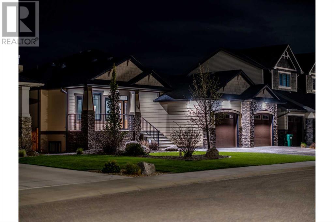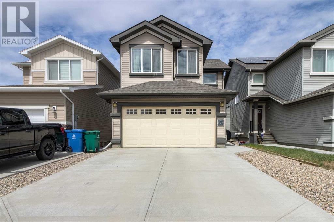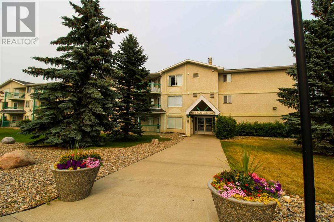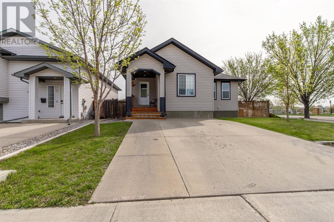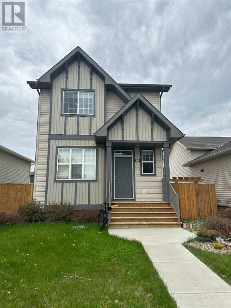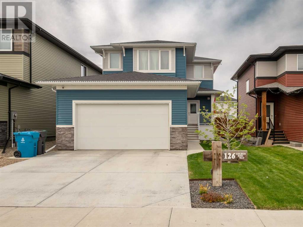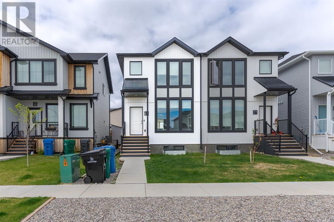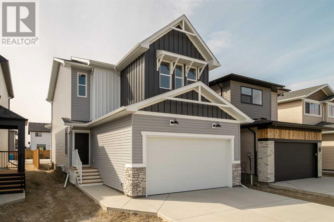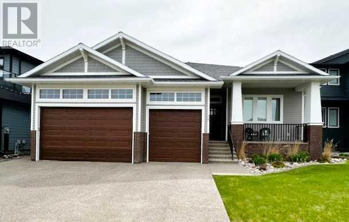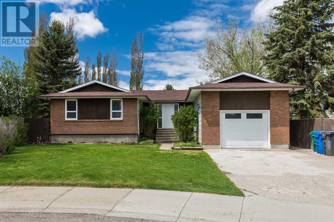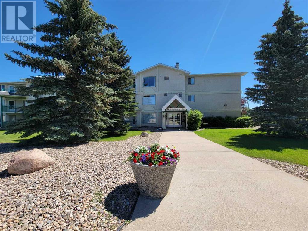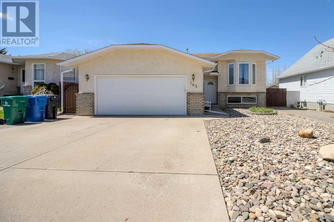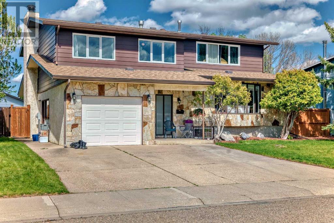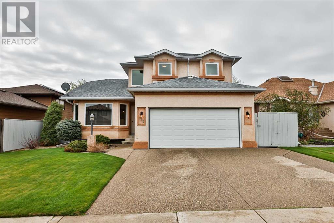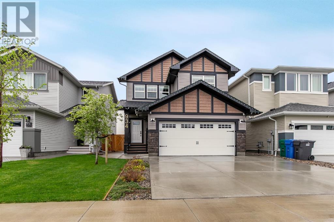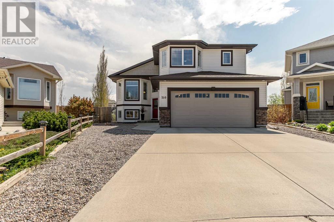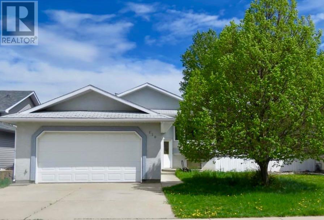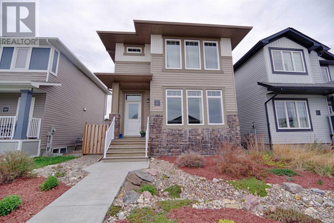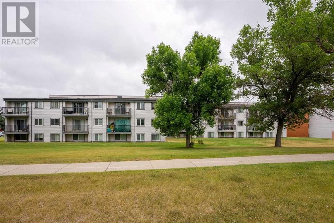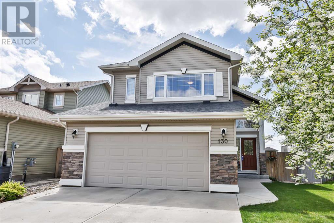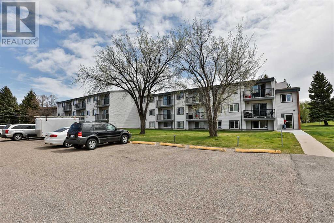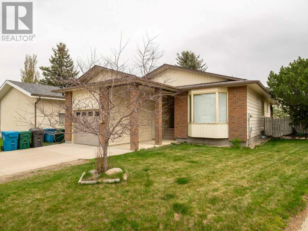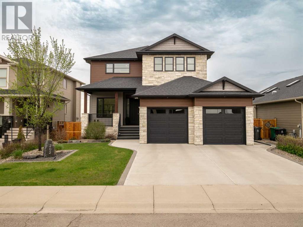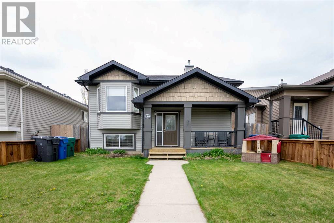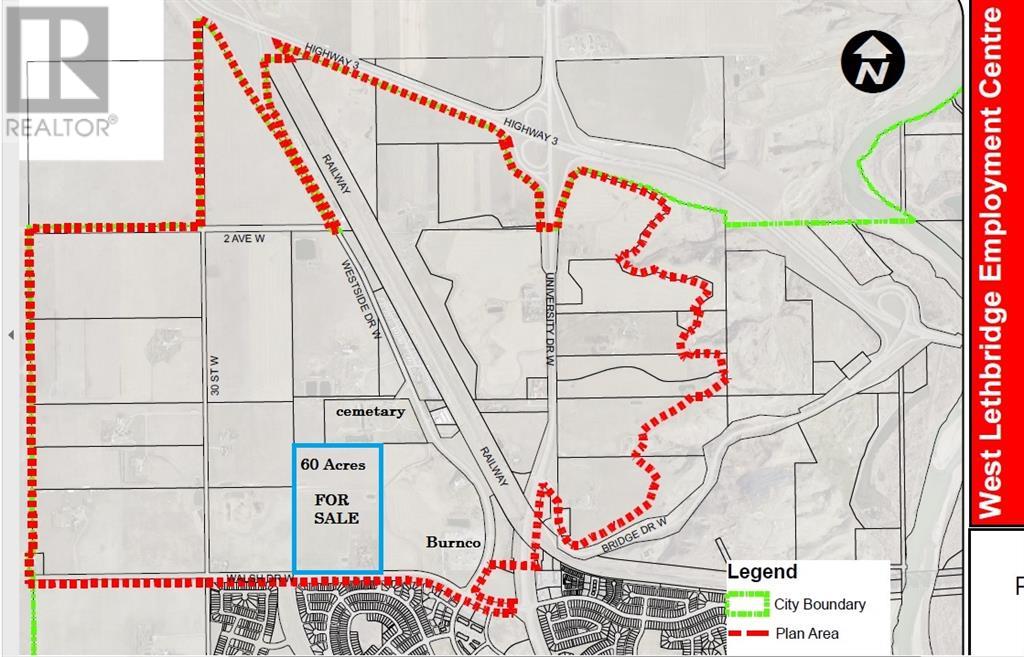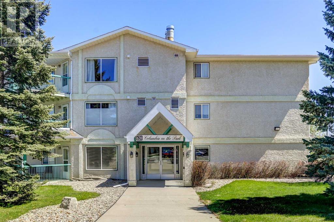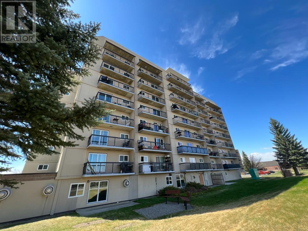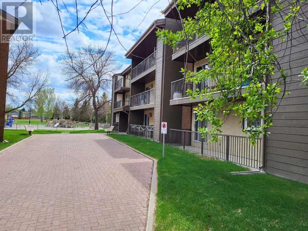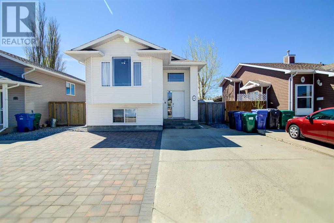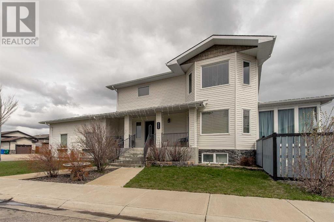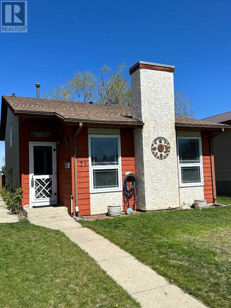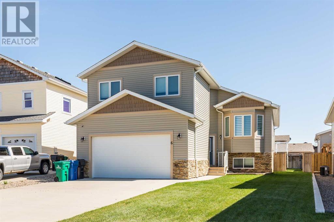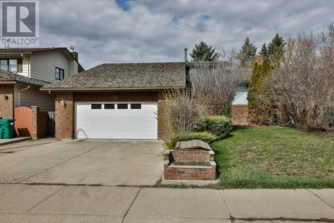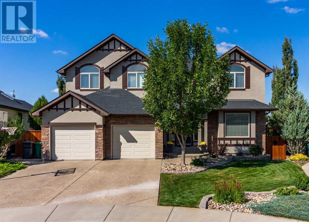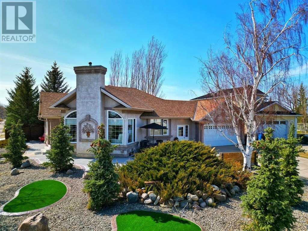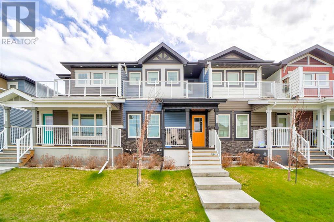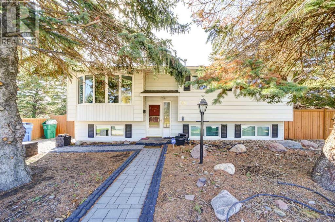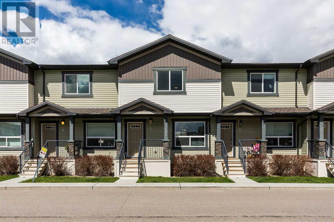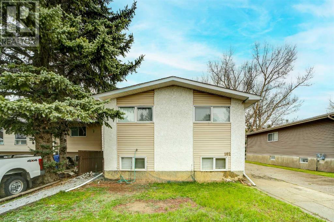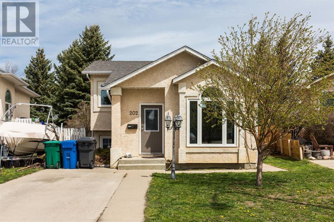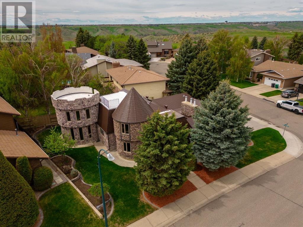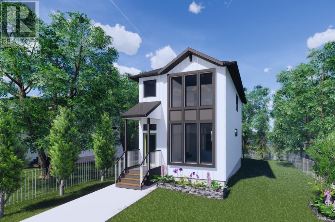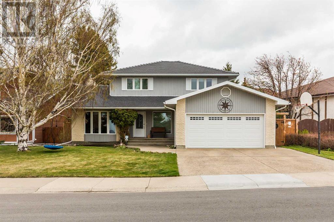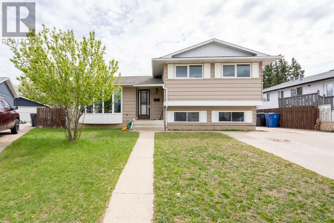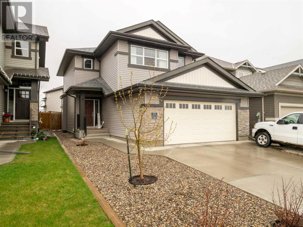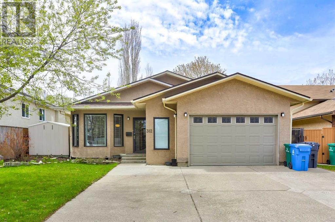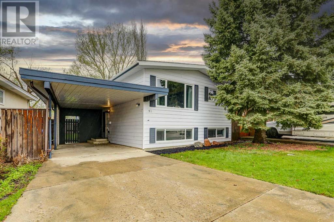⸺Listings⸺
West Letbridge Homes
For Sale
Add your favourites and contact our team to view them.
194 Canyon Estates Way W
Lethbridge, Alberta
Introducing an unparalleled opportunity to reside in the exclusive neighbourhood of Canyon Estates in 194 Canyon Estates, where luxury meets sophistication in every detail.Paradise Golf Course just minutes drive away, beautifully landscaped parks, with walking path and play grounds areas all within the community.Nestled amidst the picturesque landscape of the canyon community, this executive bungalow boasts over 3000 sqft of meticulously crafted living space, designed to exceed even the most discerning expectations.From the moment you arrive, the attention to detail is evident. A grand entrance awaits, with an upgraded driveway floor leading to a front porch finished with composite deck material, and into the home offering breathtaking views of water body, open fields, and majestic coulees.Step inside to discover a sanctuary of elegance and comfort, with beautiful floors throughout the open-concept main floor. The executive office with a customized executive desk, adorned with rich wood shelves and a custom desk, provides a serene space for productivity and inspiration. The main floor transcends ordinary living with state-of-the-art features, including high-end Hunter Douglas blinds, a gas fireplace, and soaring 12-foot ceilings in the great room, custom ceiling finishing with recessed lights and fan.The gourmet kitchen is a culinary masterpiece, boasting induction cooking, touch-less faucets, ample storage, 3 Skylights with blinds that open and shut on remote command, and yes the skylight opens with a push of a button, and closes at the slight detection of rain or moisture. While the dining area offers panoramic views through massive windows.Retreat to the primary bedroom oasis, complete with a tranquil view and ensuite featuring an oversized glass shower and jetted tub, and a massive walk-in closet with some customized cabinetry.Entertaining is effortless with access to the expansive main floor deck from both the primary bedroom and dining area, e quipped with high-quality speakers and a gas line BBQ hookup, and two separate covered area where you can dine and lounge.The lower level offers additional luxury living space flowing from the main floor, including three spacious bedrooms, a cozy family room with a retractable HD projector screen, and heated flooring. The wet bar is right behind for additional entertainment featuring a mini fridge, a touches faucet, and enough storage and high seat countertop bar.Outside, the meticulously landscaped grounds feature artificial turf and drip irrigation systems for easy maintenance, while the entire house boasts spray foam insulation for energy efficiency.Indulge in the ultimate luxury lifestyle with high-end speakers throughout the home, including the living room, bathrooms, dining area, bedrooms, pantry, garage, lower and upper deck, bar area, upper deck and lower walk out grade additional patio that wraps around the house with a 2 sided fireplace.Come experience the epitome of executive living. (id:48985)
361 Moonlight Way W
Lethbridge, Alberta
A Copperwood 2 storey only a block away from Coalbanks Playground! This home is a classic floor plan that is a crowd favourite! With an open concept main floor, including fireplace, powder room and quartz counters it is elegant and ready for your guests! The second floor has 3 well sized bedrooms, laundry room, two four piece bathrooms and just wait till you see the size of the primary! An unfinished basement just needs your finishing touches and the yard includes a pad for a fire pit, deck and is fully fenced! (id:48985)
321, 620 Columbia Boulevard W
Lethbridge, Alberta
Don't miss out on this exceptional opportunity! Rarely available, this top-level condo boasts impressive vaulted ceilings and an open-concept design. The modern kitchen is equipped with stainless steel appliances.. Down the hallway, you'll find two generously sized bedrooms, including a master suite with a luxurious four-piece ensuite and walk in closet. The convenience continues with an additional full bathroom located right next to the in-suite laundry.Enjoy peace of mind with secure, gated parking, and take advantage of the expansive green space adjacent to the building. Nestled in a prime west side location, this condo offers both tranquility and accessibility. Make it yours today! (id:48985)
3 Aberdeen Road W
Lethbridge, Alberta
Welcome to 3 Aberdeen Road, located in the heart of the Highlands Subdivision in West Lethbridge. This property has very close proximity to shopping, schools, parks and more! This bungalow style home offers options to different buyers. The illegal suite in the basement could be ideal to an investor, extended family or an opportunity for you to live up and rent the unit below. This open concept main floor home features 2 bedrooms and 2 bathroom. The lower lever is also 2 bedroom with a 3 piece bathroom as well. Separate entrance access is located at this property. Parking is a huge asset as it has a double detached garage and front parking pad. (id:48985)
292 Sunridge Road W
Lethbridge, Alberta
If you're looking for your first home, a great family home or you are attending the University, this property would be the perfect choice! Conveniently located in a quiet neighborhood, close to bus stops, the University, walking trails, parks and amenities, makes access a breeze. This home features four bedrooms, a fully finished basement, open concept main floor perfect for entertaining and a south facing deck that is great for barbequing. The rear parking pad is perfect for an RV, off street parking or a future garage. Call your favorite REALTOR® to book your private showing today! (id:48985)
126 Goldenrod Way W
Lethbridge, Alberta
"Welcome to your dream home! Nestled in Country Meadows, this charming 3 bed, 3 bath residence seamlessly blends modern luxury with timeless elegance.As you enter, natural light fills the open-concept living space, complemented by high ceilings and elegant laminate floors. The living room, perfect for cozy evenings or entertaining guests, adjoins a dining area ideal for intimate dinners or large gatherings.The gourmet kitchen boasts premium stainless steel appliances, countertops, and ample cabinet space for culinary adventures. The primary bedroom features a full bathroom and a walk-in closet, with two additional bedrooms on the second level offering comfort and privacy.Outside, enjoy your private yard with a deck, parking for RV and beautiful landscape, perfect for al fresco dining or relaxation. Conveniently located near highway 3, shopping, and the university, this home offers both convenience and serenity. Don't miss your chance to experience luxury living. (id:48985)
278 Grassland Boulevard W
Lethbridge, Alberta
Welcome to this stunning 4-bedroom, 4-bathroom half duplex in a highly sought-after, family-friendly neighbourhood. This spacious and beautifully designed home offers the perfect blend of comfort and convenience, ideal for modern family living.As you step inside, you’ll be greeted by an inviting open-concept living area, filled with natural light. The contemporary kitchen boasts stainless steel appliances, ample cabinetry, and a large island, perfect for casual meals and entertaining. The adjoining dining and living areas create a seamless flow, enhanced by elegant finishes.Upstairs, the primary suite provides a serene retreat with a luxurious en-suite bathroom and a generous walk-in closet. Two additional well-appointed bedrooms offer ample space for family members, ensuring privacy and convenience for all.The basement also features a versatile bonus room, perfect for a home office, or playroom. A convenient bedroom with a walk-in closet and ensuite, offering flexibility and ease for multi-generational living or accommodating visitors.Outside, the property features a large deck, and low-maintenance yard, perfect for outdoor gatherings and playtime. Located near beautiful parks, schools, and various amenities, this home offers easy access to shopping, dining, and recreational facilities. Enjoy the vibrant community atmosphere.This half duplex is a perfect blend of style, space, and location, ready to welcome you home. Don’t miss the opportunity to make this exceptional property your own! (id:48985)
19 Miners Road W
Lethbridge, Alberta
Fantastic 3 bedroom model by Avonlea with bonus room .. Walking distance to school! The bonus room could easily be converted to a 4th bedroom. This home welcomes you with a large entry way and closet to help keep things clutter free. Grocery delivery is made easy with a two-car attached garage with direct entry into the home. Enjoy the new additions to this model with mudroom off the garage and walk through pantry The main floor includes a convenient 2-piece washroom . The kitchen includes a central island, big walk through pantry, Stainless appliances, built in Microwave and dishwasher. The dining nook is adjacent and sits in front of large patio doors leading out to your optional rear deck. Beautiful large windows allow for an abundance of natural light to fill the home. The spacious 3 bedrooms and bonus room on the upper level will keep the whole family happy. Both the Master and one of the other upper bedrooms feature walk-in closets. Also new and improved is the convenience of laundry on the second level. The Kohen is the perfect family home, with a basement level that can be further developed to include family room, fourth bedroom and a full bath. The back yard has plenty of space for the growing family. Convenience of schools, park, and shopping near by. NHW. Home is virtually staged. (id:48985)
24 Stonecrest Point W
Lethbridge, Alberta
Neuhaven Developments former showhome for sale! Check out this gorgeous, sprawling bungalow on large lot located across from the coulees on Stonecrest Point, in the prestigious area of Rivertsone. Your 2010SF main floor is loaded with custom features, offering 3/4" white oak hardwood flooring, open concept dining, living and kitchen with 10' ceilings, solid core 8' doors, 3 bedrooms, and 2 baths. Your master bedroom wows with coffered ceiling, wainscoting, walkin closet, ensuite with heated tile floors, walkin shower, soaker tub accented with barrel roof, double sinks with quartz countertops, vanity space and private water closet. Your entries are both finished with marble tile inlay, rear custom built-in lockers, and main floor laundry room with sink. Your main floor living room offers brick surround gas fireplace with custom built-ins adjoining your chefs kitchen with quartz counter tops, instant hot water, 48" 6 burner + grill gas cooktop, pot filler, double wall ovens, large walk-in pantry plus custom built in china cabinet! Your 1867SF basement is a fully developed walkout (access from both office/bedroom and family room) with 9' ceilings, 2 more bedrooms, home theater and huge open family room space equip with wet bar and gas fireplace with floor to ceiling built-ins, not to mentioned another full bathroom with double sinks and quartz countertops. Drive up your exposed aggregate driveway and into your 730SF heated 3 car garage with floor drain and mezzanine! Fully landscaped with gazebo, gas fire table, hot tub and shed, plus covered stamped concrete rear decks (top and bottom) with glass railing, privacy glass and patio curtains, gas line to bbq, UG sprinklers & cement fiber siding. Looking at saving on utilities? A recent solar assessment calculates a potential for a net zero electrical bill should you decide to go solar! Don't forget about the media wiring throughout, tankless/on demand hot water and GEMSTONE lights. Enjoy all that Riverstone has to offer: city views, coulee paths, parks, ponds and elementary school. Take a virtual walk through now- and call your agent to book a showing as you are sure to fall in love! (id:48985)
66 Oxford Road W
Lethbridge, Alberta
This spacious and unique Westside bungalow with a HUGE BACKYARD is located in a quiet cul-de-sac! A sunken main floor living room greets you from the entry, along with a large formal dining area and newly renovated kitchen! 3 main floor bedrooms including a 2 piece master ensuite and additional four piece bathroom. There's hardwood flooring on the main and a kitchen pass through wall gives it that open concept feel. Downstairs features an extra large family room, recreation area, office nook, fourth bedroom and a 3 piece bathroom. There's even room to expand the basement if you desire! A perfect property for your growing family! There's also updates to the shingles, furnace, hot water tank and there's newer central air. Once again, lets not forget the HUGE BACKYARD!!! A spacious garden, firepit area, back deck and room for so much more! A single garage & large front driveway complete this package! (id:48985)
124, 620 Columbia Boulevard W
Lethbridge, Alberta
The ever popular Columbia on the Park! This main floor unit is also at the end of the hallway so you only share 1 common wall! Featuring 2 bedrooms, in-suite laundry, a spacious pantry and a patio that has access from the primary suite! Including a 4 piece bathroom, walk-in closet in your well sized primary room, warm vinyl plank flooring in the kitchen and plentiful natural light! The building itself also hosts a sauna, social room and gym! (id:48985)
165 Mt Blakiston Road W
Lethbridge, Alberta
A fully finished bi-level in Mountain Heights that backs onto green space! 5 bedrooms, 3 bathrooms, an enclosed sunroom and spacious living areas. The bonus? All the windows have been replaced, on demand hot water installed and newer appliances. This welcoming home is a great options for families as there are schools, playgrounds and amenities nearby, along with plentiful space to enjoy in your home! The main floor boasts 3 bedrooms, 2 bathrooms (including a 3 piece ensuite), a well cared for kitchen and dining area and access to that 3 season sunroom! The basement has a designated laundry room, 2 more bedrooms, 4 piece bathroom and a huge family room which if needed, could be made into a 6th bedroom! Make this your next family home! (id:48985)
833 Devonia Circle W
Lethbridge, Alberta
Welcome to this stunning single-family detached home located in the sought-after community of The Crossing, Lethbridge. This Van Arbor built home boasts 1965 square feet of thoughtfully designed living space, making it the perfect haven for families and professionals alike.As you step inside, you are greeted by an open-concept main floor that seamlessly integrates the kitchen, dining, and living areas. The modern kitchen features a large island, perfect for meal prep and casual dining. Adjacent to the kitchen, the dining area provides ample space for family meals and entertaining. The living room, with its cozy gas fireplace, offers a warm and inviting atmosphere for relaxing evenings.Step outside to the partially covered deck, an ideal spot for outdoor dining and lounging, with a backyard area awaiting your personal landscaping touches.The upper level includes a luxurious primary suite featuring a 5-piece ensuite with double sinks and a walk-in closet, ensuring privacy and convenience. The nearby laundry area adds an extra layer of practicality. A bonus room on this level provides a versatile space for movie nights or a quiet retreat. Additionally, there is a well-appointed 4-piece bathroom to accommodate family members and guests.This 2-storey architectural gem sits on a 4200 square foot lot and includes a double attached garage, offering plenty of parking and storage space. The total developed space of this home is beautifully balanced between functionality and style.Living in The Crossing means you are close to a variety of amenities, including restaurants, shopping, groceries, the YMCA, walking paths, and more.Built by Van Arbor, known for their exceptional quality and design, this home offers everything you've been waiting for. Reach out to your realtor to schedule a showing and experience the unparalleled blend of comfort, style, and convenience in this exceptional property. (id:48985)
106 Laval Road W
Lethbridge, Alberta
Welcome to this exceptional revenue property located in the heart of Varsity Village. With 7 bedrooms and 5 bathrooms given the area’s robust rental demand, the convenience of being near the university of Lethbridge combined with recent population growth and a solid tenant base, this property ensures steady income and low vacancy risk. There's also the option to live upstairs in the 3 bedroom since the lower level is independent with it's own separate entrance, kitchen, laundry and even furnace and hot water tank. The backyard is fenced in and private, you have the alley in the back and a quiet street up front with single car garage and extra large driveway, not to mention the street provides tenants with plenty of parking options. The furniture is negotiable making this a turn-key opportunity. It's a must see. Don’t miss out on owning a piece of prime real estate. (id:48985)
300 Coachwood Point W
Lethbridge, Alberta
The sought-after street of Coachwood Point features an over 2000 square-foot two-story home that has been well taken care of throughout the years by the original owners, backing onto a beautiful green space. The three-bedroom home features two living rooms on the main floor and two eating areas, with amazing potential. As you walk into the home, you are greeted with a stunning oak staircase and an open-to-below area. To the left is a bay window and a front family room area joining the dining room, or you can continue on the other side of the staircase to find a half bath, back laundry room, and a large family room at the rear of the home with a fireplace, built-in bookcase, and windows stretching across the entire rear of the home. The kitchen features soaring vaulted ceilings, oak cabinets, and white appliances. Next to it is the nook area that takes advantage of the windows and view of the backyard. As you head up the grand staircase, there are French doors leading into the master bedroom with windows looking onto the backyard and park area, a massive walk-in closet, an ensuite featuring a large vanity, jetted tub, and freestanding shower. Down the hallway, there is a large linen closet, a main bathroom with a 2x4 skylight letting in lots of natural light, and two other secondary bedrooms at the front of the home. The backyard is a showstopper with developed trees, a shed, underground sprinklers, a fire pit area, composite deck with aluminum railing, a natural gas hookup, and speakers. The partially developed basement includes a bedroom in the back with the possibility of another bedroom, bathroom, and a large living space. There is an oversized double-car garage long enough for a truck to fit. This is an amazing neighborhood! If you are interested in living in Coachwood, call your favorite realtor to see this beautiful home today. (id:48985)
934 Miners Boulevard W
Lethbridge, Alberta
Welcome to your dream family home! This stunning 2396 sq.ft. residence boasts 5 bedrooms and 3.5 bathrooms, perfect for a growing family. Enjoy the convenience of a double attached tandem garage equipped with a humidifier, garage heater, and sink with hot + cold water hooked up. With three spacious living areas—one on each level—there's plenty of room for everyone to relax and entertain. The upper level features a laundry room for added convenience, while the main level includes a mudroom and a walk-through pantry. Builder upgrades abound, including central A/C, built-ins, high-end cabinetry, and exquisite finishes. The lower level is perfect for gatherings with its own wet bar. Large, fully fenced back yard with underground sprinklers. Situated in a private location with no neighbours behind, this home is still within close proximity to parks, schools, shopping, and recreation. (id:48985)
310 Silkstone Cove W
Lethbridge, Alberta
Shows 10/10! Welcome to this stunning 1508 sq.ft. Copperwood bi-level + bonus room built by Kalegaric Homes, featuring 5 bedrooms, 3 full bathrooms and a huge lower level family room, adorned with a cozy corner fireplace, perfect for gatherings. Enjoy modern comforts like central A/C, a gas stove, and granite counters in the well-appointed kitchen with an island, corner pantry and extra built-ins. The outdoor space is a true retreat with a gas BBQ hookup, a fire pit, a covered deck, and a pie-shaped lot offering extra backyard space. The front yard is hardscaped for minimal maintenance and an insulated double attached garage with a workbench completes this home. Conveniently located within walking distance to schools and parks, this property is a perfect blend of comfort and functionality. (id:48985)
220 Mt. Alderson Crescent W
Lethbridge, Alberta
Wonderful property as a family home or a revenue-generating investment. Ample square footage in a peaceful neighborhood close to Dr. Probe Elementary School, the University, and Nicholas Sheran Park. The house boasts 5 bedrooms and a separate entrance. Laundry room on the main floor. The basement is fully developed and includes a spacious family room with a gas fireplace, as well as a full bathroom. Private deck with a cement pad for a hot tub. The yard is adorned with mature trees. (id:48985)
1275 Keystone Road W
Lethbridge, Alberta
Welcome to this modern two-story home in Copperwood, designed for comfortable living. The main floor features an open layout, connecting the kitchen, dining area, and living room seamlessly. A convenient two-piece bathroom adds functionality to the main level. Upstairs, three bedrooms offer ample space for rest and relaxation, including a primary bedroom with an ensuite. Another full bathroom serves the remaining bedrooms, catering to the needs of the whole household. The partially finished basement includes a versatile rec room, ideal for various activities and gatherings. Outside, a double car detached garage provides parking and storage options. Conveniently located near Coalbanks School and parks, this home offers easy access to amenities and outdoor recreation opportunities. (id:48985)
305a, 295 Columbia Boulevard W
Lethbridge, Alberta
Discover the epitome of modern living in this beautiful 2-bedroom top-floor apartment, ideally positioned on the coveted west side of Lethbridge. A prime location within walking distance of the prestigious university, Nicholas Sheran Park, and an array of shops and dining destinations, convenience is at your doorstep. Step inside to find fully furnished interior complemented by essential appliances for effortless living. Don't let this exceptional opportunity slip away – seize the chance to transform this apartment into your personal haven! Reach out to your trusted REALTOR today! (id:48985)
130 Keystone Terrace W
Lethbridge, Alberta
Welcome to your new home! Nestled against a picturesque open park with breathtaking mountain views, this home offers a lifestyle you'll adore. Imagine your children strolling through the serene park straight to Coalbanks School every day!Rarely do Copperwood bi-levels come onto the market, and this gem, cherished by its original owner since day one, is a true find. With four (potentially five) bedrooms and three full bathrooms, there's ample space for your family to thrive. You'll love the vaulted ceilings and the 9 ft ceilings in the basement too!Step into the heart of the home, where stainless appliances, a kitchen island, and a pantry await in the open-concept main floor, flooded with natural light from expansive windows framing the stunning views. Stay cool in the summer with AC, and enjoy the convenience of included washer and dryer.Indulge in outdoor living on not one, but two Trex decks, surrounded by lovely landscaping that enhances the tranquility of your surroundings. And the location? It's unbeatable! Close to the YMCA, the new temple site, restaurants, coffee shops, grocery stores, high schools, lakes, and an array of other amenities, this community has it all.Don't miss your chance to make this house your forever home. Call now and embrace the lifestyle you've been longing for! (id:48985)
310a, 295 Columbia Boulevard W
Lethbridge, Alberta
Picture peaceful LAKE VIEWS from your charming top-floor condo located just three blocks away from the University of Lethbridge. Perfectly situated for students seeking proximity and comfort, it's a haven of easy-care living.Step outside and discover the wonders of Nicolas Sheran Park and Lake, right across the street. With 100 acres of outdoor fun, you can explore scenic trails, unwind in picnic shelters, or indulge in fishing, kayaking, and even an 18-hole disc golf course!Inside, you'll find modern updates from refreshed flooring & trim, to paint throughout, creating a contemporary ambiance that's both inviting and stylish. And forget about utility bills—your condo fee covers all utilities, including power, simplifying your budget and enhancing peace of mind.You'll love the spacious layout, featuring a generously sized bedroom and a modern bathroom boasting newer flooring, vanity, and toilet—a perfect blend of comfort and convenience. Plus, enjoy hassle-free parking with your very own plug-in reserved stall.Rest assured in a meticulously maintained building that received recent upgrades, including new windows, roof, boiler systems, security cameras, and intercom—elevating your lifestyle and security.Don't miss out on this incredible opportunity at a super affordable price...talk about value for your dollars! (id:48985)
169 Lakhota Crescent W
Lethbridge, Alberta
Here's your rare chance at an affordable, large bungalow - in a quiet cul de sac - in a wonderful west neighbourhood in Lethbridge, Alberta! With just under 1300 sqft on the main level, this home has everything a family needs; including 3 bedrooms upstairs for your children's convenience! A separate and functional dining room over-looking a sizeable sunken living room with built-in wall shelving. There's 4 bedrooms in this home which includes a large guest bedroom in the basement, with access to the 4 pc basement bathroom. The basement is also equipped with an office and an oversized laundry room. The kids can utilize the expansive basement rec room for all their indoor activities, then when the weather is nice ship them out to the massive private backyard to play; which features a covered deck for BBQ's and get togethers! Within close proximity to parks, schools and amenities, you cannot go wrong with this location; which is highly sought after in Lethbridge. Come take a look at this well rounded home with an extremely convenient layout that will undoubtedly have you envisioning your family living here! (id:48985)
202 Canyon Estates Way W
Lethbridge, Alberta
Nestled in Canyon Estates, this modern sanctuary is the epitome of luxury and sophistication, featuring upgraded gas fireplaces and beautiful hardwood floors on both the main and second levels. The home’s architectural prowess is showcased by a custom staircase with built-in lighting, and an open-concept design with matching custom beams that accentuate the main floor’s ceiling. The gourmet kitchen features multiple upgrades including double wall ovens, a six burner gas stove, custom hidden storage in the enlarged center island, and many more features to be discovered. The acoustic experience is unparalleled with an integrated sound system throughout the home, while the master bathroom offers a spa-like retreat with a steam shower and heated floors. Prepared for the future, the residence includes a 240V plug in the garage for electric vehicles. The home boasts a zoned heating and air conditioning system managed by a Nest thermostat for ultimate climate control. The property’s grandeur is further amplified by 8-foot doors, expansive 10-foot ceilings on the main floor, and 9-foot ceilings in the basement, with pocket doors and ambient lighting enhancing the home’s seamless flow. Outdoor living is redefined with a gas firepit with custom seating, premium landscaping complete with an automated sprinkler system. Off the master bedroom is a private deck, where you can enjoy the mountain view. The home is also equipped with smart technology, including automated Hunter Douglas blinds and a Control 4 system that orchestrates indoor and outdoor lighting, entertainment systems, and security features, ensuring a living experience that is as convenient as it is luxurious. You truly have to see the home in person to appreciate all the care and detail throughout. (id:48985)
138 Silkstone Road W
Lethbridge, Alberta
Perfect family home in Lethbridge’s ideal family neighborhood! With 4 bedrooms, 2 bathrooms, double garage, fully fenced yard with fresh landscaping and an added kitchenette in the basement it will give you the option to use this property however it fits you best. You have groceries, parks schools and the YMCA center all within an arms reach. New carpet, new AC unit and updated appliances will have you enjoying this home for years to come. Contact your REALTOR today to book a viewing because it will not last long. (id:48985)
2825 Walsh Drive W
Lethbridge, Alberta
Investors, Developers, Interested parties… Do not sleep on this parcel. Located in the future West Lethbridge Employment Center district, this prime 60 Acres is up for SALE! As the property currently sits, it is being used as a rural residence. There is a sprawling bungalow (home needs TLC) located on the land as well as a functional pool for endless summer enjoyment, as well as some out buildings and more. The real value of this property though is in its future use and designation of Business Industrial (see p. 28 of the WLEC PDF). As stated in the document, “Land uses that are considered appropriate for this area include offices, business support services, vehicle sales and rentals, storage, and household repair services. This is similar to what is currently seen in the W.T Hill Business park on the east side of the city.” (Casino area). For further information please contact your favourite realtor! (id:48985)
303, 620 Columbia Boulevard W
Lethbridge, Alberta
Welcome to #303 - 620 Columbia Blvd W. Dive into the comfort of this 1 bedroom, 1 bathroom apartment, a place that combines simplicity with just the right touch of modern living. Open concept living throughout the kitchen, dining and living rooms, in-suite laundry, balcony, and all the while you won't need to worry about any of the exterior maintenance. Minutes from the University of Lethbridge and plenty of amenities, it is perfect for students or investors alike. Call your REALTOR and ask about how you can get a private viewing of your new condo! (id:48985)
529, 21 Berkeley Place W
Lethbridge, Alberta
This home is MOVE IN READY just in time for University! A great opportunity for investors who are looking to rent the unit out! PARENTS: What if your kid graduated debt free potentially? Freshly painted! This condo is right across the street from the University of Lethbridge. Great view, 2 bedrooms, full bath and storage so you could rent the second bedroom out! Very well managed building with updates all the time. New elevators, common areas all updates, new windows & balcony doors, new roof coming soon (and all paid for). Don’t go to university? So what! Stop renting. Build tax free equity. Use all the amazing amenities all around the university and the parks and the river valleys walks, 5 minutes by car to downtown, swimming pool and skating rink right behind. What a view of Lethbridge too! (id:48985)
110, 401 Columbia Boulevard W
Lethbridge, Alberta
IN-SUITE LAUNDRY, rare 3 bedroom apartment that's been completely remodeled. Welcome to Westridge Manor, walking distance to U of L, on site Resident Manager (Darlene has managed these buildings for more than 30 years), this suite has been fully renovated and is spectacular! Westridge Manor is professionally managed and has an "engaged" board of Directors, a Director will make themselves available for any questions you may have, the financials of this are VERY strong, compare, features, location, amenities, condition & the reasonable condo fees, which include just about everything except power. It's important to note, when buying a condo, you are not only buying the apartment, you are buying INTO the community. Doing your "due diligence" on the "health" of the association is of paramount concern. Quality building, management means invest with confidence. A member of the Board of Directors is available to answer any question you may have. (id:48985)
64 Cowichan Court W
Lethbridge, Alberta
Don't miss out on this wonderful family home located in the heart of Indian Battle Heights in West Lethbridge. This 908 sq ft split level home is fully developed with an open concept main floor, 4 bedrooms, 2 full bathrooms and a spacious back yard that is fenced with alley access. Large windows throughout, accent each room with lots of natural light, while outside, we've given you a 3 car parking pad and a full yard to enjoy gardening relaxing and room to play. But there are even more additional features like central air conditioning, central vac and under ground sprinklers to add a little bonus to make this a comfortable starter home. It's a great home to start in, and in a wonderful location that is close to the elementary school, middle school and even the High School! Plus, all other amenities are just around the corner like shopping, medical and more. So come see today. (id:48985)
648 Aberdeen Crescent W
Lethbridge, Alberta
Welcome to this charming corner-lot retreat, where modern updates blend seamlessly with timeless appeal. Nestled in a quiet neighborhood, this residence boasts a welcoming ambiance from the moment you step onto its expansive porch and through the entrance to a striking staircase. This spacious home offers 4 bedrooms and 4 bathrooms across 1840 sq. ft. with additional square footage in both the finished basement and garage. The main level is a haven for culinary enthusiasts, featuring a generously sized, updated kitchen equipped with a convenient double oven, granite countertops, and ample cabinet storage and counter space. Along with the kitchen, the main floor includes an open concept layout with a large living room area that flows effortlessly into a well-appointed dining room, and a 2-piece bathroom adds convenience to this level.Ascending to the upper level, discover three bedrooms, including the luxurious master suite. The master bedroom features a tranquil 4-piece ensuite, complete with a spacious soaker tub and a walk-in closet, offering a private sanctuary to unwind after a long day.But the offerings don't stop there. As you make your way to the basement you are greeted with a bar area that includes a full-size fridge, bar sink and plenty of storage for your entertaining needs. This additional 780+ sq. ft. of living space offers endless possibilities for customization to suit your lifestyle needs. Whether you envision a home gym, office space, or recreation/entertainment area, the open layout provides the perfect canvas to bring your ideas to life.For those garage enthusiasts, prepare to be impressed by the attached oversized garage, spanning an impressive 28x25 feet (717 sq. ft.) with 12 ft. high ceilings. With two garage doors, effortlessly accommodating two vehicles becomes a breeze, providing both convenience and functionality. Whether you have an extensive tool collection, dream of a workshop space, or simply need room for storage, this garage offer s the perfect solution.As you step outside from the dining room onto the expansive covered deck, boasting a sturdy concrete foundation, you will find the offering for the perfect setting for al fresco gatherings or serene evenings under the stars during the warmer months.With its blend of modern amenities, ample living space, and outdoor oasis, this residence offers a harmonious balance of comfort and sophistication, making it the perfect place to call home. Contact your real estate agent today to schedule your showing and experience the charm and convenience this property has to offer. (id:48985)
71 Princeton Crescent W
Lethbridge, Alberta
This is your chance to own a wonderful starter home, with plenty of upgrades already done for you! Walking in, you are greeted with a beautiful living room, with high vaulted ceiling, and two huge windows to bring in natural light. On the upper level of this 3 level split, you have a dining area semi-connected to the living area, with an attached kitchen. The kitchen features a beautiful peninsula, perfect to give you that added counterspace. Down the hall you can find 2 spacious bedrooms that share the 4 piece bathroom . New laminate throughout the main and upper level let's you enjoy the space just how you want! In the basement you will find another living room, and another bedroom with 3 piece bathroom. The yard has a patio and firepit ready for you to enjoy this summer! (id:48985)
6 Mt Sundial Bay W
Lethbridge, Alberta
Discover this expansive bi-level residence in Sunridge, tailored for the modern family. Featuring five bedrooms and three full bathrooms, this home boasts a generously sized lower-level living room. The upper level offers an open floor plan with a vast kitchen, abundant cabinet and counter space—perfect for the avid baker. The dining area is versatile, easily accommodating large gatherings and seamlessly extending into the living area for extra space. The master suite, conveniently located on the main floor, includes a luxurious ensuite bathroom. Above the garage, you'll find bedrooms specifically designed for children, ensuring a quiet space away from the household's hustle and bustle. The spacious basement is ideal for a pool table, entertainment center, or games area, with two additional bedrooms separated by a bathroom. This home also offers ample storage and a beautifully landscaped, fenced yard. Ready to move in? Contact your preferred real estate professional today to schedule a viewing! (id:48985)
34 Tudor Court S
Lethbridge, Alberta
Location and a unique design make this home a fantastic find! Located in the highly sought after Tudor Estates with quick access to the city's amenities, close to the Lethbridge College, and yet still being tucked quietly near walking paths and the coulees. This bi-level home boasts a vaulted ceiling entry, cozy living room with a gas fireplace, functional kitchen with a breakfast nook overlooking the backyard, stainless steel appliances, Corian countertop, newer laminate flooring throughout the main level, 3 bedrooms up and 1 down, and a large family room with a wet bar. Outside you have a private backyard with a deck and large shed, underground sprinklers, and a beautiful private front entry vestibule just off the double attached garage. With a little TLC this home can easily be refreshed and updated to highlight it's beautiful unique architecture.. (id:48985)
46 Canyoncrest Court W
Lethbridge, Alberta
Located in the demand & premier area of Paradise Canyon Estates, tucked away on one of the quietest streets in the area and nestled on one the prime 65 ft WIDE estate 'walk out' pie shaped lots, is this 6 bedrm custom built home (with over 4500 sf living space) built with families in mind, backing onto a waterfall, park and lake! Immediately you'll notice the professionally designed and maintained landscaping which proudly displays the homes curb appeal, combined with the recently repainted high-end acrylic stucco front and the exposed concrete double drive. Inside you're greeted with a stunning 18 ft tall grand entry complete with an impressive chandelier and a large front room perfect for a music room, office or formal entertaining. Sliding across the rich maple hardwood floors which run throughout the main floor, you'll end up in the equally impressive 409 sf living room with massive windows which allow for natural light and STUNNING views...note the stone gas fireplace which is the focal point of the room! The open concept kitchen offers rich maple cabinetry as well as a MASSIVE functional prep island with breakfast bar. We dare you to try to use up the storage offered in this kitchen, not to mention the pantry! Off the kitchen is a laundry room complete with matching rich maple cabinetry, a sink and even a built-in iron board. Heading up the double split stairs be prepared to be in awe...the primary bedroom was built specifically as a retreat and offers over 400 sf of privacy and romance. It has not just one closet, but a DEEP walk-in closet as well as a triple wide closet. And of course, no retreat is complete without a large 5 pce ensuite with deep jetted tub. Upstairs you'll also find 3 more bedrooms as well as another 5 pc bathrm for the kids. The lower level feels just like the main thanks to the walkout basement and a wall of windows which floods this area with natural light! This lower-level features TWO more generous sized bedrms (one with a sink) each with a walk-in closet; also a 3 pce bathrm, and a 'family sized' family room....and there's even a state-of-the-art designated home theatre with a 11 ft permanent screen and 3D HD projector perfect for family movies or watching the game! Every family needs storage and this place doesn't just offer 'under the stair’ storage but it has 3 separate storage rooms!! The outside is a must see and and the privacy offered invites you to actually spend time outside!...complete with new professional landscaping, stone stairs, custom stone firepit complete with stone benches...all backing onto a water fall, walking trails, lake and park! Need 7 bedrooms and accessible features? Check this place out! Updates?? Yup it has them, and you'll immediately notice them when you see this place! Other features include Gemstone exterior lights, new UG sprinklers, partially covered upper deck with gas line with walkout from dining area, fully covered patio with walkout from family room, AC, main floor FULL bath, mud room & more! (id:48985)
103 Canyon Terrace W
Lethbridge, Alberta
Welcome to 103 Canyon Terrace W. This bungalow is bright, open, and ready for it's new owner! This home has had over $100,000 in updates recently, Beautiful new kitchen, laundry on the main floor, no children and no pets! Three bedrooms, and a primary bedroom with a four piece ensuite. Downstairs is meant for entertaining. Featuring a bar and big open space, add this to your list of must see homes! The almost 11000 sq foot lot is private, features a new fence, has a parking pad and a view of the greenspace. Call your favourite Realtor and take a look today! (id:48985)
604, 210 Firelight Way W
Lethbridge, Alberta
Welcome to your dream home nestled across from a serene park and picturesque pond! This immaculate condo has two primary suites, two decks, and is one of the few units in the complex with a rear attached garage. The main floor features a contemporary kitchen and living area, ideal for gathering and entertaining. Retreat to the upper level where the bedrooms offer a peaceful sanctuary for rest and relaxation. Unleash your creativity with the undeveloped lower level, offering endless possibilities to customize and expand according to your lifestyle needs. Don't miss the chance to make this exceptional property your own—schedule your viewing today! (id:48985)
46 Mcgill Boulevard W
Lethbridge, Alberta
Welcome to 46 McGill Boulevard W, a spacious seven-bedroom, two-bathroom bi-level located conveniently near the University of Lethbridge! This property offers versatile living options and exciting potential for both investors and homeowners. The home has all new triple pane windows as of Nov 2023. As you enter the main level, you're greeted by a comfortable living room that leads seamlessly into a dining area and kitchen, providing a great layout for gatherings and everyday living. The basement level features a generous family room and abundant storage space, perfect for meeting various needs. All of the carpets in the home were replaced in 2023. This home has a history as a successful student rental, with rooms previously rented at $600 each, all-inclusive. All of the furnishings are included with this property. For those looking to invest, the property comes furnished, ready to continue generating income from day one. What's more, the property includes an additional lot adjacent to the home, part of the same title. This extra space presents an incredible opportunity to expand with a substantial garage or explore other development possibilities. Whether you're seeking an income-generating property or a spacious residence near the university, 46 McGill Boulevard W offers plenty of room to customize and create. Don't miss out on the potential this home has to offer—seize the chance to rent it out or make it your own! Contact your favourite Realtor today! (id:48985)
5, 1232 Keystone Road W
Lethbridge, Alberta
Check out this fully developed Dual Primary Suite condo at The Curve at Copperwood. The main floor is open featuring quartz countertops, an island, and stainless steel appliances. The main also has a handy half bathroom. The upstairs has two nearly identical primary suites, each with its own walk-in closet and full bathroom. Upstairs also has laundry. The basement is fully developed and has the 4th bathroom. The basement area has been used as a 3rd primary suite. This property is in excellent condition and has two parking spots, plus visitor parking is close by. Call your favorite REALTOR® today to view. (id:48985)
182 Oxford Road W
Lethbridge, Alberta
Looking for a great revenue option, OR a house to rent out the basement to help offset mortgage? This bi level designed home offers an ideal arrangement that checks so many boxes off the list. The separate entrances for both suites are on the opposite sides of the house providing ideal privacy between the two suites. Ample parking is available with a detached double garage, large concrete driveway, and street parking. The main floor is very roomy with large living areas including a spacious living room, a well appointed kitchen with plenty of storage and a sit up counter, and a comfortable dinning area that steps out to the raised deck that looks into the back yard. Also upstairs are 2 comfortable sized bedrooms, a 4 piece bathroom, a private 3 piece ensuite, and in unit laundry. The basement is just as comfortable as the main level with spacious living areas that includes a gas fireplace. The open concept layout of the living room, dining room and kitchen provide plenty of usable space. Two bedrooms, a 4 piece bathroom and two storage rooms also make up the basement area. Basement includes it's own laundry keeping the separation between 2 suites even more private. Basement suite considered to be an illegal suite. Call your realtor today to check out the potential of this ownership opportunity. (id:48985)
202 Mt Blakiston Road W
Lethbridge, Alberta
Welcome to your ideal family home tucked away in a peaceful cul-de-sac, featuring three bedrooms and two bathrooms with the space to add an extra bedroom in the basement if you need. This practical layout offers ample space for first time home buyers or a growing family to thrive, while the two bathrooms ensure convenience during busy mornings and relaxing evenings. The open floorpan and bi-level layout make this home feel spacious and inviting. There have been many updates throughout the home and it is move-in ready. Outside you can revel in the privacy of a spacious backyard with no neighbours behind, perfect for outdoor gatherings and playtime. Experience the perfect blend of comfort and functionality in this inviting home. Located in a great neighbourhood, close to schools and a short drive from all the amenities you need. Ready for immediate possession, you can be in your own home before the busy schedules of summer hits. Don't wait, this home won't last long! Contact your REALTOR® today and book a private showing! (id:48985)
14 Kings Road S
Lethbridge, Alberta
If you've always dreamed of living in a castle this is your chance! This custom built home lies in Tudor Estates & boasts a fairytale exterior, giving it endless curb appeal, from its lovely stone work to its prominent turrets & beautiful landscaped gardens, this modern mansion has it all! From the moment you walk up to this spectacular home, you are greeted by a beautifully handcrafted door, opening onto an impressive foyer with a grand curved staircase. With 6 spacious bedrooms, 4 bathrooms, a double heated attached garage, this unique home is not your run-of-the-mill 2 storey. Featuring 3545 sqft on two floors with an additional newly finished fully developed basement sprawling over 1900 sqft, giving a grand total of 5453 sqft of finished living space! Enough space for all! Over the years this home has been lovingly maintained with several upgrades; new windows throughout, HWT, paint, granite countertops in the bathrooms, landscaping & metal fencing, some appliances plus a $100,000 interlock steel roof! But the original carved woodwork & cedar planking remain intact. In total there are 2 turrets, 2 living spaces on each floor, modern kitchen with pull-out shelving & fitted appliances, a basement kitchenette with potential for a future suite, 3 fireplaces, a craft sewing area, a cozy library to discover your imagination plus a rooftop patio to enjoy 360 degree panoramic views! Here's the perfect spot to entertain guests, giving them a birds eye view of the city or your children having sleepovers during a meteor shower & watch them gasp in amazement! Conveniently located, this property offers easy access to essential amenities; shopping, restaurants, transportation & steps away from parks, walking/bike trails in the coulees plus walking distance to the Lethbridge College. Look at the 3D virtual tour & book your viewing today with your favourite Realtor! Don't miss the chance to call this incredible property "HOME"! (id:48985)
1115 Coalbrook Place
Lethbridge, Alberta
Discover the perfect blend of luxury and practical living in this stunning new construction by Stranville Living Master Builder, located in the highly desirable family community of Copperwood in West Lethbridge. Introducing the "Braemar," a modern two-story home designed with both elegance and functionality in mind, featuring a legal basement suite ideal for generating rental income. This makes it an excellent opportunity for those looking to step into homeownership while benefiting from a separate rental income source. Step into the expansive open-concept living area bathed in natural light from large, strategically placed windows. The high-end kitchen is a chef's dream, equipped with a Fisher and Paykel paneled refrigerator that seamlessly integrates with the custom cabinetry, a discreet paneled hidden dishwasher, an induction cooktop, a built-in oven, and a microwave. Quartz countertops and slow-close cabinetry add a touch of sophistication and convenience to this remarkable space. The second floor offers a private retreat with two well-appointed bedrooms, a full 4-piece bathroom, and a laundry area. The highlight is the spacious primary bedroom, complete with a U-shaped walk-in closet and an ensuite that boasts dual vanities and a luxurious walk-in shower. The lower level features its own private entrance and mirrors the main level’s refined design with an open-concept kitchen and living room. It includes quartz countertops, slow-close cabinetry, a sizable bedroom with an ensuite, and separate laundry facilities—perfect for tenants or as an in-law suite. Outside, the home does not compromise on outdoor space or parking; it includes a single-car parking pad at the front and a double-car parking pad at the rear. Separate exterior entrances ensure privacy between the two living spaces. Additionally, dual furnaces provide independent temperature control for each suite, enhancing comfort and privacy. Photos and Renderings are of a similar model and may not reflect t he actual finishes. (id:48985)
27 Kings Crescent S
Lethbridge, Alberta
Welcome to 27 Kings Crescent South, where elegance meets comfort in the beautiful Tudor Estates neighbourhood! 27 Kings Crescent South presents a recently modernized home with timeless charm, boasting a classic Tudor style where you have waling, biking, and hiking trails directly outside your front door. Built in 1982, this meticulously maintained 2-storey residence exudes warmth and sophistication. As you step inside, you'll be greeted by a formal sitting room and dining room gracefully positioned at the front of the main floor with windows that provide the amazing view right across the road. These spaces invite gatherings and offer a perfect setting for hosting memorable moments with family and friends. At the heart of the home, the kitchen, breakfast nook, and living room harmoniously blend to create a cozy yet spacious area, perfect for everyday living and entertaining. The kitchen is a chef's delight, featuring beautiful wood cabinetry, granite counters, slate tile backsplash, ample counter space, modern appliances, and a convenient island for casual dining. Upstairs, discover the three generously sized bedrooms, including the large primary bedroom with 2 walk-in closets and an updated ensuite with walk-in shower. Additionally, you'll find another full bathroom with tub/shower combo serves the remaining bedrooms, and the conveniently placed laundry room. The lower level of this residence offers versatility and functionality, with a fully finished basement boasting two additional bedrooms, a bathroom, and a large family room. Step outside and experience the beauty of the landscaped yard, meticulously adorned with a slate rock patio and a rear deck leading to the inviting hot tub. Here, relaxation and outdoor enjoyment await around the serene pond and many fruit trees and bushes which include currents, choke cherries, raspberries, apples, hops, and many perennial flowers. Underground sprinklers and drip lines make it easy to maintain. Other features of this amazi ng property include: a brand new hot water tank, furnace replaced in 2018, roof replaced in 2019 with 50 year rubber shingles, in-floor heating in the ensuite, With its desirable location, spacious layout, and thoughtful design, 27 Kings Crescent South embodies the epitome of comfortable living in Tudor Estates. Don't miss the opportunity to make this exquisite property your own. (id:48985)
39 Pensacola Court W
Lethbridge, Alberta
Welcome home! Nestled in a private and mature neighborhood, this move-in-ready 5-bedroom, 2.5-bathroom 4-level split offers the perfect blend of space and comfort at a great price. Step inside to be greeted by an abundance of natural light and a great flow. With two separate living spaces, including a cozy wood-burning fireplace, this home provides ample room for relaxation and entertainment. The well-appointed kitchen features modern appliances and plenty of counter space, making meal preparation a breeze. Enjoy family dinners in the adjacent dining area, overlooking the lush backyard through the beautiful garden doors. Retreat to the expansive primary bedroom, complete with a private ensuite half bathroom and plenty of closet space. Two additional bedrooms on this floor offer versatility for guests, home offices, hobbies or children. Down on the third and fourth levels you will find another full bath and two additional bedrooms. Outside, the large yard provides endless opportunities for outdoor activities and gardening, while the single-car garage offers convenient parking and storage space. Located in a peaceful and established neighborhood, this property offers the perfect combination of privacy, space, and convenience. Don't miss out on this incredible opportunity to call this house your home! (id:48985)
23 Moonlight Boulevard W
Lethbridge, Alberta
Welcome to Copperwood, where luxury meets comfort in this stunning 2-storey single-family home. Nestled in one of the most sought-after neighborhoods, this property boasts nearly 1800 square feet of meticulously crafted living space, enveloped in elegance and sophistication. As you step inside, be greeted by the allure of a large mud room outfitted with floor to ceiling storage – a staple in any family friendly home. The main floor invites you into a spacious and airy ambiance, perfect for both entertaining guests and relaxing evenings with family. The BEAUTIFUL kitchen sets the stage for culinary excellence, while the adjoining dining area provides a seamless flow for gatherings. Ascend the staircase to discover the tranquility of a bonus room and three generously sized bedrooms, each offering a retreat-like atmosphere to unwind after a long day. The secondary bedrooms feature built in book cases while the master feels tranquil with the natural light flowing into the room. With 2 bathrooms upstairs, including a luxurious master ensuite, convenience and comfort are at the forefront of this home's design. But the allure doesn't end there – step into the professionally finished basement, completed in 2023, where endless possibilities await. Whether it's a cozy home theater, a fitness oasis, or a versatile space for guests, this lower level offers the flexibility to tailor to your lifestyle needs. Completely finished with thoughtful additions of a bedroom, full bathroom AND office/flex space, the basement now becomes a functional space for whatever you require. The backyard is set up and ready to entertain friends, family or both! The large raised deck was purposefully built so the enjoyment of the backyard could be maximized and enjoyed for many years to come. In addition, no need to worry if your vehicles will fit in this garage. It is oversized being 21 feet wide and 24 feet long which is large enough to house 2 trucks with ease! Located in the heart of Copperwood, residents enjoy unparalleled access to an array of amenities, including parks, schools, shopping, and dining destinations, all within close proximity. With its combination of refined luxury and prime location, this property epitomizes the epitome of Copperwood living – where every moment is an opportunity to indulge in the finer things in life. Don't miss your chance to make this exquisite residence your new home! (id:48985)
312 Ojibwa Place W
Lethbridge, Alberta
Impressive location! New roof, new furnace, some new appliances, heated garage! Home backs onto Ojibwa Park and Lakie School and just off Red Crow Boulevard. This beautiful 4 -level split in a mature west side location is ready for you. Fully developed with four bedrooms and a large mudroom adjacent to the kitchen. It has all the space you need for the family. The main floor has the living room, dining room, and kitchen. Six flights of steps up and you have the master bedroom with an ensuite, two other bedrooms and a full bath on this upper floor. Few steps down lead to the lower level with a primary room with a four-piece bathroom including a big, jetted tub. Bring your creativity to the lower level. Perhaps, use it as another family room and a home office. The huge yard with mature trees will ensure that you are not missing on outdoor activities. Also, the yard backs onto Ojibwa Park and G.S. Lakie School field for your outdoor enjoyment. (id:48985)
91 Chippewa Crescent W
Lethbridge, Alberta
Welcome to 91 Chippewa Crescent West! This functional and spacious layout is a great option for so many different types of buyers looking and waiting for the right listing to pop up. This listing is ideal for couples who are first time home buyers, the single buyers who have roommates to rent to, downsizers, newcomers to Lethbridge, or landlords looking for their next revenue property. Up from the bi level front entrance is a nice size living room with more than enough comfortable space to unwind or entertain guests. The updated eat-in kitchen is spacious with ample room for storage, and it walks out to the raised private deck overlooking the backyard. The upstairs is complete with the primary bedroom with dual closets, a second bedroom, and an updated 4 piece bathroom that separates them. The functionality continues on the lower level with 2 bedrooms, a second 4 piece bathroom, and a versatile family room that can easily convert into a fifth bedroom with its own door for privacy. Conveniently located near Algonquin Park, reputable schools, and various westside amenities, this listing is sure to captivate. Recent updates and renovations include: New roof 2016, Furnace Replaced 2017, Kitchen reno 2020, Hot Water Tank replaced 2023. Give your realtor a shout to check this listing in person. (id:48985)

